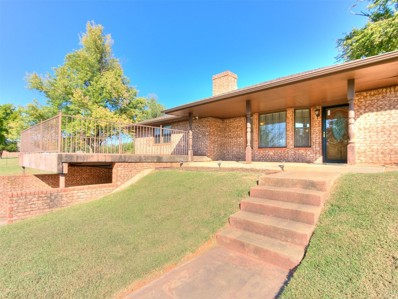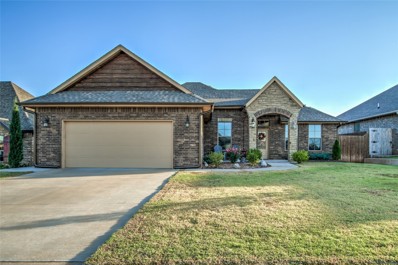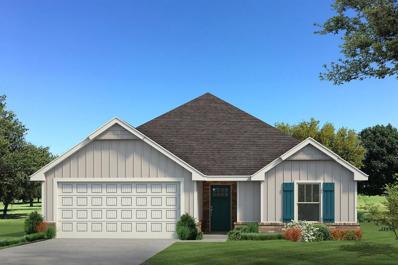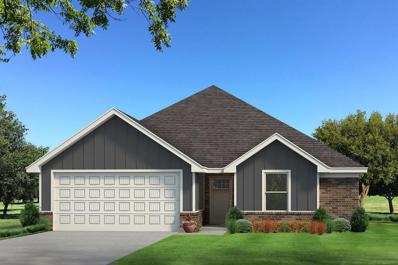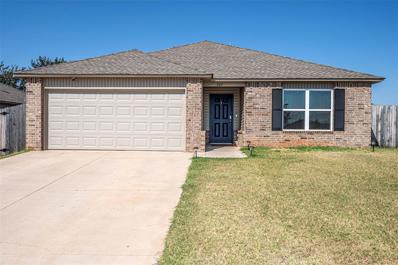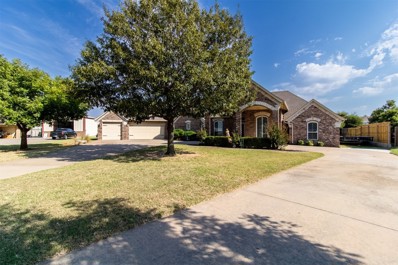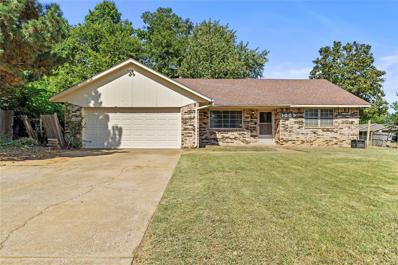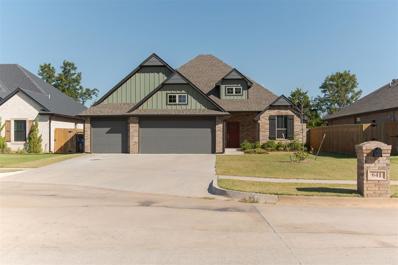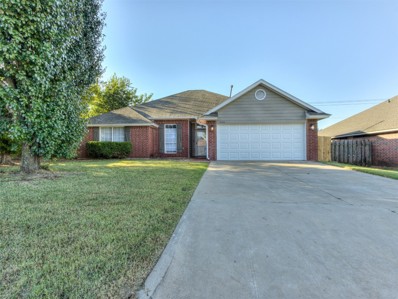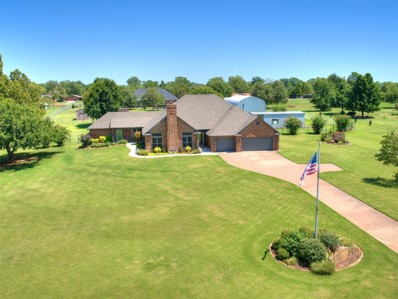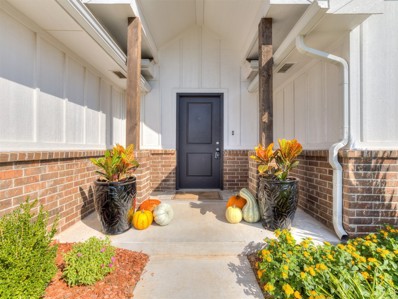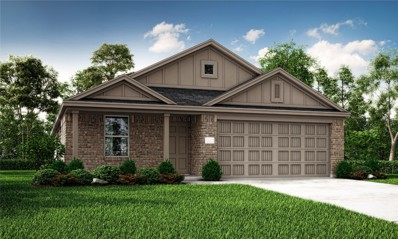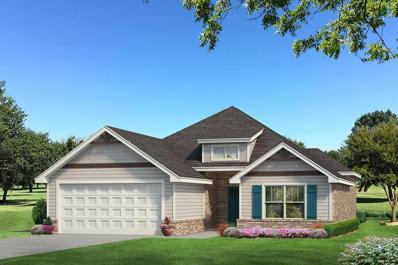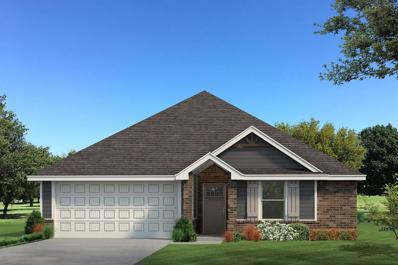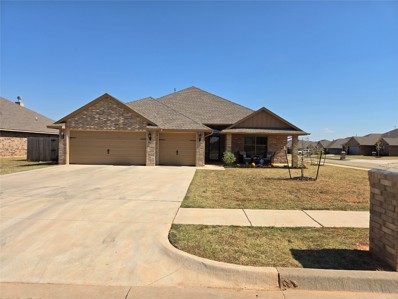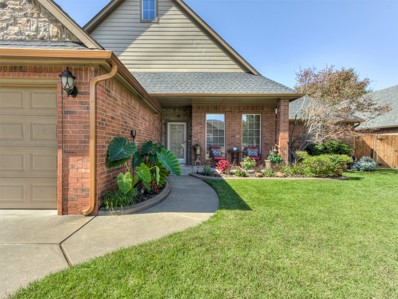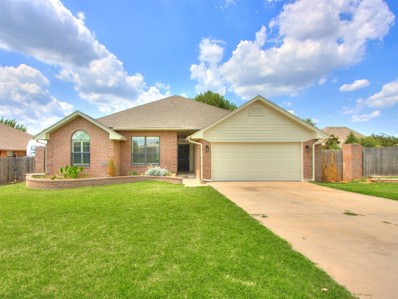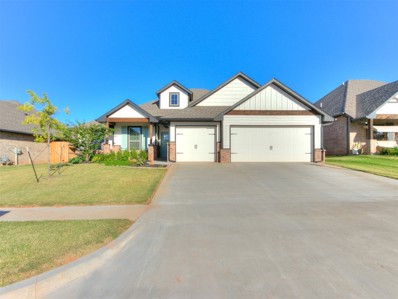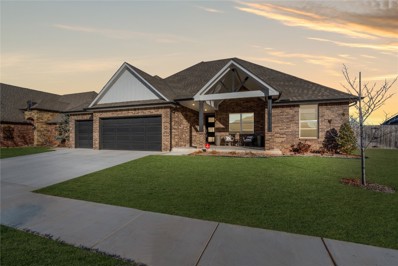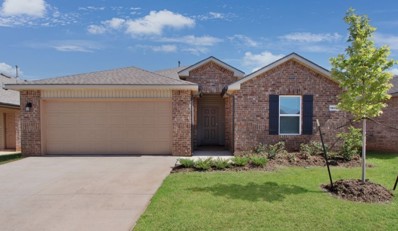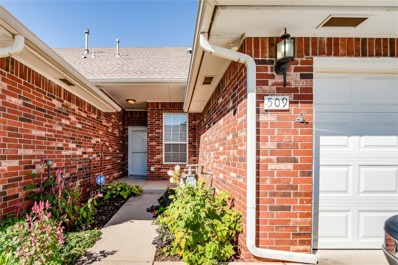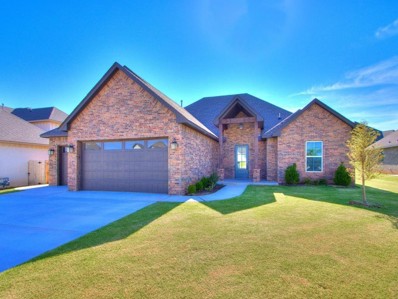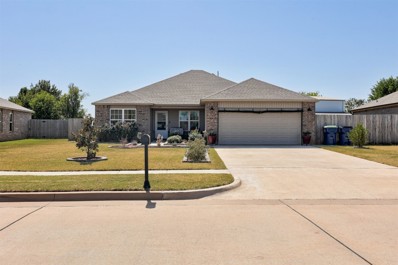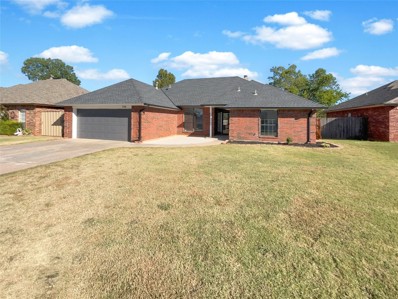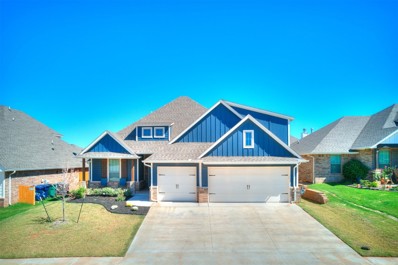Mustang OK Homes for Sale
- Type:
- Other
- Sq.Ft.:
- 2,137
- Status:
- NEW LISTING
- Beds:
- 3
- Lot size:
- 5 Acres
- Year built:
- 1976
- Baths:
- 3.00
- MLS#:
- 1139982
- Subdivision:
- N/a
ADDITIONAL INFORMATION
Escape to country living while enjoying the convenience of easy access to the city! This beautiful, well-maintained 3-bedroom, 3-bathroom home is nestled on 5 sprawling acres, offering the perfect blend of peaceful rural life and modern amenities. The beautifully-situated open space is perfect for enjoying nature, outdoor activities, or even expanding with outbuildings or a garden. No HOA and no restrictions, giving you complete freedom to use the land as you wish. The layout of this spacious home offers a comfortable living space for the family, with a kitchen that opens into the dining area and a large but cozy living room with bay windows. A split floor plan adds additional appeal. Enjoy the tranquility of country living, while being just minutes from the Kilpatrick Turnpike for quick access to city amenities, shopping, dining, and more. Ample space for parking, perfect for RVs, boats, or additional vehicles. Room to build, expand, or customize. Front and back driveways, two wells and septic systems on the property (main well equipment just updated and main septic recently emptied). Additional concrete pad currently has mobile home on it that can stay or be removed before closing. Rare for Oklahoma, the home includes a basement that includes a full bathroom and its own entrance - ask about the secret storage area! Mustang schools! Whether you're looking for a private retreat, a small homestead, or just a home with room to breathe, this property has it all. Schedule your showing today and see the possibilities for yourself!
- Type:
- Single Family
- Sq.Ft.:
- 1,870
- Status:
- NEW LISTING
- Beds:
- 3
- Lot size:
- 0.2 Acres
- Year built:
- 2019
- Baths:
- 3.00
- MLS#:
- 1139504
- Subdivision:
- Prairie Hills Estates Add Ph 1
ADDITIONAL INFORMATION
CUSTOM BUILT. UNIQUE FLOOR PLAN. Welcome to this peaceful neighborhood which offers a playground, basketball court, and a fishing pond! It’s conveniently located close to main local roads and highways making your commute a breeze. A public elementary school is within walking distance. This charming home greets you with tall ceilings, a cozy fireplace, and modern paint finishes throughout. The open-concept kitchen features an oversized island, and an abundance of storage space, including a large pantry. This 3-bed and 3-bath house has a unique floor plan, where all three bedrooms have their separate full bathrooms. Two bathrooms feature handicap-accessible showers. You will love having the hidden pocket doors, which can be used for more privacy. Good quality construction and thoughtful details make this house one of a kind. A big backyard, an oversized garage, and a tankless water heater are also big pluses. Come and check it out before it’s gone!
- Type:
- Single Family
- Sq.Ft.:
- 1,300
- Status:
- NEW LISTING
- Beds:
- 3
- Lot size:
- 0.2 Acres
- Year built:
- 2024
- Baths:
- 2.00
- MLS#:
- 1139712
- Subdivision:
- The Canyons
ADDITIONAL INFORMATION
This Norma floor plan includes 1,425 Sqft of total living space, which includes 1,300 Sqft of indoor living and 125 Sqft of outdoor living space. There is also a 385 Sq Ft, two car garage with a storm shelter installed. This amazing and affordable home offers 3 bedrooms, 2 full bathrooms, 2 covered patios, and a utility room! The great room presents a 10-ft ceiling with large windows, wood-look tile, a ceiling fan, hand-textured walls, and Cat6 wiring. The spacious kitchen includes beautiful countertops, stainless-steel appliances, custom-built cabinets, wood-look tile, a large corner pantry, and a center island that holds a dishwasher and a roomy sink. The primary suite supports a high ceiling, lovely windows, a ceiling fan, Cat6 wiring, and our cozy carpet finish. The primary bath is attached and holds a dual sink vanity with an elegant countertop selection, satin nickel delta features, an elongated water saving toilet, and a spacious walk-in closet. Outdoor living includes fully sodded yards, a smart home irrigation system, and 30-yr weather wood shingles. Other amenities include a tankless water heater, R-15 insulation, a fresh air intake system, and so much MORE!
- Type:
- Single Family
- Sq.Ft.:
- 1,565
- Status:
- NEW LISTING
- Beds:
- 4
- Lot size:
- 0.2 Acres
- Year built:
- 2024
- Baths:
- 2.00
- MLS#:
- 1139701
- Subdivision:
- The Canyons
ADDITIONAL INFORMATION
This Tero floor plan includes 1,680 Sq Ft of total living space, which includes 1,565 Sq Ft of indoor living space and 115 Sq Ft of outdoor living space. There's also a 385 Sq Ft, 2-car garage with a storm shelter installed. This affordable home offers 4 bedrooms, 2 full baths, covered patios, and a utility room. The great room welcomes large windows, wood-look tile, a ceiling fan, and Cat6 wiring. The charming kitchen has 3 CM countertops, stainless-steel appliances, wood-look tile, well-crafted cabinets with decorative hardware, a center island, and stylish tile backsplash. The primary suite is straight ahead and supports carpet flooring, a ceiling fan, and the perfect sized windows. The attached primary bath suits a dual sink vanity with an elegant countertop selection, a walk-in shower, an elongated water saving toilet, and a HUGE walk-in closet! The outdoor living section is covered and has fully sodded yards with smart home irrigation control. Other amenities include a tankless water heater, a fresh air intake system, and MORE!
$235,000
707 W Ava Drive Mustang, OK 73064
- Type:
- Single Family
- Sq.Ft.:
- 1,354
- Status:
- NEW LISTING
- Beds:
- 3
- Lot size:
- 0.2 Acres
- Year built:
- 2021
- Baths:
- 2.00
- MLS#:
- 1139186
- Subdivision:
- Mustang Farms Ph 1
ADDITIONAL INFORMATION
SELLER WILL PAY UP TO $7000 OF BUYER'S CLOSING COSTS! Great use of space in this Foster floor plan. Nice sized family room open to the kitchen. Kitchen has lots of cabinets, countertop space, and a breakfast bar that any chef will love! Large dining room will accommodate a large table. Spacious master bedroom and closet. Cut out for makeup vanity in master. Ample sized secondary bedrooms. Vinyl plank flooring in all living areas and baths. Carpet in the bedrooms. Covered patio. Come see your new home today!
- Type:
- Single Family
- Sq.Ft.:
- 2,568
- Status:
- NEW LISTING
- Beds:
- 4
- Lot size:
- 0.89 Acres
- Year built:
- 2007
- Baths:
- 3.00
- MLS#:
- 1138676
- Subdivision:
- Wellington Gardens Sec 1
ADDITIONAL INFORMATION
PREMIER MUSTANG GATED COMMUNITY WITH 4 BEDROOM 2 1/2 BATH 4 CAR DRIVE THROUGH GARAGE WITH CIRCLE CORTICO ENTRY. LARGE MASTER BEDROOM WITH FIREPLACE, BACK PATIO ACCESS AND FULL BATH. MASTER BATH HAS UPDATED TILE, TUB WITH SEPERATE SHOWER, TWO CLOSETS AND LARGE DOUBLE SINKS. BEDROOMS 2 AND 3 SHARE A JACK AND JILL BATHROOM AND BEDROOM 4 ALSO SERVES AS THE OFFICE. ALL BEDROOMS HAVE NICE SIZE CLOSETS. INSIDE UTILITY ROOM WITH SINK. FORMAL DINING OR OPEN SITTING/SECOND LIVING AREA. KITCHEN HAS SOLID COUNTERS LARGE PANTRY, COFFEE BAR, AND BREAKFAST BAR SPACIOUS DINING OFF KITCHEN OVERLOOKING THE BEAUTIFUL PATIO AREA AND BACKYARD. SPACIOUS LIVING WITH WOOD FLOORS, FIREPLACE AND LARGE PICTURE WINDOWS OVERLOOKING A LARGE PATIO TO ENJOY THE LARGE OPEN BACKYARD. NEWER STORAGE BUILDING. MANY OTHER FEATURES INSIDE AND OUT INCLUDING PLANTATION SHUTTERS AND MATURE TREES. STAIRCASE TO ATTIC IN GARAGE FOR EASY ACCESS. THE METAL FENCE POST ACROSS THE DRAINAGE IS PROPERTY CORNER AND STAKES ARE PLACED ON PROPERTY PINS FROM RECENT SURVEY. BACKYARD CAN BE ACCESSSED.
$175,000
1009 W Windsor Way Mustang, OK 73064
- Type:
- Single Family
- Sq.Ft.:
- 1,463
- Status:
- NEW LISTING
- Beds:
- 3
- Lot size:
- 0.24 Acres
- Year built:
- 1982
- Baths:
- 2.00
- MLS#:
- 1139155
- Subdivision:
- Westchester
ADDITIONAL INFORMATION
Check out this great home in Mustang! Featuring 3 beds, 2 baths, a fully bricked fireplace, 2 car garage, and 1,463 square feet of living space on a large corner lot! This home is ready for its new owner to come in and make it their own. Some updates and rennovations are needed but everything works currently except the garage door opener. This home has so much potential! it's an incredible opportunity for a great investment property or primary residence. Comps in the area indicate an after repair value of approx $208,000. Schedule your showing TODAY!
- Type:
- Single Family
- Sq.Ft.:
- 2,250
- Status:
- NEW LISTING
- Beds:
- 4
- Lot size:
- 0.18 Acres
- Year built:
- 2021
- Baths:
- 3.00
- MLS#:
- 1139222
- Subdivision:
- Pine Canyon
ADDITIONAL INFORMATION
Welcome to 641 East Barajas Terrace in Mustang, OK! This exquisite, energy-efficient home from Homes by Tabor is beautifully situated on an oversized cul-de-sac lot that backs to a tranquil greenbelt. You’ll love the open floor plan featuring beautifully constructed coffered ceilings. The extra-large kitchen is complete with a walk-in pantry, stainless-steel appliances, a custom vent hood, a large gas range, and premium 3 cm quartz countertops—perfect for culinary enthusiasts! Oversized windows frame a stacked stone fireplace with touch-button natural gas flames—the first of two fireplaces you’ll enjoy in this home. Designed for maximum energy efficiency, this property is equipped with a 96% efficient HVAC system, including fresh air intake and whole-home air filtration. Additional features such as a tankless Rinnai water heater, Pella low-E windows, and R-44 rated insulation ensure optimal energy function! Rigid Core LVP flooring, an in-ground garage storm shelter, and an engineered post-tension foundation further showcase the exceptional craftsmanship of this home. This home includes 4 bedrooms & 3 full bathrooms for 2250 SF of living space with an additional 245 SF of covered outdoor living space. Upstairs, you’ll find a generously sized bonus area, ideal for a media room, play area, or additional living space. The master suite features a stunning resort-style shower. Modern amenities include a sprinkler system for both the front and backyard, a Nest smart-home suite for convenient living, and surround sound with Bluetooth capabilities. With its beautiful greenbelt views, this home offers tranquility and privacy, making it an ideal retreat! Come tour this beauty today!
- Type:
- Single Family
- Sq.Ft.:
- 1,700
- Status:
- NEW LISTING
- Beds:
- 4
- Lot size:
- 0.19 Acres
- Year built:
- 1994
- Baths:
- 2.00
- MLS#:
- 1138961
- Subdivision:
- The Plantation
ADDITIONAL INFORMATION
Welcome to your dream oasis! This freshly renovated 4-bedroom, 2-bathroom masterpiece seamlessly blends modern amenities with timeless charm, offering an unparalleled living experience in a vibrant neighborhood. Step inside to discover an open-concept living space bathed in natural light, featuring new luxury vinyl plank flooring and a soothing, neutral color palette that creates a warm and inviting atmosphere. The spacious living room flows effortlessly into a chef-inspired kitchen, complete with sleek quartz countertops, custom cabinetry, and state-of-the-art stainless steel appliances. An oversized island offers additional seating—perfect for entertaining or family gatherings. The primary suite is your personal retreat, boasting a generous walk-in closet and an elegantly updated en-suite bathroom with a double vanity, chic fixtures, and a spa-like rain shower. Three additional bedrooms provide flexibility for a growing family, guests, or even a home office. Both bathrooms feature contemporary finishes including ceramic tile flooring and designer vanities, ensuring style that lasts. A dedicated laundry room adds convenience, while energy-efficient windows and new HVAC promise comfort throughout the seasons. Outside, the oversized backyard is a private paradise with endless possibilities—from gardening to creating the ultimate entertaining space. Located close to top-rated schools, shopping, and dining, this home offers the best of suburban tranquility and urban amenities. Don’t miss your chance to own this beautiful property—it won't be around for long. Schedule a private tour today and envision the lifestyle you deserve!
- Type:
- Single Family
- Sq.Ft.:
- 3,480
- Status:
- NEW LISTING
- Beds:
- 5
- Lot size:
- 2.02 Acres
- Year built:
- 1993
- Baths:
- 4.00
- MLS#:
- 1139022
- Subdivision:
- Ranchwood Estates
ADDITIONAL INFORMATION
WELCOME HOME to your beautifully updated ADA home with 5 bed, 3.5 bath, 2 dining, 3 car garage, MIL apt, ADA features throughout, large workshop and salt water, in-ground pool. Located in sought-after Ranchwood Estates in Mustang, it has gorgeous landscaping front and back and sprinklers through the 2+ acre lot. Remodeled 2019-2020, with the following updates throughout: New Faucets & Quartz counters in kitchen, baths and laundry, coordinated light fixtures, cabinet hinges & pulls, door knobs, and cordless blinds. Updated kitchen with island, custom cabinetry, lots of work space on quartz counters, matching, high-end Kitchenaid appliances including double oven, built-in convection/microwave oven, dishwasher and refrigerator. Expansive living room features soaring 17.5’ cathedral ceiling with wood beam, 2+ story tall brick fireplace with remote control, custom removable area rug and remote controlled, electric blinds. Formal dining has built-in buffet/hutch. For VA’s ADA compliance, non-slip, wood-look tile was installed throughout the home, the halls, doorways and pathways were widened in most of the home. ADA complaint apartment that was added to the home has it’s own private entrance, covered porch, expansive studio bedroom, walk-in closet, full bathroom, open shower with rails, toilet with rails and covered back patio. This suite can also be accessed from primary bedroom, if needed. Or that door could be closed off to use suite as an Air BNB or office with separate entrance for client. 3 car garage has an in-ground storm shelter. Custom UV screens on all windows substantially reduced utilities. Whole home generator is serviced twice a year. Large, in-ground, heated salt water pool has diving board and lots of room to swim, exercise or play. Replaced Pool liner and equipment 1yr ago & gas heater 2yrs. Fully fenced back yard has fire pit & playground. Large workshop has a porch, lots of storage, electric and garage door with ramp. Horses, goats & chickens allowed!
$321,000
1516 N Kamryn Way Mustang, OK 73064
- Type:
- Single Family
- Sq.Ft.:
- 1,823
- Status:
- Active
- Beds:
- 4
- Lot size:
- 0.2 Acres
- Year built:
- 2023
- Baths:
- 2.00
- MLS#:
- 1138819
- Subdivision:
- Crystal Springs
ADDITIONAL INFORMATION
Welcome to this better than new beautiful four bedroom, two bathroom home! This 2023 newly built beauty boast finishes like wood-look tile, quartz counter tops, crown molding, mud bench, and more. Located in the Crystal Springs neighborhood, you'll find a play yard and basketball court for kids of all ages, just within walking distance. The primary suite boasts a five-piece bath with a walk in shower, dual vanities, and a walk-in closet that flows directly to the large laundry room. The kitchen host lots of cabinet space, stainless steel appliances, an island with updated pendant lights, a beautiful herringbone backsplash, and a large pantry for all those late night snacks and extra appliances. With fall in the air, the large outdoor space is perfect for entertaining, and if you're not big on that, just sit and enjoy the brand new aesthetically pleasing fence and well manicured yard! Better than new, this home is ready for you!
- Type:
- Single Family
- Sq.Ft.:
- 1,720
- Status:
- Active
- Beds:
- 4
- Lot size:
- 0.16 Acres
- Year built:
- 2024
- Baths:
- 2.00
- MLS#:
- 1137932
- Subdivision:
- Montage
ADDITIONAL INFORMATION
LENNAR - Montage - Agora III Floorplan - Come out and see this beautiful NEW home. You will love this home. These NEW homes are 3-sided brick with stainless steel appliances, LVP flooring, quartz countertops, sprinkler system, wood fencing, tiled showers in the owner’s suite and the secondary bathrooms, LED lighting, programable thermostat, 15 SEER rated HVAC, post-tension slabs, built-in pest control tubes in exterior walls, Moen chrome plumbing, etc. ALL INCLUDED! A single-story home with enough space for families or anyone in search of extra space. Enter into the home to find two secondary bedrooms, a laundry room and a full-sized bathroom toward the front. The open layout shared among the dining room, family room and kitchen with center island provides a seamless transition between the shared living spaces. While the owner’s suite features an en-suite bathroom and a walk-in closet. Located just half a mile from the turnpike you are not far from anything you'll ever need. Come check out this beautiful home today before it's too late. Its Great location provides easy access to hiways, local shops, restaurants, and parks, making it an ideal place to call home.
- Type:
- Single Family
- Sq.Ft.:
- 1,700
- Status:
- Active
- Beds:
- 4
- Lot size:
- 0.2 Acres
- Year built:
- 2024
- Baths:
- 2.00
- MLS#:
- 1138843
- Subdivision:
- The Canyons
ADDITIONAL INFORMATION
This Dane floor plan features 1,830 Sqft of total living space, which includes 1,700 Sqft of indoor space and 130 Sq Ft of outdoor living. This spacious home offers 4 bedrooms, 2 full baths, 2 covered patios, a utility room, a mudbench for additional storage, and a 2-car garage with a storm shelter installed. The sizeable living room welcomes high ceilings, a center gas fireplace with our stacked stone surround detail, large windows, a ceiling fan, and wood-look tile. The kitchen supports custom-built cabinets to the ceiling, stunning pendant lighting, 3 CM countertops, a center island, a large corner pantry, and stainless-steel appliances. The primary suite has a sloped ceiling detail with a ceiling fan, our cozy carpet finish, and windows. The attached bath features a dual sink vanity, a free-standing tub, a private elongated toilet, a walk-in shower, and a HUGE walk-in closet. Covered outdoor living area offers a wood-burning fireplace, a gas line, and a TV hookup. Other amenities include our healthy home technology, a tankless water heater, R-44 insulation, a whole home air purification system, and MORE!
- Type:
- Single Family
- Sq.Ft.:
- 1,200
- Status:
- Active
- Beds:
- 3
- Lot size:
- 0.2 Acres
- Year built:
- 2024
- Baths:
- 2.00
- MLS#:
- 1138755
- Subdivision:
- The Canyons
ADDITIONAL INFORMATION
This John floor plan includes 1,310 Sqft of total living space, which includes 1,200 Sqft of indoor living space and 110 Sqft of outdoor living space. There is also a 385 Sqft, two car garage with a storm shelter installed. This new home offers 3 beds, 2 baths, 2 covered patios, and a utility room! The living room includes high ceilings, exquisite wood-look tile, a ceiling fan, the perfect sized windows, and Cat6 wiring. The kitchen spotlights custom-built cabinets with decorative hardware, stainless-steel appliances, decorative tile backsplash, elegant countertops, and wood-look tile. The primary suite features 2 windows, a ceiling fan, our cozy carpet finish, and a sizeable walk-in closet. Attached is the primary bath, which holds a dual sink vanity complimented by a 3 CM quartz countertop, satin nickel features, and a walk-in shower with tile to the ceiling. Outdoor living includes fully sodded yards, a smart home irrigation system, and 30-yr weather wood shingles. Other amenities include a water-saving tankless water heater, a fresh air intake system, R-15 & R-38 insulation, and so much more!
Open House:
Sunday, 10/20 2:00-4:00PM
- Type:
- Single Family
- Sq.Ft.:
- 1,877
- Status:
- Active
- Beds:
- 4
- Lot size:
- 0.21 Acres
- Year built:
- 2022
- Baths:
- 3.00
- MLS#:
- 1138238
- Subdivision:
- Hunters Hill Sec 4
ADDITIONAL INFORMATION
Finally, a house you can call HOME! This newer home on a corner lot is conveniently located in Hunters Hill in Mustang with easy access to anywhere in the OKC Metro area. As you drive into the neighborhood, you will be welcomed by the relaxing stocked pond in the community. The house will welcome you with the large porch that is the perfect size for your outdoor furniture. The entry way is very charming and spacious. You will love how the home offers an open concept living space connecting seamlessly with the kitchen that includes all stainless-steel appliances, beautiful stained cabinets and warm color granite counter tops. If you like having a versatile home to grow with your needs, the fourth bedroom has flex space with stunning wood floors which can be used as an office or whatever your family needs may be. This house offers an EXTRA half bath that is uncommon in this neighborhood. You will definitely enjoy the outdoor cozy space under the covered back patio. Fully fenced with two gates on each side of the house. This home is a non-smoker house that is very well kept and clean. The Wild Horse Park & Recreation is a mere 8 minutes away. Perfect timing, so schedule your showing today and end your house search with this one.
- Type:
- Single Family
- Sq.Ft.:
- 2,376
- Status:
- Active
- Beds:
- 3
- Lot size:
- 0.18 Acres
- Year built:
- 2003
- Baths:
- 2.00
- MLS#:
- 1138453
- Subdivision:
- Savannah Lakes 2nd
ADDITIONAL INFORMATION
The moment you arrive, you’ll fall in love with this beautifully maintained home, boasting gorgeous curb appeal and a lovely covered front porch. Immaculate flower beds set the stage for the charm that awaits inside. Step into the expansive great room, where a handsome fireplace with gas logs and built-ins creates the perfect atmosphere for cozy evenings. As you continue, you'll discover a formal dining room adorned with stunning archways—ideal for entertaining guests. The chef’s dream kitchen is a true highlight, open to the living room and featuring abundant cabinet and counter space, a pantry, and a spacious eat-in area. Retreat to the giant primary suite, which offers a luxurious oasis with dual sinks, a jetted tub, a separate walk-in shower, and an expansive walk-in closet complete with built-in chest of drawers. With a split bedroom floor plan, the master suite enjoys privacy from the two additional large bedrooms, which share a well-appointed bathroom. Need extra space? The multifunctional bonus room upstairs is perfect for a home office, playroom, or media room! Conveniently located near shopping and the turnpike, this home also falls within the highly sought-after Mustang school district. Step outside to your backyard oasis, featuring lush landscaping, large trees, covered patio plus an additional second patio with an inviting pergola—the perfect space for outdoor entertaining or peaceful relaxation. Don’t miss the chance to make this exceptional home yours! Schedule a showing today!
- Type:
- Single Family
- Sq.Ft.:
- 1,920
- Status:
- Active
- Beds:
- 4
- Lot size:
- 0.21 Acres
- Year built:
- 1996
- Baths:
- 2.00
- MLS#:
- 1138220
- Subdivision:
- Plantation 2nd Add
ADDITIONAL INFORMATION
Don't miss your opportunity to own this refreshed 4 bed 2 bath home in Mustang! Great location, close to shopping, restaurants and Mustang Community Center. New Roof installed in July 2024. This home also has a storm shelter in the floor of the garage. Disclosure: Listing agent related to managing member of selling LLC. OREC License #172625.
- Type:
- Single Family
- Sq.Ft.:
- 1,839
- Status:
- Active
- Beds:
- 4
- Lot size:
- 0.18 Acres
- Year built:
- 2022
- Baths:
- 2.00
- MLS#:
- 1137877
- Subdivision:
- Canyons Ph 1, The
ADDITIONAL INFORMATION
Discover this beautifully designed 2022-built home in the highly desirable and rapidly growing city of Mustang. Offering 4 spacious bedrooms and 2 elegant bathrooms, this home is a perfect mix of modern living and serene outdoor space. Inside, you'll be greeted by an open-concept layout with high-end finishes throughout. The gourmet kitchen features granite countertops, stainless steel appliances, and a large center island, perfect for both meal prep and entertaining. The natural light flows freely through large windows, brightening up the home’s sleek design. The master suite is a tranquil escape, complete with a spa-like ensuite bathroom that boasts a walk-in shower, dual vanities, and a spacious closet. The additional bedrooms provide plenty of space for family, guests, or a home office. Step outside to your own backyard oasis, featuring a custom koi pond—a perfect spot for peaceful reflection or hosting outdoor gatherings. The covered patio and spacious yard are ideal for relaxing or entertaining. Located in a family-friendly neighborhood, you'll also have access to a neighborhood park, perfect for outdoor activities, walks, and enjoying Mustang’s small-town charm. This home is close to top-rated schools, shopping, dining, and all the amenities you need.
- Type:
- Single Family
- Sq.Ft.:
- 2,367
- Status:
- Active
- Beds:
- 4
- Lot size:
- 0.22 Acres
- Year built:
- 2022
- Baths:
- 3.00
- MLS#:
- 1138070
- Subdivision:
- Ledgestone Ph 1
ADDITIONAL INFORMATION
VA Loan is assumable at 4.625%. Welcome to your dream home in Mustang! This newly constructed gem boasts pride of ownership with only one owner. With 4 bedrooms and 2.5 bathrooms, there's ample space for comfort and versatility. The seamless integration between the kitchen and living room creates an airy and spacious atmosphere, illuminated by natural light streaming through several large windows. In the heart of the home, the kitchen is a chef's delight, featuring built-in stainless steel appliances and a center island with a breakfast bar, perfect for casual dining or entertaining guests. Retreat to the primary bedroom, where luxury meets convenience, with a private bath conveniently connected to the laundry room, offering both privacy and practicality. Don't miss your chance to own this immaculate home, designed for modern living and timeless elegance in the heart of Mustang!
Open House:
Saturday, 10/19 12:00-5:00PM
- Type:
- Single Family
- Sq.Ft.:
- 1,614
- Status:
- Active
- Beds:
- 4
- Lot size:
- 0.15 Acres
- Year built:
- 2024
- Baths:
- 2.00
- MLS#:
- 1138061
- Subdivision:
- Sara Park Station
ADDITIONAL INFORMATION
ELGIN
- Type:
- Condo
- Sq.Ft.:
- 1,377
- Status:
- Active
- Beds:
- 3
- Lot size:
- 0.06 Acres
- Year built:
- 2010
- Baths:
- 2.00
- MLS#:
- 1137790
- Subdivision:
- Aspen Park Add Sec 3
ADDITIONAL INFORMATION
Welcome to this charming 3 bed, 2 bath home in a sought-after gated community right in the heart of Mustang! Situated on a quiet street, this property features a lovely covered front porch and a pristine, easy-care back patio—perfect for relaxation. Step inside to enjoy the cozy ambiance of a gas log fireplace and high ceilings in the living room, creating an inviting atmosphere for gatherings. Kitchen has thick granite countertops, beautiful wood floors, and elegant crown molding throughout. Enjoy custom cabinetry and a cozy gas fireplace, along with three solar light tubes that bring in plenty of natural light. The community itself is beautifully maintained, with the HOA taking care of landscaping, front yard maintenance, the sprinkler system, and exterior homeowners insurance. While there’s a sign at the gate indicating a 55+ community, the HOA has clarified that the bylaws do not strictly limit ownership age, making this a rare opportunity to own a cozy home in an outstanding neighborhood. Don't miss out! Buyer to verify schools and all information provided. Reserved Items are as follows: Refrigerator, washer and dryer, TVs, angel statue outdoors, patio furniture and twin bed in extra bedroom.
- Type:
- Single Family
- Sq.Ft.:
- 2,282
- Status:
- Active
- Beds:
- 4
- Lot size:
- 0.17 Acres
- Year built:
- 2022
- Baths:
- 3.00
- MLS#:
- 1135675
- Subdivision:
- Ledgestone Ph Ii
ADDITIONAL INFORMATION
This breathtaking home includes 4 beds, pocket office & 3 full baths. The carefully designed open concept plan features cathedral ceiling, separate dining area, spacious rooms, enormous walk-in pantry! Gourmet kitchen offers everything you will need to create the perfect meals, floor-to-ceiling custom cabinetry, granite or quartz counters, cast iron farm sink, 5 burner gas cooktop, ventilation module, spice racks & more. The flex room could be used as a 4th bed, study or game room, and it has its own full bath. Loaded with amenities such as a fully insulated garage, oversized garage doors with keypad & opener, full guttering, sprinkler system, security alarm, built-in stainless appliances, spray foam insulation, cast iron farm sink, custom built cabinets, ceiling fan in all bedrooms & living, a large covered patio, plus backyard that is large enough for a swimming pool. Highly sought neighborhood is located across the street from the Mustang Town Center.
$266,000
1728 W Antler Way Mustang, OK 73064
- Type:
- Single Family
- Sq.Ft.:
- 1,669
- Status:
- Active
- Beds:
- 3
- Lot size:
- 0.19 Acres
- Year built:
- 2020
- Baths:
- 2.00
- MLS#:
- 1137402
- Subdivision:
- Hunters Spgs Ph I
ADDITIONAL INFORMATION
Spacious home in Mustang, located within the highly sought-after Mustang school district. This property is one of the largest in the neighborhood, built in 2020 and loaded with upgrades. It features a newly added covered back patio, new blinds throughout, and ceiling fans in every room. All appliances will remain with the home, making this move-in ready gem an incredible find!
$250,000
739 W Dowden Drive Mustang, OK 73064
Open House:
Friday, 10/18 8:00-7:00PM
- Type:
- Single Family
- Sq.Ft.:
- 1,848
- Status:
- Active
- Beds:
- 4
- Lot size:
- 0.18 Acres
- Year built:
- 1996
- Baths:
- 2.00
- MLS#:
- 1137383
- Subdivision:
- Mustang Heights Ph I
ADDITIONAL INFORMATION
Seller may consider buyer concessions if made in an offer. Welcome to your dream home! This property features a cozy fireplace, perfect for chilly evenings. The neutral paint scheme gives the home a modern and stylish feel, complemented by stainless steel appliances in the kitchen. The primary bedroom includes a spacious walk-in closet, while the primary bathroom offers double sinks and a separate tub and shower for ultimate comfort. Step outside to a delightful patio and enjoy the privacy of the fenced backyard. With freshly painted interiors enhancing its overall appeal, this property truly has it all. Don’t miss out on this gem!
- Type:
- Single Family
- Sq.Ft.:
- 2,300
- Status:
- Active
- Beds:
- 4
- Lot size:
- 0.16 Acres
- Year built:
- 2022
- Baths:
- 3.00
- MLS#:
- 1137335
- Subdivision:
- The Canyons Ph 1
ADDITIONAL INFORMATION
*$1500 preferred lender incentive!!* Welcome home to 5500 Carmel Creek! As you drive up you are greeted by beautiful landscaping and an inviting front porch. This custom built home is perfect for the family that loves extra room to entertain friends & family. The oversized living room with gorgeous cathedral ceilings is open to the kitchen & eat in area, with large windows that bring in lots of natural light & wood look tile throughout the downstairs. The kitchen has a large island with extra seating & soft close hardware on all cabinets and drawers throughout the home. The pantry is centrally located to the cook top, double ovens, & sink, creating a perfect set up for the chef in the family. The master bedroom is on one side of the home with an en-suite bathroom & large walk-in closet with access to the laundry room. The 3 secondary bedrooms are all located downstairs on the other side of the home, with their own hall bath. Upstairs you will find a nice sized bonus room that also has a bathroom, makes it perfect for a playroom, theater, or an additional bedroom. Out back you will find an oversized patio with fireplace to cozy up to this fall & making it the best retreat in the evenings to relax. And don't forget all the extra builder features that include storm shelter in garage, tankless water heater and sprinkler system!

Copyright© 2024 MLSOK, Inc. This information is believed to be accurate but is not guaranteed. Subject to verification by all parties. The listing information being provided is for consumers’ personal, non-commercial use and may not be used for any purpose other than to identify prospective properties consumers may be interested in purchasing. This data is copyrighted and may not be transmitted, retransmitted, copied, framed, repurposed, or altered in any way for any other site, individual and/or purpose without the express written permission of MLSOK, Inc. Information last updated on {{last updated}}
Mustang Real Estate
The median home value in Mustang, OK is $275,000. This is higher than the county median home value of $248,900. The national median home value is $338,100. The average price of homes sold in Mustang, OK is $275,000. Approximately 74.2% of Mustang homes are owned, compared to 22.22% rented, while 3.58% are vacant. Mustang real estate listings include condos, townhomes, and single family homes for sale. Commercial properties are also available. If you see a property you’re interested in, contact a Mustang real estate agent to arrange a tour today!
Mustang, Oklahoma has a population of 19,847. Mustang is less family-centric than the surrounding county with 33.23% of the households containing married families with children. The county average for households married with children is 37.75%.
The median household income in Mustang, Oklahoma is $80,817. The median household income for the surrounding county is $76,973 compared to the national median of $69,021. The median age of people living in Mustang is 38.4 years.
Mustang Weather
The average high temperature in July is 93.5 degrees, with an average low temperature in January of 26.8 degrees. The average rainfall is approximately 36.7 inches per year, with 6.1 inches of snow per year.
