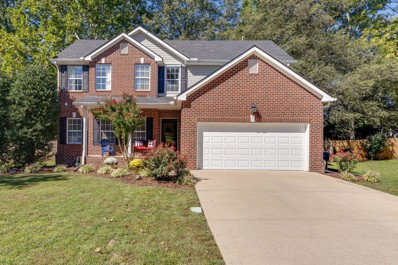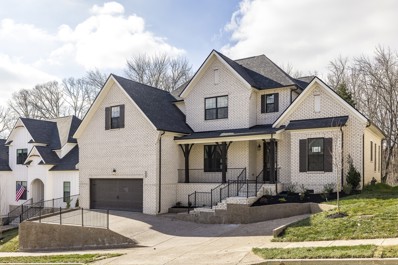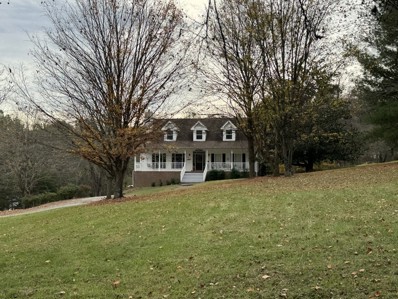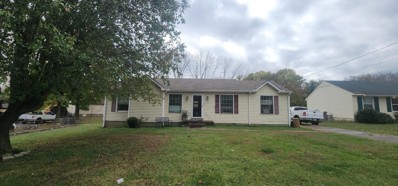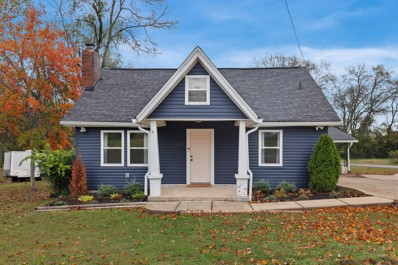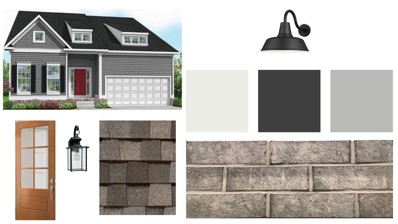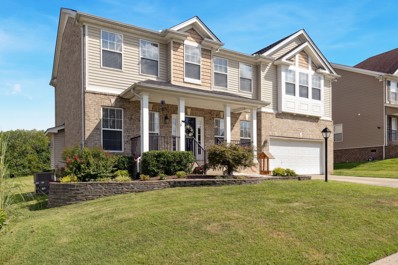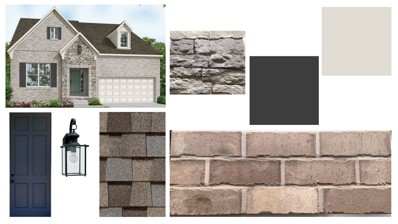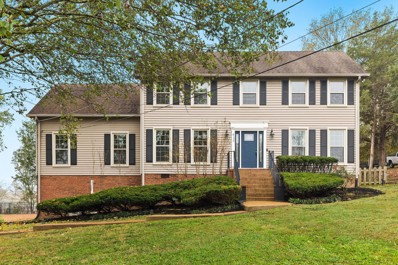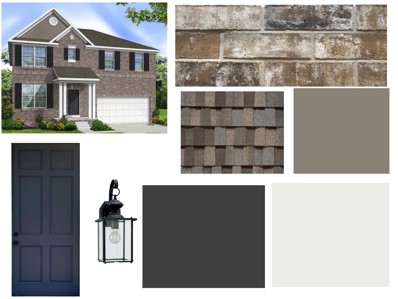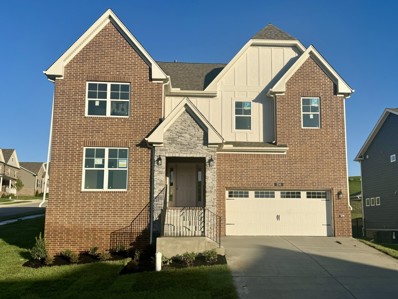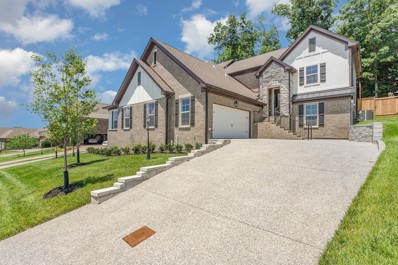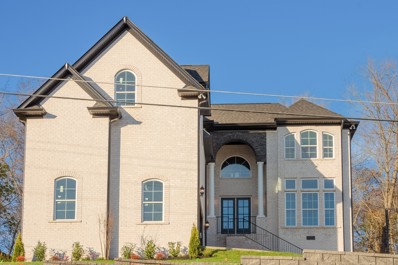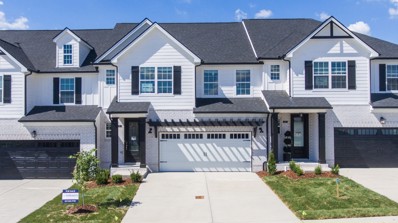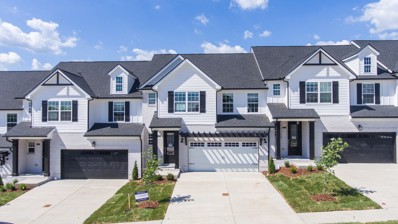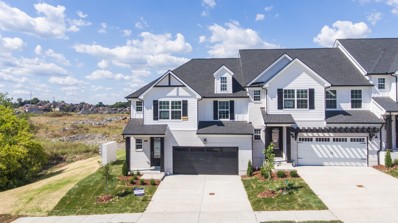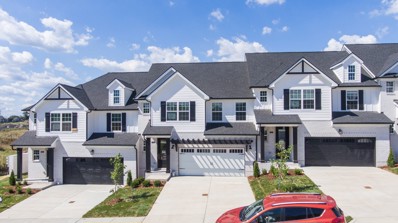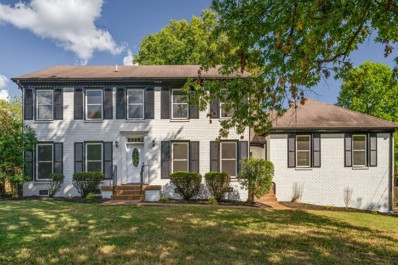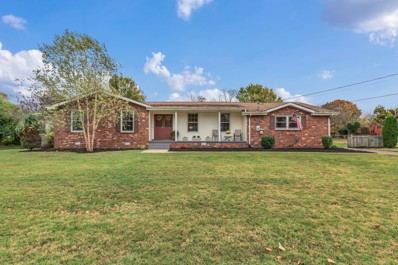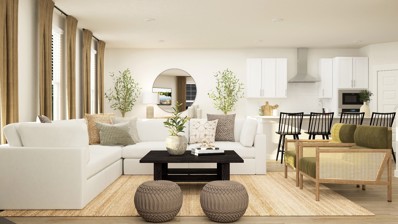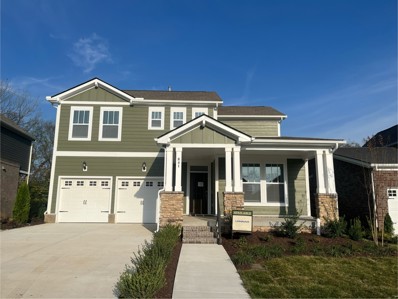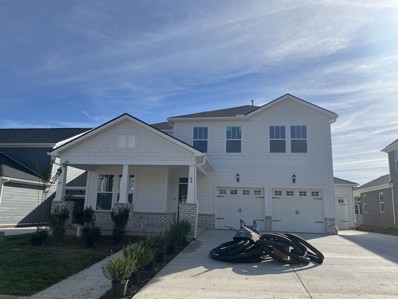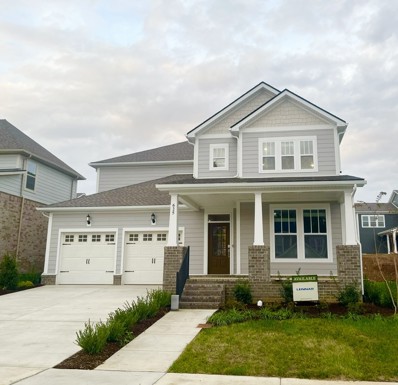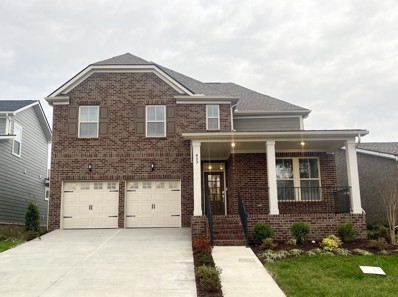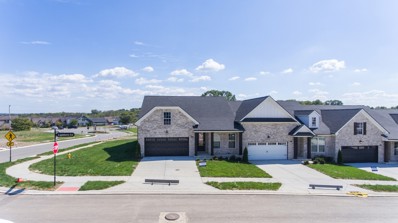Hendersonville TN Homes for Sale
- Type:
- Single Family
- Sq.Ft.:
- 2,452
- Status:
- NEW LISTING
- Beds:
- 4
- Lot size:
- 0.35 Acres
- Year built:
- 2000
- Baths:
- 3.00
- MLS#:
- 2758229
- Subdivision:
- Lawson Pointe
ADDITIONAL INFORMATION
Beautifully updated home. Open floor plan. 2 bonus rooms(one on each floor). Updates include: All Kitchen Appliances, Roof, Downstairs HVAC, Furnace, Deck, Water Heater, Kitchen Cabinets, Quartz Countertops. This one is must see! No HOA!
- Type:
- Single Family
- Sq.Ft.:
- 4,143
- Status:
- NEW LISTING
- Beds:
- 5
- Lot size:
- 0.43 Acres
- Year built:
- 2024
- Baths:
- 4.00
- MLS#:
- 2758030
- Subdivision:
- Meadows Of Indian La
ADDITIONAL INFORMATION
Dalamar Affordable Custom Homes presents the "ORETI A" with a basement. This home boasts 3 levels, with a bonus room, media room, play room, 5 bedrooms, and 4 full bathrooms. Potential to add a kitchenette to make the basement a full in-law suite. Additional finished square footage available for an even bigger home. 10' ceilings, open archways, hardwood flooring, fireplace, butlers pantry, and so much more! Take this chance to choose all your selections and truly build a custom home. All photos are renderings of similar homes we have built. Cost includes the home, land, and development ALL IN ONE! For a simple and easy transaction. No need for a construction loan.
- Type:
- Single Family
- Sq.Ft.:
- 3,786
- Status:
- NEW LISTING
- Beds:
- 6
- Lot size:
- 2.28 Acres
- Year built:
- 1993
- Baths:
- 4.00
- MLS#:
- 2757993
- Subdivision:
- Ronald Gourley Prope
ADDITIONAL INFORMATION
Nestled on a serene 2.28-acre lot in the heart of Hendersonville, this charming 4-bedroom, 3.5-bath Plantation-style home offers privacy and tranquility. You had better act fast! Be there in time for Christmas. Arrive via a long, winding driveway to this spacious residence backed by beautiful woods, perfect for nature lovers and anyone seeking peace away from the city’s hustle. Enjoy the large front porch, ideal for morning coffee or unwinding in the evenings as you watch the frequent wildlife visitors. Inside, you’ll find generously sized bedrooms, a cozy family room with a wood-burning fireplace off the kitchen, and a full basement that includes a dedicated music studio—ideal for creatives or anyone in need of extra space. While the home could benefit from some cosmetic updates like fresh paint and new flooring, these touches will only enhance its charm and value. The kitchen has Stainless Steel appliances. The laundry room is extra large size for all the family's needs. Experience the best of both worlds: a country setting with quick access to top-rated schools, convenient shopping, lake activities, and the vibrant Streets of Indian Lake. This is a unique opportunity to own a slice of privacy without sacrificing proximity to all that Hendersonville has to offer.
- Type:
- Single Family
- Sq.Ft.:
- 1,426
- Status:
- NEW LISTING
- Beds:
- 3
- Lot size:
- 0.27 Acres
- Year built:
- 1977
- Baths:
- 2.00
- MLS#:
- 2757943
- Subdivision:
- Rollingbrook Terrace
ADDITIONAL INFORMATION
This updated gem features a beautifully renovated kitchen and bathrooms (just 6 months old!) with stylish, modern finishes. The roof is less than 5 years old, offering peace of mind for years to come. Located in a vibrant neighborhood with easy access to shopping, dining, parks, and major roads, this home blends comfort and convenience.
- Type:
- Single Family
- Sq.Ft.:
- 1,280
- Status:
- NEW LISTING
- Beds:
- 3
- Lot size:
- 0.2 Acres
- Year built:
- 1945
- Baths:
- 2.00
- MLS#:
- 2757736
- Subdivision:
- Shivel Add
ADDITIONAL INFORMATION
- Type:
- Single Family
- Sq.Ft.:
- 2,606
- Status:
- NEW LISTING
- Beds:
- 4
- Baths:
- 4.00
- MLS#:
- 2757718
- Subdivision:
- Norman Farm
ADDITIONAL INFORMATION
Come out and see our beautiful community! Go fishing in the lake or walking along the tree-lined walking trails and plant your favorite flower in the community garden. This neighborhood was designed to be “at one” with the beauty of the natural surroundings – over 50 percent of the property has been left undisturbed! You will love it here! This 4 bedroom/3.5 bath home features an Owner's Suite and a designated office on the main floor. Three Bedrooms and 2 full baths with Bonus Room, and large Unfinished Storage upstairs. Spacious Kitchen with Large Island open to Casual Dining and Great Room. Upgraded appliances to built in microwave wall oven with vent hood over gas cooktop. ASK ABOUT OUR LENDER INCENTIVES THAT CAN SAVE YOU UP TO $30,000k! Please refer to vision board in photos for the designer finishes already selected for this home. **Construction to start soon!**
- Type:
- Single Family
- Sq.Ft.:
- 2,957
- Status:
- NEW LISTING
- Beds:
- 4
- Lot size:
- 0.19 Acres
- Year built:
- 2004
- Baths:
- 3.00
- MLS#:
- 2757846
- Subdivision:
- Vintage Knoll Sub Ph
ADDITIONAL INFORMATION
Spacious, move-in ready home in the heart of Hendersonville! The main floor boasts a home office, formal dining, large living room with fireplace and loads of light, eat-in kitchen with island, laundry, plus half bath! The second-floor features 4 spacious bedrooms and two full baths, and bonus room! The primary bath has been updated with new double sink vanity, lighting, and shower door! You will love the large yard that backs up to green space and walk to the neighborhood pool in less than a minute! NEW carpet! Freshley Painted throughout! NEW lightinNEW landscaping! NEW roof!
- Type:
- Single Family
- Sq.Ft.:
- 2,606
- Status:
- NEW LISTING
- Beds:
- 5
- Baths:
- 4.00
- MLS#:
- 2757721
- Subdivision:
- Norman Farm
ADDITIONAL INFORMATION
Come out and see our beautiful community! Go fishing in the lake or walking along the tree-lined walking trails and plant your favorite flower in the community garden. This neighborhood was designed to be “at one” with the beauty of the natural surroundings – over 50 percent of the property has been left undisturbed! You will love it here! This 5 bedroom/3 bath home features an Owner's Suite and Guest Suite Downstairs. Three Bedrooms and 2 full baths with Bonus Room, and large Unfinished Storage upstairs. Spacious Kitchen with Large Island open to Casual Dining and Great Room. Upgraded appliances to built in microwave wall oven with vent hood over gas cooktop. ASK ABOUT OUR LENDER INCENTIVES THAT CAN SAVE YOU UP TO $30,000k! Please refer to vision board in photos for the designer finishes already selected for this home. **Construction to start soon!**
- Type:
- Single Family
- Sq.Ft.:
- 2,938
- Status:
- NEW LISTING
- Beds:
- 4
- Lot size:
- 0.91 Acres
- Year built:
- 1988
- Baths:
- 3.00
- MLS#:
- 2757768
- Subdivision:
- Forest Chase Sec 2
ADDITIONAL INFORMATION
Welcome to 1120 Forestpointe, a beautifully updated home nestled on nearly one acre in Hendersonville, just 20 minutes from Nashville. This residence offers a harmonious blend of modern upgrades and classic charm, providing a comfortable and convenient lifestyle. The home features 4 bedrooms and 2.5 bathrooms, offering ample space for family and guests. Recent enhancements include new windows throughout, a remodeled kitchen, and an updated primary bathroom, ensuring a contemporary living experience. Elegant Cali fossilized bamboo floors adorn the main level, adding sophistication to the interior. Situated close to shopping centers, restaurants, and the Vietnam Veterans Parkway, this home provides easy access to amenities and major routes. The property’s expansive 0.91-acre lot offers plenty of outdoor space with custom deal and gorgeous pool for recreation and relaxation. Experience the perfect combination of suburban tranquility and urban accessibility at 1120 Forestpointe, ready to welcome new owners into a space that combines comfort, style, and convenience.
- Type:
- Single Family
- Sq.Ft.:
- 2,732
- Status:
- NEW LISTING
- Beds:
- 4
- Lot size:
- 0.24 Acres
- Baths:
- 3.00
- MLS#:
- 2757711
- Subdivision:
- Norman Farm
ADDITIONAL INFORMATION
Footers have been poured! Completely open floor plan with a massive owner's suite upstairs with free standing tub in bath. Side entry garage, covered back deck, built in microwave and wall oven with venthood kitchen over gas cooktop. Come out and see our beautiful community! Go fishing in the lake or walk along the tree-lined walking trails and plant your favorite flower in the community garden. This neighborhood was designed to be “at one” with the beauty of the natural surroundings – over 50 percent of the property has been left undisturbed! You will love it here! Take your pick from one of our private lots to build YOUR desired finishes on!! We have an amazing, included features package! ASK ABOUT OUR FABULOUS $10K PREFERRED LENDER INCENTIVE.
- Type:
- Single Family
- Sq.Ft.:
- 2,944
- Status:
- NEW LISTING
- Beds:
- 4
- Lot size:
- 0.22 Acres
- Year built:
- 2024
- Baths:
- 4.00
- MLS#:
- 2757706
- Subdivision:
- Norman Farm
ADDITIONAL INFORMATION
NEW ROCK BOTTOM PRICE! Unlock the door to your dream lifestyle at Norman Farm! Enjoy breathtaking views and the perfect location that's close to everything you need. This corner lot gem features the highly sought-after main floor owners' suite and a spacious dining room layout with a butler’s pantry. Experience the open, airy ambiance of The Rowen, showcasing exquisite designer finishes and vaulted ceilings. The kitchen is a chef's dream, featuring elegant quartz countertops, a sleek stainless steel vent hood, and a high-performance gas cooktop. The extra-large island serves as a centerpiece for gatherings and culinary adventures. Indulge in the luxurious Owner's Bath, featuring a tiled shower designed for a spa-like experience. This home is currently under construction, and we invite you to call for a tour. Don’t miss this opportunity to make this dream home yours! Reach out for more information! Can close quicky!
Open House:
Saturday, 11/16 10:00-2:00PM
- Type:
- Single Family
- Sq.Ft.:
- 2,324
- Status:
- NEW LISTING
- Beds:
- 3
- Lot size:
- 0.15 Acres
- Year built:
- 2024
- Baths:
- 4.00
- MLS#:
- 2757564
- Subdivision:
- Berry Hill Ph 1 Sec
ADDITIONAL INFORMATION
End of year promotion just started...Be in your new home for the Holidays with $12,000 towards your closing costs and up to 3% towards other concessions. Quality built by Lake Forest Homes, this high end home comes equipped with our technology package which includes wifi oven, thermostat, garage door opener (control them with your phone), and dedicated EV charging capability. High ceilings throughout create a spacious feel upstairs and down. We didn't forget practicality. If you want a theater space, guest room, 2nd living room, etc., you'll love the bonus/flex space with it's adjacent 1/2 bath. The micro office is perfect as a daytime nursery or social media room, plus you have a mudroom off the garage and an oversized 2-car garage and walk in garage storage area. Enjoy a secluded backyard and explore the community's walking trails, pavilions, and barbecue areas. Just 3 minutes from Mallard Park, this home offers the perfect blend of quality, convenience, and lifestyle.
- Type:
- Single Family
- Sq.Ft.:
- 4,296
- Status:
- NEW LISTING
- Beds:
- 4
- Year built:
- 2023
- Baths:
- 5.00
- MLS#:
- 2757348
- Subdivision:
- Country Hills Sec 1
ADDITIONAL INFORMATION
Fine custom-built home in prestigious Country Hills. Spacious, elegant, unique. It is all in the details! Exceptional view, especially of pond. Private, undeveloped land behind lovely rear covered porch. Large, inviting entry. All bedrooms have bath access. Engineered lumber wood flooring, tile marble-look floors, volume ceilings, iron railing staircase, wet bar, 13x12 landing for flexible use. Six-eye dual fuel range. Quartz countertops. Private owner suite. Master bath floor is heated. State-of-art amenities.
- Type:
- Townhouse
- Sq.Ft.:
- 1,885
- Status:
- NEW LISTING
- Beds:
- 3
- Year built:
- 2024
- Baths:
- 3.00
- MLS#:
- 2757300
- Subdivision:
- Stonecrest Townhomes
ADDITIONAL INFORMATION
Stonecrest Townhomes are here! Model home open this weekend! Check out the Hartley plan -2 story, 3 bed 2.5 bath home. As you enter your greeted with wainscoting in the entry. The kitchen boasts painted cabinets, upgraded backsplash, quartz counter tops. These are a must see! Amenities coming soon!
- Type:
- Townhouse
- Sq.Ft.:
- 1,885
- Status:
- NEW LISTING
- Beds:
- 3
- Year built:
- 2024
- Baths:
- 3.00
- MLS#:
- 2757290
- Subdivision:
- Stonecrest Townhomes
ADDITIONAL INFORMATION
Stonecrest Townhomes are here! Model home open this weekend ! Check out the Hartley plan -2 story, 3 bed 2.5 bath home. As you enter your greeted with wainscoting in the entry. The kitchen boasts painted cabinets, upgraded backsplash, quartz counter tops. These are a must see! Amenities coming soon!
- Type:
- Townhouse
- Sq.Ft.:
- 1,885
- Status:
- NEW LISTING
- Beds:
- 3
- Year built:
- 2024
- Baths:
- 3.00
- MLS#:
- 2757287
- Subdivision:
- Stonecrest Townhomes
ADDITIONAL INFORMATION
Stonecrest Townhomes are here! Model home open! Check out the Hartley plan -2 story, 3 bed 2.5 bath home. As you enter your greeted with wainscoting in the entry. The kitchen boasts painted cabinets, upgraded backsplash, quartz counter tops. These are a must see! Amenities coming soon!
- Type:
- Townhouse
- Sq.Ft.:
- 1,885
- Status:
- NEW LISTING
- Beds:
- 3
- Year built:
- 2024
- Baths:
- 3.00
- MLS#:
- 2757283
- Subdivision:
- Stonecrest Townhomes
ADDITIONAL INFORMATION
Stonecrest Townhomes are here! Model home is open!! Check out the Hartley plan -2 story, 3 bed 2.5 bath home. As you enter your greeted with wainscoting in the entry. The kitchen boasts painted cabinets, upgraded backsplash, quartz counter tops. These are a must see! Amenities coming soon!
- Type:
- Single Family
- Sq.Ft.:
- 3,114
- Status:
- NEW LISTING
- Beds:
- 4
- Lot size:
- 0.46 Acres
- Year built:
- 1983
- Baths:
- 3.00
- MLS#:
- 2756998
- Subdivision:
- Point O View Sec 6
ADDITIONAL INFORMATION
This charming two-story brick home boasts a lot of potential with its spacious lot and inviting features. The residence includes separate living and dining areas, perfect for both everyday living and entertaining. The large kitchen, complete with an eat-in nook, is ideal for casual meals and family gatherings. A cozy den with a fireplace adds a touch of warmth and comfort, while the generous bonus room above the garage offers extra flexibility for various uses. Upstairs, you'll find four bedrooms, two full bathrooms, and a convenient full bath on the main level. The two-car garage provides ample parking and storage space, and the patio accessible from the den is perfect for outdoor relaxation. Located in a prime area, this property presents a fantastic opportunity for those looking to make it their own.
- Type:
- Single Family
- Sq.Ft.:
- 1,905
- Status:
- NEW LISTING
- Beds:
- 4
- Lot size:
- 0.47 Acres
- Year built:
- 1977
- Baths:
- 3.00
- MLS#:
- 2757358
- Subdivision:
- Sarah Berry Anx 4 Se
ADDITIONAL INFORMATION
This is a very charming 4-bed, 2.5-bath home with a large, private backyard perfect for relaxing and entertaining. The yard is level and fully fenced with a cozy fire pit for evenings spent outdoors. The home is also equipped with a fully covered back porch that provides a space for comfortably lounging outside. The property has a separate garage designed for a wake boat. It is insulated, climate-controlled, and well-lit. The garage also features a lofted office space accessed by stairs. Located in a peaceful area with no HOA, this home has the perfect blend of privacy and convenience. Enjoy being close enough to shopping, restaurants, and the lake, with a quick 25-minute drive to downtown Nashville, but far enough from the hustle and bustle. This home has easy access to anything you need, even the elementary, middle, and high schools less than a mile down the road. Don’t miss the chance to make it yours! ***Assumable first mortgage available for qualifying buyer at super low rate originated in 2020.
- Type:
- Single Family
- Sq.Ft.:
- 2,972
- Status:
- NEW LISTING
- Beds:
- 4
- Year built:
- 2024
- Baths:
- 4.00
- MLS#:
- 2756745
- Subdivision:
- Durham Farms
ADDITIONAL INFORMATION
The Hayden's lovely two-story floorplan is a family-friendly haven! The first floor features an open-plan layout among a family room with a gas fireplace and an expansive, gourmet kitchen with a center island! A formal dining room and secluded study are situated off the foyer. The second floor hosts a bonus room that adds shared living space to the home, plus three secondary bedrooms and a luxe owner’s suite!
- Type:
- Single Family
- Sq.Ft.:
- 2,508
- Status:
- NEW LISTING
- Beds:
- 4
- Year built:
- 2024
- Baths:
- 4.00
- MLS#:
- 2756731
- Subdivision:
- Durham Farms
ADDITIONAL INFORMATION
Last phase of Durham Farms! This Warner Plan open floor plan living room features cathedral ceilings that open up to the gourmet kitchen with a massive island, tons of cabinet space, wall oven and microwave, gas range with vent hood and even the refrigerator! The spacious owners suite includes a tray ceiling and double walk-in closets. The upstairs loft is accompanied by 3 bedrooms, 2 bathrooms and laundry room.
- Type:
- Single Family
- Sq.Ft.:
- 2,508
- Status:
- NEW LISTING
- Beds:
- 4
- Year built:
- 2024
- Baths:
- 4.00
- MLS#:
- 2756735
- Subdivision:
- Durham Farms
ADDITIONAL INFORMATION
Last phase in Durham and this three car garage Warner Plan is an open floor plan living room features cathedral ceilings that open up to the gourmet kitchen with a massive island, tons of cabinet space, wall oven and microwave, gas range with vent hood and even the refrigerator! The spacious owners suite includes a tray ceiling and double walk-in closets. The upstairs loft is accompanied by 3 bedrooms, 2 bathrooms and laundry room.
- Type:
- Single Family
- Sq.Ft.:
- 2,872
- Status:
- NEW LISTING
- Beds:
- 4
- Year built:
- 2024
- Baths:
- 3.00
- MLS#:
- 2756852
- Subdivision:
- Durham Farms
ADDITIONAL INFORMATION
Back on the Market! The entry way to this beautiful Percy plan will knock your socks off! Great open living and dining space with more cabinets than you would know what to do with in the kitchen. Your guests will have their own space on the first floor while you relax in your oversized owners suite upstairs. A total of 4 bedrooms and 3 baths and a loft will give enough space for everyone. Don't forget everything Durham Farms has to offer like a swimming pool, fitness center and clubhouse. This is the final phase in Durham Farms!
- Type:
- Single Family
- Sq.Ft.:
- 2,508
- Status:
- NEW LISTING
- Beds:
- 4
- Year built:
- 2024
- Baths:
- 4.00
- MLS#:
- 2756795
- Subdivision:
- Durham Farms
ADDITIONAL INFORMATION
Back on the Market! This Warner Plan open floor plan living room features cathedral ceilings that open up to the gourmet kitchen with a massive island, tons of cabinet space, wall oven and microwave, gas range with vent hood and even the refrigerator! The spacious owners suite includes a tray ceiling and double walk-in closets. The upstairs loft is accompanied by 3 bedrooms, 2 bathrooms and laundry room.
- Type:
- Townhouse
- Sq.Ft.:
- 1,633
- Status:
- NEW LISTING
- Beds:
- 2
- Year built:
- 2024
- Baths:
- 2.00
- MLS#:
- 2756607
- Subdivision:
- Stonecrest Townhomes
ADDITIONAL INFORMATION
Stonecrest Townhomes are here!! Model opens this weekend! Check out this one level floorplan! This 2 bedroom 2 bath home is just what you need! Make the flex room your home office! Upgraded selections throughout the home. Amenities coming soon!!
Andrea D. Conner, License 344441, Xome Inc., License 262361, [email protected], 844-400-XOME (9663), 751 Highway 121 Bypass, Suite 100, Lewisville, Texas 75067


Listings courtesy of RealTracs MLS as distributed by MLS GRID, based on information submitted to the MLS GRID as of {{last updated}}.. All data is obtained from various sources and may not have been verified by broker or MLS GRID. Supplied Open House Information is subject to change without notice. All information should be independently reviewed and verified for accuracy. Properties may or may not be listed by the office/agent presenting the information. The Digital Millennium Copyright Act of 1998, 17 U.S.C. § 512 (the “DMCA”) provides recourse for copyright owners who believe that material appearing on the Internet infringes their rights under U.S. copyright law. If you believe in good faith that any content or material made available in connection with our website or services infringes your copyright, you (or your agent) may send us a notice requesting that the content or material be removed, or access to it blocked. Notices must be sent in writing by email to [email protected]. The DMCA requires that your notice of alleged copyright infringement include the following information: (1) description of the copyrighted work that is the subject of claimed infringement; (2) description of the alleged infringing content and information sufficient to permit us to locate the content; (3) contact information for you, including your address, telephone number and email address; (4) a statement by you that you have a good faith belief that the content in the manner complained of is not authorized by the copyright owner, or its agent, or by the operation of any law; (5) a statement by you, signed under penalty of perjury, that the information in the notification is accurate and that you have the authority to enforce the copyrights that are claimed to be infringed; and (6) a physical or electronic signature of the copyright owner or a person authorized to act on the copyright owner’s behalf. Failure t
Hendersonville Real Estate
The median home value in Hendersonville, TN is $495,000. This is higher than the county median home value of $395,400. The national median home value is $338,100. The average price of homes sold in Hendersonville, TN is $495,000. Approximately 68.46% of Hendersonville homes are owned, compared to 26.39% rented, while 5.14% are vacant. Hendersonville real estate listings include condos, townhomes, and single family homes for sale. Commercial properties are also available. If you see a property you’re interested in, contact a Hendersonville real estate agent to arrange a tour today!
Hendersonville, Tennessee has a population of 60,628. Hendersonville is more family-centric than the surrounding county with 35.37% of the households containing married families with children. The county average for households married with children is 32.82%.
The median household income in Hendersonville, Tennessee is $78,067. The median household income for the surrounding county is $73,517 compared to the national median of $69,021. The median age of people living in Hendersonville is 39.9 years.
Hendersonville Weather
The average high temperature in July is 89.1 degrees, with an average low temperature in January of 27.2 degrees. The average rainfall is approximately 49.1 inches per year, with 2.7 inches of snow per year.
