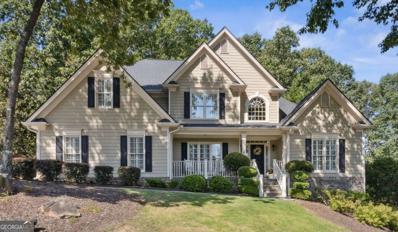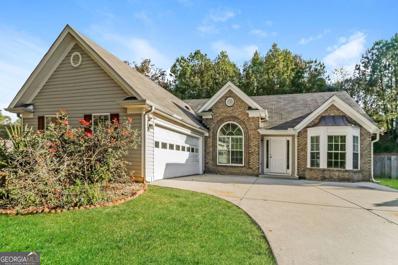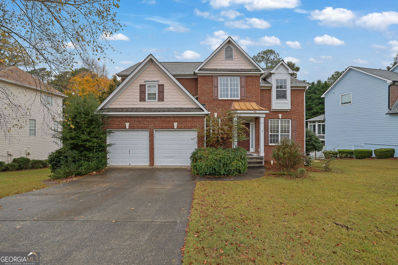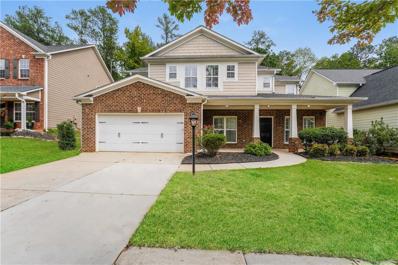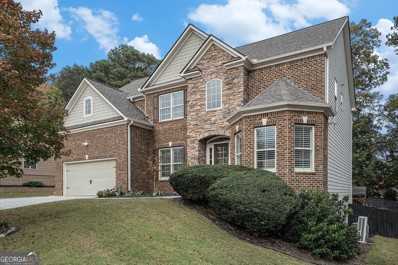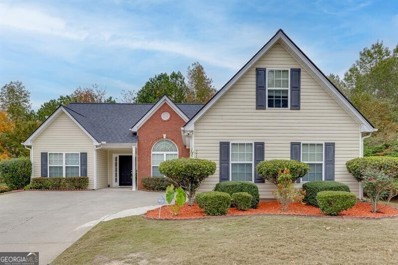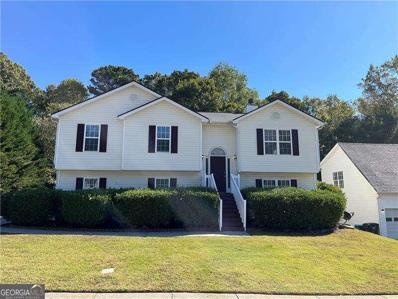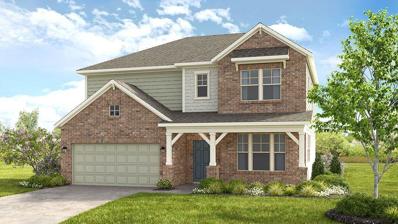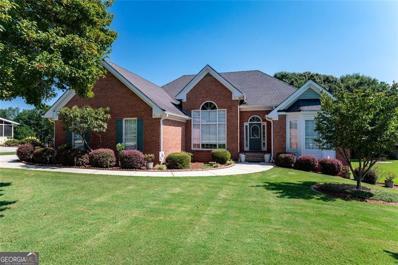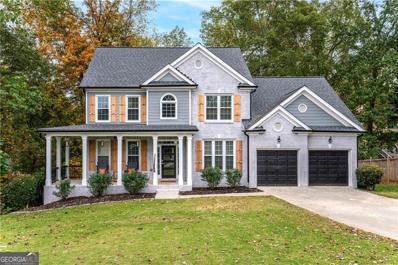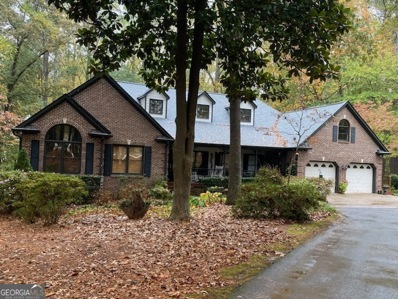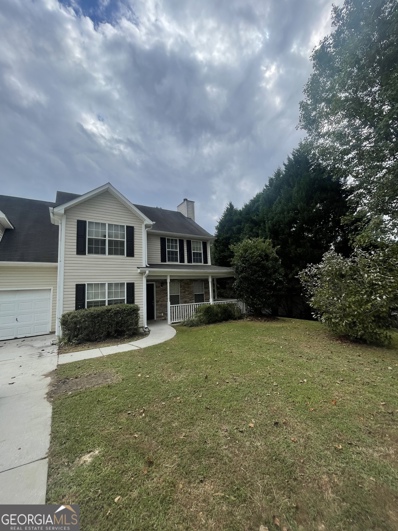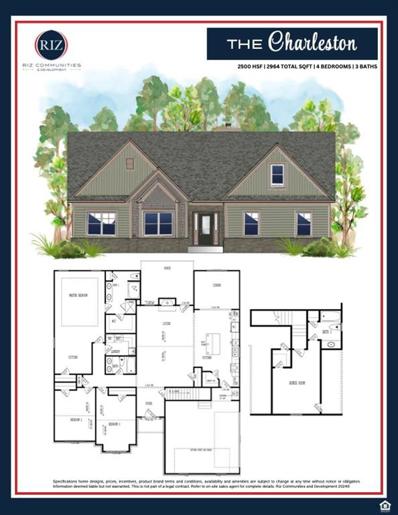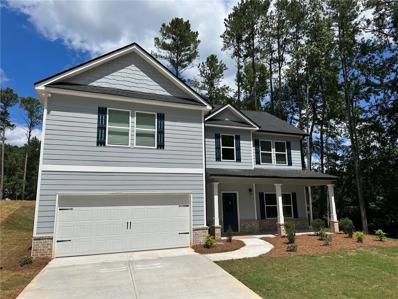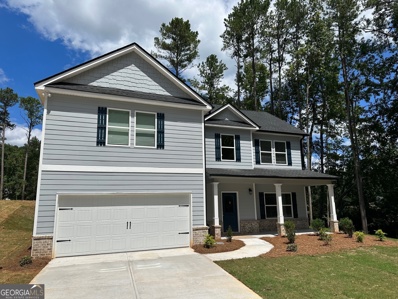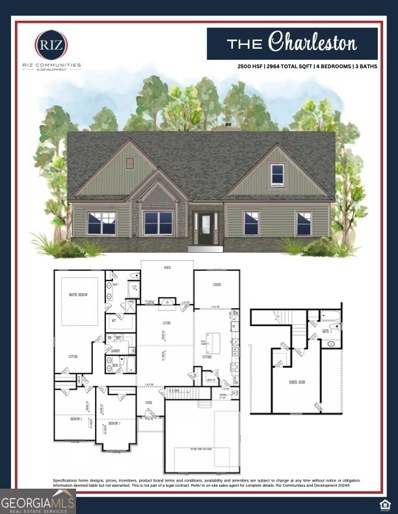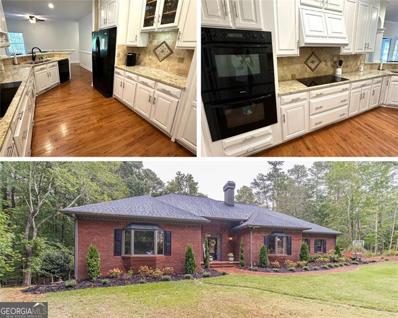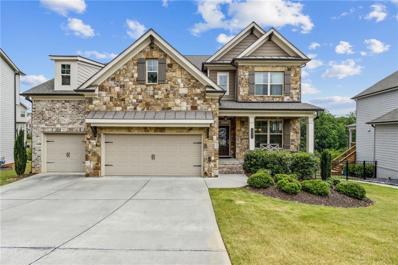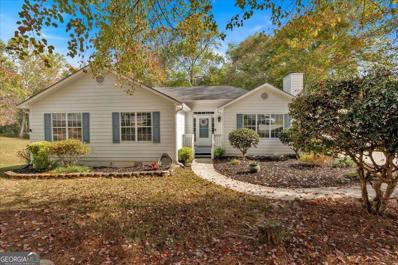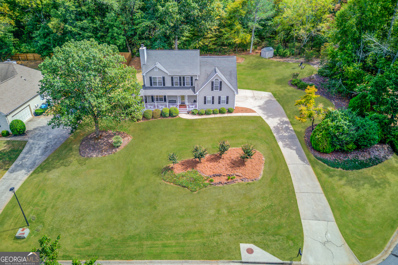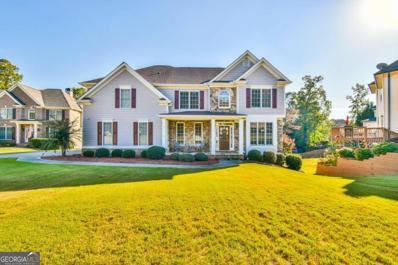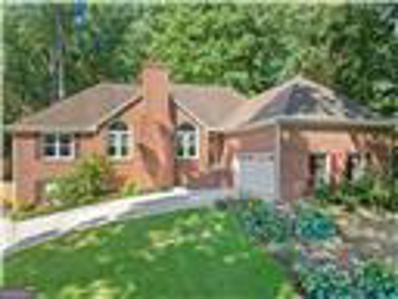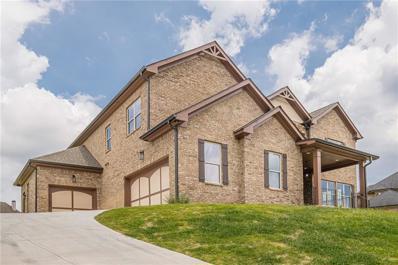Dacula GA Homes for Sale
Open House:
Tuesday, 11/12 2:00-4:00PM
- Type:
- Single Family
- Sq.Ft.:
- 3,381
- Status:
- NEW LISTING
- Beds:
- 5
- Lot size:
- 0.29 Acres
- Year built:
- 2000
- Baths:
- 4.00
- MLS#:
- 10410646
- Subdivision:
- Daniel Park
ADDITIONAL INFORMATION
This move-in-ready home is freshly updated with new flooring and paint throughout, offering a perfect blend of style and comfort. Step inside to an open floor plan with versatile spaces, including a cozy family room with a fireplace, a sunlit office/sitting room, and a dining area that's perfect for hosting. The kitchen overlooks a sunroom that's ideal for enjoying morning coffee or evening relaxation. The second level offers an oversized owner suite with sitting area and spa-like bathroom, 3 additional bedrooms and bathroom. Venture down to the partially finished basement, where you'll find a full bath, media room and a flex room that can become a bedroom, craft room, or a home gym. Outside, enjoy your own backyard oasis with a park-like ambiance, perfect for relaxing or outdoor activities. Located in the highly sought-after Daniel Park swim and tennis community, this home is just minutes from top-rated schools, the Mall of Georgia, upscale dining, entertainment, and beautiful Lake Lanier. Don't miss out on this incredible opportunity! Schedule your showing today and experience all that this stunning home has to offer.
$725,000
1400 Lamont Circle Dacula, GA 30019
- Type:
- Single Family
- Sq.Ft.:
- 5,281
- Status:
- NEW LISTING
- Beds:
- 5
- Lot size:
- 0.32 Acres
- Year built:
- 2000
- Baths:
- 5.00
- MLS#:
- 10410919
- Subdivision:
- Hamilton Mill
ADDITIONAL INFORMATION
Discover the perfect blend of tranquility and convenience in this lovely Hamilton Mill home. With quick access to I-85, you're just a short drive from Atlanta and its international airport. Enjoy easy access to an array of entertainment, shopping, and dining options in the Mall of Georgia area, just a 15-minute drive. Spend leisurely afternoons nearby at Gwinnett's Mulberry Park, Duncan Creek Park, or the Hamilton Mill Library, all within a 5-minute radius. Plus, Hamilton Mill is in the award-winning Mill Creek Cluster. This three-story home offers a tranquil, backyard oasis, complete with a serene koi pond, mature trees, and abundant shade -- the perfect place to relax and enjoy being outside. The backyard can be enjoyed from two levels - the upper deck or lower patio plus a small patio above the pond. Or enjoy quiet moments on the front porch, ideal for rocking chairs and sipping your morning coffee. The main level welcomes you with a stunning two-story foyer and spacious two-story great room with fireplace. The formal dining room, large breakfast area, and spacious kitchen, complete with a sunroom/keeping room, all have hard wood floors, custom trim, and plantation shutters. Located on the main level, the primary bedroom with a treyed ceiling has great views of the backyard. The en-suite bathroom offers a double vanity with seating area, a jetted tub and separate shower, and a large walk-in, daylight closet. The upper level includes three bedrooms, each with walk-in closets, ceiling fans, new carpet and plantation shutters. The guest bedroom is truly special, featuring a vaulted ceiling, a private bathroom, and an enormous closet that could easily double as an office or study space. The remaining two bedrooms share a full bathroom with double vanity, accessible from both rooms and the hallway. The finished terrace level is a versatile space, perfect for entertaining or relaxing. The family room, equipped with a wet bar, opens onto the patio. A full bathroom, a multi-purpose room with a closet (playroom, craft or exercise room?), a spacious bedroom with a private exit plus another finished room, and two unfinished storage areas complete this impressive lower level. Hamilton Mill HOA offers outstanding amenities to suit any family's lifestyle. Relax by one of two pools, play tennis, pickleball, basketball, or volleyball. Play or exercise on the soccer field or workout inside the clubhouse in the exercise facility. Or take advantage of clinics offered by the HOA's pros or attend social functions planned for you by the HOA's activities director. And for golf enthusiasts, the Hamilton Mill Golf Club offers affordable memberships for residents. Don't miss out on your family's best chance to be a part of this active community.
$359,900
2203 Yarbrough Way Dacula, GA 30019
- Type:
- Single Family
- Sq.Ft.:
- 1,652
- Status:
- NEW LISTING
- Beds:
- 3
- Lot size:
- 0.31 Acres
- Year built:
- 2003
- Baths:
- 2.00
- MLS#:
- 10409672
- Subdivision:
- Carlton Chase
ADDITIONAL INFORMATION
Welcome to Carlton Chase in the Dacula High School district, featuring a spacious 3 Bedroom, 2 Bath Ranch Style Home with convenient one level living. Step inside to find an inviting layout with hardwood flooring and carpet that flows through the main living areas. Kitchen is equipped with stainless steel appliances, granite counters and offers a seamless connection to the dining area, perfect for everyday meals or entertaining. The Primary Bedroom on the main level features an Ensuite bath, while two additional Bedrooms share a Full Bath. A dedicated laundry room adds functionality. Outside, enjoy a fenced backyard that provides a private space for relaxation or recreation. The 2-car attached garage ensures ample parking and storage. With easy access to local amenities and schools, this home delivers both comfort and practicality in a sought-after neighborhood.
- Type:
- Single Family
- Sq.Ft.:
- 3,517
- Status:
- NEW LISTING
- Beds:
- 4
- Lot size:
- 0.31 Acres
- Year built:
- 2000
- Baths:
- 3.00
- MLS#:
- 10409472
- Subdivision:
- Lakeview At Belfaire Ph 03a
ADDITIONAL INFORMATION
Welcome to this gorgeous 4-bedroom, 2.5-bath home located in the highly sought-after Lakeview at Belfaire neighborhood in Dacula, Georgia! Situated in the award-winning Mill Creek High School District, this home has been beautifully updated and is move-in ready. Recent upgrades include a brand-new HVAC system, fresh interior paint, new carpet upstairs, and a fully fenced backyard. As you approach the home, you're greeted by pristine landscaping and a spacious two-car garage. Step inside to a bright and inviting formal foyer, which offers views into the formal living and dining rooms. The main level features rich dark laminate flooring throughout, creating a seamless flow from room to room. The dining room is large enough to accommodate all your guests and is enhanced with elegant details and arched doorways. The chef's kitchen is a true standout, featuring a pantry, stone countertops, stainless steel appliances, and a cozy breakfast nook. The open-concept layout flows into the spacious family room, where a beautiful fireplace serves as the focal point. This room is flooded with natural light, making it the perfect space to relax and unwind. Upstairs, you'll find the private primary suite, which boasts vaulted ceilings, a double vanity, and a walk-in glass shower. Three additional generously sized bedrooms share a full bathroom and a convenient upstairs laundry room. The backyard is an entertainer's dream, offering a massive, flat, and grassy area perfect for outdoor activities. The patio is ideal for hosting friends and family in a relaxed setting. Lakeview at Belfaire is a desirable swim/tennis community, offering access to excellent amenities and a prime location near top-rated schools, parks, shopping, dining, and more. Don't miss your chance to make this beautiful home your own! Contact us today for more information or to schedule a private showing.
- Type:
- Single Family
- Sq.Ft.:
- 2,678
- Status:
- NEW LISTING
- Beds:
- 4
- Lot size:
- 0.12 Acres
- Year built:
- 2007
- Baths:
- 3.00
- MLS#:
- 7467693
- Subdivision:
- Legacy River
ADDITIONAL INFORMATION
This home offers tons of curb appeal in a quiet, one-street subdivision, with plenty of space to spread out! The perfect home office is located just off the foyer, opposite the dining room. In the back, the family room features a double-sided fireplace shared with the cozy keeping room. The kitchen is open to the breakfast and keeping rooms, and includes granite countertops and gas stainless steel appliances. Upstairs, you'll find a loft area ideal for homework or play. The primary suite features double walk-in closets and a spacious ensuite with double vanities, a separate tub, and a shower. Three additional bedrooms upstairs, each with walk-in closets, share a large hall bath with a double vanity. This home is perfect for comfortable family living!
- Type:
- Single Family
- Sq.Ft.:
- 5,178
- Status:
- NEW LISTING
- Beds:
- 6
- Lot size:
- 0.27 Acres
- Year built:
- 2013
- Baths:
- 5.00
- MLS#:
- 10409190
- Subdivision:
- Hamilton Manor
ADDITIONAL INFORMATION
A Showstopper Single-Family Home in Prestigious Hamilton Manor! Revel in serene Cul-De-Sac Living within the highly sought-after Mill Creek High School District, with convenient access to Major Interstates, Premier Dining, and a Tranquil Community Setting. This Luxurious and Spacious Home is crafted for both Grand Entertaining and Intimate Gatherings, featuring an Expansive Deck that overlooks a Sparkling In-Ground Pool and a Fully Fenced, Private Backyard Oasis. Step through the impressive Front Entry into a Breathtaking, Two-Story, Light-Filled Foyer. Hardwood Floors guide you to a Main-Level Bedroom, along with a Versatile Bonus Space perfect for a Home Office or Flex Space. Just steps away, a Formal Dining Room awaits Ideal for Hosting Memorable Dinners and Enjoying Home-Cooked Feasts. The Main Floor offers seamless Flow, with the Gourmet Kitchen Overlooking the Grand Family Room. Adorned with Granite Countertops, Rich Wood Cabinetry, Stainless Steel Appliances, a Tiled Backsplash, and a Spacious Island, this Chef's Kitchen is perfect for Casual Dining. The Family Room is centered around a Magnificent Stacked-Stone Gas Log Fireplace, the true Heart of this Inviting Space. A Full Bathroom completes the Main-Level Amenities. Ascend to the Second Floor, where the Expansive Primary Suite awaits. This Luxurious Retreat includes an Oversized Walk-In Closet and a Spa-Inspired Bathroom, featuring a Deep Soaking Tub and Tiled Shower. Down the hall, you'll find an En-Suite Secondary Bedroom with a Walk-In Closet, along with two additional Spacious Bedrooms and a Shared Full Bathroom. The Fully Finished, Luxury Basement is an Entertainer's Paradise, boasting a Home Theater, a Custom Bar, and a Second Kitchen complete with a Beverage Fridge, Dishwasher, Ice Maker, Full Refrigerator, and Microwave all complemented by Wood Shaker Cabinets and Granite Countertops. A Private Home Gym ensures you have everything you need without leaving the property. This space also includes an Additional Bedroom and Full Bathroom, providing the perfect accommodations for Guests. Step outside to your Dream Backyard Retreat, Fully Fenced for Privacy and featuring an In-Ground Pool, a Cozy Brick Fireplace on the Patio, a Balcony with Sweeping Views of the Pool, and a Grassy Area complete with a Playground. Whether it's Relaxing Poolside, Enjoying a Fireside Evening, or Hosting a Lively Gathering, this Outdoor Space has it all. This Home is Truly an Entertainer's Dream, brimming with Luxurious Amenities and Thoughtful Details. Ideally situated near the Mall of Georgia, I-85, World-Class Golfing, Dining, Retail, Parks, and more Don't Miss Out on this Stunning Residence!
- Type:
- Single Family
- Sq.Ft.:
- 1,898
- Status:
- NEW LISTING
- Beds:
- 4
- Lot size:
- 0.29 Acres
- Year built:
- 2004
- Baths:
- 2.00
- MLS#:
- 10409054
- Subdivision:
- Wyndsor Grove At Charleston Park
ADDITIONAL INFORMATION
This well-maintained 4-bedroom, 2-bathroom ranch home is move-in ready and offers a blend of comfort and convenience. Freshly painted interiors and a 2-year-old roof provide modern updates. The spacious floor plan includes a bright and airy living room, perfect for relaxing or entertaining. The kitchen offers plenty of cabinet space and a functional layout, while the adjacent dining area is great for family meals or hosting guests. Enjoy a private backyard in a peaceful, established neighborhood, perfect for outdoor relaxation. This home is move-in ready, offering a fantastic opportunity to enjoy comfortable living in a convenient and desirable location. Don't miss the chance to make this lovely ranch home yours!
- Type:
- Single Family
- Sq.Ft.:
- n/a
- Status:
- NEW LISTING
- Beds:
- 4
- Lot size:
- 0.37 Acres
- Year built:
- 2002
- Baths:
- 2.00
- MLS#:
- 10408996
- Subdivision:
- MAGRUDER CROSSING
ADDITIONAL INFORMATION
Welcome to your new home in Dacula, Georgia Co where modern comfort meets suburban tranquility! Located in the sought-after Magruder Crossing community, this spacious ranch-style home offers everything you need for a comfortable and convenient lifestyle. Nestled on a private 0.37-acre lot, this home boasts a fenced backyard perfect for family gatherings, gardening, or simply enjoying the peaceful surroundings. Step inside to an open-concept layout with high ceilings, allowing natural light to flow throughout. The master suite on the main level is your private oasis, featuring vaulted ceilings, a double vanity, soaking tub, and a walk-in closet Co perfect for a relaxing retreat. The heart of this home is the open kitchen, complete with a breakfast bar, pantry, and solid-surface counters, all flowing into the cozy family room, which has a stunning stone fireplace with a wood-burning stove. Situated in a prime location, youCOll find yourself close to parks, top-rated schools, shopping, and dining options. The community is friendly and welcoming, making it an ideal spot to settle down. Enjoy nearby trails, green spaces, and all the convenience Dacula has to offer. With a beautiful brick front and Hardiplank siding, this home exudes curb appeal. ItCOs ready for you to move in and make it your own. DonCOt miss the chance to call this gem your home Co the seller is motivated and ready to make a deal! Come see it today and embrace the lifestyle youCOve been dreaming of!
- Type:
- Single Family
- Sq.Ft.:
- 2,158
- Status:
- NEW LISTING
- Beds:
- 4
- Lot size:
- 0.24 Acres
- Year built:
- 2000
- Baths:
- 2.00
- MLS#:
- 10408666
- Subdivision:
- Apalachee Plantation
ADDITIONAL INFORMATION
Lovely split level home with partially finished basement that's looking for new owners to call home! This 4 bed, 2 bath home has luxury vinyl plank, fireplace, large deck and sits on .24 acres all while being located in Mill Creek HS district. As soon as you drive up you are greeted by a flat driveway and two car garage. Kitchen includes stained cabinets, laminate counters and space for an eat in breakfast room. Private dining off the kitchen and vaulted ceilings in the family room! Primary suite has private bathroom with walk in closet and plenty of privacy. Two more well sized bedrooms share a full bath. MASSIVE back deck off overlooks nothing trees. Downstairs has unfinished portion for extra storage or could be finished for additional square footage along with full finished room ideal for an office. MUST SEE! Near plenty of shopping, major highways and more.
- Type:
- Single Family
- Sq.Ft.:
- 2,705
- Status:
- NEW LISTING
- Beds:
- 4
- Lot size:
- 0.23 Acres
- Year built:
- 2024
- Baths:
- 4.00
- MLS#:
- 7481494
- Subdivision:
- Auburn Glen
ADDITIONAL INFORMATION
MLS#7481494 REPRESENTATIVE PHOTOS ADDED. December Completion! The Ingram at Auburn Glen features a thoughtfully designed open-concept layout on the main level. The kitchen island overlooks the casual dining and gathering room, while a flex room is conveniently located off the welcoming foyer. Upstairs, the private primary suite includes an en-suite bathroom and a spacious walk-in closet. The second floor also offers three additional bedrooms, two full bathrooms, and a laundry room. Structural options added include: bench at owner's entry, 3rd full bathroom upstairs, and covered outdoor patio.
- Type:
- Single Family
- Sq.Ft.:
- 3,077
- Status:
- NEW LISTING
- Beds:
- 4
- Lot size:
- 0.6 Acres
- Year built:
- 1998
- Baths:
- 3.00
- MLS#:
- 10408272
- Subdivision:
- River Oaks Plantation
ADDITIONAL INFORMATION
Beautiful traditional ranch home on a full finished basement in River Oaks Plantation Subdivision in Dacula. This well-maintained home is move in ready and features numerous upgrades including stainless appliances, a breakfast bar, new carpet, luxury vinyl plank flooring, and much more. There is a large primary suite with a sitting room and bath featuring double vanities, separate shower, soaking tub, and walk-in closet. The great room features large windows filling the room with natural light and overlooking the beautifully manicured backyard. The finished daylight basement includes two large rooms, a bedroom, and a full bath. The basement also features a full kitchen, making it a great space for an expanded family. Enjoy the beautifully landscaped backyard from the oversized deck and covered patio. Don't miss this one!!!!!!!!
$574,999
1143 Cayuga Court Dacula, GA 30019
- Type:
- Single Family
- Sq.Ft.:
- 3,908
- Status:
- NEW LISTING
- Beds:
- 6
- Lot size:
- 0.56 Acres
- Year built:
- 2001
- Baths:
- 4.00
- MLS#:
- 10407957
- Subdivision:
- Dacula Bluff
ADDITIONAL INFORMATION
6 BED, 4 BATH BEAUTIFULLY UPDATED DACULA HOME IN SOUGHT AFTER NEIGHBORHOOD AND SCHOOL DISTRICT, BOASTS A SHIPLAP 2 STORY ENTRY WAY. BRIGHT UPDATED KITCHEN, GRANITE COUNTERTOPS, CUSTOM CABINETS, SUBWAY TILE BACKSPLASH, STAINLESS APPLIANCES AND HARDWOOD FLOORS. LARGE OPEN FAMILY ROOM WITH FIREPLACE. DOWNSTAIRS BEDROOM AND FULL BATH. THE LARGE MASTER SUITE HAS A STUNNING BATH WITH TILE FLOORS, HUGE RELAXING FREE STANDING TUB, LARGE FRAMELESS SHOWER AND OVERSIZED MIRROR. THE BASEMENT IS RECENTLY FINISHED WITH LVT FLOORING, TILED BATHROOM, CUSTOM SHOWER, BAR / SINK AREA WITH BUTCHER BLOCK COUNTERS CREATES A GREAT ENTERTAINMENT AREA. ALSO A BEDROOM AND TWO UNFINISHED AREAS IN THE BASEMENT FOR STORAGE PURPOSES. THERE IS A 2 STORY DECK WHICH FEATURES A SCREENED IN LEVEL OFF THE KITCHEN PERFECT FOR RELAXING. THE LOWER LEVEL IS LARGE AND OPEN, GREAT FOR GRILLING AND ENTERTAINING.
- Type:
- Single Family
- Sq.Ft.:
- 3,566
- Status:
- NEW LISTING
- Beds:
- 6
- Lot size:
- 2.93 Acres
- Year built:
- 1983
- Baths:
- 4.00
- MLS#:
- 10407714
- Subdivision:
- None
ADDITIONAL INFORMATION
This charming, convenient escape is nestled in the heart of Dacula. This inviting home features lots of trim work, hardwood floors and a cozy fireplace, ideal for gatherings. The kitchen has stained cabinets and Corian countertops. Partially finished basement with two additional bedrooms and finished bath. This home provides comfort and privacy. Step outside to discover a serene backyard, complete with a deck and patio, set in a tranquil atmosphere with hard to find acreage that is so close to everything. YouCOll enjoy easy access to local parks, schools, and shopping.
- Type:
- Single Family
- Sq.Ft.:
- n/a
- Status:
- Active
- Beds:
- 4
- Lot size:
- 0.5 Acres
- Year built:
- 1998
- Baths:
- 3.00
- MLS#:
- 10407147
- Subdivision:
- Amberly Glen
ADDITIONAL INFORMATION
An excellent chance for first-time buyers! This property showcases an open layout that encompasses a welcoming great room with a fireplace, which flows effortlessly into the kitchen and breakfast nook. The first floor features newly installed flooring, and the secondary bedrooms are roomy, enhanced by a large master suite. Take advantage of the covered front porch, perfect for cozy evenings spent with a warm cup of tea, and a spacious fenced backyard ideal for barbecues and family gatherings! Act quickly and arrange a private tour today!
- Type:
- Single Family
- Sq.Ft.:
- 2,500
- Status:
- Active
- Beds:
- 4
- Lot size:
- 0.52 Acres
- Year built:
- 2024
- Baths:
- 3.00
- MLS#:
- 7481117
- Subdivision:
- Alcovy Overlook
ADDITIONAL INFORMATION
The Charleston Ranch Plan Now Selling at Alcovy Overlook! Act now and make this home your dream home. Newly released lots to build in sought-after living in Dacula, GA. Alcovy Overlook offers large level lots, multiple floor plans to choose from with wooded natural serene views. A great opportunity to select your premiere lot and to semi customize your dream home. The Charleston plan is a spacious 4 bedroom ranch home! Featuring a foyer entry, separate dining room off the open concept kitchen. Gather in the oversized family room with open views to the kitchen. The well designed layout of the Charleston includes soft-close cabinets, granite kitchen countertops, large kitchen island, LVP flooring throughout the 1st floor, stylish light fixtures, LED recessed lighting throughout, plush carpet in Bedrooms and closets, stainless steel kitchen appliances includes a free standing stove/oven, microwave and dishwasher. Escape to the oversized primary ensuite on the main with sitting area and large walk-in closet is a must see...features gentlemen height dual vanity with granite countertop, water closet, separate tile shower and tub. Upstairs features a bedroom and full bathroom, a great addition in this Charleston ranch home. *Photos are stock images of an Charleston plan, images are used for illustration purposes only.*Amazing buyer incentive available* Do not miss out on this opportunity to call Alcovy Overlook home!
- Type:
- Single Family
- Sq.Ft.:
- 2,647
- Status:
- Active
- Beds:
- 4
- Lot size:
- 0.49 Acres
- Year built:
- 2024
- Baths:
- 3.00
- MLS#:
- 7481106
- Subdivision:
- Alcovy Overlook
ADDITIONAL INFORMATION
The Adam Plan Now Selling at Alcovy Overlook! Act now and make this home your dream home. Newly released lots to build in sought-after living in Dacula, GA. Alcovy Overlook offers large level lots with wooded natural serene rear views and multiple floor plans to choose from. A great opportunity to select your premiere lot and to semi customize your dream home. The Adam plan is spacious with a two-story home with foyer entry, separate dining room, formal living room, great room, breakfast area and open concept kitchen. Soft-close cabinets, granite kitchen countertops, LVP flooring throughout the 1st floor, stylish light fixtures, LED recessed lighting throughout, stainless steel kitchen appliances that include a free standing stove/oven, microwave and dishwasher. Upstairs the oversized primary ensuite with large walk-in closet is a must see...features gentlemen height dual vanity with granite countertop, water closet, separate tile shower and tub. Sizable secondary bedrooms and closets with plush carpeting. *Photos are stock images of an Adam plan, images are used for illustration purposes only.*Amazing buyer incentive available*
- Type:
- Single Family
- Sq.Ft.:
- 2,647
- Status:
- Active
- Beds:
- 4
- Lot size:
- 0.49 Acres
- Year built:
- 2024
- Baths:
- 3.00
- MLS#:
- 10407111
- Subdivision:
- Alcovy Overlook
ADDITIONAL INFORMATION
The Adam Plan Now Selling at Alcovy Overlook! Act now and make this home your dream home. Newly released lots to build in sought-after living in Dacula, GA. Alcovy Overlook offers large level lots with wooded natural rear views and multiple floor plans to choose from. A great opportunity to select your premiere lot and to semi customize your dream home. The Adam plan is spacious with a two-story home with foyer entry, separate dining room, formal living room, great room, breakfast area and open concept kitchen. Soft-close cabinets, granite kitchen countertops, LVP flooring throughout the 1st floor, stylish light fixtures, LED recessed lighting throughout, stainless steel kitchen appliances that include a free standing stove/oven, microwave and dishwasher. Upstairs the oversized primary ensuite with large walk-in closet is a must see...features gentlemen height dual vanity with granite countertop, water closet, separate tile shower and tub. Sizable secondary bedrooms and closets with plush carpeting. *Photos are stock images of an Adam plan, images are used for illustration purposes only.*Amazing buyer incentive available*
- Type:
- Single Family
- Sq.Ft.:
- 2,500
- Status:
- Active
- Beds:
- 4
- Lot size:
- 0.52 Acres
- Year built:
- 2024
- Baths:
- 3.00
- MLS#:
- 10407108
- Subdivision:
- Alcovy Overlook
ADDITIONAL INFORMATION
The Charleston Ranch Plan Now Selling at Alcovy Overlook! Act now and make this home your dream home. Newly released lots to build in sought-after living in Dacula, GA. Alcovy Overlook offers large level lots with wooded natural serene rear views and multiple floor plans to choose from. A great opportunity to select your premiere lot and to semi customize your dream home. The Charleston plan is a spacious 4 bedroom ranch home! Featuring a foyer entry, separate dining room off the open concept kitchen. Gather in the oversized family room with open views to the kitchen. The well designed layout of the Charleston includes soft-close cabinets, granite kitchen countertops, large kitchen island, LVP flooring throughout the 1st floor, stylish light fixtures, LED recessed lighting througout, plush carpet in Bedrooms and closets, stainless steel kitchen appliances includes a free standing stove/oven, microwave and dishwasher. Escape to the oversized primary ensuite on the main with sitting area and large walk-in closet is a must see...features gentlemen height dual vanity with granite countertop, water closet, separate tile shower and tub. Upstairs features a bedroom and full bathroom, a great addition in this Charleston ranch home. *Photos are stock images of an Charleston plan, images are used for illustration purposes only.*Amazing buyer incentive available* Do not miss out on this opportunity to call Alcovy Overlook home!
$735,000
2971 Tree Top Road Dacula, GA 30019
- Type:
- Single Family
- Sq.Ft.:
- 4,951
- Status:
- Active
- Beds:
- 5
- Lot size:
- 1.5 Acres
- Year built:
- 1993
- Baths:
- 4.00
- MLS#:
- 10406830
- Subdivision:
- Woodland Springs
ADDITIONAL INFORMATION
Peace and Tranquility await you at 2971 Tree Top Rd. Nestled in the heart of Dacula, Georgia this custom estate four side brick ranch sits on an acre and a half lot. This home offers 5 spacious bedrooms and 3 1/2 bathrooms. Upon entry you are greeted by a wide foyer that welcomes you into the home's grand living room. Enjoy your coffee or a glass of wine in the sunroom while you look at the beautiful scenery in your wooded backyard. Enter into a bright and inviting kitchen, freshly painted in a crisp, clean white that radiates warmth and elegance. The white walls and cabinetry create a spacious, airy feel, making the room both a chef's dream and a family gathering spot. Relax and unwind in the Primary suite which has a newly updated ensuite bathroom. Looking for a place for your game room or extra bedroom, then head up to your unfinished attic...the possibilities are endless. The finished basement boasts a large bedroom with a dressing/sitting area attached, as well as a quaint family room and full bathroom. You will not be disappointed with the ample storage space in the basement. Finish the day in your massive theatre room and make sure to have the fridge and popcorn stocked in your attached kitchen. This home is perfect for multi-generational living or to produce extra income. Enjoy the great outdoors on the multi-level deck. The backyard has been recently cleared and is ready for seed, sod, or even a pool. The neighborhood has No HOA and is in close proximity to shopping and dining with easy access to I-85 and Hwy 316. Call Tricia for more information. Come find out why the neighbors call this the best kept secret in Dacula.
- Type:
- Single Family
- Sq.Ft.:
- 5,327
- Status:
- Active
- Beds:
- 4
- Lot size:
- 0.26 Acres
- Year built:
- 2018
- Baths:
- 3.00
- MLS#:
- 7480642
- Subdivision:
- Hills At Hamilton Mill
ADDITIONAL INFORMATION
Welcome to your new home. The main level features hand scraped hardwood floors throughout, formal dining room, large foyer and a great room open to the breakfast area and chef's kitchen, a bedroom with a full bath. The gourmet kitchen features white cabinets, granite counters, all stainless steel appliances, including a gas cooktop with 5 burners, a large kitchen island, perfect for entertaining and a walk-in pantry. Just outside the rear kitchen door is a beautiful covered screened in porch overlooking fully fenced rear yard. Upstairs you'll find a loft/media room, a full bathroom shared by 2 of the additional bedrooms and primary suite wth ensuite bathroom and oversized walk-in closet with access to laundry room. Home also features a walk out terras level unfished basement, already plumbed for full bathroom.
$375,000
4030 Jim Moore Road Dacula, GA 30019
- Type:
- Single Family
- Sq.Ft.:
- n/a
- Status:
- Active
- Beds:
- 3
- Lot size:
- 0.6 Acres
- Year built:
- 1992
- Baths:
- 2.00
- MLS#:
- 10406606
- Subdivision:
- Hamilton Mill Lakes
ADDITIONAL INFORMATION
Welcome to 4030 Jim Moore Road, which is in the new City of Mulberry and also in the Mill Creek High School zone! This super cute three bedroom, two bathroom ranch has had lots of upgrades including new wood floors, updated kitchen, new light fixtures and both bathrooms were just renovated. The fully fenced yard is a private oasis and there is no HOA so you can use your beautiful backyard just about any way you like! Don't miss out on the opportunity to make this remarkable property your new home. Schedule a showing today, and experience all that 4030 Jim Moore Road has to offer!
- Type:
- Single Family
- Sq.Ft.:
- 2,008
- Status:
- Active
- Beds:
- 4
- Lot size:
- 0.59 Acres
- Year built:
- 1994
- Baths:
- 3.00
- MLS#:
- 10405661
- Subdivision:
- Thornwood
ADDITIONAL INFORMATION
NEWLY RENOVATED craftsman-style home on a cul-de-sac extra large lot with no HOA! Miles of granite, new light fixtures, new hardware, new flooring, the list goes on and on. The wrap-around front porch is the perfect spot to relax in your rocking chairs with a cool beverage. Holiday entertaining is a breeze with the fireside family room open to the dining room. The kitchen boasts loads of meal prep on beautiful granite countertops accented by tile backsplash, a breakfast area overlooking the spacious backyard and access to the double side-entry garage. A convenient half bath and pantry complete the main floor living areas. The Primary bedroom upstairs is showcased by trey ceilings, lush carpeting and spacious en suite bathroom highlighted by his & hers granite vanities, a soaking tub, tons of natural light! Three more guest rooms upstairs, including an extra large in-law or teen suite with sitting room, and another full bathroom with granite countertops provide plenty of room for everyone. The laundry room is conveniently located upstairs as well! The back patio is as wide as the home and is a great spot to BBQ and hang out while you relax or play in your private and serene backyard. Close to everything yet so peaceful, this move-in-ready home is a slice of paradise! Schedule your appointment today!
$725,000
2837 Captain Court Dacula, GA 30019
- Type:
- Single Family
- Sq.Ft.:
- n/a
- Status:
- Active
- Beds:
- 5
- Lot size:
- 0.36 Acres
- Year built:
- 2004
- Baths:
- 4.00
- MLS#:
- 10405800
- Subdivision:
- Daniel Park
ADDITIONAL INFORMATION
FINISHED BASEMENT! Nestled in a peaceful cul-de-sac, this spacious 5-bedroom, 4-bathroom home boasts incredible curb appeal and a welcoming atmosphere. Step inside to a beautifully detailed interior, featuring coffered ceilings in the formal dining and main living areas. The family room is bathed in natural light, complete with a cozy fireplace and built-in bookshelves. A main-level bedroom and bathroom provide added convenience, while upstairs youCOll find an expansive primary ensuite, freshly updated with marble floors, a frameless glass shower, and a soaking tub. Three additional bedrooms and a versatile loft complete the upper level. The finished basement extends your living options, with a full bathroom, kitchenette, and a ready made office. Outdoors, enjoy the private, fenced backyard and deckCoideal for relaxing or entertaining. Upgrades include a new roof (2017) and water heater (2018). Located in a community with a pool, tennis courts, and playground, this home combines comfort and convenience just minutes from Auburn Rd. This gem is as beautiful as it is functional, inside and out. Discounted rate options and no lender fee future refinancing may be available for qualified buyers of this home.
- Type:
- Single Family
- Sq.Ft.:
- 3,526
- Status:
- Active
- Beds:
- 3
- Lot size:
- 0.62 Acres
- Year built:
- 1993
- Baths:
- 2.00
- MLS#:
- 10405995
- Subdivision:
- Lake Park
ADDITIONAL INFORMATION
Welcome to your secluded retreat in the heart of town! Nestled at the end of an established community without HOA restrictions, this charming ranch home offers a serene escape with modern comforts. The beautifully landscaped backyard is a National Certified Wildlife Habitat! All-natural means no grass to cut! The Koi pond is also biologically self-sufficient, making it a very low-maintenance backyard. Step inside to discover a spacious layout featuring 3 bedrooms and 2 baths on the main level. Natural light pours in through large windows, highlighting the split floorplan. The heart of the home is a chef's delight with a large kitchen island adorned with granite countertops, perfect for culinary creations and entertaining guests. Downstairs, a full basement awaits your personal touch, offering abundant storage or the potential to expand your living space to suit your needs. The media area contains a beautiful pool table and bar area, creating the perfect hang-out spot. Outside, immerse yourself in tranquility surrounded by a gardener's dream landscape. Enjoy complete privacy year-round with lush greenery, accented by a gentle creek meandering through the back of the expansive lot. Majestic 200+ year old oak trees provide shade and a sense of history, creating a picturesque backdrop for relaxation and outdoor gatherings. A highlight of the property is a tranquil koi pond, adding a touch of Zen to your everyday life. Whether you're unwinding on the patio or exploring your own slice of nature, this hidden gem offers a rare blend of seclusion and convenience. Located close to everything yet tucked away from the hustle and bustle, you'll appreciate the peaceful ambiance and unique charm of this extraordinary home. ATT Fiber Internet! Don't miss the opportunity to make this oasis your ownCoschedule a tour today and experience the allure of this special property firsthand! ***Note - Sellers will remove wood burning stove if Buyer desires.
- Type:
- Single Family
- Sq.Ft.:
- 5,808
- Status:
- Active
- Beds:
- 6
- Lot size:
- 0.66 Acres
- Year built:
- 2023
- Baths:
- 6.00
- MLS#:
- 7478111
- Subdivision:
- ALCOVY CLUB
ADDITIONAL INFORMATION
(OWNER'S CLOSET UPGRADED OCTOBER 2024). Welcome to your Dream Home!! In one of the most prestigious neighborhoods in Dacula, this is one of the most beautiful 5 bedroom and 4.5 bathroom homes on basement that you would ever see. This pristine home sits on 0.66 acres and comes in at almost 6000 square feet--with a massive backyard, the perfect size for a pool or various entertainment. The upper level contains 4 bedrooms, one being the oversized Owner's Suite (plus a sitting area), which is attached to the most beautiful his & her's style bathroom. The closet in this room was just upgraded to give you luxury like never before! Outside of the Owner's Suite is an additional sitting area and 3 other bedrooms, all nicely spaced apart for privacy. The main floor greets you with floating stairs and an overly functional total living space. You have the family room, formal living area, formal dining area, custom floor-to-ceiling fireplace, an office, a custom-chef's kitchen PLUS an in-law suite. (There is also a separate half-bathroom on this level for guest convenience.) In addition to all these perks, you have a FULL FINISHED BASEMENT. What more could you ask for? Contact Strong Tower Realty to tour TODAY.

The data relating to real estate for sale on this web site comes in part from the Broker Reciprocity Program of Georgia MLS. Real estate listings held by brokerage firms other than this broker are marked with the Broker Reciprocity logo and detailed information about them includes the name of the listing brokers. The broker providing this data believes it to be correct but advises interested parties to confirm them before relying on them in a purchase decision. Copyright 2024 Georgia MLS. All rights reserved.
Price and Tax History when not sourced from FMLS are provided by public records. Mortgage Rates provided by Greenlight Mortgage. School information provided by GreatSchools.org. Drive Times provided by INRIX. Walk Scores provided by Walk Score®. Area Statistics provided by Sperling’s Best Places.
For technical issues regarding this website and/or listing search engine, please contact Xome Tech Support at 844-400-9663 or email us at [email protected].
License # 367751 Xome Inc. License # 65656
[email protected] 844-400-XOME (9663)
750 Highway 121 Bypass, Ste 100, Lewisville, TX 75067
Information is deemed reliable but is not guaranteed.
Dacula Real Estate
The median home value in Dacula, GA is $454,606. This is higher than the county median home value of $368,000. The national median home value is $338,100. The average price of homes sold in Dacula, GA is $454,606. Approximately 73.47% of Dacula homes are owned, compared to 18.4% rented, while 8.13% are vacant. Dacula real estate listings include condos, townhomes, and single family homes for sale. Commercial properties are also available. If you see a property you’re interested in, contact a Dacula real estate agent to arrange a tour today!
Dacula, Georgia has a population of 6,696. Dacula is more family-centric than the surrounding county with 45.7% of the households containing married families with children. The county average for households married with children is 38.62%.
The median household income in Dacula, Georgia is $87,666. The median household income for the surrounding county is $75,853 compared to the national median of $69,021. The median age of people living in Dacula is 34.2 years.
Dacula Weather
The average high temperature in July is 89.2 degrees, with an average low temperature in January of 30.7 degrees. The average rainfall is approximately 52.4 inches per year, with 1.2 inches of snow per year.

