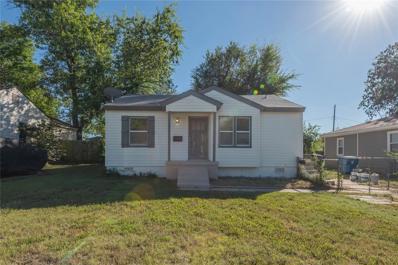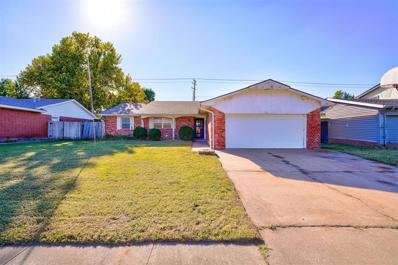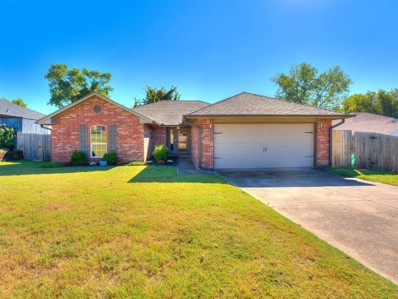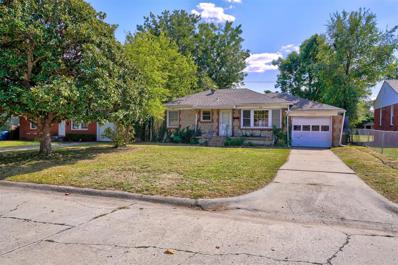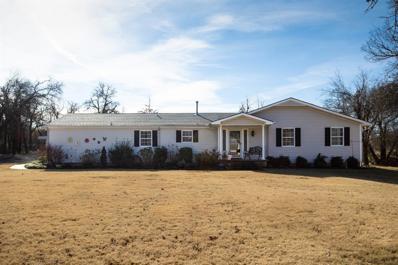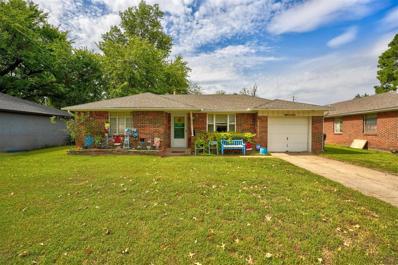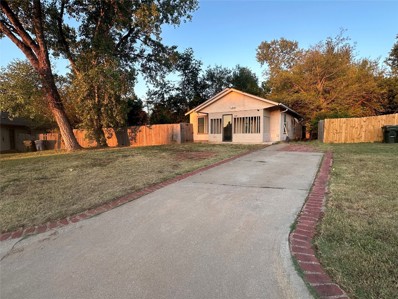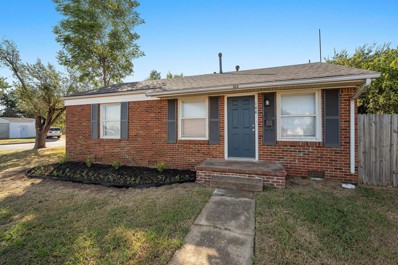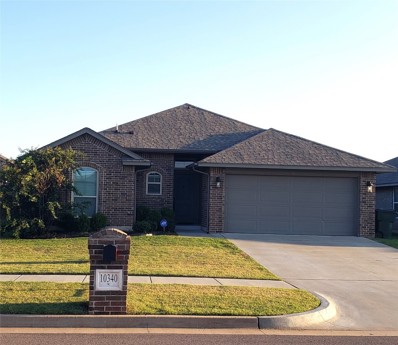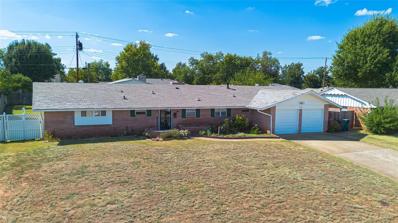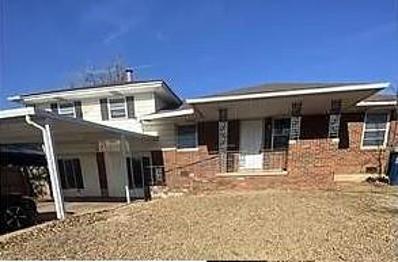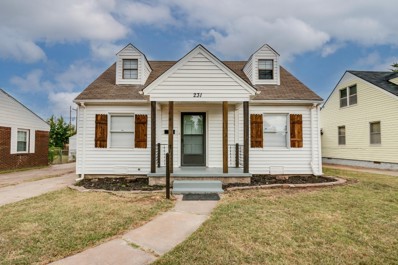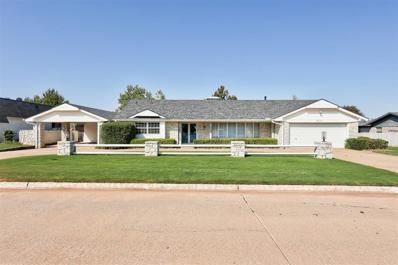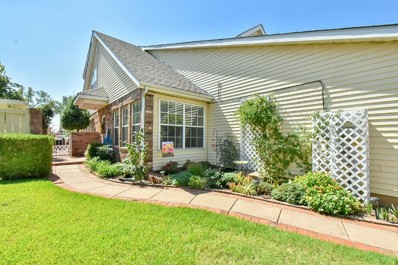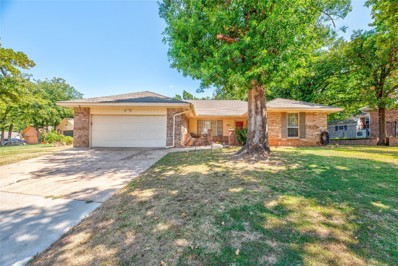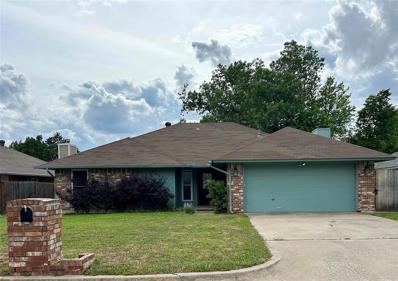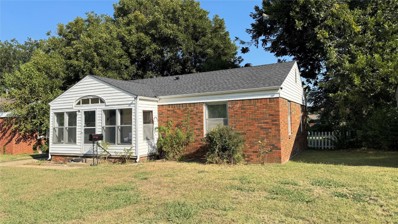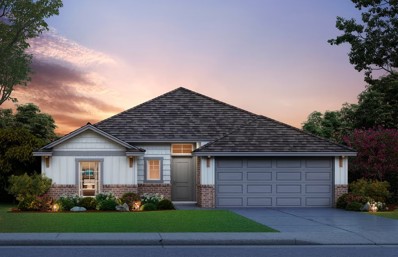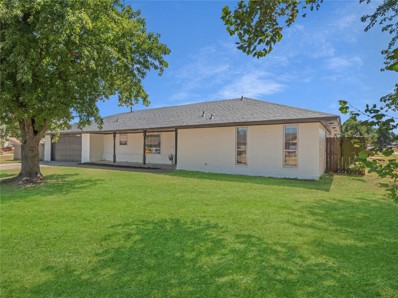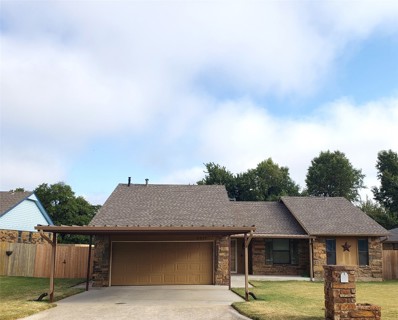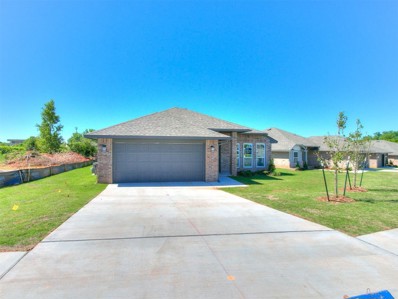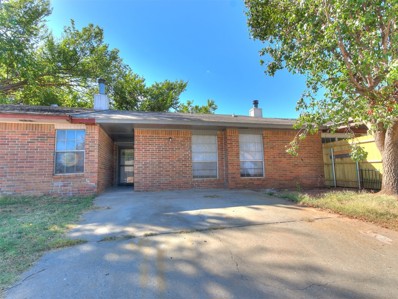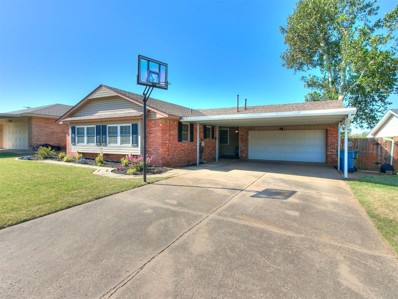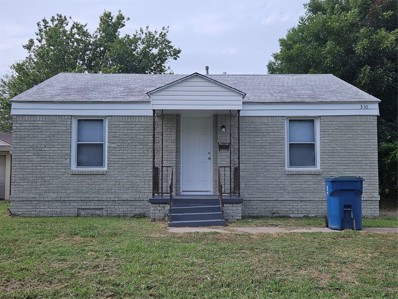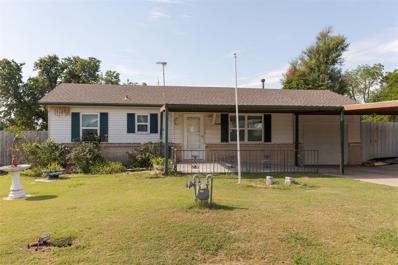Midwest City OK Homes for Sale
- Type:
- Single Family
- Sq.Ft.:
- 720
- Status:
- NEW LISTING
- Beds:
- 2
- Lot size:
- 0.19 Acres
- Year built:
- 1950
- Baths:
- 1.00
- MLS#:
- 1137180
- Subdivision:
- Country Estates 4th
ADDITIONAL INFORMATION
This cozy and updated 2-bedroom, 1-bathroom home is just a short drive from Tinker Air Force Base, making it ideal for military individuals. The kitchen features modern stainless steel appliances, granite countertops, and painted cabinetry. The spacious living room boasts ample natural light from multiple windows. Enjoy relaxing evenings on the covered patio in the backyard. The home's central location offers easy access to nearby amenities, including shopping, dining, and entertainment. Don't miss this opportunity to call this charming and affordable home yours!
- Type:
- Single Family
- Sq.Ft.:
- 2,100
- Status:
- NEW LISTING
- Beds:
- 3
- Lot size:
- 0.19 Acres
- Year built:
- 1971
- Baths:
- 2.00
- MLS#:
- 1136805
- Subdivision:
- Ridgecrest Manor 004 003
ADDITIONAL INFORMATION
*SELLING AS-IS* Welcome to 2921 Shadybrook Dr! This inviting 3-bedroom, 2-bathroom home offers a generous 2,100 square feet of living space, ideal for families or savvy investors. The open-concept design features a bright living area, a well-appointed kitchen, and a versatile layout perfect for entertaining. Enjoy a large backyard with plenty of room for outdoor activities and future enhancements. Located in a friendly neighborhood with easy access to shopping, dining, and parks, this property is a fantastic opportunity in Midwest City. Don't miss out on making this gem yours! Owner/Broker
- Type:
- Single Family
- Sq.Ft.:
- 1,725
- Status:
- NEW LISTING
- Beds:
- 4
- Lot size:
- 0.19 Acres
- Year built:
- 1999
- Baths:
- 2.00
- MLS#:
- 1136859
- Subdivision:
- Oakwood East Village To Mwc
ADDITIONAL INFORMATION
Charming 4-Bedroom Home with Serene Nature Views Welcome to your dream home! This beautifully maintained 4-bedroom, 2-bath residence offers a perfect blend of modern amenities and natural tranquility. Step inside to discover stunning engineered hardwood floors that flow throughout the open floor plan, enhancing the spacious feel of the living area. The kitchen is bathed in natural light and features can lighting, creating an inviting atmosphere for entertaining or everyday living. The versatile fourth bedroom is currently set up as an office, making it ideal for remote work or study. Enjoy the convenience of an indoor laundry area, keeping chores effortless. Step outside to your private backyard oasis, surrounded by a tall privacy fence, where you can relax and unwind. With no neighbors behind you, you’ll have the luxury of serene views of beautiful trees and nature. Don’t miss out on this perfect blend of comfort, style, and tranquility. Schedule your tour today!
- Type:
- Single Family
- Sq.Ft.:
- 1,476
- Status:
- NEW LISTING
- Beds:
- 3
- Lot size:
- 0.19 Acres
- Year built:
- 1948
- Baths:
- 2.00
- MLS#:
- 1136678
- Subdivision:
- Country Estates 2nd 003 009
ADDITIONAL INFORMATION
*SELLING AS-IS* Welcome to 516 Showalter Dr! This spacious 3-bedroom, 2-bathroom home offers 1,476 square feet of comfortable living space, perfect for families or as an investment property. Featuring a bright and airy layout, the home boasts a cozy living area, well-equipped kitchen, and generous bedrooms. The large backyard provides ample space for outdoor activities or potential landscaping projects. Conveniently located near shopping, dining, and major highways, this property combines accessibility with suburban charm. Don’t miss your chance to invest in this promising Midwest City gem! Owner/Broker
- Type:
- Single Family
- Sq.Ft.:
- 2,031
- Status:
- NEW LISTING
- Beds:
- 3
- Lot size:
- 1.88 Acres
- Year built:
- 1960
- Baths:
- 2.00
- MLS#:
- 1136786
- Subdivision:
- Unpltd Pt Sec 06 11n 1w
ADDITIONAL INFORMATION
This lovely home on stunning acreage in town sits far back off the road with established trees. It was completely remodeled from studs out in 2010. Included in the amenities: granite countertops, main bath sauna, double vanities, energy efficient appliances, fireplace, surround sound, huge expanded concrete back patio, 30 x 40 insulated shop with concrete heated flooring that includes a loft & a bathroom. There's even a concrete pad for a motorhome! The home has a beautiful kitchen with rich oak cabinetry, built-in oven and microwave, a spacious family room, a huge primary private suite with backyard access and a split floorpan. All modern conveniences are nearby including grocery stores, restaurants and a golf course. The acreage is mostly cleared with perimeter trees left for privacy. This spacious home with awesome shop is move-in ready for you to bring your toys & hobbies!
- Type:
- Single Family
- Sq.Ft.:
- 819
- Status:
- NEW LISTING
- Beds:
- 2
- Lot size:
- 0.17 Acres
- Year built:
- 1951
- Baths:
- 1.00
- MLS#:
- 1136850
- Subdivision:
- Country Estates 4th
ADDITIONAL INFORMATION
Darling two bedroom home in the heart of Midwest city. This home is light and bright and move in ready. As you walk in the front door, you will enter the living room that is spacious and laid out well. The kitchen is right off the living room with nice cabinets and a back door that leads out to a really good size fenced backyard. There are two bedrooms both have nice closets and a bathroom is near by. This house is located close to so many amenities. Minutes away from Tinker and I-40. Home is being sold as is.
- Type:
- Single Family
- Sq.Ft.:
- 1,040
- Status:
- NEW LISTING
- Beds:
- 3
- Lot size:
- 0.36 Acres
- Year built:
- 1999
- Baths:
- 1.00
- MLS#:
- 1136763
- Subdivision:
- Post Oak To Midwest City
ADDITIONAL INFORMATION
MOVE IN READY!!! This adorable little home sits on just under a half acre at the end of the road in a charming and peaceful neighborhood. Located in sought after Nicoma Park/ Choctaw schools. This home features a large yard, closed in porch, fresh paint, granite countertops in the kitchen, and many more special touches! This home would be an absolute dream for first time home buyers, or anyone who wants to own their own slice of the American Dream without breaking the bank! Schedule your showing today before it's gone!
Open House:
Sunday, 9/29 2:00-4:00PM
- Type:
- Single Family
- Sq.Ft.:
- 735
- Status:
- NEW LISTING
- Beds:
- 2
- Lot size:
- 0.2 Acres
- Year built:
- 1947
- Baths:
- 1.00
- MLS#:
- 1136452
- Subdivision:
- Speckman Heights Add
ADDITIONAL INFORMATION
Move-in READY!! This adorable renovated home is a cozy place to lay down some roots! Situated on a fully-fenced CORNER lot and close to amenities. It offers newer windows, refinished HARDWOOD floors, newer kitchen sink, gas stove, QUARTZ countertops, tile and quartz in the bathroom, washer/dryer hook up. NEW roof placed in 2024. New electric panel and new HVAC system. Tasteful modern colors throughout! The detached one car garage and long driveway allow for ample parking. Covered BREEZEWAY between the house and garage is a thoughtful design feature, adding character and functionality. Large outdoor storage building for seasonal or yard items. In-ground storm shelter out back! Must see this one in person. Schedule your tour today.
- Type:
- Single Family
- Sq.Ft.:
- 1,540
- Status:
- NEW LISTING
- Beds:
- 3
- Lot size:
- 0.16 Acres
- Year built:
- 2019
- Baths:
- 2.00
- MLS#:
- 1136296
- Subdivision:
- Turtlewood 6th
ADDITIONAL INFORMATION
Popular Turtlewood Addition! Convenient to Tinker Air Force Base. Choctaw Schools. Great open floorplan featuring 3 bedrooms, 2 bathrooms, 2 car garage. Spacious living room featuring a raised ceiling, fireplace & ceiling fan. Nice kitchen featuring an island with seating space, quartz counter tops, stainless appliances, dining area & pantry. The master suite will accommodate king sized furniture and also features a large walk-in closet, double vanity, garden tub and separate shower. Other features include an inside utility room with storage space, tankless hot water and multiple ceiling fans. Exterior features include a privacy fenced backyard along with a nice covered back patio.
- Type:
- Single Family
- Sq.Ft.:
- 1,848
- Status:
- NEW LISTING
- Beds:
- 3
- Lot size:
- 0.27 Acres
- Year built:
- 1963
- Baths:
- 2.00
- MLS#:
- 1136470
- Subdivision:
- Ridgecrest Ctry Club 2nd
ADDITIONAL INFORMATION
In the heart of Midwest City this house is ready for it's new owner. Spacious 3 Bedroom 2 Bathroom home, has 2 Living areas and a big lot. If you are looking for a bigger house, This Is It! Schedule your appointment today!
- Type:
- Single Family
- Sq.Ft.:
- 1,300
- Status:
- NEW LISTING
- Beds:
- 4
- Lot size:
- 0.18 Acres
- Year built:
- 1955
- Baths:
- 2.00
- MLS#:
- 1136520
- Subdivision:
- Country Estates 7th
ADDITIONAL INFORMATION
Don't miss your opportunity to purchase this great rental to add to your portfolio! This is a great property in a great neighborhood!
- Type:
- Single Family
- Sq.Ft.:
- 1,020
- Status:
- NEW LISTING
- Beds:
- 4
- Lot size:
- 0.14 Acres
- Year built:
- 1947
- Baths:
- 1.00
- MLS#:
- 1136181
- Subdivision:
- Speckman Heights Add
ADDITIONAL INFORMATION
This adorable 4-bedroom, 1-bathroom two-story home is located in the heart of Midwest City, nestled on a quiet cul-de-sac street. From the moment you arrive, the curb appeal draws you in. Step inside to an open floor plan that combines the beauty of original hardwood floors with modern updates like new vinyl flooring in the kitchen. The kitchen is a standout, featuring gorgeous quartz countertops and a stylish backsplash. Enjoy the convenience of doing laundry inside the home. The upstairs bedroom comes with unique original built-ins, adding extra charm. Fresh paint and updated light fixtures give the home a fresh, modern feel, while an upgraded electrical panel provides peace of mind. Outside, the backyard is perfect for relaxation, featuring a large shade tree and a smaller fenced-in area, great for pets. This home blends charm and convenience in a quiet, family-friendly setting. With this price, you’re getting amazing value for your money. You don’t want to miss this one. Come see it today!
- Type:
- Single Family
- Sq.Ft.:
- 2,068
- Status:
- NEW LISTING
- Beds:
- 3
- Lot size:
- 0.33 Acres
- Year built:
- 1967
- Baths:
- 3.00
- MLS#:
- 1136284
- Subdivision:
- Rolling Heights 3rd
ADDITIONAL INFORMATION
This fully updated 3-bedroom, 2.5-bathroom residence offers a perfect blend of design and functional living. Featuring two spacious living areas, there’s ample room to relax and entertain. There is also a fully enclosed sunroom that offers endless possibilities as a media room, playroom, or game room—ideal for any lifestyle. The kitchen features beautiful granite countertops that provide both style and functionality for cooking and entertaining. The luxury continues in the bathrooms, with a combination of granite and quartz countertops, adding a sophisticated touch to these relaxing spaces. Step outside to your private backyard oasis, complete with an in-ground pool—perfect for summer gatherings and relaxation. The home also includes a whole-home generator and a storm shelter, providing peace of mind during storm season. The well-manicured lawn, maintained by a sprinkler system, adds to the home’s curb appeal. With parking options galore, including a 3-car garage, covered 2-car carport, and a convenient circle drive, this home offers both convenience and style. Located just 15 minutes from downtown Oklahoma City, Tinker Air Force Base, and a variety of shopping and dining options, this home is ideally situated for easy living. Schedule your private tour today to experience this exceptional home firsthand!
Open House:
Sunday, 9/29 2:00-4:00PM
- Type:
- Townhouse
- Sq.Ft.:
- 1,959
- Status:
- Active
- Beds:
- 2
- Lot size:
- 0.1 Acres
- Year built:
- 1992
- Baths:
- 3.00
- MLS#:
- 1136135
- Subdivision:
- The Timbers Amd
ADDITIONAL INFORMATION
Welcome home! This pristine, updated 2-bed, 2.5- bath home is located in a highly sought-after, unique neighborhood within the desirable Carl Albert school district. Upon arrival, you'll feel an immediate sense of charm, with the beautiful landscaped front and back yards offering a storybook, park-like atmosphere. The open downstairs floor plan features hardwood floors throughout the main living space, where the living room walls are lined with windows, flooding the space with natural light. The kitchen boasts granite countertops, custom cabinetry with pull-out drawers in the lower cabinets, and well maintained, updated appliances. A bright breakfast nook is framed by corner windows that fill the area with sunlight. The formal dining room is perfect for hosting large family gatherings, and the wood-burning fireplace adds warmth and coziness during Oklahoma's colder months. The primary bedroom is conveniently located downstairs for easy access, ideal for those who prefer fewer stairs. The en-suit bathroom features an easily accessible shower with a built-in seat, providing extra comfort. The primary closet also doubles as a SAFE room, ensuring you and your loved ones can quickly reach a secure space if needed. Upstairs, you'll find a large, versatile space with endless possibilities. It can be transformed into two private bedrooms with their own full bath or left as an open playroom for visiting children. There's also a dedicated office space open to this area. The custom back porch is perfect for your outdoor cookouts. This back porch is perfect for sipping and rocking, catching up with family and old/new friends while enjoying the sunset! It comes with perfectly maintained private hedges. This friendly neighborhood has a charming, park-like feel, making it a truly special place to call home. Come and visit your new home quickly!
- Type:
- Single Family
- Sq.Ft.:
- 2,045
- Status:
- Active
- Beds:
- 4
- Lot size:
- 0.21 Acres
- Year built:
- 1973
- Baths:
- 3.00
- MLS#:
- 1135849
- Subdivision:
- Eastwood Sec 1
ADDITIONAL INFORMATION
Welcome to your dream home in the picturesque Eastwood community! This beautifully updated 4-bedroom, 2.5-bath residence boasts a seamless flow, making every space feel inviting and expansive. Enjoy cooking in the stylish kitchen featuring granite countertops, and cozy up by the charming fireplace in the living area. Nestled among scenic wooded trails, Eastwood offers fantastic amenities including a community pool, basketball, and tennis courts. Experience a perfect blend of nature and modern living in this exceptional home!
- Type:
- Single Family
- Sq.Ft.:
- 1,671
- Status:
- Active
- Beds:
- 3
- Lot size:
- 0.16 Acres
- Year built:
- 1984
- Baths:
- 2.00
- MLS#:
- 1135967
- Subdivision:
- Willow Ridge Estates To Mwc
ADDITIONAL INFORMATION
Great neighborhood, fabulous home!
- Type:
- Single Family
- Sq.Ft.:
- 986
- Status:
- Active
- Beds:
- 3
- Lot size:
- 0.17 Acres
- Year built:
- 1947
- Baths:
- 1.00
- MLS#:
- 1135058
- Subdivision:
- Speckman Heights Add
ADDITIONAL INFORMATION
This updated 3-bedroom, 1-bath home in Midwest City is full of charm! Renovated in 2022, it features modern touches throughout while maintaining its cozy feel. The kitchen boasts sleek stainless-steel appliances, subway tile backsplash, and a stylish gas range. The bathroom is a standout with beautiful tilework and modern fixtures. Enjoy the bright and airy sunroom, perfect for relaxing or turning into a home office. The fully fenced backyard offers plenty of space for pets or entertaining. Located just minutes from Tinker AFB, schools, and local amenities. Move-in ready and waiting for you!
Open House:
Saturday, 9/28 11:00-6:00PM
- Type:
- Single Family
- Sq.Ft.:
- 1,543
- Status:
- Active
- Beds:
- 3
- Lot size:
- 0.14 Acres
- Year built:
- 2024
- Baths:
- 2.00
- MLS#:
- 1135859
- Subdivision:
- Aspen Ridge
ADDITIONAL INFORMATION
The Andrew floor plan is a functional, split plan that optimizes your space in all areas, making it our most popular! A Large kitchen island that looks over the open concept living and dining, along with a covered back patio make entertaining easy! The Kitchen also features stainless steel Samsung appliances, soft close cabinets, quartz or granite countertops and plenty of storage. The primary bathroom has it all with a large double vanity, tiled shower and soaking garden tub! Enjoy spacious secondary bedrooms with a walk-in closet for each! Even the laundry room has the space you need with extra built-in storage shelves and hanging rack. People choose our homes for our energy efficiency practices, and built in tornado safety features that exceed today's industry standards. Aspen Ridge has an incredible location with easy access to I-40, I-240, and a very short distance from Tinker Air Force Base, Lake Stanley Draper and Lake Thunderbird State Park. Call today and set up your showing!
- Type:
- Single Family
- Sq.Ft.:
- 1,353
- Status:
- Active
- Beds:
- 3
- Lot size:
- 0.24 Acres
- Year built:
- 1981
- Baths:
- 2.00
- MLS#:
- 1135833
- Subdivision:
- Willow Wind Sec 1
ADDITIONAL INFORMATION
Discover this beautifully remodeled 3-bedroom, 2-bathroom home in Midwest City, ideally situated on a spacious corner lot. Step inside to stylish updates throughout, including fresh paint and elegant wood-like flooring that runs through the entire home, creating a seamless flow. The large living room, featuring a charming center brick fireplace, serves as the heart of the home, offering a cozy ambiance for gatherings. Natural light pours in through the oversized window, making the space feel bright and inviting. The kitchen has been thoughtfully updated with sleek stainless steel appliances, painted cabinetry, and ample counter space, making meal prep a breeze. Retreat to the primary bedroom, where you'll enjoy a private en-suite bathroom designed for relaxation. Two additional bedrooms offer flexibility for family, guests, or even a home office. Outside, the backyard is an entertainer's dream, boasting an in-ground pool perfect for summer days and outdoor fun. Whether you're lounging poolside or hosting gatherings, this backyard is sure to be a hit. Situated near local amenities and schools, this home combines modern updates with convenience and charm. Don't miss out on this Midwest City gem!
- Type:
- Single Family
- Sq.Ft.:
- 1,622
- Status:
- Active
- Beds:
- 3
- Lot size:
- 0.21 Acres
- Year built:
- 1980
- Baths:
- 2.00
- MLS#:
- 1135522
- Subdivision:
- Willow Wind Sec 1
ADDITIONAL INFORMATION
New listing in Carl Albert/Soldier Creek School area! This well kept home features 3 bedrooms, 2 bathrooms, 2 car garage plus a 20 x 24 carport. The living room features nice wall space along with a fireplace, bookcase and a ceiling fan. The kitchen features nice counter space, granite counter tops, built-in appliances, a breakfast bar, dining space plus a pantry. The master suite is complete with a ceiling fan, private bathroom and two(2) walk-in closets. The secondary bedrooms are spacious with ceiling fans and great closet space. There is also an inside utility room with nice counter space and cabinetry. Exterior features include a covered front porch, large 13 x 32 covered back patio, storage building, backyard access plus a sprinkler system.
Open House:
Saturday, 9/28 11:00-6:00PM
- Type:
- Single Family
- Sq.Ft.:
- 1,701
- Status:
- Active
- Beds:
- 4
- Lot size:
- 0.17 Acres
- Year built:
- 2024
- Baths:
- 2.00
- MLS#:
- 1134903
- Subdivision:
- Aspen Ridge
ADDITIONAL INFORMATION
As you enter this beautiful home you will be greeted by beautiful ceramic wood look tile that runs throughout the open Kitchen, dining and living spaces, as well as a cozy gas log fireplace. The Kitchen features stainless steel appliances, including a 5 burner gas range, quartz or granite countertops and under cabinet lighting! The dining area has a wonderful large bay window as well as easy access to the covered back patio! The primary suite you will find a large soaking garden tub, tiled shower, double vanity and walk-in closet. This split floor plan is a true 4 bedroom that gives you the space and comfort you need and want! Aspen Ridge has an incredible location with easy access to I-40, I-240, and a very short distance from Tinker Air Force Base, Lake Stanley Draper and Lake Thunderbird State Park. Call today and setup your showing!
- Type:
- Townhouse
- Sq.Ft.:
- 1,270
- Status:
- Active
- Beds:
- 3
- Lot size:
- 0.06 Acres
- Year built:
- 1980
- Baths:
- 2.00
- MLS#:
- 1135565
- Subdivision:
- North Oaks Add
ADDITIONAL INFORMATION
Prime location ! Endless possibilities await ! No HOA! Discover the perfect blend of comfort and convenience in this beautifully remodeled 3-bedroom, 2-bathroom townhome. Nestled just across from the serene Regional Park in MWC, you'll enjoy easy access to outdoor recreation and amenities. Inside, you'll find a modern kitchen featuring a sleek stainless steel electric range with an air fry oven, perfect for culinary enthusiasts. The home's recent updates include a new HVAC system in 2024 and a hot water tank in 2018, ensuring efficient and reliable operation. With 1270 square feet of living space and open floor plan, this home offers plenty of room to unwind and enjoy the natural lights throughout. Whether you're a first-time homebuyer or an investor looking for a solid rental property, this townhome presents an excellent opportunity. Schedule a viewing today and experience the lifestyle you've been dreaming of. Owner licensee # 206351
- Type:
- Single Family
- Sq.Ft.:
- 1,804
- Status:
- Active
- Beds:
- 3
- Lot size:
- 0.18 Acres
- Year built:
- 1965
- Baths:
- 2.00
- MLS#:
- 1135324
- Subdivision:
- Rolling Heights 2nd
ADDITIONAL INFORMATION
Check out this stunning new listing in the heart of Midwest City! Just minutes from Tinker Air Force Base and downtown OKC, this beautifully maintained home features a brand-new roof, new and upgraded HVAC system, and updated electrical circuit box. The spacious floor plan includes gorgeous granite countertops, a semi-open layout, tons of storage cabinets, and a versatile bonus room that can serve as a sunroom, playroom, office, or even an extra bedroom. Back yard has a covered back porch great for relaxing or cooking out. This home is a must-see!
- Type:
- Single Family
- Sq.Ft.:
- 832
- Status:
- Active
- Beds:
- 2
- Lot size:
- 0.16 Acres
- Year built:
- 1943
- Baths:
- 1.00
- MLS#:
- 1134606
- Subdivision:
- Atkinson Heights Add
ADDITIONAL INFORMATION
Property is ready for a new home owner to make this their new home or for an investor to add this to their rental portfolio.
- Type:
- Single Family
- Sq.Ft.:
- 883
- Status:
- Active
- Beds:
- 3
- Lot size:
- 0.73 Acres
- Year built:
- 1958
- Baths:
- 1.00
- MLS#:
- 1135185
- Subdivision:
- Westminster Add
ADDITIONAL INFORMATION
Wow, what a remarkable property in CHOCTAW schools! With just under an acre of land, you will find all of the living, utility, and lifestyle conveniences nestled on this quiet property, in a quiet community. Aside from the inside of the home being completely remodeled and updated, the home features TWO metal shop buildings. One is a 30'x50' with a bathroom and sleeping quarters, the second is a 30'x40' shop with tall ceilings. This is the perfect outdoor living for someone who enjoys boating, cars, extra curricular hobbies, storing business equipment etc, the possibilities are endless. The home has brand new windows and blinds, flooring throughout, paint, new baseboards, casings and doors, lighting, brand new electric panel and updated wiring, & new central HVAC. The kitchen was gutted and rebuilt with new cabinets, QUARTZ countertops, and a gorgeous marble-like tile backsplash. So much natural light floods the home. The hallway bathroom was also completely updated with new cabinetry, bathtub tile surround and new steel bathtub. It features an attached one-car garage, plus a car port for added parking. Connected to the garage, is an additional 11x11 room that has heat and air. If desired, this could be enclosed as a secondary living space or bonus area, it is already tiled and prepped. Through this additional room you will exit to the covered patio and expansive, fully fenced and gated back yard. Everything about this home will provide such a nice lifestyle for whoever it's next owner is. There is nothing like it for sale in the area. Schedule your showing today!

Copyright© 2024 MLSOK, Inc. This information is believed to be accurate but is not guaranteed. Subject to verification by all parties. The listing information being provided is for consumers’ personal, non-commercial use and may not be used for any purpose other than to identify prospective properties consumers may be interested in purchasing. This data is copyrighted and may not be transmitted, retransmitted, copied, framed, repurposed, or altered in any way for any other site, individual and/or purpose without the express written permission of MLSOK, Inc. Information last updated on {{last updated}}
Midwest City Real Estate
The median home value in Midwest City, OK is $169,900. This is higher than the county median home value of $131,800. The national median home value is $219,700. The average price of homes sold in Midwest City, OK is $169,900. Approximately 53.11% of Midwest City homes are owned, compared to 38.16% rented, while 8.73% are vacant. Midwest City real estate listings include condos, townhomes, and single family homes for sale. Commercial properties are also available. If you see a property you’re interested in, contact a Midwest City real estate agent to arrange a tour today!
Midwest City, Oklahoma has a population of 57,167. Midwest City is less family-centric than the surrounding county with 26.52% of the households containing married families with children. The county average for households married with children is 31.33%.
The median household income in Midwest City, Oklahoma is $46,431. The median household income for the surrounding county is $50,762 compared to the national median of $57,652. The median age of people living in Midwest City is 34.7 years.
Midwest City Weather
The average high temperature in July is 93.7 degrees, with an average low temperature in January of 28.4 degrees. The average rainfall is approximately 37.4 inches per year, with 4.6 inches of snow per year.
