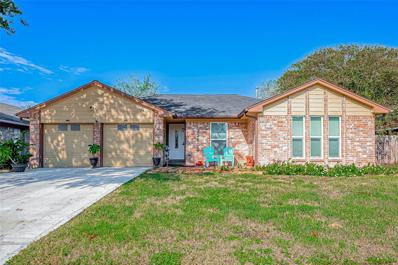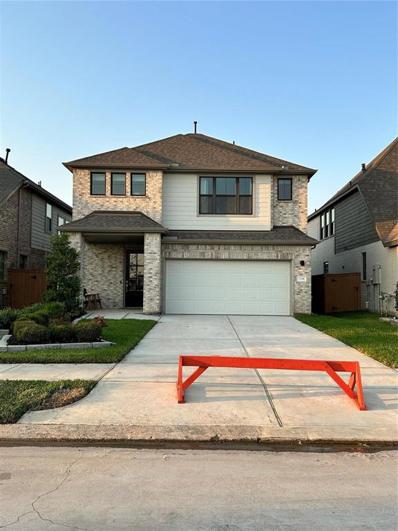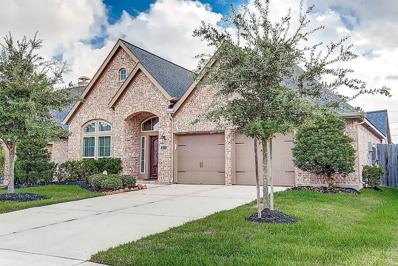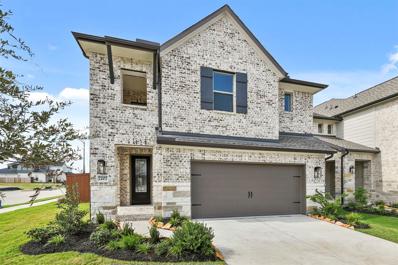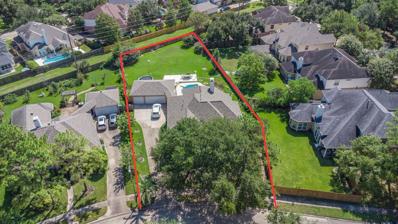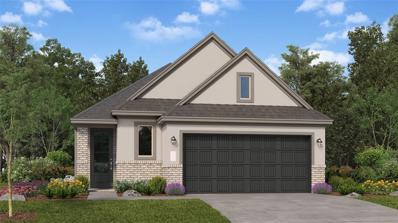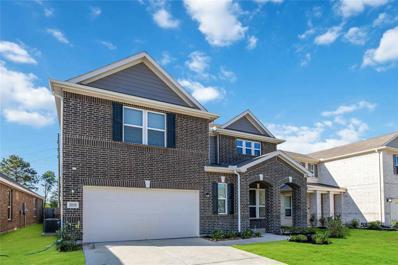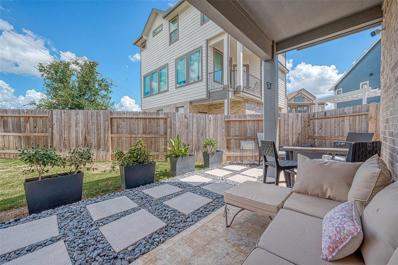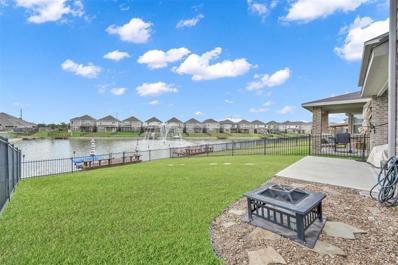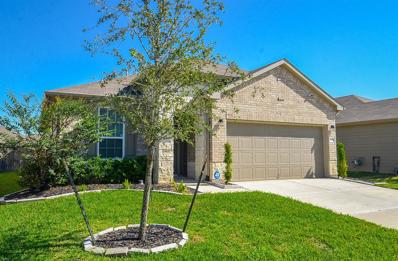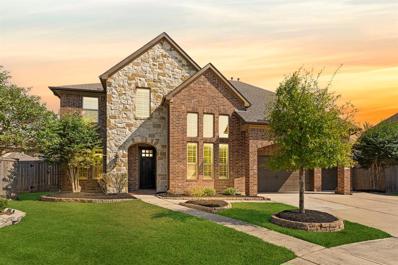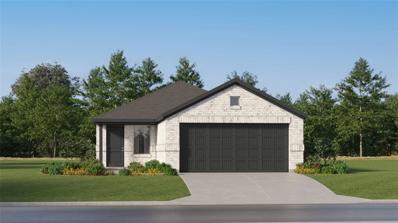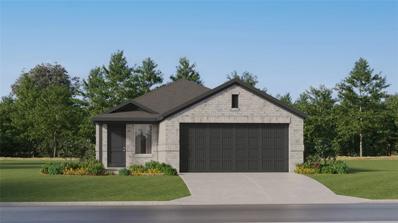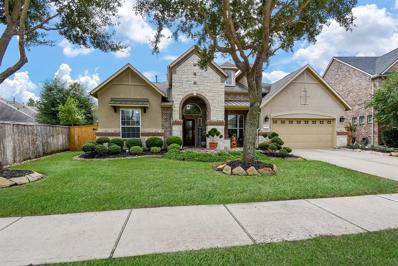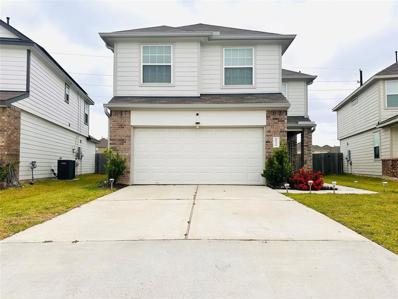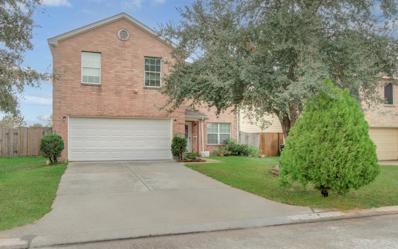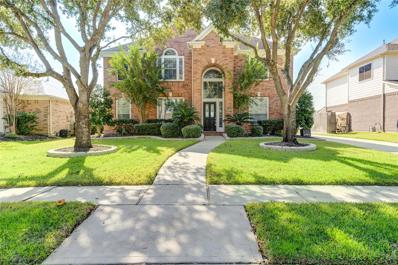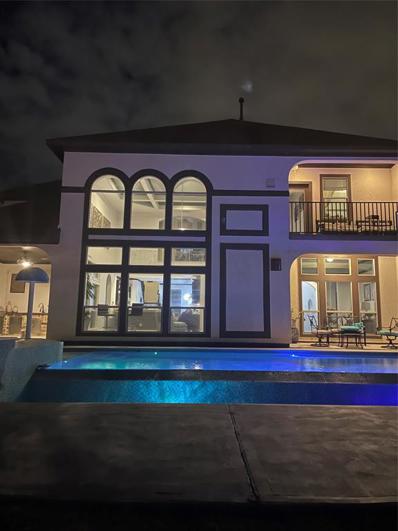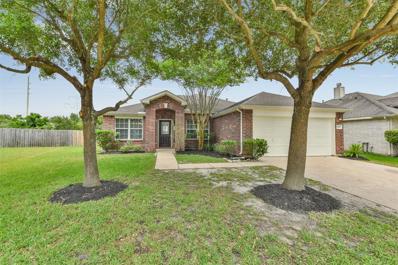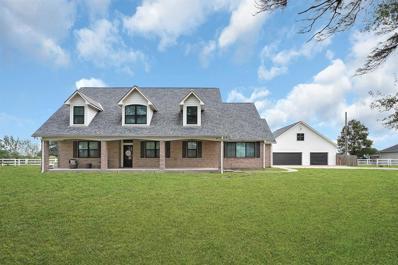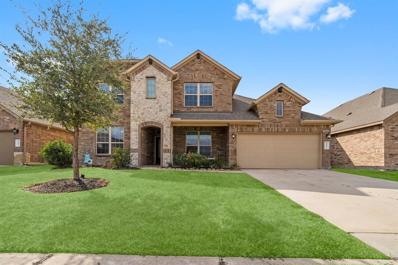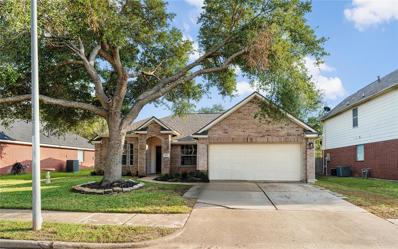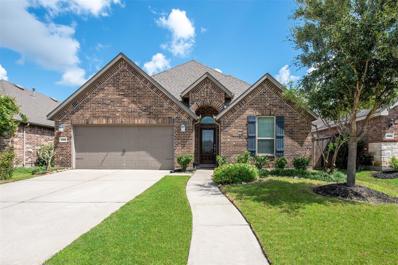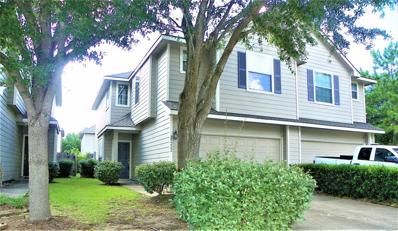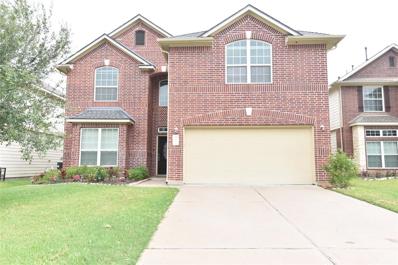Katy TX Homes for Sale
$299,000
22602 Red River Drive Katy, TX 77450
- Type:
- Single Family
- Sq.Ft.:
- 1,509
- Status:
- NEW LISTING
- Beds:
- 3
- Lot size:
- 0.22 Acres
- Year built:
- 1977
- Baths:
- 2.00
- MLS#:
- 21772899
- Subdivision:
- Cimarron Sec 01 R/P
ADDITIONAL INFORMATION
Welcome to 22602 Red River! This charming Single-Family property in Cimarron offers 3 beds, 2 baths, family room, 2 car garage, and a spacious covered patio. The kitchen boasts granite counters, tile back splash, gas cooktop, and stainless steel appliances. The primary bedroom features a vaulted ceiling and updated bathroom with granite counters and walk-in shower. Updates in the last 2 years include windows, patio door, gutters, blinds, fencing, and more. Enjoy the oversized yard with nature trails in the backyard. Zoned to award-winning Katy ISD and conveniently located near freeways, restaurants, and entertainment. Don't miss out!
$540,000
1104 Morro Bay Court Katy, TX 77493
- Type:
- Single Family
- Sq.Ft.:
- 2,400
- Status:
- NEW LISTING
- Beds:
- 4
- Year built:
- 2024
- Baths:
- 2.10
- MLS#:
- 12493217
- Subdivision:
- Sunterra
ADDITIONAL INFORMATION
Discover the Wilcox Plan by Empire Communities at Sunterra! This 4-bedroom, 2.5-bath former model home includes all the bells and whistles! it offers a perfect blend of style and function with a spacious layout featuring a main-floor primary retreat, complete with a large walk-in closet and spa-like ensuite. Fully furnished and ready for move-in, the homeâs open-concept kitchen boasts ample counter space, a built-in pantry, and flows seamlessly into the dining and great rooms. Upstairs, three additional bedrooms and a game room offer plenty of space for family or guests. Sunterra provides easy access to top-rated schools, major employers like Memorial Hermann and Houstonâs Energy Corridor, as well as nearby cities like Cypress and Sugar Land for a variety of shopping, dining, and employment opportunities. Donât miss this opportunity to own a stunning, move-in-ready former model home in a prime location! Schedule a tour today.
$445,000
2619 Park Hills Drive Katy, TX 77494
- Type:
- Single Family
- Sq.Ft.:
- 3,162
- Status:
- NEW LISTING
- Beds:
- 4
- Lot size:
- 0.17 Acres
- Year built:
- 2013
- Baths:
- 3.00
- MLS#:
- 72542815
- Subdivision:
- Firethorne West
ADDITIONAL INFORMATION
Welcome home to the stunningly upgraded 2619 Park Hills Drive nestled in the highly sought after, master-planned community of Firethorne. This gorgeous 4 Bed, 3 Full Bath Perry Home is the perfect place for you & your family! Formal dining room with butler's pantry, large study/game room with beautiful wood flooring & french doors, coffered ceiling, open concept Kitchen, Breakfast area and Surrround Sound in Living Room! The gorgeous Kitchen showcases granite counters, and extensive counter space. Retreat to your Primary Suite featuring large bright windows, his and hers closets, and Spacious Primary Bathroom. Also, features a mother-in-law suite! Oversized 16" tile flooring, plush carpet, wood flooring, high ceilings, crown molding in the main areas, extended covered back patio, sprinkler system, extra storage space in garage, no back neighbors. EV CHARGER, WATER SOFTNER & TANKLESS WATER HEATER! Surrounded by walking trails and parks. Walking distance of elementary school.
- Type:
- Single Family
- Sq.Ft.:
- 2,463
- Status:
- NEW LISTING
- Beds:
- 4
- Year built:
- 2024
- Baths:
- 3.10
- MLS#:
- 70236940
- Subdivision:
- Elyson
ADDITIONAL INFORMATION
MOVE IN READY!! Westin Homes NEW Construction (Terrace, Elevation B). Two story corner lot. 4 bedrooms. 3.5 baths. Spacious island kitchen open to informal dining room and family room. Primary suite with large walk in closet. Large Game Room and three additional bedrooms upstairs. Covered patio and attached 2 car garage. Just minutes from the Grand Parkway, Elyson is located in the Heart of Katy! Community amenities also include a pool, fitness center, game room, event lawn, tennis courts, parks and trails, and so much more. Stop by the Westin Homes sales office to learn more about Elyson!
- Type:
- Single Family
- Sq.Ft.:
- 3,270
- Status:
- NEW LISTING
- Beds:
- 4
- Lot size:
- 0.42 Acres
- Year built:
- 2001
- Baths:
- 3.10
- MLS#:
- 48783025
- Subdivision:
- Canyon Gate Cinco Ranch Sec 7
ADDITIONAL INFORMATION
Welcome to 6411 Bryce Canyon! Stunning home with many updates &renovations. 1st floor layout includes formal dining, home office, living, kitchen & primary bedroom. The kitchen done in neutral whites & grays is both stylish & functional. Large island is perfect for prepping meals & bright white cabinets provide plenty of storage for kitchen gadgets. Spacious living room with soaring ceilings & large windows letting the natural light to fill the home. Primary retreat with mouth-dropping en suite bath... you just have to see for yourself! Located upstairs are three generously sized bedrooms & a game room/bonus area. Not to be outdone the TEXAS-SIZED backyard has plenty to offer. Covered patio area to retreat from the Texas heat or afternoon showers, POOL, raised deck, & still plenty of green space to enjoy a plethora of outdoor activities. All this on mature tree-lined streets & zoned to Katy ISD schools. Close proximity to Westpark Toll Rd for commutes in & out of the metro area.
- Type:
- Single Family
- Sq.Ft.:
- 1,749
- Status:
- NEW LISTING
- Beds:
- 3
- Baths:
- 2.10
- MLS#:
- 4865373
- Subdivision:
- Anniston
ADDITIONAL INFORMATION
NEW! Lennar Avante Collection "Everett II" Plan with Brick Elevation "B" at Anniston! Newly released community and homes! This new single-level home boasts a modern and low-maintenance design. An open-concept floorplan combines the kitchen, living and dining areas, with a convenient study providing a secluded space to focus on important tasks. Three bedrooms are nestled at the back of the home, including the luxe ownerâs suite with a full-sized bathroom and walk-in closet. **Estimated Move-In Date, January 2025**
$410,000
25535 Cartington Lane Katy, TX 77493
- Type:
- Single Family
- Sq.Ft.:
- 2,628
- Status:
- NEW LISTING
- Beds:
- 4
- Lot size:
- 0.15 Acres
- Year built:
- 2022
- Baths:
- 2.10
- MLS#:
- 44648451
- Subdivision:
- Katy Manor South
ADDITIONAL INFORMATION
Discover serenity in this stunning KB Home in Katy Manor. With its charming brick exterior, elegant tile flooring, and a spacious open-concept great room, this home is perfect for those who value comfort and style. The kitchen is a chefâs dream, featuring sleek granite countertops, stainless steel Energy Star® appliances, and 42-inch cabinets that offer ample storage. Unwind in the serene primary suite, complete with dual vanities and a luxurious tub paired with a Moen Chateau® WaterSense showerhead. This home also comes with a full security system, Epoxy flooring in the garage, water softer, wired for surround sound in the living room, faux wood blinds, and a covered patio for outdoor relaxation. Nestled in the peaceful Katy Manor South community, residents can enjoy amenities like a splash pad, park, and playground. With easy access to I-10 and the Grand Parkway, youâre just minutes away from Katy Mills Mall and the Energy Corridor. Zoned to the top-rated Katy ISD schools.
- Type:
- Single Family
- Sq.Ft.:
- 1,809
- Status:
- NEW LISTING
- Beds:
- 3
- Lot size:
- 0.1 Acres
- Year built:
- 2021
- Baths:
- 2.10
- MLS#:
- 43106282
- Subdivision:
- Elyson
ADDITIONAL INFORMATION
Discover a charming 3-story home featuring 2 bedrooms, 2.5 baths, and a 2-car garage. It is located in the master-planned community of Elyson in Katy, TX. Designed for comfort and style, this home boasts a covered front porch, back porch, and second-story balcony, perfect for outdoor relaxation. The oversized backyard with no back neighbors offers ample privacy and space for outdoor activities. Step inside to find a versatile lounge/flex area on the first floor, ideal for a home office or additional living space. The open kitchen and family room are bathed in natural light from abundant windows, creating a warm and inviting atmosphere. The Family room showcases a shiplap accent wall design with a built-in electric fireplace, recessed TV mount, and floating mantle. The large primary bedroom features a Texas-sized shower, a walk-in closet, & dual sinks. Located just steps from the upcoming Elyson Commons, this home offers convenient access to community amenities, shopping, and dining.
- Type:
- Single Family
- Sq.Ft.:
- 1,947
- Status:
- NEW LISTING
- Beds:
- 4
- Lot size:
- 0.08 Acres
- Year built:
- 2021
- Baths:
- 2.10
- MLS#:
- 40437291
- Subdivision:
- Camillo Lakes Sec 4
ADDITIONAL INFORMATION
Welcome to this beautiful lakeview house, 4 bedrooms with 2.5 baths, Patio deck facing water, many upgrades with no side neighbors, located in the Camillo Lakes subdivision!You'll find a spacious living room w/lots of natural light.The kitchen has modern style with ample counter space & many cupboards for storage. Huge primary bedroom is upstairs w/large walk in closet & huge master bath.There is a covered patio in the backyard for entertaining or relaxing! Enjoy private access to the lake w/a custom built wooden dock & stocked pond.Secondary bedroom features include an accent wall & walk in closets. Home is zoned to KATY ISD & is conveniently located next to HEB, restaurants.Easy access to hwy 99 & I-10. HOA amenities include a stocked pond, pool & park. Additional features include a small pier, sprinklers, smart switches, an electric fireplace, solar panels with a Tesla battery, washer & dryer, illuminated solar umbrellas at the dock, alarm system w/cameras, &water softening system.
- Type:
- Single Family
- Sq.Ft.:
- 1,547
- Status:
- NEW LISTING
- Beds:
- 3
- Lot size:
- 0.15 Acres
- Year built:
- 2020
- Baths:
- 2.10
- MLS#:
- 36903027
- Subdivision:
- Katy Xing Sec 5
ADDITIONAL INFORMATION
Step inside this inviting modern cozy home that offers 1,547 square footage of beautifully designed living space featuring 3 spacious bedrooms and 2 full size bathrooms. The modern kitchen boast granite countertops, stainless steel appliances with an island for your convenience. Enjoy a bright and open living room, ideal for family gatherings and entertaining guests. The study upfront offers a perfect space for productivity or quiet relaxation with plenty of natural light, this versatile room can function as a home office, study area or even a cozy library. This home has wood flooring throughout the main entrance with carpeted bedrooms. It's nestled in a family-friendly quiet centrally located neighborhood. Enjoy the convenience of living on a cul-de-sac street with no through traffic. Don't sleep on the large backyard perfect size for a pool.
$539,990
6706 Terania Circle Katy, TX 77493
Open House:
Saturday, 11/16 10:00-2:00PM
- Type:
- Single Family
- Sq.Ft.:
- 3,364
- Status:
- NEW LISTING
- Beds:
- 4
- Lot size:
- 0.27 Acres
- Year built:
- 2017
- Baths:
- 3.10
- MLS#:
- 31769759
- Subdivision:
- Elyson Sec 4
ADDITIONAL INFORMATION
Step into this exquisite 2 story home located in a quiet cul-de-sac in Katy, TX. Offering 4 spacious bedrooms and 3.5 baths, this Westin home welcomes you with their signature grand rotunda entry. To your left, a formal dining room invites intimate gatherings, while the adjacent study provides the perfect private space for a home office. At the heart of the home, the chefâs kitchen features sleek quartz countertops, stainless steel appliances, and a functional layout that makes meal prep a pleasure. The 1st floor primary suite offers a tranquil retreat with a spa-like bath and a large walk-in closet. Upstairs, youâll discover 3 additional bedrooms, each with ample closet space, a convenient built-in desk, a versatile game room, and a cozy media room perfect for movie nights. Outside, an extended covered patio offers an inviting space for outdoor relaxation with a massive backyard. The attached 3-car garage adds both style and practicality, completing this stunning home. New Roof & AC!!
$260,000
26750 Dropseed Lane Katy, TX 77493
Open House:
Tuesday, 11/12 12:00-5:00PM
- Type:
- Single Family
- Sq.Ft.:
- 1,461
- Status:
- NEW LISTING
- Beds:
- 3
- Year built:
- 2024
- Baths:
- 2.00
- MLS#:
- 98316810
- Subdivision:
- Anniston
ADDITIONAL INFORMATION
NEW! Lennar Cottage Collection "Idlewod" Plan with Brick Elevation "J3" at Anniston! Newly released community and homes! The Idlewood J3 is a single-level home that showcases a spacious open floorplan shared between the kitchen, dining area and family room for easy entertaining, along with access to an outdoor space. An ownerâs suite enjoys a private location in a rear corner of the home, complemented by an en-suite bathroom and walk-in closet. There are two secondary bedrooms at the front of the home, ideal for household members and overnight guests. **Estimated Move-In Date, November 2024**
$275,000
6846 Date Palm Drive Katy, TX 77493
- Type:
- Single Family
- Sq.Ft.:
- 1,656
- Status:
- NEW LISTING
- Beds:
- 4
- Year built:
- 2024
- Baths:
- 2.00
- MLS#:
- 2031052
- Subdivision:
- Anniston
ADDITIONAL INFORMATION
NEW! Lennar Cottage Collection "Pinehollow" Plan with Brick Elevation "H3" at Anniston in Katy! Newly released community and homes! The Pinehollow H3 is a single-level home which showcases a spacious open floorplan shared between the kitchen, dining area and family room for easy entertaining. An ownerâs suite enjoys a private location in a rear corner of the home, complemented by an en-suite bathroom and walk-in closet. There are three secondary bedrooms along the side of the home, which are comfortable spaces for household members and overnight guests. **Estimated Move-In Date, December 2024**
- Type:
- Single Family
- Sq.Ft.:
- 4,278
- Status:
- NEW LISTING
- Beds:
- 5
- Lot size:
- 0.24 Acres
- Year built:
- 2011
- Baths:
- 4.10
- MLS#:
- 59147965
- Subdivision:
- Cinco Ranch Southwest Sec 51
ADDITIONAL INFORMATION
STUNNING ONE OWNER RYLAND CANTATA II.This beauty backs to a lovely greenbelt with a water view and walking trails Welcome to this beautiful & flexible 1.5-story floorplan on QUIET CULDESAC w 5 BEDS, 4.5 BATHS, Second story features enormous game room, bedroom and bath + GAME/FLEX ROOM DOWN. Some of the many features & upgrades include a gorgeous kit w HUGE ISLAND, double ovens, THERMADOR GAS 5 BURNER COOKTOP, FRIG & SEP WINE FRIG overlooking spacious 2 story fam w floor to ceiling STONE FIREPLACE, butlers pantry w wine rack, fresh neutral paint, lots of natural light, plantation shutters, NO CARPET DOWN, primary shower w 5 SHOWER HEADS & CUSTOM CLOSET for max storage. Add in a custom elevation, OVERSIZED 3 CAR GARAGE! amazing lush, low-maintenance tropical paradise & MULTIPLE COVERED PORCHES & PATIOS so you can truly enjoy outdoor living & much more
- Type:
- Single Family
- Sq.Ft.:
- 2,023
- Status:
- NEW LISTING
- Beds:
- 4
- Lot size:
- 0.09 Acres
- Year built:
- 2020
- Baths:
- 2.10
- MLS#:
- 17971164
- Subdivision:
- Adelaide
ADDITIONAL INFORMATION
Beautiful Open-concept Home that is perfect for modern living. The expansive living room seamlessly flows into the dining area, creating a versatile space that can be used for everything from quiet evenings at home to hosting gatherings with friends and family. The primary bedroom serves as a peaceful retreat, offering generous space for your furnishings and a walk-in closet that provides ample room for your clothes. For added convenience, this home comes fully equipped with all the essential appliances, including a REFRIGERATOR, WASHER, and DRYER, so you can move in and start enjoying the space right away. Located in a highly desirable area, this property is zoned to award-winning CyFair Independent School District, making it an excellent choice for families. The home is also just a short drive away from West Medical Center, as well as a wide variety of shopping, dining, and entertainment options.
- Type:
- Single Family
- Sq.Ft.:
- 1,872
- Status:
- NEW LISTING
- Beds:
- 4
- Lot size:
- 0.15 Acres
- Year built:
- 2006
- Baths:
- 2.10
- MLS#:
- 46416512
- Subdivision:
- Cypress Mdw Sec 06
ADDITIONAL INFORMATION
Welcome to 4611 Creek Bridge Ln, featuring 4 bedrooms and 2.5 baths. This well-maintained home has no rear neighbors and offers easy access to walking trails. It's close to Lone Star College and various restaurants. The home boasts an open-concept kitchen with granite countertops, tiled flooring on the first floor, and laminate on the second, plus a newly added AC LAS YEAR. No Carpet in the house and also low property tax. NO DAMAGE IN THE 2021 FREEZE or Beryl hurricane. Never flood.
- Type:
- Single Family
- Sq.Ft.:
- 3,400
- Status:
- NEW LISTING
- Beds:
- 5
- Lot size:
- 0.19 Acres
- Year built:
- 2004
- Baths:
- 4.00
- MLS#:
- 24019582
- Subdivision:
- Cinco Ranch West Sec 15
ADDITIONAL INFORMATION
Nestled in highly sought after Cinco Ranch, this beautiful 5bed/4bath home located on a cul-de-sac street boasts a thoughtfully designed layout that blends comfort and functionality. Step inside to be greeted by soaring ceilings and spacious interiors offering an abundance of natural light, open formal dining & living areas, a family room w/ gas log fireplace and plantation shutters opens to kitchen/breakfast room for ease of family gatherings. Recently added hardwood flooring in living areas. A 2nd bedroom on 1st floor is perfect for multigenerational living or hosting guests. Primary suite is a true retreat w/ spa like bath, walk-in shower, dual sinks and large walk-in closet. Upstairs, you'll find 3 more bedrooms and a versatile game room perfect for entertaining or playtime. Lovely backyard is perfect for relaxation or adding a pool. Zoned to top-rated schools, close to tons of amenities, dining, shopping and entertainment choices. This home is a must see.
$1,490,000
3907 Nottingham Bluff Lane Katy, TX 77494
- Type:
- Single Family
- Sq.Ft.:
- 5,822
- Status:
- NEW LISTING
- Beds:
- 6
- Lot size:
- 0.34 Acres
- Year built:
- 2013
- Baths:
- 5.00
- MLS#:
- 67917488
- Subdivision:
- Avalon At Pine Mill
ADDITIONAL INFORMATION
Enjoy exceptional indoor-outdoor living and entertaining in this stunning house in the sophisticate & gated community. It features incredible upgrades and premium finishes. If you love to entertain family and friends, this is the house for you. Fabulous courtyard with Fireplace. As you walk through the front double door you will find a curving staircase in the foyer. Beautiful custom office with three custom arched wood doors. Large island kitchen with a fleet of state-of-art stainless-steel appliances & high ceiling at breakfast. Two story family room with corner fireplace and view to a backyard oasis with a covered pavilion, outdoor kitchen, pool/spa and breath-taking lake view. Master bedroom, two guest room downstairs and three baths. Second floor features 3 bedrooms, 2 baths, game room & theater room. Dual staircase off upstairs loft leads you down into the back of the kitchen. 3 car garage. Zoned to awarded Katy ISD School.Truly a one-of-a-kind home with so much to offer
- Type:
- Single Family
- Sq.Ft.:
- 1,705
- Status:
- NEW LISTING
- Beds:
- 3
- Lot size:
- 0.18 Acres
- Year built:
- 2004
- Baths:
- 2.00
- MLS#:
- 45284458
- Subdivision:
- Oak Park Trails Sec 11
ADDITIONAL INFORMATION
DON'T MISS THIS SPACIOUS, MOVE-IN READY ONE-STORY HOME in the highly regarded OAK PARK TRAILS community. OPEN PLAN with Formal Living (optional Game Room or Study), Formal Dining and Family Room. You'll love the new designer paint and gleaming wood laminate floors...a wide-open Texas-size Kitchen with gas cooking... the PRIVATE MASTER RETREAT with walk-in closet and bath featuring a sit-down vanity and oversized garden tub with shower...spacious secondary bedrooms and a hall bath. You'll enjoy living in this family-friendly neighborhood, within walking distance of the park, tennis courts and pool...school bus stops on this street! Kids attend some of the best Katy ISD schools: EXLEY/MCMEANS/TAYLOR! Great opportunity for the NEW HOMEOWNER or INVESTOR. CALL TODAY for more information or to schedule a private showing.
$1,225,000
4730 Pitts Road Katy, TX 77493
- Type:
- Single Family
- Sq.Ft.:
- 3,707
- Status:
- NEW LISTING
- Beds:
- 5
- Lot size:
- 2.31 Acres
- Year built:
- 2001
- Baths:
- 3.10
- MLS#:
- 27013268
- Subdivision:
- Katy Lake
ADDITIONAL INFORMATION
Welcome to 4730 Pitts Rd! This exquisite home greets you with a gated access and extended driveway, nestled on 2.3-acres. The backyard oasis features pool, barn stalls, stocked pond, outdoor zipline, fire place, and expansive patio. Inside, laminate wood floors, custom lighting, beams, shiplap ceiling, add sophistication throughout the living spaces. The gourmet kitchen is a chefâs dream, quartz countertops, breakfast bar, cabinetry with under-cabinet lighting, and premium finishes. The main level offers guest suite with enclosed bath. The primary suite provides a private retreat with a comfortable sitting area inviting natural light. The luxurious en-suite bath features dual vanities, a dedicated makeup area, a freestanding tub, and a spacious walk-in shower. Upstairs includes game room, bathroom & 3 beds. A 650 sq. ft. flex room above garage suits a office/gym. Self-sustained with its own well and septic system, low tax rateâthis home has it all! Schedule your Home Tour Today!
- Type:
- Single Family
- Sq.Ft.:
- 3,126
- Status:
- NEW LISTING
- Beds:
- 5
- Lot size:
- 0.17 Acres
- Year built:
- 2019
- Baths:
- 4.00
- MLS#:
- 20801831
- Subdivision:
- Ventana Lakes Sec 15
ADDITIONAL INFORMATION
Welcome to your dream home! Stunning 5-Bedroom, 4-Bathroom Family Home This beautifully designed residence features an open-concept living area with a gourmet kitchen, stainless steel appliances, and granite countertops. Large windows fill the space with natural light and offer views of the landscaped backyard. The main floor boasts a luxurious master suite with an ensuite bathroom, plus an additional guest bedroom with its own full bath. Upstairs, you'll find three generous bedrooms and a versatile loft space, perfect for family activities. Step outside to your private oasis, featuring a custom covered patio and an expansive backyard, ideal for gatherings and outdoor entertaining. Located in a desirable neighborhood, youâre just minutes from parks, schools, shopping, and dining. Just in time for Holiday Gathering with your family! Donât miss this opportunityâschedule a showing today!
$264,900
18623 S Lyford Drive Katy, TX 77449
- Type:
- Single Family
- Sq.Ft.:
- 1,913
- Status:
- NEW LISTING
- Beds:
- 3
- Lot size:
- 0.14 Acres
- Year built:
- 1997
- Baths:
- 2.00
- MLS#:
- 66595772
- Subdivision:
- Brenwood
ADDITIONAL INFORMATION
Fantastic 3 bedroom PLUS Study in the Brenwood community! This home has an open layout, neutral paint colors and vinyl plank flooring in the common areas, study, master bedroom and one guest room! You'll love the spacious master bedroom and updated master bathroom, including double sinks, recent flooring, updated lighting, plumbing, and countertops! The master bath also has a frameless shower and updated vanity! Secondary bathroom has also been updated with recent flooring, vanity, countertops, plumbing, and lighting! The utility room is inside the house and carries through with the recent flooring and neutral paint! 2-car garage and double-wide driveway and the ROOF WAS JUST REPLACED IN OCTOBER! No Flooding per seller! Call for an appointment today!
- Type:
- Single Family
- Sq.Ft.:
- 2,320
- Status:
- NEW LISTING
- Beds:
- 3
- Lot size:
- 0.14 Acres
- Year built:
- 2018
- Baths:
- 2.00
- MLS#:
- 58094740
- Subdivision:
- Elyson Sec 5
ADDITIONAL INFORMATION
This stunning single story, 4 sides brick resident located in master planned community of Elyson. This luxurious floor plan features 3 bedroom, an home office/study room with glass French door for privacy , hardwood flooring thru-out except for the 2 small bedrooms. The kitchen features custom cabinets with a large island with breakfast bar and pendant lighting, quartz countertops, subway tile backsplash, under-cabinet lighting, and stainless steel appliances. The master bedroom is spacious with a bay window, separated bath and shower, granite vanity with double sinks. New AC unit in 2023. Zoned to award winning Katy schools.
- Type:
- Condo/Townhouse
- Sq.Ft.:
- 1,568
- Status:
- NEW LISTING
- Beds:
- 3
- Year built:
- 2006
- Baths:
- 2.10
- MLS#:
- 33910384
- Subdivision:
- Cinco Ranch West
ADDITIONAL INFORMATION
DID NOT FLOOD! Great community in the heart of Cinco Ranch & zoned to fantastic schools, incl. Seven Lakes High School. Very open floor plan and high ceilings. The kitchen, breakfast room, baths & laundry room all feature tile floors. Kitchen also has white cabinetry, counter seating & 2 PANTRIES, so cooking & storage are a breeze. The Refrigerator; Washer/Dryer stay as well & washer is about 3 years old. There is a small study/computer area upstairs to do homework or keep the finances in order. Large bedrooms w/walk-in closets too! Primary bath has double sinks, over-sized tub & separate shower. The closet in this room is so big you may have to go shopping to fill this one up. There is a nice back yard to enjoy. The community also has a great park for the kids and you are within walking distance to the Junior High School. New Roof in 2019; and new HVAC in 2021. Don't miss this one, call today!
- Type:
- Single Family
- Sq.Ft.:
- 2,944
- Status:
- NEW LISTING
- Beds:
- 4
- Lot size:
- 0.12 Acres
- Year built:
- 2013
- Baths:
- 3.10
- MLS#:
- 28807268
- Subdivision:
- Katy Creek Ranch Sec 8
ADDITIONAL INFORMATION
Welcome Home to this rare double Story 4bed, 3.5bath. Step inside and enjoy the unique floor plan and all Tiles and vinyl plank all 1sr floor. The home is open where you want it and private where it's needed. Momâs delight is the oversized kitchen with an island, amazing cabinet space and gas stove. the gust bed room has an attached Bacht room. The Family room is a great hang-out point. The spacious and elegant primary bedroom boasts tray ceiling and large windows. Walk outside to your backyard paradise for entertaining. The primary bedroom suite features 2 walk-in closets, dual sinks, a garden tub, and separate shower. Home has new roof, new paint. the location is the best for this home and the schools and The shopping centers are walkable distance. This is a must see home.
| Copyright © 2024, Houston Realtors Information Service, Inc. All information provided is deemed reliable but is not guaranteed and should be independently verified. IDX information is provided exclusively for consumers' personal, non-commercial use, that it may not be used for any purpose other than to identify prospective properties consumers may be interested in purchasing. |
Katy Real Estate
The median home value in Katy, TX is $435,500. This is higher than the county median home value of $268,200. The national median home value is $338,100. The average price of homes sold in Katy, TX is $435,500. Approximately 73.87% of Katy homes are owned, compared to 15.98% rented, while 10.14% are vacant. Katy real estate listings include condos, townhomes, and single family homes for sale. Commercial properties are also available. If you see a property you’re interested in, contact a Katy real estate agent to arrange a tour today!
Katy, Texas has a population of 21,926. Katy is more family-centric than the surrounding county with 40.39% of the households containing married families with children. The county average for households married with children is 34.48%.
The median household income in Katy, Texas is $115,250. The median household income for the surrounding county is $65,788 compared to the national median of $69,021. The median age of people living in Katy is 39.7 years.
Katy Weather
The average high temperature in July is 93.9 degrees, with an average low temperature in January of 42.5 degrees. The average rainfall is approximately 48 inches per year, with 0 inches of snow per year.
