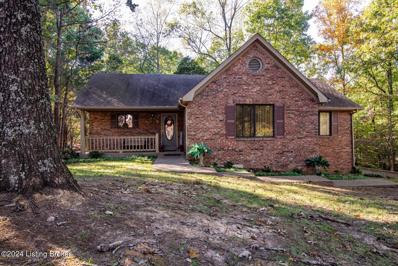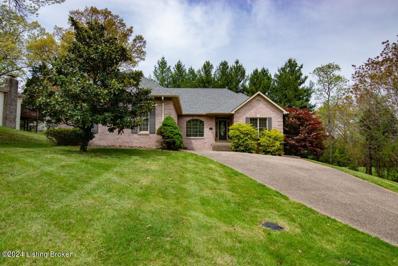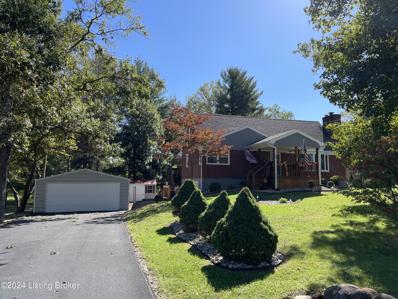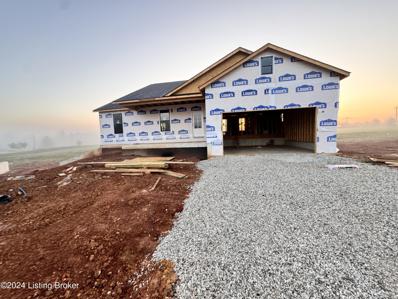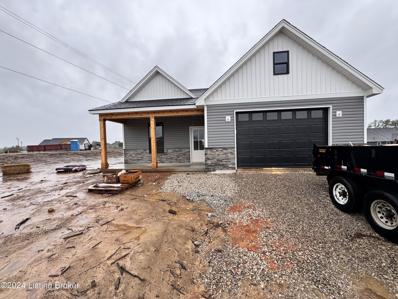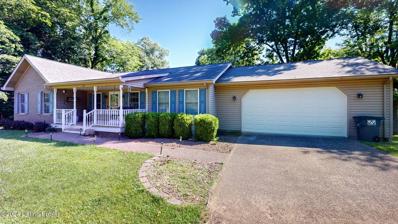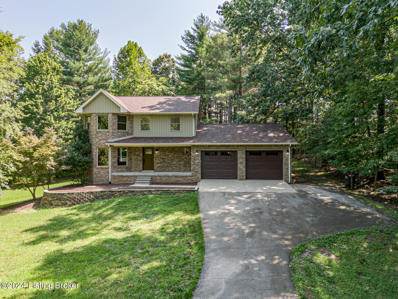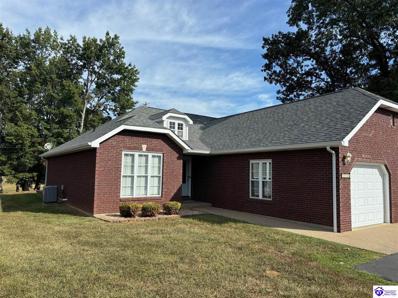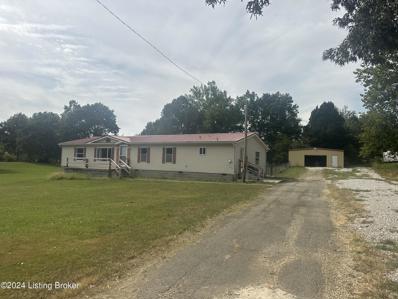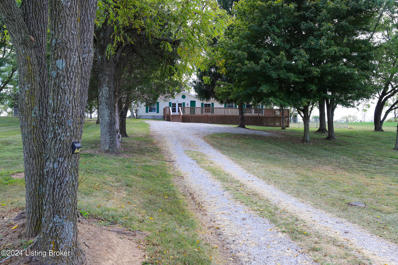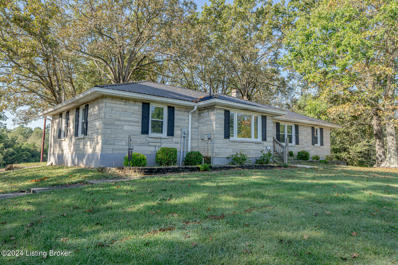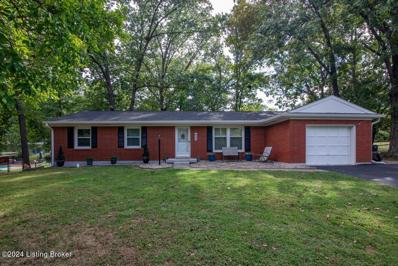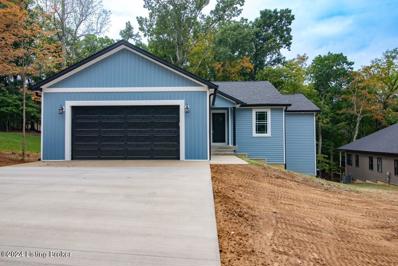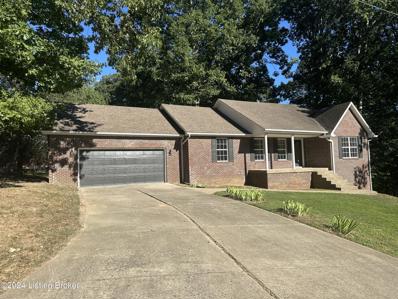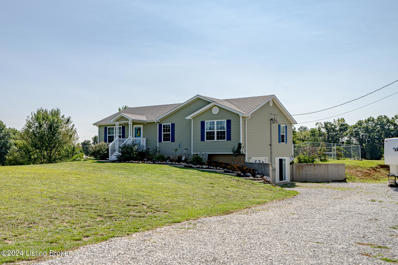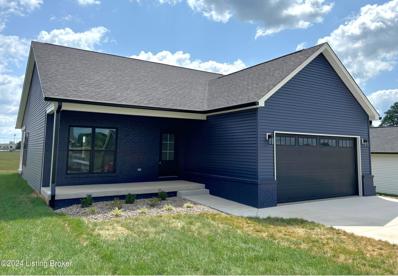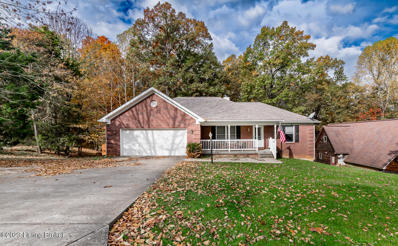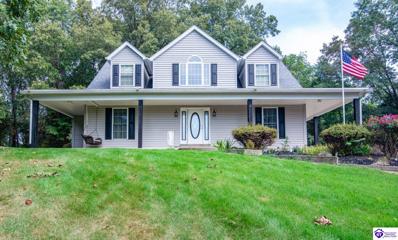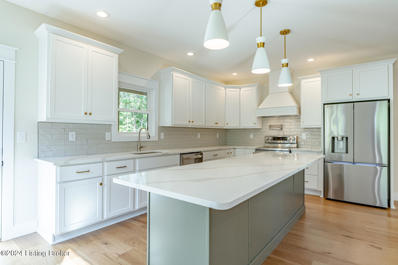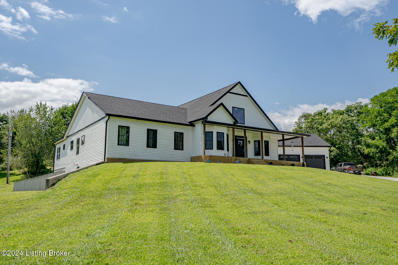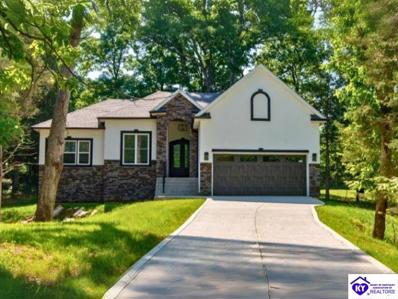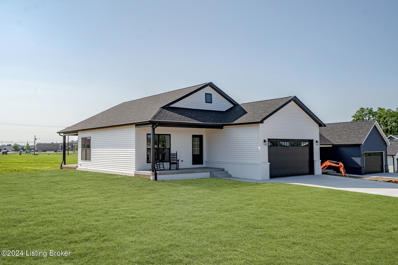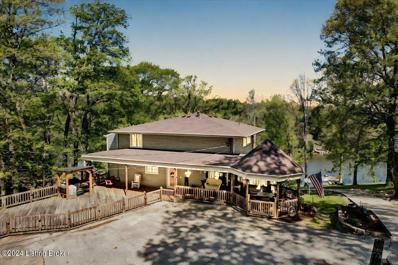Brandenburg KY Homes for Sale
- Type:
- Single Family
- Sq.Ft.:
- 1,694
- Status:
- NEW LISTING
- Beds:
- 3
- Lot size:
- 0.34 Acres
- Year built:
- 1954
- Baths:
- 2.00
- MLS#:
- 1278952
- Subdivision:
- None
ADDITIONAL INFORMATION
Adorable 3 bedroom, 1.5 bath bedford stone home with one-car attached garage situated in the heart of Brandenburg city limits and all of its amenities. With a little under 1,700 sq ft on the main floor, there is more than an ample amount of living space, complete with a living room, powder room off of the kitchen and spacious sunroom overlooking the backyard. The potential is endless and extends even further into the full unfinished walkout basement that could serve as storage or finished living space in the future. All of this is complete with tasteful updates throughout- new paint, new flooring and updated fixtures just to name a few! Check this one out, and make it yours today!
- Type:
- Single Family
- Sq.Ft.:
- 2,871
- Status:
- NEW LISTING
- Beds:
- 3
- Lot size:
- 0.25 Acres
- Year built:
- 1992
- Baths:
- 2.00
- MLS#:
- 1672609
- Subdivision:
- Doe Valley
ADDITIONAL INFORMATION
Located in Doe Valley, a private gated community. This was a custom built, one-owner, all brick home. This home features main level, open concept living. Walk into the living room and you immediately are drawn to the vaulted beamed ceilings, and large brick, gas log fireplace. Look to your left to a dining area, kitchen island, with stainless appliances, nice amount of cabinetry & counter space. Large windows with beautiful views. The main level also features a large laundry room, 2 bedrooms with Large walk in closets, and 2 full bathrooms. Walk down to a finished basement that offers a 3rd large bedroom, a 3rd large bathroom, a family room that walks out onto a pretty and peaceful patio, perfect for bird watching and enjoying all of the nature this home and lot has to offer. As an added bonus, there is a chair lift at the basement steps to the main level. Schedule your showing today!
- Type:
- Single Family
- Sq.Ft.:
- 3,660
- Status:
- Active
- Beds:
- 4
- Lot size:
- 0.5 Acres
- Year built:
- 1998
- Baths:
- 4.00
- MLS#:
- 1672308
- Subdivision:
- Doe Valley
ADDITIONAL INFORMATION
- Type:
- Single Family
- Sq.Ft.:
- 2,734
- Status:
- Active
- Beds:
- 4
- Lot size:
- 0.31 Acres
- Year built:
- 1961
- Baths:
- 2.00
- MLS#:
- 1672176
- Subdivision:
- Eastwood Hills
ADDITIONAL INFORMATION
Beautiful brick home situated on corner lot backing up to park! Home is powered by a new backup generator! Home features a new asphalt driveway well crafted covered front porch and covered back deck. Gutters, windows and overhang have been updated. Approx 2,740 finished sq ft. Hardwood floors through out house. 2 car detached garage. Walkout basement and landscaping! Shopping facilities, amenities and restaurants within a 2.5 mile distance. Seller has occupied the house for 24 years Agent owned home
- Type:
- Single Family
- Sq.Ft.:
- 2,976
- Status:
- Active
- Beds:
- 5
- Lot size:
- 0.3 Acres
- Year built:
- 2024
- Baths:
- 3.00
- MLS#:
- 1671950
- Subdivision:
- Miller Woods
ADDITIONAL INFORMATION
Welcome to 26 Henry Allen Ct in Miller Woods, a thoughtfully designed 5-bedroom, 3-bath home that seamlessly blends modern living with practical features. One of the highlights of this home is the fully finished walk-out basement, which offers flexibility as an in-law suite. It includes 2 bedrooms, a full kitchen, a bathroom, a laundry area, and plenty of storage space. The main level showcases an open-concept layout where the kitchen and living areas flow together effortlessly. The kitchen will be outfitted with stainless steel appliances, a large island, and granite countertops, which extend to the basement kitchen as well. The living room is anchored by a cozy shiplap gas fireplace. Custom tile floors and tile showers add a touch of luxury to the upstairs bathrooms. With spray foam insulation throughout the home, energy efficiency is a priority. Two laundry areas one on the main level and one in the basementadd convenience, while the upstairs laundry room features a utility sink. Mechanical systems include a tankless Rinnai hot water heater and a dual-fuel propane furnace. The home is completed with covered front and back porches, ideal for enjoying the outdoors year-round. The 2-car garage provides ample parking and storage. Estimated for completion on November 30, 2024, this home is designed for both comfort and functionality. Don't miss your chance to call it your own! Finished photos of similar style home, not exact home.
- Type:
- Single Family
- Sq.Ft.:
- 1,686
- Status:
- Active
- Beds:
- 4
- Lot size:
- 0.26 Acres
- Year built:
- 2024
- Baths:
- 2.00
- MLS#:
- 1671465
- Subdivision:
- Miller Woods
ADDITIONAL INFORMATION
Welcome to 9 Robert Allen Lane in the beautiful Miller Woods community! This brand-new 4-bedroom, 2-bath home is perfect for those looking for single-level living with no stairs. Situated on a corner lot, this home has great curb appeal with a concrete poured driveway and sidewalk. You'll love the hassle-free sod installation, so you can skip the process of growing grass from seed. Inside, the home is filled with high-end upgrades, including spray foam insulation for energy efficiency and a dual fuel propane/electric furnace. The primary suite offers a relaxing retreat with a separate shower and soaking tub. Both bathrooms feature custom tile work, adding a touch of luxury. The kitchen is a standout with stunning granite countertops, making it the perfect space for entertaining. Enjoy endless hot water thanks to the tankless Rinnai water heater, and gather in the open-concept living area featuring a cozy gas fireplace. Step outside to enjoy peaceful mornings or evenings on the covered front and back porches, where you can watch the sunrise or sunset. This home is set for completion by October 31, 2024just in time to make it your own! Don't miss out on this stunning new construction home in Miller Woods. Interior photos are of similar style house.
- Type:
- Single Family
- Sq.Ft.:
- 1,611
- Status:
- Active
- Beds:
- 3
- Lot size:
- 0.75 Acres
- Year built:
- 1999
- Baths:
- 2.00
- MLS#:
- 1671255
- Subdivision:
- Doe Valley Estates
ADDITIONAL INFORMATION
Welcome to 112 Overlook Terrace, a beautifully updated 25-year-old ranch home set on a spacious 0.75-acre lot in the serene surroundings of Brandenburg, KY. This inviting home features 1,611 square feet of finished living space, meticulously designed for comfort and style. Inside, discover a functional layout with three bedrooms and two bathrooms, including a primary suite with its own private bath. The heart of the home is the updated kitchen, equipped with modern amenities that cater to your culinary adventures. The living room, warmed by a cozy fireplace, creates the perfect ambiance for relaxing evenings. Step outside onto the picturesque front porch, complete with a swing seat, ideal for enjoying the peaceful neighborhood views. The large yard, partially fenced, offers ample space for outdoor activities and gardening, while the backyard deck is perfect for entertaining or quiet reflection. Additional features include a 2-car attached garage, providing plenty of storage and convenience. Located in the sought-after Doe Valley Estates, this home offers a blend of privacy and accessibility, with easy access to local amenities and community facilities. Sellers are willing to pay a year worth of HOA dues upon successful closing. Experience the blend of traditional charm and modern updates at 112 Overlook Terrace, where every detail is tailored for a life of comfort and peace.
- Type:
- Single Family
- Sq.Ft.:
- 2,040
- Status:
- Active
- Beds:
- 3
- Lot size:
- 0.25 Acres
- Year built:
- 1978
- Baths:
- 3.00
- MLS#:
- 1278078
- Subdivision:
- Doe Valley
ADDITIONAL INFORMATION
- Type:
- Single Family
- Sq.Ft.:
- 2,138
- Status:
- Active
- Beds:
- 3
- Lot size:
- 0.42 Acres
- Year built:
- 1999
- Baths:
- 3.00
- MLS#:
- 1671124
- Subdivision:
- Doe Valley
ADDITIONAL INFORMATION
Welcome to your dream home in the heart of Doe Valley, where charm meets modern comfort. This delightful 3 bedroom, 2 bath house is the perfect solution for your forever home. Step into the inviting foyer where you'll find original hardwood floors that take you in many directions, including: an updated half bath right off the front door, a formal dining room / office area, a renovated kitchen with new appliances and cabinets, granite countertops and island. From the kitchen you will also easily access the informal dining room area; laundry room with new vinyl floors and the spacious 2-car garage with over 890 sq ft of space!
- Type:
- Single Family
- Sq.Ft.:
- 1,506
- Status:
- Active
- Beds:
- 2
- Year built:
- 2000
- Baths:
- 2.00
- MLS#:
- 1277972
- Subdivision:
- Hillcrest Greens
ADDITIONAL INFORMATION
Welcome to this delightful 2-bedroom, 2-bath patio home, perfectly situated within the city limits of Brandenburg, KY, adjacent to River Trace Golf Course and conveniently close to all amenities. Built in 2000, this well-maintained brick home features a thoughtful split floor plan that enhances both privacy and livability. As you enter, you'll be greeted by a spacious family and dining area with a vaulted ceiling, creating a bright and airy ambiance. The kitchen is designed for convenience, complete with a large pantry and a utility room conveniently located between the kitchen and the attached 1-car garage. The primary bedroom is a true retreat, featuring a walk-in closet and an en-suite bathroom for added comfort. Enjoy outdoor living with a covered front entry, an exposed aggregate sidewalk, and a back patio accessible from the walk-out basement. The covered raised deck on the main floor offers stunning views of the golf course, making it the perfect spot for morning coffee or evening gatherings. The partially finished walk-out basement provides additional space for customization, complete with a storm shelter for peace of mind. With a mix of tile, carpet, vinyl, and laminate flooring throughout, this home seamlessly combines style and functionality. Donâ??t miss the opportunity to experience comfortable living in a fantastic location, surrounded by natural beauty and modern conveniences!
- Type:
- Single Family
- Sq.Ft.:
- 1,836
- Status:
- Active
- Beds:
- 3
- Lot size:
- 1.02 Acres
- Year built:
- 1999
- Baths:
- 2.00
- MLS#:
- 1670956
- Subdivision:
- Forest Ridge
ADDITIONAL INFORMATION
** Back on the market due to no fault of its own Buyer financing fell through** Newly revamped 3 bedroom 2 bathroom home, complete with a 30X40 shop serviced by electric and water! Home sits on a 1 acre lot, has a fenced in area for security and freshly poured concrete patio! Inside you will find new flooring throughout, new kitchen cabinetry, new countertops, newly remodeled master bathroom including a seated shower with double faucet, wood burning fireplace in the additional family room and so much more. ** Seller Offering $4,000 in appliance package allowance with acceptable offer **
- Type:
- Single Family
- Sq.Ft.:
- 1,620
- Status:
- Active
- Beds:
- 3
- Lot size:
- 3.1 Acres
- Year built:
- 1994
- Baths:
- 2.00
- MLS#:
- 1671040
ADDITIONAL INFORMATION
This remodeled beauty is perfectly tucked away on a private and peaceful 3 acres! The beauty is in the details within this 3-bedroom, 2 full bathroom home. The home features a living room and a large family room area that flows into the remodeled kitchen. The kitchen is a chefs dream from the abundance of cabinetry, granite countertops, updated stainless steel appliance package and new flooring! Other features of this home include updated HVAC, new carpet, fresh paint, a new back deck, fence and more. The back yard is extra special to include a log cabin style shed, dog house and play house for the kids. This home is a rare find and is impressive, schedule your viewing today!
$319,900
205 Nelson Ln Brandenburg, KY 40108
- Type:
- Single Family
- Sq.Ft.:
- 1,642
- Status:
- Active
- Beds:
- 3
- Lot size:
- 2.9 Acres
- Year built:
- 1970
- Baths:
- 2.00
- MLS#:
- 1670826
ADDITIONAL INFORMATION
Welcome to 205 Nelson Lane in Brandenburg, where privacy meets convenience on 2.9 picturesque acres. This charming 3-bedroom, 2-bathroom home offers spacious bedrooms, an updated kitchen with stunning granite countertops, and beautiful hardwood floors throughout. The full, unfinished basement with an outside entrance provides endless possibilities for future expansion. Enjoy the outdoors with a private patio, mature trees, and an above-ground pool—perfect for cooling off on hot summer days. The large 48x32 outbuilding is a fantastic addition, featuring insulation, electric, a 16ft overhead garage door in the front, a small door in the back, 220 plugs, and ethernet running from the house, making it a versatile space for work, hobbies, or storage. Located on a private dead-end road, t this home offers the serenity of country living while being just moments away from local amenities. Best of all, it's listed below its recent appraised value, making it a fantastic opportunity! Don't miss your chance to own this private retreat with all the modern conveniences.
- Type:
- Single Family
- Sq.Ft.:
- 1,862
- Status:
- Active
- Beds:
- 3
- Lot size:
- 0.25 Acres
- Year built:
- 1968
- Baths:
- 2.00
- MLS#:
- 1670710
- Subdivision:
- Doe Valley
ADDITIONAL INFORMATION
BACK ON MARKET AT NO FAULT OF THE SELLER! Welcome to 933 Lakeshore Parkway. Located on the Estate side of Doe Valley, this home has 3 bedrooms, 2 bathrooms, and a kitchen/dining combo, but that's not all. There is also a bonus room that could be a possible 4th bedroom, in-law suite, or family room. And it's all on one level with a lake view. Great location, great yard, with a fence, and no HOA. Hurry, this one won't last long. Schedule your showing today before it's too late.
- Type:
- Single Family
- Sq.Ft.:
- 1,724
- Status:
- Active
- Beds:
- 3
- Lot size:
- 0.25 Acres
- Year built:
- 2024
- Baths:
- 2.00
- MLS#:
- 1670620
- Subdivision:
- Doe Valley
ADDITIONAL INFORMATION
Don't miss your chance to tour this newly built home! Situated in the gated community of Doe Valley, this ranch style home offers a splitfloor plan with 3 bedrooms, 2 full bathrooms, and sits on a full unfinished walkout basement that's already been plumbed for a third bath!Builder would be willing to finish the basement with an additional bedroom, full bathroom, and family room to BUILDER'S SPECS for an additional $25,000. Beautiful cabinetry in the kitchen with granite counter tops and large in-island sink. The primary bedroom offers a private primary bath with a double vanity with granite counter tops, a huge tile walk in shower, and spacious walk in closet. Builder is offering $4,000 in buyer concessions with an acceptable offer. Don't wait! Schedule your tour today.
$274,900
444 Hampton Rd Brandenburg, KY 40108
- Type:
- Single Family
- Sq.Ft.:
- 1,386
- Status:
- Active
- Beds:
- 3
- Lot size:
- 0.25 Acres
- Year built:
- 1997
- Baths:
- 2.00
- MLS#:
- 1670411
- Subdivision:
- Doe Valley
ADDITIONAL INFORMATION
Nice brick home on a beautiful corner lot in Doe Valley! This 3 bed 2 bath home is all one level and makes for a perfect starter or retirement home for those down sizing! You will love the split bedroom floorplan, vaulted ceiling, cozy gas fireplace, quartz countertops in kitchen and bathrooms, stainless steel appliance package, new flooring throughout, fresh neutral paint and so much more. The large bi level back decks are perfect for entertaining and the covered front porch with elevated views will make for some nice relaxing evenings. Dont miss this one!
- Type:
- Single Family
- Sq.Ft.:
- 2,520
- Status:
- Active
- Beds:
- 5
- Lot size:
- 1.88 Acres
- Year built:
- 2017
- Baths:
- 3.00
- MLS#:
- 1670415
ADDITIONAL INFORMATION
Welcome home to 216 Salem Point Dr.! *2,520 livable sq ft *3 bed 2 bath on main level *2 bed 1 bath in the partially finished basement. *1.88+/- acres *Long list of improvements that have been made to it. (See Docs for the complete list). *New light fixtures have recently been added *50ft wide fenced in backyard *Perfect spot for that to the left of the house to go sleigh riding *The rolling hills also provide a 360 degree scenic view that is incredible during the fall and sunrise/sunsets. *Very quiet neighborhood *Minutes away from town *$600 to go towards a home warranty *Walkout basement features a sitting area & kitchenette. *New septic lines were installed to accommodate the 3rd bath *Appliances are relatively new and are smart WIFI. *Smart thermostat *Security system installed in the house *HVAC, water heater, and roof are still under warranty *Flooring was recently installed along with new crown molding *New backsplash and countertops in the kitchen *Repainted recently *Storage shed that will remain. So many improvements to this home have already been made. Its just ready for you to call it home. Schedule your tour today! Video walkthrough is available!!!
- Type:
- Single Family
- Sq.Ft.:
- 1,511
- Status:
- Active
- Beds:
- 3
- Lot size:
- 0.27 Acres
- Year built:
- 2024
- Baths:
- 2.00
- MLS#:
- 1670347
- Subdivision:
- Miller Woods
ADDITIONAL INFORMATION
Welcome to this exquisite new construction home in the sought-after Miller Woods Subdivision, nestled on a peaceful cul-de-sac street in Brandenburg, KY. This beautifully constructed residence offers a spacious and thoughtful split floor plan, featuring 3 bedrooms and 2 bathrooms. Step inside to discover 9 ft. ceilings that create a bright and airy atmosphere, with a stunning 10 ft. tray ceiling in the primary bedroom adding a touch of luxury. The primary suite is a true retreat, boasting double sinks, a generous walk-in closet, an extra linen closet, and a custom step-in tiled shower with a sleek glass door. The home's attention to detail is evident throughout, with custom built wood shelving in each closet, a walk-in pantry, untextured ceilings, premium finishes including quartz countertops and subway tile backsplash in the kitchen. The bathrooms feature elegant subway tile shower walls and ceramic tile floors, complemented by premium Delta faucets and Schlage door hardware throughout. Additional features include a tornado storm shelter for peace of mind, a dual fuel HVAC system, and a tankless hot water heater. The covered porches, with their concrete floors and bricked patio walls, offer a perfect setting for outdoor relaxation, while a gas outlet on the back porch adds convenience for grilling. The property also boasts a spacious 2-car garage with an enclosed mechanical room, spray foam insulation for energy efficiency, and freshly sodded yard with professional landscaping and a concrete drive. Enjoy the benefits of city utilities and underground utility lines on this .272-acre lot, all within the vibrant community of Brandenburg. This home combines modern comfort with thoughtful design, making it an ideal choice for those seeking both style and functionality.
- Type:
- Single Family
- Sq.Ft.:
- 3,020
- Status:
- Active
- Beds:
- 4
- Lot size:
- 0.25 Acres
- Year built:
- 2002
- Baths:
- 3.00
- MLS#:
- 1670141
- Subdivision:
- Doe Valley
ADDITIONAL INFORMATION
Excellent opportunity to make this 4 bedroom Doe Valley ranch with a walk-out basement your new home! This home boasts tons of curb appeal with a welcoming covered front porch while the privacy fenced back yard offers picturesque, tree-lined views. When you enter the home you will notice the open floor plan and vaulted ceiling with an exposed beam. The fireplace serves as a focal point for the living area and creates a warm environment. Make your way to the eat-in kitchen that offers ample cabinet space for storage and a breakfast bar counter top for additional seating. A door from the dining area leads outside to the deck overlooking the wooded back yard area. The primary bedroom boasts an en suite bathroom and spacious walk-in closet allowing plenty of room for storage. There are two additional generously sized bedrooms and a second full bathroom on the main level. As you make your way to the walk-out basement you will find 2 separate living areas as well as a 4th bedroom offering lots of privacy. The laundry room is spacious with a window allowing natural light to flow throughout the room. A door from the basement leads directly to the covered lower level deck within the fenced back yard. As a resident of the gated Doe Valley neighborhood you will have access to all of the amenities including the pool, golf course, tennis court, playground, marina, and more. Don't miss this opportunity - schedule a private tour today!
$349,999
2 Warbler Road Brandenburg, KY 40108
- Type:
- Single Family
- Sq.Ft.:
- 3,046
- Status:
- Active
- Beds:
- 4
- Lot size:
- 0.94 Acres
- Year built:
- 1998
- Baths:
- 4.00
- MLS#:
- 1277309
- Subdivision:
- Doe Valley
ADDITIONAL INFORMATION
Welcome to 2 Warbler Road! This home is full of opportunities - it offers 4 bedrooms, 3 full bathrooms, 1 half bath, a formal dining room, an eat-in kitchen, room for a bonus room/office in the partially finished basement, and a 2-3 car garage. The home is located at the end of the cul-de-sac. Buyer/Buyers Agent to verify all information. Home is part of an HOA.
- Type:
- Single Family
- Sq.Ft.:
- 1,805
- Status:
- Active
- Beds:
- 3
- Lot size:
- 0.43 Acres
- Year built:
- 2024
- Baths:
- 2.00
- MLS#:
- 1668740
- Subdivision:
- Glen Oaks
ADDITIONAL INFORMATION
Welcome home to Raspberry Court located in the highly sought after gated community of Doe Valley! Sitting on a large corner lot, this new build is located just a few hundred yards from the lake. This home includes just over 1,800 square feet of finished living space, comprised of 3 bedrooms and 2 baths. The walkout basement is completely unfinished, and includes plumbing and windows to accommodate additional bedrooms and bath in the future. The builder worked closely with an interior designer throughout the project, to make sure every detail of this home is Pinterest worthy. The interior of this new construction home features beautiful hardwood floors, tiled bathrooms with a walk-in shower, a large kitchen with custom painted cabinetry, quartz countertops and tiled backsplash. The home also includes custom trim work with new stainless appliances. The exterior of this home is one of a kind with its unique color combination, and includes a covered, maintenance free composite deck, perfect for relaxing or entertaining. The exterior also boasts colored/stamped concrete, a wood tone garage door and clean craftsman details. With a lake view from the front porch (during the winter), this home has it all. Priced at $459,000 this one is sure to go fast. MORE PICTURES COMING SOON!!!
- Type:
- Single Family
- Sq.Ft.:
- 3,600
- Status:
- Active
- Beds:
- 3
- Lot size:
- 2.42 Acres
- Year built:
- 2020
- Baths:
- 3.00
- MLS#:
- 1668615
- Subdivision:
- Ashcraft Estates
ADDITIONAL INFORMATION
Welcome to this exceptional property that perfectly balances comfort and versatility. Nestled on 2.42 acres, this 3,600 sq. ft. home is designed for both relaxation and practicality. The spacious living area features a well-planned layout with 3 bedrooms and 2 bathrooms. Whether you're enjoying the cozy atmosphere of the living room or hosting gatherings in the open-concept kitchen, you'll appreciate the thoughtful design. With 8-foot ceilings, the home feels airy and open. Above, a loft area offers a versatile space ideal for a home office, playroom, or private retreat, adaptable to suit your needs. This property is a rare gem, offering ample room for customization and growth. Don't miss the chance to make it your dream home!
- Type:
- Single Family
- Sq.Ft.:
- 2,454
- Status:
- Active
- Beds:
- 3
- Lot size:
- 0.51 Acres
- Year built:
- 2023
- Baths:
- 3.00
- MLS#:
- 1276740
- Subdivision:
- Doe Valley
ADDITIONAL INFORMATION
Don't miss out on this beautifully designed home in Doe Valley. When you come through the door you will notice 12' ceilings from the foyer heading into the living room with 9' ceilings throughout the rest of the home. This home has 3 bedrooms and 3 luxurious bathrooms. The kitchen has quartz countertops and shaker style cabinets with soft close doors & drawers. The oven is a dual purpose oven (bake & air fryer). Custom built light filtering blinds and darkening blinds in bedrooms. Also custom built interior shutters on the living room window. Entertainment room in basement is wired for surround sound. Schedule your showing today before this one is gone!
- Type:
- Single Family
- Sq.Ft.:
- 1,511
- Status:
- Active
- Beds:
- 3
- Lot size:
- 0.23 Acres
- Year built:
- 2024
- Baths:
- 2.00
- MLS#:
- 1668202
- Subdivision:
- Miller Woods
ADDITIONAL INFORMATION
Welcome to 13 Martha Miles Court, a corner lot gem in the centrally located Miller Woods subdivision in Brandenburg. This beautiful home offers the perfect blend of modern features and convenient living, just minutes from local schools, the public library, and scenic walking trails. Step inside to discover the elegance of 9-foot ceilings that create an airy and open atmosphere throughout. The primary suite is a true sanctuary with a 10-foot vaulted ceiling, double sinks, a spacious walk-in closet with custom wood shelving, an extra linen closet, and a luxurious step-in tile shower with a glass door. Safety and comfort are paramount in this home, which includes a tornado storm shelter with a 20-minute fire door. Custom-built wood shelving in every closet and the walk-in pantry ensures ample storage space for all your needs. The home's dual fuel heating system (electric/gas) and Renai tankless water heater offer both efficiency and comfort year-round. Enjoy outdoor living on the covered concrete front and rear porches, where a gas outlet is ready for your grill or fire pit. The double concreted driveway and large 2-car garage provide plenty of parking and storage space. The kitchen is a chef's dream, featuring custom cabinets with soft-close hinges, granite countertops, a subway tile backsplash, and premium Delta faucets. The adjacent mudroom includes cabinet storage and a large closet, keeping everything organized and within reach. Additional highlights include ceramic tile bathroom floors, subway tile shower walls in both the primary and guest baths, an enclosed mechanical room off the garage, and upgraded Schlage door hardware for added security and style. The home is fully insulated with sprayed-in foam, and all entry doors are keyed alike for your convenience. The exterior is as inviting as the interior, with freshly sodded yards and bricked patio walls on both the front and back porches. Make 13 Martha Miles Court your new home and enjoy the best of Brandenburg living!
- Type:
- Single Family
- Sq.Ft.:
- 4,463
- Status:
- Active
- Beds:
- 5
- Lot size:
- 0.95 Acres
- Year built:
- 1980
- Baths:
- 3.00
- MLS#:
- 1668102
- Subdivision:
- Doe Valley Estates
ADDITIONAL INFORMATION
Experience lakeside luxury at its finest with this stunning estate at 1469 Lakeshore Parkway in Brandenburg, KY. Perfectly positioned in the prestigious Doe Valley Estates, this property offers an unparalleled blend of modern convenience and serene natural beauty. The expansive home, set on nearly an acre of lush land, features 5 spacious bedrooms and 3 elegant bathrooms, each designed for ultimate comfort and style. From the moment you step inside, you're greeted by soaring ceilings and an open-concept design that seamlessly blends the indoors with the scenic outdoors. The gourmet kitchen, a culinary enthusiast's dream, flows effortlessly into the living and dining areas, making it ideal for entertaining or enjoying quiet family dinners. Outside, the large deck offers panoramic views of the tranquil lake, creating the perfect backdrop for morning coffee or evening cocktails. The fenced backyard is a private oasis, complete with a personal dock, inviting you to unwind by the water or embark on a boating adventure. This property is more than just a homeit's a lifestyle, offering the best of lakeside living just moments from urban amenities.

The data relating to real estate for sale on this web site comes in part from the Internet Data Exchange Program of Metro Search Multiple Listing Service. Real estate listings held by IDX Brokerage firms other than Xome are marked with the Internet Data Exchange logo or the Internet Data Exchange thumbnail logo and detailed information about them includes the name of the listing IDX Brokers. The Broker providing these data believes them to be correct, but advises interested parties to confirm them before relying on them in a purchase decision. Copyright 2024 Metro Search Multiple Listing Service. All rights reserved.
Brandenburg Real Estate
The median home value in Brandenburg, KY is $285,000. This is higher than the county median home value of $228,800. The national median home value is $338,100. The average price of homes sold in Brandenburg, KY is $285,000. Approximately 45.88% of Brandenburg homes are owned, compared to 39.9% rented, while 14.22% are vacant. Brandenburg real estate listings include condos, townhomes, and single family homes for sale. Commercial properties are also available. If you see a property you’re interested in, contact a Brandenburg real estate agent to arrange a tour today!
Brandenburg, Kentucky has a population of 2,857. Brandenburg is less family-centric than the surrounding county with 28.88% of the households containing married families with children. The county average for households married with children is 36.66%.
The median household income in Brandenburg, Kentucky is $47,440. The median household income for the surrounding county is $63,944 compared to the national median of $69,021. The median age of people living in Brandenburg is 39.6 years.
Brandenburg Weather
The average high temperature in July is 87.1 degrees, with an average low temperature in January of 22.9 degrees. The average rainfall is approximately 49.1 inches per year, with 4.6 inches of snow per year.

