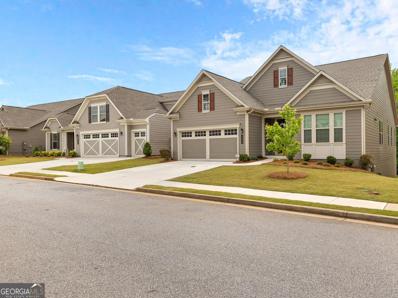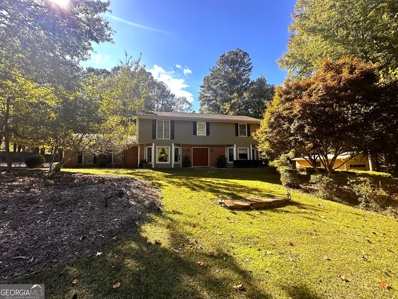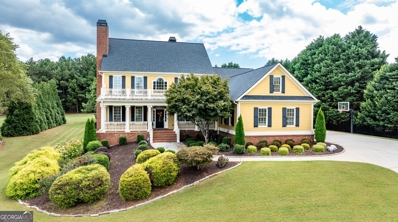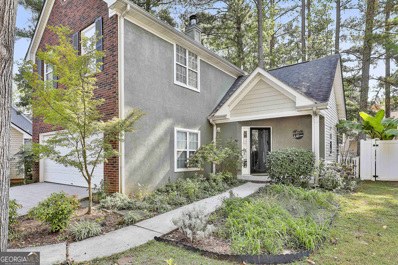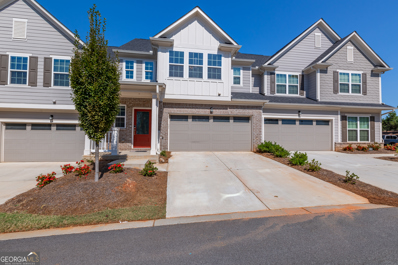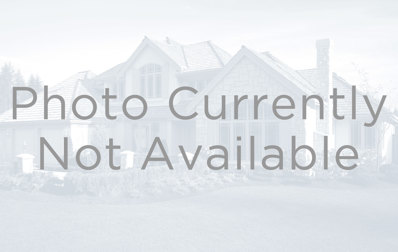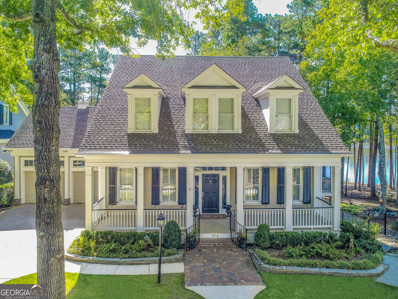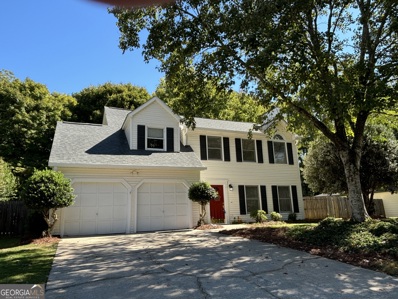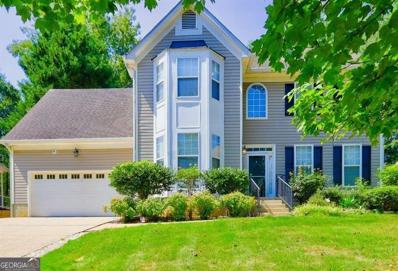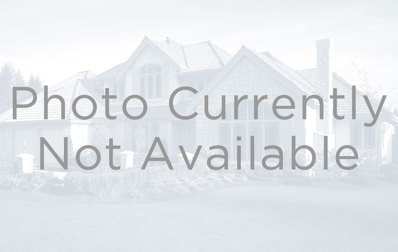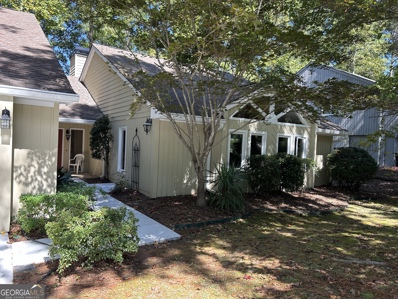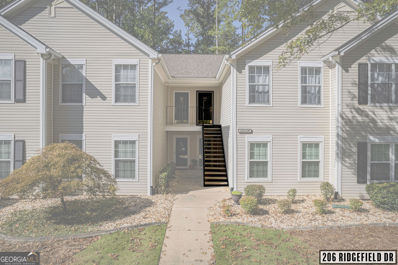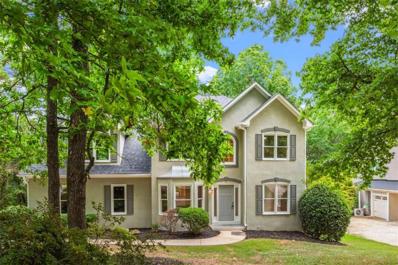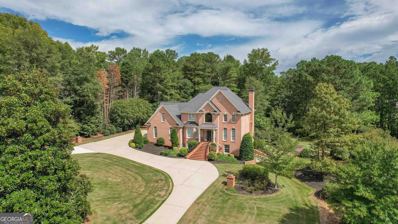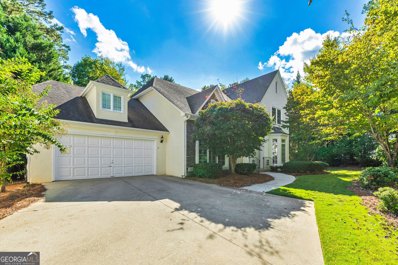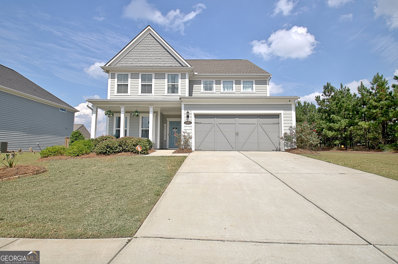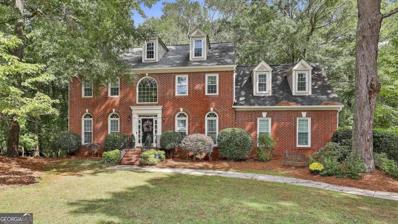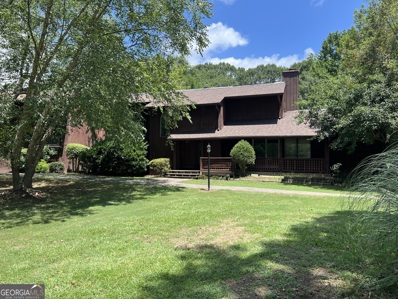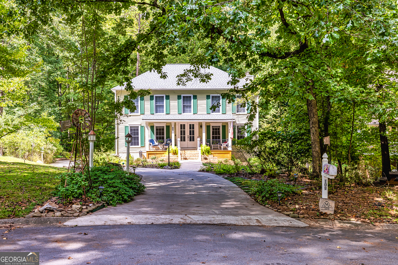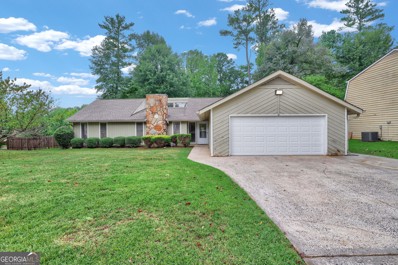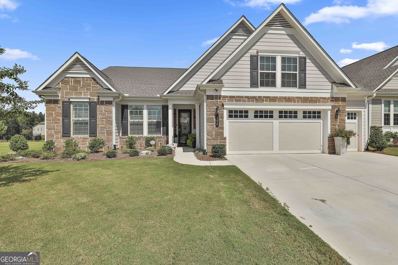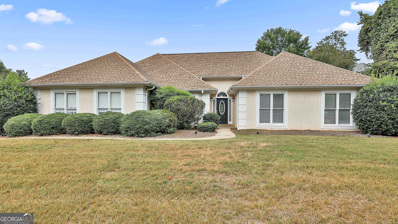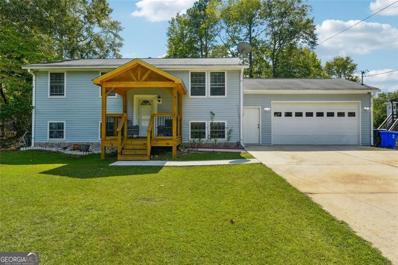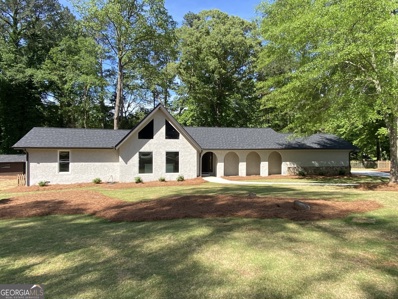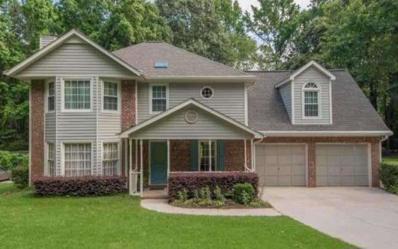Peachtree City GA Homes for Sale
- Type:
- Single Family
- Sq.Ft.:
- 4,100
- Status:
- NEW LISTING
- Beds:
- 3
- Lot size:
- 0.17 Acres
- Year built:
- 2022
- Baths:
- 3.00
- MLS#:
- 10397149
- Subdivision:
- Cresswind
ADDITIONAL INFORMATION
Step into the captivating Laurel plan, where sophistication meets practicality. Upon entering, you'll be welcomed by soaring 12' ceilings, 8' doors, and a stunning coffered ceiling in the foyer. The main living areas feature rich hardwood floors, while the primary bedroom offers the cozy comfort of plush carpeting. The gourmet kitchen is a chef's dream, featuring stainless steel appliances, split cooking, under-cabinet lighting, and convenient roll-out drawers in the base cabinets. Additional touches include soft-close drawers, pot-and-pan storage, a custom walk-in pantry, and a built-in refrigerator facade. A custom backsplash complements the oversized granite island, which boasts a 24" overhang-perfect for casual dining. The expanded great room is bathed in natural light, with views of the charming screened porch and grilling deck. Relax in the spacious primary suite, complete with a tray ceiling and a luxurious bath featuring dual quartz vanities, a frameless stepless shower, and a custom walk-in closet. The main level also includes a second bedroom with a full bath and a separate office. Downstairs, the terrace level offers even more entertainment options, with a large living room, a second screened porch, and a versatile theater room that can easily serve as a man cave. A spacious guest suite with a full bath and custom walk-in closet ensures your guests stay in comfort. Additional storage is plentiful with a large walk-in storage room on this level. Modern conveniences abound in this home, including a tankless water heater, sprinkler system, a 2-car garage, and an EV charging station. Experience luxury living in this impeccably designed residence.
- Type:
- Single Family
- Sq.Ft.:
- 2,384
- Status:
- NEW LISTING
- Beds:
- 4
- Year built:
- 1978
- Baths:
- 3.00
- MLS#:
- 10397094
- Subdivision:
- Belle Grove
ADDITIONAL INFORMATION
Welcome to this beautiful 4-bedroom, 3-bathroom home perfectly situated in the heart of Peachtree City, just minutes from premier shopping, dining, and views of the Huddleston Pond. The updated kitchen boasts granite countertops, new appliances, tile flooring, and a breakfast bar. Off the breakfast area, you'll find a spacious sunroom with serene views of the backyard, bringing in plenty of natural light. Outside, the large fenced backyard offers ample space for outdoor activities or relaxation and includes a charming greenhouse for gardening enthusiasts. Whether you're hosting a barbecue or simply enjoying the peaceful surroundings, this outdoor space is sure to impress. With its blend of comfort and style, this home is a must-see! Schedule your showing today.
$1,315,000
202 Kelvington Way Peachtree City, GA 30269
- Type:
- Single Family
- Sq.Ft.:
- 4,746
- Status:
- NEW LISTING
- Beds:
- 5
- Lot size:
- 1 Acres
- Year built:
- 2005
- Baths:
- 6.00
- MLS#:
- 10396666
- Subdivision:
- Maple Shade
ADDITIONAL INFORMATION
AN INCOMPARABLE & UNPARALLELED WORK OF ART. Exquisitely located in the prestigious enclave of Maple Shade, just beyond the town's iconic North Peachtree Parkway, this beautiful classic offers the perfect blend of timeless charm and modern luxury. This residence is a remarkable example of a true Southern estate while giving subtle nods and references to a broader breadth of American architecture. As you enter the elegant, two-story foyer, you'll find that this "Southern Living" plan does a superb job incorporating rooms and spaces that make it universally functional. French doors open to an executive office adorned with a coffered ceiling and fireplace. The formal dining room is a dedicated place of gathering positioned between the entry foyer and the kitchen. The open concept, gourmet style kitchen borders the quaint living area, complete with custom bookcases, and a fireplace. Situated just off the eat-in kitchen area, the vaulted screened-in porch awaits to reveal the property's TRUE GEM: A spectacular resort of your very own! Enjoy private, lush landscaped grounds with extensive entertaining spaces surrounding a heated, Pebble Tec Ozone pool and spa complete with a flowing brook and cascading waterfalls. Gather under the substantial pavilion, with its vaulted ceiling, stone fireplace, built-in wood storage, wired for television connection, and music listening over several speakers. Under the shelter of the pavilion, entertainment prevails around the outdoor kitchen area, complete with granite countertops, a wet bar with seating, and even a place for a Green Egg. Back inside, a thoughtfully designed and secluded, main level owner's retreat is complete with a generous walk-in closet, and an en-suite graced with an over-sized spa bath, and separate shower. The main level boasts hardwood floors throughout. The second floor features two light-filled en-suite bedrooms, a spacious flex room, with a massive walk-in closet, as well as an additional bedroom or children's study, which is supplemented with a full bathroom. Following an afternoon spent in the majestic paradise out back, you can retire to the terrace level where a theater room is strategically located providing comfort and entertainment. The terrace level offers an additional guest room and bathroom, along with yet another possible entertaining extension: an ample 1500 sqft area perfect for the ultimate gym, art, dance or yoga studio, living, or perhaps, billiard room. The meticulous attention to detail and maintenance is evident throughout, making this a true turnkey property. Rinnai water heater, newer roof and HVAC systems, whole home central vacuum, and a 3 car, individual bay, over-sized garage. This zip code is highly sought after with it's awarding winning schools, close proximity to highway, ATL airport, shopping, and restaurants, all while being conveniently connected to hundreds of miles of golf cart paths - this path system is what has made Peachtree City so unique. A WONDERFUL OPPORTUNITY FOR A TRULY SPECIAL HOME. *WHEN ONLY THE FINEST WILL DO!*
- Type:
- Single Family
- Sq.Ft.:
- 1,370
- Status:
- NEW LISTING
- Beds:
- 3
- Year built:
- 1997
- Baths:
- 3.00
- MLS#:
- 10396252
- Subdivision:
- Fairfield
ADDITIONAL INFORMATION
Beautiful home features two floor of gorgeous bamboo hardwoods throughout. The updated kitchen features frosted glass cabinet insets, an incredible gas stove with high end vent hood, updated fixtures and gleaming granite counter tops. The main floor features an open plan with wood burning fireplace and a wonderful screened porch for enjoying the outdoors. The backyard is fully fenced and quite private for full enjoyment. The upstairs boasts three spacious bedrooms and two full baths. Located on the north end of Peachtree City, this home is just a golf cart ride from restaurants, schools and shopping and a few miles from the entrance to the interstate with easy access to Atlanta and beyond.
- Type:
- Townhouse
- Sq.Ft.:
- 2,276
- Status:
- NEW LISTING
- Beds:
- 3
- Lot size:
- 0.04 Acres
- Year built:
- 2021
- Baths:
- 3.00
- MLS#:
- 10396223
- Subdivision:
- Everton
ADDITIONAL INFORMATION
Gorgeous Townhome with Master on the Main in Everton! 2-Story Foyer with Hardwoods floors & Wainscoting throughout main - 9 Ft + Ceilings on main - Open Kitchen w/ Quartz countertops - functional center island, bar top seating, and ample cabinet space - Stainless Steel appliances - Large dining area for family gatherings - Living room w/ raised slant ceiling & Fireplace insert in the corner - Master Bedroom off of main living space - Master bath w/ double vanity, soaking tub, Tile shower w/ glass door - Large walk-in closet - Hardwood stair treads lead to the upstairs... Hardwoods throughout loft/landing area, Bonus room & Storage closet - Spacious BR2 & BR3 - Large Bonus room perfect for theatre / Teen suite gaming room - Large back patio for seating and grilling space - 2 Car Garage - Sidewalk community with great amenities! Large community club house with beautiful outdoor seating area - Swimming Pool / Playground / Tennis Courts - This is an Excellent home in a great community!
- Type:
- Single Family
- Sq.Ft.:
- 2,232
- Status:
- NEW LISTING
- Beds:
- 4
- Lot size:
- 0.38 Acres
- Year built:
- 1984
- Baths:
- 3.00
- MLS#:
- 10393268
- Subdivision:
- Wickerhill
ADDITIONAL INFORMATION
4 bedroom, 2.5 bath, two story home with FINISHED WALKOUT BASEMENT on a large level fenced lot in the highly desired Starr's Mill School District! Improvements to the property including but not limited to the following: NEW WATER HEATER, HVAC FLOORING, PAINT, CEILING FANS, BATHROOMS, WASHER/DRYER, DISHWASHER, OVEN, AND MOST WINDOWS! Direct access to over 90 miles of Peachtree City Golf Cart Paths! Formal living room that can be a playroom or an office. Spacious formal dining room. Family room with fireplace. Well planned kitchen accommodates a breakfast area with plenty of room for entertaining. SPACIOUS back deck. Roomy Master Suite and master bath along with three additional bedrooms and full bathroom. Walkout attic for additional storage. Level Fenced Backyard well suited for outdoor entertaining and/or a pool if desired.
$1,899,000
504 Telfair Park Peachtree City, GA 30269
- Type:
- Single Family
- Sq.Ft.:
- 5,031
- Status:
- NEW LISTING
- Beds:
- 5
- Lot size:
- 0.77 Acres
- Year built:
- 1997
- Baths:
- 4.00
- MLS#:
- 10394130
- Subdivision:
- North Cove
ADDITIONAL INFORMATION
LAKEFRONT LIVING in Peachtree City's most captivating enclave! North Cove offers residents incomparable luxury living and recalls days gone by with picturesque front porches, arbors, lush landscapes, and gas lanterns - all of this plus over 180' of Lake Kedron views and shoreline. North Cove is the perfect marriage of New Orleans' garden district and old historic Savannah. Updated thoughtfully with fine finishes, this five bedroom home truly has it all including a terrace level. Site finished hardwood floors throughout main living area. Elegant formal dining room. Office/living room with custom pocket doors is a great space to work or entertain. Truly open concept as the owner opened this space up with gorgeous vaulted ceilings featuring ship lap and beams in the family room. Full lake views abound with oversized glass sliding doors. Large bright kitchen with custom cabinets to the ceiling and uppers being glass, stone counters and backsplash, pot filler, and large island with gorgeous lake views! Designer walk in pantry! Primary bedroom on main with vaulted ceilings, custom beam, and sliding glass doors for year round lake views! Primary bath is truly a spa like experience with separate vanities, neutral tones, soaking tub, and seamless glass shower. The walk in closet is one to be jealous of with built ins and space for everything! Also on the main is a large deck off of primary bed and family room with a wrap around screened in porch great for morning coffee! Upstairs has two full bedrooms with custom closets. Also a bathroom and unique media/movie room. Terrace level is a great layout with family room featuring a stone fireplace. Large kitchenette with dishwasher, sink, mini fridge, and stone counters. There are also two large bedrooms and a full bath! over 600 sq ft of unfinished space great for storage or your future movie room or gym. The home has a 2 car garage plus a tandem golf cart garage in one of the bays. You will not find another home turnkey with all of the renovations done and ready to move in. Excellent location just a minute from shopping and popular Peachtree City Restaurants. McIntosh School District! Convenient drive to Hartsfield Jackson Airport!
- Type:
- Single Family
- Sq.Ft.:
- 1,878
- Status:
- NEW LISTING
- Beds:
- 4
- Lot size:
- 0.37 Acres
- Year built:
- 1986
- Baths:
- 3.00
- MLS#:
- 10393731
- Subdivision:
- SUMMER BROOKE
ADDITIONAL INFORMATION
* Courtesy call to Sam at 678-697-9416 to show. If no answer, go ahead and show. Please leave a card. * Nearly new appliances. Brand new interior painting just completed. The carpet upstairs was just installed this past Friday. * A First American Home Warranty is to be paid by Seller at closing. * This home is truly in move-in condition. Do not hesitate or you will miss out on a wonderful home for you and your family.
- Type:
- Single Family
- Sq.Ft.:
- 2,370
- Status:
- Active
- Beds:
- 4
- Lot size:
- 0.02 Acres
- Year built:
- 1996
- Baths:
- 4.00
- MLS#:
- 10392506
- Subdivision:
- ARDENLEE
ADDITIONAL INFORMATION
Welcome to 105 Adrenlee Drive, a truly exceptional home in the heart of Peachtree City. This spacious (4) four-bedroom, (4) four-bathroom home is the perfect place to build cherished memories and a testament to the quality craftsmanship and thoughtful design that Peachtree City is known for. Once inside, you'll be greeted by a spacious and inviting foyer that sets the tone for the home's elegance. Beautiful flooring on the first level flows seamlessly throughout the main living areas, creating a warm and welcoming ambiance. The foyer area has a soaring high ceiling with a large bay window and entrance door skylights. The heart of this home is undoubtedly the spacious living room, perfect for gathering with loved ones around a large, cozy fireplace to help you relax and unwind. The gourmet kitchen is a chef's delight, featuring top-of-the-line stainless steel appliances, granite countertops, and custom cabinetry. Adjacent to the kitchen is a casual dining area, perfect for quick breakfasts or informal gatherings. Upstairs has brand new plush carpet, you'll discover a tranquil retreat with four generously sized bedrooms, each offering a peaceful sanctuary for rest and rejuvenation. The main suite is a true oasis, boasting a luxurious bathroom with dual vanities, a soaking tub, and a separate shower. The walk-in closet provides ample space for your wardrobe. Beyond the interior, the expansive backyard offers a haven for outdoor living. Imagine hosting summer barbecues on the patio deck, enjoying a quiet evening under the stars, or letting the kids run free in the spacious yard. The mature landscaping adds to the property's charm and privacy. The allure of 105 Adrenlee Drive goes far beyond its stunning features. It's about the lifestyle you can embrace in Peachtree City. Imagine yourself exploring the scenic golf cart and beautiful walking trails that run through the community, enjoying a leisurely round of golf at one of the many championship courses, or simply strolling through the charming downtown area with its unique shopping experiences, upscale restaurants, and less than 30 minutes from the Atlanta Airport. 105 Adrenlee Drive is more than just a house; it's an opportunity to live the life you've always dreamed of. It's a place where families thrive, memories are made, and where the essence of Peachtree City comes alive. Don't miss your chance to make this beautiful property your own.
- Type:
- Single Family
- Sq.Ft.:
- 4,286
- Status:
- Active
- Beds:
- 5
- Year built:
- 1999
- Baths:
- 5.00
- MLS#:
- 10384151
- Subdivision:
- Sutton'S Cove
ADDITIONAL INFORMATION
Lovely, move-in ready, 5 bedroom, 4.5 bath, owner's suite on main, 3 sides brick. a 3rd garage in terrace level. Huge deck overlooking wooded back yard with room for a pool if desired. Terrace level presents a huge entertainment area that walks out to a large, dried-under patio; large bedroom & full bath as well as storage & access to 3rd car garage. Nearby shopping, 100 miles golf cart paths, and award winning Fayette County Schools. Convenient to Hartsfield Atlanta Airport and many sports, plays, concerts etc. access in Atlanta area. Easy drive to the North GA Mountains or choose your drive to a number of beaches. Disclosures in "Additional Information". APPOINTMENTS WITH LISTING AGENT ONLY 678-357-7884. WILL NOT RESPOND TO SHOWING TIME. Listing agent must be present for showings for alarm purposes. Closing to be at Slepian & Schwartz, PTC. Thank you.
- Type:
- Single Family
- Sq.Ft.:
- 2,305
- Status:
- Active
- Beds:
- 3
- Lot size:
- 0.5 Acres
- Year built:
- 1983
- Baths:
- 3.00
- MLS#:
- 10391549
- Subdivision:
- Greensway
ADDITIONAL INFORMATION
Beautiful 3 bedroom ranch with an additional office with fireplace. Large great room and formal dining room that overlook the golf course. Beautiful screened porch and patio that overlook the golf course. 3 large bedrooms, 2.5 baths. large kitchen with granite and tile. Large breakfast room with spacious pantry. 2 car garage with openers. Desirable Greensway subdivision close to schools and shopping.
- Type:
- Condo
- Sq.Ft.:
- 1,372
- Status:
- Active
- Beds:
- 2
- Year built:
- 1987
- Baths:
- 2.00
- MLS#:
- 10389446
- Subdivision:
- Ridgefield
ADDITIONAL INFORMATION
Peachtree City living at its finest. This move-in ready home has fresh interior paint and is a blank slate awaiting your personal touch. As you enter the foyer, take notice of the hardwood floors and gas fireplace in the spacious living room. With an open floor plan enjoy the scenic views from the comfort of your couch, the large back deck or even the cozy breakfast area. The updated kitchen has newly painted cabinets, granite countertops with bar seating as well as a new refrigerator and microwave. This well-maintained home boasts 2 master bedrooms, each with private bathrooms and walk-in closets. Feel free to enjoy the neighborhood amenities or take the golf cart path into town as the home is located in the heart of Peachtree City.
- Type:
- Single Family
- Sq.Ft.:
- 3,082
- Status:
- Active
- Beds:
- 5
- Lot size:
- 0.33 Acres
- Year built:
- 1996
- Baths:
- 4.00
- MLS#:
- 7473443
- Subdivision:
- Planterra Ridge
ADDITIONAL INFORMATION
Elegance and modernity converge in this fully remodeled 5-bedroom, 3.5-bathroom residence at 118 Planterra Way, Peachtree City, GA. Spanning 3082 square feet, this home exudes sophistication and offers an unparalleled living experience. Step inside to discover a home that has undergone a stunning transformation, boasting new kitchen, bathrooms, flooring, paint inside and out, fixtures, water heater, roof, and appliances. The expansive primary suite is a true retreat, featuring a sitting room and a brand new multi-jet shower for ultimate relaxation. The terrace level presents a versatile space with a bedroom and a living/game room, perfect for entertaining or accommodating guests. Enjoy the outdoors in the screened porch with a fan, creating an ideal spot for al fresco relaxation. The community also features a pool with a kiddie pool and summer swim league, as well as a playground, and sand volleyball court. The location offers convenience with a short golf cart ride to shopping, dining, and entertainment, as well as being within walking distance to the Peachtree City Tennis Center. Peachtree City is renowned for its extensive network of over 100 miles of cart paths, making golf carts a primary mode of transportation. Additionally, the area boasts 4 golf clubs with various membership options, and 3 lakes, along with numerous parks, public pools, a BMX track, and skate parks, making Peachtree City recreation second to none. Do not miss the opportunity to reside in this exceptional home, situated in the top-rated McIntosh school district. Embrace the epitome of modern living in this remarkable Peachtree City residence.
- Type:
- Single Family
- Sq.Ft.:
- 3,927
- Status:
- Active
- Beds:
- 4
- Lot size:
- 1.05 Acres
- Year built:
- 1997
- Baths:
- 4.00
- MLS#:
- 10389221
- Subdivision:
- Sedgewicke
ADDITIONAL INFORMATION
$25,000 Credit to Buyer - use any way you like! Wonderful 4 Sided Brick Home located in Peachtree City and Sought After McIntosh School District. This Immaculate & Move-in Ready Family Home includes: 4 Bedrooms 3.5 Baths with Huge Bonus Room / Bright Open Main Living and Eat-in Kitchen / Stainless Steel Appliances includes Frig & Garage Freezer / Butler's Pantry / Solid Hardwood Main Level Flooring / Formal Foyer Staircase and Hidden Rear Staircase / Formal Living and Dining / Large Unfinished Basement with access to HVAC for future finishing / Custom Rear Deck / 2019 Complete HVAC Replacement / Roof Replaced 2015 / Water Heater Replaced 2024 / Septic Pumped & Serviced 2024 / Central Vacuum System / Garden Outbuilding / Over 1 Acre Lot with Custom Gardens / 2 Car Garage with Extra Parking / Separate Large Golf Cart Garage at Basement / Irrigation System / Centrally located in a wonderful neighborhood, this home offers easy access to top-rated schools, Peachtree City's upscale shopping, fine dining, Top Rated Piedmont-Fayette Medical Community - And just a short distance to the state-of-the art filmmaking studios and fantastic features of the Town of Trilith. Showingtime Appointment then Go and Show! Take a True Matterport Virtual Tour: https://my.matterport.com/show/?m=Jd6Lzz9cBEw
- Type:
- Single Family
- Sq.Ft.:
- 3,300
- Status:
- Active
- Beds:
- 4
- Year built:
- 1996
- Baths:
- 3.00
- MLS#:
- 10388670
- Subdivision:
- Central Park
ADDITIONAL INFORMATION
FANTASTIC FIND ON FLAT CREEK GOLF COURSE! This luxury 'Bob Adams' home is well-maintained and Estate Owned. Lawn Maintenance Community convenient to golf, shopping, restaurants and fine dining at Flat Creek Club. Hardwood flooring throughout main living areas, 9' ceilings and gorgeous sunroom with 12' ceiling, transom windows, recessed lighting, built-in bookcases and approximately 450sf overlooking Graveyard Course #9! Primary Suite with private spa bath on main has separate shower, dual vanity, private water closet and large walk-in closet with built-ins. Spacious 2-story Great Room with fireplace overlooks sunroom. Large kitchen features abundant white cabinetry, Corian countertops and opens to breakfast room. Formal dining room offers plantation shutters, crown and chair rail molding and seating for a large group. Living room has bay window and could be an office! Upper level features loft for office or exercise equipment, 3 guest bedrooms (one is a bonus room with closet), Jack and Jill bath plus walk-in attic for storage needs. Ceiling fans throughout the home. Double garage has new Epoxy flooring! Rinnai tankless water heater! Washer and Dryer remain as do all other appliances. Hardcoat stucco and outside trim recently painted. Deck with gas grill features steps to brick walkway leading to golf course. Relax with a glass of wine by your fountain in the serene, wooded back yard. Three HVAC systems. Enjoy Peachtree City lifestyle at 15mph on the 100+miles of golf cart paths. 'The Fred' Amphitheater is great for summer concerts and 3 local lakes are perfect for fishing or relaxing. Easy access to Hwy 74 and I-85 towards Atlanta. Trilith is a short drive away! **Please click the small camera icon for 3D tour!
- Type:
- Single Family
- Sq.Ft.:
- 3,100
- Status:
- Active
- Beds:
- 5
- Lot size:
- 0.26 Acres
- Year built:
- 2019
- Baths:
- 3.00
- MLS#:
- 10385961
- Subdivision:
- Everton Creekside
ADDITIONAL INFORMATION
Welcome to your dream home located in the highly-desirable Everton Community! This stunning and well-maintained craftsman style home features a total of 5 bedrooms and 3 full baths. As you enter the home, you're greeted by a stunning foyer entrance that leads you directly into the open-concept living room featuring tall ceilings and an abundance of inviting natural light. The living room flows seamlessly into the kitchen area which is outfitted with white cabinetry, stainless steel appliances, quartz countertops, a walk-in pantry, a large island for entertaining, and a spacious butler's pantry that serves perfectly as a cocktail or coffee bar. Just off the kitchen is a spacious, brightly-lit sunroom that leads out to an expansive fully screened porch and fenced back yard with an irrigation system. The outdoor space is truly an entertainer's dream! The downstairs space is perfectly rounded out with a spacious bedroom and full bath, functional office nook and formal dining room.Upstairs features an additional 4 bedrooms and 2 bathrooms, each providing plenty of space for family or guests. The spacious loft area is the perfect secondary lounge space, perfect for unwinding. The Everton community is truly a piece of paradise with pool access, tennis courts, golf-cart access and so much more. Conveniently located near all the best shops and restaurants Peachtree City has to offer. This home is a must see!
- Type:
- Single Family
- Sq.Ft.:
- 4,169
- Status:
- Active
- Beds:
- 4
- Lot size:
- 0.05 Acres
- Year built:
- 1992
- Baths:
- 3.00
- MLS#:
- 10388326
- Subdivision:
- THE PRESERVE 2
ADDITIONAL INFORMATION
This 4100 sqft home has been lovingly taken care of by us for the past 21 years. The house has an office, dining room, family room, sunroom, deck, kitchen, breakfast nook, pantry, coat closet, and half bath on the main floor. The second floor, which can be accessed by the main stairs in the foyer or the rear stairs off the kitchen, has 4 bedrooms, two full baths, laundry room, linen closet, and attic access. the basement has almost 1400 sqft, 60% finished nicely across two rooms (family room and exercise room), 40% unfinished (two rooms, lots of storage/workshop space). The basement opens out into the backyard area, which includes a pergola, paved fire ring seating area, and storage shed. The backyard seems endless, given that it borders a huge greenspace that runs between neighborhoods. The garage is spacious; it has room for two cars and a golf cart. The driveway is oversized and was poured just over a year ago. There is parking space on the driveway itself for 3 vehicles. The roof is less than 10 years old, the HVAC units are 10-12 years old, but functioning well. We replaced the windows recently with double hung double pane windows with lifetime warranty (Power Windows / Window World). The neighborhood is a gem! There is only one way in and out, only 21 houses, three streets that all end in cul-de-sac. We are less than a mile from the Starr's Mill school complex; easy golf cart commute or walk to school. Our home comes with a transferable membership to the Woodcreek Swim and Tennis complex, which also has basketball, sand volleyball, and a workout facility. The clubhouse can also be rented out by members. There is a lot to love about 609 Preserve Place!
- Type:
- Condo
- Sq.Ft.:
- 2,131
- Status:
- Active
- Beds:
- 4
- Year built:
- 1975
- Baths:
- 4.00
- MLS#:
- 10387632
- Subdivision:
- Tinsley Mill Village
ADDITIONAL INFORMATION
Recently highly upgraded & renovated, Separate standing condominium property with no common walls, Located in the heart of Peachtree city. Close to all shopping & restaurants with easy Golf cart access. Excellent McIntosh High school district. New roof, new flooring,new baths, new paint, new light fixtures, new kitchen with granite counter tops. Great size back deck for entertainment, great Lake view. Double sided fireplace in the keeping & family room. Master on the main level & half bath room on the main as well. Monthly HOA dues includes, Termite & pest control, water, sewer, lawn maintenance,Garbage pick up,common area fire insurance,Pool, tennis & Lake amenities. Some renovation & cleaning in process. Property is move in ready. New photos coming soon. Thanks for showing.
- Type:
- Single Family
- Sq.Ft.:
- 3,470
- Status:
- Active
- Beds:
- 4
- Lot size:
- 0.69 Acres
- Year built:
- 1979
- Baths:
- 4.00
- MLS#:
- 10381699
- Subdivision:
- Overlook III
ADDITIONAL INFORMATION
Tucked away in a peaceful cul-de-sac, this charming home sits on a beautifully wooded lot in a quiet, single-street neighborhood in Peachtree City. A wraparound driveway leads to a side-entrance garage and a cozy campfire area just outside the fenced backyard. Brick stairs lead up to the covered front porch and upgraded white French doors. Inside, crown molding and original hardwoods are found throughout, maintaining character with modern upgrades. The foyer features a staircase to the left and a dining room on the left, along with a family room on the right. Straight ahead, the spacious living room showcases a fireplace with built-in bookshelves on either side, sliding doors to a screened, covered porch, and an additional uncovered deck overlooking the backyard. The backyard is a true oasis, with a garden lovingly maintained for over 30 years. It includes a beautiful variety of plants, garden beds, decorative pots, and a charming swing, creating a serene space to relax and enjoy nature. The dining and living room both lead into the upgraded kitchen, which retains its original vintage pegged hardwood flooring and boasts plenty of counter space, an island, and a breakfast area. A laundry room with a sink sits behind the kitchen providing access to the garage and back deck. The garage, a level below, offers extra storage and an added golf cart garage, with upgraded doors throughout. The hallway from the living area to the kitchen includes a half bath to the right, and stairs leading downstairs to the left. Upstairs, the primary suite features a double vanity, a separate tub and shower, and a large walk-in closet with shelving. Two guest bedrooms share a full bath, while a fourth bedroom across the primary offers more living space or an office space. Downstairs, the finished basement includes a full living area with a brick fireplace, built-in bookshelves, a bar with a sink, a workout room, a full bathroom, and sliding doors leading under the deck to the garden. Additionally, there's an unfinished 247 sqft area perfect for conversion into a movie room/game room, etc. Convenience is key in Peachtree City, with Huddleston pond a short walk away, and a golf cart path right next to the house, providing easy access to local shopping, dining, and amenities. Families will appreciate the top-rated schools nearby, including Huddleston Elementary, JC Booth Middle School, and McIntosh High School. With years of thoughtful improvements, this home offers the perfect blend of privacy and nature, with room for even more customization. Turn left out of the neighborhood to see the pond!
- Type:
- Single Family
- Sq.Ft.:
- 1,867
- Status:
- Active
- Beds:
- 3
- Year built:
- 1978
- Baths:
- 2.00
- MLS#:
- 10384262
- Subdivision:
- Belle Grove II
ADDITIONAL INFORMATION
This charming 3-bedroom, 2-bathroom ranch home is waiting for you in the sought-after McIntosh school district. Step inside to discover an open-concept living space with vaulted ceilings, and a fresh coat of paint. A stacked stone accent wall with built-in bookshelves adds a touch of modern elegance. The oversized master bedroom boasts a spacious walk-in closet and private access to the backyard, while the secondary bedrooms offer ample storage with their own walk-in closets. Located on a large, level corner lot, this home is perfect for outdoor entertaining. Enjoy the expansive backyard featuring a large, wood deck. This centrally located property offers easy access to shopping, dining, parks, and activities, and is conveniently situated near golf cart paths for a leisurely lifestyle. Don't miss this opportunity to make this beautiful home yours!
- Type:
- Single Family
- Sq.Ft.:
- 2,774
- Status:
- Active
- Beds:
- 4
- Lot size:
- 0.17 Acres
- Year built:
- 2021
- Baths:
- 4.00
- MLS#:
- 10385527
- Subdivision:
- Cresswind
ADDITIONAL INFORMATION
Awarded as Atlanta's Best 55+ community. Cresswind PTC is SOLD out and this is a great chance to get a nearly new home! Maple floorplan, ranch home with three bedrooms on main! Covered entry welcomes you, foyer leads to two guest bedrooms on the left that share a joint access bathroom. Either one would be a perfect main floor office! Gourmet kitchen with split cooking, under cabinet lighting, double crown molding, stainless steel appliances, solid surface counters, large kitchen island and walk in pantry. ALL appliances included! Large great room with open dinning area adjoining it. Large size owner's suite with walk in closet, double vanities, oversized closet, and coffered ceiling. Vinyl windows in lanai, enabling year round enjoyment and no pollen! Finished bonus room/bath upstairs; golfcart garage and 4' extra depth in garage! All the options that buyers are wanting in Cresswind! Tankless hot water heater, security system, sprinkler system and yard maintenance! Come experience the lifestyle you deserve! Tons of activities and amenities to enhance your life: clubhouse with gym, exercise classes, art room with classes to entice you, billiards room, bistro, demonstration kitchen, indoor pool, and ballroom! Eight pickleball courts, two tennis courts, outdoor amphitheater for concerts, swimming pool for parties and grandkid visits. What an opportunity to get lifelong friends and share new memories together!!
- Type:
- Single Family
- Sq.Ft.:
- 2,157
- Status:
- Active
- Beds:
- 4
- Year built:
- 1992
- Baths:
- 2.00
- MLS#:
- 10385331
- Subdivision:
- Emerling Grove
ADDITIONAL INFORMATION
Beautiful Ranch House with 4Bedroom, 2Bath in Peachtree City. Master bedroom suite opens into the sunroom a view of the saltwater swimming pool, Living room, dinning room, Family room with fireplace, Kitchen, laundry room. Newer roof and Newer water heater. Walking distance to Kedron Elementary and the Aquatic Center. Location is convenient to schools, shopping, restaurants, and over 100 miles of golf cart paths. Great Schools & Neighborhood! NO HOA!
- Type:
- Single Family
- Sq.Ft.:
- 1,966
- Status:
- Active
- Beds:
- 3
- Lot size:
- 0.25 Acres
- Year built:
- 1972
- Baths:
- 2.00
- MLS#:
- 10384724
- Subdivision:
- Wynnmeade
ADDITIONAL INFORMATION
Nestled in a tranquil neighborhood of Peachtree City, this beautifully maintained split-level home exudes charm and pride of ownership. With its fresh, neutral color palette and durable vinyl flooring, this move-in-ready gem offers a warm and inviting ambiance. The kitchen boasts granite countertops, a stone backsplash, updated cabinetry, a built-in island, and brand-new stainless steel electric range and hood. The cozy den features a decorative fireplace, perfect for relaxing, and a versatile bonus room is adjacent to the utility/laundry area. Step outside and enjoy the newly built front porch and spacious back deck (2024), perfect for entertaining or simply unwinding. The large, fenced-in backyard offers extra space for play, while the detached double-car garage and additional parking pads provide convenience. With a roof installed in 2017, this home is not only charming but also well-cared-for. Located in an excellent school district and within walking distance to Wynnmeade Park and Wynns Pond, this home is also just five minutes from a variety of dining, entertainment, and shopping options.
- Type:
- Single Family
- Sq.Ft.:
- 2,100
- Status:
- Active
- Beds:
- 3
- Lot size:
- 0.59 Acres
- Year built:
- 1974
- Baths:
- 3.00
- MLS#:
- 10384553
- Subdivision:
- Golfview
ADDITIONAL INFORMATION
Conveniently located in central Peachtree City, in Golfview area! 3-bedroom ranch with upstairs open loft/office area. Most all is new or updated in the home - NEW roof, NEW HVAC, NEW windows, NEW gutters! NEW driveway! Updated, NEW bathrooms! Updated, NEW kitchen with all new appliances and has a 12x5 walk-in pantry! New garage door and opener! NEW privacy fence with gate area for RV, play toys! Great spacious backyard with an outbuilding/workshop/golf cart storage! Cul-de-sac lot!
- Type:
- Single Family
- Sq.Ft.:
- 2,546
- Status:
- Active
- Beds:
- 4
- Lot size:
- 0.48 Acres
- Year built:
- 1987
- Baths:
- 3.00
- MLS#:
- 7460945
- Subdivision:
- Rockspray
ADDITIONAL INFORMATION
*Professional photography coming on Friday September 27th* Located in highly sought after Peachtree City & Starr's Mill High School district, this home features over $200,000 worth of upgrades in the last 5 years! Competitively priced UNDER the pre-listing appraisal, 187 Rockspray Ridge has been meticulously maintained by it's original owner since breaking ground in 1987. Boasting over 2500 square feet of comfort, this home offers flexibility with a spacious floor plan perfect for endless occasions. Enjoy the newly redone screened in back porch, cooking in your updated kitchen, or lounge in the oversized master suite! Beautiful front yard, but don't forget the backyard which presents POTENTIAL RENTAL INCOME in the form of a 20x40 fully permitted building. Completed by Better Built Buildings, the bottom level presents 644 finished square feet, with the top awaiting your final touches. Just minutes from everything Peachtree City offers!

The data relating to real estate for sale on this web site comes in part from the Broker Reciprocity Program of Georgia MLS. Real estate listings held by brokerage firms other than this broker are marked with the Broker Reciprocity logo and detailed information about them includes the name of the listing brokers. The broker providing this data believes it to be correct but advises interested parties to confirm them before relying on them in a purchase decision. Copyright 2024 Georgia MLS. All rights reserved.
Price and Tax History when not sourced from FMLS are provided by public records. Mortgage Rates provided by Greenlight Mortgage. School information provided by GreatSchools.org. Drive Times provided by INRIX. Walk Scores provided by Walk Score®. Area Statistics provided by Sperling’s Best Places.
For technical issues regarding this website and/or listing search engine, please contact Xome Tech Support at 844-400-9663 or email us at [email protected].
License # 367751 Xome Inc. License # 65656
[email protected] 844-400-XOME (9663)
750 Highway 121 Bypass, Ste 100, Lewisville, TX 75067
Information is deemed reliable but is not guaranteed.
Peachtree City Real Estate
The median home value in Peachtree City, GA is $550,000. This is higher than the county median home value of $416,500. The national median home value is $338,100. The average price of homes sold in Peachtree City, GA is $550,000. Approximately 68.11% of Peachtree City homes are owned, compared to 24.91% rented, while 6.98% are vacant. Peachtree City real estate listings include condos, townhomes, and single family homes for sale. Commercial properties are also available. If you see a property you’re interested in, contact a Peachtree City real estate agent to arrange a tour today!
Peachtree City, Georgia has a population of 37,867. Peachtree City is more family-centric than the surrounding county with 37.49% of the households containing married families with children. The county average for households married with children is 32.55%.
The median household income in Peachtree City, Georgia is $103,374. The median household income for the surrounding county is $96,084 compared to the national median of $69,021. The median age of people living in Peachtree City is 42.8 years.
Peachtree City Weather
The average high temperature in July is 89.9 degrees, with an average low temperature in January of 31.3 degrees. The average rainfall is approximately 50 inches per year, with 1.3 inches of snow per year.
