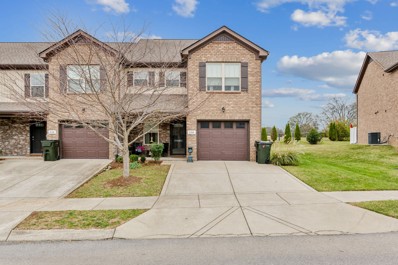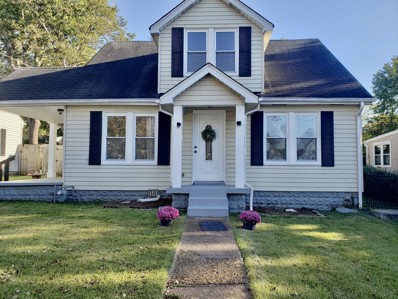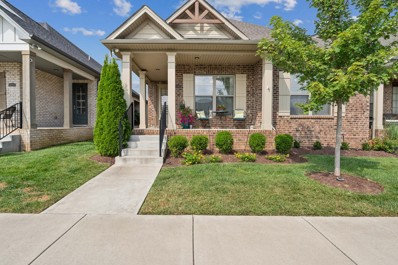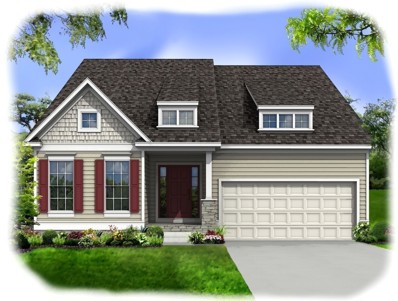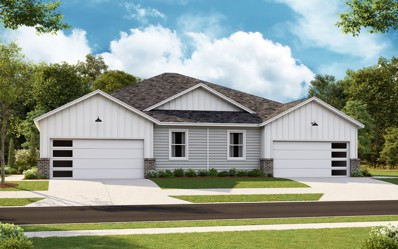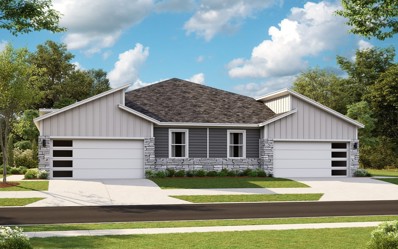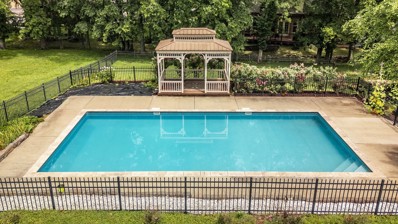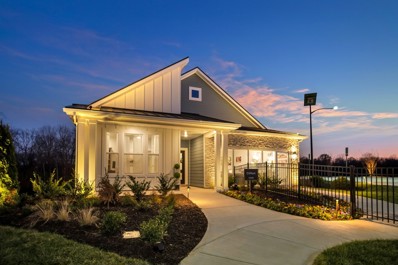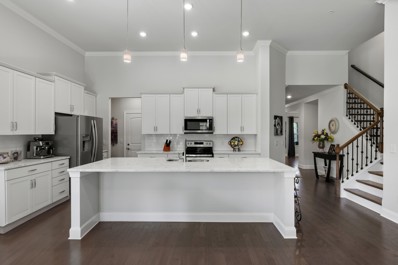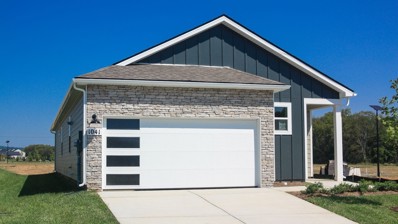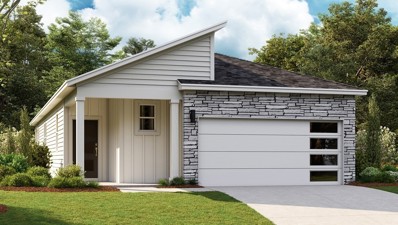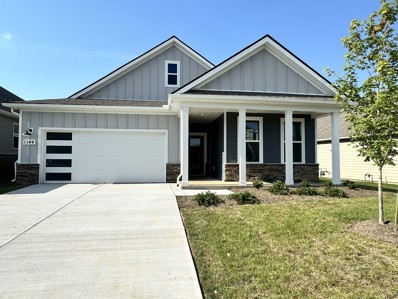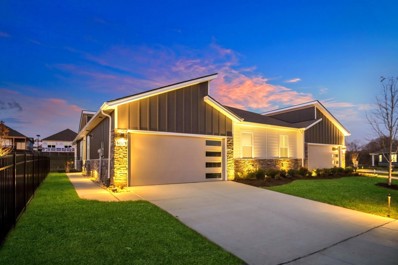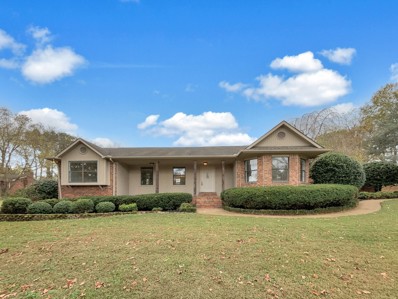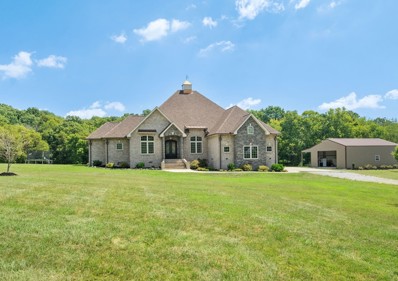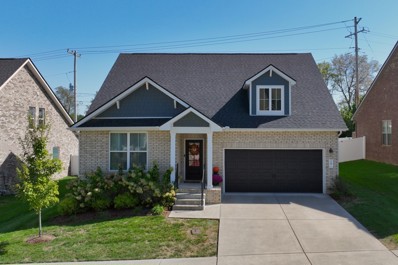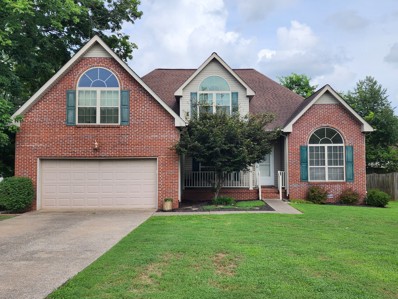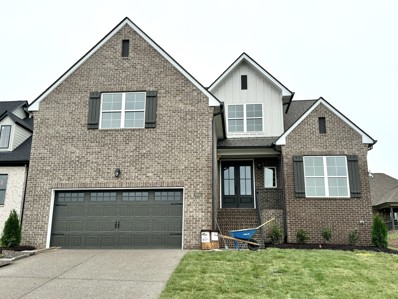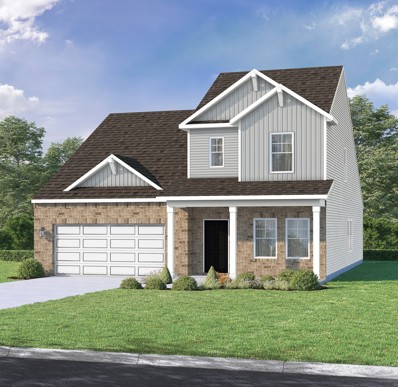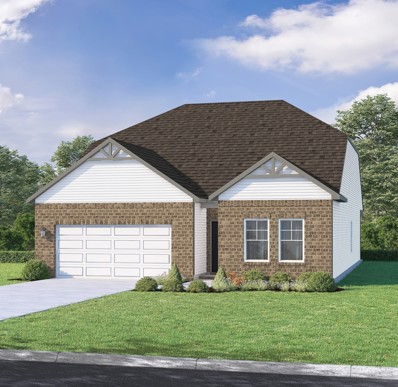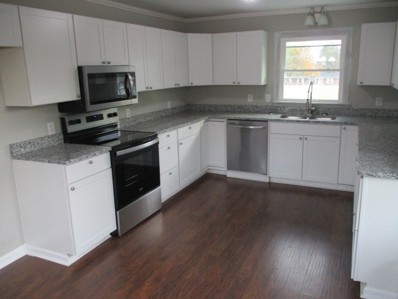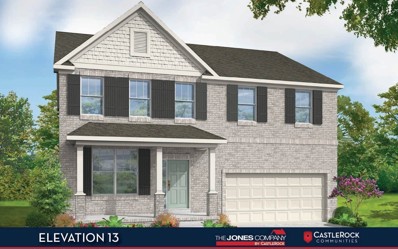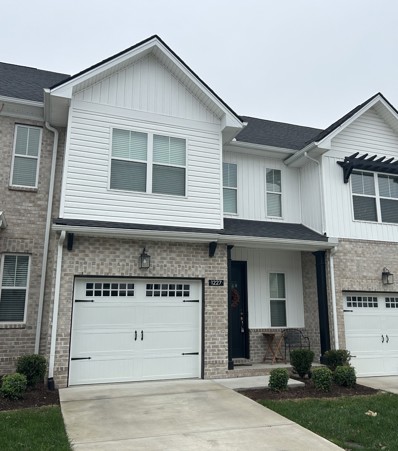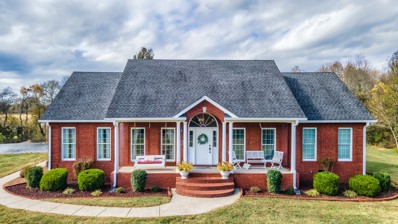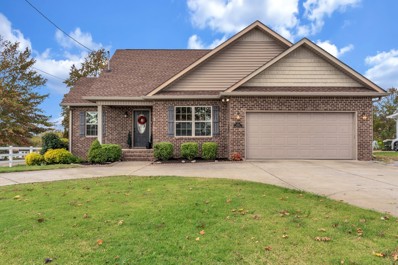Gallatin TN Homes for Sale
$339,000
224 Saxony Way Gallatin, TN 37066
- Type:
- Townhouse
- Sq.Ft.:
- 1,697
- Status:
- NEW LISTING
- Beds:
- 3
- Year built:
- 2016
- Baths:
- 3.00
- MLS#:
- 2758511
- Subdivision:
- Stratford Park Ph 2
ADDITIONAL INFORMATION
Immaculate Townhome close to Vietnam Veterans Blvd (TN-386) * Covered Front Porch * Volume Ceilings * Open Plan * All Hardwood on Main Level * Light and Bright Corner Unit with Walls of Windows * White Kitchen Cabinets * Granite Counters * Kitchen Island with Bar Stools * Subway Tile Backsplash * Kitchen Pantry * Kitchen Access to Fenced Rear Patio * Main Level Guest Bedroom * Full Bath on Main with Walk-In Shower * Large Primary Bedroom with Trey Ceiling & Ceiling Fan * Fantastic Walk-In Closet in Primary * 2nd Floor Laundry Room * Balcony from 2nd Floor Overlooking Living Room * Updated Walk-In Shower & Double Vanity in Primary Ensuite * 3rd Bedroom on 2nd Floor with access to 3rd Full Bath * Zoned Liberty Middle and High School *
$374,900
339 Perrolee St Gallatin, TN 37066
- Type:
- Single Family
- Sq.Ft.:
- 1,394
- Status:
- NEW LISTING
- Beds:
- 3
- Lot size:
- 0.17 Acres
- Year built:
- 1939
- Baths:
- 2.00
- MLS#:
- 2758418
- Subdivision:
- Westland Heights
ADDITIONAL INFORMATION
Gorgeous move in ready 3 bed, 2 bath home in Gallatin with lots of natural light and historic charm! This home features brand new side by side stainless steel refrigerator, dishwasher, granite tile countertops, laundry room with washer and dryer, bamboo hardwood floors, ceramic tile in bathrooms and laundry room, new luxury carpet in bedrooms, large fenced in backyard with oversized storage shed - for yard equipment, mowers or "she-shed". Cross the street to access the Gallatin Greenway with miles of beautiful paved walking/biking trails. Home is on the edge of the historic district, close to restaurants, shopping and hospital. Home was updated in 2010 with all new wiring and Pex plumbing. Brand new A/C unit 2023.
- Type:
- Condo
- Sq.Ft.:
- 2,028
- Status:
- NEW LISTING
- Beds:
- 3
- Lot size:
- 0.11 Acres
- Year built:
- 2020
- Baths:
- 2.00
- MLS#:
- 2758452
- Subdivision:
- Kennesaw Farms
ADDITIONAL INFORMATION
OWNER/AGENT. Welcome to Kennesaw Farms! Convenient to shopping, eateries, Gallatin Marina and more. Beautiful 3 bedroom 2 bath villa with single level living. Open floor plan, beautiful large kitchen has tons of storage along with large island. Plantation shutters in main living areas. Screened in patio for relaxing outside. Large custom closet in primary bedroom. Carpet in only one of the secondary bedrooms. Oversized garage accessible from interior of home - no need to walk outside.
$594,054
309 Rawling Lane Gallatin, TN 37066
- Type:
- Single Family
- Sq.Ft.:
- 2,606
- Status:
- NEW LISTING
- Beds:
- 5
- Baths:
- 4.00
- MLS#:
- 2758049
- Subdivision:
- Mccain's Station
ADDITIONAL INFORMATION
Construction starting soon on this Russell floor plan. 4 Beds 3.5 Baths. Floorplan includes the Owners Suite and Study downstairs, 3 Beds, 2 Full Baths and Bonus Room upstairs. ASK ABOUT OUR $10K PREFERREND LENDER INCENTIVES**
- Type:
- Townhouse
- Sq.Ft.:
- 1,472
- Status:
- NEW LISTING
- Beds:
- 3
- Year built:
- 2024
- Baths:
- 2.00
- MLS#:
- 2758010
- Subdivision:
- Nexus
ADDITIONAL INFORMATION
Move in Ready! "The Severn Villa" is located just passed the gates in this stunning 55+ Active Adult Lifestyle Community- Nexus South with all the conveniences! The pickleball, tennis, resort style pool, fitness center, veranda, actives director are all in progress right now. Minutes to the historic downtown Gallatin area in case you want to venture out for a little lunch or boutique shopping. We offer single family homes as well. Come visit our 4 decorated model homes and discover the perfect home for you. GPS: 3024 Frankford Cove in Gallatin!
- Type:
- Townhouse
- Sq.Ft.:
- 1,472
- Status:
- NEW LISTING
- Beds:
- 3
- Year built:
- 2024
- Baths:
- 2.00
- MLS#:
- 2758008
- Subdivision:
- Nexus
ADDITIONAL INFORMATION
Move in Ready! "The Severn Villa" is located just passed the gates in this stunning 55+ Active Adult Lifestyle Community- Nexus South with all the conveniences! The pickleball, tennis, resort style pool, fitness center, veranda, actives director are all in progress right now. Minutes to the historic downtown Gallatin area in case you want to venture out for a little lunch or boutique shopping. We offer single family homes as well. Come visit our 4 decorated model homes and discover the perfect home for you. GPS: 3024 Frankford Cove in Gallatin!
$895,000
964 Bluejay Way Gallatin, TN 37066
- Type:
- Single Family
- Sq.Ft.:
- 3,902
- Status:
- NEW LISTING
- Beds:
- 4
- Lot size:
- 0.49 Acres
- Year built:
- 2005
- Baths:
- 4.00
- MLS#:
- 2758461
- Subdivision:
- Wrenwood Sec 2 Resub
ADDITIONAL INFORMATION
Welcome to this beautiful 2 story home featuring 4BR's/3.5 baths/3900 sqft overlooking a private outdoor sanctuary area with inground pool & gazebo for relaxation and enjoyment! You will love cooking/entertaining from the Chef’s kitchen that features granite countertops & island, soft close drawers, SS appliances, 5 burner gas cooktop & dbl oven.The Owner's suite features a large luxury en-suite with separate shower, whirlpool tub, dlb vanities and large walk-in closet! Oversized theater & game rooms, walk-in laundry room w/utility sink/cabinetry. Custom moldings and true HDWDS throughout. Plenty of storage within the unfinished basement space. New roof in 2023. NO HOA!
$470,990
1240 Chapel Cove Gallatin, TN 37066
- Type:
- Single Family
- Sq.Ft.:
- 1,796
- Status:
- NEW LISTING
- Beds:
- 3
- Lot size:
- 0.25 Acres
- Baths:
- 2.00
- MLS#:
- 2757755
- Subdivision:
- Nexus South
ADDITIONAL INFORMATION
Nexus South 55+ Active Adult community "The Clifton" floor plan is sure to please with 3 bedrooms, open living areas, cover patio giving you space in all the right places. This is a tree-line home-site We have several options to choose from to make this home your own, come see the decorated model home. This community will have a pool and fitness center with aerobics, bocce ball, pickle ball and tennis, walking trails, community gardens! Only a half hour to downtown Nashville and minutes away from historic downtown Gallatin, we have the best of both worlds! Come visit and see for yourself why we are the largest home builder in the country with warranties to match! GPS: 3024 Frankford Cove in Gallatin!
- Type:
- Townhouse
- Sq.Ft.:
- 2,465
- Status:
- NEW LISTING
- Beds:
- 3
- Year built:
- 2018
- Baths:
- 3.00
- MLS#:
- 2757840
- Subdivision:
- Foxland
ADDITIONAL INFORMATION
***MOVE-IN READY, QUICK CLOSE*** BETTER THAN NEW END-UNIT! Stunning townhome in highly sought-after Foxland Harbor! Located just 20 minutes north of Nashville in the prestigious Lake/Golf community of TN Grasslands Country Club! 3 bedrooms/2.5 baths, plus bonus room, w/primary on main floor! 2400+ sq ft. Hardwoods in all main living areas and stairs. Tons of storage! Enjoy maintenance-free living. HOA takes care of lawn, irrigation, landscaping, exterior maintenance and exterior insurance!
$432,514
1105 Stoney Brook Gallatin, TN 37066
- Type:
- Single Family
- Sq.Ft.:
- 1,707
- Status:
- NEW LISTING
- Beds:
- 3
- Year built:
- 2024
- Baths:
- 2.00
- MLS#:
- 2757771
- Subdivision:
- Nexus South
ADDITIONAL INFORMATION
Nexus South 55+ Active Adult Living "The Desmond" one level cottage plan has an open-concept and spacious rooms for large furniture and gatherings. Come relax on the back patio of this modern charmer with a corner home-site, complete with everything you would expect from the largest home builder in the country, including top of the line warranties and smart home features! Gas for cooking, stainless appliances, quartz countertops and smart home features. This gated community will have everything from a pool & fitness center to walking trails, tennis, bocce ball and pickleball! GPS 2024 Frankford Cove in Gallatin, TN to tour the model homes!
- Type:
- Single Family
- Sq.Ft.:
- 1,550
- Status:
- NEW LISTING
- Beds:
- 3
- Year built:
- 2024
- Baths:
- 2.00
- MLS#:
- 2757767
- Subdivision:
- Nexus
ADDITIONAL INFORMATION
Move in Ready! ""The Jennings" open floorplan, 3 bedroom, 2 Bath covered patio. Nexus South is a 55+ Active Adult Lifestyle Community. Clubhouse, Pickleball, Tennis Courts, Activities Director. Golf Cart Paths, Fitness Studio, Garden Area. Tankless hot water heater, gas stove, dishwasher, microwave, builders warranty. Come tour this home as well as our decorated model homes and see why Nexus South is the place to be! GPS address 3024 Frankford Cove Gallatin TN 37066
- Type:
- Single Family
- Sq.Ft.:
- 1,672
- Status:
- NEW LISTING
- Beds:
- 3
- Year built:
- 2023
- Baths:
- 2.00
- MLS#:
- 2757760
- Subdivision:
- Nexus South
ADDITIONAL INFORMATION
Step into the oasis of resort-style living and enjoy "The Bristol" a 3-bedroom, 2 bath, one level plan in Gallatin's newest 55+ Active Adult gated community! Here, every day feels like a vacation with a plethora of amenities to enjoy – from manicured lawns to scenic walking trails, 8 pickleball courts, zero-entry pool with lap lanes, and 2 tennis courts. We also have an activities/event director & fitness studio to keep you moving and grooving! This single story, open-concept is full of comfort and style, boasting an oversized island with a single-bowl kitchen sink. Enjoy the freedom of 0 stairs. Imagine sipping your morning coffee on the covered patio while listening to the sounds of the nearby creek. Live a maintenance-free lifestyle. Lawncare & internet is part of HOA fee. Get ready to embark onto your vacation at home experience. $20,000 builder incentive to use towards closing costs, rate-buy down, or appliances & blinds with builders preferred lender DHI mortgage and close by 12/24/2024
- Type:
- Townhouse
- Sq.Ft.:
- 1,472
- Status:
- NEW LISTING
- Beds:
- 3
- Year built:
- 2024
- Baths:
- 2.00
- MLS#:
- 2757759
- Subdivision:
- Nexus
ADDITIONAL INFORMATION
Move in Ready! "The Severn Villa" is located just passed the gates in this stunning 55+ Active Adult Lifestyle Community- Nexus South with all the conveniences! The pickleball, tennis, resort style pool, fitness center, veranda, actives director are all in progress right now. Minutes to the historic downtown Gallatin area in case you want to venture out for a little lunch or boutique shopping. We offer single family homes as well. Come visit our 4 decorated model homes and discover the perfect home for you. GPS: 3024 Frankford Cove in Gallatin!
$437,000
913 Ramsey Dr Gallatin, TN 37066
- Type:
- Single Family
- Sq.Ft.:
- 1,708
- Status:
- NEW LISTING
- Beds:
- 3
- Lot size:
- 0.25 Acres
- Year built:
- 1987
- Baths:
- 2.00
- MLS#:
- 2757501
- Subdivision:
- Jacobs Heights Sec
ADDITIONAL INFORMATION
Welcome to this stunning single-level home featuring a spacious open floorplan that seamlessly combines elegance and comfort. The vaulted ceilings and cozy fireplace create a warm and inviting atmosphere, while the large bedrooms offer plenty of space for relaxation. The modern kitchen boasts stainless steel appliances, perfect for both everyday meals and entertaining. Nestled on a beautifully landscaped lot, this home provides a perfect blend of privacy and natural beauty. Don't miss out on the opportunity to make this beautiful property your own!
- Type:
- Single Family
- Sq.Ft.:
- 2,679
- Status:
- NEW LISTING
- Beds:
- 3
- Lot size:
- 3.8 Acres
- Year built:
- 2018
- Baths:
- 3.00
- MLS#:
- 2757508
ADDITIONAL INFORMATION
This stunning custom-built home sits on 3.8 acres and is located just outside of Gallatin. The beauty begins when you arrive at the beautiful double iron front doors. From there you walk in to high ceilings, gleaming hardwood floors, and open living space. The gourmet kitchen is a chef’s dream, featuring a massive granite island, KitchenAid stainless steel appliances, tons of cabinets and counter space for meal prep and entertaining. Retreat to the primary suite, complete with a luxurious ensuite bath with ceiling to floor tile walk-in shower, and free-standing tub. Outside, you'll find a huge covered back porch, and side patio perfect for outdoor living, above ground swimming pool and a 30x40 detached pole barn that offers additional storage or workspace. This home is full of custom touches above the typical builder grade.
$489,900
241 Griffin Ln Gallatin, TN 37066
- Type:
- Single Family
- Sq.Ft.:
- 2,377
- Status:
- NEW LISTING
- Beds:
- 3
- Lot size:
- 0.15 Acres
- Year built:
- 2020
- Baths:
- 2.00
- MLS#:
- 2757430
- Subdivision:
- Liberty Creek
ADDITIONAL INFORMATION
Like new home in Station Camp school zone! New paint throughout, new carpet in primary bedroom. This home is only 4 years old. Open concept kitchen, large family room, fireplace, HUGE BONUS ROOM, fenced yard, close to 386 and so many amenities (grocery, dining, retail), tankless water heater, ENORMOUS refrigerator that stays with the home, gas fireplace and cooktop. A true gem for the price!
- Type:
- Single Family
- Sq.Ft.:
- 3,326
- Status:
- NEW LISTING
- Beds:
- 4
- Lot size:
- 0.32 Acres
- Year built:
- 1999
- Baths:
- 3.00
- MLS#:
- 2757384
- Subdivision:
- Cambridge Farms Ph 2
ADDITIONAL INFORMATION
Lovingly maintained home in Cambridge Farm Sub. with new LVP Flooring on the main level and all new carpet upstairs. Freshly painted, updated bathrooms & kitchen with new stainless steel appliances. This is a spacious 4 Bedroom, 3 full baths plus an enormous bonus room that can become a 5th Bedroom. Large yard with rear fence full of possibilities. Conveniently located to dining, shopping and schools.
Open House:
Saturday, 11/16 1:00-4:00PM
- Type:
- Single Family
- Sq.Ft.:
- 2,793
- Status:
- NEW LISTING
- Beds:
- 4
- Lot size:
- 0.14 Acres
- Year built:
- 2024
- Baths:
- 3.00
- MLS#:
- 2757314
- Subdivision:
- Tomkins Farms
ADDITIONAL INFORMATION
Section 2 Now Open! $12,000 toward closing cost and/or rate buy down with Preferred Lender Incentive. Exceptional Quality Construction by Eastland Construction Inc., Briley floor plan, Living rm w/ Hardwood Floors & Brick fireplace, Island Kitchen w/ Quartz Countertops, Custom Maple Cabinets, Tile Backsplash, Hardwood Floors, Microwave, and Dishwasher, Primary BR on Main Level with Large Bath w/ Separate Shower and Large Tub, Double Vanities, & Quartz Tops, Tile in Baths and Full Utility Rm, 21x21 Recreation Rm w/ pre-wired Surround Sound, Covered Back porch, Excellent Quality and Features Throughout Home!
- Type:
- Single Family
- Sq.Ft.:
- 2,344
- Status:
- NEW LISTING
- Beds:
- 3
- Year built:
- 2024
- Baths:
- 3.00
- MLS#:
- 2757228
- Subdivision:
- Kensington Downs
ADDITIONAL INFORMATION
The Sutherland. This beautiful two story home features 3 bedrooms with Owner's Suite and Flex Room on lower level, 2.5 baths, spacious loft, and open concept kitchen, dining, great room. Option to do a BR/BA in lieu of the Flex and/or Loft! There’s fun for everyone at Kensington Downs with plenty of outdoor space including a playground, walking trails, dog park, and so much more. Meet with friends and neighbors at the amenity center or cool off in the pool.
- Type:
- Single Family
- Sq.Ft.:
- 1,766
- Status:
- NEW LISTING
- Beds:
- 3
- Year built:
- 2024
- Baths:
- 2.00
- MLS#:
- 2757227
- Subdivision:
- Kensington Downs
ADDITIONAL INFORMATION
The Heartland! Beautiful single level home with 3 bedrooms, 2 baths & a covered back patio. Pick your homesite and selections! There’s fun for everyone at Kensington Downs with plenty of outdoor space including a playground, walking trails, dog park, and so much more. Meet with friends and neighbors at the amenity center or cool off in the pool.
$319,900
111 Hawkins Ave Gallatin, TN 37066
- Type:
- Single Family
- Sq.Ft.:
- 1,638
- Status:
- NEW LISTING
- Beds:
- 3
- Lot size:
- 0.45 Acres
- Year built:
- 1960
- Baths:
- 3.00
- MLS#:
- 2757178
- Subdivision:
- Halewood Est
ADDITIONAL INFORMATION
SHOWS LIKE NEW- NEW ROOF, NEW WINDOWS, NEW CABINETS-NEW GRANITE COUNTERTOPS-NEW LIGHT FIXTURES-NEW CARPET & LAMINATE-LARGE REC ROOM DOWN WITH BATH & CLOSET- 1 CAR GARAGE- 2 CAR CARPORT-NEW ROOF-(BATH IN BASEMENT HAS LOW CEILINGS) OWNER AGENT- CLOSE TO GUILD SCHOOL. HAS FULL BASEMENT, BUT PARTIALLY FINISHED. Reduced 5,100 was 325,000!
$584,944
307 Rawling Lane Gallatin, TN 37066
- Type:
- Single Family
- Sq.Ft.:
- 2,732
- Status:
- NEW LISTING
- Beds:
- 4
- Baths:
- 3.00
- MLS#:
- 2758046
- Subdivision:
- Mccain's Station
ADDITIONAL INFORMATION
Construction starting soon on this awesome Stamford plan. Large owner's suite upstairs with a HUGE walk in closet. Large Bonus Room, two Secondary Bedrooms, and a full Bath also upstairs. Downstairs includes a Guest Suite, spacious Kitchen with large Island and Pantry, as well as a large Great Room and Breakfast Nook. ASK ABOUT OUR $10K PREFERREND LENDER INCENTIVES**
$347,500
1227 Hayloft Pl Gallatin, TN 37066
- Type:
- Townhouse
- Sq.Ft.:
- 1,700
- Status:
- NEW LISTING
- Beds:
- 3
- Lot size:
- 0.04 Acres
- Year built:
- 2022
- Baths:
- 3.00
- MLS#:
- 2757440
- Subdivision:
- Kennesaw Ph7 Sec1
ADDITIONAL INFORMATION
Beautiful townhome in Kennesaw Farms - Lots of Amenities including clubhouse, fitness center, playground, and pool - HOA dues are currently $235/month - Soaring ceilings in living area - Kitchen complete with island, stove, oven, dishwasher and microwave - Has a back patio with privacy fence and unobstructed view - Great location - Shows outstanding.
- Type:
- Single Family
- Sq.Ft.:
- 4,303
- Status:
- NEW LISTING
- Beds:
- 4
- Lot size:
- 5.52 Acres
- Year built:
- 2001
- Baths:
- 4.00
- MLS#:
- 2757353
ADDITIONAL INFORMATION
Welcome to your dream estate! This immaculate, all-brick home offers a spacious 4,303 sq ft of living space, perfectly blending elegance and functionality. With 4 bedrooms, an office, a versatile flex room, and a large bonus room, this property provides ample room for every need. Nestled on a scenic 5.52-acre lot with a peaceful creek, the grounds feature both a beautifully open yard and a wooded area at the rear, ideal for hunting enthusiasts or those who love nature. A 30x40 detached shop with concrete flooring and electric adds valuable storage or workspace for hobbies and projects. The thoughtfully designed mother-in-law suite is a private oasis, complete with its own living room, a full kitchen, a spacious bedroom, and a luxurious bathroom suite—perfect for extended family or guests. In addition, safety and peace of mind are top priorities here, with a 7’x7’x7’ underground storm shelter discreetly located in the floor of the master bedroom closet. While you’ll love the countless amenities and serene surroundings, please note that the refrigerators, deep freezer, corner cabinet in the piano room, and large mirror in the front entryway do not convey. This is a rare opportunity to own a versatile property offering the perfect blend of space, comfort, and natural beauty—schedule a showing today!
- Type:
- Single Family
- Sq.Ft.:
- 1,573
- Status:
- NEW LISTING
- Beds:
- 3
- Lot size:
- 0.4 Acres
- Year built:
- 2016
- Baths:
- 2.00
- MLS#:
- 2756897
- Subdivision:
- Longview Hgts
ADDITIONAL INFORMATION
Welcome to your new home! This beautifully maintained 3-bedroom, 2-bathroom home, built in 2016, offers 1,573 sq. ft. of modern living space with fresh paint and hardwood floors throughout. The open-concept layout features an updated kitchen with granite countertops, custom cabinetry, soft-close drawers, and a spacious walk-in pantry, perfect for both everyday meals and entertaining. The large primary suite includes a walk-in closet with direct access to the laundry room, and the en-suite bathroom offers double vanities and a stylish tiled tub/shower with a glass door. Enjoy easy access with a circular driveway and extra parking along the side of the home. The large deck and patio provide a perfect spot to relax and take in the .40-acre lot. Located in a great area with no HOA, this home is ready to move in! Also, receive 1% of loan amount to use towards closing costs or rate buy down when using preferred lender
Andrea D. Conner, License 344441, Xome Inc., License 262361, [email protected], 844-400-XOME (9663), 751 Highway 121 Bypass, Suite 100, Lewisville, Texas 75067


Listings courtesy of RealTracs MLS as distributed by MLS GRID, based on information submitted to the MLS GRID as of {{last updated}}.. All data is obtained from various sources and may not have been verified by broker or MLS GRID. Supplied Open House Information is subject to change without notice. All information should be independently reviewed and verified for accuracy. Properties may or may not be listed by the office/agent presenting the information. The Digital Millennium Copyright Act of 1998, 17 U.S.C. § 512 (the “DMCA”) provides recourse for copyright owners who believe that material appearing on the Internet infringes their rights under U.S. copyright law. If you believe in good faith that any content or material made available in connection with our website or services infringes your copyright, you (or your agent) may send us a notice requesting that the content or material be removed, or access to it blocked. Notices must be sent in writing by email to [email protected]. The DMCA requires that your notice of alleged copyright infringement include the following information: (1) description of the copyrighted work that is the subject of claimed infringement; (2) description of the alleged infringing content and information sufficient to permit us to locate the content; (3) contact information for you, including your address, telephone number and email address; (4) a statement by you that you have a good faith belief that the content in the manner complained of is not authorized by the copyright owner, or its agent, or by the operation of any law; (5) a statement by you, signed under penalty of perjury, that the information in the notification is accurate and that you have the authority to enforce the copyrights that are claimed to be infringed; and (6) a physical or electronic signature of the copyright owner or a person authorized to act on the copyright owner’s behalf. Failure t
Gallatin Real Estate
The median home value in Gallatin, TN is $425,000. This is higher than the county median home value of $395,400. The national median home value is $338,100. The average price of homes sold in Gallatin, TN is $425,000. Approximately 57.14% of Gallatin homes are owned, compared to 35.85% rented, while 7.01% are vacant. Gallatin real estate listings include condos, townhomes, and single family homes for sale. Commercial properties are also available. If you see a property you’re interested in, contact a Gallatin real estate agent to arrange a tour today!
Gallatin, Tennessee has a population of 43,306. Gallatin is less family-centric than the surrounding county with 26.94% of the households containing married families with children. The county average for households married with children is 32.82%.
The median household income in Gallatin, Tennessee is $62,881. The median household income for the surrounding county is $73,517 compared to the national median of $69,021. The median age of people living in Gallatin is 38.2 years.
Gallatin Weather
The average high temperature in July is 88.6 degrees, with an average low temperature in January of 26 degrees. The average rainfall is approximately 52.1 inches per year, with 3.1 inches of snow per year.
