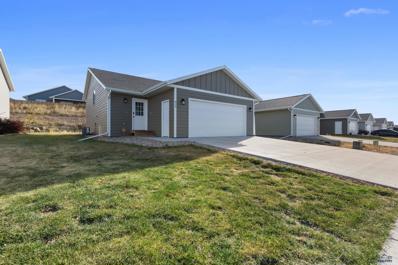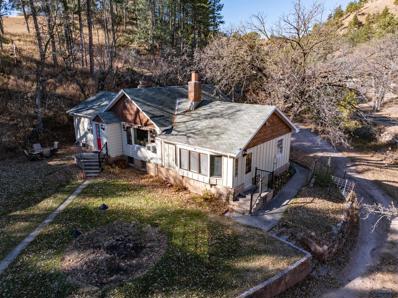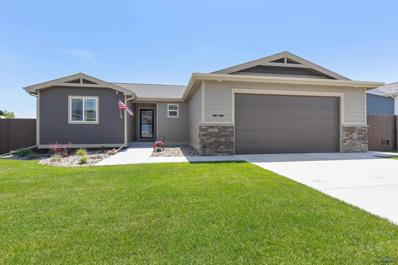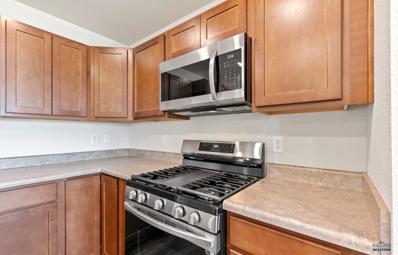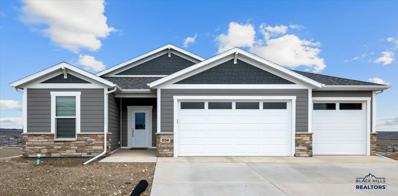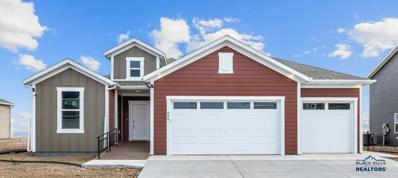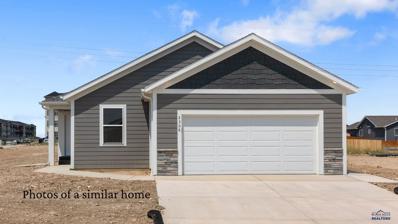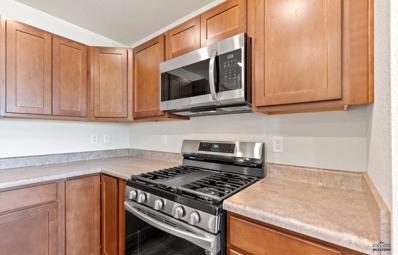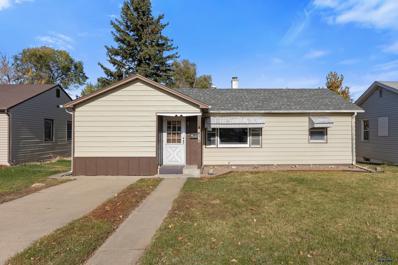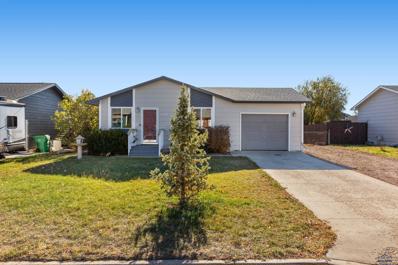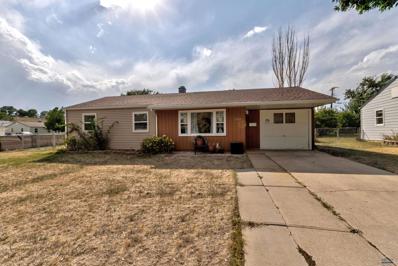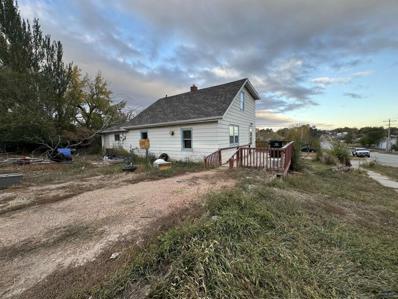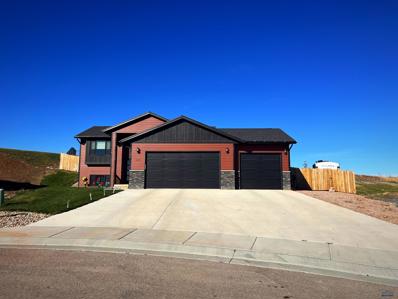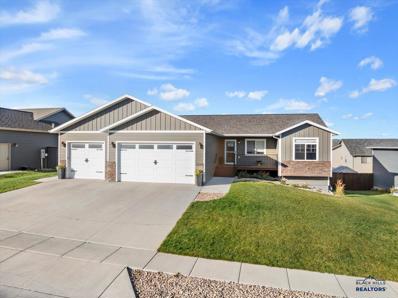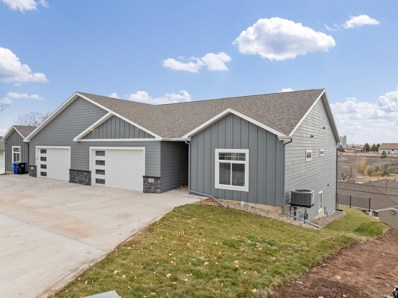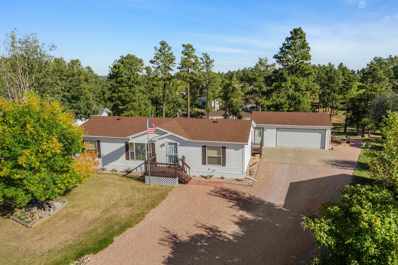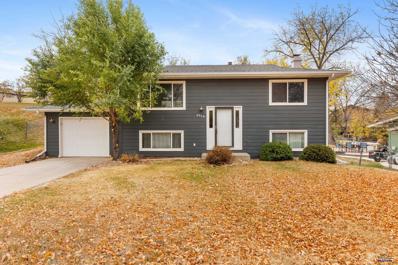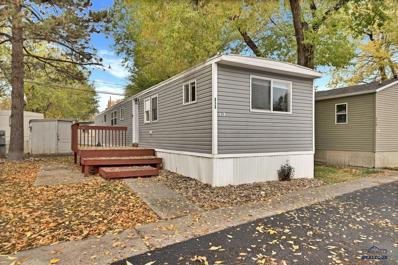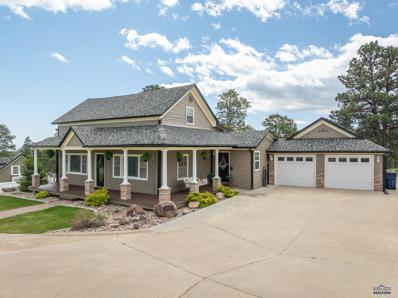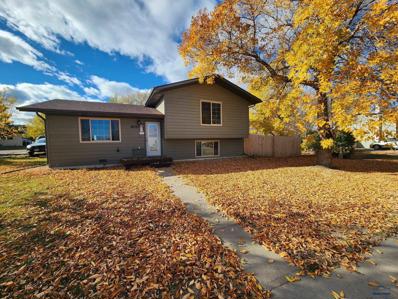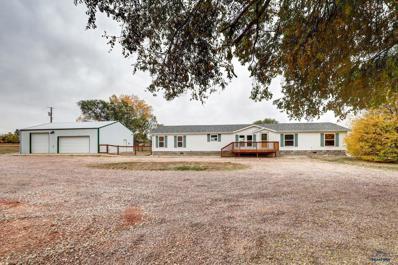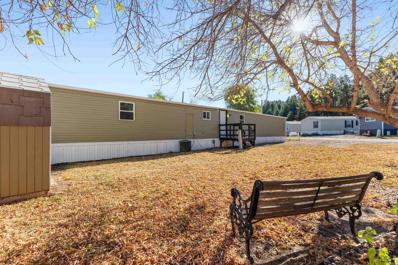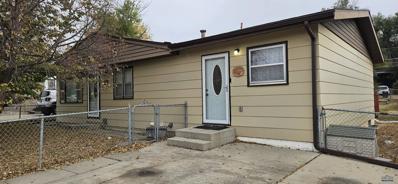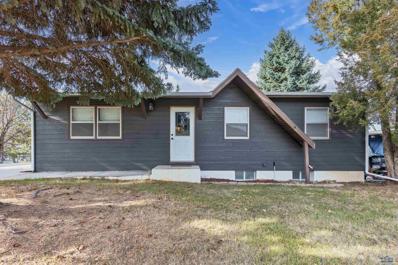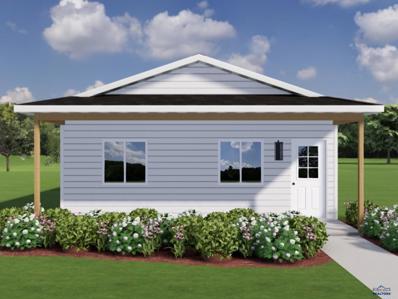Rapid City SD Homes for Sale
- Type:
- Single Family
- Sq.Ft.:
- 2,012
- Status:
- NEW LISTING
- Beds:
- 4
- Lot size:
- 0.15 Acres
- Year built:
- 2021
- Baths:
- 2.00
- MLS#:
- 171293
- Subdivision:
- DIAMOND RIDGE SUBD
ADDITIONAL INFORMATION
Well maintained 4 bedroom 2 bath split foyer home located in the Diamond Ridge Subdivision. The main level of the home features an open concept kitchen, dining and living room area, 2 bedrooms and a full bathroom. The basement is finished with a large family room, 2 bedrooms, laundry/mechanical area and full bathrooms. This property is located close to Elk Vale Rd for easy commute, I-90 access and approx 10-15 minutes to Ellsworth AFB.
- Type:
- Single Family
- Sq.Ft.:
- 2,276
- Status:
- NEW LISTING
- Beds:
- 3
- Lot size:
- 1.46 Acres
- Year built:
- 1915
- Baths:
- 2.00
- MLS#:
- 171291
- Subdivision:
- CLEGHORN CYN 2
ADDITIONAL INFORMATION
Beautiful Cleghorn Canyon offers a little piece of history...Built in 1915, this property was one of the first in the canyon. Hardwood floors and wood beams on the ceiling are just a couple of features that still remain. Nestled in the pines, this property features 1.46 acres. 3 bedrooms, 2 bathrooms and a 1 car garage. Recently updated kitchen with Kenmore Elite Commercial 36" dual fuel range/oven. Both gas and electric. New refrigerator, dishwasher and microwave. Some new flooring & light fixtures and a new front door and storm door. New water heater 4yrs ago and the washer and dryer are only 3 yrs old. Large detached 36x26 garage/shop. New garage door is coming. Plus, the opportunity for INCOME! Above the detached garage is a 2 bedroom, 1 bathroom apartment. Whether used for extra income, a mother-in-law apartment, art studio or just plain extra space, it's a bonus! Plumbing is currently getting some updates. This fantastic property has a place for all of the toys...Call for a look!
- Type:
- Single Family
- Sq.Ft.:
- 2,122
- Status:
- NEW LISTING
- Beds:
- 4
- Lot size:
- 0.16 Acres
- Year built:
- 2019
- Baths:
- 3.00
- MLS#:
- 169078
- Subdivision:
- COPPERFIELD VISTAS
ADDITIONAL INFORMATION
PRISTINE RANCH WITH A WALKOUT BASEMENT! Come see this beauty! This home has been impeccably cared for. You will love coming home and appreciate the vaulted ceilings, gorgeous floors, granite counters, stainless steel appliances. Sunny and bright and loaded with upgrades that add a special touch and feel to this very desirable 1-level, livable home. Main floor primary bedroom, main floor laundry, over-sized two car garage, all located on a quiet street. Fully fenced back yard, with peek holes for your pups! Front and back yards have been meticulously landscaped complete with an automated sprinkler system making upkeep a breeze. Built in 2019, this home features 4 bedrooms, 3 full baths, and spans 2,182 square feet, with a cozy gas log fireplace to keep you warm on cool evenings.
- Type:
- Single Family
- Sq.Ft.:
- 1,099
- Status:
- NEW LISTING
- Beds:
- 3
- Lot size:
- 0.14 Acres
- Year built:
- 2024
- Baths:
- 2.00
- MLS#:
- 171284
- Subdivision:
- LIBERTY PLAZA SUBD
ADDITIONAL INFORMATION
Ask about builder's $9,840 preferred lender incentive and appliance bonus when closing on this home in 2024! Welcome to 428 Henry Potter in the rapidly growing Liberty Plaza community! This new construction home combines elegance, comfort, and breathtaking views. Step inside to a spacious, open concept living area filled with natural light and perfect for entertaining. The modern kitchen is a chefâ??s delight, featuring Samsung stainless steel appliances, an island, and plenty of storage. Vaulted ceilings in the living room enhance the space and provide a warm, welcoming atmosphere. The luxurious ownerâ??s suite offers a private retreat with dual closets and an en-suite bathroom. Find ample storage in the oversized 2-car garage. Outside, enjoy stunning Box Elder sunsets and walk only a few short minutes to exercise at the Liberty Center. Experience the best of modern living with serene surroundings. You'll never want to leave! Photos are of a similar home.
$634,995
218 ISAAC ST Rapid City, SD 57703
- Type:
- Single Family
- Sq.Ft.:
- 1,939
- Status:
- NEW LISTING
- Beds:
- 4
- Lot size:
- 0.26 Acres
- Year built:
- 2024
- Baths:
- 3.00
- MLS#:
- 171283
- Subdivision:
- SHEPHERD HILLS SOUTH SUBD
ADDITIONAL INFORMATION
Ask about builder's $31,750 preferred lender incentive and bonus appliance package when closing on this home in 2024! Experience serene living in the heart of Rapid City at 218 Isaac St. This home invites you to experience modern comfort and luxurious living. Step inside to discover an inviting ambiance, where natural light cascades through expansive windows, illuminating the stylish interiors. The Gourmet Kitchen is a culinary haven, featuring sleek granite countertops, modern appliances, and ample storage inspiring culinary creations gatherings. Experience luxury in the stunning owner's suite, indulging in the 5-piece bath, complete with a soaking tub and separate tiled walk-in shower. The huge master closet offers ample space for all your needs. Retreat in style and comfort, where every detail is designed for your relaxation and enjoyment. Outside, find a large 3rd stall garage and breath-taking panoramic views of Rapid City and the Black Hills. Photos are of a similar home.
$599,995
241 ISAAC ST Rapid City, SD 57703
- Type:
- Single Family
- Sq.Ft.:
- 1,688
- Status:
- NEW LISTING
- Beds:
- 3
- Lot size:
- 0.23 Acres
- Year built:
- 2024
- Baths:
- 2.00
- MLS#:
- 171282
- Subdivision:
- SHEPHERD HILLS SOUTH SUBD
ADDITIONAL INFORMATION
Ask about builder's $30,000 preferred lender incentive and bonus appliance package when closing on this home in 2024! Welcome to 241 Isaac in the highly sought-after Shepherd Hills community! This new construction home offers some of the best views in the area, showcasing breathtaking panoramas of downtown Rapid City and the stunning Black Hills. Inside, an open-concept layout with vaulted ceilings creates a spacious, airy feel, perfect for entertaining and relaxation. The modern kitchen features Samsung stainless steel appliances, a large pantry, and an island ideal for meal prep or gathering with friends. The ownerâ??s suite provides a true retreat, complete with a luxurious bathroom featuring dual vanities, a walk-in tiled shower, and an expansive closet. Additional bedrooms are situated to offer privacy and comfort. Step outside to enjoy unparalleled views, whether sipping morning coffee or watching the sunset over the hills. Photos are of a similar home.
$439,995
102 ISAAC ST Rapid City, SD 57703
- Type:
- Single Family
- Sq.Ft.:
- 1,388
- Status:
- NEW LISTING
- Beds:
- 3
- Lot size:
- 0.2 Acres
- Year built:
- 2024
- Baths:
- 2.00
- MLS#:
- 171281
- Subdivision:
- SHEPHERD HILLS SOUTH SUBD
ADDITIONAL INFORMATION
Ask about builder's $13,200 preferred lender incentive and washer and dryer bonus when closing in 2024! Welcome to 102 Isaac St, a stunning new construction home in the desirable Shepherd Hills community. Through the front door, you'll be greeted by a spacious entryway perfect for welcoming guests. Into the large living room, vaulted ceilings create a welcoming atmosphere for relaxation and entertaining. Flowing seamlessly into the expansive dining area and kitchen, ideal for everyday living and special occasions. The kitchen boasts Samsung stainless steel appliances and a large pantry, perfect for the home chef. The owner's suite is a true retreat, featuring a large bedroom and extraordinary bathroom. Enjoy dual vanities, a walk-in tiled shower with a built-in bench, and a massive walk-in closet, almost the size of another bedroom! The other bedrooms are located on the other side of the home, offering privacy and functionality. Photos are of a similar home without a 3rd stall garage.
$341,000
2140 NOAH ST Rapid City, SD 57703
- Type:
- Single Family
- Sq.Ft.:
- 1,099
- Status:
- NEW LISTING
- Beds:
- 3
- Lot size:
- 0.15 Acres
- Year built:
- 2024
- Baths:
- 2.00
- MLS#:
- 171280
- Subdivision:
- SHEPHERD HILLS SOUTH SUBD
ADDITIONAL INFORMATION
Ask about builder's $10,230 preferred lender incentive and appliance bonus when closing on this home in 2024! Welcome to 2140 Noah in the beautiful Shepherd Hills community! This new construction home combines elegance, comfort, and breathtaking views. Step inside to a spacious, open-concept living area filled with natural light and perfect for entertaining. The modern kitchen is a chefâ??s delight, featuring Samsung stainless steel appliances, an island, and plenty of storage. Vaulted ceilings in the living room enhance the space and provide a warm, welcoming atmosphere. The luxurious ownerâ??s suite offers a private retreat with dual closets and an en-suite bathroom. Find ample storage in the oversized 2-car garage. Outside, enjoy stunning views of downtown Rapid City and the Black Hills â?? perfect for evening sunsets or morning coffee. Experience the best of modern living with serene surroundings. You'll never want to leave! Photos are of a similar home.
$270,000
314 INDIANA Rapid City, SD 57701
- Type:
- Single Family
- Sq.Ft.:
- 1,064
- Status:
- NEW LISTING
- Beds:
- 2
- Lot size:
- 0.16 Acres
- Year built:
- 1957
- Baths:
- 1.00
- MLS#:
- 171277
- Subdivision:
- SOUTH BLVD
ADDITIONAL INFORMATION
Newly Renovated 2 Bed, 1 Bath home conveniently close to the hospital and schools. Garage has been converted into a family room, which can be connected into the current living room. A lot of nice updates to the home including fresh paint and an updated bathroom. Home also has the original hardwood floor throughout the bedrooms and main living areas. Home sits on a flat fenced in lot with enough room to build a garage with access from the alley. call or text Listing agent for any additional info or to set up your showing.
$280,000
4743 WILLIAMS Rapid City, SD 57703
- Type:
- Single Family
- Sq.Ft.:
- 1,008
- Status:
- NEW LISTING
- Beds:
- 3
- Lot size:
- 0.16 Acres
- Year built:
- 1991
- Baths:
- 1.00
- MLS#:
- 171276
- Subdivision:
- TRAILWOOD VLG
ADDITIONAL INFORMATION
This charming One-Level 3 bedroom, 1 Bath home has an inviting layout which includes a cozy breakfast bar, perfect for morning meals. Recent updates include New Windows, which not only enhance the aesthetic appeal, but also improve energy efficiency, reducing utility costs. There is also new carpet and flooring throughout the home, enhancing its modern appeal. **Room for RV/Boat Parking:** This property offers ample space for RV or boat parking, catering to outdoor enthusiasts and those with recreational vehicles. A one-car attached garage and a fenced-in backyard, provides both convenience and privacy. This cute and cozy home is ideal for families or individuals seeking a comfortable move-in ready residence.
$259,900
2123 IVY AVE Rapid City, SD 57701
- Type:
- Single Family
- Sq.Ft.:
- 1,104
- Status:
- NEW LISTING
- Beds:
- 3
- Lot size:
- 0.16 Acres
- Year built:
- 1953
- Baths:
- 1.00
- MLS#:
- 171270
- Subdivision:
- ROBBINSDALE
ADDITIONAL INFORMATION
Charming three bedroom home in a great location on the Eastside of Rapid city! Many updates and move in ready! Central air can easily be added!
$140,000
703 WILLSIE AVE Rapid City, SD 57701
- Type:
- Single Family
- Sq.Ft.:
- 1,262
- Status:
- NEW LISTING
- Beds:
- 3
- Lot size:
- 0.24 Acres
- Year built:
- 1942
- Baths:
- 2.00
- MLS#:
- 171269
- Subdivision:
- NORTH RAPID ADD
ADDITIONAL INFORMATION
Check out this 3-bedroom, 2-bathroom property located just off Haines Ave in Rapid City! This cozy 1262 sq ft home is ready for you to uncover the potential in this beautiful home, bring your creativity and appreciate this great layout with 2 bedrooms & 1 bathroom on the upper level, this home is featured on 3 city lots providing a spacious yard!
- Type:
- Single Family
- Sq.Ft.:
- 1,072
- Status:
- NEW LISTING
- Beds:
- 3
- Lot size:
- 0.56 Acres
- Year built:
- 2022
- Baths:
- 2.00
- MLS#:
- 171263
- Subdivision:
- AUBURN HILLS
ADDITIONAL INFORMATION
Nestled in a peaceful cul-de-sac, this spacious 3-bedroom, 2-bathroom home is a perfect blend of comfort and convenience. The large 0.56-acre lot offers ample outdoor space, ideal for gardens, gatherings, or play areas with RV parking. Along With a roomy three-car garage, youâ??ll have plenty of space for vehicles, tools, or extra storage. The open floor plan is designed for easy living and entertaining, featuring a welcoming living area, a modern kitchen, and cozy bedrooms. This homeâ??s quiet location provides both privacy and a sense of community, while still being close to local amenities and schools. Donâ??t miss out on this opportunity to own a charming home with space, comfort, and a great location!
- Type:
- Single Family
- Sq.Ft.:
- 2,460
- Status:
- NEW LISTING
- Beds:
- 5
- Lot size:
- 0.2 Acres
- Year built:
- 2019
- Baths:
- 3.00
- MLS#:
- 171262
- Subdivision:
- ELKS CROSSING
ADDITIONAL INFORMATION
Are you ready to embrace a lifestyle of comfort, elegance, and convenience? This fully finished 5-bedroom 3-bathroom home in the desirable Elks Crossing subdivision is waiting for you! With over 2,500 square feet of thoughtfully designed living space, this home offers plenty of room. The open-concept layout seamlessly connects the living, dining, and kitchen areas, making it perfect for family gatherings and entertaining friends. Situated in the family-friendly Elks Crossing subdivision, you'll enjoy a peaceful neighborhood with easy access to several amenities. Don't miss your chance to own this beautiful home that combines style, functionality, and a fantastic location. Schedule a showing today and discover why this property is perfect for any type of buyer!
- Type:
- Single Family
- Sq.Ft.:
- 3,301
- Status:
- NEW LISTING
- Beds:
- 4
- Lot size:
- 0.15 Acres
- Year built:
- 2024
- Baths:
- 3.00
- MLS#:
- 82299
- Subdivision:
- Park Hill Subd 2
ADDITIONAL INFORMATION
Listed by Shauna Sheets, KWBH, 605-545-5430. Quality construction meets timeless design in this BRAND NEW, zero-entry ranch style townhome! *As you pass through the front door, you'll notice the attention to detail throughout: easy to maintain LVP flooring, soaring vaulted ceilings, oversized wood trim, custom tilework, granite countertops, customizable shelving units in all closets and more! *The living area has an open-concept layout with vaulted ceilings and tons of natural light *The living room is the heart of this home, with a gas fireplace with a tile surround making it the perfect spot to unwind *The gorgeous kitchen has custom cabinetry with soft close features, quartz countertops, top of the line LG black stainless steel appliances and a 5'x10' walk in pantry with customizable shelving *Breakfast bar for convenient meals plus formal dining area *Main floor master suite has a spacious bedroom, large walk-in closet with customizable shelving and an ensuite bathroom with tile walk in shower *1 additional bedroom, 1 full bathroom and main floor laundry complete this level *The fully finished walkout basement has a large family room, 2 bedrooms, 1 full bathroom and a partially finished storage room *Unwind with a cup of coffee or a glass of wine on the covered back Trex deck *Ground level patio overlooks the fenced back yard, maintained by sprinkler system *Attached 2-car garage is fully finished *Located approx 2 miles from Monument Rapid City Hostpital- call today!
- Type:
- Mobile Home
- Sq.Ft.:
- 1,296
- Status:
- NEW LISTING
- Beds:
- 3
- Lot size:
- 0.58 Acres
- Year built:
- 1998
- Baths:
- 2.00
- MLS#:
- 82301
- Subdivision:
- Hillsview Haven Subdivision
ADDITIONAL INFORMATION
Main level living surrounded by trees in the Pine Grove Area! Visit this very well maintained, main-level living/laundry, Ranch style home on a large .58 acre lot. Located conveniently 10-15 minutes outside of Rapid City. This home features 3 bed, 2 bath, 2 car garage (24x26), & large .58 acre lot. Great curb appeal, functional open passthrough kitchen/dining combo to living room, & large back deck (8x16). Home comes with transferrable security system. New water heater. Nice sized bedrooms. Enjoy quick access to the Black Hills, forest service, hiking, UTV trails, camping, & recreation. All while being 10-15 minutes from groceries etc. Enjoy & watch the wildlife, or the yearly Hot Air Balloon Launch from your back porch! Schedule a visit!
- Type:
- Single Family
- Sq.Ft.:
- 1,608
- Status:
- NEW LISTING
- Beds:
- 4
- Lot size:
- 0.2 Acres
- Year built:
- 1975
- Baths:
- 2.00
- MLS#:
- 171251
- Subdivision:
- SHERIDAN HEIGHT
ADDITIONAL INFORMATION
Location, Price, Condition - This Home Has It All! The upper level boasts an inviting open layout with large, bright windows filling the living & dining areas with natural light. The kitchen provides a perfect vantage point to enjoy the view of your fully fenced backyard. Step outside onto the maintenance-free deck to relax in your private outdoor space, ideal for entertaining or peaceful mornings. Upstairs, two comfortable bedrooms and a full bath complete the upper level. Head downstairs to a cozy living space with a wood-burning fireplace and convenient walkout basement access to the backyard. The lower level also includes two additional bedrooms (one non-conforming), offering versatile options for a home office, or guest space. This meticulously maintained home offers everything you've been searching for, plus itâ??s ideally located near a golf course, parks and schools. You'll appreciate the thoughtful updates throughout this move-in ready home!
- Type:
- Manufactured Home
- Sq.Ft.:
- 756
- Status:
- NEW LISTING
- Beds:
- 3
- Lot size:
- 0.02 Acres
- Year built:
- 1974
- Baths:
- 1.00
- MLS#:
- 171244
- Subdivision:
- HERRING BONE
ADDITIONAL INFORMATION
Your new home was remodeled in 2020 and includes new windows, siding, doors, flooring, paint, texture, lights, furnace and a water heater. The kitchen has a tiled backsplash and comes with all appliances, plus there's a washer and dryer down the hall. The three bedrooms are placed front, middle and back and the full bathroom has a jetted tub/shower. Outside you'll find a storage shed and newly paved roads throughout the park. Buyers will fill out a Silver Leaf Mobile Home Park application and lot rent is $559.
- Type:
- Single Family
- Sq.Ft.:
- 3,508
- Status:
- NEW LISTING
- Beds:
- 5
- Lot size:
- 1.2 Acres
- Year built:
- 1887
- Baths:
- 3.00
- MLS#:
- 171243
- Subdivision:
- CLARKSON
ADDITIONAL INFORMATION
Discover a one-of-a-kind property in the Black Hills! This charming farmhouse is set on 1.2 picturesque acres in the coveted Sheridan Lake Road area. With garage space for up to 10 vehicles, an in-ground pool, vault room, and more - this home will amaze you with all of its features! Inside, you'll find a spacious great room with vaulted ceilings, that opens to a farmhouse kitchen complete with a large walk-in butlerâ??s pantry. Notable features include hardwood floors, beautiful woodworking, and a secure vault room with concrete walls and a vault door. Outdoors, enjoy warm summer days by the in-ground pool with diving board, slide, and outdoor entertaining area. The impressive garage space includes an attached 4-car tandem garage, a detached 28x36 heated shop complete with a four-post lift and bonus space above, and an additional 22x30 garage. For added convenience, there's an RV pad with full hookups. You must see this home in person to appreciate all its amazing details, view it today!
$279,900
4017 CHIEF DR Rapid City, SD 57701
- Type:
- Single Family
- Sq.Ft.:
- 1,432
- Status:
- NEW LISTING
- Beds:
- 3
- Lot size:
- 0.18 Acres
- Year built:
- 1980
- Baths:
- 2.00
- MLS#:
- 171239
- Subdivision:
- MALLRIDGE SUB 2
ADDITIONAL INFORMATION
Attention Investors!!! , 3 bed 2 bath home. Fenced in back yard, updated kitchen updated bathrooms.
$494,999
3012 CRANE DR Rapid City, SD 57703
- Type:
- Mobile Home
- Sq.Ft.:
- 2,128
- Status:
- NEW LISTING
- Beds:
- 4
- Lot size:
- 0.89 Acres
- Year built:
- 1999
- Baths:
- 2.00
- MLS#:
- 171237
- Subdivision:
- PLEASANT VIEW
ADDITIONAL INFORMATION
OPEN HOUSE Sunday 11/10/24 from 1Pm-3PM. Welcome to this spacious secluded 4 bed 2 bath home. This home features a huge master suite with 3 additional bedrooms. Home has new carpet, paint and doors. There is a 32x40 heated and cooled shop and in floor heat too. There is also a 40x64 shop that was just built in 2019. This home is just outside town and close to EAFB, shopping, dining, medial and Rapid City Regional Airport. Call and schedule your showing today. Seller is licensed Real Estate Agent in South Dakota.
- Type:
- Manufactured Home
- Sq.Ft.:
- 1,008
- Status:
- NEW LISTING
- Beds:
- 2
- Lot size:
- 0.02 Acres
- Year built:
- 1983
- Baths:
- 2.00
- MLS#:
- 171232
- Subdivision:
- No Subdivision
ADDITIONAL INFORMATION
This charming, manufactured home on a rented lot offers a great location and many updates throughout! Featuring 2 bedrooms, 2 full bathrooms and a large living room this home is cozy and move in ready! The updates include a new furnace and cental air system in 2018, a new water heater in 2016, new stove, all interior and exterior doors replaced in 2016 and new windows in 2008. Don't forget the 12x8 storage shed for all of your storage needs! Nestled in on a great lot, this home has been very well taken care of and is ready for new owners!
$264,900
1110 BLAINE AVE Rapid City, SD 57701
- Type:
- Single Family
- Sq.Ft.:
- 1,320
- Status:
- NEW LISTING
- Beds:
- 3
- Lot size:
- 0.18 Acres
- Year built:
- 1959
- Baths:
- 2.00
- MLS#:
- 171228
- Subdivision:
- MILLARD
ADDITIONAL INFORMATION
There is a Ring door Bell, Very Nice North rapid home, Clean and well taken care of Features include New Carpet, Laminate Floors, Living room and Family room on main lever, Unfinished Partial Basement, Oversized 1 car garage with additional covered area, New roof 2 years ago, Off street parking, all bedrooms on main level laundry on main level as well, Mature trees, chain link fence front and back yards, beware of clothes line poles Kinda low. There is a whole house fan that is in the hallway, It does work seller just has it covered up. Please remove shoes New carpet, Thank You.
- Type:
- Single Family
- Sq.Ft.:
- 1,648
- Status:
- NEW LISTING
- Beds:
- 4
- Lot size:
- 0.21 Acres
- Year built:
- 1970
- Baths:
- 2.00
- MLS#:
- 171227
- Subdivision:
- STRATHAVON 3
ADDITIONAL INFORMATION
A beautiful, clean and turnkey ready home at a great price! Basement has walk out access plus large primary suite with private bathroom. Throughout home you'll find new carpet and vinyl plank flooring, newer windows, new high quality siding and gutters and new Central AC unit! Seller had the backyard professionally terraced by landscapers and added a pergola. Large garden space and totally fenced for safety! On main level kitchen with updated counters and cabinetry and dedicated dining nook. 3 bedrooms and remodeled bath. Seller is using one bedroom currently has her walk-in pantry because she loves cooking, baking and canning-- write a stellar offer and we can throw in a can of something delicious from the garden.
$221,200
B6L12 BRIDGE DR Rapid City, SD 57703
- Type:
- Single Family
- Sq.Ft.:
- 800
- Status:
- NEW LISTING
- Beds:
- 2
- Lot size:
- 0.1 Acres
- Baths:
- 1.00
- MLS#:
- 171226
- Subdivision:
- ENNEN SUBD
ADDITIONAL INFORMATION
Enjoy a new construction home where you can have a pet, garden, BBQ grill (or ALL three) and very low near-future maintenance! The OAK has a covered patio out back, and a breakfast bar in the kitchen! The many energy efficient features including 2x6 exterior walls, mini-split heat pump and A/C, LED Lighting Package, and 3.2kW of Solar Panels will keep your bills low. You will get to claim the IRS Federal Tax Credit in the amount of $2,640 for having Solar Panels on your roof! The price includes a microwave & dishwasher. A matching refrigerator & range may be added for $2,500. Currently, the Seller is only accepting purchase agreements from Buyers who will owner-occupy. There are no income restrictions and the neighborhood qualifies for Rural Devpmt Loans. The neighborhood Streets are to be paved Nov 11 with construction of homes starting mid-December. The first homes will be move-in ready early March -ish. If you are buying a home within the next 12 months, the time to reserve is now!


Rapid City Real Estate
The median home value in Rapid City, SD is $379,000. This is higher than the county median home value of $326,900. The national median home value is $338,100. The average price of homes sold in Rapid City, SD is $379,000. Approximately 56.76% of Rapid City homes are owned, compared to 35.09% rented, while 8.15% are vacant. Rapid City real estate listings include condos, townhomes, and single family homes for sale. Commercial properties are also available. If you see a property you’re interested in, contact a Rapid City real estate agent to arrange a tour today!
Rapid City, South Dakota has a population of 73,942. Rapid City is less family-centric than the surrounding county with 27.21% of the households containing married families with children. The county average for households married with children is 27.5%.
The median household income in Rapid City, South Dakota is $58,072. The median household income for the surrounding county is $62,546 compared to the national median of $69,021. The median age of people living in Rapid City is 38.1 years.
Rapid City Weather
The average high temperature in July is 85.3 degrees, with an average low temperature in January of 14.2 degrees. The average rainfall is approximately 18.2 inches per year, with 38 inches of snow per year.
