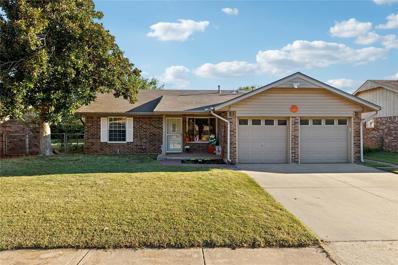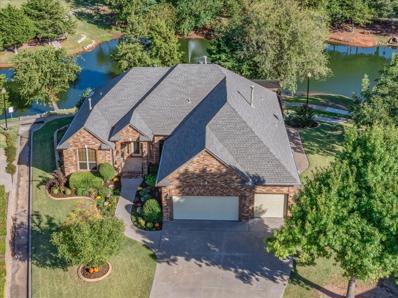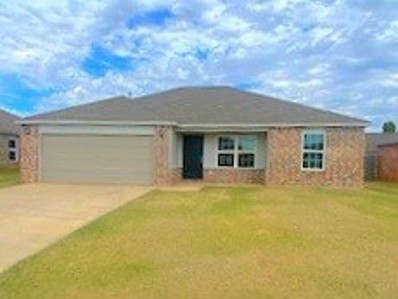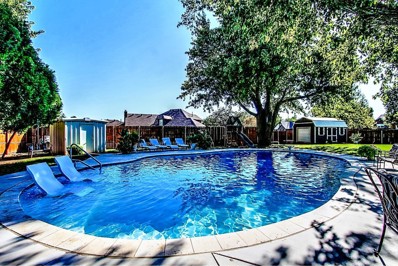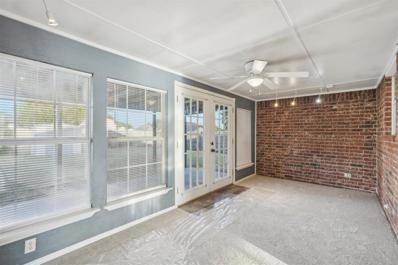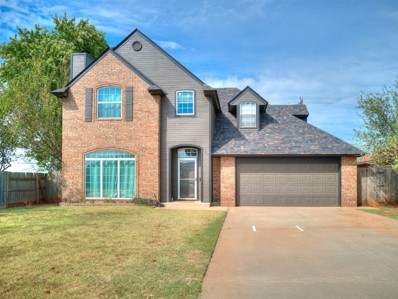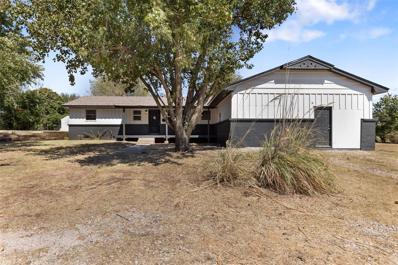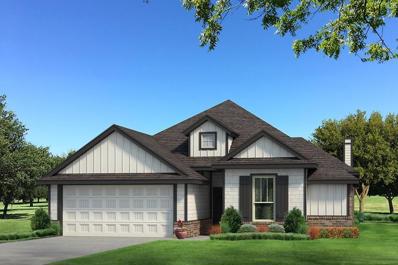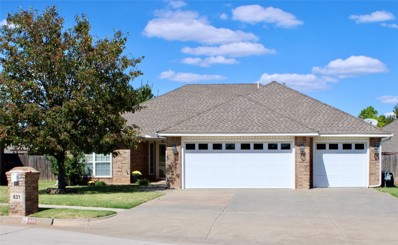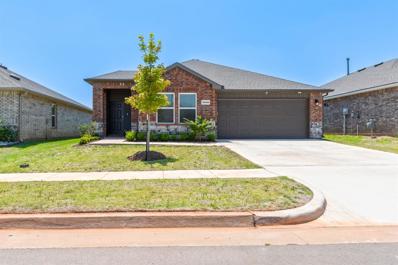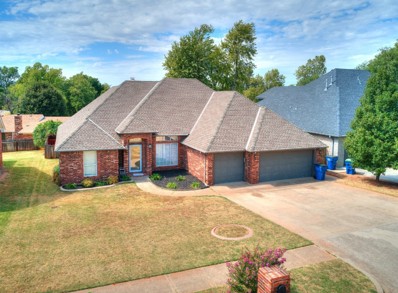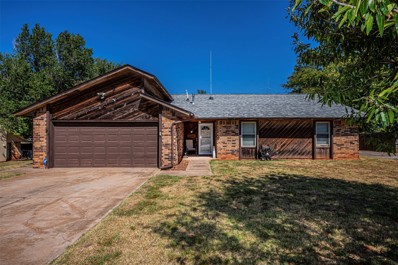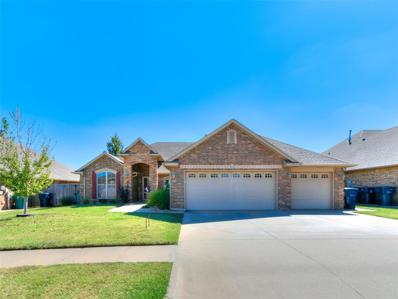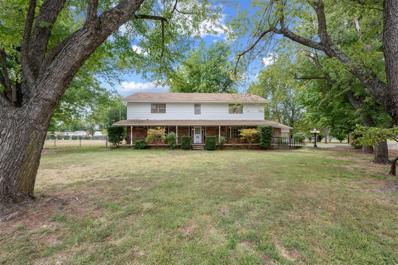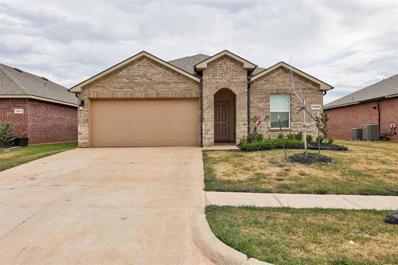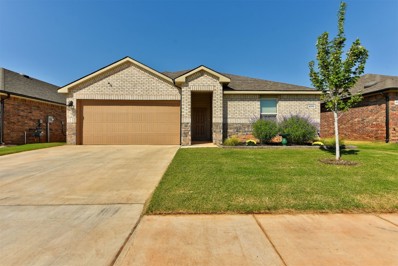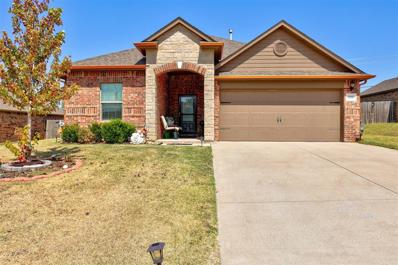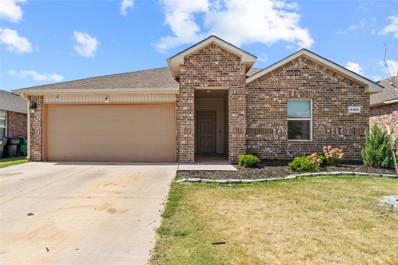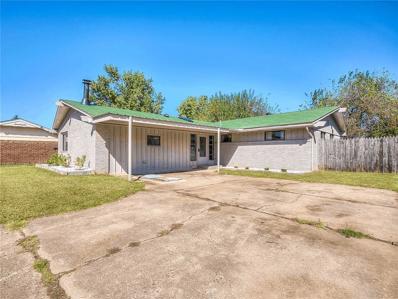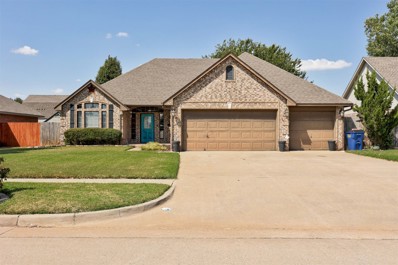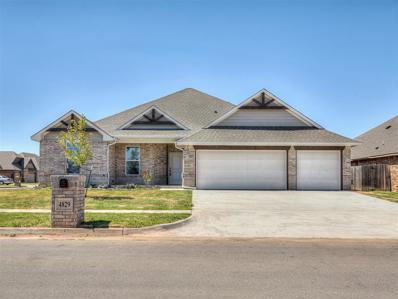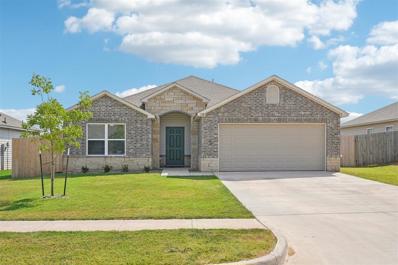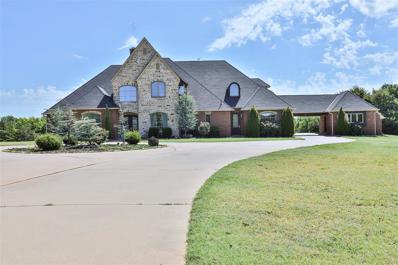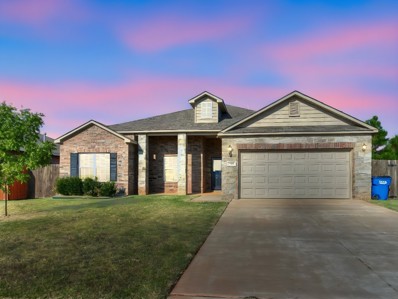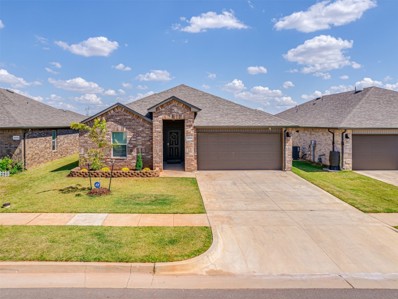Mustang OK Homes for Sale
$215,000
640 W Perry Drive Mustang, OK 73064
- Type:
- Single Family
- Sq.Ft.:
- 1,523
- Status:
- NEW LISTING
- Beds:
- 4
- Lot size:
- 0.17 Acres
- Year built:
- 1981
- Baths:
- 2.00
- MLS#:
- 1135929
- Subdivision:
- Mustang Heights S7b51-55
ADDITIONAL INFORMATION
Nestled in the heart of Mustang, this hard-to-find 4 bedroom, 2 bathroom home with over 1500sqft offers an attached 2 car garage, storm shelter and covered front porch. This home features inside utility, pantry and a spacious sunroom. Newer gas stove, granite countertops in kitchen and bathrooms, ceiling fans in all bedrooms. Great location, walking distance to schools and minutes from shopping and restuarants. Whether you're looking to update and personalize, or enjoy its current charm, this property is being sold as-is but is in good condition, offering endless potential to make it your own. Homes like this don’t come around often—don't miss out!
$532,500
212 S Nelson Drive Mustang, OK 73064
Open House:
Saturday, 9/28 1:00-3:00PM
- Type:
- Single Family
- Sq.Ft.:
- 3,740
- Status:
- NEW LISTING
- Beds:
- 3
- Lot size:
- 0.37 Acres
- Year built:
- 2002
- Baths:
- 4.00
- MLS#:
- 1136922
- Subdivision:
- Spitler Park Lake Estate
ADDITIONAL INFORMATION
Rare (& I do mean rare) opportunity to own breathtaking, one owner, custom built home overlooking community lake! You will fall in love with the tremendous Chef's kitchen w/ 8'x5' center island, Sub-Zero fridge, Dacor double ovens, 6 burner gas range, warming oven, balcony access & more! Main level features 2 bed (including Primary), 2.5 bath, 2 dining, open living area w/ FP, & large utility room! Lots of windows to offer views that will make you never want to leave home! Lower level is great for entertaining w/ additional living area, kitchenette, bedroom, full bath, flex space, office, bonus room & walk in safe room. Walk right out your door & fish or take a walk around the lake on lighted walking trail. Enjoy your morning coffee or evening sunset on the upper deck that has been expanded with pergola & spiral staircase to access Lake level and another full covered patio area! Professionally & beautifully landscaped! Amenities include whole house generator, security system, outdoor cameras, sprinkler system, marble window sills, sump pump & so much more! Great location, Mustang Schools! 20 minutes from airport! Schedule your private tour today or come check out one of our open houses! This home is well cared for and must be seen in person! Floor plan and more pics coming soon. TWILIGHT OPEN HOUSE FRIDAY 9/27 5-7pm & OPEN SATURDAY 9/28 from 1-3pm.
- Type:
- Single Family
- Sq.Ft.:
- 1,203
- Status:
- NEW LISTING
- Beds:
- 3
- Lot size:
- 0.17 Acres
- Year built:
- 2019
- Baths:
- 2.00
- MLS#:
- 1137020
- Subdivision:
- Hunters Spgs Ph Ii
ADDITIONAL INFORMATION
Move in Ready! New Kitchen Stove, New Dishwasher. Fenced Back yard! 3 Bedroom, 2 Bathroom Brick Home built in 2019. Country Kitchen, Central Heat and Air. 2 car attached garage. Hoa is $150 per year.
$325,000
1856 W David Drive Mustang, OK 73064
- Type:
- Single Family
- Sq.Ft.:
- 1,863
- Status:
- NEW LISTING
- Beds:
- 3
- Lot size:
- 0.51 Acres
- Year built:
- 1976
- Baths:
- 3.00
- MLS#:
- 1136937
- Subdivision:
- Walnut Manor
ADDITIONAL INFORMATION
Welcome to this inviting home situated on a spacious half-acre lot surrounded by mature trees. The backyard oasis includes a heated swimming pool and a beautifully stained stockade fence for added privacy. With two backyard access points, one ideal for boat or trailer parking, and a 10x20 wired for electric, you'll have all the storage and workspace you need. Recent updates include a new garage door opener and new oven/range, ensuring modern convenience. The home also features a dedicated office space and a remodeled primary bathroom. Plus, new attic insulation installed in 2024 ensures energy efficiency for years to come. This property offers the perfect combination of comfort, functionality, and outdoor enjoyment! Owner is a licensed Real Estate agent #83350.
$240,000
921 N Kirk Way Mustang, OK 73064
Open House:
Sunday, 9/29 2:00-4:00PM
- Type:
- Single Family
- Sq.Ft.:
- 1,715
- Status:
- NEW LISTING
- Beds:
- 3
- Lot size:
- 0.18 Acres
- Year built:
- 1995
- Baths:
- 2.00
- MLS#:
- 1136770
- Subdivision:
- Ridgeview Blks 10-14
ADDITIONAL INFORMATION
This cute 3-bedroom, 2-bathroom home in the heart of Mustang offers convenience, just minutes from shopping, dining, and local amenities. The large living room has a cozy fireplace for those cold winter days and is perfect for relaxing or entertaining guests. The kitchen is equipped with stainless steel appliances and has plenty of cabinet storage, perfect for all your cooking needs. The spacious primary bedroom features a large bathroom with double vanities, a whirlpool tub, and an amazing walk-in closet. The guest bedrooms have larger than normal closets. The guest bathrooms also have double vanities and there's a versatile bonus room that can be used as an office or flex space. New carpet runs throughout the home, adding a welcoming feel. The fenced-in backyard is ready for outdoor fun, with a covered patio perfect for entertaining and two storage sheds for extra space. Part of the fencing is new! Come see this Mustang charmer!
- Type:
- Single Family
- Sq.Ft.:
- 1,932
- Status:
- NEW LISTING
- Beds:
- 4
- Lot size:
- 0.15 Acres
- Year built:
- 1993
- Baths:
- 3.00
- MLS#:
- 1136507
- Subdivision:
- The Branches Rep
ADDITIONAL INFORMATION
Welcome home to this spacious and stylish 4 bedroom, 3 bath home that boast modern updates and is ideally situated next to a scenic greenbelt with recreation fields and beautiful parks. The open concept living areas feature contemporary finishes throughout including a sleek kitchen, upgraded bathrooms and fresh flooring. Perfect for outdoor lovers, the home offers easy access to play grounds and sports fields just steps away. With its combination of modern living and prime location, this home offers the perfect blend of luxury and convenience.
- Type:
- Single Family
- Sq.Ft.:
- 1,808
- Status:
- NEW LISTING
- Beds:
- 4
- Lot size:
- 1.1 Acres
- Year built:
- 1960
- Baths:
- 3.00
- MLS#:
- 1136658
- Subdivision:
- Mustang
ADDITIONAL INFORMATION
Owner Finance Available. Charming 4 Bed, 2.5 Bath Home on a Spacious .63-Acre Lot in Mustang School District! Discover this beautifully updated 1960s home, featuring modern amenities on a sprawling .63-acre lot in the highly sought-after Mustang School District. Offering over 2,200 sq. ft. of living space, this 4-bedroom, 2.5-bath home is perfect for families seeking space and comfort. Key Features: New HVAC system: Enjoy year-round comfort with a brand-new heating and cooling system. New Electric Hot Water Heater: Efficient and reliable, ensuring hot water when you need it. Newer Windows: Experience energy savings and natural light from the upgraded windows throughout the home. New Appliances: The kitchen is fully equipped with modern, stainless steel appliances—ideal for home chefs. Master Suite: Relax in the spacious master bedroom, complete with a walk-in closet and a luxurious master bath featuring a walk-in shower and double vanity sinks. Two Living Rooms: This home offers ample space with two living rooms, perfect for family gatherings and entertaining. Outside, the backyard provides plenty of space for outdoor activities or parking work vehicles or large machinery. The home's location offers easy access to schools, shopping, and dining. Don't miss this move-in ready home—schedule a showing today. Owner Associate.
- Type:
- Single Family
- Sq.Ft.:
- 1,500
- Status:
- NEW LISTING
- Beds:
- 3
- Lot size:
- 0.2 Acres
- Year built:
- 2024
- Baths:
- 2.00
- MLS#:
- 1136593
- Subdivision:
- The Canyons
ADDITIONAL INFORMATION
This Brinklee floor plan embraces 1,595 sqft of total living space, which includes 1,500 sqft of indoor living and 95 sqft of outdoor living space. This Taber home offers 3 bedrooms, 2 full bathrooms, 2 covered patios, a utility room, and a 2-car garage with a storm shelter installed. The living room provides a stacked stone surround corner gas fireplace, large windows, a ceiling fan, and wood-look tile. The high-end kitchen supports a large corner pantry, 3 CM countertops, custom-built cabinets to the ceiling, elegant tile backsplash, a center island, and stunning pendant lighting. The primary suite provides a sloped ceiling detail with a ceiling fan, windows, and our cozy carpet finish. The attached spa-like bath supports a free-standing tub, a spacious walk-in shower, a dual sink vanity, and a huge walk-in closet. The covered outdoor living section offers a wood-burning fireplace, a gas line, and a TV hookup. Other amenities include our healthy home technology, a tankless water heater, R-44 Insulation, a fresh air ventilation system, and so much more!
- Type:
- Single Family
- Sq.Ft.:
- 1,805
- Status:
- NEW LISTING
- Beds:
- 3
- Lot size:
- 0.21 Acres
- Year built:
- 2010
- Baths:
- 2.00
- MLS#:
- 1136363
- Subdivision:
- Shadow Ridge
ADDITIONAL INFORMATION
Located in the highly sought after Mustang school district, this move-in ready, 3-bedroom, 2-bathroom home offers modern living with a welcoming feeling. With 1,800 square feet of well-designed space, this property has everything you need, including a 3-car garage. Step inside to find updated carpet and paint throughout. The open floor plan seamlessly connects the kitchen, dining, and living areas, making this home ideal for entertaining. The kitchen is beautifully appointed with granite countertops, maple wood cabinetry, large pantry located in the hallway and stainless steel appliances, all included—yes, even the refrigerator! The living room stands out with its 10-foot ceilings, crown molding, and a cozy corner gas fireplace, providing both style and warmth. Natural light floods the space, creating a bright atmosphere. The spacious primary suite is perfect, featuring a large bathroom with a double vanity, garden tub, and an expansive wrap-around closet. The secondary bedrooms are equally inviting, with wood laminate flooring and ample closet space. Outdoors, enjoy a peaceful backyard with a covered patio—ideal for grilling, or relaxing. The quiet neighborhood offers no through traffic, providing a safe and calm setting, and the in-ground storm shelter gives you the peace of mind you need during storm season. Don't miss out on making this beautiful home yours.
- Type:
- Single Family
- Sq.Ft.:
- 1,501
- Status:
- NEW LISTING
- Beds:
- 3
- Lot size:
- 0.14 Acres
- Year built:
- 2023
- Baths:
- 2.00
- MLS#:
- 1136469
- Subdivision:
- Sara Park Sec 3
ADDITIONAL INFORMATION
Welcome home to this 2023 built home in award-winning Mustang School District. Great location right off the turnpike with upgrades throughout including a storm shelter, tankless water heater, full fencing, security system with cameras, ceiling fans & blinds on every window. Inside you will find 3 LARGE bedrooms, 2 bathrooms with a popular split floor plan, perfect for any family. Kitchen features stainless appliances including refrigerator, gas stove, built-in microwave with granite counter tops & a walk-in pantry. The open concept living area is generously sized & opens to the dining area with a marble top table with 6 chairs included! Primary suite is large with a king size adjustable bed, primary bath includes a walk-in shower, dual sinks & TWO walk-in closets. The secondary bedrooms are generously sized, both with big closets. Large backyard with covered back patio-HOT TUB included, great for entertaining! Don't miss this opportunity to call this lovely house your new home! Convenient location in Sara Park neighborhood with playgrounds & a basketball court with quick highway & turnpike access just minutes to new restaurants, shopping & entertainment hotspots! Call today to schedule your private tour.
- Type:
- Single Family
- Sq.Ft.:
- 2,141
- Status:
- NEW LISTING
- Beds:
- 4
- Lot size:
- 0.19 Acres
- Year built:
- 1995
- Baths:
- 3.00
- MLS#:
- 1136417
- Subdivision:
- Keens Gate Rep
ADDITIONAL INFORMATION
4 Bed, 3 Bath home w/lots of space. Great layout offers good size rooms. Formal dining just off the entry opens to the living room w/crown molding, & wood burning fireplace. The kitchen has newer microwave & dishwasher, a breakfast bar, tile backsplash & the second dining space. The primary suite has access to the back patio, ceiling fan & full bath w/jetted tub, full tile shower, double vanities & walk-in closet. All three secondary bedrooms offer ceiling fans, and there are two guest baths...both with shower tub combos. Energy efficient home w/GeoThermal system & Nest thermostat. Enjoy entertaining during the upcoming Fall evenings on your covered patio/deck.
Open House:
Sunday, 9/29 2:00-4:00PM
- Type:
- Single Family
- Sq.Ft.:
- 1,543
- Status:
- NEW LISTING
- Beds:
- 3
- Lot size:
- 0.34 Acres
- Year built:
- 1982
- Baths:
- 2.00
- MLS#:
- 1136378
- Subdivision:
- Sw Canadian Hills 2
ADDITIONAL INFORMATION
Nestled in a Mustang neighborhood, this home is a great canvas for your country like retreat. Home features spacious living area with built-in shelves, large living room. Cozy kitchen with lots of cabinets, laundry area and good-sized dining room. Primary suite has large walk-in closet with built-in shelving plus en-suite with shower. Down the hall are 2 secondary bedrooms and main bath. Home sits on a wooded lot with established trees and has a outbuilding. Resting on a city lot and complete with an open deck, it's the perfect pairing to enjoy the great outdoors!
- Type:
- Single Family
- Sq.Ft.:
- 1,796
- Status:
- NEW LISTING
- Beds:
- 3
- Lot size:
- 0.18 Acres
- Year built:
- 2012
- Baths:
- 2.00
- MLS#:
- 1136281
- Subdivision:
- Canterbury
ADDITIONAL INFORMATION
Three bedroom plus study, two bath home. The split floorplan means the master suite is truly a retreat and features separate whirlpool tub and shower with floor to ceiling tile and spacious master closet. The modern, yet inviting kitchen is open to the living room with its beautiful laminate flooring and gas fireplace. The study (with closet) is off the living room, yet still close to the hall bath for use as a potential fourth bedroom. A very ample backyard plus a three car garage rounds out this fantastic, well-maintained home. Neighborhood has pool and playground areas.
$378,000
636 E Lea Terrace Mustang, OK 73064
- Type:
- Single Family
- Sq.Ft.:
- 4,128
- Status:
- Active
- Beds:
- 5
- Lot size:
- 1.12 Acres
- Year built:
- 1973
- Baths:
- 4.00
- MLS#:
- 1136442
- Subdivision:
- Clearview
ADDITIONAL INFORMATION
This spacious 5-bedroom, 3.5-bath fixer-upper is located on a quiet street near Sarah Road in Mustang, Oklahoma, offering ample potential for customization. With 4,000 square feet of living space on a generous 1.12-acre lot, this two-story home is perfect for those seeking room to grow. The main level features a large den with a cozy fireplace, a kitchen with tile floors, laminate countertops, a pantry, and a breakfast bar, along with a laundry room for convenience. The primary bedroom, also on the main floor, includes carpet flooring, a oversized closet, and an en-suite bath with an oversized tub and tile floors. A formal living room, formal dining room, and half bath. Upstairs, you'll find four additional bedrooms and two more full baths, providing plenty of space for family or guests. Outside, a large porch and patio overlook the fenced backyard, shaded by mature trees. Located in the highly desirable Mustang school district, with easy access to Mustang Elementary, Middle, and High School, this home presents an ideal opportunity for families looking to personalize their next home.
- Type:
- Single Family
- Sq.Ft.:
- 1,890
- Status:
- Active
- Beds:
- 4
- Lot size:
- 0.14 Acres
- Year built:
- 2022
- Baths:
- 3.00
- MLS#:
- 1136178
- Subdivision:
- Montage
ADDITIONAL INFORMATION
Welcome to this beautifully maintained, newer home built in 2022, located in the growing Mustang area! Featuring 4 bedrooms, 2.5 bathrooms and 2 car garage. The powder room is definitely a PLUS. This open-concept home offers 9-foot ceilings in common areas, abundant recessed lighting, and a spacious layout. Luxury flooring throughout, carpet only in bedrooms. The kitchen is appealing with its granite countertops, an eat-in island, ample cabinetry and pantry. Plenty of space for a dining area, perfect if you have a big dining table. Living room is nicely sized. Split plan for primary bedroom and privacy as it’s towards the back of the home; it features space and a walk-in closet you will LOVE. The bathrooms boast elegant quartz countertops, master bathroom has tiled shower and double vanity. The other 3 rooms are nicely sized. Enjoy peace of mind that comes with an owned security system. Many upgrades: blinds, a covered patio, a sprinkler system and gutters. The community includes access to swimming pool, basketball court & two playgrounds through the HOA. Conveniently located near shops, schools, and just minutes away from a charming Christmas tree farm. Take advantage of Mustang's rapid growth—this is the perfect place to call home!
$250,000
4313 Colt Drive Mustang, OK 73064
- Type:
- Single Family
- Sq.Ft.:
- 1,475
- Status:
- Active
- Beds:
- 3
- Lot size:
- 0.13 Acres
- Year built:
- 2022
- Baths:
- 2.00
- MLS#:
- 1129961
- Subdivision:
- Montage Sec 1
ADDITIONAL INFORMATION
**Seller offering $5000 in closing costs, rate buy down, or other concessions!!!** Better Than New! Welcome to 4313 Colt Dr, a meticulously maintained 3-bedroom, 2-bathroom home that blends modern comfort with thoughtful amenities. This property boasts a host of features that make it stand out from the rest. Step inside to discover a bright and inviting living space, perfect for family gatherings or entertaining friends. The well-appointed kitchen offers modern appliances and ample counter space, making meal prep a breeze. A standout feature of this home is the in-ground storm shelter, providing peace of mind during stormy Oklahoma weather. Enjoy the convenience of a tankless hot water heater, ensuring you’ll never run out of hot water, along with guttering, garage door opener for added ease of access, as well as a full sprinkler system covering the front and backyard. All windows come equipped with blinds, allowing you to control natural light with ease. The neighborhood offers fantastic amenities, including a playground and pool, perfect for summer fun and creating lasting memories with friends and family. Don’t miss the opportunity to make this beautiful home yours—schedule a tour today and see why 4313 Colt Dr is the perfect place for you!
- Type:
- Single Family
- Sq.Ft.:
- 1,582
- Status:
- Active
- Beds:
- 3
- Lot size:
- 0.19 Acres
- Year built:
- 2020
- Baths:
- 2.00
- MLS#:
- 1136205
- Subdivision:
- Savannah Lakes 6th Add
ADDITIONAL INFORMATION
Step into this beautifully maintained 3-bedroom, 2-bathroom residence, where modern living meets timeless comfort. Upon entering the wide foyer, you'll be welcomed by a bright and open interior that radiates warmth and sophistication. The open floor plan seamlessly blends the living room, dining area, and a stylish kitchen featuring a central island—perfect for both casual meals and hosting guests. With two full bathrooms, the home provides convenience for all. The primary bedroom serves as a serene escape, complete with its own ensuite and generous closet space. Outdoors, enjoy both front and rear covered patios, perfect for lounging or dining outdoors. The 2-car garage offers secure parking and extra storage space. This property has been meticulously cared for and is in excellent condition, ready for immediate move-in. Situated in a sought-after neighborhood near schools, parks, and shopping, this home presents an excellent opportunity for comfortable and convenient living. Don't miss out on this fantastic opportunity!
- Type:
- Single Family
- Sq.Ft.:
- 2,031
- Status:
- Active
- Beds:
- 4
- Lot size:
- 0.14 Acres
- Year built:
- 2021
- Baths:
- 2.00
- MLS#:
- 1134824
- Subdivision:
- Montage Sec 1
ADDITIONAL INFORMATION
This stunning 4-bedroom, 2-bath home, located in the desirable Mustang Schools district, features a spacious open floor plan with a HUGE kitchen island, perfect for entertaining. The kitchen includes a gas stove and a brand-new dishwasher. The master suite boasts a double vanity for added convenience. Enjoy energy savings with your own SOLAR PANELS, and take advantage of the community amenities, including a POOL, two playgrounds, and basketball courts. One bedroom can easily be transformed into an office, offering flexibility for modern living.
$240,000
343 W Birch Drive Mustang, OK 73064
- Type:
- Single Family
- Sq.Ft.:
- 1,758
- Status:
- Active
- Beds:
- 3
- Lot size:
- 0.17 Acres
- Year built:
- 1964
- Baths:
- 3.00
- MLS#:
- 1134861
- Subdivision:
- Mustang Heights
ADDITIONAL INFORMATION
Explore 343 W Birch Dr, Mustang, OK 73064—an inviting home with an open floorplan, natural light, and laminate wood floors. Enjoy spacious bedrooms, beautifully renovated bathrooms, and a stunning kitchen with quartz countertops. The private backyard features an open patio, all within a quiet community near schools and shopping. Don’t miss out—schedule your visit today!
- Type:
- Single Family
- Sq.Ft.:
- 1,979
- Status:
- Active
- Beds:
- 3
- Lot size:
- 0.19 Acres
- Year built:
- 2003
- Baths:
- 2.00
- MLS#:
- 1136005
- Subdivision:
- Hunters Crossing
ADDITIONAL INFORMATION
ABSOLUTELY IMMACULATE HOME, MUST SEE! Amazing landscaping and curb appeal ready for your green thumb! Home is bright and cheery with a very functional spacious floor plan with large rooms and tons of storage! The 4th bedroom is a bonus room with a closet or could be 2nd living/ office or playroom. Master has an Australian closet, double vanities, and jetted tub. Come see this wonderful home and make it yours today!
- Type:
- Single Family
- Sq.Ft.:
- 2,238
- Status:
- Active
- Beds:
- 5
- Lot size:
- 0.22 Acres
- Year built:
- 2024
- Baths:
- 3.00
- MLS#:
- 1135948
- Subdivision:
- Mustang Ridge Ph 3
ADDITIONAL INFORMATION
Introducing 4829 Hidalgo Ave, located in Mustang Ridge Community, and part of the acclaimed Mustang School District. This expansive home sits on an oversized corner lot, offering ample outdoor space and a prominent presence in the neighborhood. This property boasts a spacious floor plan of 2,238 square feet, featuring a luxurious master suite with a substantial walk-in closet and a well-appointed master bath. The home's design includes three additional bedrooms, each with easy access to full baths, ensuring comfort and privacy for family members and guests alike. A highlight is the functional study, providing a quiet space for work or reading. The heart of the home, the kitchen, with its ample counter space and central island, opens to a grand dining area, perfect for gatherings. The living room, anchored by a fireplace, creates a warm and inviting atmosphere. Added features include a recreational room for additional entertainment space, a three-car garage for extra storage or vehicles, and a convenient mudroom upon entry from the garage. The utility room's smart placement connects directly to the massive closet of the master suite, streamlining household chores. With its thoughtful layout, contemporary amenities, and ideal location in a family-friendly district, 4829 Hidalgo Ave is not just a residence but a place to create lasting memories. Buyers to verify all information including schools.
$269,999
538 W Ava Drive Mustang, OK 73064
- Type:
- Single Family
- Sq.Ft.:
- 1,900
- Status:
- Active
- Beds:
- 4
- Lot size:
- 0.17 Acres
- Year built:
- 2022
- Baths:
- 2.00
- MLS#:
- 1135812
- Subdivision:
- Mustang Farms 2
ADDITIONAL INFORMATION
Welcome to this spacious 4 bed, 2 bath home, designed with a split floor plan that offers privacy and convenience. The master suite is situated on one side, providing a peaceful retreat with a huge bathroom featuring a dedicated vanity area, ample storage shelves, and a large walk-in closet. The heart of the home is the open-concept living, dining, and kitchen area, perfect for both daily living and entertaining. You'll love the abundant natural light that fills the space, highlighting the kitchen island and large pantry—ideal for storage and meal prep. Large laundry room with storage located off the 2 car garage. Conveniently located, this home is just a short drive from Mustang Town Center for shopping and dining, and close to top-rated schools like Mustang Centennial and Mustang High School. Don't miss out on this incredible home—schedule your showing today!
- Type:
- Single Family
- Sq.Ft.:
- 5,210
- Status:
- Active
- Beds:
- 4
- Lot size:
- 5.01 Acres
- Year built:
- 2003
- Baths:
- 5.00
- MLS#:
- 1129849
- Subdivision:
- Hidden Mdw 14
ADDITIONAL INFORMATION
Nestled in the Mustang school district, this exquisite 5-acre property offers a serene country lifestyle with modern amenities. Surrounded by mature trees, it features a sparkling pool, covered patio, and a 60x40 shop, ideal for storage or hobbies. The expansive 5,210-square-foot home combines luxury with practicality. It boasts 4 spacious bedrooms, 4 full bathrooms, and a powder bath. The thoughtful layout includes a dedicated study, formal dining room, and a library area upstairs, along with two versatile bonus living spaces downstairs. Bright and inviting, the living and kitchen areas showcase elegant finishes, while laundry rooms on both levels add convenience. With two tankless water heaters for endless hot water and a new roof installed in 2022, this home is both functional and stylish. Notable features include hand-scraped hardwood floors, a stacked stone wood burning fireplace, crown molding, and ample built-ins. Don’t miss the chance to make this stunning home yours.
$299,000
909 N Donald Way Mustang, OK 73064
- Type:
- Single Family
- Sq.Ft.:
- 2,061
- Status:
- Active
- Beds:
- 3
- Lot size:
- 0.17 Acres
- Year built:
- 2019
- Baths:
- 2.00
- MLS#:
- 1135466
- Subdivision:
- Hunters Spgs Ph I
ADDITIONAL INFORMATION
Welcome to Hunters Springs in Mustang! This home features Mustang school - Lakehoma - Mustang Middle and Mustang HS. This spacious home features over 2000' with 3 bedrooms, 2 full baths and a FLEX ROOM! This flex room room could be a study, gameroom or dining room, it is open but also has a storage closet! The large living room has great natural light and opens to a spacious kitchen for those loving the open concept living. The kitchen offers numerous cabinets, granite counter tops, breakfast bar and large eat in kitchen area that has door that leads to a covered back patio. NEW Carpet throughout. Master bedroom is spacious with master bath with separate tube and shower. The homesite is level and has full fenced yard as well as a covered patio for your outside enjoyment. Can accommodate a quick closing!! Call today!
- Type:
- Single Family
- Sq.Ft.:
- 2,062
- Status:
- Active
- Beds:
- 4
- Lot size:
- 0.13 Acres
- Year built:
- 2020
- Baths:
- 2.00
- MLS#:
- 1135427
- Subdivision:
- Mongage Sec 2
ADDITIONAL INFORMATION
Discover this immaculate home, better than new and filled with exceptional amenities. The highly sought-after Kingston floor plan boasts spacious living areas, including a generous kitchen, expansive living room, and a luxurious master suite. As you enter, you'll be greeted by an inviting foyer that leads you into the great room. The large kitchen is a chef's dream, featuring granite countertops, stainless steel appliances, a pantry, and a massive island—perfect for meal prep, entertaining, and casual dining. The living room is ideal for accommodating even the largest sectionals to create plenty of seating for all your needs. This thoughtfully designed layout includes two well-sized bedrooms near the front of the home, accompanied by a full bath. The third bedroom is conveniently located off the middle of the home, while the primary suite, situated at the back for maximum privacy. This huge suite offers ample space for a a king size bed, nightstands, and a sitting area or home office. The primary bath is a retreat in itself, complete with dual sinks, soaking tub, a spacious shower, ample storage, and a generous walk-in closet. Step outside to the backyard featuring a covered patio and plenty of room for entertaining. Additional highlights of this remarkable home include a storm shelter, sprinkler system, full guttering, tankless water heater, window blinds, and new vinyl flooring. Situated in an active social neighborhood with two playgrounds and a community pool! This home is ideally located near elementary and middle schools, as well as a variety of restaurants and entertainment options. Don’t miss your chance to own this exquisite property!

Copyright© 2024 MLSOK, Inc. This information is believed to be accurate but is not guaranteed. Subject to verification by all parties. The listing information being provided is for consumers’ personal, non-commercial use and may not be used for any purpose other than to identify prospective properties consumers may be interested in purchasing. This data is copyrighted and may not be transmitted, retransmitted, copied, framed, repurposed, or altered in any way for any other site, individual and/or purpose without the express written permission of MLSOK, Inc. Information last updated on {{last updated}}
Mustang Real Estate
The median home value in Mustang, OK is $265,175. This is higher than the county median home value of $168,600. The national median home value is $219,700. The average price of homes sold in Mustang, OK is $265,175. Approximately 73.15% of Mustang homes are owned, compared to 21.36% rented, while 5.49% are vacant. Mustang real estate listings include condos, townhomes, and single family homes for sale. Commercial properties are also available. If you see a property you’re interested in, contact a Mustang real estate agent to arrange a tour today!
Mustang, Oklahoma has a population of 20,125. Mustang is less family-centric than the surrounding county with 36.4% of the households containing married families with children. The county average for households married with children is 37.81%.
The median household income in Mustang, Oklahoma is $69,966. The median household income for the surrounding county is $69,220 compared to the national median of $57,652. The median age of people living in Mustang is 39.2 years.
Mustang Weather
The average high temperature in July is 93.9 degrees, with an average low temperature in January of 28.8 degrees. The average rainfall is approximately 35.7 inches per year, with 6.1 inches of snow per year.
