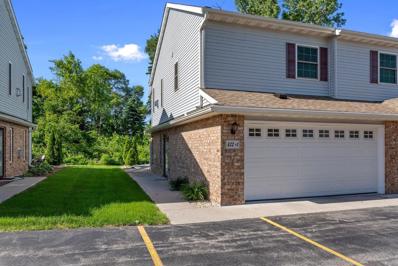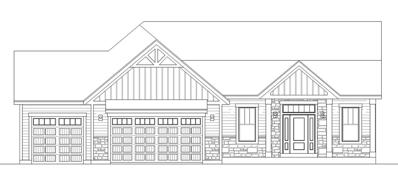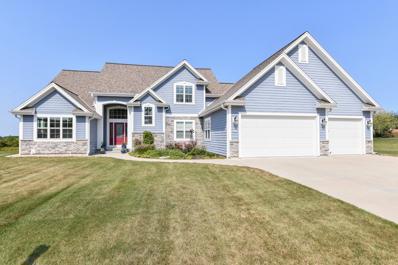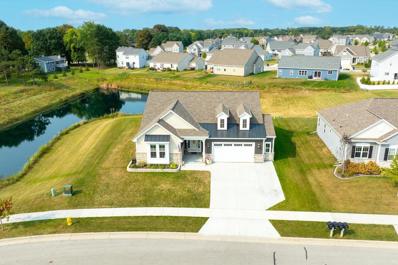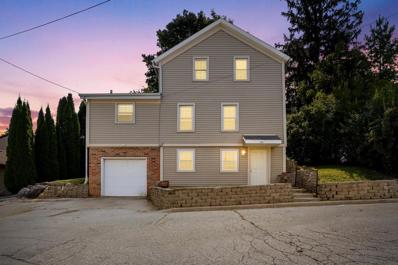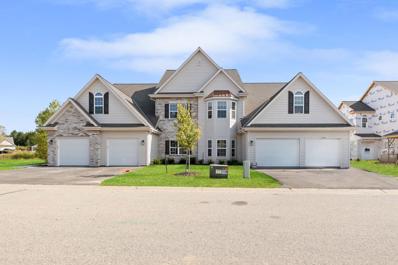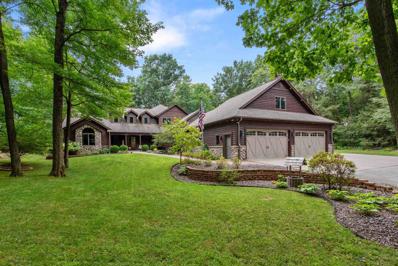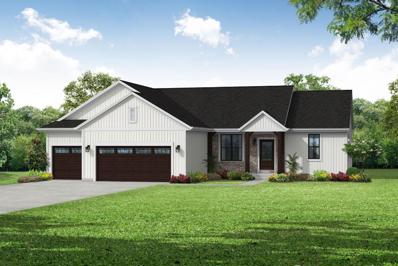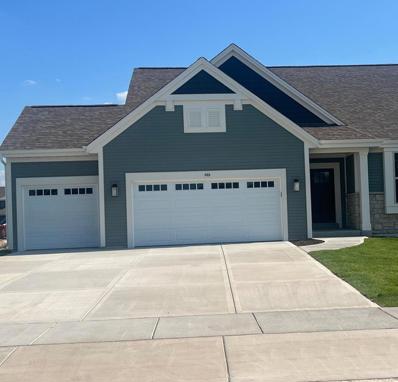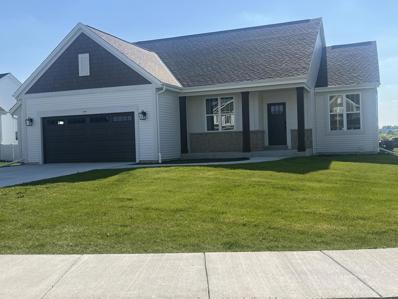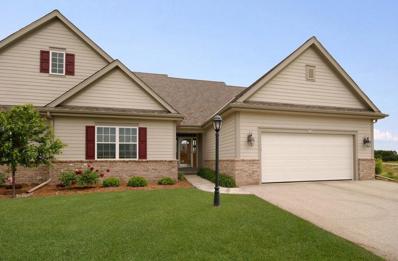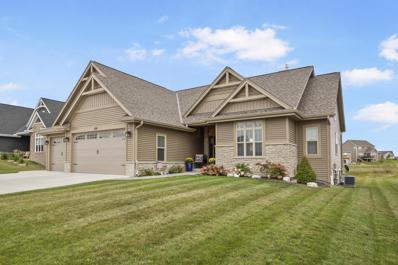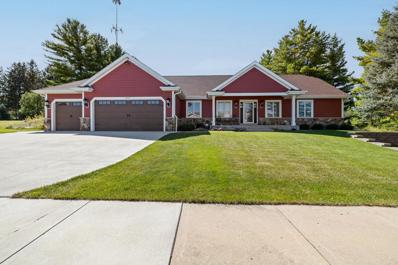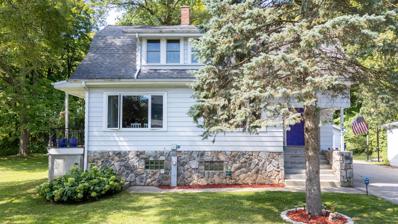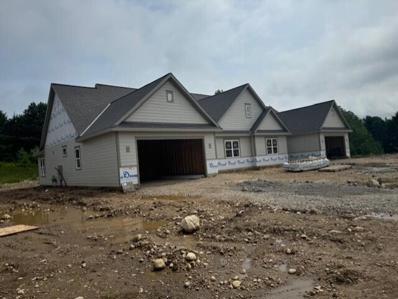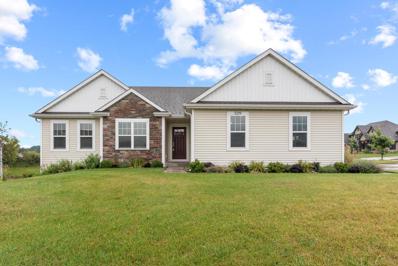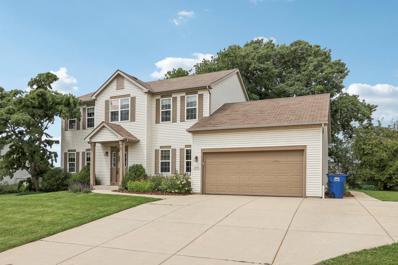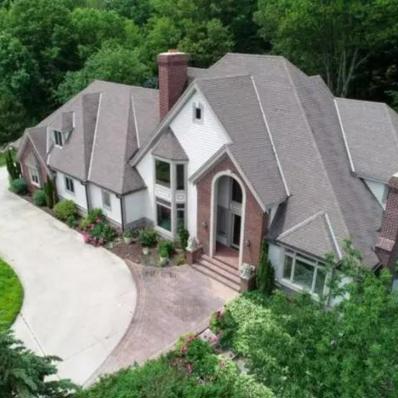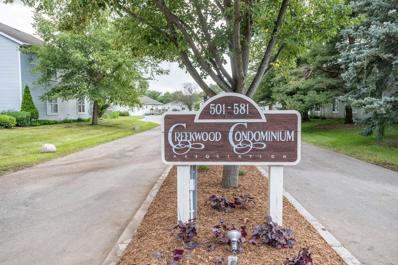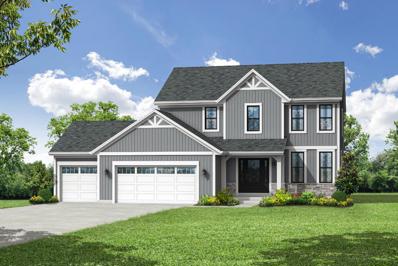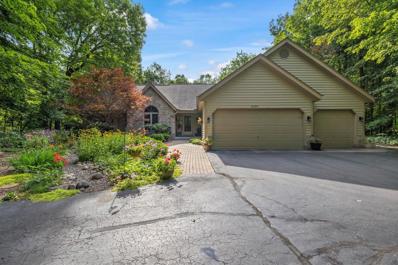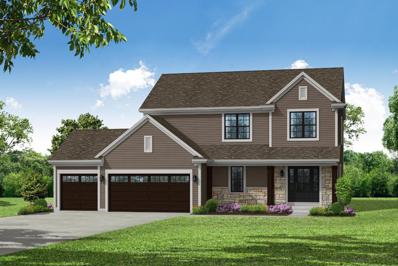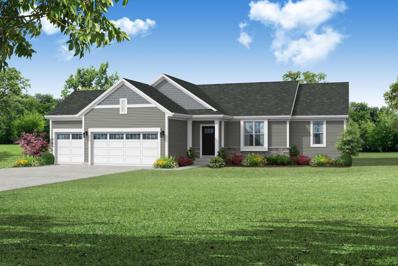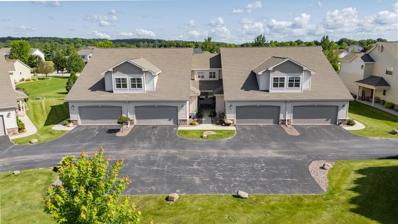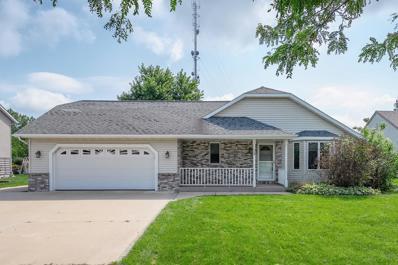Slinger WI Homes for Sale
- Type:
- Condo
- Sq.Ft.:
- 1,490
- Status:
- NEW LISTING
- Beds:
- 3
- Year built:
- 2017
- Baths:
- 2.00
- MLS#:
- WIREX_METRO1892688
ADDITIONAL INFORMATION
Hard to find THREE Bedroom TWO full bath condo in Slinger . This gem has an open concept living room, kitchen and dining room. Private entrance with an attached 2 car garage and a patio overlooking woods with tons of wildlife. You will love the gourmet kitchen with stainless steel appliances, granite countertops and cherry cabinets. The master suite boasts a private bath and walk in closet. This condo has first floor laundry and extra storage. The location is perfect and you will be able to walk to Little Switzerland,, Community Park and downtown Slinger
- Type:
- Single Family
- Sq.Ft.:
- 2,011
- Status:
- NEW LISTING
- Beds:
- 3
- Lot size:
- 0.5 Acres
- Year built:
- 2024
- Baths:
- 2.50
- MLS#:
- WIREX_METRO1892267
ADDITIONAL INFORMATION
This open-concept ranch boasts gorgeous architectural details & will be ready for occupancy in late fall of 2024.Enjoy mornings in the primary suite with a tray ceiling, generous walk-in closet, vanity with two under-mount Kohler sinks, and quartz countertop. Around the corner are two additional bedrooms and a family bathroom, with easy access to laundry room.The gourmet kitchen is a must-see! Quartz countertops, a ceramic tile backsplash, an oversized island, and access to a Demlang ''messy kitchen'' make entertaining guests that much easier. Whether you're cooking for your family or hosting, the walk-in pantry and window ensure a smooth flow.End your day relaxing in front of the gas-direct vent fireplace in the great room, which also features 10' ceilings and oversized window
$619,000
3236 Drumlin DRIVE Slinger, WI 53086
- Type:
- Single Family
- Sq.Ft.:
- 2,745
- Status:
- Active
- Beds:
- 4
- Lot size:
- 0.46 Acres
- Year built:
- 2017
- Baths:
- 2.50
- MLS#:
- WIREX_METRO1889958
- Subdivision:
- SCHWENDIMANN HILLS
ADDITIONAL INFORMATION
Beautiful two-story offers like-new construction on a serene .46-acre lot overlooking picturesque subdivision pond. Enjoy peaceful mornings in the cozy sunroom or get productive in the first-floor office. Spacious great room, complete with gas fireplace, is open to dream kitchen. You will love the large island, abundant granite countertops, and included appliances. Dinette overlooks pond and has access to one of the two patios found here. Main floor primary boasts two closets, private bath with Kohler jetted tub, double sinks, and shower. First floor laundry and half bath too. Lower level is a blank canvas with an egress window, rough plumbing for another bathroom and wet bar, a brick mold poured foundation, and a radon mitigation system already in place. 3.0 car garage. Slinger schools.
$529,900
505 Parkview LANE Slinger, WI 53086
- Type:
- Single Family
- Sq.Ft.:
- 1,927
- Status:
- Active
- Beds:
- 3
- Lot size:
- 0.24 Acres
- Year built:
- 2022
- Baths:
- 2.00
- MLS#:
- WIREX_METRO1891687
- Subdivision:
- FARMSTEAD CREEK
ADDITIONAL INFORMATION
Experience the best of modern living in this beautifully crafted new construction home, where luxury meets convenience! This gently lived-in residence boasts an inviting open concept design, a gourmet kitchen perfect for culinary enthusiasts, and generous bedrooms that provide ample space for your family. Enjoy added privacy with a serene outlot beside your home. The expansive basement offers endless possibilities--transform it into the perfect retreat tailored to your family's needs. Nestled in a tranquil neighborhood, this gem, originally built by Stepping Stone Homes, guarantees quality craftsmanship and peace of mind. With landscaping already complete, this home is move in ready! Schedule your showing, your dream home awaits!
$274,500
300 Elm STREET Slinger, WI 53086
- Type:
- Single Family
- Sq.Ft.:
- 1,602
- Status:
- Active
- Beds:
- 3
- Year built:
- 1890
- Baths:
- 1.00
- MLS#:
- WIREX_METRO1891598
ADDITIONAL INFORMATION
Looking for a house that has a unique layout? This is the house for you! This home needs loving owners with great ideas and a tool box. Just a little TLC and this gem will shine bright. This house has a beautiful backyard and is centrally located in Slinger. Updates include water heater, Roof, A/C, New Carpet and Paint as you won't be disappointed and Slinger High School in your backyard.
$349,900
1832 Woodland WAY Slinger, WI 53086
- Type:
- Condo
- Sq.Ft.:
- 1,346
- Status:
- Active
- Beds:
- 2
- Year built:
- 2023
- Baths:
- 2.00
- MLS#:
- WIREX_METRO1891374
ADDITIONAL INFORMATION
Welcome to your new condo! New construction lower 2BR, 2BA condo features an open-concept living area. Welcoming and cozy w/ gas FP, creating a warm atmosphere ideal for everyday living and entertaining. This chef's dream kitchen features a large island, elegant granite counters, WI pantry, and convenient dry bar. The design emphasizes both functionality and aesthetics. Step onto your private patio direct from your dining room which overlooks a natural oasis, adding an elegant touch of outdoor space to your living experience. The master BR offers a private retreat with its own master BA and a spacious WI closet. Nine foot ceilings throughout. Garage equipped w/ electric car charger. 80# weight limit on dogs. Only 45 min from Milwaukee. Slinger schools! Schedule a showing today
- Type:
- Single Family
- Sq.Ft.:
- 3,906
- Status:
- Active
- Beds:
- 4
- Lot size:
- 1.51 Acres
- Year built:
- 1996
- Baths:
- 3.50
- MLS#:
- WIREX_SCW1985008
- Subdivision:
- VALLEY FORGE ESTATES
ADDITIONAL INFORMATION
Showings begin 9/14. Discover your dream home on 1.5 wooded acres in the Slinger School District! This charming property features a vaulted Living Room with a natural fireplace and a stunning 4 Season Room. The spacious Eat-in Kitchen boasts tile floors and Cambria countertops. The luxurious Primary Suite offers dual walk-in closets, a whirlpool tub, walk-in shower, and dual sinks. Upstairs, find three Bedrooms, a Full Bath, and a versatile Loft. The Lower Level includes a Theater/Rec Room, Exercise room, Guest Bath, Extra Room, and Office. Outside, enjoy a fenced backyard with a deck and patio. Plus, a heated 3-car garage, an additional 4-car garage/workshop with hot and cold water, and a bonus room above complete this home?s modern amenities.
$504,900
660 Lambert DRIVE Slinger, WI 53086
- Type:
- Single Family
- Sq.Ft.:
- 1,664
- Status:
- Active
- Beds:
- 3
- Lot size:
- 0.28 Acres
- Year built:
- 2024
- Baths:
- 2.00
- MLS#:
- WIREX_METRO1890979
- Subdivision:
- FARMSTEAD CREEK
ADDITIONAL INFORMATION
NEW CONSTRUCTION. This new home features generously sized everyday living spaces, including an open-concept gathering room, kitchen, and dining area. The kitchen is designed with an island that doubles as a snack bar with wrapped seating, a pantry cabinet, and plenty of cabinetry and counter space. Nearby is an open staircase providing easy access to lower level living. The split-bedroom concept places the secondary bedrooms and hall bath on one end of the home, while the primary bedroom, including a walk-in closet and a private bath with dual vanity and five-foot shower, is secluded on the opposite end of the home. Rounding out the home is a mudroom that features room for laundry room appliances, closet, and bench for everyday items.
$542,900
689 Lambert DRIVE Slinger, WI 53086
- Type:
- Single Family
- Sq.Ft.:
- 1,670
- Status:
- Active
- Beds:
- 3
- Lot size:
- 0.27 Acres
- Year built:
- 2022
- Baths:
- 2.00
- MLS#:
- WIREX_METRO1890976
- Subdivision:
- FARMSTEAD CREEK NORTH
ADDITIONAL INFORMATION
The Lauren is a smart, compact design that separates the spacious primary bedroom from the secondary bedrooms w/ a generous communal living space, including the gathering room w/ GFP, kitchen & dining area. The kitchen boasts granite counters, ceramic tile backsplash, ss appliances, & a prep island that doubles as a snack bar. Off the gathering space is a primary bedroom w/ a private, dual vanity bathroom w/ a 5-ft ceramic tile shower & walk-in closet. Opposite the primary bedroom & towards the front of the home are two comfortably-sized secondary bedrooms & a hall bath. Rounding out the home is a convenient mudroom w/ a bench for everyday items. The basement is a blank slate w/ rough in's for a future bathroom & partial exp., composite deck & driveway are included as well.
- Type:
- Single Family
- Sq.Ft.:
- 1,654
- Status:
- Active
- Beds:
- 3
- Lot size:
- 0.26 Acres
- Year built:
- 2022
- Baths:
- 2.00
- MLS#:
- WIREX_METRO1890972
- Subdivision:
- FARMSTEAD CREEK HIGHLANDS
ADDITIONAL INFORMATION
MOVE-IN-READY! The Sienna is an open-concept layout that gives this sensible home a spacious feel while offering privacy in the form of 3 sizable bedrooms. The kitchen is thoughtfully designed with all the essentials - plenty of cabinetry, granite counters, tile backsplash, ss appliances, & a kitchen island w/ seating. Next to the kitchen is the dining area & gathering room - complete w/ a gas fireplace. The primary bedroom w/ an attached primary bathroom is placed at the rear of the home next to a secondary bedroom. In contrast, the third bedroom is situated towards the front of the home for more privacy. Connecting the living spaces to the garage is a generous mudroom complete w/ a bench & separate laundry area. The basement has a 4 ft exposure, composite & and plumbing for future bath.
- Type:
- Condo
- Sq.Ft.:
- 2,995
- Status:
- Active
- Beds:
- 3
- Year built:
- 2006
- Baths:
- 3.00
- MLS#:
- WIREX_METRO1890832
ADDITIONAL INFORMATION
Beautiful open concept side by side ranch condo, quality built! Unit features 2 gas fireplaces, vaulted ceilings in Great Rm, granite kitchen with pantry and snack bar opens to large dining area with patio doors leading to patio area, oversized primary bedroom with vaulter ceilings and walkin closet. Lower level features egress windows, family room with gas FP, 3rd BDRM and extra RM could be a workout rm or kids play rm. Super location with easy access to freeway and shopping.
$584,900
626 Mary WAY Slinger, WI 53086
- Type:
- Single Family
- Sq.Ft.:
- 1,997
- Status:
- Active
- Beds:
- 3
- Lot size:
- 0.25 Acres
- Year built:
- 2022
- Baths:
- 2.50
- MLS#:
- WIREX_METRO1890723
- Subdivision:
- FARMSTEAD CREEK
ADDITIONAL INFORMATION
Exceptional newer construction ranch home loaded with upgrades in a convenient Slinger neighborhood! Enjoy an open concept, split bedroom design with some amazing interior features. Great room offers coffered ceilings, crown moldings, and stone gas fireplace. Kitchen features large island breakfast bar, quartz countertops, and Kitchen-Aid SS appliances. Dining area has pond views and door to back patio. Luxury master suite includes lighted tray ceiling with crown moldings and private bath featuring dual sink vanity and oversized tile shower. Bedrooms 2 and 3 share Jack N Jill bath. Additional den-office on back of home. Main floor laundry. Built-in lockers in mud area. Lower level has exposed full size window and is ready to finish. 3-car garage. Close to the new Slinger Breuer Park!
$624,900
3219 Drumlin DRIVE Slinger, WI 53086
- Type:
- Single Family
- Sq.Ft.:
- 3,547
- Status:
- Active
- Beds:
- 3
- Lot size:
- 0.48 Acres
- Year built:
- 2018
- Baths:
- 3.50
- MLS#:
- WIREX_METRO1890459
- Subdivision:
- SCHWENDIMANN HILLS
ADDITIONAL INFORMATION
This meticulously crafted custom-built split bedroom Ranch was built with Forever in mind! Nestled in the highly sought after Schwendimann Hills neighborhood in Slinger School District. Chef's delight featuring Kitchen Aid appliances, a large island with seating and a walk-in pantry. Beautifully landscaped fenced-in backyard with built-in fire pit, large patio and views of Pike Lake State Park make this the perfect spot to entertain or relax. Irrigation system throughout front and backyard. Primary Bedroom features private en-suite with beautifully tiled walk-in shower and private door to backyard. Fully heated 3 car attached garage. Please see FULL list of customizations and upgrades! You will not want to miss this one!!
- Type:
- Single Family
- Sq.Ft.:
- 1,500
- Status:
- Active
- Beds:
- 3
- Lot size:
- 0.29 Acres
- Year built:
- 1900
- Baths:
- 1.50
- MLS#:
- WIREX_METRO1890466
ADDITIONAL INFORMATION
Enjoy total privacy yet close to schools, shopping, parks, the Hwy and everything Slinger has to offer. This home has so much history, originally the horse barn for the home located in the front yard, it is so nicely tucked back making you feel like you are in the country. 3 bedrooms, 1.5 bathrooms, open concept home with large Kitchen (newer appliances), sun soaked Dining and Living room and front porch area that could be a home office, play area or more. Wide open basement that could be additional square feet. 2.5 car detached garage with additional shop area that would be perfect for UTVs, storage, or a large workshop. All of this could be yours and located in the Slinger School District!
- Type:
- Condo
- Sq.Ft.:
- 1,843
- Status:
- Active
- Beds:
- 2
- Year built:
- 2024
- Baths:
- 2.00
- MLS#:
- WIREX_METRO1888249
- Subdivision:
- ARBOR POINTE
ADDITIONAL INFORMATION
Discover elegance in this new construction, spacious 2-BR 2-BA condo designed for both everyday living & entertaining. 10' ceilings throughout. Step into a warm atmosphere with a cozy gas FP and an open-concept living area. This chef's dream kitchen boasts a large island, granite counters, WI pantry, & dry bar w/ 2 beverage coolers. The grand master BA boasts a custom-tiled shower. You will LOVE the extremely generous his/hers walk-in closet with access door right to the laundry room. Enjoy a full basement with 9' ceilings, 3 egress windows and plumbed for 3rd BA. Ready for your customization/expansion. Spacious 2.5-car attached garage for extra storage. 45 min from downtown Milwaukee. Please note photos are of a similar unit. Don't wait! Book a showing now. Complete Oct/Nov 2024.
$519,900
529 Spur ROAD Slinger, WI 53086
- Type:
- Single Family
- Sq.Ft.:
- 2,500
- Status:
- Active
- Beds:
- 3
- Lot size:
- 0.3 Acres
- Year built:
- 2019
- Baths:
- 3.00
- MLS#:
- WIREX_METRO1888038
- Subdivision:
- FARMSTEAD CREEK
ADDITIONAL INFORMATION
Only 5 years old, this open concept ranch home offers everything you could be looking for! 3 bedrooms, 2.5 bathrooms, private master bathroom, first floor laundry, spacious living room with gas fireplace, vaulted ceilings, kitchen with large island, quartz countertops and walk in pantry, massive finished rec room with full sized windows and 1/2 bath, maintenance free deck overlooking pond, fenced back yard and a 3 car garage! Like I said, everything you could be looking for!
- Type:
- Single Family
- Sq.Ft.:
- 3,396
- Status:
- Active
- Beds:
- 4
- Lot size:
- 0.41 Acres
- Year built:
- 2006
- Baths:
- 2.50
- MLS#:
- WIREX_METRO1887518
- Subdivision:
- CEDAR BLUFFS
ADDITIONAL INFORMATION
Don't miss this spacious 4-bedroom, 2 full/2half bath Colonial in the Slinger School District! Large Great room with natural fireplace that opens up to a large kitchen w/ pantry and large island. Formal dining/flex room and living room. Beautiful 6 panel doors, crown molding, arched niches and doorways! The Master Suite has vaulted ceilings, walk-in closet and bathroom! This home also has a finished basement and adds a perfect space for everyone! The gorgeous, landscaped yard offers a garden, 2 Apple trees and beautiful Oak trees for shade while enjoying a large deck! The one-of-a-kind Treehouse is a MUST see! Per sellers- new Central AC in Fall 2022, new appliances within the last 5 years, and NEW ROOF installed 8/22/2024!
- Type:
- Single Family
- Sq.Ft.:
- 6,050
- Status:
- Active
- Beds:
- 5
- Lot size:
- 5.61 Acres
- Year built:
- 1992
- Baths:
- 5.50
- MLS#:
- WIREX_METRO1887491
ADDITIONAL INFORMATION
Stunning hilltop home. 5.6 acres plus over 6000 sq ft of masterful architecture & design. Main floor living spaces promote a wall-less delineation between entertaining spaces demarcating areas through columns, ceilings, & arches. An openness indescribable & must be viewed to appreciate. 19 ft tall great room rising to 23 ft at the foyer. Hardwood floor, morning room, formal dining, master suite w/ built in wardrobes, spa-like bath w/ door to deck. 3 NFPs, fully finished lower level w/full sized windows & triple pane patio doors. Full bar, game room, recreation areas, 2 staircases w/option for work from home entrance. 6 car tandem GA, large screen porch, newly finished deck. Gorgeous perennials surround the circular drive. Custom built yet room to make it yours.
- Type:
- Condo
- Sq.Ft.:
- 1,248
- Status:
- Active
- Beds:
- 2
- Year built:
- 1989
- Baths:
- 1.00
- MLS#:
- WIREX_METRO1885678
ADDITIONAL INFORMATION
Welcome to your lovely 2 bedroom, 1 bath, 1.5 story end-unit condo in the Slinger School District. Your open concept kitchen & dining overlooks the spacious living room and offers ample cabinets, counter space, built-ins and breakfast bar. Host your summer cookouts on your serene, private patio nestled amidst gorgeous flower gardens. Your generously-sized main floor primary bedroom boasts a ceiling fan and walk-in closet. The upper level second bedroom offers built-ins, ceiling fan, and 2 large closets. Enjoy private entry, in-unit laundry, attached 2-car garage w/built-ins, and plenty of storage throughout. The benefits of condo living paired with the convenient vicinity to restaurants & freeway access make this home sweet home!
$540,900
678 Lambert DRIVE Slinger, WI 53086
- Type:
- Single Family
- Sq.Ft.:
- 2,026
- Status:
- Active
- Beds:
- 4
- Lot size:
- 0.31 Acres
- Baths:
- 2.50
- MLS#:
- WIREX_METRO1885533
- Subdivision:
- FARMSTEAD CREEK NORTH
ADDITIONAL INFORMATION
NEW CONSTRUCTION: est. Completion 2025. This home's focus is on spacious, first-floor living spaces. From the gathering room, dining area, and kitchen to the cozy home office, The Arielle, Plan 2026 has room for all life's activities. The kitchen features a walk-in pantry and a prep island that doubles as a snack bar. Also showcased on the first floor is a nicely sized mudroom with a closet and bench for the storage of everyday items. Rounding out the home is the second floor. It contains three sizable secondary bedrooms and a centered hall bathroom. And don't forget the primary bedroom, which is equipped with a walk-in closet and a primary bathroom that's home to a dual vanity and 5-foot shower.
$549,900
4436 Trillium LANE Slinger, WI 53086
- Type:
- Single Family
- Sq.Ft.:
- 2,843
- Status:
- Active
- Beds:
- 3
- Lot size:
- 2.3 Acres
- Year built:
- 1993
- Baths:
- 3.00
- MLS#:
- WIREX_METRO1884542
ADDITIONAL INFORMATION
Slinger Schools!!! This well-appointed single-family home is situated on a tranquil wooded lot. It offers 3 bedrooms, 3 full baths, and 2018 square feet on the main level, plus an 825 square foot rec room in the partially finished basement. The living room features vaulted ceilings and a gas fireplace, with another natural fireplace in the rec room. The main floor has oak hardwood floors, and the kitchen has new countertops and appliances. The guest and lower baths have been updated recently. The 2.3-acre lot includes well-maintained gardens with flowers and shrubs. The garage has an epoxy floor for durability. Located in a quiet neighborhood close to grocery shopping and restaurants, the home is a block off Highway 60, with easy access to Interstate 41. Schedule your showing today!
$555,900
665 Mary WAY Slinger, WI 53086
- Type:
- Single Family
- Sq.Ft.:
- 2,018
- Status:
- Active
- Beds:
- 4
- Lot size:
- 0.25 Acres
- Baths:
- 2.50
- MLS#:
- WIREX_METRO1884361
ADDITIONAL INFORMATION
The Taylor is a fantastic home that includes the essential rooms for living in a big way. A spacious gathering room w/ GFP is open to the dining area & the kitchen that will impress all your guests. The kitchen features ample cabinetry, a pantry cabinet, granite counters, ss appliances, tile backsplash & a prep island w/ seating. Nearby, the mudroom provides plenty of storage opportunities w/ its large closet, cabinetry, & bench for everyday items. The second floor completes this home w/ three nicely sized secondary bedrooms - each w/ a large closet. Also located on the second floor is a hall bathroom, a primary bedroom w/ a large walk-in closet, & it's own private bathroom w/ dual vanity & a 5-foot ceramic shower. The basement includes rough ins for a future bathroom.
$541,900
651 Mary WAY Slinger, WI 53086
- Type:
- Single Family
- Sq.Ft.:
- 1,654
- Status:
- Active
- Beds:
- 3
- Lot size:
- 0.26 Acres
- Baths:
- 2.00
- MLS#:
- WIREX_METRO1884358
ADDITIONAL INFORMATION
Ready April 2025! The Rylee is a split-bedroom ranch that lives large due to its open nature. The kitchen boasts plenty of cabinetry w/ a generous pantry, granite counters, ss appliances, tile backsplash & a large island, convenient for food prep & casual meals. The adjoining dining area & gathering room w/ GFP complement the kitchen w/ large open spaces. The secondary bedrooms & hall bath are located on one end of the home. The primary bedroom is privately tucked away on the opposite end w/ a large walk-in closet & a private bath w/ dual vanity & 5-foot ceramic shower. Finishing off this home is a mudroom that features plenty of storage, including a closet & bench. This home also has a partial exposure & rough ins at basement for a future bathroom.
- Type:
- Condo
- Sq.Ft.:
- 2,100
- Status:
- Active
- Beds:
- 2
- Year built:
- 2007
- Baths:
- 2.50
- MLS#:
- WIREX_METRO1884191
ADDITIONAL INFORMATION
Highly sought after Cedar Bluffs condo, meticulously maintained and ready for its next owner. Main floor boasts bright living room with cathedral ceilings, skylights and gas fireplace. Kitchen has loads of cabinets & built in desk. Primary bedroom with 4 piece en-suite & double closets. Large patio overlooks tall grasses with lots of wildlife sightings. Laundry, half bath and 2.5 car attached garage round out the main level. Second floor has large loft with an additional bathroom, bedroom and den that could be used as a 3rd bedroom (no closet) Updated flooring - 1 year old, Appliances - 1 year old. Start enjoying the ease of condo life and leave the grass and snow maintenance to someone else! Slinger Schools!
$389,900
564 Nordic COURT Slinger, WI 53086
- Type:
- Single Family
- Sq.Ft.:
- 2,195
- Status:
- Active
- Beds:
- 3
- Lot size:
- 0.28 Acres
- Year built:
- 2000
- Baths:
- 2.00
- MLS#:
- WIREX_METRO1883719
- Subdivision:
- THE ALPS SOUTH
ADDITIONAL INFORMATION
NEW ROOF ON IT'S WAY! This 3 bedroom, 2 full bath incredibly charming ranch w/beautiful curb appeal, 2 car attached garage & fenced yard is ready for it's next owner! Enter into the massive living room w/gleaming hardwoods, vaulted ceiling & fireplace. The open concept design flows nicely from the living room, to the dining room, to the kitchen. The dining room can fit a generously sized table & the kitchen has ample cabinet space, a breakfast bar & a window passthrough into the living room. Through the kitchen is the main floor laundry room w/closet & access to the garage. Primary bedroom has vaulted ceilings, double closet doors & bathroom w/walk-in shower. 2 add'l bedrooms & full bath w/shower over jetted tub finishes main lvl. Basement stubbed for bath. Patio outside too!
| Information is supplied by seller and other third parties and has not been verified. This IDX information is provided exclusively for consumers personal, non-commercial use and may not be used for any purpose other than to identify perspective properties consumers may be interested in purchasing. Copyright 2024 - Wisconsin Real Estate Exchange. All Rights Reserved Information is deemed reliable but is not guaranteed |
Slinger Real Estate
The median home value in Slinger, WI is $420,000. This is higher than the county median home value of $235,900. The national median home value is $219,700. The average price of homes sold in Slinger, WI is $420,000. Approximately 74.19% of Slinger homes are owned, compared to 21.57% rented, while 4.24% are vacant. Slinger real estate listings include condos, townhomes, and single family homes for sale. Commercial properties are also available. If you see a property you’re interested in, contact a Slinger real estate agent to arrange a tour today!
Slinger, Wisconsin has a population of 5,269. Slinger is more family-centric than the surrounding county with 34.05% of the households containing married families with children. The county average for households married with children is 32.91%.
The median household income in Slinger, Wisconsin is $75,602. The median household income for the surrounding county is $73,021 compared to the national median of $57,652. The median age of people living in Slinger is 39.5 years.
Slinger Weather
The average high temperature in July is 80.2 degrees, with an average low temperature in January of 7.7 degrees. The average rainfall is approximately 34.4 inches per year, with 36 inches of snow per year.
