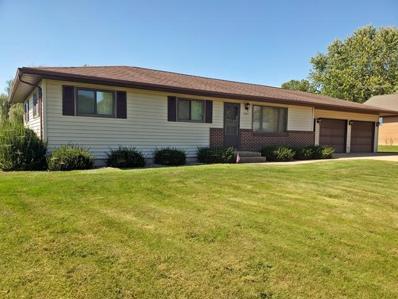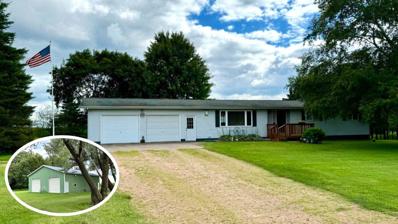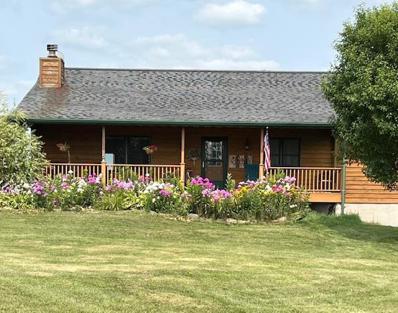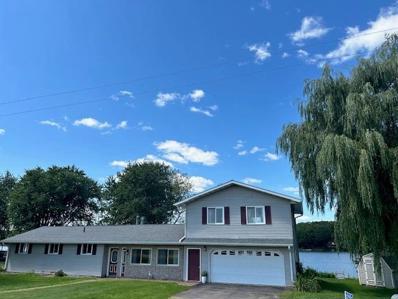Auburndale WI Homes for Sale
- Type:
- Single Family
- Sq.Ft.:
- 1,971
- Status:
- NEW LISTING
- Beds:
- 3
- Lot size:
- 0.39 Acres
- Year built:
- 1988
- Baths:
- 3.00
- MLS#:
- WIREX_CWBR22404432
ADDITIONAL INFORMATION
So much tender loving care! Inside this quaint ranch style home, you will find a conveniently arranged kitchen with tile back splash and plenty of counter space for meal time prep, or baking your favorite goodies. Appliances are included. Dinette area has patio doors leading to the composite deck and overlooking the back yard. Laminate flooring throughout the kitchen, dinette and hall. Living room is spacious with east facing window for the morning sunshine! All 3 bedrooms are nice sized with adequate closet space. 1 1/2 baths on the main floor with the full bath including a whirlpool tub, separate shower, and tile floor. The second full bath is located on the lower level. Rec room is ideal for gatherings with family and friends, featuring a wet bar and bar refrigerator. Home was recently weatherized with added insulation and soffit vents. There is also a newer water heater. The exterior of this home is attractive, boasting vinyl siding and brick, large deck, 10 x 12 garden shed, and a concrete driveway, all on a large lot.,A peaceful location on a dead end street, you won't want to miss out on this lovely property! Take a look and imagine decorating for the holidays! Call for your showing today!
- Type:
- Single Family
- Sq.Ft.:
- 2,656
- Status:
- Active
- Beds:
- 3
- Lot size:
- 3.2 Acres
- Year built:
- 1977
- Baths:
- 2.00
- MLS#:
- WIREX_CWBR22403695
ADDITIONAL INFORMATION
Immaculately maintained country property situated on just over 3 beautiful acres with nearby access to the Eau Pleine Flowage! Located closer to the Marshfield Area and in the Stratford School district. If you need storage, you got it in this 36x48 pole building with 2 ,10x10 overhead doors, the hobbiest will appreciate there is 220 outlet. The home was built in 1977 with a poured concrete foundation. Everything has been well taken care of and neat as a pin! Entering through the oversized attached 2 car garage is the dinette which is open to the living room and kitchen with vaulted ceilings. The living room is spacious and comfortable with a wall a/c and free standing gas fireplace. The kitchen features wood cabinets, includes appliances and has a pull-out garbage, appliance garage and display ledges. 3 main floor bedrooms, the primary is vaulted and airy with a connecting bath with shower. The 2 secondary bedrooms share a separate full bath. Fun zone in the lower level includes two family areas including a pool table, dart board and built-in bar.,Lower level bonus room offers flex-space. There is also the kitchenette and separate laundry room with newer washer and dryer that will stay! The outdoor spaces will have you doing cartwheels in the open and level yard with a variety of mature trees, there is a grove with a garden area and fruit trees. The pole building will accommodate multiple vehicles/boat/camper etc. The well and septic has been pre-inspected. The 3.2 acres includes a path and a portion of crop space that has deeded access granted to a nearby farm, see associated documents. Stratford schools. Don't miss this opportunity!
- Type:
- Single Family
- Sq.Ft.:
- 2,700
- Status:
- Active
- Beds:
- 4
- Lot size:
- 5.16 Acres
- Year built:
- 2003
- Baths:
- 3.00
- MLS#:
- WIREX_CWBR22403640
ADDITIONAL INFORMATION
WINE, GRAPES, VINEYARD ANYONE...or just a great rural property to call "home" featuring a 4BR,3BA custom-built ranch style home w/cedar siding. Open concept living w/vaulted wood ceiling, wood burning floor-to-ceiling fieldstone fireplace at the heart of this home with ample seating and windows overlooking the covered front porch. Made for entertaining or everyday living, the kitchen boasts beautiful cherry cabinetry with "soft close" feature, spacious center island w/seating for quick lunches or enjoy sit-down dinners in the dining space overlooking the pergola & decks leading to the backyard. Main floor is complete w/the primary BR w/en'suite & walk-in closet, 2nd BR, full bath with tub/shower and a great laundry room complete w/washer & dryer, cabinetry and door leading outside - perfect if you like to line dry laundry & love that fresh smell in your sheets & towels! Lower level is finished w/egress windows to two BRs, full bath and great family room w/a wet bar & surround sound wiring--perfect to watch the game or a movie.,Enjoy a glass of wine & conversation around the firepit or take a walk through the producing vineyard w/approx an acre of about 500 assorted cold-climate grapevines on a trellis system (less than 3 yrs old per Seller) including Marquette, Crimson Pearl, Petite Pearl, Frontenac, Concord, St. Croix & Itasca. Seller is including the equipment for vineyard maintenance & wine-making supplies too--make your offer & "CHEERS" to you! Sq. footage, Age & Acreage are Per Assessor.
- Type:
- Single Family
- Sq.Ft.:
- 1,828
- Status:
- Active
- Beds:
- 3
- Lot size:
- 0.48 Acres
- Year built:
- 1985
- Baths:
- 2.00
- MLS#:
- WIREX_CWBR22403617
ADDITIONAL INFORMATION
Check out this waterfront property that offers year-round fun. 146' of waterfrontage. The Big Eau Pleine Reservoir offers 6000+ acre lake of water activities year-round. Boating, skiing, swimming & ice fishing to name a few. Just down the waterway there is 1400+ acres of Eau Pleine Park, which offers beach area, walking trails, horse trails or enjoy the peaceful sites and sounds of nature. Built in 1985, this 1.5 story home boasts 1828 sq of living space. Nice updates to include, Kitchen & dining room have new flooring & freshly painted. Dining room offers double set of patio doors to deck area that offering great water views, beamed ceiling & wood stove. Freshly painted living room w/wood burning fireplace & patio door to a backyard patio area.,2 bedrooms on main floor & large 3rd upper bedroom has patio door to upper deck, walk-n closet, plus 2 extra closets. Main floor laundry has stackable designated area for washer/dryer. Full bath, plus 3/4 bath. You will appreciate the convenience of the 2 car attached garage, plus extra storage with the garden shed will come in handy. You will truly enjoy the backyard with the 3 fishing piers & fire pit area. The shoreline has been recently landscaped to DNR regulations. Decks has recently been stained. Newer gutter, 2024 Roof Rejuvenation. Areas of crawl space was professional services as needed by removing materials as needed, encapsulation and spray foam insulation as needed.. Reverse osmosis system is included. Centrally located between Marshfield, Wausau, or Stevens Point. Call for your personal showing today! Buyer should ascertain information available regarding potential Big Eau Pleine Flowage water level fluctuations.
| Information is supplied by seller and other third parties and has not been verified. This IDX information is provided exclusively for consumers personal, non-commercial use and may not be used for any purpose other than to identify perspective properties consumers may be interested in purchasing. Copyright 2024 - Wisconsin Real Estate Exchange. All Rights Reserved Information is deemed reliable but is not guaranteed |
Auburndale Real Estate
The median home value in Auburndale, WI is $210,000. This is higher than the county median home value of $114,700. The national median home value is $219,700. The average price of homes sold in Auburndale, WI is $210,000. Approximately 88.57% of Auburndale homes are owned, compared to 11.43% rented, while 0% are vacant. Auburndale real estate listings include condos, townhomes, and single family homes for sale. Commercial properties are also available. If you see a property you’re interested in, contact a Auburndale real estate agent to arrange a tour today!
Auburndale, Wisconsin has a population of 765. Auburndale is more family-centric than the surrounding county with 29.58% of the households containing married families with children. The county average for households married with children is 25.74%.
The median household income in Auburndale, Wisconsin is $60,956. The median household income for the surrounding county is $51,603 compared to the national median of $57,652. The median age of people living in Auburndale is 45.7 years.
Auburndale Weather
The average high temperature in July is 81.3 degrees, with an average low temperature in January of 5.7 degrees. The average rainfall is approximately 31.4 inches per year, with 50.7 inches of snow per year.



