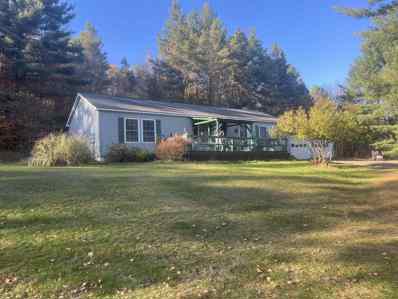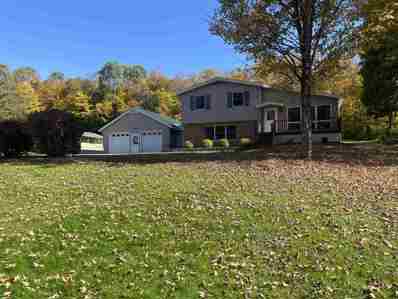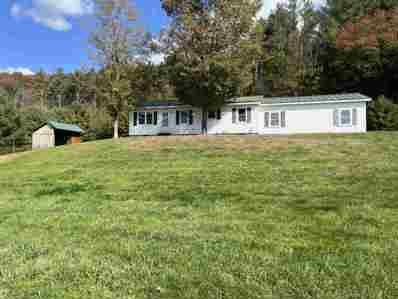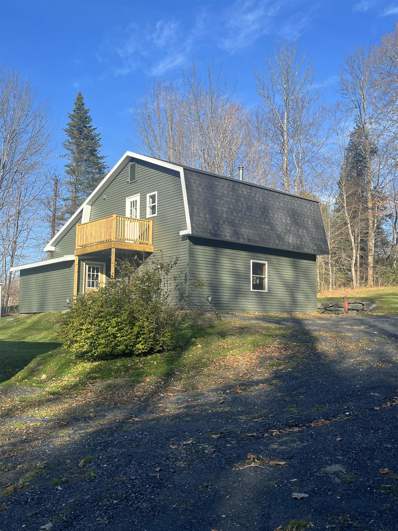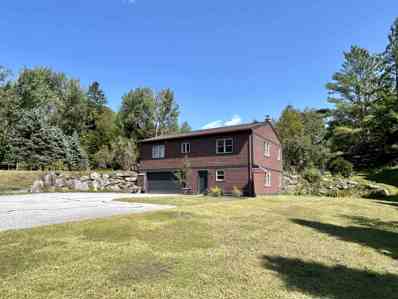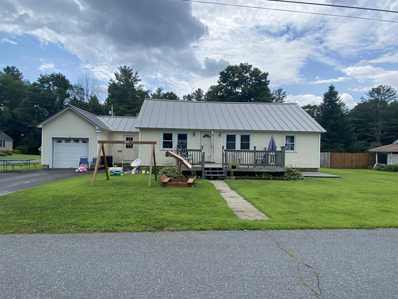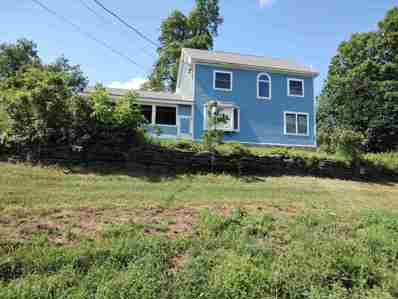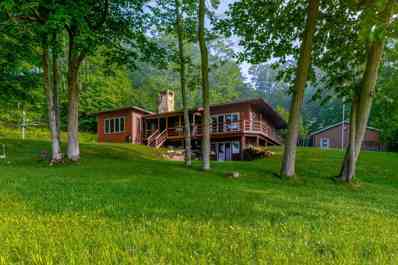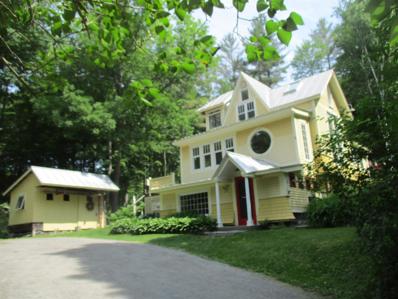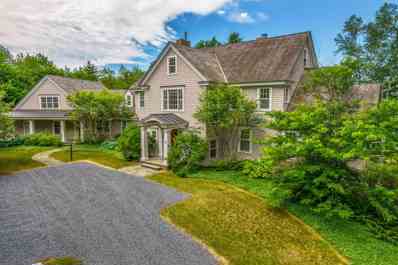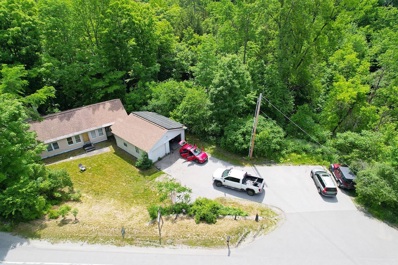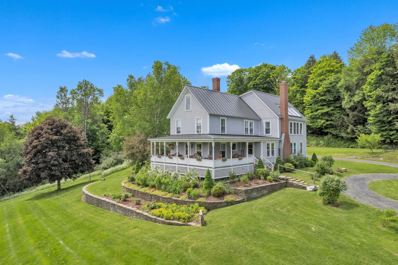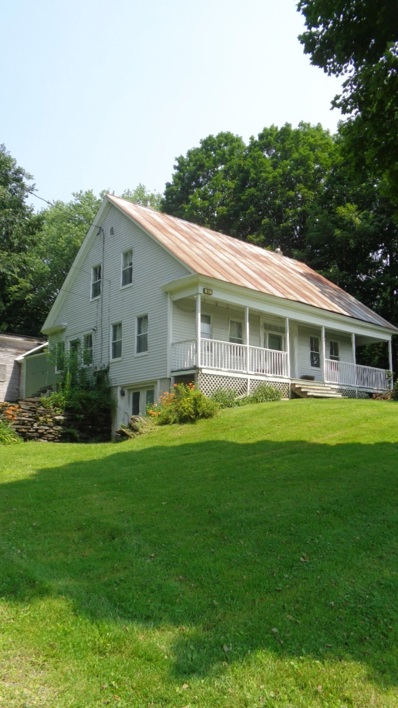Randolph VT Homes for Sale
$389,000
140 Olsson Road Randolph, VT 05061
- Type:
- Single Family
- Sq.Ft.:
- 1,512
- Status:
- Active
- Beds:
- 3
- Lot size:
- 10.4 Acres
- Year built:
- 1997
- Baths:
- 2.00
- MLS#:
- 5020352
ADDITIONAL INFORMATION
Private location in convenient Beautiful Randolph Center on 10.4 surveyed acres of open and wooded land. This 1997 Well Maintained Ranch style home has 3 Bedrooms, 2 Baths, and a magnificent attached 2 car garage. Gorgeous Primary bedroom suite with spacious bath, including a jetted tub and separate standup shower. Walk in closets galore and lots of storage opportunities. Great floor plan with large open living room, separate dining area off the cozy kitchen with many updated appliances. The full size basement gives further opportunity for more space to spread out, for a growing family or workshop Many updates of utilities, generator ready, and well cared for by the original owners for many years!
- Type:
- Single Family
- Sq.Ft.:
- 2,822
- Status:
- Active
- Beds:
- 5
- Lot size:
- 3 Acres
- Year built:
- 1967
- Baths:
- 2.00
- MLS#:
- 5018596
ADDITIONAL INFORMATION
Location, Location, Location! Only one mile to Route 66, minutes to Exit 4 I-89, VT State University, Gifford Medical Center and Randolph Village's many convenient amenities. Meticulously maintained Split Entry Home with 5 Bedrooms and 2 Full Baths on 3.0 acres of gorgeous open land. This spectacular home has a large stunning eat in kitchen with 3 separate pantry areas for massive storage, quartz countertops, convenient center island, stainless steel appliances, tile floor, W/D, Mini Split heat pump for AC/Heat, and private back deck for that early morning coffee. This magnificent home has a spacious living room with electric fireplace, a family room with lots of beautiful natural light, mud room entry, office in basement with windows, laminate and hardwood floors. The primary bedroom directly opens to the enormous back patio with pavers, retaining wall, and it's own unique hand built pizza oven! Attached 2 car heated garage, additional sturdy metal carport, and lots of storage opportunities. This truly a special home for entertaining and family get togethers! Great home and location that presents itself very well to the most discerning Purchasers!
$335,000
460 Windover Road Randolph, VT 05060
- Type:
- Single Family
- Sq.Ft.:
- 1,008
- Status:
- Active
- Beds:
- 2
- Lot size:
- 3 Acres
- Year built:
- 1978
- Baths:
- 2.00
- MLS#:
- 5016753
ADDITIONAL INFORMATION
Location, Location!! Stunning and convenient location only minutes to Randolph Village Amenities and Exit 4, I-89. Beautiful Ranch Style home with 2 Bedrooms and 1 1/2 baths on 3.0 surveyed open and wooded acres of land. Gorgeous views to the west of the distant mountains, RT 12 Valley, and the incredible conserved open farmlands of Ayer's Brook Goat Farm. The home is perfectly situated and perched on a private lot, taking it all in! Magnificent sunsets are a common occurrence and to be cherished here!! The home boasts updated standing seam roof, vinyl windows, and siding. Great attached 2 car Post & Beam garage, along with small horse barn for animals or additional storage. This is a great opportunity to own a single level ranch style home with much convenience, in a private location that doesn't come along often with so many incredible qualities that many are looking for!
$330,000
170 Windy Lane Randolph, VT 05060
- Type:
- Single Family
- Sq.Ft.:
- 1,354
- Status:
- Active
- Beds:
- 1
- Lot size:
- 1.38 Acres
- Year built:
- 2008
- Baths:
- 2.00
- MLS#:
- 5015432
ADDITIONAL INFORMATION
This turn key home is located at the end of a privately maintained road. Convenience is key to this property with one level living possible, radiant heat, office space, bonus room, mud room, pantry and washer and dryer hookup all on the main level. The second floor boasts a spacious primary suite with a brand new bathroom remodel, large walk-in closet and balcony. This space could also be utilized as a sunny living area. The septic design is for a 1 bedroom, may be able to upgrade the system to a 2 bedroom. A two bay heated garage offers plenty of space for multiple vehicles or a workshop.
$379,000
6 Deer Run Randolph, VT 05060
- Type:
- Single Family
- Sq.Ft.:
- 1,624
- Status:
- Active
- Beds:
- 3
- Lot size:
- 0.86 Acres
- Year built:
- 1992
- Baths:
- 2.00
- MLS#:
- 5012882
ADDITIONAL INFORMATION
Lovely 3 bedroom, 2 bathroom home on a quiet cul-de-sac walkable to downtown Randolph and the town forest. Many recent updates including fresh paint and new flooring throughout, updated lighting, and the addition of beautiful perennial beds. The main floor has an open living, dining, kitchen area with lots of windows letting in lovely light and pleasant local views. The kitchen has plenty of cabinets and counter space, with a new oversized stainless steel sink and faucet. The full bathroom on the main floor has laundry hookups, and a fabulous backlit mirror. The two bedrooms on the main floor are spacious with generous closet space. The oversized back deck, accessible from the main floor, has built in seating and plenty of space for a dining table -perfect for outdoor dining and parties! The ground floor is complete with a full bathroom, bedroom and family room. Great location - a short drive to I-89 and easy commute to DH, Dartmouth College and all Upper Valley amenities. The perfect spot to call home!
- Type:
- Single Family
- Sq.Ft.:
- 1,608
- Status:
- Active
- Beds:
- 3
- Lot size:
- 0.23 Acres
- Year built:
- 1950
- Baths:
- 1.00
- MLS#:
- 5006087
ADDITIONAL INFORMATION
Ranch home located in desired neighborhood in close proximity to Hospital and town! Home has NEW standing seam roof (2024), all NEW plumbing in basement (2023), NEW shower upgrade (2023). This home has a nice front deck and back patio areas along with a firepit to enjoy the evening under the stars. The large mudroom allows for entry into the home from either the attached garage or from the driveway giving you ample space to store your coats, boots, etc. 2nd floor has 2 rooms, one is being used as an office and the other had built-in bunks from previous owner and is the 3rd bedroom.
- Type:
- Single Family
- Sq.Ft.:
- 1,800
- Status:
- Active
- Beds:
- 3
- Lot size:
- 1.9 Acres
- Year built:
- 1940
- Baths:
- 3.00
- MLS#:
- 5005734
ADDITIONAL INFORMATION
Come and see the spectacular views from this 1940â??s colonial farmhouse. This house has a spacious mudroom with slate tile flooring and built-in storage bench. Newly installed locally sourced maple butcherblock counter tops brighten the kitchen and are complimented by the beautiful panoramic view from the adjoining dining area. Downstairs is host to a large living room with vaulted ceilings, wood stove and large windows that allow in gorgeous natural light. There is additional space downstairs with built in book cases and storage bench that was most recently used as a den with an office, but could serve many purposes. The laundry room with half bath is also on the first floor and is opposite a pantry.The beautiful views continue throughout the second level which consists of the primary en suite bedroom and two additional bedrooms and full bath. Enjoy the sunset from your swing on the open-air porch that wraps around from the side deck. There is a second deck off the east side of the home that is well shaded for hot summer afternoons. Enjoy plenty of space for gardening and entertaining. Easy access to VAST trails. Many recent upgrades to the property include exterior siding and painting, many new efficient windows, high efficiency propane system 2000 hot water baseboard furnace, upgraded chimney. The home is conveniently located approximately 3 miles from I-89, with just 1 mile of backroads, and approximately 10 minutes to the downtown Randolph community.
$525,000
85 Hilltop Drive Randolph, VT 05061
- Type:
- Single Family
- Sq.Ft.:
- 2,573
- Status:
- Active
- Beds:
- 3
- Lot size:
- 2.93 Acres
- Year built:
- 2005
- Baths:
- 3.00
- MLS#:
- 5005020
ADDITIONAL INFORMATION
This inspiring countryside setting will invite you home to a peaceful oasis embraced by the song and sounds of a variety of birds and deer walking in the forefront of the serene views. An exquisite front entry welcomes you to the interior of the home featuring a spacious living room with a majestic stone Rumford Fireplace, complete with a Harman Pellet Stove for added warmth during the cooler months of the year. Upon the main floor living area are beautiful birch hardwood and ceramic tile flooring enhanced entirely by radiant heat. The bright kitchen, dining room and breakfast nook offer an ideal flow for entertaining and enjoying the views from every vantage point. Three bedrooms and three baths includes a private and spacious primary bedroom suite offering a full bath with double sinks, a large walk-in closet and a direct entry onto the exterior wrap-around deck. Radiant heat is also present throughout the expansive, lower level walkout basement with an additional stone fireplace, an ideal location for possibilities such as a recreation room, workshop or hobbies with an abundance of space for extra storage. This home is equipped with a standby generator and for your vehicles there is an on site RV Hook up and a detached two car garage. This property offers a convenient commute to all amenities in the Randolph area including health care, shopping, restaurants, a variety of services, recreational activities and to Interstate 89, Exit 4
- Type:
- Single Family
- Sq.Ft.:
- 1,638
- Status:
- Active
- Beds:
- 2
- Lot size:
- 12 Acres
- Year built:
- 1965
- Baths:
- 2.00
- MLS#:
- 5001563
ADDITIONAL INFORMATION
Quality Artistic Craftsmanship on this most extraordinary and detail oriented home you will likely come across! Located on Randolph's desirable Fish Hill Rd., along with 12.0 gorgeous acres of land with magnificent hand built stonewalls, babbling stone lined stream, and gorgeous full bloom mature perennial gardens! This treasure boasts vaulted ceilings, owner created stain glass windows, cozy full hearth wood fireplace, many great built ins, large sunlight filled windows, Italian Tile and Teak HW floors. The quality throughout shows in the beautiful eat in kitchen with soap stone countertops, high end stainless steel appliances and tile back splashes. This spectacular gem boasts many re-purposed historic architectural details from many different properties across this great nation. Take it all in from the great open deck and separate screened in porch. Outbuildings include a garden/potter's building, vintage barn, and storage shed. This is a one of a kind and unique property that begs you to visit this artistic creation that took close to 40 years to create!
$1,995,000
601 Sarum Hill Lane Randolph, VT 05060
- Type:
- Single Family
- Sq.Ft.:
- 8,259
- Status:
- Active
- Beds:
- 4
- Lot size:
- 131 Acres
- Year built:
- 2005
- Baths:
- 8.00
- MLS#:
- 4996136
- Subdivision:
- Green Mountain Stock Farm
ADDITIONAL INFORMATION
Beautifully perched on 131 acres, this custom-built contemporary colonial commands expansive westerly views of the rolling Green Mountains. The interiors are light-filled and spacious with three levels plus a finished basement of well-appointed living space. The land component is a combination of artfully landscaped and wooded grounds. A large chefâ??s kitchen flows seamlessly into a dining/living area with a propane fireplace. The adjacent more formal living room features a cozy wood-burning fireplace and lovely French doors leading to a large stone patio, offering ideal spaces to entertain against the backdrop of a panoramic vista. Handsome cherry woodwork and luxury finishes throughout underscore the craftsmanship applied to every detail of the home. There are four bedrooms (all en suite) and eight bathrooms in total, with a versatile third level perfect for a bunk/rec room. The lower level houses a den/rec space with a propane fireplace and wet bar as well a sizable exercise room and steam shower. The attached 3-car garage includes a custom car wash station and an additional detached one-bay garage/shed for extra storage. Located a short drive from I-89 plus nearby ski resorts and trail systems, the home boasts both privacy and easy access to local amenities. With ample interior space and seemingly endless acres to explore, the opportunities for entertainment and recreation abound.
$275,000
564 VT Route 66 Randolph, VT 05060
- Type:
- Single Family
- Sq.Ft.:
- 1,676
- Status:
- Active
- Beds:
- 4
- Lot size:
- 1.6 Acres
- Year built:
- 1941
- Baths:
- 2.00
- MLS#:
- 4991577
ADDITIONAL INFORMATION
This charming single-level 4-bed, 2-bath home with a 2-car heated garage offers a welcoming ambiance and versatile living space on 1.6 acres. The property boasts a delightful mother-in-law suite with a separate entrance, perfect for extra income or easily convertible back into a primary bedroom with a full bath. A cozy loft adds character and additional functionality to the suite. You'll find built-ins throughout, adding convenience and storage. The expansive living room provides an ideal setting for entertaining guests, while the spacious pantry off the dining room ensures ample storage. An enclosed porch serves as a practical mudroom or breezeway, and a second covered porch at the back of the house offers breathtaking views of a running brook and a nearby swimming hole just a short walk away. Saunter down the step off the porch, and walk down hand crafted steps to enjoy the serene Adams Brook. House features owned solar panels on the roof, taking advantage of excellent exposure to help lower your electric bill. Attached garage has space to tinker, lounge, and relax in your sauna. Located just 1 mile from the village of Randolph and Vermont Technical College, and only a few minute drive from Gillford Medical Center, the property is in an ideal location. Situated on a main road, the home is perfect for a small business due to its advertising and sizeable paved driveway.
$1,325,000
557 Mason Road Randolph, VT 05060
- Type:
- Single Family
- Sq.Ft.:
- 3,998
- Status:
- Active
- Beds:
- 4
- Lot size:
- 5 Acres
- Year built:
- 1905
- Baths:
- 4.00
- MLS#:
- 4979807
ADDITIONAL INFORMATION
A gem of a home in a quintessential Vermont location! Less than two miles from the vibrant center of Randolph (home to James Beard award-winning restaurant, Saap!). This spacious home offers gorgeous, protected pastoral views and has been beautifully updated - the fully renovated kitchen, gracious drawing room with a wood-burning fireplace, cozy library, wide front porch, and flexible and numerous guest spaces are ideal for accommodating friends and family and entertaining with ease, whatever the season. Currently used as an artist's studio, the primary bedroom's vaulted ceiling with skylights makes every day bright and airy. An in-law suite over the garage provides private space for longer visitors or a potential ADU. The five acre parcel - complete with an 8-10 stall barn - abuts large landholdings and is ideal for gardening or hobby farming. The expansive, level back yard is suitable for a variety of equestrian or agrarian pursuits - or it's a great spot for a pool. Mature maples, wild apple trees, domestic fruit and flowering trees grow throughout the property. With updated electrical and plumbing systems and a new heavy-gauge standing seam roof, this house is easy to enjoy as a primary home or vacation property.
$295,000
142 Water Street Randolph, VT 05061
- Type:
- Single Family
- Sq.Ft.:
- 2,476
- Status:
- Active
- Beds:
- 4
- Lot size:
- 1 Acres
- Year built:
- 1900
- Baths:
- 2.00
- MLS#:
- 4961627
ADDITIONAL INFORMATION
This 1900's Antique Farmhouse located in Randolph Center offers 4 bedrooms and 1 3/4 baths. Minutes from VT State University, the local general store, Post Office and I-89. Even though the home has been vacant for several years and is in need of some TLC, it is located in a very desirable area on a dead end road with a large 1 acre corner lot. Hardwood and softwood floors as well as the character of its era. This home is a must see to appreciate all it has to offer This home is being sold As Is with the right to inspect!

Copyright 2024 PrimeMLS, Inc. All rights reserved. This information is deemed reliable, but not guaranteed. The data relating to real estate displayed on this display comes in part from the IDX Program of PrimeMLS. The information being provided is for consumers’ personal, non-commercial use and may not be used for any purpose other than to identify prospective properties consumers may be interested in purchasing. Data last updated {{last updated}}.
Randolph Real Estate
The median home value in Randolph, VT is $451,000. This is higher than the county median home value of $274,400. The national median home value is $338,100. The average price of homes sold in Randolph, VT is $451,000. Approximately 62.49% of Randolph homes are owned, compared to 25.44% rented, while 12.07% are vacant. Randolph real estate listings include condos, townhomes, and single family homes for sale. Commercial properties are also available. If you see a property you’re interested in, contact a Randolph real estate agent to arrange a tour today!
Randolph, Vermont has a population of 4,777. Randolph is more family-centric than the surrounding county with 29.14% of the households containing married families with children. The county average for households married with children is 25.82%.
The median household income in Randolph, Vermont is $70,000. The median household income for the surrounding county is $67,906 compared to the national median of $69,021. The median age of people living in Randolph is 40.1 years.
Randolph Weather
The average high temperature in July is 77.9 degrees, with an average low temperature in January of 5.1 degrees. The average rainfall is approximately 44.4 inches per year, with 94.6 inches of snow per year.
