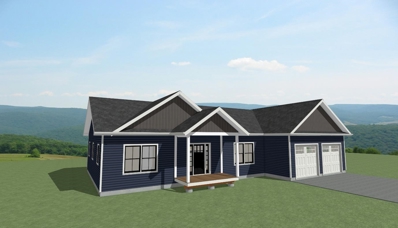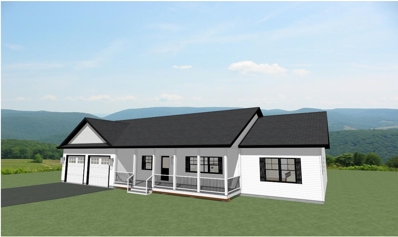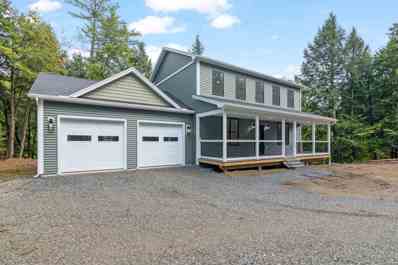Fletcher VT Homes for Sale
- Type:
- Single Family
- Sq.Ft.:
- 1,817
- Status:
- Active
- Beds:
- 3
- Lot size:
- 2.4 Acres
- Baths:
- 2.00
- MLS#:
- 5011173
ADDITIONAL INFORMATION
Nestled in the tall pines on a private cul-de-sac, is this unique and inviting 5-lot subdivision in the picturesque town of Fletcher. Each home to be privately situated on 2+ acres. This will be the last home to be built at Kays Way! This modern ranch is being crafted with all finishes carefully pre-selected. However, there is still time for you to swap out selections and make your own. As you turn off School Rd. and meander down Kays Way, this property is the second one on the right. The exterior plans are for midnight slate blue siding with an accent shakes in the gables. The covered front entryway and back deck overlooking the pines, will be your two coveted spots to enjoy. Stepping inside is an open floor plan with 9' ceilings. The open plan kitchen, dining and living room awaits gatherings. On one side of the home is your spacious primary ensuite with a walk-in closet and tiled shower. On the other side of the home are 2 additional bedrooms and a full bath with linen closet. The unfinished basement has 2 egress windows and heat zone for baseboard heat. There is the option to finish it as well. Welcome home! (Note: Photos are likeness only.)
- Type:
- Single Family
- Sq.Ft.:
- 1,884
- Status:
- Active
- Beds:
- 3
- Lot size:
- 2.21 Acres
- Year built:
- 2024
- Baths:
- 2.00
- MLS#:
- 5010876
ADDITIONAL INFORMATION
Nestled in the tall pines on a private cul-de-sac, is this unique and inviting 5-lot subdivision in the picturesque town of Fletcher. Each home to be privately situated on 2+ acres. This modern ranch is being crafted with all finishes carefully pre-selected. However, there is still time for you to swap out selections and make your own. As you turn off School Rd. and meander down Kays Way, this property is the third one on the right. The exterior plans are for the highly desired white house with black trim. The covered front entryway and back deck overlooking the pines, will be your two coveted spots to enjoy. Stepping inside is an open floor plan with 9' ceilings. The open plan kitchen, dining and living room awaits gatherings. On one side of the home is your spacious primary ensuite with a walk-in closet and tiled shower. On the other side of the home is a laundry area, 2 additional bedrooms, full bath, and linen closet. The unfinished basement has 2 egress windows and heat zone for baseboard heat. There is the option to finish it as well. Welcome home! (Note: Photos are likeness only.)
- Type:
- Single Family
- Sq.Ft.:
- 2,016
- Status:
- Active
- Beds:
- 3
- Lot size:
- 2.01 Acres
- Year built:
- 2024
- Baths:
- 3.00
- MLS#:
- 5004762
ADDITIONAL INFORMATION
Nestled in the tall pines on a private cul-de-sac, is this unique and inviting 5-lot subdivision in the picturesque town of Fletcher.Each home to be privately situated on 2+ acres.This beautiful colonial has been crafted with all finishes carefully selected. As you turn off School Rd and meander down Kays Way, this property is the furthest set back.The siding color is a dark sage with black trim windows, offering a premium feel the blends in with the tall pines.The covered front porch, will be your coveted spot for many front porch conversations to come. Stepping inside is an open floor plan with 9' ceilings, office and ½-bath. The flooring throughout is Vermont Maple LVP with a light yet warm backdrop wall color, allowing your furnishings and wall décor to bring in your favorite pops of color. Your kitchen awaits creations and gatherings. Maple/Hardwood Kitchen cabinets are 2-tone with "Cloud" as the base color and "Coconut" tops with Quartz countertops, and a beautiful off-white backsplash to tie together your warm neutral color pallet. Sliding doors lead to your back deck where you can find tranquility among the breezy pines.The second floor offers 8â?? ceilings, continuation of the 1st floor flooring, three bedrooms, two full baths, and laundry room. Included in this count is the spacious primary ensuite with walk-in closet and tiled shower. Egress window in partially finished basement with option to have it finished. Welcome Home!!

Copyright 2024 PrimeMLS, Inc. All rights reserved. This information is deemed reliable, but not guaranteed. The data relating to real estate displayed on this display comes in part from the IDX Program of PrimeMLS. The information being provided is for consumers’ personal, non-commercial use and may not be used for any purpose other than to identify prospective properties consumers may be interested in purchasing. Data last updated {{last updated}}.
Fletcher Real Estate
The median home value in Fletcher, VT is $318,200. This is higher than the county median home value of $307,800. The national median home value is $338,100. The average price of homes sold in Fletcher, VT is $318,200. Approximately 81.44% of Fletcher homes are owned, compared to 2.8% rented, while 15.76% are vacant. Fletcher real estate listings include condos, townhomes, and single family homes for sale. Commercial properties are also available. If you see a property you’re interested in, contact a Fletcher real estate agent to arrange a tour today!
Fletcher, Vermont has a population of 1,102. Fletcher is less family-centric than the surrounding county with 27.53% of the households containing married families with children. The county average for households married with children is 28.56%.
The median household income in Fletcher, Vermont is $80,625. The median household income for the surrounding county is $68,476 compared to the national median of $69,021. The median age of people living in Fletcher is 50.4 years.
Fletcher Weather
The average high temperature in July is 80 degrees, with an average low temperature in January of 4.6 degrees. The average rainfall is approximately 39.4 inches per year, with 86.1 inches of snow per year.


