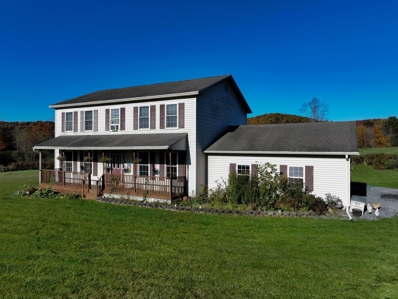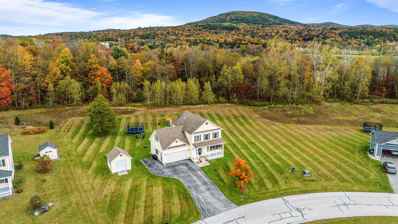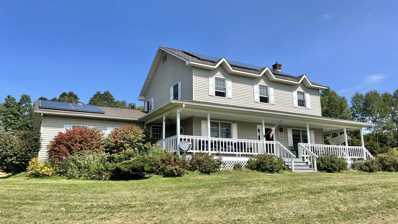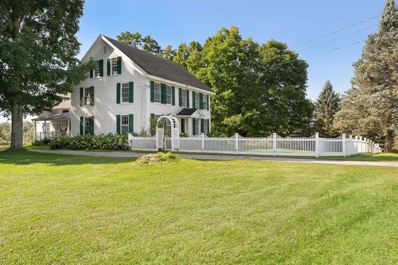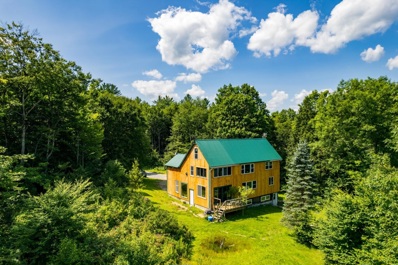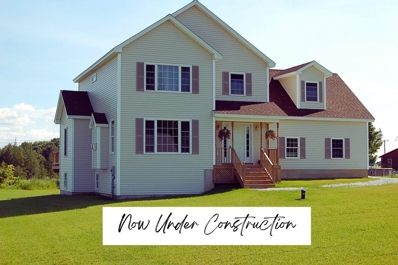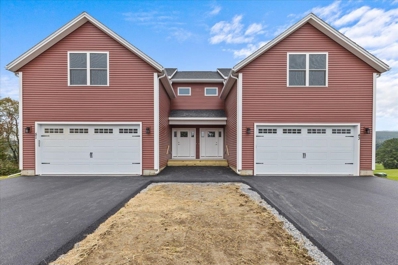Fairfax VT Homes for Sale
$475,000
4 Woodwa Road Fairfax, VT 05454
- Type:
- Single Family
- Sq.Ft.:
- 2,161
- Status:
- Active
- Beds:
- 3
- Lot size:
- 0.89 Acres
- Year built:
- 2004
- Baths:
- 3.00
- MLS#:
- 5019518
ADDITIONAL INFORMATION
Welcome to 4 Woodward Road! Built in 2004, this spacious 3-bed, 3-bath colonial has over 2,000 square feet of living space located on a beautiful .89-acre country lot. The first floor features an open kitchen with stainless steel appliances, formal dining room, 1/2 bath with laundry, and large 27' x 17' living room where friends and family will love to gather. The second floor features a primary bedroom suite with walk-in closet, two additional bedrooms, and a full bathroom. The unfinished basement has a huge 38' x 28' footprint with lots of storage space. Enjoy your morning coffee on the covered front porch with stunning, uninterrupted mountain views. Come live in Fairfax, a small town feel with wonderful amenities and only 15 minutes to I-89, 30 minutes to Smugglers Notch, and 30 minutes to Burlington.
$564,900
65 Bushey Road Fairfax, VT 05454
- Type:
- Single Family
- Sq.Ft.:
- 2,423
- Status:
- Active
- Beds:
- 3
- Lot size:
- 0.85 Acres
- Year built:
- 2016
- Baths:
- 4.00
- MLS#:
- 5018201
- Subdivision:
- Dragon Fly Valley
ADDITIONAL INFORMATION
Nestled in a highly desirable Fairfax neighborhood, this charming colonial home perfectly balances classic design with modern comforts. Set on a spacious lot, it welcomes you with a farmhouse-style covered porch, leading into a bright foyer with hardwood floors and an open floor plan. The cozy living room flows seamlessly into the dining area, which invites you outside to a large deckâ??perfect for BBQsâ??and a crystal-clear pool for relaxing on hot summer days. A spotless kitchen completes the main level, making it ideal for entertaining or daily living. A convenient 2-car garage entry connects to a coat closet and half bath, adding extra ease to your routine. Upstairs, youâ??ll find three comfortable bedrooms plus a versatile finished bonus room above the garageâ??ideal as a home office, rec room, or additional living space. The primary suite offers a private bath and a walk-in closet with natural light for added convenience. Stay comfortable year-round with central A/C. The finished basement boasts a large egress window, creating a bright family room alongside an additional half bath. Outside, enjoy the expansive yard and storage shed, perfect for all your outdoor needs.
$599,000
63 Sam Webb Road Fairfax, VT 05454
- Type:
- Single Family
- Sq.Ft.:
- 1,970
- Status:
- Active
- Beds:
- 3
- Lot size:
- 10.02 Acres
- Year built:
- 1988
- Baths:
- 3.00
- MLS#:
- 5015051
ADDITIONAL INFORMATION
Beautiful Fairfax Colonial with gorgeous long Western views on lovely 10 acres. 3 Bed, 2-1/2 bath home is beautifully maintained and updated. 1970 finished square feet. Main floor is newer hardwood floors: kitchen, living room, dining area, office, half bath, pantry/laundry. Rooms flow around 2nd floor stairs and main front door. Second floor is quiet carpet for two bedrooms, full hall bath and extra large primary bedroom with its oversized 4 piece spa-level bathroom, and two closets. Forty foot front porch shows off wide mountain views and Western sunsets. A low-slung deck off back driveway is perfect for morning coffee and afternoon entertaining in the shade. Wide garage. The barn: formerly a horse stable with a drive-thru set-up. Gravel floor w/ electric sub-panel, built in shelves/work surfaces and wide stairs to a reinforced second floor. Tons of storage. The monster lawn is made for dog and horse zoomies. Spring-fed pond and crab-apple trees enhance the views. Your future crunchy gravel driveway is 1600 feet to Rte 104, and so only a few minutes to I-89 Georgia ramps for efficient commutes. Glass-fiber speed internet! Leased solar keeps electric bills low or zero. 2016 install/20 yr lease, 8+/- years left. 30 year Roof: new in 2006. Open House 9/22 10-2 Septic pumped 9.11.24. Furnace inspection soon.
$789,000
2736 Main Street Fairfax, VT 05454
- Type:
- Single Family
- Sq.Ft.:
- 4,444
- Status:
- Active
- Beds:
- 6
- Lot size:
- 28 Acres
- Year built:
- 1857
- Baths:
- 4.00
- MLS#:
- 5015026
ADDITIONAL INFORMATION
Charming and light-filled 1857 farmhouse with 28 acres of mostly open fields in a great location for easy commute to St. Albans(10),Burlington or Smugglers' Notch Ski Area(25 min).Horse lovers will enjoy the 5 stall, center aisle,tack,feed and wash stall of the gambrel style barn (30'x48') with large loft for hay storage.Property is directly across from the Northwestern Riding facility and their new neighbor boasting stables and riding arena.The property offers a seasonal view of Lake Champlain and the back fields abut the lower part of St. Albans Reservoir and the beginning of the Mill River. The welcoming mudroom,kitchen and family room are all open to each other with the kitchen having lots of counter space.From there you can head out to the three-season room and relax and enjoy the light bouncing off the old maples outside.Bedroom 1 with Full Bath on first floor,with beautiful pine flooring throughout all the rooms. Second bedroom on first floor on the other side of the inviting stairway and central hall.Large living room with hardwood and plenty of windows looking out to the expansive back porch.The second floor has four bedrooms and two full baths along with the laundry room with washer, dryer and slop sink.Bedrooms all have pine floors.From the laundry you can go down the back stairs to the pantry next to the kitchen or go out the back door onto the back porch overlooking the yard,in-ground pool and enjoy sunsets.Basement is full height with concrete floors.
$495,000
74A Wimble Road Fairfax, VT 05454
- Type:
- Single Family
- Sq.Ft.:
- 2,800
- Status:
- Active
- Beds:
- 3
- Lot size:
- 42 Acres
- Year built:
- 1994
- Baths:
- 2.00
- MLS#:
- 5004182
ADDITIONAL INFORMATION
Country Post & Beam located on 42 acres with rolling hills, pastures, woods, and a beautiful private view of Mount Mansfield! Large front porch for enjoying nature. Entrance foyer welcomes you with lots of natural light and views of second floor. Picture yourself trial riding down to the bordering meandering brook and returning to your own horse barn...then settle into your comfy home...with inviting open floor plan, living room with Hearthstone stove, Kitchen with walk in pantry and Island, Sunroom overlooking the countryside where there is peace and quiet. Second floor features 3 bedrooms, large primary bedroom with walk in closet, bathroom with Whirlpool tub, and double bowl vanity, and views of the mountain, a den/study, and office. Third floor open with exposed beams is a perfect space to get away to. Walk out basement, with easy entry from horse barn, complete with woodstove, workshop and plenty of storage area. Enjoy area walking trails, and skiing at nearby Smugglers Notch.
- Type:
- Single Family
- Sq.Ft.:
- 1,810
- Status:
- Active
- Beds:
- 3
- Lot size:
- 1.1 Acres
- Baths:
- 3.00
- MLS#:
- 4992113
- Subdivision:
- Arbor Meadows
ADDITIONAL INFORMATION
NOW UNDER CONSTRUCTION! Seize the opportunity to build your dream home in a peaceful, private cul-de-sac with only three residences. Nestled in a tranquil, wooded setting with deeded access to 22 acres of preserved open space within the Arbor Meadows Residential Neighborhood, this property also offers access to shared land along the Lamoille Riverâ??ideal for kayaking and canoeing. The proposed home features a modern open first-floor plan with a spacious kitchen, dining, and living area, first-floor laundry, and a large deck. It includes three bedrooms, two and a half bathrooms, and a full walkout basement that can be finished into an 875 sq ft recreation room with an additional bathroom. A bonus room above the garage offers further potential for expanded living space. Customize the interior to your style with generous allowances for cabinetry, countertops, flooring, appliances, and other finishes. Enjoy the convenience of being close to schools and a variety of recreational activities, including Fairfax Falls, Smugglers' Notch 4-Season Resort, Mt. Mansfield, hiking, snowshoeing, skiing, and the Lamoille Valley Rail Trail/Bike Path. (photo is likeness only)
$449,900
97 Bluevale Street Fairfax, VT 05454
- Type:
- Condo
- Sq.Ft.:
- 1,732
- Status:
- Active
- Beds:
- 3
- Year built:
- 2023
- Baths:
- 3.00
- MLS#:
- 4961508
ADDITIONAL INFORMATION
Photos are of the units just completed at 43 and 51 Bluevale. Colors, cabinets and other finishes may differ as this is new construction. Welcome to your dream home in our quiet and picturesque development. This immaculate townhouse offers a perfect blend of modern elegance and breathtaking natural beauty. With 3 bedrooms, 2 full bathrooms, and 1 half bathroom, this spacious home is designed to meet your every need. Step inside and be greeted by the open concept first floor, boasting abundant natural light and a seamless flow between the living, dining, and kitchen areas. The well-appointed kitchen features high-end appliances, ample cabinetry, and a convenient breakfast bar, ideal for entertaining family and friends. Upstairs, you'll find a tranquil escape in the luxurious master suite, complete with a private ensuite bathroom and spacious walk-in closet. Two additional bedrooms offer comfort and flexibility for guests, a home office, or a growing family. The second floor laundry adds convenience and ease to your daily routine. Enjoy the beauty of nature from your own deck or take a leisurely stroll through the peaceful community. With a 2-car garage, parking is a breeze. The exceptional craftsmanship and attention to detail throughout this new construction home ensure a lifetime of comfort and luxury. Located in a serene setting, yet just a short drive from local amenities, schools, and major highways. LA related to Seller.

Copyright 2024 PrimeMLS, Inc. All rights reserved. This information is deemed reliable, but not guaranteed. The data relating to real estate displayed on this display comes in part from the IDX Program of PrimeMLS. The information being provided is for consumers’ personal, non-commercial use and may not be used for any purpose other than to identify prospective properties consumers may be interested in purchasing. Data last updated {{last updated}}.
Fairfax Real Estate
The median home value in Fairfax, VT is $458,000. This is higher than the county median home value of $307,800. The national median home value is $338,100. The average price of homes sold in Fairfax, VT is $458,000. Approximately 69.37% of Fairfax homes are owned, compared to 19.86% rented, while 10.77% are vacant. Fairfax real estate listings include condos, townhomes, and single family homes for sale. Commercial properties are also available. If you see a property you’re interested in, contact a Fairfax real estate agent to arrange a tour today!
Fairfax, Vermont has a population of 4,973. Fairfax is more family-centric than the surrounding county with 33.68% of the households containing married families with children. The county average for households married with children is 28.56%.
The median household income in Fairfax, Vermont is $92,536. The median household income for the surrounding county is $68,476 compared to the national median of $69,021. The median age of people living in Fairfax is 38 years.
Fairfax Weather
The average high temperature in July is 80.2 degrees, with an average low temperature in January of 4.9 degrees. The average rainfall is approximately 39.4 inches per year, with 82.8 inches of snow per year.
