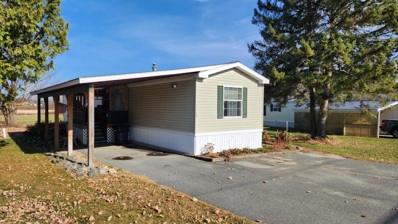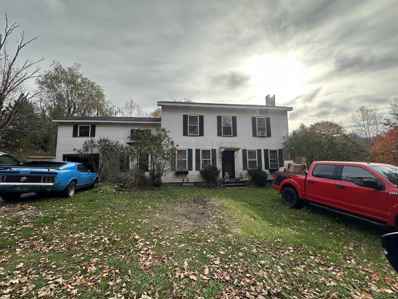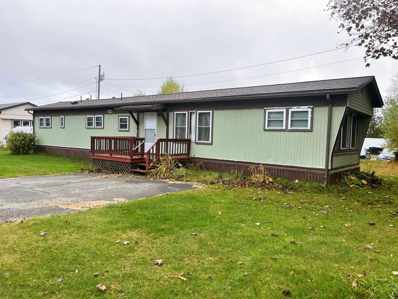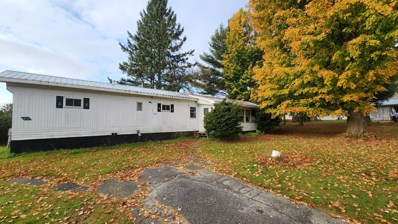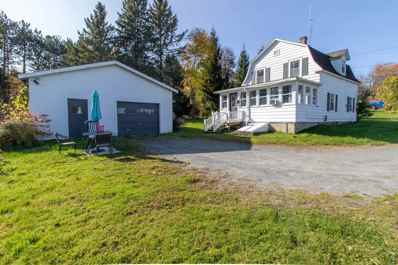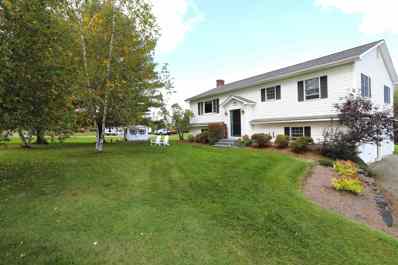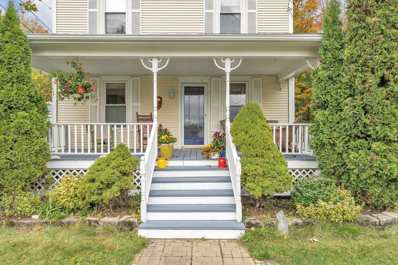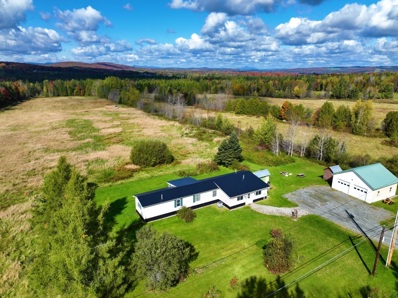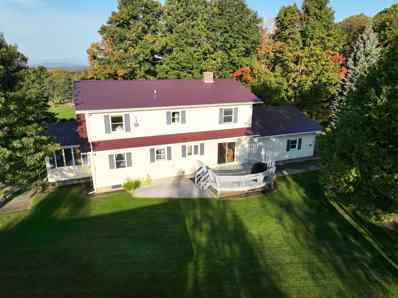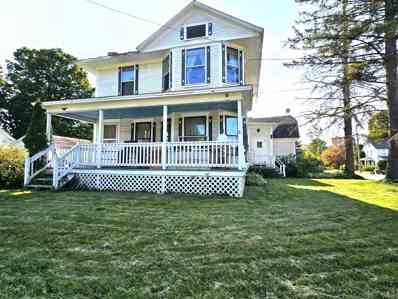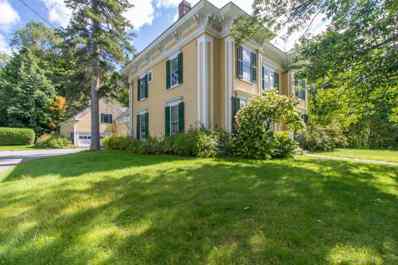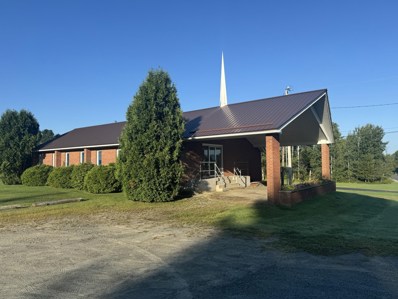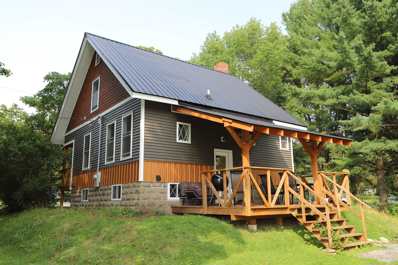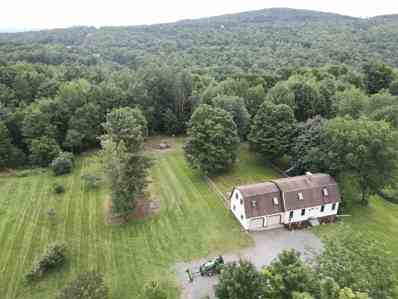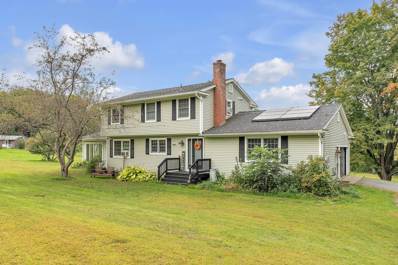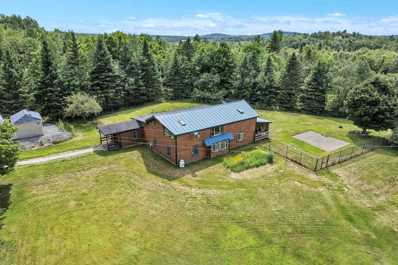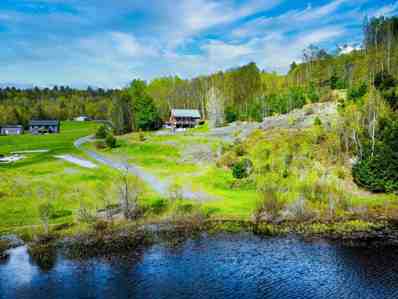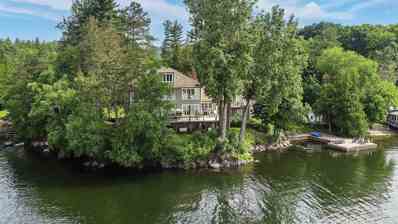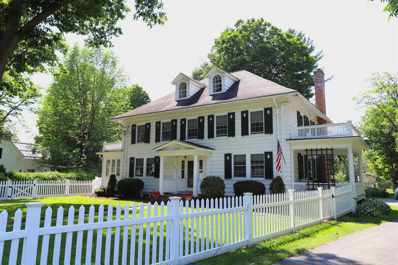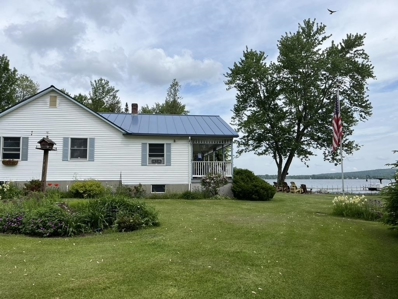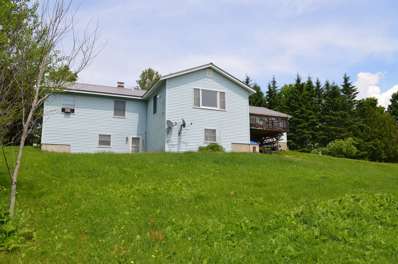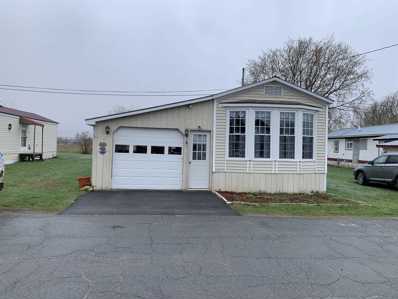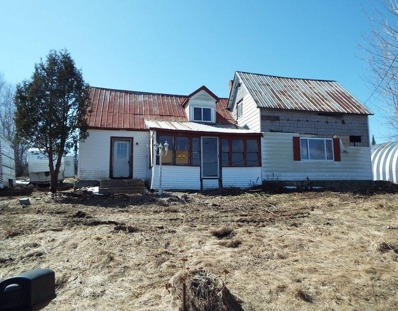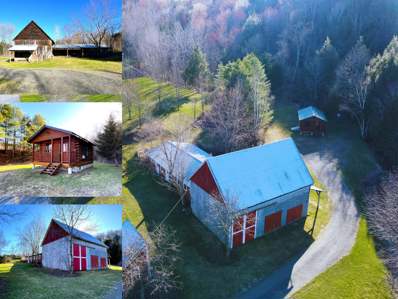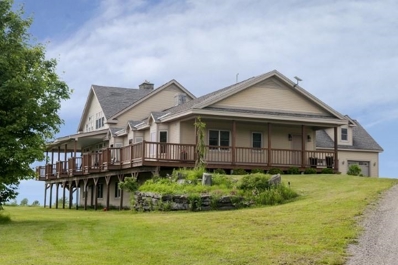Derby VT Homes for Sale
- Type:
- Single Family
- Sq.Ft.:
- 1,120
- Status:
- NEW LISTING
- Beds:
- 2
- Year built:
- 2005
- Baths:
- 2.00
- MLS#:
- 5020789
ADDITIONAL INFORMATION
Very well maintained 2 bedroom, 2 bathroom mobile home has been meticulously taken care of since day 1. 14' wide x 80' long home offers spacious bedrooms and open concept living area. Primary suite has 3/4 bathroom with 54" shower stall. Cathedral ceilings throughout, in-wall air conditioner and laundry room round out the interior. Storage shed for gardening tools, covered porch, carport and paved driveway. Park approval required. This home has it all, you won't need to do a thing.
$279,900
894 Nelson Hill Road Derby, VT 05829
- Type:
- Single Family
- Sq.Ft.:
- 2,442
- Status:
- NEW LISTING
- Beds:
- 4
- Lot size:
- 2.8 Acres
- Year built:
- 1930
- Baths:
- 1.00
- MLS#:
- 5020751
ADDITIONAL INFORMATION
Welcome to this charming 4-bed, 1-bath Colonial-style home set on a private, spacious 2.8-acres. This property offers a tranquil setting, with a gentle stream flowing through the yard and a healthy blend of open and shaded spaces. Mature treesâ??including willows, apple, and cedarâ??add natural beauty and provide perfect spots for a hammock. A generously sized back deck invites gatherings and peaceful moments to enjoy the view. Inside, a spacious kitchen provides plenty of storage and counter space and opens seamlessly to the dining room, where a charming exposed staircase adds character. The living room features a pellet stove that efficiently heats the home. Just off the living room, you'll find a cozy bar/office nook overlooking the backyard. Upstairs, youâ??ll find two generously sized bedrooms, a landing (with the pool table included!), an additional room that could serve as a den or fourth bedroom, and a primary bedroom with a large walk-in closet. Delayed showings 11/4/24 More pictures coming.
- Type:
- Mobile Home
- Sq.Ft.:
- 924
- Status:
- Active
- Beds:
- 3
- Year built:
- 1974
- Baths:
- 2.00
- MLS#:
- 5020196
ADDITIONAL INFORMATION
Easy Breezy living! Super close to the Walmart, Pharmacy, Price Chopper!! 3 bed 2 bath with updated flooring and more. New electric range! Newer Thermo Pride hot air furnace and updated H2O. Windows are Thermo as well. Metal siding and asphalt shingle roof all in great shape. Nicely laid out with 2 beds on one end and Primary with its bath on the other. Sellers have pride in their home and it shows'. Some furnishings will stay. 55 and older park. Must be owner occupied and subject to park approval, application on file. Please remove shoes.
- Type:
- Mobile Home
- Sq.Ft.:
- 780
- Status:
- Active
- Beds:
- 2
- Year built:
- 1970
- Baths:
- 1.00
- MLS#:
- 5019466
ADDITIONAL INFORMATION
Corner lot in the Derby mobile home park with privacy in the back. This 2 bedroom, 1 bath mobile home has had all plywood flooring replaced and is ready for your new floor and any other upgrades you may want. 2 additions, 1 on the front and 1 on the back, give the home additional space and storage along with 2 sheds on the property. Derby mobile home park is an association with a monthly fee that includes trash removal, sewer, water, lawn mowing and plowing of the park roads.
$194,900
125 Highland Avenue Derby, VT 05830
- Type:
- Single Family
- Sq.Ft.:
- 1,188
- Status:
- Active
- Beds:
- 3
- Lot size:
- 0.45 Acres
- Year built:
- 1920
- Baths:
- 2.00
- MLS#:
- 5019392
ADDITIONAL INFORMATION
This private, 3 bedroom home sits on just under a half acre, making it the perfect place to enjoy a relaxing family bbq by the firepit on a cool night. Updated appliances with an open kitchen and dining room brings plenty of functional living space to this quaint home. Potential to have 2 finished bathrooms, just needs someone handy to finish the update. Oversized single garage offers enough space for extra storage. Large level lawn for the pets and kids to enjoy. Close to schools and parks in the village of Derby Line. Don't miss your opportunity to take a look at this cute home with convenient location!
$350,000
118 Ashman Drive Derby, VT 05855
- Type:
- Single Family
- Sq.Ft.:
- 2,072
- Status:
- Active
- Beds:
- 3
- Lot size:
- 1.09 Acres
- Year built:
- 1992
- Baths:
- 2.00
- MLS#:
- 5018512
ADDITIONAL INFORMATION
Immaculately maintained home, built in 1992 and situated on a spacious 1.09 acre lot in a quiet Derby neighborhood. Offering 2072 sq.ft. of finished living area with the main level consisting of an open eat-in kitchen/dining/living area, 3 bedrooms, a full bath and a spacious family room, office, storage closet & full bath with laundry in the walk-out lower level. Two car garage and additional storage available in the detached shed. This home is very efficient to heat with an oil boiler/ baseboard hot water heat, a wood stove in the family room (2 flues) and a new mini-split for heat & AC. Serviced by a private onsite drilled well and updated septic. Enjoy gorgeous sunrises and partial views over Lake Salem from the back deck while overlooking the enormous level yard. You will be sure to enjoy living in a quiet setting and the convenience of being just a short drive to town amenities. Excellent move-in-ready condition and well worth viewing today!
$210,000
430 Elm Street Derby, VT 05830
- Type:
- Single Family
- Sq.Ft.:
- 1,400
- Status:
- Active
- Beds:
- 3
- Lot size:
- 0.22 Acres
- Year built:
- 1927
- Baths:
- 2.00
- MLS#:
- 5017719
ADDITIONAL INFORMATION
Welcome to this century-old home, perched right on the Canadian border in the picturesque village of Derby Line. Full of warmth, this home greets you with a welcoming front porch framed by a classic white picket fence and vibrant perennial gardensâ??a perfect spot to savor your coffee as the neighborhood wakes up around you. Step inside and youâ??re instantly greeted by the glow of original wood floors that speak to the craftsmanship of a bygone era. The heart of the home is the sweet kitchen, where vintage details blend effortlessly with modern convenience; a darling space that feels just right for baking cookies on a Sunday. From here, step out onto the screened-in back porch, the ideal spot to unwind after a long day. Picture yourself curled up with a good book or simply listening to the leaves rustling as the crisp autumn air sets in. This serene porch overlooks a private, fenced backyardâ??a haven for kids to play, pets to roam, or for you to try your hand at gardening. Nestled in a quiet, friendly neighborhood, itâ??s just a short walk to Baxter Park and the local school, making it perfect for morning strolls or after-school fun. Situated just minutes from I-91, this home makes commuting a breeze while still feeling worlds away in its peaceful setting. World-class skiing and year-round recreation await at Jay Peak Resort, and the pristine waters of Lake Memphremagog are just a short drive away for boating, fishing, and lakeside relaxation. Showings begin 10/12.
- Type:
- Mobile Home
- Sq.Ft.:
- 1,376
- Status:
- Active
- Beds:
- 3
- Lot size:
- 15.9 Acres
- Year built:
- 1991
- Baths:
- 2.00
- MLS#:
- 5017766
ADDITIONAL INFORMATION
Easy living in this spacious 3 BR /2 BA Derby home on 15.9 acres. This 1991 mobile home with metal roof and vinyl siding has undergone many recent renovations to include a new heating and cooling system, extra insulation, two additions and new laminate flooring throughout. The renovated eat-in kitchen with stainless steel appliances and recessed lighting flows nicely into the large sun-filled living area with windows everywhere. The primary suite features a new spa-like bath with double sinks and an amazing jetted shower/tub. The detached 26'x26' two bay insulated garage has power and storage overhead. More storage available in the two outbuildings. This home sits off the road in a mostly open beautiful country setting with plenty of room for gardening and animals. So much opportunity!
- Type:
- Single Family
- Sq.Ft.:
- 2,248
- Status:
- Active
- Beds:
- 3
- Lot size:
- 4.6 Acres
- Year built:
- 1977
- Baths:
- 3.00
- MLS#:
- 5014931
ADDITIONAL INFORMATION
You can have the best of both worlds with this refreshed 2,248-square-foot cape-style home. Recent updates started with the removal of popcorn ceilings and bright white paint throughout. Painted cupboards, new wood countertops, a beadboard backsplash, and new sink combined with the rediscovered tile floor provides a fresh farmhouse feel to the eat-in kitchen. Beautiful hardwood flooring, a picture window, and soapstone woodstove create a warm, inviting living room. New hardwood flooring was added to the main floor bedroom and its large walk-in closet (currently set up as a nursery) and office/sunporch. Completing the first floor is a ½ bath with laundry and a full bath with soaking tub, separate shower, and oversized vanity across the hall. Upstairs are 2 generously sized bedrooms that share a ¾ bath. The full basement is accessed through the attached 2-car garage. The mostly open lot features some mature trees, established garden space, and unobstructed views of Jay Peak from much of the property. A detached garage with overhead doors on each end is ideal for a lawn tractor, garden tools, and more. Set on 4.6 acres in a country setting, yet all amenities â?? schools, lakes, Memphremagog Trails, the recreation path, North Country Hospital, Newport Country Club, movie theater, and many shopping and dining options â?? are a short drive away. Plus itâ??s only 26 miles to Jay Peak Resort. Donâ??t delay, come see all the wonderful space this home has to offer both inside and out.
- Type:
- Single Family
- Sq.Ft.:
- 1,388
- Status:
- Active
- Beds:
- 3
- Lot size:
- 0.11 Acres
- Year built:
- 1907
- Baths:
- 1.00
- MLS#:
- 5014011
ADDITIONAL INFORMATION
Quality built home in need of a buyer that is handy and willing tackle some projects. Featuring 3 bedrooms, 1 bath, full basement, beautiful hardwood floors & woodwork, built-in cabinetry in the formal dining room, covered front porch, back deck and a detached 2-story garage/barn. Serviced by public water from Stanstead and located across the street from the post office and the Canadian border crossing at Beebe Plain. The property is in need of exterior painting, garage roof replacement, possible septic replacement (existing dry-well has not been used for awhile now), electric updates, etc. The sellers have priced this home to sell in as-is condition and will most likely require a cash sale, construction loan or home equity type of financing. With some TLC, this property has so much potential and will make a lovely home once again.
$499,900
167 Main Street Derby, VT 05829
- Type:
- Single Family
- Sq.Ft.:
- 4,226
- Status:
- Active
- Beds:
- 5
- Lot size:
- 1.29 Acres
- Year built:
- 1860
- Baths:
- 5.00
- MLS#:
- 5012095
ADDITIONAL INFORMATION
Originally built in 1861 for Walter Cobb, director of the local bank, this finely detailed two-story Italianate house was later purchased by merchant Austin T. Foster. Steeped in history, this stately home retains many features from its past, including a wood-burning marble fireplace, ornate brass light fixtures, and a grand central staircase. Recent updates include plumbing and new wiring, as well as a total renovation of the kitchen, which boasts custom two-tone cabinetry, quartz countertops, a spacious center island, wet bar, and two sets of French doors to the side yard and deck. Within the 4,226 sq. ft. of finished living space there are 12 rooms, including a formal living room, formal dining room, den/library with built-in shelves, and primary bedroom with en suite ¾ bath on the main floor. Each side of the second level offers 2 spacious bedrooms with Jack and Jill ¾ baths. Another ¾ bath at the top of the stairs has access to the former maidâ??s quarters, consisting of approximately 1,000 sq. ft. awaiting your ideas for finishing. The attached garage offers a plethora of storage on 2 levels. Standing tall and proud on 1.29 acres, this house is surrounded by a variety of lush plant life, lawn areas, and privacy hedges. This in-town property offers a variety of possibilities, from a bed & breakfast to Airbnb rentals, or for those seeking a large home with an interesting story, youâ??ll want to see this truly special home.
$250,000
668 Prouty Drive Derby, VT 05855
- Type:
- Single Family
- Sq.Ft.:
- 3,840
- Status:
- Active
- Beds:
- n/a
- Lot size:
- 0.75 Acres
- Year built:
- 1963
- Baths:
- 2.00
- MLS#:
- 5011957
ADDITIONAL INFORMATION
Bring us your ideas. Formerly used as a church. Great location only 5 minutes from North Country Hospital. Level 3/4 acre lot. Zoned residential. Very well maintained over the years. First floor has 2 offices, large worship room with cathedral ceiling. And 2 additional rooms. Finished basement with community room, 2 class rooms, and 2 half baths.
$245,000
55 Valentine Avenue Derby, VT 05830
- Type:
- Single Family
- Sq.Ft.:
- 1,069
- Status:
- Active
- Beds:
- 2
- Lot size:
- 0.53 Acres
- Year built:
- 1910
- Baths:
- 1.00
- MLS#:
- 5009847
ADDITIONAL INFORMATION
This charming village home has recently undergone many upgrades and improvements. The most obvious is the updated exterior. A new metal roof, vinyl and metal siding, vinyl windows, exterior and interior doors, a new front porch and an added rear covered porch with a view to the spacious .53 acre backyard. The home features 2 bedrooms on the second level and a den/office space on the first level that is large enough if a 3rd bedroom was needed. The updating continues inside with a brand new kitchen featuring stainless steel appliances, flooring, updated electrical and plumbing and so much more. Located on a quieter side street in the village, close to Baxter Park, The Haskell Library, I91 and the Canadian Border crossing. Additional storage available in the unfinished basement and the detached garage. This home is sure to please!
$299,000
479 Crawfo Road Derby, VT 05829
- Type:
- Single Family
- Sq.Ft.:
- 2,186
- Status:
- Active
- Beds:
- 3
- Lot size:
- 3 Acres
- Year built:
- 1979
- Baths:
- 2.00
- MLS#:
- 5008340
ADDITIONAL INFORMATION
A rare find! Spacious, 3 bedroom, 1.5 bath home situated on a 3 acres of land in a very convenient Derby location! This property offers plenty of room with a first floor consisting of a large living area w/ gas fireplace, kitchen w/ stainless appliances, formal dining area, a 1/2 bath, direct access to the 2-car heated garage and a sliding glass door to access the back deck overlooking a well manicured fenced in lawn area. The second story offers 3 bedrooms, a bonus room that would make a great "WFH" office and a full bathroom. The unfinished lower level offers plenty of room for storage or additional family space if need be. The exterior offers vinyl siding, plenty of space for pets, children or gardening alike, a wonderful private setting with direct access to the VAST and VASA trails, mountain views, minutes to I-91, schools stores and more. This one is well worth a look today.
$350,000
59 Sunset Terrace Derby, VT 05830
- Type:
- Single Family
- Sq.Ft.:
- 2,208
- Status:
- Active
- Beds:
- 3
- Lot size:
- 1.8 Acres
- Year built:
- 1965
- Baths:
- 3.00
- MLS#:
- 5007336
ADDITIONAL INFORMATION
Quiet, lovely neighborhood, mountain views and amazing sunsets are just a part of what you will find with this great home in the border town of Derby Line. Known for the excellent elementary school and close to the famous Haskell Library and Opera House, this property boasts a nearly 2 acre lot, perfect for animals, kids, gardening and whatever other plans you might have for your outdoor life. You could also sell the .68 extra building lot to help finance improvements. Featuring a large kitchen with custom cabinets, granite countertops, stainless steel appliances and a breakfast bar as well as big dining area that leads into a sitting room and a huge, recently remodeled family room with a pellet stove. There is another living room with a pellet stove as you enter the house from the mudroom and garage. There is a half bath downstairs also and a huge back deck! Upstairs are three bedrooms, (one is currently being used as a home office) a full bath with a new tub and shower, the primary bedroom also has a 3/4 bath with tiled shower. There are solar panels installed on the roof by Sun Run, lease will roll over to Buyers at $90 per month. The Sellers have done a lot of work to the property, including a new boiler in 2021, with many areas of the home remodeled and upgraded. The sewer line from the house to the street was replaced. New stainless steel liners added to the chimneys for the two pellet stoves. New hot water tank. Large unfinished basement for storage and expansion.
$425,000
1542 Dumas Road Derby, VT 05829
- Type:
- Single Family
- Sq.Ft.:
- 2,871
- Status:
- Active
- Beds:
- 3
- Lot size:
- 18.42 Acres
- Year built:
- 1986
- Baths:
- 3.00
- MLS#:
- 5006579
ADDITIONAL INFORMATION
Nestled in the rural countryside of VT's Northeast Kingdom near Lake Salem in Derby sits a secluded, peaceful 3 bed/3 bath home w/ almost 3,000 sq ft of living space. As you enter the welcoming front doors of the home & into the mudroom, you will be impressed w/ the spacious living room & 3 adjoining large 1st floor bedrooms. The primary suite includes a full bathroom, & the additional ¾ bathroom on the main level is equipped w/ energy efficient washer & dryer. There is a substantial back deck to take in the colorful sunset views & the brilliant nighttime starry skies. Heading upstairs you enter the kitchen & dining area, another ¾ bathroom, plus two bonus rooms. The kitchen is modern & ready for any home chef w/ an extra-large refrigerator & a new dishwasher. Overlooking mostly pasture land surrounded by forest & a stream, you can sip your coffee & watch the abundant wildlife, including songbirds, deer, turkeys, hawks & even porcupines. W/ a newly fenced in backyard & new sandbox, this home is ready for little ones to grow up here. The heated, insulated barn can be used for storage, a shop, or for keeping animals, & it has an existing space for an office & loft quarters. An additional feature of this property is the RV docking station. Recent updates include a freshly painted interior & electrical upgrades for heat pumps. Only 10 minutes from everything you need in Derby & Newport, including groceries, shopping & dining. Showings start 7/28 at the Open House from 12-2.
- Type:
- Single Family
- Sq.Ft.:
- 1,632
- Status:
- Active
- Beds:
- 2
- Lot size:
- 3.14 Acres
- Year built:
- 2009
- Baths:
- 2.00
- MLS#:
- 5005154
ADDITIONAL INFORMATION
Welcome to your lakeside retreat with breathtaking views from almost every room! Nestled on a slight hill overlooking Little Salem Lake, this charming 2 bed 2 bath home offers unparalleled tranquility with over 250 feet of private lake frontage. Upstairs you'll be greeted by the warmth of radiant hardwood floors that extend through the primary bedroom and spacious living room, where the cathedral ceiling creates an airy, open atmosphere. The living room opens onto a covered deck, complete with a porch swing, perfect for enjoying morning coffee or evening sunsets over the shimmering lake. The walkout basement features another bedroom and bathroom, along with a family room all with tiled floors and radiant heating throughout, ensuring comfort in every season. Outdoor enthusiasts will appreciate the driveway leading down to the lake, where a dock could be installed, and swimming, fishing, kayaking and boating adventures await. Wildlife is abundant at this property! With ample space for camping and the option to add an RV spot, this property offers endless opportunities for outdoor enjoyment. Constructed with durability and style in mind, the home features a standing seam metal roof and cedar wood siding, blending with the natural surroundings. Located conveniently close to town amenities yet tucked away in a serene setting, this property is ideal for both year-round living and as a peaceful weekend retreat. Don't miss your chance to own this slice of lakeside paradise!
$1,895,000
130 Lands End Road Derby, VT 05855
- Type:
- Single Family
- Sq.Ft.:
- 3,422
- Status:
- Active
- Beds:
- 6
- Lot size:
- 1.2 Acres
- Year built:
- 1920
- Baths:
- 5.00
- MLS#:
- 5003473
ADDITIONAL INFORMATION
Welcome to this spacious, waterfront gem located in Vermont's picturesque Northeast Kingdom. Step into this large family home, surrounded on three sides by beautiful Lake Memphremagog, boasting ample room for relatives and friends. The main living area features outstanding open concept living and dining areas with 180 degree sparkling water views. In the upper level of the home you will find 5 comfortable bedrooms, three of which feature stunning water views, and two completely renovated, luxury bathrooms. A bright modern kitchen with granite countertops and generous pantry area connects the living area to an additional adjoining but separate living space, complete with 2 bedrooms and a bath, living room, and its own dedicated deck space. Stepping outside onto the main deck, the modern stainless steel railing insures there is nothing to obscure the stunning view and large space for grilling, dining, and multiple sitting areas-an entertainer's paradise. Fish, swim and boat from the oversized private concrete dock steps from the home. Location offers plenty of country roads for walks, an abutting nature preserve and a waterfront bike path. This property is located 45 minutes to Burke Mountain and Jay Peak ski areas as well as close to snowmobile trails and a golf course. Welcome to your Kingdom.
$629,000
502 Main Street Derby, VT 05829
- Type:
- Single Family
- Sq.Ft.:
- 2,980
- Status:
- Active
- Beds:
- 4
- Lot size:
- 0.68 Acres
- Year built:
- 1920
- Baths:
- 4.00
- MLS#:
- 5002321
ADDITIONAL INFORMATION
Beautiful and classic colonial 4 bedroom home in Derby Line, VT. This gorgeous home was constructed in a era of true craftsmanship, pride and quality. A recent complete custom kitchen remodel is just one of the numerous upgrades the current owners have completed since purchasing the home. Formal dining & living room, office, media room. 4 bedrooms, 3 with bathrooms. A lovely setting with perennial garden space, a small green house. and it's own completely fenced in dog park. An added extra garage and addition includes a dog wash station & a 1st level laundry room. New windows, updated plumbing, 3 propane fireplaces, a recently paved driveway, rear deck, standby generator, plus many many more upgrades. Less than a mile from Canada, just over 90 minutes to Montreal, approx. 4 hours to Boston & Hartford. High speed internet, skiing, snowmobiling, hiking, as well as bike trails, restaurants and parks nearby. Take a look at this spectacular home today.
$645,000
2101 VT Route 105 Derby, VT 05829
- Type:
- Single Family
- Sq.Ft.:
- 1,152
- Status:
- Active
- Beds:
- 4
- Lot size:
- 1.52 Acres
- Year built:
- 1962
- Baths:
- 2.00
- MLS#:
- 5000695
ADDITIONAL INFORMATION
Huge Price Reduction! Very Motivated Sellers. Lakefront and year-round property. You will be surprised what this home offers! Come see this hidden gem! Four bedrooms. The house is located far from the road and there is privacy on both sides of the property with a separate cottage for guests. The boats and water are waiting for you to jump in! Sit on the private 280' lake shore or the screened-in porch to watch the birds and wildlife, and smell all of the beautiful perennials all around the yard. Gather round the fire pit. There are so many choices, you won't know what to do first. You can invite friends and relatives and still keep your privacy because there is a sweet 800 sq ft cottage totally separate from the main house with a full kitchen, one bedroom, and a screened-in porch. Fish on the 114' Dock, take out the 20 ft Pontoon Boat, pick Berries from the berry patch, The bonuses keep on going, too, with a 30X30 insulated, two-car garage. If that isn't enough, there is a storage shed hidden away under trees. You will find plenty of storage with sizable closets in all rooms. The owners have lovingly cared for the property inside and out. You will be able to move in and relax OR invite people over as you prepare a meal in the updated kitchen or cook over the outside fireplace. Come check out your dream-come-true home. The Owners have done all the work inside and out. Prepare to relax!
- Type:
- Single Family
- Sq.Ft.:
- 1,953
- Status:
- Active
- Beds:
- 3
- Lot size:
- 12.64 Acres
- Year built:
- 1989
- Baths:
- 2.00
- MLS#:
- 4998897
ADDITIONAL INFORMATION
Seller is willing to contribute seller credit towards a temporary rate buydown for buyers. For qualified buyers this would reduce monthly payment by up to $390 per month. Welcome to your peaceful retreat at 1256 Salem Derby Road in Derby, VT! This charming 3-bedroom, 1.5-bathroom ranch sits on a sprawling 12.64-acre lot, offering privacy and ample space for your outdoor pursuits. The home boasts an attached garage and a partially finished basement, perfect for storage or additional living space. Step inside to find a welcoming dining area and a spacious living room bathed in natural light, with doors leading to a deck that overlooks the serene landscape. The first-floor laundry adds convenience, making everyday chores a breeze. Located just minutes from the Canadian border, Derby, Newport City, and Salem Lake, this property provides easy access to a variety of local amenities and recreational opportunities. Whether you're seeking a tranquil home base or a picturesque getaway, 1256 Salem Derby Road is an opportunity not to be missed. Embrace the Vermont lifestyle and make this idyllic property your own!
- Type:
- Mobile Home
- Sq.Ft.:
- 896
- Status:
- Active
- Beds:
- 2
- Year built:
- 1983
- Baths:
- 1.00
- MLS#:
- 4993681
ADDITIONAL INFORMATION
Here is your chance to own a mobile home in a desirable park. With recent upgrades, you can move right in and enjoy Newer roof, stainless steel appliances and newer flooring. Dine in Kitchen with bay windows offers fresh air and natural light. Close to hospital, shopping, banking, I-91 and many outdoor recreational activities. Park approval is required.
- Type:
- Single Family
- Sq.Ft.:
- 1,880
- Status:
- Active
- Beds:
- 3
- Lot size:
- 10.66 Acres
- Year built:
- 1900
- Baths:
- 1.00
- MLS#:
- 4992064
ADDITIONAL INFORMATION
6 room, 3 bedroom, 1 bathroom house featuring 1880 feet of living space. Detached Quonset hut, all located on 10.66 acres
- Type:
- Single Family
- Sq.Ft.:
- 252
- Status:
- Active
- Beds:
- n/a
- Lot size:
- 3.4 Acres
- Year built:
- 2021
- Baths:
- 1.00
- MLS#:
- 4985208
ADDITIONAL INFORMATION
Cozy and quaint country cabin situated on a private 3.40 acre lot with a recently installed, fully permitted, 3 bedroom conventional septic system offering tons of potential! This recently constructed home has just finished completion renovations and is looking for a new owner! Offering Beebe municipal water, an open floor plan, all new flooring and light fixtures, stainless appliances, a beautiful gas stove for heat, full bathroom and a full basement w/ on demand hot water and laundry hookups. Looking for more space? With this lot already boasting a recently installed septic system, it allows for someone to add on or if they want, start completely fresh! Always wanted a small hobby farm, in-house occupation, warehousing or just need more storage? This property also offers a large barn/garage measuring approx. 28'x40 w/ a radiant heated studio area (12'x23'), workshop/barn section on a slab (26'x30') and several additional smaller buildings and storage areas. The land consists of being approx. 65% open and offers a small apple orchard that produces very well. Enjoy the peace and quiet sitting on your covered porch overlooking the babbling brook while remaining just minutes to all town amenities, Derby Elementary, North Country Hospital and more!
$749,000
734 Herrick Road Derby, VT 05829
- Type:
- Single Family
- Sq.Ft.:
- 6,867
- Status:
- Active
- Beds:
- 5
- Lot size:
- 27.4 Acres
- Year built:
- 2006
- Baths:
- 7.00
- MLS#:
- 4954869
ADDITIONAL INFORMATION
There is room for a HUGE family here. Or B and B? VAST trail near by. Perched high on a hill with a private drive and stunning long range views of Lake Memphremagog, Orford and Owls Head in Quebec, and Jay Peak. Complete privacy. Includes 2 sub divided lots. Almost 7,000 square feet of living space. Eat-in kitchen is open to dining room and living room totaling 67 feet long with a HUGE stone fireplace and cathedral ceiling. This room is ready for the cover of Architectural Digest!!! Primary bedroom opens onto a covered deck opening onto a 2 level open deck. The stone fireplace in the center of the house has a hearth on the daylight basement level, and a massive fireplace with gas insert in the living room, and an exposed stone wall in the primary bedroom. The oversized 3 car garage is heated. Stone walls for landscaping. $50,000 price reduction on 5/14/24 to accommodate potential roof repairs.

Copyright 2024 PrimeMLS, Inc. All rights reserved. This information is deemed reliable, but not guaranteed. The data relating to real estate displayed on this display comes in part from the IDX Program of PrimeMLS. The information being provided is for consumers’ personal, non-commercial use and may not be used for any purpose other than to identify prospective properties consumers may be interested in purchasing. Data last updated {{last updated}}.
Derby Real Estate
The median home value in Derby, VT is $257,450. This is higher than the county median home value of $245,100. The national median home value is $338,100. The average price of homes sold in Derby, VT is $257,450. Approximately 64.25% of Derby homes are owned, compared to 15.56% rented, while 20.19% are vacant. Derby real estate listings include condos, townhomes, and single family homes for sale. Commercial properties are also available. If you see a property you’re interested in, contact a Derby real estate agent to arrange a tour today!
Derby, Vermont has a population of 4,559. Derby is less family-centric than the surrounding county with 26.1% of the households containing married families with children. The county average for households married with children is 26.28%.
The median household income in Derby, Vermont is $64,096. The median household income for the surrounding county is $58,037 compared to the national median of $69,021. The median age of people living in Derby is 48 years.
Derby Weather
The average high temperature in July is 77.4 degrees, with an average low temperature in January of 1.5 degrees. The average rainfall is approximately 42.7 inches per year, with 101.1 inches of snow per year.
