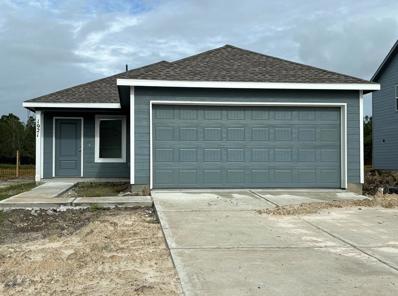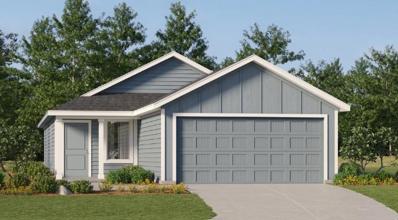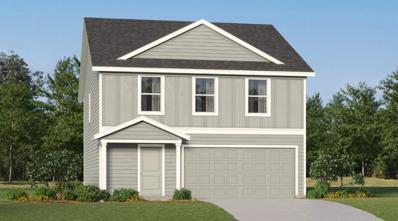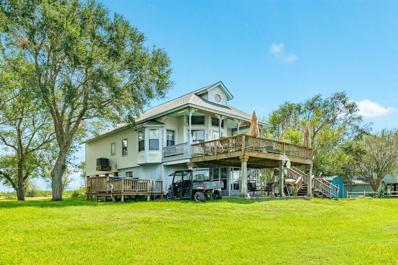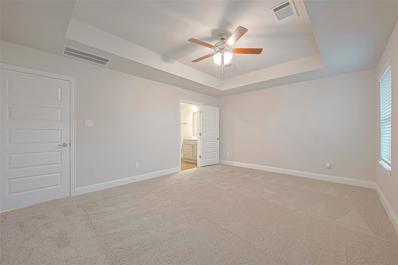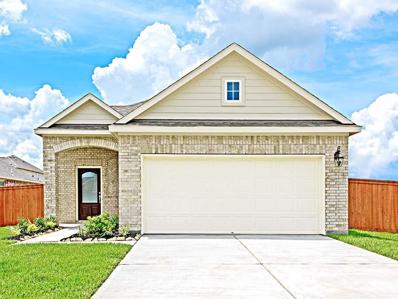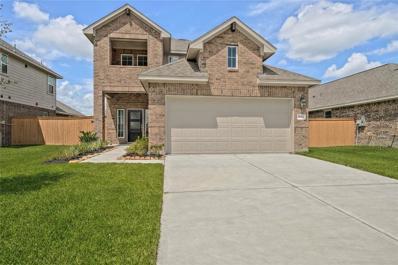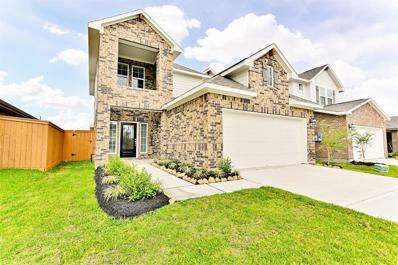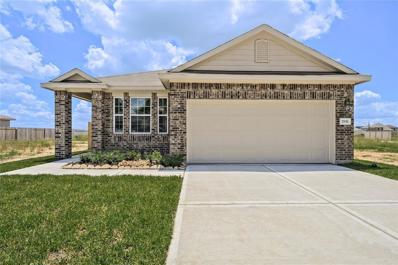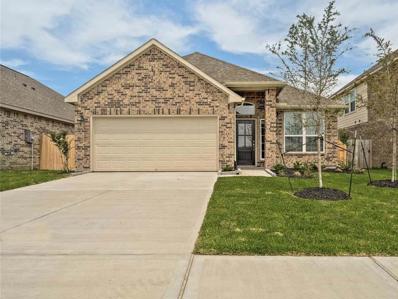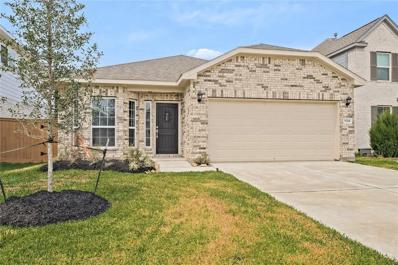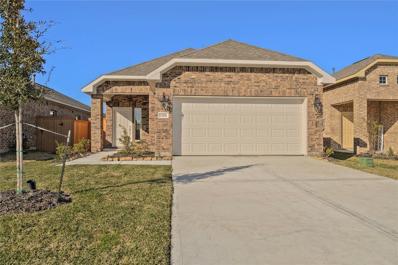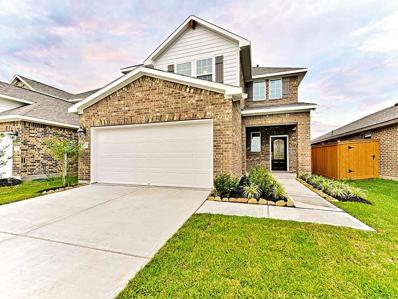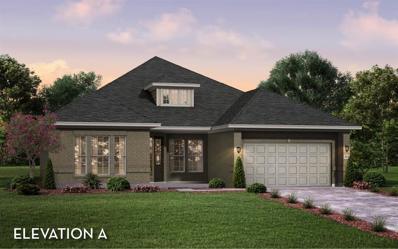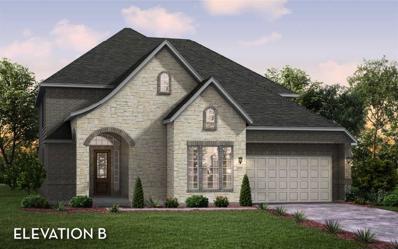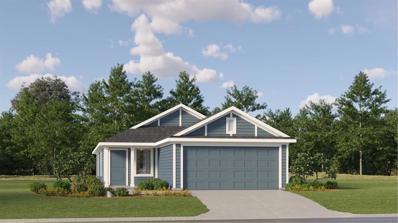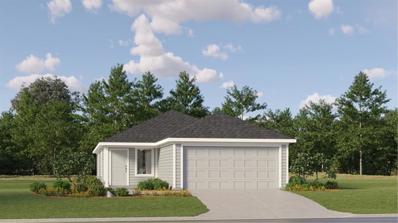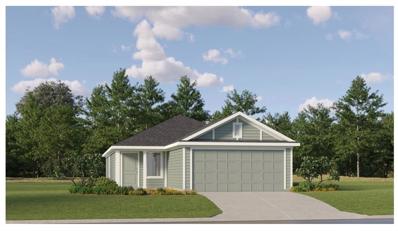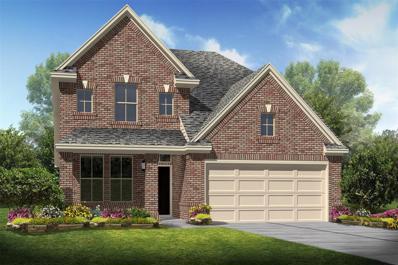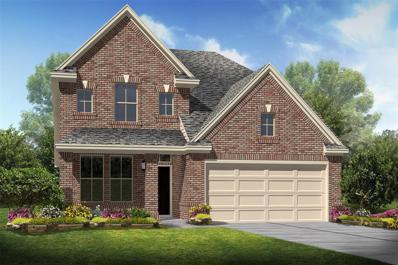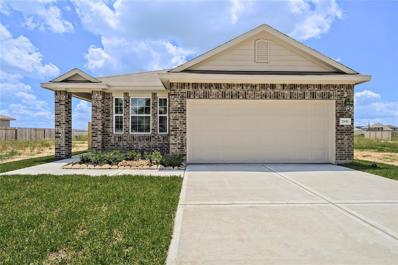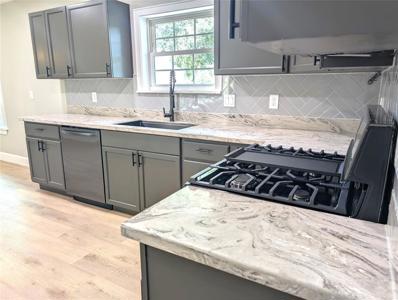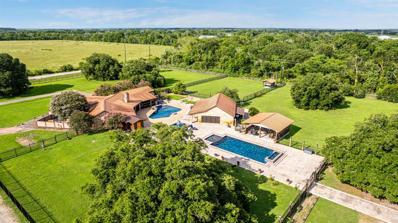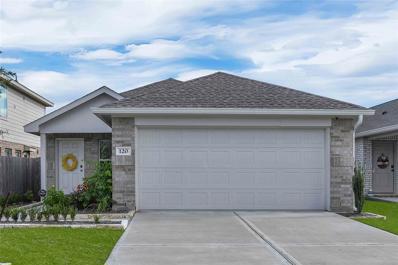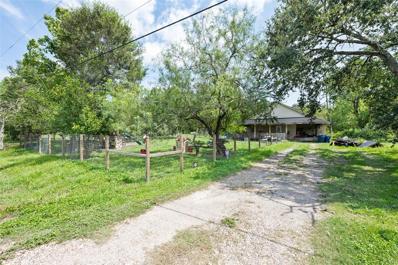Angleton TX Homes for Sale
$240,990
224 Dallas Drive Angleton, TX 77515
- Type:
- Single Family
- Sq.Ft.:
- 1,266
- Status:
- NEW LISTING
- Beds:
- 3
- Year built:
- 2024
- Baths:
- 2.10
- MLS#:
- 92536141
- Subdivision:
- Live Oak Ranch
ADDITIONAL INFORMATION
NEW OVERSIZED LOTS! Lennar Cottage Collection "Oakridge" Plan - Elevation "A" in Live Oak Ranch! This single-story home features an inviting open-concept layout that seamlessly combines a fully-equipped kitchen, family room and dining area. Three bedrooms are tucked to the side of the home, including the expansive ownerâs suite, showcasing a spacious bedroom, en-suite bathroom and walk-in closet for optimal comfort and privacy.*HOME ESTIMATED TO BE COMPLETE, OCTOBER, 2024*
- Type:
- Single Family
- Sq.Ft.:
- 1,266
- Status:
- NEW LISTING
- Beds:
- 3
- Year built:
- 2024
- Baths:
- 2.00
- MLS#:
- 28857024
- Subdivision:
- Gifford Meadows
ADDITIONAL INFORMATION
NEW! Lennar Cottage Collection "Oakridge" Plan with Elevation "D" in Gifford Meadows! This single-level home showcases a spacious open floorplan shared between the kitchen, dining area and family room for easy entertaining during gatherings. An ownerâs suite enjoys a private location in a rear corner of the home, complemented by an en-suite bathroom and walk-in closet. There are two secondary bedrooms along the side of the home, which are ideal for household members and hosting overnight guests. Prices and features may vary and are subject to change. Photos are for illustrative purposes only.
- Type:
- Single Family
- Sq.Ft.:
- 2,039
- Status:
- NEW LISTING
- Beds:
- 4
- Year built:
- 2024
- Baths:
- 2.10
- MLS#:
- 90771546
- Subdivision:
- Gifford Meadows
ADDITIONAL INFORMATION
NEW! Lennar Cottage Collection "Whitetail" Plan with Elevation "D" in Gifford Meadows! The first floor of this two-story home shares a spacious open layout between the kitchen, dining room and family room for easy entertaining. Upstairs are three secondary bedrooms, ideal for residents and overnight guests, surrounding a versatile loft that serves as an additional shared living space. An owner's suite sprawls across the rear of the second floor and enjoys an en-suite bathroom and a walk-in closet. Prices and features may vary and are subject to change. Photos are for illustrative purposes only.
$375,000
431 Port Road Angleton, TX 77515
- Type:
- Single Family
- Sq.Ft.:
- 2,300
- Status:
- NEW LISTING
- Beds:
- 3
- Lot size:
- 0.75 Acres
- Year built:
- 1987
- Baths:
- 2.10
- MLS#:
- 23294900
- Subdivision:
- Port Au Prince Blk 1 & Blk 4
ADDITIONAL INFORMATION
Welcome to your serene waterfront haven on Bastrop Bayou! This beautiful 3-bedroom, 2.5 bath home features three spacious sitting areas and two private balconies, perfect for enjoying the stunning views. An enclosed air-conditioned sunroom adds comfort year-round, while a cargo elevator provides easy access to the top level. Step outside to a large second-level wood deck that overlooks the bayou, making it an ideal spot for gatherings or peaceful moments. This property boasts a full bath downstairs, an impressive 14x20 insulated workshop. Situated on three lots with three driveways, it provides ample parking and outdoor convenience of a boat slip, a sturdy 50-foot bulkhead, and a pier equipped with fish lights for night-time fishing. With 150 square feet of water frontage and six outside faucets, this home is perfect for those who love outdoor living and water activities. Experience the best of waterfront living in this stunning Bastrop Bayou home!
$233,900
341 Bryan Way Angleton, TX 77515
- Type:
- Single Family
- Sq.Ft.:
- 1,425
- Status:
- NEW LISTING
- Beds:
- 3
- Baths:
- 2.00
- MLS#:
- 59703201
- Subdivision:
- Kiber Reserve
ADDITIONAL INFORMATION
Come check out our cute little neighborhood in Kiber Reserves, just across the fairgrounds. This beautiful 1 story won't last long! Granite countertops in the kitchen and restrooms. Photos are representations of sample/stock photos, actual home will vary. Buyers are responsible for verifying dimensions. All 4 sides of the home featuring brick and covered patio, this home offers both durability and outdoor living space for relaxing and entertaining.
- Type:
- Single Family
- Sq.Ft.:
- 1,464
- Status:
- NEW LISTING
- Beds:
- 3
- Year built:
- 2024
- Baths:
- 2.00
- MLS#:
- 95821402
- Subdivision:
- River Ranch
ADDITIONAL INFORMATION
The Darlington is a charming single-family, 1-story plan featuring 3 bedrooms and 2 full bathrooms. Enjoy a large central great room that flows seamlessly into the kitchen, which includes an island with a serving bar. The secluded, spacious primary bedroom boasts a generous walk-in closet. Additional highlights include a rear covered patio, optional cabinets in the utility room, and an attached two-car garage.
- Type:
- Single Family
- Sq.Ft.:
- 2,275
- Status:
- NEW LISTING
- Beds:
- 4
- Year built:
- 2024
- Baths:
- 4.00
- MLS#:
- 29290529
- Subdivision:
- River Ranch
ADDITIONAL INFORMATION
The Berkeley is a stunning 4-bedroom, 4-bathroom new build plan featuring a 2-car garage. This single-family home offers a first floor with an inviting entry that leads into a central great room and an open-concept kitchen with an island. The secluded primary bedroom includes a spacious walk-in closet and a full bath, along with a secondary bedroom. Upstairs, youâll find a loft, additional secondary bedrooms, and 2 full bathroomsâone with private access to a bedroom. The home is complete with a rear covered patio, perfect for outdoor relaxation!
- Type:
- Single Family
- Sq.Ft.:
- 2,275
- Status:
- NEW LISTING
- Beds:
- 4
- Year built:
- 2024
- Baths:
- 4.00
- MLS#:
- 48422906
- Subdivision:
- River Ranch
ADDITIONAL INFORMATION
The Berkeley is a stunning 4-bedroom, 4-bathroom new build plan featuring a 2-car garage. This single-family home offers a first floor with an inviting entry that leads into a central great room and an open-concept kitchen with an island. The secluded primary bedroom includes a spacious walk-in closet and a full bath, along with a secondary bedroom. Upstairs, youâll find a loft, additional secondary bedrooms, and 2 full bathroomsâone with private access to a bedroom. The home is complete with a rear covered patio, perfect for outdoor relaxation!
$266,699
138 Kelly Street Angleton, TX 77515
- Type:
- Single Family
- Sq.Ft.:
- 1,367
- Status:
- NEW LISTING
- Beds:
- 3
- Year built:
- 2024
- Baths:
- 2.00
- MLS#:
- 492118
- Subdivision:
- Riverwood Ranch
ADDITIONAL INFORMATION
Welcome to The Mallory plan, a stylish 3-bedroom single-story home. This open-concept design includes a kitchen with a breakfast area and a spacious family room. The main bedroom boasts a large walk-in closet and 10' ceilings. Enjoy outdoor living with a rear patio and the convenience of window blinds throughout.
- Type:
- Single Family
- Sq.Ft.:
- 1,857
- Status:
- NEW LISTING
- Beds:
- 4
- Year built:
- 2024
- Baths:
- 2.00
- MLS#:
- 3125382
- Subdivision:
- Riverwood Ranch
ADDITIONAL INFORMATION
The Brooklands presents a versatile 4-bedroom floor plan with a study. This expertly crafted home features wood-look vinyl plank flooring, ceramic tile, and more. Enjoy high ceilings and a flexible layout that includes a versatile flex room, an open kitchen with a breakfast bar and dining area, and a spacious living room filled with natural light. The primary suite offers a generous walk-in closet and a bathroom with a separate tub and shower.
$296,736
160 Kelly Street Angleton, TX 77515
- Type:
- Single Family
- Sq.Ft.:
- 1,857
- Status:
- NEW LISTING
- Beds:
- 4
- Year built:
- 2024
- Baths:
- 2.00
- MLS#:
- 74213342
- Subdivision:
- Riverwood Ranch
ADDITIONAL INFORMATION
Discover The Brooklands, a versatile 4-bedroom floor plan. This stunning home features high ceilings and a flexible layout, including a study with bay window. The open kitchen boasts a breakfast bar and adjoining dining area, while the spacious living room floods with natural light. The primary suite offers a large walk-in closet and a luxurious bathroom with a separate tub and shower.
- Type:
- Single Family
- Sq.Ft.:
- 1,614
- Status:
- NEW LISTING
- Beds:
- 3
- Year built:
- 2024
- Baths:
- 2.00
- MLS#:
- 90822157
- Subdivision:
- River Ranch
ADDITIONAL INFORMATION
The Paisley is a beautifully designed 1-story home featuring 3 bedrooms and 2 full bathrooms. This floor plan includes an open and central great room, a kitchen with an island and serving bar, ample cabinet space, and under-cabinet lighting. The owner's retreat boasts dual sinks and a large walk-in closet. Enjoy the convenience of a walk-in utility room with easy garage access, a rear covered patio for outdoor relaxation, and an attached 2-car garage. Perfect for comfortable, modern living!
- Type:
- Single Family
- Sq.Ft.:
- 2,066
- Status:
- NEW LISTING
- Beds:
- 4
- Year built:
- 2024
- Baths:
- 2.10
- MLS#:
- 42564877
- Subdivision:
- River Ranch
ADDITIONAL INFORMATION
The Addington is a unique two-story floor plan featuring 4 bedrooms and 2.5 bathrooms, along with an attached 2-car garage. The first floor boasts a central kitchen with an island, ample cabinet space, and under-cabinet lighting, leading to an open-concept great room. Enjoy a spacious primary bedroom with a large walk-in closet, a convenient half bath, a walk-in utility room, and a rear covered patio. Upstairs, you'll find an intimate office space, secondary bedrooms, and a full secondary bathroom with dual vanities.
$679,939
711 Redbird Court Angleton, TX 77515
- Type:
- Single Family
- Sq.Ft.:
- 3,399
- Status:
- NEW LISTING
- Beds:
- 4
- Lot size:
- 2.03 Acres
- Year built:
- 2024
- Baths:
- 3.10
- MLS#:
- 29513185
- Subdivision:
- Chenango Ranch
ADDITIONAL INFORMATION
New Construction on 2 acres! Tons of added upgrades! Tall Ceilings! Wood Look Tile in main living areas. Must see Designer Kitchen w/ Upgraded GE Appliances, Under Cabinet Lighting. Plumbing at back patio for future outdoor kitchen! 2' Blinds Included! Spacious 3-Car Garage w/ 8ft Garage Doors! Many Additional Features Added!
- Type:
- Single Family
- Sq.Ft.:
- 4,299
- Status:
- NEW LISTING
- Beds:
- 5
- Lot size:
- 1.01 Acres
- Year built:
- 2024
- Baths:
- 4.10
- MLS#:
- 57082375
- Subdivision:
- Chenango Ranch
ADDITIONAL INFORMATION
Castlerock Communities Laguna III Plan. Beautiful Estate Home Great for Entertaining! Grand Foyer with Soaring Ceilings! Gourmet Kitchen, High End Finishes! Farmhouse Sink, Beautiful Stacked Kitchen Cabinets 54" with Custom Wood Vent Hood and Pass through Butler's Pantry. Covered Balcony off of Gameroom to enjoy watching the sunrise over the Lake! 1st Floor Primary Bedroom with Luxury Primary Bath! Ensuite Guestroom or Nursery on First Floor!
- Type:
- Single Family
- Sq.Ft.:
- 1,411
- Status:
- NEW LISTING
- Beds:
- 3
- Year built:
- 2024
- Baths:
- 2.00
- MLS#:
- 78323961
- Subdivision:
- Gifford Meadows
ADDITIONAL INFORMATION
NEW! Lennar Cottage Collection "Idlewood" Plan with Elevation "C" in Gifford Meadows! This is a single-level home that showcases a spacious open floorplan shared between the kitchen, dining area and family room for easy entertaining, along with access to an outdoor space. An ownerâs suite enjoys a private location in a rear corner of the home, complemented by an en-suite bathroom and walk-in closet. There are two secondary bedrooms at the front of the home, ideal for household members and overnight guests.
- Type:
- Single Family
- Sq.Ft.:
- 1,266
- Status:
- NEW LISTING
- Beds:
- 3
- Year built:
- 2024
- Baths:
- 2.00
- MLS#:
- 4262451
- Subdivision:
- Gifford Meadows
ADDITIONAL INFORMATION
NEW! Lennar Cottage Collection "Oakridge" Plan with Elevation "A" in Gifford Meadows! This lovely single-level home showcases a spacious open floorplan shared between the kitchen, dining area and family room for easy entertaining during gatherings. An ownerâs suite enjoys a private location in a rear corner of the home, complemented by an en-suite bathroom and walk-in closet. There are two secondary bedrooms along the side of the home, which are ideal for household members and hosting overnight guests.
- Type:
- Single Family
- Sq.Ft.:
- 1,402
- Status:
- NEW LISTING
- Beds:
- 3
- Year built:
- 2024
- Baths:
- 2.00
- MLS#:
- 50671993
- Subdivision:
- Gifford Meadows
ADDITIONAL INFORMATION
NEW! Lennar Cottage Collection "Kitson" Plan with Elevation "C" in Gifford Meadows! An inviting open-concept floorplan serves as the heart of this single-level home, providing for seamless transitions between the kitchen, dining area and family room. A restful ownerâs suite is located at the back of home, featuring a comfortable bedroom, en-suite bathroom and walk-in closet. Two secondary bedrooms can be found off the entry.
- Type:
- Single Family
- Sq.Ft.:
- 2,193
- Status:
- NEW LISTING
- Beds:
- 4
- Year built:
- 2024
- Baths:
- 3.10
- MLS#:
- 97253954
- Subdivision:
- Windrose Green
ADDITIONAL INFORMATION
This Palmer II home design features 4 bedrooms, 3.5 baths and 2 car garage. Elegant home office tucked off foyer. Beautiful maple cabinets and quartz countertops with low bar top in kitchen. Double sinks, huge walk-in closet, separate tub and shower in owner's luxury bath. Upstairs, you'll find a cozy activity room and three secondary bedrooms. This home is a must see, so schedule your appointment today to find out if this home is the best option for you and your family. Windrose Green in Angleton offers easy access to Hwy 288 and Hwy 35. Students will have access to a trail which will lead them to Angleton High School. Amenities include a neighborhood park with playground and splashpad, plus walking trails. Offered by: K. Hovnanian of Houston II, L.L.C.
- Type:
- Single Family
- Sq.Ft.:
- 2,193
- Status:
- NEW LISTING
- Beds:
- 4
- Year built:
- 2024
- Baths:
- 3.10
- MLS#:
- 14622679
- Subdivision:
- Windrose Green
ADDITIONAL INFORMATION
This Palmer II home design features 4 bedrooms, 3.5 baths and 2 car garage. Convenient home office tucked off foyer. Beautiful maple cabinets and quartz countertops with low bar top in kitchen. Double sinks, huge walk-in closet, separate tub and shower in owner's luxury bath. Upstairs, you'll find a cozy activity room and three secondary bedrooms. This home is a must see, so schedule your appointment today to find out if this home is the best option for you and your family. Windrose Green in Angleton offers easy access to Hwy 288 and Hwy 35. Students will have access to a trail which will lead them to Angleton High School. Amenities include a neighborhood park with playground and splashpad, plus walking trails. Offered by: K. Hovnanian of Houston II, L.L.C.
- Type:
- Single Family
- Sq.Ft.:
- 1,367
- Status:
- NEW LISTING
- Beds:
- 3
- Year built:
- 2024
- Baths:
- 2.00
- MLS#:
- 83963688
- Subdivision:
- Riverwood Ranch
ADDITIONAL INFORMATION
Welcome to The Mallory plan, a stylish 3-bedroom single-story home featuring granite countertops and wood-look vinyl plank flooring. This open-concept design includes a kitchen with a breakfast area and a spacious family room. The primary bedroom boasts a large walk-in closet and 10' ceilings. Enjoy outdoor living with a rear patio and backyard sod, plus the convenience of window blinds throughout.
- Type:
- Single Family
- Sq.Ft.:
- 2,132
- Status:
- NEW LISTING
- Beds:
- 3
- Lot size:
- 0.71 Acres
- Year built:
- 1954
- Baths:
- 2.00
- MLS#:
- 47769926
- Subdivision:
- E Waller
ADDITIONAL INFORMATION
Remodeled Home with Spacious Lot, Mature Oaks, and No HOA! This beautifully updated home features 2 new bathrooms with elegant tile, heavy-duty glass showers, and motion-sensor automatic lighting. With new LVP flooring throughout and new carpet in the bedrooms. The open living area is perfect for entertaining, offering space for an extra-large flat-screen TV and a versatile AV closet. Set on a 30,884 sq. ft. lot surrounded by majestic mature oak trees and a fruit-bearing fig tree. The property also includes a 2-car garage, an attached carport, and a circular driveway with plenty of parking. Convenient access to shopping, dining, and entertainment in downtown Angleton and nearby Lake Jackson. The kitchen boasts brand new black stainless steel appliances, while energy-efficient features such as a high-efficiency HVAC system, insulated glass windows, and a digital program thermostat provide comfort and savings. This move-in ready home is a must-seeâschedule your showing today!
$2,900,000
1226 County Road 45 Angleton, TX 77515
- Type:
- Other
- Sq.Ft.:
- 3,994
- Status:
- NEW LISTING
- Beds:
- n/a
- Lot size:
- 19.16 Acres
- Year built:
- 1988
- Baths:
- 3.00
- MLS#:
- 28362138
- Subdivision:
- J W Cloud Surv Abs 169
ADDITIONAL INFORMATION
This 19.16-acre ranch offers a unique blend of features that make it a standout property. The beautiful single-family home complemented by a large custom pool. The expansive 5,500 SF concrete patio provides ample space for gatherings and events, making it an ideal venue for wedding venues. For equestrian enthusiasts, the ranch includes impressive amenities such as a 16,000 SF covered arena with lights and 21 income-generating horse stables. Additionally, there's a substantial barn for equipment storage, a manufactured house = 1,000SF, and a guest house for visitors =1100 SF + a party room =1210 SF. The property benefits from agricultural exemption, ensuring low property taxes. Beautiful oak trees and pastures, adding to its aesthetic appeal. Conveniently located just 50 minutes from Houston, this ranch offers a functional equestrian facilities, and agricultural advantages, making it an exceptional property near the city. An additional 19 acres are available for an additional cost.
$245,000
120 Austin Road Angleton, TX 77515
- Type:
- Single Family
- Sq.Ft.:
- 1,320
- Status:
- NEW LISTING
- Beds:
- 4
- Lot size:
- 0.11 Acres
- Year built:
- 2022
- Baths:
- 2.00
- MLS#:
- 96558964
- Subdivision:
- Green Trls
ADDITIONAL INFORMATION
Welcome to this pristine, one-story gem! This nearly-new home offers a seamless blend of modern comfort and classic charm. With four spacious bedrooms and two full baths, itâs designed to accommodate both relaxation and functionality. The open-concept layout creates a harmonious flow between living areas, making it ideal for both everyday living and entertaining! Step outside to discover a backyard oasis thatâs perfect for enjoying serene moments. A charming awning provides a shaded retreat, while the well-maintained flower garden adds a touch of natural beauty. Whether youâre entertaining guests or simply unwinding in your private outdoor space, this backyard is sure to be a favorite spot. Donât miss your chance to own this move-in-ready beauty that is crafted for a perfect living experience!
- Type:
- Single Family
- Sq.Ft.:
- 1,536
- Status:
- Active
- Beds:
- 3
- Lot size:
- 2.3 Acres
- Year built:
- 2013
- Baths:
- 2.00
- MLS#:
- 71537921
- Subdivision:
- G M Patrick
ADDITIONAL INFORMATION
Opportunity knocks with this fixer-upper on 2.3 acres in Angleton! This 3-bedroom, 2-bathroom home is full of potential and perfect for those looking to put their personal touch on a property. Nestled on a generous lot, this property offers endless possibilities for outdoor activities, gardening, or future expansions. The home features an open living area, kitchen with breakfast bar and nicely sized bedrooms. While it needs some TLC, the bones of this house are solid and ready for your creative vision. Conveniently located near local amenities, schools, and parks, this property is ideal for investors or DIY enthusiasts looking to create their dream home. Donât miss this incredible opportunity, schedule your showing today!
| Copyright © 2024, Houston Realtors Information Service, Inc. All information provided is deemed reliable but is not guaranteed and should be independently verified. IDX information is provided exclusively for consumers' personal, non-commercial use, that it may not be used for any purpose other than to identify prospective properties consumers may be interested in purchasing. |
Angleton Real Estate
The median home value in Angleton, TX is $156,200. This is lower than the county median home value of $219,000. The national median home value is $219,700. The average price of homes sold in Angleton, TX is $156,200. Approximately 52.32% of Angleton homes are owned, compared to 38.05% rented, while 9.63% are vacant. Angleton real estate listings include condos, townhomes, and single family homes for sale. Commercial properties are also available. If you see a property you’re interested in, contact a Angleton real estate agent to arrange a tour today!
Angleton, Texas has a population of 19,280. Angleton is less family-centric than the surrounding county with 31.02% of the households containing married families with children. The county average for households married with children is 40.73%.
The median household income in Angleton, Texas is $57,068. The median household income for the surrounding county is $76,426 compared to the national median of $57,652. The median age of people living in Angleton is 36.2 years.
Angleton Weather
The average high temperature in July is 90.3 degrees, with an average low temperature in January of 45.6 degrees. The average rainfall is approximately 51.8 inches per year, with 0 inches of snow per year.
