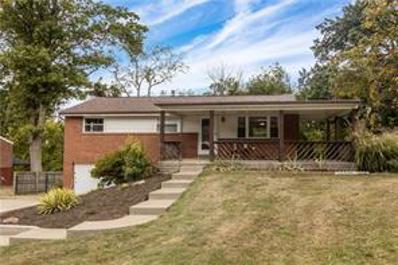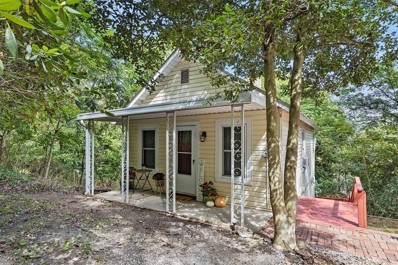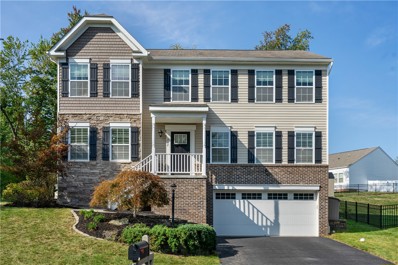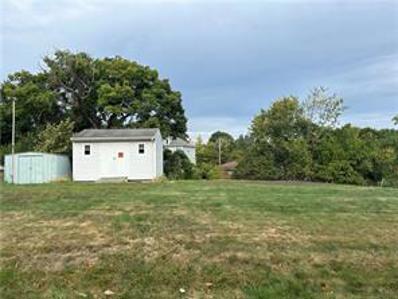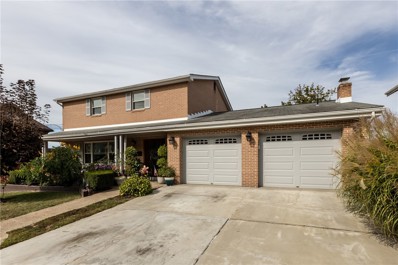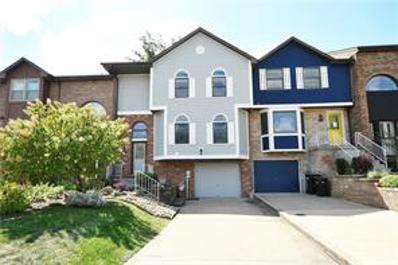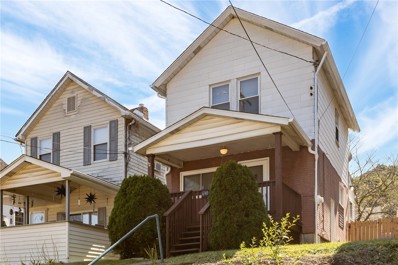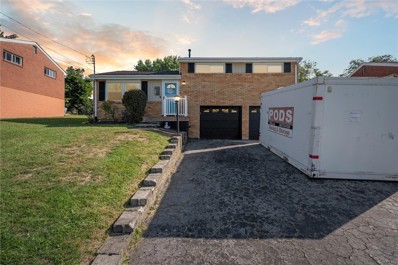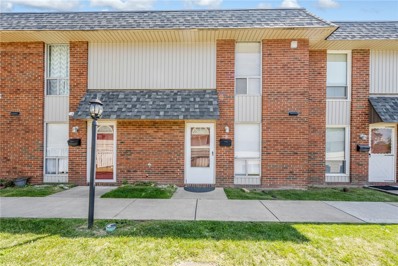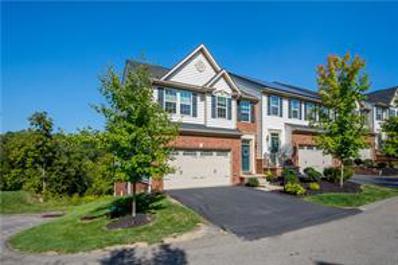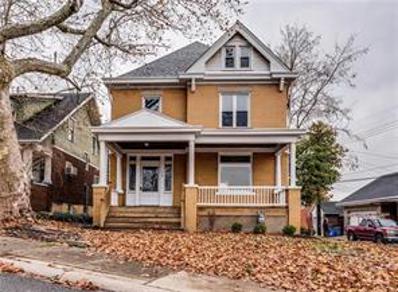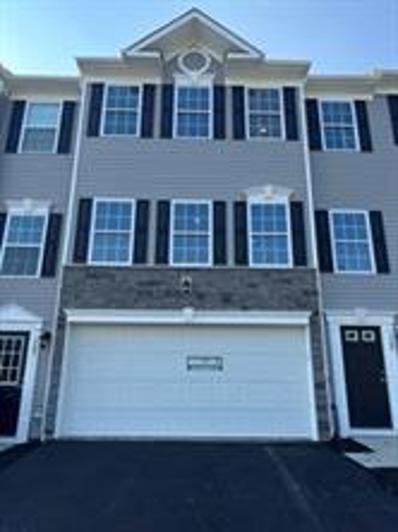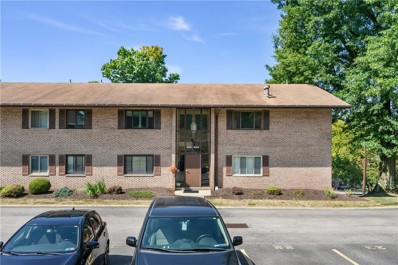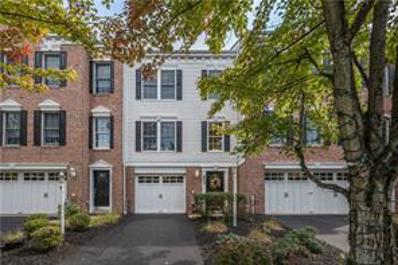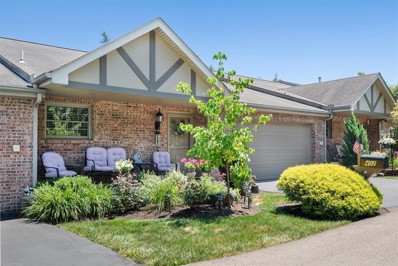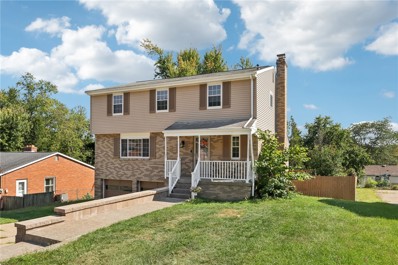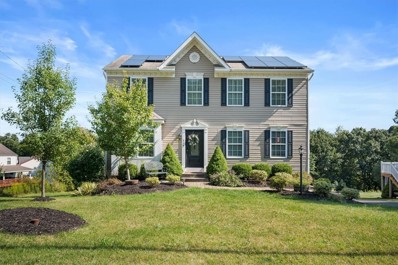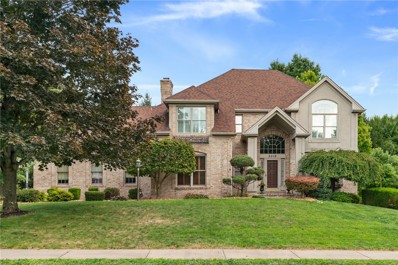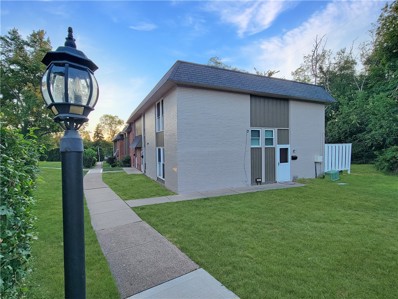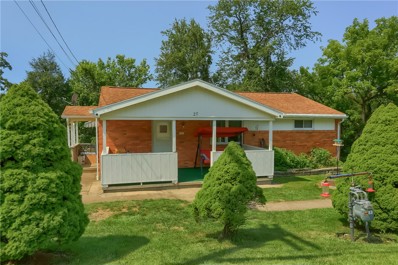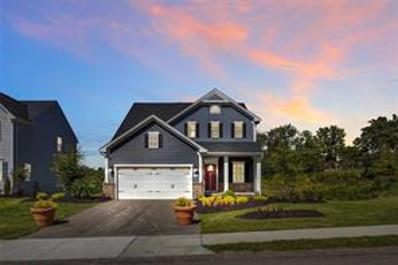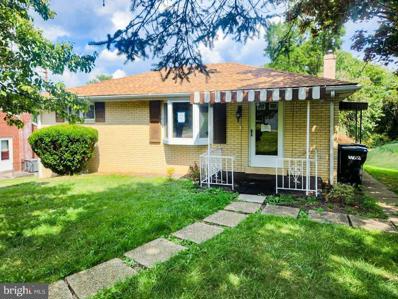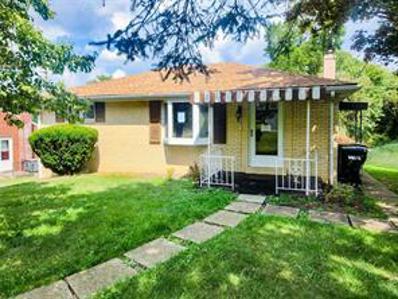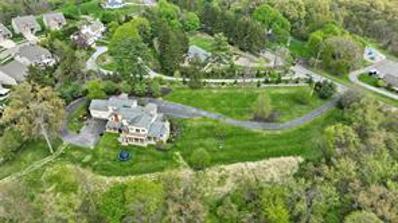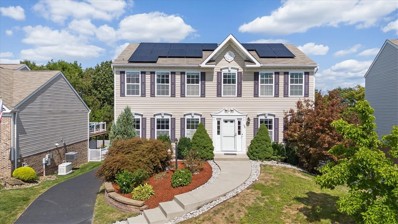Coraopolis PA Homes for Sale
$230,000
197 Rosemont Dr Coraopolis, PA 15108
- Type:
- Single Family
- Sq.Ft.:
- n/a
- Status:
- NEW LISTING
- Beds:
- 3
- Lot size:
- 0.32 Acres
- Year built:
- 1960
- Baths:
- 1.00
- MLS#:
- 1672715
ADDITIONAL INFORMATION
Charming 3-bedroom, 1 bath ranch-style home with timeless appeal! Featuring gleaming hardwood floors throughout, this cozy residence boasts an updated kitchen with all-white cabinets, offering a bright, clean look. The spacious living area flows seamlessly into the dining room and kitchen, ideal for both relaxation and entertaining. Enjoy extra living space in the large, finished basement family room, perfect for gatherings, movie nights, or a home office. Step outside to a fenced-in backyard, ideal for pets or gardening. Relax on the covered front porch, perfect for enjoying a morning coffee or evening breeze. Don't miss out on this inviting home!
- Type:
- Single Family
- Sq.Ft.:
- n/a
- Status:
- NEW LISTING
- Beds:
- 1
- Lot size:
- 0.06 Acres
- Year built:
- 1920
- Baths:
- 1.00
- MLS#:
- 1672404
ADDITIONAL INFORMATION
Welcome to the Cottage on Southern! This charming home sits on a peaceful, quiet street, surrounded by lush greenery and a quaint front porch that welcomes you in. Inside, you'll find fresh updates, including flooring and a fresh coat of paint, giving the space a clean and inviting feel. This cozy cottage makes it easy to settle in. Out back, the deck offers a relaxing space with a treehouse-like feel, surrounded by mature trees for added privacy. Plus, it's just a short walk to nearby shops and restaurants, making it a convenient spot for those who enjoy a neighborhood feel with amenities close by. This home offers comfort, charm, and an ideal location for everyday living.
- Type:
- Single Family
- Sq.Ft.:
- n/a
- Status:
- NEW LISTING
- Beds:
- 4
- Lot size:
- 0.31 Acres
- Year built:
- 2014
- Baths:
- 3.00
- MLS#:
- 1671992
- Subdivision:
- Foxwood Knoll
ADDITIONAL INFORMATION
Warm and welcoming home in Foxwood Knolls! Main floor showcases hardwood flooring, abundance of windows with plantation shutters, and lovely crown molding. French doors open to a beautiful "flex-space", currently used as music room. Bright DR is the perfect place to gather and celebrate special moments. Kitchen is the heart of the home with granite counters, s/s appliances, large pantry, and sliding door to back yard. Gas fireplace in the adjacent FR provides a cozy focal point. Upstairs, primary bedroom is luxurious with dramatic tray ceiling and walk-in closet. Ensuite bath includes dual sink vanity and oversized ceramic shower. Three other bedrooms with large closets, and easy access laundry room round out the 2nd floor. There is abundant storage throughout, including the basement and oversized garage. The home is conveniently located near Pittsburgh International Airport, parks, shopping and dining. HOME WARRANTY INCLUDED!
- Type:
- Single Family
- Sq.Ft.:
- n/a
- Status:
- NEW LISTING
- Beds:
- n/a
- Lot size:
- 0.39 Acres
- Baths:
- MLS#:
- 1672291
ADDITIONAL INFORMATION
RESIDENTIAL BUILDING LOT ALL UTILITIES AVAILABLE CLOSE DRIVE TO SHOPPING, INTERSTATE 79, ROBERT MORRIS UNIVERSITY, LEVEL LOT
$374,000
1725 VanCe Ave Coraopolis, PA 15108
- Type:
- Single Family
- Sq.Ft.:
- n/a
- Status:
- NEW LISTING
- Beds:
- 4
- Lot size:
- 0.26 Acres
- Year built:
- 1972
- Baths:
- 3.00
- MLS#:
- 1672251
ADDITIONAL INFORMATION
Get ready to fall in love with this exceptional all-brick colonial! This home offers far more than any other in the area, combining elegance, comfort, and top-tier features. Immaculate from top to bottom, each room is incredibly spacious, including a dedicated office and a charming craft room. The fully finished lower level boasts a second kitchen, game room, wet bar, wood-burning fireplace, 4th bedroom, and full bath. Step outside to your private oasis on a rare and expansive quarter-acre lot, larger than most in the area! The backyard is designed for relaxation and entertainment, with an inviting in-ground pool, plenty of usable yard space for activities, and a charming shed with electricity, ideal for storage or projects. Enjoy evenings under the screened-in pergola, fully equipped with a ceiling fan and TV, making it the perfect spot for outdoor lounging or gatherings. Situated in the walkable boro of Coraopolis, where you can eat, drink, and shop locally in this vibrant community.
Open House:
Saturday, 9/21 12:00-2:00PM
- Type:
- Townhouse
- Sq.Ft.:
- n/a
- Status:
- NEW LISTING
- Beds:
- 3
- Lot size:
- 0.07 Acres
- Year built:
- 1990
- Baths:
- 4.00
- MLS#:
- 1671641
- Subdivision:
- Canterbury Commons
ADDITIONAL INFORMATION
Welcome to the lovely community of Canterbury Commons. A must see townhome! The MAIN Level Living Room is very spacious, bright & airy. The Eat n' Kitchen also very spacious w/ample cabinets, a pantry, all appliances & new disposal, Dining rm is perfect for family dinners & entertaining. From DR you can access the cozy covered deck (w/station. awning). There are Custom Stairlifts to upper & lower levels for the convenience of those buyers who have difficulties w/stairs. The UPPER Level boasts 3 BR, a roomy Master BR w/cathedral ceiling, fan-light, large WI closet, & ensuite, 2nd BR w/cathedral ceiling & fan-light, 3rd BR, & Hall Bath completes the upper level. The LOWER level has a finished Game Rm, w/Gas Fireplace, Powder Rm & storage. Washer (new) & Dryer incl. Bonus rm located in the garage for storage or workshop. A pet friendly sidewalk community. Conveniently located to 376, 79, Robinson shopping, Sewickley Village, Fitness Center, & Moon Area School District.
$150,000
630 6th Ave Coraopolis, PA 15108
Open House:
Friday, 9/20 5:00-7:00PM
- Type:
- Single Family
- Sq.Ft.:
- n/a
- Status:
- NEW LISTING
- Beds:
- 2
- Lot size:
- 0.09 Acres
- Year built:
- 1926
- Baths:
- 2.00
- MLS#:
- 1672204
ADDITIONAL INFORMATION
Welcome home to 630 6th Ave, a true gem nestled just two blocks away from Coraopolis' transforming business district. This delightful 2 bedroom, 2 bathroom home exudes character and warmth at every turn. Greet your guests on the welcoming front porch and invite them into the cozy living room, where original built-ins whisper stories of the past. Host unforgettable dinners in the dining room as the aromas of home-cooked meals waft in from the kitchen. Step out the back door into your own fenced-in private oasis. Whether you're planting a vibrant flower garden or cultivating fresh vegetables, the front and back offer endless possibilities. With two off-street, walk-up parking spaces at the rear of the property and ample storage in the shed and basement, convenience meets tranquility. The new roof, privacy fence, and central air have transformed and prepared the property to embrace its next chapter and offer easy peace of mind. Don't miss the opportunity to turn this house into your home!
$274,995
207 Burch Dr Coraopolis, PA 15108
- Type:
- Single Family
- Sq.Ft.:
- n/a
- Status:
- NEW LISTING
- Beds:
- 3
- Lot size:
- 0.33 Acres
- Year built:
- 1958
- Baths:
- 2.00
- MLS#:
- 1672050
- Subdivision:
- Ewings Mills Heights
ADDITIONAL INFORMATION
Welcome to 207 Burch Drive! With a beautiful open concept floor plan youâll have plenty of space to entertain. Picture yourself hanging out in the updated kitchen at the large center island, in the warm rays of the sunroom, or outside in the expansive flat yard. Just minutes from RT 376, shopping, dining, and the airportâ youâre at the center of it all! This turnkey home features a new roof, electrical box, furnace, hot water tank, backyard fence, and a newly replaced sump pump! Get ready to call 207 Burch Drive home!
- Type:
- Condo
- Sq.Ft.:
- n/a
- Status:
- NEW LISTING
- Beds:
- 2
- Lot size:
- 0.01 Acres
- Year built:
- 1967
- Baths:
- 2.00
- MLS#:
- 1671962
- Subdivision:
- Fox Hollow
ADDITIONAL INFORMATION
Welcome to 410 College Park Drive, a beautifully updated condo in Moon Township's esteemed Moon School district. This townhouse style residence features fresh LVT flooring & plush new carpet throughout, providing a modern and comfortable living environment. Other recent upgrades include a brand-new in-unit washer/dryer, a new stove, and a dishwasher, along with new blinds for added convenience. Perfectly positioned just steps from Robert Morris University, this condo offers convenient access to shopping, dining, and entertainment. Enjoy the ease of being in close proximity to Pittsburgh International Airport and downtown Pittsburgh, making travel and city exploration a breeze. The HOA enhances your lifestyle with a community pool & comprehensive coverage, including water, sewage, gas, trash removal, exterior building maintenance, snow removal, grass cutting & common area upkeep. This ensures a low-maintenance living experience while enjoying the comforts of a well-maintained community.
- Type:
- Townhouse
- Sq.Ft.:
- n/a
- Status:
- NEW LISTING
- Beds:
- 3
- Lot size:
- 0.22 Acres
- Year built:
- 2017
- Baths:
- 3.00
- MLS#:
- 1671516
- Subdivision:
- Noble Woods
ADDITIONAL INFORMATION
Welcome to 225 Noble Woods Drive! This 3-bedroom end unit townhome is nestled within the desirable Noble Woods community boasting a spacious and modern open-concept design. The large eat-in kitchen features stainless steel appliances, a generous island, and granite countertops. Flow effortlessly into the dining area and family room, perfect for entertaining and everyday living. Upstairs, the ownerâs suite offers a tranquil retreat with a tray ceiling, a Roman shower with ceramic accents, and a large walk-in closet. The second-floor laundry is a true bonus. Two additional bedrooms provide space for family or guests. The finished lower level is complete with plumbing for a wet bar and a bonus room that can be converted into a full bath or used for extra storage. Enjoy peaceful moments on the back deck, overlooking beautiful wooded views. Located just minutes from the airport and shops at Robinson. This home offers the perfect blend of convenience and comfort.
$199,900
718 George St Coraopolis, PA 15108
- Type:
- Single Family
- Sq.Ft.:
- n/a
- Status:
- NEW LISTING
- Beds:
- 4
- Lot size:
- 0.11 Acres
- Year built:
- 1910
- Baths:
- 2.00
- MLS#:
- 1671711
ADDITIONAL INFORMATION
Welcome to your dream home! This charming and spacious residence exudes warmth and comfort from the moment you step onto the large front porch, ideal for savoring your morning coffee or tea. The beautifully restored original front door, adorned with exquisite leaded glass windows, sets the tone for the elegance within. Inside, youâll find a generous living room and dining room, perfect for entertaining guests or unwinding with a good book. The updated kitchen, complete with a convenient first-floor laundry/mudroom, is a chefâs delight. Upstairs, three spacious bedrooms and a stylish bathroom await, while the expansive third floor offers a versatile bonus room or a potential fourth bedroom. This home is truly a haven of beauty and functionality!
- Type:
- Townhouse
- Sq.Ft.:
- n/a
- Status:
- Active
- Beds:
- 3
- Lot size:
- 0.06 Acres
- Year built:
- 2024
- Baths:
- 3.00
- MLS#:
- 1671622
ADDITIONAL INFORMATION
Welcome home to this stunning 3 bedroom, 2 1/2 bath townhome offering 1,845 Sq Ft of luxurious living space. Step into the sunroom for your morning coffee or onto the deck which is perfect for entertaining. The included 9' ceilings create an open and inviting atmosphere. The spacious kitchen boasts an oversized island, stainless-steel appliances, and upgraded cabinets and countertops. Warm up on a cold day in front of the gas fireplace in the family room or retreat to the upper level containing a large owner's suite and elegant bathroom. The lower level provides ample storage space that can be finished in the future for added living space. With a private backyard these are the best homesites in the Community! I look forward to hearing from you!
$150,000
1023 Sanlin Dr Coraopolis, PA 15108
Open House:
Saturday, 9/21 11:00-1:00PM
- Type:
- Condo
- Sq.Ft.:
- n/a
- Status:
- Active
- Beds:
- 2
- Year built:
- 1971
- Baths:
- 1.00
- MLS#:
- 1671563
- Subdivision:
- Twin Oaks Manor
ADDITIONAL INFORMATION
This beautifully updated condo offers modern living in the heart of Twin Oaks Manor. The newly renovated kitchen features Corian countertops, stainless steel appliances, an induction range, and a convection oven. The open-concept design seamlessly connects the kitchen to the living area, perfect for entertaining. Fresh paint throughout, new carpet in both bedrooms, and elegant laminate flooring in the living and dining areas add to the homeâs charm. Enjoy the outdoors from the second-floor balcony, overlooking peaceful greenspace. Additional updates include double-pane windows and a new balcony door, while the luxurious bathroom has been outfitted with a modern walk-in shower. Twin Oaks Manor offers a range of amenities, including on-site laundry, a dedicated parking space plus ample guest parking, a swimming pool, and a clubhouse with a kitchen and fireplace available for events. Each unit also includes basement storage space for added convenience.
Open House:
Sunday, 9/22 12:00-2:00PM
- Type:
- Townhouse
- Sq.Ft.:
- n/a
- Status:
- Active
- Beds:
- 3
- Lot size:
- 0.07 Acres
- Year built:
- 2007
- Baths:
- 3.00
- MLS#:
- 1671158
ADDITIONAL INFORMATION
This well-crafted & conveniently located townhome offers comfort & functionality. Upon entering the 2-story foyer, you will note the home has been well-maintained. On the main floor, a spacious, light-filled living room flows seamlessly into the full dining room, creating an ideal space for gatherings. The modern kitchen is well-equipped complete with an island, perfect for meal prep & casual dining. Just off the kitchen, step out to a beautifully landscaped patio. Upstairs, the owner's suite offers a private ensuite complete with a full bath & a generous walk-in closet. Two additional bedrooms offer flexibility for family, guests, or a home office and a well-appointed hall bath completes the upstairs, ensuring comfort for all. The finished basement expands the living space further, offering a cozy family room. A dedicated laundry room makes household chores convenient with extra storage space. This home combines design & functionality, making it the perfect place to call home.
$330,000
402 Brandon Way Coraopolis, PA 15108
Open House:
Sunday, 9/22 11:00-1:00PM
- Type:
- Townhouse
- Sq.Ft.:
- n/a
- Status:
- Active
- Beds:
- 3
- Lot size:
- 0.12 Acres
- Year built:
- 2004
- Baths:
- 3.00
- MLS#:
- 1670994
ADDITIONAL INFORMATION
This updated custom brick patio home is tucked away in the Middletown Village in Kennedy Township. The kitchen with granite counters and stainless appliances is open to the dining room. Living room has a gas fireplace and sliding glass door leading to the private patio. Spacious 1st floor main bedroom with walk in closet, and en-suite bathroom. A guest bedroom and full bath on the second floor along with the Loft which could be used as an office, den, gym or third bedroom. There is an attached two car garage and first floor laundry. This unit has ample storage along with extra parking for guests. Beautiful tree lined views. Great location! Close to shopping, dining and short drive to downtown Pittsburgh and the Airport. HOA fee covers snow removal, grass cutting, landscaping and exterior maintenance.
$409,900
236 Shafer Rd Coraopolis, PA 15108
Open House:
Saturday, 9/21 11:00-1:00PM
- Type:
- Single Family
- Sq.Ft.:
- n/a
- Status:
- Active
- Beds:
- 4
- Lot size:
- 0.24 Acres
- Year built:
- 1961
- Baths:
- 3.00
- MLS#:
- 1670569
ADDITIONAL INFORMATION
Welcome to 236 Shafer Rd, where spacious living, abundant natural light, and convenience come together. Start your day by enjoying morning coffee on your charming covered front porch! Inside, the open floor plan offers endless possibilities that are perfect for entertaining, play areas, or creating unique spaces tailored to your lifestyle. Upstairs, you'll discover four bedrooms, including a master suite with two closets, an en-suite bathroom and another full bathroom to ensure comfort and ease for the entire family! This fall, unwind under your covered rear patio while enjoying the privacy and serenity of your fenced-in backyard! Itâs the perfect space for relaxation, outdoor gatherings, or simply soaking in the crisp autumn air. Don't miss the opportunity to personalize the ultimate workout or playroom in the basement. Truly make this house your home! Minutes from 376, the airport, shopping, restaurants and so much more!
- Type:
- Single Family
- Sq.Ft.:
- n/a
- Status:
- Active
- Beds:
- 4
- Lot size:
- 0.53 Acres
- Year built:
- 2011
- Baths:
- 3.00
- MLS#:
- 1670361
ADDITIONAL INFORMATION
The wait is over - this modern 4 bedroom/2.5 bath home is ready for you to move right in. Loaded with stylish updates this home offers a functionalÂlayout with a luxury feel. A paver stone path trimmed withÂbeautiful landscaping leads you to the front door. UponÂentering the home you are greeted by newÂLVP floors & fresh paint throughout the main level. The stunning kitchen is adorned with a crisp white subway tile backsplash, newer stainless steel appliances & bold black tone granite countertops. Step out to the 16x12 maintenance free deck to enjoy the wooded views or cozy up to the fireplace in the adjacent family room. UpstairsÂthe owner's suite is a true retreat, featuring vaulted ceilings, a massive walk-in closet and an updated ensuite bathroom. Across the hall from the guest bathroom is the convenientÂsecond floor laundry.ÂThe unfinished walkout lower level opens to a newly poured 20x12 concrete patio. Garage upgrades include a 2 part epoxy floor &Âstorage cabinets.ÂNo HOA fees
- Type:
- Single Family
- Sq.Ft.:
- n/a
- Status:
- Active
- Beds:
- 4
- Lot size:
- 0.44 Acres
- Year built:
- 1997
- Baths:
- 4.00
- MLS#:
- 1670432
- Subdivision:
- Broad Hill Farms
ADDITIONAL INFORMATION
Welcome to 2019 Broad Hill Farms Road! An exceptional custom home by Minton Builders situated in the sought-after Broad Hill Farms neighborhood of Moon Twp. Featuring 4 beds, 4 baths, and a 2-car attached garage, the property offers ample space. The expansive yard and inviting patio are perfect for outdoor enjoyment. Inside, the main level showcases elegant custom iron rod railings and striking wide plank walnut flooring. The gourmet kitchen includes custom cabinetry/stainless steel appliances, and complemented by a custom study, formal dining room, and sunroom. First-floor laundry for convenience. Upstairs, the master suite features a newly updated bathroom with a soaking tub, glass enclosed walk in shower, double sinks, and a walk-in closet. Three additional bedrooms and a full bath are located just across the hall. Finished lower level is ideal for entertaining, w/ a game room, bar, full bathroom and ample storage. Just 10 minutes from airport and close to all Moon Twp Amenities!
- Type:
- Condo
- Sq.Ft.:
- n/a
- Status:
- Active
- Beds:
- 3
- Lot size:
- 0.01 Acres
- Year built:
- 1967
- Baths:
- 2.00
- MLS#:
- 1670021
ADDITIONAL INFORMATION
This is the end unit Fox Hollow condo you have been waiting for! 3 bedrooms and 1.5 baths newly renovated from top to bottom. This generously sized 1320sf condo features a beautiful eat-in kitchen with ample quartz counters, new cabinets, dishwasher, microwave, disposal, stove and fridge & a view out to the 19x11 private patio. The oversized 19x12 living room can easily host game day and an in-home office space. A half bath is also located on the 1st floor. Upstairs, the 15x12 master bedroom, and two additional bedrooms are served by a beautifully tiled full bath with tub and a conveniently located washer/dryer right where all the laundry is! CONVENIENTLY located in the heart of MOON TWP. steps away to Robert Morris University, shopping, restaurants and minutes to Pittsburgh International Airport and downtown Pittsburgh. HOA covers water/sewage, gas, trash, exterior building maintenance, snow removal, grass cutting and common area maintenance.
$200,000
27 Suffolk Dr Coraopolis, PA 15108
- Type:
- Single Family
- Sq.Ft.:
- n/a
- Status:
- Active
- Beds:
- 3
- Lot size:
- 0.57 Acres
- Year built:
- 1959
- Baths:
- 1.00
- MLS#:
- 1670377
ADDITIONAL INFORMATION
Welcome to 27 Suffolk Drive, a delightful brick ranch that offers both comfort & convenience. This 3-bedroom, 1-bathroom home is perfect for those seeking a cozy space with plenty of character. Main level living with 3 bedrooms, spacious living room, 1 full bath and an eat-in kitchen, perfect for entertaining. A finished basement, providing extra space for a family room, game room, or home office. Enjoy your morning coffee on the covered front porch or unwind in the level backyard, which backs up to serene woods for added privacy. A shed offers additional storage. Located in a peaceful neighborhood, this home is just minutes from shopping, dining, & entertainment options. Easy access to I-79 makes commuting a breeze. This home is being sold As-Is, offering a great opportunity for buyers to make it their own. Donât miss out on this charming brick ranch in a prime location. Schedule a showing today!
$599,000
4 Dana Dr Coraopolis, PA 15108
- Type:
- Single Family
- Sq.Ft.:
- n/a
- Status:
- Active
- Beds:
- 4
- Lot size:
- 0.24 Acres
- Year built:
- 2023
- Baths:
- 4.00
- MLS#:
- 1670210
- Subdivision:
- The Ridge At Windgate
ADDITIONAL INFORMATION
New Construction model home, completely finished. Craftsman style finished build by Ryan Homes in The Ridge at Windgate Community, West Allegheny School District. Home well equipped with craftsman upgrades, hardwood flooring, upgraded kitchen cabinets with crown molding, quartz front white countertops, custom backsplash, stainless appliances, center island with sink and pendant lighting, recessed lighting upgrades throughout, covered rear trex deck, spacious master bedroom suite with dual closets, dual bathroom sinks, roman shower with double shower heads and bench, full finished basement with walkout yard access, fully landscaped exterior. Convenient location with easy access to highways, shopping, restaurants, grocery, schools, and park.
- Type:
- Single Family
- Sq.Ft.:
- 1,216
- Status:
- Active
- Beds:
- 2
- Lot size:
- 0.32 Acres
- Year built:
- 1955
- Baths:
- 2.00
- MLS#:
- PAAY2000238
- Subdivision:
- Unknown
ADDITIONAL INFORMATION
Charming ranch-style home with 2 bedrooms, 1.5 baths, and a front porch for relaxation. Features an open floorplan with around 1,216 sqft of living space, hardwood & luxury vinyl plank flooring, a kitchen with granite countertops and built-in woodgrain cabinets, alongside dining area. Step outside to your patio to soak in the serene backyard view - ideal for entertaining, and a handy storage shed to cater to your extra storage needs. An unmissable chance with endless potential! Being sold AS IS, WHERE IS, Buyer is responsible for all inspections and any city requirements to close. All information and property details set forth in this listing, including all utilities and all room dimensions which are approximate and deemed reliable but not guaranteed and should be independently verified if any person intends to engage in a transaction based upon it. Seller/current owner does not represent and/or guarantee that all property information and details have been provided in this MLS listing.
$239,900
112 Rosemont Dr Coraopolis, PA 15108
- Type:
- Single Family
- Sq.Ft.:
- n/a
- Status:
- Active
- Beds:
- 2
- Lot size:
- 0.32 Acres
- Year built:
- 1955
- Baths:
- 2.00
- MLS#:
- 1669671
ADDITIONAL INFORMATION
Charming ranch-style home with 2 bedrooms, 1.5 baths, and a front porch for relaxation. Features an open floorplan with around 1,216 sqft of living space, hardwood & luxury vinyl plank flooring, a kitchen with granite countertops and built-in woodgrain cabinets, alongside dining area. Step outside to your patio to soak in the serene backyard view - ideal for entertaining, and a handy storage shed to cater to your extra storage needs. An unmissable chance with endless potential! Being sold AS IS, WHERE IS, Buyer is responsible for all inspections and any city requirements to close. All information and property details set forth in this listing, including all utilities and all room dimensions which are approximate and deemed reliable but not guaranteed and should be independently verified if any person intends to engage in a transaction based upon it. Seller/current owner does not represent and/or guarantee that all property information and details have been provided in this MLS listing.
$1,195,000
964 Thorn Run Road Coraopolis, PA 15108
- Type:
- Single Family
- Sq.Ft.:
- n/a
- Status:
- Active
- Beds:
- 7
- Lot size:
- 4.13 Acres
- Year built:
- 1920
- Baths:
- 7.00
- MLS#:
- 1668817
ADDITIONAL INFORMATION
Welcome to your private oasis with this sprawling home nestled on 4.13 acres in Moon Township with 7 bedrooms, 6.5 baths and 3-car garage. Great location close to schools, Robinson, airport, shopping, dining, etc. The entryway features custom marble floors, arched doorways, and hardwood floors throughout the main floor. The chef's kitchen features a breakfast bar, island, granite counters, & SS appliances. A grand family room with a stone fireplace & a wood-beamed vaulted ceiling, formal dining room & office complete the main floor. The formal living room provides access to one of 2 staircases leading to the 2nd floor. The owner's suite boasts a two walk-in closets, spa-like bath, loft & private deck! The 3rd floor offers two cozy 6th and 7th bedrooms with a full bath. Entertain in the finished LL game room with a fireplace & gym area. Outside, a covered back porch & expansive yard provide the perfect space for outdoor enjoyment.
- Type:
- Single Family
- Sq.Ft.:
- n/a
- Status:
- Active
- Beds:
- 4
- Lot size:
- 0.18 Acres
- Year built:
- 2013
- Baths:
- 4.00
- MLS#:
- 1668840
ADDITIONAL INFORMATION
Welcome to 128 Long Valley, where charm and modern elegance meet. As you approach, you'll be greeted by a manicured lawn. Step in to seamless flow of flush LVP flooring throughout the main level. The naturally lit dining space features stunning new light fixtures and connects to the updated kitchen w/ sleek new appliances, crisp white granite countertops, spacious kitchen island & large pantry. The open floor plan extends from kitchen to large living room, where sliding glass doors open onto the deck. A bonus space offers options for an office or sunroom. The main level also has laundry room & half bath. Upstairs, the master suite features an expansive layout, walk-in closet, & master bath. Enjoy double sinks, sleek countertops, walk-in shower, & standalone tub. There are 3 other large bedrooms & updated full bath. Lower level is finished living space w/ storage & half bath. This level walks out to backyard, large driveway & 2 car garage.

The data relating to real estate for sale on this web site comes in part from the IDX Program of the West Penn MLS. IDX information is provided exclusively for consumers' personal, non-commercial use and may not be used for any purpose other than to identify prospective properties consumers may be interested in purchasing. Copyright 2024 West Penn Multi-List™. All rights reserved.
© BRIGHT, All Rights Reserved - The data relating to real estate for sale on this website appears in part through the BRIGHT Internet Data Exchange program, a voluntary cooperative exchange of property listing data between licensed real estate brokerage firms in which Xome Inc. participates, and is provided by BRIGHT through a licensing agreement. Some real estate firms do not participate in IDX and their listings do not appear on this website. Some properties listed with participating firms do not appear on this website at the request of the seller. The information provided by this website is for the personal, non-commercial use of consumers and may not be used for any purpose other than to identify prospective properties consumers may be interested in purchasing. Some properties which appear for sale on this website may no longer be available because they are under contract, have Closed or are no longer being offered for sale. Home sale information is not to be construed as an appraisal and may not be used as such for any purpose. BRIGHT MLS is a provider of home sale information and has compiled content from various sources. Some properties represented may not have actually sold due to reporting errors.
Coraopolis Real Estate
The median home value in Coraopolis, PA is $290,000. This is higher than the county median home value of $156,600. The national median home value is $219,700. The average price of homes sold in Coraopolis, PA is $290,000. Approximately 43.38% of Coraopolis homes are owned, compared to 43.88% rented, while 12.74% are vacant. Coraopolis real estate listings include condos, townhomes, and single family homes for sale. Commercial properties are also available. If you see a property you’re interested in, contact a Coraopolis real estate agent to arrange a tour today!
Coraopolis, Pennsylvania has a population of 5,607. Coraopolis is less family-centric than the surrounding county with 18.96% of the households containing married families with children. The county average for households married with children is 27.98%.
The median household income in Coraopolis, Pennsylvania is $42,533. The median household income for the surrounding county is $56,333 compared to the national median of $57,652. The median age of people living in Coraopolis is 47.2 years.
Coraopolis Weather
The average high temperature in July is 83.2 degrees, with an average low temperature in January of 20.9 degrees. The average rainfall is approximately 38.9 inches per year, with 31.1 inches of snow per year.
