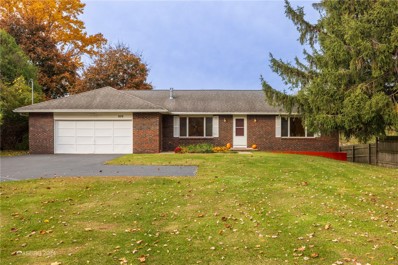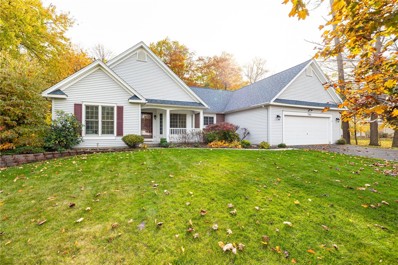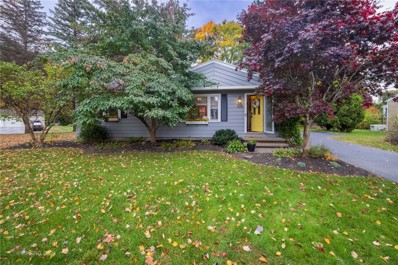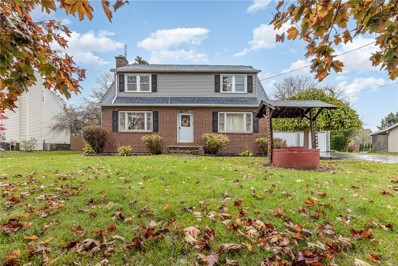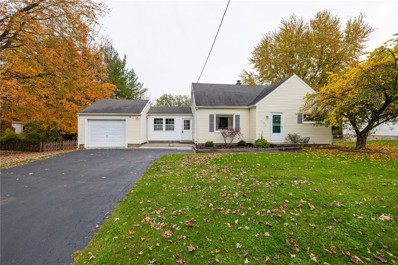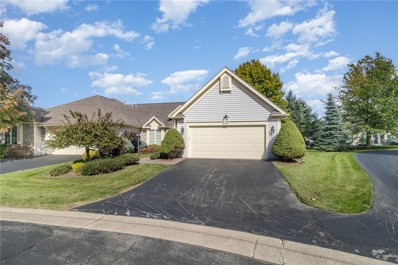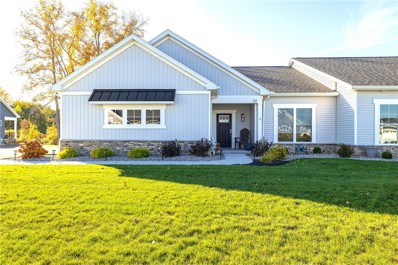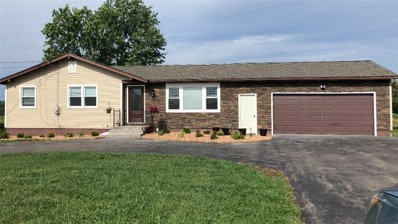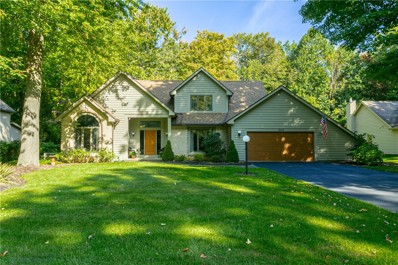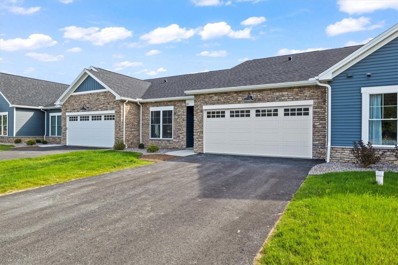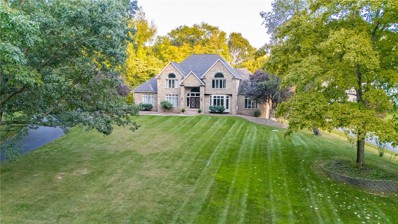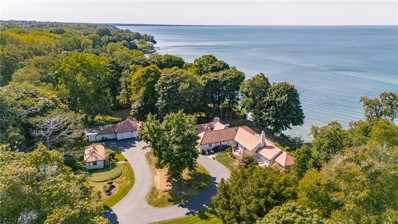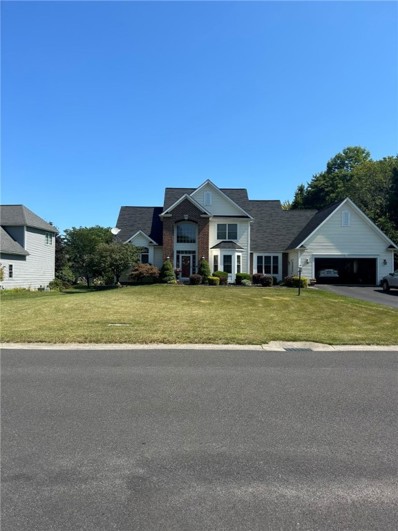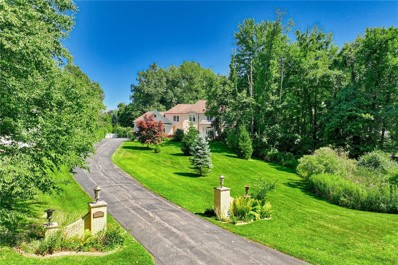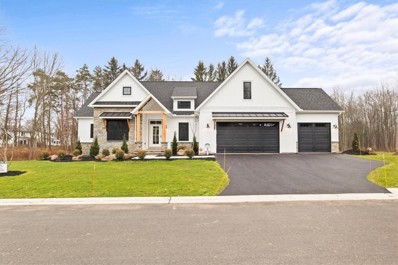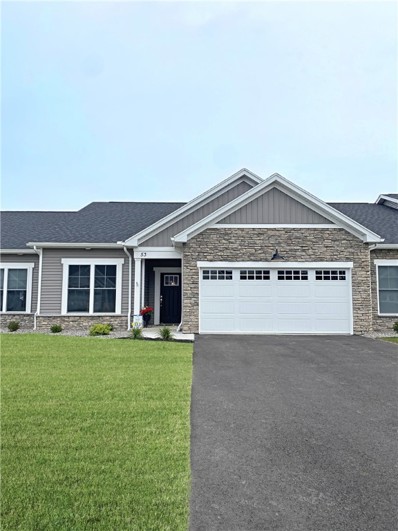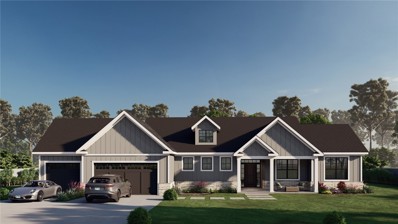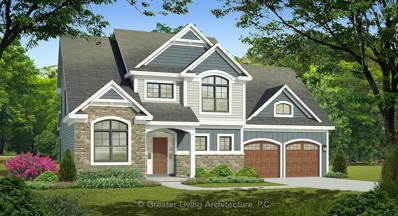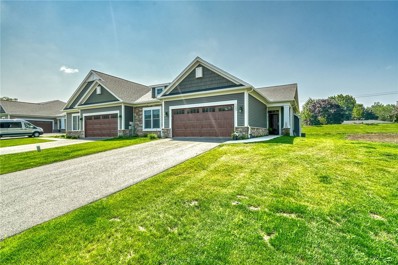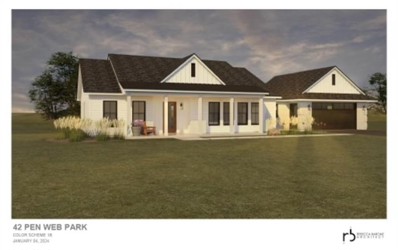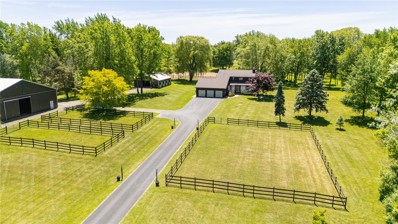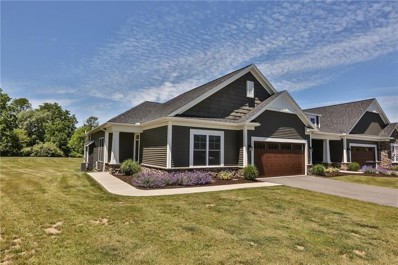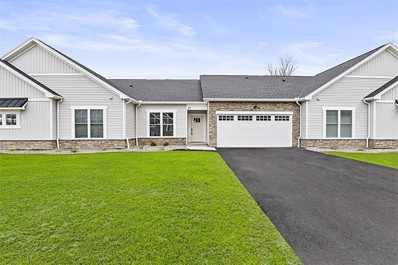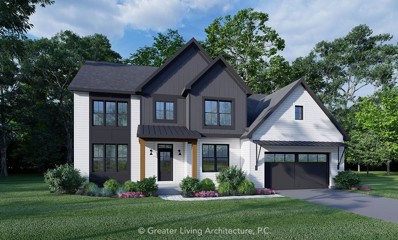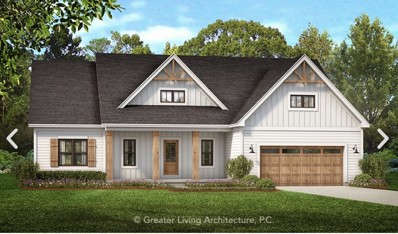Webster NY Homes for Sale
$315,000
929 Salt Rd Webster, NY 14580
- Type:
- Single Family
- Sq.Ft.:
- 2,200
- Status:
- NEW LISTING
- Beds:
- 4
- Lot size:
- 0.5 Acres
- Year built:
- 1981
- Baths:
- 3.00
- MLS#:
- R1574778
- Subdivision:
- Part/Salt
ADDITIONAL INFORMATION
OPPORTUNITIES GALORE! You will be impressed with this lovely brick-front ranch with options for in-law, teen/guest suite, home office, studio, etc. Impeccably maintained and well loved. Living room with gas stove, spacious EIK with all appliances, 3+ bedrooms, 2.5 baths and sunny, cozy enclosed porch leading to a deck overlooking a lush, private fenced in yard. 1st floor laundry, too! Heated 2 car garage with floor drain for car enthusiasts. Squeaky clean, dry, partially finished walkout lower level added square footgage for more living space, plus a 3rd garage bay great for storage or workshop space. The "in law" area includes a large room, full bath and kitchen...could easily be a large primary suite with walk in closet. Turn around on the driveway, peaceful surroundings and STUNNING SUNSET views year round. Super location, strong mechanics, central air, some thermo windows, pristine condition. Make it whatever you want! Water heater-2024, Furnace-2011. Open house is Saturday, Nov 2 from 2:30-4. Delayed negotiation form on file. Please submit offers by 12 pm on Tuesday, November 5th.
$339,000
784 Patty Ln Webster, NY 14580
- Type:
- Single Family
- Sq.Ft.:
- 1,584
- Status:
- NEW LISTING
- Beds:
- 3
- Lot size:
- 0.44 Acres
- Year built:
- 2003
- Baths:
- 2.00
- MLS#:
- R1575046
- Subdivision:
- Kunz Ph I
ADDITIONAL INFORMATION
This pristine ranch features an open floor plan, 9-foot ceilings, & a split-bedroom design. The sunlit great room has a soaring cathedral ceiling, dining area with bay window, & a warming gas fireplace. The chef's kitchen shines with granite counters, a breakfast bar, a walk-in pantry, newer LV flooring, & stainless steel appliances! The primary suite is a homeowner's retreat with a huge walk-in closet & private bath with a tub-shower combination & tile flooring. Two comfortably sized bedrooms (or home offices) are located at the opposite end of the home. The 2nd full bath is beautifully updated. The 1st flr laundry & mudroom are conveniently located. The sliding glass door leads to a picturesque yard and 16 x 24 composite deck! The full, dry, 12-course basement features a new high-efficiency furnace and vented glass block windows! The covered sitting porch and entrance are attractively landscaped. The interior of the home was professionally painted in warm neutral tones. Delayed negotiations are Tuesday 11/05/2024 at 12:00PM.
$199,000
525 Old Mill Ln Webster, NY 14580
- Type:
- Single Family
- Sq.Ft.:
- 1,415
- Status:
- NEW LISTING
- Beds:
- 3
- Lot size:
- 0.39 Acres
- Year built:
- 1953
- Baths:
- 2.00
- MLS#:
- R1574812
- Subdivision:
- Apple Orchard Sec 02
ADDITIONAL INFORMATION
ADORABLE & STYLISH ranch in a storybook neighborhood! We are so excited about all of the charm and this home is bigger than it looks! 3 bedrooms and 2 full bath, including a spacious primary bedroom with updated bath and vaulted ceiling. A FABULOUS floor plan includes a warm eat in kitchen that includes all appliances, a large living room and friendly dining room with hardwood floors, PLUS a cozy sunken family room off the kitchen with a stacked stone fireplace surround and door to a sweet back patio. Details include crown moldings, lovely new lighting, neutral colors, many replacement windows, central air and lots of closets. HUGE, dry basement is great for additional storage and recreation space. Newer driveway, lovely landscaping and many flowering trees and bushes. Large corner lot with play structure, too! Furnace 2009, Roof 2013. Come and look and fall in love...Open house is Satruday, November 2nd from 12:30-2. Delayed negotiation form on file. Please submit all offers by 4pm on Tuesday, November 5th and allow 24 hours for response. Thank you!
$274,900
1185 State Rd Webster, NY 14580
- Type:
- Single Family
- Sq.Ft.:
- 2,165
- Status:
- NEW LISTING
- Beds:
- 5
- Lot size:
- 0.46 Acres
- Year built:
- 1955
- Baths:
- 2.00
- MLS#:
- R1574960
ADDITIONAL INFORMATION
More Room & More Rooms! Stretch Out & Relax In This Spacious Home that Features a HUGE Living Room with a Handsome Wood Burning Fireplace! Gracious Formal Dining Room that's Perfect for Entreating Family & Friends! Generous Sized Kitchen Complete with a Center Work Island and Breakfast Bar! Relaxing Family Room Is a Cozy Space to Unwind and Features Access to the Back Yard. Flexible First Floor 5th Bedroom also Makes a Great Home Office/Computer Room That's Perfect for Tele-Commuting to Work, or Guest Room! Convenient 1st Floor Powder Room. Upstairs You'll Find 4 Ample Sized Bedroom and Full Bath. Step Saving Attached 2 Car Garage. NEW 2024 Roof, Brick & Maintenance Free Vinyl Siding, Walk Out Basement, Hardwood Floors, & So Much More! Spacious, Nearly 1/2 Acre Yard is Perfect for Pets & Play! HURRY! You're Going To LOVE Calling this House "HOME!" and You Can Be In Before The Holidays Too! OPEN HOUSE Saturday November 2nd 12:30-2:00pm. Offers to Be Reviewed Monday November 4th at 3:00pm.
$200,000
1062 Webster Rd Webster, NY 14580
- Type:
- Single Family
- Sq.Ft.:
- 1,324
- Status:
- NEW LISTING
- Beds:
- 4
- Lot size:
- 0.46 Acres
- Year built:
- 1950
- Baths:
- 1.00
- MLS#:
- R1574909
- Subdivision:
- Webster Heights Sec A
ADDITIONAL INFORMATION
Spacious 4 bedroom vinyl sided cape just a few steps outside the Village of Webster. Walk to the village restaurants, shops, and activities. This home sits back off the road and has just under a half acre(.46) lot with a partially fenced rear yard, a concrete patio in the front of the house, and a deck off the back. New railings and stairs on the deck-2023. The partially finished basement with walk out and an egress window adds additional living space(not included in the sq. ft) and is finished with vinyl plank floor and a tongue and groove bar. The first floor has the primary bedroom with 2 closets and a second bedroom. 1st floor full bath. Huge eat in kitchen with updated cabinetry and a pantry. Hardwood floors throughout the 1st floor except for tiled kitchen & bath. The 2nd floor has two bedrooms with new carpet in both bedrooms and the stairs -2023. Enclosed porch with tongue and groove cedar walls. Tear off roof- 2007. Newer vinyl windows. Furnace 2019. Interior painted 2022. Garage door opener - 2022. Refrigerator -2024. Appliances transfer in As Is condition. Offers will be reviewed on Monday, November 4th after 5:00 p.m.
$349,000
116 Cuddy Ct Webster, NY 14580
- Type:
- Condo
- Sq.Ft.:
- 1,576
- Status:
- Active
- Beds:
- 2
- Lot size:
- 0.15 Acres
- Year built:
- 1999
- Baths:
- 2.00
- MLS#:
- R1574582
- Subdivision:
- Hedges Lakeside Villas
ADDITIONAL INFORMATION
Marry the house date the interest rate! Highly desirable Hedges Lakeside Villas. This one is a keeper. End unit with pride of ownership inside and out. Open floorplan to meet today's standards with a private outdoor deck to enjoy the lovely grounds. Meticulous interior with owner landscaping upgrades outside. Whole house generator, irrigation system, flowering trees PLUS that water view! HOA amenities include tennis court, pool and private clubhouse exercise room. Unfinished basement to make your own if you need the space! Delayed Negotiations Offers due Monday Nov 4th at 5pm
$449,900
52 Autumn Leaf Trl Webster, NY 14580
- Type:
- Single Family
- Sq.Ft.:
- 2,098
- Status:
- Active
- Beds:
- 2
- Lot size:
- 0.09 Acres
- Year built:
- 2022
- Baths:
- 2.00
- MLS#:
- R1571739
- Subdivision:
- Greenbriar Xing Sub Sec 1
ADDITIONAL INFORMATION
2022 PRIDEMARK HIGH QUALITY-END UNIT (Chadwick model) SHOWS LIKE BRAND NEW w/ almost 50K in UPGRADES from base price in 2023! READY TO MOVE IN! Seller RELOCATING FOR WORK & SAD to LEAVE this GORGEOUS HOME! Includes: OPEN CONTEMPORARY FLOOR PLAN w/ WIDE PLANK FLOORS, GREAT ROOM w/ 12’ CATHEDRAL CEILING & GAS FIREPLACE, GOURMET KITCHEN w/ WELBORN CABINETRY, ISLAND, QUARTZ COUNTERS & STAINLESS APPLIANCES, SIZABLE DINING AREA w/ LOVELY VIEWS: All opening to the COVERED DECK overlooking THE BACK LAWN! LARGE PRIMARY SUITE offers a LUXURIOUS ATTACHED BATH w/ OVERSIZED SHOWER, DUAL GRANITE VANITY & GENEROUS WALK-IN CLOSET!! Private 2nd BEDROOM AREA has GREAT CLOSET SPACE & hall access to 2nd FULL BATH!! Also: CONVENIENT 1st FLOOR LAUNDRY ROOM & 2 CAR ATTACHED GARAGE - The BRIGHT & PROFESSIONALLY FINISHED lower level is PERFECT for a MEDIA/WORKOUT ROOM or potential 3RD BEDROOM – SEPARATE lower-level FINISHED AREA is set up as a GENEROUSLY SIZED. PRIVATE HOME OFFICE w/ EGRESS WINDOW! – both lower-level finished areas (w/ egress) are included in sf - SHOWINGS START WED 10/30 & OFFERS DUE WED 11/6 @ NOON – Also listed as a condo/townhouse: MLS#: 1571738 - SEE VIDEO –
- Type:
- Single Family
- Sq.Ft.:
- 1,154
- Status:
- Active
- Beds:
- 3
- Lot size:
- 0.46 Acres
- Year built:
- 1960
- Baths:
- 2.00
- MLS#:
- R1574220
ADDITIONAL INFORMATION
One-level, ranch style home at 1319 Five Mile Line Rd, Town of Penfield (Webster Schools) fits comfortably in your lifestyle! This beautiful house was completely remodeled in 2018 New windows, new furnace new roof, new everything! Appliances will remain. Home Size is not-too-big-to-keep-clean, with 3-bedrooms, full walkout basement, oversized deck and 2-car garage! Yard is close to 1/2 acre of privacy with a wide circular driveway! Plenty of room for everyone and everything! Won't last!
$499,900
468 Maplewoods Ln Webster, NY 14580
- Type:
- Single Family
- Sq.Ft.:
- 2,513
- Status:
- Active
- Beds:
- 4
- Lot size:
- 0.46 Acres
- Year built:
- 1991
- Baths:
- 3.00
- MLS#:
- R1570435
- Subdivision:
- Maplewoods
ADDITIONAL INFORMATION
**ABSOLUTE PERFECTION IN WEBSTER!**VISCA CUSTOM BUILD**SPACIOUS CAPE/CONTEMPORARY PERFECTLY SITUATED ON PRIVATE PARK-LIKE LOT BACKING TO WOODS**DRAMATIC 2 STORY ENTRY OPENS TO GREAT RM W/CATHEDRAL CEILING, GAS FIREPLACE W/MARBLE SURROUND & FLR TO CEILING WINDOWS**BRIGHT OPEN FLOOR INCLUDES BREAKFAST RM OVERLOOKING EXPANSIVE DECK & PATIO**COOK'S KITCHEN W/GRANITE COUNTERS, TILE BACKSPLASH & NEW APPLIANCES**1ST FLR PRIMARY SUITE FIREPLACE (ELECTRIC)**GLASS DRS FRM PRIMARY BDRM OPEN TO STUDY/DEN/OR GUEST ROOM**2ND FLOOR INCLUDES 2 ADDITIONAL BEDROOMS, FULL BATH & FINISHED BONUS/STORAGE SPACE**1ST FLR LAUNDRY**PARTIALLY FINISHED 13 COURSE LOWER LEVEL & WORKSHOP W/BILCO DRS**NEW ROOF 2021, EXTERIOR PAINT 2021, GENERATOR 2022, NEW FURNACE & A/C 2024, HOT WATER HEATER 2021,NEW GARAGE DOOR, NEW FRONT ENTRY DR & PATIO SLIDER**DOUBLE OVENS 2020, DISHWASHER 2022**ALL APPLIANCES INCLUDED IN SALE**IDEAL LOCATION IN WEBSTER CLOSE TO EXPRESSWAYS,SHOPPING & PARKS**
- Type:
- Condo
- Sq.Ft.:
- 1,537
- Status:
- Active
- Beds:
- 2
- Year built:
- 2024
- Baths:
- 2.00
- MLS#:
- R1570308
- Subdivision:
- Greenbriar Crossing
ADDITIONAL INFORMATION
Stunning 1537 SF Townhome Finished with quartz kitchen countertops, Wellborn cabinetry, wide trim package, wide wood plank flooring, walls of windows, GAS fireplace with a custom carpenter built mantle, a private COVERED deck, 10' high step ceiling in Great room with Crown Molding, ceramic tile floors in baths and laundry, plush carpeted bedroom floors. Primary Suite includes a walk in closet, tiled shower with a tiled bench and custom shower door, and double sinks. Lower level includes: daylight foundation, 13 course basement and full sized egress windows! Attractive exterior construction, sidewalks and street lights throughout. Clubhouse with fitness center, Great Room, Full Kitchen, etc. Convenient location for shopping, restaurants, post office.(photos of previous model home)
$1,390,000
608 Wild Mallard Trl Webster, NY 14580
- Type:
- Single Family
- Sq.Ft.:
- 6,938
- Status:
- Active
- Beds:
- 5
- Lot size:
- 1.1 Acres
- Year built:
- 1994
- Baths:
- 7.00
- MLS#:
- R1562997
- Subdivision:
- Mallard Xing
ADDITIONAL INFORMATION
MAGNIFICENT 6900SF RENOVATED 1.1AC MANSION***OVER $700,000+INVESTED IN TOTAL RENOVATION TRANSFORMING IT TO MILLENIUM NEW CONDITION**SITUATED ON A PRIVATE CUL DE SAC THIS IS ONE IN A MILLION***3 LEVELS OF PERFECTION**OPEN FLOORPLAN WITH SOARING CEILINGS, FLOOR TO CEILING WINDOWS**HARDWOODS THRUOUT**THIS DESIGNER MASTERPIECE FEATURES 20'PALATIAL FAMILYROOM THAT OPENS TO STATE OF THE ART GOURMET CHEF'S KITCHEN** 5 BEDROOMS(3 OF WHICH ARE PRIMARY SUITE SIZED) EACH BEDROOM WITH IT'S OWN ENSUTE HIGH END BATH, 2 POWDER ROOMS** 1ST FLOOR OFFICE, THAT COULD ACCOMODATE 2 OFFICE SPACES**ENTERTAINMENT SIZED DINING ROOM AND LIVING ROOM**CUSTOM MOLDINGS, DETAILING AND BUILT INS**FULL WALKOUT TERRACE LEVEL THAT IS FINISHED WITH THE SAME QUALITY AND AMENITIES AS THE REST OF THE HOUSE-FEATURING ANOTHER COOK'S KITCHEN, FAMILY ROOM, OFFICE, PLAY ROOM, WORK OUT ROOM AND BEDROOM WITH ENSUITE SPA BATH-SLIDERS LEAD TO PRIVATE PATIO AND RESORT LIKE PRIVATE BACKYARD, POOL AREA**NEW SHED, AND PLAYSET** 2023 NEW TEAR OFF ROOF($80,000), 2022 FULL BACKYARD LANDSCAPE OVER HAUL, TREE REMOVAL, GARDENS, LAWN($100,000)***THIS WILL BLOW YOU AWAY***
$2,120,000
950 Lake Rd Webster, NY 14580
- Type:
- Single Family
- Sq.Ft.:
- 4,064
- Status:
- Active
- Beds:
- 4
- Lot size:
- 1.8 Acres
- Year built:
- 1924
- Baths:
- 4.00
- MLS#:
- R1567878
ADDITIONAL INFORMATION
PREMIER 1.8 AC BEL AIR WATERFONT ESTATE! ONCE IN A LIFETIME OPPORTUNITY**COMPLETE GUT TO STUDS, $1,000,000+ INVESTED IN OVER THE TOP RENOVATION**IRREPLACEABLE BOATHOUSE, PIER, AND OVER $300K INTO EROSION CONTROL, EZ STEPS DOWN TO THE WATER**SPRAWLING VERANDAS, PATIO, LAWN, FIRE PIT AS WELL AS A GATED ENTRANCE-ALL OVERLOOKING THE MOST GORGEOUS WATERVIEWS & SUNSETS**LORIN FRYE DESIGNED GOURMET KITCHEN FIT FOR A CHEF, COMMERCIAL GRADE APPLS, WINE REFRIG, COFFEE BAR, WALK IN PANTRY, UNDERCABINET LIGHTING,SPRAWLING LEATHER GRANITE COUNTERS,ISLAND/BREAKFAST BAR -ENTERTAINMENT SIZED EATING AREA OVER LOOKING THE EXTENSIVE PATIOS & GORGEOUS WATRVIEWS**PIONEER SETTLERS RECLAIMED WOOD FL, DRAMATIC BEAMED CATHEDRAL CEILINGS,WALLS OF WINDOWS W/WATERVIEWS FROM MOST ROOMS**PRIMARY MASTER SUITE DESIGNED TO WATCH THE PURPLEMARLINS, THAT COME TO VISIT DOWN BY THE WATERFRONT**RITZ CARLTON LIKE SPA BATH, HEATED FLOOR AND WALK-IN SHOWER TO GET LOST IN**WALK-IN CLOSET W/LAUNDRY HOOK UP** HANDCRAFTED MOLDINGS, DOORS, DETAILING, BUILTINS**ALL OTHER BATHS DESIGNED BY LORIN FRYE**ADORABLE RENOVATED 364SF GUEST HOUSE**EVERY AMENITY YOU WANT**ADDITIONAL 190SF IS FROM RENOVATION.
$599,900
854 Park Haven Dr Webster, NY 14580
- Type:
- Single Family
- Sq.Ft.:
- 2,400
- Status:
- Active
- Beds:
- 4
- Lot size:
- 0.39 Acres
- Year built:
- 2004
- Baths:
- 3.00
- MLS#:
- R1563716
- Subdivision:
- Kensington Park Ph 01 Fin
ADDITIONAL INFORMATION
This stunning 4-bedroom home is a true gem and won't last long! A custom-built Barone-Beauty, it features a contemporary colonial design with luxurious details throughout. Enjoy vaulted ceilings, floor-to-ceiling windows and a spacious first-floor primary bedroom. The fully finished basement offers additional living space as well as a versatile bonus room that can be used as an office or an extra bedroom. The granite kitchen is a chef's dream, and the beautifully maintained yard provides a hassle-free outdoor space that backs to a cul-de-sac. Nestled in a desireable neighborhood, this home offers both elegance and convenience. Square footage listed is including the 4th Bedroom/Bonus Room. OPEN HOUSE SUNDAY 9/15 12-2PM
- Type:
- Single Family
- Sq.Ft.:
- 4,787
- Status:
- Active
- Beds:
- 5
- Lot size:
- 1 Acres
- Year built:
- 2007
- Baths:
- 5.00
- MLS#:
- R1561424
- Subdivision:
- Mallard Xing
ADDITIONAL INFORMATION
***STATELY CUSTOM BUILT FRENCH MANOR W/IN-LAW & 4 CAR GARAGE ON PVT FENCED 1 ACRE LOT IN SOUGHT AFTER WILD MALLARD TRAIL!*** FEATURES DRAMATIC 2-STORY FOYER W/WROUGHT IRON CURVED STAIRCASE! FABULOUS FIREPLACED GREAT ROOM W/COFFERED CEILING OPENS TO CHEF'S KITCHEN! IDEAL KITCHEN CONFIGURATION INCLUDES AMPLE GRANITE COUNTER WORKSPACE, ISLAND BRKFST BAR, STAINLESS APPLICANCES,WALL OVEN, COMMERCIAL VIKING RANGE,WALK-IN PANTRY AND DINETTE W/ACCESS TO SUN ROOM AND OVERSIZED DECK! ELEGANT FORMAL DINING ROOM! FIRST FLOOR TRUE "IN-LAW!" DEN/OFFICE! THE 2ND FLOOR BOASTS A FABULOUS MASTER SUITE W/ WALK-IN CLOSET, DRESSING ROOM AND SPA WORTHY ENSUITE PLUS RETREAT/LOUNGE ROOM! INCREDIBLE STORAGE! FIRST & SECOND FLOOR LAUNDRY! THE FINISHED BASEMENT REC ROOM W/FULL BATH IS INCLUDED IN SF. ALSO, NOTE 4 CAR GARAGE IS HEATED AND AIR CONDITIONED FOR CAR ENTHUSIASTS! INCREDIBLE VALUE IN THE HEART OF WEBSTER! ONE OF A KIND CUSTOM HOME! SECURITY SYSTEM W/CAMERAS ON PROPERTY. 24 HOUR NOTICE FOR ALL SHOWINGS.
$799,000
947 Timberland Ct Webster, NY 14580
- Type:
- Single Family
- Sq.Ft.:
- 2,023
- Status:
- Active
- Beds:
- 3
- Lot size:
- 0.5 Acres
- Year built:
- 2023
- Baths:
- 2.00
- MLS#:
- R1560110
- Subdivision:
- Landon Woods
ADDITIONAL INFORMATION
SHOWSTOPPER! This exceptional Crosstown custom built model home is available for sale and you can move right in! This model home has so many upgrades, too many to list! 12 course basement, with plumbing futures and 3 egress windows! Light and bright, perfect for finishing the basement! Black exterior windows, a beautiful custom tile shower in the master bath with an enormous walk-in closet!! Wake up in the morning and enjoy your morning coffee on your private coffee deck off the master with the stunning rear views you can wake to each day! Hardwood flooring, rear covered porch (fully screened in) , tile upgrades, quartz countertops in the custom kitchen, full appliances included, and a butlers pantry are all part of this amazing model home! The front and rear yards are fully landscaped as well - not one single thing to do in this stunning home!
- Type:
- Condo
- Sq.Ft.:
- 1,537
- Status:
- Active
- Beds:
- 2
- Baths:
- 2.00
- MLS#:
- R1557862
- Subdivision:
- Greenbriar Crossing
ADDITIONAL INFORMATION
Brand New Townhome built by Pride Mark Homes! Featuring Quartz and Granite countertops throughout, Painted Wellborn Cabinetry, Gas fireplace w/ a CUSTOM carpenter built mantle, COVERED private back deck, 10' high step ceiling in Great room, walls of windows, TRUE 3/4" Thick hardwoods throughout, stunning ceramic tile in baths and laundry, and cozy carpeted bedroom floors. Primary Suite includes a walk-in closet, tiled shower, glass sliding door, and double sinks. The lower level includes a daylight foundation, a 13-course basement, full-size egress windows, and 100 SF finished at the bottom of the stairs! Attractive exterior construction and design with lots of character, maintained sidewalks, and street lights throughout the entire community! Convenient location to the Village of Webster, Holt Rd Plaza, shopping, restaurants, banks, etc. *photos are from the previous model*
$799,900
1203 Lake Point Dr Webster, NY 14580
- Type:
- Single Family
- Sq.Ft.:
- 2,300
- Status:
- Active
- Beds:
- 3
- Lot size:
- 0.77 Acres
- Year built:
- 2024
- Baths:
- 3.00
- MLS#:
- R1553644
- Subdivision:
- Woodsview Pond
ADDITIONAL INFORMATION
This exceptional Fedyk built home is under construction. This home sits on a large private wooded lot with a 10 acre conservation area surrounding the entire site. Some upgraded features include a 9ft poured basement wall, 10ft ceilings, custom no step roll-in shower in the master bath and a beautiful rear covered porch for your outdoor enjoyment. Buyer to make final selections.
$590,555
453 Pheasant Run Webster, NY 14580
- Type:
- Single Family
- Sq.Ft.:
- 2,513
- Status:
- Active
- Beds:
- 4
- Year built:
- 2024
- Baths:
- 3.00
- MLS#:
- R1552440
ADDITIONAL INFORMATION
Let Crosstown Custom Homes build your new home on this exceptional homesite in Pheasant Run! Beautiful building lot with mature trees, this location is perfect for your family to come home to! Allow us to custom build your home with dozens of plans to choose from, or you can bring your own. Let's discuss building your dream home at Pheasant Run or in one of our many communities in the Rochester area. Plan shown may have features that are optional and extra. Pheasant Run requires a minimum of 2,500 sq foot home.
- Type:
- Townhouse
- Sq.Ft.:
- 1,593
- Status:
- Active
- Beds:
- 2
- Lot size:
- 0.14 Acres
- Year built:
- 2024
- Baths:
- 2.00
- MLS#:
- R1544812
ADDITIONAL INFORMATION
Last one left of this floor plan! Our 2 bedroom, 2 bath open floor plan townhome, 1593 sq.ft barrier free custom built by Mascot Builders, family owned for over 67 years! Hurry while you can make your own selections. This home also has a 14 course basement.
$425,000
42 Pen Web Park Webster, NY 14580
- Type:
- Single Family
- Sq.Ft.:
- 1,670
- Status:
- Active
- Beds:
- 3
- Lot size:
- 0.49 Acres
- Baths:
- 2.00
- MLS#:
- R1543713
- Subdivision:
- Pen-Web Park
ADDITIONAL INFORMATION
Exciting and rare opportunity to build your custom dream home in an established and desired Webster neighborhood! Make all of your own selections! Final pricing determined by final selections. Taxes to be assessed. This home is to be built. We can start building immediately! Schedule your appointment today!
$999,999
1265 Plank Rd Webster, NY 14580
- Type:
- Single Family
- Sq.Ft.:
- 2,867
- Status:
- Active
- Beds:
- 4
- Lot size:
- 10.01 Acres
- Year built:
- 1983
- Baths:
- 4.00
- MLS#:
- R1542372
- Subdivision:
- Town/Penfield
ADDITIONAL INFORMATION
ABSOLUTELY STUNNING equestrian estate! Gorgeous 4 bedroom, 3.5 bath home with a private & park-like setting in a prime location- just minutes off 590. Gated entrance to your year-round paradise on 10 acres! Spacious floor plan offers sweeping views of the entire property & offers a living room & a separate den with a wood stove. The updated kitchen has stainless steel appliances with ample cabinet & counter space for all of your culinary needs! The first-floor bedroom is currently an office but offers flexibility with a full bathroom. Home has recently updated bathrooms & flooring! The poured backyard patio has a sound system & a natural gas hook up for your grill making it ideal for entertaining. Be ready to be amazed by the top tier indoor arena (100X70) & outdoor arena (125x200) both with great footing. The 5 stall heated barn has a storage stall, wash stall (with hot/cold water), & tack room with dutch doors off 4 of the stalls! Many paddocks are available on the property with great fencing for multiple horses! It doesn’t stop there though; you’ll even have your own supercross track! Don't have horses? Make the indoor arena into the garage/shop of your dreams!
- Type:
- Condo
- Sq.Ft.:
- 1,614
- Status:
- Active
- Beds:
- 2
- Lot size:
- 0.14 Acres
- Year built:
- 2024
- Baths:
- 2.00
- MLS#:
- R1542637
ADDITIONAL INFORMATION
New construction, only 1 lot left in our 2nd section. 2 & 3 bedroom or 2 bedroom +den, 2 bath plans. Pricing starting at 420k range (BASE PRICING) Custom built by Mascot Builders. Family owned for over 70 years. Backs to Four Mile Creek with beautiful views. This is our 2 Bedroom, 2 Bath +den model. Barrier Free! Hurry!! While you have time to make selections..This home has a 14 course basement!!
- Type:
- Condo
- Sq.Ft.:
- 1,537
- Status:
- Active
- Beds:
- 2
- Year built:
- 2024
- Baths:
- 2.00
- MLS#:
- R1536620
- Subdivision:
- Greenbriar Crossing
ADDITIONAL INFORMATION
MOVE IN READY! Finished with: quartz kitchen countertops, Wellborn cabinetry, wide trim package, wide wood plank flooring, walls of windows, GAS fireplace with a custom carpenter built mantle, a private COVERED deck, 10' high step ceiling in Great room with Crown Molding, ceramic tile floors in baths and laundry, plush carpeted bedroom floors. Primary Suite includes a walk in closet, tiled shower with a tiled bench and custom shower door, and double sinks. Lower level includes: daylight foundation, 13 course basement and full sized egress windows! Attractive exterior construction, sidewalks and street lights throughout. Clubhouse with fitness center, Great Room, Full Kitchen, etc. Convenient location for shopping, restaurants, post office.(photos of previous model home)
$564,250
945 Timberland Ct Webster, NY 14580
- Type:
- Single Family
- Sq.Ft.:
- 2,257
- Status:
- Active
- Beds:
- 3
- Lot size:
- 0.5 Acres
- Year built:
- 2024
- Baths:
- 3.00
- MLS#:
- R1525770
- Subdivision:
- Landon Woods
ADDITIONAL INFORMATION
Let Crosstown Custom Homes build your new custom home in exquisite Landon Woods! Landon Woods is a private drive of 7 custom homesites, backing to the Hojack Trail. This breathtaking location is just steps away from walking and biking, and close to shopping and expressways! We have dozens of plans to chose from, and all can be customized exactly to your specifications. Plans shown may have features that are optional and extra. Let Crosstown Custom Homes build your new custom home in exquisite Landon Woods!
$547,400
949 Timberland Ct Webster, NY 14580
- Type:
- Single Family
- Sq.Ft.:
- 1,955
- Status:
- Active
- Beds:
- 3
- Year built:
- 2024
- Baths:
- 3.00
- MLS#:
- R1524982
- Subdivision:
- Landon Woods
ADDITIONAL INFORMATION
Let Crosstown Custom Homes build your new custom home in exquisite Landon Woods! Landon Woods is a private drive of 7 custom homesites, backing to the Hojack Trail. This breathtaking location is just steps away from walking and biking, and close to shopping and expressways! We have dozens of plans to chose from, and all can be customized exactly to your specifications. Plans shown may have features that are optional and extra. Pricing shown is for this floor plan on lot 1 Landon Woods only.

The data relating to real estate on this web site comes in part from the Internet Data Exchange (IDX) Program of the New York State Alliance of MLSs (CNYIS, UNYREIS and WNYREIS). Real estate listings held by firms other than Xome are marked with the IDX logo and detailed information about them includes the Listing Broker’s Firm Name. All information deemed reliable but not guaranteed and should be independently verified. All properties are subject to prior sale, change or withdrawal. Neither the listing broker(s) nor Xome shall be responsible for any typographical errors, misinformation, misprints, and shall be held totally harmless. Per New York legal requirement, click here for the Standard Operating Procedures. Copyright © 2024 CNYIS, UNYREIS, WNYREIS. All rights reserved.
Webster Real Estate
The median home value in Webster, NY is $350,000. This is higher than the county median home value of $222,200. The national median home value is $338,100. The average price of homes sold in Webster, NY is $350,000. Approximately 70.11% of Webster homes are owned, compared to 26.68% rented, while 3.21% are vacant. Webster real estate listings include condos, townhomes, and single family homes for sale. Commercial properties are also available. If you see a property you’re interested in, contact a Webster real estate agent to arrange a tour today!
Webster, New York has a population of 45,133. Webster is more family-centric than the surrounding county with 27.41% of the households containing married families with children. The county average for households married with children is 25.84%.
The median household income in Webster, New York is $81,345. The median household income for the surrounding county is $66,317 compared to the national median of $69,021. The median age of people living in Webster is 45.1 years.
Webster Weather
The average high temperature in July is 81.4 degrees, with an average low temperature in January of 17.3 degrees. The average rainfall is approximately 33.2 inches per year, with 85.3 inches of snow per year.
