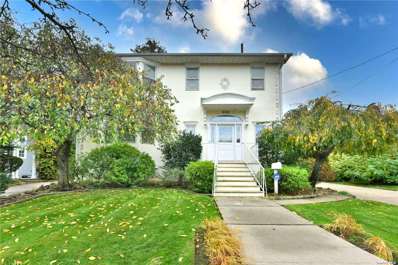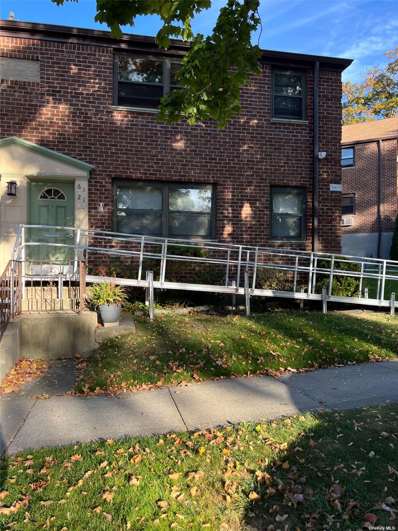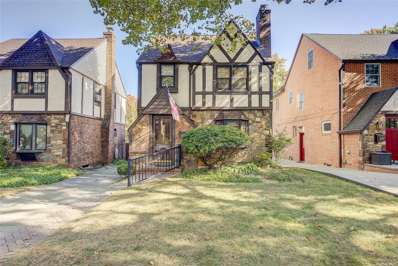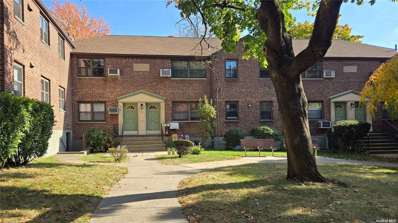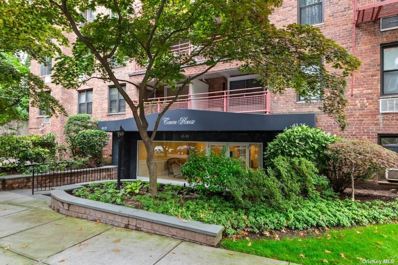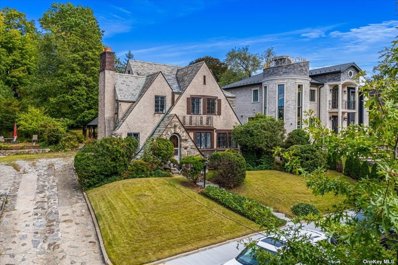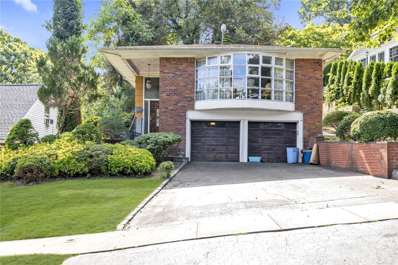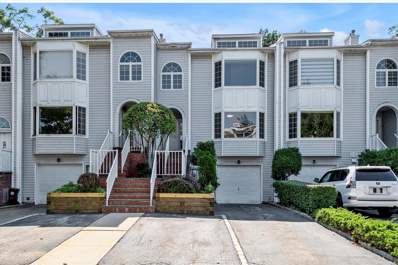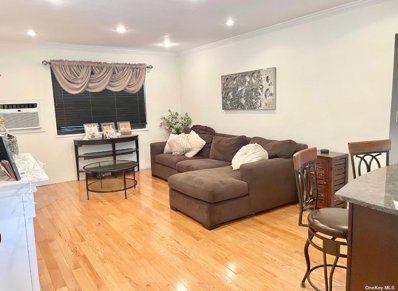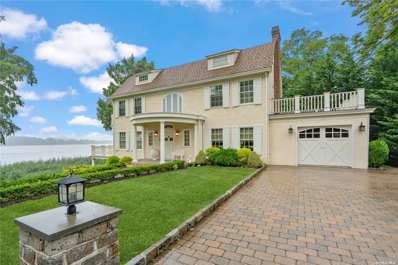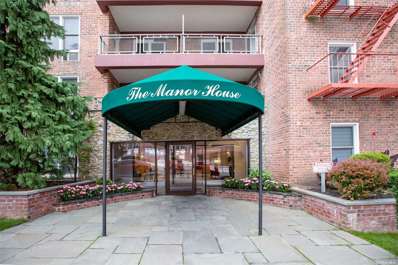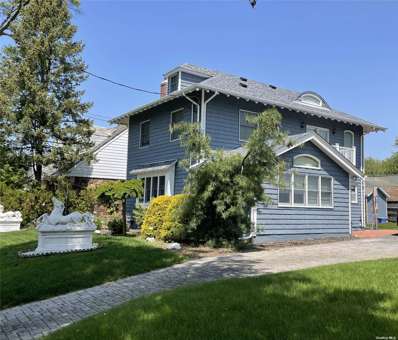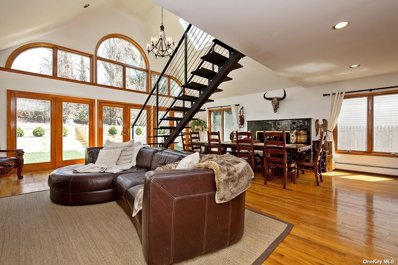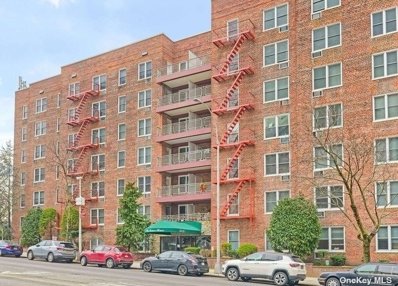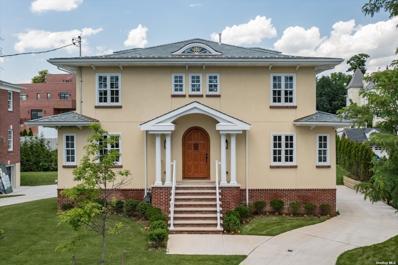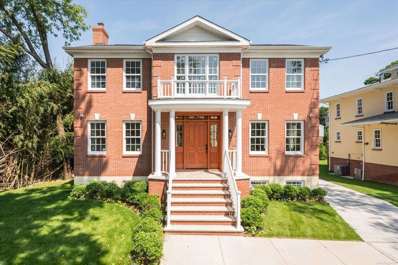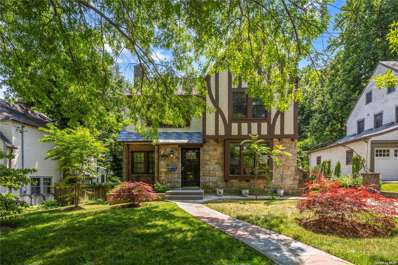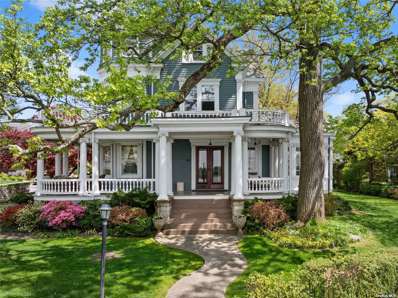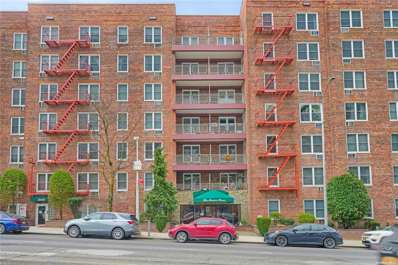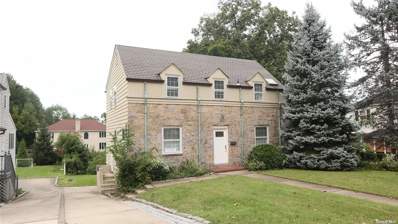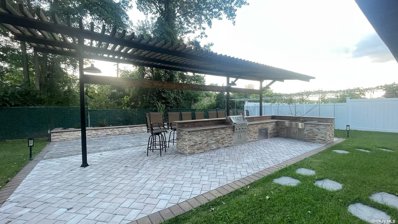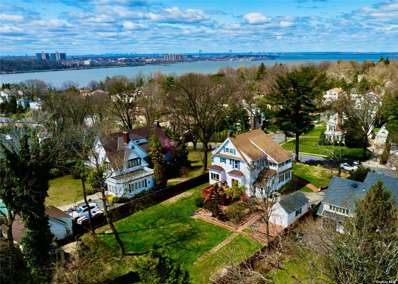Douglaston NY Homes for Sale
$1,999,999
222 Hollywood Ave Douglaston, NY 11363
Open House:
Saturday, 11/9 1:30-3:00PM
- Type:
- Single Family
- Sq.Ft.:
- n/a
- Status:
- NEW LISTING
- Beds:
- 6
- Lot size:
- 0.16 Acres
- Year built:
- 1930
- Baths:
- 4.00
- MLS#:
- 3588518
ADDITIONAL INFORMATION
WELCOME TO THE "ARTIST" STUCCO COLONIAL SITUATED IN THE HISTORIC DISTRICT OF DOUGLAS MANOR.THIS METICULOUSLY MAINTAINED SIX BEDROOM, 3.5 BATH HOME CHECKS ALL YOUR BOXES. This home has many desired features, such as, 9 ft ceilings, open concept, hardwood floors, gas fpl, large eat-in-kitchen, Formal Dining Room, Large Living Room, Den and powder rm. plus walk in closet and central vac for your convenience. The 2nd floor boasts three bedrooms 2 baths plus sitting area with balcony with views of Manhattan Skyline. The third floor has three bedrooms and one bath with walk in closet, and views of Manhattan. Four zone heat, two Zone CAC, two car detached garage with hobby loft. Pocket doors, new sprinkler system, stained glass windows, Pella windows, cedar deck, alarm system, unfinished basement with mechanicals. This home is part of 595 homes surrounded by Little Neck Bay. The private dock shared by this community gives access to boating, kayaking and just enjoying the beautiful sunsets. Many conveniences are at your fingertips such as the LIRR, restaurants, express buses, schools and Douglaston Village. This can be a home for anyone's lifestyle. There are a few chandeliers that are being replaced and the ring doorbell is going with the owner.
- Type:
- Co-Op
- Sq.Ft.:
- n/a
- Status:
- Active
- Beds:
- 1
- Year built:
- 1953
- Baths:
- 1.00
- MLS#:
- 3587264
- Subdivision:
- Beech Hills
ADDITIONAL INFORMATION
Well maintained top floor unit with attic. This is a semi-detached unit. Great quiet street location within the Beech Hills complex. Close to schools, shopping, and transportation. A must see!
$1,288,000
5015 245th St Douglaston, NY 11362
Open House:
Sunday, 11/10 12:00-2:00PM
- Type:
- Single Family
- Sq.Ft.:
- 1,485
- Status:
- Active
- Beds:
- 3
- Lot size:
- 0.08 Acres
- Year built:
- 1925
- Baths:
- 3.00
- MLS#:
- 3587025
ADDITIONAL INFORMATION
Welcome to this beautifully crafted single-family home that blends warmth and style effortlessly. The inviting entry foyer leads to a spacious living room with fireplace and a formal dining room, ideal for both everyday living and special occasions. The bright, eat-in kitchen is perfect for family meals, while the sunroom, featuring radiant floor heating, offers year-round comfort and opens to a private deck, perfect for outdoor enjoyment. The fully finished basement provides ample space for a variety of uses, and the second level offers three generously sized bedrooms and another full bath. A finished attic completes the home, adding extra living space for your needs. This home is a wonderful balance of charm and functionality.
Open House:
Saturday, 11/9 1:00-2:00PM
- Type:
- Co-Op
- Sq.Ft.:
- 750
- Status:
- Active
- Beds:
- 1
- Year built:
- 1953
- Baths:
- 1.00
- MLS#:
- 3584766
- Subdivision:
- Beech Hills
ADDITIONAL INFORMATION
One bedroom, one full bathroom, living/dining room and galley kitchen. Hardwood floors throughout. Pull-down staircase for attic access and storage space. Monthly maintenance includes all utilities, real estate taxes, landscaping, private sanitation picked up six days a week, snow removal. Close to shopping and transportation. SD# 26
- Type:
- Co-Op
- Sq.Ft.:
- n/a
- Status:
- Active
- Beds:
- 1
- Year built:
- 1961
- Baths:
- 1.00
- MLS#:
- 3581845
- Subdivision:
- Townhouse
ADDITIONAL INFORMATION
Don't miss out on this 1 bedroom, 1 bath corner unit co-op with it's private entrance located in the heart of Douglaston. With hard wood floors throughout and lots of natural light, this unit is sure to impress. The bedroom is spacious enough and has plenty of closet space. You'll love the large living room and separate dining area. The "junior four layout" lends itself to a 2nd bedroom or home office. The kitchen features lots of cabinets and counter space, while the foyer has plenty of closets for storage. For those who value privacy, This unit does offer a Separate Private entrance. Parking is available through a waitlist with management, but there's also plenty of street parking available. This co-op is conveniently located less than a 5-minute distance to the Douglaston LIRR train Station, (the Port Washington branch) making it perfect for commuters or those working from home. It's also close to Alley Pond Golf Center, local parks, shopping, and eateries, so you can enjoy all the neighborhood has to offer. For this unit, the private entrance, no flip tax and this co-op allows subletting after 3 yrs this is an opportunity you don't want to miss.
$1,588,000
24025 Alameda Ave Douglaston, NY 11362
- Type:
- Single Family
- Sq.Ft.:
- 1,918
- Status:
- Active
- Beds:
- 4
- Lot size:
- 0.28 Acres
- Year built:
- 1935
- Baths:
- 3.00
- MLS#:
- 3581623
ADDITIONAL INFORMATION
Welcome to this unique 1/4 acre property in Douglaston. This lovely, well-maintained Tudor home features hardwood floors throughout, 4 bedrooms, 3 full baths, and a 2-car garage. Situated on over 12,400 sqft. of an open garden area, complete with a gazebo, this home combines classic architecture with modern comfort. Filled with natural light from many windows, the main floor of this home has an appealing layout. The arched front doorway opens into a large and inviting living room with exposed beams, leaded glass windows, hardwood floors and a wood burning stone fireplace, that flows into a sunroom/office with built in wood cabinetry and slate flooring. The formal dining room is a perfect space for large gatherings. The efficient kitchen layout offers plenty of storage. Additionally, the first floor offers a bedroom with a full bath. Upstairs, the bedrooms are generously sized, all with beautiful wood floors. The primary bedroom suite is a private retreat with a wood burning fireplace and seating area and a recently updated full bath. The walk- up attic has cedar closet and ample storage. Especially unique for Douglaston, this large property size offers many home expansion options. This property is convenient to everything but provides a lovely oasis.
$1,150,000
344 Arleigh Rd Douglaston, NY 11363
- Type:
- Single Family
- Sq.Ft.:
- 1,962
- Status:
- Active
- Beds:
- 3
- Lot size:
- 0.11 Acres
- Year built:
- 1955
- Baths:
- 3.00
- MLS#:
- 3580458
ADDITIONAL INFORMATION
First time on the market! Mid-Century home in tree lined, waterfront historic district. This split level home offers a spacious L-Shaped Living/Dining Room with unique floor to ceiling bow window and eat-in-kitchen. Top level features Master Bedroom with attached powder room, two additional bedrooms and full bath with tub. The lower level includes a den with cedar lined closet, laundry/bonus room, powder room and utility closet and access to the attached 2 car garage and access to the back yard. Back yard features a patio, perfect for creating an outdoor oasis. Large driveway with ample parking for 4 cars. As a resident of Douglas Manor, a historic private waterfront community, you will have access to waterfront, parks and beach rights. For boating enthusiast, there is also access to a marina with mooring rights and kayak storage. Optional membership to the Douglaston Club offers tennis courts, swimming pools, restaurant/bar and much more.
- Type:
- Condo
- Sq.Ft.:
- 1,576
- Status:
- Active
- Beds:
- 2
- Year built:
- 1993
- Baths:
- 3.00
- MLS#:
- 3578822
- Subdivision:
- Oak Park At Douglaston
ADDITIONAL INFORMATION
Welcome to this stunning Arbor model condo at Oak Park at Douglaston! This model is a duplex that features a brand new gorgeous kitchen, 2 bedrooms with 2.5 full baths, living area, dining area, a large recreation room with sliders leading to your patio, office/storage room, terrace, laundry room, 1.5 car garage, freshly finished hardwood floors, freshly painted rooms and large windows that bring in lots of natural light. Enjoy resort style living with community amenities that include 24 hour gated security, swimming pools, tennis courts, hot tubs, playground, ping pong, sport court, and community events.
- Type:
- Co-Op
- Sq.Ft.:
- 1,000
- Status:
- Active
- Beds:
- 2
- Year built:
- 1953
- Baths:
- 1.00
- MLS#:
- 3572013
- Subdivision:
- N/a
ADDITIONAL INFORMATION
Beautiful Co-op unit located in Beech Hills. It features Living Room, Dining Room, 2 Bedrooms, 1 Full Bath, EIK with stainless steel appliances and granite countertop. Washer and Dryer in unit. Monthly maintenance includes all Utilities (Electric, Gas, Water, Heat, Hot Water, Sewer, Real Estate Taxes, Garbage Removal, Snow Removal, Ground Care and Security). 2 Parking Spaces. Private Sanitation picked up 6 days a week in front of your house. Convenient access to Long Island Expressways, Grand Central and Cross Island Pkwy. Close to all Transportation, Express Buses into Manhattan, Shopping and Restaurants!
$3,699,000
1 Alston Pl Douglaston, NY 11363
- Type:
- Single Family
- Sq.Ft.:
- n/a
- Status:
- Active
- Beds:
- 4
- Lot size:
- 0.2 Acres
- Year built:
- 1930
- Baths:
- 5.00
- MLS#:
- 3571438
ADDITIONAL INFORMATION
Waterfront Elegance in the coveted Douglas Manor. Welcome to 1 Alston Place, a stunning colonial home refurbished to it's beautiful glory. Located at the end of a quiet dead-end, you'll find yourself taking in views of Little Neck Bay with unobstructed views of the Throgs Neck Bridge. No detail was overlooked in this recently renovated home - featuring a grand foyer, formal dining room, and formal living room with walk-out balcony overlooking the water. Your state-of-the-art kitchen is finished with sage green and gold accented custom cabinetry, and features a oversized marble island - seating 4 comfortably, plus stainless steel appliances, Miele build-in coffee maker, breakfast nook, security system access and more. The third floor offers two-three bedrooms, two full bathrooms, and designated finished laundry room. The oversized primary bedroom with wood-burning fire place, sitting room, large walk-in closet, and en-suite full bathroom with shower stall and soaking tub. Your fourth floor is finished, featuring the 3rd bedroom, full bathroom, and plenty of space for a family room, home gym or office. The lower level is a walk-out living area, with a luxury summer kitchen, plenty of closet storage, dining area and family room. French doors open up to your luscious backyard patio, with outdoor kitchen. Subject to yearly HOA fees of $650. A scenic retreat in a quaint, private community. Rare Opportunity to own this waterfront gem in the Manor.
- Type:
- Co-Op
- Sq.Ft.:
- 1,044
- Status:
- Active
- Beds:
- 2
- Year built:
- 1961
- Baths:
- 1.00
- MLS#:
- 3571212
- Subdivision:
- The Manor House
ADDITIONAL INFORMATION
Discover the perfect blend of comfort and convenience in this well-maintained, clean, and bright coop unit. Situated in a desirable location, this home is ideal for those seeking a peaceful and modern living space. The open floor design creates an inviting and spacious atmosphere, making the unit feel larger than its actual size. Enjoy a generous master bedroom featuring an open closet and ample storage space for all your needs. Located on the same block as a bus station, the unit is just a 7-minute walk to the LIRR Douglaston station, providing easy access to Manhattan and other areas. The proximity to major highways like Cross Island Parkway and Long Island Expressway means you can reach your destination quickly by car. Various restaurants, shops, grocery stores, convenience stores, and pharmacies are within walking distance, ensuring that everything you need is just a short stroll away. This coop offers exceptional value for a fantastic location and living space. Experience the perfect combination of a vibrant neighborhood and a tranquil home. Schedule a viewing today to see why this coop is the ideal place to call home.
$1,499,000
4617 244th St Douglaston, NY 11362
- Type:
- Single Family
- Sq.Ft.:
- 2,136
- Status:
- Active
- Beds:
- 4
- Lot size:
- 0.14 Acres
- Year built:
- 1920
- Baths:
- 3.00
- MLS#:
- 3565570
ADDITIONAL INFORMATION
Large Colonial in Douglaston, completely renovated 2,136 square feet of living space plus full finished basement on 60x100 foot lot. Eight rooms, 4 bedrooms, 2.5 bathrooms, CAC, 3 zone gas heat, hardwood floors, new siding and new roof, new copper water line, upgraded electric service. 1.5 blocks south of Northern Blvd. Convenient to LIRR Douglaston Station, Schools and shopping.
$1,388,000
7121 244th St Douglaston, NY 11362
- Type:
- Single Family
- Sq.Ft.:
- n/a
- Status:
- Active
- Beds:
- 3
- Lot size:
- 0.13 Acres
- Year built:
- 1955
- Baths:
- 3.00
- MLS#:
- 3561611
ADDITIONAL INFORMATION
Experience unparalleled luxury and modern living in this meticulously renovated Unique Expanded Cape. Situated on a spacious 5,640 square foot lot, this home features 3 bedrooms and 3 bathrooms. The open-concept living and dining area boasts high cathedral ceilings, large arched windows, and multiple skylights that flood the space with natural light. A sleek, open-riser staircase leads to the upper level, where you'll find the master bedroom, master bathroom, walk in closet, and a home office space. The kitchen is equipped with a gas stove, custom cabinetry, and stylish tile flooring and backsplash. Each bathroom is uniquely designed with distinct tiled walls. The spacious, fully finished basement includes an entertainment area and game room, providing ample space for leisure and activities. Significant upgrades include a new roof, new windows, and a stunning marble fireplace that enhances the home's aesthetic appeal. Climate control is ensured by 3-zone heating and air conditioning, powered by four advanced Mitsubishi units for year-round comfort. This property offers abundant space for both indoor and outdoor living. Located in the excellent School District 26, the home is also conveniently close to various shops, schools, and parks, including Alley Pond Park. With easy access to major highways such as the Long Island Expressway (LIE), Cross Island Parkway, and Grand Central Parkway, commuting is effortless. Public transportation options include Bus Q30 and an express bus to Manhattan.
- Type:
- Co-Op
- Sq.Ft.:
- n/a
- Status:
- Active
- Beds:
- 1
- Year built:
- 1964
- Baths:
- 1.00
- MLS#:
- 3560926
- Subdivision:
- Manor House
ADDITIONAL INFORMATION
Beautiful, spacious co-op located in prime Douglaston, hardwood flooring, nice sunny southern exposure, conveniently located near public transportation, Long Island Railroad, shopping, and restaurants. assement $387.98 -expired in 7/2025
$2,488,000
23325 38th Dr Douglaston, NY 11363
- Type:
- Single Family
- Sq.Ft.:
- 4,000
- Status:
- Active
- Beds:
- 4
- Lot size:
- 0.15 Acres
- Year built:
- 2024
- Baths:
- 3.00
- MLS#:
- 3560610
ADDITIONAL INFORMATION
This Architectural award-winning, new construction boasts a stunning design and impeccable attention to detail, built with the highest quality materials & finest craftsmanship. Nestled in the heart of Douglaston, this extraordinary home boasts 4 expansive bedrooms and 3 full bathrooms, including one en-suite. Situated gracefully on a sprawling 6,800-square-foot lot, this residence offers 4000 square feet of living space. The grandeur of this home is evident with its soaring 20-foot-high open ceilings entrance foyer and bespoke furnishings, Italian built, high-end appliances, creating an atmosphere of opulence. Central air conditioning prevails throughout. Open layout living room seamlessly flows into a custom gourmet kitchen and dining area, .The open concept kitchen with quartz countertops and beautiful high end cabinets extends gracefully into a vast backyard deck and backyard. The walk-in-level basement adds another dimension to this remarkable home. Positioned just few blocks from LIRR Douglaston station ,this residence provides easy access to Manhattan and 20 minutes drive to downtown Flushing. Close to all finest shopping, dining, and entertainment options, highways and schools enhancing its appeal as a luxurious haven. Seize the opportunity to experience the pinnacle of luxury.
$2,488,000
23317 38th Dr Douglaston, NY 11363
- Type:
- Single Family
- Sq.Ft.:
- 4,000
- Status:
- Active
- Beds:
- 4
- Lot size:
- 0.15 Acres
- Year built:
- 2024
- Baths:
- 3.00
- MLS#:
- 3560594
ADDITIONAL INFORMATION
This Architectural award-winning, new construction boasts a stunning design and impeccable attention to detail, built with the highest quality materials & finest craftsmanship. Nestled in the heart of Douglaston, this extraordinary home boasts 4 expansive bedrooms and 3 full bathrooms, including one en-suite. Situated gracefully on a sprawling 6,800-square-foot lot, this residence offers 4000 square feet of living space. The grandeur of this home is evident with its soaring 20-foot-high open ceilings entrance foyer and bespoke furnishings, Italian built, high-end appliances, creating an atmosphere of opulence. Central air conditioning prevails throughout. Open layout living room seamlessly flows into a custom gourmet kitchen and dining area, .The open concept kitchen with quartz countertops and beautiful high end cabinets extends gracefully into a vast backyard deck and backyard. The walk-in-level basement adds another dimension to this remarkable home. Positioned just few blocks from LIRR Douglaston station ,this residence provides easy access to Manhattan and 20 minutes drive to downtown Flushing. Close to all finest shopping, dining, and entertainment options, highways and schools enhancing its appeal as a luxurious haven. Seize the opportunity to experience the pinnacle of luxury.
$1,588,000
356 Hollywood Ave Douglaston, NY 11363
- Type:
- Single Family
- Sq.Ft.:
- 2,230
- Status:
- Active
- Beds:
- 6
- Lot size:
- 0.14 Acres
- Year built:
- 1930
- Baths:
- 5.00
- MLS#:
- 3560015
ADDITIONAL INFORMATION
Nestled in the charming waterfront community of Douglas Manor in Little Neck, this single-family home was gut renovated in 2011 and updated again this year with new oak floors, windows, a slated roof, and a water heater. Boasting 6 beds and 4.5 baths, this home offers ample living space. The first floor features a master bedroom, a living room with a cozy fireplace and rear sitting room, a formal dining room, a spacious kitchen with a Sub-Zero refrigerator, and a full bathroom. The second floor includes 3 bedrooms and 2 full bathrooms, while the attic is fully finished with a walk-up storage room and a half bathroom. The fully finished basement has a separate entrance, a laundry room, and a full bathroom. Residents enjoy access to a private park with a ball field, playground, and docking rights. Nearby is the Douglaston Club, which offers a pool, tennis court, and more. Perfect for families seeking both tranquility and recreation, this home is located within the top-rated school district of Queens, including PS 98 and JHS 67 Louis Pasteur. Additionally, it is close to Little Neck and Douglaston LIRR train stations and a short drive to H-Mart and Northern Blvd., which offers numerous dining options.
$3,293,000
28 Shore Rd Douglaston, NY 11363
- Type:
- Single Family
- Sq.Ft.:
- 3,623
- Status:
- Active
- Beds:
- 6
- Lot size:
- 0.25 Acres
- Year built:
- 1909
- Baths:
- 4.00
- MLS#:
- 3549806
ADDITIONAL INFORMATION
VICTORIAN / QUEEN ANNE CIRCA 1909 situated in the Historic District of Douglas Manor, by the famous Carl P. Johnson architect. This distinguished home has captivated admirers for generations and occupies a special corner on the waterfront. Your first introduction is a wrap-around porch with ionic columns, balustrades, and stone steps, and double cut-glass entry door. The first floor has a parlor with French doors followed by a music area. The sun room/conservatory has radiant heat with total water view. Chef's kitchen with all the bells and whistles; sub - zero refrigerator, sharp microwave AGA stove and marble countertops and powder room tucked away. The classic touches in the formal dining room are many. The walls are adorned with wainscoting, the original handmade Mercer tiles, and the original wood burning fireplace. The exceptional wood floors throughout add to the history of this home. The second floor has sweeping water views from every corner. There are 2 bedrooms plus a primary suite/spa Bathroom, built-in window seat, walk-in closet and fpl. The third floor has three bedrooms, Art room and full bath. There is a matching garage with loft area. Many original and preserved notable features. The original craftsmanship is preserved and exceptional.! Three zone Central Air, 10" ceilings, stain-glass windows, radiant heat in the kitchen, powder room and all other baths. Douglas Manor was founded in 1906, a community of spectacular single homes . Picture yourself here and experience life on "Shore Road." CHECK OUT THE VIDEO. This exceptional outdoor living offers so much more than a home. There is a private Country Club waiting for potential new members, dock a boat and stroll around the area and see magnificent sunsets from your front porch.
- Type:
- Co-Op
- Sq.Ft.:
- n/a
- Status:
- Active
- Beds:
- 1
- Year built:
- 1964
- Baths:
- 1.00
- MLS#:
- 3539067
- Subdivision:
- Manor House
ADDITIONAL INFORMATION
Renovated in 2020, this cheerful and sunlit Junior 4 cooperative apartment boasts a spacious living room with access to a terrace, perfect for soaking up the sun. The dining area offers flexibility, easily converted into a second bedroom as needed. The primary bedroom is generously sized, providing ample space for relaxation. The modern kitchen features quartz countertops, high-quality cabinets, and stainless steel appliances. Likewise, the bathroom has been tastefully renovated to meet contemporary standards. Added convenience comes with an indoor garage included with the apartment. Situated conveniently close to buses, the Long Island Railroad, shopping, and places of worship, this residence also provides easy access to highways and airports for added accessibility. Assessment charges are $550.55. The parking is transferable and is $143.83
$1,280,000
24067 Poplar St Douglaston, NY 11363
- Type:
- Other
- Sq.Ft.:
- 2,340
- Status:
- Active
- Beds:
- 4
- Year built:
- 1940
- Baths:
- 3.00
- MLS#:
- 3507656
ADDITIONAL INFORMATION
Oversized 10000 sqft 50x200 Property ! This House Has 2 Separate Tax Lot, Block 8105, Lot 57 & Lot 49. Great Opportunity For Build Your Dream Mansion With 10000 Sqft Lot. . Location!!!Location!!!Location!!! A Short Walk To The Waterfront & LIRR ! This is The Home You Have Been Waiting To Hit The Market ! Rare Opportunity ! **HOUSE SOLD AS IS CONDITION CASH DEAL ONLY **
$1,688,000
23332 41st Ave Douglaston, NY 11363
- Type:
- Single Family
- Sq.Ft.:
- 3,720
- Status:
- Active
- Beds:
- 4
- Year built:
- 2003
- Baths:
- 5.00
- MLS#:
- 3504180
ADDITIONAL INFORMATION
All Brick Center Hall Colonial in the Heart of Douglaston! Excellent Location and Close to Transportation (LIRR to City), Buses, Top School District 26 (Blue Ribbon School), Shopping Etc. Spacious and Sunny Rooms Throughout! Main Level features Foyer, LR w/fplc, FDR, EIK w/Granite Center Island, Dining Rm, 1/2 Bath. Second Floor presents 4 Bdrms, 3 Full Baths. Finished Basement- Family Room/Office, Bath, Laundry Rm plus "Sliding Doors" to Private Backyard/Patio plus Entertainment Area & BBQ Area w/Stainless Steel Appliances & Updated Stone/Tile Work! Very Large Private Yard and Ideal for Family Entertainment & Parties. Well Built Newer Construction in 2003! Central Air Conditioning and Beautiful Hardwood Floors Throughout!
$2,450,000
26 Cherry St Douglaston, NY 11363
- Type:
- Single Family
- Sq.Ft.:
- n/a
- Status:
- Active
- Beds:
- 4
- Lot size:
- 0.31 Acres
- Year built:
- 1930
- Baths:
- 3.00
- MLS#:
- 3482349
ADDITIONAL INFORMATION
Classic Center Hall Colonial completely renovated. Extra large lot with private fenced back yard and huge deck. Front yard professionally landscaped. Close to marina and waterfront. Close to transportation and school. 25 minutes LIRR commute to Manhattan.

The data relating to real estate for sale on this web site comes in part from the Broker Reciprocity Program of OneKey MLS, Inc. The source of the displayed data is either the property owner or public record provided by non-governmental third parties. It is believed to be reliable but not guaranteed. This information is provided exclusively for consumers’ personal, non-commercial use. Per New York legal requirement, click here for the Standard Operating Procedures. Copyright 2024, OneKey MLS, Inc. All Rights Reserved.
Douglaston Real Estate
The median home value in Douglaston, NY is $488,000. The national median home value is $338,100. The average price of homes sold in Douglaston, NY is $488,000. Douglaston real estate listings include condos, townhomes, and single family homes for sale. Commercial properties are also available. If you see a property you’re interested in, contact a Douglaston real estate agent to arrange a tour today!
Douglaston Weather
