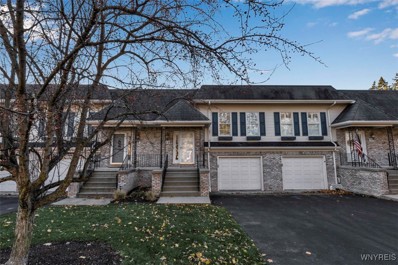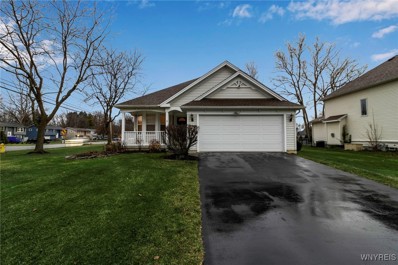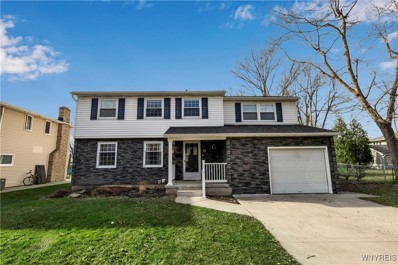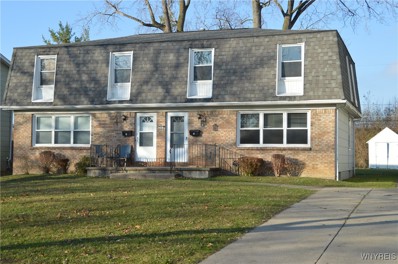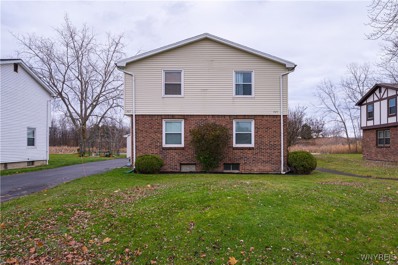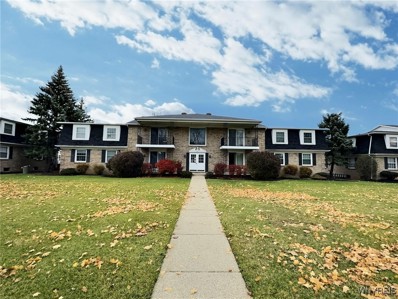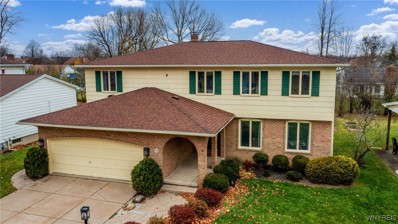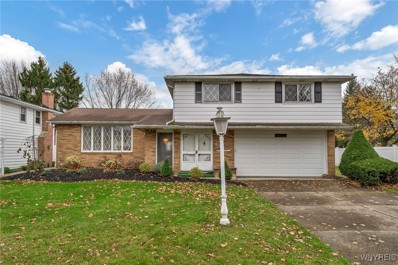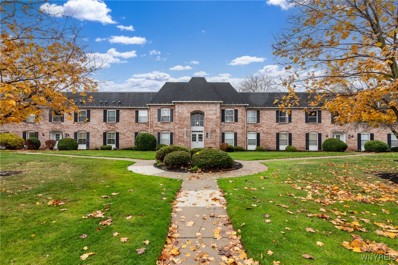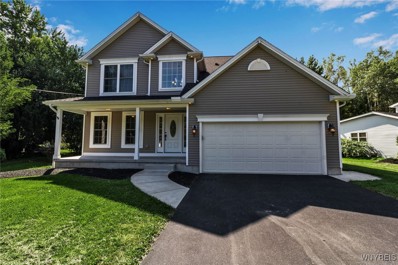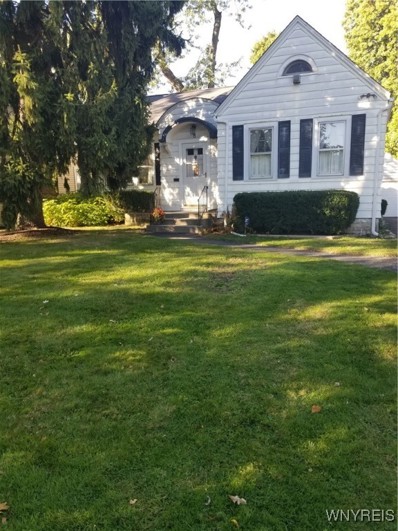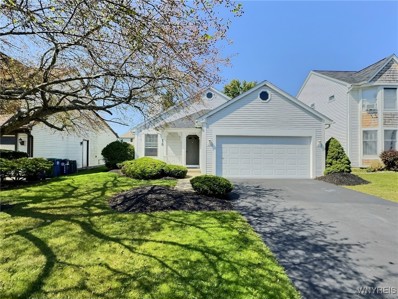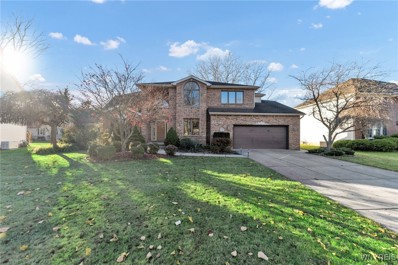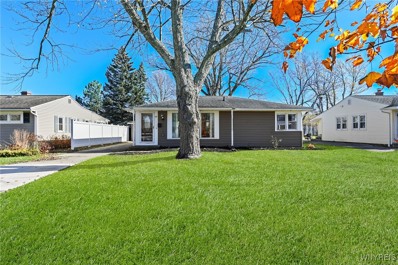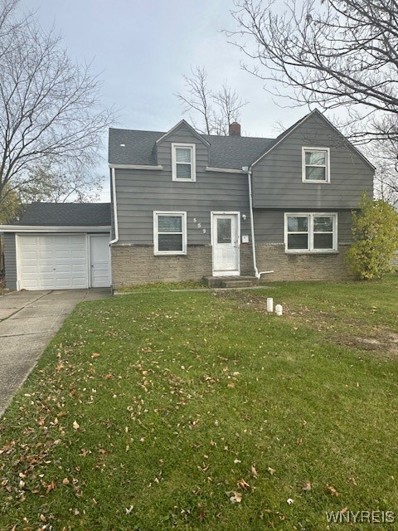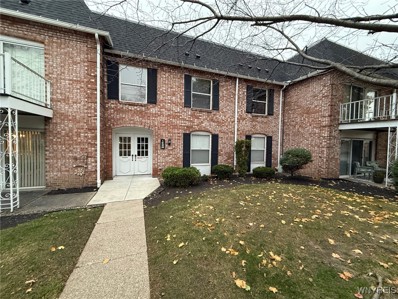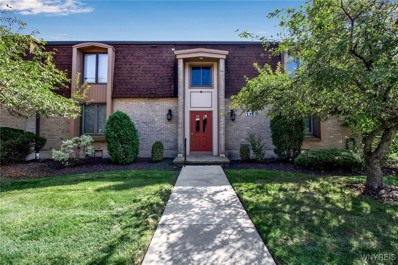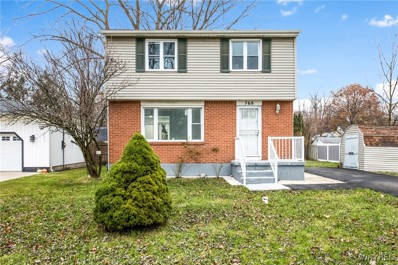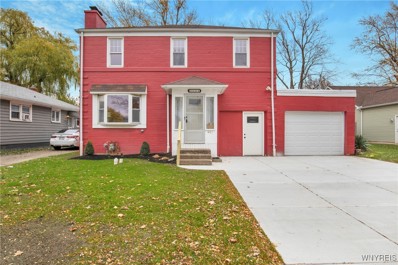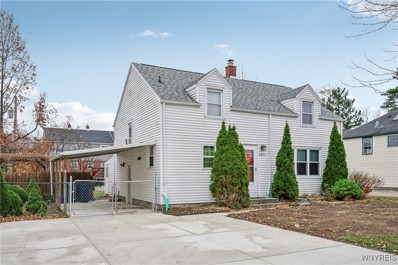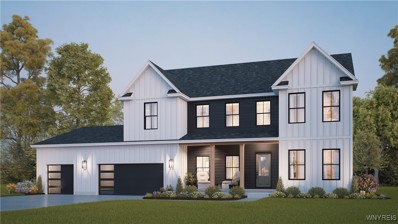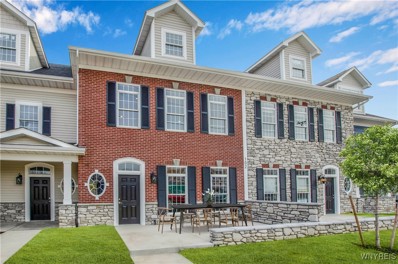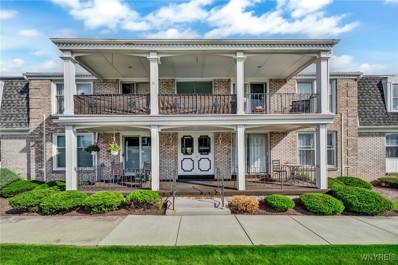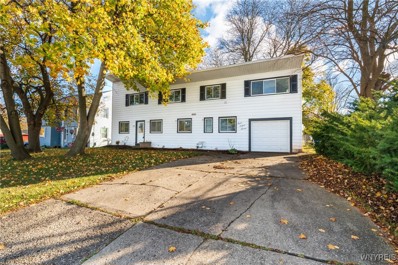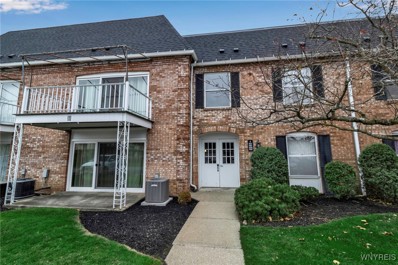Amherst NY Homes for Sale
$304,900
59 Park Lane Ct Amherst, NY 14221
Open House:
Saturday, 11/30 1:00-3:00PM
- Type:
- Townhouse
- Sq.Ft.:
- 1,848
- Status:
- NEW LISTING
- Beds:
- 2
- Lot size:
- 0.03 Acres
- Year built:
- 2002
- Baths:
- 2.00
- MLS#:
- B1579636
ADDITIONAL INFORMATION
Experience the epitome of sophisticated living in this elegantly appointed townhome at 59 Park Lane Court. Nestled in a tranquil neighborhood yet conveniently located just minutes from Roswell Park Amherst Center, the 290 Thruway, and a variety of restaurants and shopping, this residence offers the perfect balance of accessibility and serenity. As you step inside, you are greeted by a beautiful entryway with modern lighting, that leads to a stunning open-concept upper floor, adorned with columns and gleaming tile. The spacious family room, complete with a cozy gas fireplace, seamlessly flows into the modern kitchen, featuring luxurious granite countertops, a newer electric cooktop convection oven, and updated lighting fixtures. This level also includes a well-appointed full bath and a versatile bedroom that opens through exquisite double doors. The lower level, accessible from the garage, provides a laundry area and a generous primary bedroom with walk-in closet and an ensuite bathroom , complete with a rejuvenating jacuzzi and a standalone shower. Tastefully decorated in neutral tones, this home is move-in ready, offering a warm and inviting atmosphere. Enjoy the benefits of low-maintenance living with a monthly HOA fee that covers snow removal and exterior building maintenance, allowing you to focus on what truly matters. Located within Amherst Central School District, this property is an exceptional opportunity for those seeking comfort, style, and convenience. Don’t miss your chance to call 59 Park Lane Court home!
$350,000
8 Sweethaven Ct Amherst, NY 14228
Open House:
Saturday, 11/30 11:00-1:00PM
- Type:
- Single Family
- Sq.Ft.:
- 1,540
- Status:
- NEW LISTING
- Beds:
- 2
- Lot size:
- 0.26 Acres
- Year built:
- 2002
- Baths:
- 2.00
- MLS#:
- B1579404
ADDITIONAL INFORMATION
Enjoy one level living in this Marrano built Ranch. 2 bedrooms on the main floor, and a loft above which could be easily converted to a third bedroom. There is a large walk-in closet in the loft already. Primary bedroom has a large walk-in closet and an ensuite with tub/shower. Main bathroom has a shower with built in seat. New carpet throughout- except kitchen, bathrooms and entry. The eat-in kitchen has a beautiful bay window which allows plenty of sunlight in and has a peek through opening which looks into the dining and living room. Living room features a gas fireplace and cathedral ceiling. There is a door to back patio with a pergola. Laundry is on the the main floor by garage entrance. Basement is clean and dry and quite spacious being the whole floor plan. The house is a corner lot located on a quiet court. Just minutes to the 990 and Niagara Falls Boulevard for everything you need from banking, to groceries and gyms. Located in Sweet Home school district. Peace of mind with house generator and new tear off roof a couple of years ago. OPEN HOUSE SAT NOV 30th from 11am-1pm
$449,900
70 Rockdale Dr Amherst, NY 14228
- Type:
- Single Family
- Sq.Ft.:
- 2,582
- Status:
- NEW LISTING
- Beds:
- 4
- Lot size:
- 0.37 Acres
- Year built:
- 1968
- Baths:
- 3.00
- MLS#:
- B1579371
ADDITIONAL INFORMATION
Welcome to your dream Home in Willow Ridge! This beautifully updated 4-bedroom, 2.5-bathroom home is located in the highly desirable Willow Ridge neighborhood. Step into a modern kitchen featuring Corian countertops, stainless steel appliances, and new flooring, perfect for both entertaining and everyday living. The spacious family room boasts vaulted ceilings and a cozy fireplace, while the light-filled living room offers a bright and inviting space for relaxation. The primary suite is a true retreat, complete with an updated ensuite bathroom, a large walk-in closet with a stylish barn door, and a serene atmosphere. Three additional bedrooms provide ample space and share an oversized main bathroom with separate tub and shower, ideal for family or guests. Outside, the large fenced backyard is perfect for entertaining or unwinding, complete with a Kohler awning to enjoy shaded outdoor living. Conveniently located near shopping, dining, and more, this home offers the perfect blend of comfort, style, and accessibility.
$349,900
240 Glenhaven Dr Amherst, NY 14228
- Type:
- Duplex
- Sq.Ft.:
- 2,392
- Status:
- NEW LISTING
- Beds:
- 6
- Lot size:
- 0.19 Acres
- Year built:
- 1970
- Baths:
- 4.00
- MLS#:
- B1579356
ADDITIONAL INFORMATION
***Outstanding 3/3 duplex! Spacious and updated with 1.5 baths, central air, separate basements and private entrances. Right side apartment recently updated with newer kitchen cabinets, countertops, flooring, and wall to wall carpet throughout - Ready to move in! Long term tenant's wish to stay. Market rents are substantially higher. Large backyard and much more!***
$329,777
425 Kaymar Dr Amherst, NY 14228
Open House:
Sunday, 12/1 11:00-1:00PM
- Type:
- Duplex
- Sq.Ft.:
- 2,498
- Status:
- NEW LISTING
- Beds:
- 6
- Lot size:
- 0.2 Acres
- Year built:
- 1972
- Baths:
- 4.00
- MLS#:
- B1579259
ADDITIONAL INFORMATION
This charming duplex with modern updates and spectacular water views is a must-see! Truly move-in ready featuring a new roof w/fully transferable warranty, new floors, new carpet, and fresh paint. This beautifully updated side-by-side, townhouse-style duplex, offers the perfect blend of modern living and serene natural surroundings. Both sides are spacious and well maintained, with generous living areas, ample storage space, and separate full basements. The first floor boasts an excellent floorplan featuring a large kitchen with new appliances, an open, bright living room, updated powder room, and formal dining room perfect for entertaining. The second level has three good-sized bedrooms and an easily accessible full bathroom with new vanity. This duplex offers great potential for a variety of living arrangements. Best of all, enjoy tranquil water views right from your private backyard! Ultra-prime location near parks, shops, schools, and public transportation. Property will be delivered vacant. Whether you're an investor looking for rental income or a homeowner looking for extra space, don’t miss out on this fantastic opportunity! Seller will review offers Monday, 12/2, at 2pm.
- Type:
- Condo
- Sq.Ft.:
- 964
- Status:
- NEW LISTING
- Beds:
- 2
- Lot size:
- 2 Acres
- Year built:
- 1969
- Baths:
- 1.00
- MLS#:
- B1579258
- Subdivision:
- Smallwood Square Condo
ADDITIONAL INFORMATION
Convenient first floor 2 bedroom Condominium. White kitchen with separate dining area . Large living room overlooking patio. Spacious primary with walk in closet and in unit laundry. Most windows have been replaced. Updated furnace and air. Locked private storage units. 1 car garage. Close to all conveniences and minutes to the 290!
$395,000
96 Brookdale Dr Amherst, NY 14221
Open House:
Sunday, 12/1 1:00-3:00PM
- Type:
- Single Family
- Sq.Ft.:
- 2,914
- Status:
- NEW LISTING
- Beds:
- 4
- Lot size:
- 0.21 Acres
- Year built:
- 1969
- Baths:
- 3.00
- MLS#:
- B1578989
ADDITIONAL INFORMATION
Custom built 2 story home by original owner/builder. Covered front entrance is very welcoming. Generous room sizes and closet space that will impress. Extra large kitchen with plenty of counter and cabinet space & walk in "Butlers" pantry. Extra large dining room and living room with nice natural lighting. First floor laundry with cabinet storage, family room with wood beamed ceiling & sliding door to patio. The master suite layout is impressive, two closets with one being a huge walk-in, bath has both tiled shower and sunken tub. The 3 other bedrooms are nice size, 1 has a built in desk area. Hall bathroom with convenient double sinks. Full basement with poured concrete walls, wonderful yard. sellers believe roof is about 5 years old (tear off).Williamsville Schools & walking distance to Maple West Elementary. Move in and take your time to make this home your own. Delayed Negotiations: Seller will review offers on Tuesday December 03 at 12PM
$319,900
109 Robin Hill Dr Amherst, NY 14221
Open House:
Saturday, 11/30 11:00-3:00PM
- Type:
- Single Family
- Sq.Ft.:
- 2,315
- Status:
- NEW LISTING
- Beds:
- 4
- Lot size:
- 0.24 Acres
- Year built:
- 1960
- Baths:
- 3.00
- MLS#:
- B1578369
ADDITIONAL INFORMATION
OPEN HOUSES> TUESDAY November 26th 5pm-7pm. SATURDAY November 30th 11am-3:00pm, and SUNDAY December 1st 11am-3pm. Split level home in high demand. Williamsville school district. Over 2,300 sqft. Spacious front foyer. Large living room, family room, formal dining room, and eat-in kitchen. Hardwood floors under most of the rugs. 4 generously sized bedroom and 2.5 bathrooms. Primary bedroom has full bathroom and 2 closets. Updated: boiler, and split units for AC. Architectural roof. Massive fenced in backyard with patio area. Attached 2+ car garage. *split units give out AC and heat- in addition to the boiler* Offers are due December 3rd at 12:30pm.
- Type:
- Condo
- Sq.Ft.:
- 1,016
- Status:
- NEW LISTING
- Beds:
- 2
- Lot size:
- 7.69 Acres
- Year built:
- 1969
- Baths:
- 2.00
- MLS#:
- B1578649
- Subdivision:
- Versailles/Amherst Condo
ADDITIONAL INFORMATION
Welcome to Versailles condo living in this 2 bedroom/2 full bath first floor unit ideally located near the University of Buffalo, great shopping and wonderful restaurants. As you enter into its spacious foyer with huge closet space, this condo provides an open concept with sight lines throughout the living spaces, with new carpeting adding to the coziness of this wonderful unit. The centrally located kitchen has undergone many updates such as all new flooring, cabinets, Kohler sink with pre-rinse single handle faucet, natural stone tile backsplash, under cabinet stove vent and overhead lighting. Down the hall are two good sized bedrooms, the larger having an ensuite and both offering generously sized closets. Updates continue for both full bath's with new quartz top vanities, faucets and lighting. Any additional storage needs will be satisfied with an on premise private storage room. And for added peace of mind, a new furnace and A/C have been installed. This community provides exceptional amenities, including heat, water, cable, snow removal, landscaping and pool.
$515,000
281 Schoelles Rd Amherst, NY 14228
- Type:
- Single Family
- Sq.Ft.:
- 2,134
- Status:
- Active
- Beds:
- 4
- Lot size:
- 0.3 Acres
- Year built:
- 2018
- Baths:
- 3.00
- MLS#:
- B1578865
ADDITIONAL INFORMATION
Welcome to 281 Schoelles Road in Amherst! This stunning Marrano-built home, constructed in 2018, offers over 2,100 square feet of contemporary living space and is ready for its new owners. The moment you walk through the door, you're greeted by a grand two-story foyer, setting the tone for the beauty within. The first floor boasts beautiful hardwood flooring throughout, creating a sleek and durable foundation. The open-concept kitchen features granite countertops, seamlessly flowing into the morning room/dining area and the spacious family room ideal for hosting or daily living. A convenient half-bath and a welcoming living room complete the first level. Upstairs, you'll find 4 generously sized bedrooms and 2 full baths, including a convenient second-floor laundry room. The primary suite is a true retreat with a massive 17x14 footprint, a walk-in closet, and a spacious en-suite bathroom. Additional features include central air conditioning, a full basement with an egress window for potential of finished basement, a double-wide driveway, an attached 2-car garage, and a private lot, all while being close to local amenities. This home feels brand new—just move right in!
$249,900
8 Northledge Dr Amherst, NY 14226
- Type:
- Single Family
- Sq.Ft.:
- 1,134
- Status:
- Active
- Beds:
- 2
- Lot size:
- 0.17 Acres
- Year built:
- 1929
- Baths:
- 1.00
- MLS#:
- B1578776
ADDITIONAL INFORMATION
Wonderful home, wonderful street, wonderful location! Charm throughout...Curved archways, nooks and crannies, hardwoods, plate rails, high ceilings and more. Entry hall with guest closet. Living room has wood burning fireplace with mantel. Formal dining room is enchanting with plate rail and large picture window. Loads of cupboards in kitchen (stove, frig and microwave stay). Great size family room off kitchen has hardwood floors, french doors, eating area and hidden first floor laundry (washer and dryer too). Spacious bedrooms and plenty of storage throughout. Truely a wonderful home that has been lovingly cared for. Don't miss this one.
$289,900
16 Hubbardston Pl Amherst, NY 14228
- Type:
- Single Family
- Sq.Ft.:
- 1,172
- Status:
- Active
- Beds:
- 3
- Lot size:
- 0.15 Acres
- Year built:
- 1985
- Baths:
- 1.00
- MLS#:
- B1578668
ADDITIONAL INFORMATION
SHOWINGS BEGIN SUNDAY 1-3, NOV.24TH AT OPEN HOUSE Hold your breath, when you view this incredible 1985, 3 bedrm, all white, vinyl sided, maintenance free ranch on a lovely Amherst street in Sweet home. Some of the special features are: roof, central air, furnace, water heater, sump have all been replaced in 2018.The great room has a vaulted ceiling and wood burning fireplace. The 20 ft kitchen has a walk-in pantry and sliding doors to the wonderful private yard with concrete patio. The Anderson windows are approx. 10years. All appliances are included. Hurry make this dream home yours!!!!
$635,000
130 E Pinelake Dr Amherst, NY 14221
- Type:
- Single Family
- Sq.Ft.:
- 2,920
- Status:
- Active
- Beds:
- 4
- Lot size:
- 0.32 Acres
- Year built:
- 1990
- Baths:
- 3.00
- MLS#:
- B1578413
ADDITIONAL INFORMATION
Welcome to 130 E. Pinelake Dr! Located in one of the most sought after Williamsville areas, this stunning 4 bedroom, 2.5 bath home is in truly move-in condition. Upon entering, the 2-story foyer opens with gorgeous ceramic flooring that flows throughout the kitchen and the eat-in area. The first floor den includes parquet flooring, french doors & built-in cabinetry. The kitchen boasts a spacious cooking area with solid counter-tops and updated cabinets. The eat-in area has direct access to a wonderful brick patio in the private yard, and opens to a large and cozy living room with a gas/wood-burning fireplace. Formal dining and living rooms with hardwood flooring to entertain guests. The first floor also includes a laundry room and a 3-car garage. Upstairs there are 4 sizable bedrooms. The master bedroom features new painting and carpeting (2024), a large walk-in closet and an en-suite bathroom.
$250,000
69 Meadow Lea Dr Amherst, NY 14226
Open House:
Sunday, 12/8 2:00-4:00PM
- Type:
- Single Family
- Sq.Ft.:
- 1,013
- Status:
- Active
- Beds:
- 3
- Lot size:
- 0.18 Acres
- Year built:
- 1952
- Baths:
- 1.00
- MLS#:
- B1578340
- Subdivision:
- Longmeadow Village Pt I
ADDITIONAL INFORMATION
Welcome to 69 Meadow Lea Dr, a delightful 3-bedroom ranch with a lovely curb appeal, featuring a welcoming facade and a 2-car garage. This versatile property is currently an AirBnB, offering income potential for savvy buyers. Inside, discover bright and inviting rooms filled with natural light. The spacious living area flows effortlessly into the kitchen, ideal for hosting and daily living. Each bedroom offers comfort and style, while the enclosed porch provides a cozy retreat for morning coffee or quiet evenings. Head outside to the fenced backyard, a perfect space for outdoor activities, gardening, or simply relaxing. The enclosed porch adds an extra layer of enjoyment, whether rain or shine. Situated in a sought-after Buffalo neighborhood, this home is close to local amenities, dining, and shopping, blending convenience with suburban tranquility. Whether you're looking for a primary residence or an income-generating property, this home is a fantastic opportunity! Full surveillance video and sound throughout property. Property will be available for agent-booked tours only on December 7 and 8. Otherwise, the property has Airbnb guests booked.
- Type:
- Single Family
- Sq.Ft.:
- 1,152
- Status:
- Active
- Beds:
- 4
- Lot size:
- 0.18 Acres
- Year built:
- 1948
- Baths:
- 2.00
- MLS#:
- B1578067
- Subdivision:
- Earlhow
ADDITIONAL INFORMATION
Welcome to 559 Niagara Falls Blvd. This 4 bedroom, 1.1 bath home offers a unique layout makes this a great home for an owner occupant or a income rental property. The bedroom arrangement gives privacy and space. The side door, which is accessible through the garage, leads to the basement level where the laundry facilities are available. Join this neighborhood for its easy access to local amenities, shopping centers, schools and parks that are all nearby. In addition to these things the home offer a great backyard with huge outdoor space to enjoy.Don't miss out! Easy to see
- Type:
- Condo
- Sq.Ft.:
- 1,016
- Status:
- Active
- Beds:
- 2
- Lot size:
- 7.69 Acres
- Year built:
- 1969
- Baths:
- 2.00
- MLS#:
- B1578397
- Subdivision:
- Versailles/Amherst
ADDITIONAL INFORMATION
Welcome to this fantastic two-bedroom, two-bath gem, ideally located near the University of Buffalo! Priced below market value, this property is perfect for a buyer willing to invest a little sweat equity. Step inside to find an updated patio door (2022) that floods the living space with natural light and offers serene views of the yard. The kitchen comes equipped with a disposal for added convenience. This community provides exceptional amenities, including heat, water, cable, snow removal, landscaping, a refreshing pool, lifeguards, and regular cleaning of common areas—all designed to enhance your living experience. Plus, a special assessment will conclude at the end of 2024, making this an even more appealing investment. Whether you're an investor or looking for a cozy home close to campus, this property has immense potential. Don’t miss your chance to transform this space into your dream home. Envision the possibilities!
- Type:
- Condo
- Sq.Ft.:
- 795
- Status:
- Active
- Beds:
- 1
- Lot size:
- 0.02 Acres
- Year built:
- 1971
- Baths:
- 1.00
- MLS#:
- B1576380
- Subdivision:
- Charter Oaks
ADDITIONAL INFORMATION
NOTHING TO DO BUT MOVE IN!! PET FRIENDLY/CLOSE TO UB N. CAMPUS…well maintained second floor condo IN CHARTER OAKS! WHY RENT when you can build equity... dining, shopping, thruway access and entertainment are all in close proximity. The spacious living/dining COMBO is the perfect place for entertaining guests or cozy Sundays watching the Buffalo Bills!! Step out onto the balcony through the sliding glass doors, to enjoy the warm Buffalo summer or the crisp fall air… neutral kitchen fits any decor perfectly!! The large bedroom features plenty of closet space, room for a full bedroom set AND MORE!! Full bath with updated tile, vanity and flooring! The basement has a private, locked storage unit and common laundry. Spend the summer at the beautiful pool with ZERO maintenance! HOA fee includes cable.…
$239,900
768 N French Rd Amherst, NY 14228
Open House:
Saturday, 11/30 1:00-3:00PM
- Type:
- Single Family
- Sq.Ft.:
- 1,200
- Status:
- Active
- Beds:
- 3
- Lot size:
- 0.21 Acres
- Year built:
- 1973
- Baths:
- 2.00
- MLS#:
- B1578331
ADDITIONAL INFORMATION
Discover this charming and cozy home situated in the desirable area in the Sweet Home school district! Thoughtfully updated and ready to welcome you. Conveniently located for quick access to school, shopping and restaurants. This completely renovated home offers open & bright Living, dining room, half bathroom & kitchen in 1st floor. The modern bathroom features are really beautiful. 3 bedrooms and full bathroom in 2nd floor. new windows, new flooring, freshly paint throughout, house has full basement and long driveway, this house would be a dream house for those who are looking for comfort and convenience Amherst.
- Type:
- Single Family
- Sq.Ft.:
- 1,224
- Status:
- Active
- Beds:
- 4
- Lot size:
- 0.22 Acres
- Year built:
- 1940
- Baths:
- 2.00
- MLS#:
- B1578223
- Subdivision:
- Holland Land Company's Su
ADDITIONAL INFORMATION
Open House Sunday, November 24 from 1pm-3pm! Step into this beautifully renovated 4-bedroom, 1.5-bath home that perfectly blends charm and modern convenience. Recent updates include a new concrete driveway, upgraded bubbler/sump pump system, brand-new AC, fresh paint, updated flooring, and stylish new light fixtures. The spacious interior features a large living room, a formal dining room, and a kitchen thoughtfully designed with plenty of storage. A cozy family room at the back of the home adds extra living space, along with a convenient half bath. Upstairs, you’ll find four generously sized bedrooms and a gorgeous full bathroom. The partially finished basement offers additional bonus space. The attached garage is connected by a roomy breezeway, so you’ll never have to step outside. The outdoor space is just as impressive, with a HUGE fully fenced backyard and a shed for extra storage. This home is truly a must-see! Showings begin right away, with offers being reviewed on Tuesday, November 26, at 1 PM.
- Type:
- Single Family
- Sq.Ft.:
- 1,116
- Status:
- Active
- Beds:
- 3
- Lot size:
- 0.18 Acres
- Year built:
- 1939
- Baths:
- 2.00
- MLS#:
- B1578193
- Subdivision:
- Earlshow Sub Part 2
ADDITIONAL INFORMATION
Stop by and see this well maintained split level in Amherst School District. Convenient to everything and a short drive to UB Main campus. The home has been updated and is in move in condition ready for its new owner. Solid mechanics, new furnace 11/2024, sump pump 11/2024, new concrete driveway 2024 with tons of parking, updated electric, roof approx 15 years, updated vinyl windows, full fenced yard with pond and newer pool with deck with peace/ a space to relax and have fun. Enjoy cooking in the updated kitchen and open concept living. Full bath has been updated as well with today's style in mind. The home offers 3 good sized bedrooms, with a possible 4th bedroom in lower level or use this space as home office/den/rec room. Primary has potential to add bath/walk in closet or additional room on that level. Currently used for storage now, the lower level provides you with tons of storage space, built in cabinets plus half bath. Stop by Open Houses 11/23 from 11-1 and 11/24 from 12-3pm. Offers, if any, are due 11/26 at 4pm. Why rent when you can own this home.
$849,999
4 Laurel Ln Amherst, NY 14221
- Type:
- Single Family
- Sq.Ft.:
- 3,200
- Status:
- Active
- Beds:
- 4
- Lot size:
- 0.4 Acres
- Year built:
- 2024
- Baths:
- 3.00
- MLS#:
- B1578149
ADDITIONAL INFORMATION
NEW BUILD ready to move in NOW! 3200 sq ft 4/5 BED 2.5 Bath 3 Car Garage Greenbrier Model in Exclusive Casey Woods neighborhood in Williamsville Schools. OPEN floor plan with many windows , Great Room /Dining area Open to Kitchen with Pantry, QUARTZ Counters with overhang, QUARTZ BACKSPLASH , 9' ceilings. Rear FLEX room open space 1st floor perfect for : work from home space / extra 5th bedroom / second kitchen area / walk in pantry / family drop zone etc ……… two front rooms for den/playroom/ dining room/ flex space .HARDWOOD Look flooring WHOLE house , wide designer trim-package. Primary suite with walk in closet, bathroom with double sinks, glass enclosed tile shower, free standing soaking tub. 2nd floor laundry , GAS 95% efficient HVAC ,central air , GAS tankless hot water, lawn and landscaping and PATIO included , garage door opener and windows, Easy to finish basement with egress window for more space in the future. Buyer pays transfer tax. Pictures and showing times coming soon.
$669,900
106 California Dr Amherst, NY 14221
- Type:
- Townhouse
- Sq.Ft.:
- 2,213
- Status:
- Active
- Beds:
- 3
- Year built:
- 2024
- Baths:
- 3.00
- MLS#:
- B1578148
- Subdivision:
- Asher Crossing
ADDITIONAL INFORMATION
Three floors of luxury living! Stunning new townhouses in the historic Village of Williamsville. Condo status for reduced property taxes. This Bringham design has 3 bedrooms and 2.5 baths. Street level with office/bedroom with closet and full bath. Main level features great room with with optional fireplace, kitchen with large working island and eating area. Bedroom with open balcony, 1/2 bath and laundry room. Upper level has loft area, primary bedroom with sitting area, walk in closet and full bath. Elevator options are available. Close to Village shops, restaurants and parks. Do not miss out!!
- Type:
- Condo
- Sq.Ft.:
- 1,189
- Status:
- Active
- Beds:
- 2
- Lot size:
- 0.03 Acres
- Year built:
- 1972
- Baths:
- 2.00
- MLS#:
- B1577990
- Subdivision:
- Cloister Square Condo
ADDITIONAL INFORMATION
Start your next chapter in this meticulously maintained 2nd floor corner unit located in Cloister Square. This stunning condo boasts an abundance of natural light in the spacious living/dining room combo with vaulted ceilings. Dining room and hallways with Brazilian Teak hardwood flooring. Fully applianced kitchen with ceramic tile flooring. Large primary suite with full bath and walk-in closet. Generous size second bedroom and an additional full bathroom. Perfectly situated to offer serene views of the sparkling pool from your balcony. New central air, private storage space in the large basement, open parking and much more. Here’s your opportunity to make this well maintained condo your next HOME!
$289,900
987 Wehrle Dr Amherst, NY 14221
- Type:
- Single Family
- Sq.Ft.:
- 1,550
- Status:
- Active
- Beds:
- 3
- Lot size:
- 0.26 Acres
- Year built:
- 1950
- Baths:
- 3.00
- MLS#:
- B1577627
ADDITIONAL INFORMATION
This stunning contemporary-style residence boasts 3 to 4 bedrooms and 2.5 beautifully updated bathrooms. Step inside to discover a modern kitchen featuring custom-made cabinets, subway tile, backsplash, granite countertops, and stainless steel appliances that will stay with the home. The spacious 2 story family room invites relaxation and entertainment. Home also has a second-floor laundry (washer and dryer included!). Other updates include lighting fixtures throughout. The property also includes a rear garage accessible via a side lot, complete with an oil-changing bay! Ideal for car enthusiasts! Rest easy knowing that the hot water heater, air conditioning, and furnace are all approximately three years old, ensuring comfort and efficiency. This home is a true gem that will surprise and delight you upon viewing. Don’t miss out on this incredible opportunity to own a completely updated home that combines style, functionality, and modern amenities!
- Type:
- Condo
- Sq.Ft.:
- 945
- Status:
- Active
- Beds:
- 1
- Lot size:
- 7.69 Acres
- Year built:
- 1969
- Baths:
- 1.00
- MLS#:
- B1577411
- Subdivision:
- Versailles/Amherst
ADDITIONAL INFORMATION
Welcome home to this beautiful second floor 1 bed, 1 bath condo in the heart of Amherst, blending modern updates with convenience. Step inside to an oversized living room filled with natural light, featuring new luxury vinyl plank flooring. Sliding glass doors open to a private balcony where you can relax with your morning coffee. The primary bedroom is complete with a generous 8’ x 5’ walk in closet. The newly renovated kitchen offers plenty of counter space and cabinets for storage. Off the kitchen, you’ll find an 8’ x 5’ in-unit laundry room, giving you practical space without sacrificing style. Picture yourself enjoying the pool in the summer months! Additional perks include a private storage unit for those extra belongings and a dedicated parking space close to the building with extra spaces available for guests. Showings begin immediately.

The data relating to real estate on this web site comes in part from the Internet Data Exchange (IDX) Program of the New York State Alliance of MLSs (CNYIS, UNYREIS and WNYREIS). Real estate listings held by firms other than Xome are marked with the IDX logo and detailed information about them includes the Listing Broker’s Firm Name. All information deemed reliable but not guaranteed and should be independently verified. All properties are subject to prior sale, change or withdrawal. Neither the listing broker(s) nor Xome shall be responsible for any typographical errors, misinformation, misprints, and shall be held totally harmless. Per New York legal requirement, click here for the Standard Operating Procedures. Copyright © 2024 CNYIS, UNYREIS, WNYREIS. All rights reserved.
Amherst Real Estate
The median home value in Amherst, NY is $335,000. This is higher than the county median home value of $231,300. The national median home value is $338,100. The average price of homes sold in Amherst, NY is $335,000. Approximately 67.46% of Amherst homes are owned, compared to 27.27% rented, while 5.27% are vacant. Amherst real estate listings include condos, townhomes, and single family homes for sale. Commercial properties are also available. If you see a property you’re interested in, contact a Amherst real estate agent to arrange a tour today!
Amherst, New York has a population of 128,783. Amherst is more family-centric than the surrounding county with 32.41% of the households containing married families with children. The county average for households married with children is 26.77%.
The median household income in Amherst, New York is $80,744. The median household income for the surrounding county is $62,578 compared to the national median of $69,021. The median age of people living in Amherst is 39.4 years.
Amherst Weather
The average high temperature in July is 81.1 degrees, with an average low temperature in January of 17.5 degrees. The average rainfall is approximately 38.6 inches per year, with 84.2 inches of snow per year.
