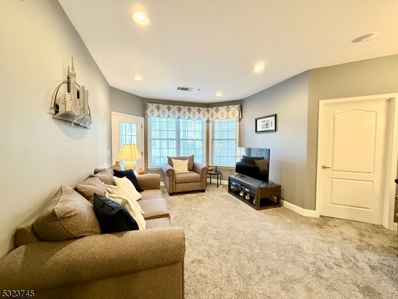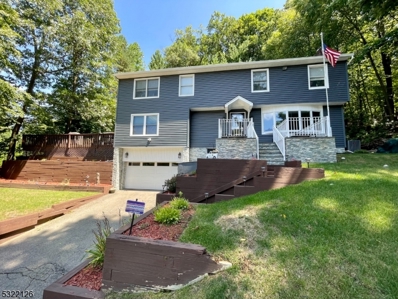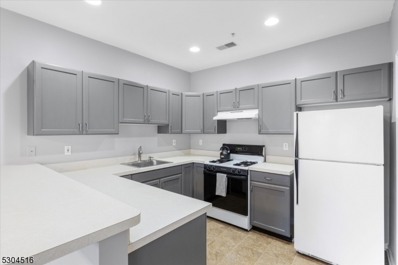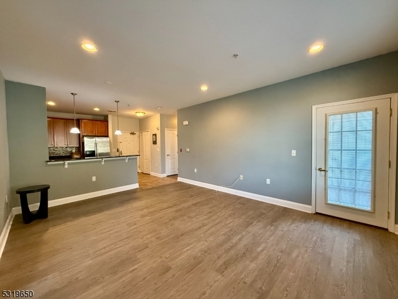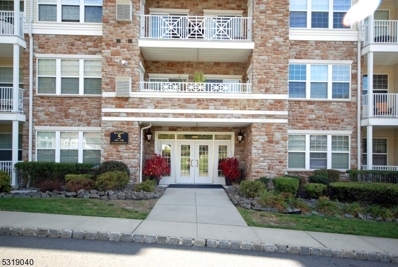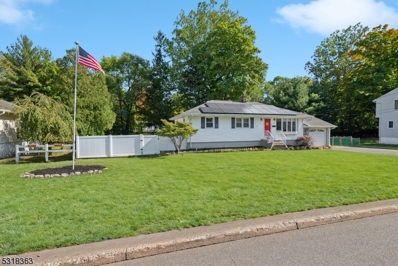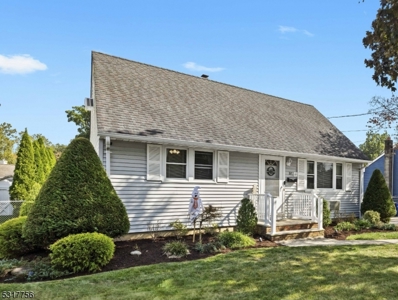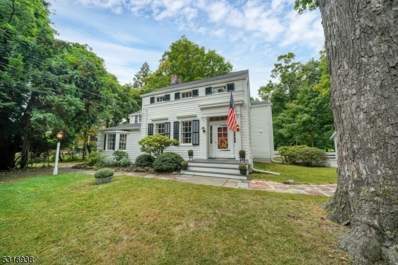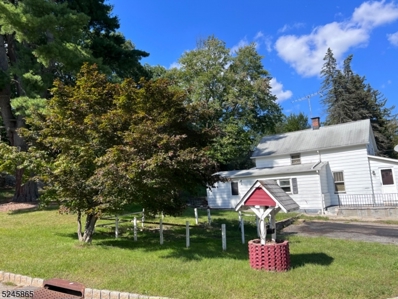Riverdale NJ Homes for Sale
- Type:
- Condo
- Sq.Ft.:
- 1,149
- Status:
- NEW LISTING
- Beds:
- 2
- Lot size:
- 0.13 Acres
- Baths:
- 2.00
- MLS#:
- 3933692
- Subdivision:
- The Grande At Riverdale
ADDITIONAL INFORMATION
LIVE THE GRANDE LIFE! Very rare, second floor Kerria Model with 1149 sf of elegant living space. This beautiful unit boasts two generously sized bedrooms with WIC in each bedroom. The primary bedroom suite features its own bathroom & sliders to the balcony & courtyard. The beautiful kitchen features all new SS appliances, center island w/breakfast bar, corian counters & pantry. Open concept formal dining & living room with doorway to another balcony with courtyard view. Additionally, this unit features a versatile space for an office /tech area with a convenient storage closet. Full size washer /dryer in unit. Beautifully painted with custom window treatments. New water heater! Come live the Grande life in this beautiful one floor living condo on the second floor of Bldg 7. Courtyard has bbq grills, benches, gardens, pergola & wonderful views of the mountains. Life couldn't be sweeter in this lovely condo! Enjoy the Grande life with 2 clubhouses, 2 tennis courts, fitness ctrs, billiards rms, & much more! Low taxes only $6,672. Near stores, shopping, highways & restaurants.
$649,700
5 WESLEY ST Riverdale, NJ 07457
- Type:
- Single Family
- Sq.Ft.:
- 2,836
- Status:
- Active
- Beds:
- 4
- Lot size:
- 0.65 Acres
- Baths:
- 3.00
- MLS#:
- 3932231
- Subdivision:
- Not In A Flood Zone
ADDITIONAL INFORMATION
Stunning 2,836 sf colonial at the top of serene cul-de-sac w/breathtaking sunset views! This beautiful 4 bd, 3 FB home is a dream! The main level greets you with a formal living room featuring a cozy fireplace, updated gourmet EIK, a FB & possible 5th bdrm & a spacious family room that opens to a large deck. Perfect for entertaining while overlooking the picturesque backyard with tranquil wooded views. The 2nd level boasts 4 bdrms & an add'l FB. The primary suite features 2 large WICs and a FB, all highlighted by a cathedral ceiling & skylights that fill the space with natural light. Recent updates include a beautifully renovated kitchen (2018), new HVAC and furnace (2021), updated flooring on 2nd level (2023), and new roof, siding, garage door, gutters & front porch in 2021. Additional lower driveway on the street. Near Mountainside Park hiking trails. Near major highways, shopping, and restaurants. Amazing Low Riverdale Taxes under $10,000! ! Don't miss this opportunity to make this beautiful property your own!
- Type:
- Condo
- Sq.Ft.:
- n/a
- Status:
- Active
- Beds:
- 1
- Lot size:
- 0.12 Acres
- Baths:
- 1.00
- MLS#:
- 3931485
- Subdivision:
- ROCK CREEK CROSSING
ADDITIONAL INFORMATION
Move-in ready second floor freshly painted unit at the highly desirable Rock Creek Crossing! Features kitchen with repainted cabinets and breakfast bar that opens to living room/dining combo with beauiful laminate floors . French doors lead to balcony to relax and enjoy your favorite beverage. A large primary bedroom with new laminate floors and double closets complete with organizers, plus an additional office/den with double closets and laundry! Full bath with new counters. Rock Creek Crossing offers many amenities including outdoor pool, tennis courts, exercise room, club house and playground. The building is also complete with outside ramp to front door and an elevator. Located close to major highways, shopping and restaurants. All appliances stay including newer washer and dryer. Low taxes! Water included in HOA Fees, but not sewer. Pet friendly complex with one dog and one cat allowed, no more than 25 lbs. Please Verify all move-in fees with management company. Requires 3 months maintenance ($1,317) non-refundable capital contribution, $500 move-in fee, $500 move-out fee. There will be a one time assesment charge coming in February 2025. It will be two months HOA ($878).
- Type:
- Condo
- Sq.Ft.:
- n/a
- Status:
- Active
- Beds:
- 1
- Lot size:
- 0.13 Acres
- Baths:
- 1.00
- MLS#:
- 3930057
- Subdivision:
- The Grande At Riverdale
ADDITIONAL INFORMATION
LIVE THE GRANDE LIFE! Beautiful 1st floor Bayberry model. Largest one bedroom unit with a Den! Featuring a nice size living/dining combo with doorway to a nice size balcony. The primary bedroom has a large WIC. Spacious kitchen with breakfast bar, plenty of cabinets and counter space. Laundry hook-up in unit. Great location in building 6 which is directly across from the clubhouse & all amenities. Low taxes! 1 Car assigned parking space in garage with elevator access and additional parking outside of building. Enjoy all the amenities the Grande has to offer, 2 swimming pools, 2 club houses, billiards rooms, tennis courts, fitness centers, conference rooms, party rooms. Close to major highways, shopping, restaurants and much more! PET POLICY- MAX 2 PETS PER CONDO -35LB WEIGHT LIMIT PER PET. BEING SOLD AS-IS - NO KNOWN DEFECTS.
- Type:
- Condo
- Sq.Ft.:
- n/a
- Status:
- Active
- Beds:
- 2
- Lot size:
- 0.13 Acres
- Baths:
- 2.00
- MLS#:
- 3929457
- Subdivision:
- The Grande At Riverdale
ADDITIONAL INFORMATION
Discover your dream home in this beautiful designed multifloor condo featuring 2 spacious bedrooms and 2 full baths.Nestled in the prestigious Grande at Riverdale, this vibrant residence offers comfort nand convivence.
$575,000
53 RIVERVIEW TER Riverdale, NJ 07457
- Type:
- Single Family
- Sq.Ft.:
- n/a
- Status:
- Active
- Beds:
- 2
- Lot size:
- 0.34 Acres
- Baths:
- 3.00
- MLS#:
- 3929358
ADDITIONAL INFORMATION
Stunning Renovated Ranch in a Serene Setting! Immaculate home with 2b/3Baths, attached 1-car garage, owned solar panels and a long list of updates for comfortable everyday living and entertaining. Open main living area with gleaming hardwood floors, crown molding, recessed lighting & fantastic flow. A bow window in the living room lets in ample natural light & the adjacent dining area w/wainscoting has open access to a gorgeous kitchen with rich wood cabinets, tile backsplash, skylight + oversized center island. Just beyond is a spacious family room w/vaulted ceiling + skylights, plus sliding glass doors out to the beautiful backyard. Bedrooms are down the hall, both with wood floors + a ceiling fan. The primary bedroom boasts a Walk-in Closet and a luxurious en-suite bath with custom tile + shower stall, while the second full bath is in the hall with tub/shower combo. There's more living space in the lower level, offering a finished recreation room with wood-burning stove + beverage fridge for game nights or casual gatherings, as well as a flexible bonus room ideal for guests or an office. A large laundry and utility room, a third full bath and access to the garage complete this level. Lovely 0.34-acre property on the Pequannock River with an expansive fully fenced-in backyard and sprawling paver patio w/built-in fire pit in addition to a separate covered deck perfect for keeping your BBQ dry. Great location near shopping, dining, top schools, parks, highways and more.
$489,900
37 POST LN Riverdale, NJ 07457
- Type:
- Single Family
- Sq.Ft.:
- n/a
- Status:
- Active
- Beds:
- 3
- Lot size:
- 0.14 Acres
- Baths:
- 1.00
- MLS#:
- 3928408
ADDITIONAL INFORMATION
Wonderful updated 3 bedroom home in fantastic neighborhood. Non flood area. Low Riverdale taxes $6,234! Fenced yard, manicured grounds, storage shed. Natural gas, multi-zone baseboard heating. Public water. Timberline GAF roof 2014. Gutter guards. Wood floors. Many updates throughout. First level of living offers 2 bedrooms, large living room and eat-in kitchen and full bath. Primary currently used as dining room. Second level offers 3rd bedroom with den area. Spacious unfinished basement for recreation area, laundry and storage. Steps to Freedom Park with playground. Minutes to schools, town center, shopping, restaurants and public transportation. Quick and easy access to major highways - 287, 23 & 208. Pride of ownership - inside and out! Hurry-this one won't last!
$750,000
44 POST LANE Riverdale, NJ 07457
- Type:
- Single Family
- Sq.Ft.:
- n/a
- Status:
- Active
- Beds:
- 5
- Lot size:
- 2.88 Acres
- Baths:
- 2.00
- MLS#:
- 3927871
ADDITIONAL INFORMATION
This Classic Colonial Estate Home is being offered for the first time in 60+ years. The landmark circa 1750 Post House on Post Lane is nestled on nearly 3 acres and screened by mature plantings. This period home is located in a charming historic area of the original Post historic structures and includes a two-story barn, brick smokehouse, chicken coop and turkey coop (for your own backyard flock), plus a 2-car garage. The gracious formal Foyer opens to a grand staircase and gorgeous pine floors throughout. Adjoining is the Living Room with fireplace, high ceilings and sun-filled windows. The formal Dining Room with fireplace, distinctive built-ins and large windows overlooking the large backyard. The first-floor Bedroom/Office at the end of the foyer is very private with warm wood flooring, a decorative mantle, plus a full bath just a few steps away. Back in the common areas, the large eat-in Kitchen with accent beams, adjoins the formal Dining Room and family Room--it has been thoughtfully updated with butcher block countertops, under-cabinet lighting, a large stainless steel fridge. To the rear of the Kitchen, the Mudroom/Pantry provides ample storage, plus washer and dryer--making the perfect informal entry to the rear of the home from the private parking area. The family Room has more accent beams, a decorative mantle flanked by charming built-ins, plus a bay window. A covered patio/porch with fireplace adjoins. Upstairs has 4 generous Bedrooms, including a large primary.
$325,000
10 DEGRAW RD Riverdale, NJ 07457
- Type:
- Single Family
- Sq.Ft.:
- n/a
- Status:
- Active
- Beds:
- 2
- Lot size:
- 0.34 Acres
- Baths:
- 2.00
- MLS#:
- 3865579
ADDITIONAL INFORMATION
Build new or renovate! City sewer and water! Gas in the street. Propane fueled furnace now.

This information is being provided for Consumers’ personal, non-commercial use and may not be used for any purpose other than to identify prospective properties Consumers may be interested in Purchasing. Information deemed reliable but not guaranteed. Copyright © 2024 Garden State Multiple Listing Service, LLC. All rights reserved. Notice: The dissemination of listings on this website does not constitute the consent required by N.J.A.C. 11:5.6.1 (n) for the advertisement of listings exclusively for sale by another broker. Any such consent must be obtained in writing from the listing broker.
Riverdale Real Estate
The median home value in Riverdale, NJ is $448,000. This is lower than the county median home value of $546,600. The national median home value is $338,100. The average price of homes sold in Riverdale, NJ is $448,000. Approximately 67.12% of Riverdale homes are owned, compared to 29.16% rented, while 3.72% are vacant. Riverdale real estate listings include condos, townhomes, and single family homes for sale. Commercial properties are also available. If you see a property you’re interested in, contact a Riverdale real estate agent to arrange a tour today!
Riverdale, New Jersey has a population of 4,049. Riverdale is more family-centric than the surrounding county with 42.07% of the households containing married families with children. The county average for households married with children is 37.96%.
The median household income in Riverdale, New Jersey is $101,219. The median household income for the surrounding county is $123,727 compared to the national median of $69,021. The median age of people living in Riverdale is 46.1 years.
Riverdale Weather
The average high temperature in July is 84.3 degrees, with an average low temperature in January of 19.9 degrees. The average rainfall is approximately 49 inches per year, with 23.4 inches of snow per year.
