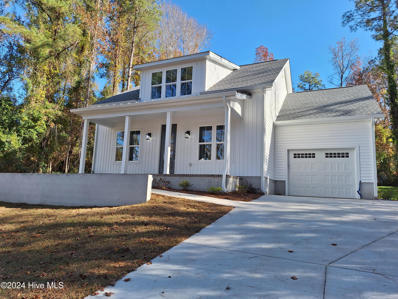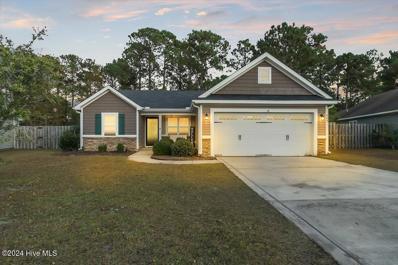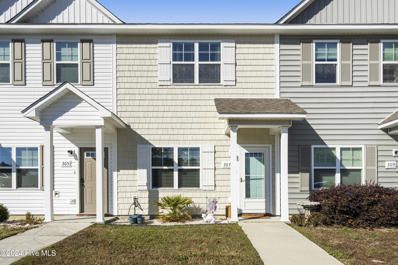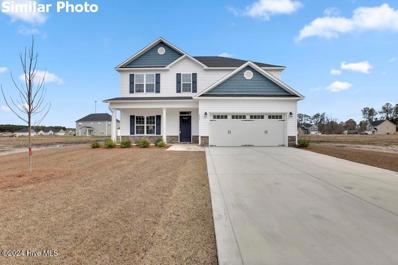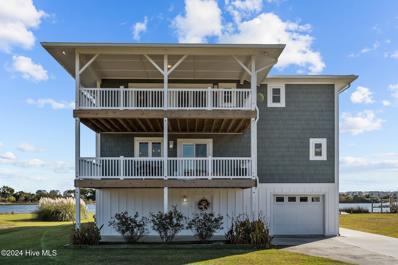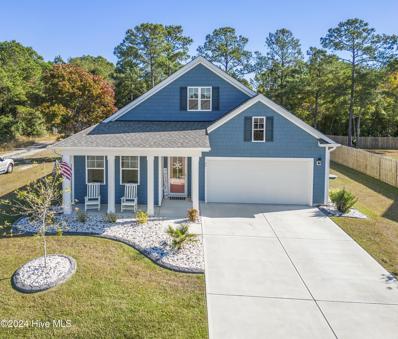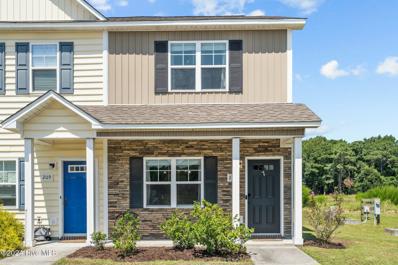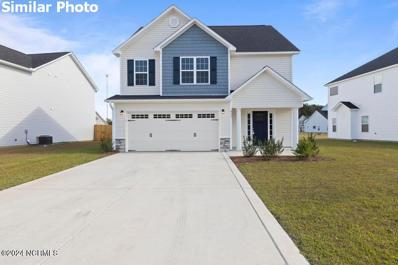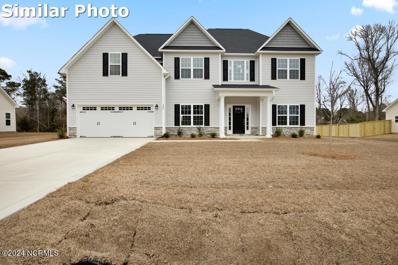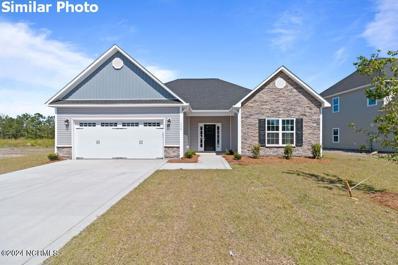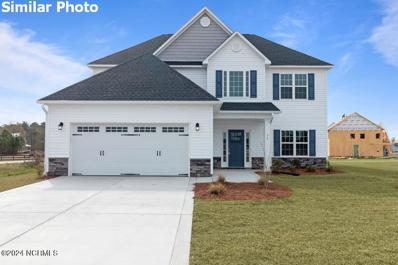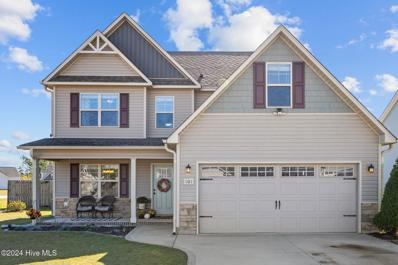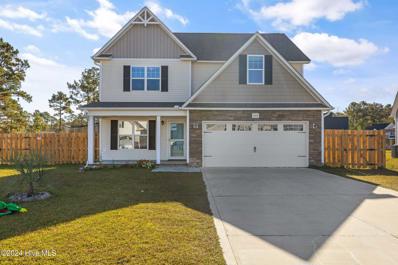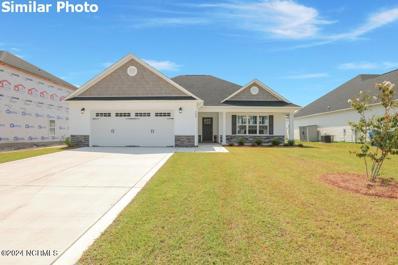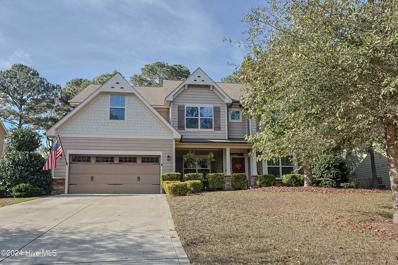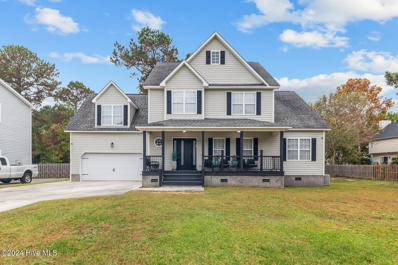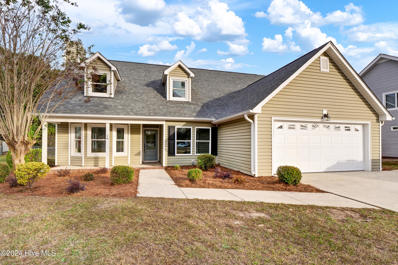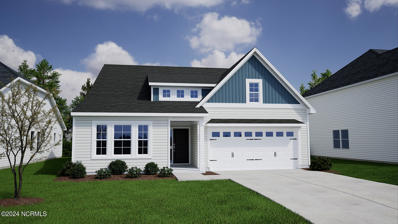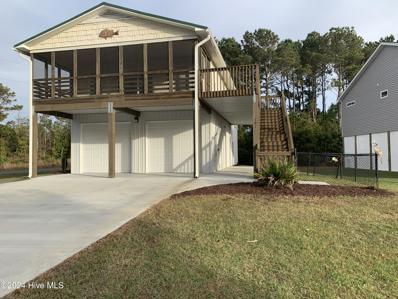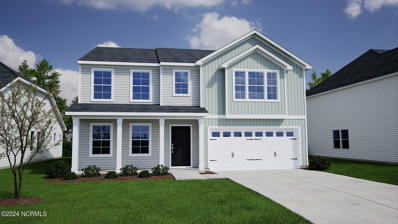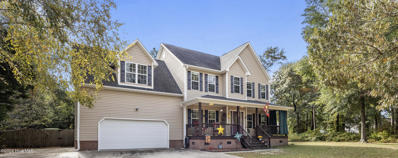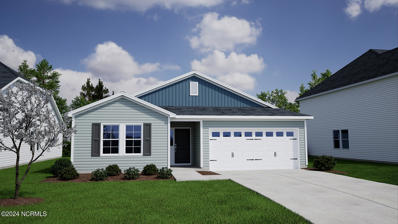Sneads Ferry NC Homes for Sale
- Type:
- Single Family
- Sq.Ft.:
- 2,090
- Status:
- NEW LISTING
- Beds:
- 3
- Lot size:
- 0.34 Acres
- Year built:
- 2024
- Baths:
- 3.00
- MLS#:
- 100478164
- Subdivision:
- Stone Bay
ADDITIONAL INFORMATION
Wonderful coastal living in this brand new home in Stone Bay! Three Bedrooms and a loft area, which could be used as a guest bedroom area, and three full baths are featured in this home. The open floor plan is great for entertaining with easy to care for LVP flooring. Leathered granite countertops compliment the dark gray kitchen cabinetry and the stainless steel appliances. Main bedroom is on the first floor with dual sink vanity, water closet, large shower and a walk in closet. The second bedroom is on the first floor adjacent to the full bath. On the second floor, is the third bedroom, another full bath and you will enjoy the open loft area which would be ideal as a guest retreat or office space. The laundry room is located on the first floor, there is an area that would work great for a drop zone and the garage includes an epoxy floor. Enjoy time on the beach, which is a ten minute drive. Maybe you'll even see the dolphins occasionally! 25 minutes to Jacksonville and about 45 minutes to Wilmington.Refrigerator is included with the house, is on back order, as is the glass shower door for the main bath. No HOA, but there are a few Rules, Restrictions and Covenants.Professional photos coming this week.Taxes shown are based on lot value only, house needs to be reassessed for new taxes.
- Type:
- Single Family
- Sq.Ft.:
- 1,268
- Status:
- NEW LISTING
- Beds:
- 3
- Lot size:
- 0.27 Acres
- Year built:
- 2014
- Baths:
- 2.00
- MLS#:
- 100477987
- Subdivision:
- The Landing At Everetts Creek
ADDITIONAL INFORMATION
Welcome to your dream home! Located just minutes from the beach and local military bases, 408 Ridgeway Drive is nestled in the small town of Sneads Ferry. This home offers more than just 3 bedrooms and 2 bathrooms. Step into your future home with its vaulted ceilings and open living room designed for entertaining. With the main bedroom located on it's own side of the home, enjoy the privacy the split floor plan has to offer when guests come to visit. Take advantage of privacy fence out back, and relax in your wooded oasis. Do you hate doing laundry? Check out the huge laundry room! This beauty is ready for a new owner--Call and schedule your showing today!For information about our preferred lender and the incentives you may qualify for, please ask your agent to review the agent comments for additional details.
- Type:
- Townhouse
- Sq.Ft.:
- 1,120
- Status:
- NEW LISTING
- Beds:
- 2
- Lot size:
- 0.03 Acres
- Year built:
- 2019
- Baths:
- 3.00
- MLS#:
- 100477707
- Subdivision:
- Justice Farm
ADDITIONAL INFORMATION
Welcome to Justice Farms Townhomes in Sneads Ferry! This updated 2-bedroom, 2.5-bath home is perfect for first-time buyers, downsizers, or investors looking for a great rental property. With a prime location just minutes from Topsail Island beaches, Camp Lejeune's back gate, and Stone Bay--and only 25 minutes from Wilmington or Jacksonville. The main level features an open floor plan with fresh paint and updated luxury vinyl plank flooring. The kitchen has been upgraded with new granite countertops, a stylish backsplash, and an extended bar, perfect for casual meals or entertaining. It also includes a new sink and high-end faucet. The living room has a brand-new ceiling fan, and the half bath is updated with new fixtures. Step out to the screened porch, which has a ceiling fan and indoor/outdoor carpet, and enjoy the fully landscaped backyard complete with a firepit and rock border. Upstairs, you'll find two spacious bedrooms, each with its own en suite bathroom. The primary suite boasts a large soaker tub, dual vanities, and a huge walk-in closet. Laundry is conveniently located on the second floor near the bedrooms--no carrying laundry up and down stairs! Both bathrooms feature updated toilets, mirrors, light fixtures, and shower faucets. The second level also includes fresh paint, new carpet on the stairs, and updated luxury vinyl plank flooring too. With recent updates like new smart thermostats, fresh landscaping, and a 2024 power wash, this home is move-in ready and low maintenance. A Ring system with sensors and a doorbell are already in place too! Whether you're starting out, scaling down, or adding to your rental portfolio, this townhome checks all the boxes, PLUS the seller is offering a 2-10 Homebuyers Warranty and $1500 in closing cost assistance with an acceptable offer. Got fur babies? There's a small dog park in the community and overflow parking if you have guests or extra vehicles too! Hire a Realtor and schedule a showing today!
- Type:
- Single Family
- Sq.Ft.:
- 2,110
- Status:
- NEW LISTING
- Beds:
- 4
- Lot size:
- 0.21 Acres
- Baths:
- 3.00
- MLS#:
- 100477729
- Subdivision:
- The Landing At Mill Creek
ADDITIONAL INFORMATION
Welcome to the Sydney plan by A. Sydes Construction, Inc. in the Landing at Mill Creek. The gracious covered front porch welcomes you in to a lovely foyer with a gorgeous formal dining room to one side that boasts a lot of natural light. Walk back into the living room with its cozy fireplace and then on to the kitchen featuring a large eat in breakfast area and a space just perfect for any cook. You will adore the plentiful cabinets and countertop space, the stainless appliances, and the large corner pantry. A powder room and the two car garage round out the downstairs. When you make your way upstairs you will discover the primary suite with a beautiful tray ceiling, a big walk in closet and a fabulous ensuite bath with a dual sink vanity and a separate standing shower from soaking tub. The 3 remaining bedrooms share the hall bathroom. The upstairs laundry room is convenient and spacious. *Buyer to verify schools. Builder reserves the right to alter floor plan, specifications and features. Similar photos, videos, and cut sheets are for the purpose of floor plan layout only. Similar photos and videos may include upgrades and/or features and selections that are no longer available and may not be included in your specific home. Included features vary from community to community. Buyers or Buyers Agents should confirm included features and selections available with the listing agent and view the included features sheet for the development before presenting an offer. Please note. Arches are no longer a standard feature.
$1,175,000
101 GRANT Street Sneads Ferry, NC 28460
- Type:
- Single Family
- Sq.Ft.:
- 2,870
- Status:
- NEW LISTING
- Beds:
- 4
- Lot size:
- 0.36 Acres
- Year built:
- 2024
- Baths:
- 5.00
- MLS#:
- 100477671
- Subdivision:
- Chadwick Acres
ADDITIONAL INFORMATION
Are you looking for a waterfront paradise in Sneads Ferry? Well, look no further! This beautiful, custom home features four bedrooms, four full bathrooms and was completely renovated- inside and out- in 2022. With no HOA, you can enjoy your boats, trailers and RV's! Inside, the elevator is helpful with moving between floors. No expense was spared in the spacious chef's kitchen. A Stunning farmhouse sink, surrounded by quartz countertops highlights the gorgeous custom cabinetry and is centered around substantial island. A walk-in pantry with a second refrigerator and top of the line professional appliances allow you to cook with ease. Open the sliders to the covered porch and enjoy dining outside! The adjacent dining room, complete with custom built ins, overlooks the water and is open to the other downstairs rooms. The sliders and wall of windows really bring to life the extraordinary water views. This is an entertainer's dream! Down the hall is a full bedroom and a full bathroom- perfect for guests. Up the stairs, the other two additional bedrooms are complete with sliders that walk out to a covered porch. Two additional bathrooms lend plenty of space for everyone. The laundry room is in close proximity to the upstairs bedrooms. Overlooking the water with its own slider and covered porch, is a flex space which could be used as a bonus room, playroom or office. Off of the flex space, is the master bedroom with its breathtaking views of the water. Look across and you can see the ocean on North Topsail Island! Custom built ins in the bedroom and built in cabinetry in the dual walk-in closets elevate the look. The master bathroom is complete with dual vanities and the largest tiled shower you've ever dreamed of! Outside, the water break helps with the tides and the wake. Enjoy fishing from the two-level dock (grandfathered in), the boat lift and swimming in the water. Water depth is 10-12 feet at high tide and 8 feet at low tide. It is a fifteen-minute boat ride to
- Type:
- Single Family
- Sq.Ft.:
- 1,886
- Status:
- NEW LISTING
- Beds:
- 3
- Lot size:
- 0.52 Acres
- Year built:
- 2022
- Baths:
- 2.00
- MLS#:
- 100477598
- Subdivision:
- The Preserve At Tidewater
ADDITIONAL INFORMATION
99 Evergreen Forest Drive, Sneads Ferry, NC in the prestigious Preserve at Tidewater neighborhood! This is the popular Darby with its open, functional, ranch style living. 3 BRs/ 2BAs over 1880 SF. Beautifully designed eat-in island Kitchen with stunning granite countertops and a stylish tile backsplash, a 45-degree angle pantry for ample food storage & stainless-steel appliances. Dining area off the Kitchen beside the island seating with sliding glass door to screened porch. Sunny Living Room with triple windows overlooking private backyard and woods. Den with glass French doors off Hallway. Large Master bedroom with double windows, bath with separate sinks, amble shower and walk-in closet. Plantation shutters on all the windows. LVP floors throughout the home with stain-resistant carpets adding comfort to the bedrooms. Private screen porch overlooking the back yard. Decorative fenced back yard which features pergola swing and multi-seat firepit on the 0.52 acre lot. Private woods behind the fencing for extra privacy. 2 car garage with concrete driveway. The Preserve at Tidewater offers a Community swimming pool with a cabana area just around the corner. Nature walking trails that lead to Alligator Bay/ ICW with kayak/paddleboard launch. Only 6 miles from the Atlantic Ocean. Located close to Camp Lejeune's Back gate and MARSOC between Jacksonville and Wilmington. Schedule your showing today before this meticulously cared for home gets taken!!
- Type:
- Townhouse
- Sq.Ft.:
- 1,123
- Status:
- Active
- Beds:
- 2
- Lot size:
- 0.03 Acres
- Year built:
- 2018
- Baths:
- 3.00
- MLS#:
- 100477383
- Subdivision:
- Sneads Ferry
ADDITIONAL INFORMATION
Nestled in the heart of charming Sneads Ferry, this beautifully updated 2-bedroom, 2.5-bath townhome offers 1,123 square feet of comfortable living space. Featuring brand-new flooring throughout and a fully remodeled master bathroom, this home blends modern style with cozy comfort. The spacious open-concept living area flows effortlessly into a private outdoor space--ideal for relaxing or entertaining. The master suite is a true retreat with a luxurious shower, designed for ultimate relaxation. Enjoy the benefits of the Justice Town Homes HOA, which provides exceptional amenities including a dog park, a storage lot for RVs, trailers, and more, as well as front yard maintenance--making it the perfect choice for those seeking a low-maintenance lifestyle. Located just minutes from local beaches, parks, and dining, this move-in-ready townhome offers a rare combination of modern updates, great community features, and an unbeatable coastal location.
- Type:
- Single Family
- Sq.Ft.:
- 1,763
- Status:
- Active
- Beds:
- 3
- Lot size:
- 0.21 Acres
- Baths:
- 3.00
- MLS#:
- 100476949
- Subdivision:
- The Landing At Mill Creek
ADDITIONAL INFORMATION
You will love this Susie floor plan featuring three bedrooms, two and a half baths, and a two car garage plus tons of curb appeal! Enter under the covered front porch into a lovely foyer that leads right into your wide open living, dining, and kitchen area! The kitchen is complete with plenty of wrap around cabinet space, amazing pantry, stainless appliances and more. A large dining area connects the kitchen to the great room with its warm and cozy fireplace. Upstairs, you will find three bedrooms including a fantastic primary suite complete with a giant walk-in closet! The primary bath includes separate tub from shower and a double vanity. The other bedrooms are very generously sized and they share a fantastic full bath. *Buyer to verify schools. Builder reserves the right to alter floor plan, specifications and features. Similar photos, videos, and cut sheets are for the purpose of floor plan layout only. Similar photos and videos may include upgrades and/or features and selections that are no longer available and may not be included in your specific home. Included features vary from community to community. Buyers or Buyers Agents should confirm included features and selections available with the listing agent and view the included features sheet for the development before presenting an offer. Please note. Arches are no longer a standard feature.
- Type:
- Single Family
- Sq.Ft.:
- 2,975
- Status:
- Active
- Beds:
- 4
- Lot size:
- 0.19 Acres
- Baths:
- 4.00
- MLS#:
- 100476869
- Subdivision:
- The Landing At Mill Creek
ADDITIONAL INFORMATION
Welcome to the Herndon B by A. Sydes Construction in The Landing at Mill Creek! This phenomenal floorplan has all the space and spaces that you have been looking for! At just under 3000 square feet, this grand home has the wow factor of your dreams. Walk in from the covered front porch and into the soaring 2 story foyer. The traditional layout of this home gives you a dedicated office/flex/sitting room space to one side and your formal dining room to the other. Further into the house you come to the large living room where you will adore the cozy fireplace and ceiling fan. Through the living room you will come upon the the spacious eat in area, and the chef's kitchen with wrap around counter tops that will give you the perfect cooking and entertaining area. Step outside the eat in area to your outdoor patio. Upstairs you will find all of the bedrooms and the convenient laundry room. The primary suite boasts a gorgeous tray ceiling, a fantastic sitting area, and a lovely ensuite bath featuring two separate sink areas, a separate soaking tub from shower and a huge walk in closet! One of the secondary bedrooms has an ensuite bath and a walk in closet of its own. While the other two bedrooms share a THIRD full bath! What are you waiting for? Make your appointment to see this one today before it's gone! *Buyer to verify schools. Builder reserves the right to alter floor plan, specifications and features. Similar photos, videos, and cut sheets are for the purpose of floor plan layout only. Similar photos and videos may include upgrades and/or features and selections that are no longer available and may not be included in your specific home. Included features vary from community to community. Buyers or Buyers Agents should confirm included features and selections available with the listing agent and view the included features sheet for the development before presenting an offer. Please note. Arches are no longer a standard feature.
- Type:
- Single Family
- Sq.Ft.:
- 2,045
- Status:
- Active
- Beds:
- 3
- Lot size:
- 0.18 Acres
- Baths:
- 2.00
- MLS#:
- 100476853
- Subdivision:
- The Landing At Mill Creek
ADDITIONAL INFORMATION
Welcome to the Ashby 2045 at The Landing at Mill Creek! Come in from the covered front porch and explore all the open living space to one side while the bedrooms are all kept separate on the other. The large living room has a gorgeous tray ceiling and a corner fireplace. The living room is open to the kitchen boasting plenty of cabient and counterspace, a nice pantry a dining area. The primary suite is complete with a lovely tray ceiling and spacious walk in closet while the ensuite bathroom has a separate soaking tub from the shower and dual sinks in the vanity. Bedrooms 2 and 3 are generously sized and share a lovely full bath. Step out back to your covered patio, a great place to hang on on rainy days, enjoy your morning coffee, read a book or BBQ. The homes 2 car garage is great to keep you vehicles safe from the weather or for extra storage. Come see this home today and fall in love! * Buyer to verify schools. Room dimensions and heated square footage may vary. Builder reserves the right to alter floor plan, specifications and features. Similar photos, videos, and cut sheets are for the purpose of floor plan layout only. Similar photos and videos may include upgrades and/or features and selections that are no longer available and may not be included in your specific home. Included features vary from community to community. Buyers or Buyers Agents should confirm included features and selections available with the listing agent and view the included features sheet for the development before presenting an offer. Please note: Arches are no longer a standard feature.
- Type:
- Single Family
- Sq.Ft.:
- 2,618
- Status:
- Active
- Beds:
- 4
- Lot size:
- 0.18 Acres
- Baths:
- 3.00
- MLS#:
- 100476657
- Subdivision:
- The Landing At Mill Creek
ADDITIONAL INFORMATION
You will love the Palomar floor plan featuring 4 bedrooms, 2.5 baths, a 2 car garage and tons of curb appeal. Enter under the covered front porch into the grand 2 story foyer and take a look at your stunning new home. The formal dining room is the first thing your guests will see and they will certainly be impressed. On through the dining room, you will discover a true cook's kitchen with plenty of countertop and cabinet space and wide open to the breakfast nook that is large enough for a full table and keeping room with fireplace. There is a bar for informal seating and a pantry. Outside off the kitchen you will be greeted with a covered patio perfect for morning coffee, reading a book or BBQ's. Past the breakfast nook is the living room boasting a cozy fireplace and ceiling fan. The half bathroom and 2 care garage complete the downstairs. Upstairs, all the bedrooms are generously sized and each include their own walk-in closet. Three of the bedrooms share a lovely full bath and then you discover the owner's suite. You'll adore the luxury you find here with a tray ceiling, ceiling fan, and an ensuite bathroom with dual vanities, a separate soaking tub from the shower, and a HUGE walk-in closet with its own access to the upstairs laundry room. *Buyer to verify schools. Builder reserves the right to alter floor plan, specifications and features. Similar photos, videos, and cut sheets are for the purpose of floor plan layout only. Similar photos and videos may include upgrades and/or features and selections that are no longer available and may not be included in your specific home. Included features vary from community to community. Buyers or Buyers Agents should confirm included features and selections available with the listing agent and view the included features sheet for the development before presenting an offer. Please note. Arches are no longer a standard feature.
- Type:
- Single Family
- Sq.Ft.:
- 1,727
- Status:
- Active
- Beds:
- 3
- Lot size:
- 0.36 Acres
- Year built:
- 2017
- Baths:
- 3.00
- MLS#:
- 100476484
- Subdivision:
- Bridgeport
ADDITIONAL INFORMATION
Honey, STOP THE CAR!!! Welcome to your new home in the desirable Bridgeport neighborhood. This well-loved, well-cared for home is situated on an oversized corner, cul-de-sac lot. Upon entering the spacious foyer, there is a formal dining room to your left with a beautiful, coffered ceiling. The open kitchen is connected to the formal dining room and offers ample storage, a pantry, stainless steel appliances, and a working island. The kitchen flows into a sun-kissed living room complete with an electric fireplace. The second floor has a large Primary with a tray ceiling and ensuite with a double vanity, garden tub, shower, large walk-in closet, and is connected to what could be used as an office, nursery or flex space! Two additional bedrooms located on the opposite side share a full bathroom. There is also a laundry room which is conveniently located next to the bedrooms. Enjoy the outdoors from your screened-in patio which overlooks a fully fenced private yard! And as a bonus, the neighborhood pool is literally a minute away! This community is in the up-and-coming coastal village of Sneads Ferry. Minutes from the beautiful Topsail beaches, a 4-star rated golf course and 5 minutes to the back gate of Camp LeJeune. Elementary school is Coastal Elementary. Hurry and make an appointment to see this gem, it won't last long!
- Type:
- Single Family
- Sq.Ft.:
- 2,419
- Status:
- Active
- Beds:
- 4
- Lot size:
- 0.45 Acres
- Year built:
- 2020
- Baths:
- 3.00
- MLS#:
- 100476005
- Subdivision:
- Bridgeport
ADDITIONAL INFORMATION
Welcome to Bridgeport in Sneads Ferry this is the perfect location! 602 Coral Reef Ct is a beautiful home boasting 4 bedrooms, 3 bathrooms and flex space perfect for any new homeowner. As you enter the home to your right you have a formal dining room with ample space for entertaining. Go into your kitchen that opens up into a family room with vaulted ceilings and a fireplace to kick back and relax. The downstairs primary bedroom has a great en suite bathroom and WIC. Upstairs contains an additional 3 bedrooms as well as a flex space to be used as a study, office or guest room. Walk out into your fully fenced in backyard to spend time with family and friends. This beautiful community is located only minutes from North Carolina beaches as well as the side gate of Camp Lejeune! Residents will enjoy the sparkling swimming pool, picnic areas, and no city taxes. Schedule your showing today!!
- Type:
- Single Family
- Sq.Ft.:
- 1,528
- Status:
- Active
- Beds:
- 3
- Lot size:
- 0.21 Acres
- Baths:
- 2.00
- MLS#:
- 100475780
- Subdivision:
- The Landing At Mill Creek
ADDITIONAL INFORMATION
This three bedroom, two bathroom home has a perfect open layout for everyone! As you walk in from the covered front porch, you enter the large living area, complete with a fireplace and open to the kitchen and eat in area. With stainless steel appliances, an island and a pantry, this kitchen is ready to host all your social gatherings! The primary bedroom is situated away from the other bedrooms, just off the breakfast area. It features a trey ceiling with ceiling fan and a large walk-in closet. The en suite bathroom has dual sinks, a soaking tub and a separate shower! Down the hallway are the other two bedrooms and the laundry room, which leads you into the spacious 2-car garage! Let's not forget about the large open patio, ready for all your grilling and entertaining needs! * Buyer to verify schools. Room dimensions and heated square footage may vary. Builder reserves the right to alter floor plan, specifications and features. Similar photos, videos, and cut sheets are for the purpose of floor plan layout only. Similar photos and videos may include upgrades and/or features and selections that are no longer available and may not be included in your specific home. Included features vary from community to community. Buyers or Buyers Agents should confirm included features and selections available with the listing agent and view the included features sheet for the development before presenting an offer. Please note: Arches are no longer a standard feature.
Open House:
Sunday, 12/1 1:00-3:00PM
- Type:
- Single Family
- Sq.Ft.:
- 3,190
- Status:
- Active
- Beds:
- 4
- Lot size:
- 0.25 Acres
- Year built:
- 2013
- Baths:
- 3.00
- MLS#:
- 100475745
- Subdivision:
- Mimosa Bay
ADDITIONAL INFORMATION
Welcome to the coveted, private & tranquil neighborhood of Mimosa Bay. This gated, waterfront community is located in the heart of Sneads Ferry & is only 10 minutes from North Topsail Beach. This meticulously maintained home is absolutely stunning & encompasses a highly desirable floor plan. This home checks all the boxes. As you enter the gates of the Mimosa Bay subdivision, you will immediately notice the southern charm, craftsmanship, & curb appeal of such a prestigious community. Mimosa Bay is considered to be one of Sneads Ferry's premier neighborhoods. As you pull into the driveway, you will notice ornate landscaping, a front yard lined with beautiful mature trees, & a lovely covered front porch. Upon entering the front door, you will find gorgeous engineered hardwood flooring throughout the main living areas. There is an office located immediately on the right, accompanied with french doors. The formal dining area is located on the left, detailed with beautiful trim along the walls & a trey ceiling with crown molding. The spacious living room offers an open concept design that flows freely into the kitchen. There is crown molding in the living room and kitchen. You can cozy up to the gas log fireplace detailed with marbled trim & a beautiful wooden mantle. The kitchen is absolutely spectacular, complete with beautiful granite countertops, kitchen island, gorgeous cabinetry, breakfast nook, stainless steel appliances, & elegant brick style backsplash. As you enter the home from the 2 car garage, complete with epoxy flooring and wooden shelving, you will find a mud room with a custom built-in area. Immediately to the left (from entering the home, via the garage), you will find a flex space room with a lovely custom built-in desk with a granite countertop. You can use this space as a craft room or additional office. It doesn't stop here. In fact, it keeps getting better.
- Type:
- Single Family
- Sq.Ft.:
- 3,122
- Status:
- Active
- Beds:
- 4
- Lot size:
- 0.53 Acres
- Year built:
- 2005
- Baths:
- 3.00
- MLS#:
- 100475544
- Subdivision:
- Creeks Edge
ADDITIONAL INFORMATION
Welcome to your new home! This spacious 4-bedroom, 2.5-bath gem in the desirable Creeks Edge community is ready to make your homeownership dreams come true. With 3,122 sq ft of living space and situated on a generous .53-acre lot, this property has all the space you need and more.Step inside to find an inviting open living room complete with a cozy fireplace and updated flooring and fresh paint throughout - and best of all, there's no carpet anywhere in the house! The main floor also features a breakfast nook, and a convenient half bath. The primary suite, located on the first floor, is your personal retreat with two separate vanities, jetted soaking tub, separate walk-in shower, and an expansive walk-in closet.Upstairs, you'll discover three additional spacious bedrooms, two of which boast walk-in closets, as well as a full bathroom. The third floor offers a large bonus room currently used as a home gym - and good news, the gym equipment is negotiable! This space could easily be transformed into a playroom, office, or guest suite to suit your needs.Outside, enjoy your mornings on the charming front porch or evenings on the deck overlooking the fenced backyard, complete with mature trees for added privacy and shade. The property also includes a two-car garage, providing plenty of room for parking and storage. With the state-maintained boat launch just a mile away and Creeks Edge's community dock and gazebo, outdoor enthusiasts will find plenty to love.Don't miss the opportunity to make this versatile and welcoming home your own!
$525,000
10 BAY Drive Sneads Ferry, NC 28460
- Type:
- Single Family
- Sq.Ft.:
- 2,263
- Status:
- Active
- Beds:
- 3
- Lot size:
- 0.45 Acres
- Year built:
- 1987
- Baths:
- 3.00
- MLS#:
- 100475376
- Subdivision:
- Bayshore Marina
ADDITIONAL INFORMATION
Like NEW!!! This beautifully renovated 3 bed, 3 bath home (plus a front room study) with a NEW roof and NEW upstairs HVAC system sits on a spacious .45 acre lot nestled in a cul-de-sac in the desirable waterfront community of Bayshore Marina and includes a deeded boat slip #73 that conveys with the home! The living room features a cozy fireplace and stylish NEW LVP flooring that continues into the kitchen featuring brand NEW kitchen cabinetry and quartz countertops, sleek NEW stainless kitchen appliances, as well as NEW plumbing and lighting fixtures! Also, there's plush NEW carpet, fresh paint and much more throughout! BONUS - There are TWO master bedroom suites! The downstairs master has an exterior door with access to the rear porch and features a walk-in closet and an en suite bathroom with a custom tiled shower and a brand NEW premium height coastal white shaker sink vanity and NEW quartz countertop! The larger upstairs master is massive (approximately 15' x 31') and has 3 closets and an en suite bathroom with a massive custom tiled shower, a freestanding tub with tile surround, and dual sink vanities with a tower cabinet! Plus, there's a two car garage and a back porch to enjoy while relaxing within the fenced-in backyard! This one is move-in ready and priced to sell! Set up your own private showing today!
- Type:
- Single Family
- Sq.Ft.:
- 2,217
- Status:
- Active
- Beds:
- 5
- Lot size:
- 0.19 Acres
- Baths:
- 3.00
- MLS#:
- 100475348
- Subdivision:
- Citadel Point At Southbridge
ADDITIONAL INFORMATION
The Gwinnett is a one and a half story home featuring five bedrooms, three full baths with an upstairs guest suite. The primary bedroom is split from the secondary bedrooms and has a large walk-in closet, five-foot walk-in shower, dual linen closets and a water closet. The main living area is open with a spacious trayed ceiling family room, eat-In area, and kitchen. The kitchen includes a large island and walk-in pantry. The living area is extended to the outside with a fantastic, covered porch. Upstairs you will find a guest suite with full bathroom and clothes closet. There is also walk-in attic access.
- Type:
- Single Family
- Sq.Ft.:
- 1,300
- Status:
- Active
- Beds:
- 3
- Lot size:
- 0.21 Acres
- Year built:
- 1987
- Baths:
- 2.00
- MLS#:
- 100475307
- Subdivision:
- Chadwick Acres
ADDITIONAL INFORMATION
This charming 3-bedroom, 2-bathroom home in Sneads Ferry is the ideal coastal retreat! Set on a desirable corner lot, it boasts a front screened-in porch with partial water views, offering a perfect spot to relax and take in the scenery. The double enclosed garage provides ample storage, and a nearby boat ramp makes water access a breeze. Located in a friendly neighborhood, this adorable home is minutes from the pristine beaches of North Topsail and convenient to Jacksonville. Perfect for coastal lovers, it's an excellent buy in a prime location for those seeking a relaxed coastal lifestyle.
- Type:
- Single Family
- Sq.Ft.:
- 2,574
- Status:
- Active
- Beds:
- 3
- Lot size:
- 0.16 Acres
- Baths:
- 3.00
- MLS#:
- 100475223
- Subdivision:
- Citadel Point At Southbridge
ADDITIONAL INFORMATION
This Russell plan features four bedrooms and three full bathrooms and a loft area. There is a guest suite off of the entry. The kitchen boasts a large pantry and island overlooking the eat-in area and family room with a fireplace. This main living space is expanded with a covered porch out back. The upstairs primary bedroom has dual walk-in closets, and the large bathroom features an over-sized linen closet. The two spacious upstairs secondary bedrooms feature walk-in closets, and the laundry room is also conveniently located adjacent to the bedrooms.
- Type:
- Single Family
- Sq.Ft.:
- 2,217
- Status:
- Active
- Beds:
- 4
- Lot size:
- 0.16 Acres
- Baths:
- 3.00
- MLS#:
- 100475222
- Subdivision:
- Citadel Point At Southbridge
ADDITIONAL INFORMATION
This Gwinnett is a one and a half story home featuring four bedrooms, three full baths with upstairs guest suite. The first-floor primary bedroom has two oversized walk-in closets, five-foot walk-in shower and two linen closets. The main living area is open with a spacious family room with tray ceiling and fireplace. The eat-In area is surrounded by windows. Kitchen includes large island with bar seating, walk-in pantry, white shaker cabinets, granite counters & stainless appliances. Upstairs you will find a guest suite with full bath and a walk-in attic. Outside enjoy the covered rear porch and fully sodded front & back yards.
- Type:
- Single Family
- Sq.Ft.:
- 2,772
- Status:
- Active
- Beds:
- 4
- Lot size:
- 0.34 Acres
- Year built:
- 2010
- Baths:
- 3.00
- MLS#:
- 100474782
- Subdivision:
- Chadwick Shores
ADDITIONAL INFORMATION
Welcome to 128 Bayshore Drive in Sneads Ferry, NC located in Chadwick Shores! This spacious 4-bedroom home offers a blend of comfort and style, featuring an expansive layout perfect for family living that includes three HVAC units! The main level boasts a bright, open floor plan with hard wood floors throughout the modern kitchen, cozy living room, and a formal dining area that flows seamlessly for easy entertaining! The finished attic is an ideal bonus space, ready for a playroom, home office, or extra guest suite. Outside, enjoy a peaceful backyard with room to relax or garden with an awesome outdoor shower add on for those hot summer days. Only a short walk to the neighborhood park and local private water access! Located minutes from the beach, Topsail Island, and Camp Lejeune, this home is the ideal coastal retreat. Don't miss out on this gem!
- Type:
- Single Family
- Sq.Ft.:
- 1,708
- Status:
- Active
- Beds:
- 3
- Lot size:
- 0.15 Acres
- Baths:
- 2.00
- MLS#:
- 100474481
- Subdivision:
- Citadel Point At Southbridge
ADDITIONAL INFORMATION
This Durham is a three-bedroom, two-bathroom single story home with an open floor plan. The kitchen has generous solid surface countertop space and an eat-in area that opens to the family room. The primary bedroom is split from the secondary bedrooms and features a large walk-in closet, dual sinks and an over-sized linen closet. Both secondary bedrooms also feature walk-in closets. The laundry room is centrally located and surrounded by even more linen closets. There is a garage entry room where there is plenty of storage in the coat closet and even a nook that could be used as a landing space for all of your items at the end of the day.
- Type:
- Single Family
- Sq.Ft.:
- 1,806
- Status:
- Active
- Beds:
- 4
- Lot size:
- 0.15 Acres
- Baths:
- 3.00
- MLS#:
- 100474235
- Subdivision:
- Citadel Point At Southbridge
ADDITIONAL INFORMATION
The entryway of this four bedroom, two and a half bathroom Guilford plan opens onto a flex space. Just past it, the kitchen leads to a walk-in pantry and the family room. Located just off the family room is a covered back porch. Upstairs, a laundry room and a full bathroom are conveniently located near the three spare bedrooms. The primary bedroom, with vaulted ceiling, is connected to its primary bathroom and walk-in linen and clothes closets.
- Type:
- Townhouse
- Sq.Ft.:
- 1,632
- Status:
- Active
- Beds:
- 4
- Lot size:
- 0.26 Acres
- Year built:
- 2006
- Baths:
- 3.00
- MLS#:
- 100473613
- Subdivision:
- Chadwick Acres
ADDITIONAL INFORMATION
Coastal living is here! Turnkey water-facing townhome is ready for you. Whether for a vacation rental or full-time living, this home is ready right now. Featuring 4 full bedrooms, 3 full bathrooms, 4 balconies forenjoying those outdoor views, open concept kitchen and great room on the main. Step right outside to immediately enjoy the intracoastal and ocean views. 2 car garage on the ground level. Bring the family andmake this yours or convert into vacation rental for that extra $$ in your pocket. Schedule your propertyviewing while you can.

Sneads Ferry Real Estate
The median home value in Sneads Ferry, NC is $344,600. This is higher than the county median home value of $245,000. The national median home value is $338,100. The average price of homes sold in Sneads Ferry, NC is $344,600. Approximately 51.37% of Sneads Ferry homes are owned, compared to 13.09% rented, while 35.54% are vacant. Sneads Ferry real estate listings include condos, townhomes, and single family homes for sale. Commercial properties are also available. If you see a property you’re interested in, contact a Sneads Ferry real estate agent to arrange a tour today!
Sneads Ferry, North Carolina has a population of 2,236. Sneads Ferry is less family-centric than the surrounding county with 24.05% of the households containing married families with children. The county average for households married with children is 38.47%.
The median household income in Sneads Ferry, North Carolina is $37,028. The median household income for the surrounding county is $54,732 compared to the national median of $69,021. The median age of people living in Sneads Ferry is 50.3 years.
Sneads Ferry Weather
The average high temperature in July is 89.4 degrees, with an average low temperature in January of 32.3 degrees. The average rainfall is approximately 55.1 inches per year, with 0.9 inches of snow per year.
