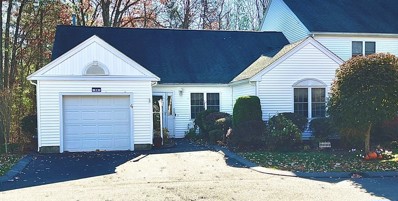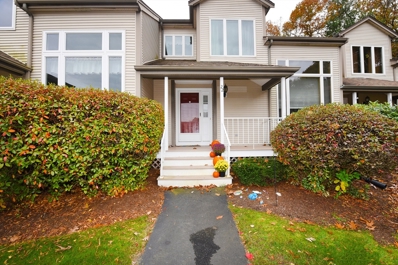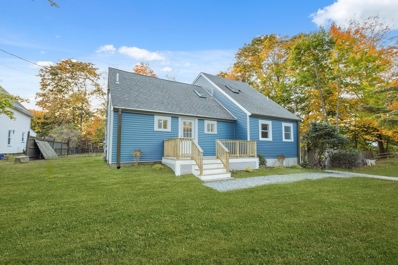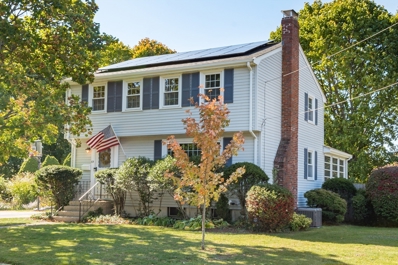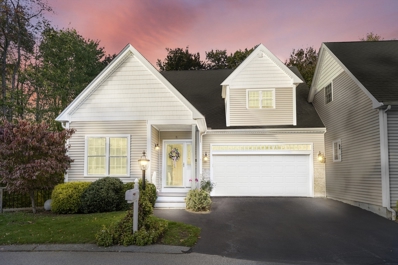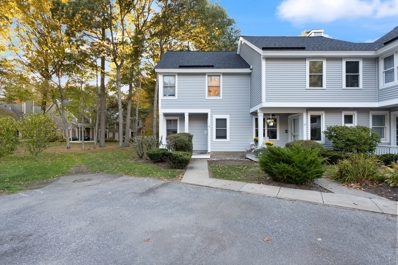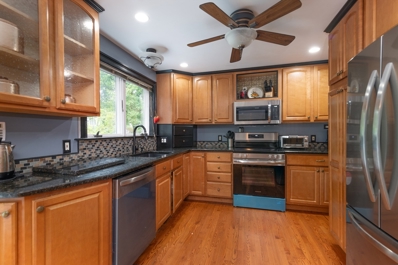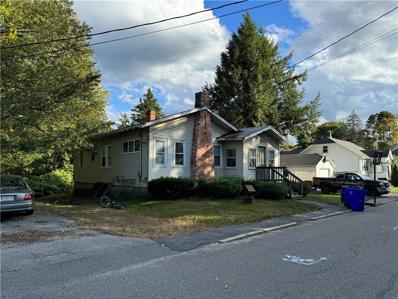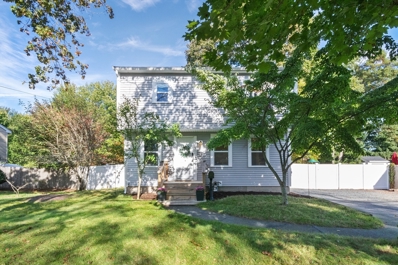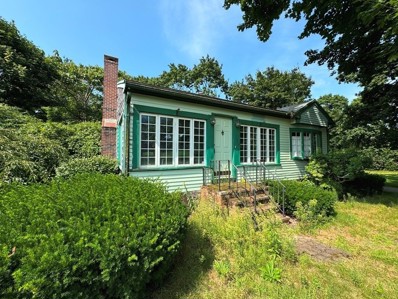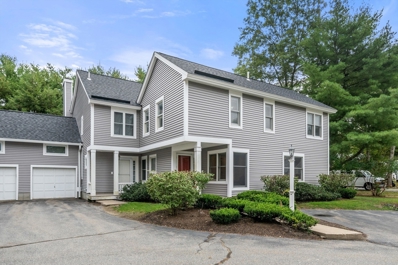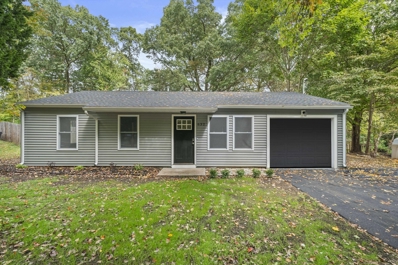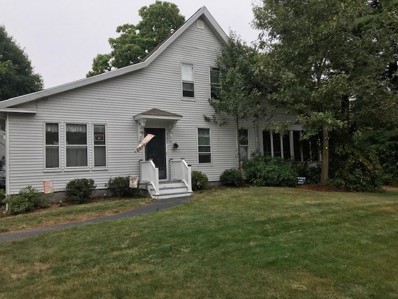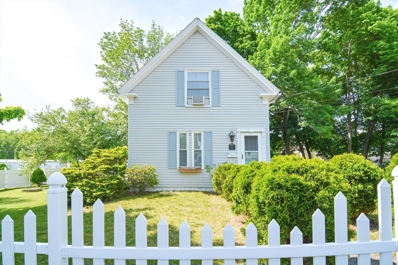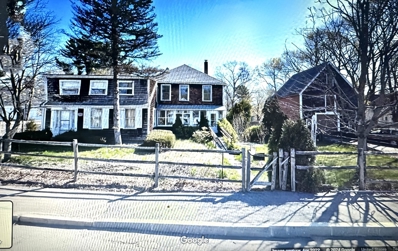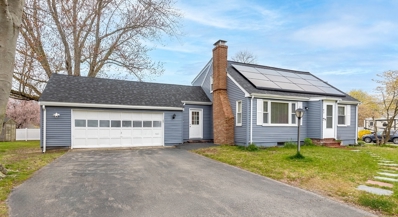Rockland MA Homes for Sale
- Type:
- Condo
- Sq.Ft.:
- 1,338
- Status:
- NEW LISTING
- Beds:
- 2
- Lot size:
- 5.3 Acres
- Year built:
- 1996
- Baths:
- 2.00
- MLS#:
- 73309754
ADDITIONAL INFORMATION
Located in the desirable Woodsburg community, this well maintained and spacious END UNIT boasts one level living at its finest. This move-in-ready 2 bedroom 2 bath condo offers an open floor plan with vaulted ceilings in the living room, master bedroom with walk-in closet and ensuite, and an attached heated garage. The meticulously maintained grounds are situated in a convenient location just minutes to the commuter rail, highway access, shopping, restaurants, and more. Looking for a property that offers privacy and a sense of single family living without all the upkeep, look no further!
Open House:
Sunday, 11/10 1:00-3:00PM
- Type:
- Condo
- Sq.Ft.:
- 2,114
- Status:
- NEW LISTING
- Beds:
- 2
- Lot size:
- 61.44 Acres
- Year built:
- 1994
- Baths:
- 2.00
- MLS#:
- 73308101
ADDITIONAL INFORMATION
This townhouse features an open concept living/dining area with cathedral ceilings, with large windows that allows in an abundance of natural light. The kitchen provides plenty of counterspace, has updated appliances, and opens to the living area. The first floor has a full bath and a sizeable bedroom with a double closet. On the second floor, the spacious loft provides a versatile space, perfect for a home office, reading area, and additional lounge/TV area. The impressive main bedroom features two large closets, and another full bath just steps away. There is a surplus of storage and closet space throughout this home, with a pantry, and washer/dryer, conveniently located on the first floor. The backyard looks out to a beautiful, wooded area and has great space for barbecuing and entertaining on your private patio. It is conveniently located, just a short distance to Abington Commuter Rail, shopping, restaurants, bike/walking trails, and much more.
$599,000
556 Liberty St Rockland, MA 02370
- Type:
- Single Family
- Sq.Ft.:
- 2,242
- Status:
- Active
- Beds:
- 4
- Lot size:
- 0.47 Acres
- Year built:
- 1900
- Baths:
- 2.00
- MLS#:
- 73306019
ADDITIONAL INFORMATION
This spacious, newly renovated home is move in ready with 4 bedrooms, two baths, and a large updated kitchen. The living room offers lots of natural light with large windows and glass door opening up to the back deck and large fenced in backyard. Upstairs, the primary bedroom also has a private deck that overlooks the yard.
$579,000
65 Damon Road Rockland, MA 02370
- Type:
- Single Family
- Sq.Ft.:
- 1,372
- Status:
- Active
- Beds:
- 4
- Lot size:
- 0.29 Acres
- Year built:
- 1965
- Baths:
- 2.00
- MLS#:
- 73304881
ADDITIONAL INFORMATION
Located in one of Rockland's desirable neighborhoods is this wonderfully maintained 4 bedroom, bath and a half home. The first floor features an open foyer with double closets, center fireplace in the living room, spacious kitchen with gas cooking, dining area with slider door to the beautiful sunroom with vaulted ceilings and beautiful natural light. The second floor features 4 bedrooms, hardwoods throughout, full bath, and pull down attic. The oversized backyard is completely fenced in and features a fire-pit, gazebo patio, and storage shed. This home is equipped with solar panels bringing it's new owners HUGE savings on their monthly electric expense. Recent updates include roof (2020), central air (2019), solar (2021), fence (2020), bulkhead (2019). Here you are conveniently located near some of the South Shores best shopping, restaurants, highway access and more - all while being nicely situated in a neighborhood setting!
Open House:
Saturday, 11/9 11:00-12:30PM
- Type:
- Condo
- Sq.Ft.:
- 1,589
- Status:
- Active
- Beds:
- 2
- Lot size:
- 65 Acres
- Year built:
- 2008
- Baths:
- 3.00
- MLS#:
- 73304516
ADDITIONAL INFORMATION
Discover this charming end unit in the sought-after 55+ community of Rockland Glen, perfectly situated on an exceptionally private, wooded lot. Surrounded by tranquil woods, this home offers an oasis of serenity, allowing you to unwind on the expansive private porch and deck, ideal for enjoying nature in peace. Inside, the open floor plan seamlessly connects the inviting living spaces, featuring a cozy breakfast nook and a kitchen equipped with stainless steel appliances, all enhanced by elegant hardwood floors. The abundance of natural light fills the versatile office/bedroom, creating a warm and inviting atmosphere.This home is designed for convenience and security, boasting a comprehensive security system and intercom. With closets galore and two attics, you’ll find ample storage space for all your needs. The attached two-car garage provides easy access, and the walkout basement, adorned with plenty of windows, offers endless possibilities for customization.Enjoy worry-free!
- Type:
- Condo
- Sq.Ft.:
- 1,441
- Status:
- Active
- Beds:
- 2
- Lot size:
- 27.85 Acres
- Year built:
- 1988
- Baths:
- 3.00
- MLS#:
- 73303754
ADDITIONAL INFORMATION
Beautiful end unit Townhouse Condo on a pristine Cul-del-sac. Two bedrooms, loft & 2 1/2 bathrooms. Updated kitchen, granite counters, stainless steel appliances and breakfast nook. Open light filled area in Living room & Dining area. Gas fireplace for cozy nights. New insulated slider leads out to your private deck area. Primary Bedroom en-suite with brand new walk in shower & walk in closet. In unit laundry. Third floor large loft area. Completely updated exterior, new roof. Well maintained HOA offers beautiful landscaping, pool, tennis court and pickle ball area. Pet friendly. Minutes from Rte. 3, Park and Ride, Derby Street Village Shops. Make this your new home!
Open House:
Sunday, 11/10 11:00-12:30PM
- Type:
- Condo
- Sq.Ft.:
- 1,616
- Status:
- Active
- Beds:
- 3
- Year built:
- 1890
- Baths:
- 2.00
- MLS#:
- 73301187
ADDITIONAL INFORMATION
One level living- Step into the updated kitchen with all new stainless steel appliances, granite counter tops and plenty of cabinetry offering great storage and hardwood floors. Kitchen opens to the dining room with space for a large dining room table and lots of natural light. Continue into the Livingroom with electric fireplace to create a warm and relaxing space. 3 bedrooms each offer ample closet space. Basement provides space for storage. Outdoors, enjoy blooms throughout the warmer months and the exclusive use of the front yard or have a garden party in the shared gazebo. Parking- 2 parking spaces close to the unit entrance. Easy access with only 3 steps to enter, all living areas and laundry on same level. For storage needs- designated shed and space in the basement. Convenience of a condo with the benefits of one level, single family home. Whole house water filtration system. Seller to credit $2372 towards 6 months of HOA fees with acceptable offer if closed by 12/10/24
- Type:
- Single Family
- Sq.Ft.:
- 963
- Status:
- Active
- Beds:
- 2
- Lot size:
- 0.15 Acres
- Year built:
- 1937
- Baths:
- 1.00
- MLS#:
- 1370772
ADDITIONAL INFORMATION
Property is being listed via auction. All terms are subject to auction terms. The home is set in a desirable location. The property is being sold AS OCCUPIED and no interior access will/can be granted. See firm remarks for offer submission. The property is being sold AS OCCUPIED and no interior access will/can be granted. See firm remarks for offer submission. Neither seller or listing agent make any representations as to the accuracy of any information contained herein. Buyer/buyer agent must conduct their own due diligence, verification(s)and research and are relying solely on the results thereof. NO DISCLOSURES.
$567,500
461 W Water St Rockland, MA 02370
- Type:
- Single Family
- Sq.Ft.:
- 1,393
- Status:
- Active
- Beds:
- 4
- Lot size:
- 0.22 Acres
- Year built:
- 1900
- Baths:
- 2.00
- MLS#:
- 73300100
ADDITIONAL INFORMATION
PRICE CUT! This well kept colonial is ready for you to move right in! When you walk into the house you will be greeted by a dining room that is ready for your holiday parties! You will also find a renovated kitchen with stainless steel appliances & a beautiful full bath with plenty of storage. As you continue through the 1st floor you will be greeted by a tucked away laundry room followed by a living room and a 1st floor bedroom. Going upstairs there are 3 bedrooms & a full bath. The 3rd bedroom could be a great home office or nursery as well! Going outside there is a large deck that is ready for your summer cookouts. There is also a fully fenced-in yard (Fence 2023), shed & firepit. Entertaining back yard that was graded and hydro seeded in 2022. In the front of the house enjoy the large driveway that has plenty of off-street spots for all your vehicles. House upgrades also include Roof (2022) Siding (2022) new gutters with leaf filters (2022) Hot water tank (2024). Easy to show.
$372,000
173 Concord St Rockland, MA 02370
- Type:
- Single Family
- Sq.Ft.:
- 1,148
- Status:
- Active
- Beds:
- 3
- Lot size:
- 0.33 Acres
- Year built:
- 1930
- Baths:
- 2.00
- MLS#:
- 73299055
ADDITIONAL INFORMATION
H and B By 3PM 11/7/24. Come see this ranch-style home boasting three bedrooms, two full bathrooms, and more than 1,100 square feet of living space. Situated on a level lot measuring 0.33 acres, the property is conveniently located directly across from Harmon Golf Club. Upon entering, you will be greeted by an abundance of natural light pouring in through numerous windows. The home's character is highlighted by a tiled entryway, a stone-faced fireplace, and warm wood paneling, creating a cozy atmosphere. The expansive finished basement features multiple rooms, including an additional bedroom and a full bathroom. Oversized rear shed for plenty of storage. Off-street parking is available thanks to the extended driveway. Nearby amenities include Studley's Pond, Rockland Skating Rink, and various dining options. Schedule a walkthrough and make this your home today! This property is subject to a 3-Day First Look Period. Seller will negotiate offers after the period expires.
$510,000
1 Peach Ct Unit 1 Rockland, MA 02370
- Type:
- Condo
- Sq.Ft.:
- 1,560
- Status:
- Active
- Beds:
- 2
- Lot size:
- 27.85 Acres
- Year built:
- 1988
- Baths:
- 3.00
- MLS#:
- 73296086
ADDITIONAL INFORMATION
Much sought-after"Woodland Place" townhouse Condo. Unit was the builder's original model home. Covered porch leads to spacious living room with cathedral ceiling, working fireplace, and stained glass ceiling windows. Living room opens to formal dining room with picture window. The eat-in kitchen is equipped with stainless steel appliances and custom cabinetry. Bonus room can be a family room, office etc. First floor half bath. Second floor has primary master bedroom with en-suite full large bathroom and large walk-in closet with full-length mirror. 'Closets by Design'.The second bedroom has full bath steps to hall. Lots of built-ins on both floors. Stairs are in the hall to the attic for storage. There's a lovely private deck in the back. Complex is professionally managed with a tennis court and swimming pool, and is pet friendly. unit has a new roof + new vinyl siding. The condo is near Hingham line and Derby Shoppes. ****Seller welcomes offers with requests for concessions.****
$510,000
632 Beech St Rockland, MA 02370
- Type:
- Single Family
- Sq.Ft.:
- 1,113
- Status:
- Active
- Beds:
- 3
- Lot size:
- 0.25 Acres
- Year built:
- 1960
- Baths:
- 1.00
- MLS#:
- 73294572
ADDITIONAL INFORMATION
Attention all prospective homeowners, come visit this recently renovated 3 bedroom 1 bathroom ranch with attached 1 car garage! This home offers a new roof, new vinyl siding, new heating system, new windows, and more. The kitchen offers soft close cabinetry and solid surface countertops and stainless steel appliances with a naturally lighted dining space with a large glass slider to a level backyard with nice outdoor space. The home has new flooring throughout and a spacious new bathroom. The family room has a great layout for entertaining. Opportunity is knocking, come relax and enjoy living with all the upgrade, there's nothing else to do but move in! This home is a blank canvas waiting for its new owners to add their personal touch!
$599,000
323 Spring St Rockland, MA 02370
- Type:
- Single Family
- Sq.Ft.:
- 1,548
- Status:
- Active
- Beds:
- 3
- Lot size:
- 1.32 Acres
- Year built:
- 1900
- Baths:
- 1.00
- MLS#:
- 73292373
ADDITIONAL INFORMATION
3 Bedroom 1 bath charming farmhouse. Recently remolded. Large landscaped yard, Expansive property to include Gazebo, playhouse, Large storage shed. Oversized 2 car garage, outdoor grille area and exercise play area, Stone walls., Expansive exterior lighting. Completely remodeled to include new 30yr roofing shingle on both home and garage, New kitchen 2nd floor laundry. dual vanity along w jetted jacuzzi tub. Porcelain tile on 1st floor and Harwood floor on 2nd floor. Tall ceilings w exposed beams. 2 Stone accent walls, Mudroom along with 3 season sunroom to enjoy. If you appreciate the outdoors , this is a must see. Seller to pay $5,000 towards closing costs.
$449,900
81 William Rockland, MA 02370
- Type:
- Single Family
- Sq.Ft.:
- 987
- Status:
- Active
- Beds:
- 3
- Lot size:
- 0.18 Acres
- Year built:
- 1935
- Baths:
- 1.00
- MLS#:
- 73286377
ADDITIONAL INFORMATION
Welcome to this meticulously maintained and updated 3-bedroom, 1-bathroom condo alternative. The first floor features stunning hardwood floors and a bright, open kitchen equipped with stainless steel appliances. The pantry includes a state-of-the-art washer/dryer combo for added convenience. Upstairs, you'll find three bedrooms, including a primary bedroom with vaulted ceilings, creating a spacious and airy feel. Situated on a well-cared-for corner lot, this home offers both comfort and style.
$415,000
821 Union St Rockland, MA 02370
- Type:
- Single Family
- Sq.Ft.:
- 2,170
- Status:
- Active
- Beds:
- 3
- Lot size:
- 0.29 Acres
- Year built:
- 1824
- Baths:
- 2.00
- MLS#:
- 73283576
ADDITIONAL INFORMATION
Priced to sell, this structure has a very interesting history. It was built in the early 1800s and is literally 200 years old. Originally built as a stand alone Cape, was modified to include a 2 story addition and a barn. It features 3bedrooms, LR, DR, KT, 1.5 bath (plus), Sunroom, deck and more. Mass Historical Commission, has documented that the ""Cape portion of this structure was built in 1824 and was once the Weymouth District Schoolhouse number 8 on Market Street."". Next to the Cape is a solid two story Barn that could potentially be converted into additional Living Space. The whole structure does have great potential for a complete makeover with an In-Law. The in-law has 4 rooms with an unfinished kitchen and bathroom upstairs. The lot is a legal/non-conforming and Buyer is advised to exercise due diligence if planning on using the property for uses other than a single family house. FHA Financing could be challenging....
$587,000
47 Centre Rockland, MA 02370
- Type:
- Single Family
- Sq.Ft.:
- 1,260
- Status:
- Active
- Beds:
- 3
- Lot size:
- 0.23 Acres
- Year built:
- 1955
- Baths:
- 2.00
- MLS#:
- 73279491
ADDITIONAL INFORMATION
Fantastic Opportunity to own this completely renovated 4 bed, 2 bath Cape style home in Rockland! All renovations were completed less than a year ago- including NEW ROOF, NEW WINDOWS, NEW FURNACE, NEW WATER HEATER, UPDATED ELECTRICAL and NEW SOLAR PANELS!!! Centre Ave is located less than 1 mile from the Abington Commuter rail and a short walk down Earl St. (adjacent) brings you to Studleys Pond for fishing and kayaking. This move in ready home is perfect for the first time buyer - with qualified purchasers able to receive downpayment assistance up to $25k. Come take a peek at this one, it checks a lot of boxes for buyers including full basement ready to be finished, new kitchen, new appliances, gleaming hardwood floors, gas heat, a 2 car garage- even a car charger for your electric vehicle! The solar panels guarantee you electric bill of roughly $80 monthly. If you're tired of fixer uppers this could be the one for you!

The property listing data and information, or the Images, set forth herein were provided to MLS Property Information Network, Inc. from third party sources, including sellers, lessors and public records, and were compiled by MLS Property Information Network, Inc. The property listing data and information, and the Images, are for the personal, non-commercial use of consumers having a good faith interest in purchasing or leasing listed properties of the type displayed to them and may not be used for any purpose other than to identify prospective properties which such consumers may have a good faith interest in purchasing or leasing. MLS Property Information Network, Inc. and its subscribers disclaim any and all representations and warranties as to the accuracy of the property listing data and information, or as to the accuracy of any of the Images, set forth herein. Copyright © 2024 MLS Property Information Network, Inc. All rights reserved.

The data relating to real estate for sale on this web site comes in part from the IDX Program of the State-Wide MLS. IDX information is provided exclusively for consumers' personal, non-commercial use and may not be used for any purpose other than to identify prospective properties consumers may be interested in purchasing. Copyright © 2024 State-Wide MLS, Inc. All rights reserved.
Rockland Real Estate
The median home value in Rockland, MA is $500,000. This is lower than the county median home value of $515,900. The national median home value is $338,100. The average price of homes sold in Rockland, MA is $500,000. Approximately 79.51% of Rockland homes are owned, compared to 15.85% rented, while 4.64% are vacant. Rockland real estate listings include condos, townhomes, and single family homes for sale. Commercial properties are also available. If you see a property you’re interested in, contact a Rockland real estate agent to arrange a tour today!
Rockland, Massachusetts has a population of 17,774. Rockland is more family-centric than the surrounding county with 37.64% of the households containing married families with children. The county average for households married with children is 32.09%.
The median household income in Rockland, Massachusetts is $90,315. The median household income for the surrounding county is $98,190 compared to the national median of $69,021. The median age of people living in Rockland is 39.5 years.
Rockland Weather
The average high temperature in July is 83.1 degrees, with an average low temperature in January of 19.4 degrees. The average rainfall is approximately 50.3 inches per year, with 45.4 inches of snow per year.
