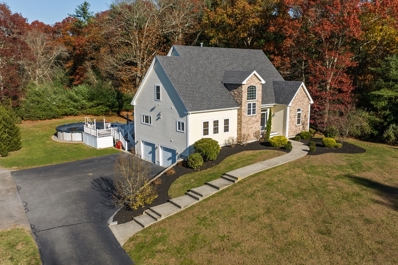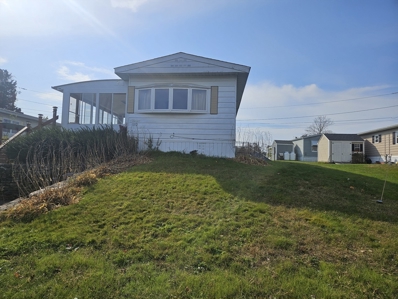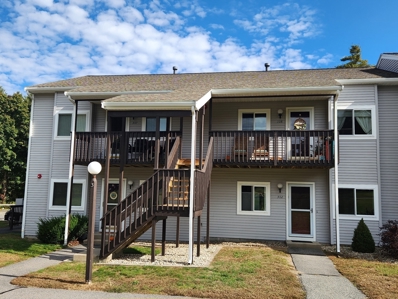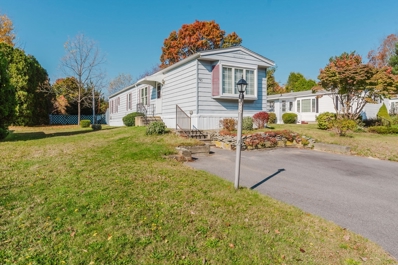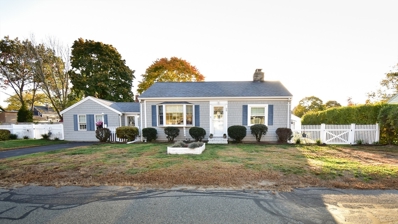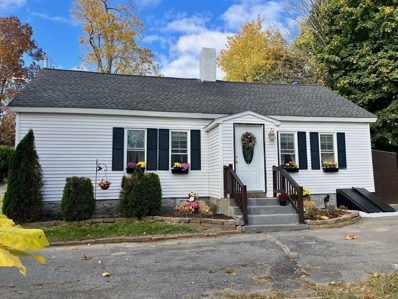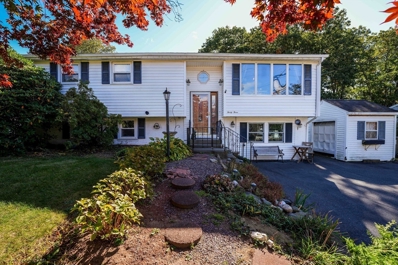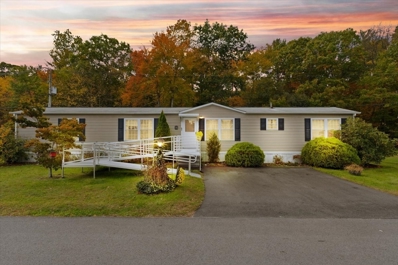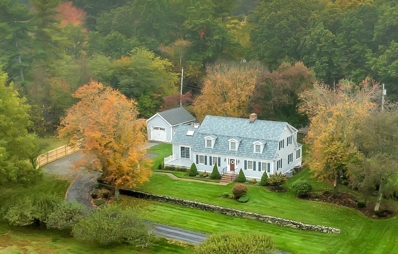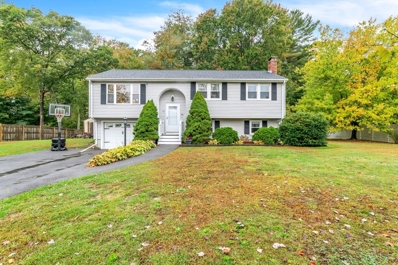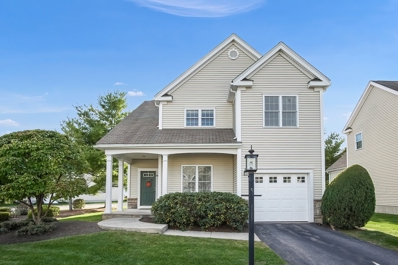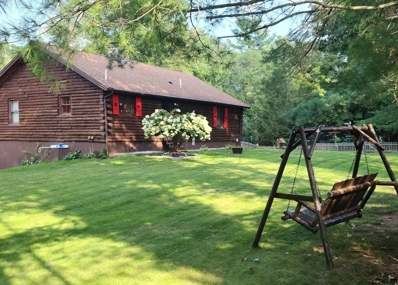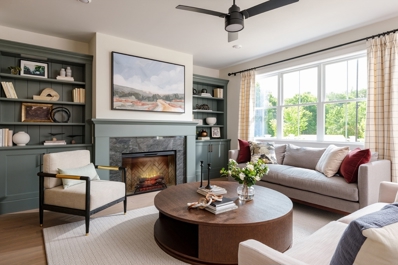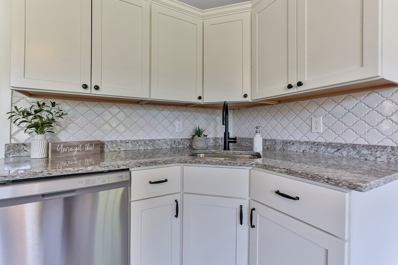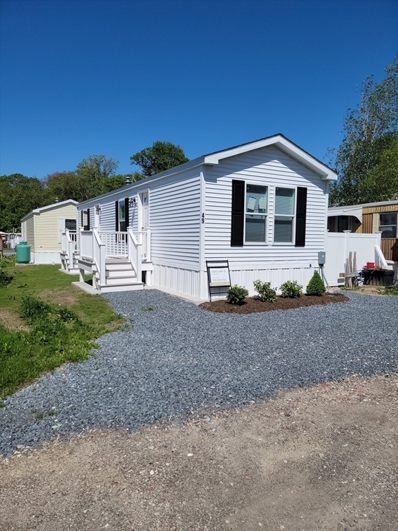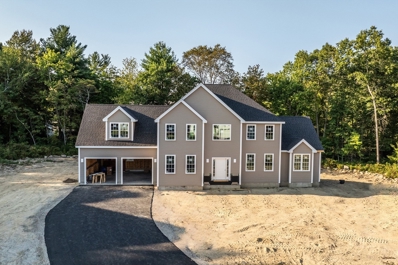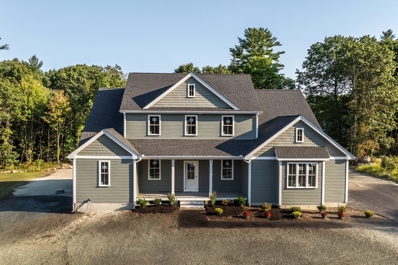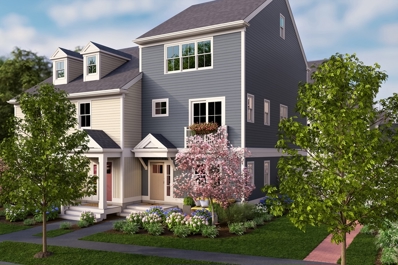Raynham MA Homes for Sale
$999,900
34 Cody Ln Raynham, MA 02767
- Type:
- Single Family
- Sq.Ft.:
- 4,418
- Status:
- NEW LISTING
- Beds:
- 4
- Lot size:
- 1.82 Acres
- Year built:
- 2008
- Baths:
- 4.00
- MLS#:
- 73309856
ADDITIONAL INFORMATION
Welcome Home. This custom built residence is situated on a beautiful lot and features all modern construction and design elements. This home features architectural shingles, double pane tilt windows, and is spray foam insulated to reduce your heating and cooling costs. On the first floor, there is an open concept living area with plenty of entertaining space centered around a double-sided fireplace. In addition to the laundry on the living level, the primary bedroom and bathroom are also located on this floor along with a breathtaking sunroom. Atop of the stairs is a central gathering area for the family as well as a jack-and-jill bathroom attached to each of the adjacent bedrooms on the second floor. There is a connection between the basement and the two-car garage with a third service bay. In addition, you can find a potential in law apartment offering additional rental income. There is an electrical connection for RV/Camper.
$124,900
132 Paul Raynham, MA 02767
- Type:
- Mobile Home
- Sq.Ft.:
- 960
- Status:
- NEW LISTING
- Beds:
- 2
- Year built:
- 1979
- Baths:
- 2.00
- MLS#:
- 73308652
ADDITIONAL INFORMATION
Ideal home for those looking to settle in a desirable community. This lovely 4-room residence offers 2 spacious bedrooms and 2 bathrooms, perfect for comfort and convenience. Recent upgrades include a new roof and heating system, both just 2 years old, ensuring peace of mind and energy efficiency. New fridge, dishwasher and stove. With some fresh paint and new carpeting and a little work, this home will be like new with the new stove, fridge and dishwasher. Roof and heating system are only 2 years old so you are good to go for a while on the nig ticket items! This is an over 55 community.
- Type:
- Condo
- Sq.Ft.:
- 904
- Status:
- Active
- Beds:
- 2
- Year built:
- 1989
- Baths:
- 2.00
- MLS#:
- 73307013
ADDITIONAL INFORMATION
This Unit is newly painted ground floor unit with and updated kitchen and newer washer/dryer. There is a kitchen, living room, 2 bedrooms, 1 full bath and 1 half bath. There is a screened porch with a slider access off the living room. Show it sell it!!!
$189,900
95 Bumila Dr Raynham, MA 02767
- Type:
- Mobile Home
- Sq.Ft.:
- 924
- Status:
- Active
- Beds:
- 2
- Lot size:
- 0.13 Acres
- Year built:
- 1984
- Baths:
- 1.00
- MLS#:
- 73306711
- Subdivision:
- Pine Hill Estates
ADDITIONAL INFORMATION
Here's a retirement home that checks all the boxes - immaculate and well maintained - yes! Fully applianced eat-in kitchen opening to a spacious living room -yes! Lots of closet space thru out- yes! All electric home- to good to be true - absolutely! Still looking for more - how about a 10 x20 three season room just off the rear door with access to the oversized private rear yard - for sure! Two window air conditioners are included to keep you cool in the summer and a large storage shed for all your needs. Conveniently located in Pine Hill Estates, a 55+ community- with easy access to all highways, shopping, restaurants and more. Pack your bags and get ready to move because this cutie will not last long! A must see!
$529,000
29 Gem Cir Raynham, MA 02767
- Type:
- Single Family
- Sq.Ft.:
- 1,414
- Status:
- Active
- Beds:
- 3
- Lot size:
- 0.15 Acres
- Year built:
- 1955
- Baths:
- 1.00
- MLS#:
- 73305835
ADDITIONAL INFORMATION
This impeccable ranch is move in ready!! Many updates and renovations including a new bathroom, granite countertops, new exterior and storm doors, brand new mini-split system, many new windows and custom baseboard covers. Fully fenced yard with new vinyl fencing for privacy, and bonus room in partially finished basement. Bonus sitting area/possible nursery in the master bedroom. Located on a quiet dead end road, but still close to the highway, and many amenities. Come take a look at this gem! Saturday Oct.26th from 10-12
$459,900
65 Williams Avenue Raynham, MA 02767
- Type:
- Single Family
- Sq.Ft.:
- 941
- Status:
- Active
- Beds:
- 2
- Lot size:
- 0.25 Acres
- Year built:
- 1770
- Baths:
- 1.00
- MLS#:
- 73305761
ADDITIONAL INFORMATION
PERFECT FOR THE 1st TIME HOME BUYER or FOR THAT BUYER THAT WANTS TO GET AWAY FROM PAYING CONDO FEES ~ Just in time to enjoy the holidays in this quaint and cozy home in RAYNHAM that was renovated in 2015 with a new Roof, Siding, Kitchen, Bathroom, Windows, Flooring, Heating System, updated 100 amp Electrical, Oil Tank and it even has a generator! Located off Rt. 44 in a quiet neighborhood where you can enjoy the peaceful surroundings...have your morning coffee at the Granite breakfast bar or sitting on the exterior 12x10 Deck which overlooks a nice back yard. Spacious Living Room with Laminate flooring, 2 Bedrooms and Full Tiled Bathroom finish off this great home. There is a 2nd floor UNFINISHED Level just waiting to be rehabbed into additional living space. Garage is currently being used as a Music Studio/Man Cave. Conveniently located to Rt. 24 and shopping including the new HomeGoods where you can go to furnish your new home! Don't miss out on this one...Schedule today!
$589,000
33 Nicholas Rd Raynham, MA 02767
- Type:
- Single Family
- Sq.Ft.:
- 2,418
- Status:
- Active
- Beds:
- 4
- Lot size:
- 0.36 Acres
- Year built:
- 1973
- Baths:
- 3.00
- MLS#:
- 73304467
ADDITIONAL INFORMATION
Nestled in a beautiful neighborhood, this raised ranch-style home offers both charm and convenience. Located just 10 minutes from the highway and shopping (close proximity to routes 44, 24 & 495), it’s ideal for easy commuting and nearby amenities. The home features 4 bedrooms—2 upstairs (one with a half bath) and 2 downstairs, accompanied by a full bath and a second living room, perfect for flexible living arrangements. You'll love the sundrenched, cozy living room, complete with a fireplace for relaxing evenings. The kitchen provides ample storage and counter space and opens into a bright dining room with large windows that fills the room with natural light. Step outside to enjoy a spacious backyard, perfect for gardening, a fire pit, or simply unwinding. With a brand-new roof, this home is ready for a new owner. Don’t miss out on this desirable Raynham gem!
$265,000
34 Tucker Terrace Raynham, MA 02767
Open House:
Saturday, 11/9 10:00-11:30AM
- Type:
- Mobile Home
- Sq.Ft.:
- 1,008
- Status:
- Active
- Beds:
- 2
- Lot size:
- 0.13 Acres
- Year built:
- 1988
- Baths:
- 2.00
- MLS#:
- 73303537
ADDITIONAL INFORMATION
Welcome to this cozy & well-maintained 2-bedroom, 2-bathroom home. Nestled in a quiet, 55+ friendly community, this home offers comfort & convenience at an affordable price. Step inside to a bright & inviting living space with an open-concept layout that seamlessly connects the living room, dining area, & kitchen. The kitchen comes fully equipped with modern appliances, ample cabinetry, & counter space perfect for preparing your favorite meals. The primary bedroom features a spacious closet & an en-suite bathroom. The second bedroom is ideal for guests or a home office. A second full bathroom is conveniently located nearby, offering comfort & privacy. Enjoy the changing seasons and some fresh air in the delightful three-season porch, perfect for morning coffee, reading, or relaxing after a long day. Conveniently located near local shops, dining, and major highways, this home offers the best of peaceful living with easy access to everything you need!
$899,900
926 N Main St Raynham, MA 02767
- Type:
- Single Family
- Sq.Ft.:
- 3,399
- Status:
- Active
- Beds:
- 3
- Lot size:
- 1.4 Acres
- Year built:
- 1986
- Baths:
- 3.00
- MLS#:
- 73302900
ADDITIONAL INFORMATION
Meticulously kept grand custom-built Gambrel/Cape with separate oversized one-car garage, nestled on a private 1.4 acre lot with 3 bedrooms and 2.5 baths. At the heart of the home, a stunning new gourmet kitchen featuring custom cabinetry, commercial appliances, granite counters, large island, dining area and pantry. Impressive main level includes a half bath/laundry, separate dining room, family room with outdoor deck, and front to back living room featuring hardwood, fireplace, and custom built-ins. Step through the living room into a gorgeous 3-season room with an Azek deck overlooking fenced in backyard with lush green lawn and mature landscaping. Upstairs includes a large primary suite w/bath, his/her walk-in closets, two large bedrooms with shared full bath. Finished basement provides endless possibilities for playroom/office/exercise. Unfinished workshop area. Maintenance free siding, metal roof, generator, irrigation, town water/sewer. Just 2/3 miles from Rt 24 and 495!!
$570,000
40 Ann St Raynham, MA 02767
- Type:
- Single Family
- Sq.Ft.:
- 2,504
- Status:
- Active
- Beds:
- 3
- Lot size:
- 0.65 Acres
- Year built:
- 1975
- Baths:
- 2.00
- MLS#:
- 73299842
ADDITIONAL INFORMATION
Buyer Lost Financing! Don’t miss this second chance to own the charming and updated home! Nestled in a peaceful neighborhood with easy access to I-495 and Route 24, this home combines convenience with comfort. Recent upgrades include 2021 vinyl floors, fresh carpets, and newly built decks, while the 2014 roof features durable 50-year shingles for lasting peace of mind. Modern touches like the 2021 mini-split system, a 2023 stainless chimney liner, and a reliable boiler and hot water system from 2011 ensure efficiency year-round. Inside, enjoy a cozy living room, a finished family room with a fireplace, and a versatile three-season porch, plus two spacious decks perfect for relaxation or entertaining. Just five minutes from Lake Nippenicket, this home also offers easy access to local schools, parks, shopping, and dining—ideal for those seeking both charm and convenience.
- Type:
- Condo
- Sq.Ft.:
- 2,537
- Status:
- Active
- Beds:
- 2
- Year built:
- 2005
- Baths:
- 4.00
- MLS#:
- 73298908
ADDITIONAL INFORMATION
BOM due to buyer losing financing. New Listing! Presenting a highly sought-after detached townhome in The Village At Wildflower Green This spacious home offers 3 finished levels, featuring 2 large bedrooms, 3.5 baths, and a 1-car garage—all situated on a corner lot for added privacy. The main floor boasts an open floor plan, ideal for entertaining. Enjoy a spacious, flowing kitchen complete with stainless steel appliances, a center island, and ample dining space. The home includes a separate front living room, a dedicated dining room, and a large family room with cathedral ceilings, offering access to a back deck overlooking beautiful, manicured grounds. The fully finished basement includes a full bath and two bonus rooms, perfect for a home office, gym, or playroom. The second floor overlooks the living room and includes an open foyer that’s currently used as a home office. The two large bedrooms include a primary suite with a private bath. Private Showings Start NOW!!!!!
$639,900
35 Sandy Hill Rd Raynham, MA 02767
- Type:
- Single Family
- Sq.Ft.:
- 2,126
- Status:
- Active
- Beds:
- 3
- Lot size:
- 4 Acres
- Year built:
- 1984
- Baths:
- 2.00
- MLS#:
- 73292073
ADDITIONAL INFORMATION
ATTENTION HOBBY-FARM ENTHUSIASTS! RARE OPPORTUNITY To Own This Lovingly Maintained 3 Bedroom / 2 Bath LOG CABIN, Set On 4 ACRES w/ Picturesque Pond & Beautiful Views! Main Level Offers Inviting & Spacious Open Floor Plan Featuring Cathedral Ceilings, Rustic Stone Fireplace & Pellet Stove, Eat-In Kitchen w/ Breakfast Bar & Stainless Appliances, Plus Exterior Access To Double-Decker Screened Porch - Perfect For Entertaining! First Floor Is Completed By 3 Sizable Bedrooms w/ Ample Closets & Full Bath. Downstairs You'll Find Plenty of Bonus Space w/ Endless Potential For Possible Added Income OR Multi-Generational Situations - Including Open Concept Living Area, Kitchen & Full Bath - Plus Convenient Access To Utilities, Laundry & Exterior w/ Huge Walk-In Storage. Relax & Enjoy Outdoors On The Private Crushed-Stone Patio w/ Fire-Pit! PROPERTY ALSO BOASTS A SIZABLE BARN w/ ELECTRICITY & SECOND UTILITY ENTRANCE, Private Water & Sewer w/ Passing Title V + Back-Up Generator!
ADDITIONAL INFORMATION
Welcome to Larkwood, Raynham’s newest riverside138-home townhouse community by award-winning Thorndike Development. At Larkwood, country living meets modern convenience with lots of wooded open space & lovely, landscaped courtyards. There will be a boat launch area for your kayak, canoe or rowboat; a tot lot for the little ones; half-basketball court, park, & community garden. Larkwood is far from ordinary with its beautiful natural setting and unique flex spaces for that den, nursery, or extra bedroom. There is also the option to finish an office or playroom in the lower walk-out level. Located off Rt. 44, Larkwood is only 1.5 miles to Rt. 495 and 2 miles to Rt. 24. It’s close to shopping, the two MBTA stations, and only 35 miles to Boston or Providence. We have 1-level, 2-level, and 3-level floor plans with 2-3 bedrooms, 1.5 - 3 baths and sizes ranging from 1,671 - 2,500 square feet. This is the Birch plan.
- Type:
- Single Family
- Sq.Ft.:
- 1,091
- Status:
- Active
- Beds:
- 4
- Lot size:
- 2.27 Acres
- Year built:
- 1930
- Baths:
- 1.00
- MLS#:
- 73284301
ADDITIONAL INFORMATION
If you are looking for the perfect move in ready Ranch styled home on a large private 2.27 acre lot, this one is for you! This 4 bedroom home has been remodeled with some beautiful finishing touches starting with the gorgeous kitchen featuring new flooring, granite countertops, JSI soft close cabinetry, stainless steel appliances and a beautiful bath with a tiled tub and shower with new flooring. Also offering new plumbing, new light fixtures, electrical, refinished hardwood flooring, vinyl windows, an enclosed porch and all new interior/exterior paint. Nestled in an extremely convenient location minutes to routes 24 and 44, the commuter rail station as well as Massasoit State Park where you can enjoy hiking, fishing, kayaking and camping!
- Type:
- Mobile Home
- Sq.Ft.:
- 616
- Status:
- Active
- Beds:
- 1
- Year built:
- 2023
- Baths:
- 1.00
- MLS#:
- 73283546
- Subdivision:
- Shady Acre Estates
ADDITIONAL INFORMATION
This is a beautiful brand new Pine Grove Model home in an all ages park. It is a 44 X 13.3 single wide unit with a beautiful open living area, eat in kitchen opening into a great living room. One nice sized bedroom., A full sized washer and dryer space. Central Air, propane gas heat and range. This home is perfect for someone looking to have everything on one floor. 2 week occupancy possible. You will not be disappointed. Park fee is $465 per month and includes taxes, water, sewer, trash and road plowing. Park in currently undergoing infrastructure improvements including water and sewer lines. Park co-owner is listing broker. Propane tank is owned by propane company with a contract
$1,025,000
55 Wildwood Path Raynham, MA 02780
- Type:
- Single Family
- Sq.Ft.:
- 3,171
- Status:
- Active
- Beds:
- 4
- Lot size:
- 0.54 Acres
- Year built:
- 2024
- Baths:
- 3.00
- MLS#:
- 73273194
ADDITIONAL INFORMATION
Welcome to Wildwood Path! Raynham's newest premiere subdivision located just off Locust st.. This new construction colonial offers everything you could want in a new build. The minute you walk through the main door your stuck by the double height foyer with views of the second floor. Moving down the hall you'll find a spacious study, open concept kitchen that flows seamlessly to the dinning and rest of the living area with vaulted ceiling and gas fireplace. Offering tons of options for living layouts and dining configurations. The ceiling height on the first floor is 9ft with tons of natural light and plenty of recessed lighting throughout. Upstairs you'll find your master suite with full bathroom, double walk in closets, vaulted ceiling and tons of natural light. Additionally upstairs boasts 3 more spacious bedrooms, full bath and laundry. If all this isn't enough the full basement offers endless possibilities to finish into additional space. Inquire today to put your custom touches!
$1,175,000
20 Wildwood Path Raynham, MA 02780
- Type:
- Single Family
- Sq.Ft.:
- 3,032
- Status:
- Active
- Beds:
- 4
- Lot size:
- 0.52 Acres
- Year built:
- 2024
- Baths:
- 4.00
- MLS#:
- 73268851
- Subdivision:
- Wildwood Path
ADDITIONAL INFORMATION
Stunning new construction Farm house situated in a new 8 lot subdivision in Raynham. This will be like nothing to come before it in the town of Raynham. If your looking for something different than what all the other subdivisions are offering this is your home. This new home will offer a open concept on the main living level with hardwood floors throughout, open 2 story living area that looks up to the second floor, main level master suite, expansive kitchen and dining, study and deck overlooking your yard. Upstairs you have hardwood floors throughout, 3 great sized bedrooms 2 sharing a Jack and Jill full bath, the 3rd having its own on suite, and a full laundry room to top it off. This home was thoughtfully designed with the current home owners needs and wants at heart. From remote working, to main level masters to open concept every item was hit while offering style and finishes to match. Inquire now to be allowed to add your own personal touch!
- Type:
- Condo
- Sq.Ft.:
- 1,878
- Status:
- Active
- Beds:
- 3
- Year built:
- 2024
- Baths:
- 2.00
- MLS#:
- 73252924
ADDITIONAL INFORMATION
10K incentive for this home which is under construction. Welcome to Larkwood, Raynham’s newest 138-home townhouse community by award-winning Thorndike Development. At Larkwood, country living meets modern convenience in a riverside community designed for both outdoor fun & indoor comfort with lots of wooded open space & lovely, landscaped courtyards. There will be a boat launch area for your kayak; a tot lot for the little ones; half-basketball court, park, & community garden. Larkwood is far from ordinary with its beautiful natural setting and unique flex spaces for that den, nursery, or extra bedroom. Located off Rt. 44, Larkwood is only 1.5 miles to Rt. 495 and 2 miles to Rt. 24. It’s close to shopping, 2 MBTA stations, and only 35 miles to Boston or Providence. We have 1-level, 2-level, and 3-level floor plans with 2-3 bedrooms, 1.5 -3 baths and sizes ranging from 1,600 - 2,500 square feet. Visit the sales center today for info. This listing is the Dogwood floor plan.

The property listing data and information, or the Images, set forth herein were provided to MLS Property Information Network, Inc. from third party sources, including sellers, lessors and public records, and were compiled by MLS Property Information Network, Inc. The property listing data and information, and the Images, are for the personal, non-commercial use of consumers having a good faith interest in purchasing or leasing listed properties of the type displayed to them and may not be used for any purpose other than to identify prospective properties which such consumers may have a good faith interest in purchasing or leasing. MLS Property Information Network, Inc. and its subscribers disclaim any and all representations and warranties as to the accuracy of the property listing data and information, or as to the accuracy of any of the Images, set forth herein. Copyright © 2024 MLS Property Information Network, Inc. All rights reserved.
Raynham Real Estate
The median home value in Raynham, MA is $575,000. This is higher than the county median home value of $449,800. The national median home value is $338,100. The average price of homes sold in Raynham, MA is $575,000. Approximately 80.01% of Raynham homes are owned, compared to 16.08% rented, while 3.91% are vacant. Raynham real estate listings include condos, townhomes, and single family homes for sale. Commercial properties are also available. If you see a property you’re interested in, contact a Raynham real estate agent to arrange a tour today!
Raynham, Massachusetts has a population of 14,957. Raynham is more family-centric than the surrounding county with 34.28% of the households containing married families with children. The county average for households married with children is 27.77%.
The median household income in Raynham, Massachusetts is $96,830. The median household income for the surrounding county is $74,290 compared to the national median of $69,021. The median age of people living in Raynham is 40.6 years.
Raynham Weather
The average high temperature in July is 82.8 degrees, with an average low temperature in January of 17.6 degrees. The average rainfall is approximately 49.8 inches per year, with 35.8 inches of snow per year.
