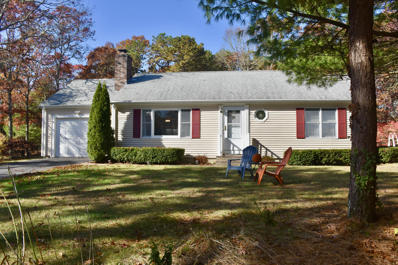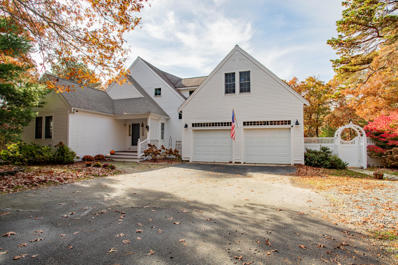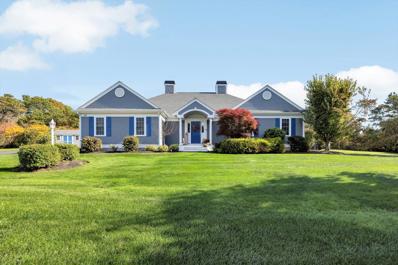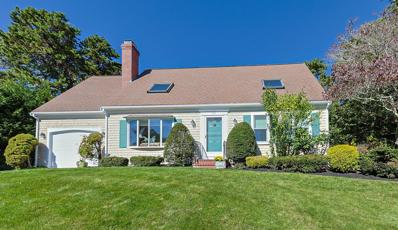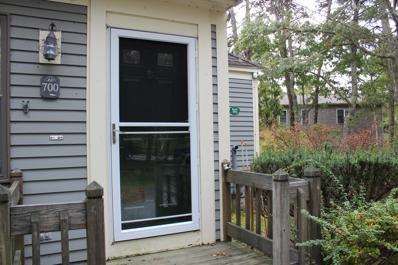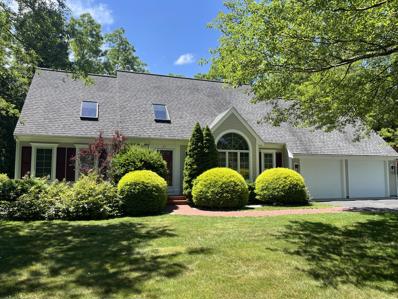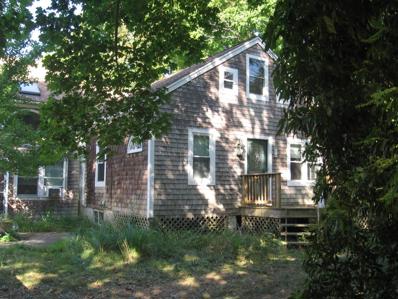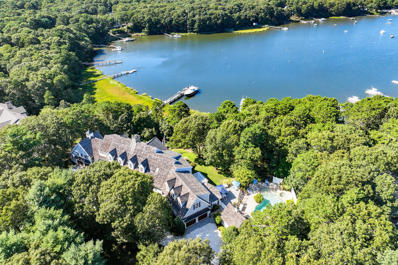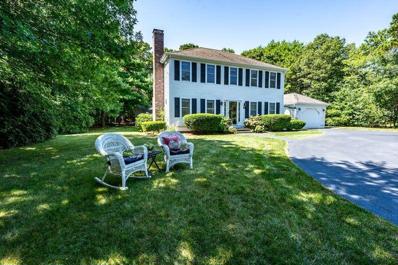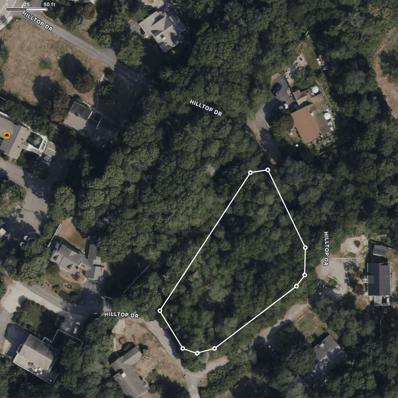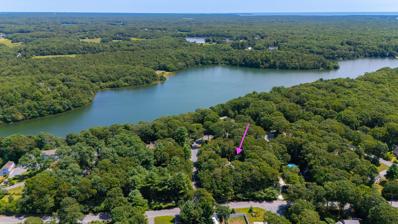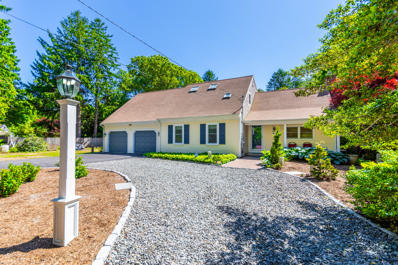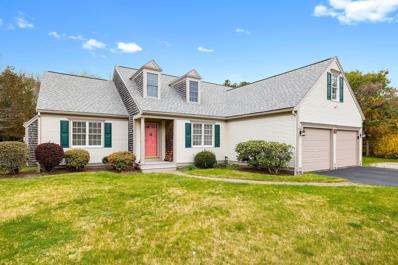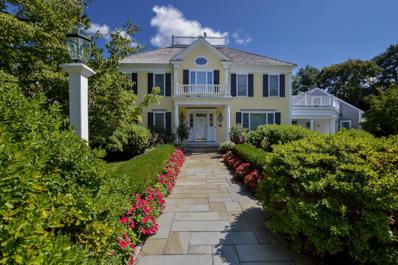Marstons Mills MA Homes for Sale
- Type:
- Single Family
- Sq.Ft.:
- 1,610
- Status:
- NEW LISTING
- Beds:
- 3
- Lot size:
- 1.03 Acres
- Year built:
- 1991
- Baths:
- 3.00
- MLS#:
- 22405449
ADDITIONAL INFORMATION
Welcome to this charming 3-bedroom, 2.5-bath home, perfectly situated on a spacious corner lot spanning 1 acre. The main floor offers an inviting open-concept layout featuring a bright 3-season porch that floods the kitchen and lving rm with natural light, 2 bedrms, 1.5 baths. Recent updates include new hardwood floors in kitchen and LPV flooring in the primary bedroom and porch, blending style with durability. The lower level provides additional comfort with 3rd bedroom, full bath, cozy family room, laundry room and recently installed vinyl flooring. Outside, you'll find a beautiful yard complete with 2 sheds, an above-ground pool, ample lawn space, and a 6-zone irrigation system. With a 1-car attached garage, a 2-car detached garage there's no shortage of room for tools, toys, or a potential workshop. Energy upgrades from Mass Save in 2022 add efficiency and comfort. Don't miss this opportunity. Thanks to the seller's job relocation, this gem could be yours!
- Type:
- Single Family
- Sq.Ft.:
- 3,873
- Status:
- NEW LISTING
- Beds:
- 4
- Lot size:
- 1 Acres
- Year built:
- 1999
- Baths:
- 4.00
- MLS#:
- 22405394
ADDITIONAL INFORMATION
Welcome to this spacious and versatile 4-bedroom, 11-room home, perfectly positioned at the edge of Cotuit in desirable Marstons Mills! Step into an inviting layout with seamless flow between the living room, dining room, and kitchen--ideal for entertaining or family living. The first floor features a serene primary bedroom with an ensuite bath, providing the ease of one-level living. Upstairs, you'll find three additional bedrooms, a full laundry room, and a flexible bonus room that can be an office or guest area.The light-filled walkout basement offers boundless possibilities, complete with a music room and a potential second living area with a separate entrance and private parking off Old Post Road. This space is perfect for a home studio, in-law suite, or additional rental opportunity.Enjoy the outdoors with a fenced-in backyard, featuring a plunge pool and plenty of space for gardening or play.
- Type:
- Single Family
- Sq.Ft.:
- 2,564
- Status:
- Active
- Beds:
- 3
- Lot size:
- 0.64 Acres
- Year built:
- 2000
- Baths:
- 2.00
- MLS#:
- 22405265
ADDITIONAL INFORMATION
Unique ranch style home in Mystic Meadows, a small quiet subdivision surrounded by town conservation lands. Great ''flow'' between the eat-in kitchen, living area, and dining room. Light-filled with many vaulted ceilings. Ensuite primary bedroom, walk-in closet and newly-remodeled bath. Maple cabinetry and granite countertops plus newer appliances. Ample storage throat with multiple walk-in closets.Large lower level with finished room and workshop-storage area. Very private irrigated yard with new hot tub and patio, . Buyers/agents should verify all information herein.
- Type:
- Single Family
- Sq.Ft.:
- 1,763
- Status:
- Active
- Beds:
- 3
- Lot size:
- 0.4 Acres
- Year built:
- 1994
- Baths:
- 3.00
- MLS#:
- 22405105
ADDITIONAL INFORMATION
This elegant 3 bed/3 bath Cape spans 1,763 sf and sits on a professionally landscaped .4 acre lot with irrigation. Step inside to a warm and inviting living room with cathedral ceiling, balcony and skylight, creating a bright/airy atmosphere. There are gleaming hardwood floors, 3 renovated tile and marble bathrooms, new interior and exterior paint, some exterior shingling and new windows, etc.. The dining area opens out to a large deck and to the beautiful perennial gardens and the woods beyond. The kitchen has lots of counter space, oak cabinetry and a peninsula for dining or work. A den, full bath and laundry complete the 1st floor. Three bedrooms on the 2nd floor open onto a balcony overlooking the living room. The primary bedroom has hard wood floors, a skylight and its own tiled bath. The other 2 bedrooms share a full bath and have carpet, large closets and expansive windows. The dry basement with work area and the one car garage with extra storage are a real plus. The semi annual HOA dues is $350.00 which covers road maintenance and landscaping of the entrance. Seller is willing to provide buyer with closing concessions.
- Type:
- Single Family
- Sq.Ft.:
- 1,548
- Status:
- Active
- Beds:
- 2
- Lot size:
- 0.54 Acres
- Year built:
- 1985
- Baths:
- 2.00
- MLS#:
- 22405095
ADDITIONAL INFORMATION
Cape style home provides 2 bedrooms and 2 full baths. Open kitchen with nook for separate dining area. Wood stove in living room. The second floor bedroom offers privacy, full bath plus a spacious loft area for an office or computer area. Full basement with walkout. Hamblin Pond is across the street for seasonal pond views. This home is perfect for year round living, vacation rental or weekend getaway, don't miss this wonderful opportunity to own a home in Marstons Mills. Estate Sale. Septic not inspected will be buyers responsibility. Property is sold ''AS-IS''.
- Type:
- Single Family
- Sq.Ft.:
- 2,108
- Status:
- Active
- Beds:
- 3
- Lot size:
- 1.08 Acres
- Year built:
- 2002
- Baths:
- 3.00
- MLS#:
- 22404918
ADDITIONAL INFORMATION
This remodeled Cape is located at the end of the street on a cul-de-sac in a area of well kept homes. Home features whole house generator, Central A/C, irrigation system, and first floor master with private master bath. Some of the recent improvements include new hardwood floors, remodeled kitchen with new cabinets, granite counters, and stainless steel appliances. All of he bathrooms have been remodeled with new vanity's, custom tile and new plumbing fixtures. Home has additional unfinished space above garage that would make a great ADU or in-law apartment. Septic is designed for a four bedroom home, so it will accommodate the extra bedroom. Everything has been freshly painted and is ready for you to move in.
- Type:
- Single Family
- Sq.Ft.:
- 2,065
- Status:
- Active
- Beds:
- 4
- Lot size:
- 1 Acres
- Year built:
- 1930
- Baths:
- 3.00
- MLS#:
- 22404702
ADDITIONAL INFORMATION
Innovative design and limitless imagination have been combined to produce one of the most interesting homes and floor plan. All nine rooms overlook the acre setting where you could even consider a pool. There is a total of 4 bedrooms,2.5 baths where you and your guests have privacy .Ultra modern kitchen with a country feeling and wood flooring. Extensive use of glass all contribute to the sunlit airy atmosphere of this contemporary farmhouse. Plenty of room for a horse or for dog lovers .Enjoy life in this special Cape Cod setting and centrally located near all amenities.
- Type:
- Single Family
- Sq.Ft.:
- 6,426
- Status:
- Active
- Beds:
- 5
- Lot size:
- 1.99 Acres
- Year built:
- 2007
- Baths:
- 7.00
- MLS#:
- 22404393
ADDITIONAL INFORMATION
Set on a bluff overlooking Prince Cove, this extraordinary waterfront estate was meticulously designed and built with no expense spared. From the private deep-water dock with access to Nantucket Sound to the expansive pool terrace with a cabana and pool house, every detail was thoughtfully planned to embrace the surrounding natural beauty with unmatched luxury. Immediately upon entering the residence, elevated quality and craftsmanship are readily apparent in the foyer with 4'' wide Red Birch floors, raised panel walls, and wainscoting. At the heart of the home, an open concept layout seamlessly flows between living, dining, and cooking spaces. Breathtaking water views, coffered ceilings, and a see-through fireplace set the stage in the family room, with access to a spacious waterside balcony. The eat-in kitchen is a chef's dream, outfitted with top-of-the-line appliances, custom Tiger Maple cabinets, and hand-painted ceramic tiles, while the adjacent dining room provides ample space for grand entertaining. A stately library with rich millwork sits at the middle of the home, separating the main living area from an office, and a private wing with two well-appointed bedrooms that offer refined accommodations for guests. On the second level, a luxurious primary suite boasts conical cathedral ceilings, oversized windows, and glass doors that open to a private balcony overlooking Prince Cove. A lounge area, sumptuous en suite bathroom, and two large walk-in closets leave nothing to be desired. Two en suite bedrooms are located just down the hall, each with unobstructed water views. The perfect place to retreat on rainy days or after dinner, the fully finished walkout lower level includes a Billiard room, home theater, and wet bar with soaring 9' coffered ceilings throughout. Additional highlights include a three-season sunroom with a fieldstone fireplace, attached garage space for five cars, and state-of-the-art systems. Designed to perfection, this exquisite waterfront estate offers a resort-like setting with total privacy on sought-after Prince Cove.
- Type:
- Single Family
- Sq.Ft.:
- 2,568
- Status:
- Active
- Beds:
- 3
- Lot size:
- 0.46 Acres
- Year built:
- 1986
- Baths:
- 4.00
- MLS#:
- 22404050
ADDITIONAL INFORMATION
Spacious colonial set on a beautifully treed level lot with privacy all around. Circular driveway leads you to the front entrance of the home with hardwood floors throughout, updated kitchen with large island, open concept living dining area, full bath, and separate office space as it is being used now. The current owners use the breezeway for an art studio, as it has perfect natural light. Upstairs are three generously sized bedrooms, 2 full baths and ample closet space. Basement is finished with another full bath, bar, and laundry area. Utilities include newer Rinnai HW heater, irrigation system, gas furnace, Central AC and newer kitchen appliances. There is a large shed in the private and shaded backyard for all your yard tools, etc. This is a wonderful home which will check all your boxes!
- Type:
- Single Family
- Sq.Ft.:
- 1,373
- Status:
- Active
- Beds:
- 2
- Lot size:
- 0.56 Acres
- Baths:
- 2.00
- MLS#:
- 22403908
ADDITIONAL INFORMATION
This to-be-built 2 bedroom, custom designed modular home in Marstons Mills is an exceptional opportunity to own a piece of Cape Cod paradise. Design features a warm and inviting open-concept living space with high ceilings and large windows to flood the home with natural light. A well-appointed kitchen features a vaulted ceiling, breakfast nook, separate dining area and a walk-in pantry. Two generously sized bedrooms provide a peaceful sanctuary, each with ample closet space. Indulge in the spa-like primary bathroom with soaking tub and walk-in shower, and relax on the primary bedroom porch, surrounded by nature. Step outside onto the expansive deck/patio, ideal for outdoor dining, relaxation, and enjoying the beautiful Cape Cod seasons. There is still time to modify this existing plan including upgrading to a 3 bedroom (BOH has already approved) and increasing the size of the home as you see fit. The charming downtown village of Marstons Mills is just a short stroll down the hill and includes two popular cafes for breakfast or lunch. You can walk to Hamblin Pond Beach or a take a short drive to Cape Cod's most beautiful beaches, including Craigville Beach and Sandy Neck Beach.
$699,000
8 Wren Lane Marstons Mills, MA 02648
- Type:
- Single Family
- Sq.Ft.:
- 2,320
- Status:
- Active
- Beds:
- 3
- Lot size:
- 0.48 Acres
- Year built:
- 1984
- Baths:
- 3.00
- MLS#:
- 22403588
- Subdivision:
- Long Pond Farms
ADDITIONAL INFORMATION
Fall on the pond is fabulous! This Charming Cape Colonial is nestled on a hidden wooded corner lot in Long Pond Farms, with Association Beach! Custom-built family home with beautiful hardwood floors and 2-story addition offers sizable gathering spaces and cozy nooks for friends and family from near and far. Large eat-in kitchen, open living/dining with fireplace at one end balanced by a handsome bay window at the other. Then, there's the comfy den accessing the expansive screened porch. Full bath, closets and basement access round out the main floor. Choose the front stairway, or the back, to reach the second level-3 bedrooms/2 full ensuite baths and a snuggle-worthy loft! Reading and napping getaway? Home office? Maker's space? One-car garage and closets galore. Year-round home - loved deeply, lived gently over the years. Come make your Marstons Mills memories!
- Type:
- Single Family
- Sq.Ft.:
- 2,381
- Status:
- Active
- Beds:
- 4
- Lot size:
- 1.1 Acres
- Year built:
- 1980
- Baths:
- 3.00
- MLS#:
- 22402643
ADDITIONAL INFORMATION
Escape to your own private oasis with this charming 4 bedroom/ 3 bath Cape beautifully situated on over an acre of land with gardens galore & plenty of mature plantings. Step inside and be amazed by the updated kitchen featuring Kraftmaid cabinets, quartz countertops, marble backsplash, dining area with slider to the entertainment size deck, perfect for hosting summer BBQ's & fire pit area to enjoy the serene surroundings under the stars. Newer cathedral cozy living room addition with skylight & gas fireplace for those chilly evenings. 1st floor primary bedroom en-suite with full bath, great laundry/mudroom area including washer/dryer & newer 1st floor hall bath. Upstairs you will find another primary bedroom with cathedral ceilings, walk-in closet, skylight & unfinished full bath. Two additional bedrooms, full hall bath & custom loft office area. Mini split a/c & heat units in the upstairs bedrooms with central air on the 1st floor. Luxury vinyl plank flooring & porcelain tile floors. Newer gas heating system, 2 car garage & 4 bedroom passing Title V. Buyers/Buyers agent to verify all information contained herein.
- Type:
- Single Family
- Sq.Ft.:
- 2,056
- Status:
- Active
- Beds:
- 3
- Lot size:
- 0.65 Acres
- Year built:
- 2001
- Baths:
- 2.00
- MLS#:
- 22402057
ADDITIONAL INFORMATION
Price Adjustment! Immaculate and Meticulously Maintained One-Owner Home Now Available at a New, Lower Price! Be moved in and ready to celebrate the holidays!!Seize the opportunity to own this beautifully maintained, custom built three-bedroom, two bath ranch home now offered at a reduced price! Lovingly cared for by the original owners since it was built,, this property has been meticulously maintained, reflecting pride of ownership in every detail. Nestled in the desirable Mystic Meadows Neighborhood, you'll enjoy close proximity to the village of Marstons Mills, schools, shopping, churches, beaches and the best that Cape Cod has to offer!This stunning property offers three bedrooms, two full bathrooms, a formal living room with gas fireplace, a casual family room with gas fireplace with an open floor plan. The kitchen and dining room flow seamlessly with the living and family room! Light filled, open floor plan and 2056 square feet of one level living!This home benefits from a raft of updates including a whole home generator, eight-year old young roof, central air conditioning, irrigation system, and whole home alarm system. Outside the expansive lot invites endless possibilities for entertainment, relaxation, or simply soaking up the sunshine! The outdoor space is matched by the home's sturdy build quality, ensuring that both the interior and exterior stand the test of time and elements. Stop in at one of our open houses or schedule your private showing appointment today! The motivated seller has priced this home to sell-don't wait! With the new price reduction, this property won't last long! Schedule a private tour and see why this home is the best deal in the mid-Cape Area!!
- Type:
- Single Family
- Sq.Ft.:
- 5,021
- Status:
- Active
- Beds:
- 4
- Lot size:
- 1 Acres
- Year built:
- 2002
- Baths:
- 6.00
- MLS#:
- 22304168
ADDITIONAL INFORMATION
Located in the seaside village of Marstons Mills is this stunning Colonial home with 5,021 sq. ft. of refined living space. This custom-built home exemplifies quality craftsmanship and attention to detail throughout evidenced by the spacious rooms, beautiful wood floors, cathedral ceilings and custom built-ins. A welcoming foyer opens into the great room with cathedral ceiling, fireplace and lovely views over the private pool area. The formal dining room and sitting room can also be accessed from the foyer. The heart of the home is the stunning chef's kitchen, complete with top-of-the-line appliances, custom granite countertops, oversized center island and a light-filled breakfast nook overlooking the backyard. The primary first floor suite epitomizes luxury with a private office, spacious bathroom, walk in closet and dressing room. The second floor includes three full guest suites with custom tiled bathrooms as well as a private wing with an expansive game room found above the garage. The unfinished lower-level features walkout access to the backyard. Privately sited on one acre, the outdoor spaces delight with beautiful grounds, mature landscaping, Gunite salt water inground pool and spa and a three-car heated garage. This is truly a home of grace and beauty that will meet your every expectation. The information contained herein has been obtained through sources deemed reliable but cannot be guaranteed as to its accuracy. Buyers are encouraged to do their own due diligence through independent verification.

The data relating to real estate for sale on this site comes from the Broker Reciprocity (BR) of the Cape Cod and Islands Multiple Listing Service, Inc. Summary or thumbnail real estate listings held by brokerage firms other than Xome are marked with the BR Logo and detailed information about them includes the name of the listing broker. Neither the listing broker nor this broker shall be responsible for any typographical errors, misinformation, or misprints and shall be held totally harmless. Copyright 2024 Cape Cod and Islands MLS, Inc. All rights reserved.
Marstons Mills Real Estate
The median home value in Marstons Mills, MA is $740,000. The national median home value is $338,100. The average price of homes sold in Marstons Mills, MA is $740,000. Marstons Mills real estate listings include condos, townhomes, and single family homes for sale. Commercial properties are also available. If you see a property you’re interested in, contact a Marstons Mills real estate agent to arrange a tour today!
Marstons Mills Weather
