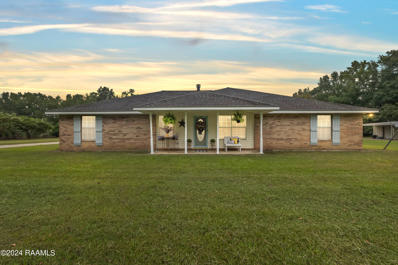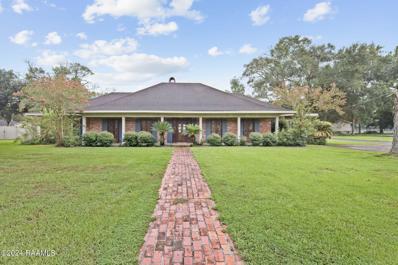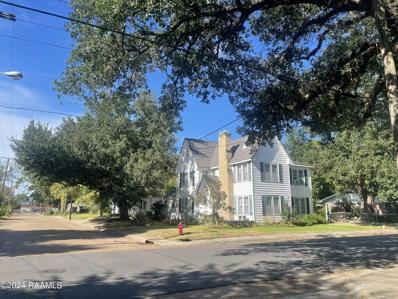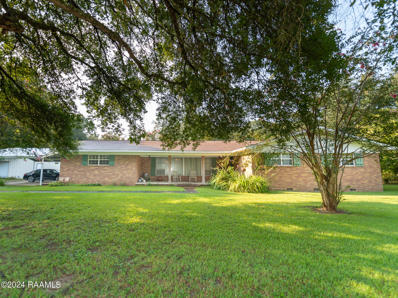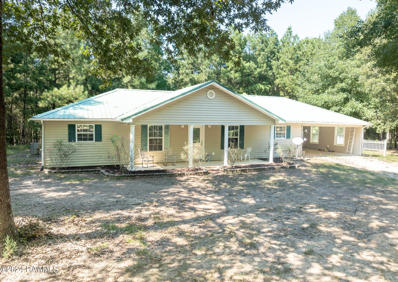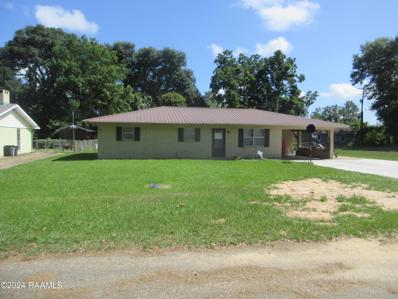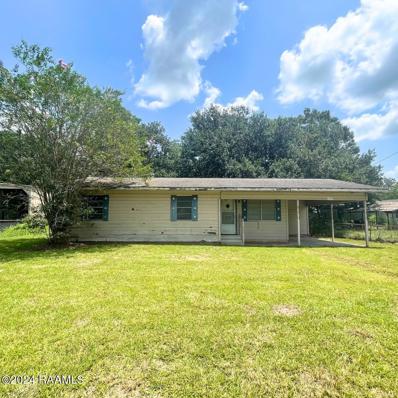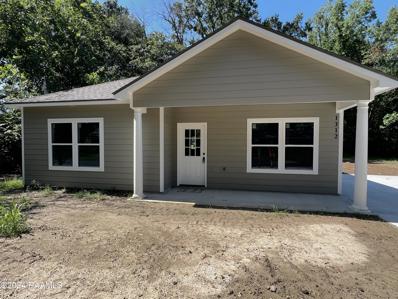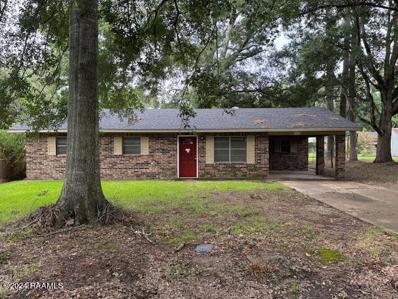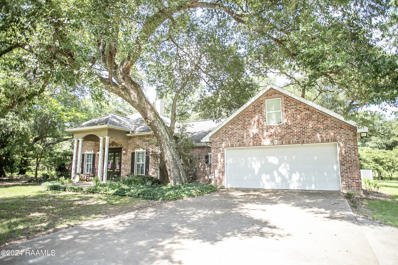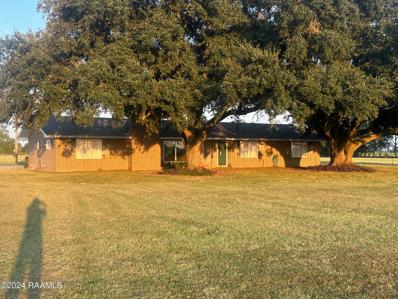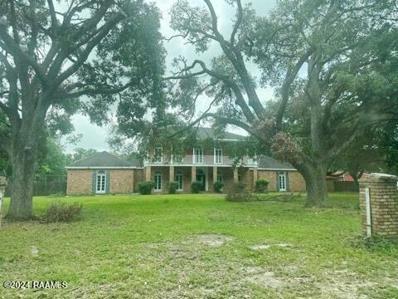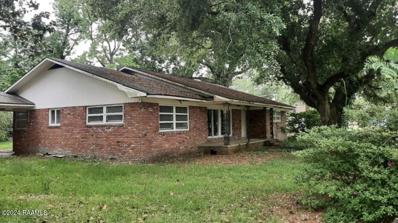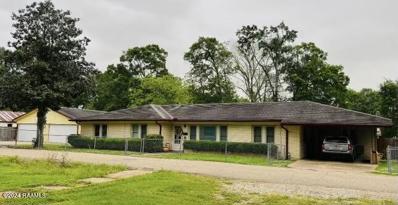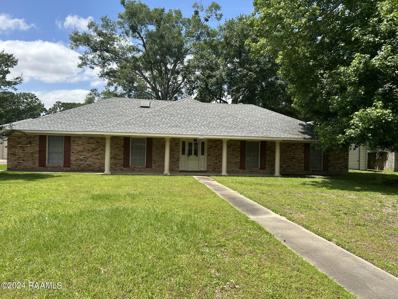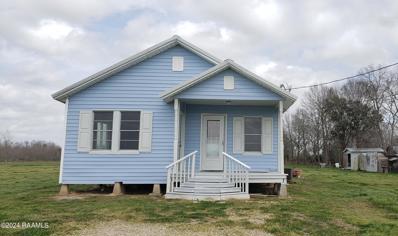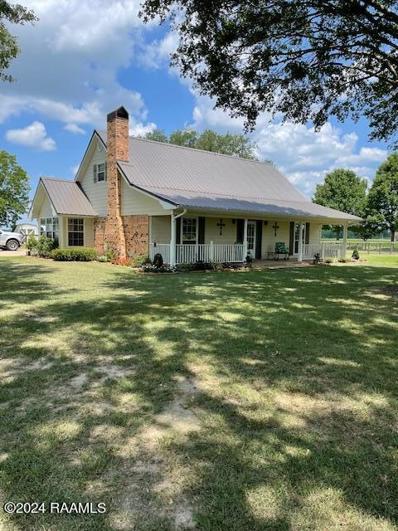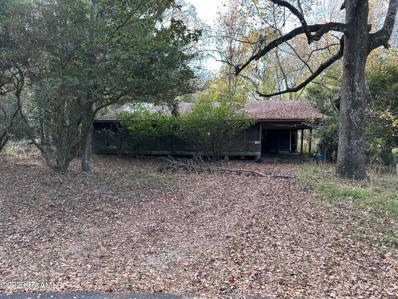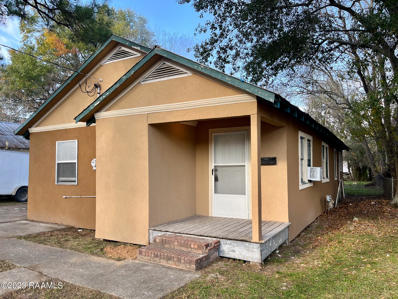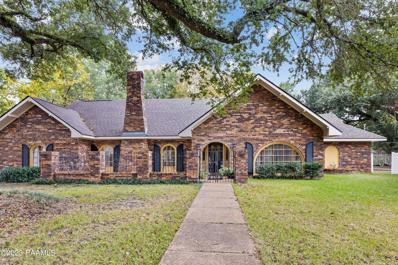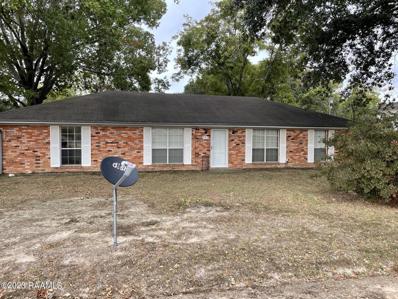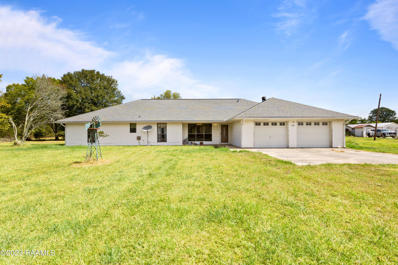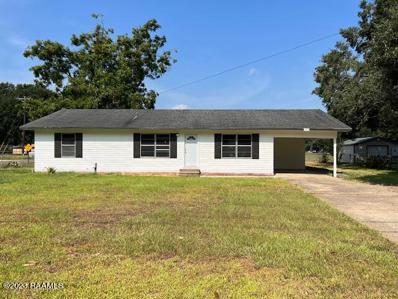Ville Platte LA Homes for Sale
$415,000
159 Ruth Lane Ville Platte, LA 70586
- Type:
- Single Family-Detached
- Sq.Ft.:
- 3,463
- Status:
- Active
- Beds:
- 4
- Lot size:
- 11 Acres
- Year built:
- 1998
- Baths:
- 2.50
- MLS#:
- 24008466
ADDITIONAL INFORMATION
This property truly has it all! Spanning 12 unrestricted, fully fenced acres, it features a picturesque stocked pond perfect for fishing, a spacious barn, and a versatile 30x40 workshop with a 15x40 lean-to. There's also a 12'x33' camper shed with electricity for added convenience. The highlight is the stunning 4-bedroom, 2.5-bathroom home, offering 2700 sq. ft. of living. The kitchen is a chef's dream, with updated granite countertops, abundant cabinetry, stainless steel appliances, and an eat-on bar. The living room is cozy and inviting, with a wood-burning fireplace and a striking wood beam vaulted ceiling. Each bedroom comes with a walk-in closet, and two bedrooms feature en suite bathrooms.This property offers even more value with a fully operational 12X16 portable building next to the camper shed, currently set up as a hair salon. It's the perfect opportunity for anyone looking to start or expand a home-based business. With electricity and all the essentials already in place, you can start serving clients immediately, adding yet another layer of functionality and appeal to this impressive property.Additional features include a roof replaced in 2020 and an upgraded HVAC system from 2023. Plus, the home has never flooded, so flood insurance is not required. This property is the epitome of comfort and convenience!
- Type:
- Single Family-Detached
- Sq.Ft.:
- n/a
- Status:
- Active
- Beds:
- 4
- Lot size:
- 1 Acres
- Baths:
- 3.50
- MLS#:
- 24008413
- Subdivision:
- Westgate
ADDITIONAL INFORMATION
This beautifully updated home won't last long! With 4,188 sq. ft., it offers 4 bedrooms, 3.5 baths, 2 living areas, 2 kitchens, a dining room, and an office. Features include crown molding, hardwood and tile floors, and granite countertops throughout. The main living room showcases a modern beamed ceiling, hardwood floors, a fireplace, and built-ins. The main kitchen boasts custom cabinetry and a granite island snack bar. The primary bath includes a separate shower, tub, and double sink vanity.A second living area and kitchen provide flexible space for entertaining or added privacy. Outside, enjoy a uniquely shaped in-ground pool with an attached spa. The pool area is complemented by a spacious pool house that features its own kitchenette and lounge area, making it perfect for hosting guests or as a private retreat. Relax on the large front or private back porch, all within a quiet, peaceful neighborhood!
- Type:
- Single Family-Detached
- Sq.Ft.:
- 5,400
- Status:
- Active
- Beds:
- 5
- Lot size:
- 0.5 Acres
- Year built:
- 1933
- Baths:
- 3.50
- MLS#:
- 24008139
- Subdivision:
- Ardoin:fruge
ADDITIONAL INFORMATION
Beautiful home on a corner lot with beautifully established live oak trees. Only a block away from the nearest school. Kitchen is small and cozy and comes with gas stove, refrigerator and dishwasher. The rooms are spacious in the 5000 sq. ft. home. Call for an appointment today.
- Type:
- Single Family-Detached
- Sq.Ft.:
- n/a
- Status:
- Active
- Beds:
- 3
- Lot size:
- 1.62 Acres
- Year built:
- 1960
- Baths:
- 2.50
- MLS#:
- 24007742
ADDITIONAL INFORMATION
This beautiful 3 bed 2.5 bath home in Bayou Chicot is a must-see! With 3612 sq ft of living space, this home boasts three separate living areas, including a large family room, a cozy den with a fireplace and built-in bookcase, and a formal living room open to a spacious dining area. The updated kitchen features custom cabinetry, granite countertops, and a breakfast area. Just off the kitchen is a large utility room with lots of custom cabinetry for additional storage. A half bath is conveniently located off the formal living room. Many rooms in the home showcase gorgeous, original, real hardwood paneling. The primary owner's ensuite includes a walk-in closet, vanity, and separate shower. The guest rooms are spacious, and one features soundproofing against the primary bedroom (currently a playroom). Outside, enjoy the serene backyard from the covered porch or on the open patio both of which are perfect for outdoor entertaining. A large workshop, outdoor kitchen with a full bath and lean-to gives even more space for entertainment or storage needs. Located in the Bayou Chicot and Pine Prairie school districts, this home has it all. Don't miss out on this fantastic property! Contact us today to schedule a showing.
- Type:
- Single Family-Detached
- Sq.Ft.:
- n/a
- Status:
- Active
- Beds:
- 4
- Baths:
- 2.00
- MLS#:
- 24006696
ADDITIONAL INFORMATION
Nestled on a peaceful 10-acre retreat, this stunning 4-bedroom, 2-bathroom home offers an idyllic blend of modern comfort and natural beauty. The open floor plan invites you in, creating a seamless flow from the spacious living areas to the outdoors, where a small pond adds to the charm of the property. Tucked away at the end of a dead-end road, this home promises total privacy with only one neighbor hidden beyond the woods, ensuring a sense of seclusion that's hard to find.Imagine the possibilities with this expansive property, where you can truly create the home of your dreams, surrounded by the serenity of nature. Located in the highly sought-after area off Veterans Memorial Highway in Turkey Creek, you'll enjoy the convenience of being in the Bayou Chicot and Pine Prairie school districts.Opportunities like this don't last long--don't miss your chance to view this exceptional property before it's gone!
- Type:
- Single Family-Detached
- Sq.Ft.:
- n/a
- Status:
- Active
- Beds:
- 3
- Lot size:
- 0.25 Acres
- Baths:
- 1.50
- MLS#:
- 24007451
- Subdivision:
- Demoncherveaux
ADDITIONAL INFORMATION
Centrally located in the town of Ville Platte, you will find this well maintained 3-bedroom, 1 1/2 bathroom home. The kitchen has plenty of cabinets to store all your cooking necessities and a bar for eating or doing homework with the children while cooking supper. Just off the kitchen is the living room making it easy to entertain family and friends if your busy in the kitchen. Outside you will find a one car carport to keep your vehicle out of the elements, a covered patio to relax on after a hard days work. Last but certainly not least, you will find an outdoor kitchen with an half bathroom. The outdoor kitchen has ample space to make a game room, art studio or whatever your heart desires.
- Type:
- Single Family-Detached
- Sq.Ft.:
- 1,436
- Status:
- Active
- Beds:
- 3
- Lot size:
- 0.31 Acres
- Year built:
- 1969
- Baths:
- 1.50
- MLS#:
- 24007449
- Subdivision:
- Leonard Fontenot
ADDITIONAL INFORMATION
- Type:
- Single Family-Detached
- Sq.Ft.:
- n/a
- Status:
- Active
- Beds:
- 5
- Lot size:
- 0.53 Acres
- Year built:
- 1959
- Baths:
- 2.00
- MLS#:
- 24006554
- Subdivision:
- Conway Addition
ADDITIONAL INFORMATION
- Type:
- Single Family-Detached
- Sq.Ft.:
- n/a
- Status:
- Active
- Beds:
- 3
- Year built:
- 2024
- Baths:
- 2.00
- MLS#:
- 24006526
- Subdivision:
- Les Bois De Soileau
ADDITIONAL INFORMATION
Adorable New construction home located on TWO lots!! Upon entering, you will notice an open/split floor plan with a bright and welcoming living and kitchen! The kitchen offers plenty of counter space with a spacious island, granite counter tops, stainless steal appliances and vinyl flooring throughout the home (no carpet). Outside you have a front and back patio with a large yard! Schedule your showing today!
- Type:
- Single Family-Detached
- Sq.Ft.:
- n/a
- Status:
- Active
- Beds:
- 3
- Lot size:
- 0.2 Acres
- Year built:
- 1970
- Baths:
- 1.00
- MLS#:
- 24006452
- Subdivision:
- Les Bois De Soileau
ADDITIONAL INFORMATION
Welcome to your home nestled among towering, mature trees in the Soileau subdivision! This well-maintained 3-bedroom, 1-bathroom brick home offers a perfect blend of comfort and convenience. A great home for first time home buyers, downsizers or investors looking to add a nice home to their portfolios. The home is located in an X-Flood zone so no flood insurance is required and the bathroom is roomy as are the three bedrooms. The roof is only a few years old. The yard has large shade trees and a large back yard, making it a wonderful place for you to enjoy!
- Type:
- Single Family-Detached
- Sq.Ft.:
- n/a
- Status:
- Active
- Beds:
- 5
- Lot size:
- 1.8 Acres
- Year built:
- 2010
- Baths:
- 2.50
- MLS#:
- 24005755
- Subdivision:
- Hawkins Plantation
ADDITIONAL INFORMATION
Welcome to this 5 bedroom, 2.5 bath home in the highly desired Bayou Chicot area. Built in 2010, this two-story home features 2395 square feet of living space on a spacious 1.8-acre lot with beautiful, mature trees. The outdoor patio and kitchen area is perfect for entertaining guests or enjoying a peaceful evening under the stars. The property also features a large shop with an attached man cave, complete with a full bath, large loft, and kitchenette. Located in the sought-after school districts of Bayou Chicot and Pine Prairie, this home is a rare commodity. Don't miss out on the opportunity to make this dream home yours. Contact today to schedule a private showing!
- Type:
- Single Family-Detached
- Sq.Ft.:
- n/a
- Status:
- Active
- Beds:
- 4
- Baths:
- 3.00
- MLS#:
- 24005479
ADDITIONAL INFORMATION
Looking for country living! This 4000 sq ft home sits behind two large live oak trees and offers a peaceful escape on 14.5 acres of beautiful land!! This home features 4 large bedrooms, 3 full bathrooms, and an office!! The highlight of this property is the spacious outdoor kitchen that includes a full bath, two bars and a large area to enjoy family gatherings! There's a barn and a shed on the property. Roof on main structure and outdoor kitchen was replaced one year ago. Flood zone X, no flood insurance required. This property has endless opportunities and awaits its new owner! Call today for your private tour!
- Type:
- Single Family-Detached
- Sq.Ft.:
- n/a
- Status:
- Active
- Beds:
- 4
- Lot size:
- 2.47 Acres
- Year built:
- 1980
- Baths:
- 5.00
- MLS#:
- 24004753
ADDITIONAL INFORMATION
Welcome to this stunning colonial home, perfectly blending elegance and comfort on a private, wooded 2.47 acre corner lot. This expansive property boasts 4 generously sized bedrooms and 5 full bathrooms, providing ample space for family and guests. The interior is beautifully appointed with french and arched windows, wood floors, and brick flooring in the family room, which also includes a charming stone fireplace and vaulted ceiling. The open kitchen offers a kitchen island, granite counters, and ample cabinet space for all your storage needs. Enjoy the outdoors from the covered front porch, covered balcony, covered patio, and outdoor kitchen- all ideal for relaxing and entertaining.Embrace an active lifestyle with an inground pool, outdoor kitchen, and tennis courts right at your doorstep. This supersized home is designed for both luxury and practicality, making it the perfect sanctuary for anyone seeking a blend of classic charm and modern amenities. Experience the best of indoor and outdoor living in this exceptional home. Schedule a private showing today! Embrace an active lifestyle with an inground pool, outdoor kitchen, and tennis courts right at your doorstep. This supersized home is designed for both luxury and practicality, making it the perfect sanctuary for anyone seeking a blend of classic charm and modern amenities. Experience the best of indoor and outdoor living in this exceptional home. Schedule a private showing today!
- Type:
- Single Family-Detached
- Sq.Ft.:
- n/a
- Status:
- Active
- Beds:
- 3
- Lot size:
- 0.36 Acres
- Baths:
- 2.00
- MLS#:
- 24004482
ADDITIONAL INFORMATION
- Type:
- Single Family-Detached
- Sq.Ft.:
- n/a
- Status:
- Active
- Beds:
- 4
- Lot size:
- 0.11 Acres
- Baths:
- 3.00
- MLS#:
- 24003751
- Subdivision:
- B.a. Soileau
ADDITIONAL INFORMATION
This spacious 4 Bed/3 Bath home, nestled on a corner lot, has been well maintained. Plenty of space inside for a large family and plenty of covered parking to keep your vehicles safe from the elements. A screened in patio and great backyard for entertaining... Do not wait any longer to check out this property; It can be your forever home... This space can also be an office for a CPA, Home Health etc...
- Type:
- Single Family-Detached
- Sq.Ft.:
- n/a
- Status:
- Active
- Beds:
- 3
- Lot size:
- 0.51 Acres
- Baths:
- 3.00
- MLS#:
- 24003639
- Subdivision:
- Shady Acres Realty Inc
ADDITIONAL INFORMATION
- Type:
- Other
- Sq.Ft.:
- n/a
- Status:
- Active
- Beds:
- 3
- Lot size:
- 6 Acres
- Baths:
- 2.00
- MLS#:
- 24002255
ADDITIONAL INFORMATION
- Type:
- Single Family-Detached
- Sq.Ft.:
- n/a
- Status:
- Active
- Beds:
- 3
- Lot size:
- 4.88 Acres
- Baths:
- 2.50
- MLS#:
- 24001146
ADDITIONAL INFORMATION
This charming, Acadian style, country home offers a peaceful escape on 4.88 acres of land. Nestled amidst the serene surroundings, the property features a stocked pond for recreational fishing and enjoyment. The home features 3 bedrooms, 2 baths, and a convenient half bath downstairs. The primary bedroom is located downstairs as is the adjoining bath. Spanning across 1835 sq ft of living space, there's plenty of room for comfortable living. The double garage provides ample parking and storage options. Privacy is a key highlight of this property, allowing residents to relax and unwind in tranquility. The property has beautiful, mature trees, and a storage shed providing extra space for belongings and equipment. Situated on a private lane, this home offers a sense of peace and quiet.
ADDITIONAL INFORMATION
Welcome to 818 L' Anse De Cavalier Road, a unique oasis where luxury meets functionality on nearly 100 acres. This custom-built 2600 sq. ft. home showcases exceptional craftsmanship and modern living amenities. Within a secure fenced expanse, the inviting drive leads to a spacious shop perfect for projects, hobbies, or storage. Inside, elegance and comfort blend seamlessly with built-in entertainment centers, desks, and storage solutions. The kitchen is a chef's dream with custom cabinets and granite countertops. Brick, tile, and wood laminate flooring add warmth and character, while the open floor plan enhances spaciousness. Efficiency and innovation are key, with open-cell foam insulation ensuring energy efficiency. Custom touches include a pot filler, strategically placed outlets, and a thoughtful layout. Separate his and hers main baths and closets add convenience. A tankless water heater provides endless hot water. The outdoor space features a fireplace and built-in cabinets, perfect for entertaining or quiet evenings. Solid walls allow hanging items anywhere, offering customization flexibility. A Generac whole-home generator ensures comfort and security during power outages. The expansive land offers endless possibilities: breathtaking views, private trails, and serene nature. In summary, this 2600 sq. ft. custom-built home on nearly 100 acres combines luxury, innovation, and natural beauty. With a fenced perimeter, large shop, and custom features, 818 L' Anse De Cavalier Road redefines the art of living. Welcome to 818 L' Anse De Cavalier Road, a one-of-a-kind oasis where luxury and functionality converge on nearly 100 acres of pristine beauty. This custom-built 2600 square foot home is a testament to craftsmanship, featuring an abundance of amenities that redefine the essence of modern living. Nestled within a fenced expanse, this residence ensures both privacy and security. As you approach the property, the inviting drive in sets the tone for what awaits inside. A generously sized shop complements the property, providing ample space for projects, hobbies, or storage. Step through the front door, and you're greeted by a harmonious blend of elegance and comfort. The interior boasts built-in entertainment centers, desk, and storage solutions that seamlessly integrate into the living spaces. Every detail has been carefully considered to enhance both form and function. The kitchen is a culinary masterpiece with custom cabinets and granite countertops, creating a chef's dream workspace. The combination of brick, tile, and wood laminate flooring adds warmth and character to each room, while the floor plan enhances the overall sense of spaciousness. Efficiency meets innovation with open-cell foam insulation throughout the home, ensuring an energy-efficient and comfortable environment. Custom touches are everywhere, from the pot filler over the range to the strategically placed outlets and switches to the thoughtfully designed layout that maximizes convenience. We can't forget to mention the his and hers separate main baths and closets! The tankless water heater ensures endless hot water, adding a touch of luxury to everyday living. The outdoor living space is an extension of the home's charm, featuring an impressive fireplace surrounded by built-in cabinets. Whether you're entertaining guests or enjoying a quiet evening under the stars, this outdoor haven provides the perfect setting. One of the unique features of this property is the ease of customization - hang anything, anywhere, without worrying about a stud locator. Solid walls over drywall offer flexibility in personalizing the space to suit your individual taste and style. As an additional layer of convenience, a Generac whole-home generator is in place, providing peace of mind during unexpected power outages. Your comfort and security are always a top priority in this thoughtfully designed residence. Beyond the impeccable features, the expansive land surrounding the home offers endless possibilities. Imagine waking up to breathtaking views, exploring your own private trails, or simply enjoying the serenity of nature at your doorstep. In summary, this 2600 square foot custom-built home on nearly 100 acres is a rare gem that combines luxury, innovation, and natural beauty. With a fenced perimeter, large shop, and an array of custom features, this property is a haven for those seeking a lifestyle that transcends the ordinary. Welcome to 818 L' Anse De Cavalier Road - where every detail has been carefully crafted to redefine the art of living.
- Type:
- Single Family-Detached
- Sq.Ft.:
- n/a
- Status:
- Active
- Beds:
- 3
- Lot size:
- 23 Acres
- Baths:
- 1.00
- MLS#:
- 23011241
ADDITIONAL INFORMATION
Unlock the hidden potential of 1090 Kordish Lane, a sprawling fixer-upper nestled on 23 acres of opportunity. With 3 bedrooms and 1 bathroom, this home provides an opportunity for those eager to roll up their sleeves and create a personalized living space. The interior space beckons for transformation, offering the canvas to reimagine room layouts and breathe new life into each corner.
- Type:
- Single Family-Detached
- Sq.Ft.:
- n/a
- Status:
- Active
- Beds:
- 3
- Baths:
- 1.00
- MLS#:
- 23011179
- Subdivision:
- Dardeau
ADDITIONAL INFORMATION
- Type:
- Single Family-Detached
- Sq.Ft.:
- n/a
- Status:
- Active
- Beds:
- 4
- Lot size:
- 0.18 Acres
- Baths:
- 3.50
- MLS#:
- 23010364
- Subdivision:
- Coreil Addition
ADDITIONAL INFORMATION
Discover Southern comfort at its finest in this Ville Platte gem, 608 N Coreil Street. This 4-bed, 3.5-bath residence seamlessly blends classic charm with modern living. The main floor features a gourmet kitchen, a spacious master suite, and not one but two inviting living rooms. Upstairs, find versatile bedrooms for family or guests. Centrally located, this residence seamlessly blends classic charm with the comforts of contemporary living. Louisiana living at its best awaits you here. Call today to schedule your own private showing!
- Type:
- Single Family-Detached
- Sq.Ft.:
- n/a
- Status:
- Active
- Beds:
- 3
- Lot size:
- 0.33 Acres
- Year built:
- 1965
- Baths:
- 2.00
- MLS#:
- 23010038
- Subdivision:
- Demoncherveaux
ADDITIONAL INFORMATION
Great home, ready for new owners! Come see this immaculately kept, 1734 sqft. 3 bedroom, 2 bath, home with a separate dining room that over flows into the sun room. There are lots of cabinets in the U-shaped, eat-in kitchen and more storage in the utility room. The living room is light and airy. Outside has lots of storage including two sheds, a camper shed, open storage and more storage in the garage. Entertaining will be hassle free in the outdoor kitchen and spacious sun room. The outdoor kitchen includes a kitchen and living area and a full bath, which could potentially be used as a rental unit to earn extra income. Schedule your viewing today.
- Type:
- Single Family-Detached
- Sq.Ft.:
- n/a
- Status:
- Active
- Beds:
- 3
- Lot size:
- 20 Acres
- Baths:
- 3.00
- MLS#:
- 23008157
ADDITIONAL INFORMATION
- Type:
- Single Family-Detached
- Sq.Ft.:
- n/a
- Status:
- Active
- Beds:
- 3
- Lot size:
- 0.32 Acres
- Baths:
- 2.00
- MLS#:
- 23008045
ADDITIONAL INFORMATION
IDX information is provided exclusively for consumers’ personal, non-commercial use. Information may not be used for any purpose other than to identify prospective properties consumers may be interested in purchasing. Data is deem reliable but is not guaranteed accurate by the MLS. The data relating to real estate for sale or lease on this website comes in part from the IDX program of the REALTOR® Association of Acadiana MLS.
Ville Platte Real Estate
The median home value in Ville Platte, LA is $164,000. This is higher than the county median home value of $57,000. The national median home value is $219,700. The average price of homes sold in Ville Platte, LA is $164,000. Approximately 29.14% of Ville Platte homes are owned, compared to 50.56% rented, while 20.3% are vacant. Ville Platte real estate listings include condos, townhomes, and single family homes for sale. Commercial properties are also available. If you see a property you’re interested in, contact a Ville Platte real estate agent to arrange a tour today!
Ville Platte, Louisiana has a population of 7,259. Ville Platte is less family-centric than the surrounding county with 15.88% of the households containing married families with children. The county average for households married with children is 29.89%.
The median household income in Ville Platte, Louisiana is $19,716. The median household income for the surrounding county is $31,745 compared to the national median of $57,652. The median age of people living in Ville Platte is 35.8 years.
Ville Platte Weather
The average high temperature in July is 92.2 degrees, with an average low temperature in January of 38.7 degrees. The average rainfall is approximately 61.3 inches per year, with 0 inches of snow per year.
