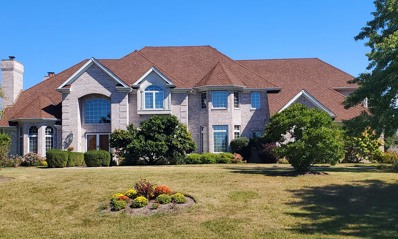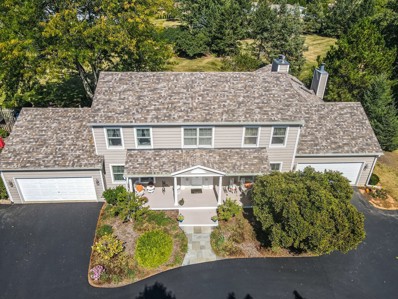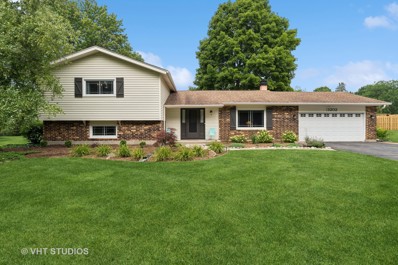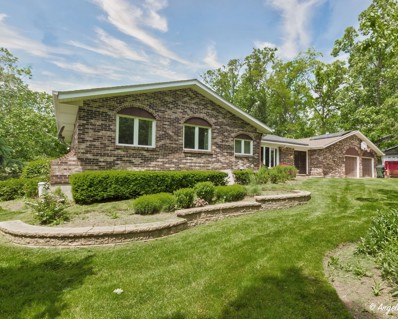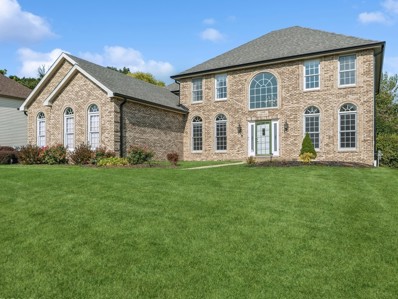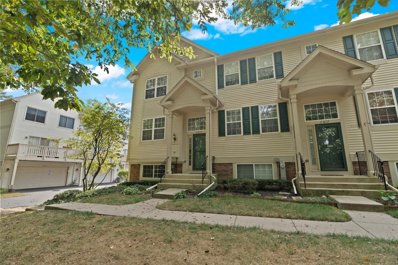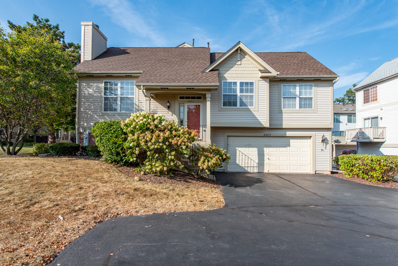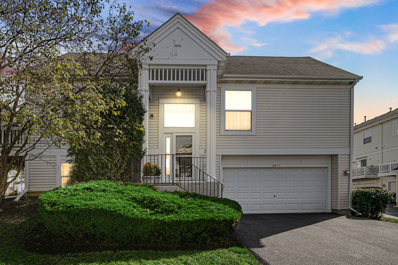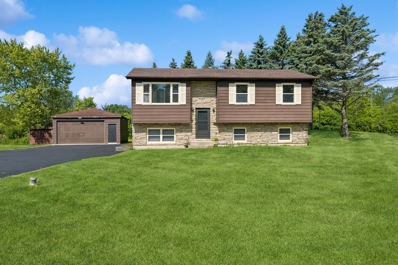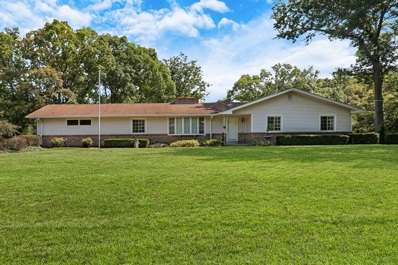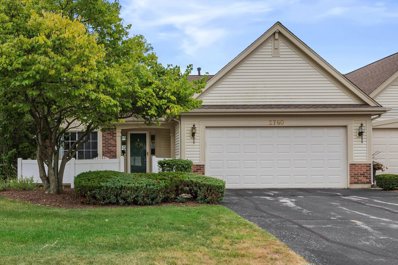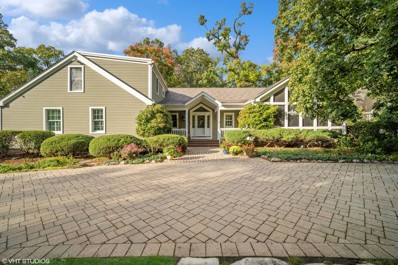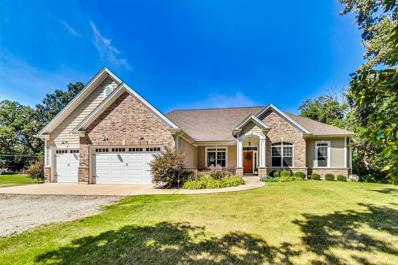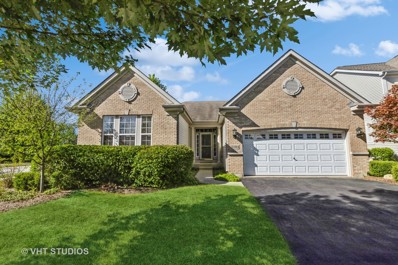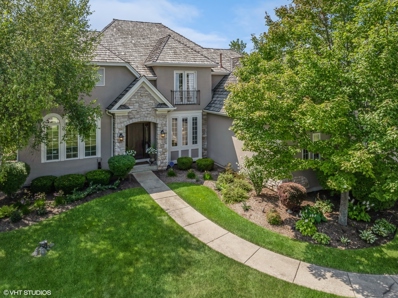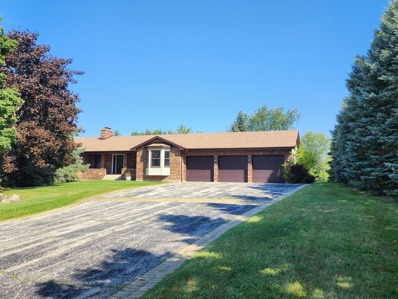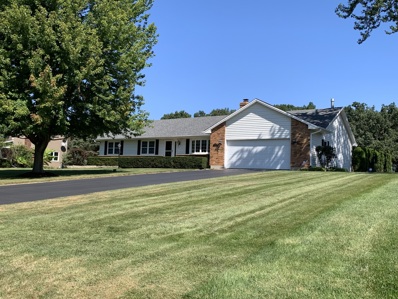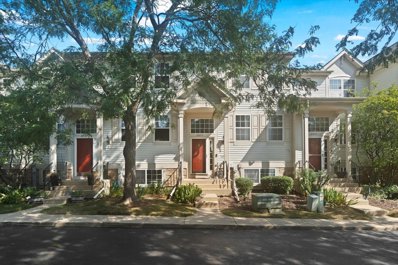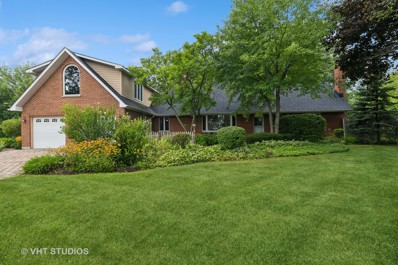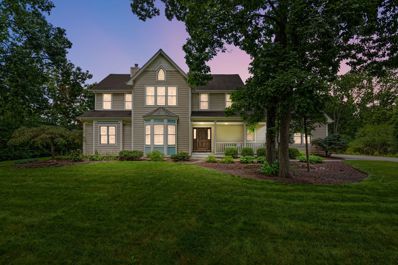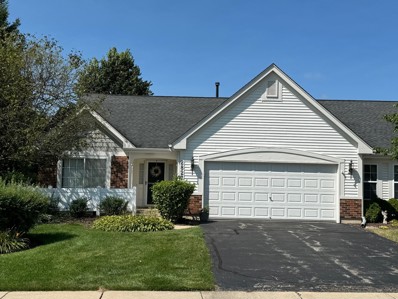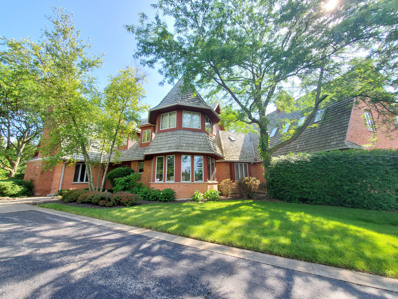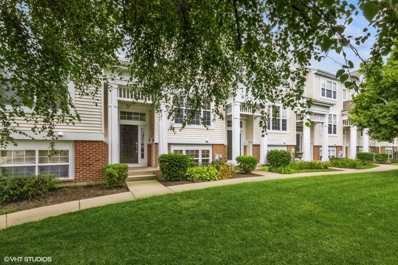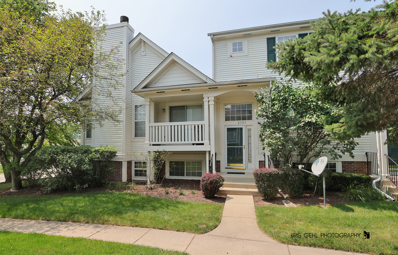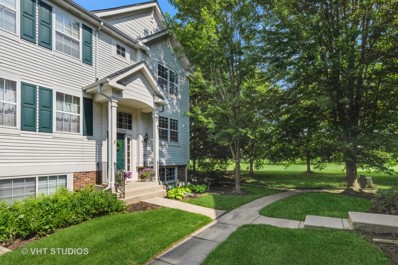Wadsworth IL Homes for Sale
$1,050,000
36625 N Kimberwick Lane Wadsworth, IL 60083
- Type:
- Single Family
- Sq.Ft.:
- 6,109
- Status:
- NEW LISTING
- Beds:
- 4
- Lot size:
- 5.69 Acres
- Year built:
- 1998
- Baths:
- 6.00
- MLS#:
- 12169940
- Subdivision:
- Hunt Club Farms
ADDITIONAL INFORMATION
Rich equestrian estate home in prestigious Hunt Club Farms. The beautiful all brick home has a circular drive and sits on a professionally landscaped 5.7 acre homesite allowing horses. Bordered on 2 sides with white bridle fencing and backing up to woods, it is the perfect property for horses. Plenty of space to add a barn, partially fenced and connected to over 10 miles of bridle trails. There is also access to an indoor arena. Two-story foyer, GORGEOUS multi-layered architectural molding throughout most of the home. 5 bedrooms, 2 full kitchens, 5 1/2 baths, 4 fireplaces. Vaulted living room with bayed window and fireplace. Kitchen has large eating area, granite countertops, center island with breakfast bar, and access to the entertainment-sized deck. Huge master suite with loft sitting area is a wonderful private retreat. The sitting area overlooks the living room and the bedroom has a fireplace, windows wih view of the grounds and a HUGE His/Her walk-in closet. There is a first floor bedroom with full bath! Concrete driveway to FOUR car garage. Party away in the Finished English basement! It adds a large second kitchen and wet bar, eating area, game/rec area and large family room with fireplace, full bathroom and bedroom. It would be a spacious in-law arrangement and is perfect for entertaining. Dual staircases to second floor. Garage has door to 1st floor and the basement. The second floor has a huge finished room with laminate flooring, use as a 2nd floor family room, an art gallery, or tailor make it to your needs. Enjoy the summer on the large tiled deck with screened gazebo, all overlooking the vast yard. The this cul-de-sac location, backing to a wooded area, there is plenty of room to add a barn and having horses. The bridle trails are right along the property for miles of riding, or take them to Fields and Fences to use their indoor arena. 6100+ sq ft + Full Finished Basement!!!
- Type:
- Single Family
- Sq.Ft.:
- 3,315
- Status:
- NEW LISTING
- Beds:
- 5
- Lot size:
- 0.93 Acres
- Year built:
- 1991
- Baths:
- 4.00
- MLS#:
- 12168948
ADDITIONAL INFORMATION
Experience tranquility in this charming Wadsworth home. It offers comfort, beauty, and versatility. This corner lot property is truly a gardener's dream with its expansive large yard, perfect for outdoor enthusiasts and includes multiple varieties of flowers, fruits, and herbs surrounding the yard. Enjoy serene views from every window, bringing nature right into your home. The newly remodeled kitchen features modern finishes, ideal for the home chef and features an inviting island for socializing. Every bedroom is designed with convenience in mind, boasting walk-in closets for ample storage space. The Primary bedroom includes an ensuite bath for added luxury (updated 2024). The attached live-in suite provides a flexible living option, perfect for extended family or guests. Step outside onto the deck to savor the backyard oasis. This is more than just a house - it's the perfect blend of style, space, and function. New roof (2022); Close to the WI border. See list of improvements in the Doc Section.
- Type:
- Single Family
- Sq.Ft.:
- 1,636
- Status:
- NEW LISTING
- Beds:
- 4
- Lot size:
- 1.2 Acres
- Year built:
- 1976
- Baths:
- 3.00
- MLS#:
- 12168835
ADDITIONAL INFORMATION
Wow - Wait until you see this 3 + 1 Bedroom / 3 full bathroom split-level home! It offers you tons of space! All bedrooms are above average sizes. Unique to many split-level models - this home has two full bathrooms on the second level with an ensuite Primary Bathroom. The balcony deck off the Primary Bedroom and the main floor brick paver patio both overlook an expansive backyard and the adjacent golf course. There is a fourth Bedroom on the lower level PLUS a full bathroom on the lower level as well. If you don't need a fourth bedroom it would make a large office, exercise space, playroom or craft room! This well cared for home is located on a prime 1.2 acre lot backing to Midlane Golf Course in Wadsworth. There is a lovely, manicured yard with lots of space and privacy. But WAIT - there are 4-1/2 cars worth of garage - 23' x 21'! Ample room to park multiple vehicles with space for additional storage, your lawn mower, a work bench or whatever your needs may be. The step-down Great Room/Living Room has a vaulted ceiling with beams, and it is centered around a cozy wood burning stone fireplace. There is also a very large lower-level Recreation Room with a dry bar that has some local history, and a sliding door to a secondary patio. One of the unique advantages of this property is the absence of HOA restrictions, allowing you the freedom to personalize and enhance your home to your heart's content. Conveniently located between Kenosha/Pleasant Prairie and Gurnee providing many choices for shopping, dining, and entertainment. There are several dog parks nearby, access to beaches along the Lake Michigan shoreline, and the DesPlaines River trail access is just down the road. Served by Gurnee School District 56 and Warren Township High School. Don't miss the opportunity to own this extraordinary property!
- Type:
- Single Family
- Sq.Ft.:
- 2,382
- Status:
- NEW LISTING
- Beds:
- 3
- Lot size:
- 0.94 Acres
- Year built:
- 1978
- Baths:
- 3.00
- MLS#:
- 12166915
- Subdivision:
- Wadsworth Oaks
ADDITIONAL INFORMATION
Welcome home to Wadsworth in this all brick ranch style home! First thing you'll notice is the brick driveway leading up to the home. This is a custom built 3 bedroom, 2-1/2 bath home on almost an acre of land. As you walk through the large double doors, you will enter the foyer leading to the spacious updated kitchen. The kitchen features stunning quartz countertops, built in warming drawer, custom pantry, and a built in mini fridge! Huge dining room perfect for having guests over. Relax next to the fireplace in the oversized living room. Hard wood flooring throughout living room, dining room, kitchen, and master bedroom. Brand new carpet installed in the other 2 bedrooms. The large master features a tray ceiling and custom master closet. Heated master bathroom floor with another custom closet and a quartz countertop vanity. Oversized shower with multiple sprayers and double sink vanity. This home also includes dual laundry! Main level laundry also has heated floors. Walk out 2 sets of glass doors to the sprawling fenced in backyard and hang out on the deck. Full partially finished basement with a separate workshop. New furnace and whole house generator. Solar panels 2 years old.
- Type:
- Single Family
- Sq.Ft.:
- 3,842
- Status:
- NEW LISTING
- Beds:
- 4
- Lot size:
- 0.32 Acres
- Year built:
- 1996
- Baths:
- 3.00
- MLS#:
- 12164786
- Subdivision:
- The Links At Midlane
ADDITIONAL INFORMATION
**Beautiful 4-Bedroom Home with 3-Car Garage, Gourmet Kitchen, and Scenic Views near the 9th Tee** Welcome to this stunning 4-bedroom, 2.5-bath home nestled in a highly sought-after community! The spacious primary bedroom boasts a luxurious ensuite featuring a double vanity, a separate shower, and a soaking tub-perfect for unwinding after a long day. The heart of this home is its gourmet kitchen, complete with a double oven, ideal for the home chef. Enjoy casual meals in the bright breakfast area, or host guests in the separate formal dining room for more special occasions. The inviting living room is filled with natural light, highlighted by cathedral ceilings and a cozy gas-burning fireplace, creating a perfect space for relaxing or entertaining. Step outside to the back patio, which offers picturesque views of the 9th tee while ensuring your home remains safe from stray golf balls. Additional features include a convenient first-floor laundry room, a 3-car garage, and a full basement that can be finished to suit your needs. Located in a vibrant community with a park and a tranquil pond, this home offers the best in comfort and convenience. Don't miss your chance to own this remarkable property in an unbeatable location! New Roof tear-off 2024/ New Gutters 2024/ Paint upper lever 2024/ New carpet upper level 2022/ Furnace 2022/ Hot Water Tank 2019/ Kitchen upgrade with appliances 2019
- Type:
- Single Family
- Sq.Ft.:
- 1,605
- Status:
- NEW LISTING
- Beds:
- 2
- Year built:
- 1996
- Baths:
- 3.00
- MLS#:
- 12165182
- Subdivision:
- The Links At Midlane
ADDITIONAL INFORMATION
WELCOME TO YOUR NEW HOME IN THE GOLFING COMMUNITY OF "THE LINKS AT MIDLANE". LOOKING FOR AN END UNIT? THIS IS IT WITH ADDITIONAL WINDOWS PROVIDING ALL THE NATURAL SUNLIGHT YOU WANT. THIS HOME FEATURES 2 BEDROOMS AND 2.1 BATHS. MASTER FEATURES VAULTED CEILING WITH FULL BATH AND GARDEN TUB. THE SECOND BEDROOM AND LOFT ARE AVAILABLE FOR YOUR IDEAS. SECOND FLOOR LAUNDRY. MAIN FLOOR COMBINED LIVING ROOM AND DINING ROOM WITH GAS FIEPLACE. KITCHEN WITH STAINLESS APPLIANCES AND EATIN AREA. THERE IS A DECK OFF THE KITCHEN. THE LOWER LEVEL HAS A NICE BONUS ROOM THAT YOU CAN USE AS AN OFFICE, WORK OUT ROOM OR TV ROOM. THE TWO CAR GARAGE GIVES YOU AMPLE PARKING AND ADDITIONAL STORAGE.
- Type:
- Single Family
- Sq.Ft.:
- 1,742
- Status:
- Active
- Beds:
- 3
- Year built:
- 1997
- Baths:
- 2.00
- MLS#:
- 12161372
- Subdivision:
- The Links At Midlane
ADDITIONAL INFORMATION
This stunning 3-bedroom, 2-bathroom end-unit townhome offers over 1,700 sq. ft. of beautifully finished living space in a desirable golf course community. Perfect for those who enjoy a low-maintenance lifestyle, this home combines comfort, style, and prime location. Featuring an open floor plan with vaulted ceilings and a cozy fireplace, the main living area is both spacious and inviting. Step out onto your private deck and enjoy the serene surroundings of this peaceful neighborhood. The well-appointed kitchen and convenient laundry room add to the ease of everyday living. The master bedroom boasts a generous walk-in closet and access to a shared bath, creating a serene retreat. The lower-level family room provides versatility as an office, playroom, or workout space-tailored to fit your needs. Situated minutes from local dining, shopping, parks, and major highways, this home offers the ultimate convenience while being part of a sought-after community. Don't miss the opportunity to make this gem your own-schedule a showing today! Homes like this don't last long. VA Assumable loan option available.
- Type:
- Single Family
- Sq.Ft.:
- 2,338
- Status:
- Active
- Beds:
- 3
- Year built:
- 2005
- Baths:
- 3.00
- MLS#:
- 12163124
- Subdivision:
- Midlane
ADDITIONAL INFORMATION
Welcome To This Rare Opportunity! Stunning 2-Story Corner End-Unit Townhome, With Open Floor Plan. This Home Features 3 Bedrooms And 3 Full Bathrooms. As You Enter, You'll Be Greeted By A Welcoming Foyer That Leads Upstairs To The Main Living Area. The Main Level Features A Cozy Living Room With A Gas Fireplace, Adjacent A Spacious Formal Dining Area, Kitchen Equipped With White Appliances, Maple Cabinets, Formica Laminate Countertops, And Plenty Of Cabinet Space To Meet All Your Needs. Retreat To The Primary Bedroom, Featuring Vaulted Ceilings, A Generous Walk-In Closet, And A Primary Bathroom With A Double Vanity For Added Convenience. The Lower Level Offers A Versatile Rec Room And An Additional Bedroom. Newer Washer And Dryer. The Home Also Features A Private Balcony, Perfect For Relaxing Or Entertaining Guests. As A Corner End-Unit, This Townhome Is Graced With An Abundance Of Windows, Filling The Home With Natural Light. Don't Miss Your Chance To Make This Beautiful, Spacious Home Yours!
- Type:
- Single Family
- Sq.Ft.:
- 2,131
- Status:
- Active
- Beds:
- 3
- Year built:
- 1987
- Baths:
- 2.00
- MLS#:
- 12161670
ADDITIONAL INFORMATION
Embrace Tranquil Country Living in this Charming Raised Ranch Home. Discover the perfect blend of comfort and serenity in this delightful 3-bedroom, 2-bath raised ranch home, nestled on a picturesque 1.83-acre lot. Boasting a spacious 2-car detached garage with an oversized door and an additional storage shed, this property offers ample space for all your needs. Step inside to find a freshly updated interior with vinyl plank flooring throughout the home and new carpet in the bedrooms. The home is freshly painted. The vaulted ceilings in the living room create an airy, open atmosphere, while the large eat-in kitchen is perfect for family meals and entertaining. Enjoy your morning coffee or host summer barbecues on the expansive deck overlooking your private, peaceful estate. The lower level of this home features a generous family room and a separate rec room, providing plenty of space for relaxation, hobbies, or a home gym. The two full bathrooms have been completely updated making this a perfect move in ready home. Imagine waking up each day to the tranquility of country living, with the convenience of a large garage and storage space for all your outdoor equipment and vehicles. This home is more than just a place to live-it's a retreat from the hustle and bustle, offering exceptional value for its size and setting. Don't miss this opportunity to make your dream of owning a quiet country estate a reality. Schedule your visit today and see for yourself the potential this charming home has to offer! Buyer financing fell through, It's a brand new day for a home.
- Type:
- Single Family
- Sq.Ft.:
- 1,933
- Status:
- Active
- Beds:
- 4
- Lot size:
- 0.73 Acres
- Year built:
- 1973
- Baths:
- 2.00
- MLS#:
- 12156858
ADDITIONAL INFORMATION
Your search ends here! EXPANSIVE RANCH on nearly 1 acre of land is just what you've been looking for. Tons of space for cars and toys with 2 car attached garage and 1 to 1.5 car detached garage. Step inside and find beautiful flooring throughout the first floor. You'll love this home's large living room and dining room that effortlessly flows into the open concept kitchen. Kitchen features NEWER stainless steel appliances, table space, and picturesque views of the backyard and pool. Cozy fireplace in the family room is a real treat. 4 bedrooms upstairs! UPDATED bathroom features nice vanity, new flooring, and new walk in shower. Make your way downstairs into the LARGE full partially finished basement just waiting for your finishing touches. Basement features a bar, fireplace, entertainment space and more! Outside is a dream with large heated inground pool. Pool pump, filter, etc... all conveniently located in a covered shed. Small dog-run off into the mudroom. Furnace and a/c were replaced in 2015. House was converted to forced air from electric baseboard heat. NEWER water heater. NEW pressure tank 2022. NEW pool liner in 2015. NEWER pool heater. Windows were replaced in 2003. Gurnee Schools! Close to schools, nature preserve, park near village hall, and Route 41. This is a must see home. Schedule a showing today.
- Type:
- Single Family
- Sq.Ft.:
- 2,533
- Status:
- Active
- Beds:
- 2
- Year built:
- 1996
- Baths:
- 3.00
- MLS#:
- 12157592
ADDITIONAL INFORMATION
Stunning corner unit with golf course views! This beautifully maintained home features an inviting foyer, a spacious living/dining area with vaulted ceilings, a cozy fireplace, and heated tile floors. The updated kitchen boasts additional cabinets and stainless steel appliances. The primary suite offers a walk-in shower and two wardrobe closets, while an additional bedroom, full bath, and laundry complete the main floor. The lower level includes a family room, bedroom, and bath-ideal for guests. Attached 2-car garage.
- Type:
- Single Family
- Sq.Ft.:
- 3,565
- Status:
- Active
- Beds:
- 3
- Lot size:
- 7.24 Acres
- Year built:
- 1947
- Baths:
- 4.00
- MLS#:
- 12156420
ADDITIONAL INFORMATION
An absolute hidden gem nestled on 7 acres of lush green land with mature trees. This sprawling cape cod style home has been meticulously maintained and renovated with quality and convenience in mind. You will find the home with a secluded entrance that takes you to the retreat on a stunning circular brick paver driveway that can host boats, RV's, or multiple cars/guests! The 3+ heated garage is a dream with so many possibilities! It includes a garden room and incredible finished climate controlled upstairs area with handmade wood flooring milled from trees on the property. On this massive lot, you will also see a 2-stall barn with a loft, electricity, water, and also a small loafing shed in the back the property that was from the original horse farm. The interior matches the incredible exterior-absolutely flooded with natural light and beautiful millwork throughout. The huge cathedral family room features a gorgeous stone fireplace with a catalytic heater in wood stove. Connected to this room is a screened in porch perfect for enjoying your morning cup of coffee or tea as you take in the picturesque views of your estate. The heart of the home, the spacious kitchen, boasts stainless steel appliances, quartz countertops, ample cabinet space, and a breakfast bar, overlooking the beautiful gardens. A first-floor master suite is the epitome of relaxation with a vast walk in closet and updated spa-like bathroom. As you pass the formal dining room, and main level office that makes working from home a breeze, you'll find another living area that hosts the second of THREE fireplaces throughout the home. Upstairs features 2 additional bedrooms with another full bath that was tastefully updated in the recent years. Descending downstairs to the finished basement, you will find a large recreation room with another cozy fireplace, bedroom, half bath, and a work area equipped with a sink! There is extra unfinished basement area for storage. This is truly a nature lover and entertainer's paradise. This home offers easy access to amenities such as trails, shopping destinations, highways, and more. Located in the Millburn School District! Country living with all modern conveniences. Just 35 miles north of Chicago's O'hare airport & 37 miles to Milwaukee Mitchell International airport. THIS IS AN ACCOMPANIED SHOWING IF YOU CAN KINDLY BE RESPECTFUL AND DO NOT DRIVE IN THE OWNERS PRIVATE DRIVEWAY. *Please see brokers remarks for more information.
- Type:
- Single Family
- Sq.Ft.:
- 2,675
- Status:
- Active
- Beds:
- 6
- Lot size:
- 2 Acres
- Year built:
- 2013
- Baths:
- 4.00
- MLS#:
- 12157363
ADDITIONAL INFORMATION
Wow - Surround yourself with gorgeous wooded views and enjoy the privacy this home offers! This quality custom built ranch home with a walkout basement is on two acres with a 64'x40' outbuilding with oversized garage doors ready for all your hobby needs. Enter into the foyer and be surrounded by an open floorplan conducive to entertaining. The spacious kitchen features a separate refrigerator and freezer, double ovens and abundant custom cabinetry. Everyone gathers around the large island complete with an eating area. The kitchen opens into the family room with a lovely fireplace and vaulted ceilings. Your deck right outside of the kitchen is composite material and perfect for grilling and enjoying meals outside. The main floor features 4 bedrooms with an opportunity to have two primary suites. The current primary suite has a designer bathroom with dual vanities, an air jet tub and a large walk in shower complete with a rain shower head. The enormous walk out basement has it all - a recreation space with a wood burning stove fireplace, room for a pool table, access to the lower level patio, a second kitchen, an exercise area, bedroom with walk in closet, full bathroom and enormous storage area. The lower patio space has a firepit off to the side and is a perfect spot to enjoy an evening overlooking your stunning views. Convenient location close to the expressway! District 117 (Antioch) and 34 schools! Make this home yours!
- Type:
- Single Family
- Sq.Ft.:
- 2,059
- Status:
- Active
- Beds:
- 3
- Lot size:
- 0.19 Acres
- Year built:
- 2007
- Baths:
- 2.00
- MLS#:
- 12143224
- Subdivision:
- The Greens At Midlane
ADDITIONAL INFORMATION
Beautifully Cared For Ranch Home with Open Floor Plan at the Greens of Midlane! Gleaming Hardwood Floors Welcome you at the Foyer Entry and take you through to the Vaulted Ceiling Great Room Styled Living Space to include the Living Room, Family Room, Dining and Lovely Open Kitchen with a Generous Island; and a 3 Sided Gas Fireplace to be enjoyed from all! The Kitchen is a Cook's & Baker's Delight with a Double Oven and a New Cook Top Stove! Private and Spacious Tray Ceiling Master Bedroom Suite with ample Closet Space and Bath with Separate Shower, Soaking Tub, and Double Sink! 2 Additional Bedrooms separated by the Hall Bath. Main Floor Laundry w/Sink. Oak Railed Staircase leads you to the Unfinished Basement, ready for your ideas and plenty of Storage! Let's not forget the Paver Patio Outdoor Living Space with plenty of Trees and Landscaping for a Private Backyard Oasis! Landscaping and Snow Removal Included in HOA! Ranches like this only come along once in a blue moon!
- Type:
- Single Family
- Sq.Ft.:
- 3,233
- Status:
- Active
- Beds:
- 5
- Lot size:
- 1.27 Acres
- Year built:
- 2001
- Baths:
- 5.00
- MLS#:
- 12147316
- Subdivision:
- Jonathan Knolls
ADDITIONAL INFORMATION
Welcome to this stunning French Provincial estate, a masterpiece of stone and stucco elegance nestled on a lush, private premium lot. This home is a true showstopper, reminiscent of the pages of Architectural Digest. It's a MUST see home with so many updates and upgrades, it takes your breath away! As you make your way to the entrance, you know you're in for a magical experience! The arched, stone-alcove entry with an impressive wood door with sidelights sets the tone perfectly for all the delights that await you inside. Upon entering the home the 1st thing you'll notice is the expansiveness of two-story foyer, the yummy dark chocolate hardwood floors, and the elegant dual staircase with the same dark chocolate railings, & wrought iron spindle accents. Then as you gaze upon the upper level catwalk, you'll practically gasp a the opulence of crystal chandelier (it's motorized for easy maintanence). With a 1st impression this striking, you be excited to explore and uncovering every exceptional feature in this home. To the left of the staircase is the formal living room which is bathed in natural light from three oversized windows with half-round arches that offer a picturesque view of the front of this beautiful estate. To the right, the formal dining room is a host's dream, featuring gorgeous wainscoting and an exquisite crystal chandelier, creating ambiance perfect for elegant dinner parties. The expansive family room is truly the heart of the home, designed for comfort and gatherings. Here, you can relax by gas fireplace the marble & high gloss white painted mantle which features new ceramic logs with remote control for effortless enjoyment. From there, you can retreat through the sliding door to serene outdoor space which features a brand new remodeled deck, a custom pergola with lighting and shades & a pergola enclosure for the main 48" SS Weber gas BBQ grill + dual gas line feeds for add'l grills...WOW! Situated within the family room space is a conversation area, complete with an amazing wine bar and custom built-in cabinetry, invites you to unwind in style. The gourmet kitchen is a chef's dream, & remodeled to the nines with beautiful, quartz countertops, an expansive island perfect for hors d'oeuvres buffets when entertaining guests, plus it features a SS prep sink and Insinkerator disposal & another stunning crystal and wrought iron chandy. Next to the island is the sunny breakfast nook, that overlooks the rear acreage. There's an additional SS sink for easy meal clean-up, and all top-of-the-line SS appliances, including a Wolf Commercial Grade 36" range, with a stainless steel 700 CFM hood, a Viking Commercial Grade Microwave, and a double door, Samsung French Door Refrigerator. There are an abundance resurfaced/painted crisp white cabinetry that now have stainless steel pull-out shelving trays to add both style and function to this culinary haven. Completing this floor is a bedroom, with full bath and walk-in closet, which could make a great in-law, nanny, or guest suite. Lastly, is the laundry/mud room with Samsung washer/dry, utility cabinets. Oh, and it leads to the massive 3 car sideload garage with epoxy floors, gas 80k btu heater and attic with add'l insulation. Going up! At the top of the stairs, is a large walk-in storage closet with access to the attic space. Next is the romantic, primary suite with tray ceilings, a gas fireplace with ceramic logs & remote control, a luxury bath boasting a granite double vanity, whirlpool tub, a walk in shower commode room plus a to die for walk-in closet with closet storage organizers! Just off this room, is the 2nd bedroom perfect for a nursery, sitting room or office! Two more spacious bedrooms and a full updated bath complete this level. Oh, yes! A finished basement rec space with home gym area, stationary door wine cellar, storage & 1/2 bath. See add'l info tab for all the extra features this gorgeous residence offers. See it today!
- Type:
- Single Family
- Sq.Ft.:
- 2,518
- Status:
- Active
- Beds:
- 3
- Lot size:
- 1.31 Acres
- Year built:
- 1990
- Baths:
- 5.00
- MLS#:
- 12155327
- Subdivision:
- Wadsworth Manor
ADDITIONAL INFORMATION
Beautifully updated ranch with an open floor plan that sits on 1.31 acres of land and is surrounded by mature pine trees. This ranch has over 4000 sq ft (Including Basement), with 3 bedrooms on the main floor and newly refinished hard wood flooring (2023) throughout. The bright new (2023) kitchen with an island features quartz countertops, a built in oven and microwave, stylish range/hood, and an induction cook top. The family room contains a stone fire place, and the large living room offers all the space for comfortable everyday living and entertaining. The large master bedroom has a spacious walk-in closet and access to the deck. The master bathroom contains a double sink vanity, walk-in shower, and a free standing tub. The additional 2 bedrooms on the main floor share a spacious modern bathroom which has a walk-in/steam shower and a linen cabinet. Newly updated laundry room (2023) is located on the main floor. The 3 car garage has stairs which lead directly into the basement. This is a walk-out basement which has been completely refinished (2023), and includes a large mudroom with two closets, new bathrooms (2023), and a large family room which has convenient access to the back yard with two sets of full sliding patio doors. In addition, there is a 2-bedroom private living arrangement which includes full bathroom, fully functional kitchen with new refrigerator (2023). There is plenty of storage throughout the home and also a beautiful wrap around deck which over looks the back yard. Please note all bathrooms throughout the home have been renewed (2023).
$475,000
38105 Golf Lane Wadsworth, IL 60083
ADDITIONAL INFORMATION
Wadsworth Country living with modern updates! As you turn on Golf Lane at Midlane Golf Course, you'll enjoy the crisp Cul-de-sac! The professional looking landscape of the home as you pull in driveway of your next home welcomes you. The brick paver walk to home, welcomes you to the front door. The hardwood floors and the fireplace give a warm feeling right off as you enter the home. The full 3/4" hardwood floors carry on into the dining room and kitchen. As you sit at your table with your morning coffee, you can look out over the back patio at the huge back yard at the Lake County Forest Preserve behind your property. You have a modern kitchen with 42" white cabinets, granite tops and two (2) pantries! Extra deep S/S double bowl sink. Easy to serve the Hors d'oeuvres in your main floor family room with a second fireplace, and it also overlooks the large back yard thru the upgraded Anderson replacement patio doors. If you enjoy that evening coffee, or that evening glass of wine, there's nowhere better than the large professionally installed brick paver patio in the back yard with the patio furniture that will be included in the sale! After the sun sets and you're ready for an entertaining movie, you can head into the lower-level entertainment area in your basement. When it's time to retire, it's up to the main floor to your large master bedroom with its own master bath and a 48" wide shower! A few additional items to add, as if this isn't a dream home already: Full trim package is all oak, whole house generator, all exterior windows and doors have been upgraded to superior Anderson replacements, large exterior shed for gardening or landscaping equipment, an abundance of closet and storage space, and a carpeted crawl space. All drapery does not stay with the house. Windows all have wooden blinds that do stay with the home. Patio furniture to stay with home. All The curb appeal is great, the interior appeal is awesome! Let's take a look!
- Type:
- Single Family
- Sq.Ft.:
- 1,811
- Status:
- Active
- Beds:
- 3
- Year built:
- 1996
- Baths:
- 2.00
- MLS#:
- 12149701
- Subdivision:
- The Links At Midlane
ADDITIONAL INFORMATION
**Recently Renovated & Move-In Ready!** Welcome to this spacious **3-bedroom unit** in the highly sought-after **Links at Midlane** community. This home has been **completely renovated** and is light and airy, with a great color palette that complements the **new floors, fresh paint, and modern light fixtures**. The **updated kitchen** features new countertops, an island, and refreshed baths. The kitchen wall has been opened to the dining area, creating a welcoming and open feel perfect for modern living. The **eat-in kitchen** offers plenty of cabinet and counter space and a full appliance package, making it a chef's delight. Access to the back deck makes this space perfect for indoor and outdoor entertaining. The **living room/dining room combo** is generously sized and bathed in natural light, providing an ideal setting for gatherings with family and friends. Upstairs, you'll find three spacious bedrooms, including a primary bedroom with a brand-new walk-in closet and direct access to the updated bathroom. The natural light continues to flow throughout the upper level, creating a bright and welcoming atmosphere. If you need more space, the lower-level family room offers an additional living area, ideal for a media room, play area, or home office. This home also features an attached **2-car garage** and is located in a community with endless amenities, including a golf course. Quick closing possible! Schedule your showing today!
- Type:
- Single Family
- Sq.Ft.:
- 3,600
- Status:
- Active
- Beds:
- 4
- Lot size:
- 1.12 Acres
- Year built:
- 1960
- Baths:
- 3.00
- MLS#:
- 12127702
ADDITIONAL INFORMATION
Do you prefer a unique home - not interested in cookie cutter? This is the home for you! Tons of space in this home. 4 Bedrooms with 3 full Bathrooms AND a 3-car tandem garage. This home was born in the mid-century style. It has received some updates over the years with much of the mid-century charm preserved. The large addition added to the home in the 90's provides a lot of flexibility. The extra space added would make a perfect in-law arrangement, or potential for a separate living space or apartment for someone. This home can accommodate any buyer that just needs a lot of space. Two Family Rooms - one on the main floor, and one on the second floor - you can customize the abundant second floor space to fit whatever your needs may be. There's a full finished basement with a fabulous, stylized Rec Room and a custom wood wet bar. But the crowning jewel of this home is the over 1 acre very private yard with a gorgeous in-ground pool. There is a beautiful view of the yard from every window in the house. And when you step outside you'll see a large composite deck off the main floor Family Room with a charming little patio adjacent. A unique wood walkway takes you over to the spacious patio around the pool with it's own lovely little pool house bar. So much summer fun for everyone. But wait - that's not all! There is a large two-story barn/shed with workshop area. So many possibilities! You'll have flexibility to to use this space in whatever creative way you can think of - because there is a second shed on the property for all the tools! This home and all it offers is not just functional but the yard and the many perennial garden spots create an oasis that is just as pretty as a picture. If you like unique - this home is a must see! You will not find anything else like it!
- Type:
- Single Family
- Sq.Ft.:
- 5,312
- Status:
- Active
- Beds:
- 4
- Year built:
- 2004
- Baths:
- 3.00
- MLS#:
- 12129465
ADDITIONAL INFORMATION
Welcome to your forever home, a stunning retreat nestled on a 4.6-acre lot surrounded by mature trees that offer privacy and tranquility. This 4-bedroom, 2.5-bathroom residence is the perfect blend of comfort and elegance, featuring gorgeous hardwood floors throughout and custom cabinetry that adds a touch of luxury to your everyday living. The spacious living room invites you to relax by the natural fireplace, making it the ideal spot for cozy evenings. The heart of the home, the kitchen, boasts high-end finishes and plenty of space for culinary creativity. For year-round comfort, the home is equipped with two furnaces and two AC units, ensuring a perfect climate in every season. Step outside to your expansive backyard, designed for entertaining or simply enjoying the peace of nature. Whether you envision hosting summer barbecues, gardening, or just unwinding after a long day, this space has it all. Upstairs, you'll find a versatile bonus room-perfect for a media room, game room, or whatever your heart desires. The oversized 3-car garage offers ample storage and direct access to the unfinished basement, which features 9-foot ceilings and is already stubbed for a future bathroom, providing endless possibilities for customization. Don't miss this opportunity to make this beautiful property your forever home!
- Type:
- Single Family
- Sq.Ft.:
- 1,409
- Status:
- Active
- Beds:
- 2
- Year built:
- 1997
- Baths:
- 3.00
- MLS#:
- 12128510
ADDITIONAL INFORMATION
Immediate Possession! Rare Corner Unit Ranch Townhome ready to move in! Original Owner has taken extremely good care of this spacious gem that sits on the 16th fairway with beautiful views of the golf course. Inviting front foyer leading into the Living room and Dining room featuring an open floorplan with vaulted ceilings and cozy gas fireplace. Relax on your Deck enjoying tranquil evening sunsets. Two first floor Bedrooms. The Vaulted ceiling Master Suite includes walk in closet and a Master Bath with both a stand up shower and soaking tub. Nice, 1st floor laundry as well. Full English Basement with a 3rd Bedroom that has a oversized walk in closet. Large Family room with a 2nd Fireplace along with a 3rd Full Bathroom. Storage room Plus. Property has been freshly painted. 2 car attached garage with built in shelves. Excellent Gurnee Schools!
$1,268,000
37418 N Fox Hill Drive Wadsworth, IL 60083
- Type:
- Single Family
- Sq.Ft.:
- 6,719
- Status:
- Active
- Beds:
- 6
- Lot size:
- 1.94 Acres
- Year built:
- 1992
- Baths:
- 6.00
- MLS#:
- 12100874
- Subdivision:
- Hunt Club Farms
ADDITIONAL INFORMATION
This classic beauty is rich in detailing. 24' high foyer with tray ceiling and molded staircase. The stately foyer has an elegant hardwood custom staircase and open upper hall. Beautiful wainscotting, crown molding, etc. The detailing extends to the front door hardware and lead glass panels. There is an octagon dining room with windows for natural light on 3 sides. The room is serviced by a Butler pantry and extra room to expand your gathering. A Juliet balcony overlooks the 2-story living room, complete with fireplace framed by bookshelves. There is a private study with fireplace on the first floor with built-ins and powder room right down the hall. The kitchen is wide open to the family room. The kitchen is at one end with rich cherry cabinetry, breakfast bar island, granite countertops, high-end appliances and a Butler pantry servicing the dining room and one servicing the family room. The eating area is an octagon with beautiful views of the pool, patio and gardens. At the other end is the large family room with fireplace and octagon seating area. Crown molding throughout! The home also has a first floor bedroom/bath, perfect for an in-law setting or even a nanny. There is a separate laundry room leading to the garage, with epoxy floor and chandeliers. The primary suite has an octagon area for a panoramic view, fireplace, his/her walk-in closets, tray ceiling and sitting area. It's private bath has a whirlpool tub with windows overlooking the pool, a separate shower and his/her vanities. The 2nd bedroom has an octagon bay and a vaulted ceiling. A Jack-n-Jill bathroom services both the 2nd and 3rd bedrooms. The 4th bedroom on the 2nd floor has a private bath and overlooks the back yard. There is a private in-law apartment on the second floor with direct access from the garage as well. The living area is spacious and has windows overlooking the backyard and pool, and skylights. There is a kitchen, full bath and laundry area. PLUS, a bedroom with walk-in closet. This home has so much to offer! The full basement is partially finished. NEW furnaces/air conditioners. Spacious room sizes, hardwood floors, four fireplaces. The backyard fenced living space is an Italian oasis with a inground pool and hot tub, pergola, Mugnaini wood pizza oven, a party-size granite bar, and large patio. Lounging at home or having a party, this yard is perfect. It would be a beautiful setting for an outdoor wedding! Torches, floating candles, private patio for a band, numerous photo opportunities, generous bar space, plenty of room for mingling and dancing. This home will make you feel like royalty in your private castle. A one-of-a-kind treasure on a quiet cul-de-sac, backing to woods.
- Type:
- Single Family
- Sq.Ft.:
- 1,646
- Status:
- Active
- Beds:
- 3
- Year built:
- 2005
- Baths:
- 4.00
- MLS#:
- 12127152
ADDITIONAL INFORMATION
Check out this gorgeous, move-in ready 3-story townhome in the Midlane Golf Club community! The home features spacious, light-filled rooms with vaulted ceilings. The main level includes a roomy living and dining area with a gas fireplace. Enjoy mornings in the eat-in kitchen with 42" maple cabinets and a black appliance package, and easy access to a relaxing balcony. You'll also find a convenient laundry room and powder room on this level. The second floor boasts two large bedrooms with vaulted ceilings, ceiling fans, and private full baths with new matte black fixtures. The lower level has a third bedroom, another powder room, and a 2-car garage. Plus, the entire home has new vinyl flooring and has been freshly painted. With an outdoor pool, clubhouse and fitness center around the corner, this home has it all!
- Type:
- Single Family
- Sq.Ft.:
- 1,428
- Status:
- Active
- Beds:
- 2
- Year built:
- 1997
- Baths:
- 2.00
- MLS#:
- 12108584
- Subdivision:
- Cambridge At Midlane
ADDITIONAL INFORMATION
** Buyer's loan fell through right before closing- this home is ready to go! ** Seize the opportunity to purchase a beautiful townhome in a desirable golf course community within the highly-regarded Gurnee District 56/121 schools! This cozy Carlton model features 2 bedrooms, 1.5 baths, and a spacious loft, perfect for working from home or converting into a 3rd bedroom. Enjoy the open layout, a balcony off the kitchen with an island, brand-new stainless steel appliances installed in July 2024, and new carpet on two levels. Freshly painted throughout. Additional highlights include vaulted ceilings, an in-unit washer/dryer, and a 2-car garage. The lower level offers a versatile space that can serve as a family room, workout area, game room, or potential 3rd bedroom. Combining affordability with style, this townhome is the perfect place to call home. Schedule your viewing today!
- Type:
- Single Family
- Sq.Ft.:
- 1,616
- Status:
- Active
- Beds:
- 3
- Year built:
- 1997
- Baths:
- 3.00
- MLS#:
- 12122475
- Subdivision:
- Links At Midlane
ADDITIONAL INFORMATION
Experience the charm and comfort of this true 3-bedroom 2.5 bath, 3-level end unit townhouse in the coveted Links at Midlane community. With its beautifully neutral decor, this home exudes warmth and elegance, creating an inviting atmosphere that will make you want to settle in right away. The property boasts a range of upgraded designer touches, including wood plank flooring and brand-new plush carpeting throughout. Freshly painted walls enhance the bright and airy feel, while the modern appliances ensure convenience and style. The newer furnace, promising efficient climate control for year-round comfort. The kitchen is a standout feature, equipped with clean neutral cabinets, newer countertops and sliding doors that open onto a private balcony. From this serene outdoor space, you can enjoy picturesque views of the 12th fairway, blending relaxation with a touch of sophistication. This townhouse is designed to offer a spacious, home-like feel, combining the best aspects of both house and townhome living. With no updates needed, it's ready for you to move in and enjoy immediately. Whether you're seeking a peaceful retreat or an entertaining space, this property will not disappoint.


© 2024 Midwest Real Estate Data LLC. All rights reserved. Listings courtesy of MRED MLS as distributed by MLS GRID, based on information submitted to the MLS GRID as of {{last updated}}.. All data is obtained from various sources and may not have been verified by broker or MLS GRID. Supplied Open House Information is subject to change without notice. All information should be independently reviewed and verified for accuracy. Properties may or may not be listed by the office/agent presenting the information. The Digital Millennium Copyright Act of 1998, 17 U.S.C. § 512 (the “DMCA”) provides recourse for copyright owners who believe that material appearing on the Internet infringes their rights under U.S. copyright law. If you believe in good faith that any content or material made available in connection with our website or services infringes your copyright, you (or your agent) may send us a notice requesting that the content or material be removed, or access to it blocked. Notices must be sent in writing by email to [email protected]. The DMCA requires that your notice of alleged copyright infringement include the following information: (1) description of the copyrighted work that is the subject of claimed infringement; (2) description of the alleged infringing content and information sufficient to permit us to locate the content; (3) contact information for you, including your address, telephone number and email address; (4) a statement by you that you have a good faith belief that the content in the manner complained of is not authorized by the copyright owner, or its agent, or by the operation of any law; (5) a statement by you, signed under penalty of perjury, that the information in the notification is accurate and that you have the authority to enforce the copyrights that are claimed to be infringed; and (6) a physical or electronic signature of the copyright owner or a person authorized to act on the copyright owner’s behalf. Failure to include all of the above information may result in the delay of the processing of your complaint.
Wadsworth Real Estate
The median home value in Wadsworth, IL is $402,000. This is higher than the county median home value of $242,800. The national median home value is $219,700. The average price of homes sold in Wadsworth, IL is $402,000. Approximately 87.35% of Wadsworth homes are owned, compared to 12.65% rented, while 0% are vacant. Wadsworth real estate listings include condos, townhomes, and single family homes for sale. Commercial properties are also available. If you see a property you’re interested in, contact a Wadsworth real estate agent to arrange a tour today!
Wadsworth, Illinois has a population of 3,670. Wadsworth is less family-centric than the surrounding county with 29.69% of the households containing married families with children. The county average for households married with children is 38.63%.
The median household income in Wadsworth, Illinois is $98,409. The median household income for the surrounding county is $82,613 compared to the national median of $57,652. The median age of people living in Wadsworth is 49.4 years.
Wadsworth Weather
The average high temperature in July is 81.7 degrees, with an average low temperature in January of 14.6 degrees. The average rainfall is approximately 36.2 inches per year, with 39.5 inches of snow per year.
