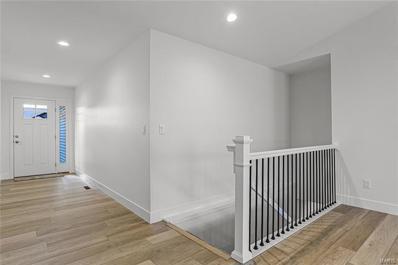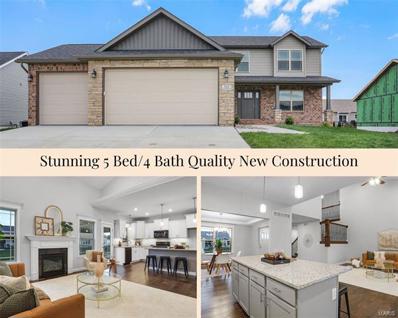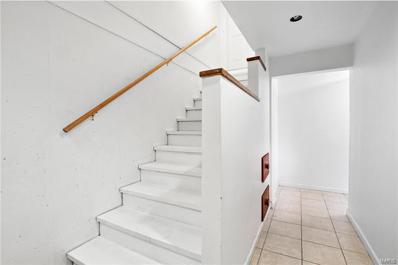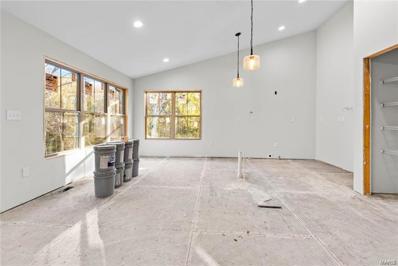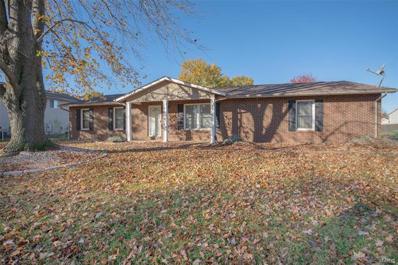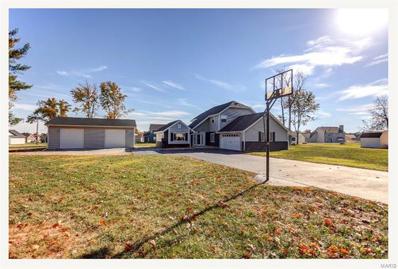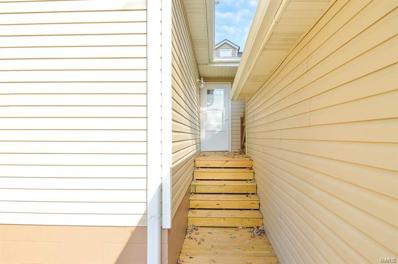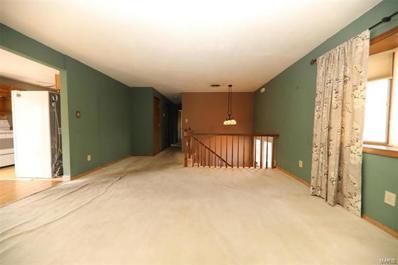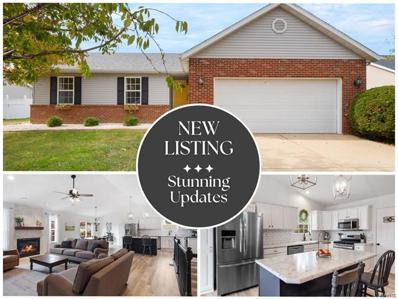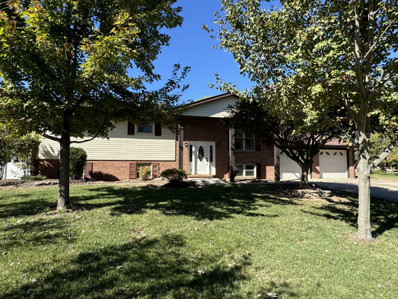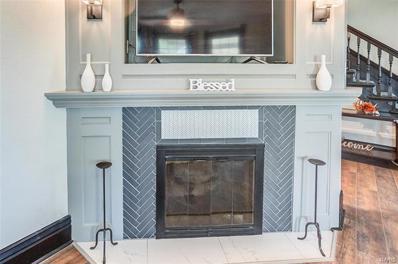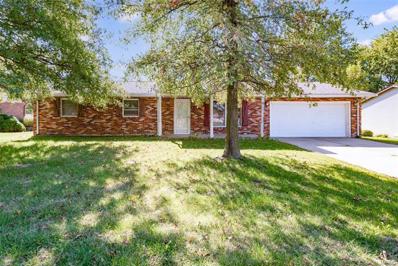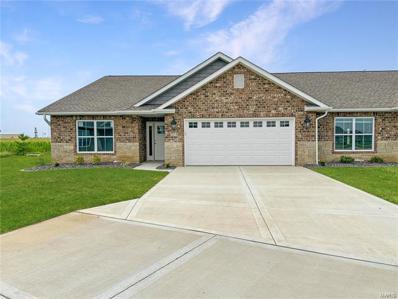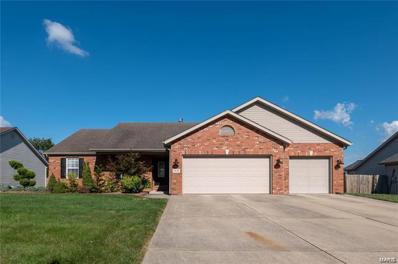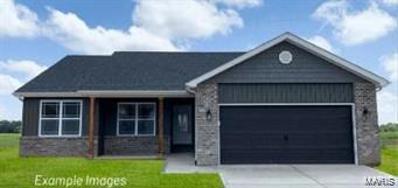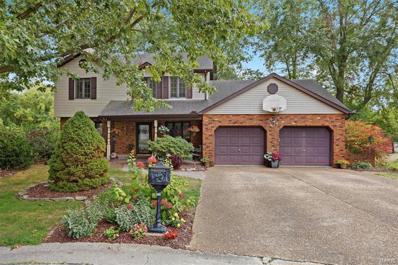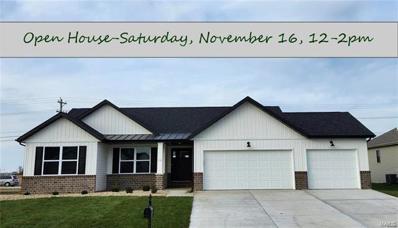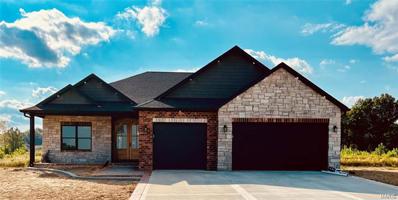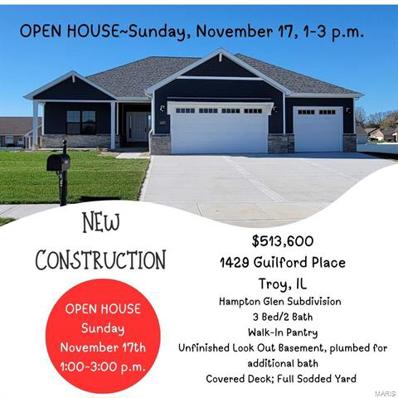Troy IL Homes for Sale
$509,900
404 Rumsfeld Drive Troy, IL 62294
- Type:
- Other
- Sq.Ft.:
- 2,849
- Status:
- NEW LISTING
- Beds:
- 4
- Lot size:
- 0.24 Acres
- Baths:
- 3.00
- MLS#:
- 24070368
- Subdivision:
- Homes/liberty Place
ADDITIONAL INFORMATION
Brand new Construction from Custom Home Builder Warren Homes! 4 Bedroom Craftsman Ranch. This is a new finish package with this home from Warren. Very open floor plan. Stacked stone floor to ceiling fire place flanked by built in. Luxurious kitchen with solid surface countertops & custom colored upgraded cabinetry with tile backsplash. Solid surface Luxury Plank flooring throughout entire main level. Ceiling fans in all bedrooms. Large finished basement with additional bedroom, full bath, & rec room. Covered patio to enjoy nice sized back yard. This is located in the new phase of Liberty place, just steps from the MCT bike trails. Close to award winning schools as well as easy interstate access.
- Type:
- Other
- Sq.Ft.:
- 3,330
- Status:
- NEW LISTING
- Beds:
- 5
- Lot size:
- 0.24 Acres
- Baths:
- 4.00
- MLS#:
- 24069720
- Subdivision:
- Homes Of Liberty Place
ADDITIONAL INFORMATION
GORGEOUS new construction, spacious 5 bedroom/4 bathroom home! Inviting foyer entrance with open staircase greets you upon entry! Main floor features a great room w/gas fireplace & mantle that opens to a stunning kitchen w/stainless Whirlpool apps (inc gas range), granite countertops, custom trimmed cabinets & large island. Also, spacious main floor master suite w/ensuite bath w/dual vanities, separate tub/shower, tile floors & large walk-in closet. Formal dining room, separate laundry room, & 1/2 bath complete the main floor. Upstairs boasts 3 generously sized bedrooms & 2nd full bath (zoned HVAC for added efficiency). Fabulously finished lower level has a large family/game room area, 4th bathroom, 5th bedroom & abundant storage space. Outside space is amazing w/covered front porch, covered back patio, level sodded yard, landscaping and oversized insulated oversized garage. This conveniently located neighborhood also has direct MCT bike trail access! (Agent has interest).
$295,000
615 Thrush Court Troy, IL 62294
- Type:
- Single Family
- Sq.Ft.:
- n/a
- Status:
- NEW LISTING
- Beds:
- 4
- Year built:
- 1989
- Baths:
- 3.00
- MLS#:
- 24069512
- Subdivision:
- Park Forest Estate
ADDITIONAL INFORMATION
Nestled in a wooded, private setting, this contemporary 2 story sits in a quiet cul-de-sac on 2 lots. Main level features wood floors and custom built-ins that add charm to the vaulted great room. The kitchen has custom maple cabinetry, Corian countertops, SS appliances and a separate step down dining area. The spacious 4-season sunroom with deck access overlooks a serene wooded area. Main floor laundry plus 1/2 bath. Upstairs the primary suite includes a spacious shower, oversized vanity, 2 closets, and a bay window with custom built-in dresser. The lower level offers a bonus room with ample closet space, wine room, and a family room or 4th bedroom with walk in closet and a patio door leading to a small backyard. Extended driveway, side-entry, 2-car garage provides generous parking and storage space. Newer retaining wall, some new windows, waterline from home to main replaced in last 10 years, new roof (2024). Close to the interstate, just 25 mins to St. Louis and Scott AFB.
$499,900
397 Bluebird Lane Troy, IL 62294
- Type:
- Other
- Sq.Ft.:
- 2,508
- Status:
- NEW LISTING
- Beds:
- 4
- Lot size:
- 3.58 Acres
- Baths:
- 3.00
- MLS#:
- 24069582
- Subdivision:
- Not In A Subdivision
ADDITIONAL INFORMATION
Welcome to this stunning new construction where modern design meets the charm of an established neighborhood! Situated on an impressive 3.58 wooded acres, this home offers the perfect blend of style, functionality, & privacy, w/ plenty of windows showcasing views of the serene backyard & visiting wildlife. Open main floor featuring a spacious eat-in kitchen finished w/ custom cabinetry & quartz countertops & flows effortlessly into the great room, w/ a cozy gas fireplace creating a welcoming atmosphere. Covered patio, one of two patios on the property, offering endless potential for future projects like a pool or garden retreat. Primary suite with beautiful views, walk-in closet and spacious bathroom. Main floor also includes a laundry room, 2 additional bedrooms, and full bath. Walk-out lower level extends your living space with family/rec room, bedroom, bath and plenty of storage. Pro photos to come as construction progresses, but why wait? Call today for your personal tour!
$210,000
336 Riggin Road Troy, IL 62294
- Type:
- Single Family
- Sq.Ft.:
- n/a
- Status:
- Active
- Beds:
- 3
- Year built:
- 1979
- Baths:
- 2.00
- MLS#:
- 24068725
- Subdivision:
- Summertree
ADDITIONAL INFORMATION
This beautiful 3-bedroom, 2-bathroom home is situated on a desirable corner lot. The inviting exterior features a wonderful and spacious front yards, with a freshly poured back patio, perfect for outdoor gatherings. Inside, you'll find a bright, open floor plan with modern finishes. The spacious living area flows into an updated kitchen, complete with stainless steel appliances. The primary suite offers a stylish ensuite bathroom, while the two additional bedrooms are perfect for family, guests, or a home office. Both bathrooms have been thoughtfully updated. 2017 Roof, 2022 Water heater, and 2023 Bathroom remodels The attached 2-car garage adds convenience and storage. Located near Route 162, local parks, schools, and shopping, this home is a perfect blend of comfort and accessibility. Schedule a viewing today!
$435,000
501 Coventry Road Troy, IL 62294
- Type:
- Single Family
- Sq.Ft.:
- 2,064
- Status:
- Active
- Beds:
- 4
- Lot size:
- 0.97 Acres
- Year built:
- 1977
- Baths:
- 4.00
- MLS#:
- 24061851
- Subdivision:
- Bethany Farms
ADDITIONAL INFORMATION
Custom touches abound throughout the home, which is on an almost one-acre lot. This beauty is in the Triad School District. This 4-bedroom, 4-bathroom was completely remodeled in 2020. The spacious layout ensures comfort. The leaded glass front door invites you into a two-story foyer! Main floor features a living room, dining room with custom cabinets and a door to the patio, totally updated kitchen with walk-in pantry, full bath and a Main Floor Primary Bedroom or Office, and a main floor laundry. The upper level, you will find a hall bathroom, two nicely sized bedrooms, and a second Primary Bedroom with En Suite bathroom. This primary bedroom features his/her closets, and a door to a maintenance-free, screened deck. A total of 4 garages. The 30 x 40 detached 2-bay garage has one side completely finished and heated and insulated (used currently as a man cave) with 12-foot walls and 10-foot doors; 2nd bay is unfinished. 2-car attached garage. All HVAC new in 2019/2020.
$489,900
1232 Scuddler Troy, IL 62294
- Type:
- Other
- Sq.Ft.:
- 2,886
- Status:
- Active
- Beds:
- 4
- Baths:
- 4.00
- MLS#:
- 24068187
- Subdivision:
- Charleston
ADDITIONAL INFORMATION
Discover refined living in this gorgeous new construction home located in the Charleston subdivision of Troy, IL. Tucked away on a peaceful cul-de-sac, this spacious 4-bedroom, 4-bath home offers an inviting blend of elegance and comfort. The main level features a formal dining room for special occasions and a bright eat-in kitchen with a charming bay window overlooking wooded views. The primary suite is a true retreat, complete with a soaking tub, walk-in shower, and ample closet space. Enjoy the convenience of an upper-level laundry room situated near the bedrooms. Additional highlights include a covered deck, ideal for relaxing or entertaining, and a 3-car garage offering plenty of room for storage. Located just minutes from interstate access, this home combines tranquility with easy commutes. Don’t miss your opportunity to make this incredible home your own!
$269,900
305 Padin Street Troy, IL 62294
- Type:
- Single Family
- Sq.Ft.:
- 1,471
- Status:
- Active
- Beds:
- 3
- Lot size:
- 0.23 Acres
- Year built:
- 1910
- Baths:
- 3.00
- MLS#:
- 24068003
- Subdivision:
- Not In Subdivision
ADDITIONAL INFORMATION
Stunning Find! This 3-bedroom, 2.5-bathroom home is waiting for you! You can move in worry-free as everything has been updated! Enjoy an oversized one-car garage, and a spacious master bedroom complete with an ensuite. Completely renovated with new kitchen cabinets and brand new appliances. Beautiful luxury vinyl plank tile and all new carpet in bedrooms! Custom order blinds on order and will be installed soon! This charm is like new construction without the new price! Your large backyard is equipped with brand new deck and fully fenced with brand new wood fence. A MUST SEE!
- Type:
- Single Family
- Sq.Ft.:
- 2,080
- Status:
- Active
- Beds:
- 3
- Lot size:
- 1 Acres
- Year built:
- 1964
- Baths:
- 2.00
- MLS#:
- 24067804
- Subdivision:
- Not In A Subdivision
ADDITIONAL INFORMATION
This peaceful three-bedroom, two-bath home has over 2000 Sq. ft. of living space. It is all brick for easy maintenance, and the heavy tree lot is on an acre. There is a large deck off the kitchen with a walkout to the patio and an extra deck for entertaining a huge gathering. Call for your private showing today.
$200,000
305 E Market Street Troy, IL 62294
- Type:
- Single Family
- Sq.Ft.:
- 1,376
- Status:
- Active
- Beds:
- 3
- Lot size:
- 0.31 Acres
- Year built:
- 1954
- Baths:
- 3.00
- MLS#:
- 24067062
- Subdivision:
- Second Wesley Jarvis Add
ADDITIONAL INFORMATION
Welcome to 305 East Market. This three bedroom and three bathroom is a gem of a home. Well maintained with a great location in the heart of Troy. Original hardwood floors throughout this home really make it special. The hardwood paneling in the kitchen and the third bedroom really set the charm of this home. The entire interior has been freshly painted. The exterior yard is so unique and beautiful. Tree cover makes for great outdoor entertaining. The shed and exterior car port storage lends tons of storage opportunities for lawn equipment and exterior seating storage. The full basement has the potential to be finished to add a load of additional space to this home. Personal property removal and deep clean are ongoing after the estate sale. Interior photos will occur after the property removal and deep clean are complete. Property is being sold as is. Dehumidifier and refrigerator in basement convey with the property.
$315,000
17 Pinebrooke Troy, IL 62294
- Type:
- Single Family
- Sq.Ft.:
- 1,456
- Status:
- Active
- Beds:
- 3
- Lot size:
- 0.26 Acres
- Year built:
- 2003
- Baths:
- 3.00
- MLS#:
- 24065736
- Subdivision:
- Meadowbrooke/3rd Add
ADDITIONAL INFORMATION
Welcome to your dream home on a serene cul-de-sac! This charming 3-bedroom, 3-bathroom residence boasts stunning curb appeal and a welcoming open-concept great room featuring a cozy fireplace. The updated kitchen shines with modern finishes, complemented by luxury plank flooring that flows throughout the main living space. Enjoy stylish updated light fixtures and the warm farmhouse aesthetic. Retreat to the primary suite, complete with a stylish updated bathroom featuring a marble top vanity and a spacious walk-in shower. Convenience is key with a main floor laundry. Step outside to a large deck with a beautiful pergola, perfect for entertaining, and a spacious fenced-in yard for privacy and play. The large finished lower level offers a versatile rec room and ample storage. Don’t miss this perfect blend of comfort and style—schedule your tour today!
$375,000
125 Sugarmill Road Troy, IL 62294
- Type:
- Single Family
- Sq.Ft.:
- 2,072
- Status:
- Active
- Beds:
- 4
- Lot size:
- 0.3 Acres
- Year built:
- 1987
- Baths:
- 3.00
- MLS#:
- 24065035
- Subdivision:
- Country Village Estates
ADDITIONAL INFORMATION
Welcome home! Lots of space in this family home in the quiet Country Village subdivision in the Triad School District. Large backyard with screened in porch and deck. Unfinished basement ready for you to finish. Open concept kitchen to living room and backyard. Formal dining and additional family room on main floor. Over sized master bedroom on second floor with master bath and walk in closet. Additional full bath and 3 bedrooms on second floor. Call your favorite Realtor for showings!
$352,000
4 Sequoia Drive Troy, IL 62294
- Type:
- Single Family
- Sq.Ft.:
- 2,490
- Status:
- Active
- Beds:
- 3
- Lot size:
- 0.22 Acres
- Year built:
- 1986
- Baths:
- 3.00
- MLS#:
- 24061984
- Subdivision:
- Forest Ridge Estates
ADDITIONAL INFORMATION
This is a must see! Located on the cul-de-sac in quiet, tree-lined Forest Ridge Estates, this home is the perfect blend of privacy and comfort. Just minutes away from shopping, the living room is the heart of the home with bamboo floors and brick fireplace. Large kitchen with attached dining area. All appliances stay including the new glass front refrigerator, washer, and dryer. Enjoy the serenity of the spa-like main floor primary suite. Jetted, tub, walk-in shower and spacious walk-in closet. The two large 2nd floor bedrooms share their own bathroom. Entertain family and friends in your backyard oasis on the deck or the in-ground pool. The partially finished basement also has a LARGE storage area complete with shelving. New windows (2024). Solar panels (2024). Tank-less hot water heater (2021). Extra-large 2 car attached garage. Make this beautiful home your own. Schedule your viewing today. It is ready for occupancy just in time for the holidays.
$327,000
125 Granary Court Troy, IL 62294
- Type:
- Single Family
- Sq.Ft.:
- 2,688
- Status:
- Active
- Beds:
- 4
- Lot size:
- 1 Acres
- Year built:
- 1980
- Baths:
- 3.00
- MLS#:
- 12191134
ADDITIONAL INFORMATION
Welcome home to this charming, newly remodeled 4 Bedroom, 2.5 Bath home located on a Cul-de-Sac in Country Village Estates. Recent rehabbing includes beautiful updated Kitchen with lots of cabinet space & all appliances, Formal Dining Room, spacious Living Room area & brand new Baths! Lower Level has a HUGE Family Room with wet bar and wood burning fireplace that leads to an outdoor patio. Nestled on a generous 1 acre lot with partial fencing around large back yard with above ground pool and large deck. Don't miss the opportunity to make this home in high desire Triad School District yours! Pre-qualified buyers with documentation only!
$294,000
511 S Main Street Troy, IL 62294
- Type:
- Single Family
- Sq.Ft.:
- 2,200
- Status:
- Active
- Beds:
- 5
- Lot size:
- 0.21 Acres
- Baths:
- 2.00
- MLS#:
- 24063623
- Subdivision:
- Brookside Add
ADDITIONAL INFORMATION
Welcome to your dream home! This beautifully renovated 4-bedroom, 2-bath home combines modern amenities w/ delightful surprises! Additional square footage from a finished third floor offers endless possibilities—whether you envision a home office, playroom, or cozy guest suite. Step inside to discover an inviting interior filled with natural light and stylish finishes. Unique features abound, including hidden doors that lead to secret nooks, adding an element of fun and surprise to your living experience. The kitchen boasts sleek countertops & state-of-the-art appliances. Outside, the welcoming patio area features a charming gazebo—an ideal spot for outdoor gatherings, morning coffee, or evening relaxation. For those interested, the home can come furnished as seen for the right price, making it move-in ready and hassle-free. Don’t miss your chance to own this exceptional property that combines comfort, style, and whimsical character in a prime location. Schedule your showing today!
- Type:
- Single Family
- Sq.Ft.:
- 1,320
- Status:
- Active
- Beds:
- 3
- Lot size:
- 0.27 Acres
- Year built:
- 1953
- Baths:
- 2.00
- MLS#:
- 24064330
- Subdivision:
- Taylor James
ADDITIONAL INFORMATION
Price listed is Starting Bid Only. Bidding starts closing 11/13/2024 @ 5 p.m. Charming and practically move in ready 3BR/2BA ranch home with a full, unfinished, walk-up basement and detached single car garage in Troy, IL! The main level features a spacious living room with lots of natural lighting, an equally spacious dining room that gives access to the kitchen that offers a gas stove/range. The remaining square footage consists of three bedrooms that all offer hard wood flooring and a full bathroom. The lower level has recently been waterproofed by Woods Basement Systems and features a wood burning stove, a storage room, a half bathroom and a utility room with washer/dryer hook-ups and a workshop area. Property will sell under auction terms and be sold AS- IS, WHERE-IS. Seller, will not make any repairs as a result of any building, occupancy, or environmental inspections. Buyer will be required to sign an Auction Purchase & Sale Agreement if final bid is accepted by Sellers.
$164,000
204 Red Bird Street Troy, IL 62294
- Type:
- Single Family
- Sq.Ft.:
- 1,320
- Status:
- Active
- Beds:
- 3
- Year built:
- 1982
- Baths:
- 1.00
- MLS#:
- 24062946
- Subdivision:
- Park Forest #5
ADDITIONAL INFORMATION
Welcome to this all brick home in the heart of Troy. You will love the large rooms that are throughout the home along with an extra 15x6 workshop/hobby area in the garage. All of the appliances stay including the washer and dryer. The living and dining room have an open concept feel and are very spacious with a lot of natural light. The laundry room is off of the Kitchen and has more cabinet storage. All of the bedrooms are larger with good closet spaces. The backyard is large, flat and has a nice concrete patio ready for entertaining. Schedule your showing today!
$347,500
618 Rhapsody Lane Troy, IL 62294
- Type:
- Other
- Sq.Ft.:
- 1,700
- Status:
- Active
- Beds:
- 3
- Baths:
- 2.00
- MLS#:
- 24062661
- Subdivision:
- Serenade Villas
ADDITIONAL INFORMATION
Take advantage of your opportunity to own an UPSCALE new construction villa in the 55+ Serenade Villas community. You'll immediately notice the quality-build when you pull up and see the beautiful brick and stone work on the front of the home. The interior features an OPEN FLOORPLAN with living room and electric fireplace with shiplap surround, kitchen with center island, upgraded cabinetry and granite countertops, dining area, all under the vaulted ceiling. The master suite offers a bath with dual vanities, walk-in closet and a tiled shower. There's also a 2nd bedroom + 3rd bedroom/office option. Enjoy the outdoors and fresh air relaxing on your covered patio. Features include luxury vinyl plank flooring, 2-car garage with storage area and more. The location is ideal, near shopping, parks, STOCKED pond, walking trail, dining and interstates. NOTE-PHOTOS/VIRTUAL TOUR OF A FINISHED HOME ARE FOR DEMONSTRATIVE PURPOSES ONLY TO DISPLAY A FINISHED PRODUCT. FINISHES MAY VARY.........
$365,000
1456 Martin Drive Troy, IL 62294
- Type:
- Single Family
- Sq.Ft.:
- n/a
- Status:
- Active
- Beds:
- 4
- Lot size:
- 0.25 Acres
- Year built:
- 2006
- Baths:
- 3.00
- MLS#:
- 24060363
- Subdivision:
- Spring Valley Estates
ADDITIONAL INFORMATION
Your Dream Home Awaits, modern Comfort in a Peaceful Setting with this move-in ready spacious ranch home in Troy. This 4-bedroom, 3-bathroom ranch offers ample living space for your family. Enjoy updated features like hardwood floors, a gourmet kitchen, and a finished basement. Experience the tranquility of suburban living in a friendly community. Relax on your covered patio and enjoy the privacy of your maintenance free vinyl fenced-in backyard. Garage equipped with EV charging capabilities.
- Type:
- Other
- Sq.Ft.:
- 1,505
- Status:
- Active
- Beds:
- 3
- Lot size:
- 0.24 Acres
- Baths:
- 2.00
- MLS#:
- 24061706
- Subdivision:
- Homes/liberty Place
ADDITIONAL INFORMATION
This is a to be built home with estimated completion date of June 2025. You will be impressed with what this home has to offer. This beautiful 3 bedroom, 2 bath home has comfort throughout. The kitchen boasts a breakfast bar with sink in the island with granite countertops. The open concept has a dining area with sliders directly to your patio. The great room can have a vaulted ceiling and an incredible switch-back stair case which leads down to your 1505 sq foot basement that includes rough-in for a bathroom, insulation blanket, egress window, passive radon system, and sump pump. The rest of the main floor features three large bedrooms. The primary suite is expansive with private en-suite with beautiful spacious shower, a large walk in closet and double vanities. The home comes with one year builder warranty, limited 10 year warranty, and a lifetime waterproofing warranty for foundation. If you jump on this home early enough you will have time to pick out colors and finishes!
$384,900
529 Taake Lane Troy, IL 62294
- Type:
- Single Family
- Sq.Ft.:
- 2,112
- Status:
- Active
- Beds:
- 3
- Lot size:
- 0.45 Acres
- Year built:
- 1987
- Baths:
- 4.00
- MLS#:
- 24061138
- Subdivision:
- Walnut Hill Lake Estate
ADDITIONAL INFORMATION
BEAUTIFUL BACK YARD OASIS! Who doesn't want to live on a lake with a pool, waterfall, firepit, covered decks & patio areas. That's not all, this home also offers a good size living room with beautiful stone fireplace & French doors accessing a covered deck for enjoying your morning coffee & watching wildlife. The eat-in kitchen boasts quartz countertops & there is a formal dining room for those family dinners. Upstairs is where the huge master bedroom with cathedral ceiling will be found. It features a full bath as well as walk-in closet. The partially finished basement has even more entertaining space with a bar, family room, full bath & lots of storage areas. Updates include water heater & HVAC in 2019; washer & dryer new is 2022; roof & siding updated in 2004. Aeration system clean out 2023. Basement bar, stools, mirror & refrigerator will stay with the home as will the buffet in kitchen with 2 stools; patio tables & chairs on covered deck, by firepit & by pool will all also stay.
- Type:
- Other
- Sq.Ft.:
- 2,100
- Status:
- Active
- Beds:
- 4
- Lot size:
- 0.25 Acres
- Baths:
- 3.00
- MLS#:
- 24059108
- Subdivision:
- The Homes Of Liberty Place
ADDITIONAL INFORMATION
Split Bedroom.......This new home has an incredible layout. Entry foyer opens to large great room, kitchen, dining combo with cathedral ceilings. The centerpiece is the modern electric fireplace flanked with custom bookcases. Another custom built in drop zone just off the garage. Beautiful kitchen cabinetry, solid surface tops and stainless appliances. Primary suite offers large bath with separate tub and shower. Main floor laundry has room for more than just a washer and dryer. Lower level offering a 4th bedroom and 3rd bath along with a family room and bonus area. Insulated 3 car garage large enough to store your vehicles plus.
$505,000
1414 Crimson King Way Troy, IL 62294
- Type:
- Single Family
- Sq.Ft.:
- 2,385
- Status:
- Active
- Beds:
- 4
- Lot size:
- 0.18 Acres
- Baths:
- 4.00
- MLS#:
- 24060565
- Subdivision:
- Shadow Wood Dev Sub
ADDITIONAL INFORMATION
Welcome to this brand new 4 bedroom ranch style home - with the possibility to be 5 bedrooms. Large foyer that greets you at the front door to this open concept home which you have the possibility of picking the finishes if you move fast. The large living room windows that look out on to your covered porch and yard bring in tons of natural light. Split floor plan so the primary bedroom is right off the laundry/mudroom which makes the entire left side of the home feel like an entire suite. Basement has a large family room 1 bedroom and a 2nd egress in the large storage area to give you the possibility of 5 bedrooms.
$512,500
609 Glendale Troy, IL 62294
- Type:
- Other
- Sq.Ft.:
- 1,944
- Status:
- Active
- Beds:
- 4
- Baths:
- 3.00
- MLS#:
- 24060097
- Subdivision:
- Stonebriar
ADDITIONAL INFORMATION
$513,600
1429 Guilford Place Troy, IL 62294
- Type:
- Other
- Sq.Ft.:
- 1,900
- Status:
- Active
- Beds:
- 3
- Baths:
- 2.00
- MLS#:
- 24024567
- Subdivision:
- Hampton Glen
ADDITIONAL INFORMATION
Penn Bldrs New Const, mins from "I" Hwy access. Preliminary specs/SUBJECT TO CHANGES... Open floorplan; raised tray LR ceiling w/beams; farmhouse style int trim. Kit includes Quartz c-tops; tiled backsplash; stainless Whirlpool appl's w/5-burner gas range; island w/sink & counter seating. @7'6"x5' pantry. Homecrest Arbor cabinets in kit/bths w/easy close dovetail drawers. Marble bath c-tops. Primary bth has a clerestory window/dbl sinks/lrg tiled shower/linen cabinet. Window & linen closet in hall bth. Elongated elec fpl w/shiplap wall trim. Tray ceiling in Primary BR. Drop zone bench inside gar entry. Quaker Manchester Low-E tilt-wash single-hung windows w/screens. Lookout bsmt. Hi-Eff HVAC. Covered frt porch; covered, composite deck w/stairs to yard. Full sodded yard; buried downspouts. Finished gar w/belt driven openers & keypad. Passive radon mitigation system. Prewired for telephone (Cat6) & television (RG6). C&Rs avail at: https://www.rlpdevelopment.com/subdivision/hampton-glen.

Listings courtesy of MARIS MLS as distributed by MLS GRID, based on information submitted to the MLS GRID as of {{last updated}}.. All data is obtained from various sources and may not have been verified by broker or MLS GRID. Supplied Open House Information is subject to change without notice. All information should be independently reviewed and verified for accuracy. Properties may or may not be listed by the office/agent presenting the information. The Digital Millennium Copyright Act of 1998, 17 U.S.C. § 512 (the “DMCA”) provides recourse for copyright owners who believe that material appearing on the Internet infringes their rights under U.S. copyright law. If you believe in good faith that any content or material made available in connection with our website or services infringes your copyright, you (or your agent) may send us a notice requesting that the content or material be removed, or access to it blocked. Notices must be sent in writing by email to [email protected]. The DMCA requires that your notice of alleged copyright infringement include the following information: (1) description of the copyrighted work that is the subject of claimed infringement; (2) description of the alleged infringing content and information sufficient to permit us to locate the content; (3) contact information for you, including your address, telephone number and email address; (4) a statement by you that you have a good faith belief that the content in the manner complained of is not authorized by the copyright owner, or its agent, or by the operation of any law; (5) a statement by you, signed under penalty of perjury, that the information in the notification is accurate and that you have the authority to enforce the copyrights that are claimed to be infringed; and (6) a physical or electronic signature of the copyright owner or a person authorized to act on the copyright owner’s behalf. Failure to include all of the above information may result in the delay of the processing of your complaint.


© 2024 Midwest Real Estate Data LLC. All rights reserved. Listings courtesy of MRED MLS as distributed by MLS GRID, based on information submitted to the MLS GRID as of {{last updated}}.. All data is obtained from various sources and may not have been verified by broker or MLS GRID. Supplied Open House Information is subject to change without notice. All information should be independently reviewed and verified for accuracy. Properties may or may not be listed by the office/agent presenting the information. The Digital Millennium Copyright Act of 1998, 17 U.S.C. § 512 (the “DMCA”) provides recourse for copyright owners who believe that material appearing on the Internet infringes their rights under U.S. copyright law. If you believe in good faith that any content or material made available in connection with our website or services infringes your copyright, you (or your agent) may send us a notice requesting that the content or material be removed, or access to it blocked. Notices must be sent in writing by email to [email protected]. The DMCA requires that your notice of alleged copyright infringement include the following information: (1) description of the copyrighted work that is the subject of claimed infringement; (2) description of the alleged infringing content and information sufficient to permit us to locate the content; (3) contact information for you, including your address, telephone number and email address; (4) a statement by you that you have a good faith belief that the content in the manner complained of is not authorized by the copyright owner, or its agent, or by the operation of any law; (5) a statement by you, signed under penalty of perjury, that the information in the notification is accurate and that you have the authority to enforce the copyrights that are claimed to be infringed; and (6) a physical or electronic signature of the copyright owner or a person authorized to act on the copyright owner’s behalf. Failure to include all of the above information may result in the delay of the processing of your complaint.
Troy Real Estate
The median home value in Troy, IL is $334,850. This is higher than the county median home value of $164,400. The national median home value is $338,100. The average price of homes sold in Troy, IL is $334,850. Approximately 68.2% of Troy homes are owned, compared to 28.74% rented, while 3.07% are vacant. Troy real estate listings include condos, townhomes, and single family homes for sale. Commercial properties are also available. If you see a property you’re interested in, contact a Troy real estate agent to arrange a tour today!
Troy, Illinois has a population of 10,858. Troy is more family-centric than the surrounding county with 39.28% of the households containing married families with children. The county average for households married with children is 30.51%.
The median household income in Troy, Illinois is $80,677. The median household income for the surrounding county is $66,882 compared to the national median of $69,021. The median age of people living in Troy is 37.9 years.
Troy Weather
The average high temperature in July is 89.3 degrees, with an average low temperature in January of 22.1 degrees. The average rainfall is approximately 43.7 inches per year, with 11.6 inches of snow per year.
