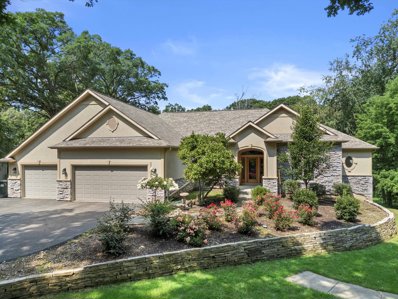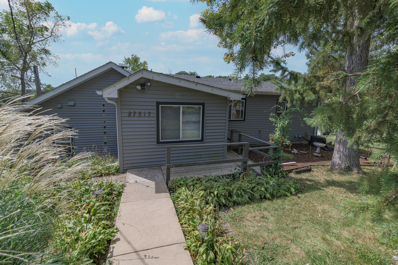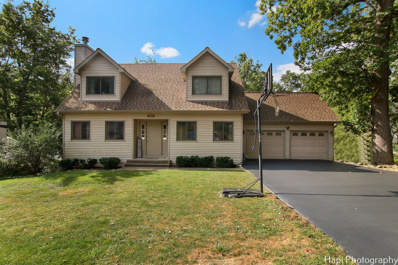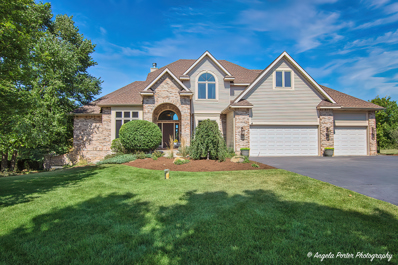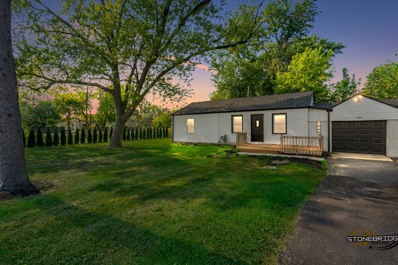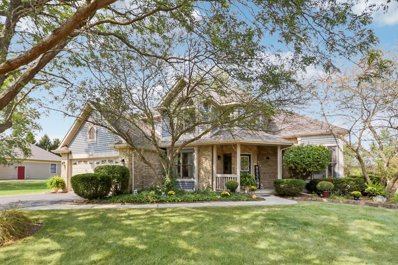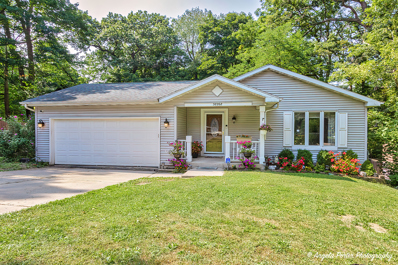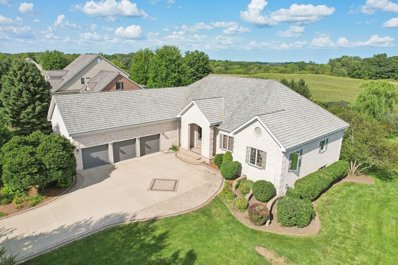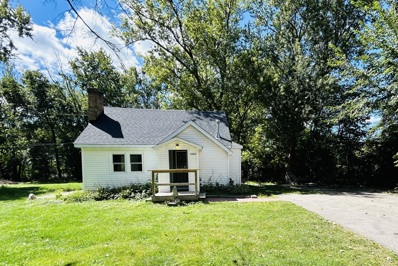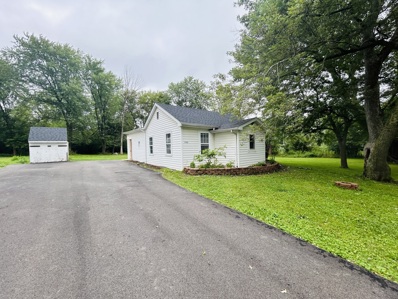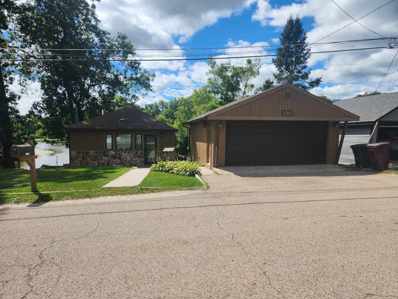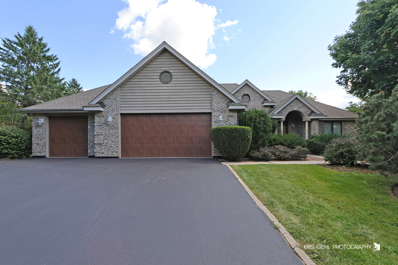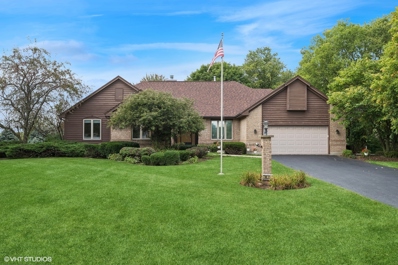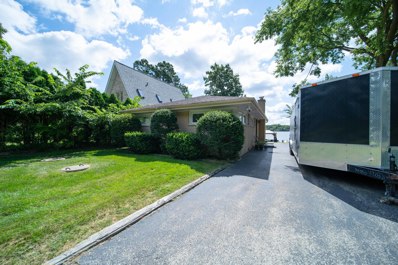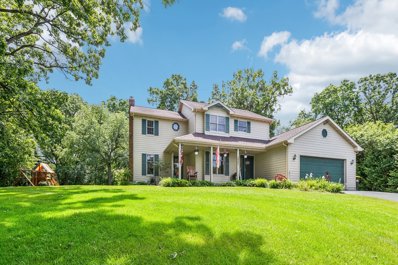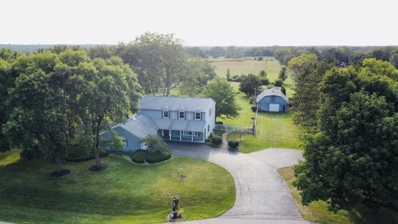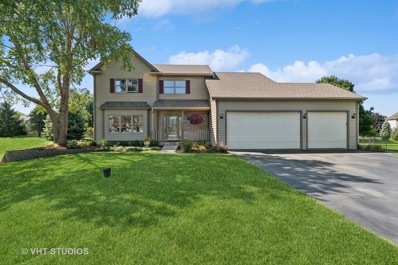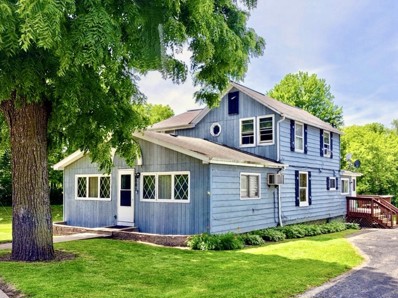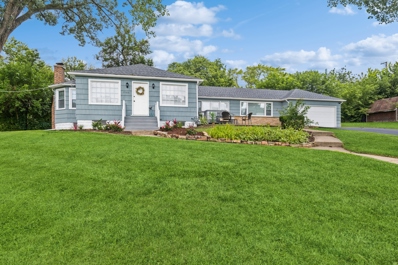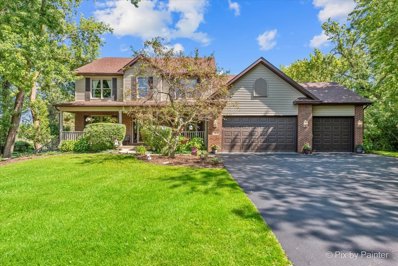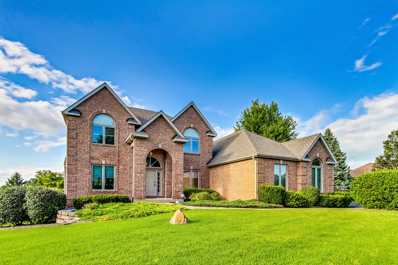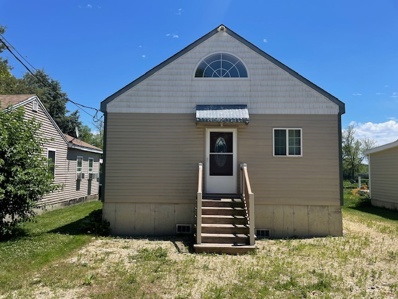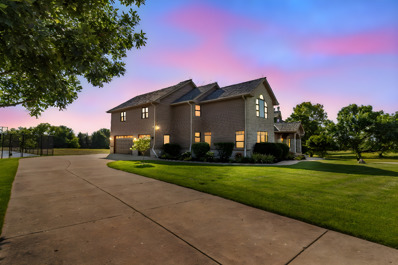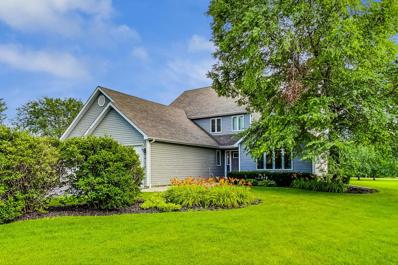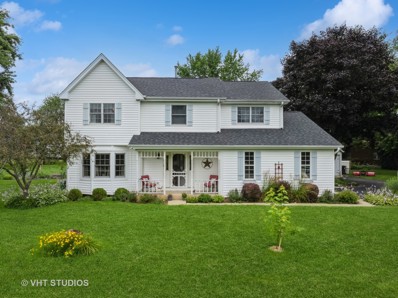Spring Grove IL Homes for Sale
- Type:
- Single Family
- Sq.Ft.:
- 5,108
- Status:
- NEW LISTING
- Beds:
- 5
- Lot size:
- 1.47 Acres
- Year built:
- 2000
- Baths:
- 4.00
- MLS#:
- 12168003
- Subdivision:
- The Preserve
ADDITIONAL INFORMATION
Discover unparalleled luxury in this magnificent home, perfectly situated on a sprawling 1.47-acre lot. Every detail has been thoughtfully designed to offer both elegance and functionality, making this property a dream come true. The main level boasts three beautifully appointed bedrooms, including a master suite with an exquisite ensuite bathroom. In addition, there is a half bath and a shared full bathroom for the other two bedrooms, all adorned with crown molding. The ceilings are expansive throughout, with a stunning 13-foot ceiling in the great room and a 12-foot ceiling in the foyer. Living spaces include a large deck overlooking the expansive backyard and wooded area, perfect for relaxation and entertainment, along with a screened 3-seasons room for bug-free summer nights. The gourmet chef's kitchen features state-of-the-art appliances, including a brand-new cooktop and double ovens, and custom cabinetry with fully upgraded 42-inch uppers. Luxury fixtures include Kohler toilets and faucets throughout. The basement offers two additional bedrooms, providing ample space for guests/possible in-law suite, and a full walk-out design with an extra set of laundry machines. A massive 3-car garage offers extensive storage space. Major updates include a roof, siding, and gutter guards all replaced in 2018 with Owens Corning Duration Shingles. The furnace and A/C were also replaced in 2018 and are equipped with Aprilaire. The home features a Pentair reverse osmosis water filtration system, a custom catalytic fireplace capable of heating the entire house during winter, and smart thermostats for easy climate control. For added convenience, there is a central vacuum system. The outdoor space is equally impressive, with the property sitting on a generous 1.47 acres, providing ample space for outdoor activities and privacy. This exceptional home combines modern conveniences with luxurious touches, creating a perfect sanctuary for your family. Don't miss the opportunity to own this stunning property!
- Type:
- Single Family
- Sq.Ft.:
- 3,608
- Status:
- NEW LISTING
- Beds:
- 4
- Lot size:
- 0.48 Acres
- Year built:
- 1970
- Baths:
- 4.00
- MLS#:
- 12164831
ADDITIONAL INFORMATION
Lake living at it's finest! This home sits on 3 lots with 105 feet of channel front overlooking Lake Nippersink. This home is all set for enjoying all the Chain O' Lakes has to offer. Freshly dredged channel, boat slip w/lift, huge 3 season room complete with brick BBQ and rotisserie, room to park your toys, decks, patio, fire pit, and two sheds! Walkout basement with workshop, 3 full baths, 4 bedrooms, spacious kitchen, and a huge living room with great lake views.
- Type:
- Single Family
- Sq.Ft.:
- 2,463
- Status:
- Active
- Beds:
- 3
- Year built:
- 2005
- Baths:
- 3.00
- MLS#:
- 12164286
ADDITIONAL INFORMATION
Gorgeous Chain O'Lakes waterfront home in a beautiful neighborhood. High and dry, not in flood zone, no flood insurance required. This wonderful home sits on a nice large lot, and has so much to offer, from the finished walk out basement, to the lovely stone fireplace, oak floors, 6 panel solid oak doors, granite counters in the kitchen to the huge composite second story deck off the kitchen overlooking the water and your pier. As you walk out your finished basement you can also sit and enjoy a very large, enclosed Florida sun room overlooking the water as well. All of that to love and enjoy plus additional garage space for toys under your oversized 2 car garage and outside additional parking for RV, etc. Such a wonderful property and location with a gorgeous home!!!! Hurry Hurry if you want a chance at this great waterfront home!
- Type:
- Single Family
- Sq.Ft.:
- 4,516
- Status:
- Active
- Beds:
- 4
- Lot size:
- 1 Acres
- Year built:
- 2003
- Baths:
- 4.00
- MLS#:
- 12163309
ADDITIONAL INFORMATION
Welcome to 3414 Forest Ridge Dr. This immaculate home sits in the desirable Forest Ridge Subdivision. This open floor plan home consists of 4 bedrooms, 3.5 bathrooms and has a full finished walkout basement. When you walk through the front door, you are greeted with a formal dining room and home office. The large living room has vaulted ceilings, gas fireplace, and beautiful built-in shelving. The kitchen is a chef's dream with newer high end Kitchen Aid appliances, 42" cabinets, and a large quartz island. The massive first floor primary suite has a beautiful tray ceiling and spacious primary bathroom with jacuzzi tub and large walk-in closet. Upstairs there are 2 large bedrooms and recently updated bathroom. There is a brand new "bonus" room/flex room in bedroom #2. The massive FULL finished walkout basement is perfect for entertaining. There is an 8x8 wine cellar and large family room area with a theatre screen and projector. There is a large deck that leads to a professionally landscaped backyard. The three-car garage has tons of storage built in. Property sits 5 minutes from the Wisconsin border. Close to the Chain of Lakes, Wilmot Mountain, restaurants, and the Metra. Come see what this great home has to offer. Recent updates are as follows: 2024: New hardwood flooring throughout the upstairs, dishwasher, "bonus room", professionally painted throughout, new toilets, fixtures, updated electrical panel. 2023: GE microwave, Kitchen Aid ovens(s), sink, disposal. 2022: New can lighting, outlets, and switches. 2019: Brand new exterior. Roof, siding, gutters, downspouts.
- Type:
- Single Family
- Sq.Ft.:
- 874
- Status:
- Active
- Beds:
- 2
- Year built:
- 1941
- Baths:
- 1.00
- MLS#:
- 12162820
ADDITIONAL INFORMATION
Back on the market! Situated on the back of the property, this corner lot is privacy-tree lined to enjoy the side and front yard as much as you enjoy your new home. This stunning partial brick ranch, located near the serene Nippersink Lake, has been fully remodeled to offer modern comfort and style. Step inside to discover new LVP flooring that adds a touch of elegance throughout the open floor plan. The heart of the home is the brand new kitchen, featuring quartz countertops and brand new stainless steel appliances, perfect for the culinary enthusiast. The property boasts a brand new bathroom, along with essential upgrades including a new furnace, AC, roof, hot water heater, well pump, and bladder, ensuring peace of mind for years to come. Energy efficiency is enhanced with newly insulated ceilings, providing a comfortable and cost-effective living environment. Nestled in a quiet neighborhood, this home offers year round paradise living while being conveniently close to shopping and recreational activities. Enjoy the proximity to the Chain O'Lakes, offering endless outdoor adventures and water activities.
- Type:
- Single Family
- Sq.Ft.:
- 2,600
- Status:
- Active
- Beds:
- 4
- Lot size:
- 1.05 Acres
- Year built:
- 1995
- Baths:
- 4.00
- MLS#:
- 12149206
- Subdivision:
- Wilmot Farms
ADDITIONAL INFORMATION
Get ready to check ALL of your boxes with this stunning custom home on a sprawling 1-acre lot in Wilmot Farms! The home's exterior received nearly $45,000 in recent upgrades including a new roof, siding, gutters, soffit, fascia, & skylights, enhancing both beauty & durability. Inside, the home boasts soaring vaulted ceilings & the main floor features an open & airy layout. Large family room connects to the dining area, separated by a multi-sided wood-burning fireplace. Modern kitchen features all stainless steel appliances & granite countertops, & you'll be sure to love the convenience of a main-level laundry room! The first-floor primary bedroom offers french doors, a spacious walk-in closet, & a luxurious ensuite bathroom with a jetted tub. Upstairs, three generously sized bedrooms provide plenty of comfort, while the full finished basement delivers endless possibilities for extra living space. Additional updates include a new ejector pump & a new water heater installed last year. Outside, the expansive backyard features a charming patio sitting area & a firepit, perfect for outdoor entertaining. Your dream home is within reach-- take action today to make it yours!
- Type:
- Single Family
- Sq.Ft.:
- 2,704
- Status:
- Active
- Beds:
- 4
- Lot size:
- 0.39 Acres
- Year built:
- 1995
- Baths:
- 3.00
- MLS#:
- 12160974
ADDITIONAL INFORMATION
Welcome to your dream home nestled in the heart of Spring Grove! This charming house offers a perfect blend of comfort and nature, giving you that cozy Northwoods feel right in your backyard. Step inside and be wowed by the vaulted ceilings, which create an airy, spacious atmosphere. The home boasts four bedrooms, including a delightful primary bedroom with its own ensuite bathroom-perfect for those mornings when you need a little extra "me" time. But wait, there's more! Head downstairs to the finished basement, complete with a bar that's just begging for game nights and social gatherings. And for those who love the outdoors, you're in for a treat. The walk-out basement leads to a fenced-in yard, where mature trees provide shade and privacy. It's like having your own personal forest retreat! Speaking of outdoor space, this property sits on a double lot, giving you plenty of room to roam. Whether you're planning epic barbecues, starting a garden, or just want a spot to lounge in the sun, this yard has got you covered. Car enthusiasts will appreciate the attached garage, while nature lovers will be thrilled to know they can walk to the Fox Chain of Lakes. Imagine spending your weekends fishing, boating, or just enjoying the serene water views. For the studious folks, Grant Community High School is just a short distance away. And if you need to commute, the Fox Lake train station is nearby, making your travels a breeze. So, why wait? This isn't just a house - it's a lifestyle waiting to happen. Come see it before someone else snags this gem! HOME is in great condition, but at this price it is being sold AS - IS.
- Type:
- Single Family
- Sq.Ft.:
- 5,300
- Status:
- Active
- Beds:
- 4
- Lot size:
- 0.91 Acres
- Year built:
- 2005
- Baths:
- 4.00
- MLS#:
- 12158749
ADDITIONAL INFORMATION
**Stunning All-Brick Walkout Ranch on Nearly an Acre** This exceptional nearly 6,000 sq. ft. all-brick ranch home boasts 5,300 sq. ft. of fully finished living space, featuring 4 bedrooms, 4 bathrooms, and a 3-car garage. Situated on almost an acre of land, the property offers a perfect blend of luxury and nature. Enjoy the serene wildlife from your expansive wraparound deck, with horse trails that lead into state park Inside, the home is adorned with Brazilian cherry hardwood floors, cherry cabinets, island, breakfast bar and granite countertops in the kitchen. Crown molding graces every room, and there's an abundance of storage space throughout. The fully finished walkout basement is an entertainer's dream, complete with a recreation room, game room, pub table room, theater room, and a versatile fourth bedroom or office space. Additionally, there is an unfinished workshop area for extra storage. This home is truly a masterpiece of design and comfort, offering a rare combination of space, elegance, and natural beauty.
- Type:
- Single Family
- Sq.Ft.:
- 1,310
- Status:
- Active
- Beds:
- 3
- Lot size:
- 0.26 Acres
- Year built:
- 1943
- Baths:
- 1.00
- MLS#:
- 12072602
ADDITIONAL INFORMATION
Welcome to this beautifully renovated, turn-key 3-bedroom, 1-bathroom home offering nearly 1,300 square feet of modern living space! Nestled at the end of a quiet dead-end street, you will feel like you are on your own oasis. This gem provides ultimate privacy with panoramic nature views in all directions! Step inside to find a move-in ready space with new windows (2023), fresh paint (2024), and stylish new luxury vinyl plank flooring throughout (2024). The kitchen features brand new countertops (2024) and plenty of wood cabinets for ample storage; perfect for both daily use and entertaining. The spacious, private backyard is ideal for outdoor gatherings, and the generous driveway offers parking for 6+ cars. The shed provides additional storage for all your outdoor essentials. With recent upgrades to include a new roof (2024), driveway (2023), and updated plumbing (2017). This home will provide comfort and peace of mind This home combines seclusion with convenience, offering easy access to recreational activities, shopping and the Metra! Be home in time for the holidays... QUICK CLOSE POSSIBLE!
- Type:
- Single Family
- Sq.Ft.:
- 960
- Status:
- Active
- Beds:
- 2
- Lot size:
- 0.62 Acres
- Year built:
- 1940
- Baths:
- 1.00
- MLS#:
- 12158298
- Subdivision:
- Fox Lake Vista
ADDITIONAL INFORMATION
Welcome to this beautifully renovated 2-bedroom, 1-bathroom home, with almost 1,000 square feet of modern living space. Nestled on over half an acre on a tranquil, dead-end street! This turnkey, move-in ready gem offers privacy and convenience in unincorporated Lake County. The spacious, private backyard is perfect for outdoor enjoyment, featuring a large deck ideal for barbecues and gatherings. Ample parking is available with a generous driveway, accommodating both you and your guests. The shed is perfect to help store all your outdoor items. Located close to recreational activities and the train, this home offers the perfect blend of comfort, style, and convenience. Quick close possible!
- Type:
- Single Family
- Sq.Ft.:
- 1,540
- Status:
- Active
- Beds:
- 3
- Lot size:
- 0.19 Acres
- Year built:
- 1950
- Baths:
- 2.00
- MLS#:
- 12153553
ADDITIONAL INFORMATION
Waterfront living at it's finest. This perfectly located channel front home sits on a gently sloping hill overlooking Nippersink Lake. beautiful lake views from your huge Terx deck. Fresh paint, newly refinished premium maple floors, and all stainless appliances. Incredibly low taxes for waterfront living make this home perfect for primary, secondary, or investment opportunity. Freshly dredged channel in 2024 make getting to the Chain O Lakes clean and easy.
- Type:
- Single Family
- Sq.Ft.:
- 3,822
- Status:
- Active
- Beds:
- 3
- Lot size:
- 1.94 Acres
- Year built:
- 1992
- Baths:
- 2.00
- MLS#:
- 12154398
- Subdivision:
- Orchard Bluff Estates
ADDITIONAL INFORMATION
Nature is calling!! This exquisite KLM-built ranch, lovingly maintained by its original owner, sits on a large lot of pristine, professionally landscaped grounds-one of the most desirable lots in this distinguished subdivision. As you approach, the home's eye-catching cedar and brick exterior immediately stands out, along with the extended driveway leading to an oversized three-car garage. Step inside, and you'll immediately appreciate the meticulous care that has gone into every detail of this home. Large, bright rooms, skylights, and the spacious, sunlit kitchen is a chef's dream, featuring elegant granite countertops, top-of-the-line stainless steel appliances, and ample space for dining and entertaining. The living room's see-through gas fireplace creates a cozy ambiance that extends into the kitchen and dining area bringing everything together. Newer, soft gray carpeting and neutral paint make this house ready to be transformed into your new home. The primary bedroom is a serene retreat, with a tray ceiling and natural light pouring in from skylights in the en-suite bath, which also features dual sinks, a soaking tub, and a separate shower. The walk-in closet is a dream with custom shelving. Two additional bedrooms, along with a full guest bath, are situated on the opposite side of the house creating an ideal layout for added privacy. The home offers practical luxuries as well, including a heated, dry-walled, and extra-deep three-car garage, perfect for your vehicles and storage needs. The full, unfinished walkout basement, with high ceilings and atrium doors, is a blank canvas ready for your personal touch and is already plumbed for an additional full bath. With just under 2 acres of your private sanctuary, this property is enhanced by a multi-level deck featuring a versatile, all-season gazebo equipped with screens and glass for year-round comfort. Some updates include a high-efficiency gas-forced air furnace, and two water heaters ( 5 years new) ensuring comfort and convenience throughout the year. This home is truly a rare find, offering the perfect blend of elegance, functionality, and prime location.
- Type:
- Single Family
- Sq.Ft.:
- 2,280
- Status:
- Active
- Beds:
- 3
- Lot size:
- 0.93 Acres
- Year built:
- 1994
- Baths:
- 2.00
- MLS#:
- 12150739
ADDITIONAL INFORMATION
Country living at is best! This brick front Ranch offers peace, solitude, great layout and charm. Nestled in the English Prairie subdivision, you will be instantly impressed by the meticulous curb appeal! Brick and cedar facade is contemporary and chic. Beautiful landscaping hug the entryway and provide a nice finish to the exterior. Inside the floorplan offers good function with wide hallways, open floor plan and good use of closet space. Large foyer opens to family room and formal dining room with hardwood floors. Family room has enormous windows taking in breathtaking private backyard views and has a warm fireplace for cozy nights! Kitchen is centrally located in this home an offers plenty of room for cooking and entertaining. Large island with seating, eat in nook with plenty of space to expand! Nice counter space, butlers pantry area and additional pantry closet are also included in this massive kitchen that overlooks large deck the tremendous views of mature trees and yard! 2 large bedrooms have nice closet space and share a hall bath and walk in linen closet! Primary suite takes in serene backyard views, has a vaulted ceiling, expansive bath with dual vanity, water closet and elevated soaker tub. Fantastic walk in closet won't disappoint, plenty of space is here for all your belongings! Finishing off the main level is a first floor laundry complete with sink, upgraded washer and dryer, large closet and counter space for folding and sorting! A large multipurpose area, it's a perfect mudroom off the 2 car garage. Basement is immense with a full foot print! Nice finished space with tons of natural light is located off the staircase and is perfect for a rec room/office or gym! If you need more space, walk into the unfinished area to find additional rooms for any and all needs. Backyard is deep with nice areas of large trees, landscaping and fire pit area. Backyard also houses an extra large and wide 2nd garage ready for storage, workshop capability! The sky's the limit, this home is perfect for so many reasons and ways! Close to downtown area, natural parks with trails and farm to table providers!
- Type:
- Single Family
- Sq.Ft.:
- 980
- Status:
- Active
- Beds:
- 3
- Lot size:
- 0.41 Acres
- Year built:
- 1960
- Baths:
- 1.00
- MLS#:
- 12152375
- Subdivision:
- J L Shaws
ADDITIONAL INFORMATION
Beautiful 3BD/1BA RANCH home with heated 2.5 car garage. Seller is willing to leave some of the furniture if buyer wants it.This home sits high and dry with no flood insurance required with panoramic views of the lake. Hardwood floors, floor to ceiling windows that face the water. Lake views and a stacked stone gas fireplace highlight the living room. Spacious kitchen with white cabinetry abundant lighting, quartz counter tops and stainless steel appliances. 10' Andersen patio doors lead to over 1000 sq ft of lake view deck. 2 recessed boat slips with permanent dock and 110' of seawall with power at each slip for powered boat lifts. The trailer you see on the driveway does not come with the house and will be removed prior to closing
- Type:
- Single Family
- Sq.Ft.:
- 2,692
- Status:
- Active
- Beds:
- 4
- Lot size:
- 0.71 Acres
- Year built:
- 1990
- Baths:
- 3.00
- MLS#:
- 12145762
- Subdivision:
- Nottingham Woods
ADDITIONAL INFORMATION
Stunning Custom-Built Home in Nottingham Woods with Top-Rated Schools and VA Assumable Loan! Welcome to this meticulously maintained custom-built home in the highly sought-after Nottingham Woods community, where privacy meets convenience. Nestled on a large, tree-lined lot, this residence offers a serene retreat while still providing easy access to top-rated schools, making it perfect for families. Step inside to a spacious and thoughtfully designed layout, featuring an enormous kitchen equipped with Thomasville soft-close cabinets, a center island, and plenty of counter space-ideal for both everyday meals and entertaining guests. The living room invites you to relax by the cozy gas fireplace or step through the glass sliders to enjoy your morning coffee on the stunning back deck, overlooking a private, wooded yard. This home offers plenty of versatility with a family room that can be tailored to your lifestyle and a convenient first-floor laundry room. The oversized primary bedroom is a true sanctuary, complete with dual walk-in closets and a luxurious full bath featuring a jetted tub for ultimate relaxation. Need more space? The large rec room in the basement is perfect for a home office, gym, or playroom. The exterior of the home is as impressive as the interior, with low-maintenance Hardy Board siding and a super wide side apron next to the 2-car garage, providing ample parking or storage space. Recent updates include a new A/C (2023), deck staining (2022), and a water heater (2020). To top it all off, this home comes with a VA assumable loan at an incredible 2.5% interest rate-an exceptional opportunity for qualified buyers. Don't miss out on this rare find in Nottingham Woods, where comfort, style, and value converge.
- Type:
- Single Family
- Sq.Ft.:
- 2,466
- Status:
- Active
- Beds:
- 4
- Lot size:
- 2.3 Acres
- Year built:
- 1971
- Baths:
- 3.00
- MLS#:
- 12144940
- Subdivision:
- Paddock Estates
ADDITIONAL INFORMATION
Welcome to the Country! After 33 years in the family this stunning home in Equestrian Paddock Estates of Spring Grove, IL is searching for new homeowners. A true classic cozy two story home with ample space for a growing family! Step inside for a well cared for home looking for your finishing touches. Large living room off main entrance, family room with a natural fireplace for cozy IL winters. Separate dining room off the kitchen for all entertaining. Upstairs you will find all 4 bedrooms with a large master suite. The true WOW factor lies in this beautiful backyard with 2 acres for your own horses to call home, and nature views of all the midwest seasons! Plus riding trails within the Paddock Estates neighborhood. Too much to list, come see today!
- Type:
- Single Family
- Sq.Ft.:
- 2,910
- Status:
- Active
- Beds:
- 4
- Year built:
- 1998
- Baths:
- 4.00
- MLS#:
- 12121907
- Subdivision:
- Pine Meadow
ADDITIONAL INFORMATION
DELIGHT IN THIS BEAUTIFULLY MAINTAINED 4 bedroom, 3.1 bathroom two story home nestled on almost one acre in desirable Pine Meadow Estates! The stunning renovated eat in kitchen is truly a CHEF'S DREAM with an abundance of gleaming maple cabinetry, quartz countertops, tiled backsplash and black stainless appliances! Just off of the kitchen is a cozy vaulted family room featuring a gas fireplace, and sliding doors to the backyard. The separate dining and living room will accommodate entertaining and holiday dinners nicely! A newly remodeled powder room is adjacent to the kitchen and the large mudroom with a newer washer and dryer is conveniently located off of the 3 car garage entrance. As you ascend to the second level you will find a spacious primary suite, boasting vaulted ceilings, a walk in closet and relaxing spa like bathroom with a skylight, whirlpool tub, separate shower and double bowl vanity. The 3 additional 2nd level bedrooms are roomy and are serviced by a full bathroom. JUST WAIT, THERE IS SO MUCH MORE! The finished English basement offers a huge rec room with a fireplace and is ideal for cheering on your favorite team on the big screen tv at football parties, (tv is included) or space to create an in law suite with the full basement bathroom. There is ample storage space in this finished space as well. Newer refinished hardwood flooring and neutral paint colors flow throughout this meticulous home! THE HEAT IS ON this summer, but you will be refreshed and cool in the backyard pool! Surrounded by a huge deck designed for barbeques and entertaining, water volleyball and basketball, or just a day of floating beckons you to this sparkling heated pool! An adjacent dog run is fenced for your Fido also! So much NEW in this much loved home; NEWER furnace, hot water heater, Generac generator, and A/C, NEWER driveway replacement, NEWER siding, shed and deck stain, NEWER kitchen and bathroom, NEWER winter pool cover, NEWER indoor and outdoor lighting, NEWER mud room sink, NEW water softener, NEW professional tree trimming and landscaping and SO MUCH MORE! Please see the Additional Information tab for the Home Improvement List. LOOKING FOR OUTDOOR ADVENTURE? Located between Fox Lake, Twin Lakes and Lake Geneva for boating, skiing and fishing, Wilmot Mountain and Grand Geneva for skiing, snowboarding, and skating, the activity possibilities are endless! Surrounded by the walking path and parks, just minutes to the schools, shopping and dining, close to the Metra and expressway, and located in the highly regarded School District 2 and 157, isn't it time to make 2313 S. Hidden Trail your NEW LAST ADDRESS?!
- Type:
- Single Family
- Sq.Ft.:
- 2,128
- Status:
- Active
- Beds:
- 4
- Lot size:
- 1.51 Acres
- Baths:
- 1.00
- MLS#:
- 12015926
ADDITIONAL INFORMATION
This Amazing property is a unique & special haven offering unlimited fun and memories for all generations!! It's 1.5 acres has a large rolling Creek cascading the full back length of the property. There's spectacular views of nature and ever glistening water amongst the various special gardens dotted throughout. Enjoy the Glorious panoramic views all day long from the comfort of your home on the High Ground. There are countless fun-filled activities to be exclusively enjoyed right in your own backyard! Great fishing, swimming, or canoeing. Follow the creek through the conservation area all the way out to the Chain O' Lakes! It's nature lovers galore! With the many private nooks, ample space, and a large fire pit along the water, it's the perfect place for gatherings, growing up, or simply enjoying life to the fullest doing what you love! Relax and soak it all in while swinging on the hammock. Grab some grapes from the mini vineyard, read a book by the river, the possibilities are endless! Great place for vacation rentals and Retreats as well! Lots of possibilities with the spacious Walkout basement with windows & a view leading out to the beautifully terraced slopes. Plenty of room for all your toys, equipment or storage within the second basement & workshop in the back. The 2128 square foot home has 4 bedrooms, an office, an amazing spa-like jacuzzi, and a spacious all-season back room offering more panoramic views with double sliding door access onto the large party deck overlooking the water. Come take in the gently rolling stream and invigorating sights and sounds of nature while watching The Glorious sunset over the water every evening. Go for a stroll in the charming and friendly historical district. Beautiful parks, trails, amenities, and school all within walking distance. Home is being offered as is, but with a little TLC, you can create your Paradise on Earth!
- Type:
- Single Family
- Sq.Ft.:
- 3,320
- Status:
- Active
- Beds:
- 3
- Lot size:
- 0.39 Acres
- Year built:
- 1936
- Baths:
- 2.00
- MLS#:
- 12136427
ADDITIONAL INFORMATION
Absolutely beautiful 3 Bedroom 2 bath ranch home with basement in Spring Grove! Feel like your living in a resort! Almost 1/2 an acre, huge lot. This home has been completely refreshed and updated throughout! Gleaming hardwood flooring. New light fixtures. Newly updated kitchen with all new stainless steel appliances. Gorgeously updated bathrooms. Freshly painted drywall, trim, and doors. 3 really nice sized bedrooms. Wood burning fireplace. New blinds. Brand new roof. Brand new air conditioner. Newer water heater. Garage is super clean and freshly painted walls and floor. Exterior wood has been completely repainted. Huge driveway with plenty of parking and brand new asphalt. Shed on property is being sold as-is. Come make this your home today!!
- Type:
- Single Family
- Sq.Ft.:
- 4,572
- Status:
- Active
- Beds:
- 5
- Lot size:
- 1.86 Acres
- Year built:
- 2001
- Baths:
- 4.00
- MLS#:
- 12127068
- Subdivision:
- The Preserve
ADDITIONAL INFORMATION
Welcome to your dream home in The Preserves of Spring Grove! This stunning property greets you with a large front porch and professional landscaped 2 acre lot. As you step inside, the grand two-story foyer is flanked by the formal living room and formal dining room to give a more traditional feel. Notice the beautiful hardwood floors throughout the main level. The large family room showcases a 2 story brick fireplace and opens to the kitchen area. Kitchen outfitted with granite countertops, oak cabinetry, stainless steel appliances, an island, and eat-in table space is a chef's dream. Adding to the convenience of this home is the first-floor laundry. Rounding out the main level is a cozy screened-in porch off the kitchen perfect for summer nights. Upstairs, the large primary suite features a dual vanity, separate shower, and a large soaking tub. Three additional bedrooms with ample closet space and full bath complete the second level. The spacious basement offers a large rec room, a fifth bedroom, an additional bathroom, a second kitchen, and a bar area making it the perfect entertaining space. Step outside to your own private oasis with an in-ground pool and a two-acre lot. A heated garage adds the finishing touch to this exceptional home. Updates include- Furnace & A/C 2023, Hot Water Heater- 2019, and Roof- 2018. Don't miss out on this extraordinary property!
- Type:
- Single Family
- Sq.Ft.:
- 4,340
- Status:
- Active
- Beds:
- 4
- Lot size:
- 1 Acres
- Year built:
- 2004
- Baths:
- 4.00
- MLS#:
- 12122111
- Subdivision:
- Forest Ridge
ADDITIONAL INFORMATION
All new exterior in 2023 including: Windows, Roof, Siding, Gutters! Welcome to this gorgeous former KLM model home that perfectly blends elegance and modern living. As you enter the open foyer, you're greeted by stunning marble floors that introduce the formal living and dining rooms, both featuring crown moldings and recessed lighting.The spacious two-story family room is a highlight with its floor-to-ceiling stone fireplace, windows that bring the outside in and hardwood floors. The gourmet kitchen is fully equipped with granite countertops, stainless steel appliances, a planning desk, and an island. Entertaining will be a breeze with an eating area opens to a cozy wood deck, ideal for outdoor dining while taking in the endless views! On the first floor, you'll find a versatile den/office with two sets of French doors, laundry room and half bath. Head upstairs to the primary ensuite; A true sanctuary with a vaulted ceiling and two closets. The primary bath offers double vanities, a linen closet with a laundry drop, a private water closet, a whirlpool tub, and a walk-in shower! Upstairs, there are three additional bedrooms with large closets. The lower-level walkout is perfect for entertaining, featuring a custom bar with marble counters, a huge rec room, and a fully equipped theater room with included furniture and plenty of storage. Step outside to a paver patio and an upper-level deck that overlook a beautifully landscaped one-acre lot where you will enjoy gorgeous sunset views! Your lawn will always be look great with the convenience of a sprinkler system! Spring Grove is home to award-winning schools, state championship sports teams, breathtaking views and a warm and welcoming community. Located 50 mins from O'Hare and Milwaukee Airports and just 15 minutes from Lake Geneva, WI and the Metra Station. Don't miss the opportunity to make this exceptional property yours! Welcome home!
- Type:
- Single Family
- Sq.Ft.:
- 700
- Status:
- Active
- Beds:
- 1
- Year built:
- 1940
- Baths:
- 1.00
- MLS#:
- 12123168
ADDITIONAL INFORMATION
Updated waterfront home with a newer boat lift. Sold As-Is
- Type:
- Single Family
- Sq.Ft.:
- 5,500
- Status:
- Active
- Beds:
- 4
- Lot size:
- 0.98 Acres
- Year built:
- 2004
- Baths:
- 5.00
- MLS#:
- 12122644
- Subdivision:
- Sundial Farms
ADDITIONAL INFORMATION
Experience luxury living in this custom-built stone and cedar two-story home, nestled on a beautifully landscaped one-acre corner lot in the sought-after Sundial Farms community. Step inside to be greeted by a spacious open floor plan, elevated ceilings, and beautiful arched walls, all showcasing stunning views of the spacious backyard. This home boasts 4 bedrooms, 4.1 bathrooms, and an impressive 5,500 square feet of living space. The property features two luxurious primary suites, with one conveniently located on the main floor. Multiple living areas include a second-floor family room and a lower-level great room with a bar, perfect for entertaining. A standout feature is the unique 6-car, two-story garage, offering a heated main-level Spancrete 3-car garage and an additional 3-car garage/workshop on the lower level. Outdoors, a full-size multi-court with FlexCourt tiles, Lifetime Goalsetter Basketball Hoops, and 12-ft. gates is ideal for tennis, pickleball, or basketball enthusiasts. Recent updates enhance the home's appeal, including a new furnace, LED smart lighting throughout, a 24-inch thick concrete driveway, a full security system, roof lightning rods, and a radon mitigation system. The well-maintained cedar shake roof, dual-zoned HVAC system, app-controlled garage doors, surge protection, new well pressure tank (2020), reverse osmosis systems, wood blinds, new A/C condenser (2021), new sump pump (2021), and new landscaping (2024) add further value. Additionally, NEW red oak wood herringbone floors were just installed in the main-level primary ensuite (August 2024), the main-level cherry hardwood floors were refinished in a rich walnut stain (August 2024), an invisible fence was installed in front and backyard (2024), and a new epoxy garage floor is set to be completed in September 2024. Sundial Farms offers more than just a home-it's a lifestyle. The neighborhood features Meadowsweet Ranch, a horse boarding facility, and an equestrian trail entrance leading to Chain O' Lakes State Park. Conveniently located near the Metra Train and Route 12 for easy commuting and just 20 minutes from Lake Geneva. Don't miss your chance to enjoy serene country living in a highly desirable community!
- Type:
- Single Family
- Sq.Ft.:
- 3,071
- Status:
- Active
- Beds:
- 3
- Lot size:
- 0.75 Acres
- Year built:
- 1994
- Baths:
- 3.00
- MLS#:
- 12099563
- Subdivision:
- English Prairie
ADDITIONAL INFORMATION
Welcome to the open floor plan you've been searching for! Step inside to this cheerful home and be greeted by the living room and dining room combo! The back of the home is set up perfectly for entertainment! The spacious kitchen is full of natural light and offers an abundance of storage, island and eating area. The kitchen seamlessly opens to the two-story great room that offers a cozy fireplace! Relax in your main level primary en-suite that features two walk-in closets and luxurious amenities and private access to the deck. Upstairs, the versatile loft area can be used as an exercise space, home office, or library. Two additional bedrooms and a shared hall bath complete the 2nd level. The full basement is perfect for storage or awaiting your creative ideas! 3+ car garage. Outside you will enjoy the gorgeous flat and well-manicured lot in beautiful Fox Bluff Estates! Recent updates include newer siding, garage doors, gutters, A/C, and a sliding glass door.
- Type:
- Single Family
- Sq.Ft.:
- 2,225
- Status:
- Active
- Beds:
- 4
- Lot size:
- 0.93 Acres
- Year built:
- 1987
- Baths:
- 3.00
- MLS#:
- 12066596
- Subdivision:
- Spring Dale Trails
ADDITIONAL INFORMATION
This Spring Grove gem is nestled on a picturesque street with charming homes on large lots, offering privacy within a friendly neighborhood setting. Pride of ownership is evident throughout this Spring Dale Trails home, featuring 4 bedrooms, 2.5 baths, and a total of 4.5 car garage space split between two separate garages, all on nearly a 1-Acre lot. The MAIN floor boasts an open-concept family room adjoining an updated eat-in kitchen, equipped with stainless steel appliances, including a Wolf stove, Miele dishwasher, black walnut countertops, and shaker-style KraftMaid cabinets with soft-close doors. French doors provide a seamless transition from the kitchen/family room to a large deck and expansive backyard with vegetable garden beds. The separate dining room is adorned with wainscoting, crown molding, and custom-built corner cabinets, and also offers access via French doors to a delightful three-seasons room. This room opens directly to the deck and backyard, perfect for indoor/outdoor enjoyment. The SECOND level houses all four spacious bedrooms. The primary bedroom features vaulted ceilings, a walk-in closet with organizers, and an updated ensuite bath. The second bedroom is equally spacious, with vaulted ceilings and a walk-in closet. The 900+ SqFt BASEMENT features multiple nooks and spaces for storage, a laundry room with washer and dryer, a separate area with home mechanicals, and ample additional storage. The detached 2.5-car garage is equipped with both AC and Heating as well as 9-foot ceilings. ADDITIONAL HOME HIGHLIGHTS: 2024 Basement Stairs, 2024 Luxury Vinyl Tile (LVT) Basement Flooring, 2024 Electrical Service Panel, 2023 Roof, 2022 Asphalt Driveway, 2018 Lenox Furnace and AC, 2016 Vinyl Siding, Aluminum Facia & Soffit and Gutters, Well & Septic (1220 Gallon) Chlorinated 2020, Solid 6-Panel Doors Throughout, Schlage Plymouth Grade AAA Door Hardware, Jeld Wen Windows. DETACHED GARAGE: 2024 Vinyl Siding, 2023 LED Lighting, 2023 Forced Air Furnace, 2022 Roof, 2020 Wall 15,000 BTU AC unit, 9-ft Ceilings, Insulated & Drywalled, 100 Amp Sub Panel with 220 Circuit - 1996 Build. This home is in a prime location, just 10 minutes from Chain of Lakes State Park and Wilmot Ski Hill & Tubing Park. It's also close to a neighborhood park and a bike path that leads to downtown Spring Grove. Discover all this and more - COME SEE FOR YOURSELF!


© 2024 Midwest Real Estate Data LLC. All rights reserved. Listings courtesy of MRED MLS as distributed by MLS GRID, based on information submitted to the MLS GRID as of {{last updated}}.. All data is obtained from various sources and may not have been verified by broker or MLS GRID. Supplied Open House Information is subject to change without notice. All information should be independently reviewed and verified for accuracy. Properties may or may not be listed by the office/agent presenting the information. The Digital Millennium Copyright Act of 1998, 17 U.S.C. § 512 (the “DMCA”) provides recourse for copyright owners who believe that material appearing on the Internet infringes their rights under U.S. copyright law. If you believe in good faith that any content or material made available in connection with our website or services infringes your copyright, you (or your agent) may send us a notice requesting that the content or material be removed, or access to it blocked. Notices must be sent in writing by email to [email protected]. The DMCA requires that your notice of alleged copyright infringement include the following information: (1) description of the copyrighted work that is the subject of claimed infringement; (2) description of the alleged infringing content and information sufficient to permit us to locate the content; (3) contact information for you, including your address, telephone number and email address; (4) a statement by you that you have a good faith belief that the content in the manner complained of is not authorized by the copyright owner, or its agent, or by the operation of any law; (5) a statement by you, signed under penalty of perjury, that the information in the notification is accurate and that you have the authority to enforce the copyrights that are claimed to be infringed; and (6) a physical or electronic signature of the copyright owner or a person authorized to act on the copyright owner’s behalf. Failure to include all of the above information may result in the delay of the processing of your complaint.
Spring Grove Real Estate
The median home value in Spring Grove, IL is $450,000. This is higher than the county median home value of $207,300. The national median home value is $219,700. The average price of homes sold in Spring Grove, IL is $450,000. Approximately 87.83% of Spring Grove homes are owned, compared to 9.25% rented, while 2.92% are vacant. Spring Grove real estate listings include condos, townhomes, and single family homes for sale. Commercial properties are also available. If you see a property you’re interested in, contact a Spring Grove real estate agent to arrange a tour today!
Spring Grove, Illinois has a population of 5,847. Spring Grove is more family-centric than the surrounding county with 43.08% of the households containing married families with children. The county average for households married with children is 37.26%.
The median household income in Spring Grove, Illinois is $117,790. The median household income for the surrounding county is $82,230 compared to the national median of $57,652. The median age of people living in Spring Grove is 44.6 years.
Spring Grove Weather
The average high temperature in July is 82.1 degrees, with an average low temperature in January of 13.9 degrees. The average rainfall is approximately 36 inches per year, with 42.7 inches of snow per year.
