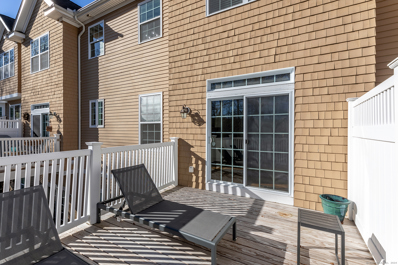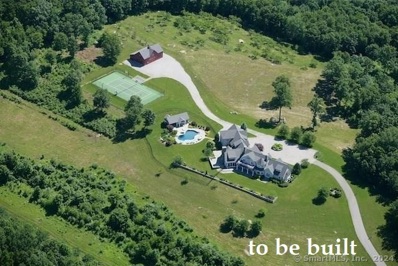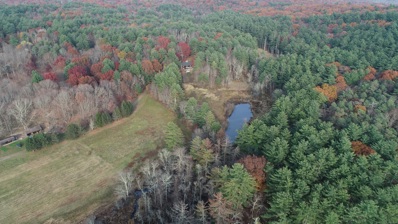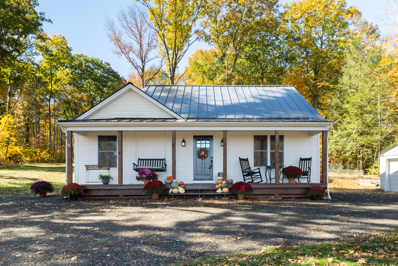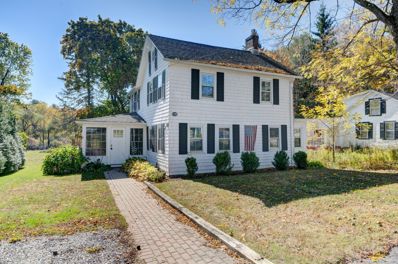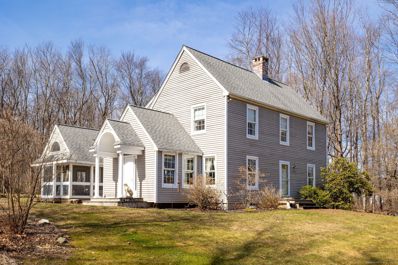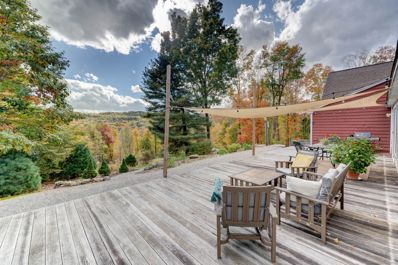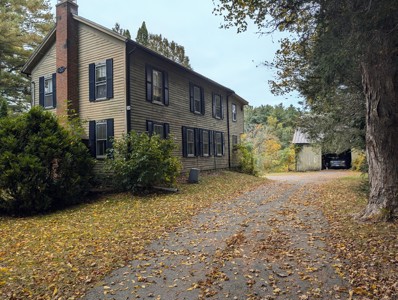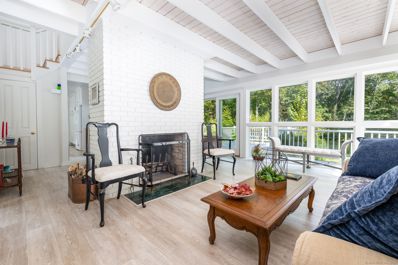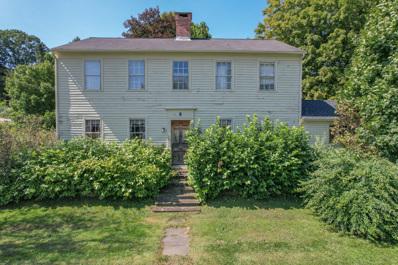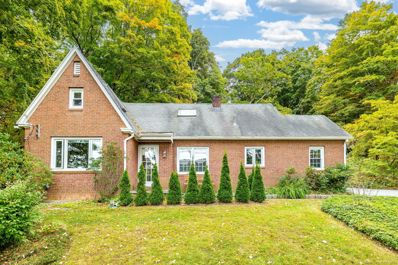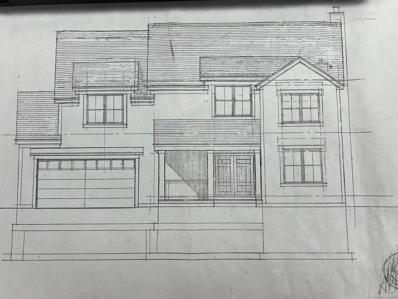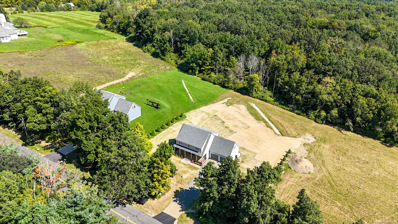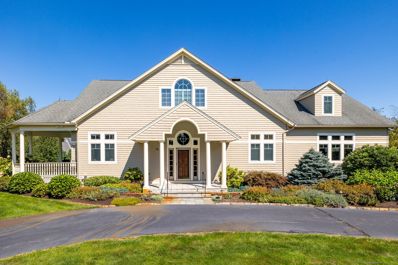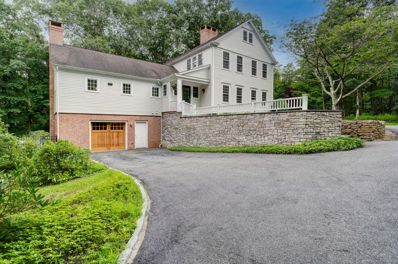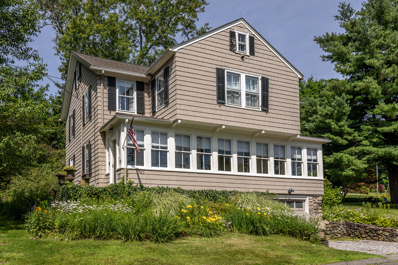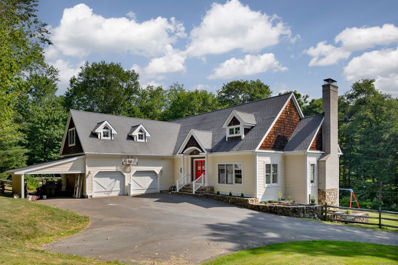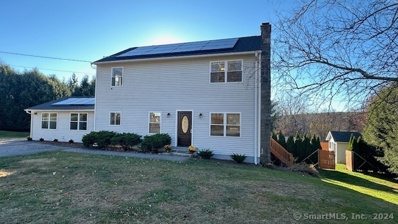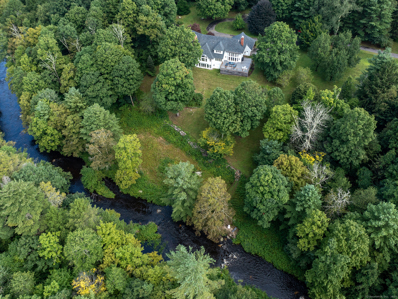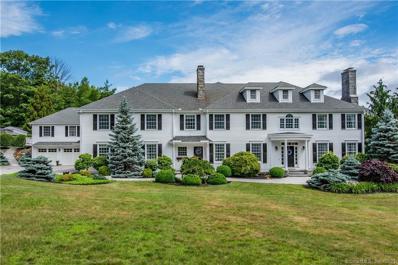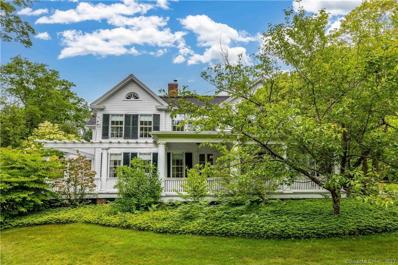Litchfield CT Homes for Sale
- Type:
- Condo
- Sq.Ft.:
- 1,972
- Status:
- Active
- Beds:
- 3
- Year built:
- 2007
- Baths:
- 3.00
- MLS#:
- 24059805
- Subdivision:
- N/A
ADDITIONAL INFORMATION
Opportunity to live in storied Litchfield with few home ownership cares. Home has been very well taken care of and can be expected to provide many years free of serious problems. Condominium Association provides Club House, pool, basketball, and other facilities. Location is within short distances of amazing architectural, artistic, cultural, educational, environmental, and historic treasures -- all incorporated in an old-time, but forward-looking, community. Small sampling: 2 Historic Districts; many significant homes dating from the early 1700's to today; White Memorial Foundation with its 4,000 acres of preserved land open to all; excellent schools (public and private); numerous land trust, State, and privately-owned properties dedicated to enjoyment by those who take advantage of them; burgeoning attendance at major music events; proximity to excellent skiing slopes; and much, MUCH more. There are very few alternatives on the market for "getting in on" this possibility to sample what's here at a reasonable cost.
$3,200,000
1222 Bantam Road Litchfield, CT 06750
- Type:
- Single Family
- Sq.Ft.:
- 6,200
- Status:
- Active
- Beds:
- 6
- Lot size:
- 25.05 Acres
- Baths:
- 7.00
- MLS#:
- 24058739
- Subdivision:
- Bantam
ADDITIONAL INFORMATION
A Luxurious Country Estate between New York and Boston! Nestled to the North of rural Litchfield, CT, offering the perfect blend of privacy and accessibility. Set on over 25 acres of natural beauty, the custom-built home will be designed and built with quality craftmanship and attention to detail. This magnificent retreat will provide 5 Bed, 4.5 Bath in the 5,000 square foot residence with open floor plan, high ceilings and 3 car garage. Set far back from the road, head down the charming country driveway with pastoral views on either side . Unwind in luxury and enjoy an amazing lifestyle of casual, yet sophisticated living in quintessential Litchfield conveniently located just 30 minutes by plane from both New York and Boston, and 90 minutes from Washington, DC. Complete privacy for enjoying nature, hiking, or possible development. Additional features: 1 Bedroom 1.5 bath 1,200 sqft guest house w/ 2 car garage, I/G pool with pool house, tennis court, central air, backup generator, state of the art technology, 200+ AMP service, gated entry. Whether for grand entertaining or everyday living, the ultimate beauty will bring you an experience comfort, elegance, and natural beauty. Ideally situated near private schools, and only 10-15 minutes to excellent dining and shopping in the villages of Litchfield, Morris, and Bantam. Let's build your dream home or compound here.
- Type:
- Single Family
- Sq.Ft.:
- 1,232
- Status:
- Active
- Beds:
- 3
- Lot size:
- 15 Acres
- Year built:
- 1978
- Baths:
- 3.00
- MLS#:
- 24025695
- Subdivision:
- N/A
ADDITIONAL INFORMATION
Experience the allure of this private country retreat, set back from the road on 15 tranquil acres. This 3-bedroom, 2.5-bath high ranch boasts a spacious country-style kitchen, a serene creek, and a scenic pond. Wander through two expansive fields with fruit trees, a barn, and inviting wooded areas ideal for exploration. Adjoining the 4,000-acre White Memorial Wildlife Sanctuary, this property is a true haven for nature enthusiasts. Recent upgrades include a new roof installed in October 2024. Don't miss the chance to explore all this exceptional property has to offer! Consider making this property your own or subdividing for investment opportunity.
- Type:
- Single Family
- Sq.Ft.:
- 1,408
- Status:
- Active
- Beds:
- 3
- Lot size:
- 1.83 Acres
- Year built:
- 2017
- Baths:
- 2.00
- MLS#:
- 24053887
- Subdivision:
- Northfield
ADDITIONAL INFORMATION
This newly built modern country ranch offers single level living at its best in the beautiful town of Litchfield! From the dream front porch for sipping your morning coffee, to enjoying nights around the firepit on the beautiful rear patio, this house offers plenty of outdoor space with almost 2 acres and a detached two car garage. Inside you'll find a spacious kitchen that will please the cook in the family with a large island, granite countertops, deep farmhouse sink, and a gas range with a beautiful exhaust hood. French doors from the kitchen lead directly out to the rear patio blending the indoor and outdoor spaces, perfect for enjoying dinners with guests. The open concept floor plan with hardwood flooring throughout and vaulted ceilings gives the home a modern feeling while the white shiplap walls keep the balance of a charming country home. The laundry room is conveniently located on the main level making this a perfect home for those looking to downsize with virtually no stairs. The primary bedroom features a walk-in closet and has a delightful on suite bath featuring double sinks and a walk-in shower enclosed in glass, both accessed by sliding barn doors. The two remaining bedrooms share the second full bath with plenty of space for everyone. This 7-year-old home has a 200 amp electrical panel, efficient propane heating system, and central air throughout. To top it all off is the amazing black standing seam metal roof that looks great and will last forever!
$429,000
128 East Street Litchfield, CT 06759
- Type:
- Single Family
- Sq.Ft.:
- 1,348
- Status:
- Active
- Beds:
- 3
- Lot size:
- 1.15 Acres
- Year built:
- 1869
- Baths:
- 1.00
- MLS#:
- 24053454
- Subdivision:
- N/A
ADDITIONAL INFORMATION
If you are looking to live in one of CT's most desirable picturesque Villages, Litchfield is the place to be! This affordable home is loaded with character but also has a tastefully remodeled kitchen and bath. Brand NEW roof as of Nov 2024 gives you warranty and reassurance. Short walk (with sidewalks) to the Town Green where you will find fabulous restaurants, great shopping, regular entertainment and rich history. Visit Bantam Lake and White Memorial Foundation for miles of hiking, boating and kayaking. Less than 2 hr commute to NYC or Boston. Whether you are looking for full or part time living in this quintessential town, this home will suit your needs. The mud room/breezeway is large enough for a variety of uses. The remodeled kitchen/dining room, with loads of natural light, overlook the vast level back yard. The living room has a library's worth of built in's and a fireplace with a gas (propane) insert for cozy warmth and ambiance. Three bedrooms and a remodeled bath with tub shower complete the 2nd floor. Don't wait to make this home your dream come true!
- Type:
- Single Family
- Sq.Ft.:
- 2,579
- Status:
- Active
- Beds:
- 3
- Lot size:
- 3.93 Acres
- Year built:
- 1983
- Baths:
- 3.00
- MLS#:
- 24053192
- Subdivision:
- East Litchfield
ADDITIONAL INFORMATION
Conveniently located Minutes from the Litchfield Green. This property has three bedroom 2 1/2 bath with approximately 2500 square feet of living space. First floor boast a great room with cathedral ceiling, Skylights, Gas log fireplace and French doors to deck and separate screened in porch. Kitchen has granite, countertops, gas, cooktop and generous size pantry. Den / Office Offering full bath and wood floors. Second floor with Primary Bedroom and half bath plus walk-in closet. Two additional bedrooms with one full bath. Balcony on second floor overlooking great room. Other features this property boast is a propane generator. A 10 x 20 shed. 28 x 33 three car garage. Pave driveway. Nice open backyard with privacy. A New 1250 gallon septic tank, New D box and septic pipe.
$949,000
25 Spruce Drive Litchfield, CT 06759
- Type:
- Single Family
- Sq.Ft.:
- 2,526
- Status:
- Active
- Beds:
- 3
- Lot size:
- 13.82 Acres
- Year built:
- 2001
- Baths:
- 4.00
- MLS#:
- 24052078
- Subdivision:
- East Litchfield
ADDITIONAL INFORMATION
Welcome to Spruce Drive! Nestled on over 13 acres of rolling hills, this meticulously crafted 3-bedroom, 2 full bath, and 2 half bath home offers 2,526 sq. ft. of comfortable living space with stunning views and complete privacy. Built in 2001, the home welcomes you with a grand cathedral foyer featuring exposed wood beams and beautiful yellow pine floors. The south facing open-concept living, dining, and kitchen area showcases vaulted ceilings, a striking stone chimney with a wood stove, and access to an expansive mahogany deck, perfect for entertaining or enjoying the tranquil surroundings. The first-floor primary suite is a true retreat, offering two walk-in closets and direct access to the deck. The main level also includes chef's kitchen equipped with high-end appliances and a propane cooktop. A cozy den, ideal as an office or easily converted into a fourth bedroom, as well as a separate family room for added flexibility completes the main floor. Upstairs, two spacious bedrooms with walk-in closets share a full bath, complete with a makeup vanity and ample storage. Convenience abounds with a well-appointed mudroom complete with laundry, a half bath, and access to the oversized garage, which features 12' doors and radiant heat. A finished bonus room above the garage adds versatile space for guests, hobbies, or a home gym.
- Type:
- Single Family
- Sq.Ft.:
- 2,875
- Status:
- Active
- Beds:
- 4
- Lot size:
- 9.89 Acres
- Year built:
- 1792
- Baths:
- 2.00
- MLS#:
- 24052204
- Subdivision:
- Northfield
ADDITIONAL INFORMATION
This is a once-in-a-lifetime opportunity to create and customize a country compound in the Borough Village of Northfield on 9.89 acres of level pasture with wooded border and pond. It is surrounded by well-cared-for historic homes and a short walk to the heart of the village of Northfield, which was established in the late 1700s and originally known as "Meetinghouse Hill". This special property was a registered dairy farm through the late 17th and 18th centuries, and it has been part of the same family for four generations. Enter the circular driveway over a pastoral field. The large hand-hewn chestnut post-and-beam Old English dairy barn is the helm of the five structures. Four of the five structures have metal roofs, two with standing seams. The main house roof was replaced in 2023. An 18 ft deep clear water pond is situated behind the one- bedroom dwelling. This 2 story guesthouse/accessory building has a kitchen, living room overlooking the field, and private deck. The main house, at the top of the driveway, requires total renovation. Rarely does such a property become available, offering so many desirable features: flat open land surrounded by the privacy of a wooded border, significant frontage with two driveway entrances, and a fishing pond- all in a walkable and beautiful historic village setting. RR zoning with many permitted and special exceptions uses. See RR Zoning doc in supplements.
- Type:
- Single Family
- Sq.Ft.:
- 2,236
- Status:
- Active
- Beds:
- 4
- Lot size:
- 7.78 Acres
- Year built:
- 1905
- Baths:
- 2.00
- MLS#:
- 24049756
- Subdivision:
- N/A
ADDITIONAL INFORMATION
Charming Farmhouse Overlooking Litchfield Hills Welcome to a stunning slice of rural paradise! This fully functional farm offers breathtaking views of the Litchfield Hills and is nestled alongside the protected lands of the Litchfield Land Trust. Just a stone's throw away, you'll find the quaint Litchfield Center and the picturesque Topsmead State Park, all while enjoying convenient access to major highways. As you explore the property, you'll be greeted by vibrant farmer's market gardens at the front and enchanting perennial flower gardens that bring seasonal color to life. Spanning eight cleared and graded acres-complete with removed stumps-this property provides ample space for cultivation or leisure. Step inside the beautifully restored 1905 Colonial Farmhouse, formerly known as Bissel Farm. The home blends historic charm with modern comforts, featuring updates such as new windows, plumbing, wiring, and a freshly renovated basement. The heart of the home boasts a brand-new kitchen, complete with stylish cabinets and appliances, perfect for family gatherings or entertaining guests. For added versatility, the farmhouse includes a registered rental apartment-ideal for in-laws or as a lucrative income property. This space is currently undergoing renovations, ensuring it will meet today's standards of comfort and style. Equestrian enthusiasts will appreciate the large 2,909 square foot barn, equipped with stalls, a hay loft, milking room, birthing pens, and much m
- Type:
- Single Family
- Sq.Ft.:
- 1,663
- Status:
- Active
- Beds:
- 3
- Lot size:
- 3.96 Acres
- Year built:
- 1986
- Baths:
- 3.00
- MLS#:
- 24047105
- Subdivision:
- Milton
ADDITIONAL INFORMATION
NOT COOKIE CUTTER! Country living at its best! This lovely home is located in the sought after and historic "Milton" section of Litchfield. Blue Swamp Rd is a very quiet road but only 10 minutes to Litchfield town center, Goshen or Cornwall with Mohawk Mountain ski area. There is land trust protected land both behind this property and directly across Blue Swamp Rd. Litchfield has a town beach on Bantam Lake for your pleasure. This is truly a nature lovers retreat. The house is light filled and has an expansive out door deck as well as a screened in porch. The main level features a lovely kitchen, dining room and a living room with a fireplace. There is a main level primary bedroom with a full bath and access to the deck. There is also a half bath on the main level. The upper level has 2 bedrooms, a loft type office and a full bath. Enjoy Litchfield County with its vibrant art scene, great restaurants and shops. Enjoy the country fairs, thousand of acres of hiking trails, some directly across the road, skiing, fishing and boating to mention a few out door activities. This would make a great weekend or full time home
- Type:
- Single Family
- Sq.Ft.:
- 2,338
- Status:
- Active
- Beds:
- 4
- Lot size:
- 1.26 Acres
- Year built:
- 1782
- Baths:
- 2.00
- MLS#:
- 24044737
- Subdivision:
- Milton
ADDITIONAL INFORMATION
DRASTIC REDUCTION on this rare find! This c.1782 center chimney Colonial located on the Green in the heart of the Milton Center Historic District. Built as a single family dwelling in an era when Milton was bustling, it served the Hartford-Poughkeepsie stagecoach line as the Guild Tavern from 1833-1877. It has been a single-family residence ever since. There are 3 working fireplaces on the main level and one discontinued fireplace in the primary bedroom on the upper level. Wood floors and chestnut beams have not been painted or mistreated. Ceilings are high on both main and upper floors (8+ feet). An A2 survey of the 1.255 acre lot indicates over 400' frontage on Shear Shop Road. Also, over 400' of the very scenic Marshepaug River runs through the property. Automatic generator. Property is being sold "As-Is." Room sizes are approximate. The 2-story barn with 2-car garage is compromised and will need extensive repairs or replacement. It is left in place for the grandfathered footprint to aid a future owner and the town regarding permits for a rebuild or replacement. When viewing this property in person, please do not enter the barn/garage. ** This property may qualify for a CT State Historic Homes Rehabilitation Tax Credit up to $30,000. ** (NB A pink tape on a Shear Shop bush indicates the approximate boundary line.)
- Type:
- Single Family
- Sq.Ft.:
- 2,295
- Status:
- Active
- Beds:
- 3
- Lot size:
- 1.3 Acres
- Year built:
- 1948
- Baths:
- 3.00
- MLS#:
- 24048814
- Subdivision:
- N/A
ADDITIONAL INFORMATION
Perched atop a gentle hill on a sprawling 1.3 acre lot, this classic brick Cape Cod home exudes traditional charm and solid construction. The residence welcomes you with a cozy kitchen featuring a quaint breakfast nook, perfect for savoring morning coffee. A convenient mudroom keeps daily clutter at bay, while the formal dining room and living room beckon with their warm hardwood floors, setting the stage for memorable gatherings. The main level features two comfortable bedrooms with hardwood flooring, serviced by a full bath, ensuring comfort and ease of living. Ascend to the upper level to discover a versatile primary bedroom, complete with a sitting room or office space, and an additional full bath, providing a private retreat within the home. The partially finished lower level has a rustic bath with shower and ample storage space for all of life's extras. Step outside to the private deck , an ideal haven for relaxation or entertaining amidst the backdrop of your own private grounds, complete with a handy storage shed. A detached two-car garage sits at the end of the driveway, offering both convenience and utility. Located in an ideal spot for easy commuting to the towns of Litchfield and Torrington, this home is a gateway to the region's abundant outdoor activities, including hiking, golfing, swimming horseback riding and tennis. Embrace the opportunity to own a slice of serenity with this well-crafted home, where tradition meets an active lifestyle.
$589,000
6 Kennedy Drive Litchfield, CT 06778
- Type:
- Single Family
- Sq.Ft.:
- 3,900
- Status:
- Active
- Beds:
- 5
- Lot size:
- 1.09 Acres
- Year built:
- 2024
- Baths:
- 5.00
- MLS#:
- 24045065
- Subdivision:
- Northfield
ADDITIONAL INFORMATION
Home to be Built. Here's an opportunity to have a new spacious colonial style home on a level lot in a country setting. Very convenient to Route 8.
$769,900
137 Buell Road Litchfield, CT 06759
- Type:
- Single Family
- Sq.Ft.:
- 2,600
- Status:
- Active
- Beds:
- 3
- Lot size:
- 1.19 Acres
- Year built:
- 2024
- Baths:
- 3.00
- MLS#:
- 24044143
- Subdivision:
- N/A
ADDITIONAL INFORMATION
Welcome to 137 Buell Road one of Litchfield's hidden gems surrounded by Picturesque Views sits this Brand new construction home ready for its next owners! This stunning home features 2600 square feet of living space, with 3 large bedrooms and 2.5 bathrooms. The first floor boasts a spacious open concept floor-plan complete with a glamourous bright eat-in kitchen with stainless steel appliances and a large center island. There is a dining area off the kitchen with sliders leading you to your Backyard oasis and a large living room with a gorgeous fire place. Upstairs, you will find an oversized primary suite complete with two walk-in closets, an ensuite luxury bathroom, laundry room and additional home office space. The additional 2 bedrooms are generously sized and offer plenty of natural light and closet . The home features red oak hardwood floors throughout, a large 2-car garage, ample storage space including a walk-in kitchen pantry, unfinished basement and plenty of attic storage. Enjoy outdoor living on your covered front porch and a beautiful backyard offering scenic views. Located in a highly desirable area of Litchfield, this home is a short drive to the Litchfield Green with local shops and restaurants. Walking and hiking trails are across the street in the majestic Topsmead State Forest. Easy commuter access to Route 8, Waterbury and Hartford. Don't miss out on this rare opportunity to own a brand-new construction home set up your private tour today
$1,145,000
16 Highmark Road Litchfield, CT 06759
- Type:
- Single Family
- Sq.Ft.:
- 3,845
- Status:
- Active
- Beds:
- 3
- Lot size:
- 2.76 Acres
- Year built:
- 2003
- Baths:
- 4.00
- MLS#:
- 24044008
- Subdivision:
- N/A
ADDITIONAL INFORMATION
Discover the epitome of elegance and modern comfort in this updated Contemporary Cape, nestled on a tranquil cul-de-sac minutes from the vibrant Litchfield Center. The heart of this exquisite home is the open floor plan that seamlessly integrates a chef's dream kitchen-complete with updated stainless steel appliances, granite countertops, pantry and a wet bar-into the living and dining spaces. Entertain in style in the spacious formal dining room or unwind by the warmth of the updated propane fireplace in the great room, both adorned with Plantation shutters and Hunter Douglas Silhouette shades. Luxury continues on the upper level, the grand primary bedroom suite awaits featuring an opulent updated bath and walk-in closet. Two additional ensuite guest bedrooms provides total comfort with beautifully remodeled bathrooms. A dedicated office space with a cozy fireplace provides the perfect setting for work or study. New luxury vinyl tile throughout the upper level provides a clean contemporary look.
$1,250,000
10 Osborn Road Litchfield, CT 06759
- Type:
- Single Family
- Sq.Ft.:
- 3,884
- Status:
- Active
- Beds:
- 4
- Lot size:
- 3.39 Acres
- Year built:
- 2006
- Baths:
- 5.00
- MLS#:
- 24040911
- Subdivision:
- N/A
ADDITIONAL INFORMATION
Sophisticated and extraordinarily well-maintained country retreat with 3 + secluded acres on quiet road near Litchfield Center. Designed by well-regarded local architect and meticulously constructed with upmost taste and standards. Chef's kitchen with professional appliances, breakfast bar, custom cabinets. Light, bright great room boasts sky high ceilings, stone fireplace, built-ins, dining or living space. Walk out to awning covered deck overlooking stone patio and garden space. Fabulous MAIN FLOOR en-suite master bedroom with large walk-in cedar closets and built-in book shelves. Additional 3 bedrooms on upper floor. One bedroom currently used as home office. Combined living-dining room with wood burning fireplace. Lower level includes office, wood-working room, full bath, gym and SAUNA with a walk-out to garage, patio and gardens. Mature plantings, stone walls - outdoor entertaining at its finest. Everything you could possibly need to work/live/play/entertain at home. Convenient, short drive to Litchfield Green, shopping, and White Memorial. Walkable to Star Flower farm stand.
$349,900
74 Hart Drive Litchfield, CT 06759
- Type:
- Single Family
- Sq.Ft.:
- 1,144
- Status:
- Active
- Beds:
- 3
- Lot size:
- 0.4 Acres
- Year built:
- 1954
- Baths:
- 1.00
- MLS#:
- 24039741
- Subdivision:
- N/A
ADDITIONAL INFORMATION
Comfortable 6 room, 3 bed ranch on level lot and cul-de-sac. This home has wood floors throughout. The kitchen has stainless steel appliances, granite counters and tile flooring. A private patio between the house and 1 car garage, overlooking the level back yard. There is 1 under house garage opening in the back yard, great for storage of yard equipment. Newer roof, windows and hot water heater, 200 amp electrical service.
$439,000
21 Karl Street Litchfield, CT 06759
- Type:
- Single Family
- Sq.Ft.:
- 2,052
- Status:
- Active
- Beds:
- 4
- Lot size:
- 0.3 Acres
- Year built:
- 1900
- Baths:
- 2.00
- MLS#:
- 24030770
- Subdivision:
- N/A
ADDITIONAL INFORMATION
Welcome to 21 Karl Street, a classic four-bedroom colonial that perfectly blends timeless charm with modern comfort. Nestled just moments from the Historic Litchfield Green, this home invites you to experience the best of Litchfield's vibrant community and serene New England beauty. Step onto the sun-filled enclosed porch, a perfect spot for your morning coffee. The spacious kitchen features granite countertops, a shiplap ceiling, and rich cherry cabinets. Adjacent is the formal dining room, designed for both intimate dinners and festive celebrations. Unwind in the cozy den or the living room adorned with built-in cabinets, each offering a warm and inviting atmosphere. Hardwood flooring throughout the home adds elegance and durability, while the walk-up attic provides ample storage solutions. Step outside to the large deck overlooking beautiful perennial gardens, ideal for outdoor entertaining or simply enjoying the tranquil surroundings and embrace the spring and summer months in your own garden paradise, bursting with color and life. Upstairs one can find the primary bedroom, your private sanctuary for rest and rejuvenation. Three additional guest bedrooms allow comfort and relaxation for all. Laundry facilities are located in the basement as well as a one-car garage, providing additional storage or keeping your vehicle sheltered year-round adding to the practicality of this charming home.
Open House:
Saturday, 11/30 2:00-4:00PM
- Type:
- Single Family
- Sq.Ft.:
- 5,010
- Status:
- Active
- Beds:
- 4
- Lot size:
- 2.1 Acres
- Year built:
- 2004
- Baths:
- 4.00
- MLS#:
- 24027772
- Subdivision:
- N/A
ADDITIONAL INFORMATION
A spacious contemporary cape located minutes from the center of Litchfield! This beautiful home has an open living, dining & kitchen floor plan. Beautiful hardwood floors throughout, a fireplace with woodstove and cathedral ceiling with beams in the living area. Large kitchen with island, two pantries, breakfast nook and dining area with french doors that lead out to the deck. The main floor also includes a beautiful primary bedroom suite complete with full bath with soaking tub/walk in shower/walk-in closet, a separate laundry room, mud room with half bath and a den. Upstairs are three large bedrooms - two of which each have an additional sitting/dressing room. There are 3 full baths and one half bath. The lower level is fully finished with a gym, rec room, full bath and office space. A 17x35 inground salt water pool and fenced in yard on just over two acres. Two car attached garage with additional car port. Paved driveway. All room sizes are approximate.
- Type:
- Single Family
- Sq.Ft.:
- 2,184
- Status:
- Active
- Beds:
- 4
- Lot size:
- 0.42 Acres
- Year built:
- 1962
- Baths:
- 3.00
- MLS#:
- 24022158
- Subdivision:
- Bantam
ADDITIONAL INFORMATION
Looking for a well cared for 4BR, 2.1 bath Colonial in Litchfield? this spacious home features an open first floor with kitchen, dining and living room easily accessed. Living room has a fireplace and the dining area has a slider to a large deck overlooking the beautiful pool area. First floor primary bedroom with spacious bath area that bfeatures a steam shower and whirlpool tub. Three upper level bedrooms all feature laminate hardwood flooring and ceiling fans. 2 mini-split units on the first floor allow for your heating and cooling choices. Recently installed 31 solar panels will provide a generous payback on your electric bills. Current billing is based each quarter on generation and usage: last year seller had a credit of approx. $1,500. New Assessment: $263,370
$1,995,000
19 Saw Mill Road Litchfield, CT 06759
- Type:
- Single Family
- Sq.Ft.:
- 5,507
- Status:
- Active
- Beds:
- 5
- Lot size:
- 20.03 Acres
- Year built:
- 1988
- Baths:
- 4.00
- MLS#:
- 24011881
- Subdivision:
- Milton
ADDITIONAL INFORMATION
Remarkable setting on the Shepaug River in historic Milton section of Litchfield. 5 bedrooms, 3 full and 1 half baths. Main floor primary suite, 2 beds and full bath upstairs, 2 beds and full bath lower level with full windows/walkout. Fabulous great room with kitchen island, dinning, fireplace and sitting area that leads to outdoor living room overlooking yard and river. Large lower level media/rec/gym with ample storage areas remaining. The getaway you have been looking for! Close to Bantam, Litchfield Green, Washington, New Preston, Bantam Lake, Mohawk Mtn state park. Total privacy on 20+ acres.
$4,199,000
184 Fern Avenue Litchfield, CT 06759
- Type:
- Single Family
- Sq.Ft.:
- 10,516
- Status:
- Active
- Beds:
- 8
- Lot size:
- 28.89 Acres
- Year built:
- 1992
- Baths:
- 13.00
- MLS#:
- 170581886
- Subdivision:
- N/A
ADDITIONAL INFORMATION
Stately home w/ over 10,000sqft of finished space, in-ground pool, greenhouse, 9 car garage & separate entry apartment set on over 28 private acres in Litchfield. Home has a total of 8 bedrooms and 13 baths. Eat-in-kitchen w/ granite countertops, stainless steel appliances including Subzero fridge & 6 burner gas oven/stove, gorgeous custom cabinetry. Great room drenched in natural light & boasting custom built-ins & trimwork. Formal dining room & formal living room both w/ fireplace & herringbone wood floors. Study w/ rich woodwork & built-in cabinets & bookcases. Main level guest suite w/ den, bedroom & attached full bath. Master bedroom suite w/ trey ceilings, fireplace, walk-in closet, sunroom, attached full bath w/ stone, steam shower & jetted tub. Dedicated laundry room. 2nd level has 3 additional bedrooms which are all en-suite w/ full bathroom. 3rd level has loft area & 2 additional en-suite bedrooms w/ full bath. Fully finished lower level recreation room, wine cellar, gym, kitchenette & steam shower walks out to yard. Apartment w/ separate drive & entrance includes kitchen, living room, bedroom & full bath. Picturesque heated, salt water, gunite pool w/ bluestone patio. 3 car attached garage & heated 6 car detached garage w/ high ceilings. Greenhouse w/ electricity & water. Additional outbuildings. Strong mechanicals include hydro air & radiant heat, central air, 400amp electrical, generator & water system. Acreage is 3 separate parcels included w/ sale.
$1,395,000
64 Prospect Street Litchfield, CT 06759
- Type:
- Single Family
- Sq.Ft.:
- 4,612
- Status:
- Active
- Beds:
- 6
- Lot size:
- 2.09 Acres
- Year built:
- 1832
- Baths:
- 4.00
- MLS#:
- 170561331
- Subdivision:
- N/A
ADDITIONAL INFORMATION
Grand early 19th century home on one of Litchfield's most desired streets sits this circa 1832 home. The Daniel Baldwin house is steeped in history. Meander through the property and experience the Olmsted-designed gardens. The Olmsted Bros. was one of America's greatest landscape architecture firms of its time. Other exterior features include, a gazebo, playhouse, and greenhouse. Enter inside the front hall and enjoy the multiple rooms on the main level . Continue on and enjoy the light filled sunroom overlooking the terrace and garden room. The second floor has a graceful landing. The large primary suite boasts a sitting room and full bath. There is another en-suite bedroom, full bath, and three additional bedrooms to choose from. A light and bright exercise room completes the upstairs living quarters. All this within a couple of hours from Manhattan and walking distance to the Litchfield Green with many fine shops and restaurants.. This classic home and property shouldn't be missed!

The data relating to real estate for sale on this website appears in part through the SMARTMLS Internet Data Exchange program, a voluntary cooperative exchange of property listing data between licensed real estate brokerage firms, and is provided by SMARTMLS through a licensing agreement. Listing information is from various brokers who participate in the SMARTMLS IDX program and not all listings may be visible on the site. The property information being provided on or through the website is for the personal, non-commercial use of consumers and such information may not be used for any purpose other than to identify prospective properties consumers may be interested in purchasing. Some properties which appear for sale on the website may no longer be available because they are for instance, under contract, sold or are no longer being offered for sale. Property information displayed is deemed reliable but is not guaranteed. Copyright 2021 SmartMLS, Inc.
Litchfield Real Estate
The median home value in Litchfield, CT is $557,500. This is higher than the county median home value of $345,200. The national median home value is $338,100. The average price of homes sold in Litchfield, CT is $557,500. Approximately 65.58% of Litchfield homes are owned, compared to 15.8% rented, while 18.61% are vacant. Litchfield real estate listings include condos, townhomes, and single family homes for sale. Commercial properties are also available. If you see a property you’re interested in, contact a Litchfield real estate agent to arrange a tour today!
Litchfield, Connecticut has a population of 8,161. Litchfield is less family-centric than the surrounding county with 22.97% of the households containing married families with children. The county average for households married with children is 26.17%.
The median household income in Litchfield, Connecticut is $98,286. The median household income for the surrounding county is $84,797 compared to the national median of $69,021. The median age of people living in Litchfield is 53.1 years.
Litchfield Weather
The average high temperature in July is 80.8 degrees, with an average low temperature in January of 12.6 degrees. The average rainfall is approximately 52 inches per year, with 58.4 inches of snow per year.
