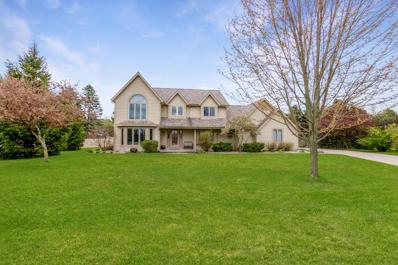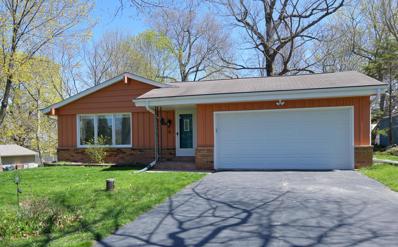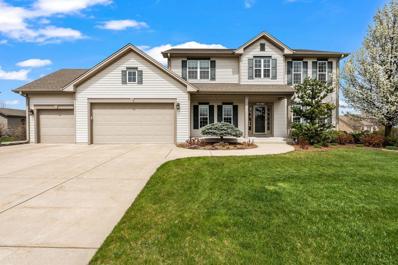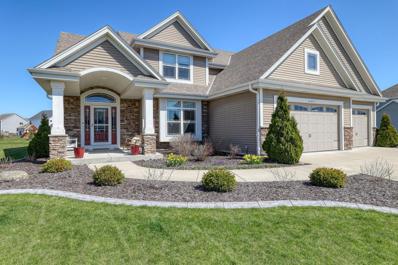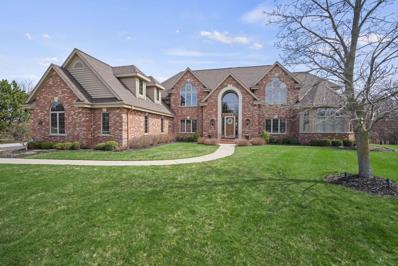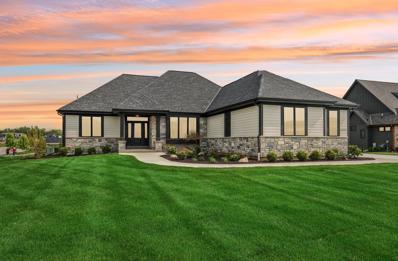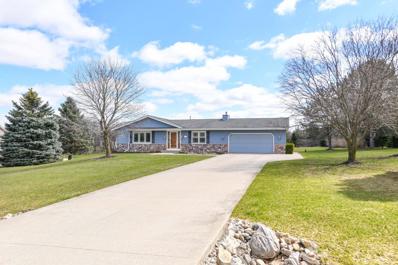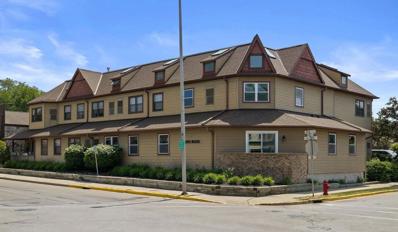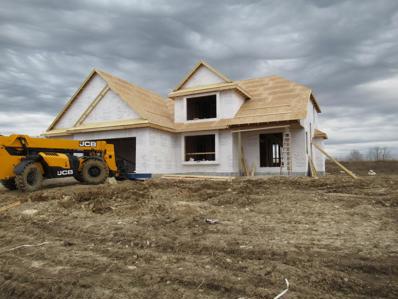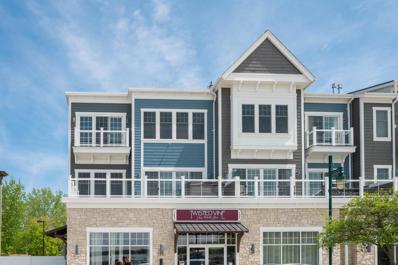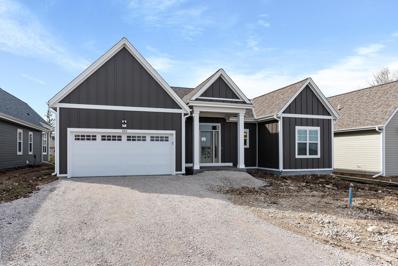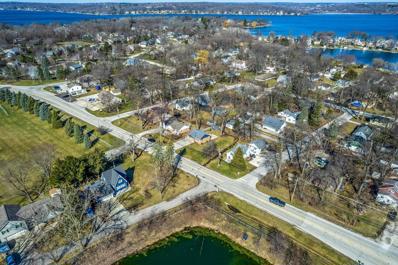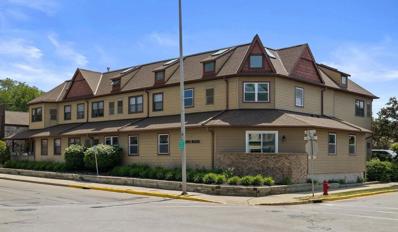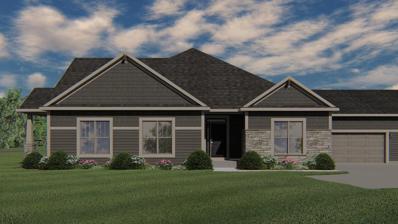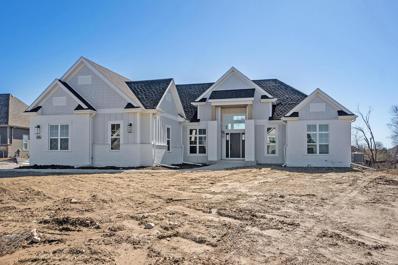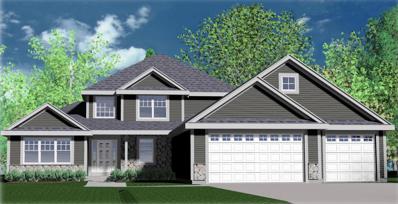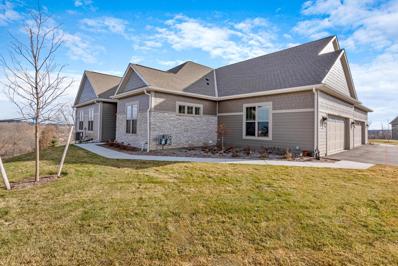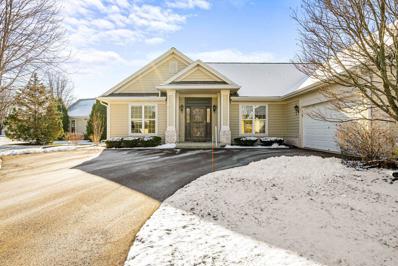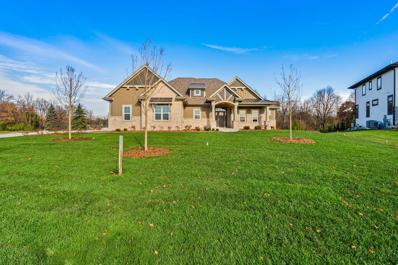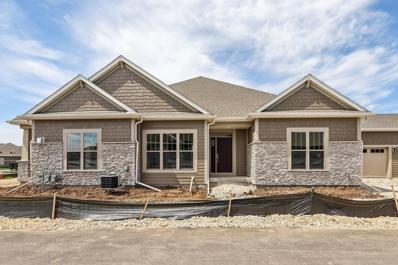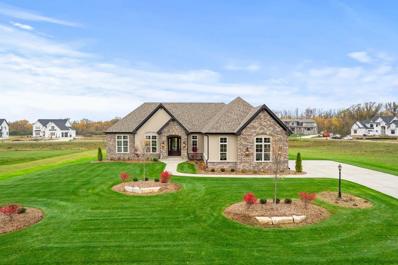Pewaukee WI Homes for Sale
- Type:
- Single Family
- Sq.Ft.:
- 3,300
- Status:
- Active
- Beds:
- 3
- Lot size:
- 0.77 Acres
- Year built:
- 1996
- Baths:
- 2.50
- MLS#:
- WIREX_METRO1873315
- Subdivision:
- Riverwood Park
ADDITIONAL INFORMATION
Remarkable home at the end of a cul-de-sac in Pewaukee's Riverwood Park! Enjoy this premier setting featuring mature trees and private back yard. Covered front entrance leads to a spacious interior. Vaulted foyer with open staircase greets you. Kitchen has hardwood floors, breakfast bar, SS appliances and bayed dinette with back yard views. Brick fireplace in family room. French doors lead to front living room. Additional formal dining room or den. Main floor laundry and half bath off 3-car garage. Upper level features 3 bedrooms and 2 full baths. Master suite offers vaulted ceiling, walk-in closet and private bath. Lower level includes a finished rec room, half bath, and plenty of storage space. Recent years updates includes the AC, furnace, composite deck, roof. Convenient location!
- Type:
- Single Family
- Sq.Ft.:
- 1,604
- Status:
- Active
- Beds:
- 3
- Lot size:
- 0.28 Acres
- Year built:
- 1974
- Baths:
- 1.50
- MLS#:
- WIREX_METRO1872848
ADDITIONAL INFORMATION
Embrace the nostalgia or be a savvy investor with an eye for renovation potential, this charming 1970's ranch-style home is sure to capture your heart! 3 Bedroom, 1.5 Bath with an open floor plan from the eat-in kitchen to dining room to family room. Tiled foyer opens to the formal living room or flex room. Fam. Rm with cozy, natural fireplace and patio doors to stamped concrete patio. Updates include vinyl plank flooring, main bath remodel, most windows replaced, gutter guards and more. Lower level rec room expands on living space. Be energized with a plethora of Lake Country area activities with nearby Pewaukee Lake, parks, Lake Country Trail, golf, Skatepark and more! Immediate occupancy. Great Pewaukee Schools! Make your dreams come true! UHP Home Warranty included.
- Type:
- Single Family
- Sq.Ft.:
- 3,323
- Status:
- Active
- Beds:
- 4
- Lot size:
- 0.45 Acres
- Year built:
- 2010
- Baths:
- 3.50
- MLS#:
- WIREX_METRO1872514
- Subdivision:
- Sunder Creek
ADDITIONAL INFORMATION
Welcome home to this remarkable 4bd/3.5BA colonial in the sought after Sunder Creek Subdivision! Great location, quick drive to I94 & HWY16! Impressive 2 story foyer, plenty of living space w/front living room/den, open great room & sitting area (or dinette) w/patio doors out to gorgeous patio, hot tub & backyard! Great home for entertaining! Lrg formal dining room w/convenient built in pantry. Main floor boasts beautiful engineered HWFs, laundry w/abundant storage & a 1/2 bath! Kitchen provides great cabinet & counter space + eat up breakfast bar! Upstairs find a large master suite w/spacious bath & walk in closet, plus 3 add'l bedrooms & full bath. LL offers a beautifully finished rec/family room, craft room & full bath! TONS of storage in 3 car garage & separate 10ft tall storage shed!
- Type:
- Single Family
- Sq.Ft.:
- 4,026
- Status:
- Active
- Beds:
- 5
- Lot size:
- 0.34 Acres
- Year built:
- 2015
- Baths:
- 3.50
- MLS#:
- WIREX_METRO1872029
- Subdivision:
- Victoria Station
ADDITIONAL INFORMATION
Impeccably built Kaerek home in Victoria Station is conveniently located just north of Capitol Dr. & minutes to I-94, Spacious Wilshire deluxe floor plan offers over 4000 SF with a beautifully finished lower level. 4 car insulated & drywalled garage features a Golf Simulator! Fantastic entertaining space with open concept great room, kitchen, & dining area with dry bar. Sliding glass doors easily access the paver patio with built-in grill station and lighted pergola. The lush yard is easily kept green w/ an underground irrigation system. Upper level has 4 Bedrooms including Master w/ 2 walk-in closets and private bath with 2 vanities. Amazing LL features a 5th bedroom/fitness room with Murphy Bed, egress window & WIC. Stylish full bath, wet bar, family room, & playhouse under the stairs.
$1,350,000
N28W30188 Red Hawk Court Pewaukee, WI 53072
- Type:
- Single Family
- Sq.Ft.:
- 9,265
- Status:
- Active
- Beds:
- 5
- Lot size:
- 0.94 Acres
- Year built:
- 1998
- Baths:
- 6.50
- MLS#:
- WIREX_METRO1872218
- Subdivision:
- Hawksnest
ADDITIONAL INFORMATION
Entertainer's Dream! 5 bed, 6.5 bath spectacularly updated home in the heart of Lake Country. Grand entry leads to a 2 story 35X30 great room with floor to ceiling windows overlooking a new composite deck with inground pool. 4 out of 5 bedrooms ensuite all with walk-in closets! Amazing kitchen renovation. Incredible primary suite incl. custom shower, soaking tub & heated floors. LL includes kitchenette & theater room. 4 car garage with a pet tub. Over $500,000 worth of updates. A custom Barenz build, that would cost over $3.2 million to build today. On a cul-de-sac in the coveted Hawksnest subdivision with playground, tennis court, fishing ponds & walking paths leading to the scenic Ice Age Trail. Between the iconic downtowns of Delafield and Pewaukee, and short distance to the lake.
- Type:
- Single Family
- Sq.Ft.:
- 2,200
- Status:
- Active
- Beds:
- 3
- Lot size:
- 0.49 Acres
- Year built:
- 2023
- Baths:
- 2.50
- MLS#:
- WIREX_METRO1872258
- Subdivision:
- Swan View Farms
ADDITIONAL INFORMATION
The Sophia is an open-concept, split bedroom home that features a centrally located kitchen with an abundance of cabinetry that includes a pantry and a home workstation. Plenty of counter space has been dedicated to casual dining in the kitchen. Additional cabinetry with open shelving elegantly wraps into the dining room to function as a serving area and extra storage. The massive rear patio door takes advantage of local views, while a coffered ceiling decorates both the gathering room and dining room. The primary bedroom features an abundance of windows, a coffered ceiling, a walk-in closet, a private bath with dual vanity, a large shower, and a private water closet room. Two comfortable secondary bedrooms and a hall bath, along with mudroom. fully landscaped, completed now!
- Type:
- Single Family
- Sq.Ft.:
- 2,627
- Status:
- Active
- Beds:
- 3
- Lot size:
- 1.8 Acres
- Year built:
- 1995
- Baths:
- 2.00
- MLS#:
- WIREX_METRO1869337
ADDITIONAL INFORMATION
Custom Ranch, 3 BR, 2 BA, 2.5 car garage on a stellar 1.8 acre lot. This gently sloping lot has a mostly tree lined backyard offering privacy and multiple recreation opportunities. Inside you will find a semi-open concept kitchen with granite countertops, large snack bar, SS appliances and newer cabinets. The family room offers a GFP complete with a stone hearth. Bright LR and DR both open to KIT. Large lower level recreation room with mini kitchen/wet bar accented with another GFP. There is also a workout area and a den/office in the lower level, as well as plenty of space leftover for storage. Wide concrete driveway provides extra off-street parking. Enjoy this stellar home and lot package from your large concrete patio overlooking this hard to duplicate backyard!
- Type:
- Condo
- Sq.Ft.:
- 744
- Status:
- Active
- Beds:
- 1
- Year built:
- 1989
- Baths:
- 1.00
- MLS#:
- WIREX_METRO1868692
ADDITIONAL INFORMATION
Unique lifestyle benefits in this Beachside Pewaukee condo! Tall ceilings of varying heights with architectural beams add character to this modern open-concept floor plan connecting the living room, dining area and kitchen, creating an ideal space for entertaining guests or simply relaxing after a long day. LVP flooring in the entry and kitchen makes clean-up after beach days a breeze. You'll love cooking and baking in the kitchen with granite countertops and stainless steel appliances. Cozy lofted bedroom provides privacy, relaxation, and a wall of closets along with in unit laundry. New windows, trim, closet doors, kitchen cabinet doors, and carpet. Leisurely stroll to the Pewaukee Lakefront Park, beach, downtown shops , quaint restaurants, and charming boutiques. Welcome Home!
- Type:
- Single Family
- Sq.Ft.:
- 3,139
- Status:
- Active
- Beds:
- 4
- Lot size:
- 1.04 Acres
- Year built:
- 2024
- Baths:
- 3.50
- MLS#:
- WIREX_METRO1868673
- Subdivision:
- Pheasant View Meadows
ADDITIONAL INFORMATION
HOUSE IS FRAMED. APPROX. COMPLETION FEB. 2025.4 bedrooms/3 full baths/flex room/elite series spacious 2-story. Basement has 9' wall height, drain/vent rough-in for future full bath, & 1 egress slider window. Corner ceramic tiled walk-in shower/2 shower heads/granite or equivalent vanity tops/split sinks in master bath. Full bath in Bedroom #4. Jack and Jill bath in Bedrooms #2 & #3. 1st floor master suite w/large WIC. 9' first floor ceilings/boxed living room ceiling/tray ceiling master bedroom. Knockdown drywall w/rounded corners. Elite series kitchen cabinets/decorative hardware/cabinet crown moulding/granite or equivalent countertops/tiled backsplash/island/pantry closet. Mudroom w/drywall lockers & closet. Laundry room w/cabinets & sink. 3-car garage w/service door.
- Type:
- Condo
- Sq.Ft.:
- 3,108
- Status:
- Active
- Beds:
- 3
- Year built:
- 2019
- Baths:
- 3.50
- MLS#:
- WIREX_METRO1868641
ADDITIONAL INFORMATION
Experience luxury living at it's finest in this custom build-out Beachscape condo across from Pewaukee Lake w/boat slip! This exquisite end unit condo features 3 beds, 3.5 baths, a private elevator & 2 car heated & cooled garage. Enjoy the convenience of a modern kitchen w/high-end finishes & Miele appliances, full home automation (lighting, shades, locks, thermostats, etc), open living area, & abundant natural light coming in from the grand deck. Opulent primary suite w/sitting room, bar area & glamorous ensuite & WIC. Both guest beds have private ensuites. With Pewaukee Lake just steps away, indulge in lakeside living & watch the sunset on either deck. Nearby amenities add to the appeal. Don't miss this rare opportunity for upscale living in a prime location.
$712,299
433 Sandy Circle Pewaukee, WI 53072
- Type:
- Single Family
- Sq.Ft.:
- 1,852
- Status:
- Active
- Beds:
- 3
- Lot size:
- 0.16 Acres
- Year built:
- 2024
- Baths:
- 2.00
- MLS#:
- WIREX_METRO1867570
ADDITIONAL INFORMATION
Beautiful Lookout 3 Bed 2 BA Laurel model is ready for a quick closing! Walk to the lake from The Glen at Pewaukee Lake, an HOA community with lawn/snow services, Clubhouse, fitness room, pickle ball and bocce! Concrete driveway & front walk, landscaping w/ irrigation coming soon. Thoughtfully designed sunny home features 10 ft ceilings in the open concept space, large windows and stone surround FP. White cabinetry, quartz island, and walk-in pantry will delight! Azec deck off DR.. Impressive Owner's suite features double vanity, tiled shower & WIC. Great LL w/full sized windows, plumbed for a 3rd BA. This space awaits your design ideas! Walk to shops, restaurants & the beach on Pewaukee Lake. Enjoy this lifestyle!
- Type:
- Single Family
- Sq.Ft.:
- 819
- Status:
- Active
- Beds:
- 2
- Lot size:
- 0.27 Acres
- Year built:
- 1950
- Baths:
- 1.00
- MLS#:
- WIREX_SCW1972115
ADDITIONAL INFORMATION
Discover serene Lake Country living in this meticulously maintained ranch cross the street from Nettesheim Park home and blocks away from Pewaukee Lake. Flooded with natural light, the inviting interior features a seamless flow from room to room. New floors add warmth, while the outdoor living spaces are perfect for relaxation and entertainment. SS appliances, updated mechanicals, roof, and potential for additional square footage in the LL. Experience the perfect blend of comfort and convenience in this charming lake-adjacent home. Primary home or Lake Country getaway.
- Type:
- Condo
- Sq.Ft.:
- 711
- Status:
- Active
- Beds:
- 1
- Year built:
- 1989
- Baths:
- 1.00
- MLS#:
- WIREX_METRO1866092
ADDITIONAL INFORMATION
$2,000 carpet allowance!! Spacious & bright first floor condo. Tall ceilings of varying heights w/ architectural beams add character to the modern open concept floor plan. Ideal space for entertaining guests or simply relaxing after a long day. Ceramic tile flooring in the entry and kitchen makes clean up after beach days a breeze. You'll love cooking and baking in the kitchen with granite countertops & stainless steel appliances. Retreat to the cozy bedroom, creating a serene and tranquil oasis for rest and relaxation. Enjoy the convenience of In-unit laundry facilities. Being within walking distance to Pewaukee Beach and downtown shops means you can enjoy leisurely strolls along along the waterfront or explore the charming boutiques
- Type:
- Condo
- Sq.Ft.:
- 2,032
- Status:
- Active
- Beds:
- 2
- Year built:
- 2023
- Baths:
- 2.00
- MLS#:
- WIREX_METRO1864416
ADDITIONAL INFORMATION
New Construction! Luxury Ranch Halen Homes Condominium- Keystone Floorplan- featuring 2 Bedrooms and 2 Baths. Open concept great for entertaining with 9' ceilings throughout. Kitchen includes quartz countertops, large center island, maple cabinetry and stainless steel dishwasher, microwave and Zephyr beverage cooler. Spacious Great Room features a stunning stone to ceiling fireplace. Private primary suite with double bowl vanity and large walk-in closet. Spacious unfinished Basement Offers Great opportunity for Future Expansion w/Full Bath rough-In and Below Egress Window for Added Light. 2 car attached garage. Exclusive access to a clubhouse with a community room, fitness center, and an outdoor heated pool. Snow removal and lawn care are also included. Completion end of June
$1,275,000
N40W23647 William Way Pewaukee, WI 53072
- Type:
- Single Family
- Sq.Ft.:
- 4,444
- Status:
- Active
- Beds:
- 5
- Lot size:
- 0.65 Acres
- Year built:
- 2023
- Baths:
- 3.50
- MLS#:
- WIREX_METRO1862942
- Subdivision:
- Swan View Farms
ADDITIONAL INFORMATION
Remarkable new construction exposed ranch home in Pewaukee's Swan View Farms! This gorgeous Westridge built home offers over 4400 sq ft of living space, 5 bedrooms, and 3.5 baths. Open concept main level features vaulted great room with beamed cathedral ceiling and a wall of windows with back yard views. Gourmet kitchen has large island, high-end appliances, pantry, and adjoining dining room. Barn door to separate den-office. Split bedroom design highlighted by the incredible master suite that includes spa shower-tub in master bath. Amazing finished lower level boast a large family room with 2nd kitchen, 2 BR's, full bath, and barn doors to theater room. Plenty of additional storage space. Attached 3+ car garage. Back yard deck. Exceptional lot has private back yard with wooded backdrop!
- Type:
- Single Family
- Sq.Ft.:
- 2,577
- Status:
- Active
- Beds:
- 4
- Lot size:
- 1.1 Acres
- Year built:
- 2024
- Baths:
- 2.50
- MLS#:
- WIREX_METRO1862820
ADDITIONAL INFORMATION
New construction Haass Farms custom Hampton ELITE series expecting June completion offering 4 bedrooms, 2.5 bathrooms, 3+ car garage first floor shows master bedroom with vaulted ceiling in foyer and living room. office/flex room per plan. Trey boxed ceiling in master bedroom, kitchen and dinette. Triple patio door off rear of dinette per plan. 3 bedrooms on second floor. Windows in vaulted living room showcase all natural light thru rear SW rear direction. 3+ car garage includes drywall on ceiling and interior walls, 2 windows and double service door in rear per plan. 8' poured concrete foundation walls, rough in drains included in lower level for future bathroom. High efficiency Armstrong furnace, 200 amp electrical panel, active radon mitigation system. Make this your home today!
- Type:
- Condo
- Sq.Ft.:
- 2,031
- Status:
- Active
- Beds:
- 2
- Year built:
- 2022
- Baths:
- 2.00
- MLS#:
- WIREX_METRO1860212
ADDITIONAL INFORMATION
This luxury ranch condo features 2 bedrooms and 2 baths, providing ample space for you to unwind and recharge. Private views of pond and conservatory. Open concept w/9' ceilings throughout. Gourmet kitchen includes full wall of cabinetry w/beverage refrigerator, high end quartz & custom tile. The master suite boasts a serene retreat, complete with a private en-suite bath with double bowl vanity & lg walk-in closet for the ultimate in convenience and luxury. The second bedroom offers versatility, perfect for guests. Private rear covered composite deck. Beautiful lg look out windows in basement. Exterior views of Pewaukee River Parkway. Enjoy the amenities of the clubhouse, outdoor pool, exercise room and walking trails. Please see list of upgrades under the document tab.
- Type:
- Condo
- Sq.Ft.:
- 2,737
- Status:
- Active
- Beds:
- 3
- Year built:
- 2000
- Baths:
- 2.50
- MLS#:
- WIREX_METRO1858977
ADDITIONAL INFORMATION
Welcome to your dream condo in the most perfect location in Pewaukee. This stunning condo is truly a haven of happiness and tranquility. With not just one, but two cozy fireplaces, you'll be able to snuggle up with your loved ones on chilly evenings and create lasting memories. The finished basement offers endless opportunities for fun and relaxation. Whether you envision it as a game room for entertaining friends or a personal sanctuary for unwinding after a long day, this space is yours to make your own. Beautiful pond in the back. It's like having your very own piece of paradise right outside your 3 seasons room! Abundance of natural light flooding in. Right across from Wagner Park, this location & atmosphere are enchanting. Perfect place to create memories and live your best life.
- Type:
- Single Family
- Sq.Ft.:
- 4,136
- Status:
- Active
- Beds:
- 4
- Lot size:
- 0.6 Acres
- Year built:
- 2023
- Baths:
- 3.50
- MLS#:
- WIREX_METRO1856581
- Subdivision:
- Swan View Farms
ADDITIONAL INFORMATION
This charming yet modernized ranch design from Westridge Builders will draw you in with its stunning details from the moment you see it. The Addison will make you feel immediately at home with a beautiful illuminating foyer with double doors into the den. The 1st floor includes a spacious gourmet kitchen, master suite with vaulted ceiling, master bath with luxury bath tub and spa-like shower. Two other bedrooms on the main floor are divided by a shared bath. Finished lower level includes additional bedroom, full bath, theater room, & bar. Fully landscaped, concrete driveway & walk, and deck included. You don't want to miss out on this beautiful home!
- Type:
- Condo
- Sq.Ft.:
- 1,955
- Status:
- Active
- Beds:
- 2
- Year built:
- 2023
- Baths:
- 2.00
- MLS#:
- WIREX_METRO1856296
ADDITIONAL INFORMATION
New Construction! Luxury Ranch Halen Homes Condominium- Eldora Floorplan- featuring 2 Bedrooms and 2 Baths. Open concept great for entertaining with 9' ceilings throughout. Kitchen includes quartz countertops, large center island, maple cabinetry and stainless steel dishwasher and microwave. Spacious Great Room features a stunning stone to ceiling fireplace. Private primary suite with double bowl vanity and large walk-in closet. Spacious unfinished Basement Offers Great opportunity for Future Expansion w/Full Bath rough-In and Below Egress Window for Added Light. 2 car attached garage. Exclusive access to a clubhouse with a community room, fitness center, and an outdoor heated pool. Snow removal and lawn care are also included. Completion March 31
- Type:
- Single Family
- Sq.Ft.:
- 4,350
- Status:
- Active
- Beds:
- 4
- Lot size:
- 0.6 Acres
- Year built:
- 2023
- Baths:
- 3.50
- MLS#:
- WIREX_METRO1855322
- Subdivision:
- Swan View Farms
ADDITIONAL INFORMATION
Come out and see Westridge Builders new Greenwood IIIB model! Keeping the open concept at the main floor to enjoy time with your family cooking in your gourmet kitchen. Main floor has 3 bedrooms and 2 full baths with and additional bedroom and bath in the lower level. We've made the lower level its own oasis with an area for you to exercise, a large bar area to entertain your guests while watching a movie in the theater or playing a game of cards in the lounge area. Don't miss out on this one! Includes full sod landscape, concrete driveway, sidewalk & patio, sprinkler system and deck!
| Information is supplied by seller and other third parties and has not been verified. This IDX information is provided exclusively for consumers personal, non-commercial use and may not be used for any purpose other than to identify perspective properties consumers may be interested in purchasing. Copyright 2024 - Wisconsin Real Estate Exchange. All Rights Reserved Information is deemed reliable but is not guaranteed |
Pewaukee Real Estate
The median home value in Pewaukee, WI is $540,000. This is higher than the county median home value of $295,600. The national median home value is $219,700. The average price of homes sold in Pewaukee, WI is $540,000. Approximately 88.6% of Pewaukee homes are owned, compared to 8.64% rented, while 2.76% are vacant. Pewaukee real estate listings include condos, townhomes, and single family homes for sale. Commercial properties are also available. If you see a property you’re interested in, contact a Pewaukee real estate agent to arrange a tour today!
Pewaukee, Wisconsin has a population of 14,112. Pewaukee is more family-centric than the surrounding county with 35.08% of the households containing married families with children. The county average for households married with children is 34.4%.
The median household income in Pewaukee, Wisconsin is $92,000. The median household income for the surrounding county is $81,140 compared to the national median of $57,652. The median age of people living in Pewaukee is 43.9 years.
Pewaukee Weather
The average high temperature in July is 82.1 degrees, with an average low temperature in January of 10.9 degrees. The average rainfall is approximately 35.4 inches per year, with 38.7 inches of snow per year.
