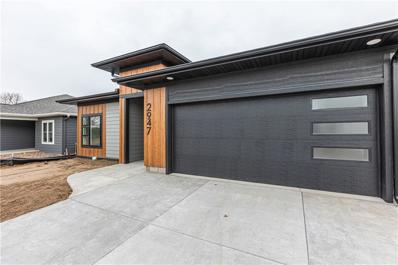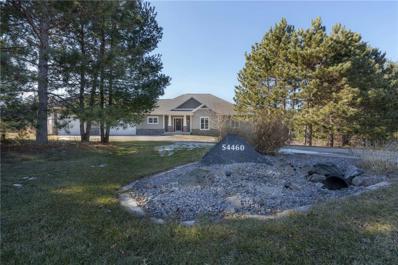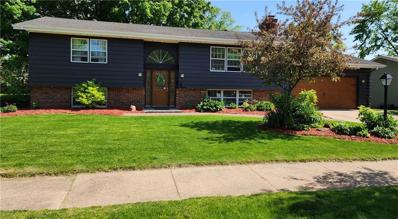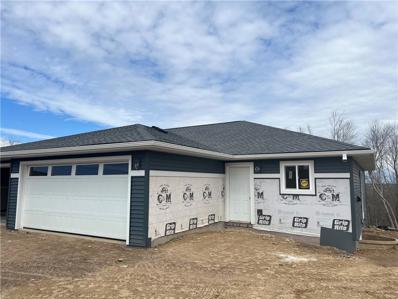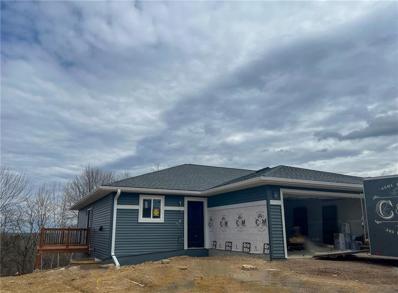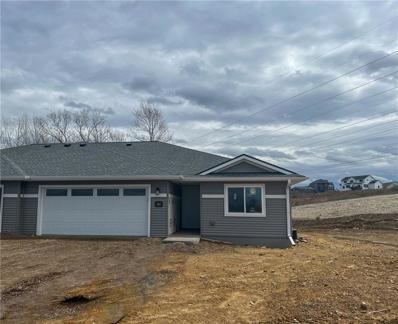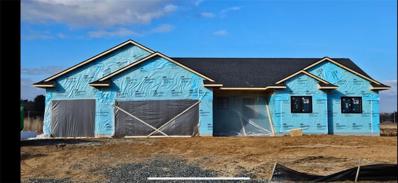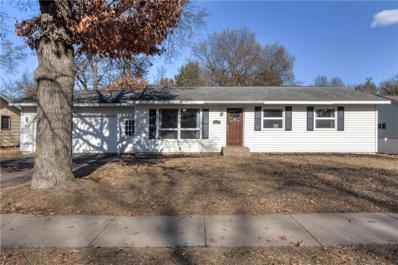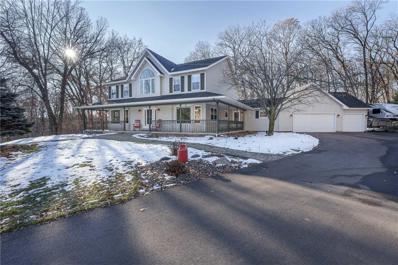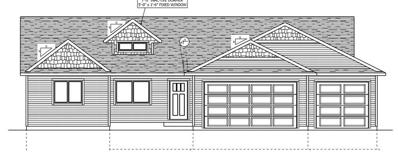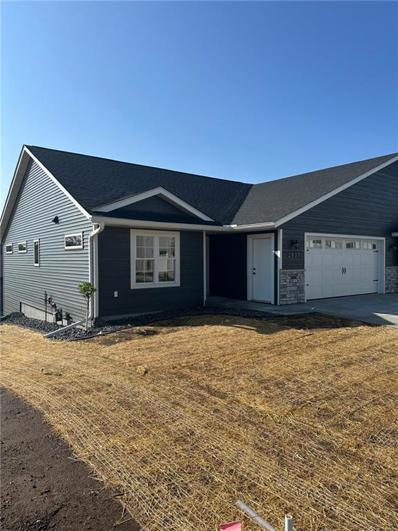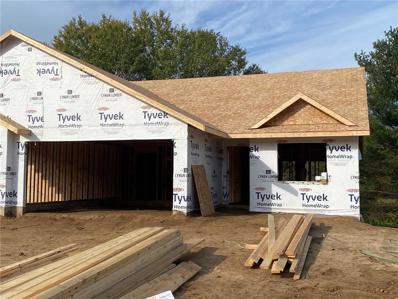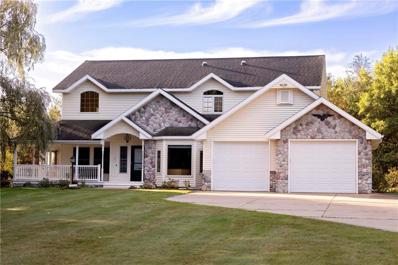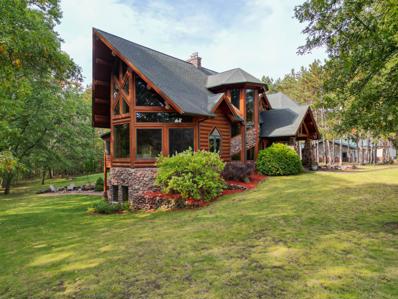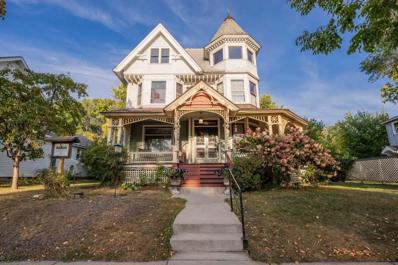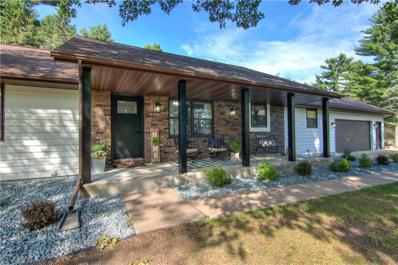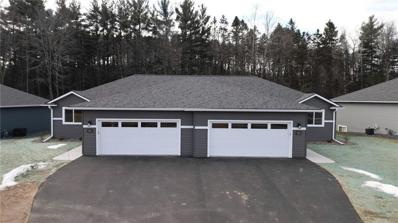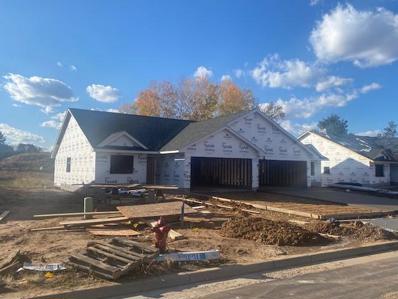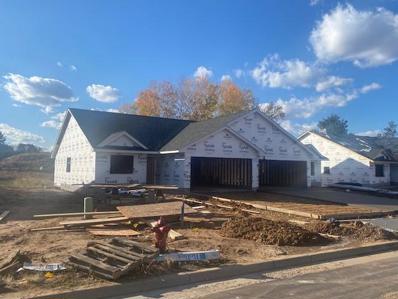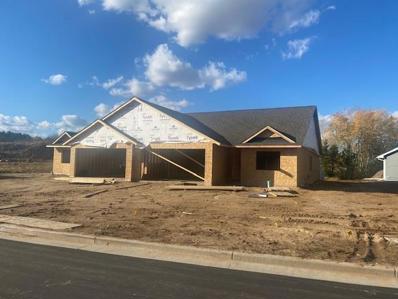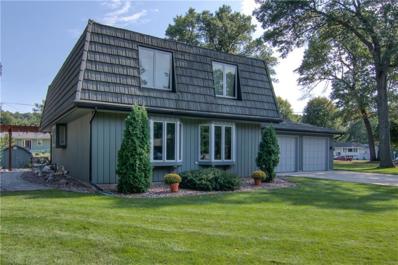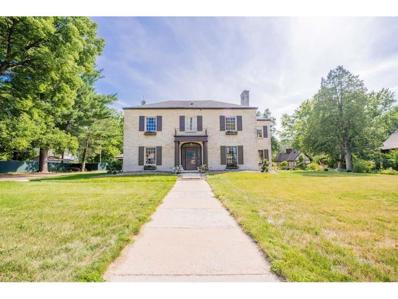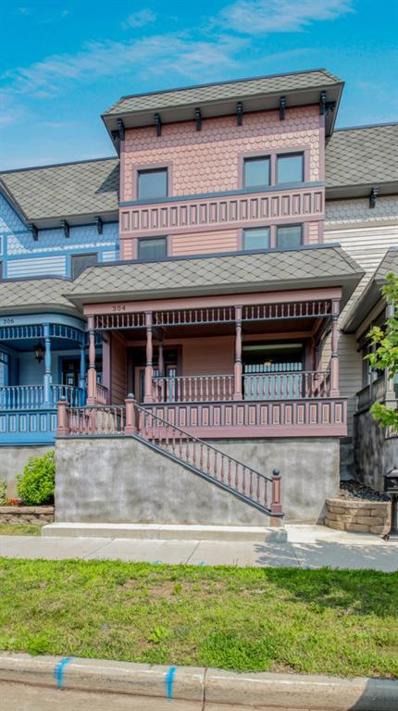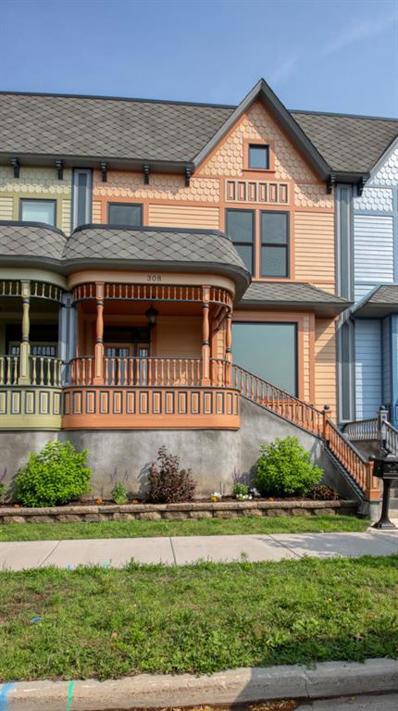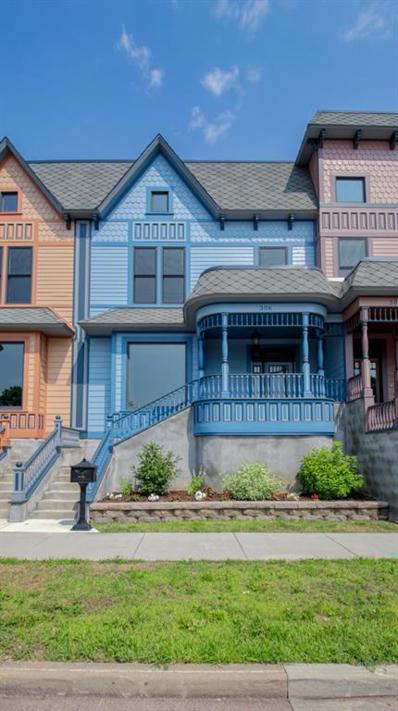Eau Claire WI Homes for Sale
- Type:
- Single Family
- Sq.Ft.:
- 1,550
- Status:
- Active
- Beds:
- 2
- Lot size:
- 0.11 Acres
- Year built:
- 2024
- Baths:
- 2.00
- MLS#:
- WIREX_NWW1579857
ADDITIONAL INFORMATION
Nestled in the new neighborhood of Galloway Flats, between downtown Eau Claire and River Prairie in Altoona, lies a luxurious haven of modern living. As you walk through the zero-step entry, you're greeted by an expansive and thoughtfully laid-out. Every detail has been carefully crafted to provide comfort and style. The spacious layout offers ample room for both relaxation and entertainment, with seamless transitions between living spaces. You'll find a spacious master bedroom with heated bathroom floors and a walk-in tiled shower that offers convenience and elegance, while a huge walk-in closet provides great storage space for clothing and accessories. An open-concept living space seamlessly integrates a generously sized kitchen, dining area, and living room. The spacious design fosters effortless flow and connectivity, perfect for hosting gatherings and entertaining while maintaining a welcoming atmosphere. First year of HOA fees will be paid by the builder!
$759,000
S4460 Rygg Road Eau Claire, WI 54701
- Type:
- Single Family
- Sq.Ft.:
- 4,194
- Status:
- Active
- Beds:
- 5
- Lot size:
- 2.19 Acres
- Year built:
- 2013
- Baths:
- 4.00
- MLS#:
- WIREX_NWW1579828
ADDITIONAL INFORMATION
This house is stunning from the outside in. Walk into this beautiful entry way that opens into a gourmet kitchen and cozy living room. C & E Wurzer built, stunning 5 bedroom, 3 1/2 bath, 2013 Parade Home. First floor laundry. 1st Floor master bedroom features a tray ceiling, access to a quaint screen in porch, and large master bathroom with a steam shower. Granite bar in lower level fmily room. In floor heat in basement and garage. Boiler for in floor heat. Surround sound throughout and deck. Theater system in basement. CAT 5 & cable in all rooms. Irrigation system for beautifully manicured yard. Great, spacious, firepit area. Sellers added charge port in garage for BMW and Tesla.
- Type:
- Single Family
- Sq.Ft.:
- 2,778
- Status:
- Active
- Beds:
- 4
- Lot size:
- 0.26 Acres
- Year built:
- 1969
- Baths:
- 2.00
- MLS#:
- WIREX_NWW1579830
ADDITIONAL INFORMATION
Master suite with bathroom, large kitchen with granite countertops and stainless steel appliances, dining room with built-in hutch, living room with a wood-burning fireplace, breakfast nook off the kitchen, sun room, and 3-season porch on the main floor. The lower level has 3 bedrooms, a den with a gas fireplace, laundry room with two furnaces (one furnace/ air conditioning and water heater replaced in May 2023.) Shed in the back and a garden bed. This home has tons of built-ins, storage space, and natural light. The TV in the master bedroom is included in the listing price, the dining table can be negotiated. Don't miss out on this opportunity! $5000 Seller Credit!
- Type:
- Single Family
- Sq.Ft.:
- 2,090
- Status:
- Active
- Beds:
- 3
- Lot size:
- 0.16 Acres
- Year built:
- 2024
- Baths:
- 3.00
- MLS#:
- WIREX_NWW1579778
ADDITIONAL INFORMATION
C&M quality construction at its finest! The nicely appointed Jefferson 2 twin offers stainless appliances, fully landscaped lot, custom cabinetry, Focus on Energy certified, impressive home warranty, and quartz countertops. Walkout lower level is finished with additional 2 beds, bath and family room. With C&M Home Builders, your dream home becomes an affordable reality!
- Type:
- Single Family
- Sq.Ft.:
- 2,090
- Status:
- Active
- Beds:
- 3
- Lot size:
- 0.19 Acres
- Year built:
- 2024
- Baths:
- 3.00
- MLS#:
- WIREX_NWW1579777
ADDITIONAL INFORMATION
C&M quality construction at its finest! The nicely appointed Jefferson II twin offers stainless appliances, fully landscaped lot, quartz countertops, custom cabinetry, Focus on Energy certified, and impressive home warranty. This home has a finished walkout basement and zero entry for easy accessibility. One level living in our newest Northern Lights neighborhood.
- Type:
- Single Family
- Sq.Ft.:
- 2,195
- Status:
- Active
- Beds:
- 4
- Lot size:
- 0.19 Acres
- Year built:
- 2024
- Baths:
- 3.00
- MLS#:
- WIREX_NWW1579649
ADDITIONAL INFORMATION
Located in our newest twin home neighborhood, our Jackson plan with a finished basement is sure to impress. The quality and attention to detail and efficient use of space make this one of the best twin homes on the market. This home boasts 4 bedrooms total, in 2,195 square feet of space. This home features quartz countertops, gas stove, and custom cabinetry and has zero entry for easy accessibility. Northern Lights neighborhood is conveniently located near schools and has easy access to North Crossing and downtown Eau Claire. FOCUS ON ENERGY certification means our homeowners get the peace of mind knowing our homes are at least 30% more energy efficient than a typical new home built in Wisconsin.
$619,900
6446 Hope Lane Eau Claire, WI 54701
- Type:
- Single Family
- Sq.Ft.:
- 3,220
- Status:
- Active
- Beds:
- 3
- Lot size:
- 1 Acres
- Year built:
- 2023
- Baths:
- 2.00
- MLS#:
- WIREX_NWW1579583
ADDITIONAL INFORMATION
Beautiful 5 bedroom and 3 bath new construction home by N&P Properties in Trilogy Estates. Great location on the south side of Eau Claire. Featuring Open concept living w/ vaulted ceilings, fireplace, and Redwing Custom Cabinetry & flooring throughout. Custom kitchen cabinets, mudroom lockers and bathroom vanities. Master suite w/ spacious walk in closet and marble shower. 1st floor laundry. Finished basement with lookout windows, 2 bedrooms with walk in closets and large family room for all your entertainment needs. Selection packages available as well as Option to build on alternative lot. Interior pics not of subject home but similar property.
- Type:
- Single Family
- Sq.Ft.:
- 1,294
- Status:
- Active
- Beds:
- 3
- Lot size:
- 0.22 Acres
- Year built:
- 1977
- Baths:
- 2.00
- MLS#:
- WIREX_NWW1579516
ADDITIONAL INFORMATION
Don't let the size fool you...this beautifully renovated home has tons of room for growth! Nestled in a quiet, peaceful neighborhood near schools, trails, parks, shopping & more, this home offers plenty of opportunity for those who are looking for a home to grow in. There are many updates already done including aluminum siding, vinyl windows, full kitchen/bathroom remodel, new appliances, doors, flooring & closet shelving. Step through the new patio door with enclosed blinds onto your large deck that leads out to a private & peaceful backyard full of mature trees & wildlife. The lower level has an additional 798 sq/ft that could easily be finished to add an additional bedroom, family room, full bathroom & more.
- Type:
- Single Family
- Sq.Ft.:
- 3,662
- Status:
- Active
- Beds:
- 4
- Lot size:
- 5.18 Acres
- Year built:
- 1994
- Baths:
- 3.00
- MLS#:
- WIREX_NWW1579351
ADDITIONAL INFORMATION
Daylight pours into this beautiful custom 4 bedroom, 3 bathroom home with wrap-around porch, situated on 5 acres off a rural cul-de-sac. White oak hardwood flooring on first & second floors, 24 ft. vaulted ceilings in living room, main floor laundry room. Owner's suite with walk-in closet & new bathroom. Versatile spaces allow for your varying needs. First floor sunroom could easily be a bedroom, playroom, 2nd office or TV room. Exercise room in basement can be an additional bedroom if needed. Large rec room & ample storage in basement. Newer geo-thermal system provides low utility costs. 3-car garage is insulated & heated. Extensive landscaping, lots of wildlife, underground sprinklers with an area for an orchard or garden, and newer asphalt driveway leads you to absolute privacy!
- Type:
- Single Family
- Sq.Ft.:
- 1,925
- Status:
- Active
- Beds:
- 3
- Lot size:
- 0.26 Acres
- Year built:
- 2023
- Baths:
- 2.00
- MLS#:
- WIREX_NWW1578585
ADDITIONAL INFORMATION
3 bedroom and 2 bath new construction home by N&P Properties. Featuring Open concept living w/ vaulted ceilings, Redwing Custom Cabinetry & flooring throughout. Beautiful custom kitchen cabinets, mudroom lockers and bathroom vanities. 4 season room with walk out basement. Included appliance package, landscaping and sprinkler system. Master suite w/ spacious walk in closet. 1st floor laundry. Photos are similar property. Finish selection packages available as well as Option to build on alternative lot.
- Type:
- Single Family
- Sq.Ft.:
- 1,380
- Status:
- Active
- Beds:
- 2
- Lot size:
- 0.11 Acres
- Year built:
- 2023
- Baths:
- 2.00
- MLS#:
- WIREX_NWW1578586
ADDITIONAL INFORMATION
New Construction twin home in the sought after neighborhood of Galloway Flats. It is uniquely located in between downtown Eau Claire and Altoona's River Prairie. Centrally located to access walking trails, stores, local events, and amenities. Zero entry twin home features custom Redwing Flooring & Cabinetry throughout. Great floorplan that includes a master suite with tray ceiling, main floor laundry and great 4 season sunroom. Widened door ways for wheelchair accessibility. Insulated and sheet rocked 2 car garage. Unfinished walk out basement can be finished adding bedroom, office, living room and full bath.
- Type:
- Single Family
- Sq.Ft.:
- 2,212
- Status:
- Active
- Beds:
- 3
- Lot size:
- 0.13 Acres
- Year built:
- 2023
- Baths:
- 3.00
- MLS#:
- WIREX_NWW1578565
ADDITIONAL INFORMATION
Brought to you by Wurzer Builders, this is the Carter Plan and is located in Timber Bluff on Eau Claires South Side. Finished with upgraded trim package, granite countertops, tiled backsplash, under cabinet lighting. Comes complete with appliance package, insulated garage, sod and irrigation. Twin Home is part of an HOA that takes care of snow, lawn and fertilizing for $90 per month.
- Type:
- Single Family
- Sq.Ft.:
- 3,944
- Status:
- Active
- Beds:
- 4
- Lot size:
- 1.01 Acres
- Year built:
- 2000
- Baths:
- 5.00
- MLS#:
- WIREX_NWW1577397
ADDITIONAL INFORMATION
Beautiful custom built one-owner home. This home features 4 bedrooms, and 4.5 bathrooms, 3 season and 4 season porches, first floor laundry, excellent first floor office space, wrap around decking, concrete patios, beautiful gardens, a 10 x 12 garden shed, and so much more. There is not only one, but two master suites both with walk-in closets on the first floor and second floor. There is a main level designer kitchen with high end appliances and a lower-level full kitchen for your guests; extra entertaining, or the lower level is set up as a great mother-in-law suite. This house has so many versatile options for living on all three floors with attention to detail. Call today for your own private tour of this beautiful home.
$2,290,000
S9530 County Hwy I Eau Claire, WI 54738
- Type:
- Single Family
- Sq.Ft.:
- 4,434
- Status:
- Active
- Beds:
- 4
- Lot size:
- 77.85 Acres
- Year built:
- 2004
- Baths:
- 5.00
- MLS#:
- 6443294
ADDITIONAL INFORMATION
One-of-a-kind British Columbia Log Home on 77.85 acres just outside of EC! Nestled among towering pines, this stunning home seamlessly blends rustic charm w/modern elegance. Its handcrafted logs create a warm & inviting exterior, while the voluminous interior boasts large picture windows that flood the living spaces w/natural light. This dream home is a masterpiece of design & craftsmanship featuring many high-end finishes & beautiful views. The massive stone fireplace in the great room, adorned w/ a log mantle, is the heart of the home, accompanied by a gorgeous kitchen w/ Brazilian Granite countertops, high-end appliances, & walk-in pantry. Other luxuries include in-floor heat, tiled showers, geo-thermal, 3-season room, & lots of quality custom work throughout. Property has harvestable timber, excellent hunting, trails, impressive 4 stall horse barn, fenced-in pasture area, & add. 4-car heated garage/workshop. Too many custom luxuries to list, see features list! Also listed w/ 20 ac.
Open House:
Sunday, 6/9 11:30-1:00PM
- Type:
- Single Family
- Sq.Ft.:
- 3,286
- Status:
- Active
- Beds:
- 4
- Lot size:
- 0.2 Acres
- Year built:
- 1891
- Baths:
- 2.00
- MLS#:
- WIREX_NWW1577033
ADDITIONAL INFORMATION
Step back in time with this charming 1891 gem listed on the National Historic Registry. Immerse yourself in the character of yesteryear with original hardwood floors and the warmth of three coal-burning fireplaces. The unfinished third floor offers endless possibilities with 8-foot ceilings, waiting for your personal touch. Modern comforts meet historic charm, as plumbing and electric were thoughtfully upgraded in 1999. Embrace the past and create your future in this timeless piece of history.
- Type:
- Single Family
- Sq.Ft.:
- 3,528
- Status:
- Active
- Beds:
- 4
- Lot size:
- 0.28 Acres
- Year built:
- 1992
- Baths:
- 4.00
- MLS#:
- WIREX_NWW1576772
ADDITIONAL INFORMATION
Step into this elegantly updated home where modern luxury meets comfort. Recently transformed, this property now boasts a fully reconfigured kitchen ensuring a contemporary living experience. The kitchen features stunning new black pepper shaker cabinets complemented by exquisite granite countertops, perfectly paired with a suite of Frigidaire Gallery stainless steel appliances. Bathrooms have been meticulously redesigned, featuring new vanities, shower surrounds, and updated fixtures, blending functionality with style. Externally, enjoy the privacy of your own backyard with the new privacy shades installed. This home has been revitalized with a fresh stain, landscaping has been thoughtfully redone, with an array of new plants adding a touch of nature's beauty. Consider the significant cost & effort typically required to bring such transformations to fruition. Here, it's all been done for you.
- Type:
- Single Family
- Sq.Ft.:
- 1,304
- Status:
- Active
- Beds:
- 2
- Lot size:
- 0.18 Acres
- Year built:
- 2023
- Baths:
- 3.00
- MLS#:
- WIREX_NWW1576594
ADDITIONAL INFORMATION
The Kennedy plan, one of C&M Construction's most sought-after designs, offers an impressive twin home layout that is both spacious and inviting. This meticulously crafted home boasts a range of desirable features, including stainless steel appliances, quartz countertops, custom cabinetry, and fully landscaped surroundings. With the added advantage of a Focus on Energy certification, homeowners can enjoy enhanced energy efficiency and reduced utility costs. From the upgraded finishes and additional basement bathroom, the Kennedy plan presents an enticing option for those seeking a new home that effortlessly combines style, comfort, and affordability. You'll love your screen porch on summer evenings!
- Type:
- Single Family
- Sq.Ft.:
- 1,470
- Status:
- Active
- Beds:
- 3
- Lot size:
- 0.25 Acres
- Year built:
- 2024
- Baths:
- 2.00
- MLS#:
- WIREX_NWW1576546
ADDITIONAL INFORMATION
This is the Kayla Plan located in TImber Bluff.
- Type:
- Single Family
- Sq.Ft.:
- 1,470
- Status:
- Active
- Beds:
- 3
- Lot size:
- 0.25 Acres
- Year built:
- 2024
- Baths:
- 2.00
- MLS#:
- WIREX_NWW1576545
ADDITIONAL INFORMATION
This home is located in Timber Bluff and is the Kayla Plan.
- Type:
- Single Family
- Sq.Ft.:
- 1,614
- Status:
- Active
- Beds:
- 3
- Lot size:
- 0.25 Acres
- Year built:
- 2023
- Baths:
- 2.00
- MLS#:
- WIREX_NWW1576544
ADDITIONAL INFORMATION
This Home is located in Timber Bluff and is the Kayla Plan with a sunroom.
- Type:
- Single Family
- Sq.Ft.:
- 3,704
- Status:
- Active
- Beds:
- 4
- Lot size:
- 0.28 Acres
- Year built:
- 1976
- Baths:
- 3.00
- MLS#:
- WIREX_NWW1576481
ADDITIONAL INFORMATION
An impressive home located in a wonderful neighborhood. This 4 bedroom 2 story home has been updated throughout over the last few years. Interior news like ceramic tile entry, hardwood floors, kitchen counters, sun room addition with hickory floor, 2nd story bath updated, lower level finish with media room, kitchenette, bookcases and flooring. Stunning patio area with firepit and pergola, and 50 year metal roof.
- Type:
- Single Family
- Sq.Ft.:
- 5,549
- Status:
- Active
- Beds:
- 4
- Lot size:
- 1.18 Acres
- Year built:
- 1939
- Baths:
- 4.00
- MLS#:
- WIREX_WWRA6416442
- Subdivision:
- Ec Park Cos Add
ADDITIONAL INFORMATION
This iconic 3rd Ward home (only 4 owners!) is insanely gorgeous with its stone exterior & sits on one of the largest city lots (1.18 acres) that backs up to Little Niagara Creek. It has a 2 car ATTACHED garage + a new (2021) DETACHED garage w/ matching face-stone to the house, built in 1939. All baths have gorgeous original tile & plumbing fixtures that are timeless. The primary suite has great natural light as well as a huge walk-through closet space w/original built ins & a full four-piece bathroom w/ separate tub & shower. The 3rd floor has a newly finished bonus room w/refinished antique pine floors, perfect for hanging out, a nonconforming 5th bedroom, a home office or more storage! Geothermal energy = low utilities. Amazing opportunity! This home also qualifies for historic home status & may be eligible for up to $20,000 of interest free loan money to continue to improve the exterior.
- Type:
- Condo
- Sq.Ft.:
- 1,860
- Status:
- Active
- Beds:
- 3
- Lot size:
- 0.4 Acres
- Year built:
- 1882
- Baths:
- 3.00
- MLS#:
- WIREX_NWW1574959
ADDITIONAL INFORMATION
Unique Investment Opportunity in Downtown Eau Claire: This extraordinary project awaits you in the heart of the city. Immerse yourself in the impeccable workmanship of this unique condo, featuring an open concept floor plan and soaring 10 ft ceilings on the main floor. The kitchen is a culinary dream, complete with a charming farm sink and sleek stainless-steel appliances. Enjoy the convenience of a snack bar area and first floor laundry. Abundant storage awaits in the basement, while a captivating spiral staircase leads to the second floor with a versatile loft area. Discover 3 spacious bedrooms and 2.5 baths, providing ample space for comfortable living. Host unforgettable gatherings on the upper deck and unwind on the inviting open front porch. Experience the allure of a big city atmosphere without the hefty price tag. Don't miss out on this must-see gem!
- Type:
- Condo
- Sq.Ft.:
- 1,890
- Status:
- Active
- Beds:
- 4
- Lot size:
- 0.4 Acres
- Year built:
- 1891
- Baths:
- 4.00
- MLS#:
- WIREX_NWW1574871
ADDITIONAL INFORMATION
Welcome to this downtown condo that epitomizes easy city living at its best. This beautifully renovated property offers an open concept design, seamlessly combining the kitchen & living room. There?s a convenient 1/2 bath on the main level, along with 1st-floor laundry. The 1st floor master bedroom offers a walk-in closet & private bath. With no need for yard maintenance or snow removal, you get to fully embrace the joys of city living. The property offers a 1-stall carport as well as additional off-street parking. The 2nd floor has another master bed, complete with a full bath & walk-in closet. Additionally, there are 2 more beds on this level, each with closets, with an additional bathroom. The basement offers the opportunity for customization & could be finished to create a recreational space or family room. Close to the amenities of Eau Claire, this property is steps away from parks, trails, the Chippewa River, shops, & the Pablo Center. Don't miss out on this amazing opportunity!
- Type:
- Condo
- Sq.Ft.:
- 1,820
- Status:
- Active
- Beds:
- 5
- Lot size:
- 0.4 Acres
- Year built:
- 1882
- Baths:
- 4.00
- MLS#:
- WIREX_NWW1574855
ADDITIONAL INFORMATION
This executive downtown condo is close to all the amenities of Eau Claire. Close to parks, bike trails, the Chippewa River, & restaurants. Easy access to major highways makes traveling a breeze. This home has been fully remodeled with an open concept layout, high ceilings, & premium finishes. On the main floor with 9? ceilings are the open concept kitchen, dining, and living room. There are hickory floors, Larson cabinetry & granite counters that add timeless appeal. The 2nd floor has 10? ceilings with laundry and a linen closet for convenience & storage. The condo includes 5 beds, each with closet storage, & a walk-in closet in the master bedroom. There are 3.5 baths, ensuring convenience and privacy for all residents and guests. The basement offers the opportunity for customization & could be finished to create a recreational space or family room. Don't miss your chance to embrace the feel of big city living in this vibrant and luxurious residence.
| Information is supplied by seller and other third parties and has not been verified. This IDX information is provided exclusively for consumers personal, non-commercial use and may not be used for any purpose other than to identify perspective properties consumers may be interested in purchasing. Copyright 2024 - Wisconsin Real Estate Exchange. All Rights Reserved Information is deemed reliable but is not guaranteed |
Andrea D. Conner, License # 40471694,Xome Inc., License 40368414, AndreaD.Conner@Xome.com, 844-400-XOME (9663), 750 State Highway 121 Bypass, Suite 100, Lewisville, TX 75067

Xome Inc. is not a Multiple Listing Service (MLS), nor does it offer MLS access. This website is a service of Xome Inc., a broker Participant of the Regional Multiple Listing Service of Minnesota, Inc. Open House information is subject to change without notice. The data relating to real estate for sale on this web site comes in part from the Broker ReciprocitySM Program of the Regional Multiple Listing Service of Minnesota, Inc. are marked with the Broker ReciprocitySM logo or the Broker ReciprocitySM thumbnail logo (little black house) and detailed information about them includes the name of the listing brokers. Copyright 2024, Regional Multiple Listing Service of Minnesota, Inc. All rights reserved.
Eau Claire Real Estate
The median home value in Eau Claire, WI is $320,000. This is higher than the county median home value of $160,500. The national median home value is $219,700. The average price of homes sold in Eau Claire, WI is $320,000. Approximately 51.71% of Eau Claire homes are owned, compared to 43.47% rented, while 4.82% are vacant. Eau Claire real estate listings include condos, townhomes, and single family homes for sale. Commercial properties are also available. If you see a property you’re interested in, contact a Eau Claire real estate agent to arrange a tour today!
Eau Claire, Wisconsin has a population of 67,945. Eau Claire is less family-centric than the surrounding county with 32.61% of the households containing married families with children. The county average for households married with children is 32.69%.
The median household income in Eau Claire, Wisconsin is $47,660. The median household income for the surrounding county is $52,178 compared to the national median of $57,652. The median age of people living in Eau Claire is 31.4 years.
Eau Claire Weather
The average high temperature in July is 82.9 degrees, with an average low temperature in January of 5.4 degrees. The average rainfall is approximately 32.8 inches per year, with 46.8 inches of snow per year.
