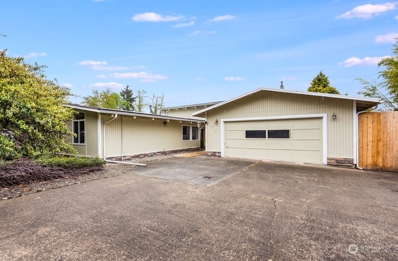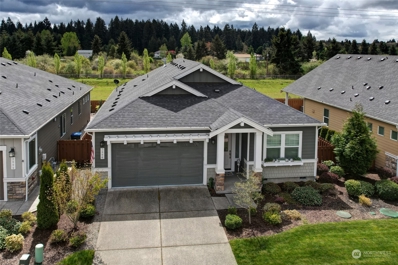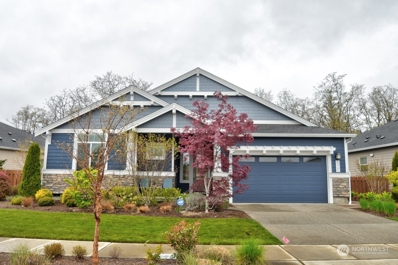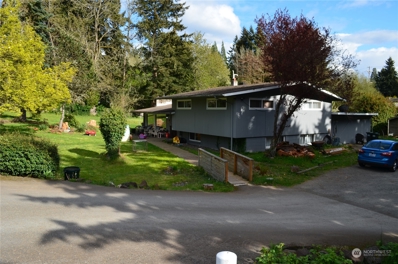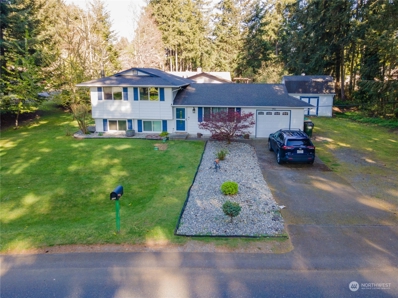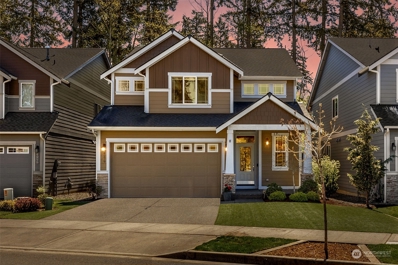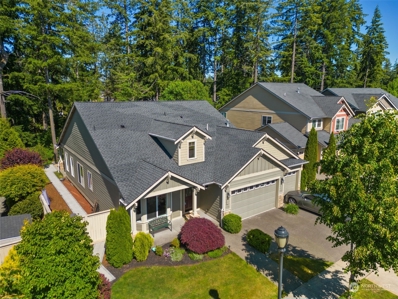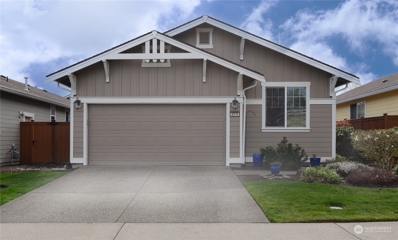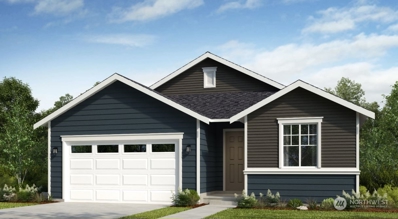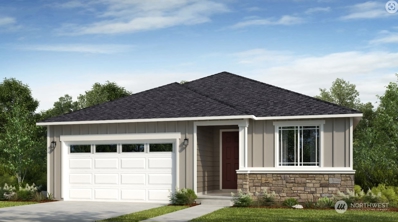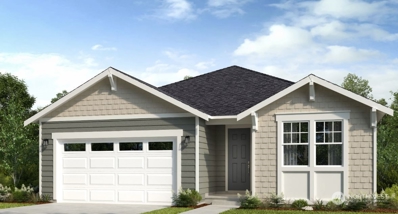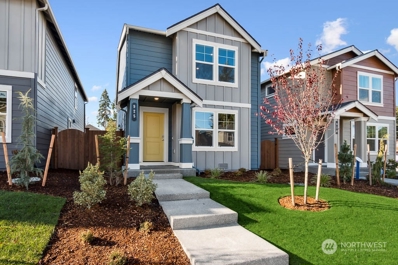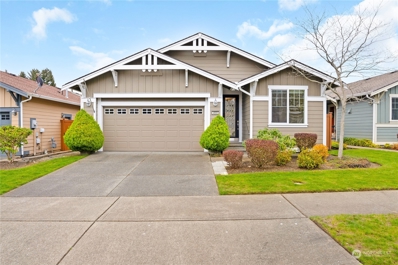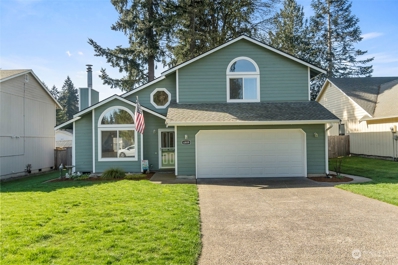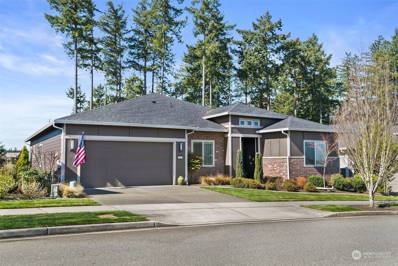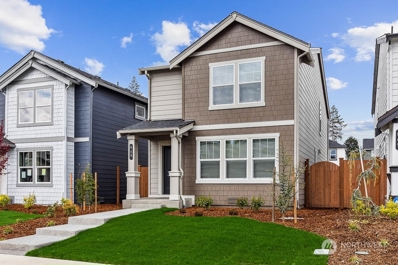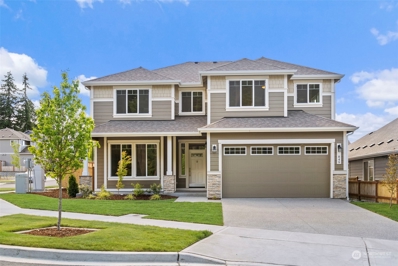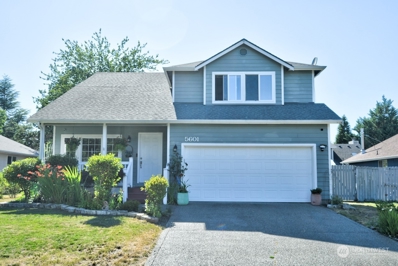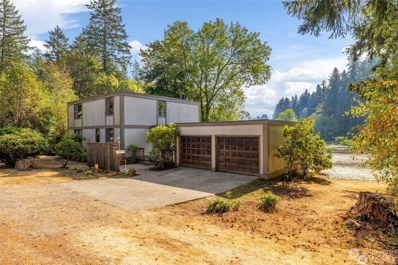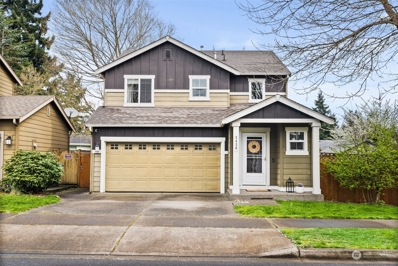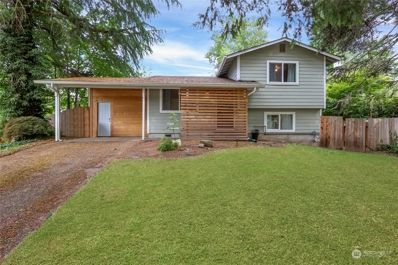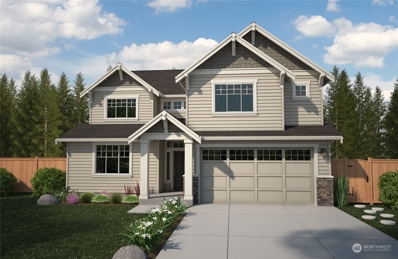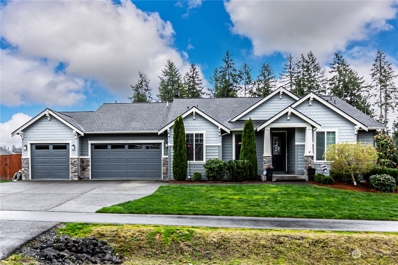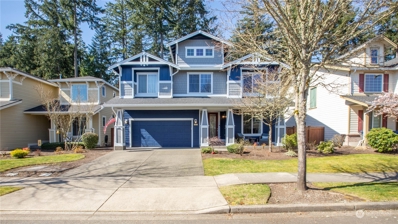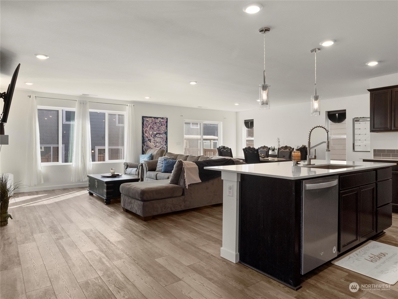Lacey WA Homes for Sale
- Type:
- Single Family
- Sq.Ft.:
- 2,720
- Status:
- Active
- Beds:
- 4
- Year built:
- 1960
- Baths:
- 2.00
- MLS#:
- 2226412
- Subdivision:
- Olympia
ADDITIONAL INFORMATION
Beautiful waterfront home on Chambers Lake! Lovely floor plan with generous spaces. An artistic spiral staircase leads to a striking, unique loft / primary suite on upper level featuring picturesque views of the peaceful lake and private deck. Fabulous kitchen with granite countertops and breakfast bar. Two large bathrooms with showers. Gorgeous living room with electric fireplace and vaulted ceiling. Wood flooring throughout the main level. New interior paint, new hot water tank and new heat pumps ready for your Summer. Patio with hot tub in a perfect setting, relax in your own private oasis backyard. Walking distance to Panorama Retirement Community and Chehalis-Western Trailhead. A must see!
- Type:
- Single Family
- Sq.Ft.:
- 1,684
- Status:
- Active
- Beds:
- 3
- Year built:
- 2018
- Baths:
- 2.00
- MLS#:
- 2228950
- Subdivision:
- Lacey
ADDITIONAL INFORMATION
Very well maintained home in the 55+ community of Oak Tree-Div. 1 with a Clubhouse,2nd Clubhouse in process with indoor pool.This 1 Story-1684 Square foot home built in 2018 has 3 Beds-2 Full Bths-.124 acre lot with an open floor plan-lots of light & ready to move in with Central A/C-granite counter tops-S.S. Appliances,W/D,Garage Freezer-tall ceilings in the Living rm and a private backyard with artificial grass-water feature-raised garden beds-extended porch and gas line stubbed in for BBQ.Generous size primary Bedrm with 5 piece primary bath-walk in closet with built-ins.Gas Fireplace,Gas Furnace and Gas Tankless Hot Water.Kitchen-Living room and Dining area are built with an open concept.2 Car garage with add storage.Sprinkler System.
- Type:
- Single Family
- Sq.Ft.:
- 2,304
- Status:
- Active
- Beds:
- 3
- Year built:
- 2018
- Baths:
- 3.00
- MLS#:
- 2229142
- Subdivision:
- Hawks Prairie
ADDITIONAL INFORMATION
First time on the market for rare oak plan in Ovation at Oak Tree, a 55+ Resort-Style community, privately seated in the convenience of Lacey. This home offers 3 bd, 2.5ba, at a spacious 2,304sqft with an open concept design, large covered patio, situated on a premium lot backing up to a beautiful 40-acre Oak Preserve. Enjoy the privacy of this beautiful home with a fully fenced yard and matured custom landscaping. The chef-style kitchen loaded with upgrades offers a stunning 12' island that overlooks the dining area & great room with 16' ceilings and fireplace. Primary suite features a walk-in closet and luxurious 5-piece bath. Come see the reality of better than new with premium features no longer offered in this community.
- Type:
- Single Family
- Sq.Ft.:
- 2,268
- Status:
- Active
- Beds:
- 3
- Year built:
- 1958
- Baths:
- 2.00
- MLS#:
- 2226474
- Subdivision:
- Lacey
ADDITIONAL INFORMATION
Location, Location, Location!! Nestled in the middle of town under an acre of lush, verdant land, this delightful property boasts not only a comfortable living space but also the flexibility of land use. It features 3 bdrms, 1.5 bath, tankless water heater, add’l office space & an even more expansive room for your hobbies, & LR w/ gas line ready fireplace. Outdoors features an array of fruit trees! The fully enclosed carport doubles as an add’l project space, perfect for DIY enthusiasts or as a workshop. W/ ample room to add your own personal touch and style, this property is ready to become your new home and possibly a location for your business ventures! Parcel zoned as residential commercial.
- Type:
- Single Family
- Sq.Ft.:
- 1,432
- Status:
- Active
- Beds:
- 3
- Year built:
- 1977
- Baths:
- 2.00
- MLS#:
- 2226542
- Subdivision:
- Lacey
ADDITIONAL INFORMATION
Terrific Tri-Level home with 3 bedrooms, 1.5 bathrooms, 1 car garage on shy 1/4 acre corner lot. Beautiful spacious yard, with mature landscaping & fully fenced. Newer laminate floors in living room and kitchen areas. Newer carpet in large family room with woodstove. Newer carpet in bedrooms & hallways. Updated kitchen cabinets, countertops, stainless steel appliances, vinyl windows & garage door. Brand new updated bathrooms. New architectural roof & gutters in 2018. Ductless mini splits provide efficient heat and air conditioning. Newer electrical panel. Oversize shop/storage building with loft for additional storage. Close proximity to Long Lake Public Park with access to Long Lake & Thurston County Fairgrounds. Easy commute to JBLM.
$700,000
4279 Dudley Drive NE Lacey, WA 98516
- Type:
- Single Family
- Sq.Ft.:
- 2,611
- Status:
- Active
- Beds:
- 5
- Year built:
- 2017
- Baths:
- 4.00
- MLS#:
- 2225755
- Subdivision:
- Meridian
ADDITIONAL INFORMATION
Welcome to this 5-bedroom, 3.5-bath home located on the Hawks Prairie golf course. It features two primary suites, one on the main level for accessibility and another upstairs for privacy. The home includes an open-concept great room combining a kitchen with soft-close cabinets, a dining area, and a living room with a gas fireplace. Outside, there's a covered patio overlooking a low-maintenance turf grass yard, providing a pleasant outdoor space for relaxation or entertaining. The home is also equipped with air conditioning for comfort during warmer days.Situated in a friendly neighborhood, the house is close to walking trails, parks, schools, and JBLM.
- Type:
- Single Family
- Sq.Ft.:
- 2,992
- Status:
- Active
- Beds:
- 4
- Year built:
- 2015
- Baths:
- 3.00
- MLS#:
- 2223884
- Subdivision:
- Meridian Campus
ADDITIONAL INFORMATION
Perfect 4 bed home w/ 3 full baths on Hawks Prairie Golf Course. High ceilings, natural light & a grand feeling welcome you. High end touches throughout. Stay cool w/ AC! Kitchen, dining & living room (w/ fireplace!) connect for a lovely great room. Massive Main level primary w/ on-suite & walk-in closet, Den & 2nd bed. 2 beds & full bath upstairs. Step out back to an immaculate patio experience! A covered area sprawls out to stamped concrete terrace w/ garden beds – great for entertaining & relaxing. Views of 17th hole. Fully fenced yard, Feels very private. Sprinkler system. 3 car garage, wired for generator and 220 power. So much to love! Beautiful neighborhood, close to parks & Puget Sound Waterfront. Don’t miss this one!
$495,000
8019 Lopez Court NE Lacey, WA 98516
- Type:
- Single Family
- Sq.Ft.:
- 1,411
- Status:
- Active
- Beds:
- 2
- Year built:
- 2007
- Baths:
- 2.00
- MLS#:
- 2222934
- Subdivision:
- Jubilee
ADDITIONAL INFORMATION
This charming South Point floorplan sits on a peaceful dead-end street, offering tranquility & privacy. Inside, an airy open layout welcomes you, centered around a spacious kitchen with a large island, perfect for gatherings. Relax by the gas fireplace in the living room or retreat to the primary or secondary bedrooms, both boasting walk-in closets for convenience. Outside, the private backyard beckons with an extended patio, covered area & lush raised terraced landscaping filled with blooming plants. Freshly stained fencing. Join the vibrant 55+ lifestyle of Jubilee, where the Community Lodge buzzes with activities like two golf courses, trails, tennis, pickleball, & even a community beach. Come experience the best in relaxed living!
$597,990
2502 Acer Loop SE Lacey, WA 98513
- Type:
- Single Family
- Sq.Ft.:
- 1,749
- Status:
- Active
- Beds:
- 2
- Year built:
- 2024
- Baths:
- 2.00
- MLS#:
- 2224031
- Subdivision:
- Lacey
ADDITIONAL INFORMATION
September Completion! Located in 55+ active lifestyle community Ovation at Oak Tree, Plan 4017 is a lovely home with 2 bedrooms, a flex room to personalize, and a spacious walk-in closet in the primary suite. The open-concept great room opens seamlessly to the covered patio, dining room and kitchen with a coveted oversized island. Entertaining is easy in this home! Towards the front of the home, you’ll find a 2-car garage with an entry, a laundry room, and a welcoming foyer. And, you have options! Optional extended covered patio Optional study in place of the flex room Optional shower and tub in the primary bathroom Optional deluxe shower in the primary bathroom. Design Upgrades Include: Buyer to Select Interior Options! MLS#2224031
$605,990
2506 Acer Loop SE Lacey, WA 98513
- Type:
- Single Family
- Sq.Ft.:
- 1,815
- Status:
- Active
- Beds:
- 2
- Year built:
- 2024
- Baths:
- 2.00
- MLS#:
- 2224067
- Subdivision:
- Lacey
ADDITIONAL INFORMATION
October Completion! Nestled within the vibrant 55+ community of Ovation at Oak Tree, The Cedar Plan beckons with its charm. Boasting 2 bedrooms and a flex room, the primary suite features a spacious walk-in closet. The expansive great room effortlessly connects to a covered patio, dining area, and kitchen with a sizable island—perfect for gatherings and laughter. At the front, a 2-car garage with entry, laundry room, additional bathroom, and welcoming foyer complete the layout. Buyer to Select All Interior Options. MLS#2224067
$642,990
2504 Acer Loop SE Lacey, WA 98513
- Type:
- Single Family
- Sq.Ft.:
- 1,963
- Status:
- Active
- Beds:
- 2
- Year built:
- 2024
- Baths:
- 2.00
- MLS#:
- 2224088
- Subdivision:
- Lacey
ADDITIONAL INFORMATION
October Completion! In the vibrant 55+ community of Ovation at Oak Tree, you'll find Plan 4019—an inviting haven bathed in light. This airy home offers 2 bedrooms, a flex room, and a spacious walk-in closet in the primary suite. The expansive great room effortlessly flows into the dining area, covered patio, and kitchen, complete with a stunning oversized island—a focal point for gatherings. Towards the front, discover a 2-car garage with entry, a laundry room, an extra bathroom, and a welcoming foyer. MLS: #2224088
- Type:
- Single Family
- Sq.Ft.:
- 1,403
- Status:
- Active
- Beds:
- 3
- Year built:
- 2024
- Baths:
- 2.00
- MLS#:
- 2223362
- Subdivision:
- Lacey
ADDITIONAL INFORMATION
NEW HOMES in Lacey! Bradley Park by DR Horton puts you close to schools, shopping, and only 15min to JBLM. FRIDGE, BLINDS AND WASHER & DRYER INCLUDED! The TAYLOR is an open design w/ a great room, kitchen w/ slab quartz counters, stainless appliances, gas range & light cabinets. Central A/C and smart home features are included! ALEXA - let's make some memories! Community has a fenced dog park, playground, and open spaces. Primary suite w/ separate bath & HUGE walk-in closet. Move in mid June! Offering $5,000 toward closing costs with DHI Mortgage and builder paid rate! Buyers must register their broker on first visit, including open houses. Get in before this community is SOLD OUT - down to the last 12 homes, can we welcome you to YOURS?!
$537,000
4900 Bend Drive NE Lacey, WA 98516
- Type:
- Single Family
- Sq.Ft.:
- 1,506
- Status:
- Active
- Beds:
- 2
- Year built:
- 2007
- Baths:
- 2.00
- MLS#:
- 2223286
- Subdivision:
- Jubilee
ADDITIONAL INFORMATION
An exceptional home is now available in the highly sought-after Jubilee community! The Winthrop floor plan is renowned for its desirable split bedroom layout and features an inviting open-concept design that seamlessly integrates the living, dining, and kitchen areas, making it ideal for entertaining guests. With 9-foot ceilings throughout, a spacious dining area, and a well-equipped kitchen, this residence is tailored for modern living. Recent enhancements include a freshly painted exterior, vinyl flooring throughout, and new fencing in the backyard. Embrace the active adult lifestyle with access to the community lodge, pool, gym, pickleball and tennis courts, golf course, and a trail leading to a private beach.
- Type:
- Single Family
- Sq.Ft.:
- 1,608
- Status:
- Active
- Beds:
- 3
- Year built:
- 1987
- Baths:
- 3.00
- MLS#:
- 2222555
- Subdivision:
- Lacey
ADDITIONAL INFORMATION
Top of its class home in Cedar Hills! Featuring 3 BR's, 2.25 BA's, and 1608 SF, this well maintained home is ready for new owners. Recent updates include: 30-year roof, exterior paint, double pane vinyl windows, insulation in the crawl space and attic, renovated cabinets (new doors and drawers) and "Fantasy Brown" granite counters. Living room has vaulted ceilings with tons of windows and wood stove insert. The large primary bedroom has double closets and an attached bath. The back yard is a park! Huge concrete patio for entertaining, fully fenced and a garden shed for storage. Minutes to schools, city parks, shopping and I-5. All appliances stay!
- Type:
- Single Family
- Sq.Ft.:
- 2,510
- Status:
- Active
- Beds:
- 2
- Year built:
- 2018
- Baths:
- 3.00
- MLS#:
- 2219720
- Subdivision:
- Lacey
ADDITIONAL INFORMATION
Embrace the epitome of modern elegance in the coveted 55+ Jubilee Community. This home embodies luxury living & sophistication. Entertain guests in the open living room w/high ceilings & floor to ceiling stone fp. A gourmet kitchen, equipped w/5-burner gas cooktop & 2-large granite islands, is a culinary enthusiast's dream. Retreat to the lavish primary suite, w/a spa-like bath & 2 walk-in closets. The meticulously landscaped yard offers an oasis for relaxation w/expansive composite decking & stunning territorial views. Enjoy Beach access, tennis, pool & amazing lodge. This home is more than just a residence—it's a statement of refinement & prestige. Don't miss the opportunity to elevate your lifestyle & make this exquisite home your own!
- Type:
- Single Family
- Sq.Ft.:
- 1,423
- Status:
- Active
- Beds:
- 3
- Year built:
- 2024
- Baths:
- 2.00
- MLS#:
- 2220042
- Subdivision:
- Olympia
ADDITIONAL INFORMATION
Welcome to The Piper by D.R. Horton! This home features an open luxury kitchen with huge island, quartz countertops, GAS range, undermount single basin sink, and a WALK-IN pantry perfect for those Costco runs! FRIDGE, BLINDS AND WASHER & DRYER INCLUDED in this one! Upstairs features a comfy cozy primary suite that boasts an attached bath with quartz countertops and private walk-in closet. Two additional bedrooms separated from the primary by a loft area perfect for a playroom, office, etc.! Landscaped front yard, A/C and smart home features included! The community also features a dog park with plenty of seating and a community park to enjoy. Buyers must register their broker on first visit, including open houses.
$679,950
849 Bodie Street SE Lacey, WA 98513
- Type:
- Single Family
- Sq.Ft.:
- 2,553
- Status:
- Active
- Beds:
- 3
- Year built:
- 2024
- Baths:
- 3.00
- MLS#:
- 2219388
- Subdivision:
- Steilacoom Heights
ADDITIONAL INFORMATION
New Construction in popular Rob Rice Homes community of Steilacoom Ridge, this Rainier plan has it all! Formal dining room, butler pantry, gorgeous kitchen with Maple Shaker cabinets stained in Cocoa, stainless steel appliances, quartz counters throughout home, hardwood floors flow from entry way, dining room, kitchen and nook area. Primary suite with soaking tub with tile surround, & double sinks with tile backsplash, plus a walk-in closet. New energy efficient features include a Heat pump, solar panels, & heat pump water heater too! Large corner lot that is gorgeously landscaped with fenced yard. Local Builder with 35+ years experience. Home will be complete this Summer on 6/21/24. photos from similar plan on different lot for reference.
- Type:
- Single Family
- Sq.Ft.:
- 1,608
- Status:
- Active
- Beds:
- 4
- Year built:
- 1992
- Baths:
- 3.00
- MLS#:
- 2219487
- Subdivision:
- Lacey
ADDITIONAL INFORMATION
Welcome home to this amazing 4 bedroom, 2 1/2 bathroom house next to Thornbury Park. The perfect balance of comfort and convenience, this home is a prime location, where lush greenery and recreational activities are just steps away. This home boasts four generous bedrooms, providing ample space. Step outside into your private backyard oasis, perfect for outdoor gatherings, gardening. Apart from the park, this desirable neighborhood also offers a range of amenities, including nearby schools, shopping centers, dining options, and convenient access to major transportation routes. Meticulously cared for, this house is move-in ready.
$990,000
6239 6th Avenue SE Lacey, WA 98503
- Type:
- Single Family
- Sq.Ft.:
- 2,358
- Status:
- Active
- Beds:
- 3
- Year built:
- 1970
- Baths:
- 3.00
- MLS#:
- 2219730
- Subdivision:
- Lacey
ADDITIONAL INFORMATION
Nestled on 3 acres of waterfront paradise, this locally recognized mid-century-modern lake home is a true gem. Owned by a single family & untouched by time, it captures the essence of the era. Situated on Lake Lois, this home is a rare find as the only residence surrounded by 20 acres of pristine nature reserve with scenic trails. Designed with inspiration from Frank Lloyd Wright, the dwelling boasts original interior finishes and fixtures. The living room's south-facing 18 ft. floor-to-ceiling windows offer breathtaking views of the lake. With 3 bedrooms, 2 spacious living areas, a bonus room/office, & 3 inviting patio areas, there's ample space to relax and entertain. Discover the potential in the 800+ sq. ft. unfinished basement.
$479,900
5430 66th Way SE Lacey, WA 98513
- Type:
- Single Family
- Sq.Ft.:
- 1,526
- Status:
- Active
- Beds:
- 3
- Year built:
- 2009
- Baths:
- 3.00
- MLS#:
- 2215634
- Subdivision:
- Horizon Pointe
ADDITIONAL INFORMATION
Comfort and convenience converge! Thoughtfully updated throughout with newer flooring, paint, appliances and quartz counters in the kitchen. Main level living with kitchen, dining & living room featuring wall of built ins and slider to backyard. All bedrooms up along with office/reading nook tucked away at the top of the stairs. Primary suite with attached 3/4 bathroom and two additional bedrooms and full bathroom. 2 car garage - fully fenced yard - Move in Ready! Conveniently located close to shopping & easy access to north and south I-5.
$429,990
4908 33rd Court SE Lacey, WA 98503
- Type:
- Single Family
- Sq.Ft.:
- 1,140
- Status:
- Active
- Beds:
- 3
- Year built:
- 1970
- Baths:
- 2.00
- MLS#:
- 2216621
- Subdivision:
- Lacey
ADDITIONAL INFORMATION
Beautifully remodeled home on a large lot nestled in a quiet cul-de-sac in Lacey, just off College Street! Home features up to 3 bedrooms with the lower portion of the home having very flexible use, and a half bath! Kitchen features butcher block countertops, with white tile backsplash and newer stainless appliances that stay. Durable and attractive vinyl plank flooring complete the fresh look of the home. The fully fenced back yard has room for toys and includes a fire pit and in-ground trampoline, and a cozy fireplace area. Located near schools, shopping, and parks. Easy commute to I-5!
$656,950
9116 Carlos Way NE Lacey, WA 98516
- Type:
- Single Family
- Sq.Ft.:
- 2,603
- Status:
- Active
- Beds:
- 4
- Year built:
- 2024
- Baths:
- 4.00
- MLS#:
- 2216833
- Subdivision:
- Lacey
ADDITIONAL INFORMATION
ASK US ABOUT OUR $19K INCENTIVE!!! Sterling plan offers a delicious gourmet kitchen w/ large island & walk-in pantry. Kitchen counters Standard as 3cm Granite/Quartz w/ soft close doors & drawers throughout. HUGE guest suite w/ 3/4 bath & walk-in closet on main. Open railing on stairs makes the entrance inviting. Primary suite w/Big sitting room. Get creative & turn the bonus room into a home theater, gym or game room! Heat pump=Stay cool all year. SS Appliances, FULLY FENCED w/ side gate, landscaping. LPV through entry, main hall, kitchen, & great room. Buyer Registration Policy: Buyer’s Broker to register &/or accompany Buyer on initial visit to receive full commission. Home is under construction. Please see estimated closing in listing.
- Type:
- Single Family
- Sq.Ft.:
- 3,280
- Status:
- Active
- Beds:
- 4
- Year built:
- 2017
- Baths:
- 3.00
- MLS#:
- 2204702
- Subdivision:
- Lacey
ADDITIONAL INFORMATION
15 min to JBLM Dupont Gate, 5 min to Hawks Prairie recreation and shopping, Walk to Puget Beaches at Tolmie Park. Home in desirable Silverhawk Features 4 large beds, 3 full baths, and is situated on a .5 acre fenced and landscaped corner lot. Open concept living area w/central kitchen faces onto the living room, and opens to the covered porch with both in and outdoor gas fireplaces. Upstairs master, office, craft room, and laundry. Hardwood laminate floors, granite counters, Huge Master with walk-in & 5 pc bath. Comfortable daylight basement den with adjoining exercise room, 2 additional bedrooms & full Bath down. Recent Apogee water sys, tankless hw, SS appl Fire-pit, play area and bbq out back. $20k cash credit to buyer, CC or buydown $$!
- Type:
- Single Family
- Sq.Ft.:
- 3,162
- Status:
- Active
- Beds:
- 3
- Year built:
- 2006
- Baths:
- 3.00
- MLS#:
- 2215967
- Subdivision:
- Hawks Prairie
ADDITIONAL INFORMATION
Welcome to your dream home in the desired Edgewater community! This stunning 3-bedroom, 2.5 bath home boasts 3,162 sq.ft. of luxurious living space! Upon entering, you're greeted by a spacious office/4th bedroom. The updated kitchen featuring quartz countertops, stainless steel appliances, ample cabinet space, walk-in pantry & dining area make it a chef's delight! The fully fenced-in yard, complete with shed & garden space, is perfect for outdoor gatherings! Upstairs you'll find 3 generously sized bedrooms. Primary BR has a 5-piece ensuite, huge walk-in closet w/built-ins & private balcony! The bonus loft area that can easily be converted to a BR & second living room, make the space so versatile! ASSUMABLE VA LOAN! 3parks & more!
- Type:
- Single Family
- Sq.Ft.:
- 2,385
- Status:
- Active
- Beds:
- 4
- Year built:
- 2021
- Baths:
- 3.00
- MLS#:
- 2212773
- Subdivision:
- Hawks Prairie
ADDITIONAL INFORMATION
Come Fall in Love with this Beautiful newer home in the Heart of Lacey! This stunning home features Laminate Hardwood flooring through out the downstairs. Large Open concept for the Great room, Gourmet Kitchen and Formal Dining. The Gourmet kitchen features a large walk in pantry, quartz counter tops, Deep kitchen sink and so much more! Upstairs is the Loft area, three bedrooms, and Primary bedroom with spa like bath plus separate shower and large walk in closet. This home is complete with a two car garage, A/C for the hot summer days and back porch surrounded by a fully fenced in yard. Easy commute to JBLM/I5 and close to shopping/restaurant's.

Listing information is provided by the Northwest Multiple Listing Service (NWMLS). Based on information submitted to the MLS GRID as of {{last updated}}. All data is obtained from various sources and may not have been verified by broker or MLS GRID. Supplied Open House Information is subject to change without notice. All information should be independently reviewed and verified for accuracy. Properties may or may not be listed by the office/agent presenting the information.
The Digital Millennium Copyright Act of 1998, 17 U.S.C. § 512 (the “DMCA”) provides recourse for copyright owners who believe that material appearing on the Internet infringes their rights under U.S. copyright law. If you believe in good faith that any content or material made available in connection with our website or services infringes your copyright, you (or your agent) may send us a notice requesting that the content or material be removed, or access to it blocked. Notices must be sent in writing by email to: xomeriskandcompliance@xome.com).
“The DMCA requires that your notice of alleged copyright infringement include the following information: (1) description of the copyrighted work that is the subject of claimed infringement; (2) description of the alleged infringing content and information sufficient to permit us to locate the content; (3) contact information for you, including your address, telephone number and email address; (4) a statement by you that you have a good faith belief that the content in the manner complained of is not authorized by the copyright owner, or its agent, or by the operation of any law; (5) a statement by you, signed under penalty of perjury, that the information in the notification is accurate and that you have the authority to enforce the copyrights that are claimed to be infringed; and (6) a physical or electronic signature of the copyright owner or a person authorized to act on the copyright owner’s behalf. Failure to include all of the above information may result in the delay of the processing of your complaint.”
Lacey Real Estate
The median home value in Lacey, WA is $515,000. This is higher than the county median home value of $326,500. The national median home value is $219,700. The average price of homes sold in Lacey, WA is $515,000. Approximately 51.31% of Lacey homes are owned, compared to 43.56% rented, while 5.13% are vacant. Lacey real estate listings include condos, townhomes, and single family homes for sale. Commercial properties are also available. If you see a property you’re interested in, contact a Lacey real estate agent to arrange a tour today!
Lacey, Washington has a population of 46,655. Lacey is more family-centric than the surrounding county with 32.24% of the households containing married families with children. The county average for households married with children is 32.05%.
The median household income in Lacey, Washington is $64,631. The median household income for the surrounding county is $66,113 compared to the national median of $57,652. The median age of people living in Lacey is 35.1 years.
Lacey Weather
The average high temperature in July is 76.8 degrees, with an average low temperature in January of 33.7 degrees. The average rainfall is approximately 51.8 inches per year, with 10.8 inches of snow per year.
