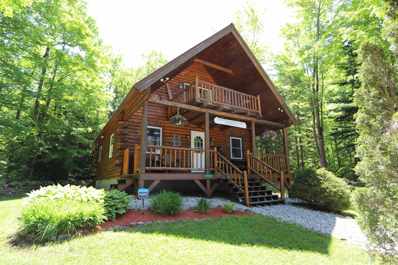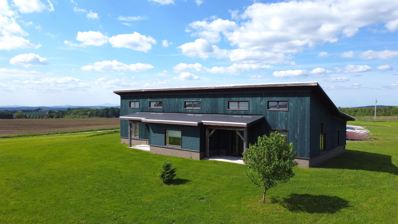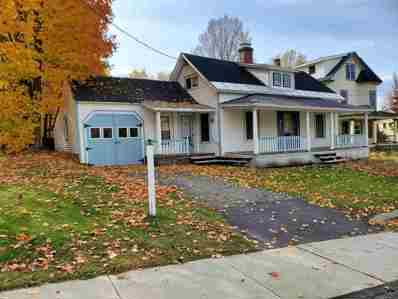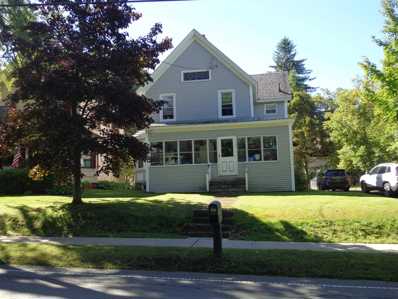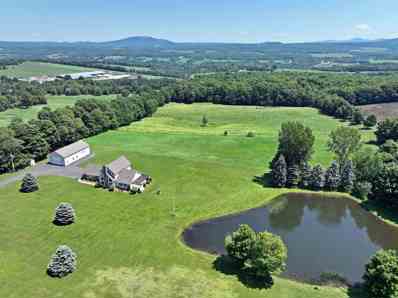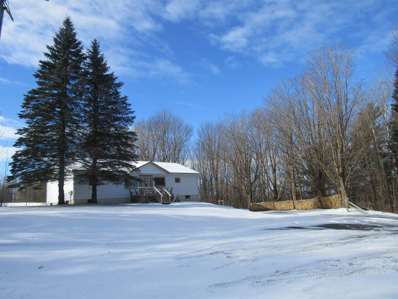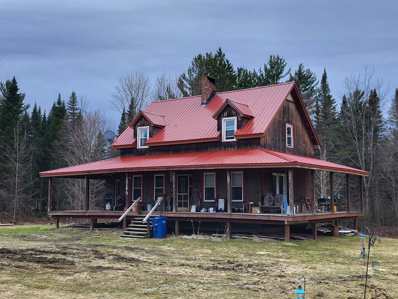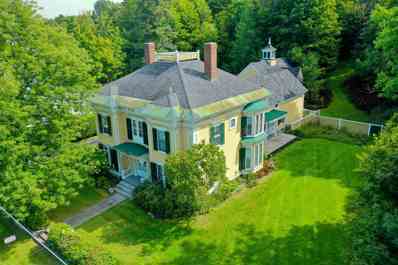Derby Line VT Homes for Sale
$179,900
4923 Vt Route 114 Norton, VT 05830
- Type:
- Single Family
- Sq.Ft.:
- 1,153
- Status:
- NEW LISTING
- Beds:
- 2
- Year built:
- 2002
- Baths:
- 1.00
- MLS#:
- 4998488
ADDITIONAL INFORMATION
Experience all the NEK has to offer in this pristine log home situated just across the street from Norton Pond and adjoining the VAST/VASA trail systems. This property offers an open floorplan with a country aesthetic, spacious kitchen/living area, covered front porch, attached mudroom, and access to a flowing brook. Upstairs are are two large bedrooms, with direct entry to a covered balcony. Additional outbuilding with attached carport. Fully insulated and serviced by a drilled well, with both propane-fired heating systems and wood stove. This property is located on leased land and is ideal for outdoor enthusiasts, snowmobilers, and hunters. Terms of land lease are currently 3 year increments of $1203 paid annually.
- Type:
- Single Family
- Sq.Ft.:
- 2,256
- Status:
- Active
- Beds:
- 3
- Lot size:
- 7.7 Acres
- Year built:
- 2012
- Baths:
- 2.00
- MLS#:
- 4997705
ADDITIONAL INFORMATION
A truly one of a kind home situated on 7.7 open acres in Holland, VT. Originally constructed in 2012 and updated in 2021. The home is post and beam construction with straw bale and clay insulated walls providing a super energy efficient home. One level, 3 bedroom 2 baths and an open concept common area. Inside the home you will admire the gorgeous post beam country feel, the custom kitchen and love the natural sunlight thanks to the south facing wall of windows offering a passive solar gain. Outside either of the two sliding glass patio doors you will enjoy the nearly 360 degree view and the open lush garden space. In 2014 the home received a 5 star+ energy rating certificate from Efficiency Vermont. The home is heated by a propane boiler with radiant concrete stained floors. The VAST and VASA trails are easily accessed from the proeprty . Holland Pond and Lake Seymour are both a short drive away. Also included is a greenhouse hoop shelter and a chicken coop with a fenced in run area. If you're looking for that place like no other, yet super minimal maintenance, this is the home you've been looking for. Take a look today!
$176,000
162 Caswell Avenue Derby, VT 05830
- Type:
- Single Family
- Sq.Ft.:
- 1,452
- Status:
- Active
- Beds:
- 3
- Lot size:
- 0.11 Acres
- Year built:
- 1880
- Baths:
- 2.00
- MLS#:
- 4996936
ADDITIONAL INFORMATION
Charming 1880 cape almost across from Haskell Free Library & Opera House on the Canada border. Minutes to the border crossing for pizza in Canada. Three minutes to 1-91. 10 minutes to downtown Newport. Many updates with room for your own style and changes. Private courtyard out back.
$259,900
242 Caswell Avenue Derby, VT 05830
- Type:
- Single Family
- Sq.Ft.:
- 1,667
- Status:
- Active
- Beds:
- 4
- Lot size:
- 0.19 Acres
- Year built:
- 1895
- Baths:
- 2.00
- MLS#:
- 4992748
ADDITIONAL INFORMATION
Amazing home full of light and personality, Stately Colonial in Derby Line, updated roof, windows, siding and propane furnace. Enjoy plenty of space for your life style with 4 bedrooms, one on the main level, 2 baths one on main level and attic with bonus areas. Formal dining room with amazing ceiling large kitchen big living room and first floor laundry. There is also a 3 car garage, garden area large yard and huge wrap porch. This home is suitable to convert to duplex or handicapped unit on first floor.
$779,900
467 Whittier Road Derby, VT 05830
- Type:
- Single Family
- Sq.Ft.:
- 2,610
- Status:
- Active
- Beds:
- 3
- Lot size:
- 10.3 Acres
- Year built:
- 2000
- Baths:
- 4.00
- MLS#:
- 4989473
ADDITIONAL INFORMATION
Situated approximately 3 miles outside the village of Derby Line is this contemporary home with soaring ceilings that create a feeling of expansiveness. Set back from the road on 10.3 open acres with a 1-acre spring-fed trout pond, the home has eastern exposure and provides a blend of pastoral and mountain views. The home has been substantially remodeled including a new roof, almost all new windows, fresh paint, lots of new flooring, a new bathroom, laundry room and more. Custom white cabinets, granite countertops, and all new appliances are featured in the kitchen, with a spacious dining area surrounded by windows. The gas fireplace centered between windows anchors the cathedral-ceilinged living room. The main floor offers dual bedroom suites. Go up the gracious staircase to an additional bedroom, an office / guest room and another full bath. The attached 2-car garage includes a ramp that provides easy access to the very spacious basement. A newer 32x60x16 heated and insulated shop has room for all your toys and equipment. The open land means thereâs room for animals to roam, people to play, and plants to grow. Shopping and dining options abound in the area. For those who commute to work, I-91 is minutes away. And for fun, the VAST trail, Newport Country Club, numerous lakes and ponds, and walking trails are all nearby, plus a 30-mile drive gets you to Jay Peak Resort. Step inside this home with the virtual tour.
$299,000
237 Louis Street Derby, VT 05830
- Type:
- Single Family
- Sq.Ft.:
- 1,650
- Status:
- Active
- Beds:
- 3
- Lot size:
- 0.65 Acres
- Year built:
- 1969
- Baths:
- 2.00
- MLS#:
- 4986635
ADDITIONAL INFORMATION
Prepare to be amazed, this is not your typical ranch home. It offers an extraordinary circular living room with a high ceiling, resembling windowed cupola effect accompanied by large picture window facing a country side views and bringing tons of daylight, this spacious room has a cozy wood burning stove with all the other rooms stem off it. The home is a very well keep 3-bedroom home with a possible 4th bedroom if needed, as the office has a closet and could be enclosed. Located at the end of Louis Street, and yet so close to everything in town, the park, a gas station, I-91, etc. The land is offering both an open and wooded lot, level and sloping, adorned with soft and hard wood trees, rock wall and perennial garden. There are even multiple options for heating, a soap stone wood burning stove, 2 Mini Splits and an oil furnace. The home sets a top of a cement basement, which serve as storage, workshops, and a garage. Book to Look
$279,000
3209 Trucott Road Holland, VT 05830
- Type:
- Single Family
- Sq.Ft.:
- 1,536
- Status:
- Active
- Beds:
- 2
- Lot size:
- 8.27 Acres
- Year built:
- 1999
- Baths:
- 2.00
- MLS#:
- 4986213
ADDITIONAL INFORMATION
Discover the serene lifestyle youâve been dreaming of with this charming 1536 sqft Cape-style home nestled on 8.27 picturesque acres. Whether youâre seeking a peaceful retreat or a year-round residence, this property offers the perfect blend of comfort and seclusion. Enjoy sweeping views of the surrounding landscape from the inviting wraparound porch. The main level features a spacious living room, dining room, well-appointed kitchen, a versatile bonus room, and a convenient half bath with laundry facilities. Ascend to the second floor, where youâll find a generously sized primary bedroom, a full bath, a second bedroom, and an unfinished bonus room awaiting your personal touch. Sold "as is" Equipped with solar panels and battery backup, this home ensures self-sufficiency even off the grid. A backup generator provides peace of mind during inclement weather. A new roof and updated windows enhance the homeâs energy efficiency and aesthetic appeal. Vermont Weatherization Program completed in 2022 this home is optimized for comfort and energy savings. Just 7 miles away, Seymour Lake beckons for summer water activities. Additionally, VAST trails are conveniently located nearby, offering winter adventures for outdoor enthusiasts. Donât miss out on this unique opportunity!
$549,000
167 Main Street Derby, VT 05830
- Type:
- Single Family
- Sq.Ft.:
- 4,226
- Status:
- Active
- Beds:
- 5
- Lot size:
- 1.29 Acres
- Year built:
- 1860
- Baths:
- 5.00
- MLS#:
- 4967748
ADDITIONAL INFORMATION
Grand 1860s Victorian built in a by gone era. About 1,000 square feet of unfinished maids quarters too. Quite grand barn/garage with incredible storage. Enter either through the grand front hall with open staircase, or in the completely new spacious incredible kitchen, which opens onto the deck facing south. Kitchen with separate wet bar and large island. 10 foot ceilings through out much of the home. Elegant library off to one side of the front hall. Working marble fireplace in the living room. First floor primary bedroom with bath. Unfinished attic on the 3rd floor. VAST & VASA trail access.

Copyright 2024 PrimeMLS, Inc. All rights reserved. This information is deemed reliable, but not guaranteed. The data relating to real estate displayed on this display comes in part from the IDX Program of PrimeMLS. The information being provided is for consumers’ personal, non-commercial use and may not be used for any purpose other than to identify prospective properties consumers may be interested in purchasing. Data last updated {{last updated}}.
Derby Line Real Estate
The median home value in Derby Line, VT is $133,100. This is lower than the county median home value of $150,100. The national median home value is $219,700. The average price of homes sold in Derby Line, VT is $133,100. Approximately 57.92% of Derby Line homes are owned, compared to 28.47% rented, while 13.61% are vacant. Derby Line real estate listings include condos, townhomes, and single family homes for sale. Commercial properties are also available. If you see a property you’re interested in, contact a Derby Line real estate agent to arrange a tour today!
Derby Line, Vermont 05830 has a population of 815. Derby Line 05830 is less family-centric than the surrounding county with 23.53% of the households containing married families with children. The county average for households married with children is 24.86%.
The median household income in Derby Line, Vermont 05830 is $60,461. The median household income for the surrounding county is $45,664 compared to the national median of $57,652. The median age of people living in Derby Line 05830 is 43.3 years.
Derby Line Weather
The average high temperature in July is 76 degrees, with an average low temperature in January of 2.9 degrees. The average rainfall is approximately 44.8 inches per year, with 100 inches of snow per year.
