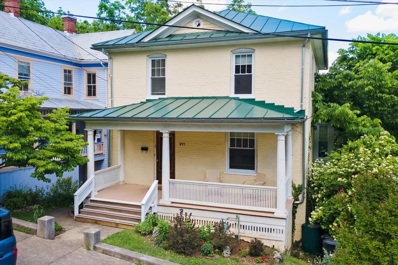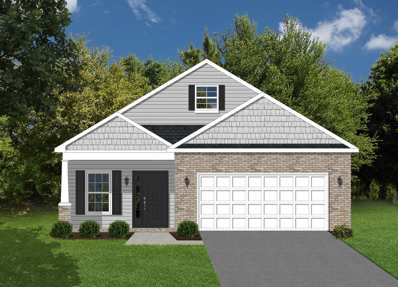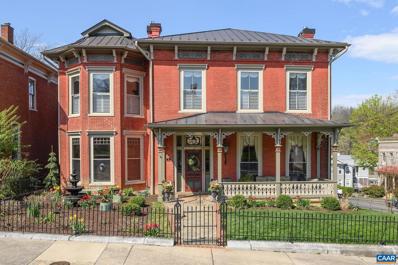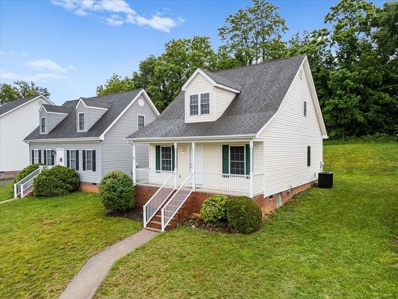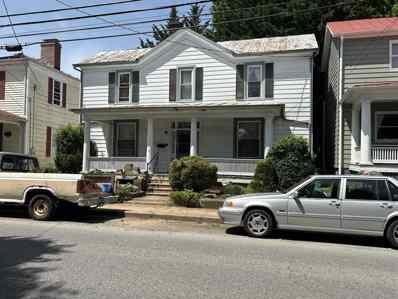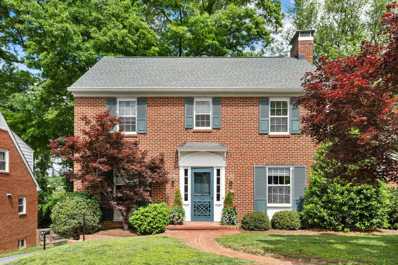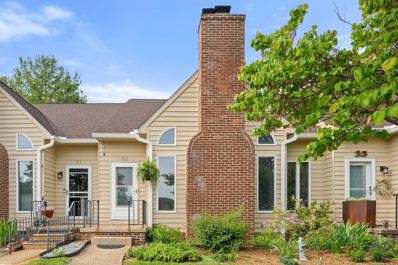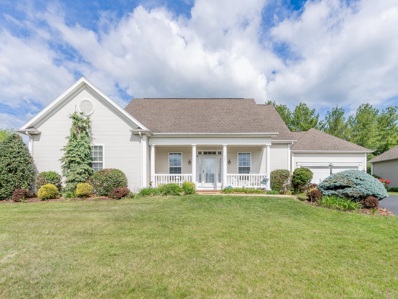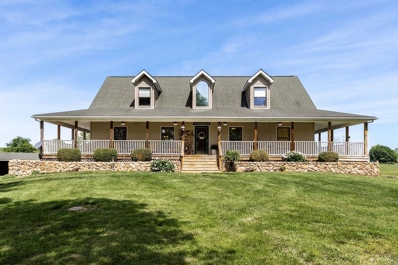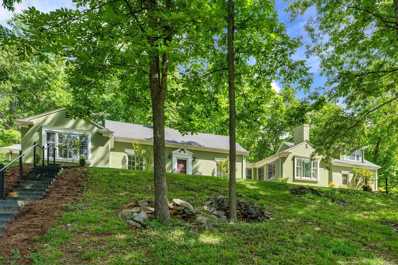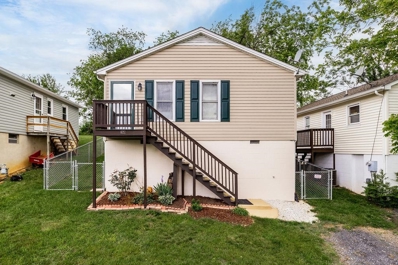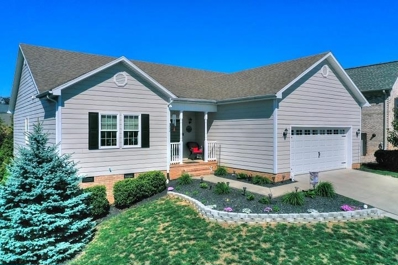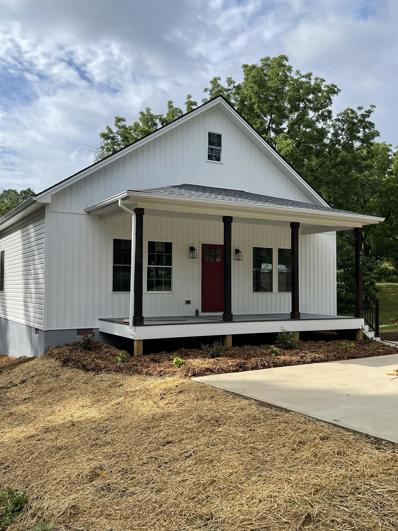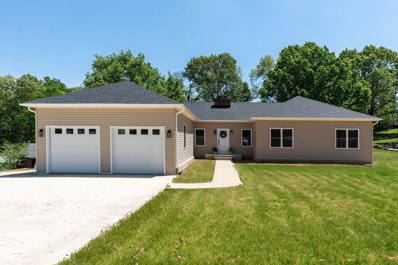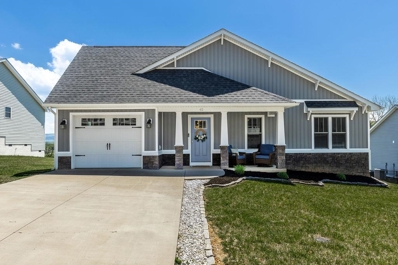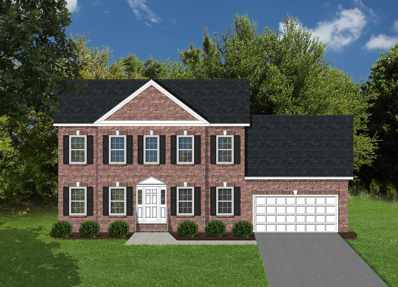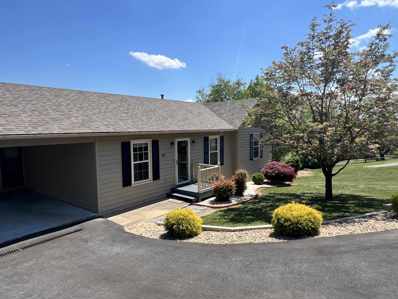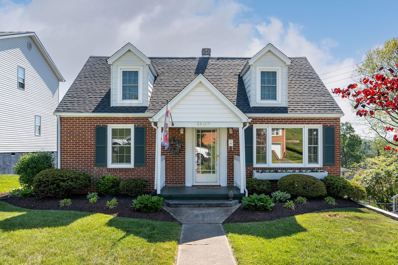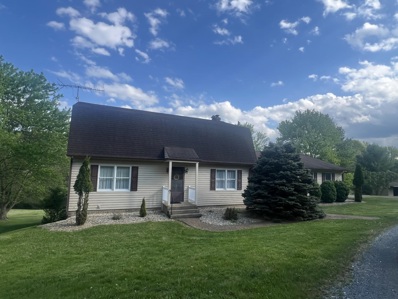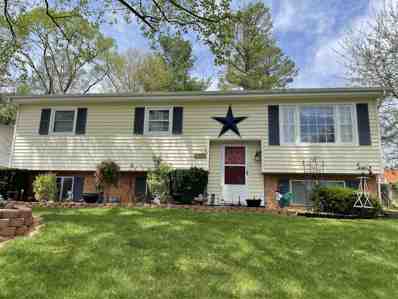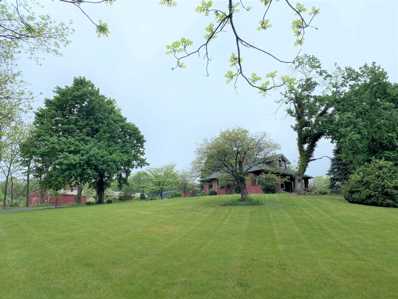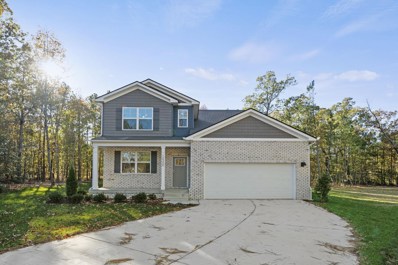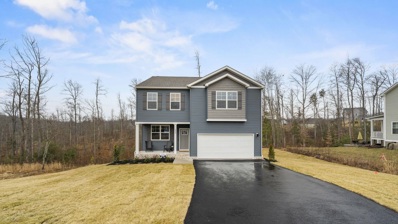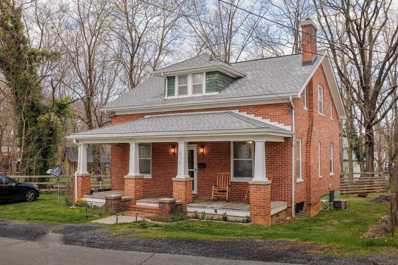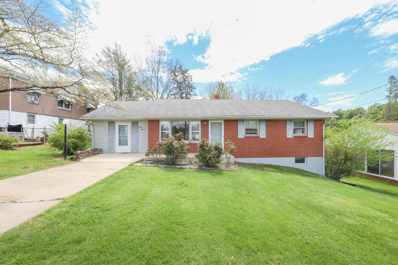Staunton VA Homes for Sale
Open House:
Sunday, 6/9 1:00-3:00PM
- Type:
- Single Family-Detached
- Sq.Ft.:
- 2,554
- Status:
- Active
- Beds:
- 3
- Lot size:
- 0.12 Acres
- Year built:
- 1904
- Baths:
- 3.50
- MLS#:
- 653232
- Subdivision:
- Moffett Plat
ADDITIONAL INFORMATION
OPEN HOUSE SUDAY, JUNE 9, FROM 1 to 3 pm - Built in the early 1900's & located in Staunton's Newtown Historic District, this fantastic home is graced with old world elegance AND contemporary upgrades. COMPLETELY renovated in recent years it has: On the exterior a beautifully sturdy, standing seam metal roof, 2 levels of decks w/drop-dead-gorgeous winter views overlooking downtown Staunton w/Blue Ridge Mountains in the background. A very manageable yard w/alley access & a carved out portion of grassy area for off-street parking, or maybe a game of Bocce. Coming indoors you will find loads of natural light, beautiful wood & ceramic floors including a mosaic tile in the foyer. The large updated kitchen will be fun for gatherings of cooks & crowds for entertaining indoors and out. Upstairs on the 2nd floor are 2 bedrooms including the primary w/attached bath & walk-in closet and a separate full bathroom. In the basement is another bedroom, full bath and a den that leads to the Sunroom and then the lower level deck - a great hide-away whether rain, snow or shine.
$369,950
134 Wexford Ct Staunton, VA 24401
- Type:
- Single Family-Detached
- Sq.Ft.:
- 1,699
- Status:
- Active
- Beds:
- 4
- Lot size:
- 0.53 Acres
- Year built:
- 2024
- Baths:
- 2.00
- MLS#:
- 653163
- Subdivision:
- Winnbrook
ADDITIONAL INFORMATION
New Construction with warranties on everything! LiveNEW! Please find information below and pictures attached for our Madison style home which is 1699 square feet above grade, and 9â framed wall on first floor with drywall. This house plan incorporates LVP in the foyer, dining, kitchen, living room, tile in the master bathroom, ceramic tile in the full baths and laundry, and carpet throughout remaining areas. Tahoe cabinets by Timberlake in the kitchen and the bathrooms makes the home even more beautiful. The kitchen counter tops are luxurious granite and the bathrooms are cultured marble. The exterior finish consists of brick, siding, and architectural shingles. Winnbrook is conveniently within minutes of Interstate 81 and historic downtown Staunton. Ask about finishing the bonus room for additional living space!
$1,295,000
322 N New St Staunton, VA 24401
- Type:
- Single Family
- Sq.Ft.:
- 4,004
- Status:
- Active
- Beds:
- 5
- Lot size:
- 0.19 Acres
- Year built:
- 1880
- Baths:
- 6.00
- MLS#:
- 653080
- Subdivision:
- None Available
ADDITIONAL INFORMATION
Available for the first time since being meticulously renovated and restored to its historic grandeur. Built in 1880 and completely overhauled in 2018, this National Historic Register five bedroom home provides wonderful modern day amenities coupled with charm, luxury, and excellent proximity to town. Walking through the front gate you are greeted by a covered porch and a light filled foyer that showcases common themes throughout: tall ceilings, beautifully restored hardwood floors and mantels, stained glass windows, detailed trim work & moldings, updated systems, lovely chandeliers, and attention to detail. The eat-in kitchen features quartz counters, new appliances & cabinets, a charming bay window, and pocket doors to the elegant dining room. The curved staircase sweeps you up to the remarkable primary bedroom suite with soaking tub, dual vanity, and walk-in closet. Two additional bedrooms and easy access to the private rear porch complete the second floor. The bedroom suite on the main level, and the terrace level apartment offer flexibility as rental income or family use. Attractive garden space, private parking court, and a detached garage behind the house. A significant offering in the heart of storybook Staunton, VA.,Painted Cabinets,Quartz Counter,Fireplace in Bedroom,Fireplace in Dining Room,Fireplace in Living Room,Fireplace in Master Bedroom
$273,000
528 D St Staunton, VA 24401
- Type:
- Single Family-Detached
- Sq.Ft.:
- 1,224
- Status:
- Active
- Beds:
- 3
- Lot size:
- 0.12 Acres
- Year built:
- 2004
- Baths:
- 2.00
- MLS#:
- 653036
- Subdivision:
- Staunton Park
ADDITIONAL INFORMATION
This home has had lots of updates done and is ready for you to move in! It has 3 bedrooms, 2 on the main level and the primary suite on the second level. New kitchen appliances, Lots of new lights installed, new flooring through out the home. The bathrooms have new flooring and new vanities, and new lighting above the vanities and so much more.. Schedule your appointment today.
$279,000
208 N Lewis St Staunton, VA 24401
- Type:
- Single Family-Detached
- Sq.Ft.:
- 2,136
- Status:
- Active
- Beds:
- 3
- Lot size:
- 0.13 Acres
- Year built:
- 1920
- Baths:
- 2.50
- MLS#:
- 653006
ADDITIONAL INFORMATION
Home near downtown with a great deal of potential; however, it needs renovation and modernization. Interior has some nice features including columns, nice front staircase balustrade, large front porch, front and back staircases, replacement windows, and upper and lower side porches. Shady backyard could be a relaxing haven. At this price you can afford to renovate and live near downtown! Located in the flood plain and within New Town Historic District. Being sold "as is".
$464,900
746 Opie St Staunton, VA 24401
- Type:
- Single Family-Detached
- Sq.Ft.:
- 2,430
- Status:
- Active
- Beds:
- 3
- Lot size:
- 0.2 Acres
- Year built:
- 1950
- Baths:
- 1.50
- MLS#:
- 652962
- Subdivision:
- Donaghe Plat
ADDITIONAL INFORMATION
A short walk to Gypsy Hill Park and downtown Staunton; this home is located on one of Stauntonâs most sought-after streets. This exceptional two-story brick home has been a beloved family residence for over 50 years. The house has timeless charm; it has been meticulously maintained with many quality updates. Harwood floors throughout add warmth and elegance. The walk out basement has a family room for relaxing or entertaining. The backyard includes a large hardscape patio ideal for outdoor gatherings. A Byler building provides convenient storage solutions. The yard has mature landscaping including dogwoods, oakleaf hydrangeas, hostas, loads of perennials, lenten roses, rhododendrons, and red bud trees, creating a serene outdoor oasis. Home also includes a large attic for extra storage space. The current owners have maintained detailed records on improvements and updates which will ensure peace of mind for the new owner. Don't miss the opportunity to own this impressive home in a prime location. Contact McClure Realty for more information or to schedule a viewing.
$275,000
32 Shannon Pl Staunton, VA 24401
- Type:
- Single Family
- Sq.Ft.:
- 1,706
- Status:
- Active
- Beds:
- 3
- Lot size:
- 0.06 Acres
- Year built:
- 1989
- Baths:
- 2.00
- MLS#:
- 652942
- Subdivision:
- Shannon Hill Townhouse
ADDITIONAL INFORMATION
Townhouse living doesn't get much better than this! Located in a quiet, centrally located area, this open & airy home features cathedral ceilings and a fireplace in the living room. Spacious dining room leads into a well-designed kitchen with a lovely deck leading to a quiet backyard. First floor primary, laundry and a full bath completes the first floor. Upstairs, two large bedrooms and another full bath gives you plenty of room to host family and friends. HOA takes care of mowing and snow removal, allowing for easy, turn key living. Home also features a generator and new carpeting throughout.
$429,900
177 Heather Ln Staunton, VA 24401
- Type:
- Single Family-Detached
- Sq.Ft.:
- 2,375
- Status:
- Active
- Beds:
- 3
- Lot size:
- 0.3 Acres
- Year built:
- 2001
- Baths:
- 3.00
- MLS#:
- 652938
- Subdivision:
- Spring Lakes
ADDITIONAL INFORMATION
Welcome to this elegant courtyard home featuring 9-foot ceilings. It boasts a formal living room equipped with built-in bookcases, a cozy gas fireplace, and pristine wood floors. The formal dining room is accented with chair railing and continues the wood flooring theme. The eat-in kitchen is outfitted with Corian countertops, a pantry, and additional storage closet. Conveniently located off the kitchen is a well-sized laundry room. The spacious primary bedroom offers a walk-in closet and an en-suite bathroom with a garden tub and a newly installed shower in 2023. On the opposite side, there is a second bedroom, a full second bathroom, a linen closet, and a coat closet. The upstairs area is ideal for a third bedroom, a gathering room, craft room, or an office, featuring two large closets and a third full bathroom. The heat pump was replaced in 2021. Outside, enjoy the beautiful sunsets from the deck with a retractable awning or relax on the front porch with a morning coffee.
$749,900
1476 Guthrie Rd Staunton, VA 24401
- Type:
- Single Family-Detached
- Sq.Ft.:
- 2,995
- Status:
- Active
- Beds:
- 3
- Lot size:
- 3.48 Acres
- Year built:
- 2004
- Baths:
- 3.50
- MLS#:
- 652922
ADDITIONAL INFORMATION
Perfectly placed on a 3+-acre parcel, this Cape Cod-style abode exudes timeless charm and modern convenience. Expansive bedrooms await within, including a spacious, main-floor primary suite for your utmost comfort. Find inspiration in the serene home office, while wrap-around porches beckon with their soothing breeze. Entertain effortlessly in the outdoor gathering spaces. A spacious carport accommodates up to 4 vehicles, ensuring ample parking for guests. Need space for projects or equipment? A detached 72x32 shop, complete with loft and office space, awaits, a true mechanics dream! With its proximity to Stuarts Draft, Fishersville, and I-64, this home seamlessly blends tranquility with accessibility. Embrace the potential of the full unfinished walkout basement, with a rough-in bathroom for future expansion.
$1,190,000
104 Woodland Dr Staunton, VA 24401
- Type:
- Single Family-Detached
- Sq.Ft.:
- 5,592
- Status:
- Active
- Beds:
- 3
- Lot size:
- 1.1 Acres
- Year built:
- 1955
- Baths:
- 4.00
- MLS#:
- 652855
- Subdivision:
- Forest Hill
ADDITIONAL INFORMATION
Stunning property in Staunton with gorgeous private park like setting. Beautuful rock wall and fountain feature. Million dollar renovation in 2009-2012 by Architect Janey Terry and Builder Jack Todd. The attention to detail in the renovation, along with separate cottage living space, makes it a versatile and attractive option for various living arrangements. Fabulous space for indoor/outdoor entertaining. Four Season Sun Room with screens and sliding doors. First floor Master, large Dining, Living, Laundry, and Paneled Study/Office. Plantation Shutters throughout home. Office/Library above garage. Beautiful views from all living spaces. Dual fuel HVAC. 3 bedrooms, 3 full baths, 2 half baths in home, plus 2 bedrooms, 2 full baths and kitchen in Cottage. Over 5500 sq ft finished area to enjoy in home and cottage.
$225,000
622 B St Staunton, VA 24401
- Type:
- Single Family-Detached
- Sq.Ft.:
- 1,048
- Status:
- Active
- Beds:
- 3
- Lot size:
- 0.12 Acres
- Year built:
- 1989
- Baths:
- 2.00
- MLS#:
- 652828
- Subdivision:
- Staunton Park
ADDITIONAL INFORMATION
PRICE REDUCTION! This well maintained 3 bedroom/ 2 full bathroom home awaits you. Primary bath attached to primary bedroom. Cozy eat-in kitchen with ample counter space. Nice sized fully fenced back yard. Roof is 6 yrs old. Plenty of storage space in the walk-in crawlspace. This cutie is within walking distance to Gypsy Hill Park and a 2 min drive to the 262 bypass making it easy access to interstate 64 or 81. Come make this house your home today and make memories that last a lifetime.
- Type:
- Single Family-Detached
- Sq.Ft.:
- 1,533
- Status:
- Active
- Beds:
- 3
- Lot size:
- 0.22 Acres
- Year built:
- 2012
- Baths:
- 2.00
- MLS#:
- 652797
- Subdivision:
- Olde South Village
ADDITIONAL INFORMATION
One level living with Mountain Views! This 3 Bedroom / 2 Bathroom Ranch is located north of Staunton off of Route 11 in close proximity to I-81. This home provides modern amenities with convenience. Built in 2012, features include split floor plan, hardwood floors, open concept living/kitchen area and gas log fireplace. Entertain on the fenced in deck surrounded by landscaping that provides privacy. Attached 2 car garage with room for storage. Sit on the covered front porch or take an evening stroll on the sidewalked streets. Come see the views today!
$314,900
924 Gordon St Staunton, VA 24401
- Type:
- Single Family-Detached
- Sq.Ft.:
- 1,376
- Status:
- Active
- Beds:
- 3
- Lot size:
- 0.15 Acres
- Year built:
- 2024
- Baths:
- 2.00
- MLS#:
- 652790
- Subdivision:
- Shenandoah Heights
ADDITIONAL INFORMATION
Brand new home nearing completion in Staunton. This cute Craftsman cottage style home features single story living with 3BRs and 2 Baths. The open floor plan is perfect for relaxed entertaining and informal gatherings. The large front porch is perfect for relaxing! Features include: durable waterproof LVP and LVT Flooring throughout, tray ceilings in the Living Room and Master Bedroom, gorgeous Fantasy Brown granite countertops, and stainless appliances. Tall crawlspace for added storage. Construction should be complete in less than 30 days.
Open House:
Sunday, 6/9 2:00-4:00PM
- Type:
- Single Family-Detached
- Sq.Ft.:
- 2,134
- Status:
- Active
- Beds:
- 3
- Lot size:
- 0.45 Acres
- Year built:
- 2024
- Baths:
- 2.00
- MLS#:
- 652781
ADDITIONAL INFORMATION
Rising from the ashes this once fire damaged home has been meticulously rebuilt, and the transformation is breathtaking! When you walk through that front door youâre immediately going to notice the open floor plan this home offers. For all of you who enjoy time in the kitchen, this property boasts a large area for you to make some delicious meals for your family and friends. The cabinet space is bountiful, and the quartz countertops make this such an amazing space within the house. Youâll also notice how spacious the laundry room is, along with the walk-in closets in the master bedroom. This home offers an unfinished basement, if finished this could be a significant increase in the equity that youâd be walking into. The location of the property is ideal, located on a quiet street outside of the city, only being a 10 min drive to Downtown Staunton and other local amenities. This is truly a dream house and Iâm so excited for whoever the next potential owners are!
$515,000
42 Mcilwee Ln Staunton, VA 24401
- Type:
- Single Family-Detached
- Sq.Ft.:
- 2,524
- Status:
- Active
- Beds:
- 4
- Lot size:
- 0.22 Acres
- Year built:
- 2018
- Baths:
- 3.00
- MLS#:
- 652352
- Subdivision:
- Walnut Ridge
ADDITIONAL INFORMATION
Welcome to this charming craftsman-style home! Featuring one-level living with an open floor plan, it offers modern luxury and cozy comfort. The kitchen boasts granite counters, and large island with seating connecting to the living/dining area. 3 bedrooms, 2 full bathrooms and laundry area complete with Samsung front loading, washer/dryer duo on pedestal stands round out the main floor. Enjoy a bonus room upstairs and a finished basement with a large family area, a beverage bar with built in beverage fridge, bedroom, bathroom and ample storage space. A fenced backyard ensures privacy and security, while offering lovely mountain views from the deck. Walking distance to schools and close to the interstate, it's conveniently located. This is a 'smart' choice for the tech-savvy! Home includes Nest thermostats, Nest video door bell, August door lock, top of the line appliances, 103" CLR ALR projection screen, and high voltage outlet for both RV and/or EV charging. Don't miss out on this perfect blend of convenience and elegance!
$390,950
203 Winnbrook St Staunton, VA 24401
- Type:
- Single Family-Detached
- Sq.Ft.:
- 2,131
- Status:
- Active
- Beds:
- 4
- Lot size:
- 0.31 Acres
- Year built:
- 2024
- Baths:
- 2.50
- MLS#:
- 648921
- Subdivision:
- Winnbrook
ADDITIONAL INFORMATION
New Construction with warranties on everything! LiveNEW! Purchase from a builder with over 2,500 homes completed. Please find information below and pictures attached for our Williamsburg style home which is 2131 square feet above grade, and 9â framed wall on first floor with drywall. This house plan incorporates LVP in the foyer, dining, kitchen, living room and half bath, tile in the master bathroom, ceramic tile in the full baths and laundry, and carpet throughout remaining areas. Tahoe cabinets by Timberlake in the kitchen and the bathrooms makes the home even more beautiful. The kitchen counter tops are luxurious granite and the bathrooms are cultured marble. The exterior finish consists of brick, siding, and architectural shingles. Winnbrook is conveniently within minutes of Interstate 81 and historic downtown Staunton.
$299,500
619 Essex Dr Staunton, VA 24401
- Type:
- Single Family-Detached
- Sq.Ft.:
- 1,344
- Status:
- Active
- Beds:
- 3
- Lot size:
- 0.41 Acres
- Year built:
- 1993
- Baths:
- 2.00
- MLS#:
- 652333
- Subdivision:
- Hillcrest
ADDITIONAL INFORMATION
Contract fell. Back on Market. Well maintained ranch with great layout located in a VERY nice neighborhood!. MOVE-IN CONDITION!Â3 bedrooms & 2 full bathrooms. Engineered hardwood floors. New Roof (Nov 2023) Newer vinyl replacement windows and HVAC Eat in kitchen with walk out to nice deck for entertaining . Convenient off-street parking. Carport with access to the house through laundry room. Park-like, Private, corner lot with Gorgeous landscaping. Workshop in partial basement. Utility room off carport. Unfinished basement has lots of extra storage space. Just minutes from the 262 bypass for easy commute! All appliances including Washer & Dryer convey as-is.
$249,900
1609 Terrace St Staunton, VA 24401
- Type:
- Single Family-Detached
- Sq.Ft.:
- 1,594
- Status:
- Active
- Beds:
- 4
- Lot size:
- 0.18 Acres
- Year built:
- 1952
- Baths:
- 1.50
- MLS#:
- 652350
- Subdivision:
- Skymont
ADDITIONAL INFORMATION
Picturesque cape cod in the heart of Staunton. Just a short walk to Gypsy Hill Park and a few minutes from beautiful downtown. Conveniently located near 262 bypass for easy commute. The most charming touches and character around every corner. Cozy living room and sunroom allow for multiple living spaces. Main floor bedrooms and full bath. Walkout basement with one car garage. Immaculate yard, freshly mulched and landscaped just in time for the Summer season. New roof and fresh paint. Hardwood floors throughout. Spacious patio just off of Sunroom perfect for entertaining. This cutie has it all! A must see! Hurry!
- Type:
- Single Family-Detached
- Sq.Ft.:
- 2,212
- Status:
- Active
- Beds:
- 4
- Lot size:
- 5.04 Acres
- Year built:
- 1979
- Baths:
- 3.00
- MLS#:
- 652196
ADDITIONAL INFORMATION
Meticulously well cared for, 1 owner home in Riverheads school district. Sitting on 5 acres this home is waiting on the next family to call it home. With 4 bedrooms and 3 baths there is plenty of room for your family. Whole house generator, gleaming hardwood floors, workshop in the back yard and a full unfinished basement are just some of the features of this home. Schedule your showing today before its gone!
$289,900
1224 Spaulding St Staunton, VA 24401
- Type:
- Single Family-Detached
- Sq.Ft.:
- 1,708
- Status:
- Active
- Beds:
- 4
- Lot size:
- 0.17 Acres
- Year built:
- 1962
- Baths:
- 2.00
- MLS#:
- 652125
- Subdivision:
- Cherry Hill Farms
ADDITIONAL INFORMATION
Say Hello to this extremely well maintained home in Cherry Hill Farms subdivision. Wonderful layout/design for room to spread-out featuring a full basement with an extra bedroom, bath, 2nd family room & rec. room. On the main floor you will find a lovely eat-in kitchen that overlooks the large deck for entertaining and simply enjoying the outdoors along with 3 additional bedrooms, bath and a cozy living room. This home truly is move-in ready and you can feel the warmth & love as soon as you pull up in the driveway. Updates include roof - 2013, Natural Gas furnace - 2013, Hot Water Heater - 2024, Windows - 2018, Central AC - 2019, Newer Appliances, Hookup & wired for Generator and there is hardwood flooring under the carpets!
- Type:
- Single Family-Detached
- Sq.Ft.:
- 1,678
- Status:
- Active
- Beds:
- 3
- Lot size:
- 11.99 Acres
- Year built:
- 1925
- Baths:
- 2.00
- MLS#:
- 651900
ADDITIONAL INFORMATION
"Fox Hill Farm"~ Circa 1925 retaining the Character and Charm of Quality Homes from the Period situate on almost 12 acres, Hardwood Floors, Wide Heart Pine Moulding and Doors. High Ceilings, Living room with fireplace, Formal Dining room with built-in and a Parlor room with lots of natural lighting, The kitchen is updated with appliances and cherry cabinets, primary bedroom and 2 full baths on the main level and an additional 2 bedrooms upstairs, This property is ideal for horses includes a 9 stall barn and hay loft, Multiple outbuildings including a modern Studio with a loft and electric. This could also be a a pool/entertainment house for the heated in-ground pool. Public water and a well for watering gardens and livestock, This is a must-see property only minutes from historic downtown. Shown by appointment NO SIGN
Open House:
Sunday, 6/9 1:00-6:00PM
- Type:
- Single Family-Detached
- Sq.Ft.:
- 2,618
- Status:
- Active
- Beds:
- 4
- Lot size:
- 0.3 Acres
- Year built:
- 2023
- Baths:
- 2.50
- MLS#:
- 651739
ADDITIONAL INFORMATION
The Salem Plan features a main level formal dining room, as well as an open kitchen with an oversized island for extra seating and food preparation space. The kitchen opens to the breakfast area. The spacious primary suite is on the main level and offers a luxurious, large walk-in closet. The remaining 3 BR are on the second floor with a full bath and bonus area.
Open House:
Sunday, 6/9 1:00-6:00PM
- Type:
- Single Family-Detached
- Sq.Ft.:
- 2,148
- Status:
- Active
- Beds:
- 3
- Lot size:
- 0.4 Acres
- Year built:
- 2023
- Baths:
- 2.50
- MLS#:
- 651737
ADDITIONAL INFORMATION
The Penwell is a thoughtfully designed home with 3 bedrooms, two-and-a-half baths and a loft. The kitchen features a walk-in pantry and island. That island includes a sink, making it perfect for food preparation, and has plenty of room for stools, so you can entertain. The kitchen looks out over the open-concept dining area and great room. All 3 bedroom are upstairs along with the laundry room. The main bedroom has a bathroom and a spacious walk-in closet. Some houses will have basements with generous space for all the storage you need for the family.
$250,000
511 Bowling St Staunton, VA 24401
- Type:
- Single Family-Detached
- Sq.Ft.:
- 1,530
- Status:
- Active
- Beds:
- 3
- Lot size:
- 0.17 Acres
- Year built:
- 1950
- Baths:
- 1.00
- MLS#:
- 651407
ADDITIONAL INFORMATION
PRICE DROP! Welcome to 511 Bowling St. close to charming downtown Staunton! This newly renovated 3-bedroom, 1-bathroom home offers a blend of comfort and convenience. Step inside to discover beautiful hardwood floors that add warmth and character to the living spaces. Fresh paint throughout to provide a blank canvas for your personal touch! With a newer roof and a brand-new water heater, you can enjoy peace of mind knowing that essential updates have been taken care of. Located near downtown Staunton, and close to amenities and attractions, don't miss the opportunity to make this your new home sweet home!
$279,000
111 Devon Rd Staunton, VA 24401
- Type:
- Single Family-Detached
- Sq.Ft.:
- 1,476
- Status:
- Active
- Beds:
- 3
- Lot size:
- 0.3 Acres
- Year built:
- 1962
- Baths:
- 2.00
- MLS#:
- 651353
- Subdivision:
- Overbrook
ADDITIONAL INFORMATION
Welcome to this lovely 3BR/2BA brick ranch conveniently located in Staunton. Beautiful hardwood floors throughout and good natural light. This one level home has a zero step entrance off of the driveway and offers two main entrances that would be great for a home office or multi-generational living. Move in ready with fresh paint and carpet. The basement provides room for storage and has two rooms that could very easily be finished for use as additional bedrooms or a rec room. Roof was replaced within the past 5 years. This home is located in a quaint Staunton neighborhood, yet is convenient to Rt 262 by-pass and I-81/I-64. Enjoy the large, level back yard and patio, perfect for entertaining, pets and gardening. MOTIVATED SELLERS bring offers.

Information is provided by Charlottesville Area Association of Realtors®. Information deemed reliable but not guaranteed. All properties are subject to prior sale, change or withdrawal. Listing(s) information is provided exclusively for consumers' personal, non-commercial use and may not be used for any purpose other than to identify prospective properties consumers may be interestedin purchasing. Copyright © 2024 Charlottesville Area Association of Realtors®. All rights reserved.
© BRIGHT, All Rights Reserved - The data relating to real estate for sale on this website appears in part through the BRIGHT Internet Data Exchange program, a voluntary cooperative exchange of property listing data between licensed real estate brokerage firms in which Xome Inc. participates, and is provided by BRIGHT through a licensing agreement. Some real estate firms do not participate in IDX and their listings do not appear on this website. Some properties listed with participating firms do not appear on this website at the request of the seller. The information provided by this website is for the personal, non-commercial use of consumers and may not be used for any purpose other than to identify prospective properties consumers may be interested in purchasing. Some properties which appear for sale on this website may no longer be available because they are under contract, have Closed or are no longer being offered for sale. Home sale information is not to be construed as an appraisal and may not be used as such for any purpose. BRIGHT MLS is a provider of home sale information and has compiled content from various sources. Some properties represented may not have actually sold due to reporting errors.
Staunton Real Estate
The median home value in Staunton, VA is $299,900. This is higher than the county median home value of $149,400. The national median home value is $219,700. The average price of homes sold in Staunton, VA is $299,900. Approximately 51.15% of Staunton homes are owned, compared to 37.78% rented, while 11.08% are vacant. Staunton real estate listings include condos, townhomes, and single family homes for sale. Commercial properties are also available. If you see a property you’re interested in, contact a Staunton real estate agent to arrange a tour today!
Staunton, Virginia has a population of 24,273. Staunton is less family-centric than the surrounding county with 24.55% of the households containing married families with children. The county average for households married with children is 24.55%.
The median household income in Staunton, Virginia is $46,435. The median household income for the surrounding county is $46,435 compared to the national median of $57,652. The median age of people living in Staunton is 42 years.
Staunton Weather
The average high temperature in July is 84 degrees, with an average low temperature in January of 23.4 degrees. The average rainfall is approximately 43.4 inches per year, with 22.7 inches of snow per year.
