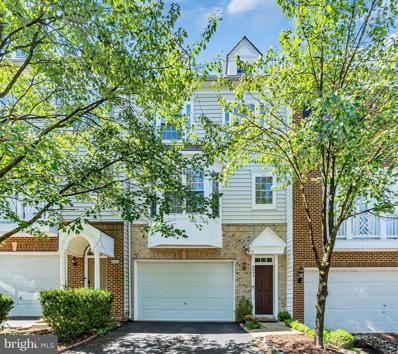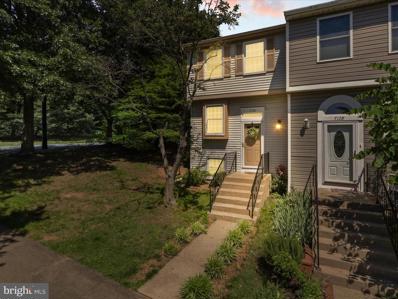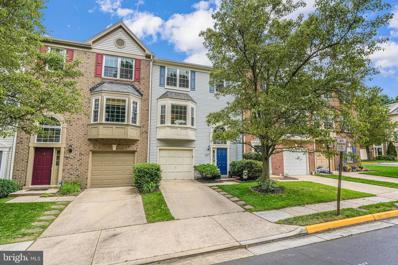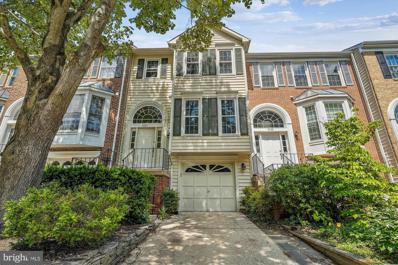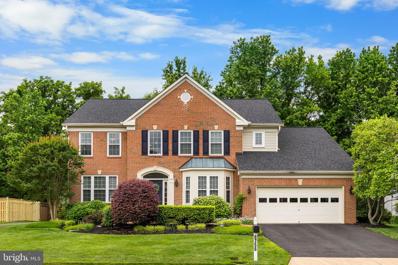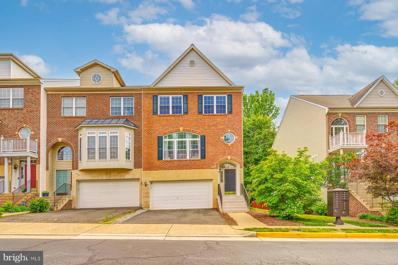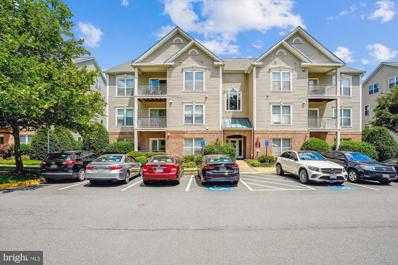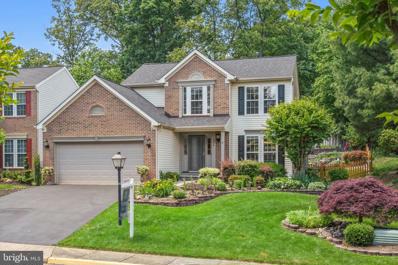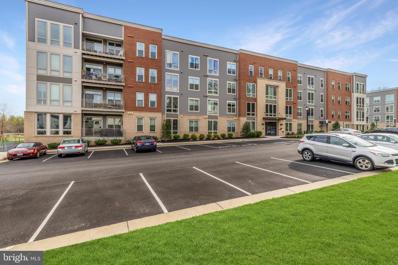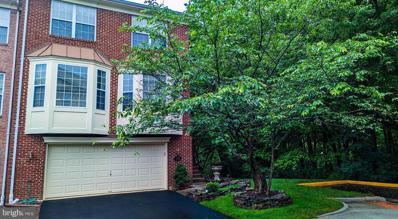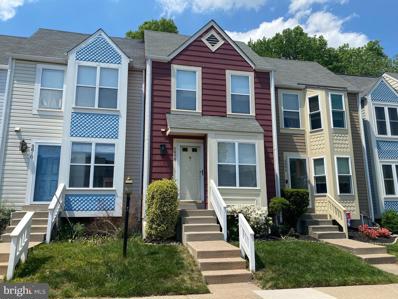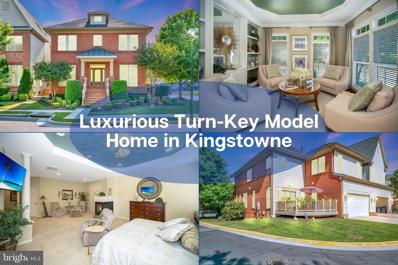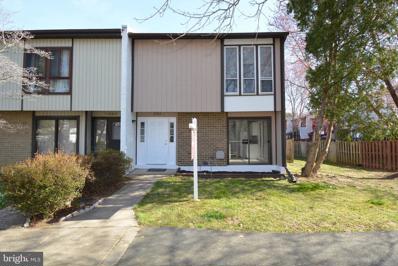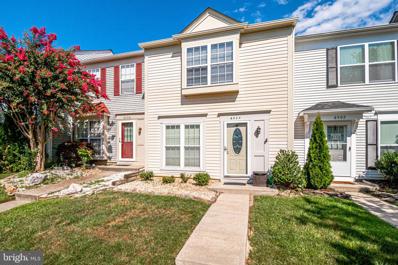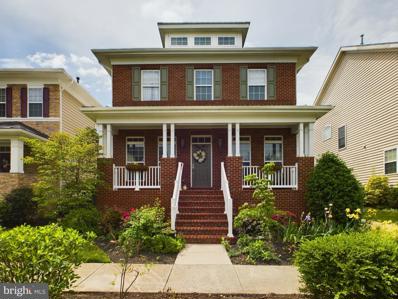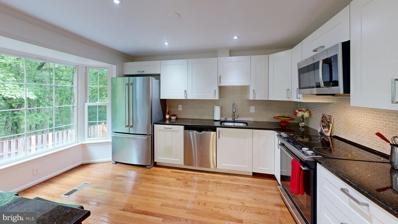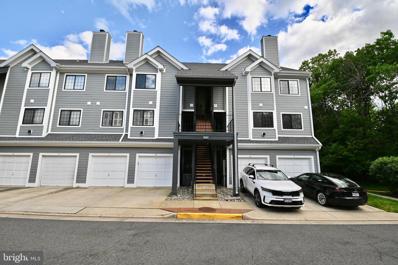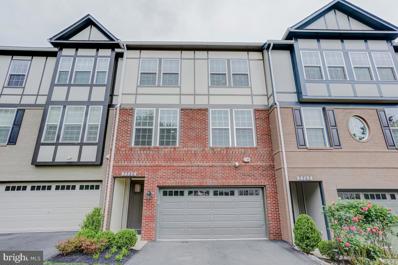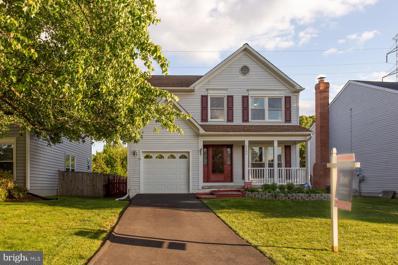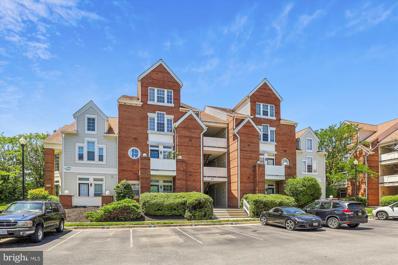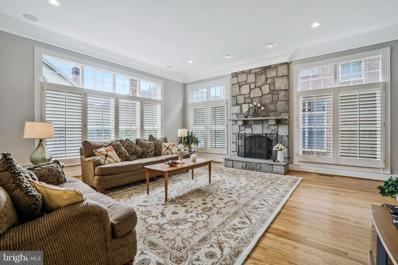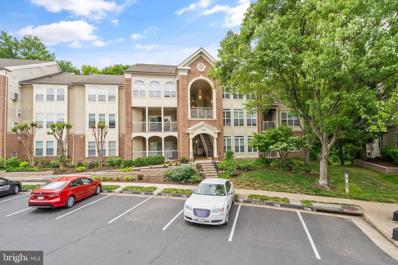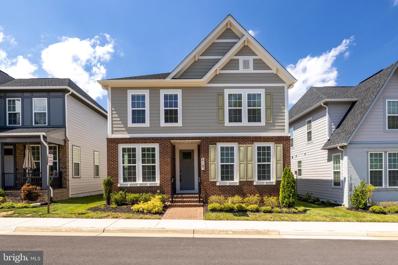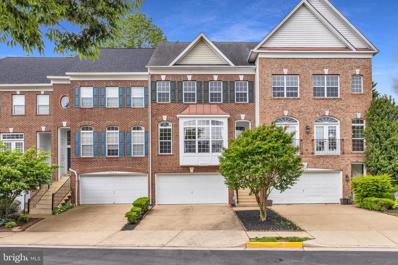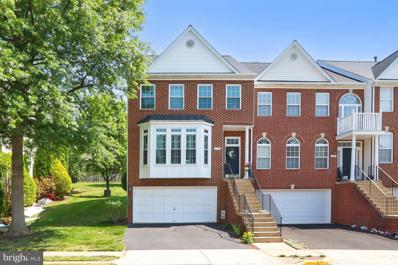Alexandria VA Homes for Sale
- Type:
- Single Family
- Sq.Ft.:
- 3,196
- Status:
- NEW LISTING
- Beds:
- 3
- Lot size:
- 0.04 Acres
- Year built:
- 2003
- Baths:
- 4.00
- MLS#:
- VAFX2183344
- Subdivision:
- Hawthorne
ADDITIONAL INFORMATION
This home exudes comfort and tranquility with a modern vibe. Nestled within an exclusive enclave, it epitomizes seamless design and functionality. Picture lofty ceilings, refined lighting, and sumptuous hardwood flooring adorning the expansive main level - an invitation to contemporary living at its finest. The three-level extension enhances the living space, introducing a harmonious blend of leisure and dining areas adjacent to the heart of the home, the kitchen. Step out onto the deck and soak in the views of mature trees and green space The Kitchen boasts a huge island for meal prep, tons of cabinet space for all your gadgets, and a pantry that's basically a walk-in closet for snacks. Upstairs, the primary bedroom is a vibe. Boasting a walk-in closet with a custom storage setup, a spa-like bathroom with a soaking tub and double sinks, plus a cozy sitting area for late-night chill sessions. And don't forget the laundry closet - talk about convenience. Downstairs with soaring ceilings, abundant windows, a gas fireplace with mantle, a full bathroom and seamless access to the charming stone patio with views of the lush greenery. Plus, you've got a two-car garage and a driveway, with guest parking right across the street and next to the tot lot. And location? Prime. Walking distance to Wegmans, shops, and restaurants, and just minutes from Kingstowne Plaza, Springfield Metro, and major highways. It's urban living with a suburban feel - the best of both worlds.
- Type:
- Townhouse
- Sq.Ft.:
- 930
- Status:
- NEW LISTING
- Beds:
- 3
- Lot size:
- 0.07 Acres
- Year built:
- 1986
- Baths:
- 2.00
- MLS#:
- VAFX2183324
- Subdivision:
- Tartan Village
ADDITIONAL INFORMATION
Welcome to Tartan Village! This 3BR end unit townhome is the ultimate in location, close to 2 Metros, Fort Belvoir, Shopping and Dining with easy commuting options * Tucked in a quiet neighborhood in Alexandria, this home shows a living/dining area with carpet, with a warm and inviting fireplace * Chef's kitchen with roomy cabinets, granite and appliances and sunny spaces * Spacious primary bedroom with great closet spaces, dressing area and primary bath * Second bedroom with treed views and large closets * Daylit lower level 3rd bedroom/family room for movie nights and the Sunday games * A gardener's dream, the front area shows a garden and the back yard shows the sunny deck * 2 assigned parking places with plenty of additional off street * Make this home yours for 2024!
- Type:
- Single Family
- Sq.Ft.:
- 1,678
- Status:
- NEW LISTING
- Beds:
- 3
- Lot size:
- 0.04 Acres
- Year built:
- 1993
- Baths:
- 4.00
- MLS#:
- VAFX2182954
- Subdivision:
- Kingstowne
ADDITIONAL INFORMATION
An inviting two story foyer highlighted by a palladium window welcomes you home. Six inch wide luxury vinyl plank flooring spans the entry and main levels. Three finished levels all above grade. The entry level features a sun filled foyer, a FR with wood burning FP. a half bath, laundry and slider to the paver patio and fenced backyard. Access to the garage is also on this level. The main living is one level up and has an open floorplan with LR/DR combo featuring a bay window. There is a pass through from the kitchen to the DR. Quartz countertops in the kitchen along with SS appliances. The adjoining breakfast room has sliding door to the semi private deck. The floor also features a powder room, crown molding and chair rail. The upper level you will find a three bedrooms all with vaulted ceiling. The primary bedroom has a FB and a wall to wall closet. The backyard has a maintenance free Natural Estate Turf which means No mowing. Major updates include windows/sliding door 2017, roof 2020, Luxury vinyl flooring 2023, paver patio 2022 and the list goes on. Prime Kinngstown location and amenities.
- Type:
- Single Family
- Sq.Ft.:
- 1,688
- Status:
- NEW LISTING
- Beds:
- 3
- Lot size:
- 0.04 Acres
- Year built:
- 1989
- Baths:
- 4.00
- MLS#:
- VAFX2182620
- Subdivision:
- Kingstowne
ADDITIONAL INFORMATION
Beautiful well-maintained home in the highly desirable Kingstowne community. This home backs to trees, creating a perfect oasis! Wide plank oak Flooring on main level, featuring spacious dinning area and well-appointed Kitchen. On the upper level you will find a dreamy primary bedroom, two other bedrooms and gorgeous Marble Spa-like bathrooms. Oak stairs leading to lower-level Rec room with built in cabinets and entertainment center and half bath. Walkout basement to fenced paver patio that will give you amazing private relaxation moments. Triple pane energy efficient windows throughout the home. Commute is a breeze as this home is just minutes to Springfield Franconia Metro and Van Dorn Metro! Easy access to Bus stops, VRE, Interstate, Ft Belvoir, and Pentagon. Enjoy the great HOA amenities, the Kingstowne and Manchester Shopping centers, including Movies, tons of wonderful eateries.
$1,100,000
6756 Edge Cliff Drive Alexandria, VA 22315
- Type:
- Single Family
- Sq.Ft.:
- 3,266
- Status:
- NEW LISTING
- Beds:
- 4
- Lot size:
- 0.2 Acres
- Year built:
- 1998
- Baths:
- 3.00
- MLS#:
- VAFX2181856
- Subdivision:
- Edge Hill
ADDITIONAL INFORMATION
IMMACULATE single-family home with two car garage on a quiet tree-lined street just minutes from Kingstowne Towne Center! Step into an impressive two-story foyer showcasing beautiful hardwood flooring perfectly situated between the formal living and dining rooms. The main hall opens to a bright and airy kitchen that would be any chefâs dream! Complete with stainless steel appliances, granite countertops, tile backsplash, gas cooking, large center island and butlerâs pantry â every detail is sure to impress! This open floor plan provides ample kitchen table space for casual dining overlooking the main living area with a cozy fireplace and large windows that bring in tons of natural light. Also located on the main level is an impressive home office offering beautiful tree-lined views with built-in cabinetry. Nestled amongst lush landscaping, and with views of the meticulously maintained backyard, is a serene screened-in porch with direct access to the large deck providing even more space for outdoor entertainment. The upper level boasts an exquisite primary bedroom with a spacious walk-in closet featuring custom shelving. The sun-filled en suite bathroom includes dual vanity sinks, large shower, huge soaking tub and separate water closet. Additionally on the upper level are 3 bedrooms, all with custom shelving in closets, and a central hall full bathroom. This wooded homesite backs to Fairfax County parkland and the community offers a direct walking path to the nearby Kingstowne Towne Center! Conveniently located to shops, dining, recreation, entertainment and so much more. Recent Updates Include: Upper HVAC Unit (2022), New Roof & Gutters (2021), New Hot Water Heater (2023), New Sump Pump with Battery Back Up (2022), Air Duct Cleaning (Sanitize, Coil Clean & Dryer Vent Clean) (2020), New Front Door Entry & Sidelight (2021), Screen Porch & Lattice Professional Cleaning & Sealing (2022), Resurfaced Driveway (2022), Exterior of Home Pressure Washed (2024). You donât want to miss out on everything this amazing home and vibrant community has to offer! ***OFFER DEADLINE SUNDAY @ 4:30PM*** Sellers reserve the right to accept an offer anytime.
- Type:
- Townhouse
- Sq.Ft.:
- 1,908
- Status:
- NEW LISTING
- Beds:
- 3
- Lot size:
- 0.06 Acres
- Year built:
- 1999
- Baths:
- 3.00
- MLS#:
- VAFX2181690
- Subdivision:
- Kingstowne
ADDITIONAL INFORMATION
Seize the opportunity to own this stunning 3-level, end unit townhome in highly desirable Kingstowne! The main level boasts an open-concept design, featuring gleaming hardwood floors and soaring cathedral ceilings in the family room. The cozy gas fireplace welcomes you to relax and the large windows flood the space with natural light. Bright and airy kitchen with 42" white cabinetry, granite countertops, and stainless steel appliances, which conveniently opens to the spacious dining area. Enjoy your morning coffee or evening cocktail on the back deck, with scenic views of the common spaces. A large flex space rounds out this level, and is ideal for a formal sitting room or home office. Upstairs, the spacious primary bedroom comfortably fits a king-size bed and includes an ensuite bathroom with a large soaking tub, separate shower, newer fixtures, and a double vanity. Two additional bedrooms and a shared full bath complete the upper level. The finished basement offers comfortable living space, perfect for guests, a movie room, or a home gym, and offers direct walk-out access to the private, fenced backyard with a deck. Large 2-car garage offers additional storage and a 240 volt electric vehicle charger. One of the best locations in all of Kingstowne - mere blocks from all the shopping and dining in nearby Kingstowne Town Center and Manchester Lakes Shopping Center, including Home Goods, Safeway, World Market, Kohl's, & Pizza, First Watch, and more! Steps from the Horgan Court playground and convenient to all the wonderful Kingstowne amenities like pools, tennis courts, and walking trails. Easy commuting with nearby access to Van Dorn Metro, the Beltway, and Fairfax County Parkway - ideal for getting to Old Town, DC, the Pentagon and Ft Belvoir, and more. Don't miss out on this exceptional home in Kingstowneâschedule your tour today!
- Type:
- Single Family
- Sq.Ft.:
- 1,370
- Status:
- NEW LISTING
- Beds:
- 2
- Year built:
- 1997
- Baths:
- 3.00
- MLS#:
- VAFX2180736
- Subdivision:
- Chancery Of Kingstowne
ADDITIONAL INFORMATION
OPEN SATURDAY 1 PM - 3 PM*** Wow! Take a look! There are a lot of upgrades. A Seldom on-the-market TOP-floor, END UNIT including Loft space with a 1/2 Bath! Perfect office and/or guest area * The recent updates, including 2024 NEW paint (walls, trim & ceiling), 2024 NEW carpeting, and 2024 NEW Gorgeous white cabinet fronts, a fresh new modern style * 2021-2023 - NEW Stainless steel appliances. Large pantry, and NEW 2021 LVP upgraded flooring in the kitchen & entrance add to the appeal * NEW 2023 Washer/Dryer. HVAC NEW 2021, New 2020 Water Heater. The balcony is a lovely spot to enjoy morning coffee or unwind after a long day * With two walk-in closets and vaulted ceilings in the main living area and primary suite, there's ample storage and a sense of spaciousness. The owner had proudly maintained this home and the unit is Move-In ready. When arriving or leaving stroll out the back door to the trail around the POND! * The Chancery location in Kingstowne is ideal for commuters, with easy access to major arteries and proximity to metro stops * The amenities in Kingstowne, from 2 pools and 2 fitness centers, 3 community centers, 3 multi-purpose courts, 6 tennis courts, 3 volleyball courts, 10 miles of trails and to dining and shopping options, make it a vibrant and convenient community * Abundant resident and visitor parking is a bonus * This gem is a fantastic place to call home!
- Type:
- Single Family
- Sq.Ft.:
- 2,754
- Status:
- NEW LISTING
- Beds:
- 4
- Lot size:
- 0.16 Acres
- Year built:
- 1994
- Baths:
- 4.00
- MLS#:
- VAFX2179880
- Subdivision:
- Kingstowne
ADDITIONAL INFORMATION
WELCOME To This Beautiful Single Family Home nestled in the highly desirable Kingstowne Community. Located on a Cul de Sac of a Quiet Enclave of 14 Homes the Property boasts a Bright and Open Floor Plan and offers 4BR / 3.5BA as well as a 2-Car Garage. This Meticulously maintained home is Full of Upgrades. Beautiful BRAND NEW Natural Oak floors, BRAND NEW Stainless Steel Appliances, BRAND NEW HVAC, Water Heater 2019, Roof 2017, Windows 2016 and Fresh Paint. Gorgeous granite countertops blend the open kitchen and family room concept, while showing off the custom cabinetry, coffee and wine bar, spacious pantry and countertop illumination(LEDs). Laundry is located on the main level. Finished basement/Rec Room space with full bath, 4th bedroom and Storage Space. 2 car garage and driveway allows for up to 4 vehicles. Also, plenty of additional off-street parking. Award winning backyard paradise! Perfect for entertaining. Also, Enjoy Outstanding Kingstowne Amenities galore Including: Multiple Pools, Fitness Centers, Tennis, Community Center & Tot Lots, Convenient Commuter Location Minutes to Franconia Springfield Metro (1.9mi), Metro Bus (0.2mi), 495, Fairfax County Parkway, Kingstowne Town Center Shops and Restaurants, Ft. Belvoir, Amazon Fresh, Wegmans and More! DON'T MISS THIS OPPORTUNITY!!!
- Type:
- Single Family
- Sq.Ft.:
- 1,519
- Status:
- NEW LISTING
- Beds:
- 2
- Year built:
- 2019
- Baths:
- 2.00
- MLS#:
- VAFX2178472
- Subdivision:
- Crest Of Alexandria
ADDITIONAL INFORMATION
Welcome to 6101 Fairview Farm Drive, unit 205, a fashionable condo with lovely high-end finishes in sought-after Crest of Alexandria, a 55+ Active Adult Lifestyle Community. Passing manicured grounds in a park-like setting, you enter the building through its cheery contemporary reception area leading to the elevator. A brief ride takes you to this appealing home. Youâll notice the 9-foot ceilings and rich wide-plank floors flowing throughout except for the bathrooms. There is a versatile separate office/den. The open floor plan is polished with extensive moldings and the wall of windows brings in lots of light to the living room. The glamorous kitchen has modern white cabinetry with stainless hardware, GE Profile stainless appliances, pretty granite counters, a subway tile backsplash illuminated by under-cabinet lighting, and a useful island with pendant lights and an overhang for bar stool seating. Glass doors lead from the living room to the spacious balcony overlooking green space and the Activity Lawn. The bedrooms are on either side of the unit for maximum privacy and thereâs a laundry room for easy convenience. There are remote control high-tech Hunter Douglas blinds throughout. The ownerâs suite occupies the whole left wing of the home. It has a huge linen closet and two walk-ins. The ownerâs bath has double-granite vanities, a glass-enclosed shower, and impressive custom tilework and stylish lighting. The owner receives secure garage parking with easy access to the storage unit, bicycle racks and elevator. You'll love the community clubhouse with its exceptional gym, yoga room, meeting room, lounge, bar with fireplace, game room and lovely outdoor space - complete with an extensive outdoor kitchen, gardens, a fire pit and koi pond! There are even pickleball courts in the back of the community. The Crest is super-close to Wegmans, Fort Belvoir, Metro, all transportation routes and just a quick hop to Old Town Alexandria.
- Type:
- Townhouse
- Sq.Ft.:
- 2,672
- Status:
- NEW LISTING
- Beds:
- 3
- Lot size:
- 0.07 Acres
- Year built:
- 1997
- Baths:
- 4.00
- MLS#:
- VAFX2181236
- Subdivision:
- Kingstowne
ADDITIONAL INFORMATION
Welcome home! This is the one youâve waited for! SPACIOUS end unit in a woody cul-de sac in the sought after Kingstowne community in Alexandria VA. Meticulously kept! Step inside and see beautiful Hardwood floors THROUGHOUT. To the left; the living room and dining area with bump-outs and windows! The first Powder room is conveniently located next to the stairs in the center. To the right; the family room, with gas fireplace. Windows on every side. The family room adjoins the kitchen (remodeled 2010/11). Stainless steel refrigerator/ freezer, dishwasher and 5 eye stove waiting for your culinary creations. On the other side of the counter top is breakfast nook that opens to a spacious deck through Sliding glass doors (upgraded 2019). Plenty of sunlight that can be tamed by extending the remote-controlled awning to shade a portion of the deck and breakfast nook inside. UPSTAIRS: a lage Mater bedroom with remodeled master bath (2019) soaking tube, double sinks, and seamless glass shower that rivals the esthetics of any spa! The master closet must be seen to be believed. Three rows for hanging clothes and a vaulted ceiling which allows top shelf storage for anything! Down the hall the second and third bedroom and across from that the second full bathroom (remodeled 2022) beautiful double sink and walk-in, seamless glass shower with custom tiled floor. (must see!!) LOWER LEVEL: Fully finished, second powder room, entrance to the two car garage, and utility/laundry room (New Gas furnace and Central air, installed 2023), (New High efficiency washer and dryer installed 2020) lower level opens to large, hardwood, floor space. Perfect for: rec-room, den, office, home gym etc..etc..!! The lower level walks out to the lower rear deck. Then stairs down to the back yard and beautiful tree-line. MUST SEE!! WON'T LAST LONG!!
- Type:
- Single Family
- Sq.Ft.:
- 1,638
- Status:
- NEW LISTING
- Beds:
- 3
- Lot size:
- 0.02 Acres
- Year built:
- 1990
- Baths:
- 3.00
- MLS#:
- VAFX2178608
- Subdivision:
- Kingstowne
ADDITIONAL INFORMATION
Welcome to 5808 Norham Drive, an outstanding Victoria model with lots of eye-catching improvements backing to trees in Alexandriaâs popular Kingstowne. This Miller & Smith-built home is all-neutral, ready-to-move-into, and has all-new stylish carpet. Dazzling hardwood floors greet you and flow through the main level. All doorknobs have been upgraded to brushed nickel. Even the powder room has been thoughtfully reimagined top-to-bottom. The kitchen features Silestone counters, stainless appliances, a double-window, recessed lighting and a useful pass-thru to the separate dining room with both chair and crown molding plus a modern light fixture. The step-down living room has a high ceiling, and a classic corner fireplace with a marble surround, detailed wood mantel plus a picture-framed mirror. Step out from there to the rear deck with an epic view of trees. Upstairs, the ownerâs suite has a vaulted ceiling with a plant shelf, ceiling fan, a separate vanity area and two windows. The second bedroom looks out to scenic greenery. The full bath has been tastefully renovated with a classy vanity and hardware, modern lighting, tile floor, an extra cabinet, a skylight, shower with a glass door and nice tile work and a separate deep-soaking tub. On the lower level, youâll find the third bedroom with lots of recessed lighting, an updated full bath with new vanity, mirror, fan and lighting, and tile floor. Thereâs also a large laundry/storage room. This appealing residence comes with all the endless amenities of Kingstowne and is super-close to Metro, all commuter routes and two town centers!
$1,200,000
6326 Still Spring Place Alexandria, VA 22315
- Type:
- Twin Home
- Sq.Ft.:
- 3,241
- Status:
- NEW LISTING
- Beds:
- 4
- Lot size:
- 0.11 Acres
- Year built:
- 2007
- Baths:
- 5.00
- MLS#:
- VAFX2178836
- Subdivision:
- Northampton At Kingstowne
ADDITIONAL INFORMATION
Welcome to this spectacular former model home in the highly sought-after Kingstowne community. This fully furnished, turn-key residence is an exquisite end-unit semi-detached home boasting elegant design and comfort, with every detail meticulously curated for the most discerning buyer. As you approach the residence, you are greeted by beautiful landscaping and manicured lawns leading up to a custom-decorated glass front door, complemented by a transom and sidelights. Step inside to the center foyer where custom ceramic flooring sets a grand tone. The traditional floor plan begins with a formal living room and dining room on the main level, showcasing tray ceilings, recessed lighting, surround sound, and elegant hardwood floors. Details such as built-in bookcases, stately columns, crown molding, and chair rails enhance the sophisticated ambiance. An office adjacent to the living area features a built-in bookcase, a two-sided fireplace, and glass French doors, providing a perfect workspace or reading nook. The heart of the home is the expansive gourmet kitchen, equipped with a 5-burner gas cooktop, stainless steel range hood, wall oven, microwave, granite countertops, and a center island with pendant lighting. The kitchen opens to a family room, sharing the cozy two-sided fireplace with the office and providing a seamless flow for entertaining and daily life. Ascending to the upper level, the primary bedroom suite offers a luxurious retreat, complete with a sitting room, wet bar, and columns. The ensuite bathroom features a jetted soaking tub, separate shower, double sink vanity, and a private water closet. The convenience of a bedroom-level laundry adds practicality to the plush living spaces. Additionally, the upper-level hosts spacious secondary bedrooms, including a princess suite with its own bathroom. The fully finished walk-up basement is an entertainment paradise, featuring a spacious recreation room with a wet bar, refrigerator, dishwasher, and a granite counter. Enjoy movie nights in the custom theater room, equipped with recliners, a projector, and surround sound. A bonus flex room provides additional space for guests or hobbies. Outdoor living is just as impressive, with a maintenance-free deck and a small side deckâideal for relaxation or entertaining. The custom garage, finished by California Closet Design, offers exceptional storage and organization. Situated in Kingstowne, this home is not only a luxurious sanctuary but also centrally located near shopping, dining, and major commuting routes. Proximity to the Van Dorn Street and Springfield metro stations, Springfield Town Center, and major points of interest such as Fort Belvoir, The Pentagon, and National Harbor, ensures convenience at every turn. This home is not just a place to liveâit's a lifestyle waiting to be enjoyed. Whether you're growing your family or seeking a beautiful retirement haven, this home is ready for you to just show up and start living your dream. PICTURES COMING SOON!
- Type:
- Townhouse
- Sq.Ft.:
- 1,428
- Status:
- NEW LISTING
- Beds:
- 3
- Lot size:
- 0.06 Acres
- Year built:
- 1973
- Baths:
- 3.00
- MLS#:
- VAFX2181406
- Subdivision:
- Windsor Park
ADDITIONAL INFORMATION
ALL OFFERS BY TUESDAY 12 NOON. Spacious two level, end unit town home. This home is freshly painted throughout that boosts lots of light with very spacious back yard. Located minutes to Metro, Highway, Fresh Foods, Whole Foods, Garden store, other shopping and so much more. Three bedrooms and two full baths on the upper level. Main level has living, dining, kitchen, breakfast area and half bath. Sliding back door opens to the fenced in back yard or garden of your creation. Make this your future home.
- Type:
- Single Family
- Sq.Ft.:
- 1,080
- Status:
- Active
- Beds:
- 2
- Lot size:
- 0.03 Acres
- Year built:
- 1987
- Baths:
- 2.00
- MLS#:
- VAFX2179398
- Subdivision:
- Landsdowne
ADDITIONAL INFORMATION
Darling two level low maintenance townhome with roomy fenced rear yard in move in condition!! Wood burning fireplace in living room. Wood floors main level. Main level laundry. Vaulted ceilings , replaced ceiling fans and new carpet installed upper level. WOW! Granite counters in sunny kitchen! HVAC updated in 2021; Roof replaced 2019. Easy access to the Hilltop shopping center and Wegman's. Ft Belvoir and Springfield Mall and Inova Health are just moments away. Enjoy leafy Landsdowne community's tennis courts, pool , playgrounds and trails included in HOA fee. Nice shed in rear yard for extra storage.
$1,200,000
5930 Embry Spring Lane Alexandria, VA 22315
- Type:
- Single Family
- Sq.Ft.:
- 3,716
- Status:
- Active
- Beds:
- 4
- Lot size:
- 0.09 Acres
- Year built:
- 2010
- Baths:
- 5.00
- MLS#:
- VAFX2179150
- Subdivision:
- Northampton
ADDITIONAL INFORMATION
This exquisite Everton model home is a rare find, perfectly situated facing the picturesque village green. Step onto the charming brick front porch or relax on the back patio, both offering serene settings for your morning coffee or evening gatherings. Inside, you'll discover luxury at every turn with four bedrooms and 4.5 baths, ensuring ample space for family and guests. Two gas fireplaces, one in the inviting family room and another in the opulent owner's suite provide warmth and ambiance throughout. Indulge in the grandeur of ten-foot ceilings gracing every room, while crown molding adds an elegant touch to the master bedroom, dining room, and office. The master suite is a sanctuary unto itself, complete with a cozy fireplace, plumbing for a coffee bar, ensuite laundry, and a generous walk-in closet. The finished basement, boasting a private entrance, offers versatile living options as an in-law apartment or rental unit, with a spacious great room, den, media room, and full bath. Hardwood floors adorn all above-grade rooms, including the impressive great room in the basement. With 2836 square feet above grade and a landscaped lot featuring perennials for three-season color, this home is both spacious and inviting. Practical amenities such as an attached two-car garage and upgraded furnace with a humidifier ensure comfort and convenience year-round. Located outside the flood zone and encompassing a 3720-square-foot lot, this home offers peace of mind and ample outdoor space. Experience the epitome of luxury living with efficient heating and cooling systems for year-round comfort. Don't miss the opportunity to make this your dream home...make your appointment today !!!
- Type:
- Single Family
- Sq.Ft.:
- 1,212
- Status:
- Active
- Beds:
- 3
- Lot size:
- 0.04 Acres
- Year built:
- 1982
- Baths:
- 4.00
- MLS#:
- VAFX2179856
- Subdivision:
- Amberleigh
ADDITIONAL INFORMATION
You canât miss this awesome 3 bed, 3.5 bath, well maintained home with its beautifully refinished kitchen, nicely updated baths, new carpet and fresh paint. There is also a freshly painted private sunny deck out back that overlooks the woodlands as well as beautiful landscaping in the front. The Amberleigh residents have access to playgrounds, basketball/tennis courts, and nature trails! You'd have a hard time beating this convenient location. It is accessible to many major arteries including but not limited to I-95/395/495 and a short distance to the Kingstowne Shopping Center, Fort Belvoir, Wegmans, as well as walking distance to Franconia Springfield Metro with direct access to Washington DC, the Pentagon, and Crystal City/Amazon campus. Summary of Updates: New roof, new carpet throughout, laundry room walls and floor painted, updated lighting (2024), New gutters and downspouts front and back (2023).
- Type:
- Single Family
- Sq.Ft.:
- 1,289
- Status:
- Active
- Beds:
- 2
- Year built:
- 1991
- Baths:
- 2.00
- MLS#:
- VAFX2180078
- Subdivision:
- Manchester Lakes
ADDITIONAL INFORMATION
OFFERS DUE MONDAY 05/20/2024 by 5PM URBAN OASIS! Spacious 2BR 2BA two-level condo in sought-after Tiers ll at Manchester Lakes! Nearly 1300 square feet. Private patio/balcony. Numerous appliance/system upgrades, including , Dishwasher , Microwave , Washer , Dryer, repainted, newer carpeting, new countertops,. Condominium roof replaced within last two years, condo siding replaced within last six years, and new condo stairwells coming soon. Unit is at the end of a quiet street, overlooking woodlands and a pond. Community pool. Convenient access to shopping, Metrorail (Springfield Franconia), and numerous community amenities. WELCOME HOME!!!
- Type:
- Single Family
- Sq.Ft.:
- 3,071
- Status:
- Active
- Beds:
- 4
- Lot size:
- 0.06 Acres
- Year built:
- 2020
- Baths:
- 4.00
- MLS#:
- VAFX2172884
- Subdivision:
- Crest Of Alexandria
ADDITIONAL INFORMATION
Welcome to 7755 Belvale Drive! This stunning three-level townhome is nestled in the back of the desirable community, the Crest of Alexandria. Backing to trees the patio off the entry level is a perfect place for enjoying a quiet evening or entertaining. An additional bedroom, full bath and family room with gas fireplace round out the first level. You will love the open floor plan on the second level with combined living and dining areas off of the beautifully appointed kitchen with stainless steel appliances, double wall ovens, built-in microwave, large island and plenty of cabinet space. The rear deck offers amazing views to enjoy your morning coffee or wind down at the end of the day. A half bath finishes this level. The top level offers a primary suite that is a dream with a large walk-in closet, windows with a view of the treed skyline and a primary bathroom with double vanity and a huge walk-in shower with dual shower heads; upper-level laundry room; full bath and two additional bedrooms. Best of all getting from one level to another is a breeze when you use the elevator, simply choose your floor with the touch of a button. This smart home offers plenty of upgrades including wood floors, ceramic tile bathrooms, crown molding, countertops, cabinets, fixtures and an enormous amount of space! The community offers a lovely community center with a fitness club; walking trails, outdoor picnic areas, gazebos and a pickleball court!
- Type:
- Single Family
- Sq.Ft.:
- 2,708
- Status:
- Active
- Beds:
- 4
- Lot size:
- 0.13 Acres
- Year built:
- 1988
- Baths:
- 4.00
- MLS#:
- VAFX2177370
- Subdivision:
- Landsdowne
ADDITIONAL INFORMATION
*** Deadline for any and all offers is 10am on Monday, 5/20/2024*** Introducing a meticulously maintained single-family residence nestled within the highly sought-after community of Landsdowne in Alexandria, VA. This charming abode boasts 4 bedrooms and 3.5 bathrooms, separate dining area and a finished basement offering ample space for comfortable living. As you step inside, you'll immediately notice the thoughtful updates and modern touches throughout. Hardwood floors adorn the main level, creating an inviting ambiance that flows seamlessly from room to room. The kitchen has been tastefully upgraded with updated countertops and stainless steel appliances, perfect for both everyday meals and entertaining guests. Natural light floods the living room, thanks to skylights and numerous windows that frame the views of the surrounding greenery. A cozy wood-burning fireplace adds warmth and charm to the space, creating a welcoming retreat for relaxing evenings. Venture outside to discover the backyard oasis, complete with lush turf reminiscent of a golf course and a spacious paver patio ideal for outdoor relaxation and gatherings. Backing up to a tranquil trail and wooded area, the outdoor space offers privacy and serenity, perfect for enjoying the beauty of nature. In the basement you will a specious rec room with a wet bar, oversized bedroom, full bathroom and a laundry room in big unfinished space that could be utilized as an extra storage space. Located just a short distance from major transportation arteries including 495, 395, and 95, as well as Telegraph Road and Fairfax County Parkway, this home offers unparalleled convenience for commuters. Whether heading to the Pentagon, downtown DC, Old Town Alexandria, Tysons Corner, or beyond, the central location makes travel a breeze. For those stationed at Ft Belvoir or seeking nearby shopping and dining options, the community is ideally situated with easy access to a variety of amenities. Explore nearby plazas offering an array of entertainment, restaurants, and retail outlets, ensuring that there's always something to enjoy close to home. Don't miss your chance to call this idyllic property home sweet home. Discover the perfect blend of comfort, convenience, and luxury living in the heart of Landsdowne. *** NOTE *** The seller is willing to consider an assumption for their VA loan which is at 2.75% for any potential VA buyers ONLY! Contact the listing agent for more details.
- Type:
- Single Family
- Sq.Ft.:
- 1,053
- Status:
- Active
- Beds:
- 2
- Year built:
- 1991
- Baths:
- 2.00
- MLS#:
- VAFX2178088
- Subdivision:
- Eton Square
ADDITIONAL INFORMATION
Enjoy Kingstowne living at its best in this delightful two-bedroom, two-bath residence. Bathed in natural light, this home boasts spacious living areas and a host of upgraded features, ensuring a lifestyle of comfort and convenience. Step into the inviting living room, where a cozy gas fireplace sets the scene for relaxation and gatherings. The adjoining dining area features a custom multi-purpose built-in, perfect for a workspace or serving as a buffet during entertaining. Enjoy the outdoors from your large private balcony, accessed through oversized sliding glass doors, offering views of lush greenery. The upgraded Kitchen boasts white cabinetry, stone counters, stainless appliances and LVP flooring. A custom built-in pantry provides ample storage for all your essentials. Retreat to the luxurious primary bedroom, complete with an ensuite bath, walk-in closet, and its own private balcony. The second bedroom offers generous space for additional living needs. The hall full bathroom has been thoughtfully updated with a modern vanity, lighting and plumbing fixtures. Other desirable features include in-unit laundry, new furnace, and additional storage space located next to the unit! Parking is a breeze with three spaces, including one assigned and two unassigned. This amenity rich community includes swimming pools, clubhouse, fitness center, and scenic walking paths. Just a three-minute drive, Kingstowne Town Center offers an array of shopping, dining and entertainment. Conveniently located near major commuter routes, bus lines and two Metro stations, this home offers effortless access to Fort Belvoir, Alexandria and DC. Welcome to your dream home!
$1,395,000
7511 Bulfinch Court Alexandria, VA 22315
- Type:
- Single Family
- Sq.Ft.:
- 6,455
- Status:
- Active
- Beds:
- 5
- Lot size:
- 0.21 Acres
- Year built:
- 2006
- Baths:
- 6.00
- MLS#:
- VAFX2178706
- Subdivision:
- Kingstowne
ADDITIONAL INFORMATION
Nestled in the heart of a picturesque Kingstowne neighborhood, this stunning Stone Front home exudes luxury and elegance. This rare and coveted 'Craftmark' Oakton model offers an additional four-foot extension across the back of the home, boasting over 6,400 square feet of designed living space. This home is an entertainer's dream that easily hosts gatherings of any size! The enormous gourmet kitchen is a chef's paradise, featuring two JennAir double wall ovens, plus a 3rd microwave/convection oven. The sophisticated warm patina of natural cherrywood cabinets crowned with long granite countertops provide ample counter space for meal preparation and entertaining large gatherings in the adjoining dining room. The expansive island, featuring a JennAir downdraft cooktop and three bar stools enhances hosting friends for lively conversations. As you dine at the large breakfast table, gaze out over the breathtaking family room, with its soaring 11-foot ceilings and a wall of tall windows adorned with custom plantation shutters that bathe the space in natural light. Walk out onto a beautiful easy-care TREX Deck overlooking woods & lit stairs into the fenced level back yard waiting for your design enhancements. Step into the 2 story foyer with a sweeping curved staircase leading to four generously sized ensuite bedrooms with full private baths, each boasting walk-in closets with custom built-in organizers. Prepare to be enchanted by the grandeur and opulence of the primary bedroom in this extraordinary home. As you step through the double doors, you are greeted by high cathedral ceilings that soar overhead, creating a sense of space and luxury that is truly breathtaking. A cozy sitting room beckons you to relax and unwind by the three-sided gas fireplace, enveloping you in warmth and tranquility. The primary bath is a sanctuary of relaxation and rejuvenation, boasting high ceilings, a double-sized jetted tub for soaking away the stresses of the day, and two separate vanities with drawers for added storage and organization. Elegant silhouette blinds add privacy and light over the soaking tub. A separate water closet ensures privacy and comfort, while the spacious rainfall shower invites you to indulge in a spa-like experience every day. Descend into the lower level & prepare to be dazzled by the light and brightness that fills the space. Custom full-sized windows with drapes & blinds allow natural light to cascade in, and a cozy stone front gas fireplace creates a warm and inviting ambiance that beckons you to relax. The separate game room features a wet bar, full-sized pool table & pub table with chairs, that convey, promise hours of fun and friendly competition. A spacious fifth bedroom, with a walk-in closet & full bath, offers a private retreat for guests. The walkout areaway with a new door features window sidelights that lead to the level fenced back yard. Perfect for a patio and firepit next to the woods plus a separate play area for kids & pets. Easy access stairs leading up onto the wide deck to grill or watch the activity. Plenty of storage under the stairs and 2 separate storage rooms with shelving racks for stowing away seasonal items. Plus, the 2 additional refrigerators (1 with an ice maker) located in the utility room that convey are convenient for party snacks & drinks for game nights. The new TRANE (2018) gas furnace services the basement & main level, while the second zone on the upper bedroom level is serviced by a heat pump (2013) located in the attic with pulldown stairs. Enjoy plenty of hot water with a new 75 Gallon Water Heater (2021). Mudroom off the garage features a full-sized washer & dryer, utility sink & cabinetry that will convey. Every detail of this home has been meticulously designed to craft a visually striking and elegant space that also offers comfort for daily living. Seize the chance to make this extraordinary home your own and begin building memories that will endure a lifetime.
- Type:
- Single Family
- Sq.Ft.:
- 1,277
- Status:
- Active
- Beds:
- 2
- Year built:
- 1997
- Baths:
- 2.00
- MLS#:
- VAFX2175222
- Subdivision:
- Island Creek
ADDITIONAL INFORMATION
Stunning condo nestled in the heart of Alexandria! This property is a perfect blend of style, comfort, and convenience, offering a lifestyle that is as luxurious as it is practical. As you step inside, you are greeted by an open floor plan that is bathed in natural light, creating a warm and inviting atmosphere. The open sunroom area is a versatile space that can be used as an office or extra living space. The vaulted cathedral ceilings add a touch of grandeur and elegance. The living room is centered around a cozy gas fireplace, perfect for those chilly Virginia evenings. The gourmet kitchen is a dream, boasting granite countertops, stainless steel appliances, and a breakfast bar for casual dining. The back splash adds a touch of sophistication. The condo features two spacious bedrooms, each a sanctuary of comfort and tranquility. The primary bedroom is a true retreat, with ample closet space and an en-suite bathroom that features a double vanity, a large walk in tile shower with glass surround. The guest bathroom features a beautiful vanity and designer tile floors. The private balcony off of the sun room is a private retreat to unwind at the end of the day and has just recently been replaced. An additional storage unit located in the building provides extra space for your belongings. The property comes with 1 assigned parking space and 1 guest permit, with unlimited visitor parking. Located close to Kingstowne Towne Center, this condo offers a plethora of shopping options and over 30 restaurants & dining choices. The neighborhood is quiet and walkable, with amenities that include 2 pools, a clubhouse, tennis courts, basketball courts, tot lots, community pond and more. The close proximity to Fairfax County Connector - Route 286 provides easy access to the 95 Express Lanes, 395 & 495, Blue Line at Springfield/Franconia Metro and Van Dorn Metro. 15 minutes to Washington and For military personnel, the condo offers quick access to Ft. Belvoir & the commissary at Telegraph Rd Gate. In conclusion, 7706 Haynes Point Way is more than just a condo - it's a lifestyle. It's a place where you can enjoy the best of Alexandria, with all the comforts of home. Don't miss out on this incredible opportunity. Schedule a viewing today!
$1,100,000
6147 Olivet Drive Alexandria, VA 22315
- Type:
- Single Family
- Sq.Ft.:
- 4,313
- Status:
- Active
- Beds:
- 4
- Lot size:
- 0.08 Acres
- Year built:
- 2020
- Baths:
- 5.00
- MLS#:
- VAFX2179350
- Subdivision:
- Crest Of Alexandria
ADDITIONAL INFORMATION
Welcome to 6147 Olivet Drive, a fabulous Hunt model by Van Metre in the sought-after over-55 community of the Crest of Alexandria. An elegant brick front walk and stoop greet you. This impressive 3-level home was delivered just four years ago. It totally feels new, is all-neutral and in move-in condition. An elevator whisks you to all three levels. Dazzling wide-plank hardwoods grace the main and lower levels and both sets of stairs. Thereâs a large main level office with a spacious closet that could be a 5th bedroom. The many windows provide lots of light illuminating the thick baseboard molding package. Your inner chef will surely emerge in the glamorous kitchen with its deep farmhouse sink, huge center island, quartz counters, premium appliances, stainless hardware and white subway tile backsplash. The dining room steps out to the rear patio. A classy extra-wide hallway dignifies the upper level along with 4 gracious bedrooms and 3 full baths. The ownerâs suite has 8 windows and an oversized tray ceiling. The sumptuous ownerâs bath has a granite-top dual-sink vanity, lots of refined tilework and a big shower with a bench and frameless glass door. On the lower level youâll find a huge recreation room, 2 bonus rooms, a full bath and good storage. You'll love the community clubhouse with its gym, yoga room, meeting room, lounge, bar, game room and lovely outdoor space - complete with an outdoor kitchen, gardens, a fire pit and koi pond! There are even pickleball courts! The Crest is super-close to Wegmans and the restaurants and retailers at the Hilltop Village Center.
- Type:
- Single Family
- Sq.Ft.:
- 2,546
- Status:
- Active
- Beds:
- 3
- Lot size:
- 0.04 Acres
- Year built:
- 2000
- Baths:
- 4.00
- MLS#:
- VAFX2178034
- Subdivision:
- Kingstowne
ADDITIONAL INFORMATION
Welcome to 6452 Waterfield Road, a beautiful brick-front two-car garage townhome backing to trees in Alexandria's popular Kingstowne. This impressive Gavin model has a brand new roof and greets you with rich hardwoods on the main level as well as a 3-sided gas fireplace gracing the dining and family rooms. The furnace and A/C were new in 2021. Youâll love the open floor plan and the many architectural flourishes along with walls of windows and display niches. The bright kitchen features maple cabinetry, stainless appliances, Corian counters and a double sink. Outdoor living is easy with the large upper deck and the lower paver patio - both with wonderfully scenic views. On the upper level, youâll find 3 bedrooms, 2 full baths and the laundry room for easy convenience. The ownerâs suite looks out to the wooded canopy and its bath has a 2-bowl vanity and a Jacuzzi jetted deep-soaking tub. The lower level excites with a seldom available 13-foot soaring ceiling. Thereâs also a storage room, powder room and walk-out to the fully-fenced rear grounds. This fine property enjoys a premier location steps from the Snyder Center with the pool, gym and sports courts - just some of the long list of Kingstowne amenities. Itâs also super-close to Metro, all commuter routes and two town centers.
- Type:
- Townhouse
- Sq.Ft.:
- 2,350
- Status:
- Active
- Beds:
- 3
- Lot size:
- 0.06 Acres
- Year built:
- 1997
- Baths:
- 4.00
- MLS#:
- VAFX2178318
- Subdivision:
- Kingstowne
ADDITIONAL INFORMATION
Immaculately maintained end unit Townhouse in one of the most desirable neighborhoods in Kingstowne. Welcome home to 5132 Ballycastle Circle! This spacious sun filled home features 3 bedrooms, 2 full and 2 half bathrooms, large 2 car garage and numerous updates! As you walk into the main level you are welcomed by a sun filled open floor plan living/dining room area and gleaming hardwood floors throughout. The living space connects seamlessly to the kitchen with a ton of storage and additional eat-in kitchen space near a cozy fireplace. Large 42 inch cabinets, stainless steel appliances, including a brand new Stove and Microwave (2024), granite countertops and a pantry. Enjoy dinners alfresco or your morning coffee on the brand new deck off the kitchen installed in 2023 and overlooking the lush greenery! On the upper level you have a huge and airy master bedroom with skylights (2018), walk-in closet and a gorgeous spa-like bathroom with a double vanity, a bathtub and a shower, fully remodeled in 2021! Two additional bedrooms and another full bathroom finish off this floor. Heading down to the fully finished walk-out basement you will find a spacious open multi-use space that features a second fireplace, half bath and access to both the garage and the backyard.* Sliding door leading to the back replaced (2020).* Roof and Skylights (2018) * Windows (2016) * Deck (2023) * Main Bathroom full remodel (2021) * Stove & Microwave (2024) * Water Heater (2019) * Kingstowne offers an array of exceptional amenities, including swimming pools, tennis courts, fitness centers, walking paths, clubhouse, and tot lots, catering to every lifestyle need. Conveniently located near restaurants, a movie theater, shopping and major commuter routes. Just Minutes to Franconia-Springfield Metro, Van Dorn Metro, Telegraph Road, Franconia-Springfield Parkway, Van Dorn Street, I-95, I-495. Welcome home to the perfect blend of comfort, convenience, and community!
© BRIGHT, All Rights Reserved - The data relating to real estate for sale on this website appears in part through the BRIGHT Internet Data Exchange program, a voluntary cooperative exchange of property listing data between licensed real estate brokerage firms in which Xome Inc. participates, and is provided by BRIGHT through a licensing agreement. Some real estate firms do not participate in IDX and their listings do not appear on this website. Some properties listed with participating firms do not appear on this website at the request of the seller. The information provided by this website is for the personal, non-commercial use of consumers and may not be used for any purpose other than to identify prospective properties consumers may be interested in purchasing. Some properties which appear for sale on this website may no longer be available because they are under contract, have Closed or are no longer being offered for sale. Home sale information is not to be construed as an appraisal and may not be used as such for any purpose. BRIGHT MLS is a provider of home sale information and has compiled content from various sources. Some properties represented may not have actually sold due to reporting errors.
Alexandria Real Estate
The median home value in Alexandria, VA is $483,100. This is lower than the county median home value of $523,800. The national median home value is $219,700. The average price of homes sold in Alexandria, VA is $483,100. Approximately 65.45% of Alexandria homes are owned, compared to 30.63% rented, while 3.92% are vacant. Alexandria real estate listings include condos, townhomes, and single family homes for sale. Commercial properties are also available. If you see a property you’re interested in, contact a Alexandria real estate agent to arrange a tour today!
Alexandria, Virginia 22315 has a population of 16,332. Alexandria 22315 is more family-centric than the surrounding county with 43.81% of the households containing married families with children. The county average for households married with children is 40.57%.
The median household income in Alexandria, Virginia 22315 is $126,783. The median household income for the surrounding county is $117,515 compared to the national median of $57,652. The median age of people living in Alexandria 22315 is 38.9 years.
Alexandria Weather
The average high temperature in July is 88 degrees, with an average low temperature in January of 26.6 degrees. The average rainfall is approximately 43 inches per year, with 15.4 inches of snow per year.
