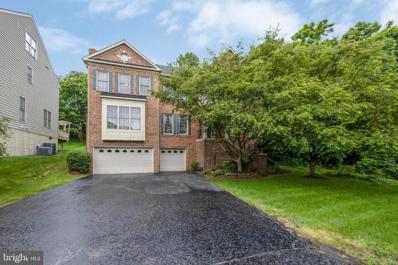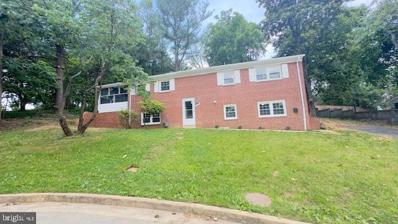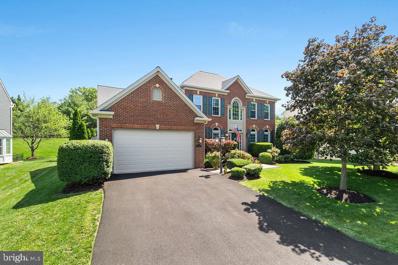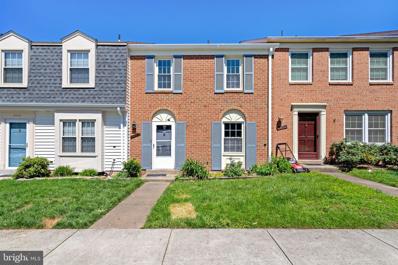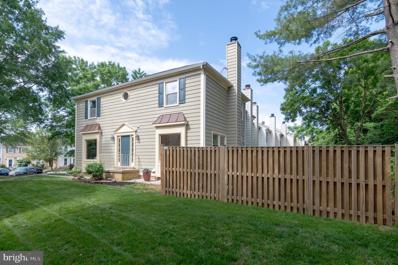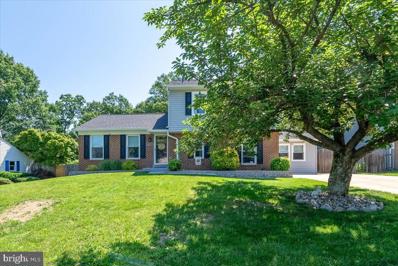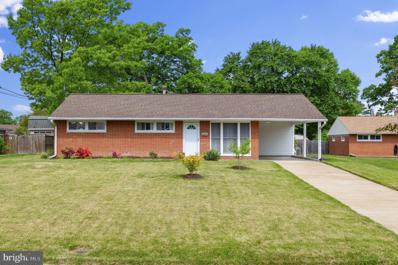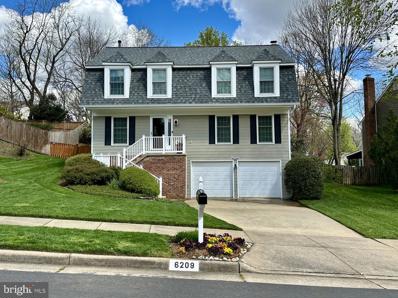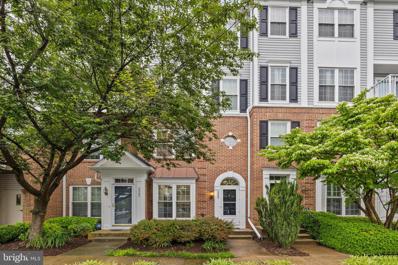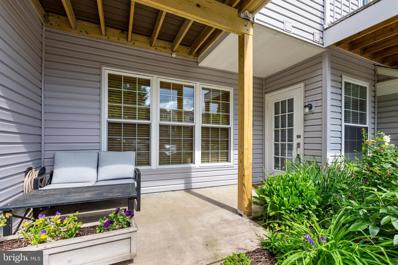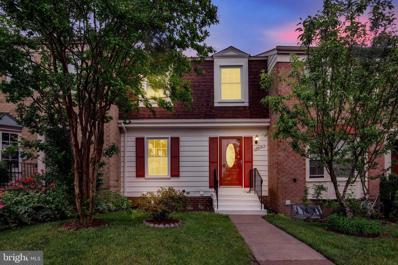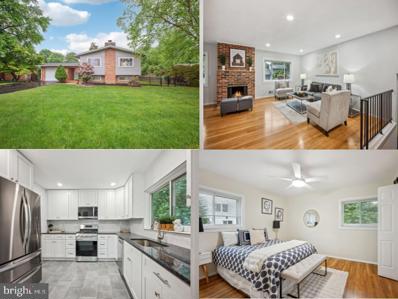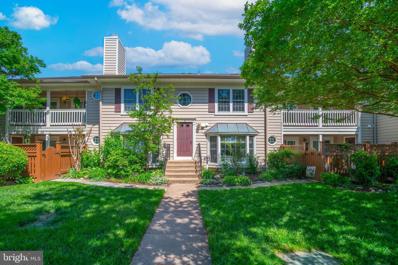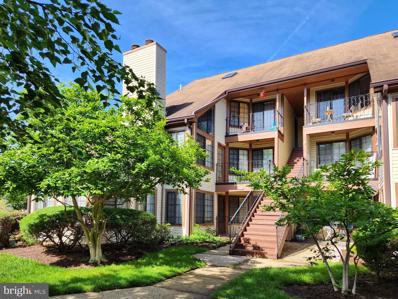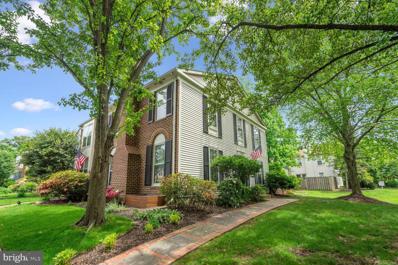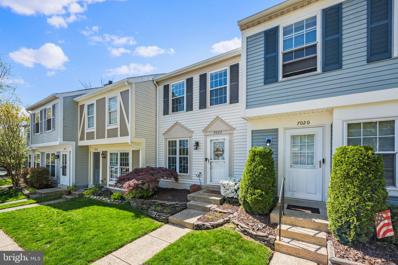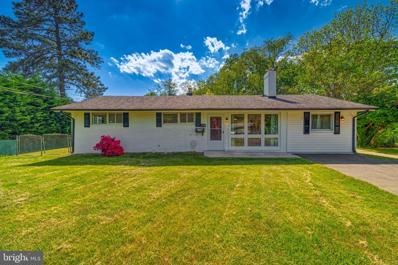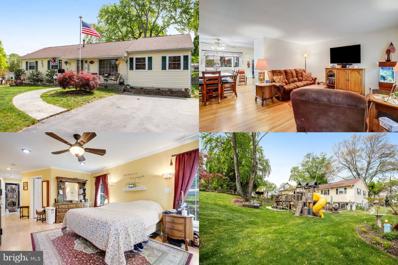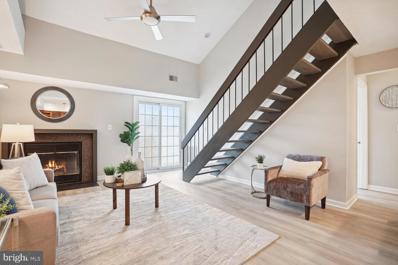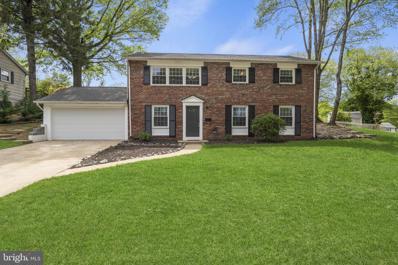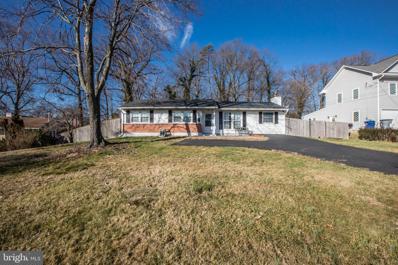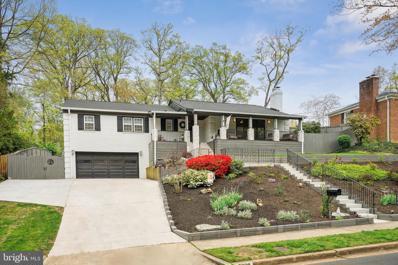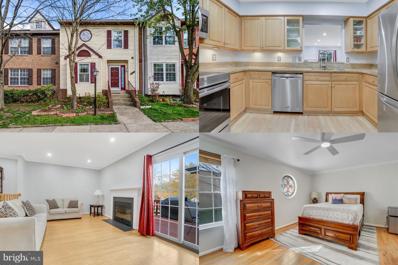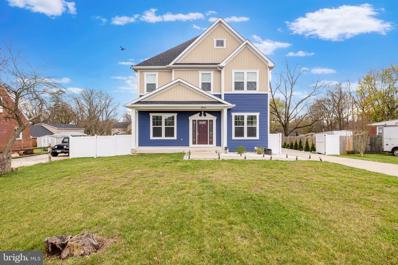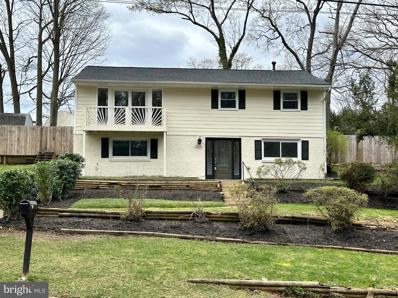Alexandria VA Homes for Sale
$1,125,000
5658 Clouds Mill Drive Alexandria, VA 22310
- Type:
- Single Family
- Sq.Ft.:
- 4,820
- Status:
- NEW LISTING
- Beds:
- 4
- Lot size:
- 0.22 Acres
- Year built:
- 2003
- Baths:
- 4.00
- MLS#:
- VAFX2182300
- Subdivision:
- Gunnell Estates
ADDITIONAL INFORMATION
This stunning home in Alexandria is a must-see, featuring a 3-car garage and a luxurious Viking kitchen complete with a beautiful built-in fridge. The main level is perfect for entertaining, offering a spacious living room and a separate dining room. The upgraded kitchen is a chef's dream, boasting elegant granite countertops, extra tall cabinets, and a fabulous center island. A bright and airy morning room with windows on all sides provides the perfect spot to enjoy your coffee. The main floor also includes a large family room with a charming fireplace, located at the front of the house. it is plumbed for a wet bar. Additionally, there's a dedicated office space with abundant natural light, ideal for working from home or studying. Upstairs, the owner's suite is a luxurious retreat featuring a large walk-in closet, a gas fireplace rough in, a sitting area, and an ensuite bathroom with a soaking tub, separate shower, and dual vanities. A gas line is run to this room to add a fireplace. The other bedrooms on this level are generously sized. One bedroom has its own ensuite bathroom, while the other two share a Jack and Jill bathroom with dual vanities. The next level is framed and ready for finishing, offering potential for a fifth bedroom, a family room, and an additional bathroomâperfect for a teen or au pair suite. The home features two staircases and crown molding throughout most of the main floor, adding a touch of elegance. The unfinished basement provides ample room for future expansion. It also has a rough in for a bathroom. The garage has been modified to accommodate larger vehicles, which is a rare find. Situated at the end of a cul-de-sac-like pipestem, this home backs onto a wooded area, offering privacy and tranquility. Its location is incredibly convenient, close to major commuter routes, three metro stops, Old Town Alexandria, and Kingstowne. This home combines luxury, space, and convenience in a prime location.
$769,999
6222 Driftwood Franconia, VA 22310
- Type:
- Single Family
- Sq.Ft.:
- 1,910
- Status:
- NEW LISTING
- Beds:
- 4
- Lot size:
- 0.27 Acres
- Year built:
- 1959
- Baths:
- 3.00
- MLS#:
- VAFX2181328
- Subdivision:
- Rose Hill
ADDITIONAL INFORMATION
Awesome opportunity with this home in Rose Hill. Freshly painted, new flooring, new doors, new fridge, stove and dishwasher, new light fixtures, and more. This split-level home features 3 bedrooms and two full baths on the upper level along with a generously sized living room with a brick hearth fireplace. You'll fall in love with the large screened in porch right off of the living room. The lower level features bedroom, large family room and full bath.
$1,170,000
6652 Schurtz Street Alexandria, VA 22310
- Type:
- Single Family
- Sq.Ft.:
- 2,918
- Status:
- NEW LISTING
- Beds:
- 4
- Lot size:
- 0.22 Acres
- Year built:
- 1998
- Baths:
- 3.00
- MLS#:
- VAFX2180618
- Subdivision:
- Autumn Chase Hunt
ADDITIONAL INFORMATION
Magnificent Brick Colonial w/ elegant 2-story foyer and open floorplan! 3000 sq ft on two levels (not including the lower level). Oversized 2-car garage! This home offers a Gourmet Kitchen w/granite counters, stainless appliances to include double ovens, an island and pantry, and a gas cooktop. Spacious floorplan with vaulted ceilings, sunroom addition, gleaming hardwood floors, palladium windows, recessed lighting, nine ft. ceilings, and custom moldings. The main level office has French doors, and the formal dining room has a bay window and chair railing. The private master suite has a large walk-in closet, a Âluxurious MBA w/Jacuzzi soaking tub, double sinks, and a separate shower. The kitchen and sunroom are open to a large, quiet deck backing trees & common area with NO backyard neighbors! It's so incredibly private! Quiet road and cul de sac! New Brick Front sidewalk. Clean as a Whistle & Ready to Move in! It shows a perfect "10." Minutes to 495/95, DC, Ft Belvoir, Kingstowne, Metro !
- Type:
- Single Family
- Sq.Ft.:
- 1,220
- Status:
- NEW LISTING
- Beds:
- 3
- Lot size:
- 0.03 Acres
- Year built:
- 1973
- Baths:
- 3.00
- MLS#:
- VAFX2179872
- Subdivision:
- Franconia Commons
ADDITIONAL INFORMATION
Welcome home to this charming townhouse nestled in a peaceful cul-de-sac! Enjoy the ease of two assigned parking spaces right outside your door. Step into your fenced backyard, complete with a patio and shed, perfect for outdoor relaxation. Inside, you'll find a newly updated HVAC system and kitchen, making daily living a breeze. The spacious dining room and living room combo offer versatility for your lifestyle. Plus, a renovated first-floor bathroom adds convenience. Upstairs, three bedrooms and two full bathrooms provide comfort and privacy for the whole family. Don't miss out on this move-in ready gem in a prime location!
- Type:
- Townhouse
- Sq.Ft.:
- 1,678
- Status:
- NEW LISTING
- Beds:
- 3
- Lot size:
- 0.05 Acres
- Year built:
- 1987
- Baths:
- 4.00
- MLS#:
- VAFX2176126
- Subdivision:
- Manchester Lakes
ADDITIONAL INFORMATION
Large renovated end unit, side entrance town home with close to 1700 sq. ft. on the upper two levels. Exterior has been power washed and all exterior trim wood repaired and painted. Shutters have been painted. Railing has been repaired and painted. Entrance door painted. Back yard is enclosed by a fence. The entire interior has been painted including ceilings, walls and trim. All new door knobs have been added. All outlets and switches have been replaced and new cover plates added. The kitchen and all bathrooms have new GFI outlets installed. All bathrooms have been renovated including floors, vanities, sinks and bathroom fixtures. All light fixtures throughout have been replaced. Fireplace cap repaired and entire fireplace inspected and meets Fairfax County code. All levels contain new fire alarms. Main level bamboo floors have been cleaned and buffed. New carpet and pad has been installed on the upper level, upper and lower level stairs, and basement level. Kitchen cabinets have been refurbished and painted. New stove exhaust fan installed. New dishwasher installed. Large Trex deck that backs to trees has been power washed and includes a large storage box that conveys. New utility sink has been installed in utility room with high end washer and dryer that are less than 2yo. HVAC was replaced in 10/2021. There is an extra basement room that can used as a business office or a bedroom. Enjoy community amenities from Manchester Lakes including pools, tennis courts, and tot lots. Community pool requires membership. Walk to Kingston shops and restaurants. Minutes to Fort Belvoir and major DC transportation routes. Two parking spaces convey home backs to woods. Short walk to community pool. Just go and show - no calls necessary. Lock box located on side railing. Please park in spots 142 and 148.
- Type:
- Single Family
- Sq.Ft.:
- 2,234
- Status:
- Active
- Beds:
- 4
- Lot size:
- 0.19 Acres
- Year built:
- 1979
- Baths:
- 3.00
- MLS#:
- VAFX2181668
- Subdivision:
- Franconia Forest
ADDITIONAL INFORMATION
Welcome to 6019 Bitternut Drive, nestled in the highly sought-after community of Franconia Forest. This beautifully maintained home boasts five spacious bedrooms and three full bathrooms, offering ample space for family and guests alike. As you approach, you'll immediately notice the home's curb appeal, enhanced by a newer roof, siding, and windows installed in 2021. Step inside to discover a thoughtfully remodeled kitchen, completed just seven years ago, showcasing elegant granite countertops and sleek stainless steel appliancesâperfect for both everyday meals and entertaining. Comfort and efficiency are paramount, with a new HVAC system installed in 2019 and a reliable water heater added in 2017. The home offers a spacious, level fenced backyard, ideal for outdoor activities and relaxation. Enjoy the serene outdoor space from your patio, and take advantage of the additional storage provided by two convenient sheds. Best of all, this property comes with the freedom of no HOA, giving you more flexibility and fewer restrictions. Don't miss the opportunity to make 6019 Bitternut Drive your new home. Schedule a showing today and experience the best of Franconia Forest living!
- Type:
- Single Family
- Sq.Ft.:
- 1,418
- Status:
- Active
- Beds:
- 3
- Lot size:
- 0.26 Acres
- Year built:
- 1954
- Baths:
- 2.00
- MLS#:
- VAFX2175922
- Subdivision:
- Rose Hill Farms
ADDITIONAL INFORMATION
Rose Hill Farm in Alexandria, VA is known for its expanded ramblers that blend classic charm with modern amenities. Living in a superb location such as this contributes to convenience to work, proximity to nature, and access to cultural and entertainment options. The outside boasts traditional architecture with a brick and siding exterior. This Expanded Rambler features a spacious floor plan that has been thoughtfully updated. Manicured landscaping and mature trees add to the picturesque setting. The remodeled kitchen features Quartz Countertops, newer appliances, cabinets, & subway tile backsplash throughout the kitchen. The bathroom features a custom tile shower with double sliding frameless shower doors and tile flooring. Ample-sized bedrooms provide comfort and functionality with main-level living. The home features premium Eco-Friendly, non-toxic Bamboo flooring throughout. A room that offers a flexibility/bonus space is a plus. It can be used as an office, playroom, craft, entertainment room, or as a 4th bedroom, or any other future flexibility need. The home sits on a level lot making it perfect for family outdoor activities. Two generous-sized decks complete the home. The roof has been replaced and has a 50-year transferrable warranty to the new owner. The shed on the property will convey. The location of the home is within walking distance to the connector bus stop and close to Huntington and Van Dorn Metro Stations Please have your agent check the document section for additional information.
- Type:
- Single Family
- Sq.Ft.:
- 2,432
- Status:
- Active
- Beds:
- 4
- Lot size:
- 0.19 Acres
- Year built:
- 1981
- Baths:
- 3.00
- MLS#:
- VAFX2175032
- Subdivision:
- Kings Landing
ADDITIONAL INFORMATION
Beautifully updated and pristinely kept 4 bed/2 full + 1 half home in Kings Landing, conveniently located right off of Telegraph Road and walkable to the Huntington Metro. Recent renovations include Anderson Windows, Architectural Shingled Roof and gutters. The original vinyl siding has replaced with hardiplank for added durability. The kitchen and bathrooms have been updated. The back fenced yard boasts a patio off the kitchen/family room perfect for out door dining and recreation. Mature plantings in the front, side and rear yards with an irrigation system create an outdoor oasis. An oversized two car garage and spacious lower rec room complete this beautiful package. Quick commuted and excellent FFX County schools convey!
- Type:
- Single Family
- Sq.Ft.:
- 1,152
- Status:
- Active
- Beds:
- 2
- Year built:
- 1996
- Baths:
- 3.00
- MLS#:
- VAFX2180944
- Subdivision:
- Sycamores At Van Dorn
ADDITIONAL INFORMATION
Fully renovated two bedroom, two and half bathroom home on two levels is now available at the Sycamores at Van Dorn! You will not find other homes with this level of updates. The kitchen is a dreamâquartz countertops, stainless steel appliances, gas cooking, white wood cabinetry and a gigantic farmhouse sink. As well, the opening to the dining and living rooms has been expanded and the quartz countertops have been extended to provide barstool seating and an eat-in area. Recessed lights are throughout the kitchen, living, and dining rooms which also feature a gas fireplace and a walk out onto a recently replaced balcony. Upstairs you will find the large primary bedroom and ensuite bathroom complete with a double vanity, frameless glass shower, and a soaking tub. A secondary bedroom and second full bathroom round out the upper level along with closet space and a washer and dryer. The Sycamores at Van Dorn association includes an outdoor pool, clubhouse, and playground. Unbeatable convenience, with proximity to Van Dorn metro, Kingstowne, I-395 Express, 495, shops, fine dining, parks & much more! One assigned parking space.
- Type:
- Single Family
- Sq.Ft.:
- 1,116
- Status:
- Active
- Beds:
- 1
- Year built:
- 1996
- Baths:
- 1.00
- MLS#:
- VAFX2178872
- Subdivision:
- Sycamores At Van Dorn
ADDITIONAL INFORMATION
Welcome home to 5984 Kimberly Anne Way, Unit 101 in the sought after Sycamore at Van Dorn community. This condo is a commuter's dream with easy access to I-95, Van Dorn Metro Station, Fairfax Connector and Reagan National Airport. This move-in ready home features a private outdoor entrance just steps from your assigned parking space. A secluded porch with room to garden greets you as you enter the 1st floor unit. In the home, you'll experience a beautiful open concept living space with gas fireplace and attached dining room, all adorned with custom moldings. Retreat into the cozy den that could act as a NTC 2nd bedroom, office, craft room or other use. The unit features engineered hardwood floors throughout. The kitchen has great counter space, newer appliances and sturdy wood cabinets along with access to in-unit laundry waiting for your washer and dryer. The oversized primary bedroom is light-filled with easy access to a large primary bath and generous walk-in closet. Move right in and live where you love.
- Type:
- Single Family
- Sq.Ft.:
- 1,342
- Status:
- Active
- Beds:
- 3
- Lot size:
- 0.04 Acres
- Year built:
- 1976
- Baths:
- 4.00
- MLS#:
- VAFX2179832
- Subdivision:
- Franconia Commons
ADDITIONAL INFORMATION
Do not miss this exceptional top-to-bottom renovation of a beautiful 3 Bedroom, 3 and a half Bath home in a wonderful Metro location. Not an inch was overlooked in this meticulous renovation of a neighborhood classic. Enjoy the spacious interior with its brand new floors and carpet throughout, all brand new doors, all brand new kitchen, and all brand new full bathrooms with its artistic tile craftsmanship. Grab this rare find just in time to enjoy spring and relax on your hammock in your quiet patio rear yard. This owner's pride community confirms its supreme location. This comfortable classic home is also an exceptional commuter location and minutes to all your shopping. Come on home!
- Type:
- Single Family
- Sq.Ft.:
- 2,330
- Status:
- Active
- Beds:
- 4
- Lot size:
- 0.23 Acres
- Year built:
- 1964
- Baths:
- 3.00
- MLS#:
- VAFX2178460
- Subdivision:
- None Available
ADDITIONAL INFORMATION
Mid Century Modern Style embraces the outdoors. Start your mornings on a tranquil note as you savor a cup coffee in your sunroom overlooking a peaceful fenced backyard providing a serene retreat where you can unwind and enjoy the surroundings. Inside a spacious entry features a slate entry, brick wall and entry closet. On the upper level you'll find freshly hardwood floors & steps, paint, and recessed lights. The newly renovated kitchen is filled with quality white cabinets (pantry, and corner cabinets), miles of granite countertops, and matching stainless steel appliances. Head to the living & dining room off the kitchen with a cozy fireplace flanked by windows. The primary bedroom has a fully remodeled ensuite bathroom. Another fully remodeled bath (soaking tub) with additional bedrooms round out this level. Stretch; because thereâs more. The lower level is finished with a spacious rec room. Youâll find the den/office and the 3 full bath plus utilities, laundry and storage. Check out the deep garage with built-in shelving. Donât miss out on this wonderful opportunity to own a home that combines comfort, style, and a picturesque setting. This home has been enjoyed, loved and improved by the family over the years. We hope youâll appreciate the attributes and advantages that make this home hard to leave!Recent updates (approximate & not a guarantee): kitchen, master bath, and hallway bath remodeled 2024. New kitchen appliances 2024, new washer and dryer 2024. New roof 2024 with fully transferable warranty available. Siding replaced 2015. Fence replaced 2020. Fresh paint throughout. Gas powered generator. Basement remodeled 2014. This home is in such a great location - a 6 minute walk to the bus, a 4 minute drive to the Metro (Huntington), 10 minutes to Kingstowne, 10 minutes drive to Old Town Alexandria, 5 minute drive to the Hoffman Town Center, 10 minutes to the beautiful Belle Haven Waterfront Park... this location is incredible. Check out Jefferson Manor Park, and Penn Daw/Kings highway restaurants. The county provides trash and recycling. No HOA
- Type:
- Single Family
- Sq.Ft.:
- 1,183
- Status:
- Active
- Beds:
- 2
- Year built:
- 1985
- Baths:
- 2.00
- MLS#:
- VAFX2177446
- Subdivision:
- Essex House
ADDITIONAL INFORMATION
Seldomly running spacious high ceiling a top unit with luxurious living conditions. This extremely spacious two-bedroom, two-bathroom apartment comes with assigned parking and plenty of visitor parking. It is equipped with tons of amenities, including a skylight, sliding glass doors, and a private patio where you can enjoy beautiful views during the summertime. The spiral staircase leads to the loft, which could be a perfect space for an office or a cozy room. Located near major conveniences, including highway 395, Reagan National Airport, National Harbor, metro stations, and more. Please reach out co listing agent for any questions.
- Type:
- Single Family
- Sq.Ft.:
- 714
- Status:
- Active
- Beds:
- 2
- Year built:
- 1988
- Baths:
- 1.00
- MLS#:
- VAFX2179364
- Subdivision:
- Tiers Of Manchester Lakes
ADDITIONAL INFORMATION
** Beautiful Condo! No step to Home! ** Engineer Floors throughout. ** Updated Kitchen with SS Appliances, Large extended luxury Quartz counter-top! ** Updated Bath. ** FP with glass sreen door. ** Newer Washer and Dryer in the unit. ** End unit with lots of windows. Front Covered Concrete Patio with Metal Fence! **Great and lovely community with swimming pool, tennis court, basketball, toddler playground. Great view with 4 fountain ponds. Walking trail through community. ** Lots of shopping centers, restaurants, and bakeries in walking distance. Close to I-95, I-395, I-495 to Pentagon / DC / Arlington / Amazon 2nd Headquarter / Ronald Reagan Airport. ** Assingen parking lot 110. ** You will Love it!
- Type:
- Townhouse
- Sq.Ft.:
- 2,316
- Status:
- Active
- Beds:
- 4
- Lot size:
- 0.05 Acres
- Year built:
- 1983
- Baths:
- 4.00
- MLS#:
- VAFX2178338
- Subdivision:
- Loftridge
ADDITIONAL INFORMATION
Incredibly warm and inviting END unit townhome, with many thoughtful upgrades and improvements, in a fantastic community. Completely turnkey, all the work has been done, just move in! This true 4 bedroom home has 3 spacious bedrooms upstairs, with the 4th in the lower level featuring an egress window and ladder. The renovated and updated kitchen (2021) features stainless steel appliances, a classic tile backsplash, granite counters and wood cabinetry. The wall to the dining room was opened for fantastic flow and superior functionality. Past the powder room, the comfy family room boasts a wood burning fireplace and ceiling fan. The private, fenced brick patio is perfect for al fresco meals with a grass strip for pets and sports a large wooden storage shed. Upstairs, the enormous primary bedroom has two walk in closets, and a truly luxurious ensuite bath. The other upper full bath was remodeled in 2020, and serves the guest bedroom and nursery. The guest bedroom/office benefits from a ceiling fan, while the nursery received fresh paint, a shiplap wall and a new ceiling fan in 2021. For enhanced access to the attic a drop down staircase was installed in June of 21. The lower level has another fireplace and the sprawling flex space is perfect for entertaining guests, watching movies, or could be your game room! The half bath there is ultra convenient, and near the laundry room. Modern washer and dryer and a newer air handler (2019) in the mechanical areas. The Loftridge association is surrounded by a hundred acres of county parkland, has a pair of tennis courts, walking trails, and multiple community events.
- Type:
- Single Family
- Sq.Ft.:
- 1,020
- Status:
- Active
- Beds:
- 2
- Lot size:
- 0.02 Acres
- Year built:
- 1984
- Baths:
- 1.00
- MLS#:
- VAFX2173650
- Subdivision:
- Manchester Lakes
ADDITIONAL INFORMATION
Beautifully upgraded townhome in a highly coveted location! This 2-bedroom residence boasts meticulous attention to detail with over $70k in recent enhancements. The delightful landscaping showcases stone raised beds adorned with a stunning red maple, hostas, and liriope. Step inside to discover newly installed light-hued, wide plank wood floors (2021) flowing seamlessly throughout. Natural light floods the space through the entry door featuring a retractable screen window, perfect for enjoying a refreshing breeze on a spring day. Be charmed by the whimsical light fixtures adorning the entry and other areas of the home. Serenity envelopes you with the soothing neutral paint tones gracing the walls, transforming this dwelling into a tranquil sanctuary. Unwind in the inviting living room, bathed in cheerful natural light from a large window. Transitioning to the dining area, encounter a spacious storage closet housing a tankless water heater and upgraded electrical panel (2020), alongside ample room for organization. Adjacent, a kitchen pantry offers additional storage in the white kitchen featuring a marble subway tile backsplash and a suite of Frigidaire stainless-steel appliances. The open layout seamlessly integrates meal preparation with lively conversations, while a sliding glass door leads to the patio, perfect for outdoor dining or enjoying morning coffee. Privacy awaits in the fully fenced backyard, complete with a gate leading to a common green space, ideal for furry companions. Trex decking provides an ideal space for grilling or socializing, complemented by a custom oval-shaped, two-person hot tub (2019). Ascend to the private bedroom level featuring ample storage with a closet and attic space. Both bedrooms boast Elfa closet organization systems for efficient use of space. A luxurious full bathroom showcases wide-width marble floor tiles, granite countertops, and a subway tile shower. Second-floor laundry convenience is enhanced with cabinets and a Samsung washer and dryer combo. High-end conveniences include a security system, ring doorbell, and Nest thermostat. Assigned and guest parking spaces ensure convenience, while community amenities include pools, tennis and basketball courts, playgrounds, BBQ areas, gym, and a community center. Conveniently located just south of Kingstowne shopping centers, indulge in a plethora of dining, retail, and professional services options. Ring doorbell camera in operation on property.
- Type:
- Single Family
- Sq.Ft.:
- 1,352
- Status:
- Active
- Beds:
- 4
- Lot size:
- 0.24 Acres
- Year built:
- 1955
- Baths:
- 2.00
- MLS#:
- VAFX2176882
- Subdivision:
- Rose Hill Farms
ADDITIONAL INFORMATION
Welcome to Sought After Rose Hill Farm Estate! Move-in-ready 3 bedroom and 1.5 bathroom with huge Flex/Bonus Room on a Cul-de-Sac with Enormous Yard. The home offers a sunroom for great relaxation. Large Windows for plenty of natural lights. HVAC 2021, Water Heater 2015. Minutes away from Kingstowne, Old Town, Ronald Regean Airport and Pentagon, Easy access to 3 Metro Stations- Springfield, Huntington and Van Dorn. NO HOA.
- Type:
- Single Family
- Sq.Ft.:
- 2,490
- Status:
- Active
- Beds:
- 5
- Lot size:
- 0.32 Acres
- Year built:
- 1962
- Baths:
- 3.00
- MLS#:
- VAFX2175888
- Subdivision:
- Fairfax Homes
ADDITIONAL INFORMATION
Discover the charm of this delightful home ideally located in Alexandria. Light-colored wood floors adorn the main living areas, creating an inviting ambiance throughout. The living room opens to the dining area, providing the perfect space for gathering with loved ones and entertaining. The kitchen boasts granite counters, tile backsplash, gas cooking, and ample cabinet space, ensuring both style and functionality. A convenient mudroom houses the fridge and offers access to the back deck, overlooking the serene yard. The huge primary bedroom features laundry facilities and leads to a gorgeous primary bathroom with a granite counter vanity, linen cabinet, soaking tub, low-threshold shower with a pull-down bench, and a rain shower head, providing a luxurious retreat. The finished walkout basement offers additional living space, including a bedroom, full bathroom, and washer and dryer. A huge lower-level workshop with its own private entrance, running water, electricity, and 240 outlets, adds versatility and convenience. Outside, the stunning backyard boasts mature trees, lush grass, a patio, Koi pond, and a playset, creating a perfect outdoor oasis. This home boasts recent updates and additions, including a new AC unit in 2019, new furnace in 2009, a new roof in 2016, a new hot water heater in 2020, and upgraded plumbing, including copper pipes, and main line replacement in just the last two years - adding peace of mind for your purchase. An addition was completed in 2008, adding even more space and functionality to the property. Electricity was doubled, with two panels added in 2009, as well as having the electrical lines run underground. Conveniently located with easy access to 495, commuting into Alexandria City, Arlington, and DC is a breeze. Enjoy nearby amenities including multiple parks, shopping, dining, and Historic Old Town Alexandria at your fingertips. Don't miss the opportunity to make this fantastic home yours. Schedule a showing today and experience the beauty and convenience it has to offer.
- Type:
- Single Family
- Sq.Ft.:
- 980
- Status:
- Active
- Beds:
- 2
- Year built:
- 1988
- Baths:
- 2.00
- MLS#:
- VAFX2175850
- Subdivision:
- Victoria Crossings At Manchester Lakes
ADDITIONAL INFORMATION
Back on the market, hurry! Elegantly modern, this top-floor, two-level loft-style condo in Victoria Crossings showcases recent upgrades with luxury vinyl plank flooring and fresh paint throughout. As you step in, be greeted by soaring vaulted ceilings in the living room, enhanced by a cozy wood-burning fireplace. The kitchen has beautiful maple cabinets, stainless steel appliances, and stunning quartz countertops. Extending seamlessly into the adjacent dining area, the cabinetry offers both style and functionality. Completing the main level is a spacious bedroom with vaulted ceilings and a full bathroom. Ascend the striking black staircase with open stairs to the primary bedroom on the second level featuring luxury vinyl floors, a ceiling fan, a private bath, and an expansive walk-in closet. Open the sliding glass doors from the living room to step onto your private deck, perfect for relaxation or entertaining. One assigned parking space is included. Residents of Victoria Crossings enjoy fantastic amenities, including an outdoor pool. Plus, it's just a short drive to Kingstowneâs vibrant shops and restaurants, and within 2 miles to the Springfield metro station.
- Type:
- Single Family
- Sq.Ft.:
- 1,766
- Status:
- Active
- Beds:
- 4
- Lot size:
- 0.28 Acres
- Year built:
- 1962
- Baths:
- 3.00
- MLS#:
- VAFX2175478
- Subdivision:
- Fairfax Homes
ADDITIONAL INFORMATION
Great location and price for this updated two car garage home in Alexandria. The living space features an open concept floor plan with an updated kitchen including granite counters, stainless steel appliances, plus kitchen island with bar height seating. All three bathrooms have been nicely updated in the last 7 years. The entry level has a sunny bedroom and bath, plus a separate den/office. Extra room for entertaining in the main level rec room. Outside you'll find a private, fenced backyard perfect for little ones or your furry friends. Easy access to 495/395/95 and 3 metro stations, plus just minutes into Old Town Alexandria. Updates in the last 7 years include a new roof, wood flooring, recessed lights, sliding door, windows (10 years). The HVAC system and water heater were replaced in the last 5 months. Attic was cleaned and sanitized plus new insulation, and breakers on electric panel were replaced. There is nothing to do but move in and enjoy this sweet, comfortable home.
- Type:
- Single Family
- Sq.Ft.:
- 1,271
- Status:
- Active
- Beds:
- 3
- Lot size:
- 0.27 Acres
- Year built:
- 1957
- Baths:
- 2.00
- MLS#:
- VAFX2174628
- Subdivision:
- Fairfax Homes
ADDITIONAL INFORMATION
Discover the charm of this beautifully updated 3-bedroom, 1.5-bathroom Ranch/Rambler, ideally positioned on a peaceful cul-de-sac within the sought-after FAIRFAX HOMES subdivision. This meticulously maintained home welcomes you with numerous enhancements completed in 2022, including fresh paint, modern light fixtures, and stylish new flooring throughout. The kitchen has been thoughtfully redesigned featuring new countertops, chic backsplash, and top-of-the-line stainless steel appliances. Enjoy the convenience of an in-unit washer and dryer, and the assurance of a new roof installed in 2019, still under warranty. Step outside through the kitchen or dining area to a spacious, fenced backyard perfect for leisure activities and summer entertaining. Additional outdoor storage is provided by a durable Lifetime shed. Situated in an enviable location, this home is adjacent to scenic trails, ideal for your morning jogs or leisurely weekend activities. Immerse yourself in a variety of shopping and dining options located just minutes away in Old Town Alexandria, Kingstowne, and Springfield Town Center. Commuting is a breeze with quick access to major highways, three Metro stations (Springfield, Van Dorn, and Huntington), and itâs just ten minutes to Reagan National Airport, the Pentagon, DC, and Tysons Corner. This move-in-ready home, priced to sell and with no HOA fees, is everything youâve been looking for. Visit, fall in love, and make 5924 Cauba Ct your new home.
- Type:
- Single Family
- Sq.Ft.:
- 2,401
- Status:
- Active
- Beds:
- 4
- Lot size:
- 0.34 Acres
- Year built:
- 1967
- Baths:
- 3.00
- MLS#:
- VAFX2174136
- Subdivision:
- Bush Hill Woods
ADDITIONAL INFORMATION
YES, you CAN have it ALL!!! This recently renovated home is Magnificent and the Location super convenient while offering a peaceful setting! Truly exceptional in every way, this stylishly renovated home spans over 2,400+ sq ft with 4 bedrooms, 2 family rooms (or optional home offices/bedrooms) and 3 full baths in the tranquil neighborhood of Bush Hill Woods. Recently, high-end and fully remodeled this home exceeds expectations at every turn. Boasting an open floor plan, this voluminous space is flooded with natural light and lives beautifully inside and out. Inside youâre greeted with an open main level composed of generous living and dining areas and a dramatic stone-clad fireplace wall and a well equipped kitchen with island and granite countertops. Fully finished basement to include a full bathroom and laundry room. Outside, numerous sliding doors lead you to immaculately landscaped front and back yards. A huge porch overlooks a lovely tranquil vista for your gardener's delight with terraced plantings and an underground sprinkler system. More walls of windows (including one in the huge primary suite) open onto the large private deck and professionally landscaped yard. The many spaces are perfect for al fresco entertaining or simply an ideal place to enjoy morning coffee while taking in the beauty and the serene sounds of the water feature/fountain. The king-size lot includes a back yard that is extensively landscaped, has much thoughtful lighting, equipped with underground sprinklers and is fully (rear) fenced. These chic spaces are punctuated with incredible appointments throughout and include a dramatic stone-clad fireplace wall, extensive lighting, bountiful closets and so much more that make this home simply fantastic. The extensive remodel completed in 2023 includes NEW Roof, Two (2) Tankless Water Heaters, Two (2) zoned HVAC Systems, Upgraded Electric Panel, Sprinkler System- in front and back, many New Windows and Sliding Glass Doors, New Porch and Deck with composite decking, Concrete Driveway to Oversized 2 Car Garage and 3 Fully remodeled Baths. The ideal location speaks for itself and is among the most coveted in Alexandria close to Washington DC, Old Town Alexandria, Kingstowne, trails, shopping, restaurants, schools, airport and Metro (8 mins./3.2 miles). Start creating your own unforgettable memories in a space designed with elegance and functionality in mind!
- Type:
- Single Family
- Sq.Ft.:
- 1,524
- Status:
- Active
- Beds:
- 3
- Lot size:
- 0.03 Acres
- Year built:
- 1987
- Baths:
- 4.00
- MLS#:
- VAFX2173506
- Subdivision:
- Runnymeade
ADDITIONAL INFORMATION
Welcome home to this beautiful three-level townhome! Recently renovated, this lovely home features three bedrooms, three and a half baths, and a versatile bonus room in the expansive basement, offering flexibility and living comfort. The upper level offers all hardwood floors, the primary bedroom complete with a private ensuite bathroom (2023) and a spacious walk-in closet. The additional bedrooms share a spacious bathroom, ensuring ample space for all your needs. The main level features a formal living and dining room, complemented by an expansive kitchen, boasting abundant cabinet and counter space, a generous eat-in area, and a cozy family room perfect for gatherings around the fireplace. The lower level offers a full bathroom, a sizable sitting area, and a bonus room, with additional unfinished space providing ample storage solutions. Outside, you'll love the fully fenced backyard, ideal for enjoying morning coffee or weekend entertainment. This unbeatable location also provides proximity to public transportation, shopping, restaurants, dedicated dog parks, and entertainment options, with easy access to highways, commuter routes, and a short drive to the Van Dorn or Franconia-Springfield Metro Stations. Accepting Back up Offers
$1,449,950
6031 Kathmoor Drive Alexandria, VA 22310
- Type:
- Single Family
- Sq.Ft.:
- 7,374
- Status:
- Active
- Beds:
- 6
- Lot size:
- 0.48 Acres
- Year built:
- 2020
- Baths:
- 8.00
- MLS#:
- VAFX2171552
- Subdivision:
- Kathmoor
ADDITIONAL INFORMATION
Welcome to 6031 Kathmoor Drive, a grand custom Craftsman home built in 2020 and sited on a flat half-acre lot. This outstanding Casanova model has 6 bedrooms, each with its own full bath plus 2 additional half baths. The impressive entrance foyer wows with 3-tier crown molding, unique modern lighting and tray ceilings in the dining and office areas. Stunning hardwood floors flow through the open main level and stairways. The main level offers airy 10-foot ceilings and the other levels have 9-foot ceilings. Youâll love the state-of-the-art chefâs kitchen with its exquisite cabinetry with stainless hardware, all KitchenAid appliances, stylish quartz counters, and large center island with classy pendants and plenty of space for bar stool seating. Just off the kitchen is the walk-in pantry plus an expansive butlerâs pantry with a beverage center, wine rack, and glass holder. Across from the kitchen is the immense family room with its coffered ceiling and recessed lighting. Step out to the covered patio with its lofty detailed ceiling. Upstairs the extra-wide hallway leads to 4 en-suite bedrooms plus a versatile loft area. The palatial ownerâs suite has a tray ceiling and huge walk-in closet. Its luxurious spa bath features exceptional tile-work with insets, curved ceiling with multiple rain-forest shower heads in the shower and a free-standing deep-soaking tub. The gracious lower level club room has a contemporary wet-bar with pendant lighting, quartz counters and a wine refrigerator. There are also 2 additional en-suite bedrooms, a large media room, extra powder room and tons of storage. Parkingâs a breeze with the oversized 3-car side load garage plus a long driveway for additional guests. The rear grounds have a custom shed and lots of space for your imagination and favorite contractor to run wild. This showplace is located super close to Metro, all commuter routes, two town centers and is a quick ride to Old Town Alexandria.
- Type:
- Single Family
- Sq.Ft.:
- 3,138
- Status:
- Active
- Beds:
- 4
- Lot size:
- 0.3 Acres
- Year built:
- 1960
- Baths:
- 3.00
- MLS#:
- VAFX2172166
- Subdivision:
- Brookland Estates
ADDITIONAL INFORMATION
Welcome to the sought-after neighborhood of Brookland Estates. $156,000 worth of upgrades!!!! The manicured front yard welcomes you to this lovely home, and the large (.33 acres), fully fenced rear yard is private, great for entertaining, and features a storage shed. This 4 bedroom, 3 full bathrooms over 3100 sq ft home greets you with plenty of natural light. The main level features a very spacious living with a gas fireplace, which can be used as a recreation room too. One guest bedroom with a full bath and walk-in closet. This level also features a study/den area with a laundry hook-up. The upper level welcomes you into a huge living room with a Juliet balcony, a designer kitchen with shaker white cabinets, brand new quartz countertops, New SS appliances, and a backsplash. A beautiful arch doorway leads into a massive family room that overlooks the wrapped-around deck and the new backyard. The Master bedroom with seating area is huge and spacious with a big walk-in closet. and attached a brand-new designer bathroom with beautiful mosaic and tile work New sliding doors. There are two other guest bedrooms and a fully remodeled full bath to share. Upgrades galore: Roof (2023), HVAC (2023), Neutral Paint throughout (2024), Brand new luxury vinyl floors (2024), Recessed lights throughout (2023), Designer Kitchen and all Bathrooms (2023), Siding (2023), Landscaping (2024). No HOA. This home has it all and nothing to do except move in! Ideally located close to 1-95/395/495 and Fairfax County Parkway and a short drive to Downtown DC and Old Town Alexandria. Easily commute by metro, or water taxi to the National Harbor, or catch a flight at either the Washington Dulles International Airport in 30 mins or Ronald Reagan Washington National Airport in under 10 mins! Have the benefits of the Alexandria section in Fairfax County while living comfortably within this beautiful home. The long driveway and off-street parking make it very convenient!
© BRIGHT, All Rights Reserved - The data relating to real estate for sale on this website appears in part through the BRIGHT Internet Data Exchange program, a voluntary cooperative exchange of property listing data between licensed real estate brokerage firms in which Xome Inc. participates, and is provided by BRIGHT through a licensing agreement. Some real estate firms do not participate in IDX and their listings do not appear on this website. Some properties listed with participating firms do not appear on this website at the request of the seller. The information provided by this website is for the personal, non-commercial use of consumers and may not be used for any purpose other than to identify prospective properties consumers may be interested in purchasing. Some properties which appear for sale on this website may no longer be available because they are under contract, have Closed or are no longer being offered for sale. Home sale information is not to be construed as an appraisal and may not be used as such for any purpose. BRIGHT MLS is a provider of home sale information and has compiled content from various sources. Some properties represented may not have actually sold due to reporting errors.
Alexandria Real Estate
The median home value in Alexandria, VA is $266,950. This is lower than the county median home value of $523,800. The national median home value is $219,700. The average price of homes sold in Alexandria, VA is $266,950. Approximately 68.72% of Alexandria homes are owned, compared to 20.33% rented, while 10.95% are vacant. Alexandria real estate listings include condos, townhomes, and single family homes for sale. Commercial properties are also available. If you see a property you’re interested in, contact a Alexandria real estate agent to arrange a tour today!
Alexandria, Virginia 22310 has a population of 34,043. Alexandria 22310 is less family-centric than the surrounding county with 33.92% of the households containing married families with children. The county average for households married with children is 40.57%.
The median household income in Alexandria, Virginia 22310 is $73,122. The median household income for the surrounding county is $117,515 compared to the national median of $57,652. The median age of people living in Alexandria 22310 is 44.2 years.
Alexandria Weather
The average high temperature in July is 86.9 degrees, with an average low temperature in January of 26.8 degrees. The average rainfall is approximately 46.35 inches per year, with 13.15 inches of snow per year.
