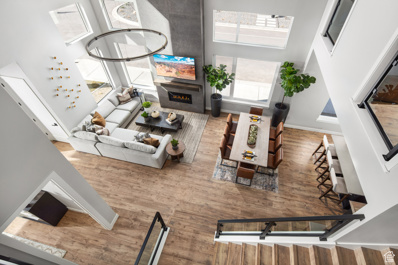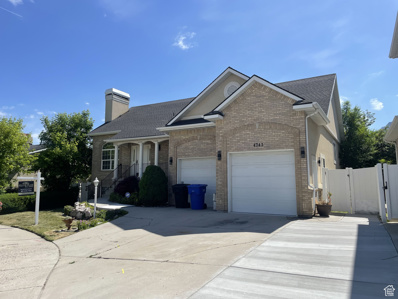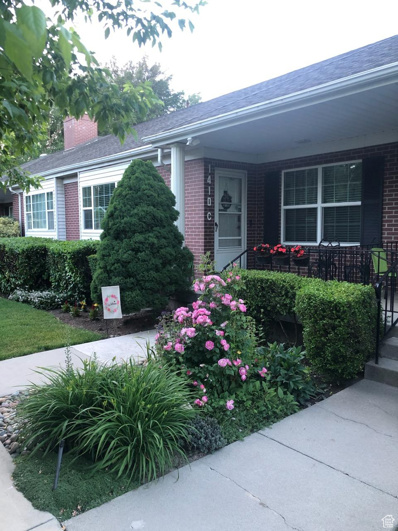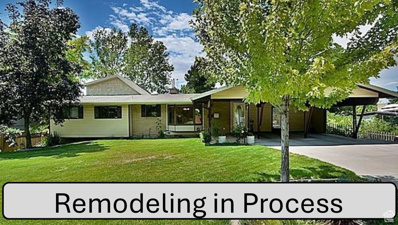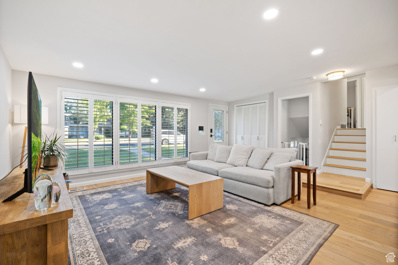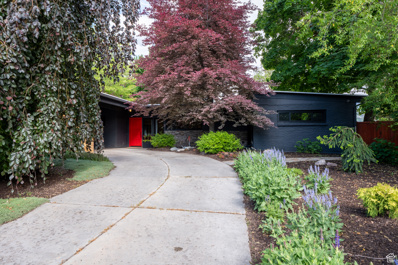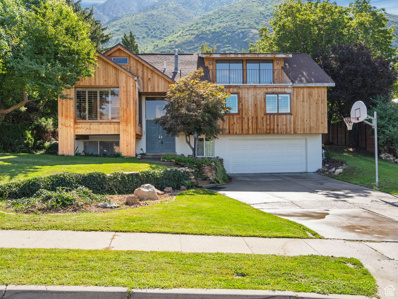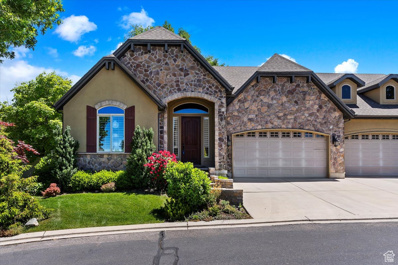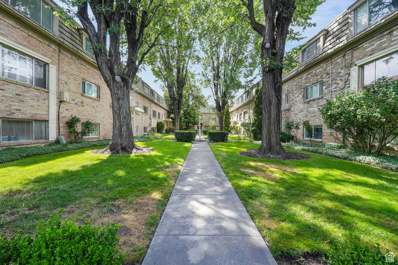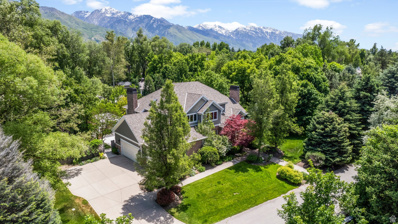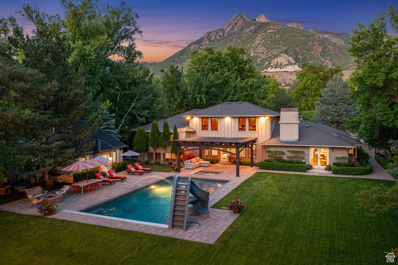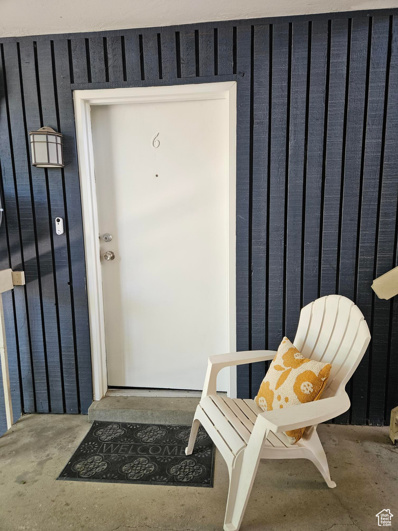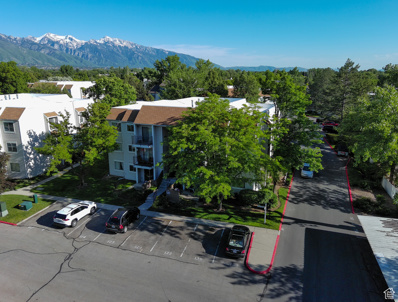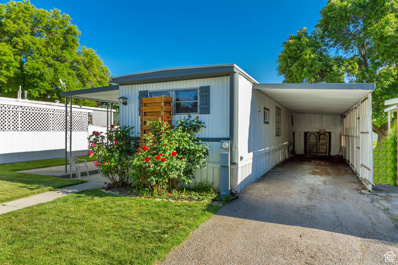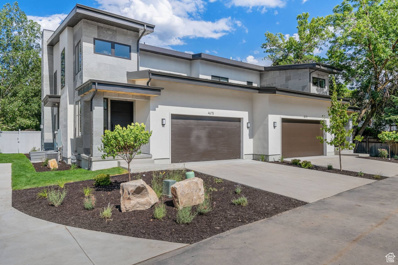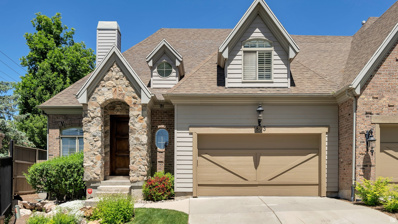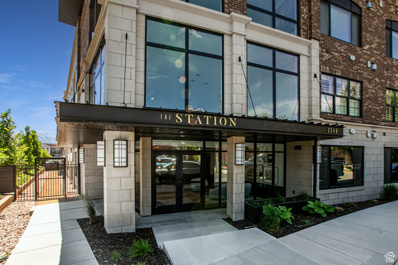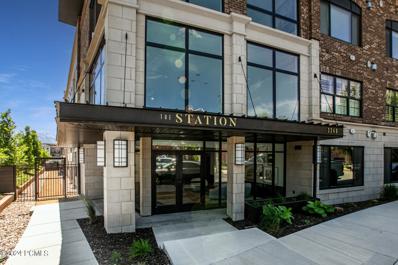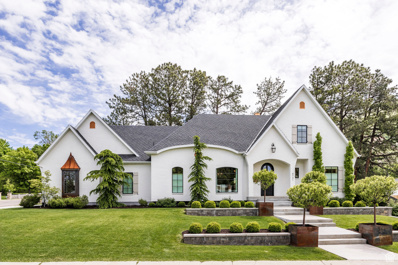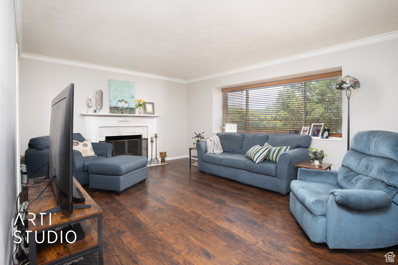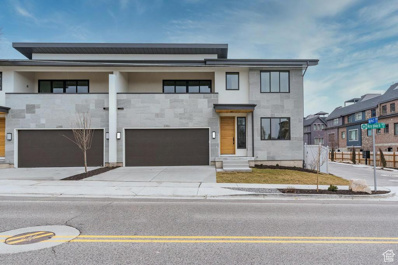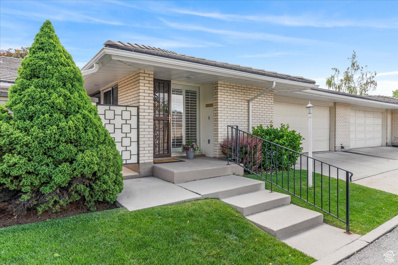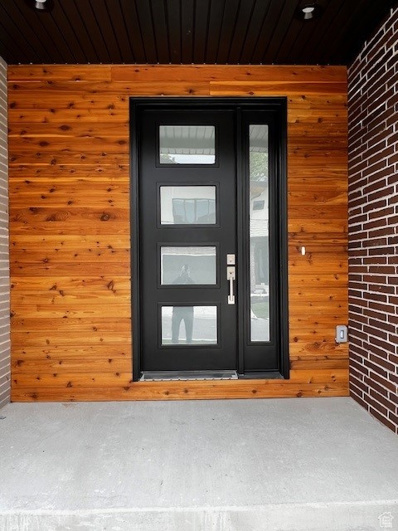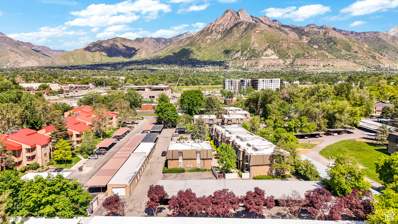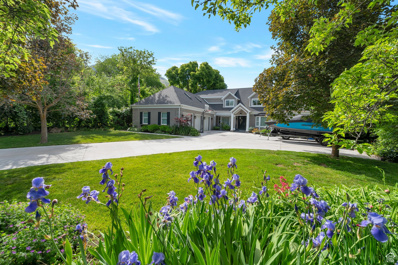Salt Lake City UT Homes for Sale
$1,095,895
4952 BEVERLY Unit 22 Holladay, UT 84117
- Type:
- Townhouse
- Sq.Ft.:
- 3,723
- Status:
- NEW LISTING
- Beds:
- n/a
- Lot size:
- 0.05 Acres
- Baths:
- MLS#:
- 2004082
- Subdivision:
- ELEVATE HOLLADAY HIL
ADDITIONAL INFORMATION
Located in the master-planned community of Holladay Hills with the magnificent Wasatch Mountains as the backdrop. This elegantly designed, end unit townhome with included second floor deck, is perfect for entertaining and taking in the Holladay scenery. This beautiful home offers a convenient first floor primary bedroom and a dramatic open floorplan. Floor to ceiling windows surround the main living area and a cozy fireplace and soaring ceilings in the great room are sure to impress. The second floor offers a spacious loft that opens to the great room below and two additional bedrooms with a large full bath. The Outdoor Deck, with partial Mt. views, provides a wonderful space to relax and entertain. The optional finished basement will provide a recreation space and 4th bedroom with full bath. Upgrades are available to personalize this amazing home! See Sales Counselor for details. Home includes 2346 finished sq ft., finished basement options available on select plans. PHOTOS AND RENEDERINGS ARE OF THE MODELS, NOT ACTUAL HOME. Under Construction- Completion estimated for November / December 2024
- Type:
- Single Family
- Sq.Ft.:
- 3,050
- Status:
- NEW LISTING
- Beds:
- n/a
- Lot size:
- 0.13 Acres
- Baths:
- MLS#:
- 2004036
- Subdivision:
- PARK
ADDITIONAL INFORMATION
Updated 5-bed, 3-bath home with modern kitchens, high ceilings, large windows, and a cozy fireplace. New flooring, paint, and fixtures throughout. Vaulted ceilings, updated bathrooms, and a desirable location. Sits at the end of a private cul-de-sac, fully landscaped & fenced with walk out basement. Mother-in-law apartment. Basement is currently rented $2,100/month.
- Type:
- Condo
- Sq.Ft.:
- 1,218
- Status:
- NEW LISTING
- Beds:
- n/a
- Lot size:
- 0.01 Acres
- Baths:
- MLS#:
- 2003996
- Subdivision:
- TIDEWATER VI
ADDITIONAL INFORMATION
Rarely available townhouse in Tidewater Village in the heart of Holladay! Single floor living completely remodeled, new paint, new LVP flooring through out, new stainless steel appliances, new counter tops, new backsplash in the kitchen, new tile floors in the bathrooms, new showers with new plumbing, newer water heater, newer air conditioning unit, heated 2 car garage.
$1,375,000
4698 BRON BRECK Holladay, UT 84117
- Type:
- Single Family
- Sq.Ft.:
- 5,194
- Status:
- NEW LISTING
- Beds:
- n/a
- Lot size:
- 0.27 Acres
- Baths:
- MLS#:
- 2003804
- Subdivision:
- SLEEPY HOLLOW
ADDITIONAL INFORMATION
Remodel in process, buyers can still choose many of the options. Beautiful Rambler in a desirable location. Newly remodeled Kitchen, Wood floors and carpet throughout. 800+ sq ft Master suite with digital shower and French doors that walk out onto a brand new redwood deck. Enjoy the Large family room for entertaining family and friends. Mother-in-law apt. with walkout basement. easy access to I-215 which makes it a breeze to nearby hiking and biking trails, downtown shopping and restaurants. Also a 20 minute drive to several world class ski resorts. quite neighborhood Beautiful views of the mountains Assumable VA loan at 2.8% for qualitied buyers. Buyer to verify square footage. Seller is related to the agent.
$749,500
1347 5440 Salt Lake City, UT 84117
- Type:
- Single Family
- Sq.Ft.:
- 2,082
- Status:
- NEW LISTING
- Beds:
- n/a
- Lot size:
- 0.19 Acres
- Baths:
- MLS#:
- 2003557
- Subdivision:
- LAKEWOOD
ADDITIONAL INFORMATION
Absolutely stunning and fully remodeled east-side home! Upon entry, you'll be captivated by the expansive open-concept design, showcasing brand new hardwood floors. The spacious living room flows seamlessly into the dining area and a state-of-the-art kitchen, complete with elegant white shaker cabinets and a stunning white oak island featuring a large gas stove, perfect for entertaining and culinary adventures. The luxurious owner's suite is situated upstairs, accompanied by two additional generously sized bedrooms and another full bathroom. Downstairs, the cozy basement invites intimate gatherings around a charming rustic fireplace, featuring an extra bedroom or office space and ample storage solutions. This home boasts a two-car garage, RV parking, a private fenced backyard and breathtaking mountain views. It's ideally located near premier top-rated schools, gyms, the prestigious Cottonwood Country Club and exquisite dining options. Plus, this gem sits on a desirable corner lot! Don't miss out-schedule your private showing today and make this dream home yours! Square footage figures are provided as a courtesy estimate only and were obtained from county records. Buyer is advised to obtain an independent measurement.
$1,050,000
4655 NATHAN Holladay, UT 84117
- Type:
- Single Family
- Sq.Ft.:
- 2,136
- Status:
- NEW LISTING
- Beds:
- n/a
- Lot size:
- 0.19 Acres
- Baths:
- MLS#:
- 2003402
- Subdivision:
- NATHAN CIRCLE
ADDITIONAL INFORMATION
The best of one-level living the in the heart of Holladay. This post and beam mid-century modern home was redesigned and completely renovated in 2020 by the long-time owners. The most important parts of the home were replaced. complete electrical re-wire, all new water lines with tankless water heater and water softener, new HVAC, new gas lines, and new composite windows throughout. The home is equipped with Google Fiber and Google Home smart thermostat, doorbell, and hard-wired exterior cameras. The home has thoughtful high-end finishes, including a custom dual-sided gas log fireplace, dolomite marble countertops, a 48" dual-fuel gas range with double oven, custom cabinetry, and all new flooring, including engineered hardwood, and encaustic tiles. Architectural plans and permits available at the Holladay City building department. The home further boasts sweeping views of the Wasatch mountain range from the backyard. A fully landscaped yard focuses on water conservation. There is a garden area with multiple raised planter boxes, offering an opportunity to expand your green thumb. The numerous trees throughout the property offer plenty of shade to keep the house cool in the summer months, reducing energy costs. A less than 5-minute walk to the heart of Holladay's amenities with grocery, retail, restaurants and the SoHo food park, luxury movie theater, Holladay City park with its playground, skate park, summer concerts, and so much more. A less than 10-minute drive to freeway access (I-80 or I-215), the mouth of Millcreek Canyon, Big and Little Cottonwood Canyons, and the Fort Union or Sugarhouse areas. The SLC International Airport is a 20-minute drive. Don't miss the opportunity to acquire this gem of a home. First day showings at the open house on Saturday, at seller's request!
$1,299,900
4855 BRON BRECK Holladay, UT 84117
- Type:
- Single Family
- Sq.Ft.:
- 3,608
- Status:
- NEW LISTING
- Beds:
- n/a
- Lot size:
- 0.27 Acres
- Baths:
- MLS#:
- 2003728
ADDITIONAL INFORMATION
Location, Location, Location! This 5-bedroom, stunning home sits on a quiet cul-de-sac in a highly desirable neighborhood. Enjoy a rare city and Mount Olympus view from the expansive windows and your balcony. The custom kitchen includes glass doors that seamlessly blend indoor and outdoor entertaining, while allowing ample natural light. Vaulted ceilings, a top-of-the-line WOLF range, soft-close cabinets, and exquisite custom finishes make this a chef's paradise. Features include custom hardwood floors, master suite with ample storage, gym with views of the city, and a versatile bonus room. Step outside and unwind in the tranquil backyard, nestled amongst mature pine and fruit trees - the perfect place to unwind after a long day. Come see this exceptional home for yourself and discover a place that offers relaxation, comfort, and an ideal location for an active lifestyle! Note: Square footage is provided as a courtesy ESTIMATE only. Buyer is advised to obtain an independent measurement.
- Type:
- Single Family
- Sq.Ft.:
- 2,945
- Status:
- NEW LISTING
- Beds:
- n/a
- Lot size:
- 0.12 Acres
- Baths:
- MLS#:
- 2003197
- Subdivision:
- HOLLADAY FARMS PUD
ADDITIONAL INFORMATION
Rambler in private gated community*Open/Vaulted great room & kitchen with Granite counter tops, custom cabinetry, stainless appliances, engineered hardwood flooring, sky light & fireplace*Main floor office/den & primary bedroom with walk in closet shower & claw foot bath tub*TONS of built in cabinetry/storage throughout*Wonderful private/quiet/gated backyard*Buyer and Buyers Agent to verify all information provided*Square footage is courtesy estimate only
- Type:
- Condo
- Sq.Ft.:
- 600
- Status:
- NEW LISTING
- Beds:
- n/a
- Lot size:
- 0.01 Acres
- Baths:
- MLS#:
- 2002794
- Subdivision:
- AIX LA CHAPELLE
ADDITIONAL INFORMATION
Darling 1 Bedroom Holladay Condo! This conveniently located condo can be best described as quiet, cozy & private. It features a great, recently updated kitchen, a spacious living room, a surprisingly large bedroom and full bathroom with extra storage. And of course this residence is within walk-distance to some of Holladay's favorite restaurants, shops, parks and shopping center. The community workout room and two community pools are also featured benefits here at Aix La Chapelle. HOA fee covers all utilities except power, and a fan-favorite Google Fiber available if you want it! This is the well-cared for condo you've been looking for.
$4,195,000
2231 WALKER Holladay, UT 84117
- Type:
- Single Family
- Sq.Ft.:
- 6,196
- Status:
- NEW LISTING
- Beds:
- n/a
- Lot size:
- 1.09 Acres
- Baths:
- MLS#:
- 2002767
ADDITIONAL INFORMATION
Nestled in the heart of the highly coveted Walker Ln area of Holladay and located on a private street, this exquisite residence offers an unparalleled living experience. Set on a beautifully landscaped lot, the property boasts a private backyard oasis featuring large outdoor living space with a heated pool, spa, pergola covered gathering area with fireplace, cooking area and large basketball court perfect for both relaxation and entertaining. Step inside to discover a home that seamlessly blends elegance with modern comfort. Gleaming hardwood floors and abundant natural light grace the expansive living spaces, highlighted by large windows that frame the stunning outdoor scenery. The gourmet kitchen is a chef's dream, equipped with high-end appliances, ample counter space, and custom cabinetry, making meal preparation a delight. The Primary bedroom is a luxurious retreat, complete with high-end finishes, an attached spa-like bathroom, a spacious walk-in closet and walk out to your private covered veranda. The finished lower level is designed for entertainment, featuring a generous space for gatherings, second kitchen, game area and a theater room that promises an immersive cinematic experience. Located just moments from premier shopping, dining, and entertainment options, this home also offers easy access to world-class skiing, hiking, biking, and a myriad of recreational activities. Experience the perfect blend of serene living and urban convenience in this exceptional Holladay residence.Buyer to verify all information and sq footage.
$3,950,000
5080 COTTONWOOD Salt Lake City, UT 84117
- Type:
- Single Family
- Sq.Ft.:
- 5,757
- Status:
- NEW LISTING
- Beds:
- n/a
- Lot size:
- 1 Acres
- Baths:
- MLS#:
- 2003612
ADDITIONAL INFORMATION
Legendary Home For Sale On Cottonwood Lane! A fixture of the community now ready for a new owner. This gorgeous estate is situated near the heart of Walker Lane, and has the privacy and mature landscaping the area is famous for! It has been tastefully updated and appointed elegant touches throughout. An elegant marble floor welcomes you in , and the layout is perfect for hosting family friends or a large gathering! Great architectural flourishes throughout the home! A full acre of meticiously planned and maintained oasis awaits! Full pool and spa, and with Mature trees both evergreen and seasonal surround the property giving a feel of privacy and comfort. Full sonos system only adds to the ambiance! The fine attention to detail is why this has been a go to for wedding receptions and other gatherings. You get picturesque unobstructed view of Mt Olympus from your backyard! Fully gated to ensure privacy and security, this home is ready for you!
- Type:
- Condo
- Sq.Ft.:
- 750
- Status:
- NEW LISTING
- Beds:
- n/a
- Baths:
- MLS#:
- 2002635
- Subdivision:
- JAMESTOWN
ADDITIONAL INFORMATION
Totally redone cute 2Bed/1Bath unit on the bus line. New Windows,New LVP Flooring,New KItchen with Quartz Ctrs,New Fridge,New Electrical and Plumbing Fixtures,New Paint,New Bath & New Lg Mini-Split system for Air and Heat, Conveniently located within minutes Ft Union Area and Holliday
- Type:
- Condo
- Sq.Ft.:
- 860
- Status:
- Active
- Beds:
- n/a
- Lot size:
- 0.01 Acres
- Baths:
- MLS#:
- 2002563
- Subdivision:
- QUAILBROOK EAST COND
ADDITIONAL INFORMATION
Discover the perfect blend of tranquility and convenience in this spacious 2-bedroom condo located in the highly sought-after Quail Brook East community in Millcreek. The condo features an exceptionally large master bedroom with a generous walk-in closet, a well-appointed bathroom, and a private balcony overlooking one of the community pools and clubhouses. An adjoining private storage room doubles as a laundry room, with a washer, dryer, and refrigerator included. Enjoy the dedicated covered parking space (#755) with ample visitor parking available. The community offers a host of amenities, including two beautiful pools, two clubhouses, tennis and basketball courts, and beautifully landscaped grounds with walkways around ponds and fountains. This condo is centrally located within the well-maintained Quail Brook East development, close to the pool and other amenities. It is an excellent investment opportunity with a strong rental history, or it can serve as a quiet and cozy home. Relax on your patio and enjoy the view of the nearby pond and its resident ducks. This condo is a gem, offering extensive amenities in a beautifully cared-for community. Don't miss out on this wonderful opportunity-schedule your private showing today! Please do not disturb tenants.
- Type:
- Mobile Home
- Sq.Ft.:
- 754
- Status:
- Active
- Beds:
- n/a
- Baths:
- MLS#:
- 2002528
- Subdivision:
- COUNTRY CLUB
ADDITIONAL INFORMATION
CHECK OUT THIS NEWLY MANUFACTURED HOME LISTING! IN THE DESIRABLE EAST BENCH COUNTRY CLUB ESTATES. AMAZING LOCATION AND WORTH EVERY PENNY IN MONTHLY LOT RENT. CLOSE TO FREEWAY ACCESS, RESTAURANTS AND SHOPPING. RECENTLY UPDATED. COMES WITH LVP FLOORING, NEW PAINT, NEW MOLDING, THE LIST GOES ON. MUST SEE INSIDE TO APPRECIATE. SCHEDULE YOUR APPOINTMENT TODAY! Seller is not certain what the actual square footage is. This is an estimate based on their measurements and dimensions of the home. Buyer is advised to obtain their own measurements and complete due-diligence to their satisfaction."
$1,490,000
4675 HADLEY PINES Unit 7 Holladay, UT 84117
- Type:
- Other
- Sq.Ft.:
- 4,463
- Status:
- Active
- Beds:
- n/a
- Lot size:
- 0.1 Acres
- Baths:
- MLS#:
- 2002195
- Subdivision:
- HADLEY PINES
ADDITIONAL INFORMATION
Parade of Homes model for sale! Located in the heart of Holladay, The Towns at Hadley Pines offer spacious main level living perfect for entertaining! Luxury features of this 2023 parade entry include: Gourmet kitchen with waterfall quartz counters, ceiling height custom cabinetry, & GE Cafe' appliances. The gathering room fireplace provides warmth throughout the home and is complimented by the Bravada hardwood flooring. The main level En-suite serves as a second owners retreat for guests. Upstairs features the owners retreat complete with oversized bedroom, "stand alone garden tub" walk-in shower, and a large space saver closet. Guest bedroom, full bath and an office are accessible by the upstairs family room. Epoxy coated garage flooring, The location provides easy access to Holladay Village and the future Holladay Hills. Proximity to I-215 offers convenience to the entire Salt Lake Valley and the Park City and the Cottonwood Canyons recreation areas.
$875,000
1803 COTTONWOOD Holladay, UT 84117
- Type:
- Other
- Sq.Ft.:
- 3,620
- Status:
- Active
- Beds:
- n/a
- Lot size:
- 0.01 Acres
- Baths:
- MLS#:
- 2003532
- Subdivision:
- COTTONWOOD
ADDITIONAL INFORMATION
DONT MISS THIS! Come check out this Clean, Newly remodeled Home in a high-end gated community! This home boasts an amazing floor plan, with the Master bedroom on the main level and four additional bedrooms on the second floor and basement. Updates included Paint, Flooring, Appliances, Countertops, Furnace, and more! It also boasts 2 laundry rooms and a Theatre Room in the basement! Schedule a tour today!
- Type:
- Condo
- Sq.Ft.:
- 1,474
- Status:
- Active
- Beds:
- n/a
- Lot size:
- 0.01 Acres
- Baths:
- MLS#:
- 2001957
- Subdivision:
- STATION AT HOLLADAY
ADDITIONAL INFORMATION
LUXURY LIVING IN THE HEART OF DOWNTOWN HOLLADAY! This high-end, top floor condo is OFFERED FULLY FURNISHED for a true turnkey experience. The thoughtful design and open floor plan offers a great flexible living space while allowing for privacy as the bedrooms are separated and placed on opposite ends. Enjoy the walkability of downtown Holladay outside your front door which has restaurants, grocery store, spa, shopping, park, food trucks, and live music all set in a vibrant community. The building is completely secure and this condo comes with TWO ASSIGNED PARKING SPACES in the secured, underground garage with elevator access to the the third floor as well as the rooftop patio which has two gas fire pits, a gas BBQ grill and panoramic views. Great for socializing or enjoying the sunsets. The third floor also has a furnished community room with a TV that is great for hosting parties. The Station is extremely pet friendly and even has a dog washing station in the garage entryway. Additionally, there are two well sized storage lockers. Square footage figures are provided as a courtesy estimate only. Buyer is advised to obtain an independent measurement.
- Type:
- Other
- Sq.Ft.:
- 1,474
- Status:
- Active
- Beds:
- 2
- Lot size:
- 0.01 Acres
- Year built:
- 2020
- Baths:
- 2.00
- MLS#:
- 12402062
- Subdivision:
- Wasatch Front Ar 58
ADDITIONAL INFORMATION
LUXURY LIVING in the HEART of DOWNTOWN HOLLADAY! This high-end, top floor condo is OFFERED FULLY FURNISHED for a true turnkey experience. The thoughtful design and open floor plan offers a great flexible living space while allowing for privacy as the bedrooms are separated and placed on opposite ends. Enjoy the walkability of downtown Holladay outside your front door which has restaurants, grocery store, spa, shopping, park, food trucks, and live music all set in a vibrant community. The building is completely secure and this condo comes with TWO ASSIGNED PARKING SPACES in the secured, underground garage with elevator access to the the third floor as well as the rooftop patio which has two gas fire pits, a gas BBQ grill and panoramic views. Great for socializing or enjoying the sunsets. The third floor also has a furnished community room with a TV that is great for hosting parties. The Station is extremely pet friendly and even has a dog washing station in the garage entryway. Additionally, there are two well sized storage lockers. Square footage figures are provided as a courtesy estimate only. Buyer is advised to obtain an independent measurement.
$3,300,000
4731 MARABOW Holladay, UT 84117
- Type:
- Single Family
- Sq.Ft.:
- 5,494
- Status:
- Active
- Beds:
- n/a
- Lot size:
- 0.23 Acres
- Baths:
- MLS#:
- 2001738
- Subdivision:
- BOWTHORPE
ADDITIONAL INFORMATION
Elegant and meticulous, this French Transitional Modern Tudor is an absolute masterpiece. Designed by renowned Paula Moore Interiors, in partnership with Architect Creations West, every detail of the home was crafted to inspire, uplift, and refine the soul of the homeowner. The entry dazzles with a Greek Key carpet runner and a statement-piece archway of handmade craftsmanship. The great room elevates one's attention with vaulted beamed ceilings, and custom chandeliers while flooding the room with natural light from floor-to-ceiling windows. Custom kitchen cabinets and a nine-ply dovetail soft close create a delicate chef's kitchen complimented with Wolf appliances, a SubZero fridge, steam ovens, and a walk-in pantry worthy of a culinary artist. Grand primary suite on the main floor with French doors to the courtyard for summer sunrises, and a gas fireplace for cozy winter evenings is divine. The grand bath is reminiscent of the Trevi Fountain in Rome with its marble tilework and delicate lighting, leading into a true showpiece of a primary closet. ADA-compliant basement apartment, wheelchair-accessible bathrooms, lowered kitchen eating area is accessible via a private elevator and ramp in the garage. Second floor game lounge, office, and bedroom are private, yet connected to the home via an open-to-below vantage. Bask in the morning sunshine in the courtyard, or refresh in the afternoon shade offered by its east-facing orientation, the indoor/outdoor flow of the home begs for guests to frequent the home.
- Type:
- Condo
- Sq.Ft.:
- 800
- Status:
- Active
- Beds:
- n/a
- Lot size:
- 0.01 Acres
- Baths:
- MLS#:
- 2001594
- Subdivision:
- AIX LA CHAPE
ADDITIONAL INFORMATION
Inquire about seller paid closing costs. Location, location, location! Discover this quaint French Country inspired Condominium complex in the heart of Holladay. This top floor unit enjoys breathtaking sunsets to the West and a view of the pool to the North. 2 generous sized bedrooms, w/a walk-in closet and private access to the full bathroom from the Master. Roomy kitchen and sizeable living room with a fireplace and beautiful wood floors. Lush landscaping in the huge center courtyard makes this property a private oasis for all the residents who also enjoy the 2 pools, exercise room, sauna, and ample guest parking. Just a few minutes walk to the center of Holladay to enjoy the Boutique Retail Shops, Restaurants, Grocery store, Library, Banks and the Soho Food Park right around the corner.
- Type:
- Other
- Sq.Ft.:
- 3,211
- Status:
- Active
- Beds:
- n/a
- Lot size:
- 0.08 Acres
- Baths:
- MLS#:
- 2001074
- Subdivision:
- PINES
ADDITIONAL INFORMATION
Located in the heart of Holladay, Hadley Pines offers wonderful modern homes in a premier location. The entryway welcomes you into this charming home, with the white oak front door and white oak floor creating a remarkable combination of moderne finish and homie comfort. The main floor starts with an inviting office through glass french doors. The gourmet kitchen with quartz countertops and ceiling height custom cabinetry is complimented by a marble backsplash and Ge Cafe Appliances. The gathering room creates a warm space to enjoy mountain views and ample sunlight. Upstairs you are greeted by an inviting sitting space and large sliding doors leading to a covered deck.The primary bedroom is anchored by the bathroom, with exquisite finishes and a large soaking tub. The design of this home, with a well thought out floor plan and carefully selected finishes set it apart. All of this is placed in a fantastic location, with unrivaled walking access to downtown Holladay and just minutes from mountain recreation. This is your sanctuary for modern living.
$550,000
1903 5150 Holladay, UT 84117
- Type:
- Condo
- Sq.Ft.:
- 1,495
- Status:
- Active
- Beds:
- n/a
- Lot size:
- 0.01 Acres
- Baths:
- MLS#:
- 2001134
- Subdivision:
- WOODS
ADDITIONAL INFORMATION
Welcome to The Cottonwoods, a coveted 55+ community nestled in the heart of Holladay. Experience luxurious single-level living in this updated 2-bedroom, 2-bathroom patio home, surrounded by meticulously maintained grounds. Step into a beautiful kitchen with custom cabinets, granite countertops, and stainless-steel appliances. Enjoy the comfort of remodeled bathrooms, brand-new carpet, and fresh paint throughout the home. Natural light floods the living space through large windows on three sides, all featuring elegant plantation shutters. These windows open to a private courtyard patio, perfect for additional entertaining space. The home also boasts a 2-car garage with epoxy floors and built-in cabinets, providing ample storage. Located conveniently close to shopping along with easy freeway access.
$1,049,000
1782 BERMONDSEY Unit 3 Holladay, UT 84117
- Type:
- Other
- Sq.Ft.:
- 4,008
- Status:
- Active
- Beds:
- n/a
- Lot size:
- 0.1 Acres
- Baths:
- MLS#:
- 2000552
- Subdivision:
- BERMONDSEY PLACE
ADDITIONAL INFORMATION
Located in the heart of Holladay, The gated Towns at Bermondsey Place offer convenience to shopping, schools, and restaurants. The 2 - story home plan includes: Gourmet kitchen with granite counters, ceiling height custom cabinetry, & GE Cafe' appliances as well as an oversized pantry. Bravada hardwood flooring throughout the main level. Three generous sized bedrooms are highlighted in the 2nd story, with an owners retreat; complete with balcony, stand alone garden tub, a dual fixture walk-in shower, and a large space saver closet. The bedroom level laundry and home office, (optional bedroom), complete the upper level layout, With the finished basement, the home's complete with 5 - bedrooms, 3 1/2 bathrooms, two family rooms and "Tons of Storage"! Many more upgrades for you to enjoy when touring the home! The location provides easy access to Holladay Village and the future Holladay Hills. Proximity to I-215 offers convenience to the entire Salt Lake Valley and the Park City and Cottonwood Canyons recreation areas. For a limited time, seller providing up to $19,000 finance package toward interest rate buy-down through their preferred lender - Momentum Loans.
- Type:
- Condo
- Sq.Ft.:
- 875
- Status:
- Active
- Beds:
- n/a
- Lot size:
- 0.01 Acres
- Baths:
- MLS#:
- 2000293
- Subdivision:
- CHATEAU FORET
ADDITIONAL INFORMATION
Great updated condo in highly popular & sought after area of Holladay! Majestic mountain views, close to shopping, entertainment and dining! Features include 875 sq ft, 2 bedrooms, 1 full bathroom, spacious living room with fireplace, NEW paint throughout, NEW carpet, roomy kitchen with tile flooring, NEW sink & NEW faucet with NEW disposal, NEW Schlage door hardware with new hinges throughout & all NEW rocker panel style light switches & cover plates, NEW bedroom window blinds. Condo also features plenty of canned lighting w/LED lights & a laundry closet with NEW flooring. Swimming pool is across from the unit. Gas for the water heater only is paid for in monthly HOA fee.
$2,795,000
2524 KENTUCKY Holladay, UT 84117
- Type:
- Single Family
- Sq.Ft.:
- 8,265
- Status:
- Active
- Beds:
- n/a
- Lot size:
- 0.47 Acres
- Baths:
- MLS#:
- 2000050
ADDITIONAL INFORMATION
Incredible opportunity to own a stunning home in the heart of Holladay. This home is a dream. The property sits on a near 1/2 acre lot that backs up to the creek. Completely renovated from studs w/ addition in 2016 with new electrical, plumbing, 3 HVAC units, and high efficiency windows. Features grand entry way with formal living room, office, and craft room (option main floor bdrm with patio) It's open concept layout provides ample living space with a large family room and kitchen. A chef's dream, the kitchen boasts of gourmet appliances including Viking oven with pendulum doors, Sub-zero fridge, extra refrigerator drawers, Thermador stove top w/griddle, ice maker, built in dishwasher, and reverse osmosis water filter. Giant pantry with mud room off the kitchen makes hosting a breeze. An incredible 5 bdrms upstairs, laundry, and an over the garage toy room. Large master bdrm with gorgeous double vanity bathroom, walk in shower, soaking tub and large walk in closet. Basement includes guest room, exercise room, spacious family room/game room and a one of a kind WALK IN SAFE ROOM! If that's not enough, you'll love the COMPLETELY SEPARATE mother-in-law apartment set up with it's own address, utilities, and entrance. 3 car garage includes additional workshop room and smart sprinkler system. The home has a cold attic with spray on insulation and storage galore. Beautiful landscaping and mature trees give you the perfect amount of privacy. New sod in the backyard and brand new driveway poured May of 2024! No expense was spared in this beautiful home designed by Studio McGee. You don't want to miss this one!


Salt Lake City Real Estate
The median home value in Salt Lake City, UT is $508,400. This is higher than the county median home value of $363,100. The national median home value is $219,700. The average price of homes sold in Salt Lake City, UT is $508,400. Approximately 72.86% of Salt Lake City homes are owned, compared to 21.11% rented, while 6.02% are vacant. Salt Lake City real estate listings include condos, townhomes, and single family homes for sale. Commercial properties are also available. If you see a property you’re interested in, contact a Salt Lake City real estate agent to arrange a tour today!
Salt Lake City, Utah 84117 has a population of 30,793. Salt Lake City 84117 is less family-centric than the surrounding county with 34.28% of the households containing married families with children. The county average for households married with children is 40.67%.
The median household income in Salt Lake City, Utah 84117 is $81,409. The median household income for the surrounding county is $67,922 compared to the national median of $57,652. The median age of people living in Salt Lake City 84117 is 38.4 years.
Salt Lake City Weather
The average high temperature in July is 89.4 degrees, with an average low temperature in January of 22.2 degrees. The average rainfall is approximately 27.7 inches per year, with 95.1 inches of snow per year.
