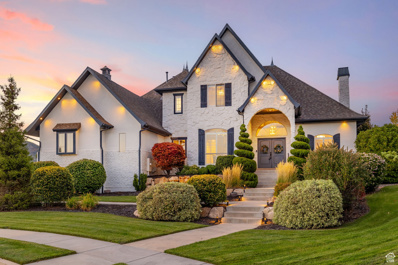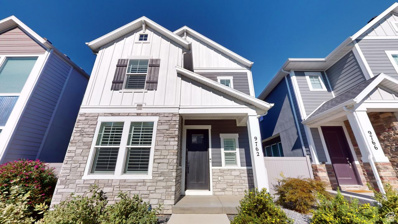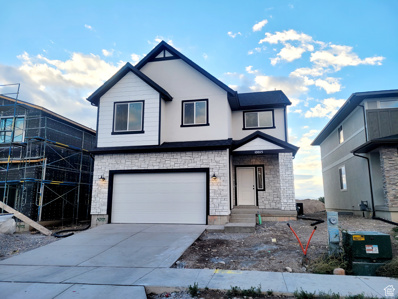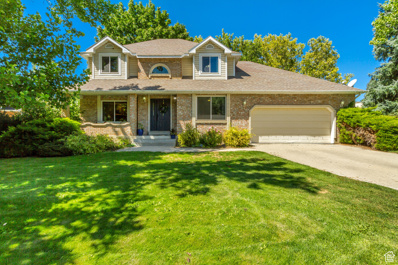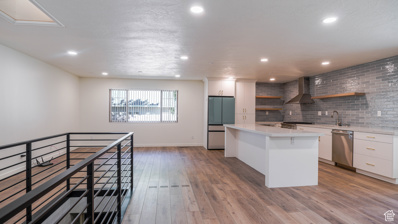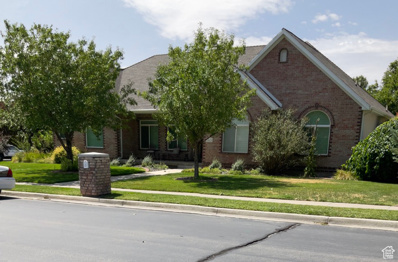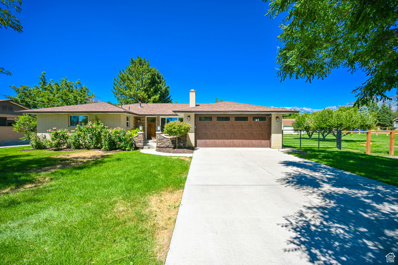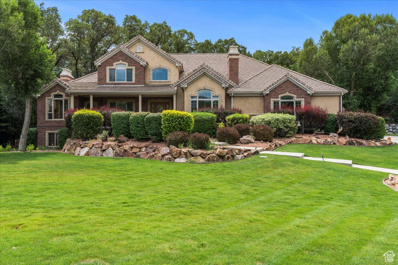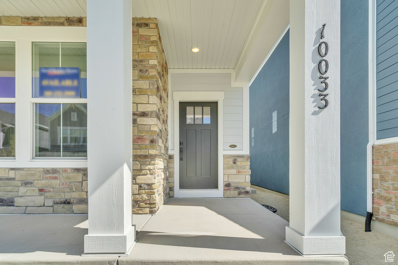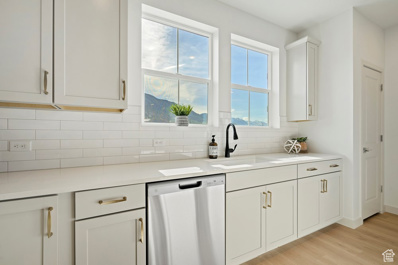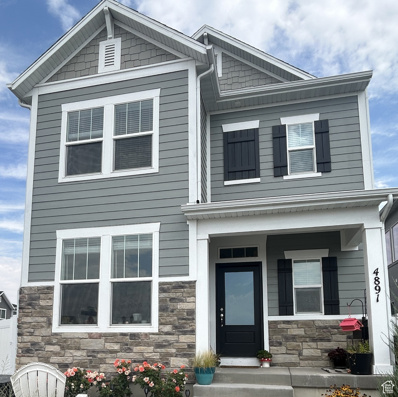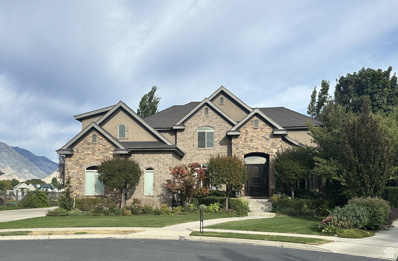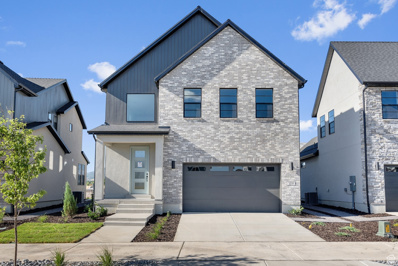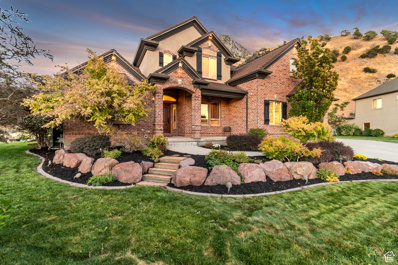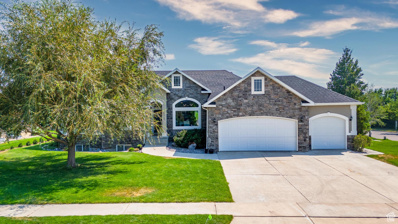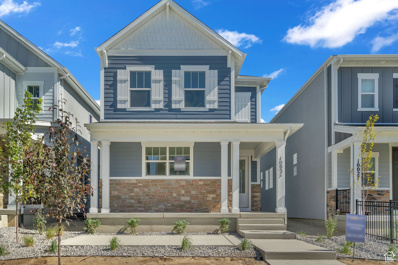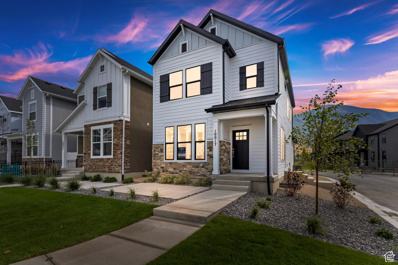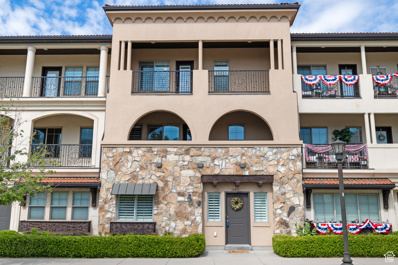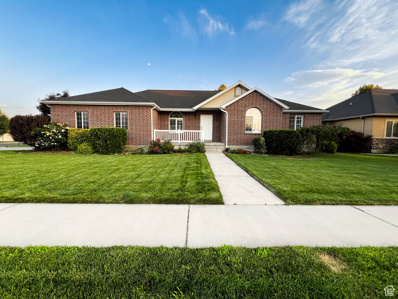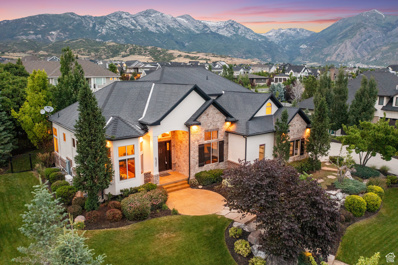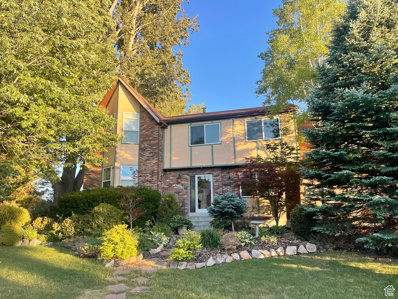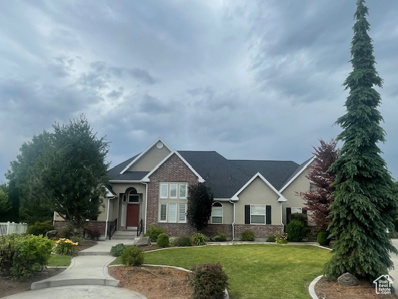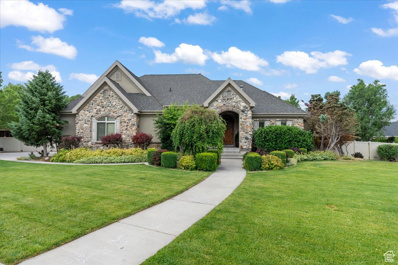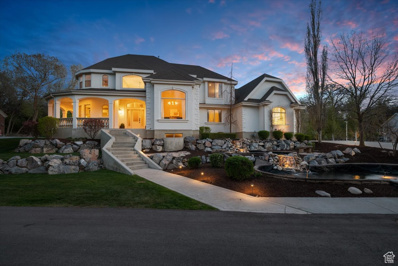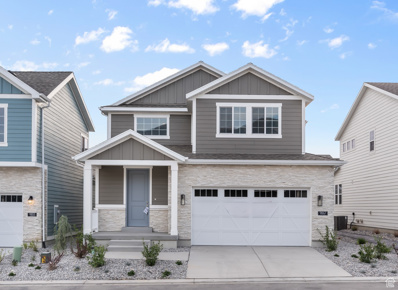Highland UT Homes for Sale
$2,362,500
11252 BRITTANY Highland, UT 84003
- Type:
- Single Family
- Sq.Ft.:
- 6,065
- Status:
- Active
- Beds:
- n/a
- Lot size:
- 0.85 Acres
- Baths:
- MLS#:
- 2020063
- Subdivision:
- COUNTRY FRENCH
ADDITIONAL INFORMATION
Discover the epitome of luxury living in this breathtaking Country French estate nestled in the heart of Highland. Set on nearly an acre of private land, this home offers breathtaking mountain views to enjoy as you immerse yourself in a world of elegance with exquisite and spacious interiors designed for both comfort and entertaining. Distinctive architectural elements & finishes, offers modern luxury home w/open floor plan, wide plank flooring, and 10'+ ceilings throughout. Culinary enthusiasts will appreciate a designer kitchen w/custom inset cabinetry, walk-in pantry, Thermador appliances, dual dishwashers, and a massive island. Start and end your day right enjoying the main floor master with oversized dual vanity, soaking tub, dual head shower, & large walk-in closet. Home includes 6 bedrooms, 5 full bathrooms, 2 half bathrooms, and bonus room upstairs. Need more space or secondary living options with convenient walk-out entrance? Spread out in the basement which includes a kitchen complete with a full size refrigerator & dishwasher, additional laundry room, living room, and recreation room. Outdoor living includes a dedicated lit sports court, spacious fire pit area, in-ground trampoline, irrigated garden beds, and plentiful nectarine tree. All of this can be enjoyed as you watch the sun set over the stunning landscape. Experience the ultimate in peace and tranquility in this secure cul-de-sac location.
$615,000
9762 CALDWELL Highland, UT 84003
- Type:
- Single Family
- Sq.Ft.:
- 2,841
- Status:
- Active
- Beds:
- n/a
- Lot size:
- 0.06 Acres
- Baths:
- MLS#:
- 2020048
- Subdivision:
- RIDGE
ADDITIONAL INFORMATION
Are you interested in a quaint, low maintenance lifestyle with access to outdoor adventures as close as walking distance to the Highland Glen Park and the extensive Murdock Canal Trail System? How about living walking distance to the Fox Hollow Golf Course or being just five blocks to hiking trails in the vast Mount Timpanogos Wilderness? This home is located such that you can fulfill just about any adventurous thought which might float through your mind! Couple such adventure with a beautiful, move-in ready home with a full basement apartment and you have found your Shangri La! This splendid open kitchen-living room layout coupled with an office off the front entry, basement apartment with full kitchen and bathroom, three bedrooms and two full bathrooms upstairs, a gated side yard for our furry friends and a two car garage with 220V EV charging capability makes this the perfect home for you. One would be hard pressed to find a better setting for this grand adventure called Life! Come and see this beautiful home, explore the neighborhood and idyllic lifestyle setting. Looking for great affordability as well?
- Type:
- Single Family
- Sq.Ft.:
- 3,562
- Status:
- Active
- Beds:
- n/a
- Lot size:
- 0.09 Acres
- Baths:
- MLS#:
- 2019596
- Subdivision:
- RIDGEVIEW PLAT J
ADDITIONAL INFORMATION
LOT #444 is under construction, and the estimated completion date is early December. All selections have been made on this spec home. Please visit the model to obtain specifics. Go to 4984 Willowstone Dr, Highland M to F from noon to 6 pm, Saturday 11:00 am to 5:00 PM. Welcome to the Hawthorn, a thoughtfully designed home offering versatile living space. The main floor features a welcoming great room, home office/guest room flex space which is marked as a bedroom, and two standard built-in benches. Upstairs, a bonus loft awaits for various purposes such as a playroom, craft space, or yoga sanctuary. The home includes a spacious primary suite and three additional bedrooms. Beautiful design features such as stunning cabinetry, and quartz countertops enhance the space. Essential upgrades like a linear fireplace, upgraded grand kitchen add to the appeal. Situated on a east facing homesite in a desirable new community, this home is sure to impress. Full landscaping is included and maintained by the HOA. HOA also takes care of the park, pickle ball & basketball courts! Hawthorn Plan Exterior A Modern Tudor. Photos are of the model home as an example of the floorplan.
$924,900
9787 PHEASANT Highland, UT 84003
- Type:
- Single Family
- Sq.Ft.:
- 3,196
- Status:
- Active
- Beds:
- n/a
- Lot size:
- 0.82 Acres
- Baths:
- MLS#:
- 2019340
- Subdivision:
- PHEASANT HOLLOW
ADDITIONAL INFORMATION
Nestled on a serene .82-acre lot on a cul-de-sac in the highly sought-after Pheasant Hollow neighborhood of Highland, this stunning 2-story home offers a perfect blend of privacy and convenience. With 5 bedrooms, 3 bathrooms, a home office just off the entry, and both semi-formal and formal dining rooms on the main level, this home is designed to fit families of any size. The main level and basement both feature spacious family rooms, ideal for gatherings and entertainment. Surrounded by mature trees, the expansive backyard is a private oasis, complete with a sports court, playground, grass volleyball court, and a vegetable garden with raised planter boxes. The detached garage offers additional parking and a workshop area, catering to all your needs. Pheasant Hollow Residents enjoy exclusive access to the private park across the street, which includes tennis and pickleball courts, a playground, expansive green space, and a walking trail. With close proximity to Highland Glen Park, Murdock Trail, Lone Peak High School, Fox Hollow, and Alpine Country Club, this home offers a perfect combination of luxury, tranquility, and convenience. Homes rarely become available in this neighborhood - reach out to schedule a private tour today! Buyer/Buyer's Agent to verify all info.
$750,000
5508 10080 Highland, UT 84003
- Type:
- Single Family
- Sq.Ft.:
- 2,900
- Status:
- Active
- Beds:
- n/a
- Lot size:
- 0.34 Acres
- Baths:
- MLS#:
- 2019181
- Subdivision:
- PEBBLEWOOD
ADDITIONAL INFORMATION
Completely remodeled beauty in Highland, complete with solar system & backup battery! Stunning chef's kitchen installed with all the bells & whistles. Large, open floorplan to get around easily. Absolutely turnkey, all appliances included. Great workshop in the large detatched garage with a minisplit to keep the temperature comfortable. Beautiful mature trees surrounding property.
$1,299,000
10415 CHERRY Highland, UT 84003
- Type:
- Single Family
- Sq.Ft.:
- 4,802
- Status:
- Active
- Beds:
- n/a
- Lot size:
- 0.49 Acres
- Baths:
- MLS#:
- 2019482
- Subdivision:
- HORIZON SUBDV
ADDITIONAL INFORMATION
Location, location, location!! Motivated Seller!! Quality throughout! Large beautiful Kitchen w/Pantry. tile floor. all appliances. Lg windows. built-ins in fm rm. lg trex covered deck with built-in benches & B B Q. lg lot w/ garden spot and mature trees. Next door to Church. 3 blocks to High School, golf course, park w/ lg pond & 5 blocks from Temple! This is a must-see. Pics just don't do it justice! Footage figures are provided as a courtesy estimate only and were obtained from Utah County . Buyer is advised to obtain an independent measurement.
$799,000
6238 9600 Highland, UT 84003
- Type:
- Single Family
- Sq.Ft.:
- 2,584
- Status:
- Active
- Beds:
- n/a
- Lot size:
- 0.75 Acres
- Baths:
- MLS#:
- 2018229
- Subdivision:
- SPRING CREEK
ADDITIONAL INFORMATION
This is a special home in a wonderful neighborhood. The interior boasts new paint throughout the home and new flooring, granite countertops, a new stair railing, new refrigerator, and an abundance of natural light. Everything has been well maintained and cared for. The yard can't be beat! Along with a massive, fully fenced yard, enjoy a separate garden area that is already thriving with mature raspberry, blackberry, grape vines, tomatoes, etc. Not to mention the peach, apricot, apple, and walnut trees. The detached garage and exterior shed provide more than enough space for any boat, RV, equipment, or project that you have in mind. A private well irrigates the beautiful yard. Property includes 2 parcels .50 acres + .25 acres. See Agent Remarks
$1,489,000
6087 DRY CREEK Highland, UT 84003
- Type:
- Single Family
- Sq.Ft.:
- 5,300
- Status:
- Active
- Beds:
- n/a
- Lot size:
- 1.44 Acres
- Baths:
- MLS#:
- 2018584
ADDITIONAL INFORMATION
Nestled in an idyllic and serene neighborhood, this exquisite home is a true masterpiece, blending rustic charm with modern convenience. Crafted with logs sourced from Jackson Hole and stone from the Alpine River, every inch of this home showcases the impeccable craftsmanship of a master carpenter. The crown moulding and solid wood doors add a touch of elegance, while wood plantation shutters throughout provide both privacy and style. Situated on a sprawling 1.44-acre lot, the property offers ample space and a totally secluded backyard, perfect for relaxation and outdoor activities. There is an outdoor cabin in the back with electrical and a wood burning fireplace. A dry creek river flows peacefully across the street, enhancing the tranquil atmosphere. The interior features a large master bedroom, an open kitchen, and the basement is plumbed for additional bathrooms, offering future expansion possibilities. The home includes a water heater installed within the last five years and a central vacuum system. The roof, with its 100-year life expectancy stone tiles, ensures durability and peace of mind. This property is not just a home; it's a retreat, offering unparalleled privacy, a beautiful natural setting, and an awesome neighborhood that complements its timeless appeal. Square footage figures are provided as a courtesy estimate only and were obtained from county records . Buyer is advised to obtain an independent measurement.
- Type:
- Single Family
- Sq.Ft.:
- 2,300
- Status:
- Active
- Beds:
- n/a
- Lot size:
- 0.08 Acres
- Baths:
- MLS#:
- 2017844
ADDITIONAL INFORMATION
One-of-a-Kind Luxury in Highland, Utah! Introducing the breathtaking "Eagleview" floorplan, where stunning design meets exceptional functionality! Experience: - Abundant natural light pouring in through energy-efficient windows and soaring 9ft ceilings on both levels - Prime location with effortless access to Murdock Canal Trail and Lone Peak High School - just steps away! - Quick commute to I-15 for seamless connectivity Plus, enjoy the added peace of mind with: - Industry-leading warranty - Innovative EnergySaver features for a sustainable living experience Don't miss this incredible opportunity! Contact David Weekley's Ridgeview Team today to discover your dream home in Highland, Utah!
- Type:
- Single Family
- Sq.Ft.:
- 2,100
- Status:
- Active
- Beds:
- n/a
- Lot size:
- 0.08 Acres
- Baths:
- MLS#:
- 2017710
ADDITIONAL INFORMATION
Entertainer's Dream Home for Sale in Highland! Welcome to the stunning Nester floorplan, perfectly designed for those who love to entertain! This move-in ready home boasts: - A show-stopping epicurean island with white quartz countertops, champagne drawer pulls, gold island pendants, and a picturesque window above the sink - An expansive 8' prep and party island, accommodating 5 bar stools and perfect for gathering friends and family - Bright and airy open main floor with sleek black metal railing leading to the 2nd story loft, office, and playroom space - A spacious Owner's Retreat, ideal for a king-sized bed, dressers, and a cozy sitting area Don't miss out on this incredible opportunity to own the ultimate entertainer's home! Contact us today to schedule a viewing!
- Type:
- Single Family
- Sq.Ft.:
- 2,500
- Status:
- Active
- Beds:
- n/a
- Lot size:
- 0.08 Acres
- Baths:
- MLS#:
- 2017717
ADDITIONAL INFORMATION
Gorgeous New Home for Sale in Highland, Utah! - Light, warm, and airy spaces, blending indoor and outdoor tranquility - Expansive 2800 Sq. Ft. layout, featuring a main-floor office with French doors and upstairs loft - Spacious Owner's Retreat, large laundry room, and loft on the second floor - Two generous bedrooms with ample space for relaxation - Energy-efficient windows and 9ft ceilings, bathing both levels in natural light Enjoy a prime location with: - Easy access to Murdock Canal Trail and Lone Peak High School - Quick commute to I-15 Plus, benefit from: - Industry-leading warranty - Innovative EnergySaver features for a sustainable living experience Contact David Weekley's Ridgeview Team today to make this incredible home yours!
$1,450,000
9468 6560 Highland, UT 84003
- Type:
- Single Family
- Sq.Ft.:
- 6,360
- Status:
- Active
- Beds:
- n/a
- Lot size:
- 0.42 Acres
- Baths:
- MLS#:
- 2016821
- Subdivision:
- SIERRA HILLS
ADDITIONAL INFORMATION
SO MUCH $VALUE with this MUST SEE home! This home simply "FEELS GOOD" Large west face culdesac lot w/ full backyard Mt Views, Custom designed home/area, No HOA, Yay! Loaded w/upgrades, spotlessly cared for...Mature, private yard! A winning combination! Grand open 20' entry w/drop down chandieler. Double staircase, formal dining, formal living. Six + bdrms (4-up) (2-down) plus a flex/exercise or 7th bdrm upstairs, & five desired baths, most w/ double vanities. Spacious kitchen/dining, custom den w/built-ins all on the main floor w/ desired 9' ceilings. Enjoy high~end appliances, double ovens, gas cooktop & custom Kitchenaid refrigerator. 3 furnaces, 3 central air conditioners, water softener & more *Auto start emergency generac generator!! Big family room down w/game table space, & wet bar. Gorgeous wood coffered ceilings & wood trimmed walls plus wonderful built in cabinets throughout, w/ open10' ceilings. Spacious master suite w/sitting area, coffered ceiling, grand bath & 2 desired very lrg closets. Nice laundry & a open desk/study area are both upstairs. Upstairs boasts 9' + ceilings as well! East face deck off dining offers evening shade & Mt Views! Walk out daylight basement to a mature yard w/covered patio, outdoor built in kitchen w/2 refrigerators & grill, lrg desired waterfall, pavered 2nd patio w/tall stone fireplace. All fenced, RV parking, nice 3 car garage w/epoxy floor, sep. U shaped workbench area. So many custom features! One owner has loved & cared for this home, & now you get to love it too. Control 4 audio throughout, No backyard neighbors, open vacant land with zero plans to sale or develope property! Buyer & BB to verify all info.
$746,900
5038 ELMFIELD Highland, UT 84003
- Type:
- Single Family
- Sq.Ft.:
- 3,319
- Status:
- Active
- Beds:
- n/a
- Lot size:
- 0.1 Acres
- Baths:
- MLS#:
- 2016489
- Subdivision:
- RIDGVIEW SCANDIA CTG 420
ADDITIONAL INFORMATION
Brand new Goteborg cottage home in a great Highland community! This home is a perfect blend of modern design and timeless craftsmanship featuring a large kitchen with sleek gray maple cabinets, quartz countertops, tile kitchen backsplash and platinum gas appliances. A mix of laminate hardwood, tile, and carpet flooring, offers both style and comfort. Other features include energy-efficient options, a 40-gallon water heater, craftsman base and casing, and a quartz shower in the owner's bath with black matte hardware. An upstairs loft provides extra space for relaxing and entertaining. All located near shopping, schools, parks and more for all your living needs!
$1,239,000
4022 SHORELINE Highland, UT 84003
- Type:
- Single Family
- Sq.Ft.:
- 5,305
- Status:
- Active
- Beds:
- n/a
- Lot size:
- 0.45 Acres
- Baths:
- MLS#:
- 2025622
- Subdivision:
- VIEW POINTE
ADDITIONAL INFORMATION
Breathtaking Highland home in a secluded community at the mouth of American Fork Canyon, offering panoramic Wasatch Mountain views and access to the Bonaville Shoreline trail just steps from your backyard. ***New carpet and paint throughout! The elegant main level features a serene master suite painted in the monochromatic theme, vaulted ceilings, and a versatile office space. Upstairs, find three generously sized bedrooms, including a luxurious bedroom with en suite full bathroom. Another room upstairs has an ajoining retreat accessible via a hidden passageway behind a moving bookshelf. The 3rd bedroom upstairs also has a retreat bonus room attached. The exquisitely finished basement includes a walkout entrance, a potential mother-in-law apartment, a grand theater room, and a stylish second kitchen. Enjoy the dedicated exercise room, ample storage, and a spacious three-car garage with sleek epoxy floors. Ideally located near Silicon Slopes, charming local parks, playgrounds, and scenic community walking paths, this home blends opulent luxury with everyday practicality. County records show the lot at .2 acres but the area being maintained is closer to .45 acres and city offered to sell to owner. The approx .25 that's currently being maintained is known by the city of Highland. Call/text agent for details.
$895,000
6137 10930 Highland, UT 84003
- Type:
- Single Family
- Sq.Ft.:
- 3,610
- Status:
- Active
- Beds:
- n/a
- Lot size:
- 0.36 Acres
- Baths:
- MLS#:
- 2015289
ADDITIONAL INFORMATION
PRICE IMPROVEMENT on this luxurious custom rambler in the heart of Highland and just minutes from American Fork Canyon and Traverse Mountain! This beautiful spacious home offers a formal dining area, large master bedroom and suite, solid maple hardwood floors, room for entertaining inside and outside. The upstairs carpet has been updated with a high-quality, stain resistant brand and several lighting, mirrors, and ceiling fans have been updated as well. Also included are PAID OFF SOLAR PANELS (both electric and water heating), along with dimmable smart LED lights throughout to provide a very low utility bill. The kitchen boasts a walk-in pantry, Energy Starcompliant appliances and freshly painted cabinets. The home is equipped with a state-of-the-art security camera system, alarm, central vac, Radon mitigation system. The fully finished basement is a wonderful place to entertain. Enjoy a large family room, fireplace, and a vast bathroom with heated floors, sauna, and relaxing jacuzzi. If you're looking for a house with plenty of storage, this home has it from closet spaces to two cold storages. Positioned on a .36 acre, the yard features a deck and patio with full landscaping, designed rock window wells and outdoor LED lights. Never mow your lawn again! The remotely controlled robotic lawn mower knows this yard inside and out, cutting quickly, quietly, and on a schedule that you create. There is plenty of parking with the 3-car garage and driveway. A variety of great schools and family and community activities are at your finger tips, as well as countless biking/hiking trails. Salt Lake City International Airport is a 40minute drive. All information herein is deemed reliable but is not guaranteed. Buyer is responsible to verify all listing information, including square feet/acreage, to buyer's own satisfaction.
- Type:
- Single Family
- Sq.Ft.:
- 2,780
- Status:
- Active
- Beds:
- n/a
- Lot size:
- 0.08 Acres
- Baths:
- MLS#:
- 2014346
ADDITIONAL INFORMATION
Discover the ultimate blend of comfort and convenience in our brand-new home, perfectly situated in the heart of Highland, next to Lone Peak High School. Enjoy: - A prime location just 10 minutes from American Fork Canyon's natural beauty, Silicon Slopes' thriving tech scene, and Traverse Outlets' premier shopping - A spacious, open floor plan designed to make you feel right at home - An enlarged shower in the owner's bath for a luxurious touch - A serene retreat on the 2nd floor, perfectly placed just off the owner's bedroom for ultimate relaxation Don't miss out on this incredible opportunity! Make this stunning home yours today!
- Type:
- Single Family
- Sq.Ft.:
- 2,064
- Status:
- Active
- Beds:
- n/a
- Lot size:
- 0.06 Acres
- Baths:
- MLS#:
- 2013845
- Subdivision:
- RIDGEVIEW PHASE 2
ADDITIONAL INFORMATION
It's time to find your dream home! Introducing the newest gem in Ridgeview Community, Highland! Adorable corner lot home, perfectly situated near parks and schools 4 spacious bedrooms and 3.5 bathrooms, ideal for growing families Zero-scape community means no yard work, more relaxation! Enjoy two cozy private outdoor spaces, perfect for unwinding Unbeatable value: a home in Highland under $1 million! Join us for a warm welcome, refreshing drinks, and sweet treats! Visit us today and make this incredible home yours! Contact us to schedule a viewing!
$499,000
10871 TOWN CENTER Highland, UT 84003
- Type:
- Townhouse
- Sq.Ft.:
- 2,083
- Status:
- Active
- Beds:
- n/a
- Lot size:
- 0.02 Acres
- Baths:
- MLS#:
- 2012933
- Subdivision:
- TOSCANA AT HIGHLAND PHASE 3 AMD
ADDITIONAL INFORMATION
This high-end luxurious townhome is located in the heart of Highland City in a safe and friendly neighborhood. Walking distance to all amenities, including shopping, restaurants, parks, city library and just across the street to the city splash pad. This 4 Bedroom, 3.5 Bath fully finished townhome is ideal with high-end finishes and room to grow. Excellent access to all the Silicon Slopes companies and just a 5 minute drive to American Fork canyon and national wilderness hiking and camping areas. This home has all the extras with granite countertops, spectacular mountain views from two balconies, plantation shutters and more. The clubhouse and amenities offer a heated outdoor pool and spa, patio grill and gazebo, new gym and equipment, theater room, fireplace and a full kitchen and room for parties and entertainment. The HOA also provides all outdoor maintenance and high-speed internet access. Square footage figures are provided as a courtesy estimate only. Buyer is advised to obtain an independent measurements.
$728,000
6591 10380 Highland, UT 84003
- Type:
- Single Family
- Sq.Ft.:
- 3,092
- Status:
- Active
- Beds:
- n/a
- Lot size:
- 0.25 Acres
- Baths:
- MLS#:
- 2012156
- Subdivision:
- CANTERBURY SOUTH
ADDITIONAL INFORMATION
Beautiful brick rambler in the highly sought after Highland Canterbury neighborhood. Conveniently located near Mitchell Hollow Park and the Murdock Canal Trail System. Large open great room with stunning hardwood floors, vaulted ceiling and a cozy gas fireplace. Fresh paint and elegant plantation shutters, large back yard with a nice gazebo. Fully finished basement with laundry hook-ups. New roof installed in November 2023. Don't miss this opportunity to live in this amazing location!
$1,999,000
6342 ADONIS Highland, UT 84003
- Type:
- Single Family
- Sq.Ft.:
- 6,349
- Status:
- Active
- Beds:
- n/a
- Lot size:
- 0.6 Acres
- Baths:
- MLS#:
- 2010280
- Subdivision:
- MERCER HOLLOW
ADDITIONAL INFORMATION
Gorgeous custom home in Highland. Large lot, a great floorplan, and footprint. Majestic curb appeal; stone-slab steps ascend from the street to a grand entry. Enter the great room with soaring ceilings, and make yourself at home in front of the gas fireplace with a rock-work chimney and wood mantle. This is a timeless home built by craftsmen. Stained hardwood doors throughout and stained finish carpentry add next-level elegance. This pristine home has been revived and restored from the inside out. Professionally designed with high end finishes, every detail has been carefully curated. New paint and lighting throughout. A chef's kitchen with granite countertops, a huge island, double wall ovens, and a six-burner gas range is perfect for all gatherings, big and small. Roomy main-floor primary suite has lighted tray ceilings, a large walk-in closet and a separate mini-split HVAC system. The ensuite bath includes separate tub and shower, large double vanity, and granite counters. The primary bed and bath are wired with in-ceiling speakers of exceptional quality. Second primary bedroom on main has a full ensuite bath. Spacious 3-car garage with oversized third car. Built in storage lockers for 8 people and central vacuum. Large cabinets on either side of garage workbench with storage underneath. New epoxy floor. Double-deep parking pad on east side of garage. Upstairs has 9ft ceilings, large common area with built in desks. A large 3rd bedroom over the garage features a bonus bedroom-sized space. Basement level has a cavernous family room partitioned with a two-sided fireplace. Two large downstairs bedrooms share a full bath featuring a heated floor. There's a second kitchen and massive, tiered theater room. The screen and audiophile-grade amplifiers and speakers stay. Polished concrete floors tie the rooms together with a rugged elegance. Large food storage area with built-in retail shelving. The rocked walkout brings the outdoors inside. The owners spared no expense when they built the pool house and pool, and they kept in place all the native scrub-oak for privacy. The heated, outdoor, 60-foot, 50,000 gallon saltwater pool with slide, diving board, starting platform, basketball standard and removable volleyball net is perfect for entertaining, recreating, or exercising. The attached pool house and pavilion with cedar-plank ceiling and outdoor fans makes a mini resort of the space and features a bath with outdoor shower, storage room and changing room. All utilities are present in the pool house and are stubbed under the pavilion for use with a future outdoor kitchen and gas fireplace, if desired. Unparalleled privacy with views of the Lone Peak complex, Timpanogos and American Fork Canyon. Sit with a drink at dusk and watch the sunset paint the mountainside in alpine-rose. The nearby fire pit, sunken trampoline and commercial-grade swing set are just plain fun. 2-acre grass field across the way, perfect for family fun or soccer/football practice. Within walking distance of Ridgeline Elementary School. Close to Smith's, only 10 minutes from the Traverse Mountain outlets and restaurants and I-15 via the SR-92 commuter lane. World-class biking and hiking trails are mere minutes away. Square footage figures are provided as a courtesy estimate only and were obtained from an appraisal. Buyer is advised to obtain an independent measurement.
$755,000
6043 10930 Highland, UT 84003
- Type:
- Single Family
- Sq.Ft.:
- 4,603
- Status:
- Active
- Beds:
- n/a
- Lot size:
- 0.44 Acres
- Baths:
- MLS#:
- 2009147
- Subdivision:
- REISNER HEIGHTS
ADDITIONAL INFORMATION
***This is the best value home in Highland for its size and acreage! This home has a unique floor plan that your family will love, plus mature trees in a massive yard, space for your vegetable garden, and walking distance to the elementary school. If you're looking for lots of space and room to grow, this is it! You are also within minutes of Silicon Slopes, Thanksgiving Point, American Fork Canyon, parks, trails, shops, and schools with quick and easy access to everything. ***This home is currently occupied, and requires an appointment to show. Square footage provided as courtesy estimate. Buyer to verify all information.
$929,000
5564 KENSINGTON Highland, UT 84003
- Type:
- Single Family
- Sq.Ft.:
- 4,363
- Status:
- Active
- Beds:
- n/a
- Lot size:
- 0.31 Acres
- Baths:
- MLS#:
- 2009011
- Subdivision:
- WINDSOR MEADOWS
ADDITIONAL INFORMATION
Well Maintained 4400 sq ft home in desirable Highland! Mother-in-law apartment in basement with outside entrance. Located on 0.313 acre lot at the end of a cul-de-sac. Vaulted ceilings throughout. Newly refinished dark hardwood flooring on the main floor. Brand new tiled shower in master bathroom. Recent new shingles on the entire roof ($25,000 value). Gas Fireplace. 3 bedrooms on main floor. Large master bedroom off Family room with 2 Walk-in closets. 2 additional bedrooms on main floor. Nicely maintained carpets in bedrooms and living room. Upstairs Bonus room as large 2nd family room. Cable surround-sound ready. Basement apartment includes a kitchen, laundry, full bath and 2 bedrooms. Basement cold storage. Open backyard with mature aspens and maples and a large patio. Mountain and Valley views. Backyard opens onto Highland City green space. Walking distance to Murdock Canal Trail and Highland Glen Park. Huge 3-car garage with extra high ceilings for shelving. *Square footage figures from county records and are provided as a courtesy estimate only. Buyer is advised to obtain an independent measurement and to verify all info.
$1,399,900
6243 10480 Highland, UT 84003
- Type:
- Single Family
- Sq.Ft.:
- 5,283
- Status:
- Active
- Beds:
- n/a
- Lot size:
- 0.92 Acres
- Baths:
- MLS#:
- 2008228
- Subdivision:
- WREN HAVEN
ADDITIONAL INFORMATION
Come discover this exquisite estate home set on nearly an acre in the highly sought-after Highland neighborhood. From the moment you step through the front door, you'll be captivated by the meticulous attention to detail throughout the home. Create lasting memories in your gourmet kitchen with its massive 9 ft x 5 ft (104" x 62") granite island, perfectly designed for entertaining and connected to a very large family room. This home boasts impressive upgrades, including 12-foot ceilings in the main living area and 8-inch baseboards. In addition to the main 2-car garage, the property features an additional 2 or 3 car garage bay for potential up to 5 cars! Additional garage bay is currently set up as a workshop. Step outside and be enchanted by the breathtaking wisteria-covered deck walkway that leads to a custom-designed pergola adorned with string lights. The backyard is a haven for aspiring farmers, featuring a stunning custom-built chicken coop and beautiful brick garden boxes for all your vegetables. See photo showing location for future potential pool & pickleball court. The property is graced with mature trees, including hybrid apple trees, blackberry bushes, and grapevines, along with a storage shed and more. The backyard has plenty of room for a future pickleball court & pool ! Request the additional property features PDF document for a complete list of everything this home has to offer.
$2,499,000
6107 DRY CREEK Highland, UT 84003
- Type:
- Single Family
- Sq.Ft.:
- 9,672
- Status:
- Active
- Beds:
- n/a
- Lot size:
- 1.5 Acres
- Baths:
- MLS#:
- 2008061
- Subdivision:
- DRY CREEK
ADDITIONAL INFORMATION
Nestled in the picturesque Dry Creek area of Highland, this stunning custom home epitomizes the perfect fusion of luxury living and natural beauty. Surrounded by trees and offering a serene retreat, this spacious residence boasts a bright and open interior with timeless upgrades. The open concept kitchen is perfect for entertaining, while the grand vaulted ceilings flood the home with natural light. With three laundry rooms for added convenience and a basement designed for entertainment, this home offers practicality and comfort. Retreat to the master suite, featuring a spacious sitting area, custom private bathroom, and large walk-in closet. Enjoy easy access to parks, hiking trails, and breathtaking mountain vistas, making it an outdoor enthusiast's paradise. With seamless access to shopping, golfing, and modern amenities nearby, this home offers the perfect balance of tranquility and convenience. Don't miss this rare opportunity to experience Highland living at its finest - schedule your showing today!
$694,900
9867 ALDER Highland, UT 84003
- Type:
- Single Family
- Sq.Ft.:
- 3,253
- Status:
- Active
- Beds:
- n/a
- Lot size:
- 0.08 Acres
- Baths:
- MLS#:
- 2008023
- Subdivision:
- RIDGEVIEW COTTAGE 357
ADDITIONAL INFORMATION
Beautiful brand new Portland home in a great Highland community just minutes from shopping, schools and parks! This home features elegant gray maple cabinets, sleek quartz kitchen countertops, tile kitchen backsplash, complemented by premium platinum gas appliances. This home offers a combination of laminate hardwood, tile, and carpet flooring, creating a warm and inviting atmosphere. A charming box window in the kitchen nook and energy-efficient options ensure both style and sustainability. The 40-gallon water heater and gas log fireplace add comfort and convenience, while the wood railing at the stairway and cultured marble shower surrounds in the owner's bathroom exude sophistication. Brushed and satin nickel hardware and two-tone paint complete this beautiful home, making it a perfect blend of modern luxury and timeless design.

Highland Real Estate
The median home value in Highland, UT is $592,000. This is higher than the county median home value of $522,900. The national median home value is $338,100. The average price of homes sold in Highland, UT is $592,000. Approximately 84.37% of Highland homes are owned, compared to 8.94% rented, while 6.69% are vacant. Highland real estate listings include condos, townhomes, and single family homes for sale. Commercial properties are also available. If you see a property you’re interested in, contact a Highland real estate agent to arrange a tour today!
Highland, Utah has a population of 18,913. Highland is more family-centric than the surrounding county with 57.47% of the households containing married families with children. The county average for households married with children is 50.01%.
The median household income in Highland, Utah is $156,136. The median household income for the surrounding county is $82,893 compared to the national median of $69,021. The median age of people living in Highland is 24.3 years.
Highland Weather
The average high temperature in July is 91 degrees, with an average low temperature in January of 18.5 degrees. The average rainfall is approximately 15.2 inches per year, with 34.4 inches of snow per year.
