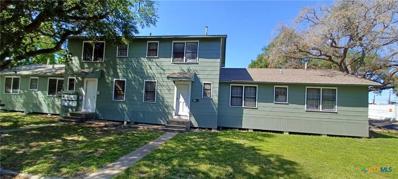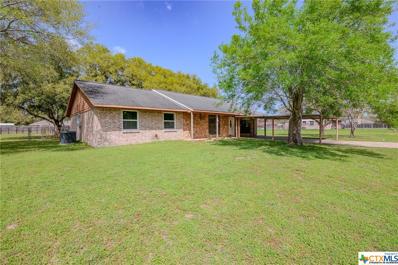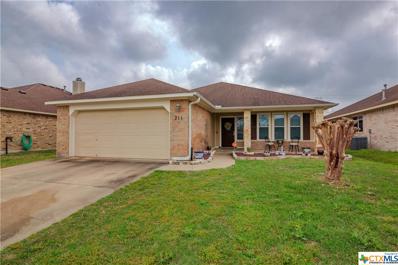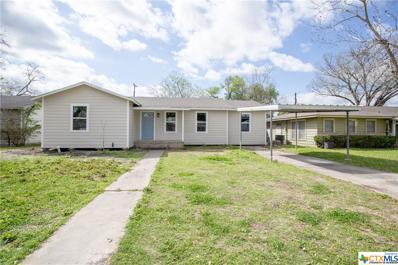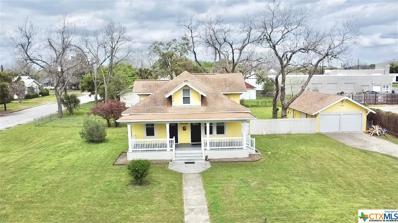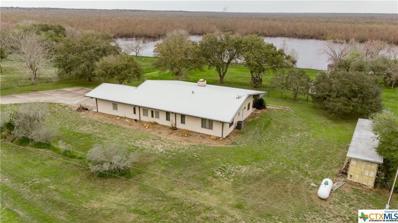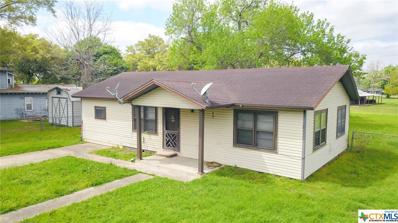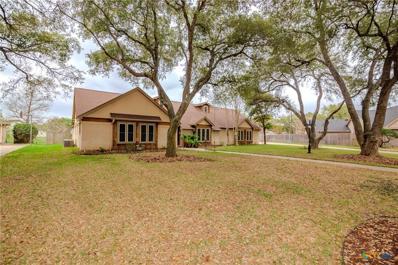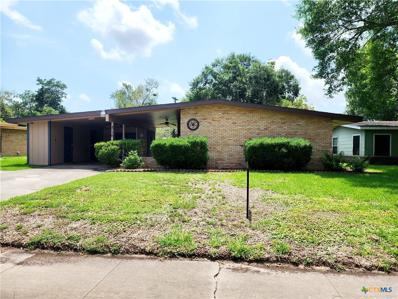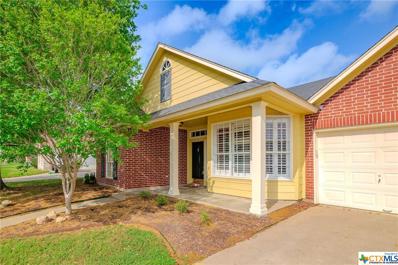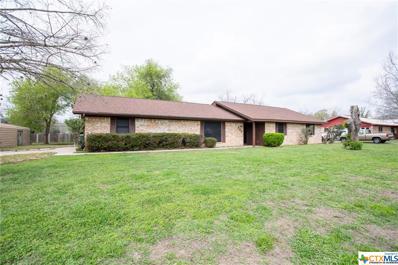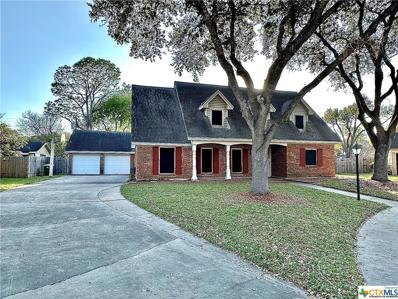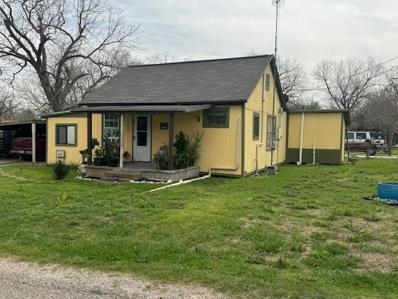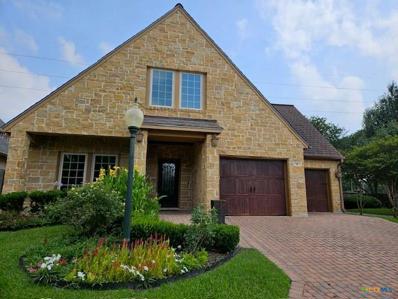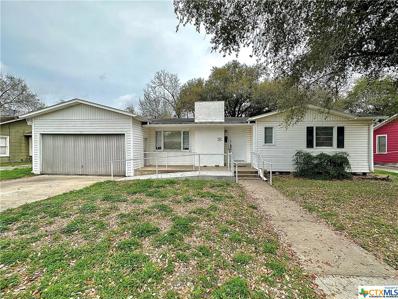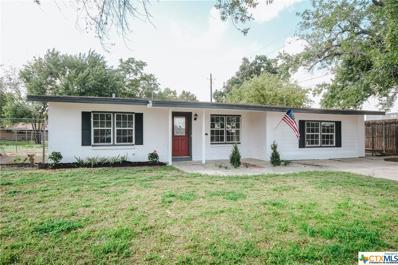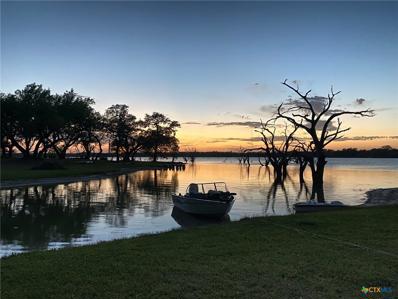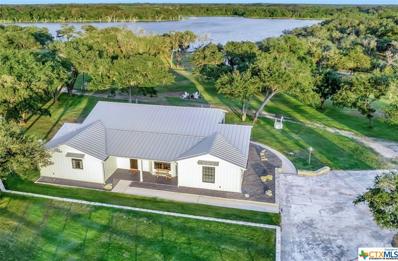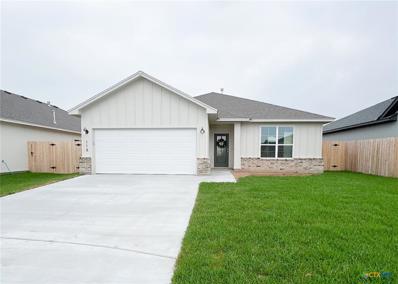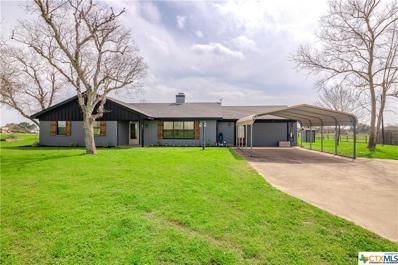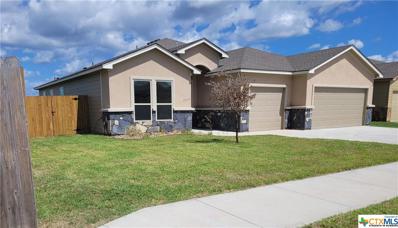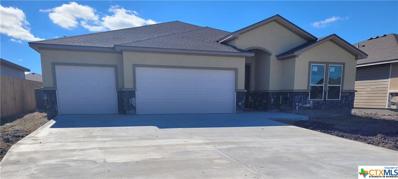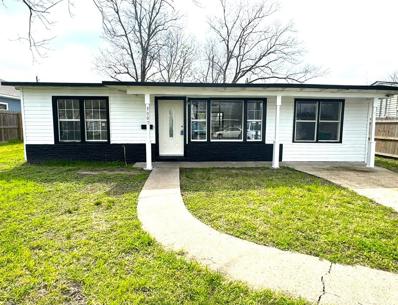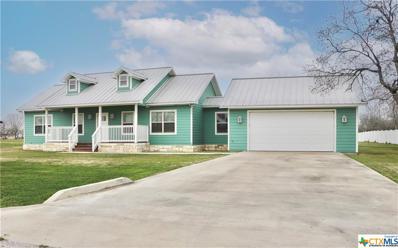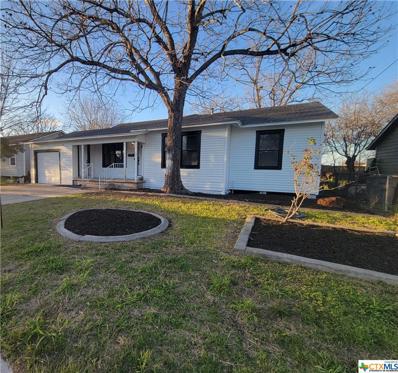Victoria TX Homes for Sale
$158,000
E Warren Avenue Victoria, TX 77901
- Type:
- Fourplex
- Sq.Ft.:
- 3,340
- Status:
- Active
- Beds:
- n/a
- Lot size:
- 0.28 Acres
- Year built:
- 1942
- Baths:
- MLS#:
- 537024
ADDITIONAL INFORMATION
SOLD AS IS.. INVESTOR SPECIAL.. 2UNITS WITH 3BEDROONS..2UNITS WITH 2BEDROOMS. PLAYGROUND WALKING DISTANCE.. ALL BUYERS WELCOME..SOLD AS IS..FIXER UPPER
$269,500
610 Perth Street Victoria, TX 77904
- Type:
- Single Family
- Sq.Ft.:
- 1,947
- Status:
- Active
- Beds:
- 4
- Lot size:
- 0.59 Acres
- Year built:
- 1974
- Baths:
- 2.00
- MLS#:
- 537014
ADDITIONAL INFORMATION
This gorgeous property on +/- 0.59 ACRES with mature trees is located in the desirable Highland Estates Subdivision (Northcrest). It features a 4BR/2BA home with a large bright living area and cozy fire-place with fabulous built-ins on either side. The kitchen is nice an roomy with a window view above the sink, tons of storage, a built-in microwave & oven, and a large center island perfect for serving. It is open to a spacious breakfast area! The primary suite is large with an open vanity area and a walk-in shower. The other three bedrooms are each unique and offer lots of options for a possible study or game room. Step outside into the backyard and enjoy the huge oak trees, the extralong patio, perfect for entertaining family and friends and enjoy all the storage buildings. There is also plenty of room for your pets, a pool and a garden too! Schedule your showing today! Try our 3D tour feature and walk trhough the home using your device.
- Type:
- Single Family
- Sq.Ft.:
- 1,904
- Status:
- Active
- Beds:
- 3
- Lot size:
- 0.14 Acres
- Year built:
- 2007
- Baths:
- 2.00
- MLS#:
- 535950
ADDITIONAL INFORMATION
Welcome Home! This beautiful 3 bedroom 2 bathroom home offers a perfect blend of comfort and style. As you step inside you'll be greeted by a formal dining room and spacious entry hall that leads into a large living room and kitchen. The kitchen boasts beautiful dark cabinets perfectly paired with dark toned granite countertops. Plenty of cabinets and counter space, making meal preparation a delight. Escape into the oversized primary bedroom complete with an en-suite bathroom featuring walk in shower, soaking tub and walk in closet. Step outside to enjoy the peaceful backyard featuring a privacy fence and shed included. Not too big and not to small, just perfect for your dogs and kids to run and play. Conveniently located near shopping, schools, restaurants and walking trails. Don't miss your chance to make this your forever home.
- Type:
- Single Family
- Sq.Ft.:
- 1,331
- Status:
- Active
- Beds:
- 3
- Lot size:
- 0.17 Acres
- Year built:
- 1961
- Baths:
- 2.00
- MLS#:
- 536892
ADDITIONAL INFORMATION
This beautifully remodeled move-in ready 3 bedroom, 2 bath home is located close to restaurants and shopping. This stunning home features a split floor plan with thoughtful details throughout. The welcoming and spacious living area features an abundance of natural lighting and flows seamlessly into the gorgeous kitchen that is complete with stainless appliances, upgraded cabinets and Quartz counter tops. Updated flooring can be found throughout as well as many other upgraded features including a complete HVAC system replacement, windows, flooring, fixtures, electrical wiring, plumbing and insulation. Enjoy your evenings outside entertaining friends and family under the large covered patio. With beautiful finishes throughout, no detail was overlooked. Schedule your private showing today before it's gone!
- Type:
- Single Family
- Sq.Ft.:
- 2,360
- Status:
- Active
- Beds:
- 3
- Lot size:
- 0.45 Acres
- Year built:
- 1912
- Baths:
- 3.00
- MLS#:
- 536841
ADDITIONAL INFORMATION
Lovely and spacious Three bedroom three bathroom Home located in the heart of Historic Down Town Victoria, near schools, shopping, church, River Side Park and Riverside Golf course. Gorgeous Kitchen with granite counter tops, stainless steal appliances and custom kitchen Cabinets. This home features laminated floors through out, updated bathrooms, modern light fixtures, ceiling fans and double-pane windows. Large fenced back yard with mature trees to enjoy with family and pets. Call today to view this charming and beautiful home.
$595,000
337 Lakeside Road Victoria, TX 77905
- Type:
- Other
- Sq.Ft.:
- 2,310
- Status:
- Active
- Beds:
- 2
- Lot size:
- 2.12 Acres
- Year built:
- 2004
- Baths:
- 2.00
- MLS#:
- 30538092
- Subdivision:
- Paradise Ranch Sub 1
ADDITIONAL INFORMATION
2BR/2 BATH (WITH 2.12 AC. + 2,232 COMMON ACRES). EXTREMELY CLEAN AND WELL MAINTAINED, MEDITERRANEAN STYLE, LAKE FRONT HOME. OWNER OF PROPERTY HAS 1/20TH OWNERSHIP IN (HOA 2232 AC. allows you up to 2 guest including hunting.) GET IT BEFORE HUNTING SEASON. FUN FOR THE WHOLE FAMILY AND GUESTS. HOA HAS HUNTING LODGE, BLINDS, BARN, TRACTOR & IMPLEMENTS. GREAT HUNTING FOR GATORS, HOGS, DOVE, DUCKS, GEESE, FISHING & ABUNDANCE OF DEER. MANAGED LANDS DEER PROGRAM.
$142,000
254 Dupont Drive Victoria, TX 77905
- Type:
- Single Family
- Sq.Ft.:
- 1,056
- Status:
- Active
- Beds:
- 3
- Lot size:
- 0.34 Acres
- Year built:
- 1959
- Baths:
- 1.00
- MLS#:
- 535220
ADDITIONAL INFORMATION
Welcome to this charming country home located in the quiet Crescent Valley neighborhood. A sizable living room opens into a spacious kitchen perfect for get togethers. This property offers 3 bedrooms and 1 bathroom. Situated on a spacious lot, this backyard boasts of two storage buildings perfect for all your storage needs with room to spare. Laminate flooring has been newly installed, giving the home a fresh and modern feel. This move-in ready home offers the perfect opportunity for first-time homebuyers or those looking for a rental opportunity. Don't miss out on the chance to experience peaceful country living in this beautiful property!
- Type:
- Single Family
- Sq.Ft.:
- 3,746
- Status:
- Active
- Beds:
- 4
- Lot size:
- 1.54 Acres
- Year built:
- 1975
- Baths:
- 4.00
- MLS#:
- 536114
ADDITIONAL INFORMATION
SELLER WILL PAY $5000 OF BUYER'S CLOSING COSTS! Welcome to your dream home! This exquisite residence is a testament to luxurious living. Nestled in the prime location of Victoria Country Club, this property combines style, comfort, and functionality to create the perfect family haven. As you step inside, you are greeted by a beautifully designed open floor plan. Directly to your right, one finds a well defined workspace which could also serve as a fifth bedroom. The heart of the home comes alive in the immense living area, featuring a charming gas fireplace that adds warmth and ambiance. The smartly renovated kitchen provides a newly constructed island and all new appliances. This spacious kitchen allows for effortless entertaining and culinary creations, complemented by a large pantry that ensures ample storage for all your gourmet essentials. Off the kitchen you will find a flex room with wet bar, ice maker, and half bath. This room can be multi-functional serving as a pool room or game room. The three downstairs bedrooms provide a retreat for everyone in the family. The primary bedroom is spacious with outdoor access to the beautiful sparkling pool. The primary also has an en suite with a walk-in closet and a second oversized walk-in closet to die for! Upstairs is another primary suite which boasts its own full bath, cedar closet, kitchenette and small office area that overlooks the living room. Beyond the interior, the property boasts a meticulously landscaped exterior, providing a picturesque backdrop for outdoor activities. Enjoy summer days and nights in the beautiful pool or cool nights warming up by the fire pit. Take the party upstairs on the oversized balcony that overlooks the pool. With 1.5 acres, there is plenty of room for all outdoor activities. This home is not just a residence; it's a statement of refined living. Don't miss the opportunity to make this property yours and experience the epitome of comfort and style.
$189,000
4710 Dahlia Lane Victoria, TX 77904
- Type:
- Single Family
- Sq.Ft.:
- 1,453
- Status:
- Active
- Beds:
- 3
- Lot size:
- 0.2 Acres
- Year built:
- 1962
- Baths:
- 2.00
- MLS#:
- 536249
ADDITIONAL INFORMATION
Welcome to the charming residence at 4710 Dahlia, Victoria, TX 77904. This captivating 1962-built home spreads across a generous 1463 square feet of living space, offering a cozy yet sophisticated lifestyle. Nestled on a spacious 0.19-acre lot, this property ensures ample room for outdoor activities, enhancing the living experience. The home comprises three well-appointed bedrooms that promise restful slumber. The 1.5 bathrooms are designed with an eye for functionality and elegance. The single garage offers safe, off-street parking and additional storage, providing an added layer of convenience. Step into a large backyard that is an absolute delight, offering endless possibilities for outdoor entertainment. The yard is fully fenced, ensuring privacy and safety for kids and pets alike. The property also features a dedicated workshop, a perfect spot for those who love DIY projects or need extra storage space. This home's charm is amplified by its location in a serene and friendly neighborhood. It’s close to local amenities, making everyday living a breeze. Experience the perfect blend of comfort and charm at 4710 Dahlia. Don't miss this opportunity to own a piece of Victoria's sought-after real estate.
- Type:
- Single Family
- Sq.Ft.:
- 2,170
- Status:
- Active
- Beds:
- 4
- Lot size:
- 0.23 Acres
- Year built:
- 2001
- Baths:
- 2.00
- MLS#:
- 536421
ADDITIONAL INFORMATION
Your new home awaits! 4 Bedrooms 2 Bathrooms 2,170 sqft. Features: Open Concept: Spacious living areas flow seamlessly, perfect for entertaining. Crown Molding: Adds elegance throughout. Large Backyard: Ideal for gatherings and relaxation. Split Floor Plan: Privacy and convenience for everyone. Master Retreat: Double vanity, walk-in closet—your personal oasis. Gourmet Kitchen: A grand island overlooks the living room, making meal prep a joy. Cozy Fireplace: Gather around on chilly evenings. Breakfast Area & Pantry: Convenience at your fingertips. Located in the Lake Forest Subdivision. Seller to pay for new interior paint to be completed before closing.
- Type:
- Single Family
- Sq.Ft.:
- 1,783
- Status:
- Active
- Beds:
- 4
- Lot size:
- 0.49 Acres
- Year built:
- 1972
- Baths:
- 2.00
- MLS#:
- 536422
ADDITIONAL INFORMATION
This 4 bedroom 2 bath home sits on just under half an acre in Northcrest. This large yard features a covered patio, 2 outbuildings, and a 12x30 workshop. The home has a galley style kitchen with a breakfast nook, 2 living rooms and a formal dining area. Schedule your showing today.
- Type:
- Single Family
- Sq.Ft.:
- 2,658
- Status:
- Active
- Beds:
- 4
- Lot size:
- 0.39 Acres
- Year built:
- 1966
- Baths:
- 3.00
- MLS#:
- 536490
ADDITIONAL INFORMATION
Here it is, built when homes were built for families! Open common areas, but separate kitchen and dining areas, 3 living areas for comfort, split bedroom plan for privacy, and nestled on a generous lot with deck for family enjoyment or entertainment. Primary bedroom downstairs, with 3 walk in closets, and tiled walk in shower. 3 more bedrooms upstairs, a full bathroom, and tons of closets, including one cedar, Fresh paint in most areas, and updated ceiling fans and fixtures. Take advantage of this charming house at a fraction of new build cost.
- Type:
- Single Family
- Sq.Ft.:
- 897
- Status:
- Active
- Beds:
- 2
- Lot size:
- 0.33 Acres
- Year built:
- 1931
- Baths:
- 2.00
- MLS#:
- 24672330
- Subdivision:
- Vogt Valley
ADDITIONAL INFORMATION
Fantastic investment opportunity! This two bedroom, two bath home is the perfect investment for savvy buyers. With long-term tenants already in place for three years, paying $1000/month, this property offers immediate rental income and a seamless transition into ownership. Situated on a corner lot, the location offers both space and privacy. This property is an ideal investment opportunity, as it comes with reliable tenants who have already established a long-term residency. Start generating your passive income today!
$565,000
36 Cotswold Lane Victoria, TX 77904
- Type:
- Single Family
- Sq.Ft.:
- 3,200
- Status:
- Active
- Beds:
- 4
- Lot size:
- 0.15 Acres
- Year built:
- 2007
- Baths:
- 4.00
- MLS#:
- 536109
ADDITIONAL INFORMATION
If you've ever dreamed of living in a tranquil English countryside, this is the home for you. Nestled in the desirable gated community of Hidden Meadows, this English Tudor style home features 4 bedrooms, 3.5 baths, 2 living and 2 dining. Upon entering you are greeted with gorgeous Italian imported stone floors, formal dining that boasts chandelier, tray ceilings and crown molding. The spacious great room provides an open concept floor plan to kitchen and breakfast area perfect for entertaining. The chef's kitchen features stunning high-end granite, 5 burner gas range, Jenn Aire oven and refrigerator, center island, walk in pantry and breakfast bar. The great room features built-ins, gas fireplace, crown molding and abundant light from the beautiful picture windows that overlook the patio. The large main floor primary bedroom features gorgeous wood floors, tray ceilings and crown molding. The adjoining en suite bathroom has over sized closet, jetted tub, separate shower and his and hers vanities. Upstairs you will find 3 nice size bedrooms, 2 full baths and a second living area. You will fall in love with the quaint backyard oasis. This charming yard has oversized patio with speakers, Gunite pool with slate surround, waterfall back and pool cover and sprinkler system font and back. This home offers so many high end details including imported flooring, stunning granite, wired for security and speakers, dual HVAC, dual on demand HWH's, water softener and plantation shutters throughout and a 2 year old Generac system that runs entire house. This is a rare opportunity to make Hidden Meadows your home. This secluded, centrally located neighborhood offers beautiful wooded areas abundant with wildlife, walking trails, privately owned streets, and walking distance to Victoria Country Club offering dining, swimming and Golf.. This is truly a life style! Generac is negotiable with acceptable offer.
- Type:
- Single Family
- Sq.Ft.:
- 1,350
- Status:
- Active
- Beds:
- 2
- Lot size:
- 0.19 Acres
- Year built:
- 1955
- Baths:
- 1.00
- MLS#:
- 536156
ADDITIONAL INFORMATION
Adorable and updated, this home is move in ready! Laminate flooring throughout, updated kitchen and bathroom, and fresh paint! Spacious living and dining areas, and a unique closed in back porch makes a perfect sunroom or chill spot. Touches of rustic charm mixed with elegant finishings around every corner, including the decorative fireplace in the living room, tiled walk in shower with brass hardware, and ornate cabinet and sink. Roomy kitchen with ample storage in the newer custom cabinets. This one will check all of your boxes, whether you are a first time buyer, young professional, or investor. Schedule your vip showing now!
$219,285
E Poplar Avenue Victoria, TX 77901
- Type:
- Single Family
- Sq.Ft.:
- 1,851
- Status:
- Active
- Beds:
- 3
- Lot size:
- 0.21 Acres
- Year built:
- 1959
- Baths:
- 2.00
- MLS#:
- 535776
ADDITIONAL INFORMATION
Welcome home! 1701 E. Poplar has been completely renovated and is move-in ready! Features over 1,850 square feet with an open concept living/dining area, large, bright kitchen with stainless appliances and plenty of storage, and private master suite with large walk-in closet. Not only is the home spacious, but the big backyard complete with a covered patio and fully fenced is perfect for relaxing and entertaining. Great curb appeal greets you and you will feel at home the moment you step inside. This home won't last long!
- Type:
- Single Family
- Sq.Ft.:
- 2,241
- Status:
- Active
- Beds:
- 4
- Lot size:
- 1.12 Acres
- Year built:
- 1992
- Baths:
- 2.00
- MLS#:
- 535898
ADDITIONAL INFORMATION
Priceless lakeviews can be seen from almost every room in the house. This 4 bedroom 2 bath home sits on a partially wooded 1.12 acre lot. It is a must see with a unique layout and a screened in porch that spans the side of the home offering tranquil views of Coleto Lake. During those light breezy days simply open up the 3 panel sliding doors to enjoy the fresh air. The large 24x30 shop with 2 - 16 foot doors and electricity offers multiple options for extra storage, additional cars, man cave or she shed. This home has high ceilings, an open floor plan, and what can best be described as a master wing. With the lake in your backyard, every day can feel like a get away. Lakefront homes don't come often so don't miss your opportunity to own your piece of serenity.
$1,495,000
699 Bedgood Lane Victoria, TX 77905
- Type:
- Single Family
- Sq.Ft.:
- 2,540
- Status:
- Active
- Beds:
- 3
- Lot size:
- 8.18 Acres
- Year built:
- 2018
- Baths:
- 4.00
- MLS#:
- 535735
ADDITIONAL INFORMATION
Welcome to a world of unparalleled luxury at this exquisite lakeside property, where modern elegance seamlessly merges with unrivaled comfort. As you step inside, you'll be greeted by a grandeur that knows no bounds, thanks to a breathtaking 16-foot cathedral ceiling that graces the open-concept living space. This grandeur extends to the heart of the home, a gourmet kitchen equipped with a Wolf stove, Sub-Zero fridge, and custom cabinetry, it's a haven for culinary enthusiasts and offers the perfect backdrop for entertaining guests. The awe-inspiring, floor-to-ceiling picturesque windows throughout the home provide sweeping views of the tranquil lake, inviting the serenity of the outdoors in. Whether you're sipping your morning coffee or hosting a soirée, the beauty of the lake will serve as your constant companion. Indulge in the epitome of relaxation within the luxurious marble shower in the primary suite. In addition, the walk-in closets offer ample storage space and a touch of extravagance, making everyday routines a pleasure. Beyond the main residence, discover a barn that goes beyond the ordinary. With 12-foot doors, horse stalls, a tack room, and a bunk room, it's a haven for equestrian enthusiasts, offering both comfort and convenience for both horses and their caretakers. A boater's paradise awaits at the boat house, ensuring that your aquatic adventures are just steps away from your door. The lush, tree-covered surroundings provide an idyllic backdrop for all seasons, whether you're enjoying the cool shade in summer or the vibrant fall foliage. For your peace of mind, a backup generator is in place, ensuring that modern comforts are never compromised, even in inclement weather. This property is not just a home; it's a masterpiece of design and luxury living. Welcome to the epitome of lakeside living, where opulence meets tranquility, and every detail has been meticulously curated for your utmost enjoyment.
- Type:
- Single Family
- Sq.Ft.:
- 1,384
- Status:
- Active
- Beds:
- 3
- Lot size:
- 0.14 Acres
- Year built:
- 2024
- Baths:
- 2.00
- MLS#:
- 535704
ADDITIONAL INFORMATION
Discover the epitome of modern living in this superb Preston Floorplan in TerraVista, where every detail has been carefully crafted to provide the perfect blend of style, comfort, affordability & convenience. Experience relaxation & sophistication in the comfort of your own home. Step onto sleek vinyl plank flooring that not only adds a touch of modern elegance but also ensures durability & easy maintenance throughout the home. This home features an open concept living area with tons of natural light. The kitchen displays soft white custom cabinets & natural granite counter-tops. The island is oversized making it a perfect area to add extra seating for guests & family. Enjoy the luxury of a master bedroom retreat with a thoughtfully designed split floor-plan, offering privacy & a sense of tranquility. Indulge in the spa-like master bathroom featuring a Euro walk-in shower styled with designer-like tiles throughout. Entertain family & friends or simply unwind in the expansive backyard featuring complete privacy with a meticulously fenced backyard. Don't miss the opportunity to make this exceptional property your own. Schedule a private tour today & experience the unparalleled quality & craftsmanship of this new construction house located in Victoria's most sought-after community, TerraVista!
$304,500
43 Church Lane Victoria, TX 77905
- Type:
- Single Family
- Sq.Ft.:
- 2,040
- Status:
- Active
- Beds:
- 4
- Lot size:
- 2 Acres
- Year built:
- 1976
- Baths:
- 2.00
- MLS#:
- 535533
ADDITIONAL INFORMATION
Perfect combination of in the country but yet minutes from town. Nice 4 bedroom 2 bath home with 2 living areas, office, 2200+ sq. ft, good size kitchen with tile backsplash, utility in home, fireplace, also offers a small shop for the handy man or woman. Newly installed 30 year roof on house as well as all out buildings in February 2024. Set up your appointment to see soon.
- Type:
- Single Family
- Sq.Ft.:
- 2,192
- Status:
- Active
- Beds:
- 4
- Lot size:
- 0.44 Acres
- Year built:
- 2023
- Baths:
- 3.00
- MLS#:
- 535487
ADDITIONAL INFORMATION
4-3 in Victoria, TX
- Type:
- Single Family
- Sq.Ft.:
- 2,537
- Status:
- Active
- Beds:
- 4
- Lot size:
- 0.18 Acres
- Year built:
- 2023
- Baths:
- 4.00
- MLS#:
- 535485
ADDITIONAL INFORMATION
4-3.5 IN Victoria, TX
- Type:
- Single Family
- Sq.Ft.:
- 1,148
- Status:
- Active
- Beds:
- 3
- Lot size:
- 0.21 Acres
- Year built:
- 1954
- Baths:
- 1.00
- MLS#:
- 17432725
- Subdivision:
- Meadowview
ADDITIONAL INFORMATION
This 3 bedroom home just had a nice new refresh with new updates just completed. New kitchen cabinets, all new vinyl plank flooring and brand new carpets in the bedrooms. Bathroom has been redone with a new tub/shower combo and nice new vanity as well as fresh paint inside and out. Don't forget to check out that oversized fully fenced backyard filled with large Pecan trees and perfect for entertaining, relaxing or playing with your furry friends. This home is located in a great area with fast access to restaurants, shopping, entertainment and more.
- Type:
- Single Family
- Sq.Ft.:
- 1,462
- Status:
- Active
- Beds:
- 3
- Lot size:
- 1 Acres
- Year built:
- 2017
- Baths:
- 2.00
- MLS#:
- 535213
ADDITIONAL INFORMATION
Welcome to the peaceful serenity of Homestead Acres. This beautifully kept Texas style cottage built by Honor Homes sits in the heart of a quiet neighborhood just outside the city limits of Victoria. When you walk in the front door you feel right at home in the open concept living room that opens up to the formal dining and kitchen, making it the perfect place for entertaining guests. When you step over to the kitchen you will notice stunningly hand-crafted wood cabinetry and granite countertops with a window overlooking the back yard. Enjoy the ease of housework with the oversized laundry room complete with countertop space and conveniently located right next to the 2-car garage. As you make your way down the hallway, you will find two guest bedrooms with oversized closet space and a guest bath conveniently nestled beside both. Step into the oversized master bedroom and notice a double walk in closet and spacious bathroom which contains two vanities, an oversized shower and separate nook. Soak in the peaceful South Texas sunsets and wildlife grazing this spacious one acre lot on this newly done covered back porch complete with blue tooth speakers. Call this charming place home where neighbors look out for neighbors, and you can escape the fast-paced reality of home.
$195,500
E Crestwood Drive Victoria, TX 77901
- Type:
- Single Family
- Sq.Ft.:
- 1,554
- Status:
- Active
- Beds:
- 4
- Lot size:
- 0.18 Acres
- Year built:
- 1952
- Baths:
- 2.00
- MLS#:
- 535072
ADDITIONAL INFORMATION
Newly updated 4BDRM/2BA home just waiting for its new owner. As you pull up you will love the curb appeal of the property. This home offers two full living areas, a modern kitchen with new appliances, new flooring and light fixtures throughout. Spacious bedrooms all with great size closets. There is an extra area available and ready to be turned into a hangout space, or a game room. The large backyard has a lovely, covered deck perfect for entertaining. Hvac and roof 2018. Seller offering $2500 in seller's concession with reasonable offer.
 |
| This information is provided by the Central Texas Multiple Listing Service, Inc., and is deemed to be reliable but is not guaranteed. IDX information is provided exclusively for consumers’ personal, non-commercial use, that it may not be used for any purpose other than to identify prospective properties consumers may be interested in purchasing. Copyright 2024 Four Rivers Association of Realtors/Central Texas MLS. All rights reserved. |
| Copyright © 2024, Houston Realtors Information Service, Inc. All information provided is deemed reliable but is not guaranteed and should be independently verified. IDX information is provided exclusively for consumers' personal, non-commercial use, that it may not be used for any purpose other than to identify prospective properties consumers may be interested in purchasing. |
Victoria Real Estate
The median home value in Victoria, TX is $235,000. This is higher than the county median home value of $146,300. The national median home value is $219,700. The average price of homes sold in Victoria, TX is $235,000. Approximately 51.83% of Victoria homes are owned, compared to 37.48% rented, while 10.69% are vacant. Victoria real estate listings include condos, townhomes, and single family homes for sale. Commercial properties are also available. If you see a property you’re interested in, contact a Victoria real estate agent to arrange a tour today!
Victoria, Texas has a population of 66,515. Victoria is less family-centric than the surrounding county with 31.25% of the households containing married families with children. The county average for households married with children is 31.29%.
The median household income in Victoria, Texas is $52,255. The median household income for the surrounding county is $55,740 compared to the national median of $57,652. The median age of people living in Victoria is 33.9 years.
Victoria Weather
The average high temperature in July is 94.1 degrees, with an average low temperature in January of 40.7 degrees. The average rainfall is approximately 39.7 inches per year, with 0.1 inches of snow per year.
