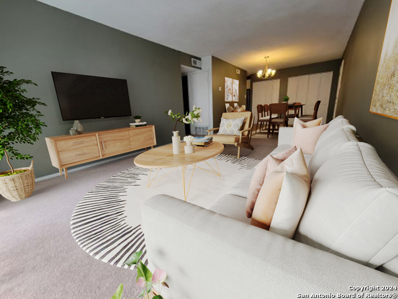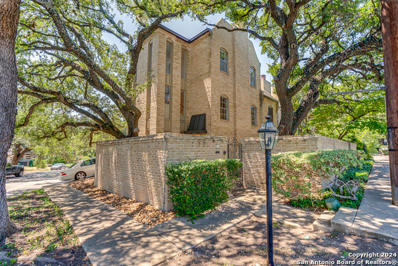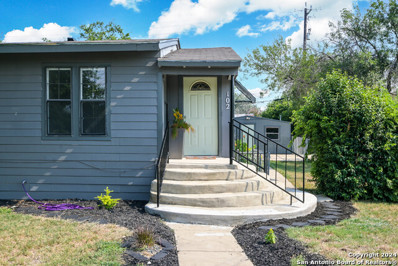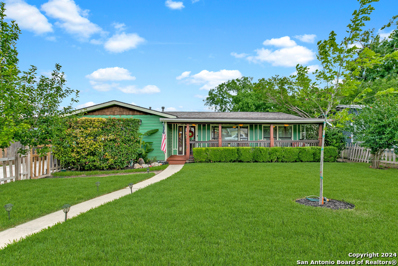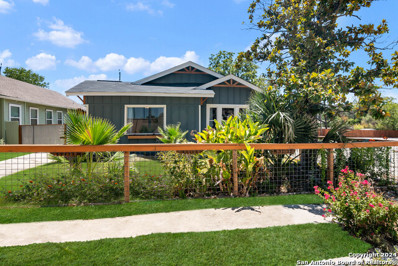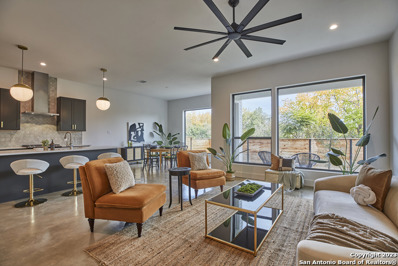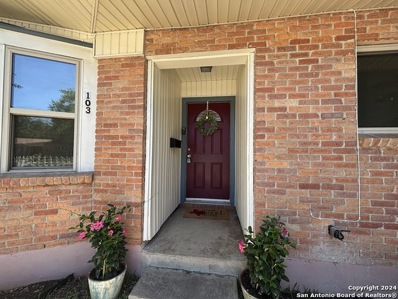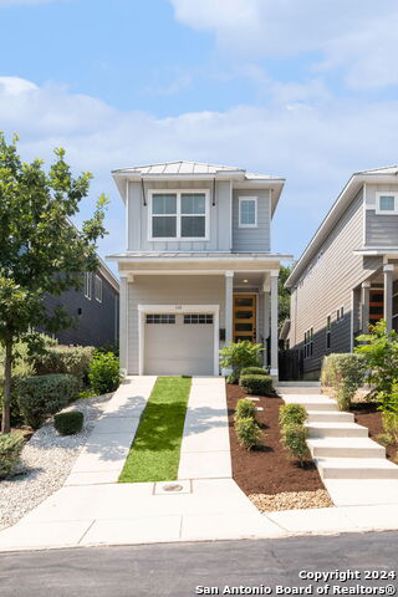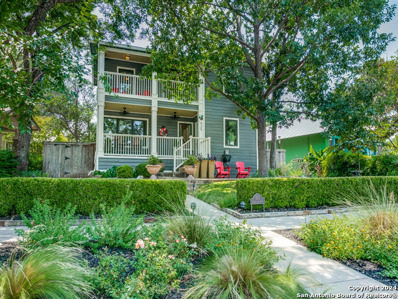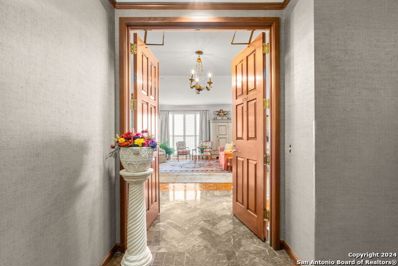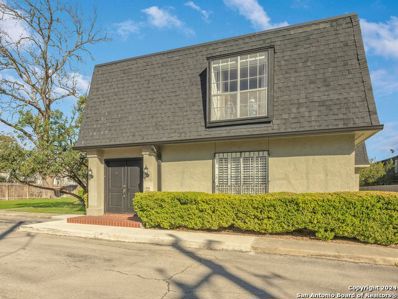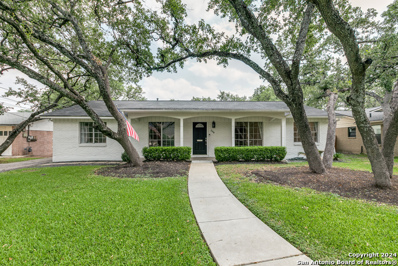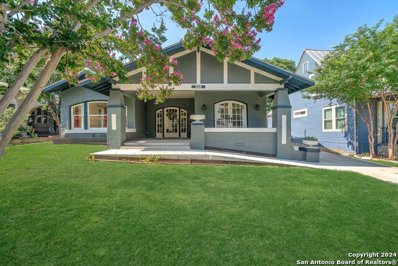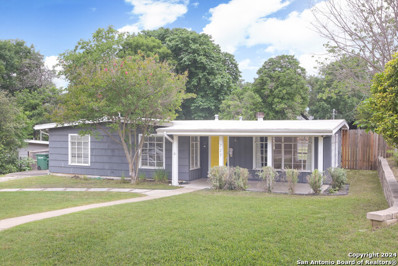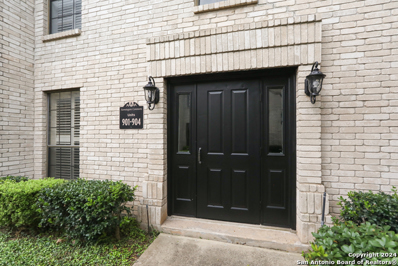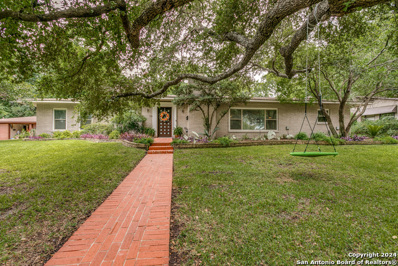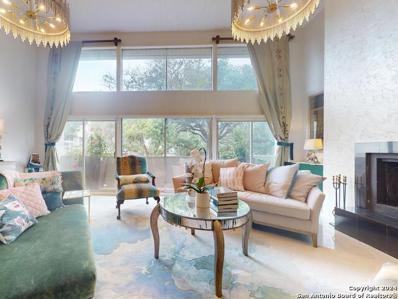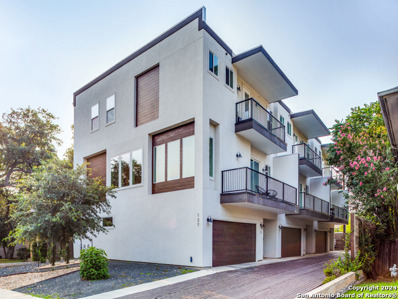San Antonio TX Homes for Sale
- Type:
- Low-Rise
- Sq.Ft.:
- 701
- Status:
- NEW LISTING
- Beds:
- 1
- Year built:
- 1964
- Baths:
- 1.00
- MLS#:
- 1782717
ADDITIONAL INFORMATION
Welcome to this well-maintained one-bedroom condo that is ready for you to move in and make it your own! This delightful unit features a spacious living/dining room combination, perfect for entertaining friends and family, and a lovely balcony where you can enjoy your morning coffee or unwind after a long day. The master bedroom boasts a convenient walk-in closet and a ceiling fan to keep you comfortable year-round. The kitchen is equipped with a newer stove and refrigerator, making meal prep a breeze. You'll love the reserved covered parking spot located at the base of the stairway to the condo, providing easy access to your new home. With only three units in the complex and two entryways, you'll enjoy a sense of privacy and exclusivity. The on-site laundry facility and two pools add convenience and relaxation to your daily routine. This condo is ideal for a young professional, college student, or savvy investor looking for a low-maintenance property with great potential.
- Type:
- Low-Rise
- Sq.Ft.:
- 2,528
- Status:
- NEW LISTING
- Beds:
- 3
- Year built:
- 1973
- Baths:
- 3.00
- MLS#:
- 1781589
- Subdivision:
- CHICHESTER HILL AH
ADDITIONAL INFORMATION
** Don't miss out on up to a 1% lender credit from Rapid Mortgage, LLC. Refer to agent remarks. Not a commitment to lend. Terms may apply **Discover this uniquely designed three-story condo in the heart of Alamo Heights, perfectly positioned at the corner of N. New Braunfels and Chichester Place. This prime location offers unparalleled convenience, with close proximity to premier shopping, the vibrant downtown area, the scenic Riverwalk, and the trendy Pearl district. The spacious corner unit is ready for its new owner to add their personal touch and make it their own. Step into the living room and be greeted by vaulted ceilings that create an airy and open atmosphere, complemented by an abundance of natural light streaming through large windows. Enjoy the expansive outdoor courtyard, ideal for relaxing or entertaining. The property also features a dual entry oversized garage, providing ample parking and storage space. As an added bonus, the landlord covers all HOA fees, with the tenant only responsible for electricity. Situated within the prestigious Alamo Heights school district and near downtown, this condo offers both luxury and convenience in one of the city's most sought-after neighborhoods.
- Type:
- Low-Rise
- Sq.Ft.:
- 1,865
- Status:
- NEW LISTING
- Beds:
- 3
- Year built:
- 2024
- Baths:
- 4.00
- MLS#:
- 1782603
- Subdivision:
- MAHNCKE PARK
ADDITIONAL INFORMATION
NOTE:THERE ARE 4 OTHER UNITS IN PRIVATE MLS Don't miss out on up to a 1% lender credit from Rapid Mortgage, LLC. Refer to agent remarks. Not a commitment to lend. Terms may apply Ira Ave Lofts is a fantastic living option in the vibrant Mahncke Park area of San Antonio. Offering a lock and leave lifestyle along with modern finishes, these new build units are designed to provide convenience and comfort. The location is definitely a highlight, with proximity to various attractions and activities, making it an appealing choice for those who enjoy an active and engaging lifestyle. The nearby San Antonio Botanical Gardens, Witte Museum, and The DoSeum children's museum offer a range of cultural and educational experiences for residents to enjoy. Additionally, being close to Brackenridge Park provides opportunities for outdoor recreation and relaxation to include the Zoo and Golf Course. The availability of numerous restaurants and other entertainment options further enhances the appeal of the area. The mention of great open living spaces with tall ceilings suggests a spacious and contemporary living environment, which can contribute to a comfortable and inviting atmosphere for residents. Take a look at what we have to offer you! I know you will love it!
- Type:
- Single Family
- Sq.Ft.:
- 2,151
- Status:
- NEW LISTING
- Beds:
- 4
- Lot size:
- 0.21 Acres
- Year built:
- 1954
- Baths:
- 3.00
- MLS#:
- 1782427
- Subdivision:
- NORTHRIDGE PARK
ADDITIONAL INFORMATION
Amazing opportunity to make this mid-century modern/cool ranch into your dream home in AHISD. Nestled on a large lot with mature trees, enter the inviting living/dining area w hrdwd floors. The open floor plan with a lrg sunroom and a family rm w fireplace near kitchen allow for easy entertaining and family flow. Two of the four bedrooms are ensuite with 3rd bath for guests. New metal roof, water filter, backyard patio area and privacy fence.
$250,000
102 COLTON DR San Antonio, TX 78209
- Type:
- Single Family
- Sq.Ft.:
- 1,055
- Status:
- NEW LISTING
- Beds:
- 3
- Lot size:
- 0.23 Acres
- Year built:
- 1949
- Baths:
- 1.00
- MLS#:
- 1782129
- Subdivision:
- CROWNHILL ACRES
ADDITIONAL INFORMATION
OPEN HOUSE THIS SUNDAY, JUNE 9, from 12:00 PM to 2:00 PM!!! Discover the perfect blend of classic charm and modern convenience in this delightful North Central Alamo Heights cottage, offering 3 bedrooms and 1 bathroom. With elegant hardwood flooring throughout, this home is free of carpet, ensuring both sophistication and easy maintenance. Situated on a privately gated corner lot with lush landscaping, you'll enjoy plenty of parking and serene outdoor spaces, including a covered back deck perfect for morning coffee. This home's upgrades include gas cooking, a new roof (just 1 year old), a newly installed central HVAC system, and fresh paint and texturing throughout. The large corner lot in Alamo Heights ISD also boasts a 12x20 shed with electricity, ideal for storage or creative projects, and offers ample room to expand with additional bedrooms and bathrooms. Conveniently located with quick access to 410 & 281, this home ensures effortless commutes and is a short drive from the airport, downtown, the Pearl Brewery, and the Riverwalk. Additionally, it's within walking distance to the Alamo Quarry, offering upscale dining, movie theaters, and shopping. Embrace a lifestyle of comfort and convenience in this charming Alamo Heights gem.
- Type:
- Single Family
- Sq.Ft.:
- 2,210
- Status:
- NEW LISTING
- Beds:
- 3
- Lot size:
- 0.34 Acres
- Year built:
- 1956
- Baths:
- 2.00
- MLS#:
- 1781064
- Subdivision:
- NORTHWOOD
ADDITIONAL INFORMATION
Don't miss this impressive charmer in the heart of Northwood! The updated 3 bedroom, 2 bath, +/- 2200 square foot, single-story family home has great curb appeal and sits on a large lot on one of the neighborhood's most picturesque streets. Inside, you'll find quality amenities and features throughout including recently renovated kitchen and baths, spacious living and dining areas and large bedrooms with ample closet space and storage. There's also a bonus room with laundry that's perfect for a playroom, office and/or home gym. This wonderful, brick home has a stylish yet warm, neutral color palette and boasts a combination of hardwood floors, tile and carpeting. The gracious living and dining spaces open out to an expansive, flagstone patio with pergola ideal for outdoor entertaining in the home's secluded and large, shaded and oak- studded backyard. A two-car garage, an impressive entry and modern fixtures and finishes make this home move-in ready and ... just about perfect! It won't last long. Schedule your showing today.
$389,000
334 KAREN LN San Antonio, TX 78209
- Type:
- Single Family
- Sq.Ft.:
- 1,716
- Status:
- NEW LISTING
- Beds:
- 3
- Lot size:
- 0.2 Acres
- Year built:
- 1952
- Baths:
- 2.00
- MLS#:
- 1782046
- Subdivision:
- WILSHIRE TERRACE
ADDITIONAL INFORMATION
You will not see another home like this. Unmatched quality and charm and a entertainer's paradise nestled in the heart of downtown San Antonios Wilshire neighborhood! This stunning home has been meticulously renovated, boasting modern luxury and convenience. The gourmet kitchen, complete with gas cooking, is a chef's delight, while the triple-insulated walls ensure energy efficiency and comfort. Too many upgrades to mention but some include: roof (2021), AC (2015), carport (2020), new windows (2016) and updated interior lighting & fans (2024). The outdoor living space Offers space for everything including an adorable separate structure that matches the home complete with its own porch. This structure can be completed to make for an adorable Casita, office space or art studio. The homes 3rd bedroom is currently being used a dream closet for the primary bedroom.
- Type:
- Single Family
- Sq.Ft.:
- 1,734
- Status:
- NEW LISTING
- Beds:
- 3
- Lot size:
- 0.12 Acres
- Year built:
- 1950
- Baths:
- 2.00
- MLS#:
- 1781726
- Subdivision:
- MAHNCKE PARK
ADDITIONAL INFORMATION
Charming, contemporary home near San Antonio's top attractions. This fully remodeled one-story gem boasts a perfect blend of contemporary design and timeless charm. Spanning 1,734 square feet, this spacious residence features 3 bedrooms and 2 bathrooms, offering ample space for comfortable living. As you step inside, you'll be greeted by an open-concept layout that seamlessly connects the living, dining, and kitchen areas, making it an ideal space for entertaining. The abundance of natural light floods the interior, highlighting the exquisite finishes and thoughtful updates throughout. The heart of the home is a modern kitchen equipped with top-of-the-line appliances, sleek countertops, and plenty of storage, ensuring every culinary adventure is a joy. The adjacent dining area flows effortlessly into the living space, creating a welcoming environment for gatherings with family and friends. The private backyard is an entertainer's paradise, featuring a spacious patio and a stylish cabana. Whether you're hosting a summer barbecue or enjoying a quiet evening under the stars, this outdoor oasis offers the perfect backdrop for any occasion. Location is key, and this home delivers! Situated within walking distance to the University of the Incarnate Word, the Witte Museum, the San Antonio Zoo, and an array of retail shops and restaurants, you'll have the best of San Antonio right at your doorstep.
$1,250,000
8110 NUFY RDG San Antonio, TX 78209
- Type:
- Single Family
- Sq.Ft.:
- 3,938
- Status:
- NEW LISTING
- Beds:
- 5
- Lot size:
- 0.24 Acres
- Year built:
- 1992
- Baths:
- 5.00
- MLS#:
- 1781679
- Subdivision:
- NORTHWOOD
ADDITIONAL INFORMATION
Welcome to 8110 Nufy Ridge, a beautifully remodeled five bedroom, five bath home . This elegant residence features spacious living areas, a chef's gourmet kitchen with stainless steel appliances, granite island, quartz counter tops, custom cabinets and opens to a family room with a fireplace. The exquisite primary retreat is complete with a gas fire place and sitting area, double vanities, separate tub and shower and a large walk in closet. Enjoy a private back yard with lavish landscaping. This home has a flexible floorplan and will appeal to any buyers. Schedule your showing today!
- Type:
- Single Family
- Sq.Ft.:
- 2,247
- Status:
- NEW LISTING
- Beds:
- 3
- Lot size:
- 0.07 Acres
- Year built:
- 2024
- Baths:
- 3.00
- MLS#:
- 1781635
- Subdivision:
- SUNSET
ADDITIONAL INFORMATION
**** SPECIAL FINANCING AVAILABLE ON THIS HOME FOR QUALIFIED BUYERS **** Modern Architecture + A must see, new construction home in Alamo Heights ISD + Excellent location with easy access to Alamo Heights shops and restaurants, North Star Mall, freeways and the SATX Airport + Great floorplan with attached two car garage + Spacious living/dining/kitchen open floor plan + 10-ft ceilings on main floor and 9-ft ceilings on 2nd floor + Lightly textured walls + Contemporary, painted wood base trim (4-inch) 8-ft Shaker-style interior doors on both levels + Stained & sealed concrete floors on 1st floor + Green World engineered-wood flooring on second floor + Four-inch recessed can-lighting throughout + Gorgeous ceiling fans in both living areas & bedroom + Oversized windows + Tons of natural light + Custom 42- inch Shaker-style, maple cabinetry with soft-close drawers & doors Brushed brass cabinet hardware + Large island with seating area + Daltile quartz countertops with pencil edge + Integrated trash & recycling receptacles + Stainless steel 30" slide in gas range with edge to edge cast iron grates + Built-in microwave + Stainless steel vent hood and dishwasher + High capacity garbage disposal + Ice maker connection for refrigerator + Large walk-in pantry + three bedrooms upstairs + two spacious living areas + Open floor plan leads out to private back yard + Spacious primary suite with 56-inch ceiling fan + Dual vanities with Daltile quartz countertops + Walk-in, frameless glass shower with both regular mount and rain shower head + MOEN brushed nickel fixtures + Oversized walk-in closet with built-in shelves + Private water closet + Modern wood fencing + and tastefully done + full irrigation system irrigates both the front and back yards as well as the foundation + Owens Corning composition roof + 2x6 inch exterior wall framing + Energy efficient, low-e glass dual pane aluminum windows with bronze trim + Deadbolt locks on all exterior doors + Pre-plumbed for water softener + Attached two-car garage - flush panel, steel doors with automatic opener with two remotes + Professionally landscaped exteriors with full irrigation system (including foundation irrigation) + Weather-proofed exterior electrical outlets + Owens Corning composition roof + 2x6 inch exterior wall framing + Energy efficient, low-e glass dual pane aluminum windows with bronze trim + Deadbolt locks on all exterior doors + Pre-plumbed for water softener + E-car ready + Two-car garage - flush panel, steel doors with automatic opener with two remotes Professionally landscaped exteriors with full irrigation system (including foundation irrigation) + Weather-proofed exterior electrical outlets + High-performance 15.2 SEER, HVAC system with programmable thermostat and two-zone damper + HVAC system is AHRI certified. HVAC units that are AHRI Certified have been through rigorous, unbiased testing to verify their energy efficiency + Radiant barrier roof sheathing + Spray foam insulation in attic and R-19 in exterior walls + CAT6 pre-wired + 10-year StrucSure structural and framing warranty (1-year comprehensive warranty on workmanship/materials & 2-year warranty on major mechanical systems)
- Type:
- Single Family
- Sq.Ft.:
- 2,221
- Status:
- NEW LISTING
- Beds:
- 4
- Lot size:
- 0.21 Acres
- Year built:
- 1962
- Baths:
- 2.00
- MLS#:
- 1781606
- Subdivision:
- NORTHRIDGE
ADDITIONAL INFORMATION
Step into your new home! This lovely one-story ranch in the highly desirable Alamo Heights school district offers 4 bedrooms, 2 bathrooms, and a 2-car garage. Whether you want to beat the South Texas heat in the newly resurfaced pool or relax in the spacious master suite, this house has it all! The house is built for entertaining family and friends with an open-concept layout, 2 living areas, a large kitchen with granite countertops, and a walk-in pantry featuring tons of storage. The spacious, private master suite overlooking the pool boasts custom built-in shelves and a window bench with extra storage, a separate sitting room/nursery, and an extra spacious walk-in closet. The additional three large bedrooms all offer full-sized closets. This house offers turn-key living in the well-established, tree-lined Oak Park neighborhood and is walking distance to both elementary and junior schools. It also is walking distance to local shopping and restaurants, including HEB and Starbucks. The property provides easy access to multiple highways, the airport, and is only minutes away from downtown San Antonio, the zoo, museums, the Quarry shopping center, and the Pearl. There are numerous recent updates, including a new roof and AC.
- Type:
- Single Family
- Sq.Ft.:
- 1,679
- Status:
- NEW LISTING
- Beds:
- 3
- Lot size:
- 0.07 Acres
- Year built:
- 2017
- Baths:
- 3.00
- MLS#:
- 1781538
- Subdivision:
- MAHNCKE PARK
ADDITIONAL INFORMATION
Sitting high above the street in a quiet section of Mahncke Park neighborhood on beautiful Claremont - you'll forget you are in the middle of the city! This like-new home built in 2017 is perfectly located on the Broadway corridor a block from the park, two blocks from the Botanical Gardens, and very close to Brackenridge Park, the Zoo, DoSeum and The Pearl among so many other things! 349 Claremont has a contemporary open concept that will "wow" your buyers. The kitchen has a large island with granite countertop and bar seating for at least four. The large family room flows outside through a double sliding glass door to a large covered patio and perfectly manicured, private backyard. Three bedrooms upstairs include the generous sized primary suite, and two secondary bedrooms that are large and comfortable with ample closet space. From here you are five minutes to Fort Sam Houston, 20 minutes against traffic to almost anywhere in the city These newer homes in Mahncke Park are a hot commodity. Don't miss out!
$1,195,000
935 CAMBRIDGE OVAL Alamo Heights, TX 78209
- Type:
- Single Family
- Sq.Ft.:
- 2,753
- Status:
- NEW LISTING
- Beds:
- 4
- Lot size:
- 0.13 Acres
- Year built:
- 1937
- Baths:
- 4.00
- MLS#:
- 1781564
- Subdivision:
- ALAMO HEIGHTS
ADDITIONAL INFORMATION
Welcome to this spectacular move-in ready home on prestigious Cambridge Oval. The main house is 4 bedrooms, a dedicated study, 4 full baths, two living areas, a dining room and a wonderful dine-in chefs kitchen with walk in pantry. You will appreciate the beautiful original wood floors while enjoying the energy conscious features like double pane Pella windows and solar panels. The heart of the home is the large kitchen with all new designer and commercial style appliances, family room with adjoining patio with its retractable awning for spending time outside. The downstairs guest room has direct outside access for added privacy and the utility room is large enough for an additional refrigerator/freezer and storage. Upstairs you will find 3 bedrooms including the sumptuous primary suite, 3 full baths and the study with large windows to enjoy abundant natural light. The studio offers ultimate privacy with its own full bath, refrigerator and kitchenette sink. The main house is approx 2753 sq ft while the studio is approx 376 sq ft for a total of 3,129 sq ft of living space. See supplement for the list of upgrades.
- Type:
- High-rise
- Sq.Ft.:
- 2,090
- Status:
- NEW LISTING
- Beds:
- 2
- Year built:
- 1988
- Baths:
- 3.00
- MLS#:
- 1781478
- Subdivision:
- BEL MEADE
ADDITIONAL INFORMATION
Life at the Top! Only 2 units like this in the entire building featuring update kitchen, butlers bar and baths, beautiful hard wood parquet floors and marvelous VIEWS, storage and open spaces for entertaining. The Towers on Park Lane is an Exclusive Luxury High Rise Co-op for adults 55 years + The Towers offers a lifestyle much like that of living in a Luxury Hotel. Upon arrival you are greeted by a valet who will park your car and take your personal items up to your residence. Numerous concierges are available to help with your every need. Located in the lobby is a beautiful white tablecloth restaurant and a darling bistro to grab a quick bite if you don't feel like cooking. Better yet- order room service and have your meal delivered! The building amenities are tremendous and feature a heated indoor pool and spa, locker rooms and a fitness center and that includes a variety of classes and work out equipment, a gorgeous 4 1/2 acre park with walking trails, outdoor patios and personal gardening beds, a library, card room, an astounding wood working shop, business center, CLUB 22 - an oak paneled lounge on the 22nd floor with large windows and balconies overlooking the downtown skyline, an art studio, billiards table, two laundry facilities on every floor for those residence that do not have W/D connections, on site storage units, ten guest suites on the second floor, EV charging stations, meeting and banquet rooms with catering services available thru the food & beverage department and above all 24/7 Resident Safety Officers! The many benefits provided in the monthly Co-op fee include weekly housekeeping, Wi-fi/ Cable TV (including Showtime and HBO)/ water and garbage, concierge and valet services, fitness instructor for personal training and group classes, scheduled transportation, recreational/ educational/ cultural and social programs, secured covered parking with direct entry to the building, 24 hour security and surveillance of grounds, monitored fire alarms and sprinkler system throughout building, monitored emergency call system in each residence. In addition to all that the Co-Op provides the residents have an active and close knit community offering many engaging social opportunities! The building is an extension of your personal living space and there is something special for everyone. The Co-op has a well-funded financial reserve and can boast they have never had a special assessment.
- Type:
- Low-Rise
- Sq.Ft.:
- 1,592
- Status:
- NEW LISTING
- Beds:
- 3
- Year built:
- 1976
- Baths:
- 2.00
- MLS#:
- 1779840
ADDITIONAL INFORMATION
Rare find! Discover the perfect blend of comfort and convenience in this beautifully updated first-floor 3-2 condominium, ideally situated near all essential amenities. The open floor plan boasts large rooms, creating a spacious and inviting atmosphere. In mid/fall 2020, significant updates were made, including a fully remodeled kitchen with new appliances, sleek countertops, under-counter lighting, and dimmers, making it a chef's delight. The master bathroom received a luxurious makeover, while the second bathroom was enhanced with new granite counters and a stylish sink. Enjoy the elegance of vinyl plank flooring installed in the master bedroom, hallway, kitchen, and breakfast areas, complemented by charming parquet floors throughout the rest of the home. The third bedroom, versatile in its function, doubles as a cozy den. The expansive kitchen and breakfast area seamlessly flow into an outdoor patio, perfect for relaxing or entertaining guests. Additional features that enhance the appeal of this condo include plantation shutters, ample storage space, and a convenient laundry closet on the outdoor patio. A covered parking spot is just steps from your front door, adding to the ease of living in this delightful home. Set in a prime location, this condo offers unparalleled accessibility to shopping, dining, and recreational activities. Whether it's a short walk to HEB or a quick drive to the airport, Quarry Golf Club, Quarto Shopping Center, movies, and restaurants, everything you need is within reach. Situated on the main floor with no steps, this condo ensures easy access for all. Don't miss out on this rare opportunity to own a piece of convenience and comfort. Come see this inviting home quickly before it's gone!
$650,000
268 LORENZ RD San Antonio, TX 78209
- Type:
- Single Family
- Sq.Ft.:
- 1,960
- Status:
- NEW LISTING
- Beds:
- 4
- Lot size:
- 0.26 Acres
- Year built:
- 1960
- Baths:
- 3.00
- MLS#:
- 1781381
- Subdivision:
- Alamo Heights
ADDITIONAL INFORMATION
Elegant ranch home in Alamo Heights/Northwood now for sale. Four bedrooms, three full bathrooms, covered front porch, open concept living and abundant natural light, custom kitchen cabinetry, granite countertops, a picturesque and lush backyard with pergola adjacent several rose bushes under mature oaks, all in the renowned Alamo Heights School District. Minutes from the Quarry Market, Alamo Heights Middle School
- Type:
- High-rise
- Sq.Ft.:
- 1,034
- Status:
- NEW LISTING
- Beds:
- 2
- Year built:
- 1988
- Baths:
- 2.00
- MLS#:
- 1781523
- Subdivision:
- BEL MEADE
ADDITIONAL INFORMATION
Welcome to The Towers an adult community for 55 Yrs or older. Enjoy a Luxury Lifestyle with the many amenities included in the monthly maintenance fee which includes: Valet Service-Parking your car & taking your items up to your unit, Covered Parking Garage, Fitness Center with Trainer, Heated Indoor Pool/Spa, Workshop, Cable, Wi-fi and water included, Laundry facilities on each floor, HVAC is owned & serviced by the Co-Op, On-Site Storage Units. Fabulous Unit with lots of storage-Laminate Flrs-No Carpet-Newer Appliances including Frig-Great Balcony Views.
- Type:
- Single Family
- Sq.Ft.:
- 1,720
- Status:
- NEW LISTING
- Beds:
- 3
- Lot size:
- 0.19 Acres
- Year built:
- 1935
- Baths:
- MLS#:
- 1745029
- Subdivision:
- Northview
ADDITIONAL INFORMATION
Location, location, location. This home is ready to move in and enjoy the ease of living close to museums, parks, shops and schools in sought after Mahncke Park. This home has been lovingly updated while maintaining some of the charm of the elegant 1930s. Reconfigured primary suite with a walk in closet and master bath. The kitchen has been updated but the beautiful, built in, china cabinet still remains. Front room could be used as an office, additional bedroom, or separate dining room. The backyard is an entertaining oasis with extra storage and parking.
- Type:
- Single Family
- Sq.Ft.:
- 1,644
- Status:
- NEW LISTING
- Beds:
- 3
- Lot size:
- 0.28 Acres
- Year built:
- 1950
- Baths:
- 2.00
- MLS#:
- 1781245
- Subdivision:
- WILSHIRE VILLAGE
ADDITIONAL INFORMATION
Discover the charming residence nestled in the sought-after 78209 zip code. Boasting 3 bedrooms and 2 bathrooms, this home showcases original hardwood floors complemented by stained concrete in the primary suite. The kitchen has been tastefully updated with custom European cabinets, marble countertops, stainless steel appliances, and stylish tile backsplash, illuminated by recessed can lighting and pendant fixtures. The primary suite offers ample space, complete with a ceiling fan, a en-suite bath, and an expansive walk-in closet connecting to the indoor utility room. Outside, a generous backyard encircled by a privacy fence awaits, perfect for gatherings. With its convenient access to a range of amenities, including local shops, restaurants, parks, and easy reach to I-410. Assumable VA loan option!
- Type:
- Low-Rise
- Sq.Ft.:
- 1,420
- Status:
- NEW LISTING
- Beds:
- 2
- Year built:
- 1982
- Baths:
- 2.00
- MLS#:
- 1781216
ADDITIONAL INFORMATION
WElCOME HOME TO YOUR BEAUTIFUL 2 BEDROOM / 2 BATH CONDO LOCATED IN FARMINGTON COMMONS IN THE 78209 ZIP CODE. GORGEOUS LIVING ROOM WITH A FIREPLACE AND AN INVITING DINING ROOM. COZY BALCONY OVERLOOKING THE POOL READY FOR YOU TO READ YOUR FAVORITE BOOK OR ENJOY AN AFTERNOON TEA OR COFFEE. COME SEE THIS CONDO TODAY. OPEN HOUSE SATURDAY JUNE 8 , 2024 TIME: 2 TO 5
$4,950,000
209 TERRELL RD San Antonio, TX 78209
- Type:
- Single Family
- Sq.Ft.:
- 7,490
- Status:
- NEW LISTING
- Beds:
- 5
- Lot size:
- 0.54 Acres
- Year built:
- 2004
- Baths:
- 7.00
- MLS#:
- 1780980
- Subdivision:
- TERRELL HILLS
ADDITIONAL INFORMATION
Topped by a striking Italian tile roof, this Mediterranean-style home is an iconic property in the heart of Terrell Hills and is paired beautifully with timeless interiors and amenities. Upon entering the motor court of this distinguished residence designed by Mac Chesney, you will notice the surrounding sandstone walls along with the beautiful landscape. This custom-built house on .54 acres is a stunning masterpiece designed for entertaining and family living, with the interior flow seamlessly easing into the stunning backyard with two large loggias, an outdoor kitchen, marvelous gardens, and an alluring pool area. Once you have entered the home, you will notice the vast high ceilings of the large living room, a fireplace, the separate bar area, beautiful wine closets holding up to 400+ bottles, and the dining room with a custom-painted ceiling. Find monumental flat-beamed ceilings throughout the downstairs areas. The timeless oak wood floors downstairs are hand-scraped Oak. All metalwork through the home was designed by renowned metal sculptor, George Schroeder. The customized kitchen has a large pantry, extensive cabinets, and a breakfast area with sizeable windows giving an abundance of natural light. The kitchen opens to the exceptional family room with an adjoining large study, showcasing beautiful wood cabinets throughout the space. This 7490 square foot home has 5 bedrooms, 5 full bathrooms, and 2 half baths, with two primary bedroom suites on the first floor. This design is most accommodating as there are no steps on this first floor with easy access to the three-car garage. Find additional guest parking in front and back of the home with rear access to an alley providing supplementary parking. The main primary bedroom has alluring built-in cabinets, numerous windows, and a very peaceful ambiance. The primary bath has two water closets, two sizable clothing closets, and custom-leaded glass windows for light and privacy. The extra wide staircase leads up to two bedrooms with en-suite bathrooms and a game room for leisure activities. Watch the city fireworks from the large balcony on the second floor! The utility room is located downstairs. Adjacent is a room for storing guns, fishing tackle, and other items for safekeeping along with more cabinets and large hanging spaces. The 5th bedroom/bath is located over the garage and can serve as a gym, bedroom, quarters, or storage. HVAC consists of 5 units, there is Lutron lighting and multiple surround sound systems. This meticulously maintained home is a stately residence in the highly regarded Alamo Heights school district.
$995,000
114 WYANOKE DR San Antonio, TX 78209
- Type:
- Single Family
- Sq.Ft.:
- 3,662
- Status:
- NEW LISTING
- Beds:
- 3
- Lot size:
- 0.42 Acres
- Year built:
- 1950
- Baths:
- 3.00
- MLS#:
- 1780941
- Subdivision:
- BEL MEADE
ADDITIONAL INFORMATION
***OPEN HOUSE Sunday, June 9th, 2-4PM***Step into this spacious one story home in Bel Meade. Very open with lots of light, the living area is open to the kitchen and dining areas with high ceilings. The island kitchen is perfectly laid out for a gourmet cook. The primary suite is so lovely with fireplace, sitting area an attached spa like bath with 2 closets, double vanities, separate shower and tub. This split bedroom arrangement has 2 large bedrooms, each with their own bath, and one with fireplace. Outside the expansive .42 acre lot features a beautiful back patio, sparkling pool and a separate office for those who work from home or need extra storage.
$3,999,000
620 TERRELL RD Terrell Hills, TX 78209
- Type:
- Single Family
- Sq.Ft.:
- 9,886
- Status:
- NEW LISTING
- Beds:
- 7
- Lot size:
- 0.71 Acres
- Year built:
- 2007
- Baths:
- 11.00
- MLS#:
- 1773602
- Subdivision:
- Terrell Hills
ADDITIONAL INFORMATION
Stunning Terrell Hills Estate with custom appointments and luxurious upgrades throughout. The privately gated entrance welcomes you to this Mediterranean masterpiece through the courtyard to its grand entry. An elegant sitting room with a hand carved Cantera stone fireplace is just off the timeless wood drenched walls of the library. Across the hall, the light filled office is a combination of work and pleasure with coffered ceilings and glass doored access to the courtyard. Travertine floors line the breath taking path down the hallway as floor to ceiling windows provide a full view of the outdoor oasis complete with a premier Keith Zars heated pool/spa and water features that are surrounded by extensive flagstone and beautiful landscaping. The dedicated half bath by the pool is super convenient. Outdoor entertaining is a breeze with multiple eating and lounging options, cozy TV area and premium surround sound system. Prepare a meal under the covered patio, complete with a stacked stone fireplace, beverage fridge and summer kitchen. The spacious poolside guest house offers two bedrooms, living room and a full bath. Back inside, the stunning family room with soaring cross vaulted ceilings and grand chandelier will be your favorite spot as it is opens to the newly updated chef's kitchen. Premium materials and appliances, including Dekton countertops, custom cabinetry, paneled Subzero fridge with extra refrigerated drawers, Wolfe gas stove and double ovens plus warming drawers and a coffee station provide the finishing touches. The grill master in the house will also enjoy the functionality of the new grilling area located just off the kitchen in the breezeway. Next, take one of the two beautifully crafted staircases or the Concord Infinity elevator to the 5 bedrooms upstairs- each with full baths and generous walk in closets. Be sure not to miss the steam shower and heated floor in the primary bath. Finally, head down to the lower level and imagine yourself enjoying a private work out in the mirrored fitness room, grabbing a bottle of wine from the temperature controlled wine room, or enjoying movie night in the media room with a new state of the art projector and sound system. This level also leads to the 3 car and separate 2 car garages, and has access to a keypad controlled 10x17 room with custom gun racks for safely storing firearms and/or other valuables. This and the premier whole home security and camera systems will give you added peace of mind. Everything has been taken into consideration with this home...there is even a kennel area in the air conditioned 2 car garage with pet access to the backyard and an electric fence surrounding the property to secure your furry family members! This is truly a home you must see to believe-contact us today for a private showing.
- Type:
- Low-Rise
- Sq.Ft.:
- 2,327
- Status:
- NEW LISTING
- Beds:
- 3
- Year built:
- 1975
- Baths:
- 4.00
- MLS#:
- 1780466
ADDITIONAL INFORMATION
Breathtaking views deliver peace & tranquility in this stunningly appointed condo (with townhome privacy entrance - no neighbors above or below). Updated in 2022! Recent updates ($30K) include "down to studs" Primary Bath featuring Calcutta tile, walk-in shower, soaking tub, double vanity highlighted by an LED mirror, freshly painted & new porcelain floors! Natural light fills the open living area highlighted by high-ceilings and a cozy fireplace. Fully equipped kitchen for entertaining venues: tapas & wine on the island, BBQ & brews on the 1st floor patio, or seated dinnners with friends/family. Retreat to your Primary bedroom at the end of your day and gaze at the koi pond garden from your balcony before soaking in your soothing bubble bath. Enjoy your morning cup of coffee on the 3rd floor patio overlooking mature trees. Convenient 2 car attached garage. You'll be ready to make this YOUR home!
- Type:
- Low-Rise
- Sq.Ft.:
- 2,854
- Status:
- NEW LISTING
- Beds:
- 3
- Year built:
- 2017
- Baths:
- 4.00
- MLS#:
- 1780357
- Subdivision:
- ALAMO HEIGHTS
ADDITIONAL INFORMATION
Luxury Townhome in Alamo Heights ISD with soaring ceilings, natural light, private elevator, custom walk-in closets, private turf yard, and 2 car garage. This sleek home has been designed with extreme attention to detail & the finish outs are transitional and stunning. The kitchen has a large island for cooking & entertaining with quartz counter tops, a gas cook top, & Jenn Air appliances. This 3-4 bedroom home has a study/bonus space and tons of storage!

San Antonio Real Estate
The median home value in San Antonio, TX is $174,200. This is lower than the county median home value of $183,100. The national median home value is $219,700. The average price of homes sold in San Antonio, TX is $174,200. Approximately 49.89% of San Antonio homes are owned, compared to 41.62% rented, while 8.5% are vacant. San Antonio real estate listings include condos, townhomes, and single family homes for sale. Commercial properties are also available. If you see a property you’re interested in, contact a San Antonio real estate agent to arrange a tour today!
San Antonio, Texas 78209 has a population of 1,461,623. San Antonio 78209 is less family-centric than the surrounding county with 31.7% of the households containing married families with children. The county average for households married with children is 33.51%.
The median household income in San Antonio, Texas 78209 is $49,711. The median household income for the surrounding county is $53,999 compared to the national median of $57,652. The median age of people living in San Antonio 78209 is 33.2 years.
San Antonio Weather
The average high temperature in July is 94.6 degrees, with an average low temperature in January of 40.7 degrees. The average rainfall is approximately 32.6 inches per year, with 0.2 inches of snow per year.
