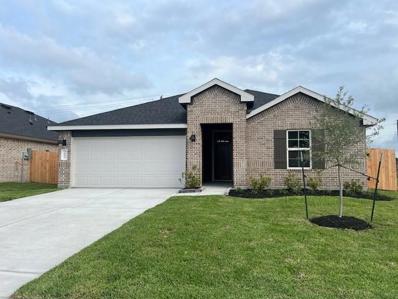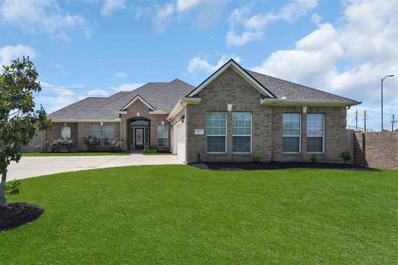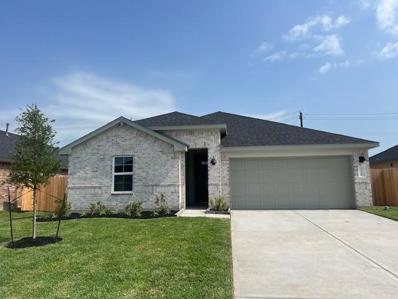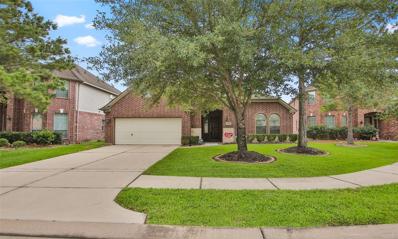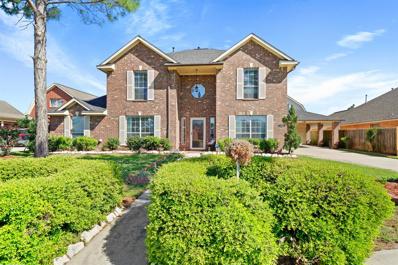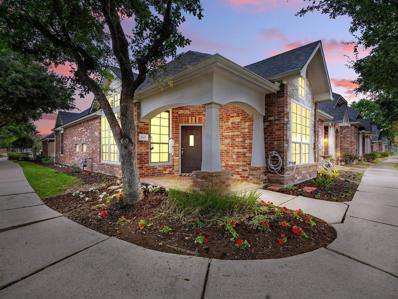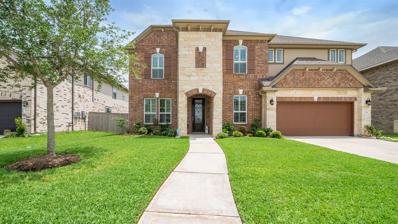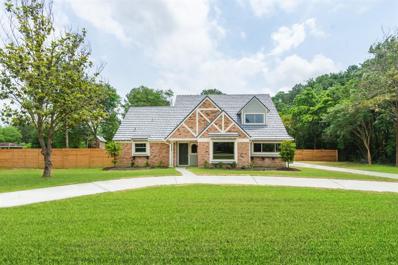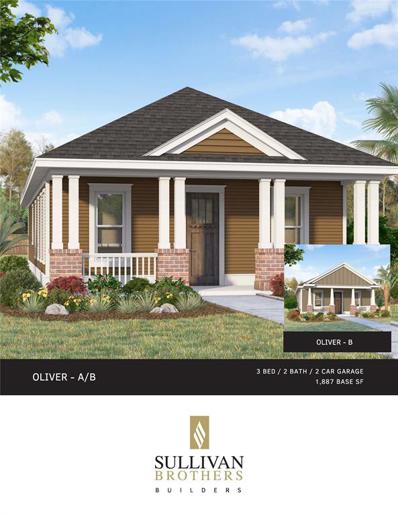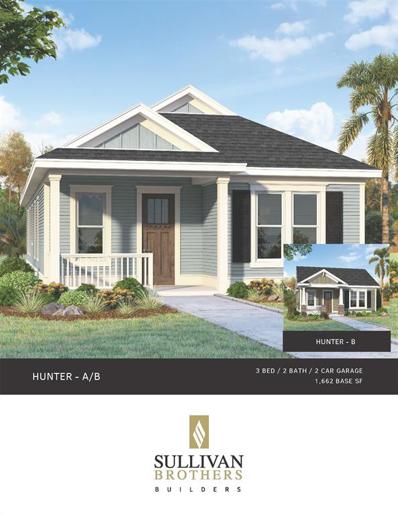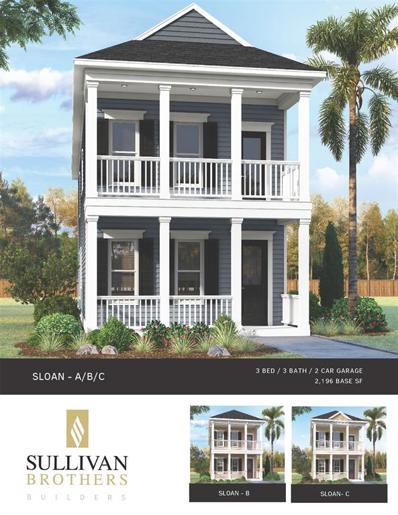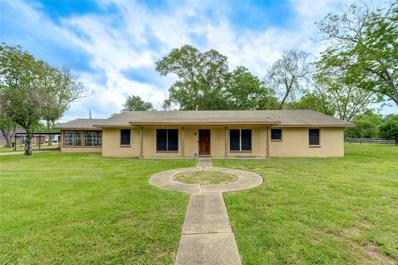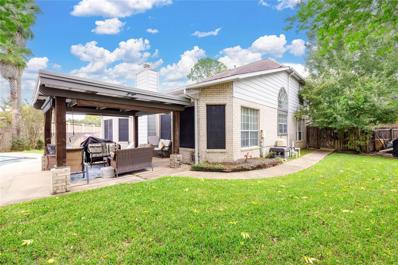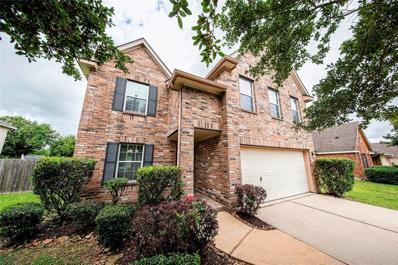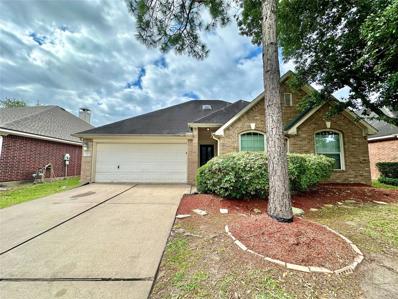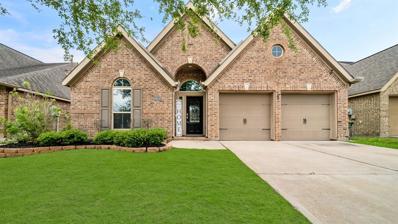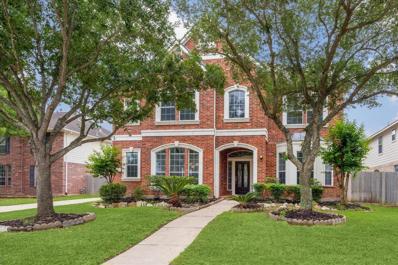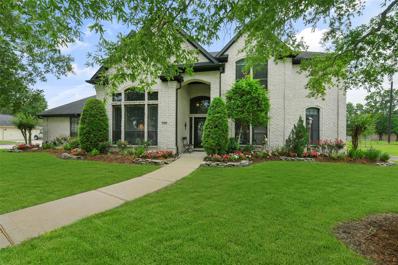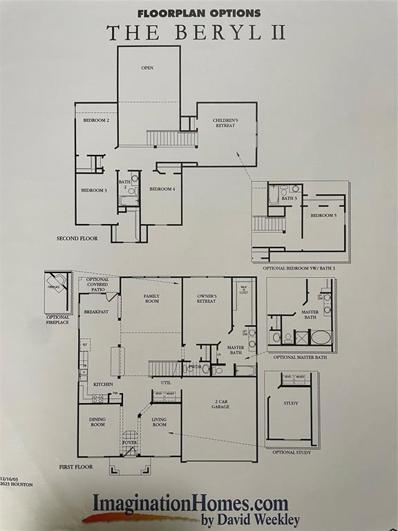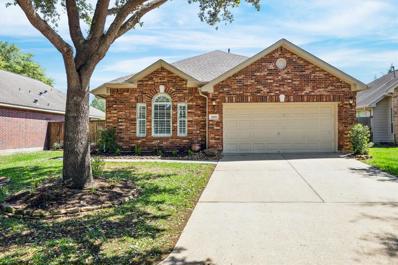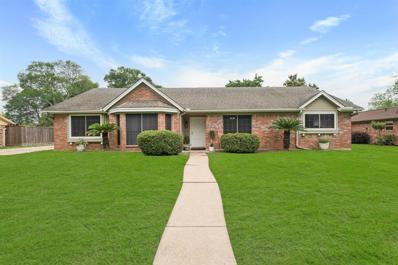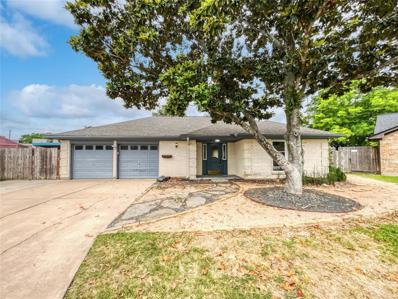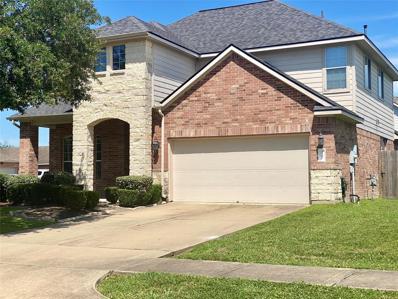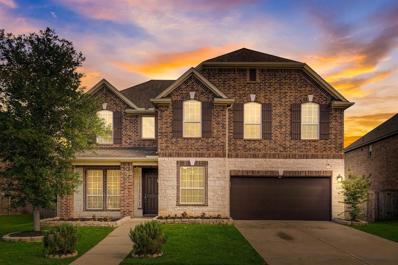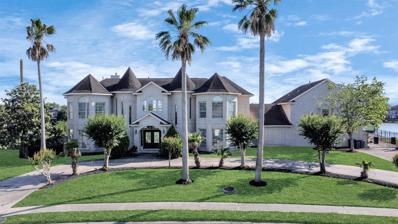Pearland TX Homes for Sale
- Type:
- Single Family
- Sq.Ft.:
- 2,035
- Status:
- Active
- Beds:
- 4
- Year built:
- 2024
- Baths:
- 2.00
- MLS#:
- 98119590
- Subdivision:
- Alexander
ADDITIONAL INFORMATION
READY NOW- NEW CONSTRUCTION â NO BACK NEIGHBOR!!! DR Hortonâs Kingston floor plan (same plan as the model home), includes 2,035 sq.ft., 8' front door, a huge primary bedroom, 3 generously sized secondary bedrooms, 2 baths, and 2 car garage. Open living spaces seamlessly connect the kitchen, dining area, and living room. The kitchen featuring beautiful countertops, modern appliances, plenty of storage, pantry, and a convenient oversized âpiano styleâ walk around island with breakfast bar. ÂEnjoy hosting barbecues, gardening, or simply the fresh air spending time on the covered patio overlooking fully sodded yard with privacy fencing. This energy efficient home includes a tankless water heater, Smart Home Automation, fully sodded yard, plus more!! ÂLocated in the highly desired Pearland ISD, homeowners enjoy easy access to amenities, shopping, dining, medical facilities, major highways, and the awesome community park just across the street! ÂNot in a flood zone!
- Type:
- Single Family
- Sq.Ft.:
- 2,928
- Status:
- Active
- Beds:
- 4
- Year built:
- 2010
- Baths:
- 3.10
- MLS#:
- 3761102
- Subdivision:
- The Lakes At Highland Glen
ADDITIONAL INFORMATION
Step into this spacious and inviting haven, where warmth & functionality converge seamlessly. The sprawling family room adorned with fireplace where countless memories will be made. The chef's dream kitchen is designed for both style and practicality with a generously sized center island, granite counter tops and a breakfast bar offers additional seating. High ceilings create an airy ambiance throughout. The primary suite is a sanctuary of comfort and tranquility and en-suite bathroom is a haven featuring dual vanities, soaking tub and separate shower. Upgraded high wind garage door, surround sound and a whole home generator are also included. This home is conveniently located to SO many amenities including, shopping, dining and entertainment. Come see this one for yourself!
- Type:
- Single Family
- Sq.Ft.:
- 2,199
- Status:
- Active
- Beds:
- 4
- Year built:
- 2024
- Baths:
- 3.00
- MLS#:
- 57804026
- Subdivision:
- Alexander
ADDITIONAL INFORMATION
NEW CONSTRUCTION READY NOW â DR Hortonâs stunning Burnet one story floor plan offers 2,199 sq ft with 4 bedrooms, study, 3 bathrooms and 2 car garage, designed to accommodate work, play and relaxation. Spacious foyer leads to open concept living with kitchen overlooking the family room and dining area. Kitchen features granite countertops, walk in pantry, 42â cabinets, breakfast bar and modern appliances. The primary suite offers a private en-suite bathroom featuring an oversized shower and dual vanities. Three additional generously sized bedrooms with two full baths, and study which may transition into a fifth bedroom. Enjoy hosting barbecues, gardening, or simply the fresh air spending time on the covered patio overlooking fully sodded yard with privacy fencing. This energy efficient home includes a tankless water heater, Smart Home Automation, fully sodded yard, plus more!!
- Type:
- Single Family
- Sq.Ft.:
- 2,288
- Status:
- Active
- Beds:
- 3
- Lot size:
- 0.17 Acres
- Year built:
- 2011
- Baths:
- 2.00
- MLS#:
- 4171854
- Subdivision:
- Shadow Creek Ranch Sf-48
ADDITIONAL INFORMATION
Exemplifying timeless elegance, this residence offers a sophisticated retreat with 3 BR's/2 full baths. Nestled in a quiet section of the neighborhood, this home is a masterpiece of luxury and comfort. Upon entering, you are greeted by a grand foyer w/ fantastic craftsmanship. Open floorplan leading to the Family room. The fireplace create relaxation in the family room. Chef kitchen & breakfast nook features office space. The interior boasts refined details a must see. Verify room size is approximant.
- Type:
- Single Family
- Sq.Ft.:
- 3,160
- Status:
- Active
- Beds:
- 5
- Lot size:
- 0.24 Acres
- Year built:
- 2008
- Baths:
- 4.00
- MLS#:
- 91042430
- Subdivision:
- Southgate
ADDITIONAL INFORMATION
Discover this stunning 2-story, 4BR/3.5BA home nestled in the sought-after Southgate community of Pearland. Step into a meticulously maintained interior boasting a spacious living room, dining area, and a kitchen adorned with granite countertops and ample cabinet space. Noteworthy features include a generously sized custom designer closet in the primary bedroom, ensuring ample storage, while the absence of carpet throughout the home enhances its appeal. Outside, a sizable backyard beckons for entertaining and relaxation. Enjoy the convenience of nearby amenities including shopping centers, restaurants, a kids' playground, Pearland Town Center, and Shadow Creek High School. Benefit from the allure of a low tax rate with no MUD tax, making this an even more desirable property. Seize this opportunity for a private tourâcall today to schedule your viewing!
- Type:
- Condo/Townhouse
- Sq.Ft.:
- 1,819
- Status:
- Active
- Beds:
- 2
- Year built:
- 2004
- Baths:
- 2.00
- MLS#:
- 29942065
- Subdivision:
- Silverlake Twnhms
ADDITIONAL INFORMATION
Charming Refreshed Townhome (April '24). This meticulously maintained, 1 owner end-unit faces the sought after Southwyck Golf course in a serene gated community that has access to a myriad of amenities including a community pool, park, tennis courts, sand volleyball, & more. The NEW beautifully landscaped exterior greets you & leads inside to a bright & open layout showcasing high ceilings, FRESH paint & NEW carpet complemented by the warm glow of NEW LED lights throughout, while the spacious kitchen offers a NEW microwave. With 2 bedrooms & a versatile flex/office space, this home adapts effortlessly to your lifestyle needs. Enjoy sweeping views of the golf course from your private patio, a serene retreat for morning coffees or evening soirees. The home features a spacious 3-car garage w/ extra-wide driveway, ensuring ample parking for guests. Water heater replaced '20, HVAC '21, roof '23. Don't miss this opportunity to own a piece of the resort-style life you deserve!
- Type:
- Single Family
- Sq.Ft.:
- 3,399
- Status:
- Active
- Beds:
- 4
- Lot size:
- 0.2 Acres
- Year built:
- 2021
- Baths:
- 3.10
- MLS#:
- 20976260
- Subdivision:
- Riverstone Ranch
ADDITIONAL INFORMATION
Walking distance to the neighborhood pool, splashpad, park and neighboring golf course! This beautiful home has 4 bedrooms, 3.5 baths plus flex room. The chefs kitchen has 5 burner gas cooktop and WIFI enabled stainless steel appliances! The oversized primary suite is located on the first level with luxurious master bath. Upstairs there are 2 additional bedrooms with ensuite sink areas adjoined by a jack and jill bath, a 3rd additional bedroom with ensuite bath, as well an expansive game room and media room pre wired for surround sound. Smart Home features allow you to control the thermostat, front door, garage door, alarm system, cameras, and 9 zone sprinkler system right from your mobile device! Upgrades include plantation shutters, luxury vinyl plank flooring, covered patio, gas connection for the outdoor grill, Taexx whole home pest control system, spray foam insulation, and SEER <13 HVAC
- Type:
- Single Family
- Sq.Ft.:
- 2,295
- Status:
- Active
- Beds:
- 4
- Lot size:
- 0.98 Acres
- Year built:
- 1970
- Baths:
- 2.10
- MLS#:
- 69149048
- Subdivision:
- McGinnis Pearland
ADDITIONAL INFORMATION
Welcome to your dream home! This one-of-a-kind home is a dramatic statement of luxury, warmth and custom design inside and out. This extremely impressive home sits on almost an acre lot and welcomes you with a generously sized main living space that features tile flooring, a cozy fireplace; surrounded by windows with an astonishing view of the sparkling pool, your own pond and lush greenspace. The true draw of this home is found in the outdoor spaces that include a pergola with a custom-built fire pit. Relax in the backyard as itâs a perfect setting for relaxing and entertaining. Plus, peace of mind is ensured with a backup generator ready to keep everything running smoothly, rain or shine. All of this situated in a convenient, quiet neighborhood with outstanding schools, only minutes away. Country living at its best while only minutes away from the city. This beauty wonât last long, so don't delay
- Type:
- Single Family
- Sq.Ft.:
- 1,887
- Status:
- Active
- Beds:
- 3
- Year built:
- 2024
- Baths:
- 2.00
- MLS#:
- 62822944
- Subdivision:
- Pearland Old Townsite
ADDITIONAL INFORMATION
Beautiful 1 story plan with Gourmet Kitchen and 10 ft ceilings. Oversized walk in in shower with double sinks in master bath. Detached full size Garage. No HOA
- Type:
- Single Family
- Sq.Ft.:
- 1,662
- Status:
- Active
- Beds:
- 3
- Year built:
- 2024
- Baths:
- 2.00
- MLS#:
- 38746002
- Subdivision:
- Pearland Old Townsite
ADDITIONAL INFORMATION
Beautiful 1 story plan with Gourmet Kitchen and 10 ft ceilings. Oversized walk in in shower with double sinks in master bath. Detached full size Garage. No HOA
- Type:
- Single Family
- Sq.Ft.:
- 2,196
- Status:
- Active
- Beds:
- 3
- Year built:
- 2024
- Baths:
- 3.00
- MLS#:
- 59712733
- Subdivision:
- Pearland Old Townsite
ADDITIONAL INFORMATION
Beautiful 2 story plan with Gourmet Kitchen and 10 ft ceilings. Oversized walk in in shower with double sinks in master bath. Detached full size Garage. No HOA
$810,000
1745 Stone Road Pearland, TX 77581
- Type:
- Single Family
- Sq.Ft.:
- 2,004
- Status:
- Active
- Beds:
- 3
- Lot size:
- 5 Acres
- Year built:
- 1965
- Baths:
- 2.10
- MLS#:
- 40683800
- Subdivision:
- H T & B R R
ADDITIONAL INFORMATION
Welcome to 1745 Stone Rd! This charming country living property boasts 3 bedrooms, 2.5 baths, a 420 SQFT sunroom set on a sprawling 5 acre parcel of land. Enjoy the serenity of nature while being conveniently close to town.With plenty of room to roam and explore, this country oasis is perfect for those seeking peace and privacy. From the moment you enter you'll be greeted by the cool breeze of a brand new AC unit along with new ducts throughout ensuring year round comfort. The upgraded electrical wiring adds convince and safety to every corner of the house.Rest easy knowing the foundation comes with life time warranty, proving a peace of mind. With these thoughtful upgrades, this home offers not just contemporary living, but also enduring quality for years to come.
- Type:
- Single Family
- Sq.Ft.:
- 3,281
- Status:
- Active
- Beds:
- 4
- Year built:
- 1996
- Baths:
- 2.10
- MLS#:
- 63443409
- Subdivision:
- Dixie Woods Sec 1&2&3 Ph1-Ph2
ADDITIONAL INFORMATION
GORGEOUS POOL HOME WITH A CHEF'S KITCHEN!!! If living in a prime neighborhood in Pearland is high on your list, then this home is a "must see". This appealing 4-bedroom, 2.5-bathroom beauty offers a Traditional home's welcoming symmetry and sight lines. Across the threshold, nice touches embrace you with a grand entryway, hardwoods throughout the living areas, tiles in the wet areas, an open layout, natural lighting, and high ceilings. The spacious chef's kitchen brims with fresh updates and an attractive layout. More than merely tranquil, the well-appointed main-floor primary bedroom includes recent updates, two walk-in closets, and a private bath with a separate tub and shower. The other three bedrooms, situated above the ground floor for privacy, are ready for your decorative touch. Attached two-car garage. Exteriors include refreshing pool and a breezy back porch. Have fun packing this pool home full of warmth and memories.
- Type:
- Single Family
- Sq.Ft.:
- 2,310
- Status:
- Active
- Beds:
- 4
- Lot size:
- 0.2 Acres
- Year built:
- 2007
- Baths:
- 2.10
- MLS#:
- 27479764
- Subdivision:
- Canterbury Park Sec 1
ADDITIONAL INFORMATION
Welcome Home! Charming two - story 4 bedroom/ 2.5 bath masterpiece located on a quiet cul-de-sac street in the sought-after Canterbury Park neighborhood. This home impresses at the entry with arch niches, formal living/dining area and half bath. Kitchen boasts matching updated smart stainless steel Samsung appliances, granite countertops, gas cooktop & breakfast area. Upstairs features a game room, laundry room and all 4 bedrooms. End your days in the spacious primary suite which includes two walk-in closets, sitting area and an en-suite featuring dual vanities, semi-frameless shower door, luxurious deep oversized jetted tub, updated framed mirrors and light fixtures.
- Type:
- Single Family
- Sq.Ft.:
- 1,986
- Status:
- Active
- Beds:
- 3
- Lot size:
- 0.15 Acres
- Year built:
- 2002
- Baths:
- 2.00
- MLS#:
- 69024297
- Subdivision:
- Sedgefield Sec 1-2-3 At Silver
ADDITIONAL INFORMATION
Outstanding move in ready home in the perfect Pearland location! A formal entry w/neutral tile floors & a cheerful art niche greets you as you enter inside. A split floor plan is one of the many amenities this amazing home offers & the 2 secondary bedrooms (which are a great size for both kids & guests alike) are located off the entry. As you continue inside, you will find a home office w/glass French doors that could easily be converted to a playroom if you do not need a dedicated space to work from home. The formal dining room overlooks the family room & has a gorgeous chandelier that beautifully compliments the crown molding & chair rail in this elegant space. A cozy corner fireplace, warm wood like floors & gorgeous natural light make the family room a place where you will want to spend all your time. The kitchen has an additional informal dining area & also features stainless appliances, a gas range & plenty of counter & cabinet space. Spacious fenced backyard & shed for storage!
- Type:
- Single Family
- Sq.Ft.:
- 2,596
- Status:
- Active
- Beds:
- 4
- Lot size:
- 0.15 Acres
- Year built:
- 2014
- Baths:
- 3.10
- MLS#:
- 5121116
- Subdivision:
- Shadow Creek Ranch Sf-54
ADDITIONAL INFORMATION
Welcome to 14014 Mountain Sage! This beautiful 1.5 story home is located on a cul-de-sac. Fantastic floor plan includes welcoming foyer, formal living and dining rooms, high ceilings, archways, recessed lighting, and an open living/kitchen area great for entertaining. Functional kitchen with large island, granite counters, ample cabinet space, and coordinating backsplash! The primary retreat has backyard views, double sinks, separate shower & tub, and a large walk-in closet. One of the secondary bedrooms has its own full bath, while the other secondary bedrooms share a bath. Huge game room upstairs for hosting movie nights, games, or even a spot for a home gym. Great curb appeal and no back neighbors for added privacy! Enjoy great walking trails & lakes throughout the neighborhood!
- Type:
- Single Family
- Sq.Ft.:
- 4,152
- Status:
- Active
- Beds:
- 5
- Lot size:
- 0.21 Acres
- Year built:
- 2003
- Baths:
- 3.20
- MLS#:
- 761412
- Subdivision:
- The Lakes At Highland Glen Sec
ADDITIONAL INFORMATION
Nestled on a peaceful cul-de-sac street in The Lakes At Highland Glen, this Newmark home is conveniently located just minutes away from restaurants, shopping centers, schools, and Houston attractions. Easy access to Beltway 8 and I45 makes commuting a breeze. With five bedrooms, a gameroom, and a media room, there's ample space for everyone. The island kitchen features stainless steel appliances, 42' cabinets and stainless steel appliances. The large living room hosts a cozy gaslog fireplace and is drenched in natural light. In the primary bedroom you'll find an ensuite complete with a jetted tub, double sinks, a vanity area and walk-in closet. Upstairs is the oversized gameroom and media room and deck making the perfect extra entertaining space. Four additional bedrooms provide flexibility for family and guests. Relax under the covered back patio that overlooks the backyard. Roof was replaced in 2022. Schedule your tour today!
- Type:
- Single Family
- Sq.Ft.:
- 4,094
- Status:
- Active
- Beds:
- 4
- Lot size:
- 0.23 Acres
- Year built:
- 2000
- Baths:
- 3.10
- MLS#:
- 23879677
- Subdivision:
- Green Tee Terrace
ADDITIONAL INFORMATION
Discover this exquisite custom-built 2-story home with 4,093 sq ft of sophisticated living space, completed in 2001 and cherished by its original owner. This gem features a stone exterior and a backyard overlooking green space, ensuring privacy with no backyard neighbors. Inside, you'll find 4 spacious bedrooms and 3.5 bathrooms, perfect for accommodating family and guests. Enjoy dual office areas, ideal for remote work or hobbies. The kitchen features granite countertops, and the primary bathroom has been recently updated. The 3-car garage with tile flooring and additional laundry hookups offer ample convenience. A sprinkler system keeps the lush landscaping vibrant, and the tranquil sunroom invites relaxation. Located in the sought-after Green Tee area, just one block from the clubhouse and near a golf course, this property combines luxury, comfort, and location. Don't miss your chance to call this home!
- Type:
- Single Family
- Sq.Ft.:
- 2,513
- Status:
- Active
- Beds:
- 4
- Year built:
- 2004
- Baths:
- 2.10
- MLS#:
- 51842541
- Subdivision:
- Autumn Lake Sec 1-2-3
ADDITIONAL INFORMATION
The bright, sun filled house has very attractive floor plan: master and study room down, game room and other 3 bedrooms up. Family room, in the middle, has high slopped ceiling. Totally renovated through-out: new paint, new laminate floor, new titles in all wet areas. new carpet upstairs and new quartz counter top in kitchen. The roof is just being replaced with 30 years shingles for the peace of mind for the next owner. The life-time foundation warranty can be transferred to new owner as well. The large back yard planted with pear, peach, and orange trees. It only needs skilled trimming to bring it back to the point of fruit-bearing, This house has so much to be desired for, you do not want to miss it.
- Type:
- Single Family
- Sq.Ft.:
- 1,634
- Status:
- Active
- Beds:
- 2
- Lot size:
- 0.15 Acres
- Year built:
- 2001
- Baths:
- 2.00
- MLS#:
- 84151192
- Subdivision:
- Bellavita At Green Tee
ADDITIONAL INFORMATION
This updated retreat is located in the highly desirable Bellavita Green Tee 55+ community! The charming 2-bedroom, 2-bathroom home boasts renovated bathrooms, plantation shutters, wood floors, and a screened in porch, ensuring modern comfort and style. The spacious living area is perfect for entertaining guests or relaxing after a day on the green. The open-concept kitchen features granite countertops, ample cabinet space, and a walk-in pantry. The primary suite is a peaceful sanctuary with a renovated en-suite bathroom and plenty of closet space. The second bedroom is ideal for guests or a home office, providing flexibility to suit your needs. Step outside and enjoy the lovely patio, ideal for enjoying your morning coffee or relaxing with your favorite evening beverage. In addition to the elegant updates, this home received a new roof and water heater in 2023. Don't miss the chance to make this beautifully updated home yours and enjoy the best of Bellavita Green Tee living!
- Type:
- Single Family
- Sq.Ft.:
- 2,750
- Status:
- Active
- Beds:
- 4
- Lot size:
- 0.34 Acres
- Year built:
- 1970
- Baths:
- 2.10
- MLS#:
- 10082624
- Subdivision:
- Westminister Pearland
ADDITIONAL INFORMATION
Beautiful one story traditional home located in the highly sought after Westminister subdivision. Well maintained, oversized lot with in-ground swimming pool and covered patio for the upcoming summer season enjoyment. Home features both formals, den with built ins and rock fireplace, over-sized bedrooms and ample closet space. Updates include 12x16 Tuff Shed added in 2023, whole house 25kW generator 11/23, Bedroom Trane 2 ton 16 seer HVAC & furnace 4/18, Living area HVAC 2015, electrical service panel 2015, gas water heater 5/2015, sewer line from house to city sewer 4/2020. Easy ingress/egress from major freeways. Everything is so close you can walk to restaurants, grocery stores, etc. Don't miss your opportunity to live in this quiet community.
- Type:
- Single Family
- Sq.Ft.:
- 1,773
- Status:
- Active
- Beds:
- 3
- Lot size:
- 0.29 Acres
- Year built:
- 1972
- Baths:
- 2.00
- MLS#:
- 36625187
- Subdivision:
- Vie Villa 1 Pearland
ADDITIONAL INFORMATION
Welcome to a quiet sanctuary featuring quality finishes and contemporary style. A property that exudes elegance and coziness alike. The heart of the home is highlighted by a natural fireplace, creating an ideal setting for relaxing evenings. The entire space boasts a neutral color paint scheme, offering a serene atmosphere and the perfect backdrop to accommodate any interior design you prefer. The kitchen is complete with all stainless steel appliances for a sleek. Outdoor living is just as impressive, featuring a covered patio perfect for entertaining or unwinding. The private in-ground pool is a summer haven, ready for refreshing dips and sun-soaked afternoons. A spacious, fenced-in backyard offers peace, privacy, and ample room for outdoor activities. Thank you for considering this beautiful property that artfully blends convenience with comfort and modernity with timeless charm. This home has been virtually staged to illustrate its potential.
$389,000
3201 Black Lane Pearland, TX 77584
- Type:
- Single Family
- Sq.Ft.:
- 2,503
- Status:
- Active
- Beds:
- 3
- Lot size:
- 0.23 Acres
- Year built:
- 2008
- Baths:
- 2.10
- MLS#:
- 23859055
- Subdivision:
- Cambridge Lake Sec 2
ADDITIONAL INFORMATION
Step into this exquisite 2-story home boasting 3-4 bedrooms, 2.5 baths, and a versatile flex room. The spacious backyard includes a covered patio and new fence, ready for your personal touch to create the perfect outdoor retreat. Inside, find high ceilings, wood-like plank flooring, and a sleek kitchen with appliances. Updates include a new HVAC system with a 10-year warranty, fresh paint, and updated light fixtures. Complete with a refrigerator, this home is move-in ready. Don't let this gem slip away - schedule your tour today!
- Type:
- Single Family
- Sq.Ft.:
- 3,184
- Status:
- Active
- Beds:
- 4
- Lot size:
- 0.2 Acres
- Year built:
- 2017
- Baths:
- 3.10
- MLS#:
- 49842193
- Subdivision:
- Riverstone Ranch/Clear Crk Sec
ADDITIONAL INFORMATION
Don't miss out on this stunning 4-bedroom property in sought-after Riverstone Ranch! This home is filled with upgrades, including high vaulted ceilings and an open floor plan. The kitchen is a chef's dream with ample cabinet space, an oversized island, granite countertops, and stainless steel appliances. Noteworthy is the inclusion of two water heaters for added convenience. The primary bedroom boasts an en suite bathroom with double sinks, a separate shower, and tub. Upstairs, you'll find a secondary living area and a dedicated media room. The backyard features an upgraded covered patio perfect for entertaining. Located near shopping and dining on Pearland Parkway with easy access to Beltway 8. Call now to schedule your personal showing!
$1,195,000
2714 Lakecrest Drive Pearland, TX 77584
- Type:
- Single Family
- Sq.Ft.:
- 5,775
- Status:
- Active
- Beds:
- 7
- Lot size:
- 0.66 Acres
- Year built:
- 1994
- Baths:
- 5.00
- MLS#:
- 81712086
- Subdivision:
- Southwyck
ADDITIONAL INFORMATION
Expansive Custom Home in Pearland's Lakecrest Estates Community. When entering the home you are greeted with wide open spaces and stunning lakefront views. Downstairs you'll find a large kitchen with breakfast area, formal dining, large living area, additional den (or study), and a spacious primary bedroom with ensuite bath. Upstairs is the large open game room/flex space and 4 additional bedrooms with 2 oversized bathrooms. Over the attached 4-car garage you will find an apartment with its own separate entrance. The 800 sq ft apartment features a kitchen, living area, 2 bedrooms with a full bath. The oversized backyard features a large covered patio, sparkling custom pool and spa, and stunning lakefront views. Schedule your tour of this one of a kind property today!
| Copyright © 2024, Houston Realtors Information Service, Inc. All information provided is deemed reliable but is not guaranteed and should be independently verified. IDX information is provided exclusively for consumers' personal, non-commercial use, that it may not be used for any purpose other than to identify prospective properties consumers may be interested in purchasing. |
Pearland Real Estate
The median home value in Pearland, TX is $270,100. This is higher than the county median home value of $219,000. The national median home value is $219,700. The average price of homes sold in Pearland, TX is $270,100. Approximately 72.64% of Pearland homes are owned, compared to 23.02% rented, while 4.34% are vacant. Pearland real estate listings include condos, townhomes, and single family homes for sale. Commercial properties are also available. If you see a property you’re interested in, contact a Pearland real estate agent to arrange a tour today!
Pearland, Texas has a population of 113,693. Pearland is more family-centric than the surrounding county with 47.53% of the households containing married families with children. The county average for households married with children is 40.73%.
The median household income in Pearland, Texas is $102,124. The median household income for the surrounding county is $76,426 compared to the national median of $57,652. The median age of people living in Pearland is 35.1 years.
Pearland Weather
The average high temperature in July is 91.5 degrees, with an average low temperature in January of 44.1 degrees. The average rainfall is approximately 52.8 inches per year, with 0 inches of snow per year.
