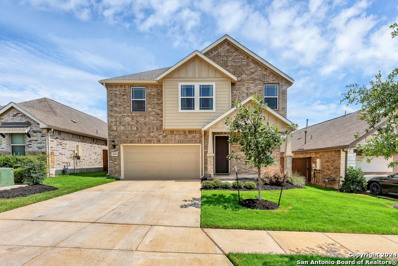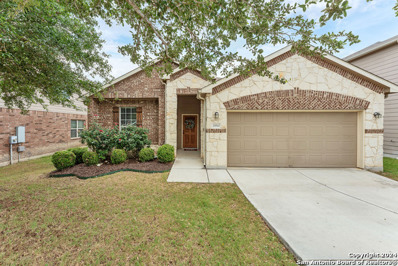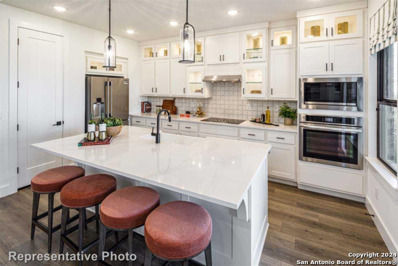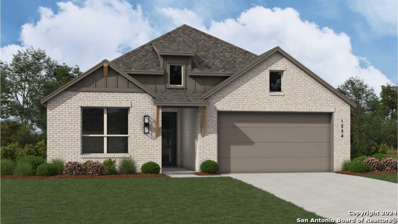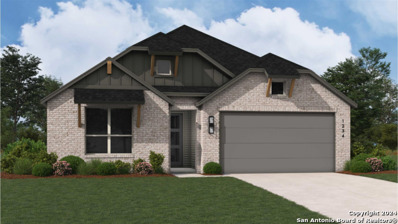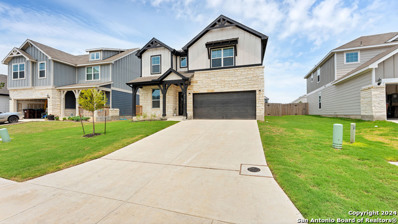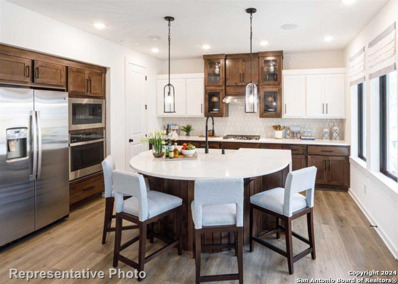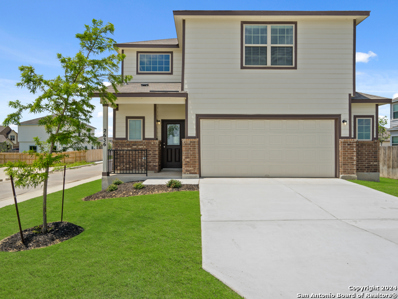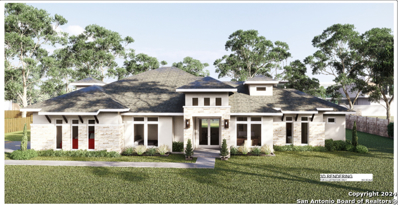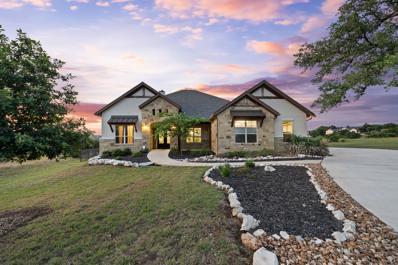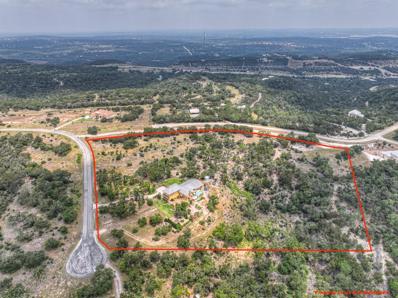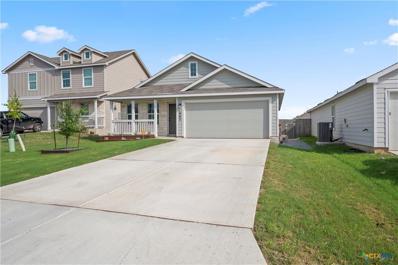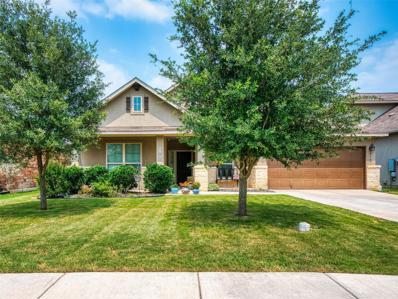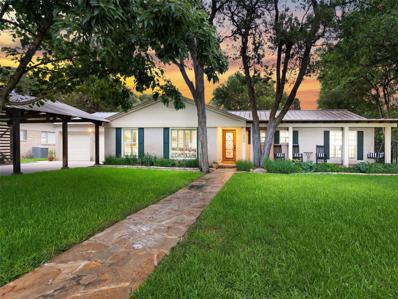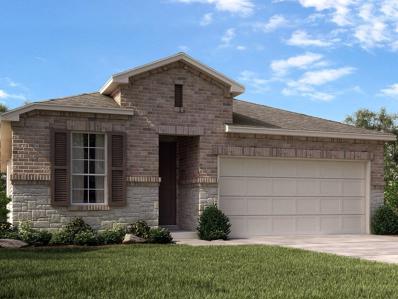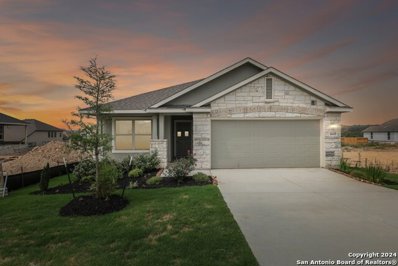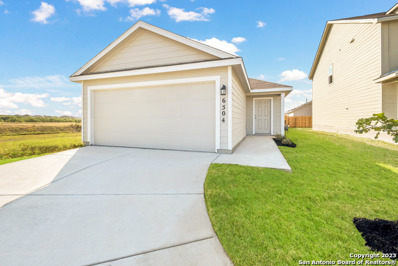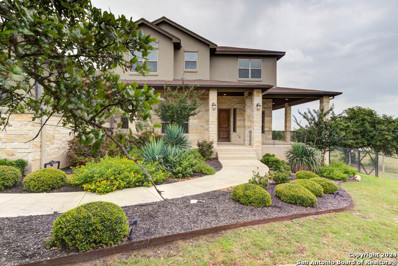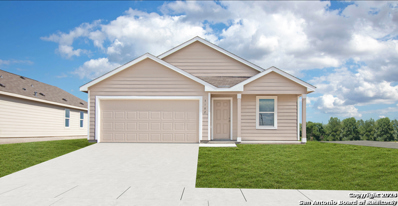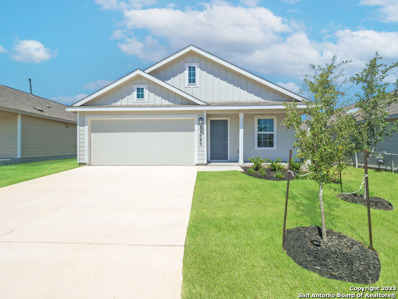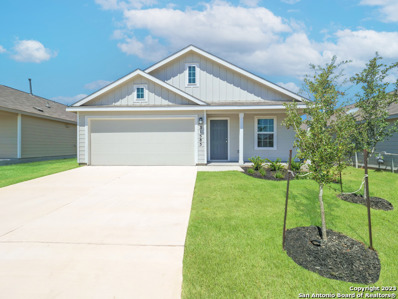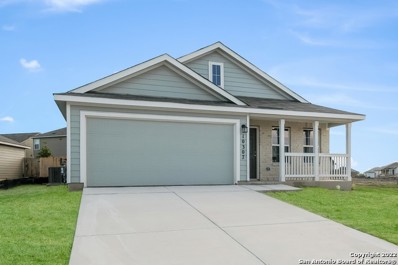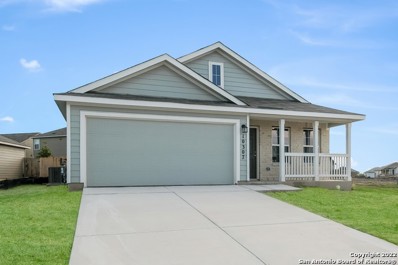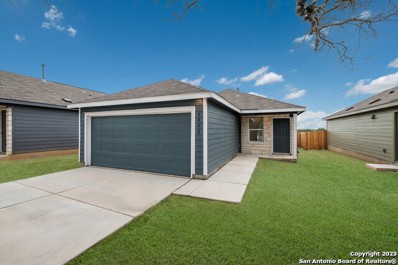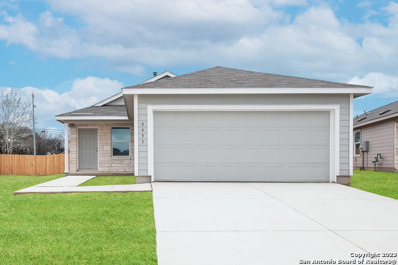New Braunfels TX Homes for Sale
- Type:
- Single Family
- Sq.Ft.:
- 2,387
- Status:
- NEW LISTING
- Beds:
- 4
- Lot size:
- 0.14 Acres
- Year built:
- 2020
- Baths:
- 4.00
- MLS#:
- 1780837
- Subdivision:
- VERAMENDI
ADDITIONAL INFORMATION
Welcome to your dream home at 2056 Cowan Drive, nestled in the highly sought-after Veramendi subdivision in New Braunfels, TX. This stunning 4-bedroom, 3.5-bathroom residence boasts unparalleled convenience and luxurious living, perfect for families and entertainers alike. As you step inside, you are greeted by an open-concept floor plan that seamlessly blends elegance and comfort. The spacious living area features large windows that flood the space with natural light, creating a warm and inviting atmosphere. The kitchen is a chef's delight, equipped with modern appliances, ample counter space, and a large island that serves as the heart of the home. The master suite is a spacious and is complete with an beautiful bathroom featuring a soaking tub, separate shower, and dual vanities. Three additional bedrooms provide plenty of space for family and guests, while the 3.5 well-appointed bathrooms ensure convenience and privacy for all. Step outside to your large private backyard, perfect for relaxing or entertaining. Enjoy an evening under the covered patio, and ample privacy provided by the wooden privacy fence on all sides. Living in Veramendi means access to top-notch amenities right at your doorstep. Your new home is within walking distance to Veramendi Elementary School, making morning drop-offs a breeze. Spend your weekends at the nearby auxiliary park or take a dip in the community swimming pool. Explore the vibrant local scene with a variety of restaurants and shops just a short stroll away. This home is not just a place to live but a lifestyle. Don't miss the opportunity to make 2056 Cowan Drive your forever home. Schedule a showing today and experience all that this exceptional property and community have to offer!
- Type:
- Single Family
- Sq.Ft.:
- 1,933
- Status:
- NEW LISTING
- Beds:
- 4
- Lot size:
- 0.14 Acres
- Year built:
- 2014
- Baths:
- 3.00
- MLS#:
- 1780744
- Subdivision:
- HIGHLAND GROVE
ADDITIONAL INFORMATION
LOCATION! This well kept New Braunfels home is a rare 4 Bedroom with 3 FULL baths! Open Floor plan, including 2 bedrooms with en-suite full baths! Master closet has a custom shelving system. Low Maintenance backyard. Mature trees provide all the shade up front! Highland Grove neighborhood has an amazing community pool for your Family to enjoy! Located near I-35 for easy on North/South commuting!
$494,990
1644 Seekat New Braunfels, TX 78132
- Type:
- Single Family
- Sq.Ft.:
- 2,166
- Status:
- NEW LISTING
- Beds:
- 4
- Lot size:
- 0.15 Acres
- Year built:
- 2024
- Baths:
- 3.00
- MLS#:
- 1780592
- Subdivision:
- Meyer Ranch: 50ft. Lots
ADDITIONAL INFORMATION
MLS# 1780592 - Built by Highland Homes - September completion! ~ Impressive new Modern Matisse Plan. The family room is spacious has soaring vaulted ceiling, and opens to the Modern Transitional Kitchen w stainless appliances, solid surface Quartz counters, and pendant lighting. All common areas in the home, including kitchen, dining, Family room enhanced with the beautiful and durable wood look tile. The master suite is enhanced with a boxed seating window. The master bath suite has double vanities and separate Free-standing tub with shower. Secondary bedrooms are nicely spaced from the master suite, and are situated in a private hallway with full bath. The outdoor living in this home is perfect for relaxing and enjoying the great outdoors. Put this home on your must see list.
$489,990
1680 Seekat New Braunfels, TX 78132
- Type:
- Single Family
- Sq.Ft.:
- 1,996
- Status:
- NEW LISTING
- Beds:
- 4
- Lot size:
- 0.16 Acres
- Year built:
- 2024
- Baths:
- 3.00
- MLS#:
- 1780589
- Subdivision:
- Meyer Ranch: 50ft. Lots
ADDITIONAL INFORMATION
MLS# 1780589 - Built by Highland Homes - September completion! ~ Our spectacular Kahlo plan has four bedrooms, 3 full baths, study, and Soaring ceilings, tall windows, and 8' doors throughout the home. The Family room, kitchen, and dining areas are all open and spacious. The gourmet kitchen features a large island with upgrade quartz counters, upgrade tile backsplash, stainless appliances with white painted cabinets and features a modern Kitchen.
- Type:
- Single Family
- Sq.Ft.:
- 2,183
- Status:
- NEW LISTING
- Beds:
- 4
- Lot size:
- 0.18 Acres
- Year built:
- 2024
- Baths:
- 3.00
- MLS#:
- 1780581
- Subdivision:
- Meyer Ranch: 50ft. Lots
ADDITIONAL INFORMATION
MLS# 1780581 - Built by Highland Homes - August completion! ~ Impressive New Monet Plan located on oversized corner lot. , includes our transitional modern kitchen, Main living areas are enhanced with the beautiful and durable wood flooring. The family room is spacious, Vaulted ceilings and opens to the gourmet kitchen, stainless appliances, solid Quartz counters, and pendant lighting. The master suite is enhanced with boxed window seat. The master bath suite has double vanities and Oversized Shower Option. Secondary bedrooms are nicely spaced from the master suite, and are situated in a private hallway with full bath. The outdoor living in this home is perfect for relaxing and enjoying the great outdoors. Put this home on your must see list.
- Type:
- Single Family
- Sq.Ft.:
- 2,324
- Status:
- NEW LISTING
- Beds:
- 4
- Lot size:
- 0.15 Acres
- Year built:
- 2022
- Baths:
- 3.00
- MLS#:
- 1780701
- Subdivision:
- Overlook At Creekside
ADDITIONAL INFORMATION
**Offering $7,000 towards a rate buy down or closing costs** Wow take a look at this stunning move-in ready home with all of these amazing upgrades! Spacious two-story new construction built in 2023, featuring modern upgrades, a large private back yard with covered patio, great amenities, window blinds, and a charming playroom with an outdoor playset perfect for families with children. Overlook at Creekside subdivision is conveniently located less than seven minutes from the Creekside shopping district, which includes HEB-Plus, Target, Starbucks, Buc-ee's, numerous restaurants, and it also offers quick access to I-35. This beautiful home was purchased just this last December and have since made numerous modern and functional upgrades added. The owner's intended on making this their family home for many years and addressed many of the aspects they found lacking in other new builds, ensuring this home truly reflects our vision and care. Additions include: gorgeous custom vanities added to both upstairs bathrooms ($5,400) Builder grade vanities in this neighborhood commonly lack counter space and drawers, so this upgrade multiplies the functionality and organization of toiletries and makeup. Other upgrades include: - Reverse osmosis (R.O.) water filtration system - drinking water at sink and also plumbed into fridge water and ice dispensers ($1,200) - Clear Choice Water Softener ($4,600) - Gutters completed by River City Gutters in order to protect foundation ($2400) - Large extension of back patio ($2600) - Anderson Storm door ($300) - Lifetime Outdoor Shed ($1200) - Upgraded black interior doorknobs ($500) Totaling upwards of $15,000 in extras. Sellers had not one but TWO inspections back in November prior to moving in. Both passed with flying colors and one inspector even mentioned this is one of the "best new builds he has seen in a while." These can be provided with sale of the house, and you are more than welcome to have your own completed. Transferrable warranties include: (valid from 30Nov2023) 1-year for materials and workmanship 2-year for plumbing, electrical, HVAC, and other mechanical systems 5-year for water infiltration and internal leaks 10-year structural warranty We are including all appliances (Whirlpool fridge, microwave, dishwasher, stove, washer and dryer) - All are under warranty as well.
$499,990
1640 Seekat New Braunfels, TX 78132
- Type:
- Single Family
- Sq.Ft.:
- 2,206
- Status:
- NEW LISTING
- Beds:
- 4
- Lot size:
- 0.16 Acres
- Year built:
- 2024
- Baths:
- 3.00
- MLS#:
- 1780596
- Subdivision:
- Meyer Ranch: 50ft. Lots
ADDITIONAL INFORMATION
MLS# 1780596 - Built by Highland Homes - September completion! ~ Impressive New Monet Plan, includes our transitional modern kitchen, Main living areas are enhanced with the beautiful and durable wood flooring. The family room is spacious, Vaulted ceilings and opens to the gourmet kitchen, stainless appliances, solid Quartz counters, and pendant lighting. The master suite is enhanced with boxed window seat. The master bath suite has double vanities and Oversized Shower Option. Secondary bedrooms are nicely spaced from the master suite, and are situated in a private hallway with full bath. The outdoor living in this home is perfect for relaxing and enjoying the great outdoors. Put this home on your must see list.
- Type:
- Single Family
- Sq.Ft.:
- 2,125
- Status:
- NEW LISTING
- Beds:
- 4
- Lot size:
- 0.16 Acres
- Year built:
- 2023
- Baths:
- 3.00
- MLS#:
- 1780550
- Subdivision:
- Dauer Ranch Estates
ADDITIONAL INFORMATION
Love where you live in Dauer Ranch Estates in New Braunfels, TX! The Fulton floor plan is a stunning two-story home, with soaring ceilings in the foyer, and features 4 bedrooms, 2.5 baths, game room, and a 2.5-car garage. With a spacious kitchen open to the dining area and large peninsula overlooking the expansive family room, you'll love entertaining in this home! The gourmet kitchen is sure to please with 42" cabinets and granite countertops. Retreat to the first-floor Owner's Suite featuring a beautiful bay window, double sinks, sizable shower, and a walk-in closet. Enjoy the great outdoors with a covered patio! Don't miss your opportunity to call Dauer Ranch Estates home, schedule a visit today!
$1,325,000
189 Morning View New Braunfels, TX 78132
- Type:
- Single Family
- Sq.Ft.:
- 3,000
- Status:
- NEW LISTING
- Beds:
- 3
- Lot size:
- 3.36 Acres
- Year built:
- 2024
- Baths:
- 4.00
- MLS#:
- 1780538
- Subdivision:
- RIVER CHASE
ADDITIONAL INFORMATION
This TO BE BUILT luxury home is a modern masterpiece that will be nestled amongst mature oak trees on over 3+ acres. Build this contemporary one story home in the beautiful community of River Chase! This 3000 square foot home would include 3 bedrooms + 3.5 bathrooms + office/study + living room + game room + media room + gourmet kitchen with walk-in pantry + dining room. Buyer will have the opportunity to customize their home selections or bring their own floor plan. Expect nothing but the highest quality and superb craftsmanship offered by award winning home builder, T.A. French Custom Builder. Lot is for sale separately for $320,000 MLS# 1742817.
$1,250,000
1832 Bardolino New Braunfels, TX 78132
- Type:
- Single Family
- Sq.Ft.:
- 3,219
- Status:
- NEW LISTING
- Beds:
- 4
- Lot size:
- 1.14 Acres
- Year built:
- 2019
- Baths:
- 3.00
- MLS#:
- 3333369
- Subdivision:
- Vintage Oaks At The Vineyard 1
ADDITIONAL INFORMATION
Welcome to your dream home located in the prestigious Vintage Oaks community. This exquisite 4-bedroom, 3-bathroom residence offers unparalleled luxury and comfort. Enjoy the chef's dream kitchen featuring custom cabinets, gleaming granite countertops, and two spacious kitchen islands. The gas cooktop with range hood ensures culinary perfection. Relax in the elegant living room boasting a beautiful stone fireplace surrounded by custom cabinets. The expansive master suite is a private retreat, offering a luxurious walk-in shower, garden tub, and ample space for relaxation. Step outside to your private backyard oasis. Entertain guests with an outdoor kitchen, take a dip in the pool with spa, or practice your swing on the putting green. The large, covered patio is perfect for outdoor dining and relaxation. This home is designed for those who appreciate fine craftsmanship and luxurious living. Schedule a tour today to experience all the exquisite details this property has to offer.
$2,100,000
1065 Ranger Rdg New Braunfels, TX 78132
- Type:
- Single Family
- Sq.Ft.:
- 3,558
- Status:
- NEW LISTING
- Beds:
- 6
- Lot size:
- 10.02 Acres
- Year built:
- 2010
- Baths:
- 4.00
- MLS#:
- 8566690
- Subdivision:
- Waggener Ranch 2
ADDITIONAL INFORMATION
This Exquisite Estate Home in Gated Waggener Ranch is where the South of France and Martha Stewart come together! True feel of a French farmhouse w/breathtaking views. As you come through your private wrought iron gate your eyes fall on the flower, plant, meditation and vegetable gardens that have been architecturally placed around the house w/a lily/koi pond as a water feature to enhance the aesthetic beauty of this property. Situated on 10 ag-exempt acres w/exotics roaming the ranch and breathtaking hill country views from every room of this home! The large outdoor living area has a kitchen overlooking the spa pool and heavenly views! professional grade greenhouse w/ a 19,000 gal. rain catchment system is in place for the gardens. This custom one owner home has left nothing out of its finish out, upgrades and amenities. This is a 3 bedroom/3.5 bathroom home w/approx.3724 sq.ft. and has a painter's Atelier off the 3rd. bedroom. Two office/flex rooms off the master suite. Truly one of a kind and a magnificent showplace! (See list of custom features in documents.)
- Type:
- Single Family
- Sq.Ft.:
- 1,216
- Status:
- NEW LISTING
- Beds:
- 3
- Lot size:
- 0.12 Acres
- Year built:
- 2021
- Baths:
- 2.00
- MLS#:
- 546281
ADDITIONAL INFORMATION
Welcome to this stunning home located in the heart of New Braunfels, Texas at 1907 Grey Catbird. This3 bed 2 bath property boasts upgrades throughout, making it truly one-of-a-kind. Upon entering, you will notice the main area has been freshly painted, giving it a modern and fresh look. Beautifully done accent walls and upgraded back splash in the kitchen are just a few futures added. You'll notice upgraded lighting in the living room area, creating a warm and inviting atmosphere. Outside, the property has been newly landscaped, adding to the overall curb appeal. Don't miss your chance to own this unique and upgraded home in a desirable location. Schedule a showing today!
$350,000
475 Briar Ln New Braunfels, TX 78132
- Type:
- Single Family
- Sq.Ft.:
- 2,149
- Status:
- NEW LISTING
- Beds:
- 3
- Lot size:
- 0.17 Acres
- Year built:
- 2017
- Baths:
- 3.00
- MLS#:
- 4635679
- Subdivision:
- Briar Meadows 2
ADDITIONAL INFORMATION
This great single-story home is located within the Briar Meadows community in New Braunfels, offering easy access to main roadways to both San Antonio and Austin. Abundant natural light fills the home, illuminating an exceptional floor plan that includes a family room with high ceilings and a fireplace featuring stone accents. The primary suite is privately situated in the back of the home with a full bathroom including a walk in shower, double vanity, and walk in closet. Features include another two bedrooms, a full and half bathroom, office, covered patio, privacy fenced backyard, separate dining room, two car garage, and surge protector. Prime location minutes from schools, restaurants, entertainment, and shopping!
$1,250,000
320 Lakeview Ter New Braunfels, TX 78130
- Type:
- Single Family
- Sq.Ft.:
- 2,426
- Status:
- NEW LISTING
- Beds:
- 4
- Lot size:
- 0.31 Acres
- Year built:
- 1964
- Baths:
- 3.00
- MLS#:
- 4159585
- Subdivision:
- Landa Park Highlands
ADDITIONAL INFORMATION
Discover this meticulously renovated sanctuary perched on The Hill in New Braunfels, offering coveted island privileges. Nestled on an expansive park lot adorned with mature trees, picturesque landscaping, and enchanting views of downtown New Braunfels, this home is a true masterpiece. Step inside to find a spacious living room and dining area, four bedrooms, three baths, and a bonus room off the master bedroom ensure a space for everyone. The kitchen boasts beautifully painted cabinets, high-end stainless steel appliances, including a Dacor gas cooktop, and a cozy breakfast area. Meticulously crafted with attention to detail, this home showcases plantation shutters throughout, strategically placed lighting to highlight artwork, and neutral designer colors that allow your personal style to shine. The beautifully landscaped backyard invites you with a tranquil water feature, perfect for enjoying the hill top breeze and views of downtown lights on a clear night, and is complemented by a storage shed. Conveniently located within walking distance to the island entrance and Landa Park, and surrounded by a variety of shops and restaurants, this home offers a seamless blend of luxury, comfort, and sophistication. Don't miss the chance to make this exquisite residence your own and embrace the sought-after lifestyle of living on the Hill.
- Type:
- Single Family
- Sq.Ft.:
- 1,959
- Status:
- NEW LISTING
- Beds:
- 3
- Lot size:
- 0.12 Acres
- Year built:
- 2024
- Baths:
- 2.00
- MLS#:
- 7069352
- Subdivision:
- Lark Canyon
ADDITIONAL INFORMATION
Brand new, energy-efficient home available by Aug 2024! The Rio Grande’s sprawling single-story layout features a bright, open concept living area, dining space, and kitchen. Linen cabinets with milky white quartz countertops, wood look tile flooring with warm grey-brown carpet in our Divine package. Starting in the $400s, Lark Canyon is situated in the beautiful Texas Hill Country, and just minutes away from Schlitterbahn Waterpark, this community offers beautiful amenities the whole family can enjoy. With convenient access to major highways, shopping, dining and entertainment are just minutes away. Each of our homes is built with innovative, energy-efficient features designed to help you enjoy more savings, better health, real comfort and peace of mind.
- Type:
- Single Family
- Sq.Ft.:
- 2,040
- Status:
- NEW LISTING
- Beds:
- 3
- Lot size:
- 0.13 Acres
- Year built:
- 2024
- Baths:
- 3.00
- MLS#:
- 1780526
- Subdivision:
- Meyer Ranch
ADDITIONAL INFORMATION
Love where you live in Meyer Ranch in New Braunfels, TX! The Berkley floor plan is a charming 1-story home with 3 bedrooms, 2.5 bathrooms, FLEX SPACE, and a 2-car garage. This home offers the perfect entertainment space with a peninsula kitchen and center island overlooking the family room! The gourmet kitchen is sure to please with 42" cabinets, granite countertops, and stainless-steel appliances! Retreat to the Primary Suite featuring a beautiful bay window, double sinks, oversized shower, and spacious walk-in closet. Enjoy the great outdoors with a sprinkler system and a covered patio! Don't miss your opportunity to call Meyer Ranch home, schedule a visit today!
$218,999
3725 Wentz Hill Dr New Braunfels, TX
- Type:
- Single Family
- Sq.Ft.:
- 1,300
- Status:
- NEW LISTING
- Beds:
- 3
- Lot size:
- 0.11 Acres
- Year built:
- 2024
- Baths:
- 2.00
- MLS#:
- 1780509
- Subdivision:
- Steelwood Trails
ADDITIONAL INFORMATION
This Pitney single-story home has a convenient layout that works well. Two bedrooms are attached to the living area, beside the owner's suite which has a full bathroom and walk-in closet. In the front of the home is the open living area, which includes a comfortable family room, dining area and kitchen. Estimated COE July 2024. Prices, dimensions and features may vary and are subject to change. Photos are for illustrative purposes only.
$860,000
2034 PASSARE New Braunfels, TX 78132
- Type:
- Single Family
- Sq.Ft.:
- 3,373
- Status:
- NEW LISTING
- Beds:
- 5
- Lot size:
- 1.15 Acres
- Year built:
- 2016
- Baths:
- 4.00
- MLS#:
- 1780408
- Subdivision:
- VILLAGE OAKS
ADDITIONAL INFORMATION
If you are searching for a spacious home for gatherings and entertaining with Hill Country views, this is it! Located in the highly sought after Vintage Oaks subdivision, this home features five bedrooms, two with balconies. The master bedroom includes an ensuite with a jetted tub and dual shower heads along with a private entrance to the outdoor entertaining area. The gourmet kitchen with premium Bosch appliances, gas cooktop also includes a wet bar for additional prep and serving. Seamlessly flowing from the kitchen is an open-concept living area that provides the perfect space for entertaining. A stone fireplace and large windows add to the ambiance of this home. With four bathrooms, a dedicated office, game room, and ample storage space, this home has it all! Don't miss your chance to own this corner lot in beautiful Vintage Oaks that blends the allure of natural scenery with the convenience of nearby amenities.
- Type:
- Single Family
- Sq.Ft.:
- 1,667
- Status:
- NEW LISTING
- Beds:
- 4
- Lot size:
- 0.11 Acres
- Year built:
- 2024
- Baths:
- 2.00
- MLS#:
- 1780402
- Subdivision:
- Steelwood Trails
ADDITIONAL INFORMATION
The Nettleton - This single-story home has a smart layout and includes four bedrooms in total with the owner's suite strategically placed toward the back of the home for added privacy. The living area flows into the family room, dining area and modern kitchen in an open layout for maximized interior space and features access to the backyard. Estimated COE July 2024. Prices and features may vary and are subject to change. Photos are for illustrative purposes only.
- Type:
- Single Family
- Sq.Ft.:
- 1,474
- Status:
- NEW LISTING
- Beds:
- 3
- Lot size:
- 0.11 Acres
- Year built:
- 2024
- Baths:
- 2.00
- MLS#:
- 1780401
- Subdivision:
- Steelwood Trails
ADDITIONAL INFORMATION
The Gannes - This single-story home has three bedrooms in total, including the owner's suite. The two secondary bedrooms are at the front of the home and share a hall bathroom, while the open concept living area includes a family room, dining room and kitchen, all in one area. Estimated COE July 2024. Prices, dimensions and features may vary and are subject to change. Photos are for illustrative purposes only.
- Type:
- Single Family
- Sq.Ft.:
- 1,474
- Status:
- NEW LISTING
- Beds:
- 3
- Lot size:
- 0.11 Acres
- Year built:
- 2024
- Baths:
- 2.00
- MLS#:
- 1780400
- Subdivision:
- Steelwood Trails
ADDITIONAL INFORMATION
The Gannes - This single-story home has three bedrooms in total, including the owner's suite. The two secondary bedrooms are at the front of the home and share a hall bathroom, while the open concept living area includes a family room, dining room and kitchen, all in one area. Estimated COE July 2024. Prices, dimensions and features may vary and are subject to change. Photos are for illustrative purposes only.
- Type:
- Single Family
- Sq.Ft.:
- 1,217
- Status:
- NEW LISTING
- Beds:
- 3
- Lot size:
- 0.11 Acres
- Year built:
- 2024
- Baths:
- 2.00
- MLS#:
- 1780399
- Subdivision:
- Steelwood Trails
ADDITIONAL INFORMATION
The Fullerton - This single-story home includes a well-equipped owner's suite in the back of the home with a private full bathroom and walk-in closet. Beside it is the open concept living area, which includes a modern kitchen, dining room and family room. Plus, two additional bedrooms share a bathroom in the hall. Prices and features may vary and are subject to change. Photos are for illustrative purposes only. Est COE July 2024.
- Type:
- Single Family
- Sq.Ft.:
- 1,217
- Status:
- NEW LISTING
- Beds:
- 3
- Lot size:
- 0.11 Acres
- Year built:
- 2024
- Baths:
- 2.00
- MLS#:
- 1780398
- Subdivision:
- Steelwood Trails
ADDITIONAL INFORMATION
The Fullerton - This single-story home includes a well-equipped owner's suite in the back of the home with a private full bathroom and walk-in closet. Beside it is the open concept living area, which includes a modern kitchen, dining room and family room. Plus, two additional bedrooms share a bathroom in the hall. Prices and features may vary and are subject to change. Photos are for illustrative purposes only. Est COE July 2024.
- Type:
- Single Family
- Sq.Ft.:
- 1,266
- Status:
- NEW LISTING
- Beds:
- 3
- Lot size:
- 0.11 Acres
- Year built:
- 2024
- Baths:
- 2.00
- MLS#:
- 1780397
- Subdivision:
- Steelwood Trails
ADDITIONAL INFORMATION
This Kowski single-story home has a simple layout that makes good use of the available space. The front door leads to an open concept living area that includes a family room, dining room and kitchen with access to the backyard. Two bedrooms share a bathroom at the front of the home, while the owner's suite is tucked into the back corner with a full bathroom and walk-in closet. Estimated COE July 2024. Prices and features may vary and are subject to change. Photos are for illustrative purposes only.
- Type:
- Single Family
- Sq.Ft.:
- 1,440
- Status:
- NEW LISTING
- Beds:
- 3
- Lot size:
- 0.11 Acres
- Year built:
- 2024
- Baths:
- 2.00
- MLS#:
- 1780395
- Subdivision:
- Steelwood Trails
ADDITIONAL INFORMATION
The Collier - This single-story home has a classic layout. The front door leads to a foyer with a laundry room attached, while down the hall is the open concept living area with a family room, dining room and kitchen. Adjacent are three bedrooms, including the owner's suite, which features a walk-in closet and full bathroom. Items shown are artist's renderings & may contain options that are not standard on all models. Prices and features may vary and are subject to change. Estimated COE July 2024.


Listings courtesy of ACTRIS MLS as distributed by MLS GRID, based on information submitted to the MLS GRID as of {{last updated}}.. All data is obtained from various sources and may not have been verified by broker or MLS GRID. Supplied Open House Information is subject to change without notice. All information should be independently reviewed and verified for accuracy. Properties may or may not be listed by the office/agent presenting the information. The Digital Millennium Copyright Act of 1998, 17 U.S.C. § 512 (the “DMCA”) provides recourse for copyright owners who believe that material appearing on the Internet infringes their rights under U.S. copyright law. If you believe in good faith that any content or material made available in connection with our website or services infringes your copyright, you (or your agent) may send us a notice requesting that the content or material be removed, or access to it blocked. Notices must be sent in writing by email to DMCAnotice@MLSGrid.com. The DMCA requires that your notice of alleged copyright infringement include the following information: (1) description of the copyrighted work that is the subject of claimed infringement; (2) description of the alleged infringing content and information sufficient to permit us to locate the content; (3) contact information for you, including your address, telephone number and email address; (4) a statement by you that you have a good faith belief that the content in the manner complained of is not authorized by the copyright owner, or its agent, or by the operation of any law; (5) a statement by you, signed under penalty of perjury, that the information in the notification is accurate and that you have the authority to enforce the copyrights that are claimed to be infringed; and (6) a physical or electronic signature of the copyright owner or a person authorized to act on the copyright owner’s behalf. Failure to include all of the above information may result in the delay of the processing of your complaint.
 |
| This information is provided by the Central Texas Multiple Listing Service, Inc., and is deemed to be reliable but is not guaranteed. IDX information is provided exclusively for consumers’ personal, non-commercial use, that it may not be used for any purpose other than to identify prospective properties consumers may be interested in purchasing. Copyright 2024 Four Rivers Association of Realtors/Central Texas MLS. All rights reserved. |
New Braunfels Real Estate
The median home value in New Braunfels, TX is $350,000. This is higher than the county median home value of $312,100. The national median home value is $219,700. The average price of homes sold in New Braunfels, TX is $350,000. Approximately 59.06% of New Braunfels homes are owned, compared to 31.17% rented, while 9.78% are vacant. New Braunfels real estate listings include condos, townhomes, and single family homes for sale. Commercial properties are also available. If you see a property you’re interested in, contact a New Braunfels real estate agent to arrange a tour today!
New Braunfels, Texas has a population of 70,317. New Braunfels is more family-centric than the surrounding county with 37.24% of the households containing married families with children. The county average for households married with children is 31.85%.
The median household income in New Braunfels, Texas is $64,208. The median household income for the surrounding county is $73,655 compared to the national median of $57,652. The median age of people living in New Braunfels is 36.1 years.
New Braunfels Weather
The average high temperature in July is 93.3 degrees, with an average low temperature in January of 38.1 degrees. The average rainfall is approximately 35.2 inches per year, with 0.3 inches of snow per year.
