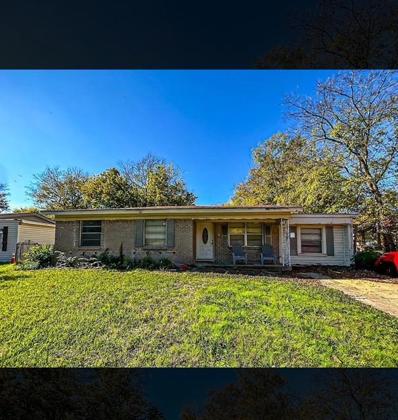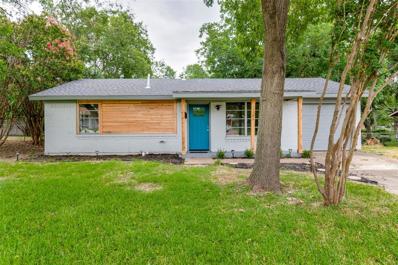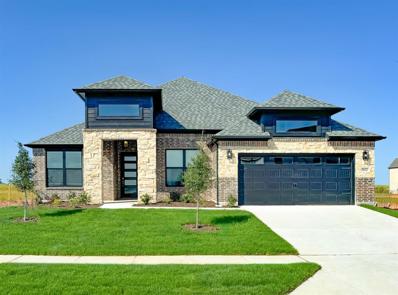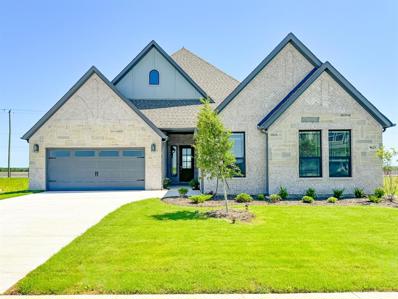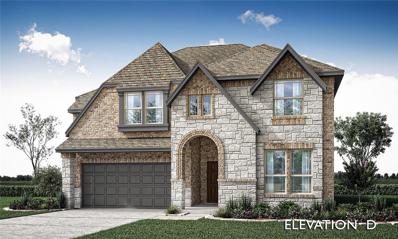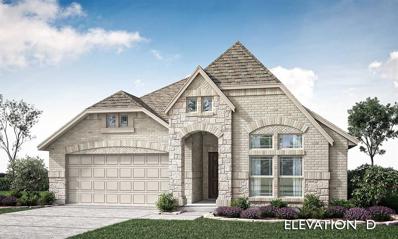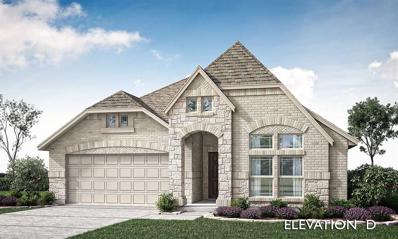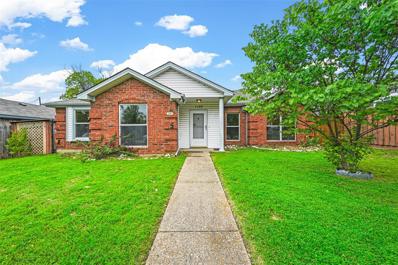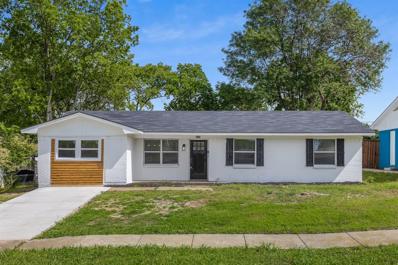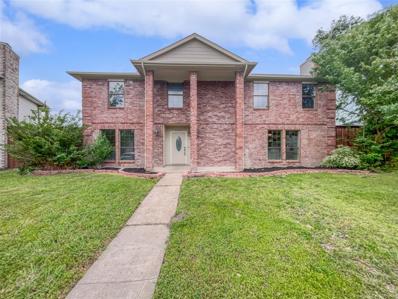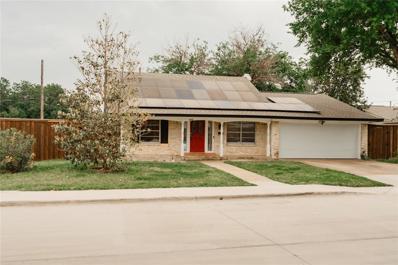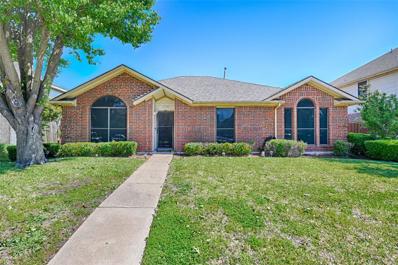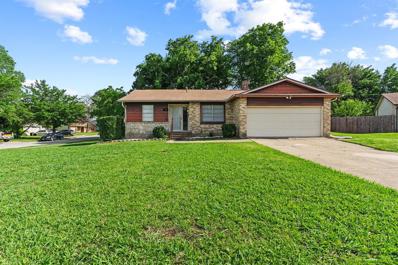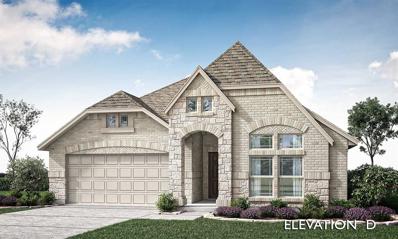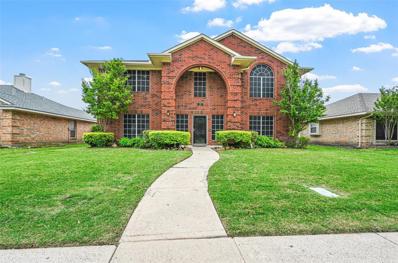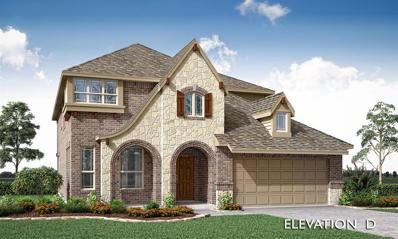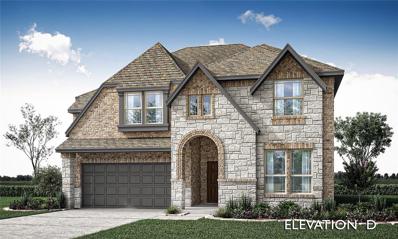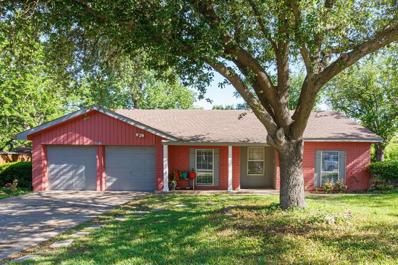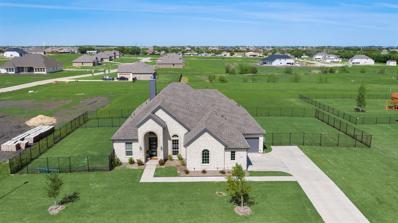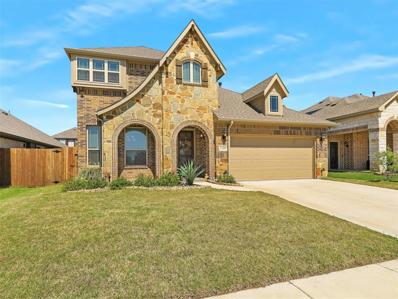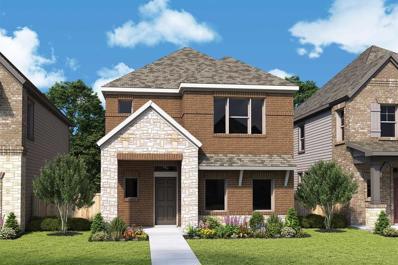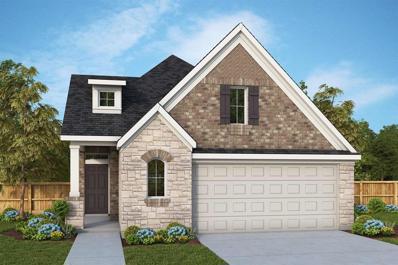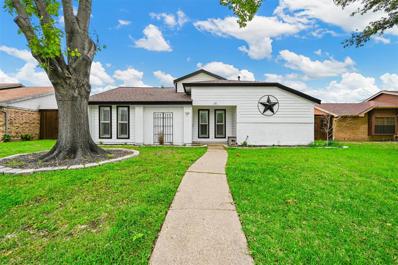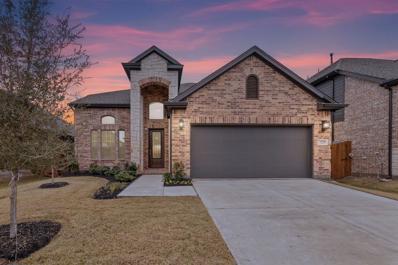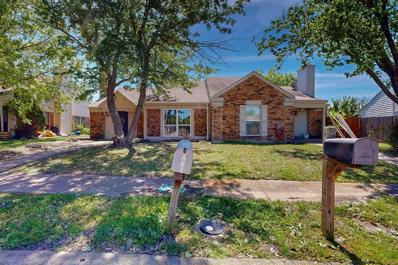Mesquite TX Homes for Sale
- Type:
- Single Family
- Sq.Ft.:
- 950
- Status:
- Active
- Beds:
- 3
- Lot size:
- 0.17 Acres
- Year built:
- 1959
- Baths:
- 1.00
- MLS#:
- 20593708
- Subdivision:
- Highland Hills
ADDITIONAL INFORMATION
CALLING INVESTORS, 3 bedrooms, 1 Bathroom with garage conversion. Located close to schools, shopping and major highways. Huge backyard. Electricity is off but water is connected. SOLD AS IS! NO Blind offer please!
$255,000
1106 Tierra Drive Mesquite, TX 75149
- Type:
- Single Family
- Sq.Ft.:
- 1,005
- Status:
- Active
- Beds:
- 3
- Lot size:
- 0.21 Acres
- Year built:
- 1959
- Baths:
- 2.00
- MLS#:
- 20592918
- Subdivision:
- Mesquite Park 04
ADDITIONAL INFORMATION
Welcome to your fully renovated dream home in Mesquite! This stunning 3-bedroom, 2-bathroom single family house is move-in ready. With new granite countertops and kitchen cabinets, new bathroom vanities, fresh carpet, flooring, and paint throughout. Brand new roof, 30 years shingles. New lighting fixtures and ceiling fans in all rooms. New faucets and tile on both bathrooms. Brand-new stainless-steel fridge, dishwasher, microwave and stove. Spacious backyard retreat for outdoor relaxation and fun. House comes with a lifetime transferable warranty for foundation. Located in a sought-out neighborhood with easy access to amenities, this home is a true gem. Don't miss out on the opportunity to make it yours! Please call, text or e-mail the listing agent if you have any questions.
- Type:
- Single Family
- Sq.Ft.:
- 2,500
- Status:
- Active
- Beds:
- 4
- Lot size:
- 0.17 Acres
- Year built:
- 2024
- Baths:
- 3.00
- MLS#:
- 20592702
- Subdivision:
- Polo Ridge
ADDITIONAL INFORMATION
Welcome to Polo Ridge in Forney, a master planned community in a relaxed country setting! The Andes plan with a modern style brick and stone exterior elevation offers 4 bedrooms, 3 full bathrooms, study, and 2 car garage. Open concept kitchen with island, butler's pantry, and stainless steel appliances overlooks the casual dining and living room with elegant tray ceiling. Main bedroom features an ensuite bathroom with a garden soaking tub, dual sinks with vanity space, shower, and large walk-in closet. 3 bedrooms share 2 bathrooms. Study with French Doors faces the covered front porch. Laundry room with full size washer & dryer connections. Covered patio overlooks the backyard. Lillian Custom Homes are energy efficient with spray foam insulation, & a smart home system.
- Type:
- Single Family
- Sq.Ft.:
- 2,540
- Status:
- Active
- Beds:
- 4
- Lot size:
- 0.17 Acres
- Year built:
- 2024
- Baths:
- 3.00
- MLS#:
- 20592387
- Subdivision:
- Polo Ridge
ADDITIONAL INFORMATION
Welcome to Polo Ridge in Forney, a master planned community in a relaxed country setting! The Harmony plan by Lillian Custom Homes offers multi-generational living with 4 bedrooms, 3 full bathrooms, 2 separate living areas and kitchens, and 2 garages! The main living space is open to the kitchen and dining areas, with a wall of windows overlooking the backyard & covered porch. The kitchen has an island, walk-in pantry, and plenty of counter space! The main bedroom has an ensuite bathroom with dual sinks, walk-in shower, linen closet, water, closet, & WIC. 2 additional bedrooms share a full bathroom. 2 car garage and utility room with full size laundry connections. The second main bedroom also has an ensuite bathroom with dual sinks and a WIC. Separate entrance and 1 car garage plus a laundry nook with stackable connections. Second living room has a kitchenette and door to the main living space. Lillian Custom Homes are energy efficient with spray foam insulation, & a smart home system.
- Type:
- Single Family
- Sq.Ft.:
- 2,838
- Status:
- Active
- Beds:
- 5
- Lot size:
- 0.14 Acres
- Year built:
- 2024
- Baths:
- 4.00
- MLS#:
- 20590950
- Subdivision:
- Ridge Ranch
ADDITIONAL INFORMATION
Available July 2024! Bloomfield's Violet IV floor plan presents open-concept layout w inviting 8' Custom Front Door, beckoning guests into vaulted Family Room adorned w Stone-to-Ceiling Fireplace, complete w cedar mantel & wood burning option, adding warmth & character. Enjoy ample entertaining space in Game room & Media Room, encouraging you to linger longer. Stylish finishes like beautiful Laminate Wood floors in common areas bring touch of modern elegance. Deluxe Kitchen boasts upgraded cabinetry, Granite countertops, exotic custom backsplash, spacious walk-in pantry w Glass door, & built-in stainless steel appliances for added convenience. This home is equipped w under-cabinet lighting, exterior uplights, & 2 pendant lights. Community Amenities, including pool & playground, offer additional recreation options. Situated on oversized lot w full irrigation, including sprinklers, sod, & ledged stone flower bed. Contact or visit Bloomfield at Ridge Ranch today to learn more!
- Type:
- Single Family
- Sq.Ft.:
- 2,098
- Status:
- Active
- Beds:
- 4
- Lot size:
- 0.14 Acres
- Year built:
- 2024
- Baths:
- 3.00
- MLS#:
- 20591029
- Subdivision:
- Ridge Ranch
ADDITIONAL INFORMATION
Ready July 2024! Welcome to Bloomfield's brand new plan, the Jasmine! Contemporary layout w large rooms, lofty ceilings, wide hallways, grand windows, window seating, & mudroom in laundry. Elevated finishes take it to next level & make home feel custom! 4 bdrms, 3 baths, & open-concept Family Room & Kitchen w Breakfast Nook all on 1 level! Family Room has beautiful Stone-to-Ceiling Fireplace w cedar mantel. Open Kitchen boasts upgraded cabinets, stunning Granite countertops, under-cabinet lighting, Glass Pantry door, 3 pendant lights over huge island, & Laminate Wood flooring throughout home. Spacious Primary Suite holds large WIC, tub & separate shower in ensuite for ultimate retreat! Already stunning stone & brick exterior is taken to next level by stately 8' Custom Front Door & landscaping package, which includes sprinklers & stone-ledged flower bed. Don't miss exterior lighting system, covered porch, & covered patio. Call Bloomfield at Ridge Ranch to find out more!
$447,240
4417 Barkley Lane Mesquite, TX 75181
- Type:
- Single Family
- Sq.Ft.:
- 2,098
- Status:
- Active
- Beds:
- 4
- Lot size:
- 0.14 Acres
- Year built:
- 2024
- Baths:
- 3.00
- MLS#:
- 20591038
- Subdivision:
- Ridge Ranch
ADDITIONAL INFORMATION
Ready July 2024! Introducing the exquisite Jasmine plan by Bloomfield, a testament to modern living with its spacious rooms, soaring ceilings, and abundant natural light streaming through expansive windows. This architectural marvel boasts a seamless fusion of elegance and functionality, featuring 4 bedrooms and 3 baths thoughtfully distributed across 1 level. Step into the inviting Family Room, adorned with a striking stone-to-ceiling fireplace, perfect for cozy gatherings. Gourmet Kitchen is a culinary enthusiast's dream, showcasing luxurious Granite countertops and Laminate Wood floors that exude sophistication throughout. Retreat to the lavish Primary Suite, complete with a generously-sized WIC and a spa-like ensuite offering a tub and separate shower for utmost relaxation. Outside, the charm continues with an 8' Front Door and meticulously landscaped grounds, enhanced by a state-of-the-art exterior lighting system. Elevated living with Bloomfield at Ridge Ranch - contact us now!
- Type:
- Single Family
- Sq.Ft.:
- 1,435
- Status:
- Active
- Beds:
- 3
- Lot size:
- 0.16 Acres
- Year built:
- 1988
- Baths:
- 2.00
- MLS#:
- 20592731
- Subdivision:
- Mesquite Highlands
ADDITIONAL INFORMATION
Welcome Home! SELLER CREDIT $4,500!! This newly refreshed 3-bedroom, 2-bath is a gem priced to sell. Freshly painted with vinyl plank flooring adorn the spacious interior, complemented by a new stove and ceiling fan for modern convenience. The primary bedroom boasts a luxurious walk-in closet, while the living room dazzles with high ceilings and a cozy gas starter fireplace. Enjoy the spacious kitchen with white cabinets, Microwave, Dishwasher and Stove. With an open, airy open floor plan, this home invites relaxation and elegant living. Welcome to your new home.
$275,000
2626 Brenda Drive Mesquite, TX 75149
- Type:
- Single Family
- Sq.Ft.:
- 1,552
- Status:
- Active
- Beds:
- 4
- Lot size:
- 0.18 Acres
- Year built:
- 1962
- Baths:
- 3.00
- MLS#:
- 20588808
- Subdivision:
- Big Town Estates
ADDITIONAL INFORMATION
Updated 4 bedroom, two and half bath home located within walking distance to Westover Greenbelt and Rugel School Park. Upon entering you are welcomed by an open concept living, dining and kitchen. Prepare a great meal for family and friends in the spacious kitchen with gas range, quartz counters and lots of cabinet space. Relax after a long day in the primary bedroom with en suite, wash the stress of the day off in the oversized shower. Home boast of wood like flooring throughout. Easy access to highway 80 and highway 30, 15 minutes from Downtown.
$369,000
2637 Austin Drive Mesquite, TX 75181
Open House:
Sunday, 6/9 8:00-7:30PM
- Type:
- Single Family
- Sq.Ft.:
- 2,291
- Status:
- Active
- Beds:
- 4
- Lot size:
- 0.17 Acres
- Year built:
- 1989
- Baths:
- 3.00
- MLS#:
- 20592429
- Subdivision:
- Creek Crossing Estates
ADDITIONAL INFORMATION
Welcome to your dream home, where impeccable design meets function for an unmatched living experience! Recently updated with a fresh layer of interior paint, this exquisite property boasts an inviting neutral color paint scheme that complements any decor style. The home's coziness is further emphasized by a roaring fireplace, perfect for curling up on a chilly evening. The culinary enthusiast will be smitten by the modern kitchen that flaunts an accent backsplash adding a pop of style to every meal preparation. Retreat to the primary bathroom, a relaxing oasis which boasts separate tub and shower installations to unwind with a soothing soak or a revitalizing shower. Venture outdoors where recreation and relaxation converge. Get ready for endless summer fun with a private in-ground pool providing cool, refreshing enjoyment on the hottest days. A patio lends itself to alfresco dining or a relaxing evening drink, while the fenced-in backyard guarantees your privacy and secures your home e
- Type:
- Single Family
- Sq.Ft.:
- 1,660
- Status:
- Active
- Beds:
- 4
- Lot size:
- 0.22 Acres
- Year built:
- 1965
- Baths:
- 2.00
- MLS#:
- 20579754
- Subdivision:
- Town East Estates 3
ADDITIONAL INFORMATION
COME EXPLORE THIS PROPERTY FULL OF POTENTIAL! LOCATION is key for this corner lot near Highway 80 and FWY I-635. Only 15 mins away from downtown Dallas and offers easy access to Bill Blackwood Park, a variety of retail, entertainment, and shopping options, ensuring that everything you need is just minutes away. Home offers an in-ground swimming pool with an 8 ft fence for privacy. 2020 upgrades include: fence, roof, kitchen renovation with quartz countertops, exterior painted and solar panels installed (owner will pay off at closing). Third car detached garage has been converted into a 5th bedroom. Overall, home is in fair condition with cosmetic updating needed and has been priced to sell AS IS. Seller concessions of $10,000 at closing with full price offer.
$319,900
1732 Trinity Hill Mesquite, TX 75181
- Type:
- Single Family
- Sq.Ft.:
- 1,664
- Status:
- Active
- Beds:
- 3
- Lot size:
- 0.17 Acres
- Year built:
- 1988
- Baths:
- 2.00
- MLS#:
- 20591308
- Subdivision:
- Creek Crossing Estates
ADDITIONAL INFORMATION
Charming Creek Crossing area with the elementary school within walking distance. This home features a 3 bdrm 2 bath home with 2 living & 2 dining. The kitchen features lots of cabinets for storage & a pantry. Tasteful glass tile backslash, granite countertops. Gas range & oven. Dishwasher & microwave built in. Breakfast bar, breakfast nook off kitchen. Den has a gas starter WBFP. Ceiling fans throughout. Crown molding in main rooms. Tile in entry & all wet areas. Master bedroom with an on-suite bath with granite countertop vanity, separate standup shower & garden tub, with 2 walkin closets. Hall bath glass tile tub surround & granite top vanity. Smaller bedrooms have larger closets. Well kept lawn & tree for shade. Access driveway from alley with concrete driveway on the side of home for extra car or RV parking. This home features a beautiful gunite in-ground pool with spa for these hot Texas summers with a surrounding concrete patio. Seller won't do repairs at this price. Go Show!
$275,000
1 Tonka Circle Mesquite, TX 75149
- Type:
- Single Family
- Sq.Ft.:
- 1,478
- Status:
- Active
- Beds:
- 3
- Lot size:
- 0.27 Acres
- Year built:
- 1963
- Baths:
- 2.00
- MLS#:
- 20590939
- Subdivision:
- Skyline 01
ADDITIONAL INFORMATION
PRICE REDUCTION! Hard to find one-story, updated home on a large corner cul-de-sac lot. Home features an open floor plan with two living areas, one with a corner wood burning fireplace and built-in shelves. Eat-in kitchen with stainless steel appliances, lots of cabinets with updated hardware and countertops opens to the family room. Nice size primary bedroom with walk-in closet. Secondary bedrooms with ceiling fans. Good size backyard with open patio for grilling on a lazy Sunday afternoon. Luxury vinyl flooring throughout. Recent updates: baths that includes vanities, counters, floor tiles, toilets, medicine cabinets, faucets, cast iron tub and shower pan, luxury vinyl flooring in 2022, and heating & air conditioning system in 2024. Refrigerator to remain. Convenient location to freeway, Town East Mall, dining, and entertainment.
- Type:
- Single Family
- Sq.Ft.:
- 2,098
- Status:
- Active
- Beds:
- 4
- Lot size:
- 0.13 Acres
- Year built:
- 2024
- Baths:
- 3.00
- MLS#:
- 20590987
- Subdivision:
- Ridge Ranch
ADDITIONAL INFORMATION
Ready July 2024! Welcome to Bloomfield's brand new plan, the Jasmine! Contemporary layout with large rooms, lofty ceilings, wide hallways, grand windows, window seating, and mudroom in the laundry. Elevated finishes take it to the next level and make the home feel custom! 4 bedrooms, 3 baths, and an open-concept Family Room & Kitchen with a Breakfast Nook all on one level! Family Room has a beautiful Stone-to-Ceiling Fireplace with a cedar mantel. Exotic Kitchen boasts upgraded cabinets, stunning Granite countertops, under-cabinet lighting, Glass Pantry door, 3 pendant lights over the huge island, and Laminate Wood flooring throughout the home. Spacious Primary Suite holds a large walk-in closet, tub & separate shower in the ensuite for the ultimate retreat! Already stunning stone & brick exterior is taken to the next level by a stately 8' front door and landscaping package, which includes sprinklers and stone-ledged flower bed. Call Bloomfield at Ridge Ranch to find out more!
$419,000
2528 Buck Drive Mesquite, TX 75181
- Type:
- Single Family
- Sq.Ft.:
- 2,610
- Status:
- Active
- Beds:
- 3
- Lot size:
- 0.17 Acres
- Year built:
- 1995
- Baths:
- 3.00
- MLS#:
- 20583625
- Subdivision:
- Creek Crossing
ADDITIONAL INFORMATION
SELLER IS OFFERING 10,000.00 TO PAY FOR CLOSING COSTS OR BUY DOWN THE RATE!! Located in the Creek Crossing subdivision of Mesquite, this well maintained 2,610 SQFT home features 3 beds, 2.5 baths, 2 living areas, a formal dining room that can double as office. Home was originally built as 4 bedroom and homeowner used 4th bedroom as bonus room, game or movie room. This can easily be converted back to 4th bedroom. New roof, gutters and interior paint! Upgraded luxury vinyl plank flooring throughout most of the main area downstairs! NO HOA! Landscaped yard with rear entry 2 car garage. The kitchen has granite counters and lots of cabinet and counter space. Private huge primary suite with ensuite bath featuring double vanities & sinks, jacuzzi style tub and a grand walk-in closet, gas brick WBFP, covered concrete back patio with landscaped back yard. Come enjoy this family friendly neighborhood! For a private showing or more information on this property, please contact me anytime.
- Type:
- Single Family
- Sq.Ft.:
- 3,034
- Status:
- Active
- Beds:
- 4
- Lot size:
- 0.17 Acres
- Year built:
- 2024
- Baths:
- 3.00
- MLS#:
- 20588565
- Subdivision:
- Ridge Ranch
ADDITIONAL INFORMATION
Ready June 2024! Sitting on oversized lot, Bloomfield's Dewberry II floor plan boasts 4 bedrooms, 2.5 baths, and cedar door on 3-car garage. This residence features a Covered Porch, Study, and a Stone-to-Ceiling Fireplace in spacious Family Room that seamlessly connects to the open Kitchen. Primary Suite offers a retreat with a walk-in closet and a luxurious garden tub, while upstairs, indulge in the luxury of game and media rooms. Gourmet Kitchen showcases custom cabinets, Granite countertops, and built-in SS appliances. Enjoy the elegance of Laminate Wood Floors throughout all common areas, complemented by lighting system. Double glass doors lead to the Study and an extended patio offers outdoor relaxation. Additional upgrades include an 8' Custom Front Door, window seat at Family Room, upper utility cabinets, and upgraded cabinets and carpet. Discover an array of amenities including a Pool, Playground, Park, Trails, and 4 Community Lakes. Visit Ridge Ranch today to learn more.
- Type:
- Single Family
- Sq.Ft.:
- 2,838
- Status:
- Active
- Beds:
- 5
- Lot size:
- 0.16 Acres
- Year built:
- 2024
- Baths:
- 4.00
- MLS#:
- 20588553
- Subdivision:
- Ridge Ranch
ADDITIONAL INFORMATION
Available June 2024! Bloomfield's Violet IV floor plan hosts an open-concept layout with an 8' Custom Front Door welcoming guests into a vaulted Family Room, where a Stone-to-Ceiling Fireplace adds warmth and character, offering a wood burning option. This feature heightens the feel of the space, creating a cozy ambiance perfect for gatherings. Tons of entertaining space awaits in the Game room and Media Room, inviting you to stay awhile. Trendy finishes like beautiful Laminate Wood floors in common areas add a touch of modern elegance. Deluxe Kitchen boasts custom cabinetry, Granite countertops, a spacious walk-in pantry, and built-in SS appliances for added convenience. This home features a cedar garage door, upgraded cabinets and carpet, upper cabinets in the utility room, convenient Mud Room, lighting system, and accents at all showers. Community Amenities including a pool and playground offer additional recreation options. Contact or visit Bloomfield at Ridge Ranch today!
- Type:
- Single Family
- Sq.Ft.:
- 1,270
- Status:
- Active
- Beds:
- 3
- Lot size:
- 0.2 Acres
- Year built:
- 1972
- Baths:
- 2.00
- MLS#:
- 20590275
- Subdivision:
- Skyline 04
ADDITIONAL INFORMATION
Great starter home located in Mesquite, This home offers 3 bedrooms 2 full bath, spacious familyroom and a good size backyard with plenty of space to enjoy Family Activities. Half of the garage was converted into a room that can easily be taken down if desired. Near schools, local stores, parks and is easily accessible to major highways. Come see this home today !
- Type:
- Single Family
- Sq.Ft.:
- 2,726
- Status:
- Active
- Beds:
- 3
- Lot size:
- 1 Acres
- Year built:
- 2022
- Baths:
- 3.00
- MLS#:
- 20589188
- Subdivision:
- Berkshire Ests Ph 1
ADDITIONAL INFORMATION
SELLER OFFERING $5K TOWARDS INTEREST BUY-DOWN! Welcome home to the spacious 3 bedroom, 3 bath Laurel floor plan. Recently constructed and lightly inhabited for just six months, this residence eagerly awaits its new owner. As you step through the covered entryway and into the foyer, you'll be drawn into the expansive family room, seamlessly connected to the living areas with views of the covered outdoor patio and the greenbelt behind the home. The heart of the home lies in the spacious kitchen, overlooking the inviting dining area and family room adorned with a cozy fireplace. Designed for gatherings, the oversized center island takes center stage, complemented by upgraded cabinets and a sizable walk-in pantry. Retreat to the sumptuous owner's suite, featuring a spa-like bathroom boasting a glass-enclosed shower, a luxurious soaking tub, and a generously sized walk-in closet. Yard is thoughtfully fenced with a dedicated area for your beloved pets to roam freely in the side yard.
- Type:
- Single Family
- Sq.Ft.:
- 3,034
- Status:
- Active
- Beds:
- 4
- Lot size:
- 0.14 Acres
- Year built:
- 2021
- Baths:
- 3.00
- MLS#:
- 20586691
- Subdivision:
- Ridge Ranch Ph 4
ADDITIONAL INFORMATION
Nestled in the tranquil embrace of suburban bliss, this exquisite 2story home stands as a testament to refined living.Its exterior exudes timeless elegance w a blend of modern architecture & classic charm, featuring a pristine façade adorned w intricate detailing & welcoming porch.The main level seamlessly integrates luxurious living spaces, perfect for both relaxation & entertainment.The backyard is a true oasis, reminiscent of a resort-style retreat.Whether it's a refreshing swim or al fresco dining, this outdoor haven promises endless enjoyment for all.This home has new SOLAR PANELS making the home ENERGY EFFICIENT!This property includes high performance features & a renewable energy production system.All potential buyers are advised to notify their lender that a competent appraiser IS REQUIRED for this type of property. See Notice of High Performance Features in Transaction desk.
- Type:
- Single Family
- Sq.Ft.:
- 1,858
- Status:
- Active
- Beds:
- 3
- Lot size:
- 0.11 Acres
- Year built:
- 2024
- Baths:
- 3.00
- MLS#:
- 20589832
- Subdivision:
- Solterra
ADDITIONAL INFORMATION
This gorgeous new home in Solterra provides impeccable space to play host to create picture-perfect memories and intimate social gatherings. A centralized gourmet kitchen with a 5-burner GE gas cooktop, substantial cabinets, and a large walk-in pantry beneath the stairs is sure to be the gathering place at the end of a productive day. Contact David Weekleyâs Solterra Team to learn about the industry-leading warranty and EnergySaver⢠features included with this amazing new construction home!
- Type:
- Single Family
- Sq.Ft.:
- 1,643
- Status:
- Active
- Beds:
- 3
- Lot size:
- 0.11 Acres
- Year built:
- 2024
- Baths:
- 2.00
- MLS#:
- 20589825
- Subdivision:
- Solterra
ADDITIONAL INFORMATION
Beautiful David Weekley Home!
- Type:
- Single Family
- Sq.Ft.:
- 1,700
- Status:
- Active
- Beds:
- 3
- Lot size:
- 0.19 Acres
- Year built:
- 1982
- Baths:
- 2.00
- MLS#:
- 20587919
- Subdivision:
- Quail Hollow
ADDITIONAL INFORMATION
Beautifully updated 3 bedrooms 2 bath home in the desired community of Quail Hollow. This home features an open floor plan, with soaring tall ceilings, plantation shutters throughout, canned lights, neutral tones, and a decorative brick fireplace. The spacious kitchen has Martha Stewart custom soft close cabinets, under mount lighting, granite countertops, subway tile, a new SS appliance package, a gas stove, and as a bonus full-size washer and dryer included. Split floor plan. The oversized Main Bedroom has plush carpet, a spacious walk-in closet, a private ensuite with marble vanity, dual sinks, newly tiled stand-up shower. Spend time relaxing under the covered patio area or open yard with an 8 ft tall wood privacy fence. Detached Rear Entry 2-car garage with custom shelving for extra storage. Near Town East Mall, restaurants, shopping, and entertainment. Easy commute and easy access to HWY 635 & HWY I-30. Just blocks from the high school. Everything in the house conveys!
Open House:
Saturday, 6/15 11:00-5:00PM
- Type:
- Single Family
- Sq.Ft.:
- 2,640
- Status:
- Active
- Beds:
- 5
- Lot size:
- 0.15 Acres
- Year built:
- 2024
- Baths:
- 4.00
- MLS#:
- 20588649
- Subdivision:
- Ridge Ranch
ADDITIONAL INFORMATION
Stunning two-story, five-bedroom home, three and a half bathrooms, a game room, a formal dining room, an eat-in kitchen with breakfast area and a covered patio. Inviting foyer with plant shelves opens to the formal dining. The primary suite features a bay window, split vanities and a corner tub. Four bedrooms upstairs with walk-in closets and share a Jack-and-Jill style bathroom.
- Type:
- Single Family
- Sq.Ft.:
- 1,125
- Status:
- Active
- Beds:
- 2
- Lot size:
- 0.08 Acres
- Year built:
- 1984
- Baths:
- 2.00
- MLS#:
- 20588052
- Subdivision:
- Village East Sec B
ADDITIONAL INFORMATION
Welcome to your newly updated sanctuary! This charming home offers modern comfort and convenience in a serene neighborhood setting. Step inside to discover a spacious living room with a cozy fireplace, perfect for relaxing evenings. The kitchen is a chef's dream, featuring sleek countertops and stainless steel appliances. With two bedrooms, each boasting its own ensuite bathroom, privacy is paramount. Outside, a carport provides parking for two cars, and the manicured yard offers space for outdoor enjoyment. Recent improvements include new AC, new duct work, new insulation, and new glass doors in the bedroom.

The data relating to real estate for sale on this web site comes in part from the Broker Reciprocity Program of the NTREIS Multiple Listing Service. Real estate listings held by brokerage firms other than this broker are marked with the Broker Reciprocity logo and detailed information about them includes the name of the listing brokers. ©2024 North Texas Real Estate Information Systems
Mesquite Real Estate
The median home value in Mesquite, TX is $181,400. This is lower than the county median home value of $208,600. The national median home value is $219,700. The average price of homes sold in Mesquite, TX is $181,400. Approximately 53.73% of Mesquite homes are owned, compared to 39.35% rented, while 6.92% are vacant. Mesquite real estate listings include condos, townhomes, and single family homes for sale. Commercial properties are also available. If you see a property you’re interested in, contact a Mesquite real estate agent to arrange a tour today!
Mesquite, Texas has a population of 144,118. Mesquite is less family-centric than the surrounding county with 31.97% of the households containing married families with children. The county average for households married with children is 33.34%.
The median household income in Mesquite, Texas is $52,167. The median household income for the surrounding county is $53,626 compared to the national median of $57,652. The median age of people living in Mesquite is 32.8 years.
Mesquite Weather
The average high temperature in July is 95.7 degrees, with an average low temperature in January of 35.9 degrees. The average rainfall is approximately 40 inches per year, with 0.6 inches of snow per year.
