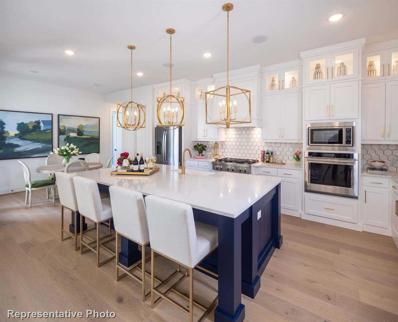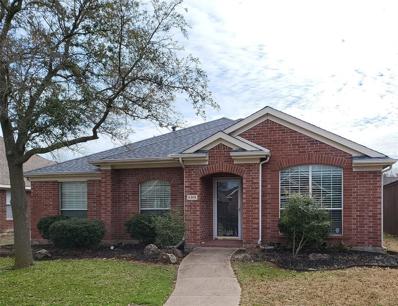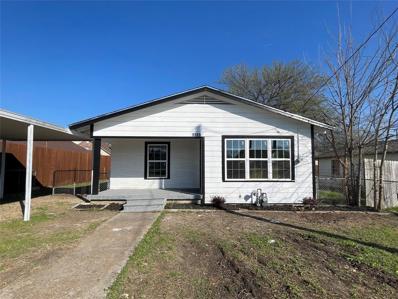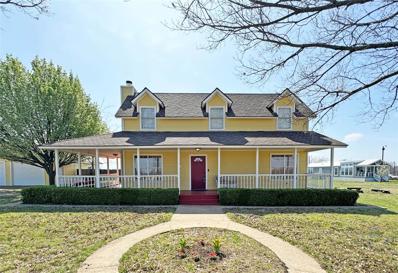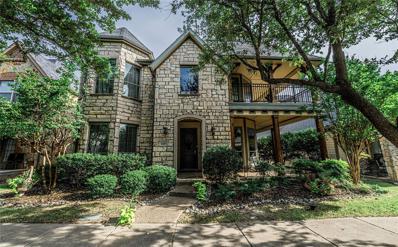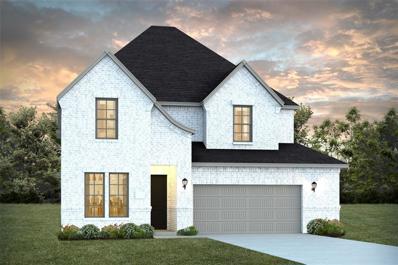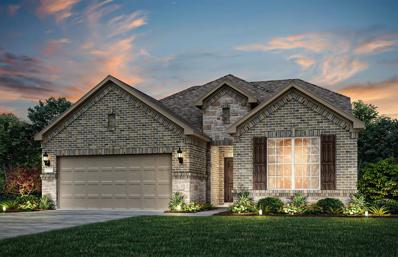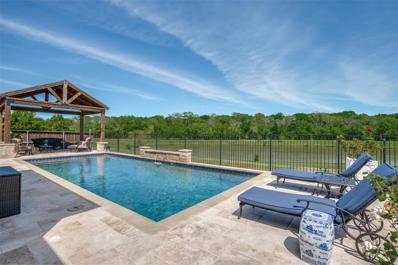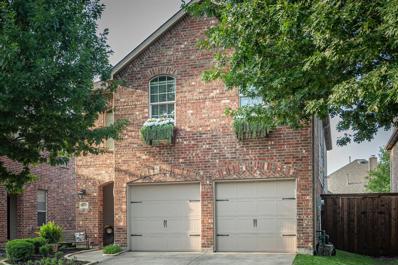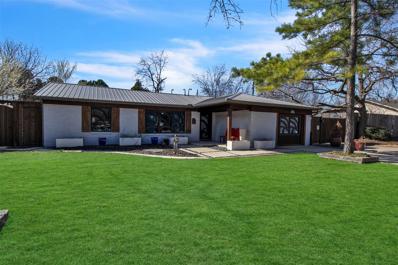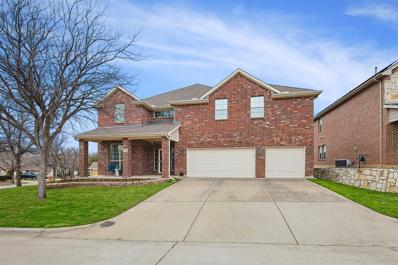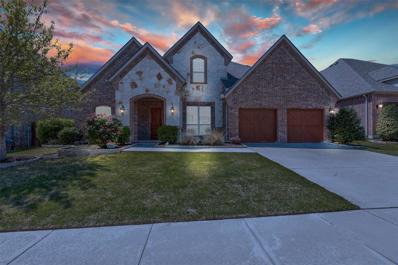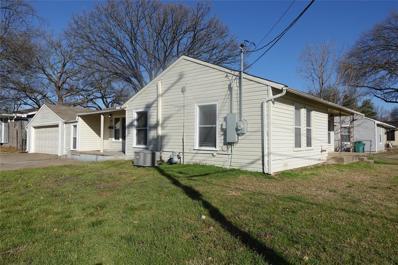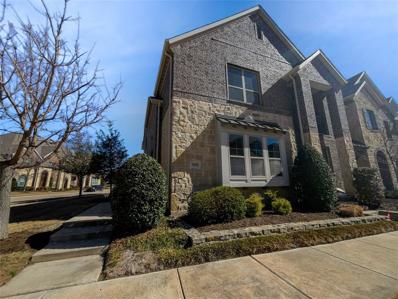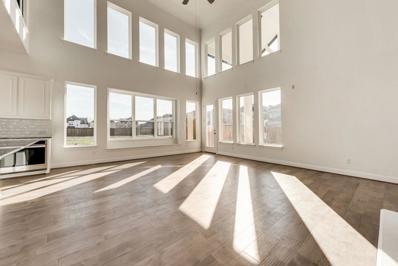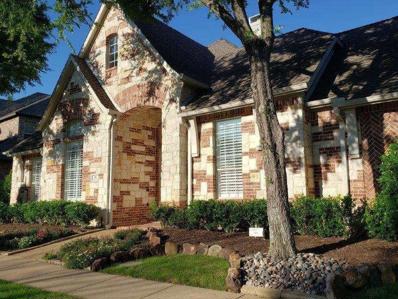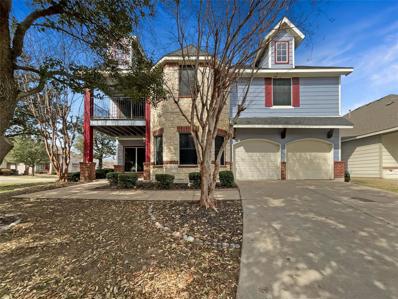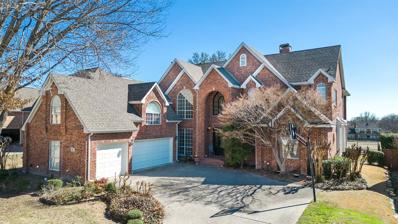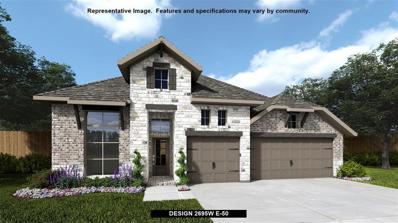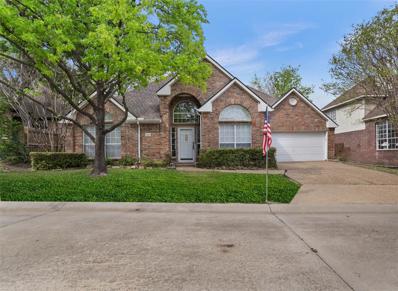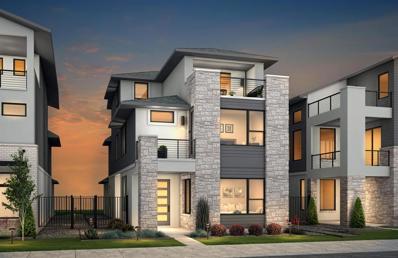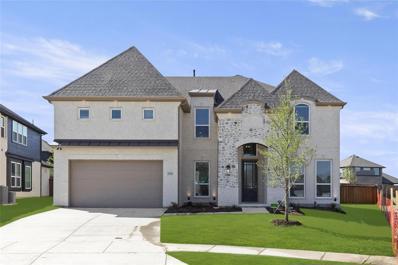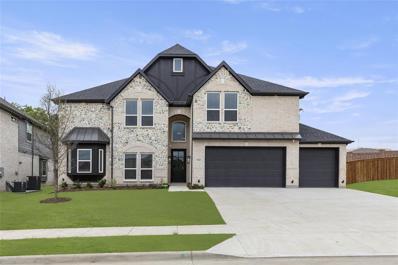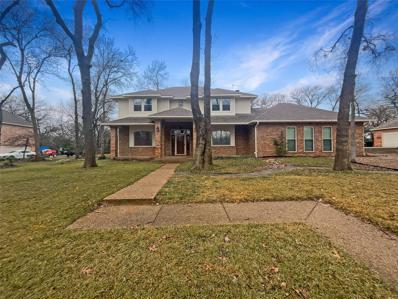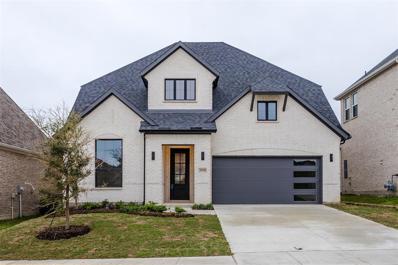McKinney TX Homes for Sale
$1,154,210
1916 Paxton Pass McKinney, TX 75071
- Type:
- Single Family
- Sq.Ft.:
- 3,988
- Status:
- Active
- Beds:
- 4
- Lot size:
- 0.29 Acres
- Year built:
- 2022
- Baths:
- 5.00
- MLS#:
- 20551719
- Subdivision:
- Trinity Falls 70s
ADDITIONAL INFORMATION
MLS# 20551719 - Built by Highland Homes - October completion! ~ Two story home built by Highland Homes in very popular McKinney neighborhood Trinity Falls. Large, open two-story plan with 20 feet tall ceilings in entry, extended foyer, and Family Room. Beautiful, curved staircase takes you to a catwalk to overlook the foyer and Family room to enter into the large game room. Home features 4 bedrooms and 4 full baths and one-half bath. Downstairs has two bedrooms, study, and Entertainment Room. Upstairs has the other two bedrooms, two full baths, and a large game room!
- Type:
- Single Family
- Sq.Ft.:
- 1,929
- Status:
- Active
- Beds:
- 3
- Lot size:
- 0.12 Acres
- Year built:
- 2002
- Baths:
- 2.00
- MLS#:
- 20539253
- Subdivision:
- Eldorado Heights Sec Ii Ph X
ADDITIONAL INFORMATION
Discover your ideal retreat in this charming 3-bed, 2-bath home! This delightful abode has the perfect blend of comfort and convenience. Step inside and be greeted by an inviting open floor plan, thoughtfully designed to maximize both functionality and style. The spacious living area seamlessly flows into the modern kitchen, where new appliances including a refrigerator, dishwasher, and microwave await the culinary enthusiast amidst the 42â cabinets. Beyond the kitchen lies a cute little backyard, perfect for enjoying a quiet morning coffee. With ceramic tile and wood laminate flooring throughout, along with 10ft ceilings and 3â blinds, elegance abounds. Enjoy the convenience of split bedrooms and proximity to major highways, SRT and I-75, for easy commuting. Blocks from a local elementary, this immaculate residence presents an opportunity to make your homeownership dreams a reality. Don't miss the chance to make this stunning property your own.
- Type:
- Single Family
- Sq.Ft.:
- 1,196
- Status:
- Active
- Beds:
- 3
- Lot size:
- 0.11 Acres
- Year built:
- 1975
- Baths:
- 1.00
- MLS#:
- 20549317
- Subdivision:
- McFarland
ADDITIONAL INFORMATION
Charming and beautifully renovated three spacious bedrooms one full bath and an office home just minutes from historic downtown McKinney! Home has been tastefully updated with custom kitchen cabinets and quartz counter tops, premium laminate floors, new HVAC, new roof, new windows, updated bathroom, tile, light fixtures, plumbing fixtures, and fresh paint inside and outside. Ready for new owners!
- Type:
- Single Family
- Sq.Ft.:
- 1,813
- Status:
- Active
- Beds:
- 3
- Lot size:
- 5 Acres
- Year built:
- 1983
- Baths:
- 2.00
- MLS#:
- 20546330
- Subdivision:
- Thomas Rhodes Surv Abs #741
ADDITIONAL INFORMATION
TWO homes on FIVE acres. NO RESTRICTIONS!! PROPERTY SOLD AS-IS. Beautiful northeast McKinney, approximately 14 minutes from the downtown area. The first home is an adorable, light and bright country-style two-story with a picturesque wrap around covered porch and country views. Great open floor plan with 3 bedrooms (master downstairs), 2 bathrooms, a large living area, fireplace and a detached 2 car garage. The second home is a recently built Manufactured Home Smart Cottage that is simply gorgeous. The cottage has updated finishes with a modern farmhouse feel, open floor plan, a huge kitchen, 2 bedrooms and 2 bathrooms, excellent views from the 17x8 covered porch, and measures 1050 square feet. Mature trees are on the property, plus 2 barns and large garage and storage. Ag exempt status, no HOA. The second home is currently leased month to month and requires a special request for showings. Photos of the second home are included in this MLS listing.
$699,000
8005 Texian Trail McKinney, TX 75070
- Type:
- Single Family
- Sq.Ft.:
- 3,730
- Status:
- Active
- Beds:
- 4
- Lot size:
- 0.14 Acres
- Year built:
- 2006
- Baths:
- 4.00
- MLS#:
- 20549874
- Subdivision:
- Settlement At Craig Ranch The
ADDITIONAL INFORMATION
Beautiful Home in the Settlement at Craig Ranch. North Facing. Great floor plan: 4 bed, 3.5 bath, Study, Game Room, Media. Primary Bedroom and Guest Bedroom Down. Handscraped Hardwoods, Granite Ctops, Stainless Appliances. Amazing Walk Around Porch and Balcony. Game Room has Walk-In Wet Bar. Sink in Utility. Walking distance to TPC at Craig Ranch and Lifetime Fitness Center. Don't miss the Jogging Trail. Frisco Independent School District!
$754,714
3305 Lapis Lane McKinney, TX 75071
- Type:
- Single Family
- Sq.Ft.:
- 3,302
- Status:
- Active
- Beds:
- 4
- Lot size:
- 0.14 Acres
- Year built:
- 2024
- Baths:
- 4.00
- MLS#:
- 20549342
- Subdivision:
- Painted Tree South
ADDITIONAL INFORMATION
NORMANDY HOMES MARSEILLE floor plan. Beautiful floor plan on a NORTH facing lot. This versatile floor plan is very popular with buyers who appreciate the privacy it offers. Downstairs offers a private study for those who work from home, a spacious kitchen, dining and family room, and a lovely owner's suite tucked away to itself. Upstairs will give your family and guests their own space to enjoy. With the large game room, media and three over-sized bedrooms, everyone will have plenty of room to relax and spend fun times together. Come tour the floor plan and see why it's a favorite!
$650,150
6308 Clyde Drive McKinney, TX 75071
- Type:
- Single Family
- Sq.Ft.:
- 3,217
- Status:
- Active
- Beds:
- 4
- Lot size:
- 0.14 Acres
- Year built:
- 2024
- Baths:
- 3.00
- MLS#:
- 20547159
- Subdivision:
- Highland Lakes
ADDITIONAL INFORMATION
NEW CONSTRUCTION: Highland Lakes in McKinney. Two-story Mooreville plan - Elevation B. Available for May - June 2024 move-in. 4BR, 3BA + Bay window in owner's suite + Study + Spacious game room and media upstairs + Secondary bedroom on first level + Community pool and park - 3,217 sq.ft. Open concept layout with a spacious owner's suite and two secondary bedrooms. This home is perfect for a growing family, or entertaining guests.
$1,070,000
7608 River Park Drive McKinney, TX 75071
- Type:
- Single Family
- Sq.Ft.:
- 4,190
- Status:
- Active
- Beds:
- 4
- Lot size:
- 0.21 Acres
- Year built:
- 2017
- Baths:
- 4.00
- MLS#:
- 20548572
- Subdivision:
- Trinity Falls Planning Unit 2 Ph 3
ADDITIONAL INFORMATION
IMMACULATE French Provincial Home in sought after neighborhood of Trinity Falls. Home overlooks one of the many lakes & walking trails. Privacy is key! This West facing home is stunning from the minute you walk into the elaborate foyer, no expense was overlooked & home truly shows like a model. There's also a lap style inground pool, huge covered patio, plus oversized pergola in the backyard. Kitchen is chef's dream with double sized island, Infinity White Brazilian Quartzite countertops, pot filler, upgraded gas stove, tons of cabinets, butler's pantry & beautiful breakfast nook area that overlooks the water. The floors on the first floor are polished porcelain tile & upstairs has wood like tile. Primary bathroom has been completely refinished with stand alone tub & oversized walk in shower. All guest bathrooms have white carrara marble countertops. Back doors have been replaced with sliding glass doors. Community has 2 pools, fitness ctr, disc golf, several parks & playgrounds.
- Type:
- Single Family
- Sq.Ft.:
- 2,746
- Status:
- Active
- Beds:
- 4
- Lot size:
- 0.11 Acres
- Year built:
- 2010
- Baths:
- 3.00
- MLS#:
- 20547730
- Subdivision:
- Heights At Westridge Ph Iii The
ADDITIONAL INFORMATION
NEW IMPROVED PRICE and UPDATES! This Stunning,North facing home located in the sought after Heights of Westridge Community in Frisco ISD.The grand vaulted entry with an abundance of natural light make the home feel inviting the minute you walk into the front door.The Large eat in kitchen with granite island,breakfast nook & open floorplan are perfect for large gatherings or entertaining.Spacious 4 bedroom 3 bath home is one of the most desirable locations in Mckinney.The large master bedroom features two separate closets & a large master suite bathroom all located on the second floor with the secondary bedrooms including a game room.Many upgrades throughout the home including new landscaping, new microwave over the stove, and extended back porch perfect for cooking out. Study or flex room located on the first floor.The five star community is located with two community pools, clubhouse, park, jogging path, exemplary elementary school within walking distance,& Westridge Golf Course.
$450,000
833 Inwood Drive McKinney, TX 75069
- Type:
- Single Family
- Sq.Ft.:
- 1,690
- Status:
- Active
- Beds:
- 3
- Lot size:
- 0.19 Acres
- Year built:
- 1970
- Baths:
- 2.00
- MLS#:
- 20542283
- Subdivision:
- Black And Smith Addition
ADDITIONAL INFORMATION
In prime location this remodeled home can be zoned for McKinney's Historic Neighborhood improvement district! The chef's kitchen is a standout feature, boasting a Frigidaire Professional double oven, integrated dishwasher, and a cutting-edge 3-in-1 microwave oven and air fryer. The open floor plan seamlessly connects the kitchen to the living space, creating an inviting atmosphere for both everyday living and entertaining. The owner's suite is a retreat with a fully renovated ensuite bath, showcasing a walk-in closet and an oversized shower. The entire property has been thoughtfully upgraded, from the meticulously landscaped front yard with lush grass to the well-designed back patio with a pergola and fire pit for outdoor gatherings. With smart home features such as LED lighting, Wi-Fi-enabled smart switches, and a smart breaker panel for energy monitoring, this home combines modern convenience with sophisticated design. The backyard offers a huge covered patio with entertainment area.
- Type:
- Single Family
- Sq.Ft.:
- 4,441
- Status:
- Active
- Beds:
- 5
- Lot size:
- 0.24 Acres
- Year built:
- 2007
- Baths:
- 4.00
- MLS#:
- 20546905
- Subdivision:
- Craig Ranch North Ph 11
ADDITIONAL INFORMATION
Flowing Open Floorplan with Several Distinguishing Details in this 5 Bedroom, 3.5 Bath, 3 Car Garage Home of 4441 Square Feet. Home is located in the Nationally Top Rated Frisco School District & situated in Craig Ranch, home to a TPC Golf Course. This Corner Lot of 0.24 acre, on a cul-de-sac has a wide side yard & backs up to a large green space. Solar Panels provide incredible savings on utility bills. The sweeping staircase leads to 4 oversized Bedrooms with 2 Full Baths, XL Gameroom & Bonus Room with many possibilities. The 1st floor has some accessibility features for your special family members. Entire home has a water filtration system. Kitchen is a chef's delite offering a double oven & numerous custom cabinets. Master Bedroom showcases plantation shutters & built-ins. Enjoy your completely remodeled Ensuite Bath with Separate Shower. Home is bright & airy & has been meticulously maintained. Community provides various amenities. Perfect location near highways, shops & eateries
- Type:
- Single Family
- Sq.Ft.:
- 3,948
- Status:
- Active
- Beds:
- 4
- Lot size:
- 0.24 Acres
- Year built:
- 2015
- Baths:
- 3.00
- MLS#:
- 20548304
- Subdivision:
- Trinity Falls Planning Unit 1 Ph 2a
ADDITIONAL INFORMATION
MOTIVATED SELLERS OFFERING $10,000 INCENTIVE. BUYERS CHOICE TO USE AS PRICE REDUCTION, BUY DOWN RATE OR CLOSING COSTS. Exquisite & Spacious East facing Beauty on a 70ft lot in desired Trinity Falls! Home offers 4 BRs with Study that could easily be a 5th BR. Rich wood flooring, decorator lighting, architectural arches & MORE! Butler's pantry and HUGE walk-in-pantry between Elegant formal dining room & Kitchen. Main Living has floor-to-ceiling stone gas FP & wall of windows offering views of the extra-large backyard. Gorgeous Primary & Guest BR are located on main level. Primary BR has oversized ensuite BA with enormous walk-in-closet! Gourmet Kitchen offers gas cooking, lrg granite island, SS appliances, plenty of cabinets & countertops! Open floor concept is perfect for entertaining! Separate large game room off the main living area. Upstairs are two additional spacious BRs sharing a Jack & Jill BA & Huge media room! Three car tandem garage. Enjoy the many Trinity Falls amenities!
$360,000
800 1st Avenue McKinney, TX 75069
- Type:
- Single Family
- Sq.Ft.:
- 1,598
- Status:
- Active
- Beds:
- 3
- Lot size:
- 0.16 Acres
- Year built:
- 1955
- Baths:
- 1.00
- MLS#:
- 20546449
- Subdivision:
- College Add
ADDITIONAL INFORMATION
Property located in the established historical area of McKinney. But, not in the historical restricted and controlled area. Built in 1955 as a 2 bedroom, 1 bath home, facing Bradley Street. Sometime later, additional construction of Living Room, Laundry, Mud, Storage room and oversized garage and original living room converted to third bedroom. Public Tax records show size of the original home and was not updated with the additional construction. Property is now addressed on 1st Avenue. I found the property listed as 1st Ave and First Ave. Please confirm the published square feet size. It should be confirmed in your appraisal. Family home near services and easy commute. Newly paint as needed, New Carpet in bedrooms, New Vinyl, wood look, planks in living room. New Roof, New Rain Gutters. A few years ago, the electric system and plumbing system were both updated.
$447,000
7420 Alton Drive McKinney, TX 75070
Open House:
Monday, 6/10 8:00-7:30PM
- Type:
- Townhouse
- Sq.Ft.:
- 1,971
- Status:
- Active
- Beds:
- 3
- Year built:
- 2016
- Baths:
- 3.00
- MLS#:
- 20545544
- Subdivision:
- Greens At Stacy Crossing The
ADDITIONAL INFORMATION
Welcome to this charming home with a tranquil natural color palette throughout. The center island in the kitchen is perfect for meal prep and entertaining, while the nice backsplash adds a touch of elegance. The master bedroom features a walk-in closet for all your storage needs, and additional rooms offer flexible living space. The primary bathroom boasts good under-sink storage, ideal for keeping things organized. Recent updates include fresh interior paint and partial flooring replacement in some areas. Don't miss out on this lovely property! This home has been virtually staged to illustrate its potential.
$1,188,977
4504 Stone Valley Drive McKinney, TX 75070
Open House:
Saturday, 6/15 1:00-5:00PM
- Type:
- Single Family
- Sq.Ft.:
- 4,393
- Status:
- Active
- Beds:
- 5
- Lot size:
- 0.18 Acres
- Year built:
- 2024
- Baths:
- 5.00
- MLS#:
- 20544419
- Subdivision:
- Lake Forest
ADDITIONAL INFORMATION
New Grand Home in Lake Forest with neighborhood pool, fitness center, trails, amenity center, creek & walk to elementary school! JUST COMPLETED! Convenient location just off Sam Rayburn tollway on an East facing Corner Lot. Stunning Modern 5 bedroom home w 3 car port cochere driveway & courtyard. Vaulted entry & Dining Room has Butlers Pantry for extra storage. Open Concept Family Room with chef's kitchen ready to entertain with island, stainless appliances & large walk in pantry. Covered Back Patio. Lots of wood floors. Downstairs Guest Suite. Primary suite has free standing tub, separate vanities & large closet. Upstairs has a large gameroom & a media room or playroom with additional powder bath. Spacious bedrooms. Rocker switches, 8 foot doors downstairs, security system & sprinkler. Energy Star certified w R38 & tankless water heater for low energy bills.
$995,000
201 Troon Road McKinney, TX 75072
- Type:
- Single Family
- Sq.Ft.:
- 2,928
- Status:
- Active
- Beds:
- 4
- Lot size:
- 0.16 Acres
- Year built:
- 2000
- Baths:
- 3.00
- MLS#:
- 20543738
- Subdivision:
- Village Of Ballantrae Sec Two
ADDITIONAL INFORMATION
Absolutely gorgeous Mayfair Custom Home in Village of Ballantrae in Stonebridge Ranch! Meticulously maintained single story home features recent hand-scraped hardwood floors throughout all rooms except for the bathrooms which have ceramic tile. The kitchen boasts Stainless Steel appliances, double ovens, gas cooktop, granite counters and tons of cabinet space. Plantation Shutters, 8' solid wood doors, high ceilings, butler's pantry with wine rack, lovely backyard with raised spa, plunge pool & covered patio, 40 yr. HD roof, LED lights & switches, 3-car garage with insulated garage doors & separate AC are just a few of the awesome features you'll find in this exceptional home.
- Type:
- Single Family
- Sq.Ft.:
- 2,882
- Status:
- Active
- Beds:
- 5
- Lot size:
- 0.21 Acres
- Year built:
- 2004
- Baths:
- 4.00
- MLS#:
- 20543423
- Subdivision:
- Winsor Meadows At Westridge Ph 1
ADDITIONAL INFORMATION
Welcome to this charming home with a cozy fireplace, perfect for those chilly winter evenings. The spacious kitchen boasts a center island and a nice backsplash, offering a modern and functional space for culinary endeavors. With other rooms providing flexible living space, you can easily create a home office, gym, or play area to suit your needs. The primary bathroom is a retreat with a separate tub and shower, double sinks, and good under sink storage. Enjoy outdoor living in the fenced-in backyard, complete with a sitting area for relaxation and entertaining. Additionally, this home features fresh interior paint, giving it a bright and welcoming atmosphere. Don't miss the opportunity to make this house your own! This home has been virtually staged to illustrate its potential.
- Type:
- Single Family
- Sq.Ft.:
- 4,548
- Status:
- Active
- Beds:
- 5
- Lot size:
- 0.21 Acres
- Year built:
- 1992
- Baths:
- 4.00
- MLS#:
- 20542862
- Subdivision:
- Hills Creek At Stonebridge Ph Ii
ADDITIONAL INFORMATION
Beautiful home located in the heart of Stonebridge Ranch on interior lot backing to the 4th fairway.This house has great spaces for entertainment & a grand stairway.Stunning views throughout the home include soaring ceilings, abundance of built-in cabinetry, & high-quality craftsmanship.Enjoy multiple living & sitting spaces w inviting fireplaces.Master STE offers a separate shower & tub, dual vanities & lrg walk-in closet.Private entrance off Master suite to an Executive office w access to outdoor patio.4 additional bedrooms upstairs & game room.2 bedrooms w jack and jill baths w access to a covered balconies.Recent updates; granite countertops, interior painting, water heater (2023) & replacement of 2nd floor shower.New flooring in the family room, kitchen,& M-bathroom, & so much more. Oversized 3 car garage has shelving & plenty of space for storage. Neighborhood offers an array of amenities;lakes,parks,walking trails,golf,tennis & pickle ball cts,beach club & aquatic centers.
$699,900
8304 Cline Cove McKinney, TX 75071
- Type:
- Single Family
- Sq.Ft.:
- 2,695
- Status:
- Active
- Beds:
- 4
- Lot size:
- 0.17 Acres
- Year built:
- 2024
- Baths:
- 4.00
- MLS#:
- 20542896
- Subdivision:
- Trinity Falls
ADDITIONAL INFORMATION
Home office with French doors set at entry with 12-foot ceiling. Extended entry highlights coffered ceiling. Open kitchen features generous counter space, 5-burner gas cooktop, corner walk-in pantry and island with built-in seating space. Dining area flows into open family room with a wood mantel fireplace and wall of windows. Primary suite includes bedroom with wall of windows. Dual vanities, garden tub, separate glass-enclosed shower and two large walk-in closets in primary bath. A guest suite with private bath adds to this four-bedroom home. Covered backyard patio. Mud room off three-car garage.
$449,900
5202 Hawks Nest McKinney, TX 75072
- Type:
- Single Family
- Sq.Ft.:
- 1,796
- Status:
- Active
- Beds:
- 3
- Lot size:
- 0.13 Acres
- Year built:
- 1993
- Baths:
- 2.00
- MLS#:
- 20540906
- Subdivision:
- Quail Creek Ph V
ADDITIONAL INFORMATION
Great Home located in McKinney, Highly desired Stonebridge Ranch in Quail Creek. 3 bedrooms,1 living area, and 1 dining room. home has vaulted ceilings, decorative ledges, and an open kitchen and living area. Split bedroom design for privacy. The new roof was installed in 2021. Stonebridge Ranch offers a Community Beach Club, Tennis Facility & Community Amenity Center. Must See It!
$924,990
7517 Hewitt McKinney, TX 75070
- Type:
- Single Family
- Sq.Ft.:
- 3,700
- Status:
- Active
- Beds:
- 3
- Lot size:
- 0.03 Acres
- Year built:
- 2023
- Baths:
- 3.00
- MLS#:
- 20540000
- Subdivision:
- The Pinnacle At Craig Ranch
ADDITIONAL INFORMATION
MLS# 20540000 - Built by Drees Custom Homes - Ready Now! ~ Contemporary 3 story with elevator - steps from the TPC Craig Ranch and Lifetime Fitness. This home features a soaring 2 story ceiling in family room and an open dining and kitchen area that feature a Midnight Grey cabinet with professional Kitchen Aid cooktop and adorned with Silestone. Pocket office off kitchen for a computer for home work or working from home, with a drop zone off the oversized garage entrance. Second floor features a loft that overlooks the family room and oversized owner suite tucked at rear of home with dual closets and spa bath space. Front patio that is covered will overlook the front yard and be a private retreat off the loft. Third floor features a Sky Lounge that opens to a breathtaking covered patio and sun deck. ELEVATOR is included with home, for easy access and moving items up and down the different levels. Ready for move in this summer!!
$855,528
5500 Winona Lane McKinney, TX 75071
- Type:
- Single Family
- Sq.Ft.:
- 3,967
- Status:
- Active
- Beds:
- 5
- Lot size:
- 0.17 Acres
- Year built:
- 2024
- Baths:
- 4.00
- MLS#:
- 20539634
- Subdivision:
- Willow Wood
ADDITIONAL INFORMATION
MLS# 20539634 - Built by First Texas Homes - Ready Now! ~ Step into this custom-built home and experience breathtaking soaring ceilings, a stunning curved staircase, and sprawling wood flooring. Elevate your cooking experience in the gourmet kitchen with an oversized island and quartz countertops. The Family Room is adorned with floor to ceiling windows and a cozy fireplace. Enjoy the cozy breakfast area or host a family meal in the dining room. Escape to the Primary suite with its luxurious bath featuring dual vanities, freestanding tub, and large walk-in shower. Need your own personal workspace? Retreat to your own private study! Entertainment enthusiasts will be delighted by the media room and game room, perfect for hosting movie nights and game days. Don't miss your chance to experience luxury living at Willow Wood!!
$891,787
925 Best Road McKinney, TX 75071
- Type:
- Single Family
- Sq.Ft.:
- 4,398
- Status:
- Active
- Beds:
- 6
- Lot size:
- 0.17 Acres
- Year built:
- 2024
- Baths:
- 4.00
- MLS#:
- 20539618
- Subdivision:
- Willow Wood
ADDITIONAL INFORMATION
MLS# 20539618 - Built by First Texas Homes - Ready Now! ~ Prepare to be captivated by soaring 20 ft ceilings, luxury finishes, & impeccable craftsmanship throughout. As you step inside, youâll be greeted by stunning wood flooring that effortlessly flows through the open & inviting layout. The spacious living area leads to the gourmet kitchen, complete with a California island & upgraded appliances. Sliding glass doors lead to the covered patio that offers a breathtaking greenbelt view. Retreat to the luxurious ownerâs suite & spa-like bath with dual vanities, enormous walk-in closet, freestanding soaker tub, & large walk-in shower. The secondary bedroom downstairs can also be used as a study or bedroom! Walk up the grand curved staircase to your own private Media & Game Room, perfect for creating lasting memories. Third car garage! Donât miss this chance to make this dream home your reality!
$686,000
214 Covey Lane McKinney, TX 75071
Open House:
Monday, 6/10 8:00-7:30PM
- Type:
- Single Family
- Sq.Ft.:
- 2,816
- Status:
- Active
- Beds:
- 3
- Lot size:
- 0.64 Acres
- Year built:
- 1988
- Baths:
- 3.00
- MLS#:
- 20539396
- Subdivision:
- Dove Creek
ADDITIONAL INFORMATION
Welcome to this charming property with a warm and inviting atmosphere. Step inside and be greeted by the cozy fireplace, perfect for creating a comfortable ambiance during those chilly evenings. The natural color palette throughout the home adds to the serene and calming environment. The kitchen boasts a delightful backsplash that adds both style and character to the space. With additional rooms offering flexible living space, you have the freedom to design and utilize the area according to your needs. The primary bathroom features a separate tub and shower, providing a luxurious retreat for relaxation. Double sinks and good under sink storage offer convenience and functionality. Enjoy privacy and security in the fenced-in backyard, ideal for gardening or spending quality time outdoors. Unwind in the covered sitting area, perfect for entertaining guests or simply enjoying a cup of coffee. This home has been freshly painted, giving it a vibrant and updated feel. Don't miss out on this s
- Type:
- Single Family
- Sq.Ft.:
- 3,269
- Status:
- Active
- Beds:
- 4
- Lot size:
- 0.14 Acres
- Year built:
- 2024
- Baths:
- 4.00
- MLS#:
- 20539248
- Subdivision:
- Timber Creek Ph 4
ADDITIONAL INFORMATION
Stunning White Brick Modern Custom in Fabulous North McKinney! This home will welcome you in with a Custom Iron Entry Door and Gorgeous upgraded light wood floors. Bright Colors, Windows and Study Upfront with Glass French doors and wood beams. Contemporary Horizontal Stair railing with Wooden Stairs complete the Look. Modern Chef's kitchen with Stunning Quartz Counters, Black, White and Gold Color Schematics and upgraded Lighting throughout. Family Room boasts soaring ceilings and above board Quartz surround Electric Fireplace by Modern Flames. Jaw dropping Master down with custom tiled bathroom and Stand Alone Tub. Secondary Bedroom down with sought after attached bath. Open Game Room upstairs with lots of breathable space and enclosed media with Contemporary lighting. Huge Covered patio to spend time outdoors with a Gas stub to build your own Oasis. This Lit home is Ready for you. Wonderful community pool and so close to Unique shopping and Downtown McKinney Dining.

The data relating to real estate for sale on this web site comes in part from the Broker Reciprocity Program of the NTREIS Multiple Listing Service. Real estate listings held by brokerage firms other than this broker are marked with the Broker Reciprocity logo and detailed information about them includes the name of the listing brokers. ©2024 North Texas Real Estate Information Systems
McKinney Real Estate
The median home value in McKinney, TX is $309,900. This is lower than the county median home value of $336,700. The national median home value is $219,700. The average price of homes sold in McKinney, TX is $309,900. Approximately 63.71% of McKinney homes are owned, compared to 32% rented, while 4.3% are vacant. McKinney real estate listings include condos, townhomes, and single family homes for sale. Commercial properties are also available. If you see a property you’re interested in, contact a McKinney real estate agent to arrange a tour today!
McKinney, Texas has a population of 164,760. McKinney is more family-centric than the surrounding county with 45.87% of the households containing married families with children. The county average for households married with children is 44.64%.
The median household income in McKinney, Texas is $87,608. The median household income for the surrounding county is $90,124 compared to the national median of $57,652. The median age of people living in McKinney is 35 years.
McKinney Weather
The average high temperature in July is 92.5 degrees, with an average low temperature in January of 30.8 degrees. The average rainfall is approximately 40.9 inches per year, with 1.4 inches of snow per year.
