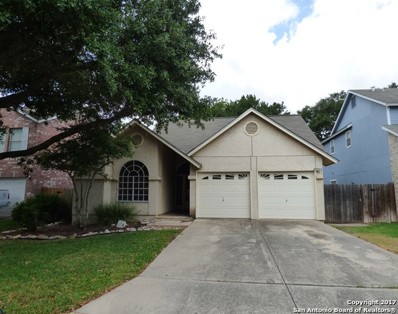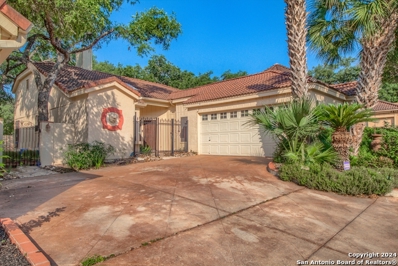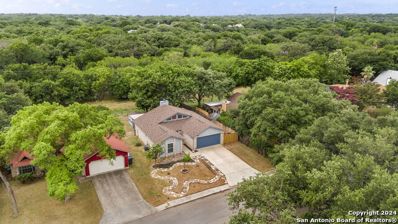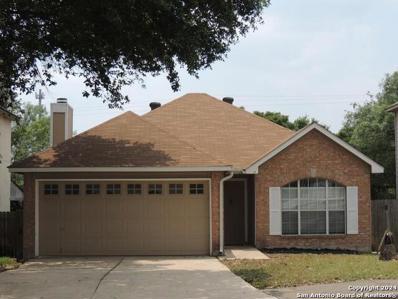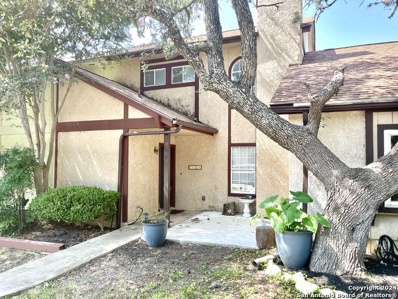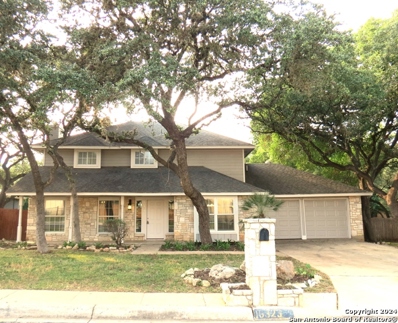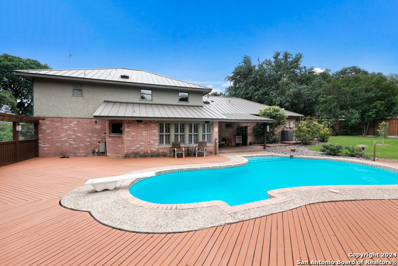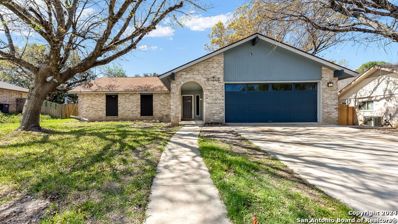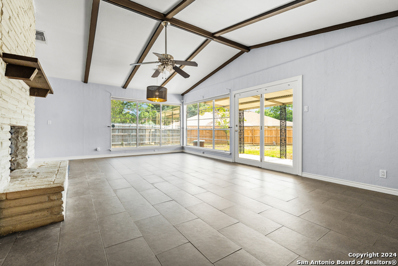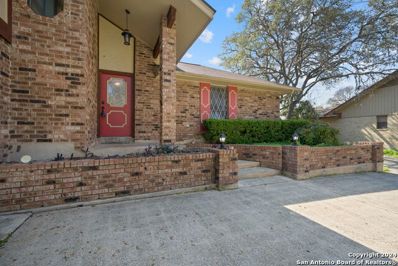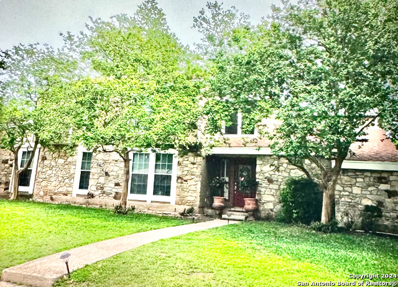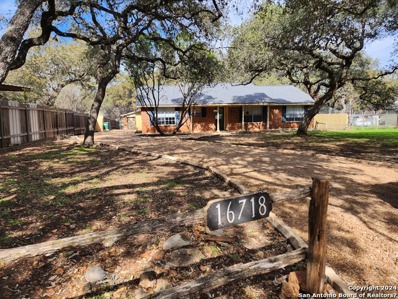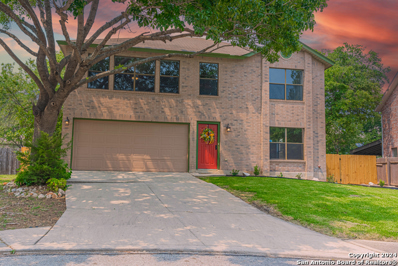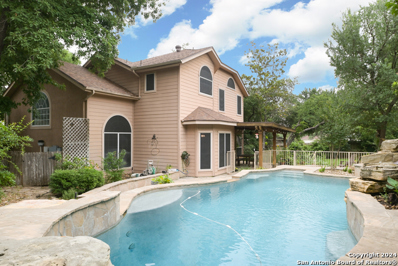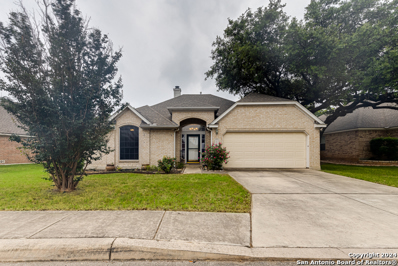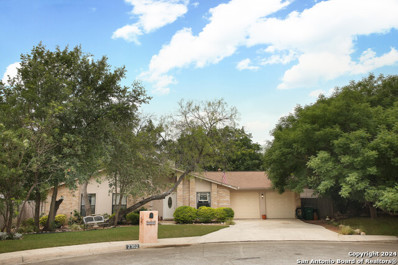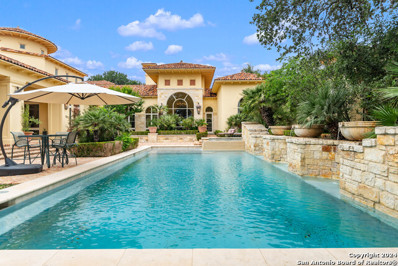San Antonio TX Homes for Sale
$325,000
2411 FACET OAK San Antonio, TX 78232
- Type:
- Single Family
- Sq.Ft.:
- 1,667
- Status:
- NEW LISTING
- Beds:
- 3
- Lot size:
- 0.1 Acres
- Year built:
- 1986
- Baths:
- 2.00
- MLS#:
- 1782508
- Subdivision:
- CANYON OAKS ESTATES
ADDITIONAL INFORMATION
Darling 1 story home - features include an open floor plan**living room with high ceilings & fireplace**ceramic tile flooring everywhere except the new master bedroom carpet**remodeled bathrooms**custom Elfa closets at master bedroom**lots of interior light**separate dining room** island kitchen with gas cooking**breakfast area with built in desk**relax on the over-sized backyard patio**mature trees**close to 1604, 281, shopping, schools and more.
- Type:
- Single Family
- Sq.Ft.:
- 1,587
- Status:
- NEW LISTING
- Beds:
- 3
- Lot size:
- 0.11 Acres
- Year built:
- 1986
- Baths:
- 2.00
- MLS#:
- 1782323
- Subdivision:
- LA VENTANA
ADDITIONAL INFORMATION
This beautiful, one story, Mediterranean style garden home is low maintenance with lots of charm. The courtyard entry is beautifully landscaped with wrought iron gate. The home has an open floor plan with beautiful wood floors and tall ceilings. The spacious living room has wood burning fireplace and stained glass over the French doors to the inviting back yard. The oversized master bedroom has walk-in closet, ceiling fan, and a gorgeous en-suite with walk-in shower and double vanity with bowl sinks on granite counter tops. The spacious eat-in kitchen has granite counters and surround tile backsplash with lots of cabinet storage. The decoratively tiled back yard leaves lots of room for entertaining friends and family or just enjoying mornings the way you do!
$525,000
2906 Oak Leigh San Antonio, TX 78232
- Type:
- Single Family
- Sq.Ft.:
- 2,391
- Status:
- NEW LISTING
- Beds:
- 5
- Lot size:
- 0.21 Acres
- Year built:
- 1989
- Baths:
- 3.00
- MLS#:
- 1782298
- Subdivision:
- OAK HOLLOW VILLAGE
ADDITIONAL INFORMATION
"Welcome to 2906 Oak Leigh St., a beautifully renovated two-story single-family home located in the vibrant city of San Antonio, Texas. This property offers an exquisite blend of modern amenities and timeless charm. Nestled on a .215-acre lot, this home features a striking stone and siding exterior complemented by mature trees and impeccable landscaping. The composition roof and well-maintained facade add to its inviting appeal. As you approach the home, you'll be greeted by a stunning custom matte black wrought iron front door, setting the tone for the elegance found within. French patio doors open from the living area, inviting you to step out and enjoy the serene patio and landscaped yard. Step inside to discover a spacious living area, where natural light floods through double-glazed windows and French patio doors. The gas-powered stone fireplace and 72-inch matte black ceiling fan create a cozy yet stylish atmosphere. Throughout the home, energy-efficient LED lighting illuminates each space with a warm and inviting glow. The heart of this home is the modern kitchen, boasting quartzite granite countertops, stainless steel appliances, and newly installed cabinetry. The elegant Viviano Linear glass mosaic backsplash and blue blown glass pendant lights add a touch of sophistication. Adjacent to the kitchen is an informal dining area featuring a custom wet bar, perfect for entertaining. Adorning this space is a stunning matte black Axilixi Crystal Chandelier, adding a touch of luxury and ambiance. For more formal gatherings, enjoy the attached dining area, providing an elegant space for special occasions and dinner parties. Here, a matte black 6-light chandelier illuminates the room, casting a warm and inviting glow. This home offers five spacious bedrooms, each with modern matte black ceiling fans. The master suite is a true retreat, featuring a stylish barn door leading to an ensuite bathroom with a rainfall shower, mosaic backsplash, and dual blue-painted vanity with quartzite granite countertops. The secondary bedrooms share a beautifully appointed bathroom with a shower-tub combo, mosaic niche, and ample storage. The fifth bedroom can easily be converted into a home office or study, providing flexible space to suit your needs. The first floor is adorned with Ashford Canterbury Honey wood plank porcelain tile, while the second story features Duralux Proformance luxury vinyl plank. Both upstairs bathrooms are finished with Adessi blue porcelain tile. The laundry room is equipped with washer and dryer attachments and features storage cabinets above, adding convenience and functionality to your daily chores. Additional storage options include a spandrel closet, upstairs hallway linen closet, and attic for ample storage. The home is equipped with a central air HVAC system, ensuring comfort year-round. Step outside to a serene patio with a slab, ideal for outdoor gatherings and relaxation. The French patio doors from the living area offer easy access to this outdoor oasis. The landscaped yard offers plenty of space for enjoying the beautiful Texas weather. Located just 0.7 miles from Thousand Oaks Elementary School, 1.3 miles from Bradley Middle School, and 3.4 miles from MacArthur High School, this home is perfectly situated for convenient access to education. McAllister Park is only 1.4 miles away, offering extensive recreational opportunities. Plus, you're just a short drive from shopping centers, restaurants, and major highways 281 and 1604. Additionally, you're only 5 minutes away from Lifetime Fitness and 10 minutes from the San Antonio International Airport. With its complete interior remodel, move-in readiness, and prime location, 2906 Oak Leigh St. is a true gem in San Antonio.
- Type:
- Single Family
- Sq.Ft.:
- 1,115
- Status:
- NEW LISTING
- Beds:
- 2
- Lot size:
- 0.16 Acres
- Year built:
- 1983
- Baths:
- 2.00
- MLS#:
- 1742894
- Subdivision:
- SAN PEDRO HILLS
ADDITIONAL INFORMATION
Impeccably maintained cottage style home centrally located in well-established neighborhood. Feel the pride of ownership when you walk in the door. Nice open floor plan with vaulted ceilings and great natural light from the windows that will leave you feeling the sunshine. Brick fireplace that is a great focal point of the living room. Large backyard that backs up to Lorence Creek Park greenbelt. Watch the deer while enjoying your morning coffee or evening cocktail from the intimate dining area or your oversized covered patio. The backyard has mature trees that provide lots of shade. A small, fenced vegetable garden and a storage shed also share the back yard. The backyard is fenced for your privacy and your pets. 9'5" foot wide access on the right side and back yard to park a small RV or boat and trailer. Easy access to 281 & 1604. This home will not last.
- Type:
- Single Family
- Sq.Ft.:
- 1,456
- Status:
- NEW LISTING
- Beds:
- 3
- Lot size:
- 0.12 Acres
- Year built:
- 1984
- Baths:
- 3.00
- MLS#:
- 1781146
- Subdivision:
- HOLLOW OAKS
ADDITIONAL INFORMATION
Light-filled and cheerful, this comfortable home checks the boxes! Soaring ceilings and an open living room create an inviting atmosphere, while the spacious kitchen with room for a breakfast table is a chef's delight. Convenient half bath on the main floor. Embrace tranquility in the atrium overlooking the park-like backyard with mature trees. Upstairs, find three bedrooms, including a spacious primary suite with two walk-in closets and an en suite bath. New roof and fully fenced backyard with sprinkler system. Perfectly situated between 1604 and 410, with easy access to 281. Great, friendly neighborhood is a cherry on top for this wonderful home, book your personal tour today!
- Type:
- Single Family
- Sq.Ft.:
- 1,819
- Status:
- NEW LISTING
- Beds:
- 3
- Lot size:
- 0.36 Acres
- Year built:
- 1980
- Baths:
- 2.00
- MLS#:
- 1782113
- Subdivision:
- OAKHAVEN HEIGHTS
ADDITIONAL INFORMATION
**OPEN HOUSE SAT 6/8 12PM - 4PM** Tucked back in Kentwood Manor, hidden away on a .35 acre plot of land, find yourself a new way to escape the city life with your own urban retreat! Every corner of this beautiful home has been thoughtfully and purposefully renovated! Hand-scraped Acacia Hardwood floors flow through the vaulted living room, grand kitchen, and idyllic primary suite! Expansive kitchen cabinetry with ample storage and a warming drawer will entice the home chef and home baker to concoct amazing creations! The primary suite is a pure oasis where you can relax in your freestanding tub and enjoy unobstructed views of your property and the greenbelt behind it! And for those wanting to enjoy their outdoor spaces with family and friends, barbecue up an amazing Texas feast from your patio kitchen or plunge into your in-ground pool and escape the Texas heat! So much can be said about this stunning home itself, but where it is located should also be mentioned. It's just 4 minutes from 281, 5 minutes from 1604, and 10 minutes from 410 and the airport! Wherever you work, wherever you want to travel to, you can go and come back in a flash! This is your one opportunity to own this tranquil San Antonian home... Your urban retreat awaits! (For those wanting to know about the systems of the home: the metal roof was installed in 2017, the HVAC and duct work was replaced in 2023, and the pool, septic system, and HVAC all have routine maintenance; and for more information on the home's upgrades, please ask your agent to supply you with the "Upgrade and Special Features" document in the MLS!)
Open House:
Sunday, 6/9 6:00-9:00PM
- Type:
- Single Family
- Sq.Ft.:
- 2,735
- Status:
- NEW LISTING
- Beds:
- 4
- Lot size:
- 0.21 Acres
- Year built:
- 1985
- Baths:
- 3.00
- MLS#:
- 1781839
- Subdivision:
- OAK HOLLOW VILLAGE
ADDITIONAL INFORMATION
Welcome to the highly desirable neighborhood of Oak Hollow Estates with mature trees and homes with character. This beautiful 4 bed 3 bath home has been well maintained with years of love and is ready for a new owner to make it their own. The roof is newer with hail resistant shingles and all major systems running smooth. There is plenty of room to spread out with two separate living rooms, two eating areas, and a gorgeous backyard with plenty of shade. The kitchen was remodeled with with granite countertops and stainless steel appliances and has ample room for a novice or seasoned chef. Make sure this one gets on your list to tour ASAP!
- Type:
- Single Family
- Sq.Ft.:
- 1,406
- Status:
- NEW LISTING
- Beds:
- 3
- Lot size:
- 0.12 Acres
- Year built:
- 1995
- Baths:
- 2.00
- MLS#:
- 1781410
- Subdivision:
- PEBBLE OAK
ADDITIONAL INFORMATION
Wow!! Beautiful move-in ready one story well maintained home with 3 bedrooms, 2 bathrooms, very spacious master bedroom with a large walk in closet. Open living room with high ceilings. Ceilings fans throughout house. Refrigerator, washer and dryer convey. Centrally located with easy access to 281 and 1604, walking distance from elementary school. No HOA. Schedule your showing today!! It won't last long!!
- Type:
- Low-Rise
- Sq.Ft.:
- 1,093
- Status:
- NEW LISTING
- Beds:
- 2
- Year built:
- 1983
- Baths:
- 2.00
- MLS#:
- 1780816
- Subdivision:
- 1000 OAKS RCQT CLUB NE
ADDITIONAL INFORMATION
Welcome to this charming 2-bedroom, 2-bath unit located in Thousand Oaks Condominiums. This inviting home features a light and bright floor plan, accentuated by wood and tile flooring throughout. Step into the cozy living room, where you can enjoy the warmth of a fireplace. The eat-in kitchen boasts modern stainless steel appliances, and is adjacent to the dining area where you'll find access to a private balcony, ideal for enjoying your morning coffee or unwinding after a long day. The spacious primary bedroom offers a serene retreat with a walk-in closet and a full bath for your convenience. The large secondary bedroom provides ample space for family, guests, or a home office. The community is adorned with large trees and lush landscaping, creating a tranquil and picturesque setting. The home is just moments away from the YMCA, parks, an elementary school, shopping centers, and more, with easy access to both 1604 and US-281, Don't miss the opportunity to make this sparkling gem your new home, book your personal tour today!
- Type:
- Single Family
- Sq.Ft.:
- 1,228
- Status:
- NEW LISTING
- Beds:
- 2
- Lot size:
- 0.06 Acres
- Year built:
- 1982
- Baths:
- 1.00
- MLS#:
- 1780877
- Subdivision:
- TURKEY CREEK
ADDITIONAL INFORMATION
- Type:
- Single Family
- Sq.Ft.:
- 2,020
- Status:
- NEW LISTING
- Beds:
- 4
- Lot size:
- 0.23 Acres
- Year built:
- 1983
- Baths:
- 3.00
- MLS#:
- 1780871
- Subdivision:
- THOUSAND OAKS
ADDITIONAL INFORMATION
Inground pool and mature oak trees. 4 bedroom, 2 1/2 bath, 2 dining areas. Completely updated and beautiful. New stainless appliances, updated light fixtures, and door hardware. New faux wood flooring in the living and breakfast areas. Tile in the kitchen and formal dining. Fresh paint inside and out. 2 inch blinds and window treatments are included. Covered front and back patios.
- Type:
- Single Family
- Sq.Ft.:
- 3,081
- Status:
- NEW LISTING
- Beds:
- 4
- Lot size:
- 0.84 Acres
- Year built:
- 1987
- Baths:
- 3.00
- MLS#:
- 1780623
- Subdivision:
- SCATTERED OAKS
ADDITIONAL INFORMATION
Rare opportunity awaits in the highly-desired gated community of Scattered Oaks. Listings rarely come available in this quaint subdivision and when they do, a "refresh" is usually required. 2923 Scattered Oaks Street is an exception to the "norm" in every measure. Making a grand entrance just as one ascends the bluff of Scattered Oaks, this beauty is a must see. The home has been tastefully remodeled from head to toe. Hand scraped and distressed wooden floors downstairs. A kitchen that will be the envy of any culinary enthusiast featuring a gas burner cooktop, double ovens, kitchen cabinets in overdrive (one kitchen cabinet with a hideout feature (see photos), leathered granite countertops, all overlooking the backyard oasis. Downstairs features one bedroom for those that wish not to venture upstairs. The second story boasts the main suite and two additional bedrooms sharing a Jack & Jill bath. The backyard area of this home, like the home itself, offers a multitude of spaces - lush lawn area, beautiful, easy-to-care-for mature landscaped beds, a sprawling pool, decks at varying heights/vantage points - something for everyone and everything. This home evokes a charm and character seldom seen in newer structures and subdivisions, yet offers all the modern features and amenities desired by today's discriminate home owner.
- Type:
- Single Family
- Sq.Ft.:
- 1,536
- Status:
- NEW LISTING
- Beds:
- 3
- Lot size:
- 0.24 Acres
- Year built:
- 1978
- Baths:
- 2.00
- MLS#:
- 1780545
- Subdivision:
- HERITAGE PARK ESTATE
ADDITIONAL INFORMATION
Welcome to your dream home in Heritage Park Estate NE, San Antonio! This charming residence offers a perfect blend of comfort, style, and functionality. Boasting 3 bedrooms, 2 bathrooms, and a spacious 2-car garage, this home is an ideal haven for families or those seeking a cozy retreat. As you step inside, you are greeted by an open and inviting atmosphere. The heart of the home is the large living room, where gatherings and moments of relaxation await. The expansive space is highlighted by an elegant fireplace, providing both warmth and a focal point for the room. Natural light spills in through well-placed windows, creating a bright and cheerful ambiance. The kitchen is a chef's delight, ample counter space, and plenty of storage. It seamlessly connects to the dining area, making mealtime a delightful experience for both family and friends. Whether you're hosting a dinner party or enjoying a quiet meal, this space caters to all your culinary needs. The master bedroom is a private oasis, offering a tranquil retreat with its own en-suite bathroom. The additional two bedrooms provide comfort and versatility, perfect for accommodating family members, guests, or creating a home office space. Outside, the property is complemented by a well-maintained yard, providing a picturesque setting for outdoor activities or simply enjoying the fresh air. The 2-car garage adds convenience and ample storage space for your vehicles and belongings. Heritage Park Estate NE is known for its family-friendly environment, excellent schools, and proximity to amenities. With its combination of modern comforts and classic charm, this home is an exceptional opportunity to make lasting memories in a desirable San Antonio neighborhood. Don't miss the chance to make this house your home!
- Type:
- Single Family
- Sq.Ft.:
- 1,733
- Status:
- Active
- Beds:
- 3
- Lot size:
- 0.28 Acres
- Year built:
- 1973
- Baths:
- 2.00
- MLS#:
- 1780185
- Subdivision:
- HERITAGE PARK
ADDITIONAL INFORMATION
One story retro ranch style home on more than a half-acre in the center of the cul-de-sac. Centered between NEISD elementary, middle and high school. NO carpet! Solar panels to help with the Texas heat and your utility bill. Floor to ceiling windows overlooking the back yard perfect for enjoying the sunsets and sunrises in this quiet quant neighborhood. Gallery style kitchen, refrigerator included! For easy entertaining with access directly to the separate dining area that opens up to the vaulted wood beamed ceilings. Full two car garage with tons of extra area for all your extra needs. Very spacious back yard for all your gardening ideas and large storage unit with metal roof for added lawn and tool items. This home is very close proximity to McAllister Park, airport, Wurzbach HWY, Blossom Park and 281.
- Type:
- Single Family
- Sq.Ft.:
- 2,040
- Status:
- Active
- Beds:
- 3
- Lot size:
- 0.26 Acres
- Year built:
- 1980
- Baths:
- 4.00
- MLS#:
- 1780138
- Subdivision:
- The Arbor
ADDITIONAL INFORMATION
Welcome to this enchanting 2 Story Tudor style home built in 1980 and brimming with potential. Nestled in a quiet PRIME LOCATION just minutes from 281 and the San Antonio Airport, this property offers easy access to all the amenities you need while maintaining a serene residential ambiance. One of the standout features of this home is its 3 spacious bedrooms, each boasting its own private en-suite bathroom. While the house is being sold as-is, it presents a wonderful opportunity for those with a vision and a bit of TLC to transform it into their dream home. Don't miss the chance to own a piece of timeless charm in a prime location!
- Type:
- Single Family
- Sq.Ft.:
- 2,500
- Status:
- Active
- Beds:
- 4
- Lot size:
- 0.23 Acres
- Year built:
- 1977
- Baths:
- 3.00
- MLS#:
- 1780002
- Subdivision:
- HIDDEN FOREST
ADDITIONAL INFORMATION
Pristine interior design, this completely upgraded home is in the perfect location. Fresh paint, new flooring throughout, new bathrooms, new fixtures, re-designed kitchen, separate dinning, breakfast bar, wet bar, fireplace and much more. The grand entry and arches, make this a definite beauty. The lot is perfectly situated on a corner, over sized lot. Schedule your showing today!
- Type:
- Single Family
- Sq.Ft.:
- 1,697
- Status:
- Active
- Beds:
- 3
- Lot size:
- 0.37 Acres
- Year built:
- 1983
- Baths:
- 1.00
- MLS#:
- 1779754
- Subdivision:
- KENTWOOD MANOR
ADDITIONAL INFORMATION
Welcome to your new home that boasts 3 bedrooms, 2 bathrooms, and a cozy fireplace. With great natural lighting due to skylights that bathe the space in light. The large backyard is perfect for summer BBQs and enjoying the outdoors. You'll love the friendly neighbors and the occasional visit from deer that roam the area. Don't miss out on this charming property that offers a peaceful retreat from the hustle and bustle of the city. Schedule a showing today and make this your new home sweet home.
- Type:
- Single Family
- Sq.Ft.:
- 2,212
- Status:
- Active
- Beds:
- 3
- Lot size:
- 0.19 Acres
- Year built:
- 1996
- Baths:
- 3.00
- MLS#:
- 1779386
- Subdivision:
- SANTA FE
ADDITIONAL INFORMATION
Welcome to your move-in ready dream home in Santa Fe Neighborhood! Located in a sought-after area, this charming 3-bedroom, 2.5-bath residence offers comfort and style. Mature trees line the quiet, picturesque street, providing beauty and privacy. Inside, the spacious living area is bathed in natural light. The open-concept design connects the living and dining areas, ideal for entertaining. The primary bedroom has an en-suite bath, while two additional bedrooms offer flexibility. The second full bath is elegantly appointed, and a convenient half bath serves guests and common areas. Outside, enjoy the expansive backyard with mature trees, a large patio, and a brand-new fence, perfect for outdoor dining and relaxation. This home also includes access to a community pool and basketball courts. Minutes away from top-rated schools, shopping, and dining, this home offers a peaceful retreat with urban conveniences. Don't miss out! Schedule a tour today and discover the perfect blend of elegance, comfort, and prime location in the Santa Fe Neighborhood.
- Type:
- Single Family
- Sq.Ft.:
- 2,120
- Status:
- Active
- Beds:
- 3
- Lot size:
- 0.2 Acres
- Year built:
- 1995
- Baths:
- 3.00
- MLS#:
- 1778604
- Subdivision:
- Gold Canyon
ADDITIONAL INFORMATION
***Updated 2-story home sits on a cul da sac with an open floor plan and fresh interior paint. The large open living room flows into the formal dining area. This 3-bedroom, 2.5-bathroom, 2120 SF, 2 car garage is nestled within the desirable Gold Canyon community, NEISD schools and is available for immediate move-in. Updated features include a gorgeous cook's kitchen with brand-new stainless-steel dishwasher, vent hood and smooth top oven range, new tile backsplash, painted cabinets and beautiful new Quartz counter tops. The oversized walk-in pantry has lots of shelving for all your perishables and storage for all your kitchen countertop appliances (crock pot, blender, toaster etc). All bathrooms have updated wall tiles, toilets, light fixtures, plumbing fixtures, sinks and Quartz countertops. The lovely spacious backyard is ready for your summertime BBQs with an entertaining large wood deck. Conveniently located by major highways, 1604/281, HEB, shopping centers, restaurants, movie theater and schools. This is a must see to appreciate and won't last long. Book your appointment now!
- Type:
- Single Family
- Sq.Ft.:
- 1,739
- Status:
- Active
- Beds:
- 3
- Lot size:
- 0.22 Acres
- Year built:
- 1981
- Baths:
- 2.00
- MLS#:
- 1778363
- Subdivision:
- THOUSAND OAKS
ADDITIONAL INFORMATION
**OPEN HOUSE - Saturday, June 5, 12PM to 3PM** Welcome to your new home at 2810 Rocky Oak St! This delightful 3-bedroom, 2-bathroom home in the desirable Thousand Oaks Subdivision offers a blend of comfort and style, perfect for families and entertaining. As you step into the heart of the home, you'll be greeted by an inviting kitchen featuring modern black cabinetry, stainless steel appliances, and a spacious layout that seamlessly flows into the dining area. The large window over the sink fills the kitchen with natural light and provides a pleasant view of the greenery outside, making meal preparation a joy. Adjacent to the kitchen, the cozy dining space is perfect for family meals and gatherings, with a unique mug display adding a touch of charm and personality. The living room is designed for relaxation and quality time with loved ones, featuring a stylish built-in bar area with wooden shelves and accent lighting that creates a warm and inviting atmosphere. The home's bathrooms are both elegant and functional. The master bathroom boasts a luxurious shower with a rain showerhead and an additional handheld spray, set against beautiful tiled walls, offering a spa-like experience right at home. The second bathroom is bright and functional, providing a clean and welcoming space for guests and family members alike. The charming nursery is beautifully decorated with warm, inviting colors, providing a perfect sanctuary for your little one. Throughout the home, you'll find additional amenities that enhance your living experience, including a functional laundry area, ample storage space, and modern fixtures that add both convenience and style. Located in Thousand Oaks Subdivision, this property provides easy access to local amenities, top-rated schools, and beautiful parks, making it an ideal place to call home. With its blend of modern features and cozy charm, this home is a must-see!
- Type:
- Single Family
- Sq.Ft.:
- 2,591
- Status:
- Active
- Beds:
- 4
- Lot size:
- 0.25 Acres
- Year built:
- 1995
- Baths:
- 3.00
- MLS#:
- 1778102
- Subdivision:
- HIDDEN HEIGHTS
ADDITIONAL INFORMATION
Nestled in the exclusive gated community of Hidden Heights, this exquisite four-bedroom, three-bathroom home offers luxury and comfort outside the city limits, ensuring a lower tax rate. Zoned to the highly acclaimed Hidden Forest Elementary and North East ISD, this property is perfect for families seeking top-notch education. Upon entry, you are greeted by soaring ceilings and an abundance of natural light pouring in through large windows, illuminating the seamless hardwood flooring that extends throughout the house-no carpet in sight! The formal living and dining rooms create a welcoming atmosphere and seamlessly connect to the chef's dream kitchen. The kitchen boasts abundant cabinet space, a kitchen island, a breakfast bar, granite countertops, refinished cabinets, stainless steel appliances, and a new induction cooktop. Just off the kitchen is a charming breakfast nook with bay windows that overlook the pool, perfect for casual meals, and all of this overlooks a spacious family room with a gas fireplace and large windows. The first floor also includes a versatile bedroom currently used as a playroom, perfect for a home office or guest room, with an adjacent full bathroom, ideal for accommodating family members or visitors. Upstairs, the master suite is a true retreat, boasting inviting French doors, an oversized bedroom, and a large updated bathroom with a walk-in shower, garden tub, separate vanities, and a generous walk-in closet. Two additional large bedrooms share a convenient Jack and Jill bathroom. Step outside to your private oasis featuring lush landscaping that creates a private backyard perfect for entertaining and unwinding. Enjoy a pergola-covered, extensive stone patio, a great yard space perfect for kids and pets, and, of course, a large pool and hot tub for ultimate relaxation and entertainment. Don't miss the opportunity to own this stunning home in Hidden Heights-where luxury living meets family-friendly convenience!
- Type:
- Single Family
- Sq.Ft.:
- 2,268
- Status:
- Active
- Beds:
- 4
- Lot size:
- 0.2 Acres
- Year built:
- 2000
- Baths:
- 2.00
- MLS#:
- 1778093
- Subdivision:
- REDLAND ESTATES
ADDITIONAL INFORMATION
This charming home boasts four bedrooms and two full baths with an open floor plan that enhances spaciousness. The living room features vaulted ceilings that give the home a more spacious feel. Pergo wood flooring covers the living area as well as all of the bedrooms, while the kitchen and baths are tiled for easy maintenance. The home boasts a generously sized master walk-in closet, offering ample space for storage and organization The property is pre-plumbed for a water softener, adding convenience for future use. Solar screens have been placed on all widows throughout the home. Situated in a quiet gated community, the house offers a good-sized backyard with a covered patio for outdoor enjoyment. Its location provides convenient access to Loop 1604 and Highway 281, making commuting a breeze. Moreover, the area is near numerous restaurants and nightlife spots, perfect for entertainment.
- Type:
- Single Family
- Sq.Ft.:
- 2,736
- Status:
- Active
- Beds:
- 4
- Lot size:
- 0.28 Acres
- Year built:
- 1985
- Baths:
- 3.00
- MLS#:
- 1778029
- Subdivision:
- OAK HOLLOW VILLAGE
ADDITIONAL INFORMATION
Welcome to this charming traditional home nestled on an oversized .28-acre lot in a quiet cul-de-sac. Boasting 4 spacious bedrooms and 2.5 baths over 2730 square feet, this home offers the perfect blend of comfort and convenience. As you step inside, you'll be greeted by a dedicated office/flex room that can easily serve as a second living area. The heart of the home is a spacious family room where you can unwind by the cozy fireplace. Adjacent, you'll find a large kitchen equipped with ample storage space, ideal for all your culinary needs. The main level features a luxurious primary ensuite with a full bath, dual vanities, an extended shower, and a walk-in closet. Upstairs, the secondary bedrooms are well-sized and share a full bath with dual vanities, offering plenty of room for family or guests. One of the standout features of this property is the beautiful backyard, reminiscent of a park-like setting. Enjoy sunny days by the sparkling in-ground pool, surrounded by mature oaks that offer plenty of shade. Location is key, and this home doesn't disappoint. Situated in a serene neighborhood, you're just a short walk or bike ride away from the natural beauty of McAllister Park.
- Type:
- Single Family
- Sq.Ft.:
- 1,672
- Status:
- Active
- Beds:
- 3
- Lot size:
- 0.21 Acres
- Year built:
- 1980
- Baths:
- 2.00
- MLS#:
- 1774197
- Subdivision:
- SAN PEDRO HILLS
ADDITIONAL INFORMATION
*Roof replaced 6/3/24* There is lots to love in this San Pedro Hills Home. Step right into your cozy living room, featuring a fireplace and plenty of space for all. You will enjoy dinners in your formal dining room, conveniently located off your galley kitchen. On the other end of your kitchen is a perfect space for a breakfast/ lunch nook. Just off the kitchen is your laundry room with built-in storage and shelving. The backyard is a lovely escape with an oversized wood deck that is partially covered and ready to add your own touches to a lush backyard. Back inside, there are 3 bedrooms. The primary bedroom features an en suite bath with a tub/ shower combo, single vanity sink, and walk-in closet. The two other bedrooms are great sizes and share a full bath. This home is well loved and ready to make more memories. *ROOM MEASUREMENTS ARE NOT ACCURATE* Buyer is to confirm all room measurements. *Some rooms have been enhanced to remove personal belongings.*
$7,250,000
136 S TOWER Hill Country Village, TX 78232
- Type:
- Single Family
- Sq.Ft.:
- 11,080
- Status:
- Active
- Beds:
- 5
- Lot size:
- 3.66 Acres
- Year built:
- 2012
- Baths:
- 7.00
- MLS#:
- 1777878
- Subdivision:
- HILL COUNTRY VILLAGE
ADDITIONAL INFORMATION
This custom built home by Image Homes exudes luxury. No expense was spared in building and designing this 11,000 plus square foot home which sits on 3.66 acres in prestigious Hill Country Village. Marble floors, Venetian plaster, luxury lighting, 5 fireplaces, a balcony or veranda complements every bedroom. Primary suite features floor to ceiling windows with custom electric drapes, sitting room, electric fireplace, private veranda which overlooks the pool. Primary bath features heated marble floors, mirror tv, separate vanities, shower with body jets, jacuzzi tub, chandelier, handpainted ceiling, bidet's in his and her water closets, exercise room, his & her master closets with builtin cabinets and racks. Library with barrel ceiling for him, private study with an office nook for her, complete with another fireplace overlooking the front court yard. Elegant formal dining and living room, has a wood burning fireplace, butler's pantry, and a wet bar just outside of the climate controlled wine cellar. Spiraling marble staircase with a beautiful chandelier hanging from the 30 foot rotunda ceiling. Staircase leads you up to the 2nd story apartment which has its own living room and kitchenette, bedroom, bath and walk-in closet. 2 additional bedrooms are on the 1st floor - each features it's own bathroom and walk-in closets. Just follow the marble floors into the kitchen which features a 14 X 7 kitchen island with a vegetable sink, built in Mielle Coffee Machine, microwave, Wolf gas Stove and double ovens, 2 builtin refrigerators, dishwasher in kitchen and another in the laundry room. Walk through pantry with lots of storage. Morning room & family room over look the 60 foot X 17 foot veranda that runs the length of the pool. Soaring designer ceilings in the kitchen & family room. Floor to ceiling windows brings the outside - inside this home. Home is a smart home and features built in surround sound, temperature control features, Lutron lighting control, TV's/Media, Kaledescape video system, security system, Electric gate control - even has its own control system in the smart room! Media room with big screen tv and projector and screen. Music Room and Game Room. 2 staircases in home, plus an elevator which is handprinted and takes you in style up to the 2nd primary suite on the 2nd floor. See additional documents for a more detailed list of the features of this home. This home is exquisite and there is no other home like it!

San Antonio Real Estate
The median home value in San Antonio, TX is $174,200. This is lower than the county median home value of $183,100. The national median home value is $219,700. The average price of homes sold in San Antonio, TX is $174,200. Approximately 49.89% of San Antonio homes are owned, compared to 41.62% rented, while 8.5% are vacant. San Antonio real estate listings include condos, townhomes, and single family homes for sale. Commercial properties are also available. If you see a property you’re interested in, contact a San Antonio real estate agent to arrange a tour today!
San Antonio, Texas 78232 has a population of 1,461,623. San Antonio 78232 is less family-centric than the surrounding county with 31.7% of the households containing married families with children. The county average for households married with children is 33.51%.
The median household income in San Antonio, Texas 78232 is $49,711. The median household income for the surrounding county is $53,999 compared to the national median of $57,652. The median age of people living in San Antonio 78232 is 33.2 years.
San Antonio Weather
The average high temperature in July is 94.6 degrees, with an average low temperature in January of 40.7 degrees. The average rainfall is approximately 32.6 inches per year, with 0.2 inches of snow per year.
