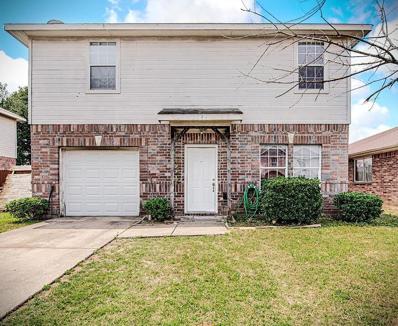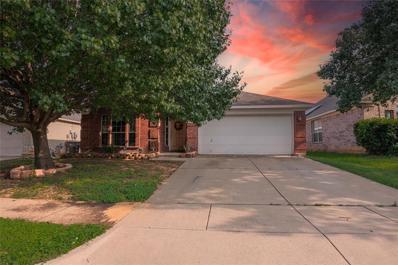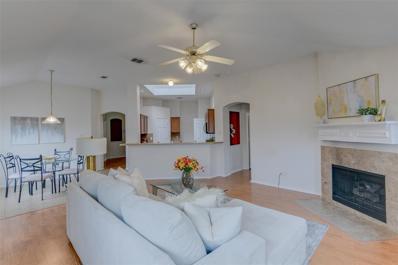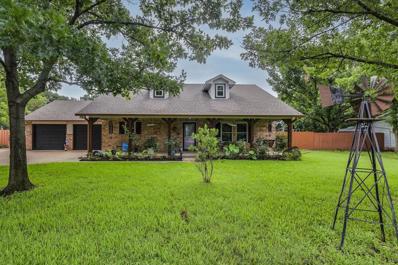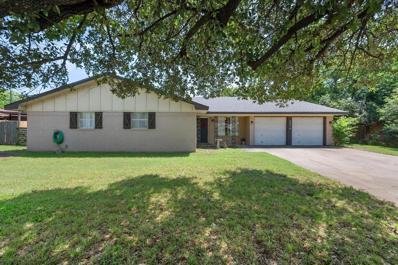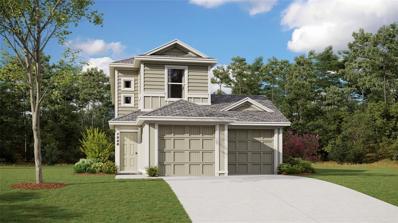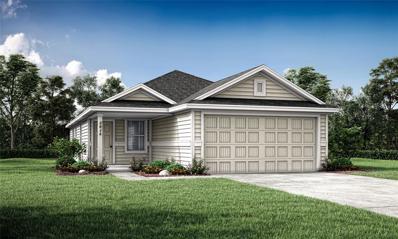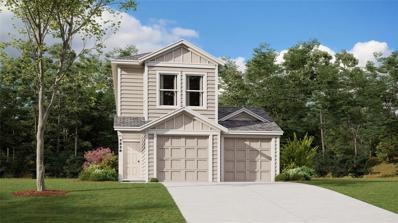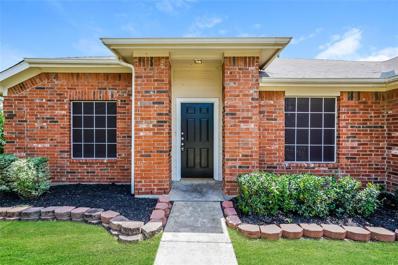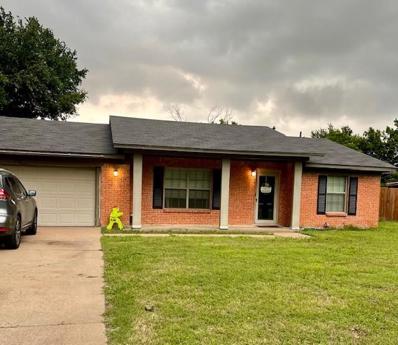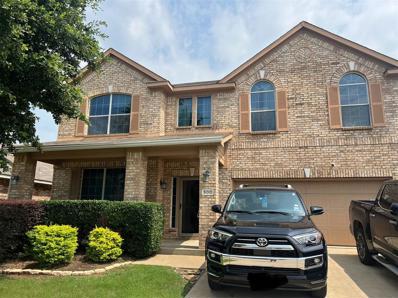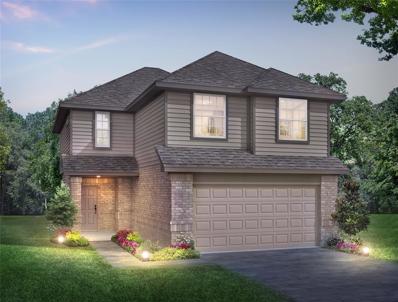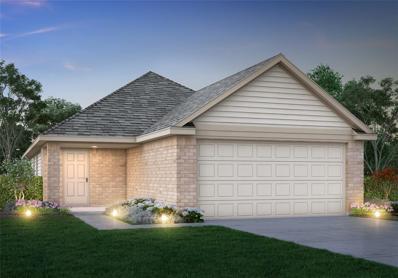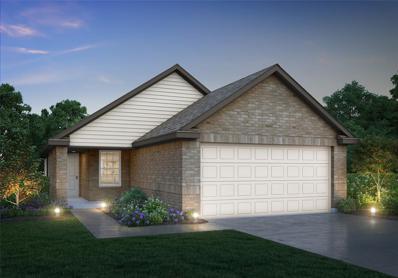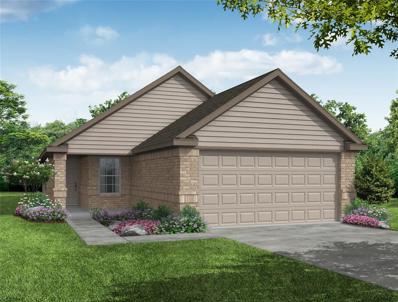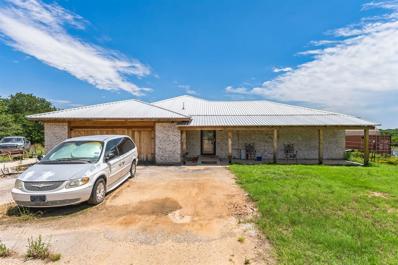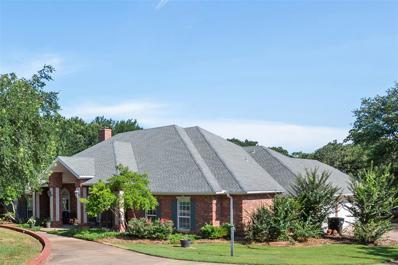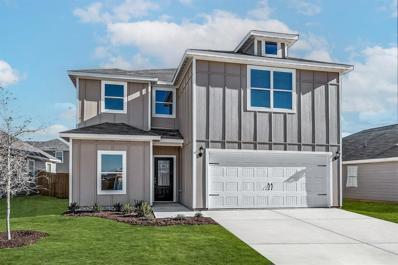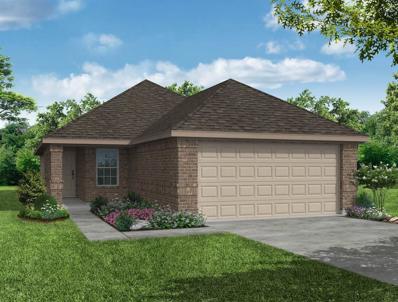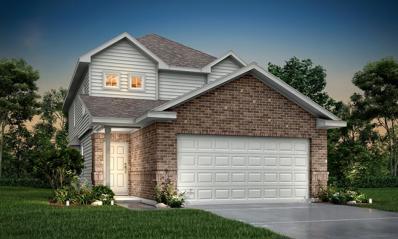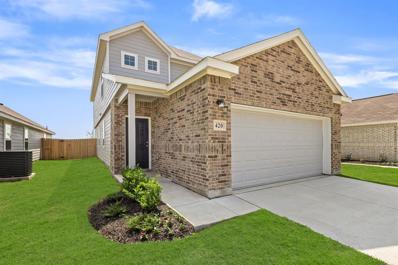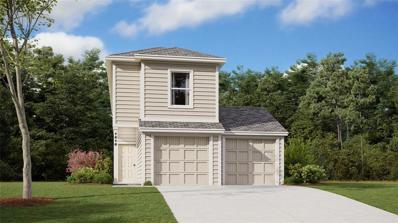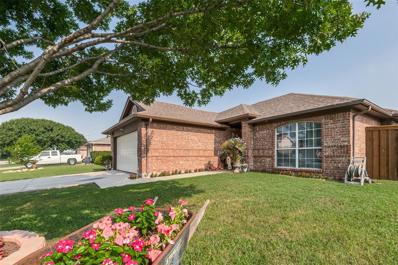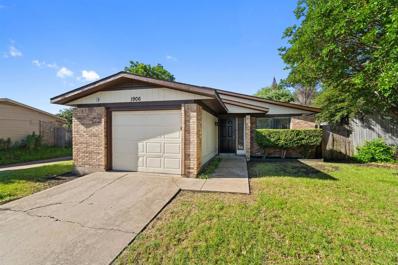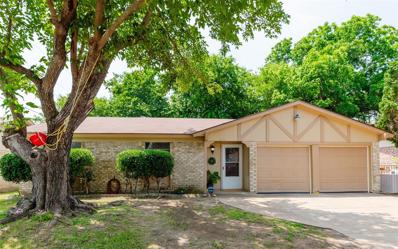Fort Worth TX Homes for Sale
- Type:
- Single Family
- Sq.Ft.:
- 1,661
- Status:
- NEW LISTING
- Beds:
- 4
- Lot size:
- 0.12 Acres
- Year built:
- 2005
- Baths:
- 3.00
- MLS#:
- 20640149
- Subdivision:
- Autumn Meadows Add
ADDITIONAL INFORMATION
Welcome to this traditional home featuring 4 bedrooms and 2 1.2 bathrooms. The open concept gives this home ample of natural light. The living room opens up to the kitchen and dining room, great for family gatherings. The kitchen has lotâs of cabinet space perfect for the chef of the house. The master bedroom has a large walk in closet and the ensuite bathroom features a soaking tub, separate shower and private toilet area. The other 3 bedrooms have great space and large closets. The laundry room is located on the 2nd floor and has great space. As you go outside to the back yard you will notice the yard is fenced for privacy and has plenty of space for the kidâs to play or for the family pet to run around. Bring you clients for a tour.
- Type:
- Single Family
- Sq.Ft.:
- 2,117
- Status:
- NEW LISTING
- Beds:
- 4
- Lot size:
- 0.13 Acres
- Year built:
- 2005
- Baths:
- 2.00
- MLS#:
- 20637409
- Subdivision:
- Parks Of Deer Creek Add
ADDITIONAL INFORMATION
Welcome to this charming 4-bedroom, 2-bathroom home in the sought-after Crowley ISD. Featuring spacious rooms throughout, this home offers plenty of space for comfortable living and entertaining. The kitchen is a highlight, boasting a fantastic bar seating area perfect for casual dining and social gatherings. With its blend of style and functionality, this home is ideal for families looking for a blend of convenience and comfort. Donât miss out on the opportunity to make this wonderful property your own!
- Type:
- Single Family
- Sq.Ft.:
- 1,780
- Status:
- NEW LISTING
- Beds:
- 3
- Lot size:
- 0.1 Acres
- Year built:
- 2003
- Baths:
- 2.00
- MLS#:
- 20634432
- Subdivision:
- Parks Of Deer Creek Add
ADDITIONAL INFORMATION
Welcome to this well-maintained home in Parks of Deer Creek! Laminate flooring and high ceilings guide you through the home. No carpet! This floor plan features split bedrooms and bonus flex room adaptable to your lifestyle, serving as a study, workout area, homeschool room, or additional bedroom. The heart of the home is the seamlessly connected dining, kitchen, and family room. Kitchen skylight floods the space with sunlight and features great storage and gas stove. Family room includes a convenient gas fireplace and plenty of room to unwind. The generous primary suite includes double walk-in closets, spacious ensuite with separate tub and shower and double sinks. Outside is a large shed for storage. Enjoy the community pool and nearby Sidney H. Poynter Elementary. With Texas Health Huguley Hospital just 6 minutes away, enjoy peace of mind knowing that power outages are a rarity. Conveniently located off I-35 and Burleson, providing easy access to shopping and dining options.
- Type:
- Single Family
- Sq.Ft.:
- 1,900
- Status:
- NEW LISTING
- Beds:
- 3
- Lot size:
- 0.35 Acres
- Year built:
- 1999
- Baths:
- 2.00
- MLS#:
- 20638070
- Subdivision:
- Valley Ridge Add
ADDITIONAL INFORMATION
Looking for a little country living...this is the house for you! A beautiful ranch style home with great curb appeal that has had many major updates over the past couple of years-maintaining the country feel that makes this home so welcoming. Home offers an open floor plan, an updated kitchen with refinished cabinetry, stunning granite counter tops, appliances which include an Italian Bertazzoni Range. Large family room with a gas fireplace, updated luxry vinyl plank flooring, fresh paint, decorative crown molding. All bedrooms are located on the first level with a split master suite that includes a jetted tub, walk in closet, double vanities and a seperate shower. An upstairs game room currently used as storage. Outdoor space is pefect for those with big trucks and toys offering a 40x30 covered Boat RV parking, extra side parking, rod iron gate, an oversized garage that fits large trucks or SUV. A small shop with electricity. Updated hvac,h20 heather,gutters,paint,&more!
- Type:
- Single Family
- Sq.Ft.:
- 2,180
- Status:
- NEW LISTING
- Beds:
- 4
- Lot size:
- 0.35 Acres
- Year built:
- 1971
- Baths:
- 2.00
- MLS#:
- 20637069
- Subdivision:
- Valley Ridge Add
ADDITIONAL INFORMATION
Hosting Paradise meets Peaceful Country Living! The Exterior Boasts an Entertainer's Backyard Dream ~ Invite your People over for a Summer Grilling Party on the Cozy Covered Back Porch (Don't Brave these Hot Temps Alone) Or an Evening Hang around the Fire-pit! WAY too many updates to COUNT, but I'll do my best ~ Laundry Room Added 2016, Hall Bath Shower Remodeled 2017, Other Bathroom Shower, Tile Floor, + Vanity 2024, Axe Throwing Target Backyard June 2020, Roof Replaced 2020, Fire Pit Backyard April 2022, Plumbing Replaced 2022, French Drain 2024, New Cabinets + Countertops Kitchen 2024, New Flooring All Bedrooms, Living Rooms, + Hallway 2022, New Kitchen Flooring 2024. Interior Features Natural Light Throughout, Vaulted Ceiling, Spacious Closets, Desirable Split Bedroom Arrangement, Charming Character, + Open Concept. The Back Living Room is Perfect for Your Fresh Morning Coffee Moment and Game Nights with Friends! Nearby Highway Access, Shopping, + Dining Options. Welcome Home!
- Type:
- Single Family
- Sq.Ft.:
- 1,376
- Status:
- NEW LISTING
- Beds:
- 3
- Lot size:
- 0.11 Acres
- Year built:
- 2024
- Baths:
- 3.00
- MLS#:
- 20636351
- Subdivision:
- South Oak Grove
ADDITIONAL INFORMATION
Lennar - Wellton Collection at South Oak Grove - Rincon Floorplan - This two-story home features a functional layout, with the first floor dedicated to shared living. The kitchen features a wraparound countertop that overlooks the family room with access to the backyard. A powder room provides convenience. On the second floor are all three bedrooms including the ownerâs suite with an en-suite bathroom and walk-in closet. This is complete JULY 2024!
- Type:
- Single Family
- Sq.Ft.:
- 1,411
- Status:
- NEW LISTING
- Beds:
- 3
- Lot size:
- 0.11 Acres
- Year built:
- 2024
- Baths:
- 2.00
- MLS#:
- 20636341
- Subdivision:
- South Oak Grove
ADDITIONAL INFORMATION
Lennar - Cottage Collection at South Oak Grove - Chestnut Floorplan - This single-story home has a classic layout with everything a growing family needs. The open living area includes a family room, dining area and modern kitchen which has a door to the backyard. Three bedrooms connect to the living area, including the ownerâs suite, which has a private bathroom and walk-in closet. Prices and features may vary and are subject to change. Photos are for illustrative purposes only.This is complete JULY 2024!
- Type:
- Single Family
- Sq.Ft.:
- 1,550
- Status:
- NEW LISTING
- Beds:
- 4
- Lot size:
- 0.11 Acres
- Year built:
- 2024
- Baths:
- 3.00
- MLS#:
- 20636334
- Subdivision:
- South Oak Grove
ADDITIONAL INFORMATION
Lennar - Cottage Collection at South Oak Grove - Aubrey Floorplan - A two-story home with a low maintenance design. The first floor features a kitchen that overlooks the dining area and family room in an open layout, along with powder room for guests or residents. On the top floor are four bedrooms, providing plenty of space for families, including the ownerâs suite with a private bathroom and walk-in closet. This is complete JUNE 2024!
- Type:
- Single Family
- Sq.Ft.:
- 2,191
- Status:
- NEW LISTING
- Beds:
- 4
- Lot size:
- 0.22 Acres
- Year built:
- 2001
- Baths:
- 2.00
- MLS#:
- 20616045
- Subdivision:
- Parks Of Deer Creek Add
ADDITIONAL INFORMATION
Discover your forever home at 301 Sun Meadow Ln in Fort Worth's Parks of Deer Creek. Bathed in natural light, this 4 bedroom 2 bathroom sanctuary blends sophistication with comfort. Vaulted ceilings and an open layout create a sense of spaciousness, while a modern fireplace invites cozy gatherings. The chef's kitchen boasts stainless steel appliances, inspiring culinary adventures and cherished memories. Outside, the well maintained property awaits your personal touch. Enjoy the tranquility of this sought-after neighborhood, just moments from city amenities. Welcome to your new home! **Roof is 2 years old, water heater is 3 years old, and HVAC is 4 years old!**
- Type:
- Single Family
- Sq.Ft.:
- 1,543
- Status:
- Active
- Beds:
- 3
- Lot size:
- 0.33 Acres
- Year built:
- 1963
- Baths:
- 2.00
- MLS#:
- 20633648
- Subdivision:
- Korn Add
ADDITIONAL INFORMATION
THIS IS THE ONE YOU'VE BEEN LOOKING FOR. VERY WELL KEPT FAMILY HOME ON A QUIET STREET AND A BIG YARD. THREE BIG BEDROOMS, OPEN CONCEPT FAMILY ROOM AND 2 DINING AREAS. MANY UPDATES IN THE LAST FEW YEARS. YOU WILL LOVE THE SUMMER EVENINGS ON THE HUGE BACK COVERED PATIO AND LARGE BACKYARD WATCHING THE KIDS PLAY. THERE IS ALSO A BIG DOG RUN FOR YOUR FURRY KIDS TOO. COME TAKE A LOOK AND FALL IN LOVE.
- Type:
- Single Family
- Sq.Ft.:
- 4,488
- Status:
- Active
- Beds:
- 5
- Lot size:
- 0.13 Acres
- Year built:
- 2007
- Baths:
- 4.00
- MLS#:
- 20633599
- Subdivision:
- Parks Of Deer Creek Add
ADDITIONAL INFORMATION
This property has 5 bedrooms, 4 full bathrooms, and a game room with movie theater. There are 2 living room areas and could consider the game room a 3rd living room and 1 dinning room. All bedrooms are upstairs. This home has plenty of space to grow!! The fridge will stay and the movie projector will stay with the home. The upstairs bedrooms have new carpet, right side fence repaired, toilets have been repaired, GFCI updates, sprinkler box updates, dishwasher repaired and few more repairs done already and receipts have been uploaded for viewing. This property does need some TLC and being SOLD AS IS!!! Plenty of equity in the home for the price!! This home has so much potential for the right family! SELLER IS MOTIVATED!!!
$326,210
405 Thompson Place Everman, TX 76140
- Type:
- Single Family
- Sq.Ft.:
- 1,947
- Status:
- Active
- Beds:
- 4
- Lot size:
- 0.1 Acres
- Year built:
- 2024
- Baths:
- 3.00
- MLS#:
- 20632447
- Subdivision:
- Hanna Ranch
ADDITIONAL INFORMATION
Love where you live in Hanna Ranch in Everman, TX! The Lowry floor plan is a spacious 2-story home with 4 bedrooms, 2.5 baths, and 2-car garage. This home has it all, including privacy blinds and vinyl plank flooring! The first floor offers the perfect space for entertaining with a peninsula kitchen open to both the living and dining areas! The gourmet kitchen is sure to please with 42-inch cabinetry, granite countertops, and stainless-steel appliances. Upstairs offers a private retreat for all bedrooms! Retreat to the Owner's Suite featuring a separate tub and shower and a walk-in closet. Enjoy the great outdoors with full sod and a sprinkler system! Don't miss your opportunity to call Hanna Ranch home, schedule a visit today!
$320,407
408 Thompson Place Everman, TX 76140
- Type:
- Single Family
- Sq.Ft.:
- 1,578
- Status:
- Active
- Beds:
- 4
- Lot size:
- 0.1 Acres
- Year built:
- 2024
- Baths:
- 2.00
- MLS#:
- 20632410
- Subdivision:
- Hanna Ranch
ADDITIONAL INFORMATION
Love where you live in Hanna Ranch in Everman, TX! The Grove floor plan is a charming 1-story home with 4 bedrooms, 2 bathrooms, and a 2-car garage. With a bar-top peninsula kitchen overlooking the family room, you'll love entertaining in this home! The gourmet kitchen is sure to please with 42-inch cabinets, granite countertops, and stainless-steel appliances! Retreat to the Owner's Suite featuring a sizable shower and walk-in closet! Enjoy the great outdoors with full sod, a sprinkler system, and a covered patio! Don't miss your opportunity to call Hanna Ranch home, schedule a visit today!
$305,717
407 Thompson Place Everman, TX 76140
- Type:
- Single Family
- Sq.Ft.:
- 1,394
- Status:
- Active
- Beds:
- 4
- Lot size:
- 0.1 Acres
- Year built:
- 2024
- Baths:
- 2.00
- MLS#:
- 20632349
- Subdivision:
- Hanna Ranch
ADDITIONAL INFORMATION
Love where you live in Hanna Ranch in Everman, TX! The White Oak floor plan is a charming 1-story home with 4 bedrooms, 2 bathrooms, and a 2-car garage. The gourmet kitchen is sure to please with a large bar top overlooking the family room, 42â cabinets, granite countertops, and stainless-steel appliances! Retreat to the secluded Owner's Suite featuring a sizable shower and a walk-in closet! Enjoy the great outdoors with full sod and a sprinkler system! Don't miss your opportunity to call Hanna Ranch home, schedule a visit today!
$306,617
404 Thompson Place Everman, TX 76140
- Type:
- Single Family
- Sq.Ft.:
- 1,424
- Status:
- Active
- Beds:
- 4
- Lot size:
- 0.1 Acres
- Year built:
- 2024
- Baths:
- 2.00
- MLS#:
- 20631698
- Subdivision:
- Hanna Ranch
ADDITIONAL INFORMATION
Love where you live in Hanna Ranch in Everman, TX! The White Oak floor plan is a charming 1-story home with 4 bedrooms, 2 bathrooms, and a 2-car garage. The gourmet kitchen is sure to please with a large bar top overlooking the family room, 42â cabinets, granite countertops, and stainless-steel appliances! Retreat to the secluded Owner's Suite featuring a beautiful bay window, sizable shower, and a walk-in closet! Enjoy the great outdoors with full sod and a sprinkler system! Don't miss your opportunity to call Hanna Ranch home, schedule a visit today!
$599,999
5355 Banks Road Fort Worth, TX 76140
- Type:
- Single Family
- Sq.Ft.:
- 3,694
- Status:
- Active
- Beds:
- 5
- Lot size:
- 5.94 Acres
- Year built:
- 1990
- Baths:
- 3.00
- MLS#:
- 20632223
- Subdivision:
- None
ADDITIONAL INFORMATION
Welcome to this updated 5 bed, 3 bath, 3,694 SF home that sits on 5.94 Acre lot. Property comes with 2 car garage and for the homeowner seeking privacy. Open concept for easy living and entertaining. Property has had many updates through the years and is move-in ready. There are a few items that could be touched up for personal preferences and is being sold in AS-IS condition. The home currently has Solar panels and will be a buyer's choice if they want to assume them or not. Seller is willing to take solar with them. The price point for this property is unbelievable and for the lot size, non-existing. Don't miss out...schedule a showing TODAY!!
- Type:
- Single Family
- Sq.Ft.:
- 3,012
- Status:
- Active
- Beds:
- 3
- Lot size:
- 2.54 Acres
- Year built:
- 1997
- Baths:
- 3.00
- MLS#:
- 20631070
- Subdivision:
- Country Hills Estates
ADDITIONAL INFORMATION
This one of a kind custom home situated on 2.5 acres is located in unincorporated Fort Worth. NO CITY TAXES! No detail was overlooked when building this stunning, 1 owner home from the high ceilings with crown molding to the hand scraped hickory wood flooring. Every square inch has been carefully curated with the highest quality building standards & materials - that includes foam insulation and engineered foundation! The spacious and thoughtful layout is perfect for living well and entertaining. The large study can be flexed to a 4th bedroom. Kitchen features pull out shelves, stand mixer pop up shelf, over and under cabinet lighting and more! The large attached workspace is perfect for a craft, workout or game room or whatever you can imagine or need. Detached 20 x 30 workshop is foam insulated, has water & sink and in perfect condition. Both equipped 120 & 220 electrical. Horses & livestock allowed. Donât miss this gorgeous property, secluded and peaceful but minutes from everything!
- Type:
- Single Family
- Sq.Ft.:
- 2,501
- Status:
- Active
- Beds:
- 5
- Lot size:
- 0.03 Acres
- Year built:
- 2024
- Baths:
- 3.00
- MLS#:
- 20631711
- Subdivision:
- Logan Square
ADDITIONAL INFORMATION
This stunning, two-story home is sure to exceed expectations. Featuring plenty of space for families of all sizes, this home has an open layout with a fully equipped, chef-inspired kitchen. The heart of the home comes with a full suite of energy-efficient Whirlpool® appliances, beautiful granite countertops and oversized wood cabinetry. Creating an inviting environment, the natural lighting and open floor plan are spacious enough for any gathering you wish. Enjoy the privacy of the main floor master suite, as well as the added space of the upstairs game room. Other thoughtful details included in this home are a fully fenced back yard, front yard landscaping, walk-in closets in every bedroom, an attached two-car garage with a Wi-Fi-enabled opener and more!
$297,907
411 Thompson Place Everman, TX 76140
- Type:
- Single Family
- Sq.Ft.:
- 1,365
- Status:
- Active
- Beds:
- 3
- Lot size:
- 0.1 Acres
- Year built:
- 2024
- Baths:
- 2.00
- MLS#:
- 20631685
- Subdivision:
- Hanna Ranch
ADDITIONAL INFORMATION
Love where you live in Hanna Ranch in Everman, TX! The Sweetwater floor plan is a charming 1-story home with 3 bedrooms, 2 bathrooms, and a 2-car garage. This home has it all, including vinyl plank flooring throughout the common areas. The gourmet kitchen is sure to please with 42-inch cabinets, granite countertops, and stainless-steel appliances! Retreat to the Owner's Suite featuring double sinks, a sizable shower, walk-in closet, and tray ceiling for some dramatic flair! Enjoy the great outdoors with full sod and a sprinkler system! Don't miss your opportunity to call Hanna Ranch home, schedule a visit today!
$341,985
412 Thompson Place Everman, TX 76140
- Type:
- Single Family
- Sq.Ft.:
- 2,093
- Status:
- Active
- Beds:
- 4
- Lot size:
- 0.1 Acres
- Year built:
- 2024
- Baths:
- 3.00
- MLS#:
- 20631615
- Subdivision:
- Hanna Ranch
ADDITIONAL INFORMATION
Love where you live in Hanna Ranch in Everman, TX! The Augusta floor plan is a spacious 2-story home with 4 bedrooms, 2 bathrooms, game room, and a 2-car garage. The first floor offers the perfect space for entertaining with a large galley-style kitchen open to both the living and dining areas! The gourmet kitchen is sure to please with 42-inch cabinets, granite countertops, and stainless-steel appliances! Retreat to the first-floor Owner's Suite featuring double sinks with granite countertops, a separate tub and shower, and walk-in closet! Enjoy the great outdoors with full sod and a sprinkler system! Don't miss your opportunity to call Hannah Ranch home, schedule a visit today!
$341,373
420 Thompson Place Everman, TX 76140
- Type:
- Single Family
- Sq.Ft.:
- 2,093
- Status:
- Active
- Beds:
- 4
- Lot size:
- 0.1 Acres
- Year built:
- 2024
- Baths:
- 3.00
- MLS#:
- 20631644
- Subdivision:
- Hanna Ranch
ADDITIONAL INFORMATION
Love where you live in Hanna Ranch in Everman, TX! The Augusta floor plan is a spacious 2-story home with 4 bedrooms, 2 bathrooms, game room, and a 2-car garage. This home has it all, including privacy blinds and vinyl plank flooring throughout the common areas. The first floor offers the perfect space for entertaining with a large galley-style kitchen open to both the living and dining areas! The gourmet kitchen is sure to please with 42-inch cabinets, granite countertops, and stainless-steel appliances! Retreat to the first-floor Owner's Suite featuring a sizable shower and walk-in closet! Enjoy the great outdoors with full sod and a sprinkler system! Don't miss your opportunity to call Hannah Ranch home, schedule a visit today!
- Type:
- Single Family
- Sq.Ft.:
- 1,203
- Status:
- Active
- Beds:
- 3
- Lot size:
- 0.11 Acres
- Year built:
- 2024
- Baths:
- 3.00
- MLS#:
- 20629126
- Subdivision:
- South Oak Grove
ADDITIONAL INFORMATION
Lennar - South Oak Grove - Canelo Floorplan - This two-story home features a thoughtful layout, with the first floor dedicated to shared living. The kitchen features a wraparound countertop that overlooks the family room with access to the backyard. A powder room provides convenience. On the second floor are all three bedrooms including the ownerâs suite with an en-suite bathroom and walk-in closet. THIS IS COMPLETE JULY 2024! Prices and features may vary and are subject to change. Photos are for illustrative purposes only.
- Type:
- Single Family
- Sq.Ft.:
- 1,233
- Status:
- Active
- Beds:
- 3
- Lot size:
- 0.26 Acres
- Year built:
- 2001
- Baths:
- 2.00
- MLS#:
- 20628934
- Subdivision:
- Autumn Meadows Add
ADDITIONAL INFORMATION
Welcome to your dream home! This beautifully updated 3-bedroom, 2-bath home offers a perfect blend of modern amenities and classic charm, all situated on an extra-large corner lot with meticulous landscaping. The landscaping has been thoughtfully completed, making the home ready for immediate occupancy. Enjoy the beauty of mature plants and well-maintained lawns without the hassle of initial setup. The heart of the home boasts brand-new cabinets, sleek granite countertops, and a stylish backsplash
$255,000
1906 Beacon Way Fort Worth, TX 76140
- Type:
- Single Family
- Sq.Ft.:
- 1,438
- Status:
- Active
- Beds:
- 3
- Lot size:
- 0.17 Acres
- Year built:
- 1981
- Baths:
- 2.00
- MLS#:
- 20621407
- Subdivision:
- South Creek 1st Filing Add
ADDITIONAL INFORMATION
This residence features a spacious open floor plan with elegant hardwood floors and abundant natural light. The kitchen boasts stainless steel appliances. The living area is perfect for entertaining. The master suite includes a luxurious en-suite bathroom and walk-in closet. Additional features include a beautifully landscaped yard, two-car garage, and modern energy-efficient elements. Located in a desirable neighborhood near excellent schools, parks, and shopping. Schedule a showing today!
- Type:
- Single Family
- Sq.Ft.:
- 1,346
- Status:
- Active
- Beds:
- 3
- Lot size:
- 0.15 Acres
- Year built:
- 1972
- Baths:
- 2.00
- MLS#:
- 20628771
- Subdivision:
- Royal Crest Add
ADDITIONAL INFORMATION
MULITPLE OFFERS. Please submit by 5 pm June 5. Lovely home situated on lot with mature trees offers shade to the front covered porch. Glass storm door opens to tiled entry and flows into roomy living area with soaring ceilings and wood beams. Glass french doors open to covered patio and large yard. Electricity added to shed as well as a doggie door for the comfort of pets. Adjacent to living area is a cozy dining area and updated kitchen. New range, backsplash, painted cabinets, and stainless steel farmer's sink will delight the cook. Wall of cabinets offers plenty of pantry space. Primary bedroom with ensuite bath offers an updated shower. Secondary bedrooms are a good size to accomdate queen sized beds and furniture. No carpet- all tile or parque flooring. Garage is painted and owner has installed AC unit. Updates include newer HVAC, roof is 3 years old, wood fence, oustide of home painted and shed with power and covered back patio.

The data relating to real estate for sale on this web site comes in part from the Broker Reciprocity Program of the NTREIS Multiple Listing Service. Real estate listings held by brokerage firms other than this broker are marked with the Broker Reciprocity logo and detailed information about them includes the name of the listing brokers. ©2024 North Texas Real Estate Information Systems
Fort Worth Real Estate
The median home value in Fort Worth, TX is $193,800. This is lower than the county median home value of $206,100. The national median home value is $219,700. The average price of homes sold in Fort Worth, TX is $193,800. Approximately 52.14% of Fort Worth homes are owned, compared to 39.07% rented, while 8.79% are vacant. Fort Worth real estate listings include condos, townhomes, and single family homes for sale. Commercial properties are also available. If you see a property you’re interested in, contact a Fort Worth real estate agent to arrange a tour today!
Fort Worth, Texas 76140 has a population of 835,129. Fort Worth 76140 is more family-centric than the surrounding county with 36.41% of the households containing married families with children. The county average for households married with children is 35.86%.
The median household income in Fort Worth, Texas 76140 is $57,309. The median household income for the surrounding county is $62,532 compared to the national median of $57,652. The median age of people living in Fort Worth 76140 is 32.2 years.
Fort Worth Weather
The average high temperature in July is 95.4 degrees, with an average low temperature in January of 34.4 degrees. The average rainfall is approximately 37.2 inches per year, with 1.3 inches of snow per year.
