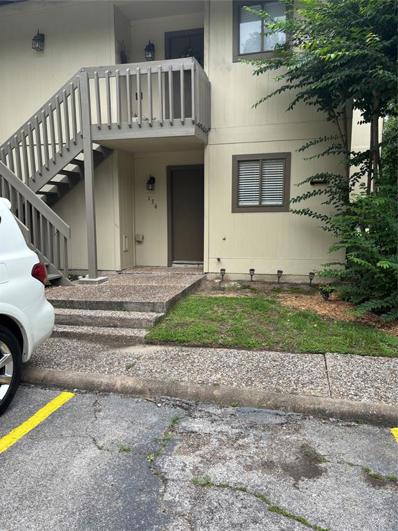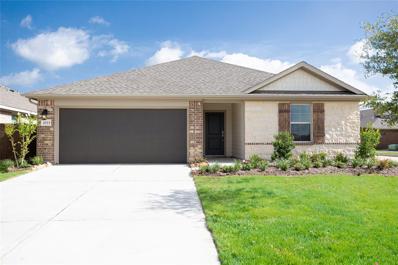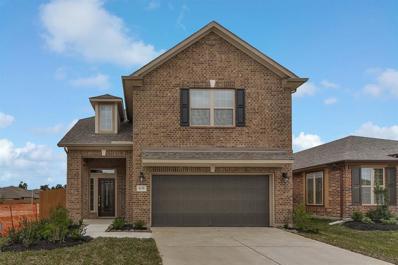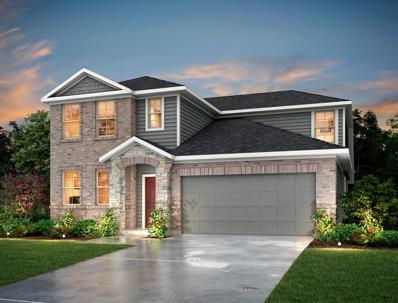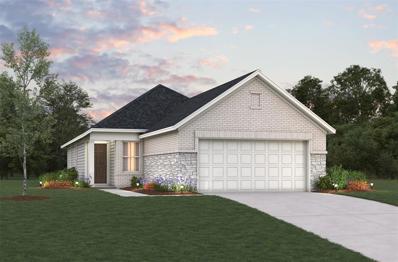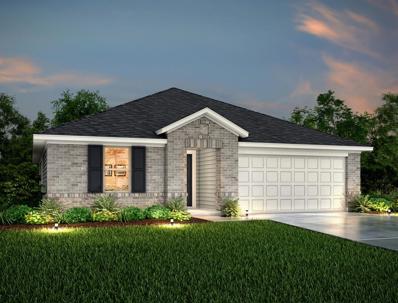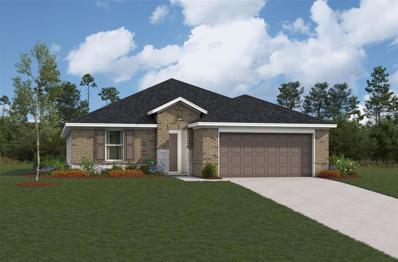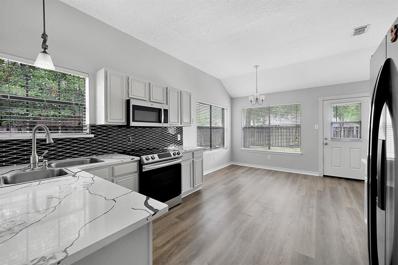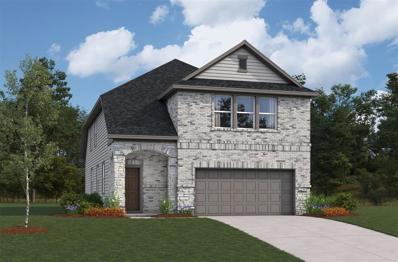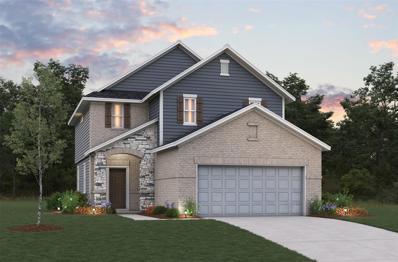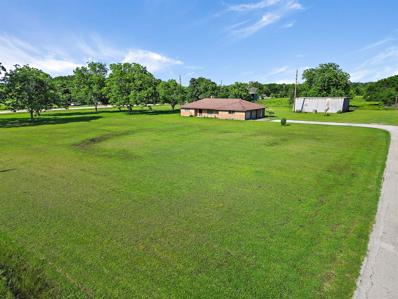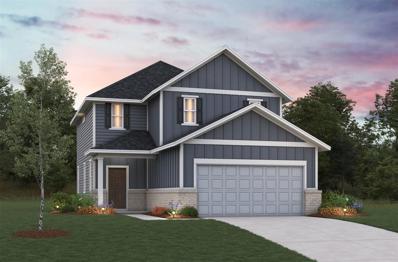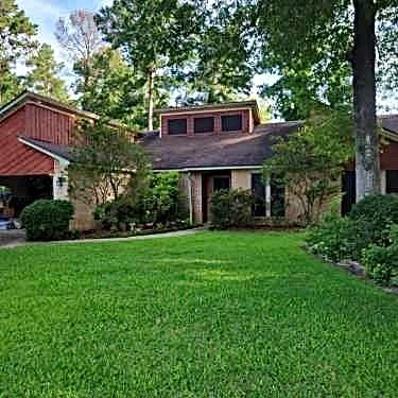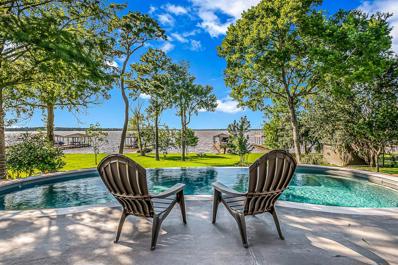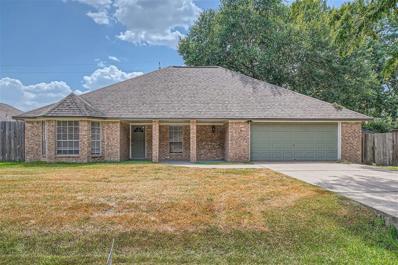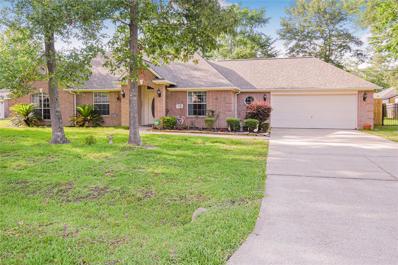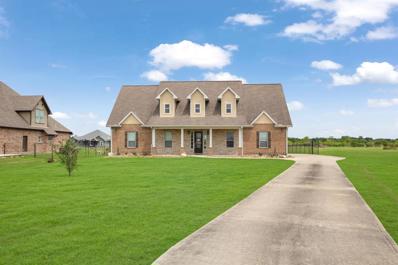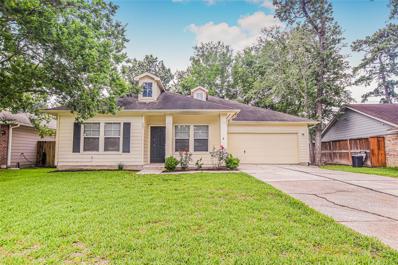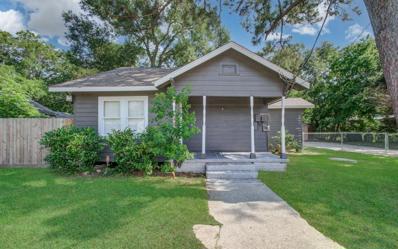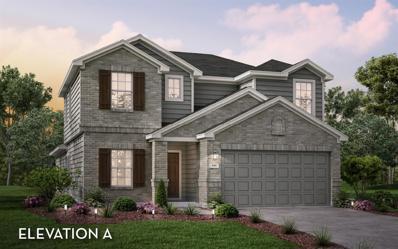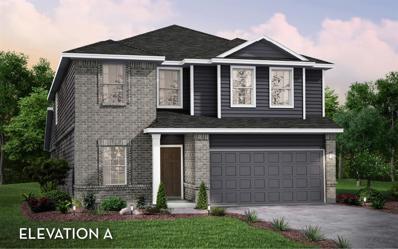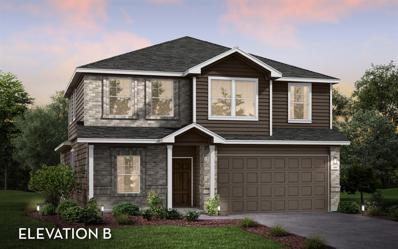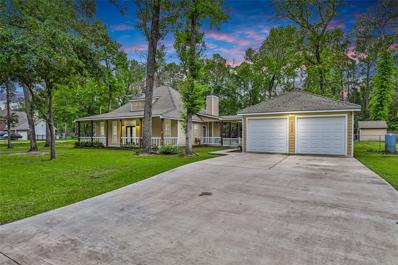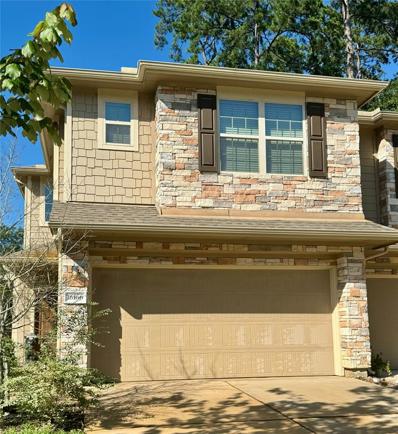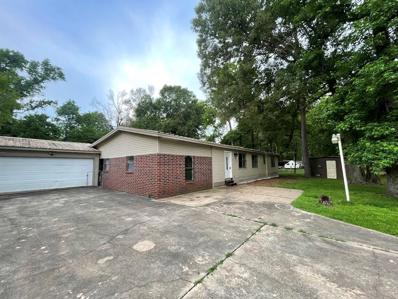Crosby TX Homes for Sale
- Type:
- Condo
- Sq.Ft.:
- 951
- Status:
- Active
- Beds:
- 2
- Year built:
- 1974
- Baths:
- 2.00
- MLS#:
- 35137364
- Subdivision:
- Fairway Port Condo
ADDITIONAL INFORMATION
Great location on the 17th Fairway at Stonebridge Country Club. This 2 bedroom 2 bath unit, on the ground floor, would be great for downsizing, weekend golf get away or rental unit. Monthly dues include water and sewer, garbage pick up, grounds keeping and the exterior of the condo. Newport has a lot to offer, walking trails, 18 hole golf course, Olympic size swimming pool, splash pads, playgrounds, tennis courts, Lake Houston and San Jacinto River access for boating, fishing or enjoying the view.
- Type:
- Single Family
- Sq.Ft.:
- 1,539
- Status:
- Active
- Beds:
- 3
- Year built:
- 2023
- Baths:
- 2.00
- MLS#:
- 11115877
- Subdivision:
- Sweetgrass Village
ADDITIONAL INFORMATION
Introducing the Allegheny model in the sought-after Sweetgrass Village Landmark Collection in Crosby, TX. This charming single-story home boasts 3 bedrooms, 2 bathrooms, and 1,539 sq. ft. of living space. With sloped ceilings and a 2-car attached garage, this home offers a modern touch to traditional design. Situated on 50' wide homesites, the Landmark Collection features open-concept floorplans with luxurious touches like granite countertops, mudroom with valet, and optional extended covered patio. Don't miss out on this incredible opportunity to own a piece of this vibrant community.
- Type:
- Single Family
- Sq.Ft.:
- 2,465
- Status:
- Active
- Beds:
- 4
- Year built:
- 2023
- Baths:
- 2.10
- MLS#:
- 44232896
- Subdivision:
- Sweetgrass Village
ADDITIONAL INFORMATION
Nestled in the charming Sweetgrass Village, this Founders Collection home in Crosby, TX boasts 4 bedrooms, 2.5 bathrooms, and 2,465 sq. ft. The Wallace model offers a stunning covered patio for outdoor gatherings and a versatile second-floor gameroom. Don't miss the opportunity to make 1214 Tanner Dell Drive your new home. Contact us for more details.
- Type:
- Single Family
- Sq.Ft.:
- 2,538
- Status:
- Active
- Beds:
- 4
- Year built:
- 2023
- Baths:
- 2.10
- MLS#:
- 81767419
- Subdivision:
- Sweetgrass Village
ADDITIONAL INFORMATION
Nestled in the sought-after Sweetgrass Village Landmark Collection, this stunning home boasts 4 bedrooms, 2.5 bathrooms, and 2,538 sq. ft. The Cascade Plan offers a convenient first-floor primary bedroom and a 2-car attached garage. Experience modern living at its finest in Crosby, TX.
- Type:
- Single Family
- Sq.Ft.:
- 1,400
- Status:
- Active
- Beds:
- 3
- Year built:
- 2023
- Baths:
- 2.00
- MLS#:
- 31743493
- Subdivision:
- Sweetgrass Village
ADDITIONAL INFORMATION
Located in the charming Sweetgrass Village neighborhood of Crosby, TX, this Mccullough home boasts 3 bedrooms, 2 bathrooms, and 1,400 sq. ft. of living space. The open kitchen and great room layout is perfect for entertaining, while the covered back patio provides a relaxing outdoor retreat. With sloped ceilings and a 2-car garage, this single-story home offers both style and functionality. Don't miss out on the opportunity to make 13034 Christopher David Drive your new home!
- Type:
- Single Family
- Sq.Ft.:
- 1,632
- Status:
- Active
- Beds:
- 3
- Year built:
- 2023
- Baths:
- 2.00
- MLS#:
- 80439864
- Subdivision:
- Sweetgrass Village
ADDITIONAL INFORMATION
This charming 3-bedroom, 2-bathroom home in Crosby's Sweetgrass Village Landmark Collection offers 1,632 sq. ft. of comfortable living space. The open-concept Sierra floor plan features a spacious primary suite, perfect for unwinding after a busy day. Take advantage of the extended covered patio for outdoor entertaining and relaxation. With a convenient 2-car attached garage and a great location, this home is ideal for those seeking a peaceful retreat. Don't miss out on the opportunity to make this lovely property your own.
$347,911
12707 Zoysia Court Crosby, TX 77532
- Type:
- Single Family
- Sq.Ft.:
- 1,811
- Status:
- Active
- Beds:
- 4
- Year built:
- 2023
- Baths:
- 2.00
- MLS#:
- 22635696
- Subdivision:
- Sweetgrass Village
ADDITIONAL INFORMATION
Located in the sought-after Sweetgrass Village Landmark Collection in Crosby, TX, this charming 4-bedroom, 2-bathroom home spans 1,811 sq. ft. The northeast-facing Brook plan boasts a covered patio for outdoor gatherings and a spacious kitchen island for family meals. Enjoy the privacy of a secluded primary bedroom and the convenience of a 2-car attached garage. Don't miss the opportunity to make this house your home! Contact us today for more information.
- Type:
- Single Family
- Sq.Ft.:
- 1,795
- Status:
- Active
- Beds:
- 3
- Lot size:
- 0.19 Acres
- Year built:
- 1993
- Baths:
- 2.00
- MLS#:
- 46762265
- Subdivision:
- Lake Shadows
ADDITIONAL INFORMATION
*** open House cancelled ** Beautiful 3/2 home on a corner lot located in shadow lake subdivision in Crosby near Lake Houston. Community offers amenities such as boat ramp, pool, playground and a tennis court. Home offers you an open concept with high ceilings allowing you plenty of space to entertain friends and family, as well plenty of space in the back yard to enjoy your morning coffee. Recent updates : flooring 2024, interior paint 2024, outside paint 2022, kitchen countertops 2021, water heater 2021. Call for your private showing!
- Type:
- Single Family
- Sq.Ft.:
- 2,414
- Status:
- Active
- Beds:
- 4
- Year built:
- 2023
- Baths:
- 2.10
- MLS#:
- 31449691
- Subdivision:
- Sweetgrass Village
ADDITIONAL INFORMATION
Be amazed by this stunning Beazer Home in Sweetgrass Village, boasting a brick exterior, sloped ceilings, tile flooring, energy efficient features, open great room, and an extended covered patio. Whip up tasty meals in the kitchen, equipped with laminate countertops, stainless steel Whirlpool® appliances, 42â upper cabinets, a dining nook, and pendant lighting. The relaxing primary suite features a walk-in closet, dual vanities, and a large walk-in shower. Conveniently situated near U.S. 90, dining and shopping in Central Crosby are mere minutes away. Find beautiful outdoor recreation at the nearby Lake Houston, Alexander Deussen Park, and Magnolia Gardens Park. Zoned to Crosby ISD
- Type:
- Single Family
- Sq.Ft.:
- 1,948
- Status:
- Active
- Beds:
- 3
- Year built:
- 2023
- Baths:
- 2.10
- MLS#:
- 61749123
- Subdivision:
- Sweetgrass Village
ADDITIONAL INFORMATION
Youâll be entranced by this beautiful Beazer Home in Sweetgrass Village, boasting a brick exterior, vinyl flooring, energy efficient features, an open great room, an oversized lot, and an extended covered patio. Cook up new cuisines in the kitchen, equipped with quartz countertops, stainless steel appliances, and 42â upper cabinets. Conveniently situated near U.S. 90, dining and shopping in Central Crosby are mere minutes away. Find beautiful outdoor recreation at the nearby Lake Houston, Alexander Deussen Park, and Magnolia Gardens Park. Zoned to Crosby ISD.
- Type:
- Single Family
- Sq.Ft.:
- 1,953
- Status:
- Active
- Beds:
- 3
- Lot size:
- 1.88 Acres
- Year built:
- 1978
- Baths:
- 2.00
- MLS#:
- 86412886
- Subdivision:
- J Malley
ADDITIONAL INFORMATION
Looking for some space and updated home, here it is. This home features a spacious updated kitchen with lots of counter space and natural light. The dining room area leads to the backyard with French doors. Spacious bedrooms with nice size closets. The property is 1.87 acres located on the corner. Call to view it today.
- Type:
- Single Family
- Sq.Ft.:
- 1,900
- Status:
- Active
- Beds:
- 3
- Year built:
- 2023
- Baths:
- 2.10
- MLS#:
- 11022273
- Subdivision:
- Sweetgrass Village
ADDITIONAL INFORMATION
This charming 3-bedroom, 2.5-bathroom home in Sweetgrass Village Founders Collection offers 1,900 sq. ft. of living space. Situated on a spacious homesite, the property boasts a covered patio ideal for entertaining. The open-concept kitchen and great room provide a seamless flow, perfect for hosting gatherings and creating lasting memories. Featuring a second-floor primary bedroom and a 2-car attached garage, the Walker Plan offers both functionality and style. Don't miss out on the opportunity to make this house your new home.
$304,900
1407 Chart Drive Crosby, TX 77532
- Type:
- Single Family
- Sq.Ft.:
- 3,379
- Status:
- Active
- Beds:
- 3
- Lot size:
- 0.26 Acres
- Year built:
- 1984
- Baths:
- 3.00
- MLS#:
- 45389270
- Subdivision:
- Newport Sec 04
ADDITIONAL INFORMATION
Fall in love with this one of a kind classic home. Upon entry you are welcome by a foyer with a wonderful in home office that offers custom cabinetry, built-in desk, hidden printer area along with a hidden built in sewing machine that stays with the home. Open concept living room, kitchen, and dine, with french doors that lead out to a beautiful outdoor garden space. Kitchen offers lots of cabinet with big pantryâs, indoor utility room. Primary bedroom is oversized, with two closets, the main custom closet with built inâs. The secondary bedrooms are over sized with ample closet space as well. This wonderful home offers 3 baths with family/game room and upstairs loft. Then there is a sunroom, the views are amazing. The back yard has been professionally, meticulously landscaped. A must see gorgeous back yard with beautiful flower beds and trees that offer serenity and peace on an over sized lot. Stop dreaming of owning a home like this and come make this amazing home yours today!
$760,000
1922 Nogalus Drive Crosby, TX 77532
- Type:
- Single Family
- Sq.Ft.:
- 3,118
- Status:
- Active
- Beds:
- 5
- Lot size:
- 0.41 Acres
- Year built:
- 2003
- Baths:
- 3.00
- MLS#:
- 30839699
- Subdivision:
- Spanish Cove Sec 01
ADDITIONAL INFORMATION
Stunning waterfront home nestled on the shoreline of Lake Houston offers breathtaking, panoramic views. This 3,118 sq ft lakefront home has been well maintained and features 5 Bedrooms, 3 Full Baths, 3-car Garage, home office, game room & mudroom. Open airy floor plan, with soaring ceilings, hickory wood floors & large windows that allow for tons of natural light. Spacious kitchen with plenty of storage, oversized island with sink & breakfast bar. Recent upgrades include a whole house GENERATOR, roof replaced on home & boathouse in 2022, newer AC units& dishwasher. EXTREMELY energy efficient with double pane Low E windows, radiant barrier & extra insulation throughout. Also features water softener, whole house water filter & tankless water heater. Backyard paradise includes saltwater pool with infinity edge, open water views, covered patio with wood burning fireplace, 75 feet of bulkhead, boat house with electric lifts, mature trees and lush landscaping. THIS HOME HAS NEVER FLOODED!
- Type:
- Single Family
- Sq.Ft.:
- 2,273
- Status:
- Active
- Beds:
- 3
- Lot size:
- 0.2 Acres
- Year built:
- 1988
- Baths:
- 2.00
- MLS#:
- 19967695
- Subdivision:
- Lake Shadows Sec 04
ADDITIONAL INFORMATION
Discover the charm of this generously proportioned and recently renovated 3-bedroom, 2-bathroom residence nestled by the scenic San Jacinto River. The inviting living room showcases an elegant fireplace, creating a warm and cozy atmosphere. Beyond, an inviting sunroom at the rear of the home offers a tranquil retreat. A 2-car garage provides both convenience and secure parking. The well-appointed kitchen boasts sleek granite countertops and top-of-the-line stainless steel appliances, elevating your culinary experience. The master bedroom presents a true haven, complete with an ensuite bathroom featuring a spacious jetted soaking tub and a contemporary upgraded stand-up shower. The double sink in the master bathroom further enhances comfort and functionality. Indulge in the unique blend of comfort, style, and riverside living that this remarkable property offers.
- Type:
- Single Family
- Sq.Ft.:
- 1,918
- Status:
- Active
- Beds:
- 3
- Lot size:
- 0.39 Acres
- Year built:
- 2003
- Baths:
- 2.10
- MLS#:
- 79822961
- Subdivision:
- Lake Shadows Sec 05
ADDITIONAL INFORMATION
Welcome to this gorgeous home situated on two lots in the beautiful neighborhood of Lake Shadows in Crosby, Texas. This well-crafted, all-brick house features 3 bedrooms, an office/study, and 2 full baths, including a Jack and Jill bathroom connecting the secondary bedrooms. Outside, you'll find an inviting in-ground pool with a rock fountain waterfall, creating a relaxing ambiance as you enjoy the water. The fully fenced backyard, with a combination of wrought iron and wood, adds to the curb appeal of this stunning property.
$594,900
4001 Lord Road Crosby, TX 77532
- Type:
- Single Family
- Sq.Ft.:
- 3,060
- Status:
- Active
- Beds:
- 5
- Lot size:
- 1 Acres
- Year built:
- 2015
- Baths:
- 3.10
- MLS#:
- 57986874
- Subdivision:
- Shuman 02
ADDITIONAL INFORMATION
Charming custom modern farmhouse nested on 1 acre. This 5bd/3.5 bath home features an open floor concept with 10 foot ceilings throughout, custom maple cabinets with granite counter tops in kitchen and bathrooms, moen fixtures, porcelain floors in main areas and commercial grade laminate floors in bedrooms, all bedrooms have walk-in closets. The detached garage is an oversize garage with room for 3 vehicles and a large attached carport. Gunite pool was built in 2018 with a Pentair Remote System. Spacious lot with so much space to add a pool cabana, basketball court, tennis court... possibilities are endless! Schedule an appointment to see this beauty today!
$225,000
607 Aweigh Drive Crosby, TX 77532
- Type:
- Single Family
- Sq.Ft.:
- 2,012
- Status:
- Active
- Beds:
- 4
- Lot size:
- 0.17 Acres
- Year built:
- 2006
- Baths:
- 2.00
- MLS#:
- 87825590
- Subdivision:
- Newport Sec 06
ADDITIONAL INFORMATION
Welcome to 607 Aweigh Drive located in the beautiful community of Newport! The unique layout and vaulted ceilings throughout give this home a spacious ambience. This thoughtful family floorplan features 3 bedrooms and a bonus room (with a closet) perfect for a 4th bedroom, nursery, or home office and 2 full baths. It also features a gas fireplace, indoor laundry room, walk-in closet in primary suite, pantry space and covered patio. Nice-sized backyard perfect for the nature lover and an extra-long driveway provides ample parking. In walking distance to park with playground and splash pad. Enjoy access to Lake Houston and the San Jacinto River, along with miles of scenic walking trails right at your doorstep.
$195,000
302 Wahl Street Crosby, TX 77532
- Type:
- Single Family
- Sq.Ft.:
- 1,383
- Status:
- Active
- Beds:
- 3
- Lot size:
- 0.21 Acres
- Year built:
- 1925
- Baths:
- 2.00
- MLS#:
- 88137690
- Subdivision:
- Crosby Townsite
ADDITIONAL INFORMATION
Welcome to this recently updated 2-story home boasting 3 bedrooms, 2 bathrooms, and a flex room. The remodel includes redesigned bathrooms, a relocated laundry area, and a stunning kitchen makeover with new cabinet doors, hardware, granite, backsplash, sink, and appliances. Additionally, fixtures have been updated throughout, and the home features new floors, carpet, paint, and HVAC. The property also offers a new front fence, gate, and roof, all situated on a generous 9,250 sq. ft. lot. Don't miss the opportunity to own this beautifully renovated home with ample outdoor space! Contact me for your private showing!
$339,129
635 Baobab Way Crosby, TX 77532
- Type:
- Single Family
- Sq.Ft.:
- 2,280
- Status:
- Active
- Beds:
- 4
- Year built:
- 2024
- Baths:
- 2.10
- MLS#:
- 7321592
- Subdivision:
- Pecan Estates
ADDITIONAL INFORMATION
Beautiful 2 story plan that backs up to the woods on an over-sized lot. 4 Bedrooms with a study! Island kitchen with a large pantry and a 2 story Dining area. A must see!
$346,866
519 Baobab Way Crosby, TX 77532
- Type:
- Single Family
- Sq.Ft.:
- 2,513
- Status:
- Active
- Beds:
- 4
- Year built:
- 2024
- Baths:
- 2.10
- MLS#:
- 67064735
- Subdivision:
- Pecan Estates
ADDITIONAL INFORMATION
Beautiful 2 story plan that backs up to the woods. 4 Bedrooms with a study! Island kitchen with a large 2-story Family room.
$347,106
406 Sacred Fig Lane Crosby, TX 77532
- Type:
- Single Family
- Sq.Ft.:
- 2,507
- Status:
- Active
- Beds:
- 4
- Year built:
- 2024
- Baths:
- 2.10
- MLS#:
- 15528603
- Subdivision:
- Pecan Estates
ADDITIONAL INFORMATION
Great 2 Story plan with a Game Room overlooking the family room. Island Kitchen and covered Patio. The popular Rio Grande boasts four bedrooms, two-and a half bathrooms & an upstairs gameroom!
- Type:
- Single Family
- Sq.Ft.:
- 1,536
- Status:
- Active
- Beds:
- 3
- Lot size:
- 0.86 Acres
- Year built:
- 2000
- Baths:
- 2.00
- MLS#:
- 97147930
- Subdivision:
- Rustic Acres Sec 02 U/R
ADDITIONAL INFORMATION
Cozy, meticulous and pride of ownership! This one-story home is conveniently located in Rustic Acres subdivision on almost one acre on a beautiful corner lot. This home has a detached garage with a covered walkway from the garage to side door of the house. Garage has a smaller door that makes it convenient for golf cart or lawn equipment. Breaker box has a plug that's suitable for a portable gas generator. The huge back yard is fenced with storage shed. Covered back porch is a great escape to enjoy nature. Plenty of room for outdoor grilling. The spacious kitchen has an abundance of storage, cabinets and countertop space with an island. Kitchen is an open concept to the family room. High ceilings give this home a huge open feel. 2 bedrooms are accommodating to larger furniture, small bedroom great for study or toddler size furniture. Primary bedroom has large bath. Secondary bath is adjoined by 2 additional bedrooms. Short distance from FM 2100 and access to FM 1960.
- Type:
- Condo/Townhouse
- Sq.Ft.:
- 1,662
- Status:
- Active
- Beds:
- 3
- Year built:
- 2016
- Baths:
- 2.10
- MLS#:
- 12152901
- Subdivision:
- Villas/Newport
ADDITIONAL INFORMATION
Tucked into Newport, near the community swimming pool and tennis courts, are the desirable townhomes of The Villas of Newport. This affordable, low-maintenance townhouse has it all, including brand new A/C outside unit installed in April, 2024, with a 10 year warranty per seller. The A/C is set up for new owner to add generator if ever needed, although with recent bad weather, this home has not been without power for any extended time periods. This home has no flooding history, per seller, and features 3 bedrooms, 2.5 baths, streaming natural light through large windows, wood laminate flooring throughout the first floor, kitchen with granite countertops, the ease of gas cooking, breakfast bar, two, yes two, pantries, spacious closets, ample parking for yourself and guests with a double driveway leading to the two-vehicle garage, decorative stone trim, and large fenced backyard. Call today for your private tour, and start living your best life before the first day of summer.
$229,999
603 Elk Drive Crosby, TX 77532
- Type:
- Single Family
- Sq.Ft.:
- 2,310
- Status:
- Active
- Beds:
- 4
- Lot size:
- 0.67 Acres
- Year built:
- 1960
- Baths:
- 2.00
- MLS#:
- 73782242
- Subdivision:
- Happy Hide A Way Sec 04 U/R
ADDITIONAL INFORMATION
You and your family will love the expansive 29,000 Sq. Ft. lot of land this home sits on and the sweet location it's in. 603 Elk Dr. is a single-family home available in the Crosby area that boasts four bedrooms, two bathrooms and a two-car garage. Some of the notable features of this property include a spacious family room, vinyl plank and ceramic tile flooring throughout the main areas, and a luxurious master bathroom. The kitchen is also a wonderful staple that comes equipped with plenty of wooden cabinet space, granite countertops, ceramic tile backsplash, and a center island! There have been a few updates to this home including new interior paint and an upgraded kitchen. This location is minutes away from local parks, great schools, and has quick access to US-90. Contact us today for more information!
| Copyright © 2024, Houston Realtors Information Service, Inc. All information provided is deemed reliable but is not guaranteed and should be independently verified. IDX information is provided exclusively for consumers' personal, non-commercial use, that it may not be used for any purpose other than to identify prospective properties consumers may be interested in purchasing. |
Crosby Real Estate
The median home value in Crosby, TX is $182,500. This is lower than the county median home value of $190,000. The national median home value is $219,700. The average price of homes sold in Crosby, TX is $182,500. Approximately 57.24% of Crosby homes are owned, compared to 40.28% rented, while 2.48% are vacant. Crosby real estate listings include condos, townhomes, and single family homes for sale. Commercial properties are also available. If you see a property you’re interested in, contact a Crosby real estate agent to arrange a tour today!
Crosby, Texas has a population of 2,704. Crosby is more family-centric than the surrounding county with 45.61% of the households containing married families with children. The county average for households married with children is 35.57%.
The median household income in Crosby, Texas is $32,063. The median household income for the surrounding county is $57,791 compared to the national median of $57,652. The median age of people living in Crosby is 31.3 years.
Crosby Weather
The average high temperature in July is 93.1 degrees, with an average low temperature in January of 43.3 degrees. The average rainfall is approximately 52.3 inches per year, with 0 inches of snow per year.
