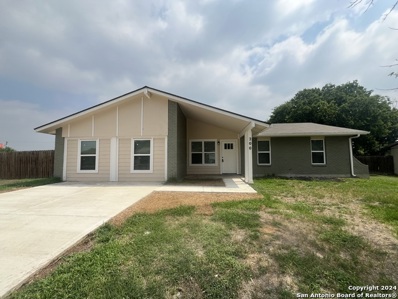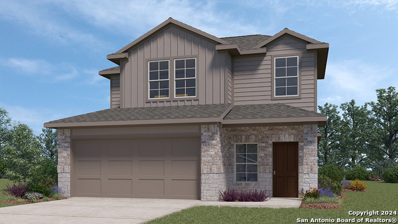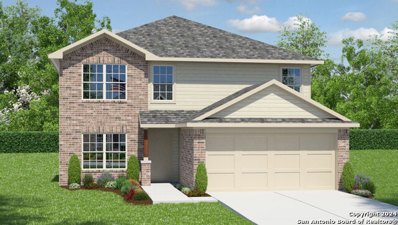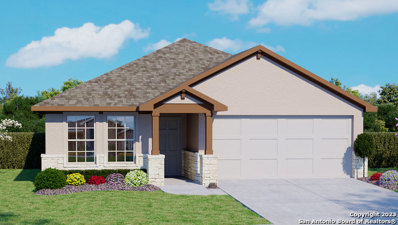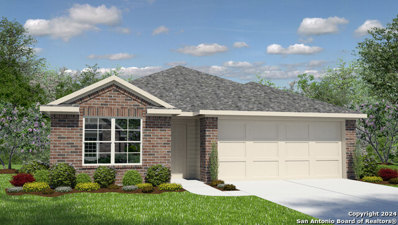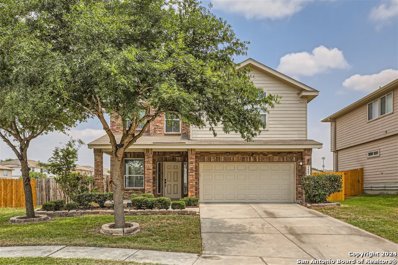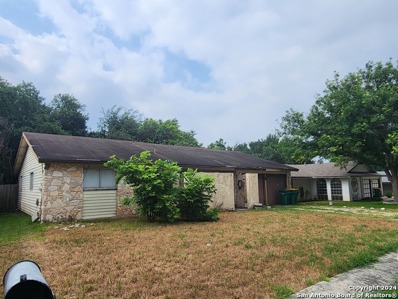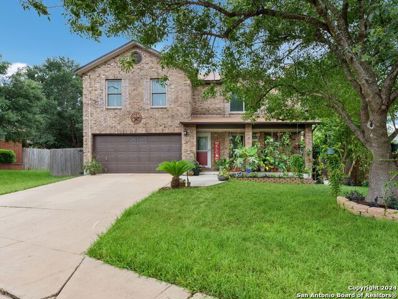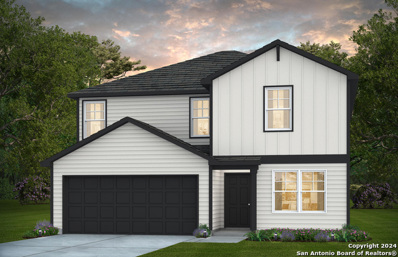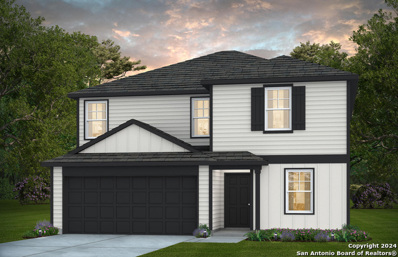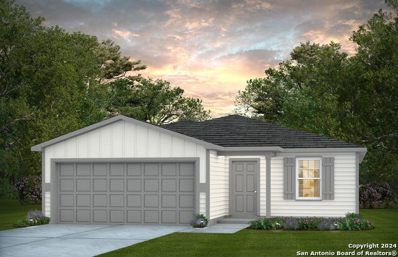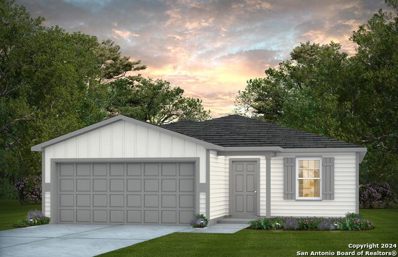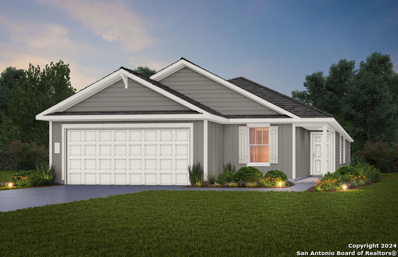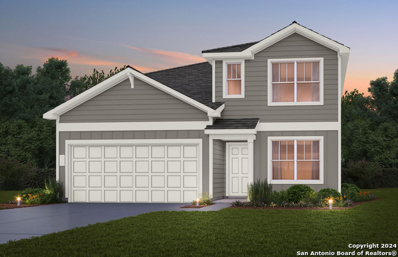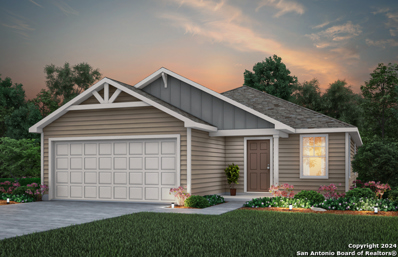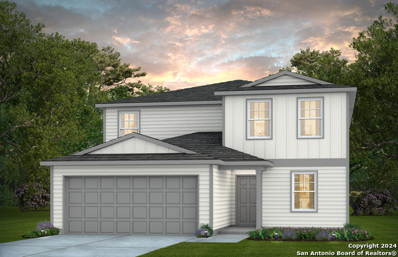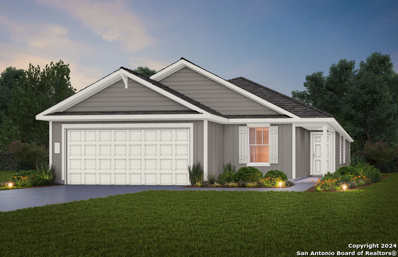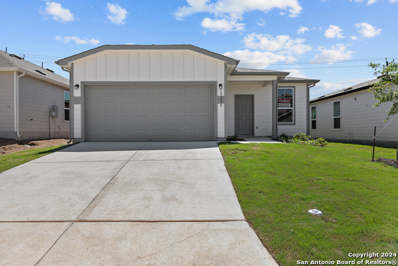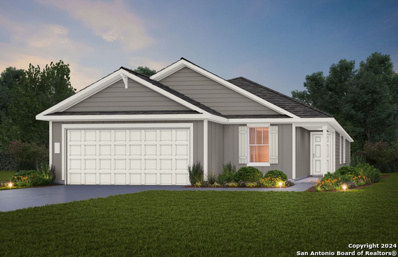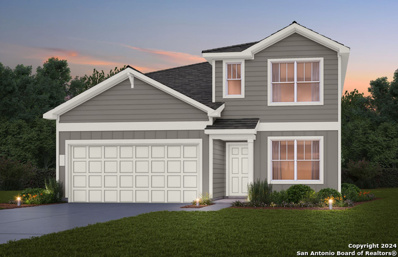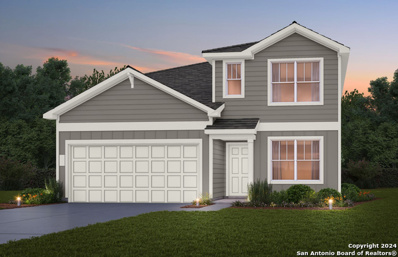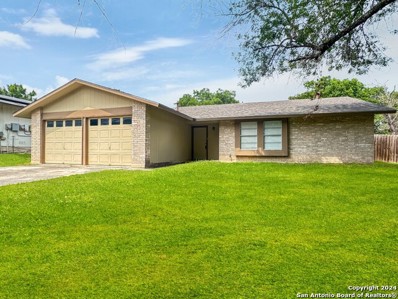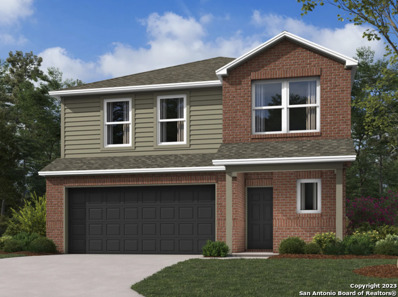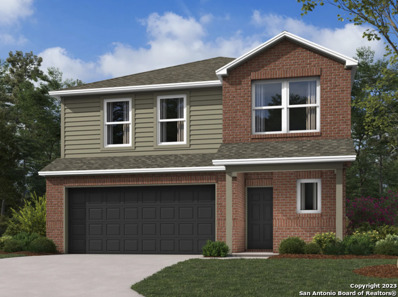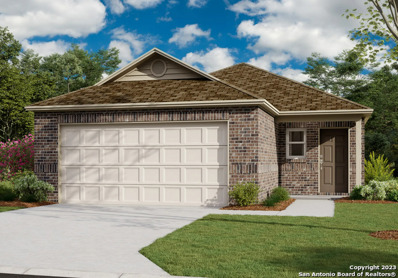Converse TX Homes for Sale
$265,000
200 ROYAL DR Converse, TX 78109
- Type:
- Single Family
- Sq.Ft.:
- 1,479
- Status:
- NEW LISTING
- Beds:
- 4
- Lot size:
- 0.28 Acres
- Year built:
- 1972
- Baths:
- 2.00
- MLS#:
- 1781447
- Subdivision:
- RANDOLPH VALLEY
ADDITIONAL INFORMATION
Welcome to 200 Royal Dr. in Converse, TX! This recently renovated single-story home features 4 bedrooms and 2 bathrooms, perfect for comfortable living. Completely renovation with new flooring, paint, cabinets, and quartz counter tops. The converted garage provides extra space for storage or a home office. Enjoy the large privacy fenced back yard and patio slab for outdoor entertaining. Inside, you'll find convenient washer/dryer connections and ceiling fans in the living room and bedrooms. Located just minutes from Randolph AFB and Fort Sam Houston, this home offers easy access to work and play. Seller financing is available for qualified buyers 8% down, 7.8% interest. Don't miss out on this fantastic opportunity to make this house your home!
- Type:
- Single Family
- Sq.Ft.:
- 1,858
- Status:
- NEW LISTING
- Beds:
- 3
- Lot size:
- 0.11 Acres
- Year built:
- 2024
- Baths:
- 3.00
- MLS#:
- 1781387
- Subdivision:
- Avenida
ADDITIONAL INFORMATION
The Florence plan is a two-story home featuring 3 bedrooms, 2.5 baths, and 2 car-garage. The entry leads to a powder room before flowing through an open concept floor plan with the kitchen opening to the dining and family rooms. The gourmet kitchen includes granite counter tops and stainless steele appliances. An oversize utility room is located off the kitchen. The downstairs first bedroom features an attractive ensuite with a grand walk-in closet and plenty of storage space. The second story features a versatile upstairs loft, secondary bedrooms, and second full bathroom. The rear covered patio (per plan) is located off the family room. Additional features include sheet vinyl flooring in entry, living room, and all wet areas, granite countertops in all bathrooms, and full yard landscaping and irrigation. This home includes our HOME IS CONNECTED base package. Using one central hub that talks to all the devices in your home, you can control the lights, thermostat and locks, all from your cellular device.
$358,500
5047 Rancagua Converse, TX 78109
- Type:
- Single Family
- Sq.Ft.:
- 2,678
- Status:
- NEW LISTING
- Beds:
- 5
- Lot size:
- 0.11 Acres
- Year built:
- 2024
- Baths:
- 4.00
- MLS#:
- 1781385
- Subdivision:
- Avenida
ADDITIONAL INFORMATION
The Landry is one of our larger floor plans. This layout features two-stories, 2678 square feet, 5 bedrooms, and 3.5 bathrooms. The covered front patio opens into a foyer, utility room, and beautiful formal dining room with natural light. The dining room leads into an open concept kitchen with stainless steel appliances, granite countertops, white subway tile backsplash, and angled kitchen island that faces the spacious family room, perfect for entertaining! A covered covered patio (per plan) (per plan) is located off the family room. The private main bedroom suite is also located off the family room and features ceramic tile flooring, desirable double vanity sinks, separate garden tub and shower, private water closet, and large walk-in closet with plenty of shelving. A half bath and storage closet are located by the stairs. The second story features a versatile loft filled with natural light, two full bathrooms, four secondary bedrooms with spacious closets and a linen closet. You'll enjoy added security in your new home with our Home is Connected features. Using one central hub that talks to all the devices in your home, you can control the lights, thermostat and locks, all from your cellular device. Additional features include tall 9-foot ceilings, 2-inch faux wood blinds throughout the home, luxury vinyl plank flooring in the entry, family room, kitchen, and dining area, ceramic tile in the bathrooms and utility room, pre-plumb for water softener loop, and full yard landscaping and irrigation.
$334,000
5119 Rancagua Converse, TX 78109
- Type:
- Single Family
- Sq.Ft.:
- 1,901
- Status:
- NEW LISTING
- Beds:
- 4
- Lot size:
- 0.13 Acres
- Year built:
- 2024
- Baths:
- 2.00
- MLS#:
- 1781383
- Subdivision:
- Avenida
ADDITIONAL INFORMATION
The Knight is a single-story, 1901 square foot, 4-bedroom, 2 bathroom, layout designed to provide spacious, comfortable living. The inviting entry opens to a large decorative wall nook and a spacious open concept family room and eat-in kitchen that is perfect for entertaining friends and family. The kitchen is complete with beautiful granite countertops, stainless steel appliances, classic white subway tile backsplash, and an oversized kitchen island. Two secondary bedrooms and the second full bathroom are located of the entry to the home and a third bedroom and utility room are located off the kitchen. The private main bedroom is located at the back of the house and features a large, relaxing ensuite bathroom complete with a separate tub and shower, dual vanities, water closet, and spacious walk-in closet. Additional features include tall 9-foot ceilings, 2-inch faux wood blinds throughout the home, luxury vinyl plank flooring in the entry, family room, kitchen, and dining area, ceramic tile in the bathrooms and utility room, pre-plumb for water softener loop, and full yard landscaping and irrigation. You'll enjoy added security in your new home with our Home is Connected features. Using one central hub that talks to all the devices in your home, you can control the lights, thermostat and locks, all from your cellular device.
$315,500
5043 Rancagua Converse, TX 78109
- Type:
- Single Family
- Sq.Ft.:
- 1,703
- Status:
- NEW LISTING
- Beds:
- 4
- Lot size:
- 0.13 Acres
- Year built:
- 2024
- Baths:
- 2.00
- MLS#:
- 1781380
- Subdivision:
- Avenida
ADDITIONAL INFORMATION
The Bryant is a single-story, 1703 square foot, 4-bedroom, 2 bathroom, layout designed to provide you with spacious, open concept living. Welcome guests as they walk through the elongated foyer with decorative nook to the spacious eat-in kitchen. Facing the family room area, the kitchen includes an oversized island, corner pantry with shelving, plenty of cabinet storage, granite countertops, stylish subway tile backsplash, stainless steel appliances, and electric cooking range. The private main bedroom is located at the back of the house and features a relaxing ensuite complete with double vanities, separate tub and walk-in shower, water closet, and spacious walk-in closet. One secondary bedroom is located off the entry and is ideal for an office space. The remaining secondary bedrooms and second full bath are centrally located off the kitchen, and a spacious utility room is conveniently located adjacent to the family room. Additional features include tall 9-foot ceilings, 2-inch faux wood blinds throughout the home, luxury vinyl plank flooring in the entry, family room, kitchen, and dining area, ceramic tile in the bathrooms and utility room, and pre-plumb for water softener loop. You'll enjoy added security in your new home with our Home is Connected features. Using one central hub that talks to all the devices in your home, you can control the lights, thermostat and locks, all from your cellular device. Relax outside on a covered patio (per plan) located off the family room and enjoy full yard landscaping and full yard irrigation.
$339,000
9807 Wolff Run Converse, TX 78109
- Type:
- Single Family
- Sq.Ft.:
- 2,704
- Status:
- NEW LISTING
- Beds:
- 4
- Lot size:
- 0.17 Acres
- Year built:
- 2010
- Baths:
- 3.00
- MLS#:
- 1781253
- Subdivision:
- MIRIMAR UNIT 1
ADDITIONAL INFORMATION
OPEN HOUSE SATURDAY 6/8, 12:00-2:00. Welcome home! This home has it all, it's' just waiting for you to move in! So much has been redone or improved, new flooring, all new paint and lighting. As you enter the home you enter a large formal dining or flex room to be used as you please, with beautiful flooring. Very tastefully done. This chef's kitchen has new granite counter tops, brand new stainless appliances, refrigerator conveys. Beautiful new sink, backsplash and charming new pantry door to be installed.More cabinet storage than you can imagine. Plenty of room for eat-in kitchen with nice sized breakfast area opening into living/family area. This beautiful 2 story home has 4 bedrooms, all upstairs, two living areas. Upstairs you will find a beautiful oversized game/family room providing a second living space. The master retreat is oversized with a beautiful master bath, double vanity, shower and soaking tub to relax for an evening of relaxation after a long day. Not to mention the oversized back yard overlooking a greenbelt area, with a patio area and storage/work shop building. Very convenient to Randolph Air Force Base, 1604, I-35, world class shopping and dining.
$149,950
612 Jamie Sue Converse, TX 78109
- Type:
- Single Family
- Sq.Ft.:
- 1,375
- Status:
- NEW LISTING
- Beds:
- 3
- Lot size:
- 0.15 Acres
- Year built:
- 1974
- Baths:
- 2.00
- MLS#:
- 1781129
- Subdivision:
- QUAIL RIDGE
ADDITIONAL INFORMATION
Great opportunity to buy, update/renovate and enjoy! Priced to go quickly. Cute one story w/courtyard entry, high ceilings, stone fireplace and efficient galley kitchen. Property needs work. Disclosures are available thru associated documents.
$305,000
7710 RIO BLANCO Converse, TX 78109
- Type:
- Single Family
- Sq.Ft.:
- 2,334
- Status:
- NEW LISTING
- Beds:
- 4
- Lot size:
- 0.16 Acres
- Year built:
- 1998
- Baths:
- 3.00
- MLS#:
- 1781030
- Subdivision:
- NORTHAMPTON
ADDITIONAL INFORMATION
Nestled in a peaceful cul-de-sac, this 2-story brick home spans 2,334 sq.ft. of refined living space. Its well-designed layout maximizes natural light, highlighting the perfect orientation. The home boasts oversized rooms, including a gourmet kitchen and spacious living area, perfect for entertaining. Upstairs, discover four generously sized bedrooms with ample closet space, including a luxurious master suite with a spa-like en-suite bath. Outside, the landscaped yard and patio offer an inviting space for outdoor enjoyment. With newer roof, recent HVAC replacement, Andersen window replacement , and meticulous maintained, this home ensures worry-free suburban living in style.
$319,780
1249 Entrada De Real Converse, TX
- Type:
- Single Family
- Sq.Ft.:
- 2,079
- Status:
- NEW LISTING
- Beds:
- 4
- Lot size:
- 0.12 Acres
- Year built:
- 2024
- Baths:
- 3.00
- MLS#:
- 1781021
- Subdivision:
- VISTA REAL
ADDITIONAL INFORMATION
The Sandalwood offers a full bed and bath on the first floor and a Game Room, two secondary bedrooms, and a large Owner's Suite on the second floor. Fully landscaped yard and covered back patio.
$309,610
1335 Entrada De Real Converse, TX
- Type:
- Single Family
- Sq.Ft.:
- 2,093
- Status:
- NEW LISTING
- Beds:
- 4
- Lot size:
- 0.12 Acres
- Year built:
- 2024
- Baths:
- 3.00
- MLS#:
- 1781020
- Subdivision:
- VISTA REAL
ADDITIONAL INFORMATION
The Sandalwood offers a full bed and bath on the first floor and a Game Room, two secondary bedrooms, and a large Owner's Suite on the second floor. Fully landscaped yard and covered back patio.
$299,430
1306 Entrada De Real Converse, TX
- Type:
- Single Family
- Sq.Ft.:
- 1,688
- Status:
- NEW LISTING
- Beds:
- 4
- Lot size:
- 0.12 Acres
- Year built:
- 2024
- Baths:
- 2.00
- MLS#:
- 1781015
- Subdivision:
- VISTA REAL
ADDITIONAL INFORMATION
The Hewitt's open single-story plan invites free-flowing movement among its spacious gathering room with a separate dining room and chef-friendly kitchen. Three bedrooms, including a secluded owner's suite, define private living spaces, and the study offers private space for a home office or homework.
$291,840
1327 Entrada De Real Converse, TX
- Type:
- Single Family
- Sq.Ft.:
- 1,688
- Status:
- NEW LISTING
- Beds:
- 4
- Lot size:
- 0.12 Acres
- Year built:
- 2024
- Baths:
- 2.00
- MLS#:
- 1781012
- Subdivision:
- VISTA REAL
ADDITIONAL INFORMATION
The Hewitt's open single-story plan invites free-flowing movement among its spacious gathering room with a separate dining room and chef-friendly kitchen. Three bedrooms, including a secluded owner's suite, define private living spaces, and the study offers private space for a home office or homework.
$305,200
1339 Entrada De Real Converse, TX
- Type:
- Single Family
- Sq.Ft.:
- 1,937
- Status:
- NEW LISTING
- Beds:
- 4
- Lot size:
- 0.12 Acres
- Year built:
- 2024
- Baths:
- 2.00
- MLS#:
- 1781007
- Subdivision:
- VISTA REAL
ADDITIONAL INFORMATION
The single-story Chatfield plan is packed full of great features. As you enter the home through the long front porch and side entry door your open kitchen with an island greets you as it flows into the cafe and gathering room. A convenient laundry room sits outside of the owner's suite and secondary bedrooms for easy access and the private owner's retreat boasts dual bathroom vanities and an oversized walk-in closet.
$318,860
1309 Entrada De Real Converse, TX
- Type:
- Single Family
- Sq.Ft.:
- 2,284
- Status:
- NEW LISTING
- Beds:
- 4
- Lot size:
- 0.12 Acres
- Year built:
- 2024
- Baths:
- 3.00
- MLS#:
- 1781004
- Subdivision:
- VISTA REAL
ADDITIONAL INFORMATION
The Dinero plan features plenty of space for everyday living and entertaining guests. The study with French doors flanks the front door foyer area, and an island kitchen opens to the cafe and gathering room. The private owner's suite has dual bathroom vanities and an oversized walk-in closet. The upstairs boasts 3 bedrooms and a loft space.
$279,740
1323 Entrada De Real Converse, TX
- Type:
- Single Family
- Sq.Ft.:
- 1,408
- Status:
- NEW LISTING
- Beds:
- 3
- Lot size:
- 0.12 Acres
- Year built:
- 2024
- Baths:
- 2.00
- MLS#:
- 1781002
- Subdivision:
- VISTA REAL
ADDITIONAL INFORMATION
The single-story Becket features a spacious Owner's Suite and bath combined with two secondary bedrooms for resident comfort, and frame a versatile great room for enjoying endless entertainment and relaxation.
$341,980
1317 Entrada De Real Converse, TX
- Type:
- Single Family
- Sq.Ft.:
- 2,606
- Status:
- NEW LISTING
- Beds:
- 4
- Lot size:
- 0.12 Acres
- Year built:
- 2024
- Baths:
- 3.00
- MLS#:
- 1780991
- Subdivision:
- VISTA REAL
ADDITIONAL INFORMATION
The four-bedroom Mesilla offers comfortable living and functionality. The first-floor expansive great room and gourmet kitchen with an island keep you connected and offer space to entertain guests. Upstairs includes a luxurious owner's suite and a pair of secondary bedrooms anchored by a large, multifunctional game room.
$313,180
1313 Entrada De Real Converse, TX
- Type:
- Single Family
- Sq.Ft.:
- 1,937
- Status:
- NEW LISTING
- Beds:
- 4
- Lot size:
- 0.12 Acres
- Year built:
- 2024
- Baths:
- 2.00
- MLS#:
- 1780986
- Subdivision:
- VISTA REAL
ADDITIONAL INFORMATION
The single-story Chatfield plan is packed full of great features. As you enter the home through the long front porch and side entry door your open kitchen with an island greets you as it flows into the cafe and gathering room. A convenient laundry room sits outside of the owner's suite and secondary bedrooms for easy access and the private owner's retreat boasts dual bathroom vanities and an oversized walk-in closet.
$278,270
1305 Entrada De Real Converse, TX
- Type:
- Single Family
- Sq.Ft.:
- 1,408
- Status:
- NEW LISTING
- Beds:
- 3
- Lot size:
- 0.12 Acres
- Year built:
- 2024
- Baths:
- 2.00
- MLS#:
- 1780984
- Subdivision:
- VISTA REAL
ADDITIONAL INFORMATION
The single-story Becket features a spacious Owner's Suite and bath combine with two secondary bedrooms for resident comfort, and frame a versatile gathering room for enjoying endless entertainment and relaxation.
$314,180
1334 Entrada De Real Converse, TX
- Type:
- Single Family
- Sq.Ft.:
- 1,937
- Status:
- NEW LISTING
- Beds:
- 4
- Lot size:
- 0.12 Acres
- Year built:
- 2024
- Baths:
- 2.00
- MLS#:
- 1780976
- Subdivision:
- VISTA REAL
ADDITIONAL INFORMATION
The single-story Chatfield plan is packed full of great features. As you enter the home through the long front porch and side entry door your open kitchen with an island greets you as it flows into the cafe and gathering room. A convenient laundry room sits outside of the owner's suite and secondary bedrooms for easy access and the private owner's retreat boasts dual bathroom vanities and an oversized walk-in closet.
$331,170
1331 Entrada De Real Converse, TX
- Type:
- Single Family
- Sq.Ft.:
- 2,284
- Status:
- NEW LISTING
- Beds:
- 4
- Lot size:
- 0.12 Acres
- Year built:
- 2024
- Baths:
- 3.00
- MLS#:
- 1780973
- Subdivision:
- VISTA REAL
ADDITIONAL INFORMATION
The Dinero plan features plenty of space for everyday living and entertaining guests. The study with French doors flanks the front door foyer area, and an island kitchen opens to the cafe and gathering room. The private owner's suite has dual bathroom vanities and an oversized walk-in closet. The upstairs boasts 3 bedrooms and a loft space.
$333,650
1338 Entrada De Real Converse, TX
- Type:
- Single Family
- Sq.Ft.:
- 2,284
- Status:
- NEW LISTING
- Beds:
- 4
- Lot size:
- 0.12 Acres
- Year built:
- 2024
- Baths:
- 3.00
- MLS#:
- 1780968
- Subdivision:
- VISTA REAL
ADDITIONAL INFORMATION
The Dinero plan features plenty of space for everyday living and entertaining guests. The study with French doors flanks the front door foyer area, and an island kitchen opens to the cafe and gathering room. The private owner's suite has dual bathroom vanities and an oversized walk-in closet. The upstairs boasts 3 bedrooms and a loft space.
$199,900
602 MICHELLE DR Converse, TX 78109
- Type:
- Single Family
- Sq.Ft.:
- 1,306
- Status:
- NEW LISTING
- Beds:
- 3
- Lot size:
- 0.33 Acres
- Year built:
- 1980
- Baths:
- 2.00
- MLS#:
- 1781023
- Subdivision:
- QUAIL RIDGE
ADDITIONAL INFORMATION
Sits on a nice corner, oversize lot with mature trees and established area recently painted inside and out and curb appeal, which is brought out by its dimensional roof shingles large fenced in backyard. Once inside you will find an oversized living area features a prominent fireplace and off to its right is a breakfast kitchen combination with stainless steel appliances and plenty of cabinet and counterspace This home offers a clustered bedroom floor plan with a quite large primary bedroom oversized primary bath features dual walk-in closets. Take your tour today.
$302,950
9903 Abrams View Converse, TX
- Type:
- Single Family
- Sq.Ft.:
- 2,065
- Status:
- NEW LISTING
- Beds:
- 4
- Lot size:
- 0.1 Acres
- Year built:
- 2024
- Baths:
- 3.00
- MLS#:
- 1780900
- Subdivision:
- Randolph Crossing
ADDITIONAL INFORMATION
The beautiful RC Chelsey plan is rich with curb appeal with its cozy covered porch and front yard landscaping. This two-story home features 4 bedrooms, 2.5 bathrooms, a loft, and a large living room. The kitchen is fully equipped with energy-efficient appliances, generous counter space, pantry, and island. All bedrooms are located upstairs, including the owners suite, which includes a walk-in closet. Learn more about this home today!
$303,640
9819 Abrams View Converse, TX
- Type:
- Single Family
- Sq.Ft.:
- 2,065
- Status:
- NEW LISTING
- Beds:
- 4
- Lot size:
- 0.1 Acres
- Year built:
- 2024
- Baths:
- 3.00
- MLS#:
- 1780899
- Subdivision:
- Randolph Crossing
ADDITIONAL INFORMATION
The beautiful RC Chelsey plan is rich with curb appeal with its cozy covered porch and front yard landscaping. This two-story home features 4 bedrooms, 2.5 bathrooms, a loft, and a large living room. The kitchen is fully equipped with energy-efficient appliances, generous counter space, pantry, and island. All bedrooms are located upstairs, including the owners suite, which includes a walk-in closet. Learn more about this home today!
$266,596
2025 Palmer Place Converse, TX
- Type:
- Single Family
- Sq.Ft.:
- 1,340
- Status:
- NEW LISTING
- Beds:
- 3
- Lot size:
- 0.1 Acres
- Year built:
- 2024
- Baths:
- 2.00
- MLS#:
- 1780891
- Subdivision:
- Randolph Crossing
ADDITIONAL INFORMATION
The beautiful RC Mitchell plan is loaded with curb appeal with its welcoming covered front porch and inviting front yard landscaping. This home features an open floor plan with 3 bedrooms, 2 bathrooms, a spacious primary suite, a stunning kitchen fully equipped with energy-efficient appliances and generous counter space! Learn more about this home today.

Converse Real Estate
The median home value in Converse, TX is $268,254. This is higher than the county median home value of $183,100. The national median home value is $219,700. The average price of homes sold in Converse, TX is $268,254. Approximately 64.76% of Converse homes are owned, compared to 29.26% rented, while 5.98% are vacant. Converse real estate listings include condos, townhomes, and single family homes for sale. Commercial properties are also available. If you see a property you’re interested in, contact a Converse real estate agent to arrange a tour today!
Converse, Texas has a population of 21,919. Converse is more family-centric than the surrounding county with 38.43% of the households containing married families with children. The county average for households married with children is 33.51%.
The median household income in Converse, Texas is $64,481. The median household income for the surrounding county is $53,999 compared to the national median of $57,652. The median age of people living in Converse is 31 years.
Converse Weather
The average high temperature in July is 93.6 degrees, with an average low temperature in January of 39.6 degrees. The average rainfall is approximately 32.8 inches per year, with 0 inches of snow per year.
